Choosing the right location on the site
Choosing the location of the woodshed is a serious matter, if you make a mistake with the placement, you can expect unpleasant consequences:
- the firewood will get damp;
- you will have to carry the logs far to the stove or barbecue;
- you will have to drag firewood from the car to the storage location in large quantities.
Look at the features of the site layout.
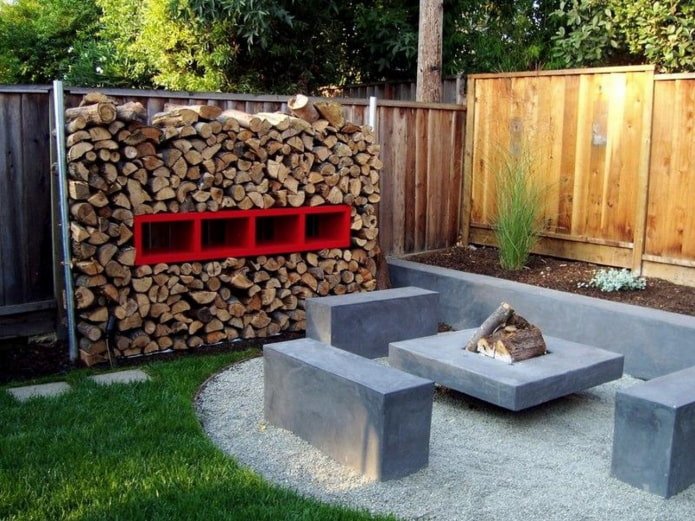
The photo shows a stylish recreation area with a woodpile
Based on this, the storage for firewood in the village or garden should be located:
- Conveniently for the car to drive up. It is desirable to have the possibility of unloading not far from the firewood shed for the dacha, so that you only have to carefully stack the logs, and not carry them across the entire site.
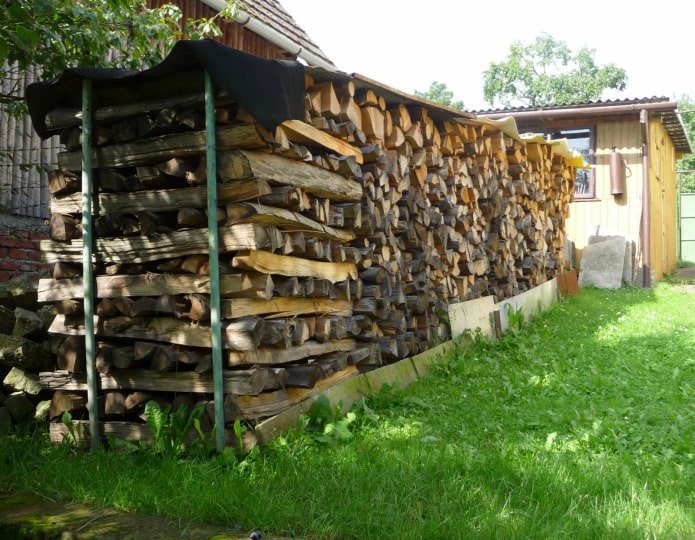
- Not far from the place where the firewood is used. If there is a stove or fireplace in the country house that is used regularly, place the supply of firewood near the wall of the house. If there is no stove or you do not use it, move the woodshed to the sauna or barbecue area (it is great if they are located close to each other).
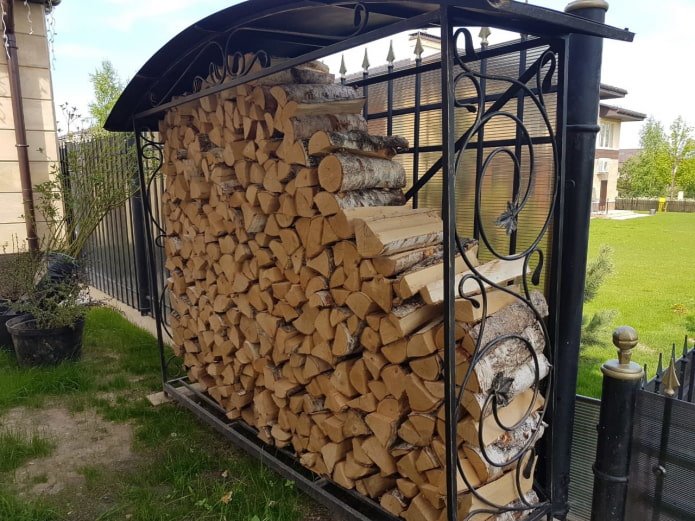
The photo shows a custom-made forged structure
Advice! It is not necessary to limit yourself to one woodshed for the dacha; you can keep a compact structure in the house for a small amount of firewood (approximately enough for a day).
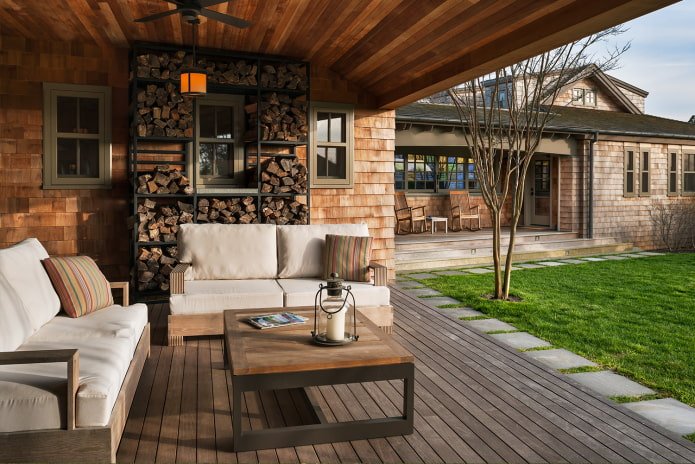
The photo shows fuel storage on the veranda
- Safe for the firewood itself. The ideal location is a dry, shaded, ventilated place. You should not choose a place directly under the sun for storing firewood; it is better to hide them under the roof and provide good ventilation, let the wood air out. This way your logs will remain dry and burn well and you will avoid problems with starting a fire.
Important! Avoid not only direct sunlight, but also damp lowlands – excessively high humidity will prevent the wood from drying out.
- According to the budget. Oddly enough, the cost for which you are willing to build a woodshed also affects its placement. A free-standing version, for example, will cost more than a wall-mounted one.
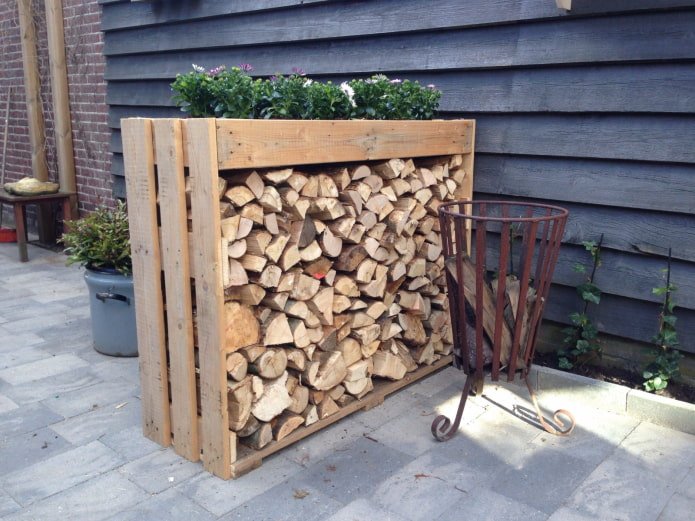
What types of structures are there?
Woodsheds for summer cottages differ from each other primarily in location: some look like an extension to a house or fence, while others exist completely independently.
In addition to stationary ones, there are also portable structures: they are mainly small and are used inside a house or bathhouse, as a storage for a one-time fuel supply.
By the way, each type has its own name:
- A woodshed is a free-standing shed for storing logs.
- A woodshed is a compact canopy near the wall of a house or other building.
- A firewood shed is a portable basket or other small structure often used inside a house.
A firewood shed near a fence
This option is usually used as a backup if for some reason it is not possible to attach a woodpile to a building. However, this option is quite functional: a firewood shed placed this way allows you to use free space and acts as an additional sound-absorbing buffer.
Check out other options for decorating an unsightly fence.
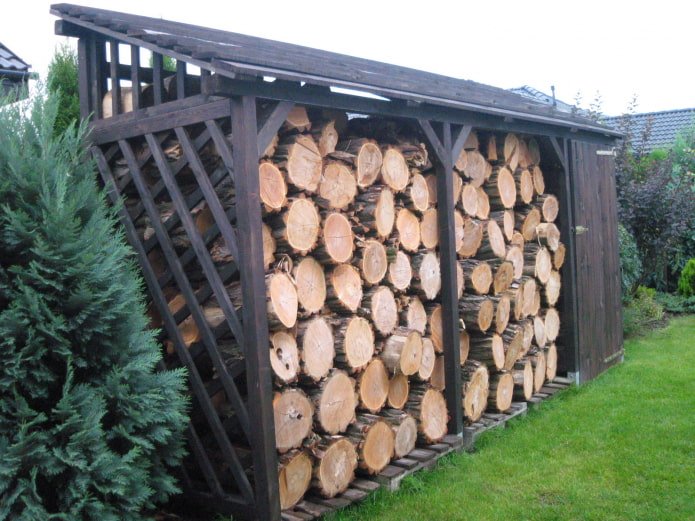
The photo shows a storage structure near a fence
The fence will serve as the back wall of the structure, all you have to do is secure the sides, make the bottom and roof.
Important! An additional advantage of a woodshed near a fence is its unlimited size. You can build a structure that is at least several meters long.
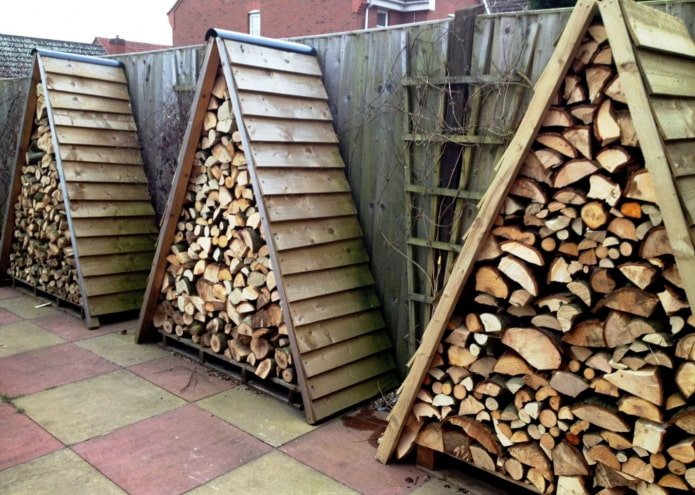
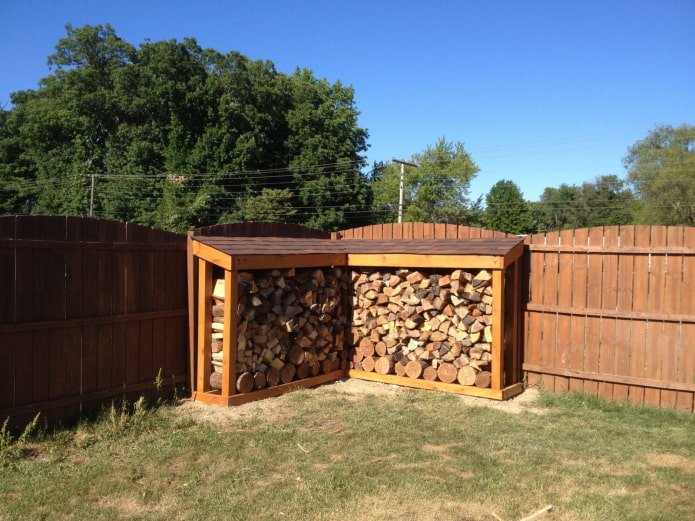
The photo shows the location of the wood storage in the corner
Wall-mounted woodshed
Most often, woodsheds for a summer residence are attached to already erected buildings: a house, a barn, a shed, a bathhouse. This example is justified primarily by its convenient location: logs are used in the house or bathhouse, so it is convenient that the storage of firewood is organized near the place of burning.
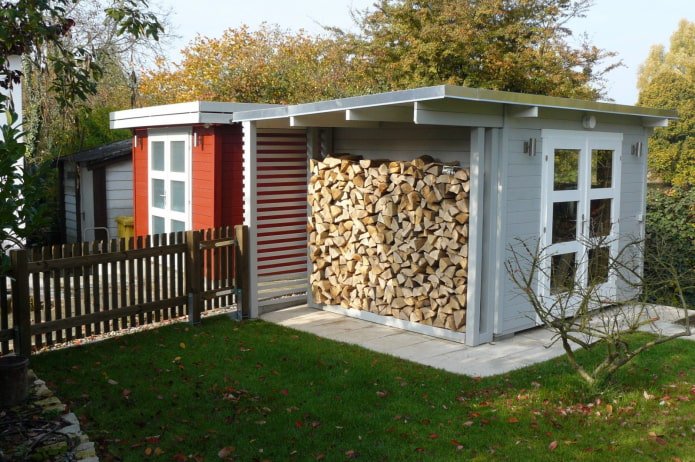
The photo shows a small shed with firewood
Choose the northern windy side if the structure is planned to be of an ordinary appearance without decor – it is advisable to hide it from prying eyes. A canopy made of polycarbonate, roofing felt or slate is attached to the wall of the house from above – it will become a roof. It is advisable to raise the woodpile from below above the ground, and make supporting walls on the sides that will hold the firewood in place.
Important! Since the back part is not blown through, the side partitions should not be blind – make holes in them for better ventilation.
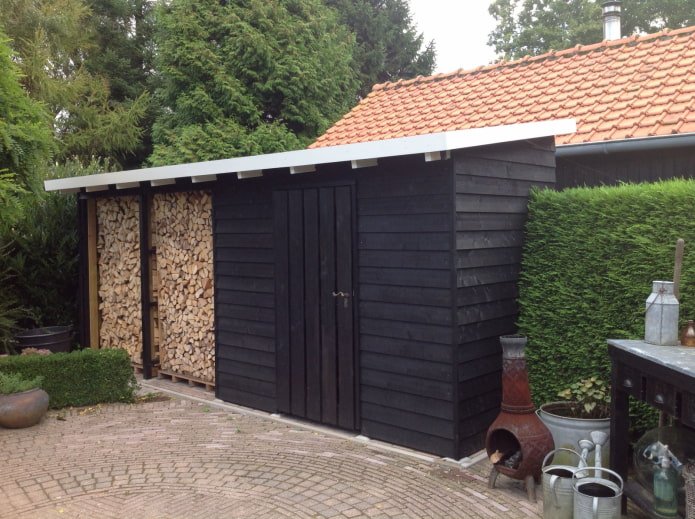
There are two negative aspects to such placement, and they especially threaten structures that are installed near wooden buildings:
- Fire hazard. Accumulation of a large amount of firewood near the wall of a building cannot be called safe. Therefore, at least near the woodshed, you should not place sources of open fire – barbecues, stoves, fire pits.
- Reproduction of insects. Stacked logs are an ideal environment for the life of many small pests. To prevent them from entering your home, protect the wall with a sheet of metal and treat the structure with insecticides.
Important! Consider draining water from the roof of the building so that it does not flow onto the woodshed during rain or other precipitation, melting snow.
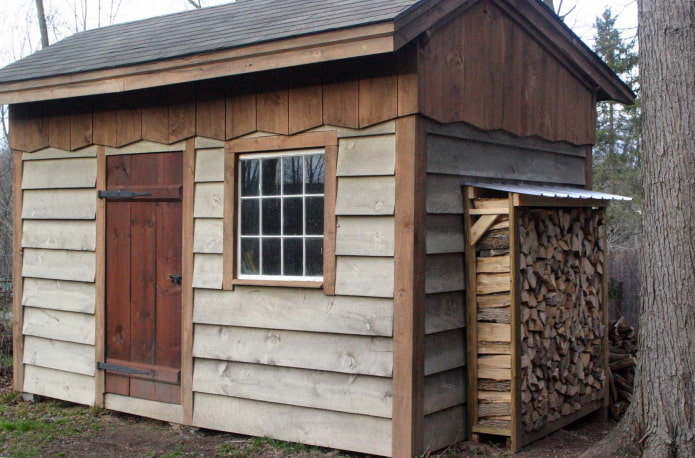
Freestanding woodsheds
Woodsheds for a summer house, located separately from other buildings, can become an important part of the landscape design and perform additional functions in addition to storage – creating shade, zoning, decoration.
Check out ideas for arranging a barn in the country.
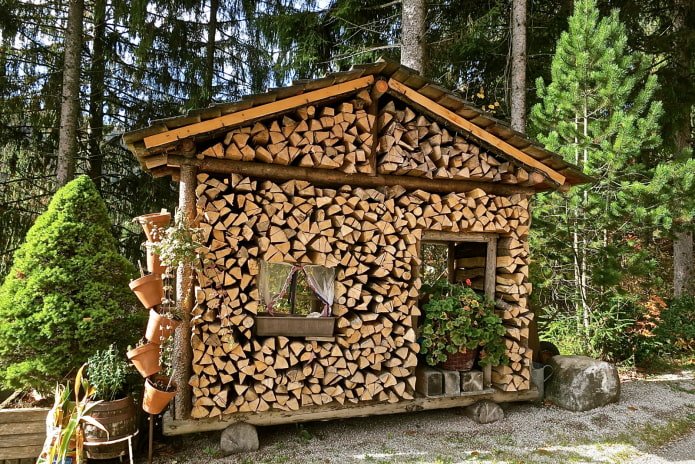
The photo shows an unusually decorated woodshed
There are two types of the structure:
- A narrow (~50-70 cm deep) wide canopy, blown from all sides. Your logs will always be dry!
- A structure with three ventilated walls, reminiscent of a barn without windows and doors. Here you can equip storage for the necessary utensils: a saw, an axe, etc.
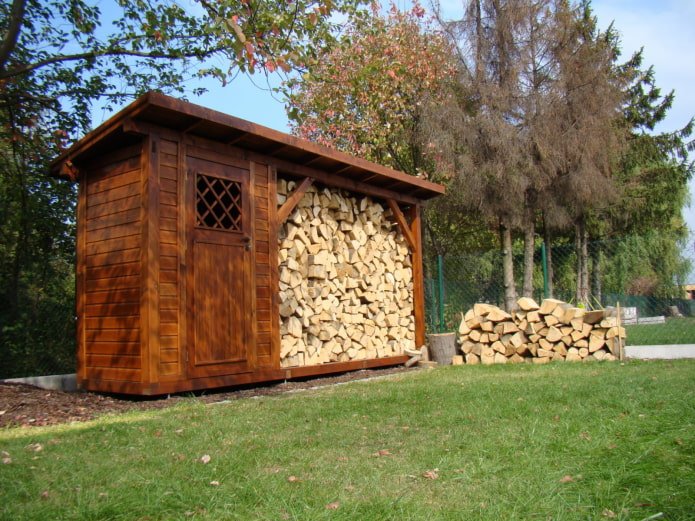
The photo shows a woodshed with a shed
The simplest and fastest construction option is 4 supporting pillars dug into the ground, a base 15-25 cm above the ground and a roof. Horizontal boards can be nailed between the vertical beams, leaving gaps of 5-10 cm between them for ventilation.
Important! To build a reliable, free-standing structure, you will need a foundation, keep this in mind when choosing this type and location for it.
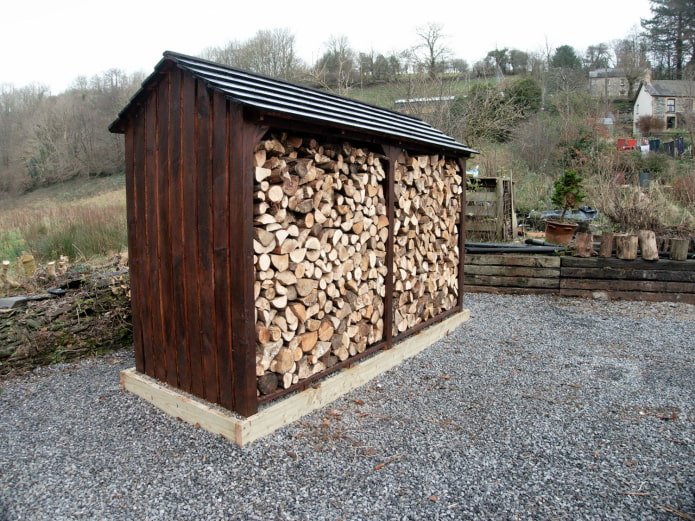
What materials are they made of?
The main building material was and remains wood. Wood is affordable, economical and easy to use, besides, it is environmentally friendly and fits perfectly into the landscape. Logs or beams become supports, boards — joists, walls, roof.
Wood does not heat up during operation, due to which ideal conditions of temperature and humidity suitable for drying and storing firewood are maintained in a wooden woodshed.
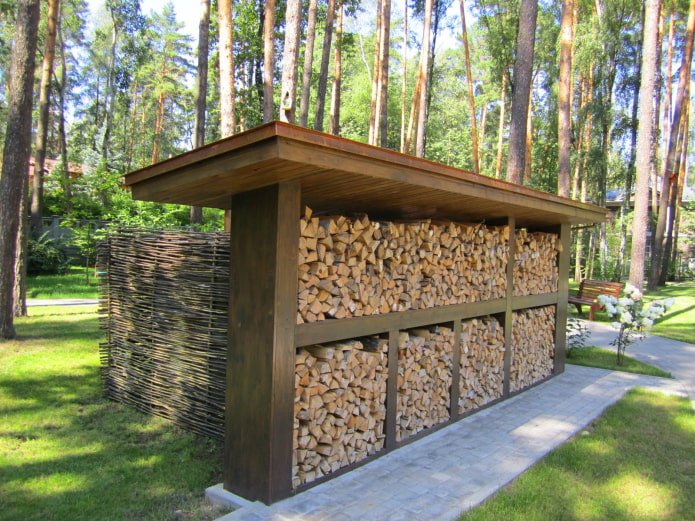
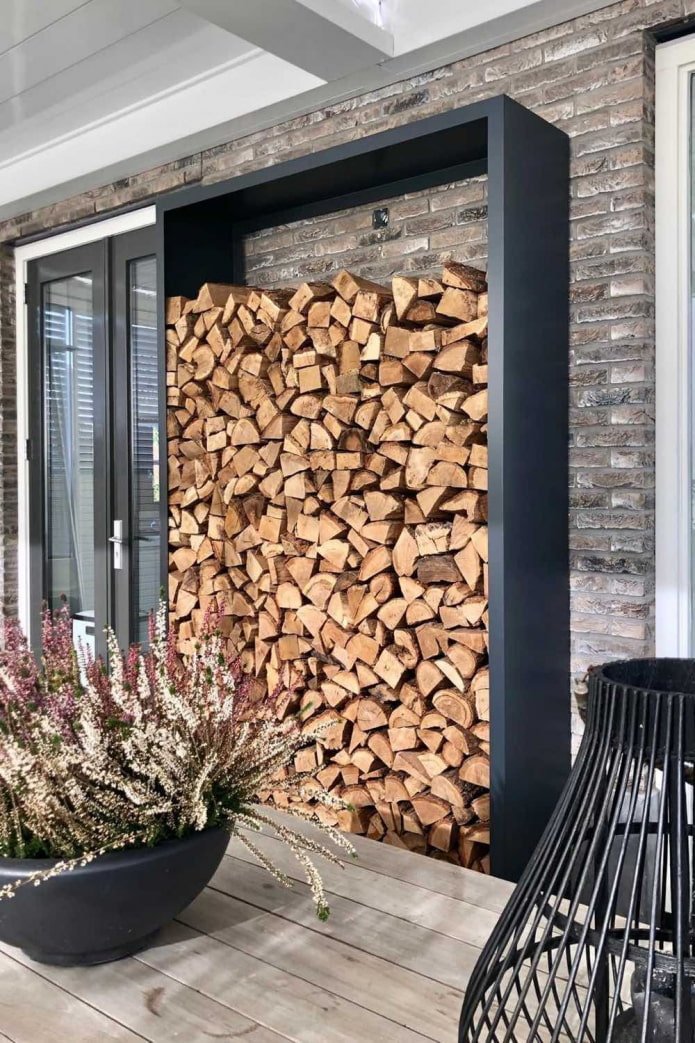
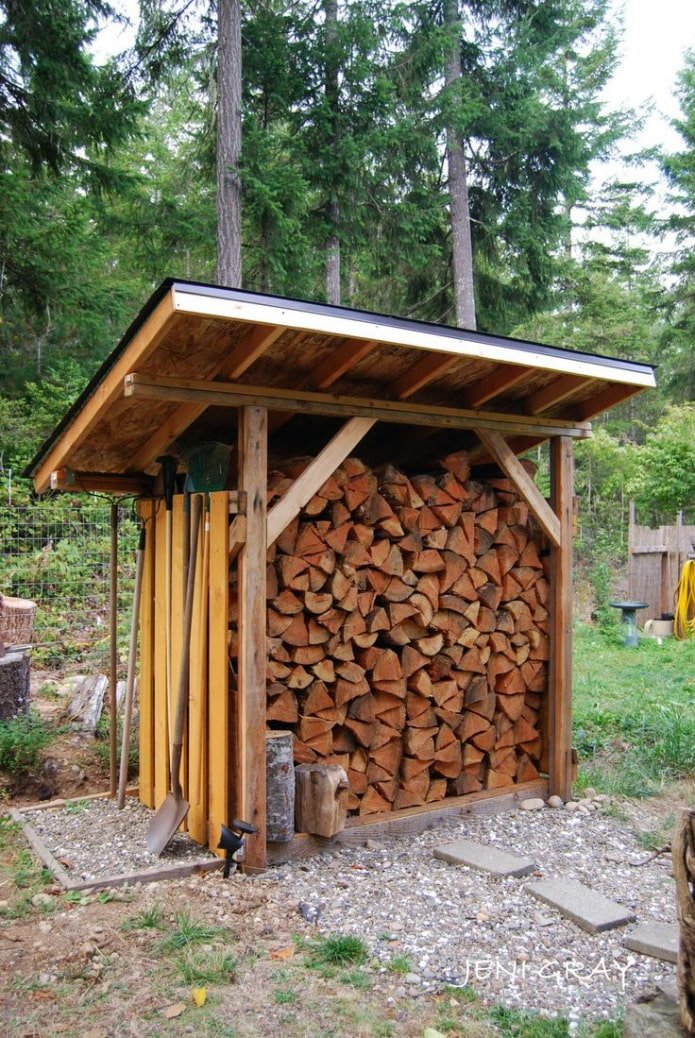
The second most popular option is metal. Its main advantage is reliability and fire safety. The metal structure will serve you for decades. The frame is made of pipes or profiles, and can be decorated with forged elements if desired.
The roof is covered with polycarbonate or slate. A woodshed for a summer house made of iron can be either free-standing or attached.
Important! It is better not to make walls and a roof from sheet metal – the metal heats up in the sun, which will lead to overheating and overdrying of the logs. And this, in turn, will increase fuel consumption.
A combination of wood and metal is often used in construction – the symbiosis is reliable and easy to maintain ideal storage conditions.
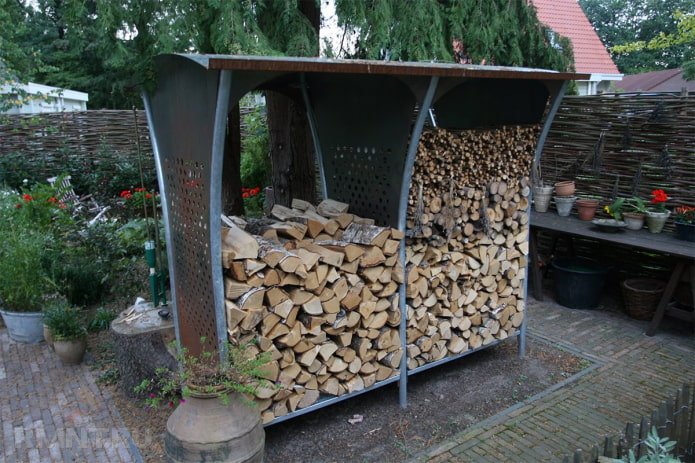
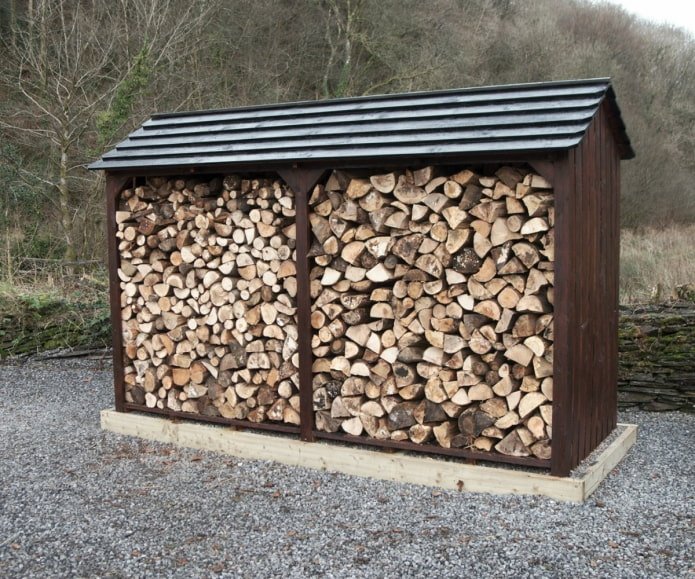
How to do it yourself?
Making a woodshed yourself is a labor-intensive but interesting process. The first thing you need to do before starting work is to think everything through and calculate:
- Choose the optimal location.
- Decide on the design of the woodshed.
- Evaluate the required storage volume and the size of the future woodpile.
- Draw a drawing, taking into account all the dimensions.
Now prepare all the necessary tools:
- a drill or shovel for digging holes for the foundation;
- a hand or electric saw (for a wooden structure), a metal saw for an iron one;
- a stepladder for laying the roof;
- a hammer;
- pliers;
- a screwdriver or screwdriver for tightening the screws.
Important! The complete set of tools depends on the selected type of construction.
Let’s move on directly to construction:
- Foundation. For a freestanding woodshed, this step is mandatory – the presence of a foundation is a guarantee of long service. Mark out the area, dig holes slightly deeper than the freezing depth and concrete metal posts (you can also fill them with crushed stone and sand).
- Base. A rise in the form of brick or concrete supports is installed on top of the dug-in posts. The location of the woodshed above the ground protects it from moisture and promotes better air circulation. On top of the brick or concrete, we fix a wooden frame according to the size of the future structure.
- Walls. Vertical posts are installed starting from the back and gradually moving towards the front.
- Roof. Lay the rafters across, in the future the roofing material will lie on them.
- Floor. Made from boards, having previously laid waterproofing under the base using roofing felt or other material.
- Roof. Polycarbonate, slate or corrugated sheeting are attached to pre-installed crossbars.
- Walls. Fasten the side planks at intervals, maintaining the possibility of natural ventilation.
- Treatment. The wood is treated with an antiseptic and fire retardant, or varnish. Metal is protected from rust.
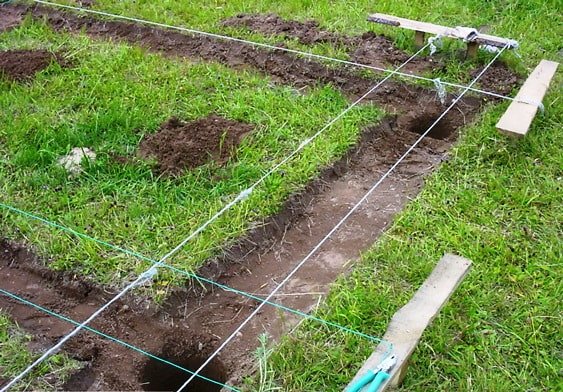
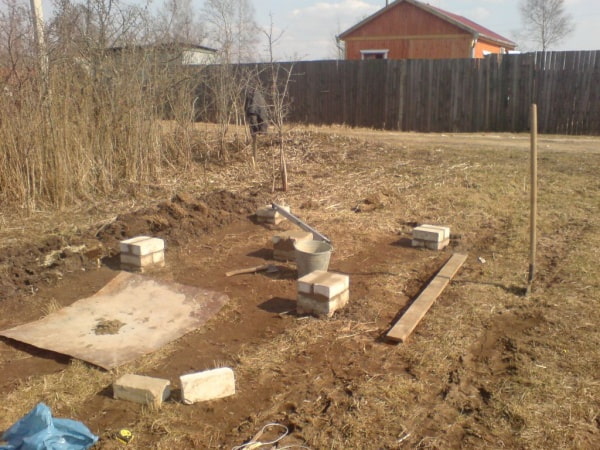
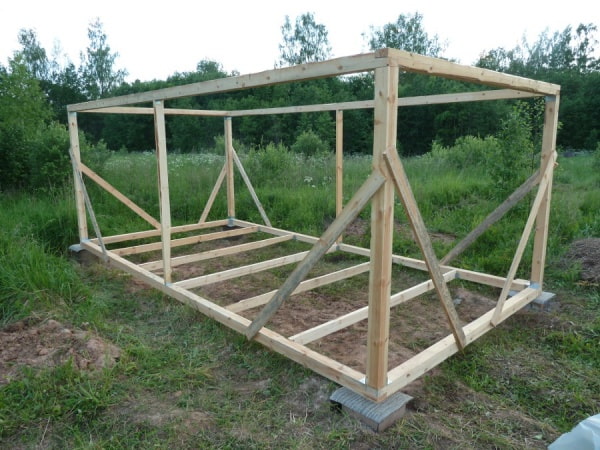
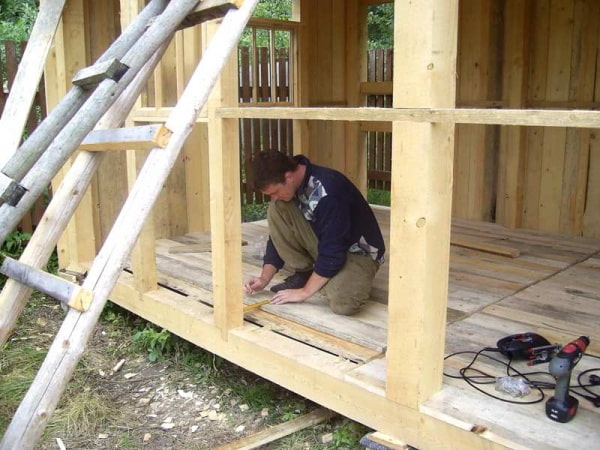
Important! In the closed type of woodshed, do not forget to separately reinforce the doorway.
If you do not want to spend a lot of time and effort on construction, use pallets:
- Drive 4 or 6 posts in pairs at a distance from each other into one pallet.
- String one pallet on each pair – these will be the future walls.
- Attach 2-3 (depending on the length of the woodshed) pallets at the back – the bottom row of the back wall.
- Place pallets between the walls as a floor.
- Repeat steps 2 and 3 1-2 more times (depending on the desired height).
- Lay cross beams for the roof, make the roof.
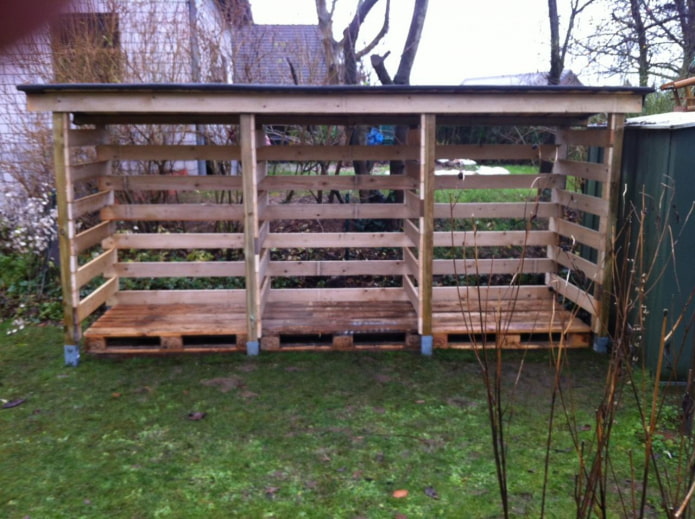
The photo shows a structure made of pallets
Advice! No separate place to organize firewood? Make a niche under the veranda or terrace, having first protected it from moisture from below.
For those who are going to make a woodshed at their dacha with their own hands near the fence, there is a video master class. Watch the step-by-step manufacturing process and repeat it on your site:
Beautiful ideas
Unusual and interesting structures for firewood differ primarily in their shape:
- Circle. One of the options is not just to create a storage facility, but to make a real art object – use a section of a wide pipe. You can weld shelves and partitions inside to store different types of wood or fuel – logs, brushwood, cones.
- House. The original design in the form of a narrow tall house with a gable roof will become part of the landscape. If you make a shelf under the roof, you can store dry branches, an axe and other necessary things in it.
- Shelf. The structure is somewhat reminiscent of the design of the famous KALLAX shelving unit from IKEA – a square or rectangular frame with identical cells. Its advantage is that each cell is suitable for storing different varieties or fractions. And individual empty piggy banks can be decorated with flowers or decorative figures.
Tip! To integrate a woodshed into the landscape, make several small frames and alternate them with a hedge.
In a standard design, you can make shelves: then you can put flower pots between the evenly stacked logs. This technique is relevant if the woodshed is located in a prominent place and you need to somehow play up its appearance.
Look at the options for arranging a summer kitchen.
Advice! To make a woodpile, you can use ready-made items: various barrels, pipes, empty boxes, stacked on top of each other, form a single structure suitable for storing firewood.
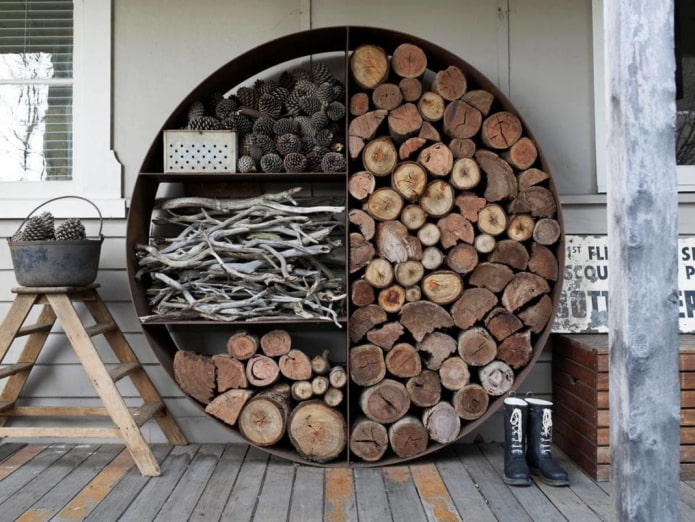
The photo shows an unusual stylish woodpile
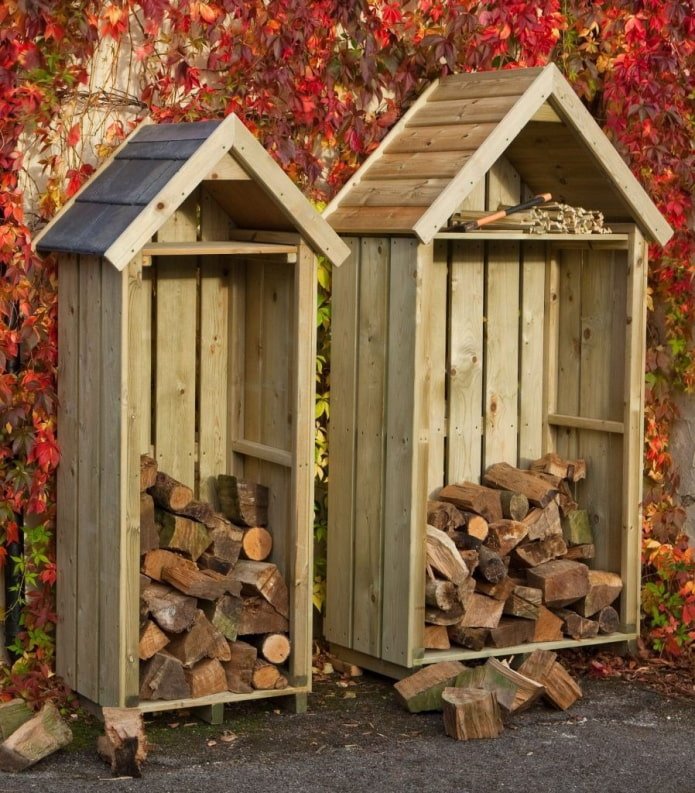
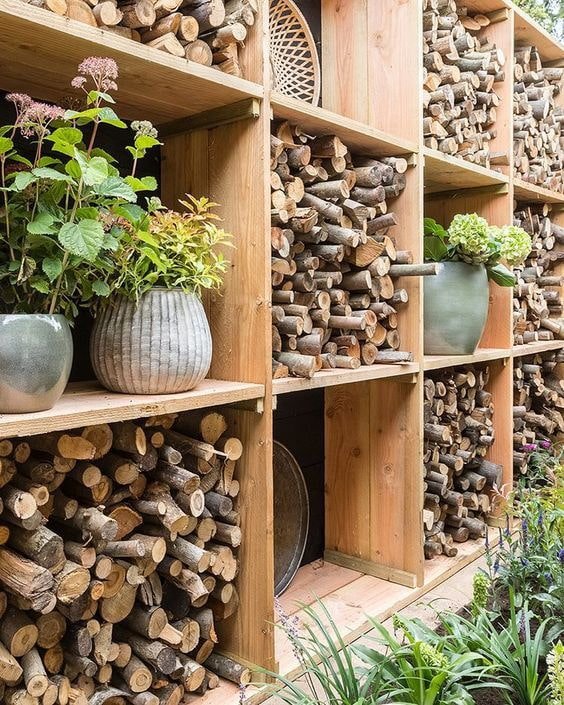
Whatever size and type of structure you choose, it can be decorated in an original way! Look at the unusual ideas for woodsheds in the photos in our gallery.
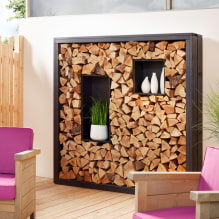
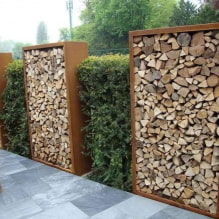
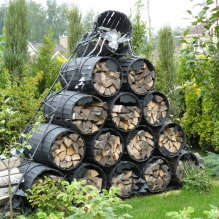
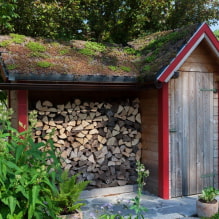
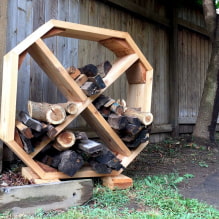
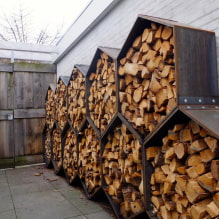
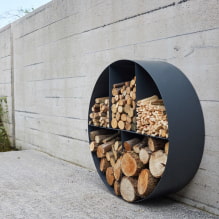
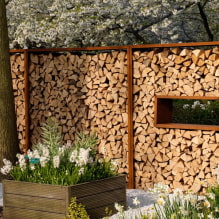
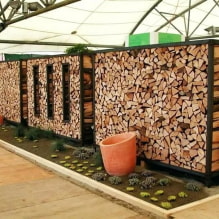
Now reading:
- Discover the All-New Mazda CX-3: Compact SUV Redefined
- simple recipes: how to make toilet balls with your own hands?
- Easy DIY Curtain Ideas: Inspiration for Your Window.
- Top 10 Loft Lighting Ideas: Real Photos for Your Interior
- Ceiling decor in the living room: more than 90 photos and stylish design ideas