A functional one-room apartment in soft tones
The area of the apartment is 28 sq.m., designer Elzbieta Chegarova. The small Khrushchev-era apartment is intended for an elderly couple. To make the kitchen more spacious, it was combined with the living room, separated by a partition.
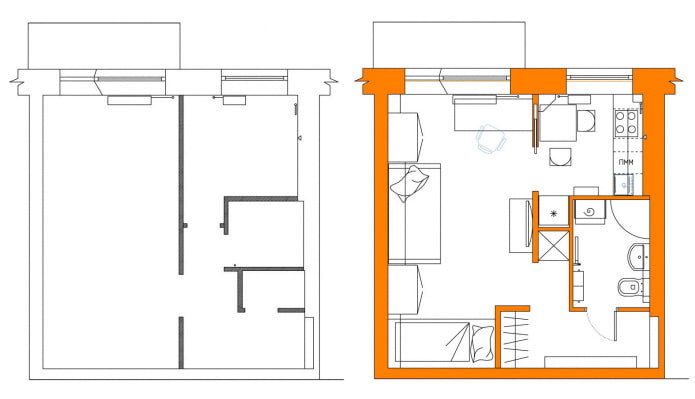
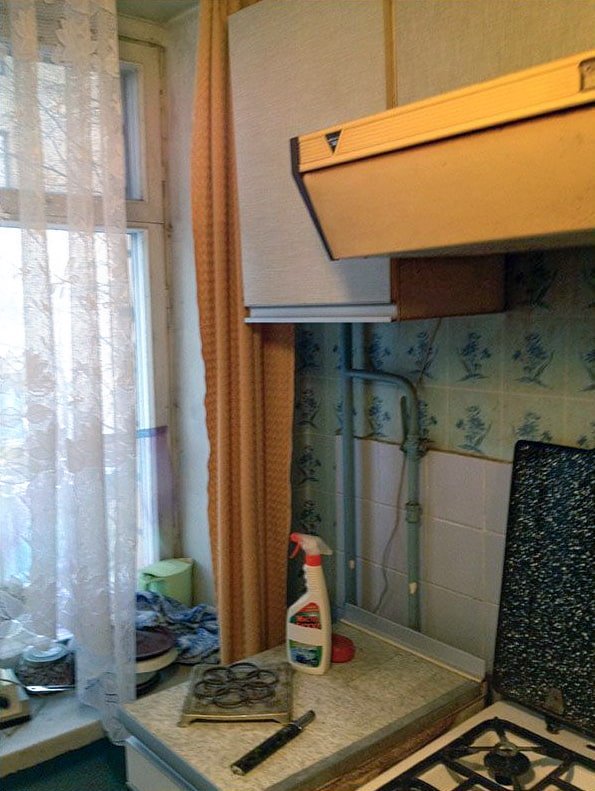
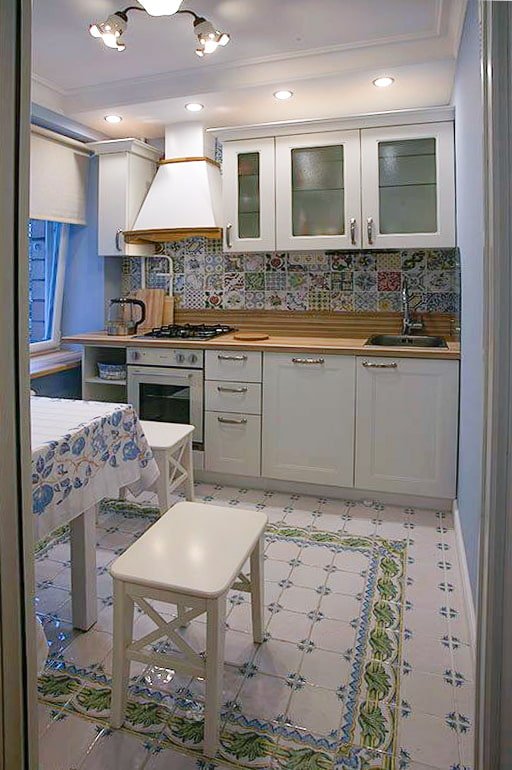
The useless hallway was turned into a niche for the refrigerator and built-in wardrobe, erecting a wall. The living space turned into a bedroom-living room, where there was room for two sofas, an office, a TV area and a storage system.
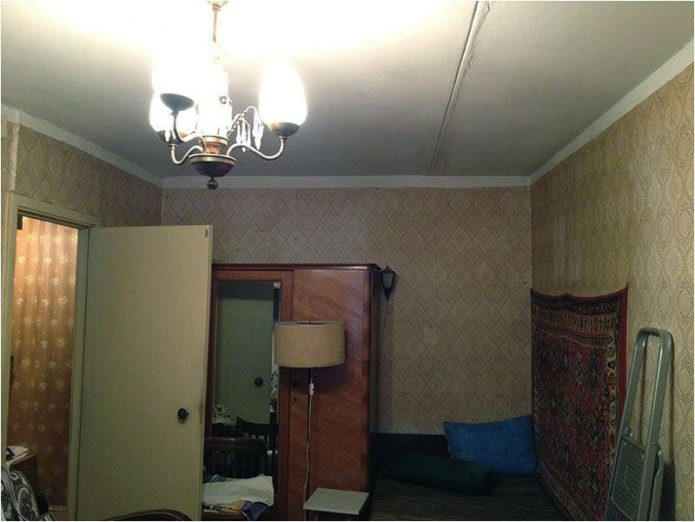
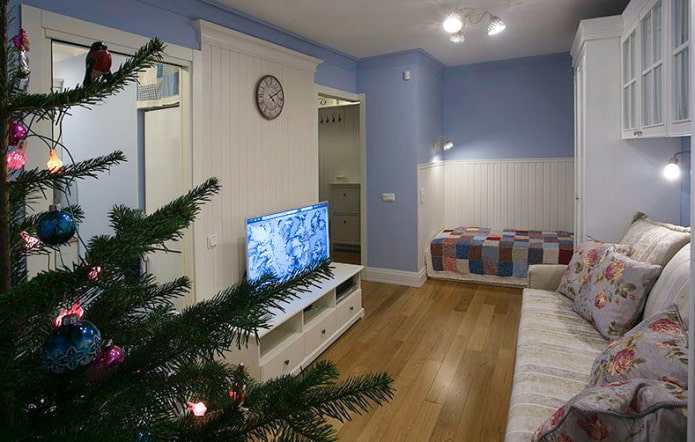
The toilet and bathroom were combined, thanks to which a shower stall, a washing machine and a cabinet fit in the bathroom.
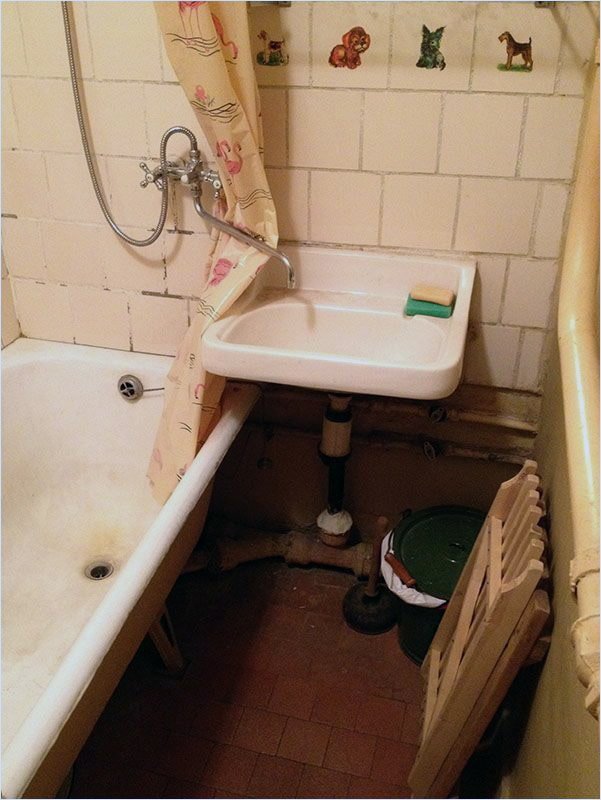
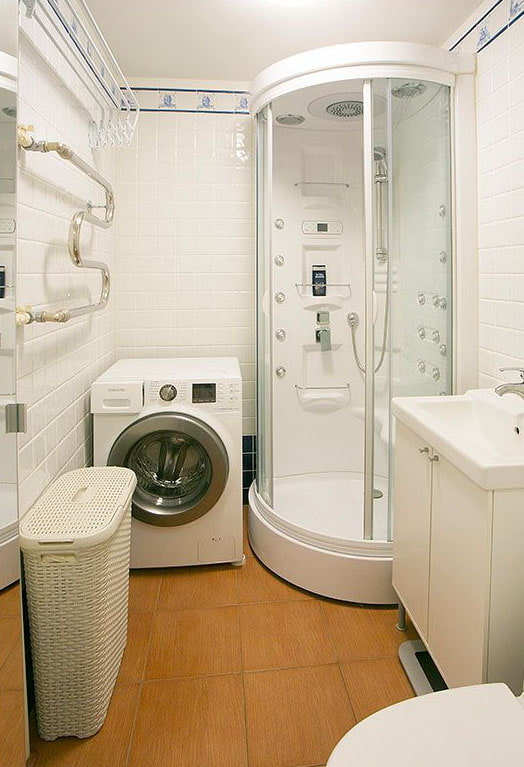
Read more about the interior design of this 1-room apartment in a Khrushchev building.
Interior of a two-room Khrushchev building with a kitchen of 5 sq.m.
The area of the apartment is 40 sq.m., the owners are a young couple. Budget – 800 thousand rubles. Designer Marina Merenkova did not change the layout, but arranged the small kitchen so that there was enough space for everything necessary. Its main feature is the kitchen set countertop, which turns into a window sill, and then into a dining table.
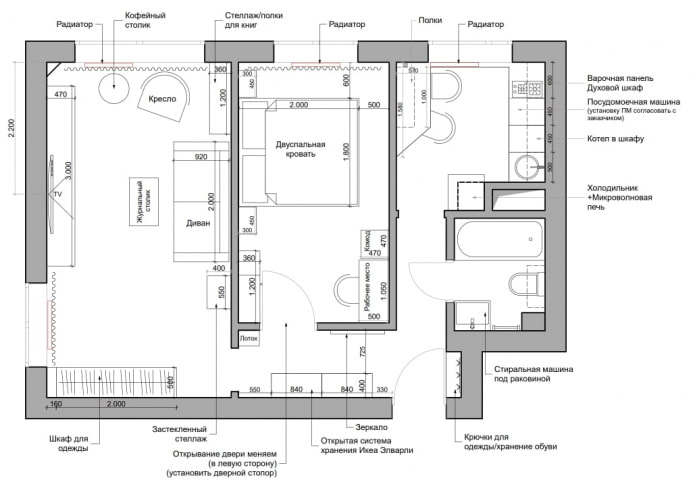
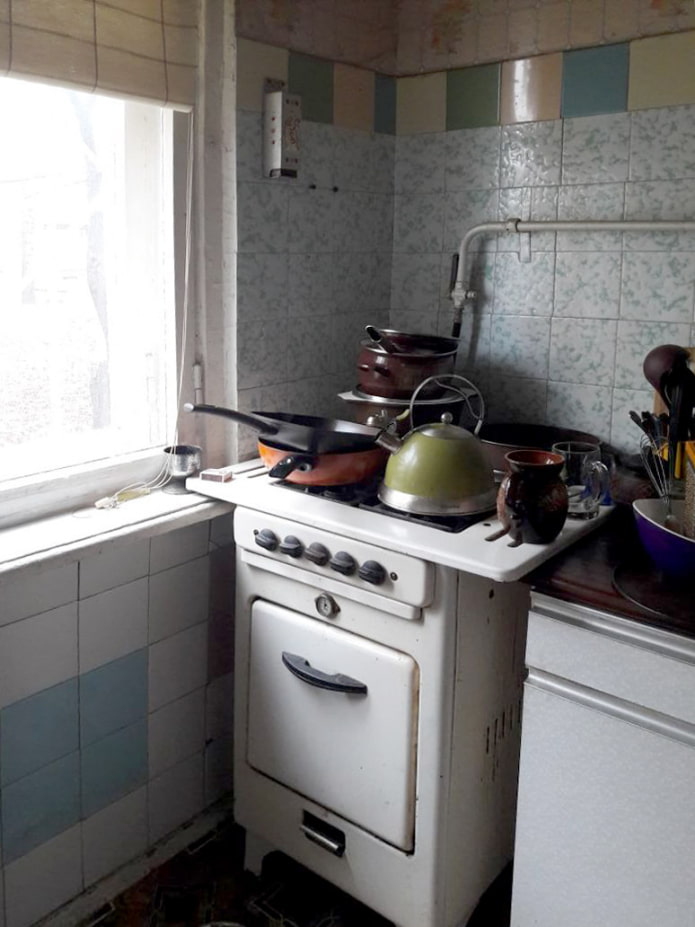
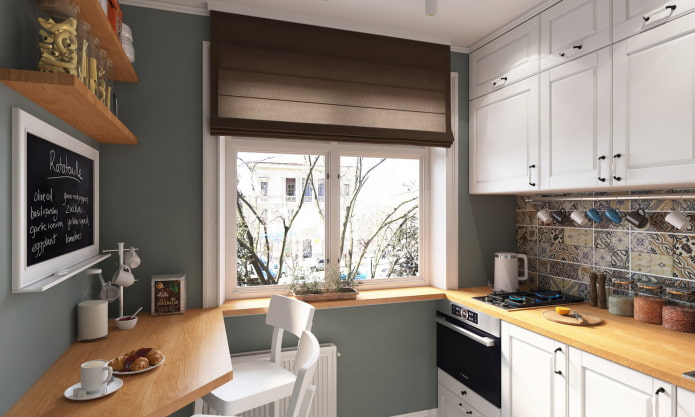
The living room is divided into several zones:
- there is a reading corner with a mini-library,
- a place to relax and watching TV,
- a wardrobe for clothes and large items.
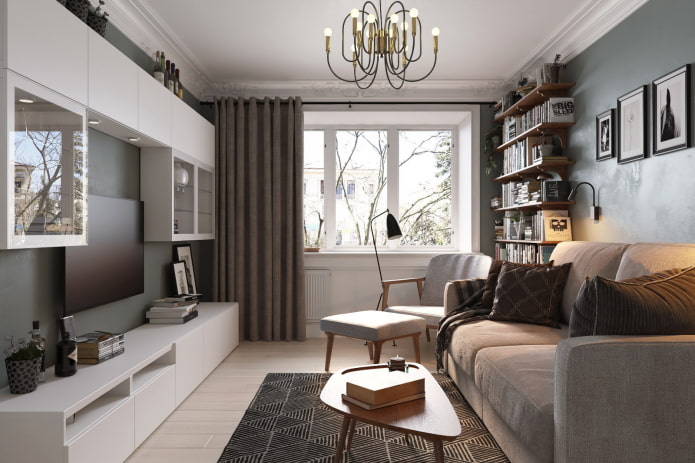
The bedroom interior is designed in deep blue tones and includes not only a place to sleep, but also a mini-office, as well as a compact storage system.
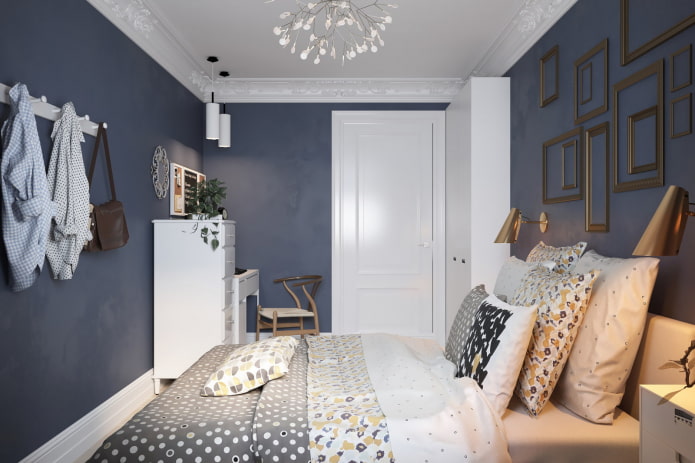
The utilities in the bathroom had to be moved to fit a washing machine under the sink, a plumbing cabinet and a full-size bathtub.
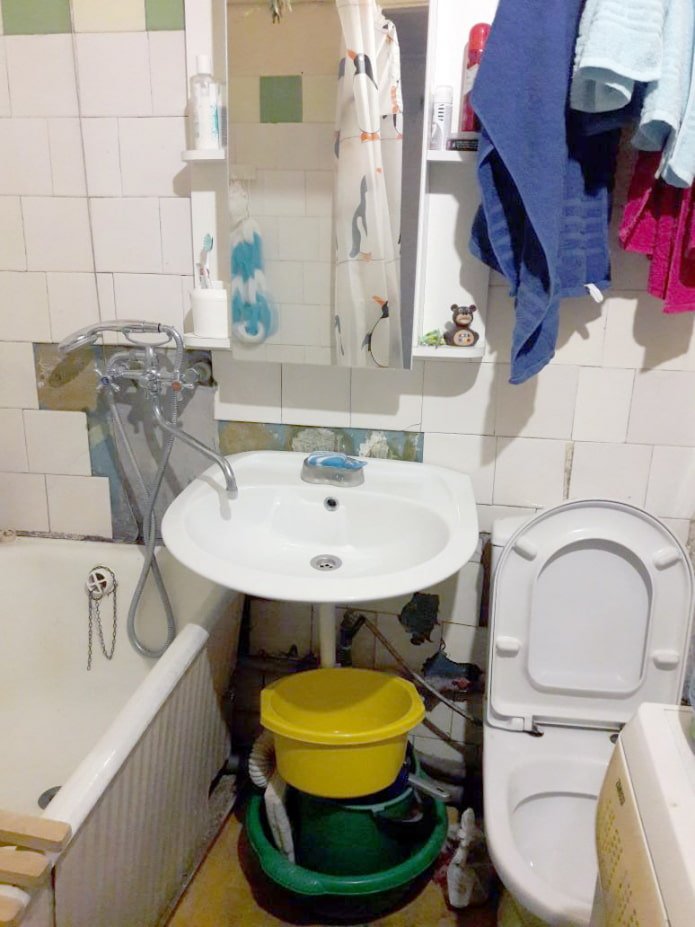
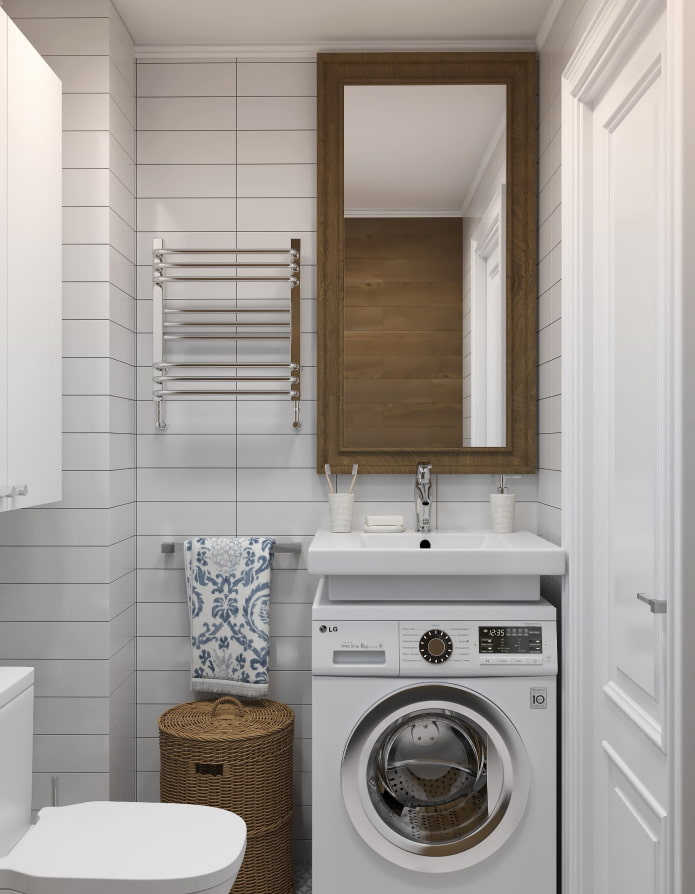
See the full description of the project and other photos in the interior.
From a one-room apartment to a European-style two-room apartment
The apartment takes up only 34 sq. m, but in terms of functionality it is not inferior to a full-fledged two-room apartment. The owner of this Khrushchevka is a young female marketer.
Buro Brainstorm designers combined the kitchen and part of the room to create a convenient place for cooking and a spacious dining room, separating them with a partition.
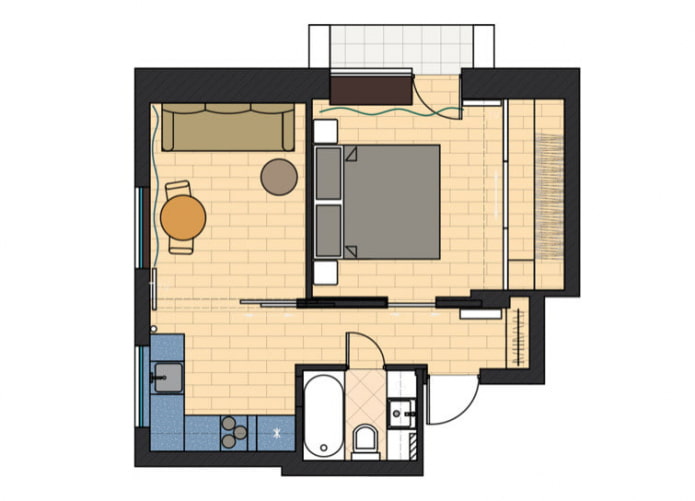
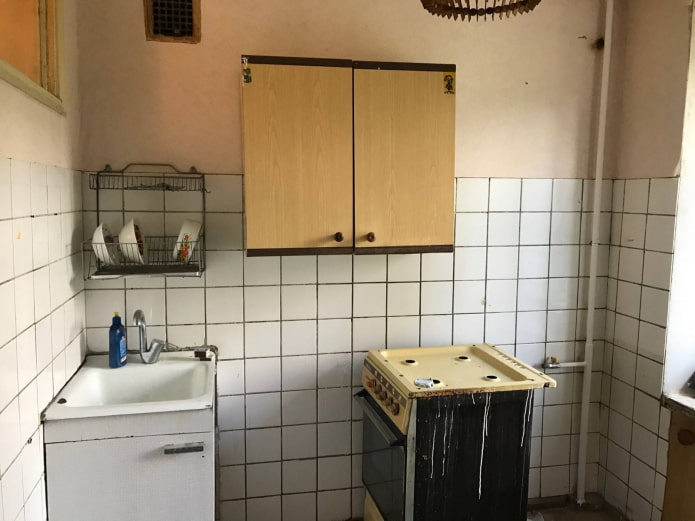
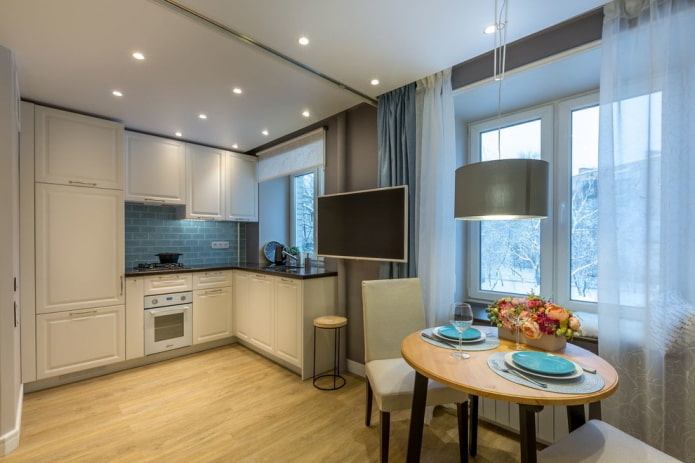
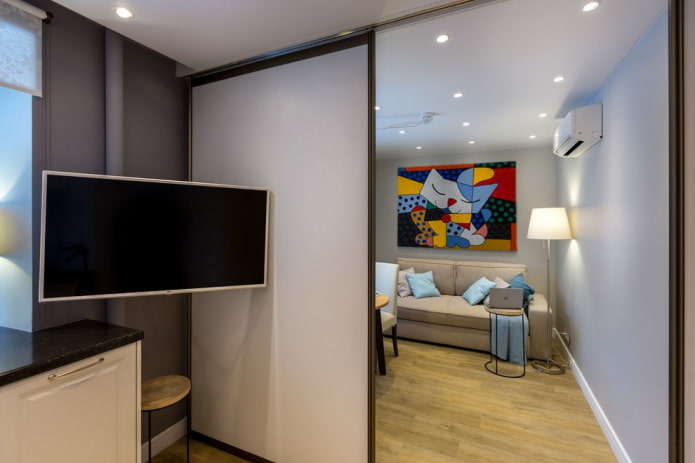
In the bedroom with an exit to the balcony, they installed a full-size bed and built in a spacious wardrobe, with the help of which it was possible to fit in the crossbar.
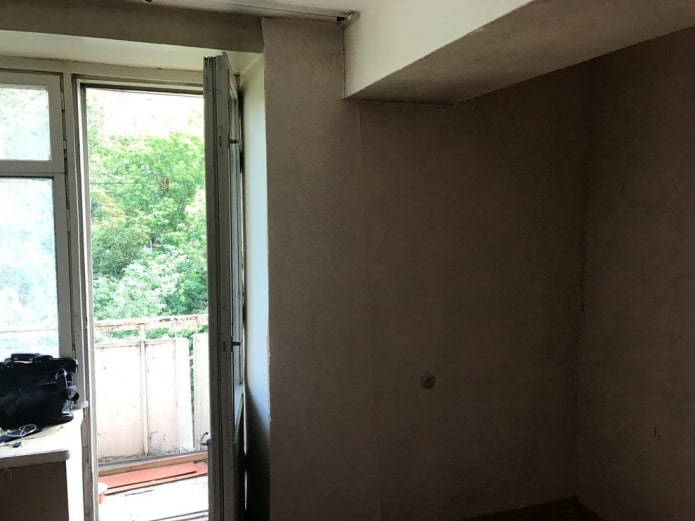
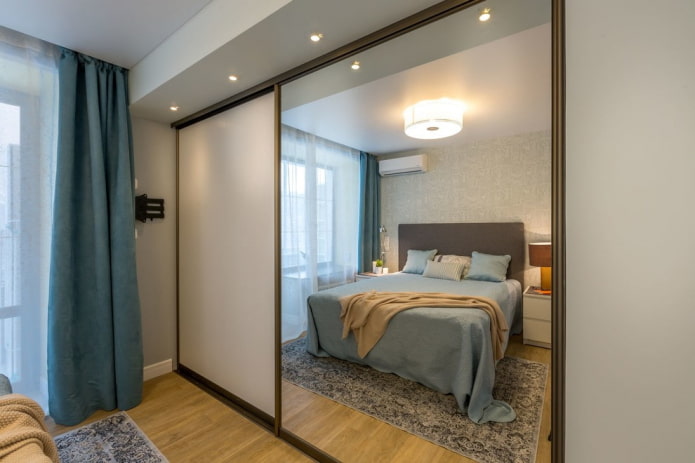
Having designed the bathroom, the designers achieved the almost impossible, fitting a countertop with an overhead sink and a washing machine, a toilet and a bathtub. The space is expanded by a wall cabinet with mirrored doors.
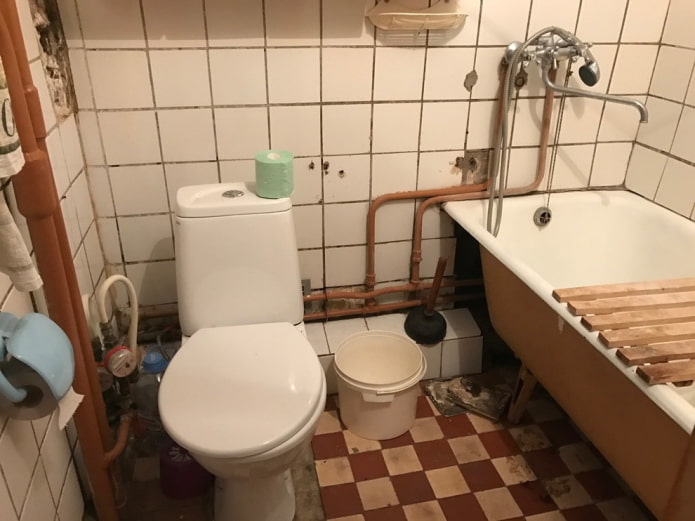
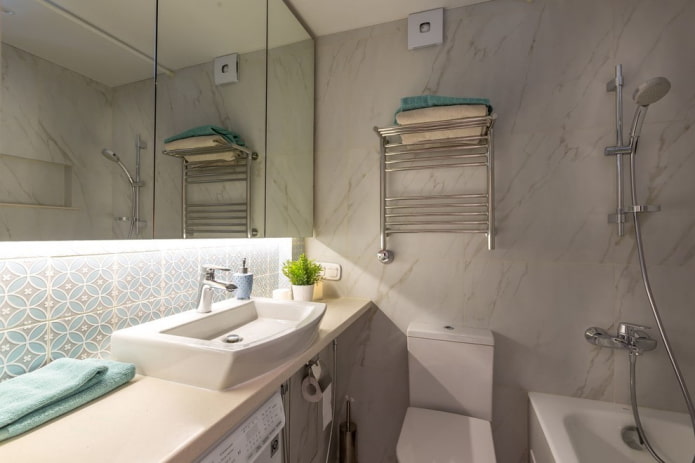
A new apartment from a “killed” two-room apartment
Area – 43 sq. m. Designer Anastasia Kalistova removed all the partitions in the apartment, re-shaping the space. The result is a bright, modern home for young people. The former storage room was converted into a dressing room, and the kitchen was made more spacious by combining it with the living room.
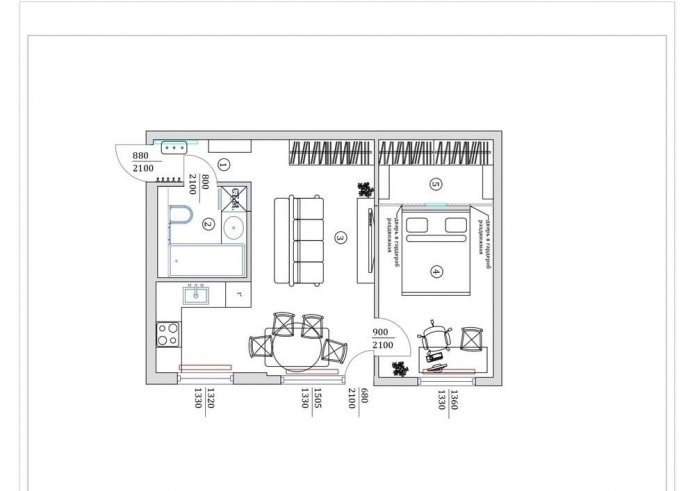
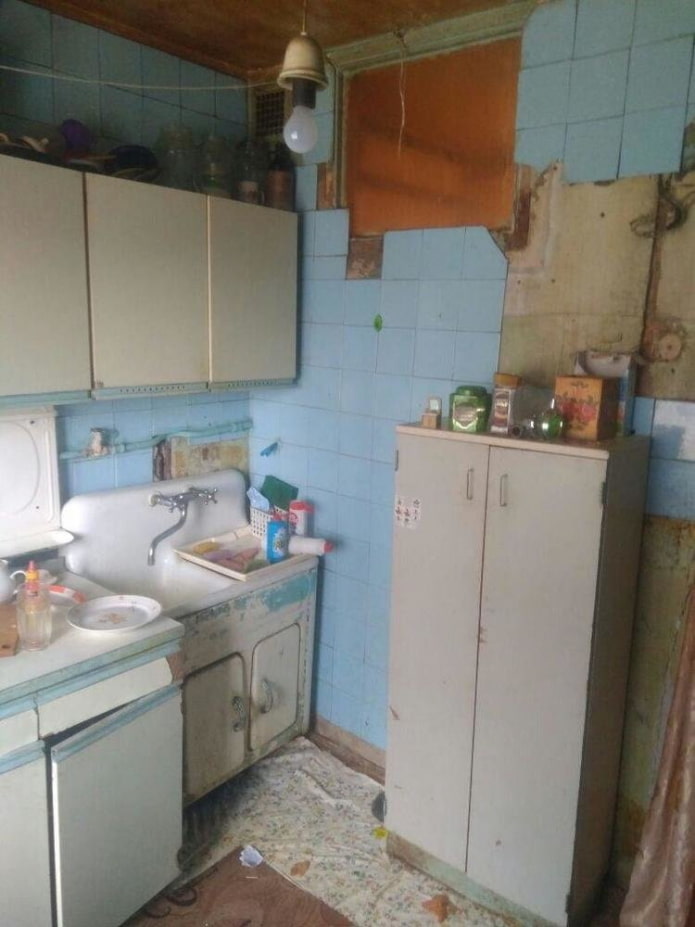
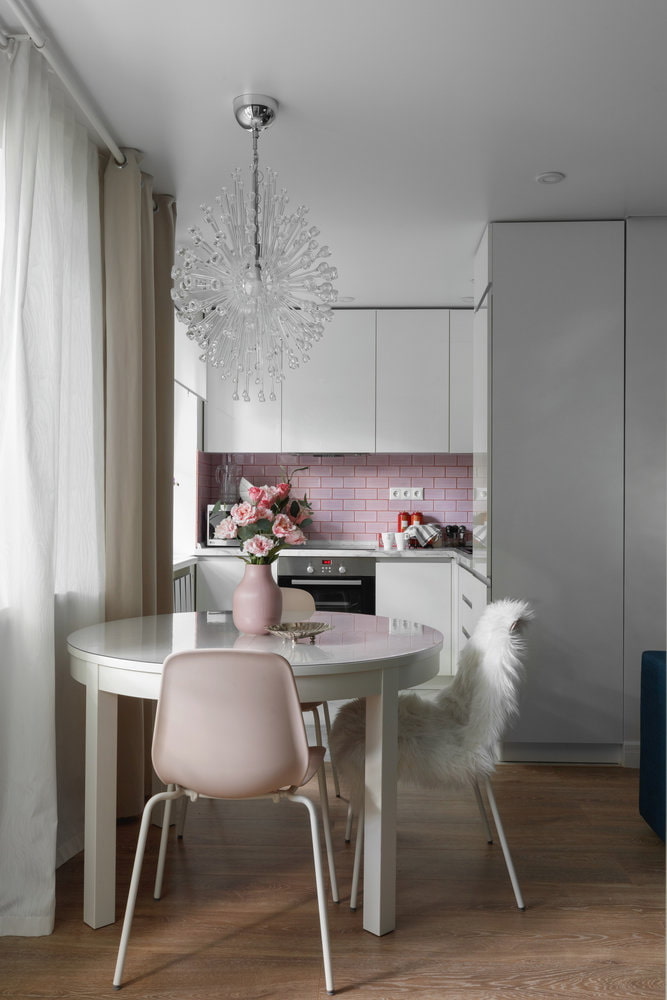
The room has a dining area and a TV zone with a seating area. The interior features an accent wall painted in turquoise. White built-in furniture and a TV stand.
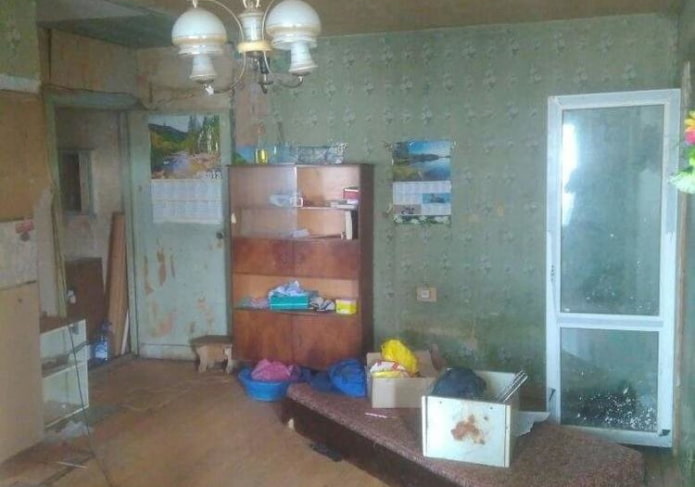
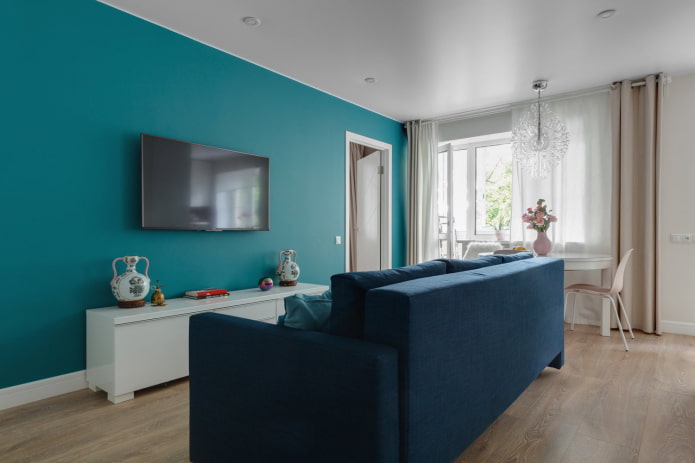
The bedroom is decorated in a calm color scheme and has no unnecessary furniture or decor. Its main decoration is the moldings on the walls, which add elegance to the interior.
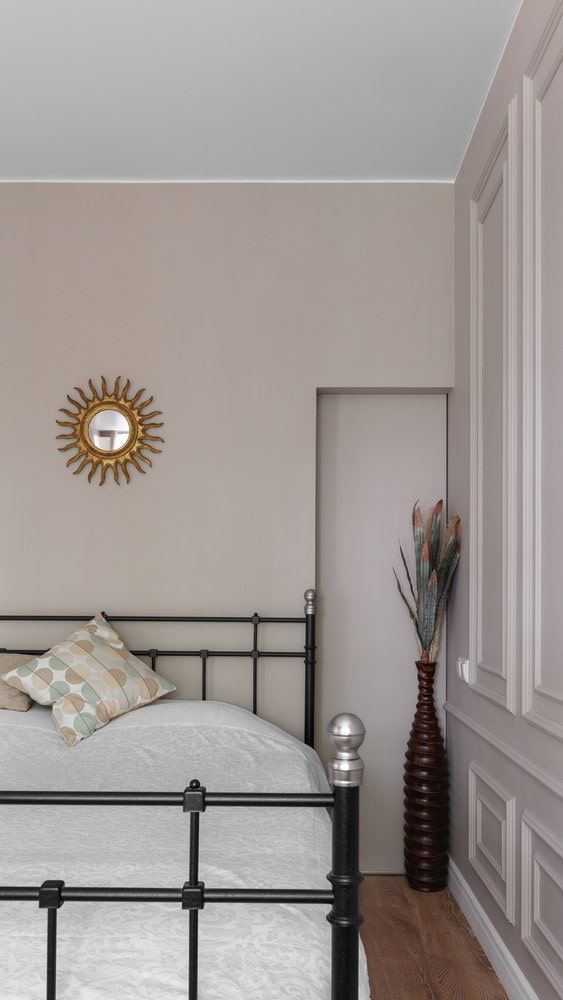
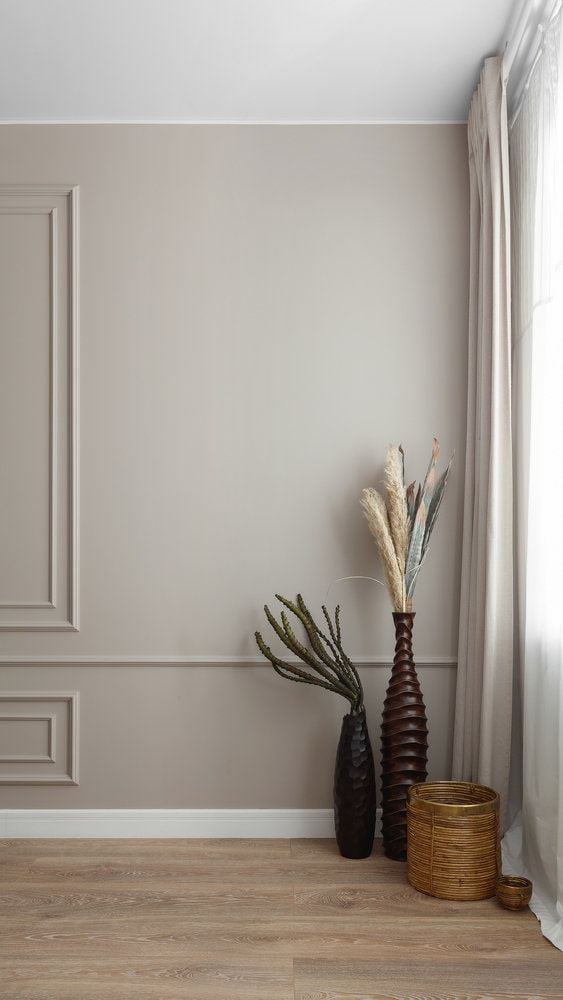
The area of the bathroom was increased at the expense of the corridor. The interior is thought out to the smallest detail: every centimeter of the bathroom is used.
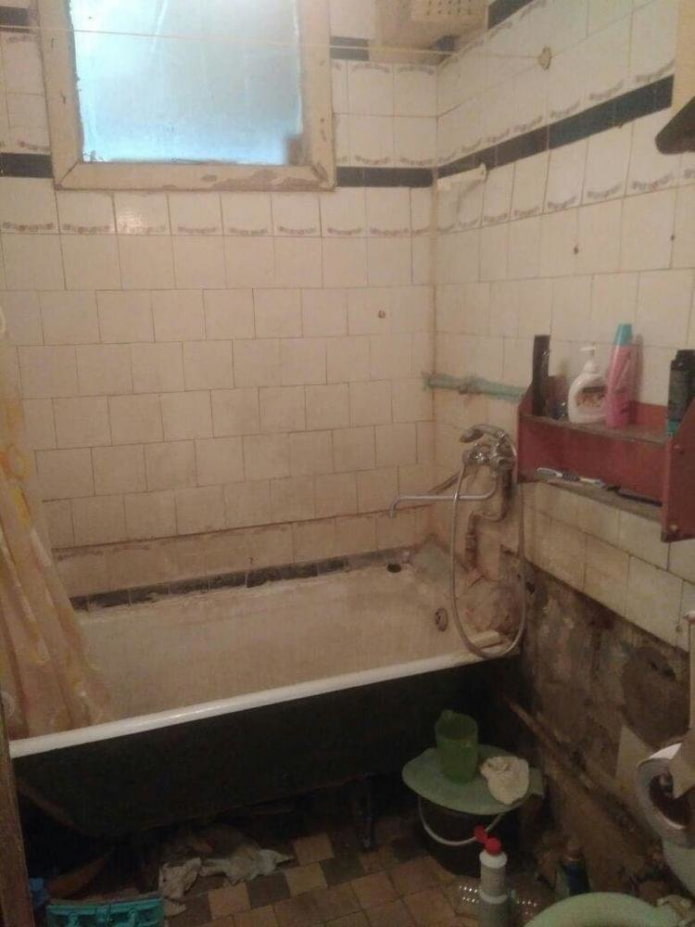
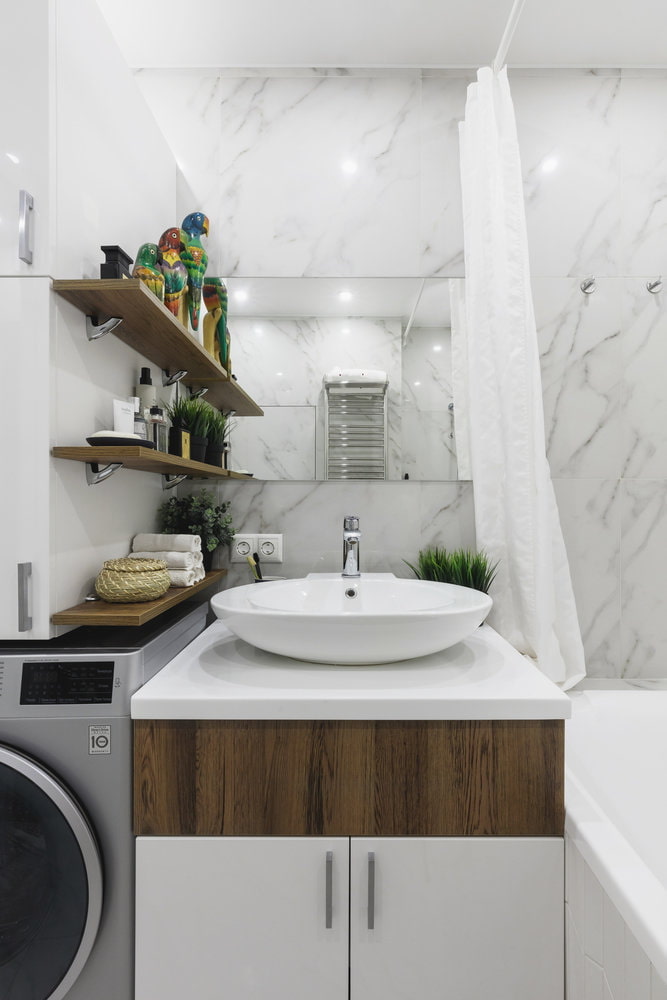
Three-room Khrushchevka with its own design
Apartment area – 53 sq.m. A young couple with a child managed to create a functional and stylish interior without turning to a designer, but accepting help from various specialists during the renovation.
They combined a small kitchen with one of the rooms, getting a luxurious dining room, and at the expense of the hallway they arranged a guest bathroom and a dressing room.
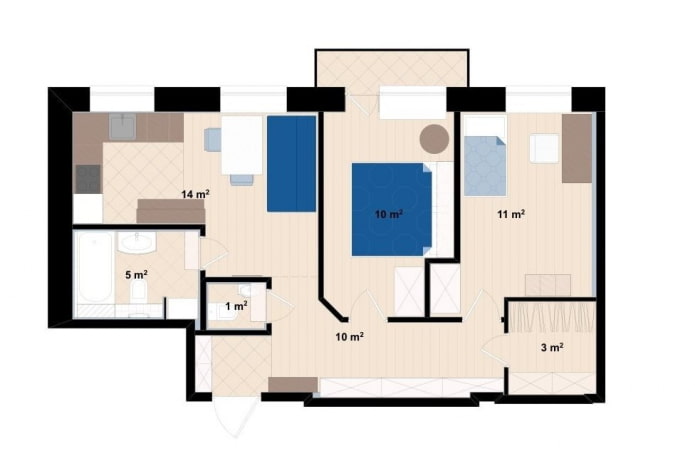
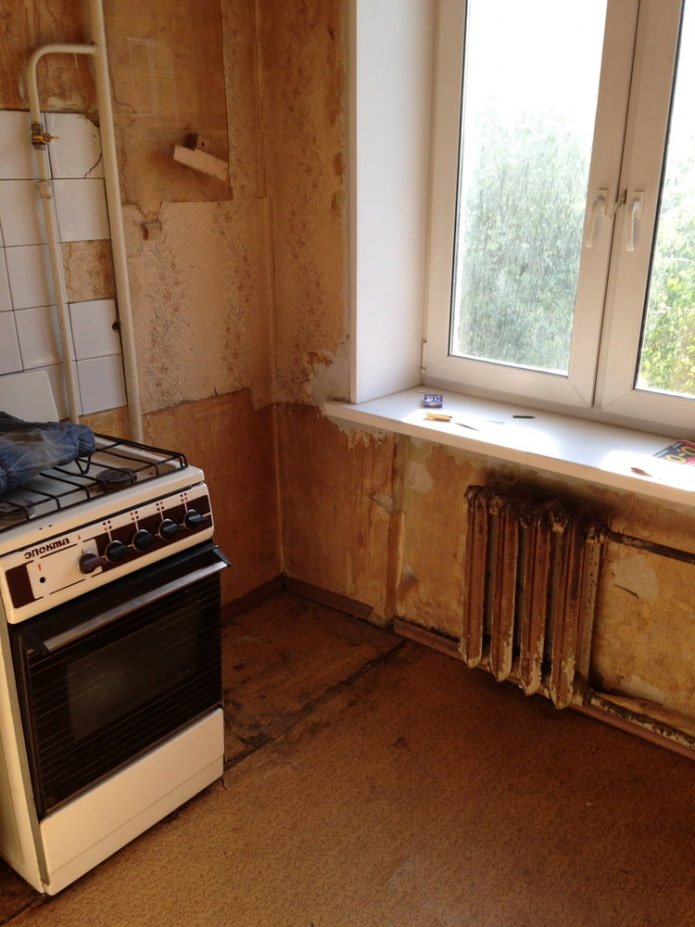
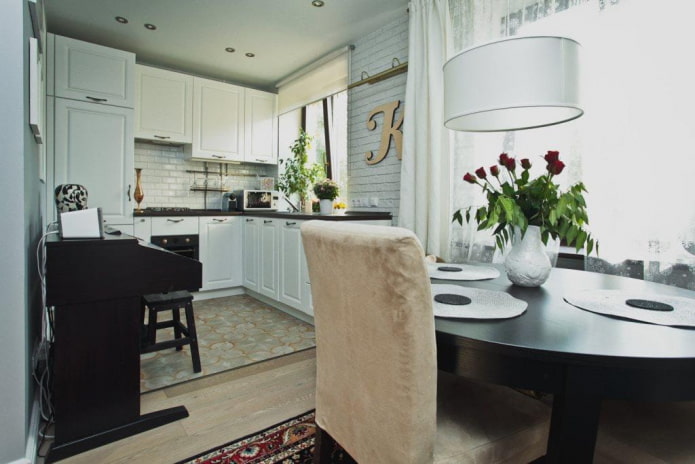
The bedroom takes up only 10 sq. m, but to add light and space, the owners of the Khrushchevka widened the window and glazed the balcony door. There is also a small wardrobe in the room.
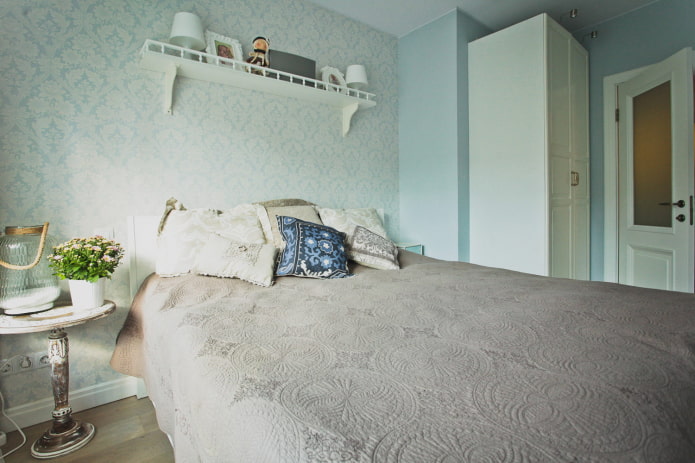
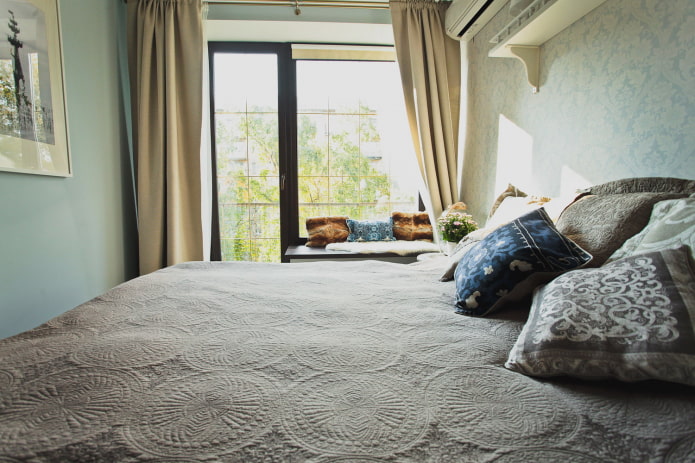
The children’s room in warm colors includes several functional areas: sleeping, playing, studying and resting (the folding chair turns into a bed). There are floor-standing cabinets and storage cupboards in the hallway.
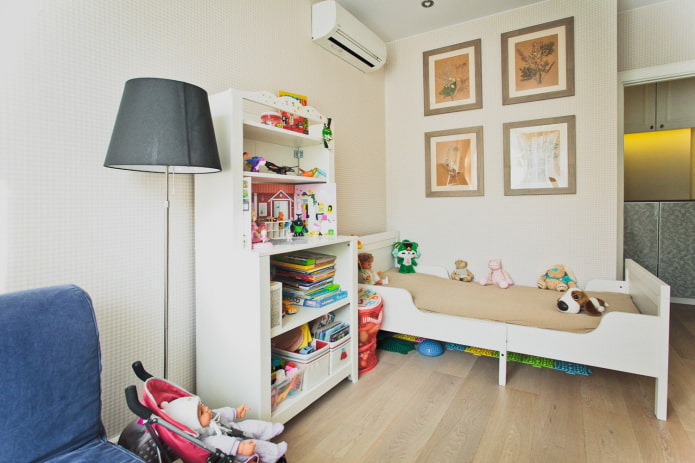
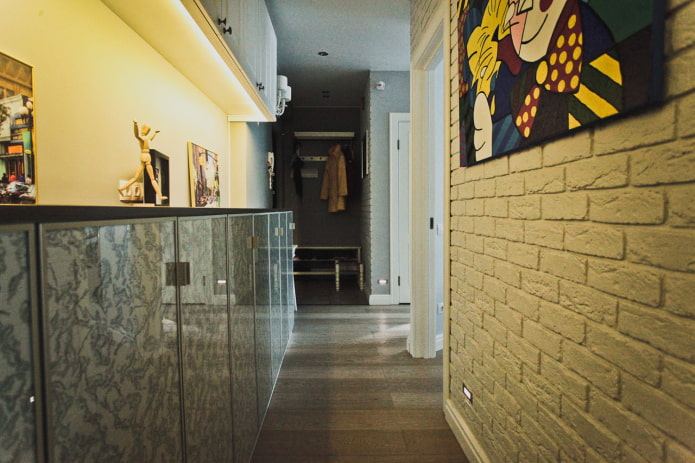
The main bathroom has everything you need: a bathtub, a sink, a washing machine, a boiler, and a toilet. The guest toilet also has a wall-mounted sink. The open balcony has a place for tea parties.
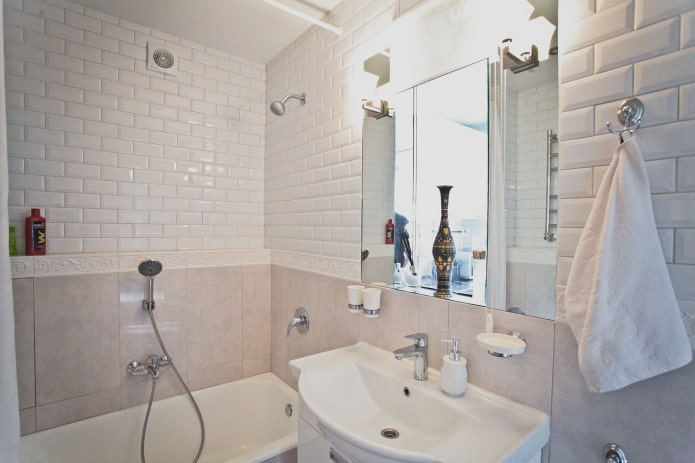
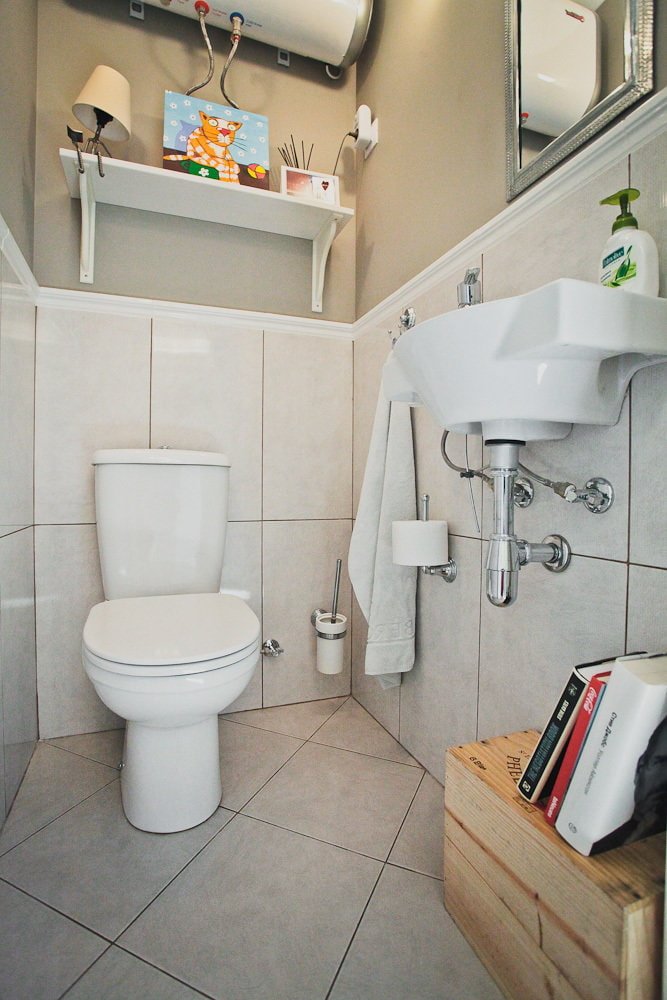
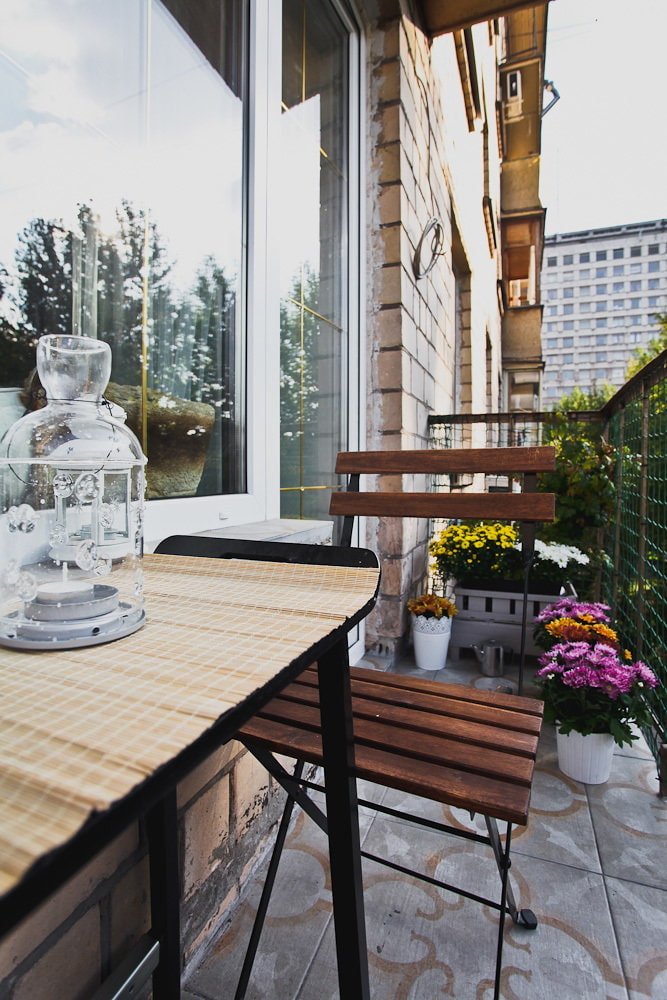
A three-room apartment with a spacious kitchen-living room
A young married couple and a child live in a 54 sq.m. apartment. Buro Brainstorm designers transformed an old Khrushchev-era apartment by removing the partition between the kitchen and the living room, and allocating 9 square meters each to the bedroom and children’s room. Check out the apartment’s layout below:
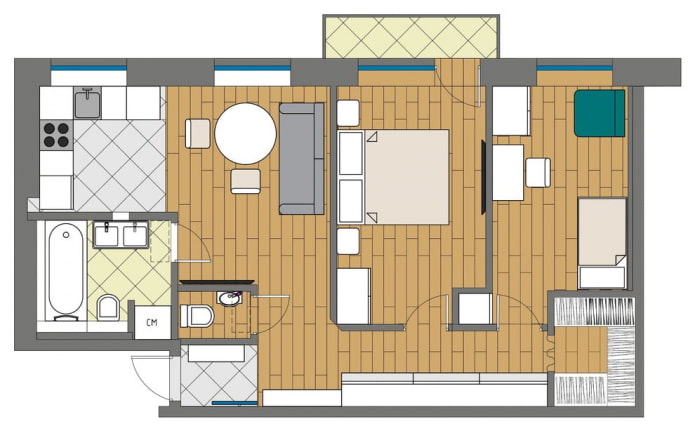
The kitchen sink was moved to the window, the oven was raised by 120 cm, and the refrigerator was built into the cabinet. The dining area was separated with parquet, creating a cozy dining room with a sofa, table and chairs.
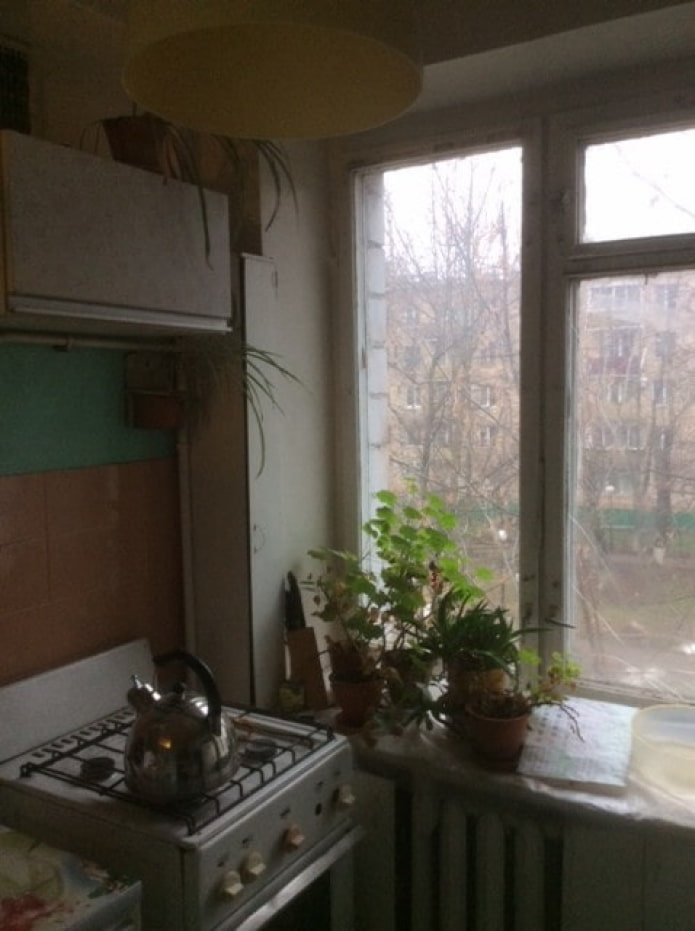
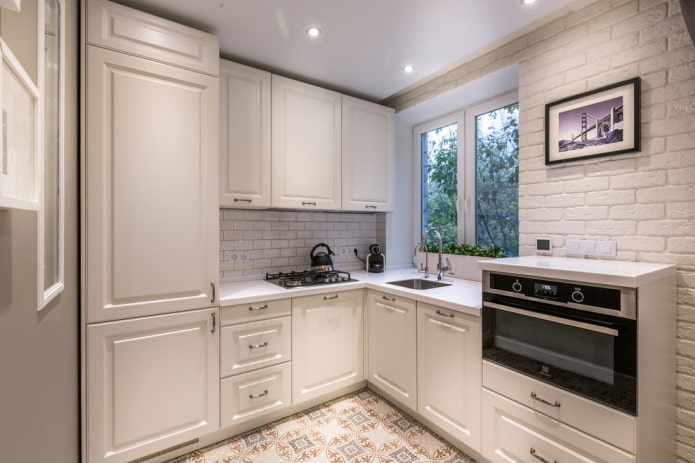
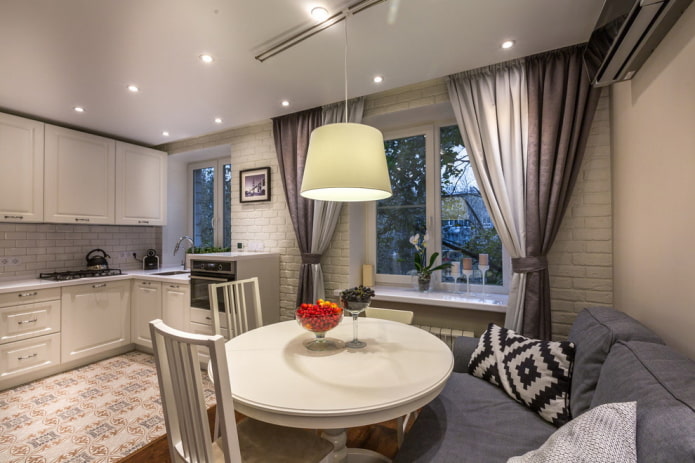
The small bedroom does not look cramped, since the walls are almost free, and the window opening is widened. The only furniture is a bed and a wardrobe, and the windowsill serves as a reading corner. This interior looks stylish and does not overload a small space.
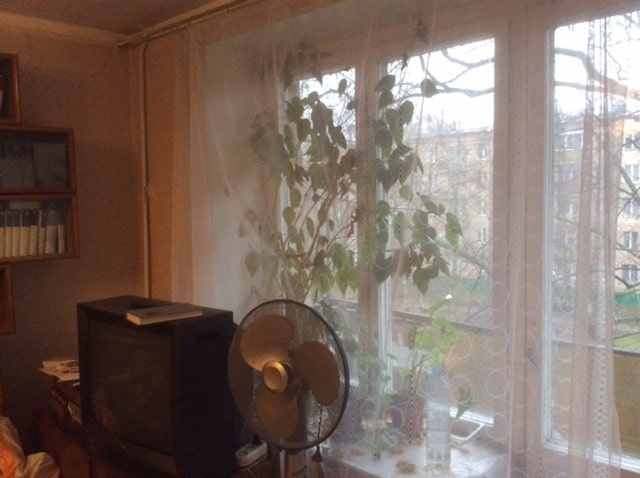
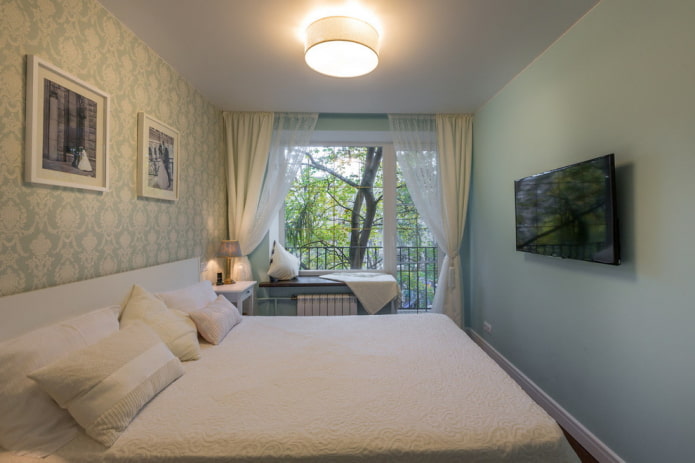
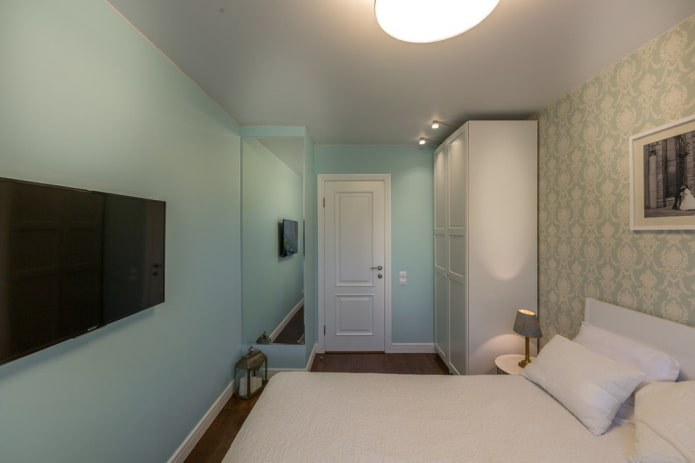
The bright children’s room includes a house-bed, a folding armchair, chest of drawers and desk for studying. The wardrobe is recessed into a niche. Thanks to the neutral color scheme, the furnishings can be easily changed as the boy grows.
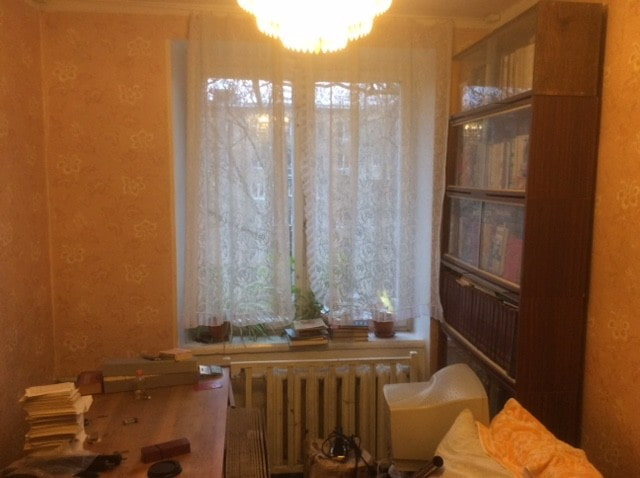
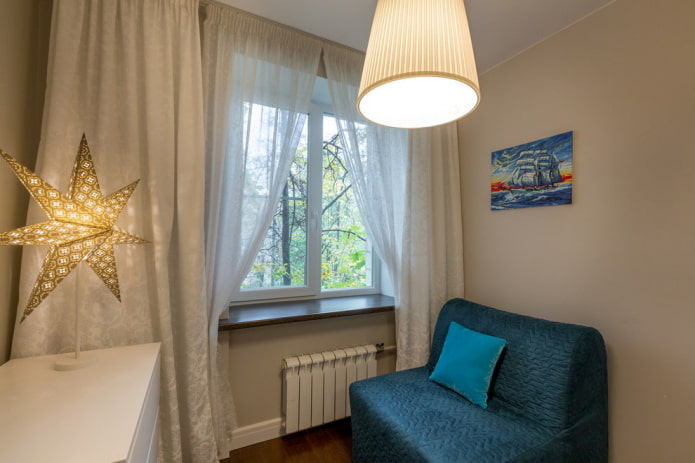
The main feature of the bathroom is a double sink for both parents and the child. The washing machine is located above the floor level and hidden behind the partition. The apartment also has a guest bathroom and a dressing room at the end of the corridor.
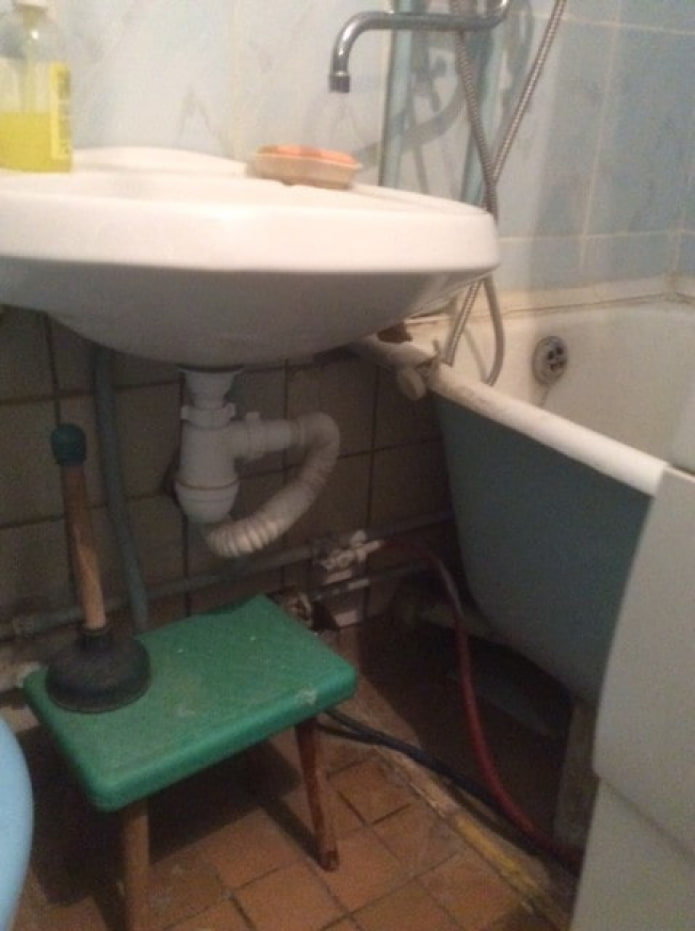
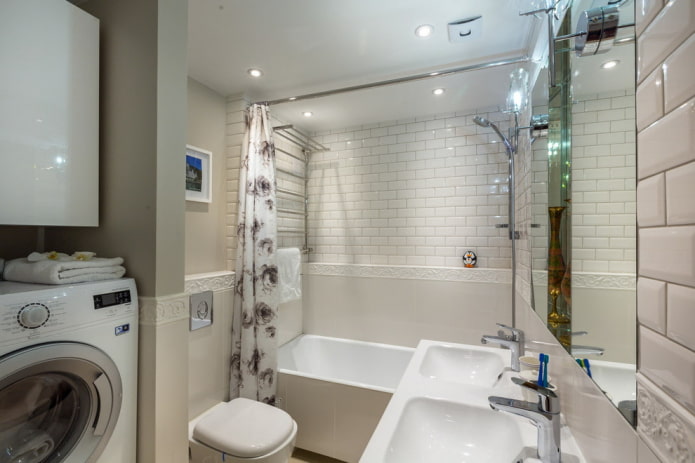
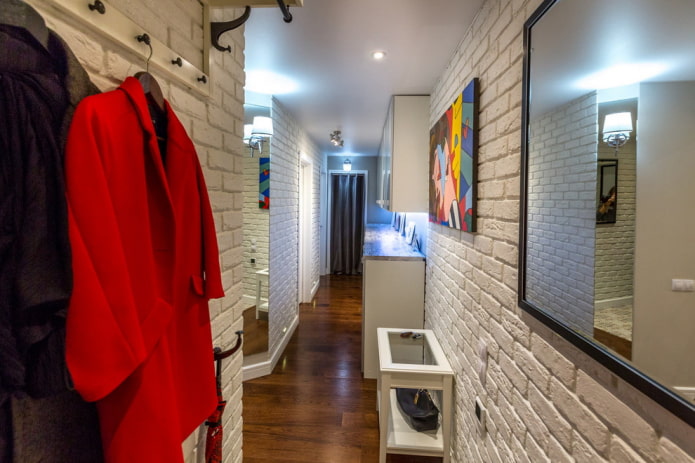
Renovation of an old two-room apartment in two months
The area of the Khrushchevka is 45 sq.m., the owners are a young couple with a cat. The author of the project, Evgeniya Matveenko from the FlatsDesign bureau, expanded the kitchen by combining it with a room, arranged a dressing room and enlarged the bathroom. The budget was 1 million rubles.
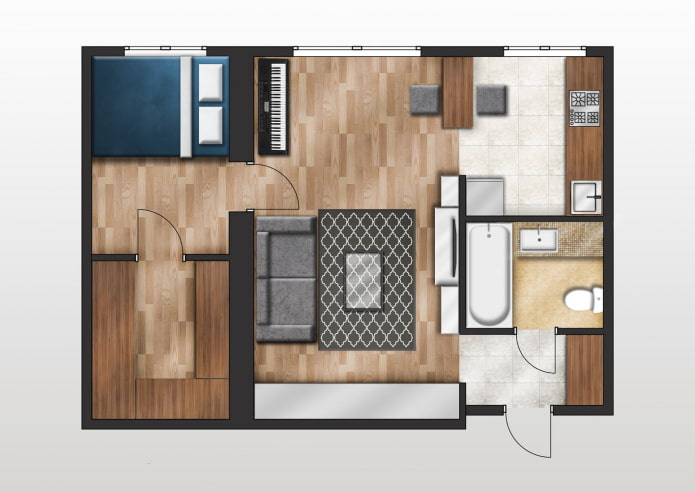
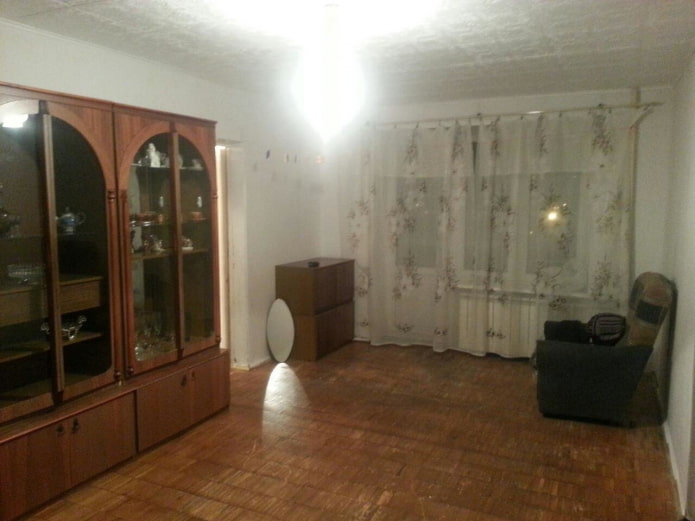
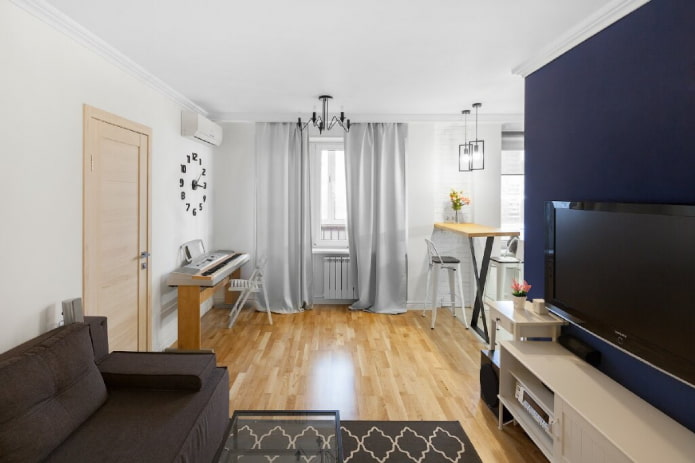
To make the renovation faster, the floor was leveled using a dry method, and the partitions were built from plasterboard. A bar counter acts as a divider between the kitchen and living areas. The refrigerator is hidden in a niche.
One of the walls of the room is occupied by a mirrored wardrobe, visually increasing the space.
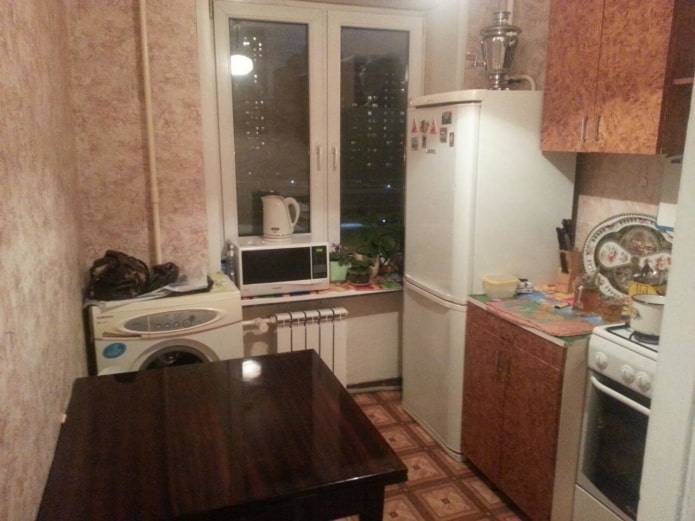
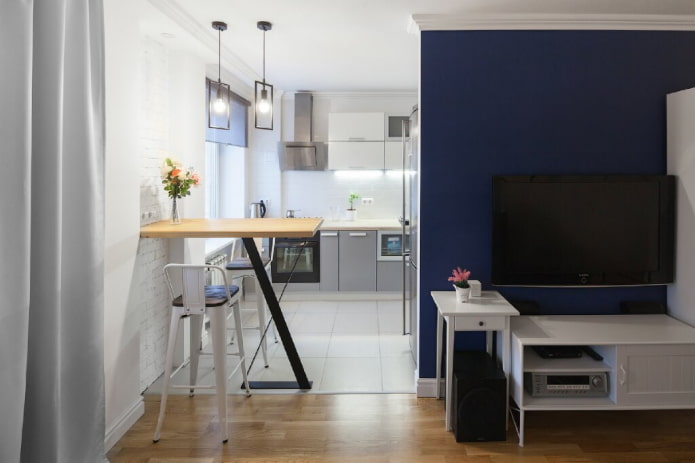
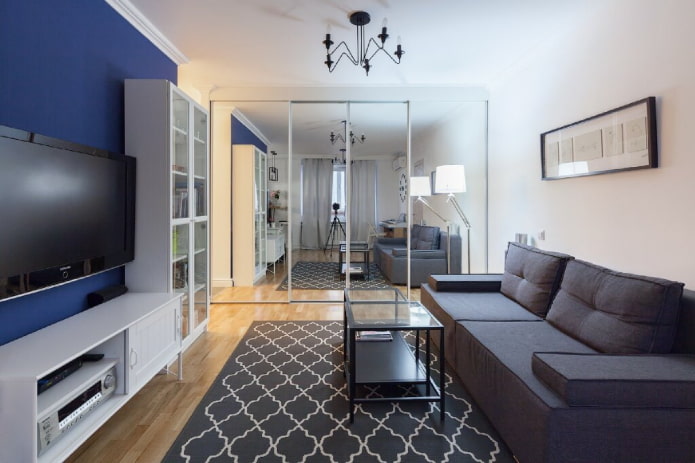
The bedroom has a podium bed with drawers. The second half of the room is occupied by a dressing room – this is how the designer expanded the former pantry.
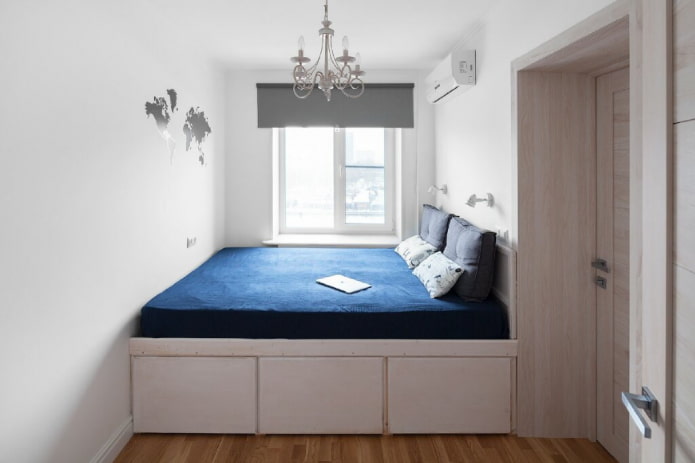
The bathroom was enlarged at the expense of the hallway. Inside, there is a full-size bathtub, a toilet, and simple floor-standing cabinets for a sink and a washing machine.
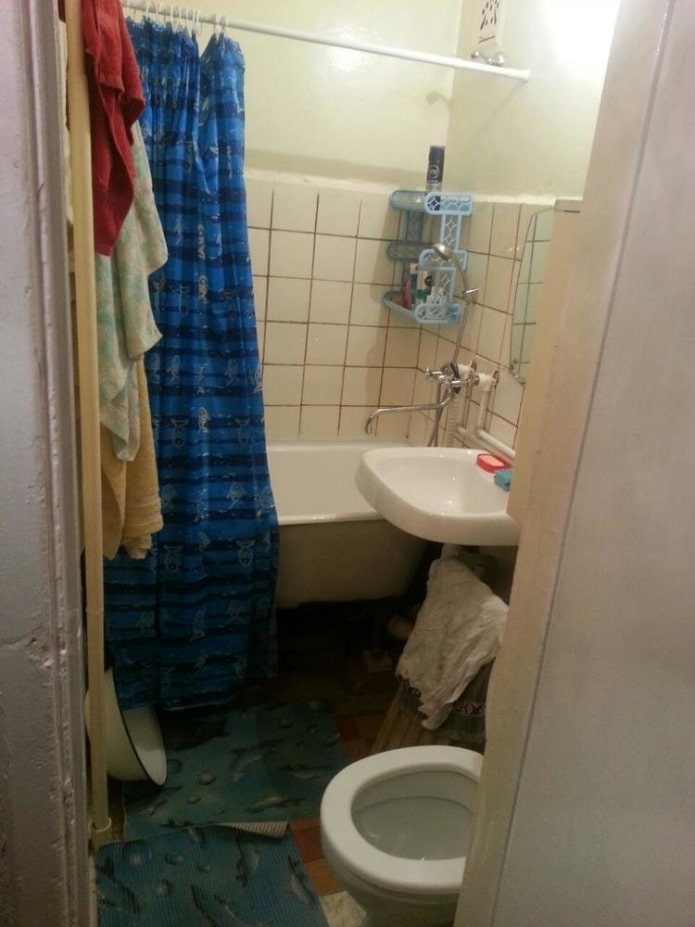
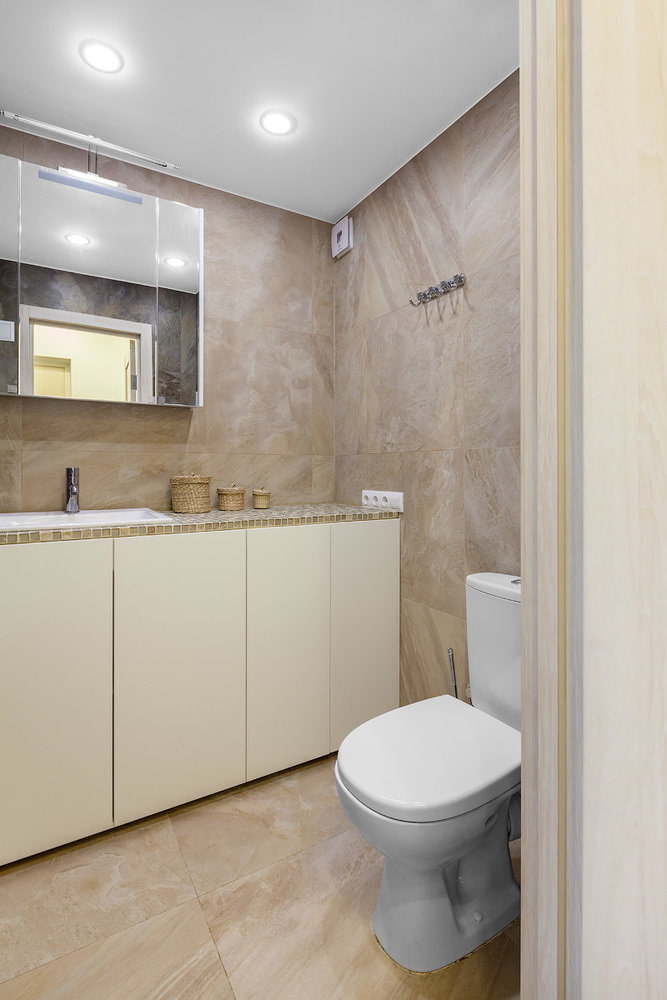
The appearance of an apartment, its comfort and functionality do not always depend on its area and ceiling height. Even a Khrushchev-era apartment can be transformed, thereby decorating your life and making everyday life simpler and more enjoyable.
Now reading:
- 10 Original Alternatives to a New Year’s Tree Instead of the Traditional Ritual
- Small Plot Design: 10 Tips for Comfortable Planning.
- tips for setting up a terrace with a barbecue for a pleasant pastime.
- 10 effective solutions for zoning the kitchen in a studio apartment for comfort.
- Stretch ceilings for the kitchen: more than 50 stylish photos, advantages and disadvantages.