Why are they needed?
Air vents are necessary to remove excess moisture from the subfloor and smooth out the temperature difference between the ground and the ceilings – it should be no more than 2 degrees all year round. If such technological openings are not provided, condensation will form, wooden structures will begin to rot, a musty smell will appear in the house, mold will spread along the walls of the first floor.
The vent can have any configuration, but most often it is a rectangle or a circle. The minimum recommended area is 25×20 cm or 25 cm in diameter, from 500 sq. cm, the maximum is 850 sq. see. It is permissible to equip vents of a smaller or larger size, but then it is necessary to either increase their number or resort to reinforcement.
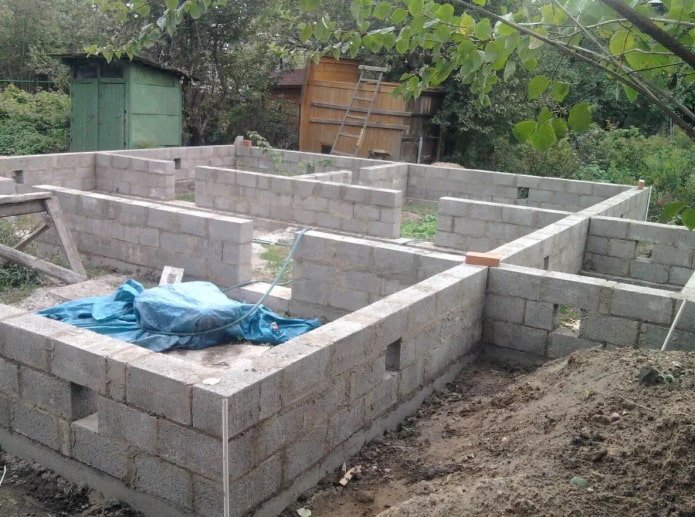
The number of vents needed is determined by SNiP 31-01-2003: their area should be related to the floor area in the proportion of 1:400 under normal conditions, 1:150 in a humid climate and close groundwater, 1:100 with an increased radon content.
Natural radioactive gas radon is released from the soil and can leak into living spaces through the floor, causing harm to health.
How are they made?
Air vents are installed at least 30 cm above the ground surface, preferably as high as possible, so that water does not flow in during heavy rainfall and melting snowdrifts. The mutual arrangement of the openings should be parallel, then the quality of ventilation will improve. If the strip foundation has piers, it is also necessary to provide vents in them. The optimal distance between the vents is 2-3 m, from the corner of the house – 1 m, the number is always even.
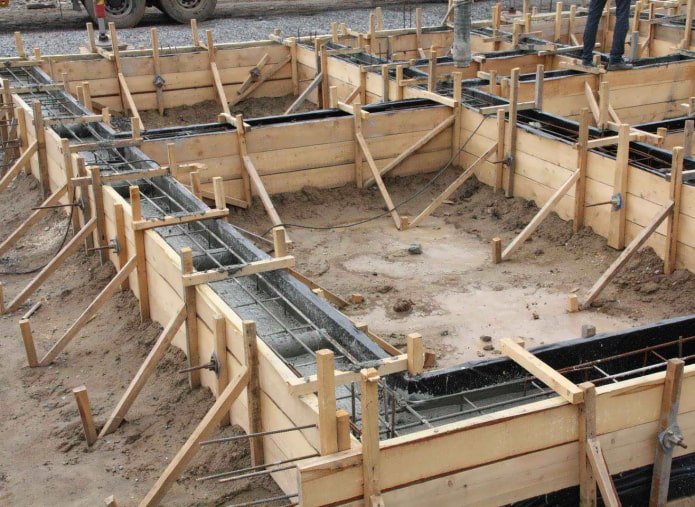
Round vents are made using plastic sewer pipes filled with sand and closed with plugs. Prepared fragments of the required length are installed in the foundation frame, poured (the sand inside insures against breakage under the weight of the concrete), and after drying, the formwork is removed and the plugs are pulled out. Rectangular vents are arranged in a brick or block foundation, forming openings during masonry.
If the builders did not make vents, and then the sad consequences of this omission were revealed, you will have to call a diamond drilling specialist and drill the necessary holes.
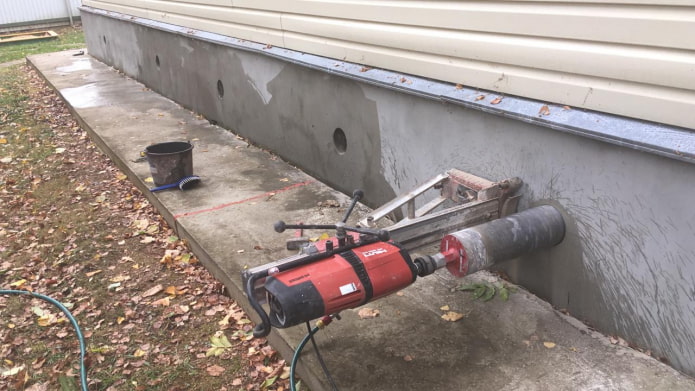
What can be used as a replacement?
In some cases, you can do without vents and take other measures to protect the house from dampness:
- Lay the soil with a waterproofing film or membrane overlapping the walls, carefully secure it around the perimeter, and it is better to fill it up expanded clay.
- Establish a separate ventilation system with pipes leading from the subfloor to the roof so that it is well ventilated due to the pressure difference.
- Fill the subfloor space with sand and install concrete slabs on top, and then arrange the floor on them.
- Build a house directly on the ground (this is often done in Europe, no subfloor – no problem).
- Establish a permanent connection between the heated part of the house and the subfloor, organizing a storage area for things and food there.
When should vents be closed?
Let’s start with a direct answer – never. According to the requirements of SNiP 11-3-79, even in the cold season, ventilation vents must remain open, otherwise the moisture accumulated over the winter will turn into serious problems in the spring.
However, in the case of severe frosts, gaping holes in the base lead to additional heating costs, so many owners fill them with ordinary rags or cover them with specially provided plugs. As a temporary measure, this is acceptable, but the subfloor needs to be ventilated regularly.
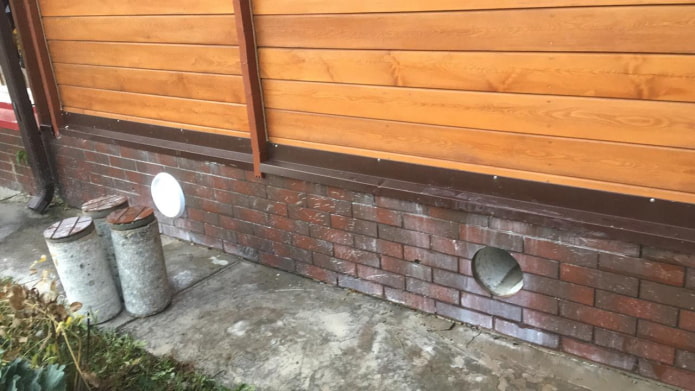
High-quality thermal insulation of the floor from the inside, which is done at the stage of pouring the screed, will save you from the hassle of opening and closing the vents in the foundation.
To avoid a substitution of concepts, we note that the question: “Should I close the vents?” is understood by many as: “Should I hang a grate on them?” Definitely, otherwise garbage from the street will get into the subfloor, birds, cats, and, most unpleasantly, rodents will be able to get in there. It is very difficult to get rid of mice in the house.
What is the best way to cover them?
It is not difficult to construct air vent grates yourself from a metal mesh with small cells. It is better to take stainless steel, then you will not have to worry about corrosion. But such items can play not only a protective but also a decorative role, which is important for private low-rise construction, because the vents are located in plain sight.
Buy ready-made gratings with a nice pattern or order from a specialized company if your vents have non-standard sizes and shapes.
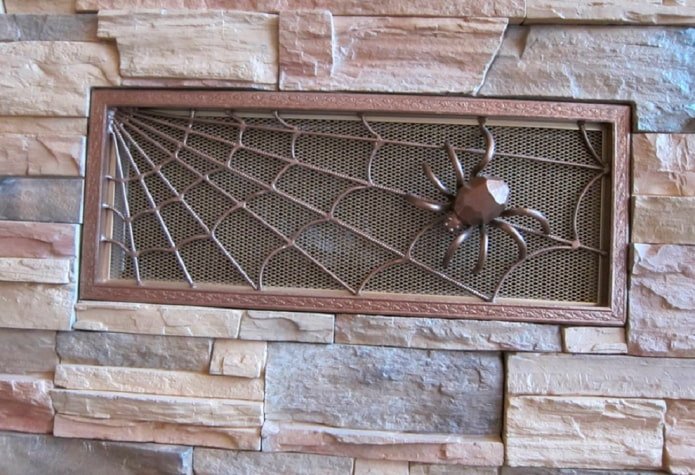
Everyone has different opinions about vents in the foundation and their correct use, this is much debated online, as with any construction subtleties. Craftsmen are guided by their life and professional experience, although it is more reliable to be guided by SNiP standards – this way you will certainly not lose.
Now reading:
- Kitchen design 3×3 meters: 40 inspiring photos and the best solutions.
- Bedroom design 17 m²: 50 photos and interior examples for inspiration.
- 14 Creative Solutions for Zoning a One-Room Apartment (62 Photos)
- 12 Stylish Inexpensive Ideas for Interior Design of a Wooden House (37 Photos)
- Various curtains: images of roller blinds, Roman blinds, blinds and Austrian blinds.