Features of large apartment design
When creating an apartment concept, it is necessary to take into account the following nuances:
- Each room of a large apartment has one functional load. If in a two-room apartment, the living room is both a place for receiving guests and a bedroom, then in a four-room apartment it is only a corner for receiving guests.
- Such real estate allows you to make a layout that is impossible with a limited number of bedrooms – to arrange an office, a gym, a library, etc.;
- If 4 rooms are at the disposal of a small family, it is possible to make a successful redevelopment – to organize a spacious combined living room and kitchen for noisy parties and several small bedrooms.
- As a rule, a four-room apartment is a corner apartment, so it requires insulation of the external walls.
Layouts of 4-room apartments
The layout directly depends on the number of residents. Usually, a large area is purchased for 3-5 people. A separate, isolated room is provided for each of them. One of the rooms is allocated for a living room, where a design is created that satisfies the tastes of all residents. Separating each bedroom allows you to create an improved series from a standard layout, convenient for each family member.
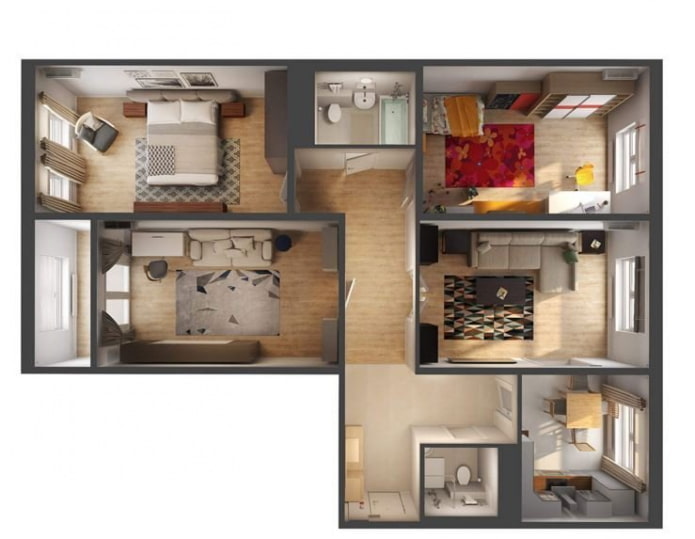
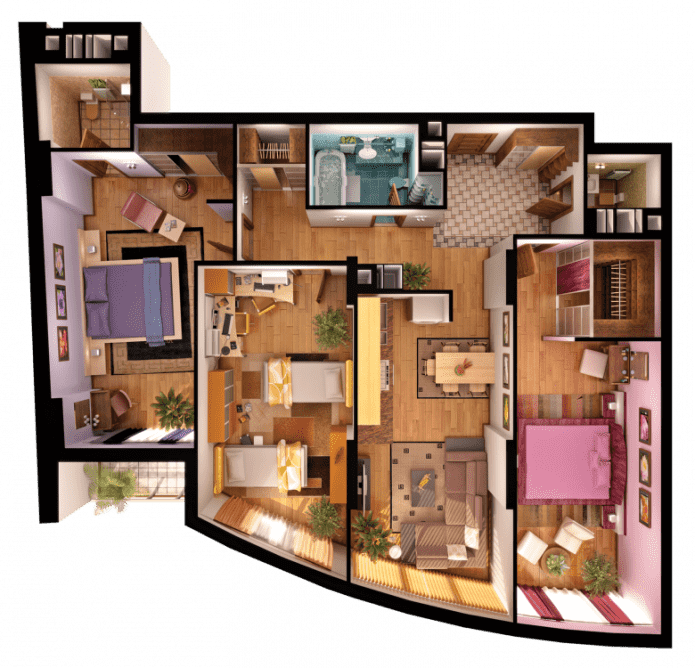
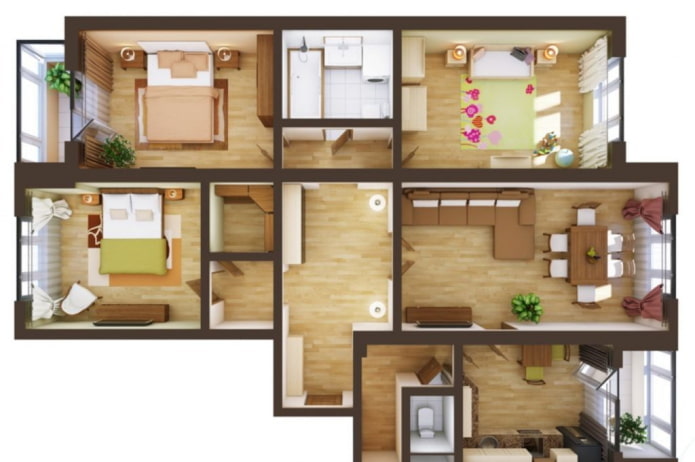
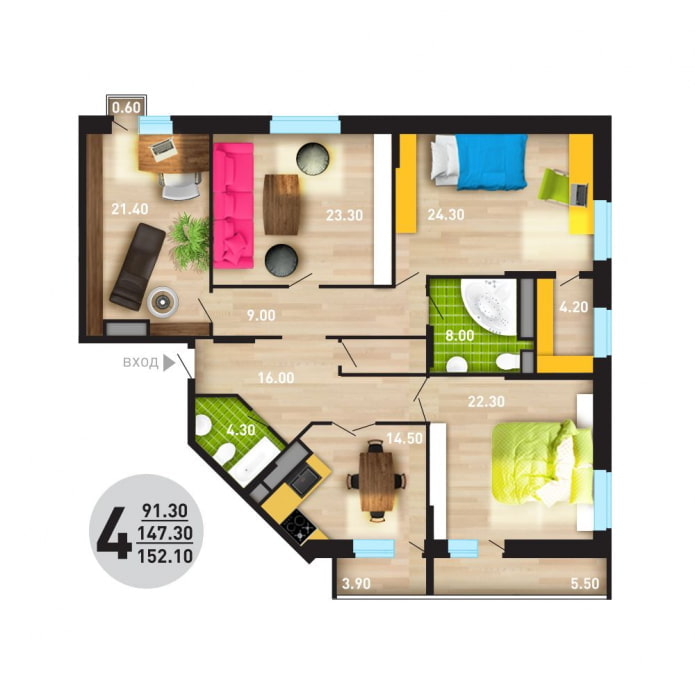
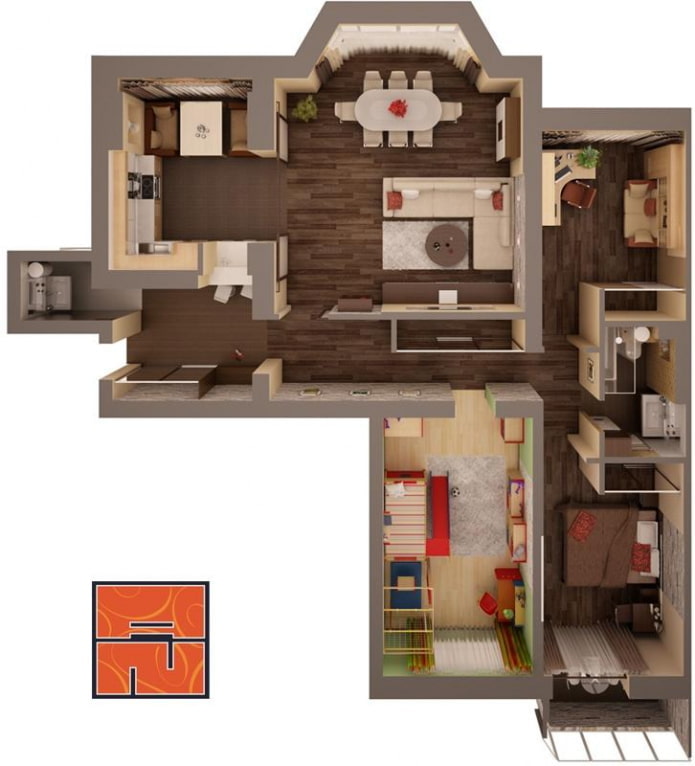
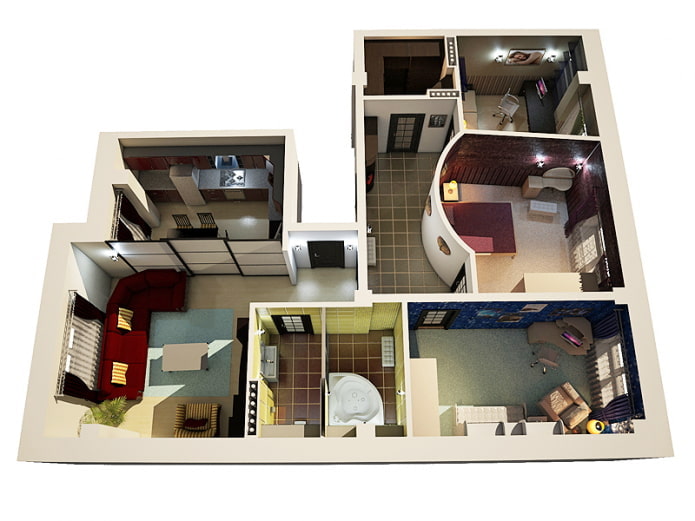
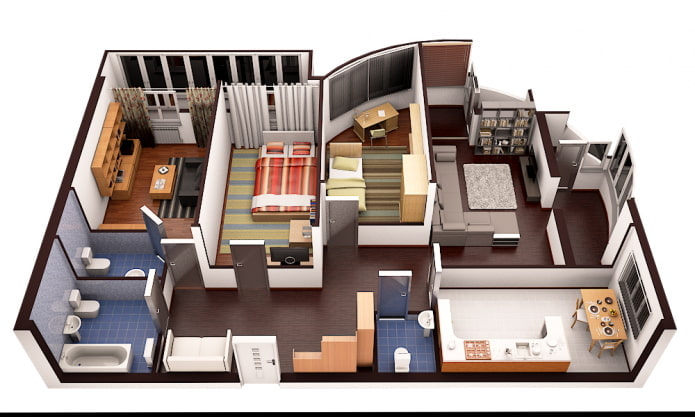
Selection of projects
Several design projects of a four-room apartment.
Design of a four-room apartment of 72 sq. m.
The project was developed to meet the needs of a family with three children of different ages. It is assumed that two of them are still small, and the third is older. It was decided to allocate a separate bedroom for him, a second one for adults, and a third one for younger children. The remaining room was equipped as a living room, where everyone could gather together to spend their leisure time and receive guests.
For such a large family, it would be desirable to have two bathrooms, but such a solution was technically impossible, so the designers provided one separate bathroom.
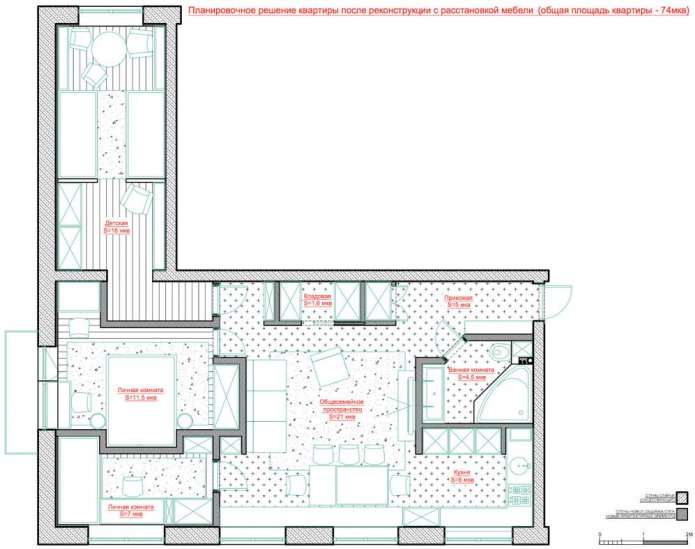
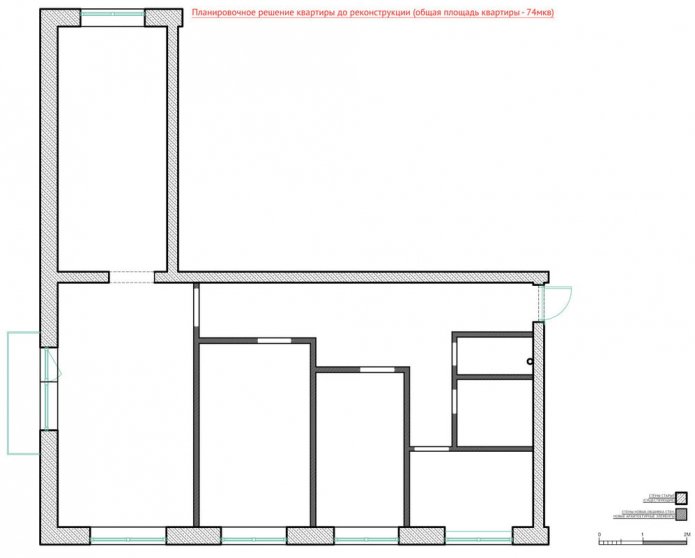
When designing the living room, the tastes of all family members were taken into account. There is a dining table, a soft sofa, and a large plasma TV for watching soulful films. The room is filled with light, done in white tones with bright and mirrored inclusions. The parents’ apartment is a calm room in coffee and beige tones.
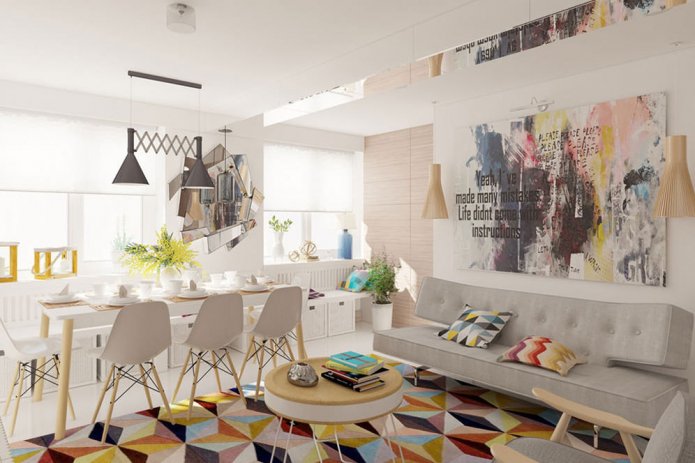
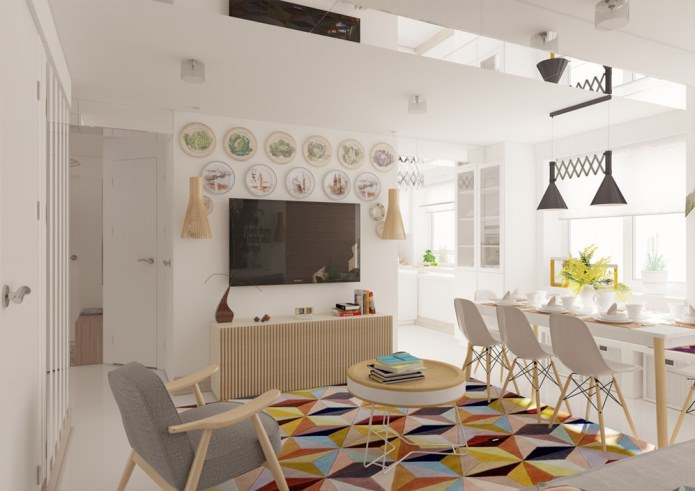
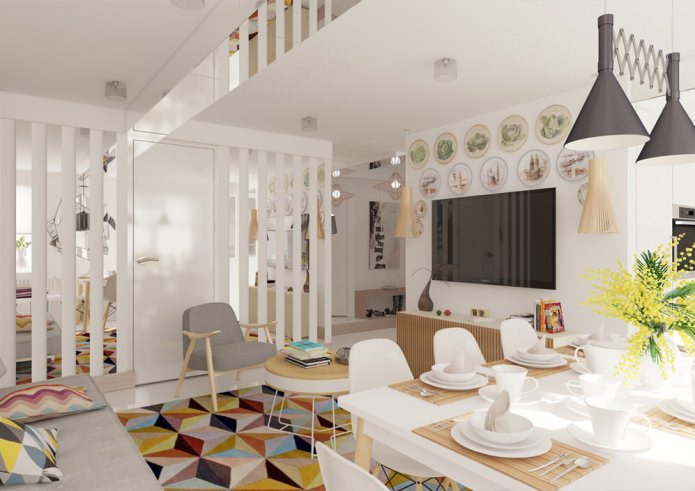
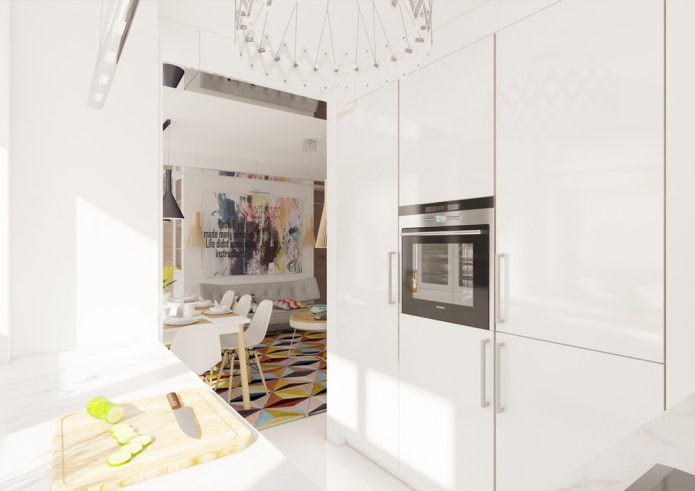
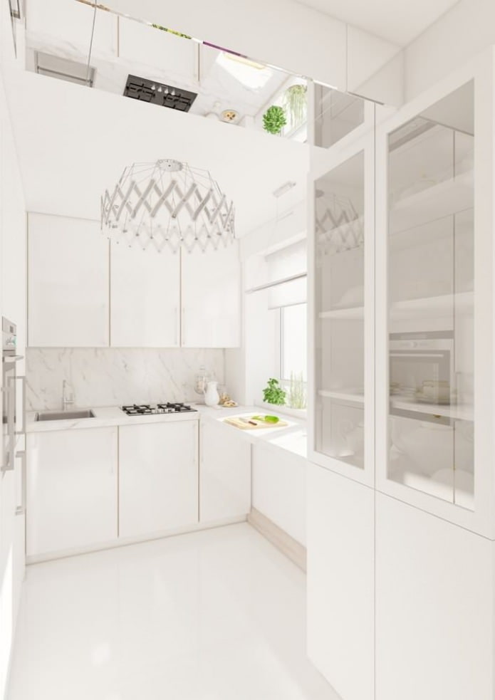
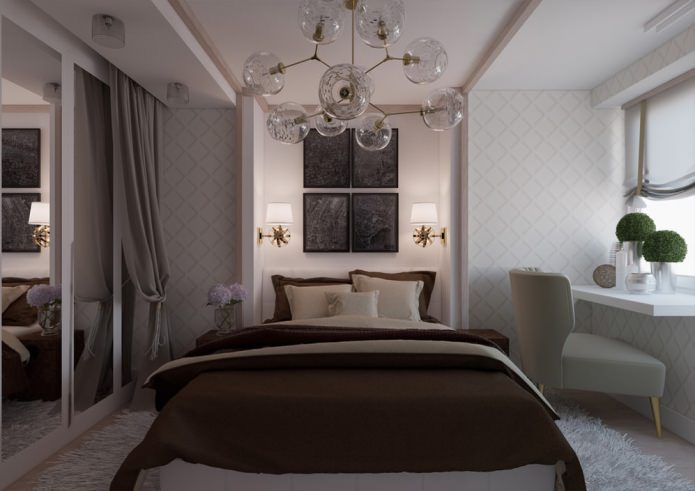
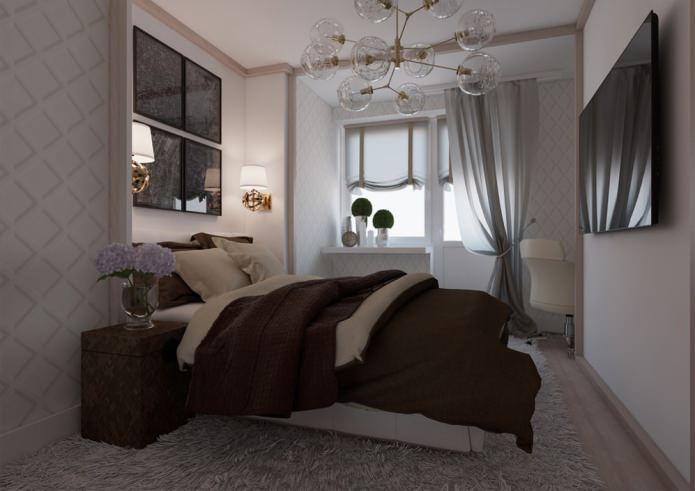
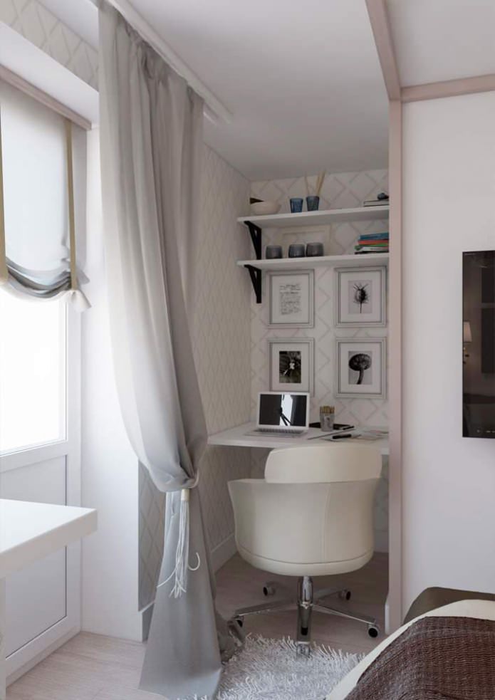
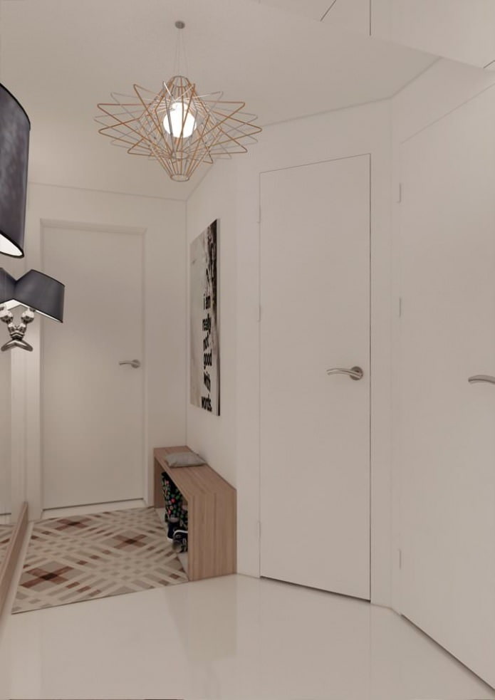
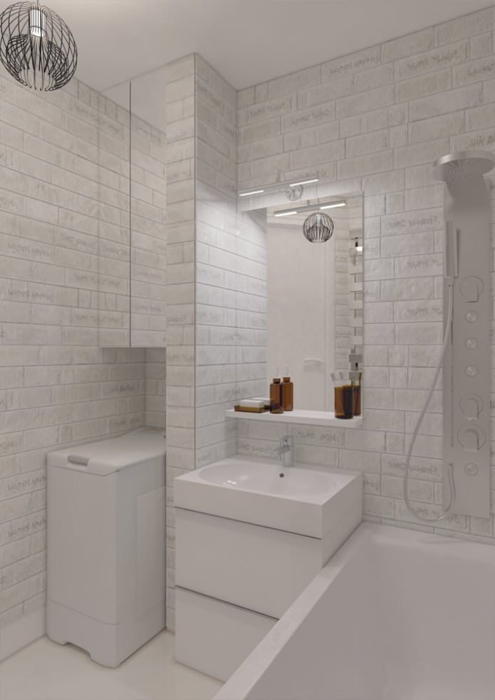
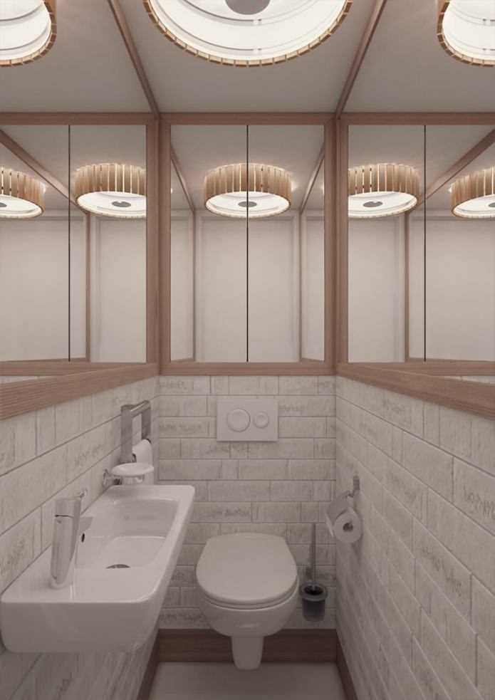
The decoration and design of the rooms of the four-room apartment correspond to the age, development and preferences of the children. The older boy’s bedroom has a modern style, a comfortable place to study, light, not stressful shades. The little ones’ room accommodates two beds, a common table, several shelves for educational games. The design is bright, cheerful, there is wallpaper on which you can draw, and then easily erase the images.
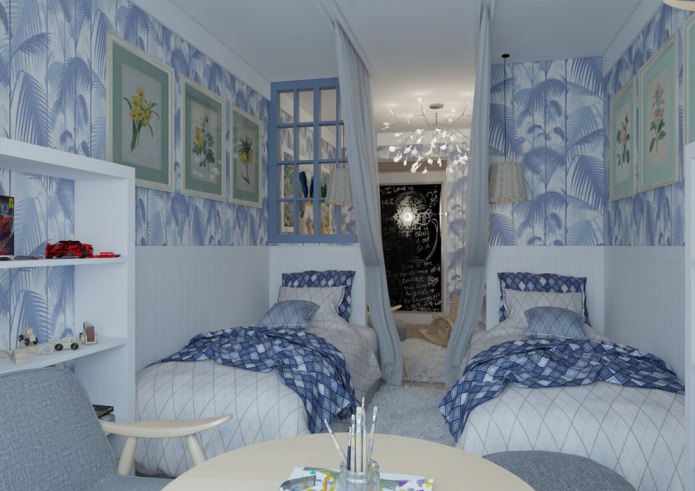

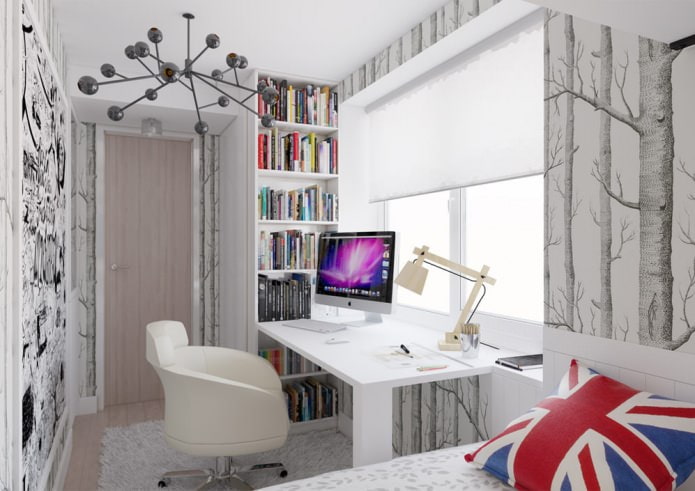
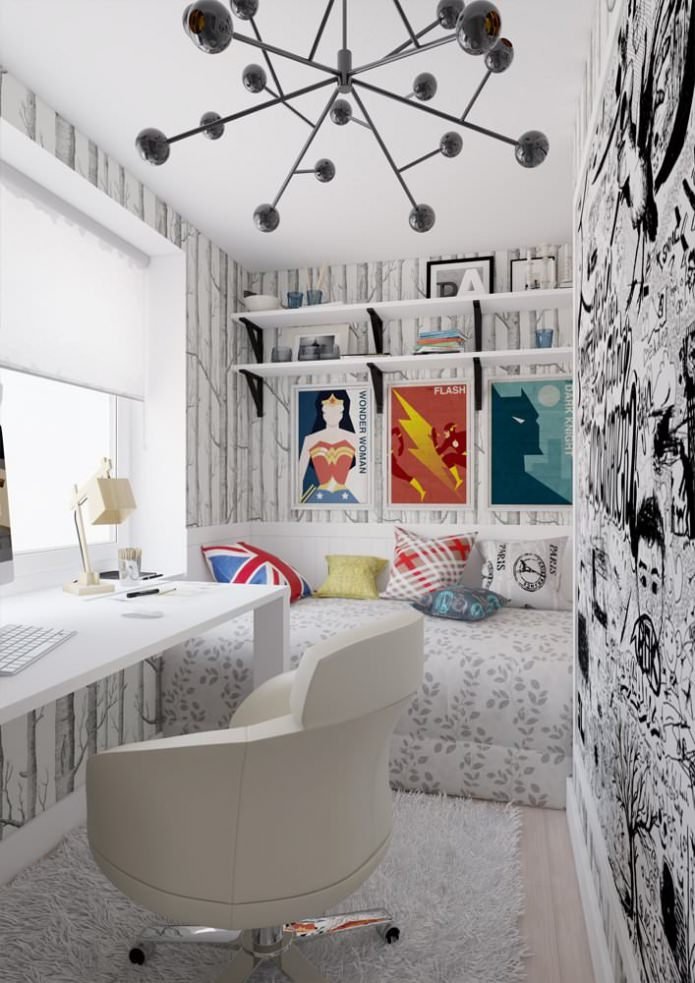
Design project of a 4-room apartment
The design project was created for a family of five – parents, a beautiful girl and two boys. Their main wish was to use natural materials in the interior as much as possible. For energetic and modern people, the loft style with eco elements was chosen.
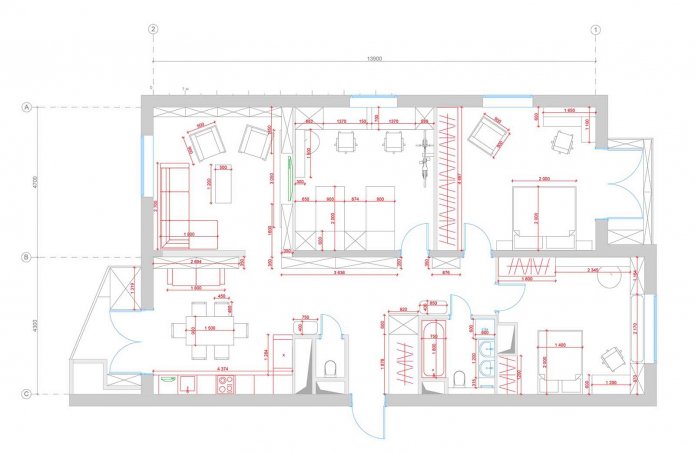
In the living room of the four-room apartment, one of the walls was faced with rough brick, and light furniture with wooden facades was selected to match its color. The living room has a comfortable sofa, several armchairs, and a large plasma TV. The interior design was complemented with interesting lamps and decorative elements.
The kitchen was harmoniously combined with the hallway for rational use of space. The selected brutal furniture emphasizes the loft, French windows lead to a cozy balcony with brick walls.
The main design element of the hallway is a white shelving unit with chaotically located closed and open windows, which extends from the kitchen.
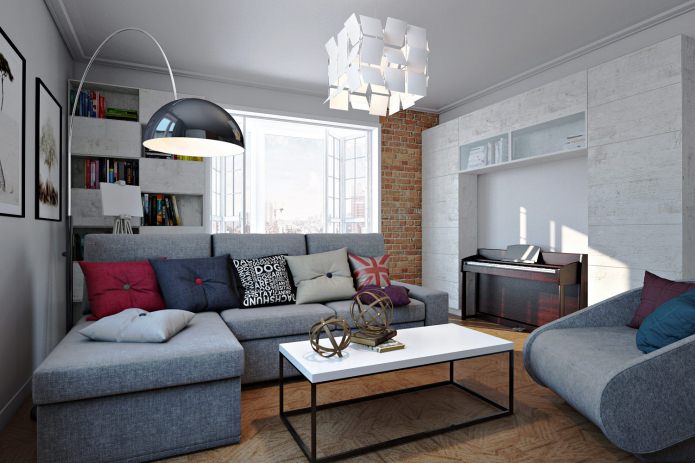
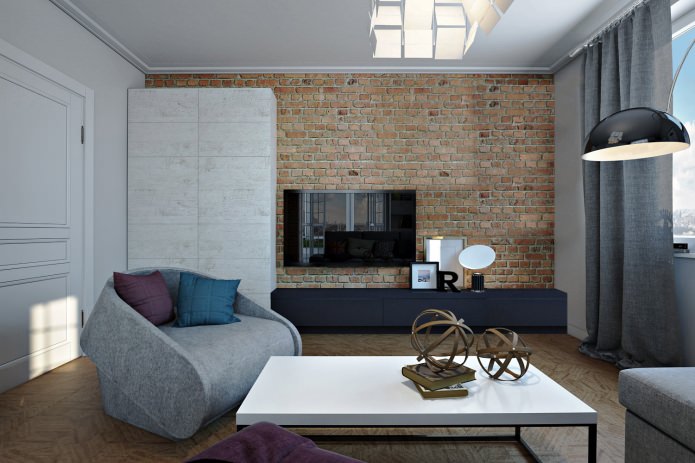
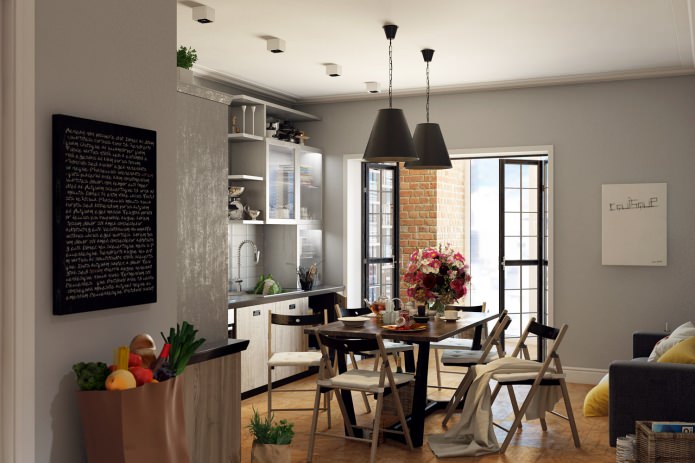
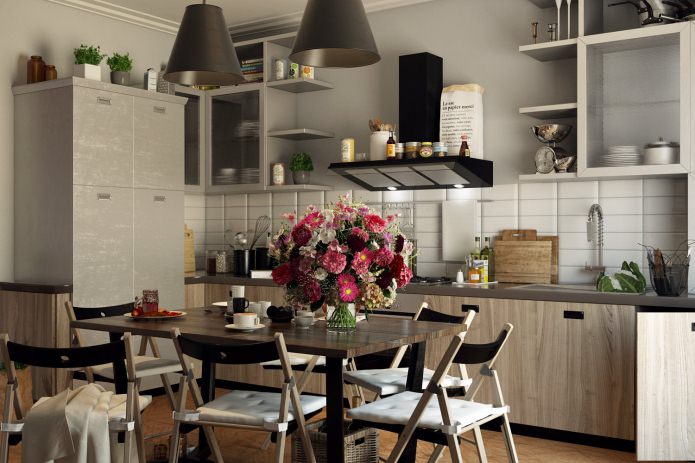
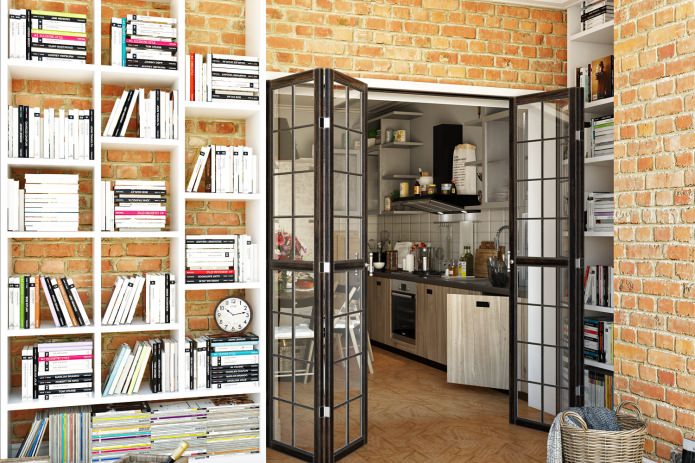
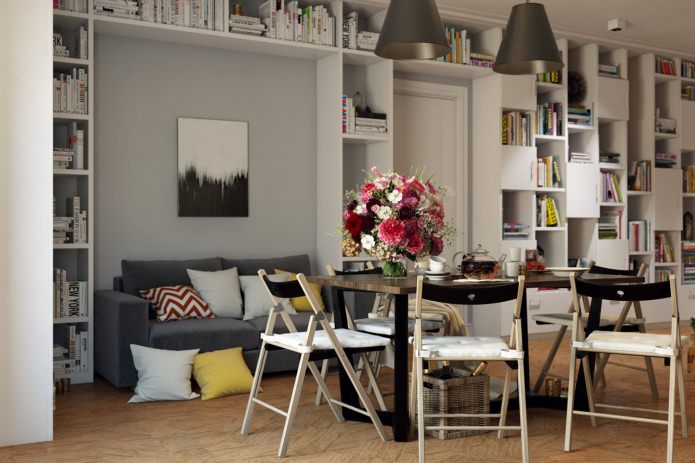
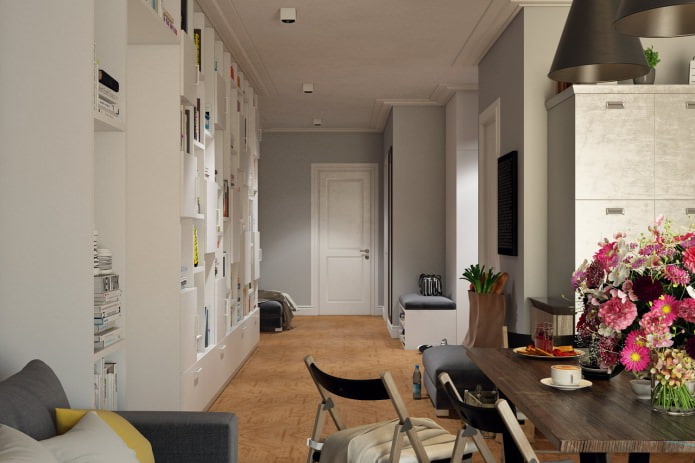
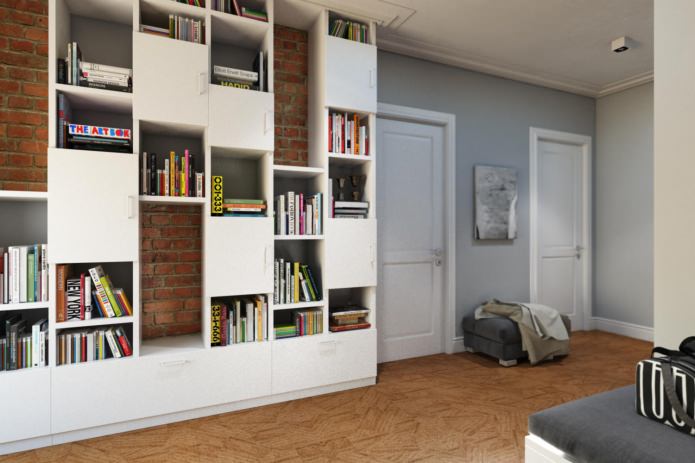
The parents’ bedroom in a four-room apartment is combined with a study and impresses with its originality. The walls are painted in contrasting shades. A bright poster dilutes the dark, chocolate-colored wall. The room contains many cabinets for storing things.
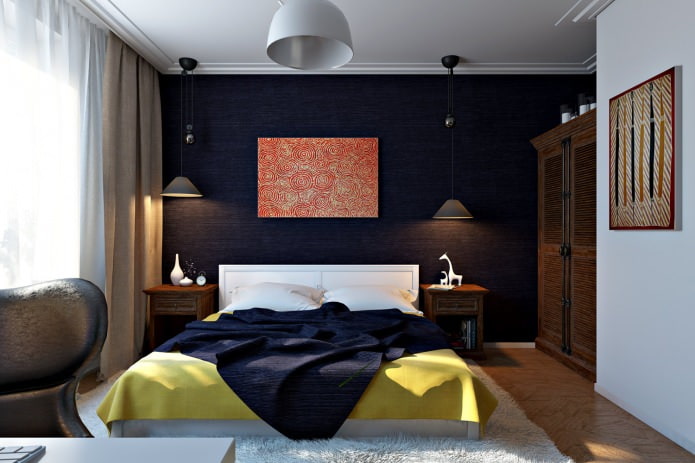
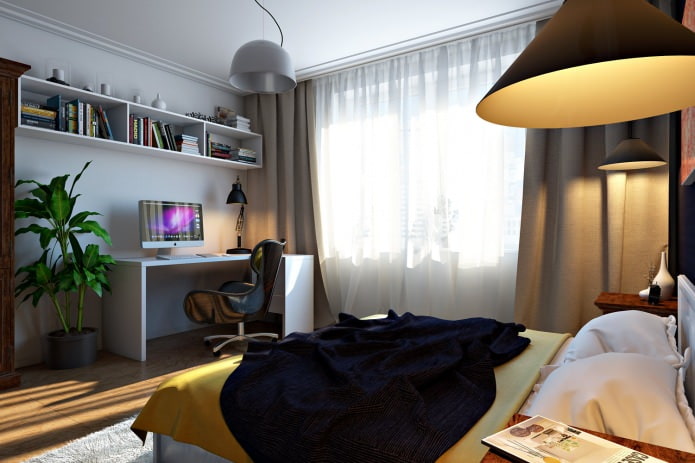
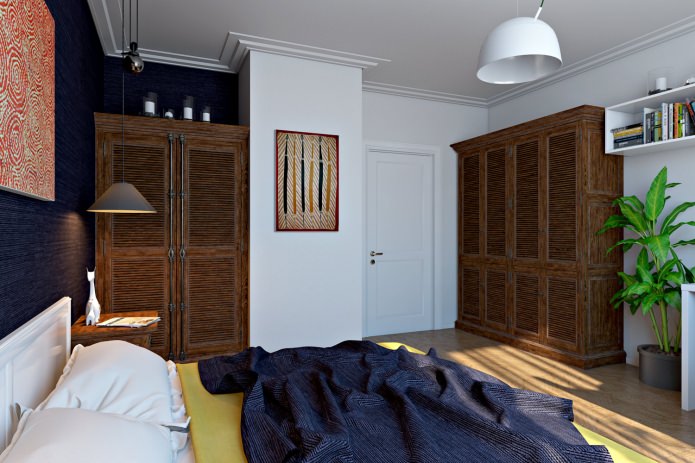
The daughter’s bedroom combines an eclectic style. Light calm shades, a combination of a bulky massive wardrobe and a light structure of a rack and table create an unusual composition.
The wall in the children’s bedroom is covered with washable wallpaper with a special paint, on top of which you can draw and then wash off children’s masterpieces. Under the window, there are two workstations. Two identical beds are located near the walls. The color scheme is restrained, with bright inserts.
The bathroom supports the eco-direction common for the entire apartment. Dark-colored tiles with a wood texture cover all surfaces. White appliances, combined with chrome sanitary fittings.
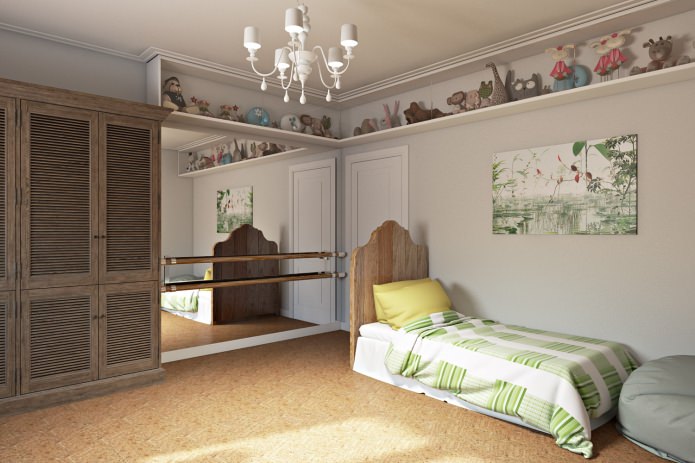
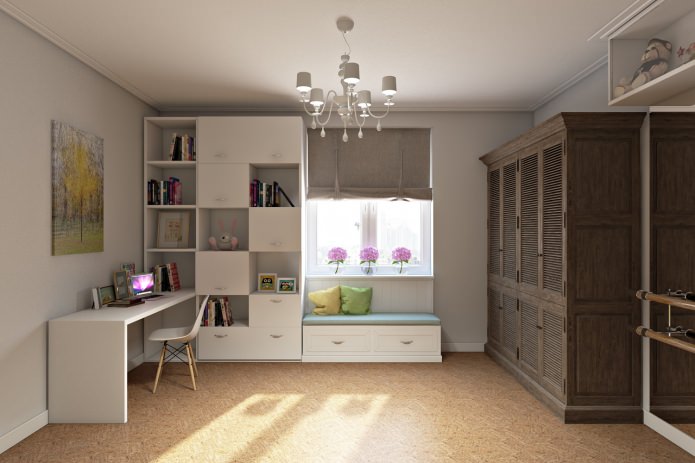
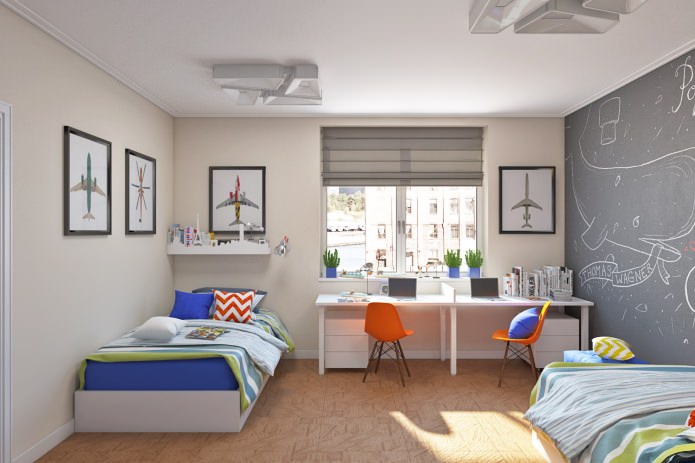
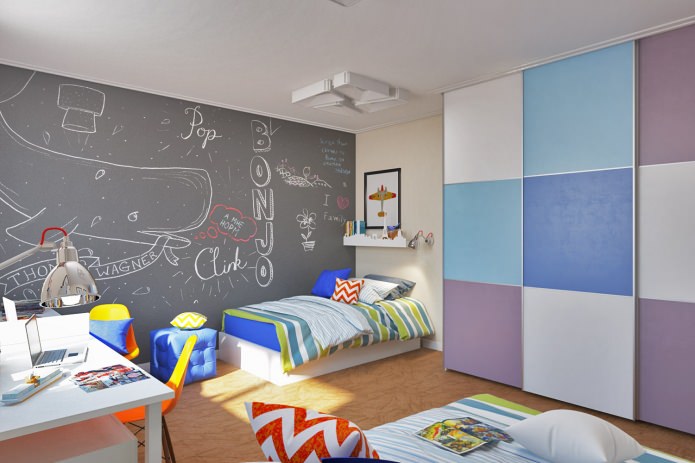
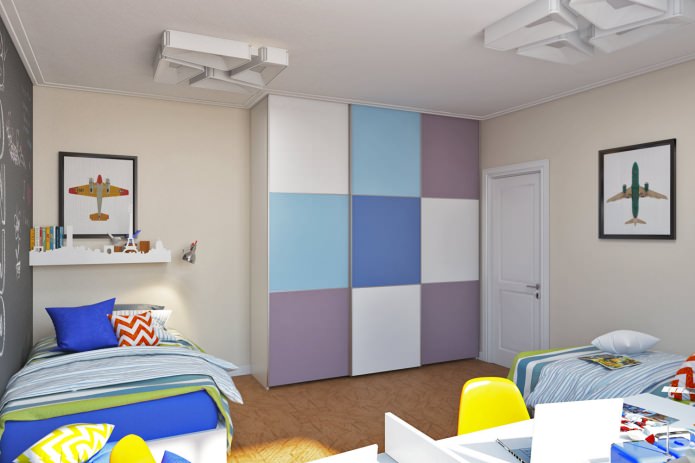
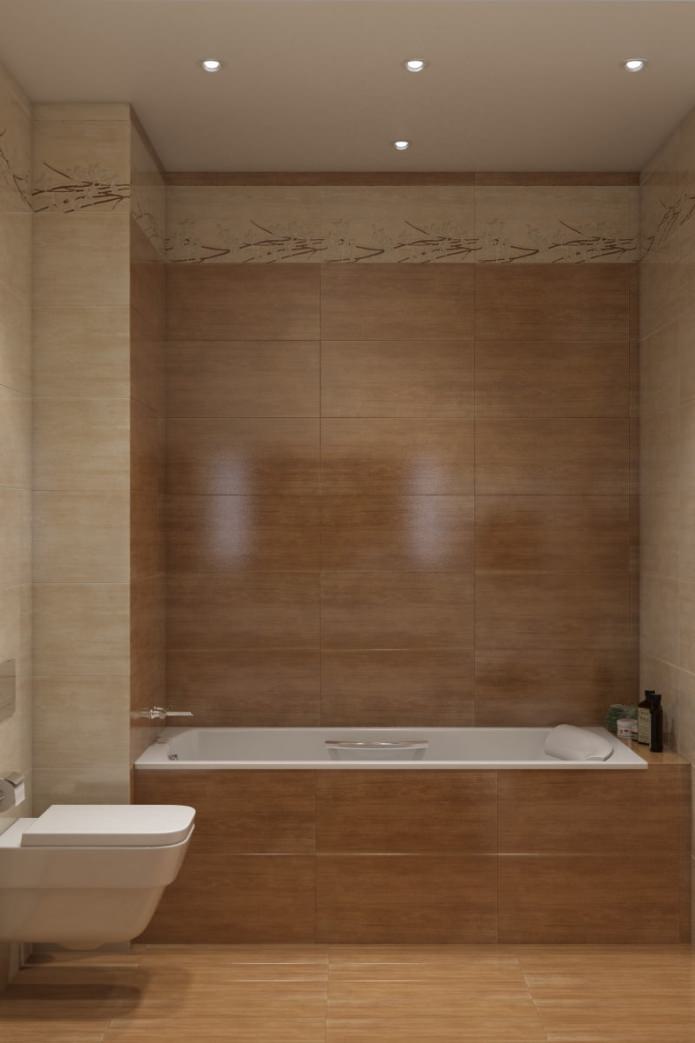
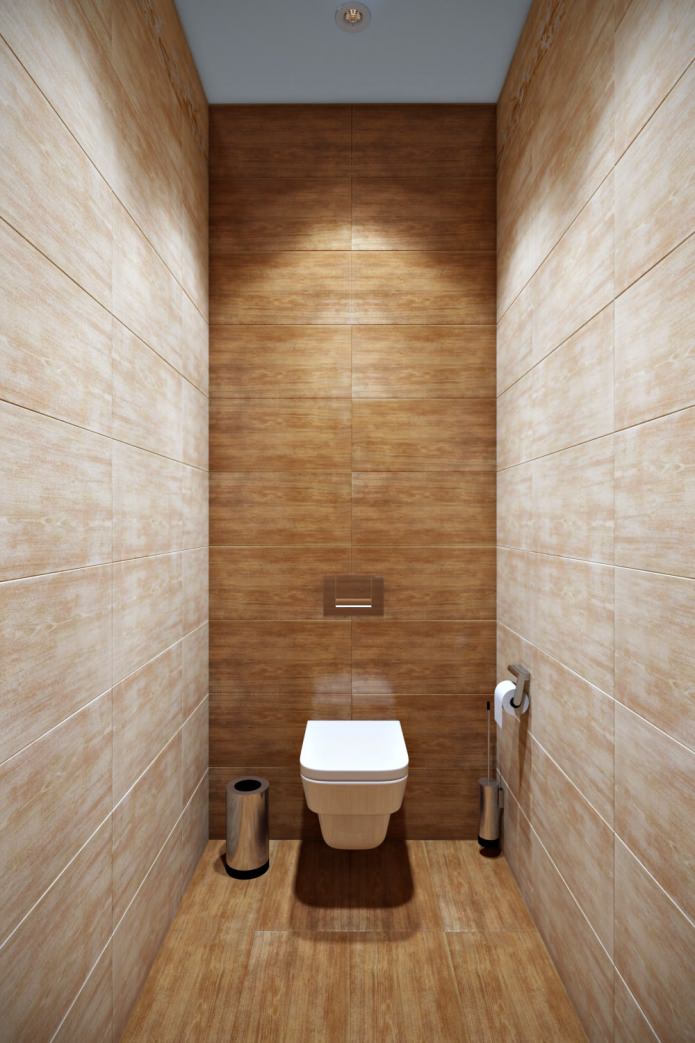
Interior design of a four-room apartment
The loft style has been implemented on an area of 145 square meters. Despite its minimalism and severity, the designers managed to preserve a cozy atmosphere conducive to relaxation. The coldness of black metal gradually gives way to soft, pleasing to the eye shades. The larger the room, the lighter the tone of the finish. This helps to expand the space, make it airy and spacious.
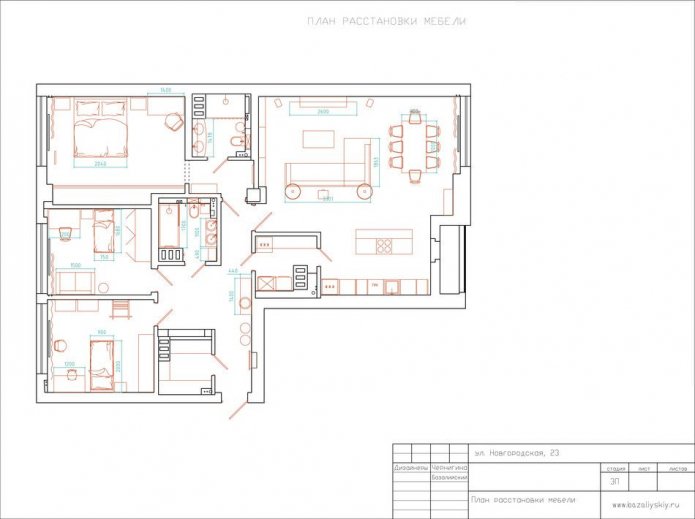
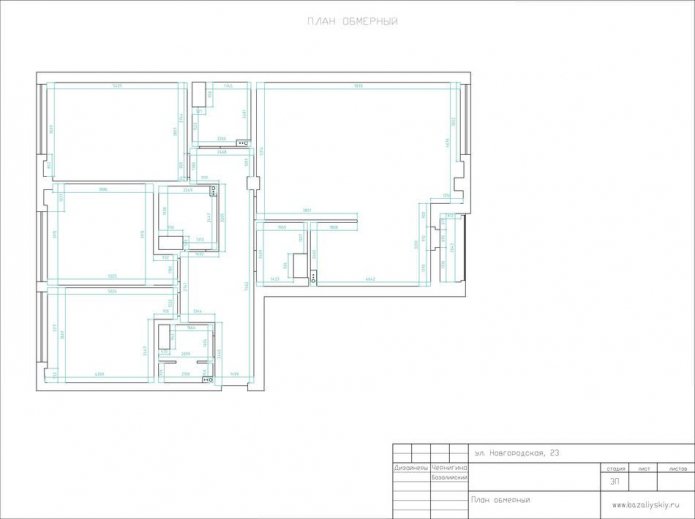
This design of a four-room apartment provides for zoning, which is skillfully emphasized by lighting, consisting of main and decorative.
The furniture combines the wishes of all residents – there are antique items, modern sets, details made to order. Decorative elements and textiles are selected in the same color scheme, creating bright, but unobtrusive accents.
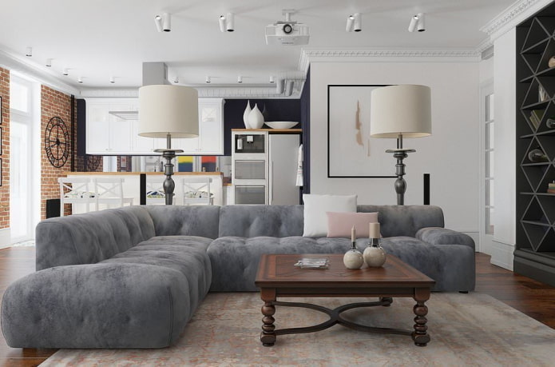
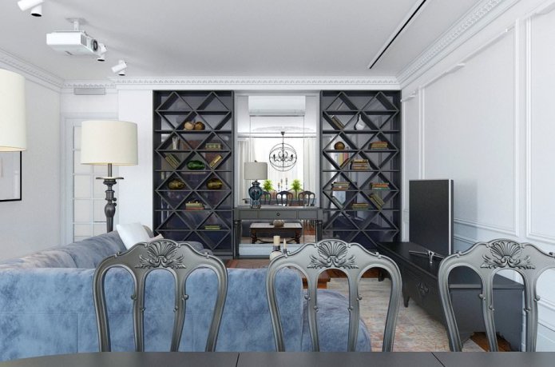
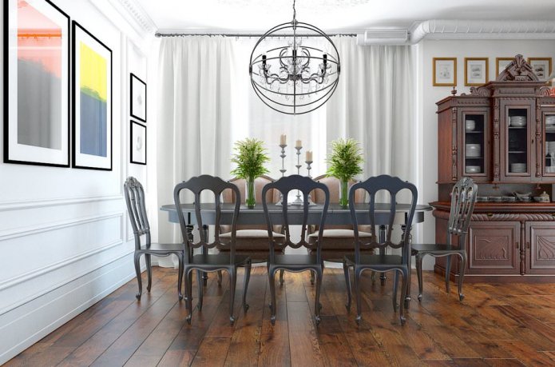
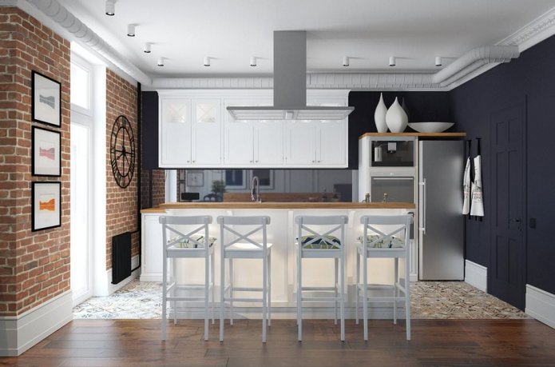
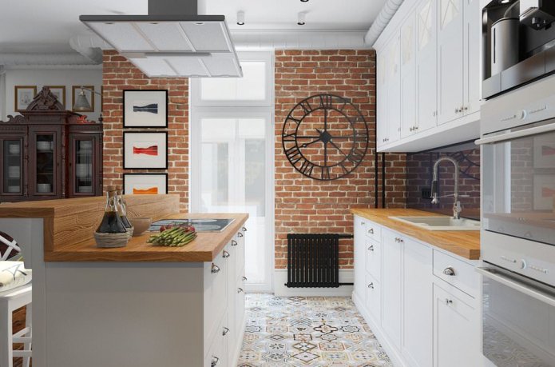
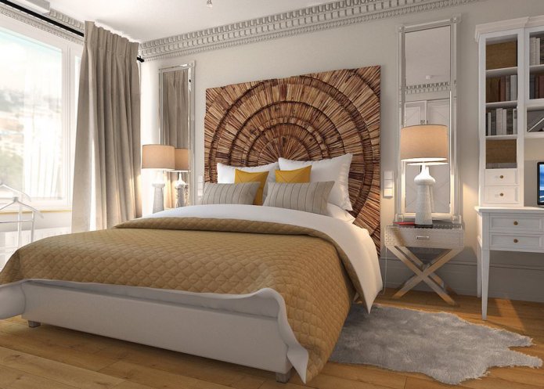
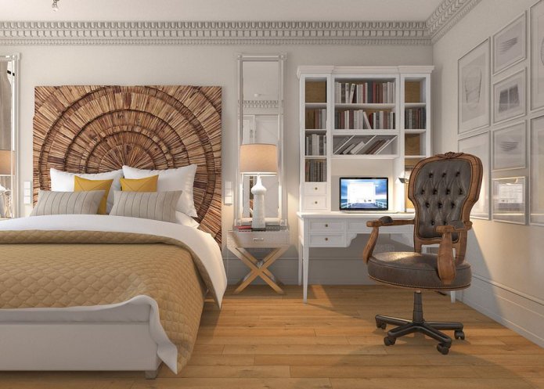
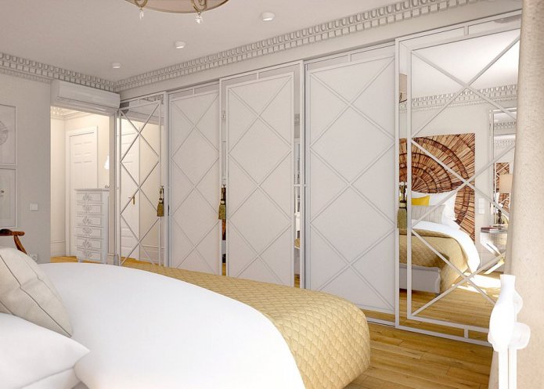
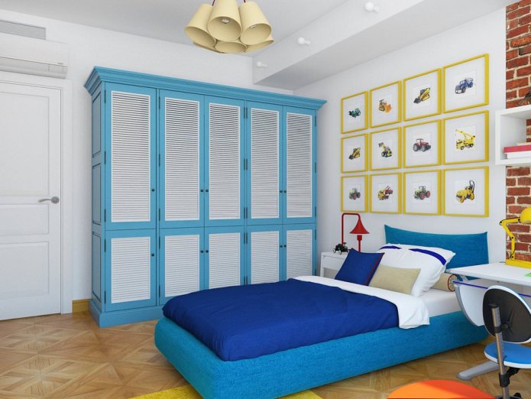

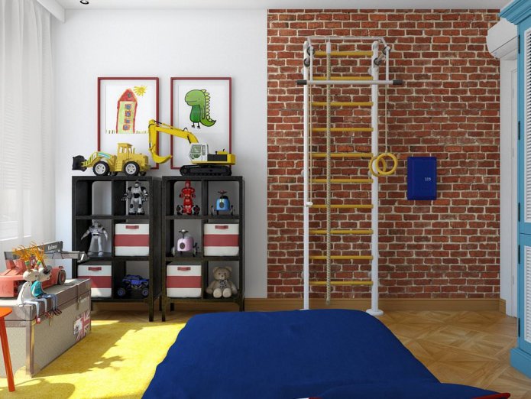
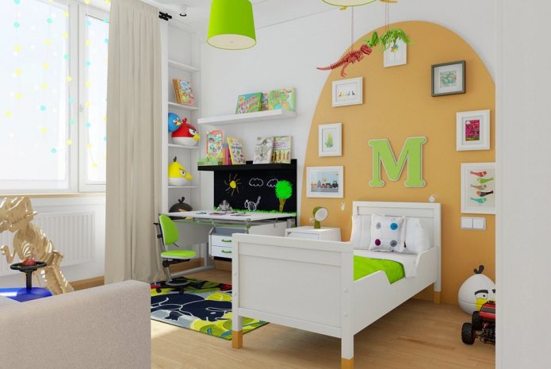
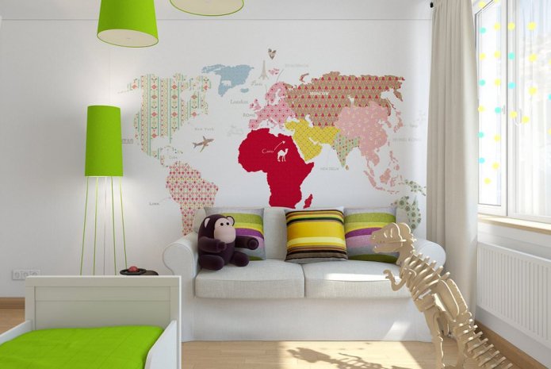
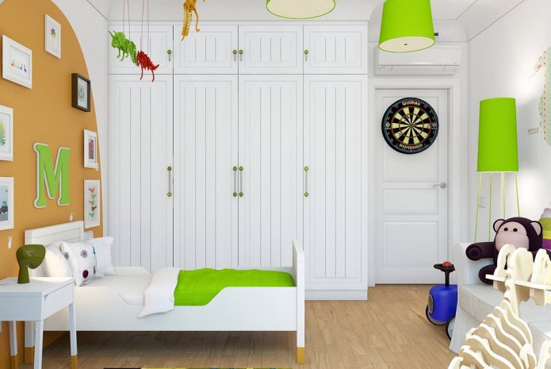
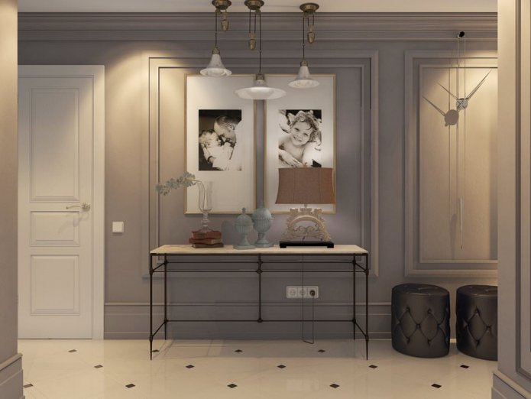
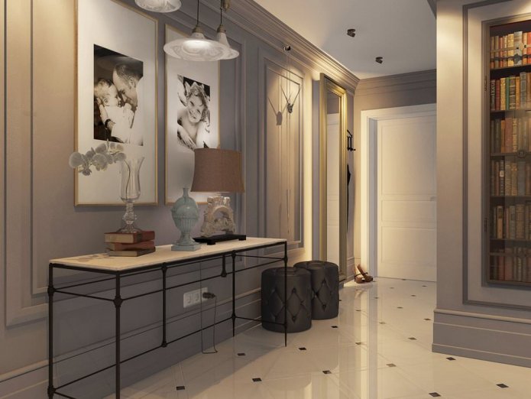
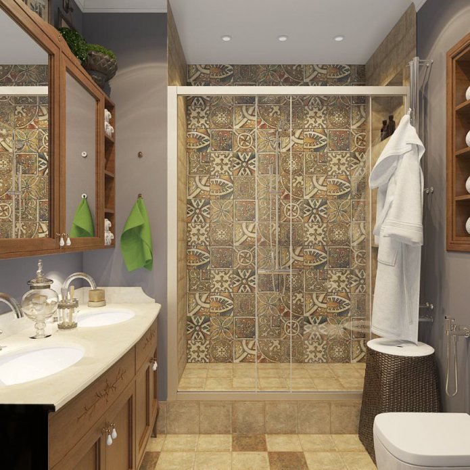
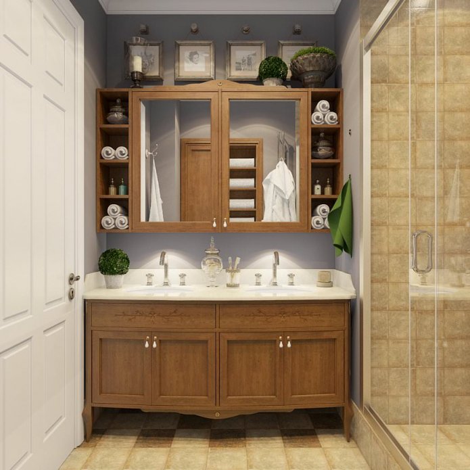
Now reading:
- TV niches: more than 50 photos and creative design solutions.
- ideas for using an old carpet: useful tips for every housewife.
- Tile countertops: more than 50 photos of bathroom and kitchen interiors.
- 10 types of tall flowers for your summer house that will decorate your plot.
- Design and layout of a one-room apartment: the best solutions.