Pros
Let’s start with the advantages of frame houses:
Quick construction
Log houses need to settle, laying bricks takes a long time and is expensive, installing slabs requires special equipment and a large team.
Specialists build frame houses in 2-3 months – a serious advantage, especially if you have to rent a place to live temporarily during construction.
Excellent thermal insulation
The main component of the walls is insulation. It is thanks to materials such as stone or glass wool that the house is always warm and cozy. In terms of heat capacity, insulation materials produced using the latest technologies are several times better than natural wood.
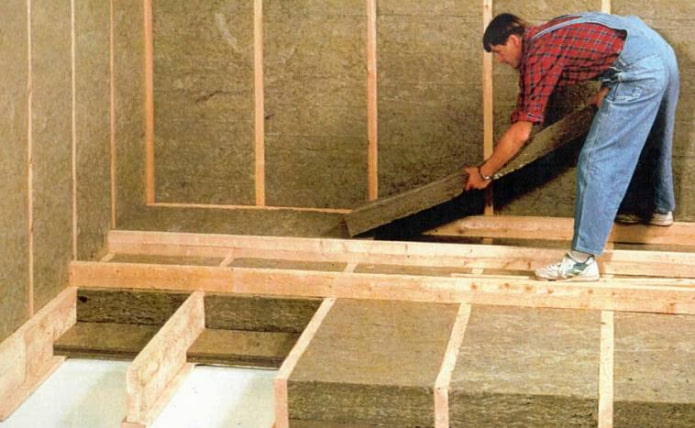
Comfort in the summer heat
Concrete or brick heat up excessively under the scorching sun, transferring their heat to the interior: it is unrealistic to do without an air conditioner in them. With a frame house, everything is different: it will be cool inside in the summer, although this factor can also become a disadvantage – we will talk about this in the next section.
Also look at examples of creating shade on the site.
Installation does not depend on the season
Installation of a pile foundation is permissible even in permafrost, so you do not have to wait for summer to start building a frame house. Load-bearing beams, floors and other frame elements can also be erected even in winter.
The main limiter is the insulation. To prevent shrinkage or damage, it cannot be wet. Therefore, it is better to give builders a day off in rainy weather.
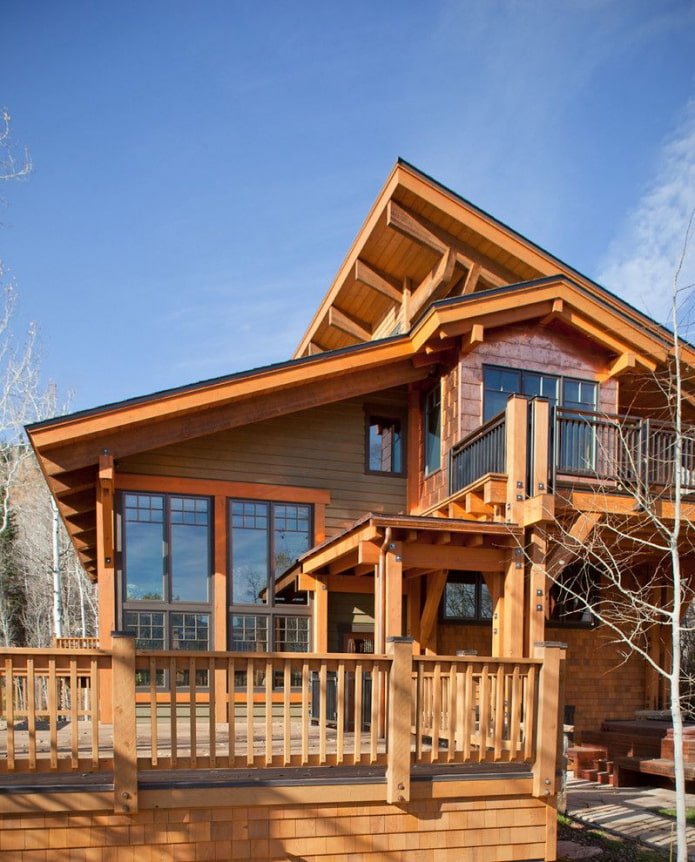
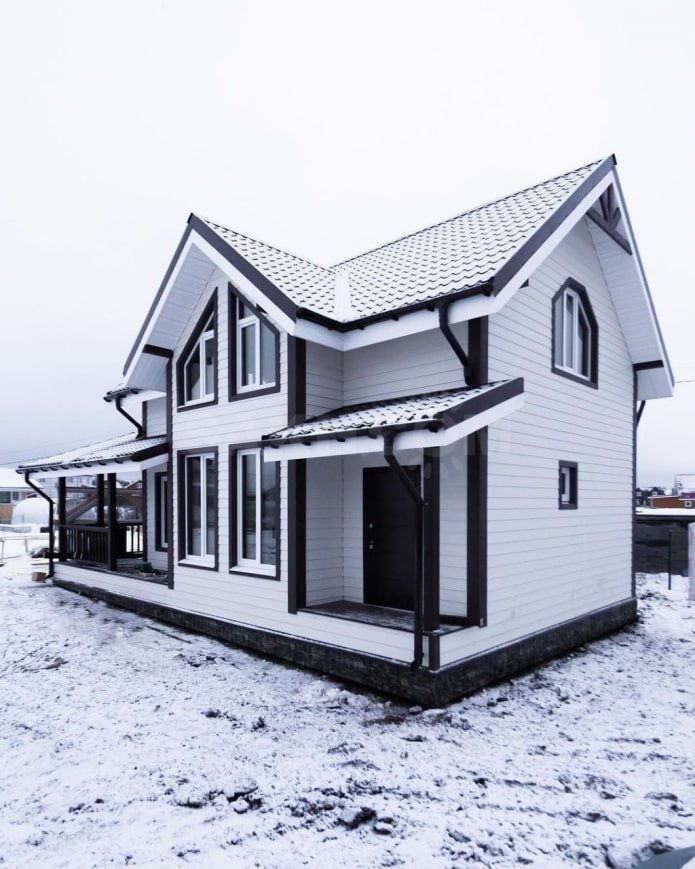
Fast heating
Especially important for buildings that are not used for permanent, but for temporary residence. For example, when you come to your dacha in winter, you won’t have to wait long for a comfortable temperature inside after turning on the boiler.
Look at a selection of beautiful dachas of ordinary people.
Small wall thickness
As we already understood, the main thing responsible for thermal insulation is the insulation. Modern technologies allow you to make high-quality material thin enough, so there is no need to build thick sandwiches. And if you make the walls thinner, while maintaining the outer perimeter, there will be much more space inside.
Ease of finishing
It doesn’t matter who will do the interior finishing work – you or a construction team, you can make repairs in a frame house quickly and cheaply. Walls usually require large expenses – buy plaster, putty, pay a specialist’s fee.
Inside a frame house, it is enough to cover the walls with plasterboard (on a metal profile or without it at all), putty a little – the canvas for wallpaper or paint is ready!
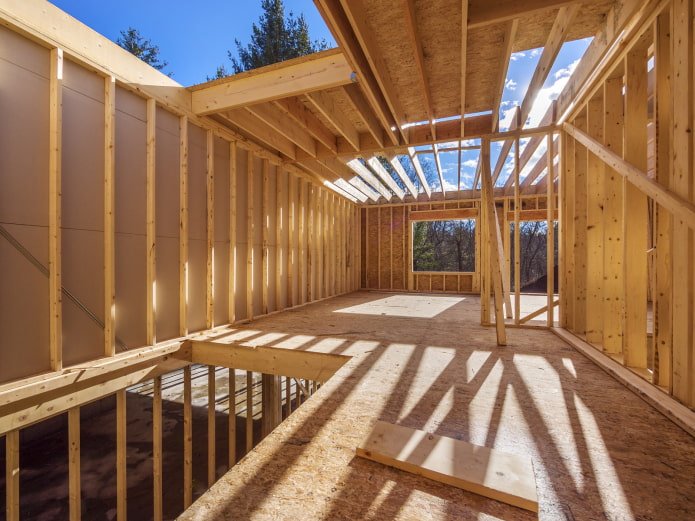
The photo shows the construction of a frame house from the inside
Absence of noise, dust during repairs inside
To lay a pipe or wire in a brick, you will need to make a groove. But if wood or plywood is used to build the house, the process is significantly simplified.
Lightness of the finished building
Heavy brick and slab structures require a durable foundation. A relatively light wooden frame, even with insulation and finishing, will easily support a pile foundation.
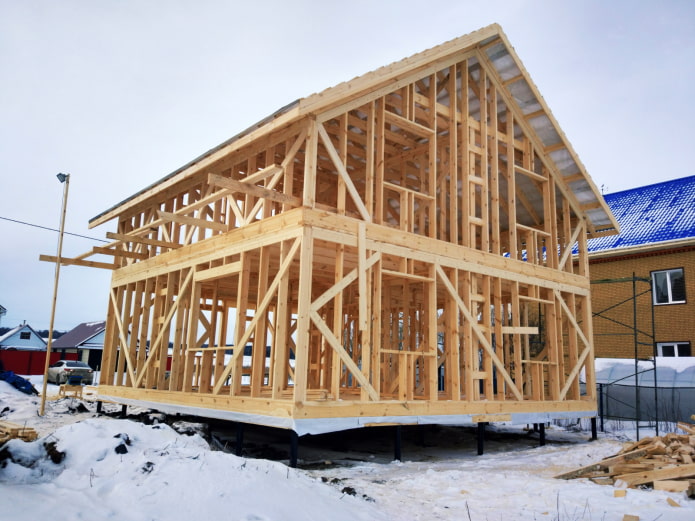
The photo shows a frame on piles
Disadvantages
Now let’s look at the main disadvantages of frame houses:
Difficulties with ventilation
Air circulation is considered the main disadvantage of frame houses. This disadvantage follows from the advantage: high thermal insulation properties mean not only that cold air will not get into the house in winter, but also that humid air from the room will not go outside.
As a result, the frame house “does not breathe” and the microclimate in living quarters becomes absolutely uncomfortable – the temperature feels lower than it is (hence the additional costs for heating), and it is harder to breathe in high humidity.
How to solve: you will have to fork out for a special heating system with convection, choose more advanced double-glazed windows with ventilation instead of budget ones. Or spend money on installing a supply and exhaust system.
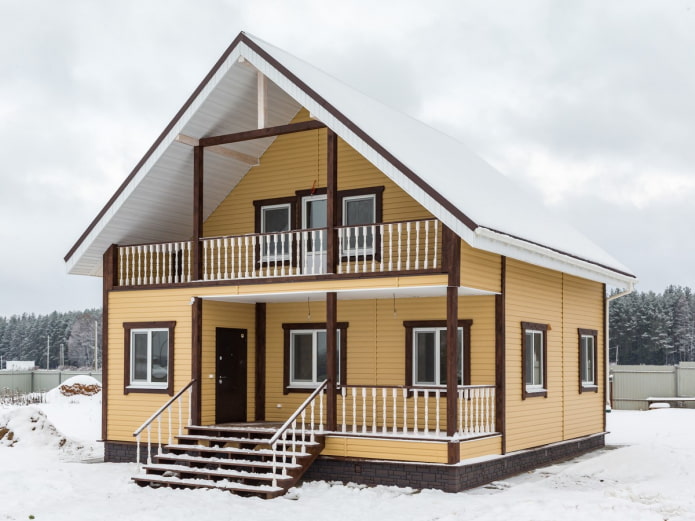
The photo shows a two-story house with an attic
Prone to ignition
Wood inside and outside becomes dangerous when a fire starts.
How to solve: all wooden parts are treated with special impregnations, only non-flammable insulation is used.
Difficulties with selecting materials
The type of board suitable for construction is dry, even, durable. In our country, it is almost impossible to find perfectly dried wood; most likely, you will have to dry the building materials yourself.
Take a look at Scandinavian-style houses.
Probability of pests
Frame buildings are subject to attack on two fronts: mice and wood eaters. The former start up in the “empty” walls and cause a lot of problems for the owners: however, if you build a house according to all the rules, rodents will never appear in it. There are special impregnations for the latter – it is better to apply bioprotection after a fire.
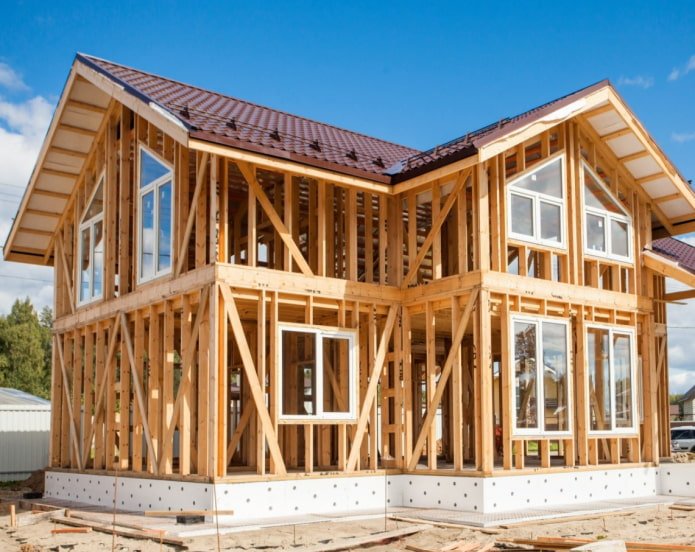
The photo shows a finished frame
Failure to comply with the technology
The very idea of frame houses is foreign. This is how housing is built in the USA, for example. But the difference between the CIS and the USA is that in America each region has its own standards and techniques: houses in hot climates differ from those in the north, just as buildings in seismically active areas differ from those located in quiet places.
Most companies in the former Soviet Union build houses using the same technology, no matter where they are located: this leads to the fact that some are hot in it, others are cold, etc.
Controversial points
The discussion cannot be completed on the pros and cons of frame houses: the construction technology has some points that will be an advantage for one, while another will consider them a disadvantage:
Price
As they say, everything is known in comparison, and the cost of a frame house is no exception. If you compare the price of frame construction with a log house, the first option will cost more. However, it will be of higher quality, more modern, and more durable. Using brick or monolithic blocks is definitely more expensive, especially if you consider the cost of the foundation.
In addition, you can find frame houses at a surprisingly low price (more affordable than timber), but the savings will most likely be reflected in the quality: it is unlikely that anyone would want to live in a building with poor sound and heat insulation, short-lived communications, wiring, and terrible interior decoration.
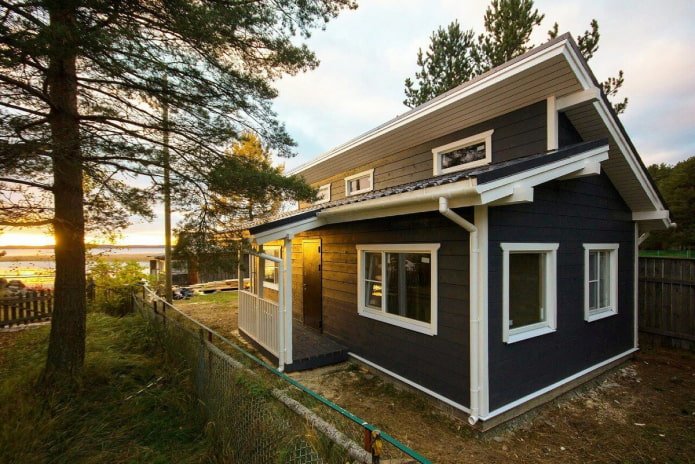
The photo shows an example of a small cottage
Service life
On the one hand, manufacturers claim a guaranteed service life of 30-50 years. Not bad, do you agree?
On the other hand, a stone house will last much longer. Another opinion: is a house needed for more than 50 years? After all, fashion and technology are so changeable that most likely, in half a century you yourself will want to update your home.
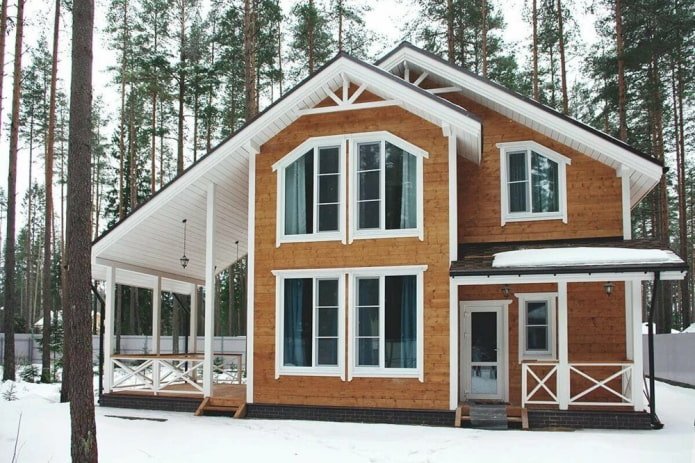
The photo shows a finished building in a winter forest
As you can see, frame technology has its pros and cons: in order to avoid the latter as much as possible, contact only proven and experienced specialists who comply with the requirements for production and will help you choose high-quality building materials.
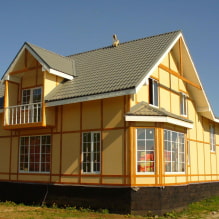
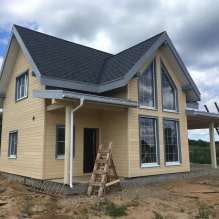
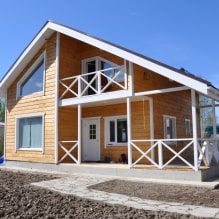
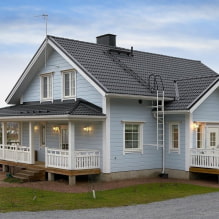
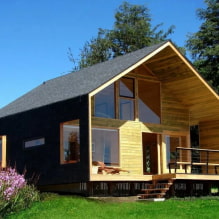
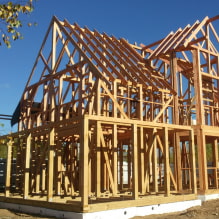
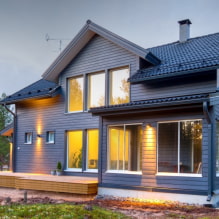
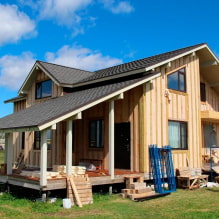
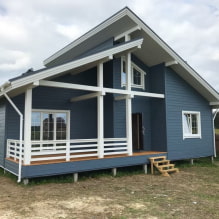
Now reading:
- 20 easy-to-care indoor plants: names and photos.
- items for an apartment from Svetofor that you should avoid buying
- How to effectively wash dishes? – key tips and tricks for all types.
- Apartment design 36 sq. m: more than 60 photos, layout options for studios and 1-2 rooms.
- Modern design of a one-room apartment: 13 ideas and 50 photos.