Planoplan
An interior design program that you can master in just 2 hours, just by starting to use it, or by watching an educational video on the application’s website.
Planoplan includes a catalog of more than 5,000 pieces of furniture and decor, which can easily be changed in size, shades, and gloss level. You can create one project for free by registering in the program.
Planoplan allows you to create layouts and renders, upload your own textures and furniture, create VR panoramas, edit walls and adjust natural light.
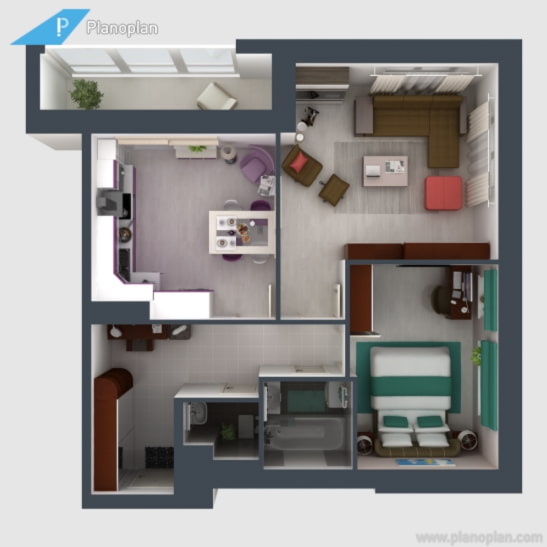
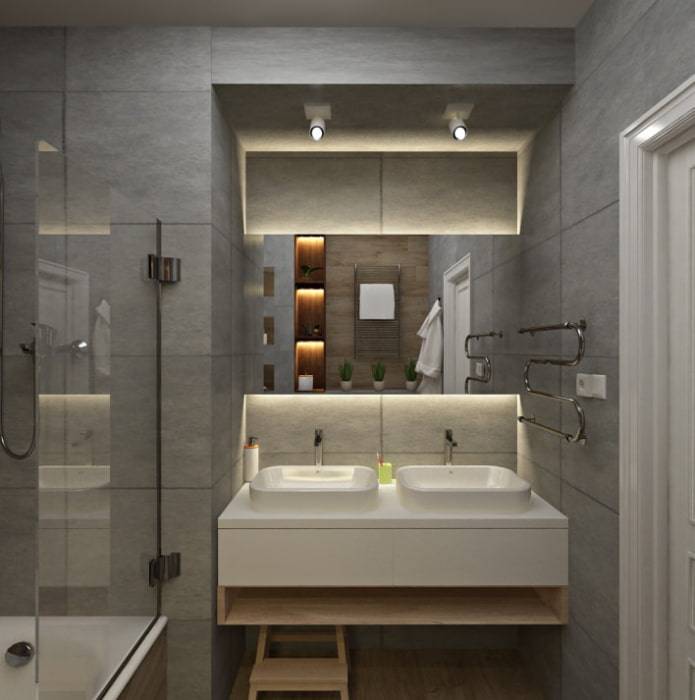
Remplanner
Remplanner.ru is a unique Russian online planner for apartment renovation with an intuitive interface. You don’t need to be a professional designer to create your own design project.
The main advantage of Remplanner is that as a result you get a set of working drawings with a full-fledged design project.
Planner functionality:
- 15 technical sheets that are definitely necessary for carrying out high-quality repairs,
- calculation of repair estimates,
- calculation of the volume of repair work,
- output of finished documentation in PDF (competitors only have jpg),
- the ability to evaluate the result in a clear 3D visualization
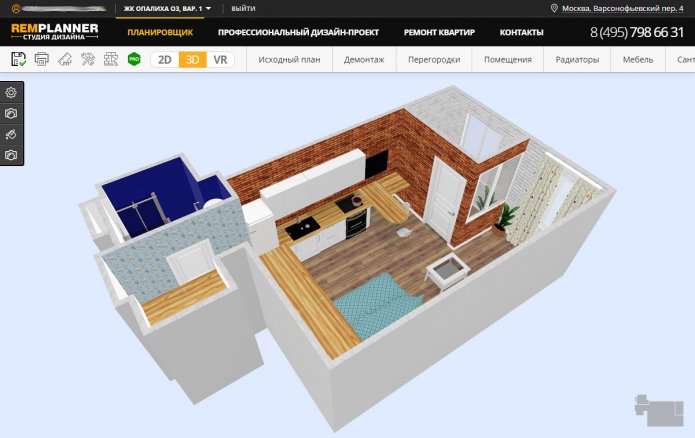
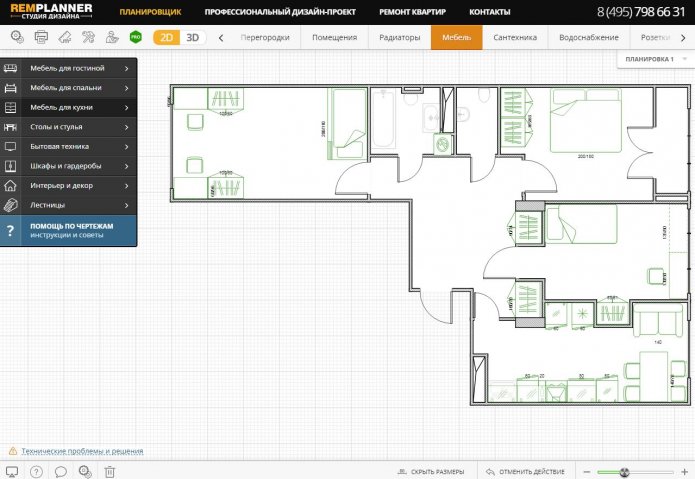
Planner5d
The tool is designed to create projects in 2D and 3D modes. It has an intuitive interface, so it does not require professional training before starting work.
The HD rendering function for the finished project helps to create realistic images with shadows, lighting and reflections. Contains more than 5,000 interior objects, the color, texture and size of which can be changed as desired.
Available on any platform with full content synchronization.
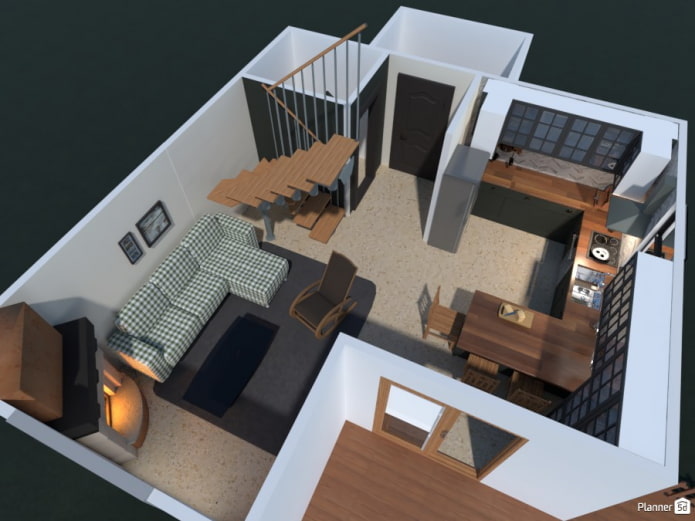
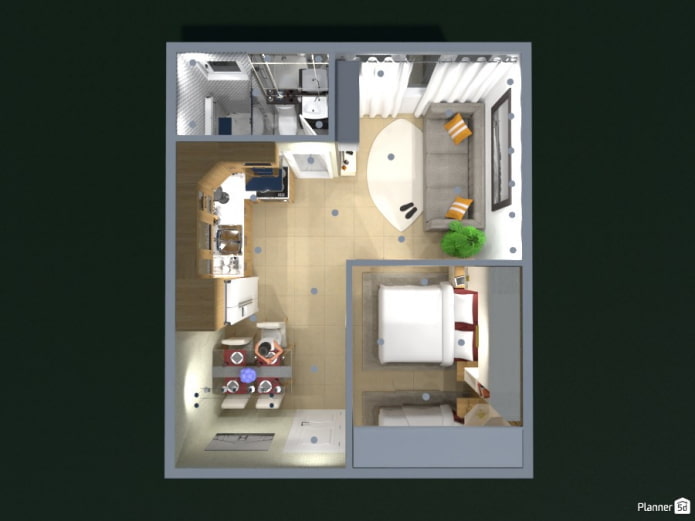
Apartment Library
This is a large database of free IKEA design projects for furnishing apartments in typical houses. On the site you need to choose a ready-made project, focusing on the number of rooms, series of the house, address or category.
Contains interesting ideas for planning small apartments and arranging a comfortable space using IKEA products.
Viewing from different angles, choosing and buying the presented furniture and decor is available.
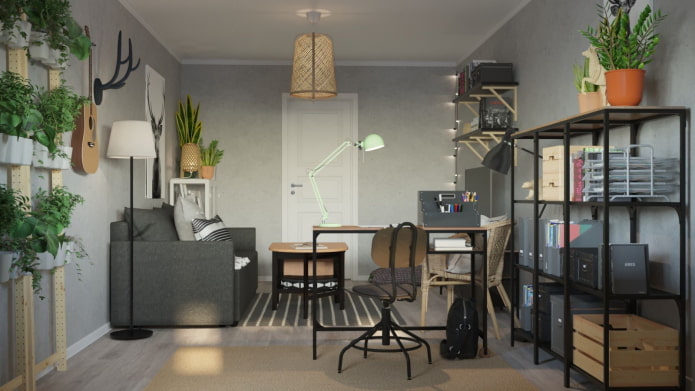
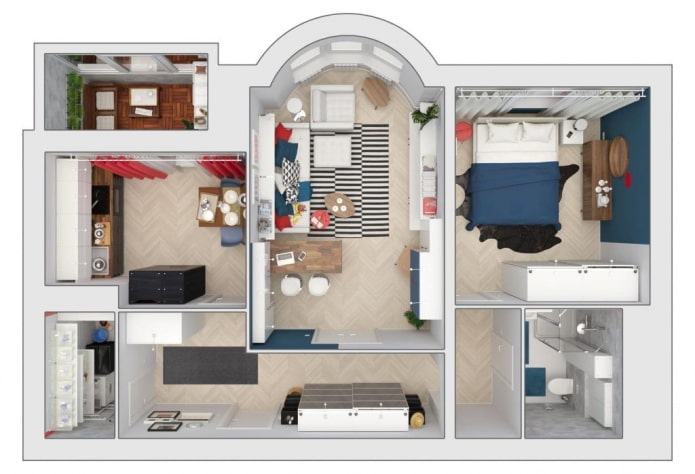
Homestyler
This program helps you quickly create 2D or 3D model of the building. The main focus is on 2D and 3D architectural design.
The special feature of the Homestyler mobile app is the ability to apply various tools to a real room, for which you need to take a picture of the room with a phone or tablet camera.
The built-in editor allows you to choose furniture, lamps, plants from stores and arrange them as you like. In the full version of the program, you can create a design project from scratch and get professional renders.
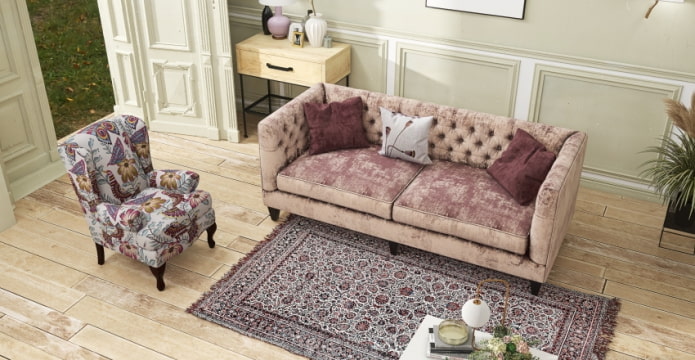
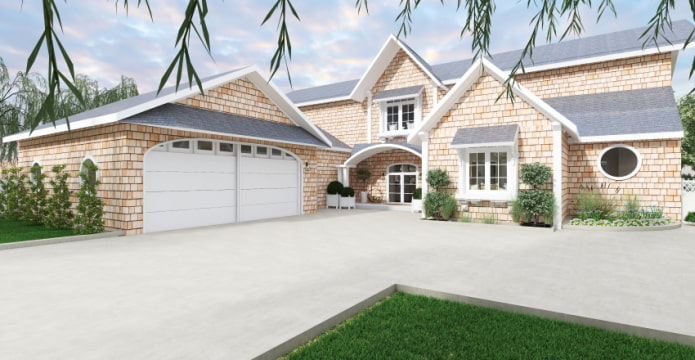
SketchUp
The program is designed to create and edit three-dimensional graphics. It is used for architectural and construction design and interior design, as well as the development of computer games.
Requires certain skills and training in the basics before starting work. SketchUp does not have the ability to accurately convey light and textures for various surfaces. The result of working in this application is a design project in a three-dimensional format without detailing.
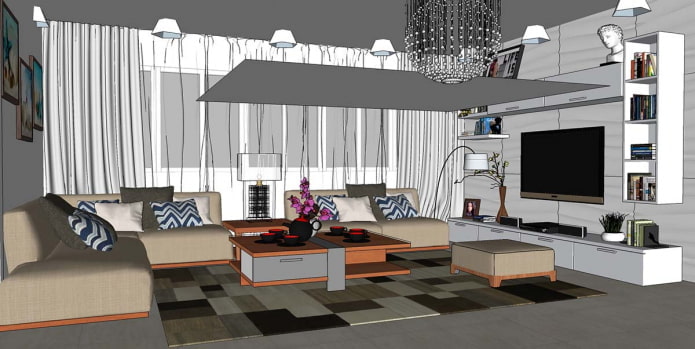
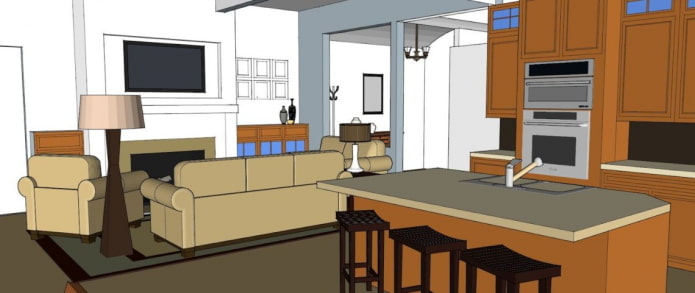
Interior design 3D
Another program for 3D interior visualization. Includes more than 450 finishing materials and 100+ models of furniture, equipment and decorations. You can draw rooms manually or select a template from the catalog.
Objects are edited by color and size, additional textures are loaded. As a result of the work, you get a high-quality render and, if desired, an estimate for repairs. The product will be useful for both amateurs and professionals.
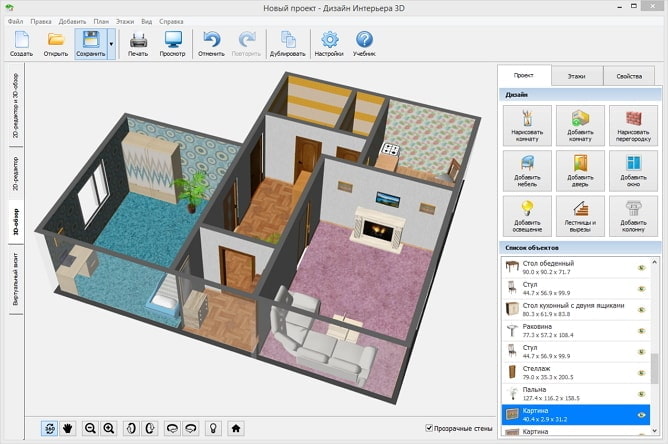
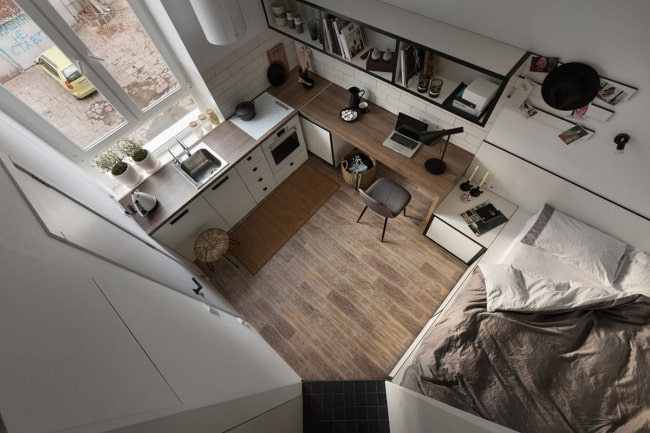
Each of the programs has its own distinctive characteristics: choose from the list the one most suitable for your own tasks. The applications are conditionally free, but are perfect for solving non-professional tasks. If you need more functionality, you can buy paid options.
Now reading:
- Dark floor in the interior: 65 best photos and ideas for room decoration.
- Elegant Curtains for the Living Room: 70 Photos, Design Ideas and Color Solutions
- 12 Ways to Create a Cozy Atmosphere in Your Bedroom.
- Country style in the bathroom: key features and design examples
- Corner sofas: more than 80 photos for the living room, kitchen, children’s room and balcony