A little history
The heyday of functional design falls on the middle of the 20th century. It was at this time that all designers, architects and other specialists set their main task to create the most comfortable and thoughtful space for living.
Unfortunately, functionalism quickly collapsed, because houses with empty walls and minimalist furniture seemed uncomfortable to residents. But today, adding a little comfort to the functionalist interior, you will get an excellent space.
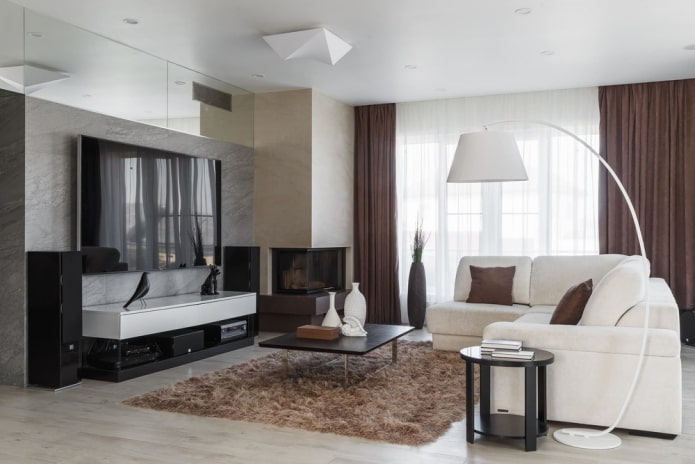
In the photo, functionalism in the living room interior
The main principles of functionalism
Functionalism in design pursues one main goal: practicality. This is facilitated by:
- Functional things. Not a single item in the interior can have a purely decorative function, it must be useful.
- A laconic interior. Finishing and furniture in the functionalist style are minimalist. They are distinguished by a simple form, the absence of decorations.
- An uncluttered interior. Achieved by eliminating unnecessary objects and details.
The right color scheme
The palette is based on light shades, the main one of which is white. Additional colors for the functionalist style: milky, sandy, pearl, smoky. Designers like to complement the interior with colored pastels: pink, blue, lemon, light green.
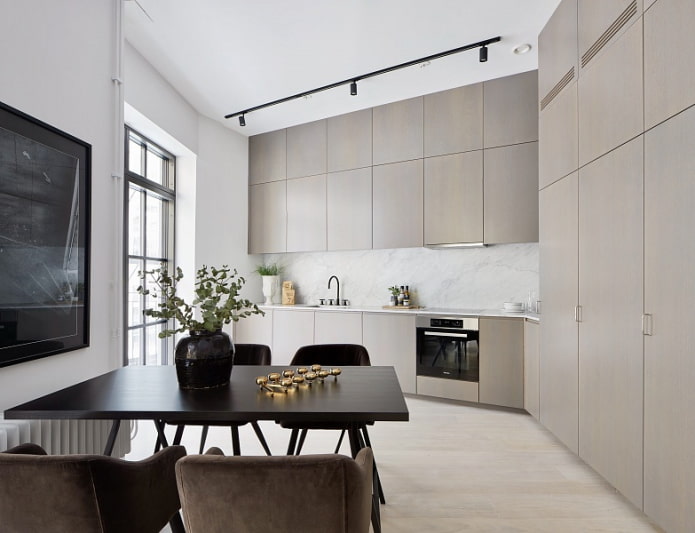
The photo shows a roomy kitchen with cabinets up to the ceiling
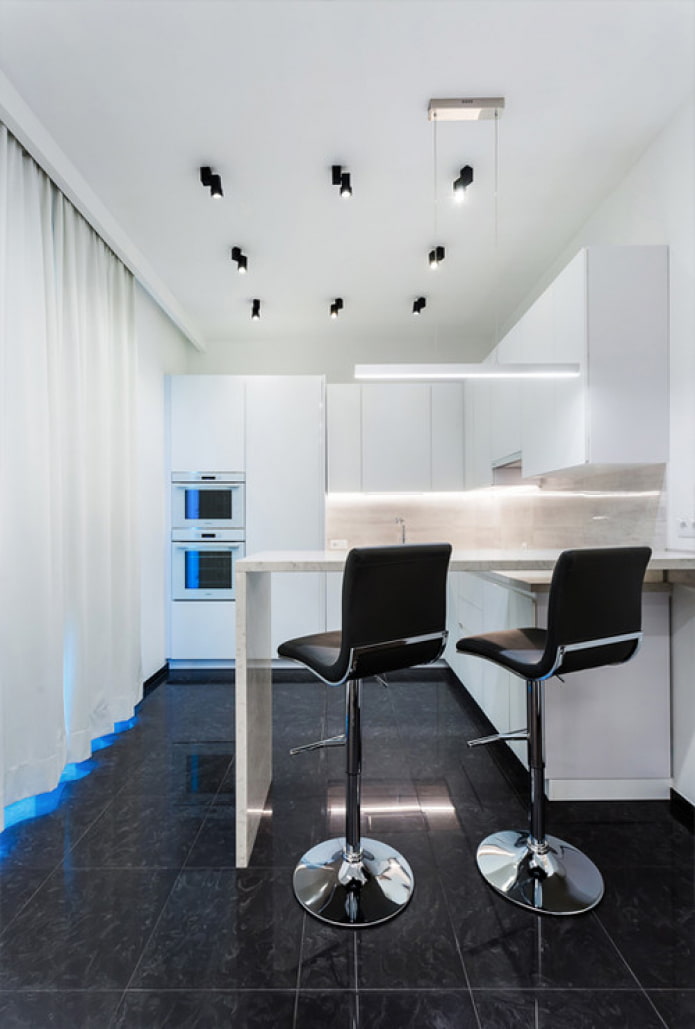
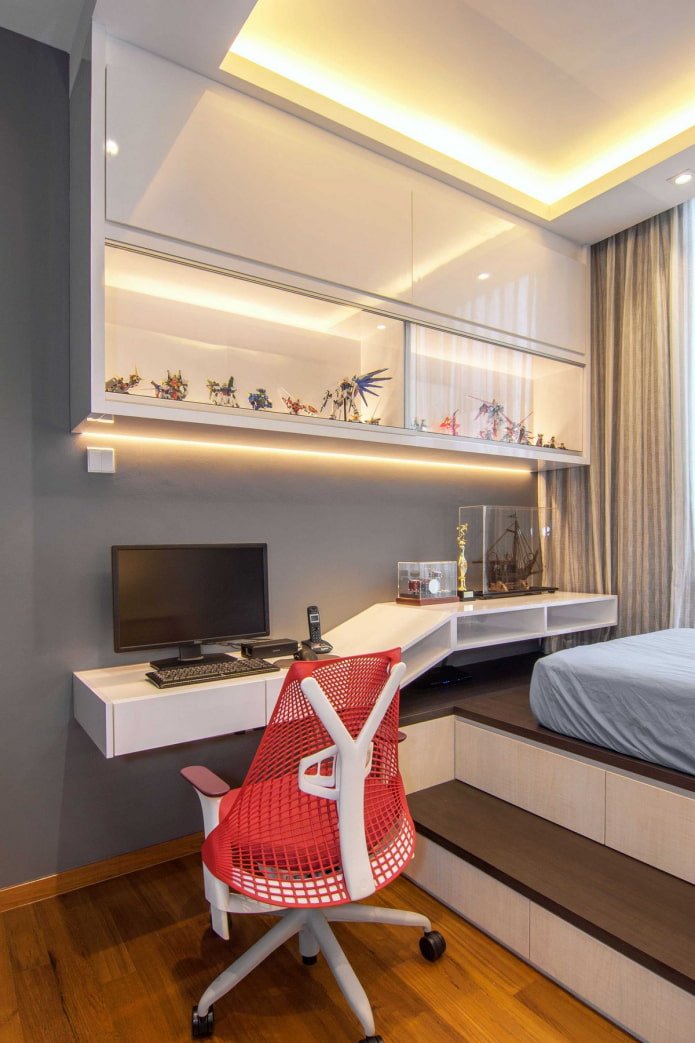
Bright details also have a place to be. Accents are created due to contrasting citrus, indigo, turquoise, herbal, emerald, scarlet.
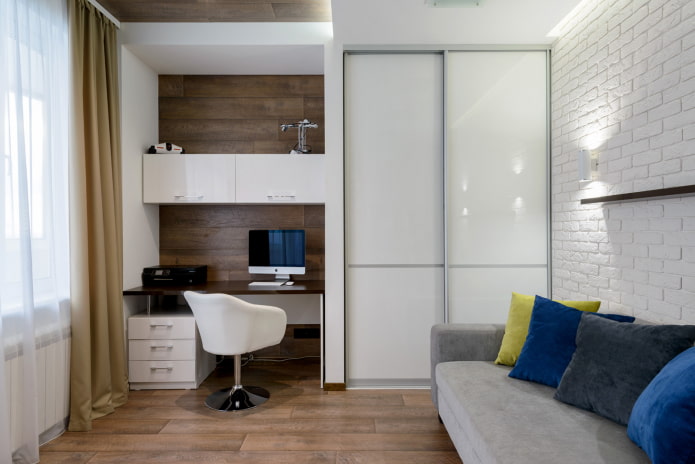
The photo shows the organization of the work area in the bedroom
What to consider when renovating?
If we talk about the surfaces in the interior separately, then the rule applies: the lower – the darker. Classic white ceiling, dim walls, dark floor. Floor coverings are most often classic – wood or its imitation, dark tiles.
The ceiling is usually simply painted or made suspended. Wallpaper and paint are used for wall decoration. The coating is not always monochromatic; geometry or abstraction are suitable as a print.
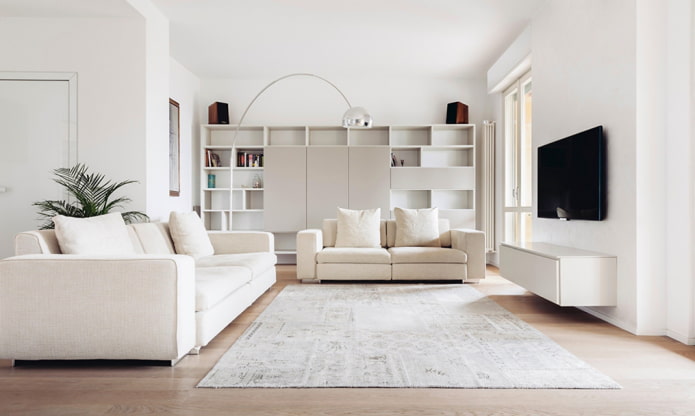
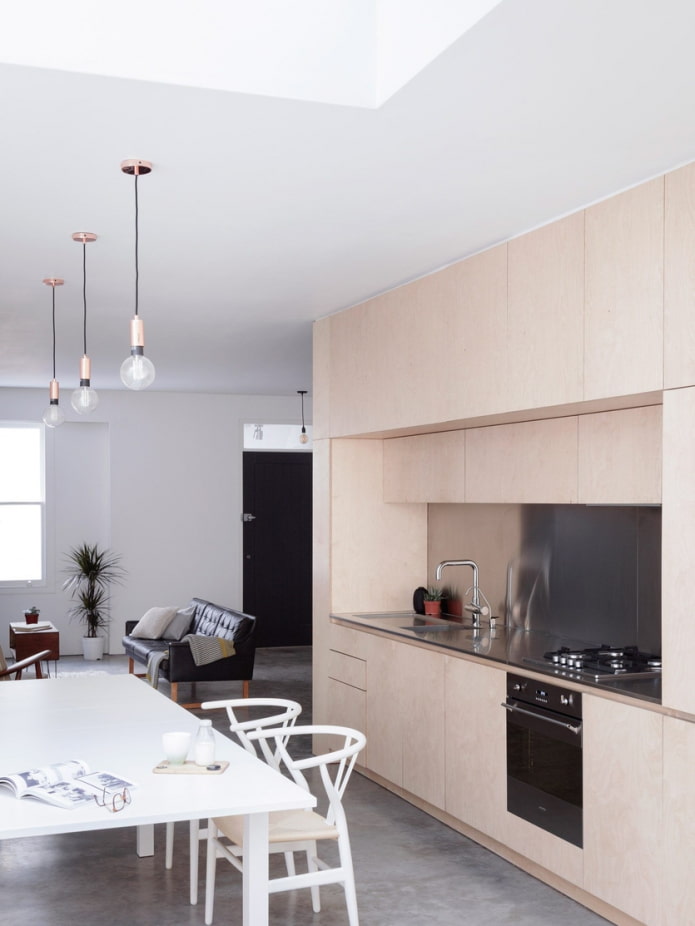
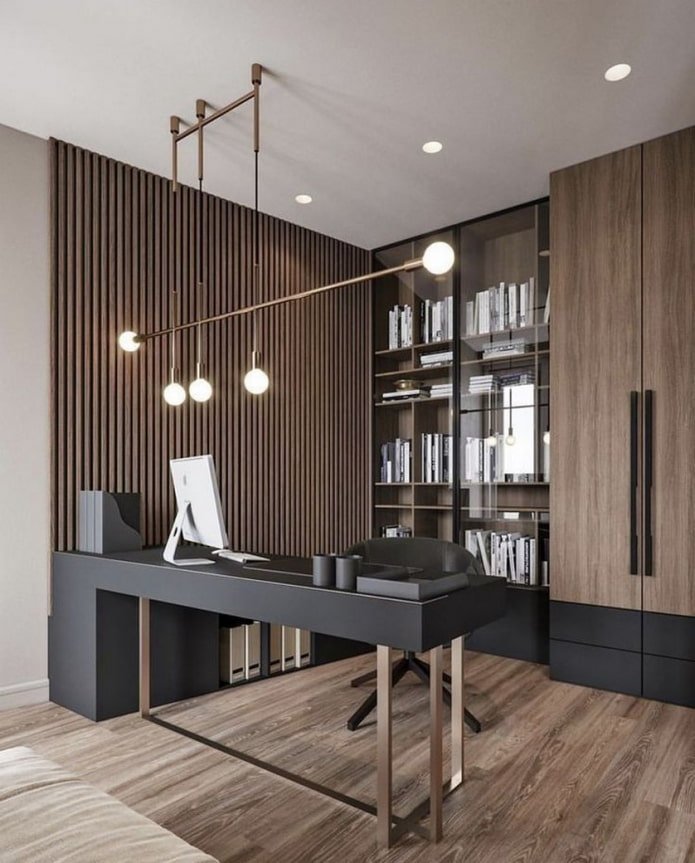
In In interiors in the functionalism style, textures are often used: concrete, brick, glass, mirror, wood, stone, leather, fabric.
If zoning is required, one of two options is used:
- Visual. The zone is highlighted with the help of decoration – a bright color of the walls, a print, a texture.
- Physical. A partition is erected, furniture is placed.
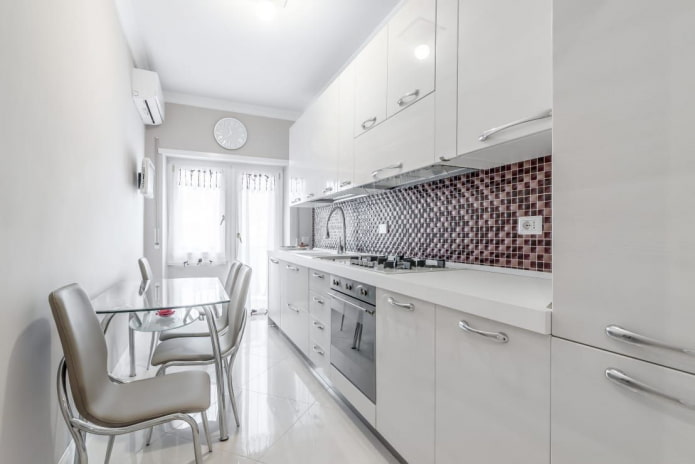
The photo shows a functional kitchen interior
What kind of furniture should there be?
A functional interior needs practical furniture. Often, the same item performs several functions: a sofa bed, a bookcase-screen.
Like all other elements of the style, the furniture is distinguished by a minimalist laconic design, clear forms, straight lines, and streamlining. It is easy to care for, so upholstered furniture is often made from easy-to-clean fabrics. And the cabinet is made of laminated panels.
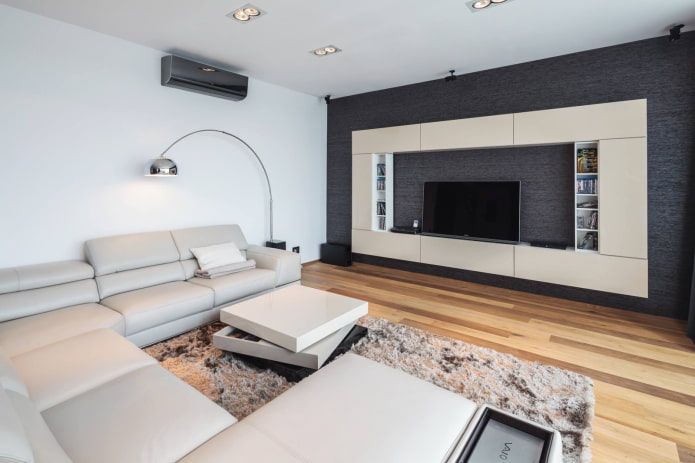
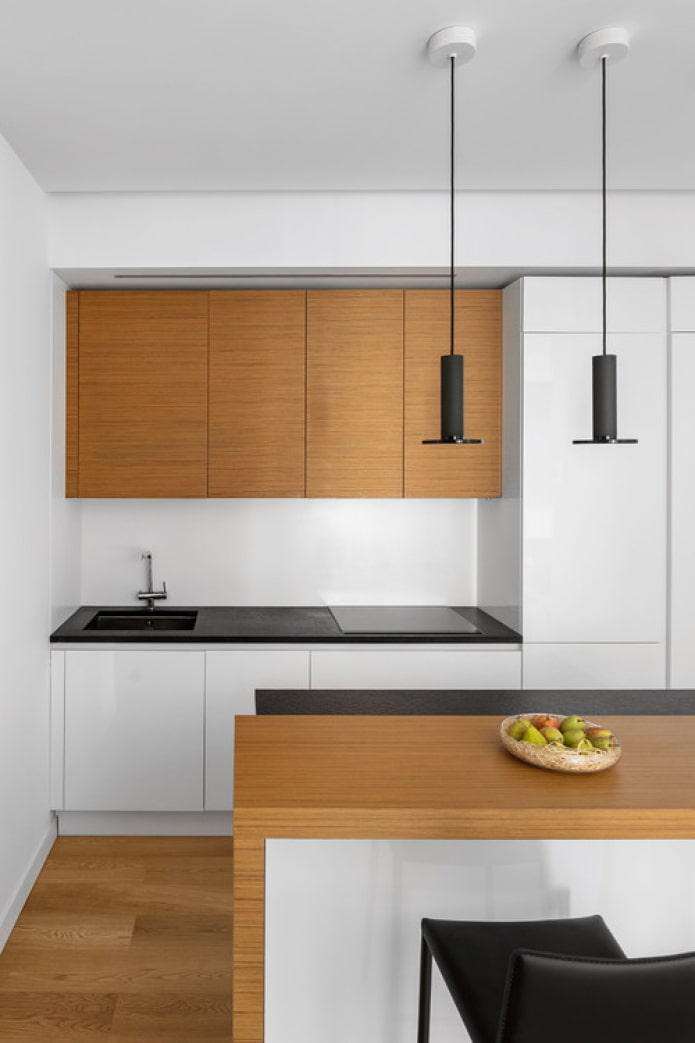
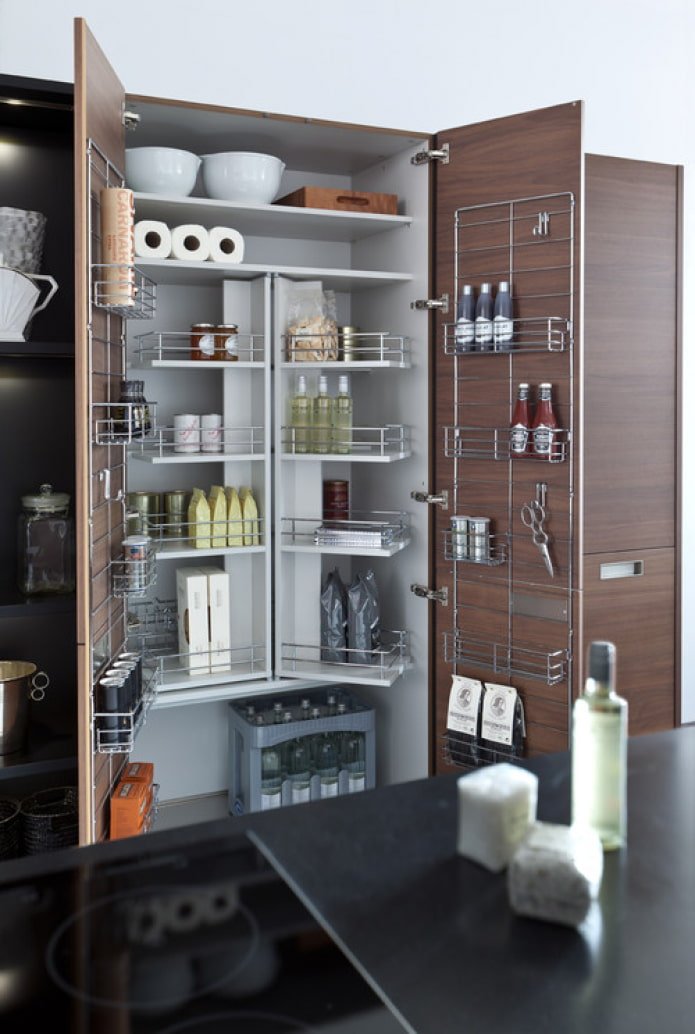
Another important requirement is mobility. It is provided by wheels on shelves or tables, or light weight – for example, frameless chairs or sofas, due to their reduced weight, move easily.
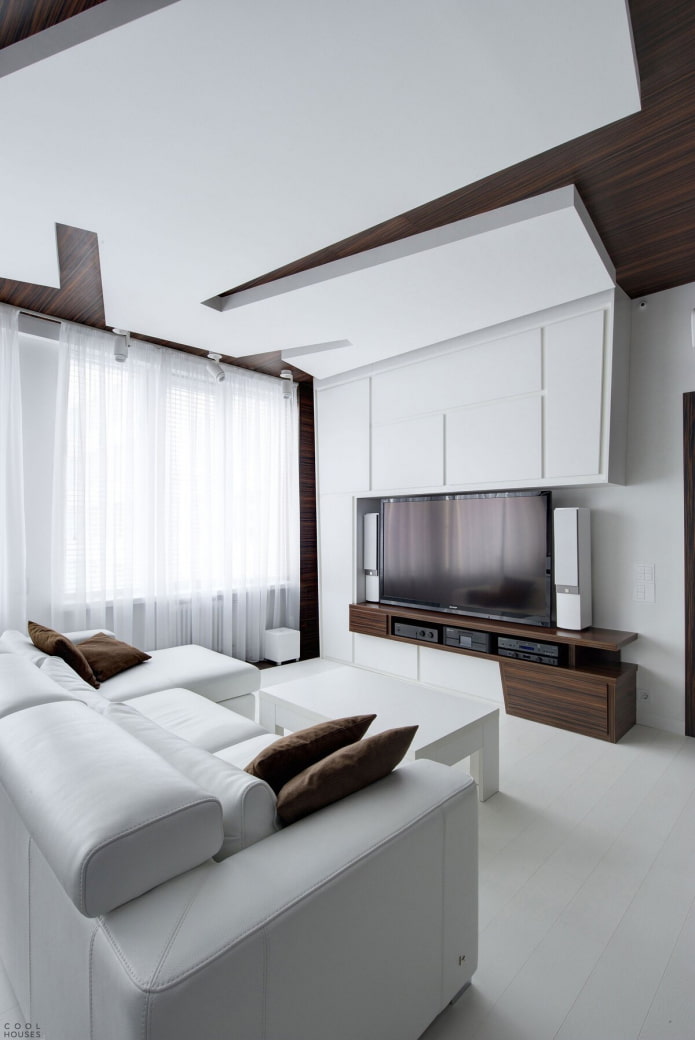
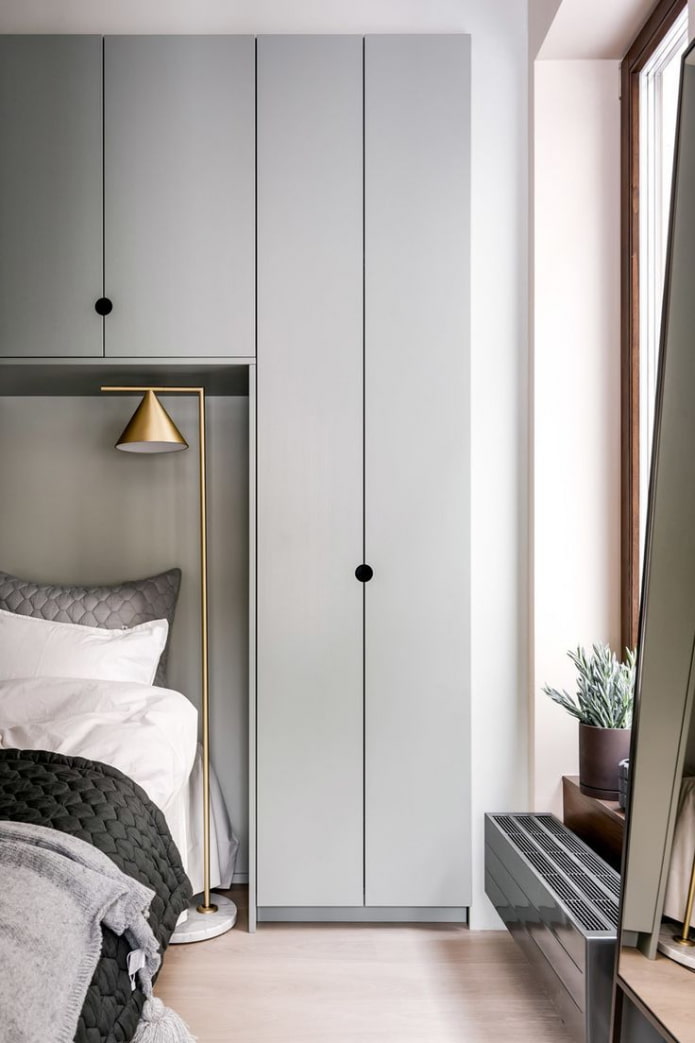
Choosing the right decor and lighting
Functionalism does not tolerate excesses, so decorations should be restrained. Ideally, if in addition to the decorative function, they also perform a useful one. For example, a colorful pillow that is comfortable to lie on. Or curtains that protect from the scorching sun.
Suitable textiles are plain or with a geometric pattern. Flowers and ornaments are unacceptable. Pillows, bedspreads, rugs, sliding curtains or blinds will give any room the coziness that functionalism lacks.
Other acceptable decorative elements:
- indoor plants in laconic flowerpots;
- wall clocks, small alarm clocks;
- mirrors in frames or without;
- photographs, paintings.
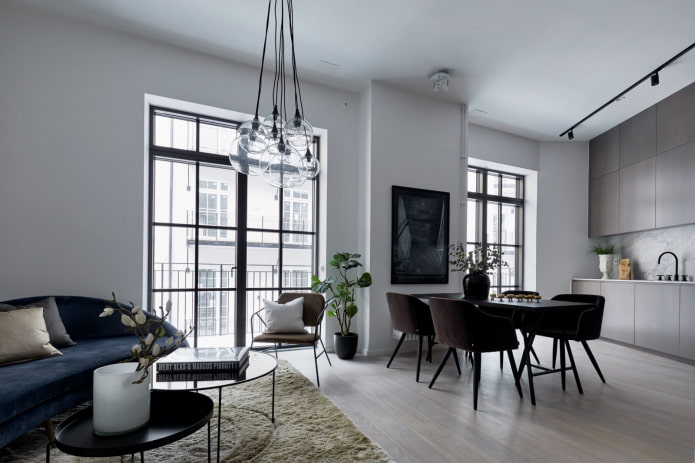
The photo shows the functional interior of the studio
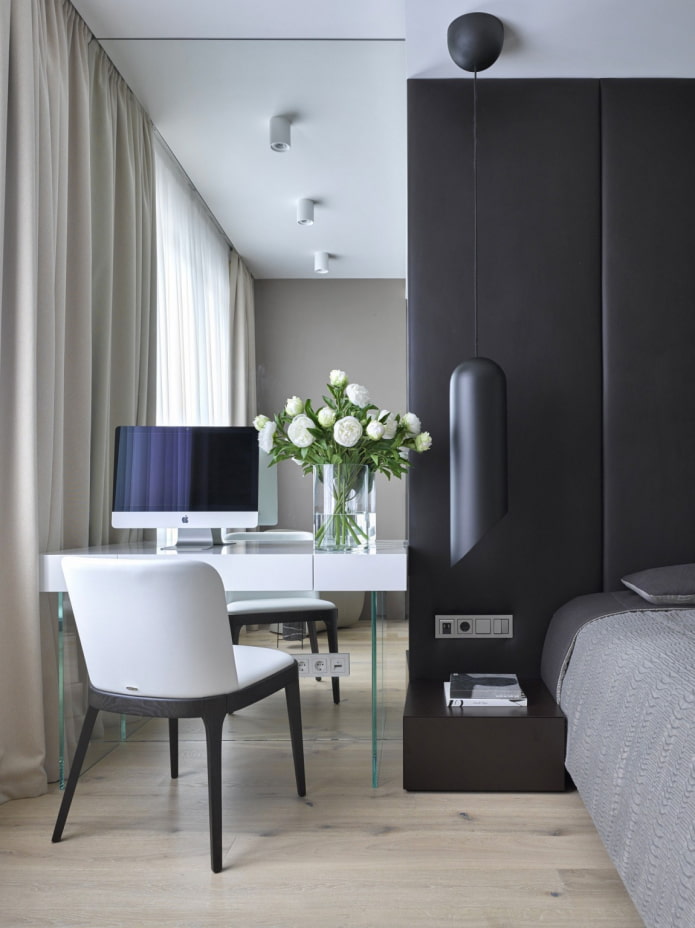
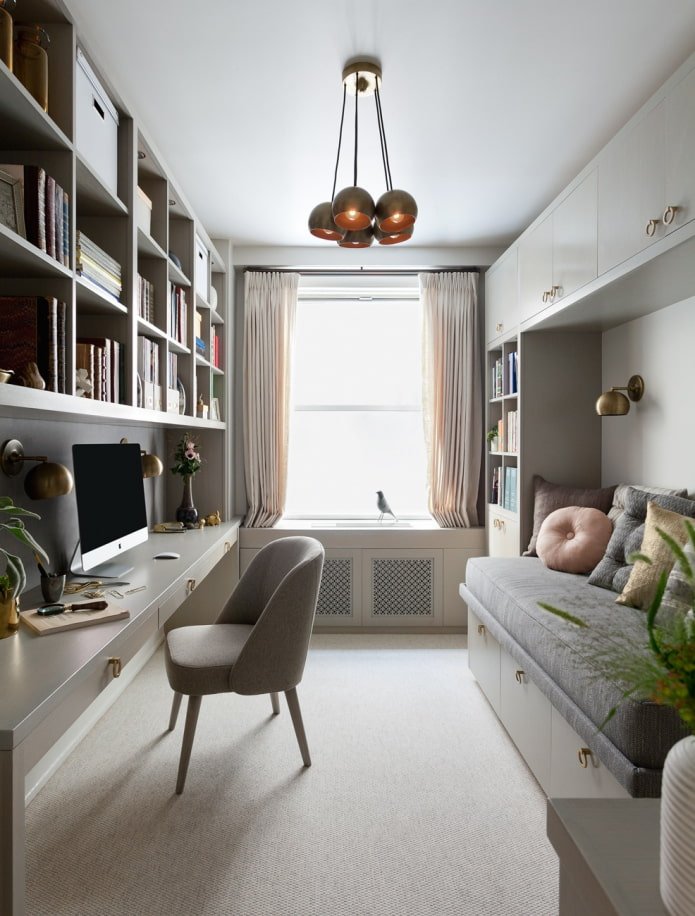
A great way to combine beauty and functionality: lamps. Unusually designed lamps will not only decorate the interior, but also perform their main function: lighting.
There should be a lot of light in the interior, for this, carefully think over the lighting of each zone:
- ceiling central chandeliers;
- table lamps;
- floor lamps;
- LED strip in the work area;
- mirrors with backlighting.
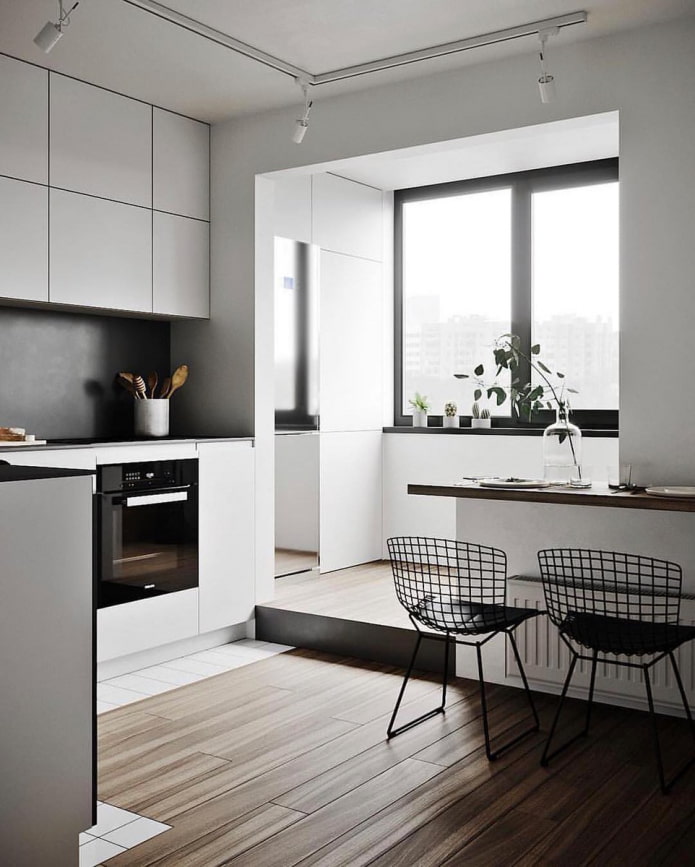
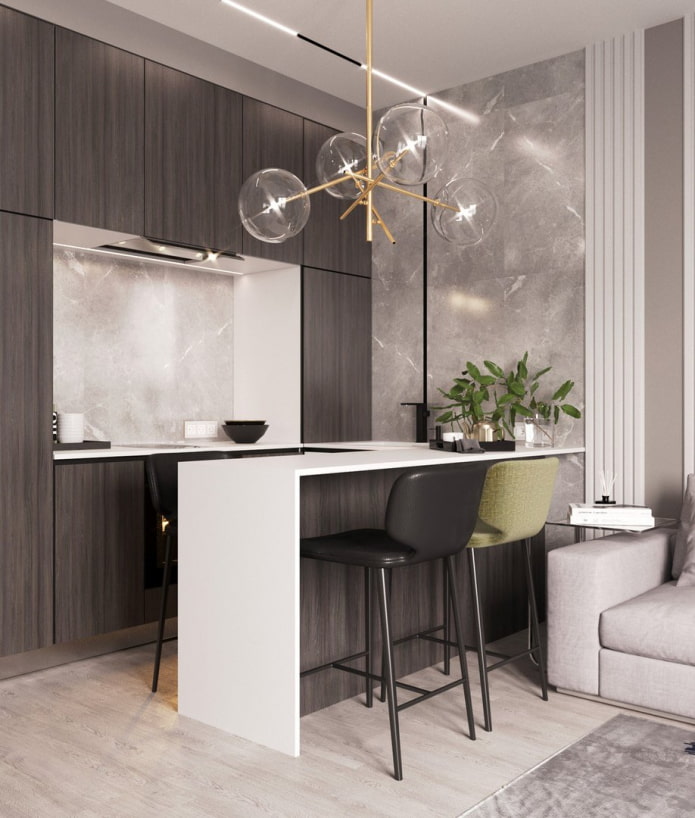
Interior design nuances for each room
The most functional room in every home is the kitchen. Here you need to develop a design that will make cooking a simple and convenient process. To do this, carefully consider the layout, size and content of built-in cabinets, their number. The furniture is arranged according to the rule of the working triangle, taking into account further storage in each zone – detergents and a cupboard near the sink, spices and cereals near the stove, knives and boards in the work area.
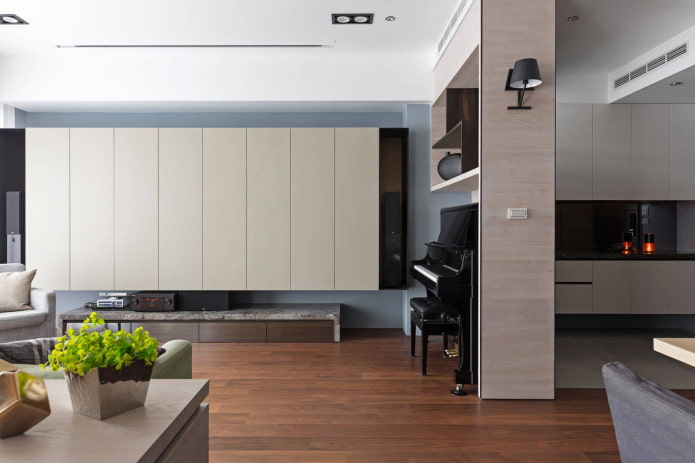
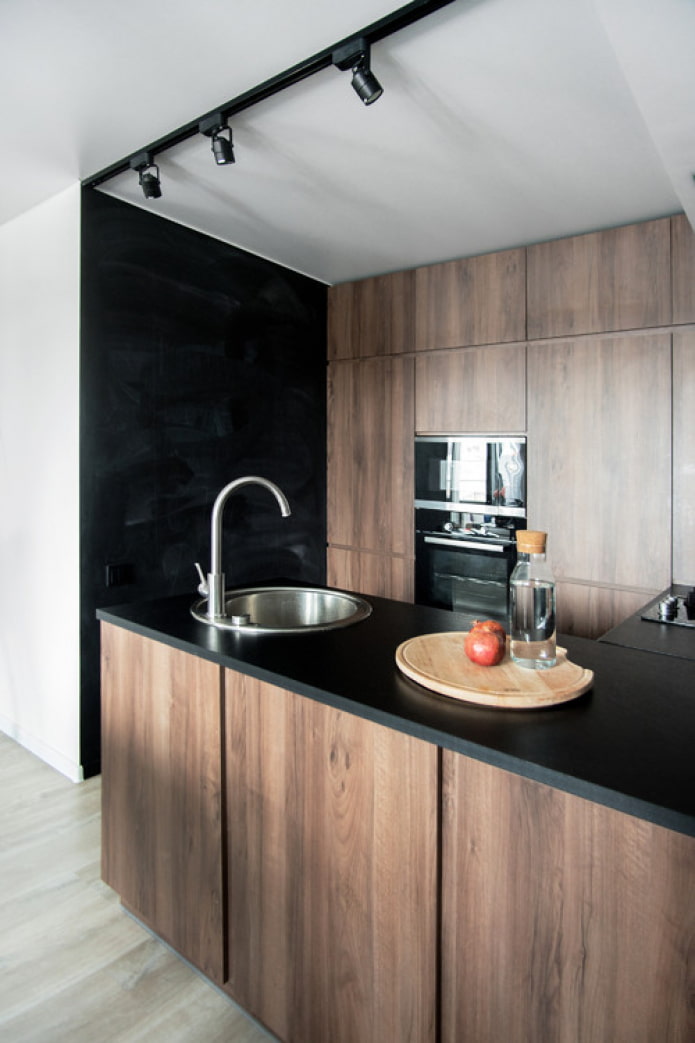
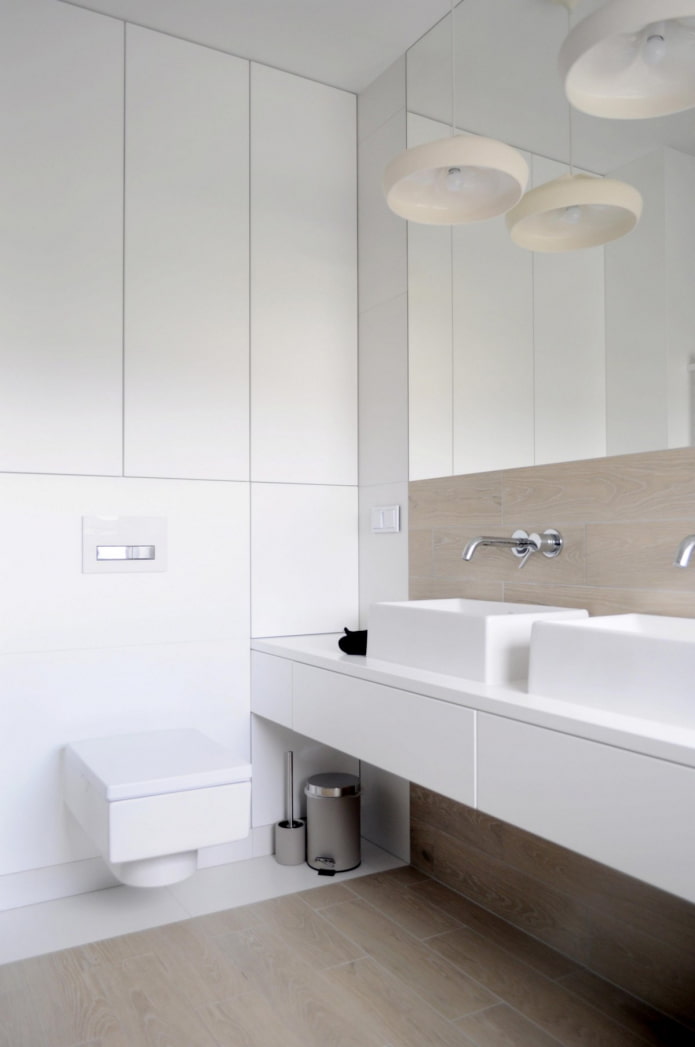
The main task of the living room is to comfortably accommodate all family members and guests. A large modern modular sofa can be used both for watching TV and sitting at the table. And the fold-out design will provide additional sleeping space.
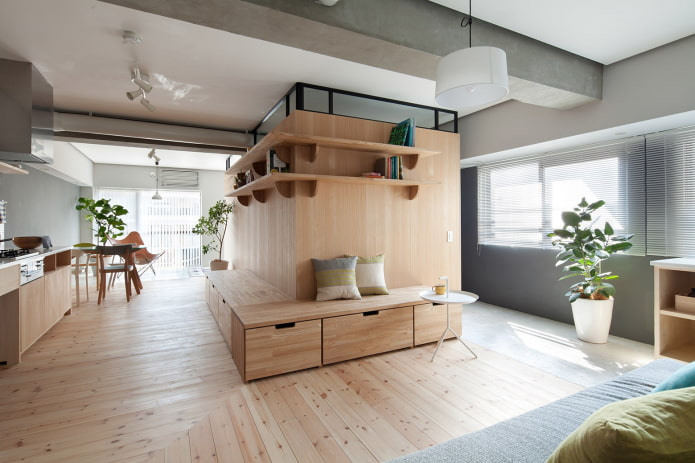
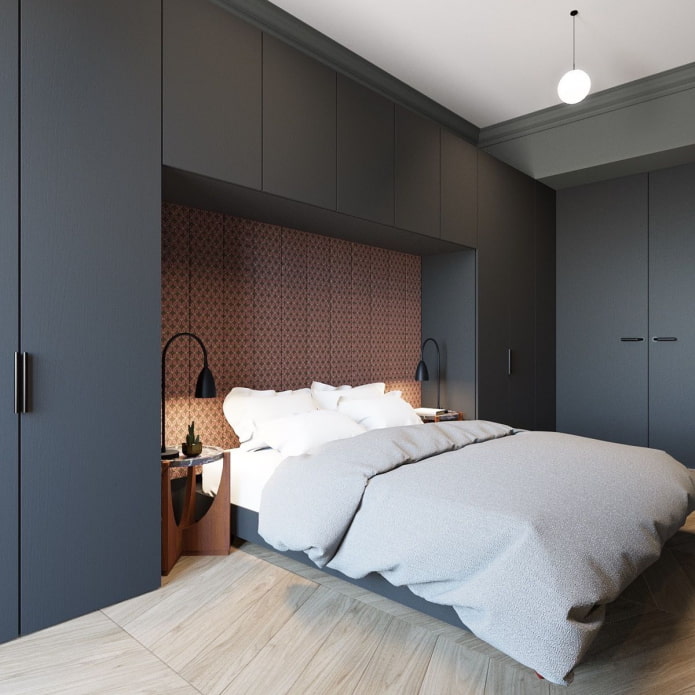
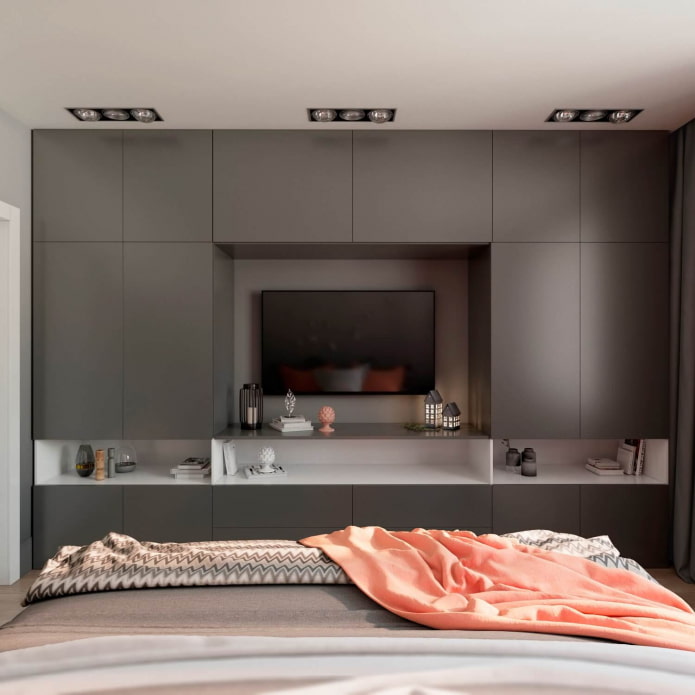
The bedroom needs to be created in an environment conducive to restoring strength. To do this, it is necessary to think about subdued lighting, choose a comfortable bed with a mattress. Perhaps it is worth thinking about the implementation of other tasks: storing clothes, evening reading, applying makeup.
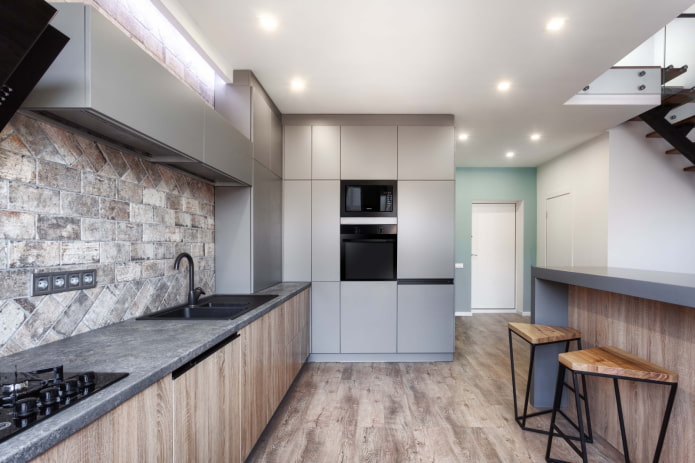
Now reading:
- Colors of construction helmets and their meaning: what are they?
- Living room walls: 60+ photos and modern design solutions
- Bedroom in green tones: 70+ photos and modern design ideas
- Golden Kitchen Design: 42 Photos with Features and Color Combinations
- ideal floor coverings for a gazebo to make your rest comfortable.