Kitchen
The kitchen furniture is placed in a line, with a refrigerator on one side of the entrance and a work surface with appliances on the other. Storage cabinets take up space above and below the work surface, as well as the mezzanine.
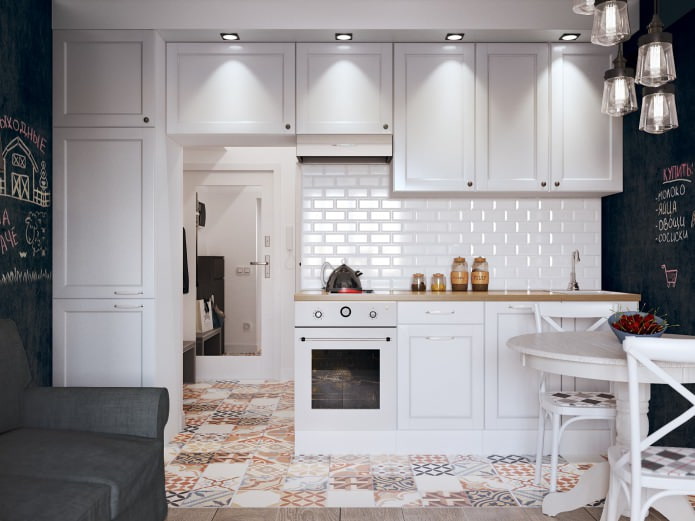
Living room
The living room begins behind the kitchen area. There is a fold-out sofa against the wall. Opposite is a TV panel, and in front of it is a dining group consisting of a small round table on one leg, which can be folded out if necessary to receive guests, and two chairs.
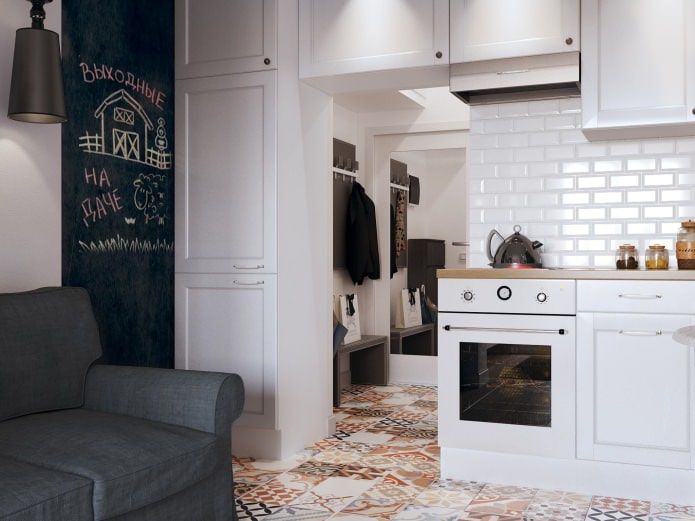
The dining area in the studio is accentuated by five pendant lamps with glass shades, the sofa area is illuminated by stylish black pendants on both sides.
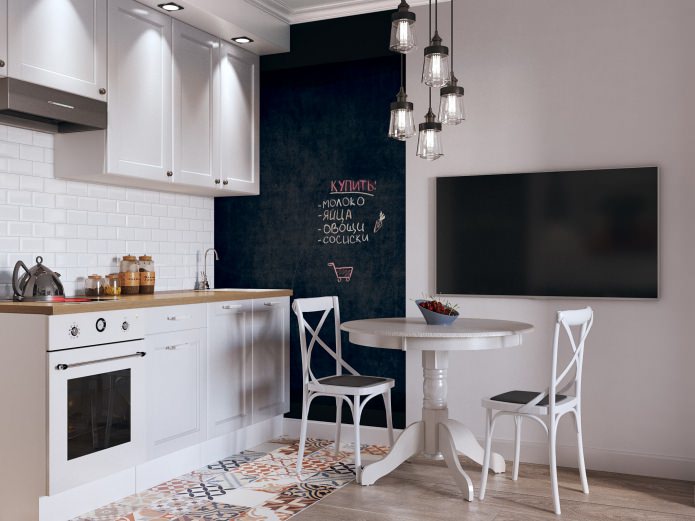
Bedroom
At night, the living room area turns into a cozy master bedroom. The studio is zoned using a partition – closed at the bottom, open to the ceiling above.
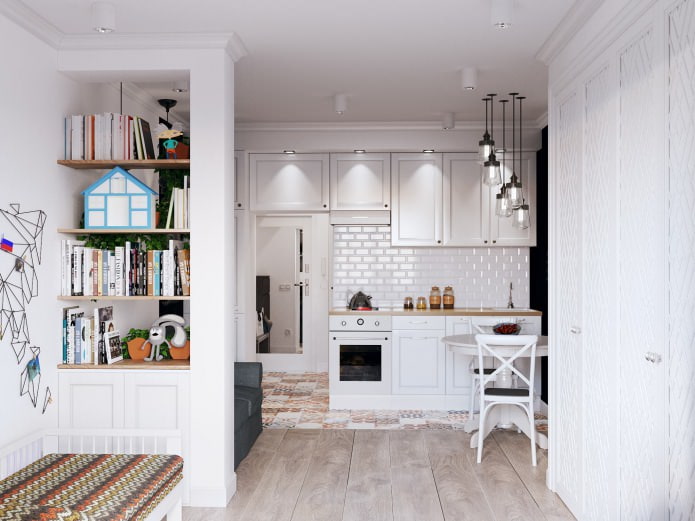
The teenager’s bed can easily be replaced over time, when needed. The folding table creates a compact workspace – it can be removed and the freed up space can be used for games. Opposite the children’s bed is a voluminous storage system hidden in the wall, designed for both family members.
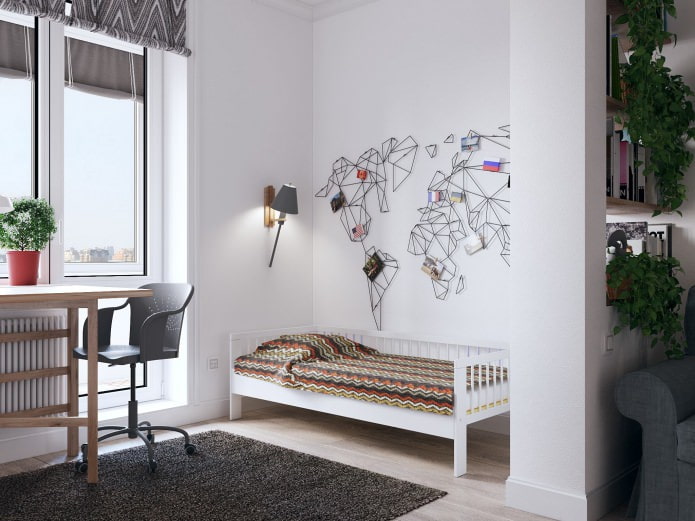
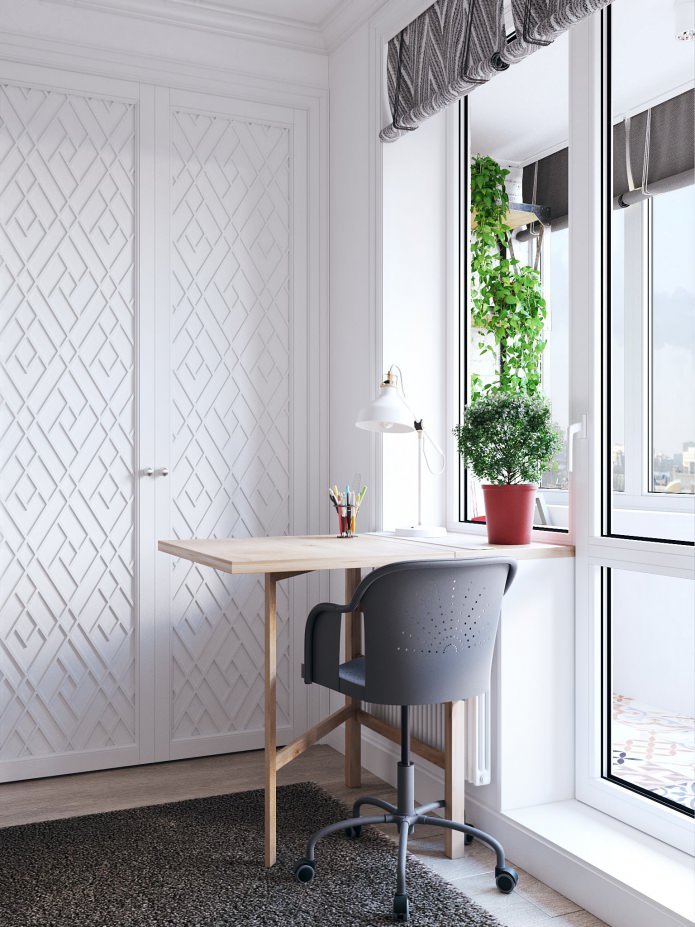
The main color in the studio interior is white, graphic black lines of lamps and furniture, as well as patterned ceramic tiles on the floor in the entrance area, kitchen, loggia and bathroom were used as style-forming elements. It gives the interior an oriental accent.
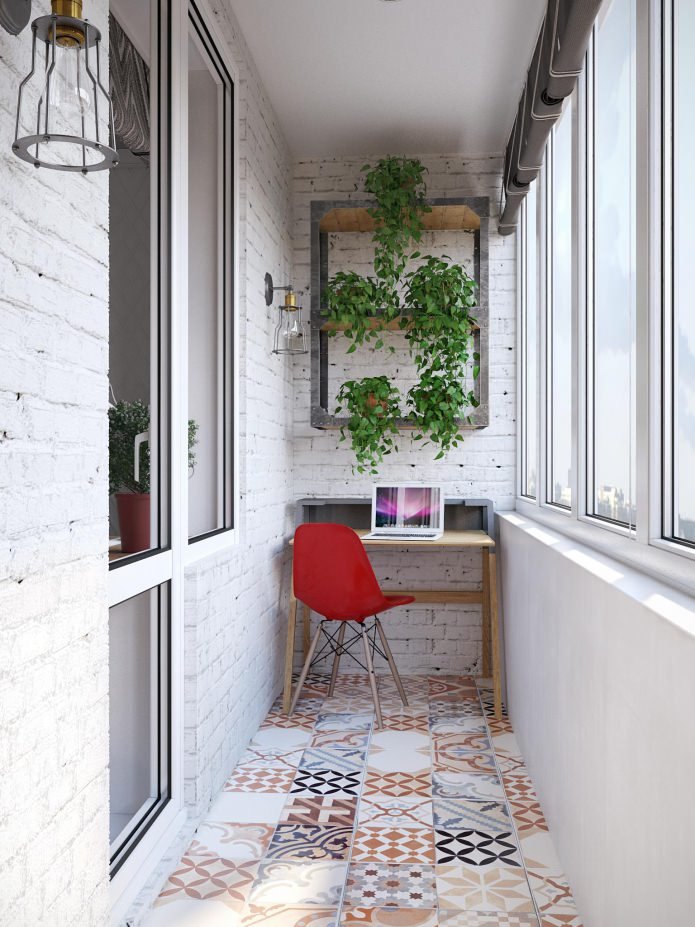
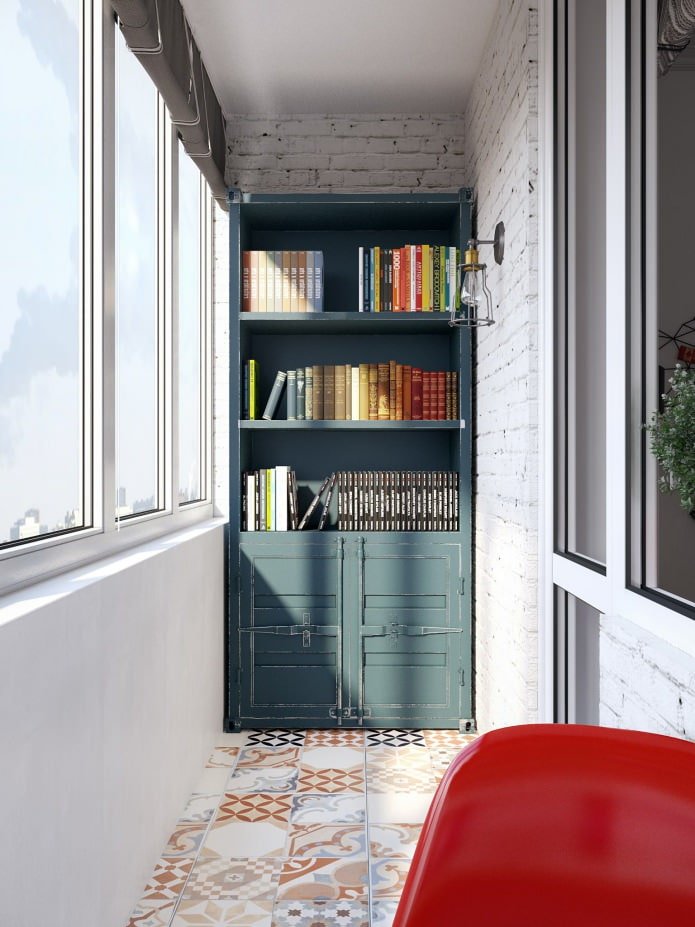
Hallway
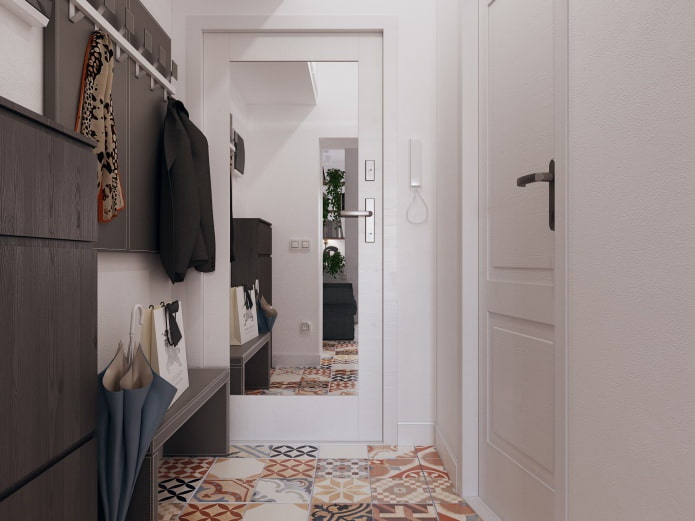
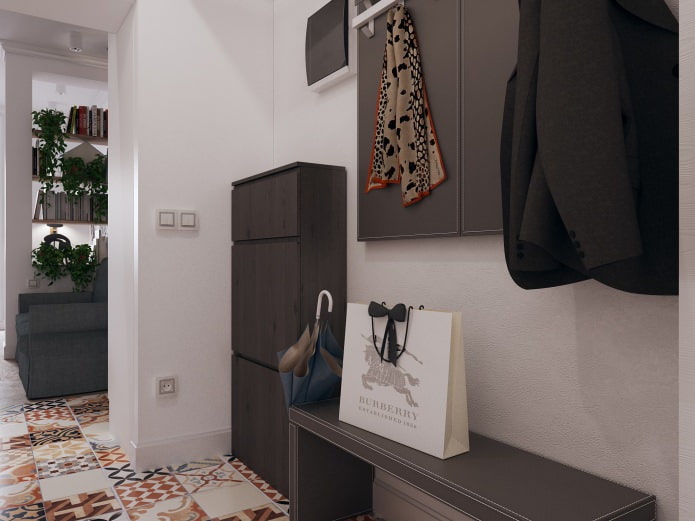
In the photo, the hallway in the studio with an area of 26 square meters accommodates a full-fledged closet for storing shoes and accessories.
Bathroom
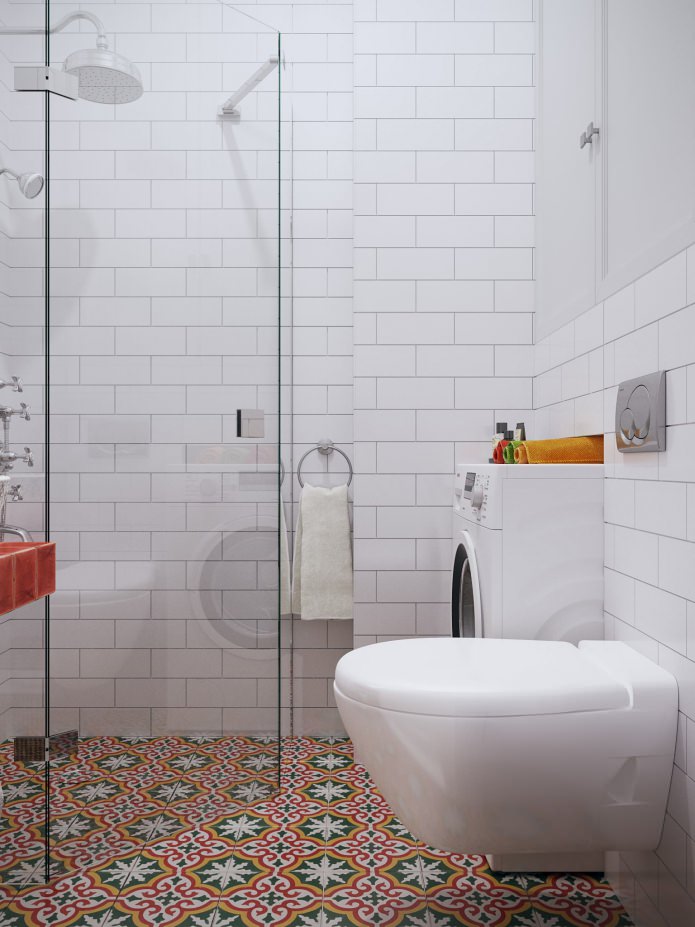
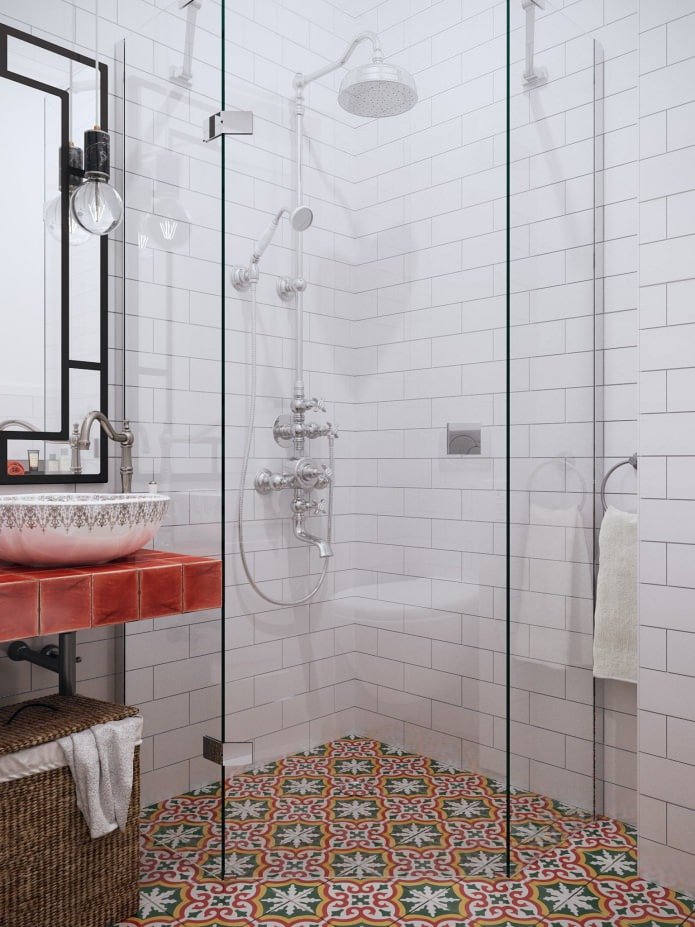
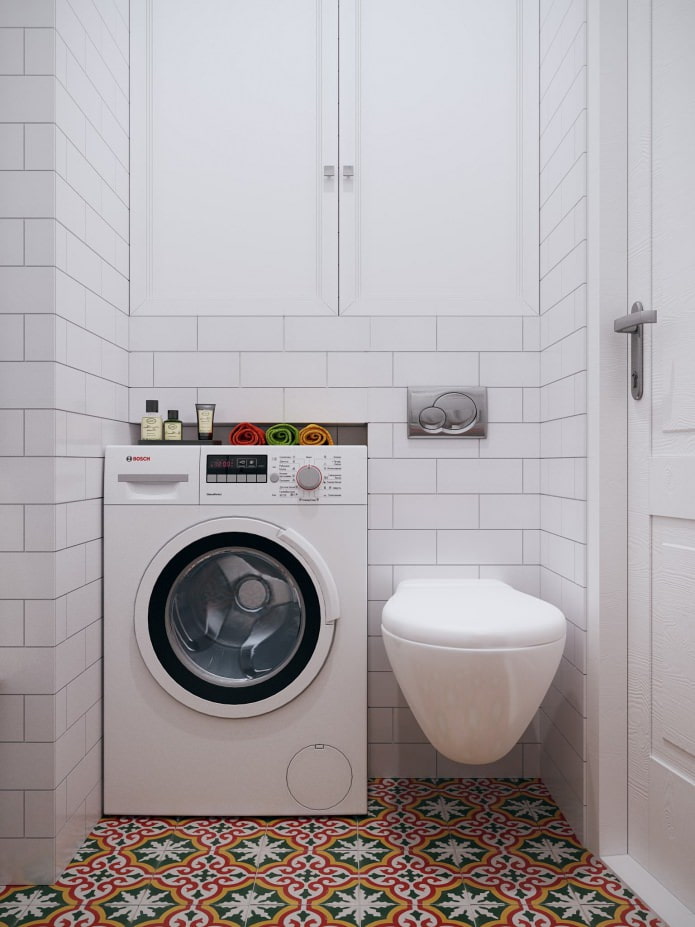
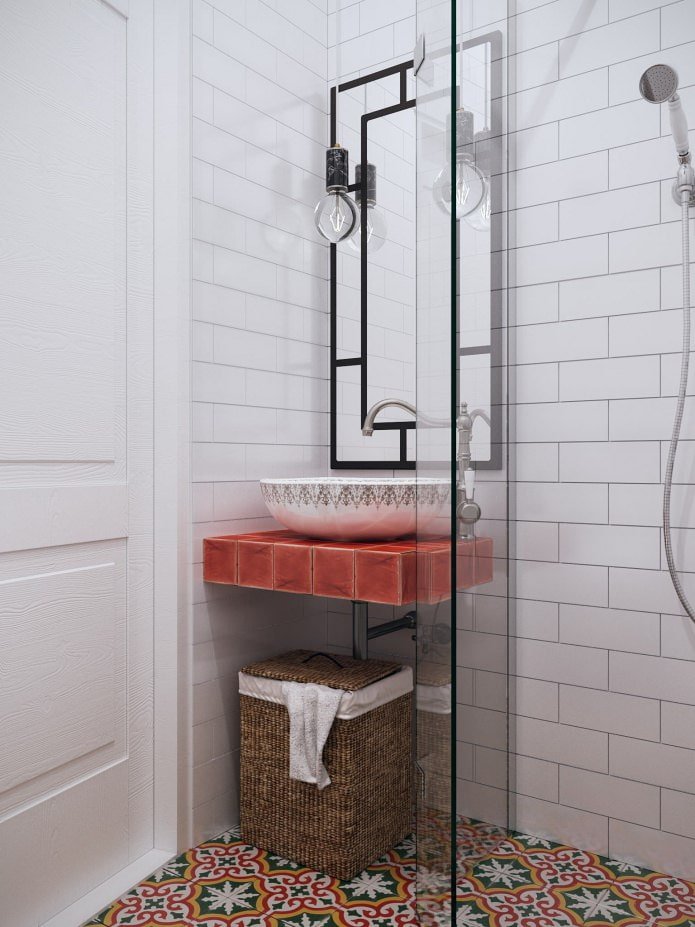
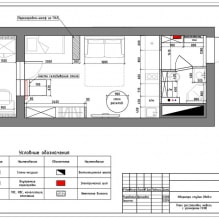
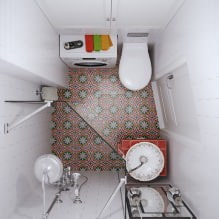
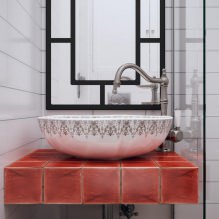
Architect: Cubiq Studio
Area: 26 m2
Now reading:
- 20 Creative Ideas for Home from Old Clothes: Easy to Make Yourself (50 Photos)
- 10 stylish ideas for decorating window slopes without plastic solutions.
- Decorative stone for interior: more than 80 photos and ideas for different rooms.
- Three-room apartment: 53 photos, layout, style and 6 design projects.
- 10 effective methods for getting around uneven ledges and boxes.