Layout
The current layout of the apartment did not suit the customer and the designer, so it was decided to remove all the partitions. The task was made easier by the fact that there were no load-bearing walls inside. Only the plumbing was not moved; instead, the bathroom and toilet, which were previously separate, were combined into one room.
During the redevelopment of the 54 sq. m. apartment, the number of rooms was reduced from three to two, but they became much more spacious, lighter and more modern.
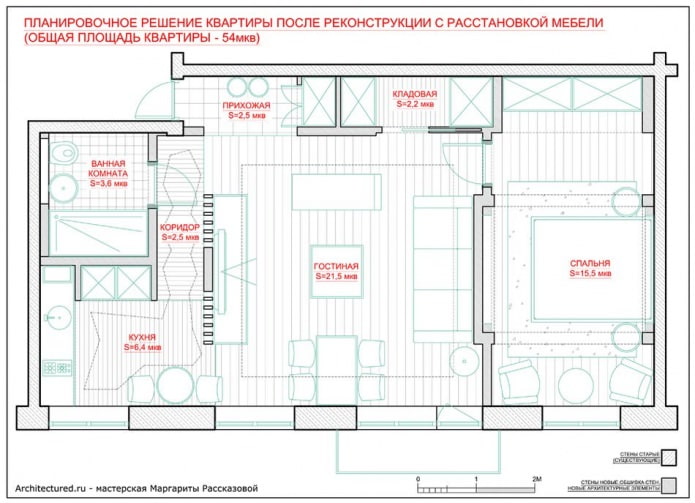
Storage
The interior includes large storage systems where you can put away everything you need, from a vacuum cleaner to an ironing board. The designer paid special attention to these systems, because they must be functional and at the same time not interfere with the perception of the interior as a whole.
In the modified layout of the apartment, the entrance to the common room was “hidden” using mirror panels to visually increase the space.
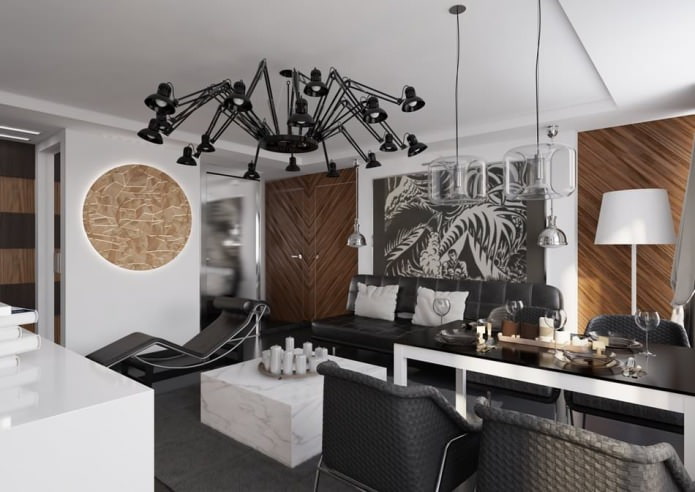
The bedroom has a built-in closet, where the ironing board is hidden. The washing machine together with the microwave oven are “hidden” in a specially built closet in the kitchen area.
In the living room, the storage system is a spacious partition cabinet, it occupies a central place in the design of the apartment. A fireplace, the semantic accent of the living room, was built into this partition. A TV is hidden behind the swinging doors, and, in addition, there are many more closed volumes to place things there.
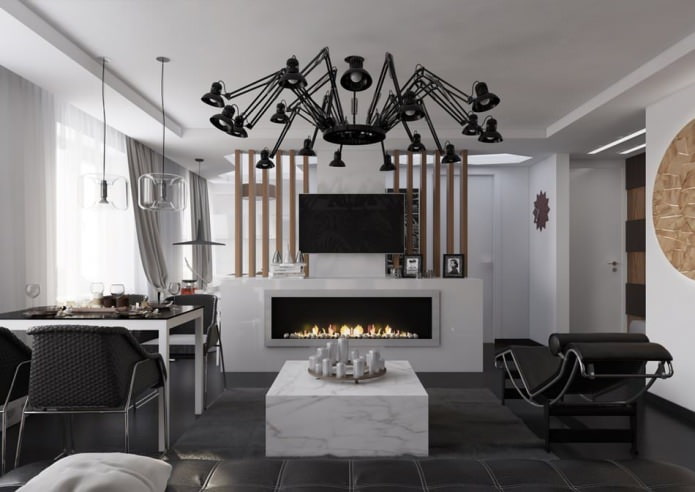
Light
An original solution – luminous panels on the ceiling in the kitchen, hallway and bathroom. An unusual chandelier in the center of the living room is a real art object that can surprise guests. The graphic “knees” of the lamp holders with black zigzags on the white background of the ceiling create a bizarre play of shadows and evoke interesting associations.
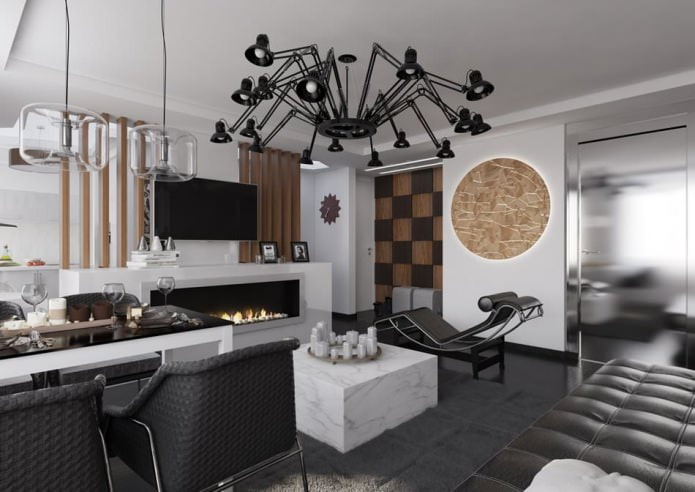
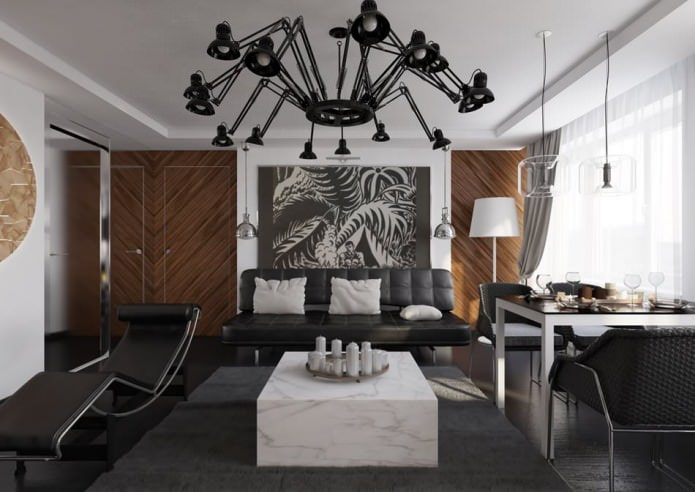
Color
The interior of the apartment is dominated by white and gray, shaded by a soft wood tone of walnut and emphasized by black accents. Combinations of textures also play a big role: this includes marble in the countertop, wood in the panels and lamps, and fur in the carpet, made from animal skins.
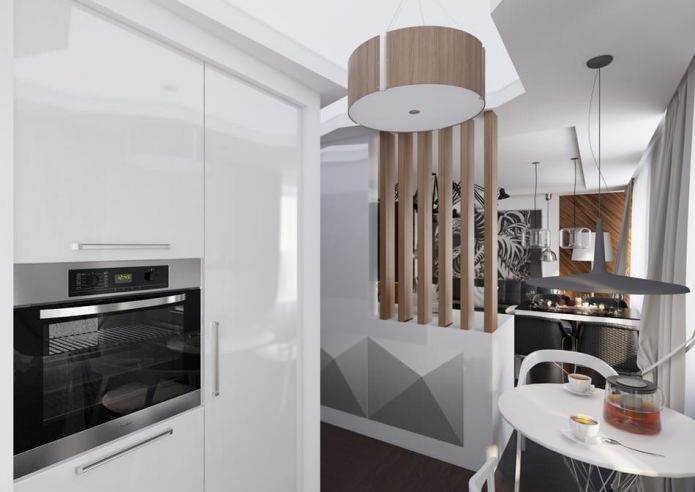
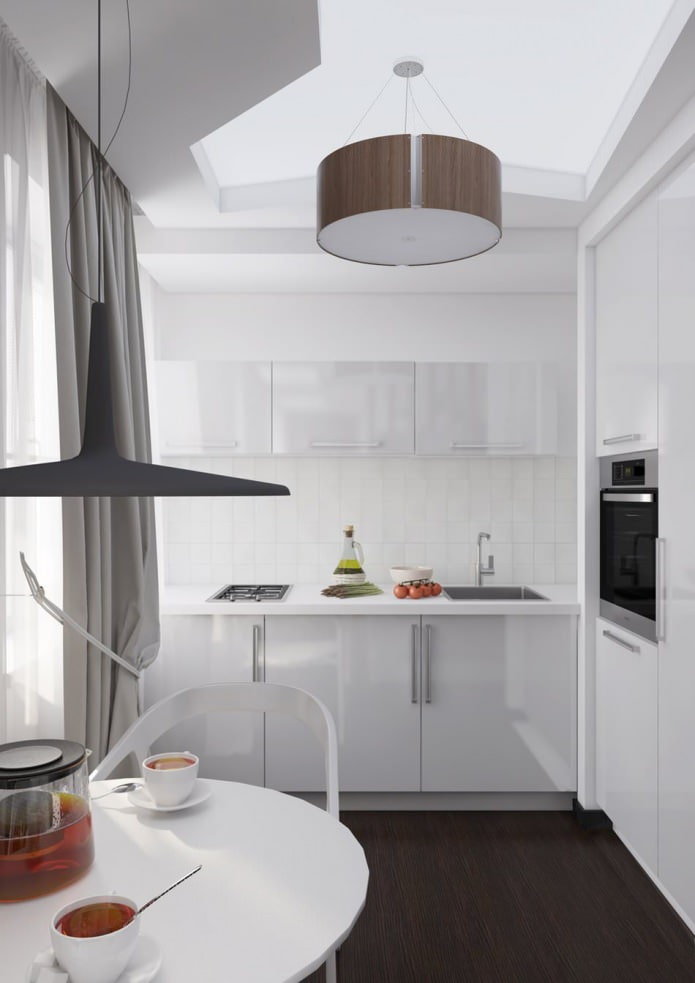
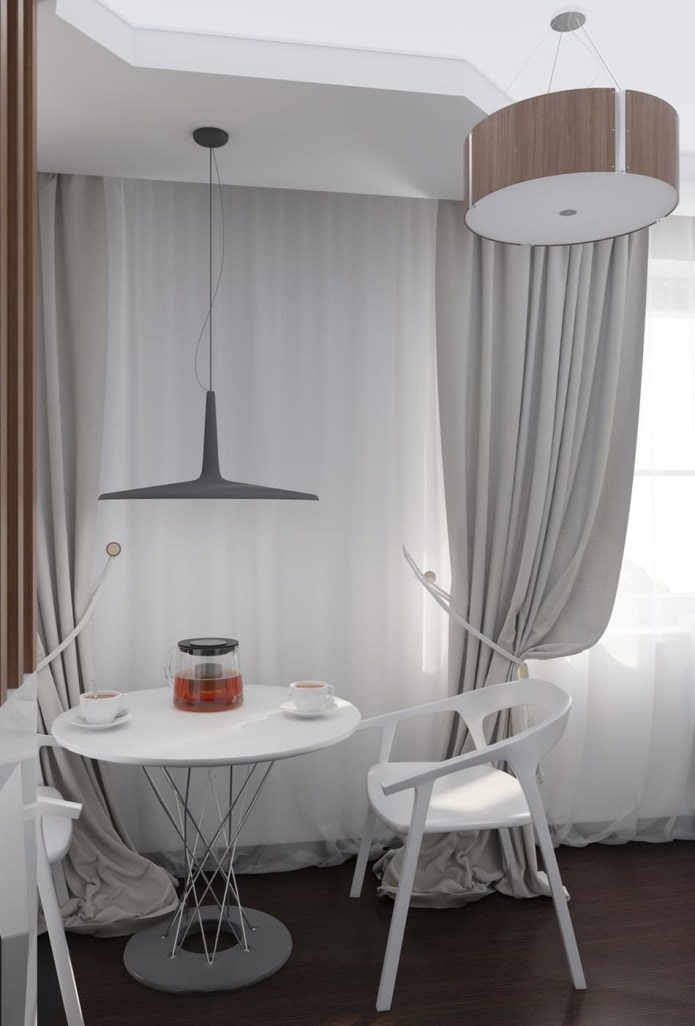
Decor
In order for the decor to fit as accurately as possible into the new design of the apartment, almost all pieces of furniture were custom-made, with the exception of a few purchased from IKEA.
Textiles were also made to order, and some were purchased in chain stores. Intricately shaped sconces on the walls of the bedroom were decorated with metal chains purchased at a hardware store. The plates, hand-painted by the designer, reflect interior details like mirrors.
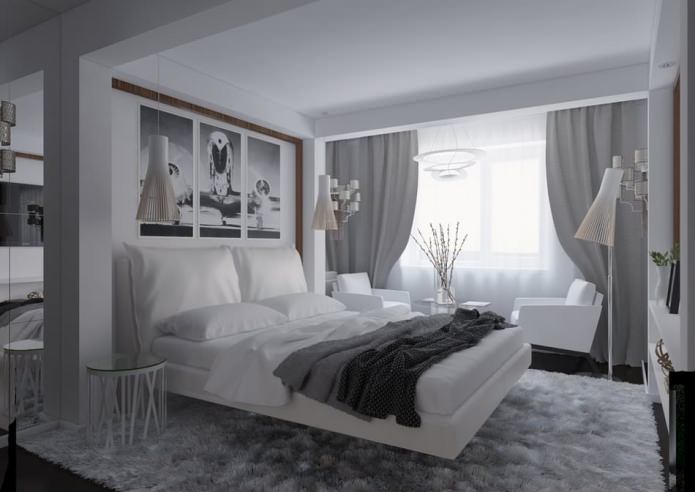
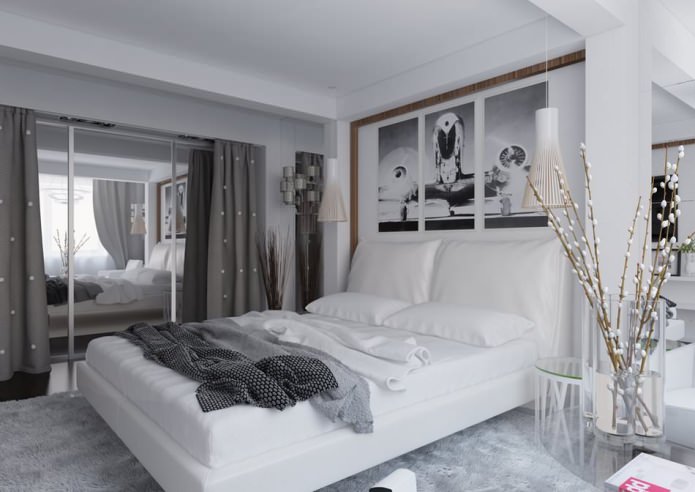
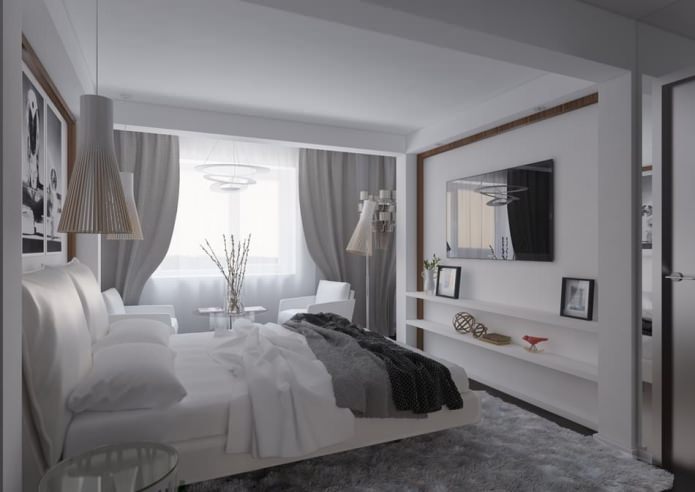
Bathroom
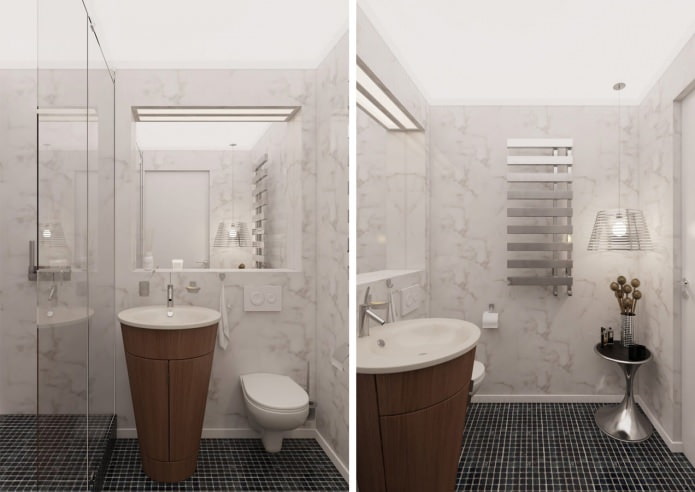
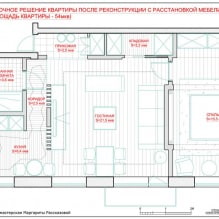
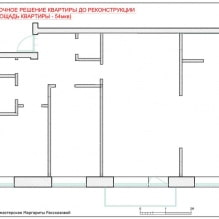
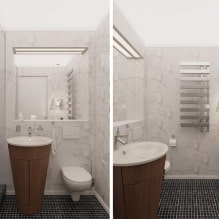
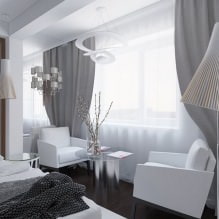
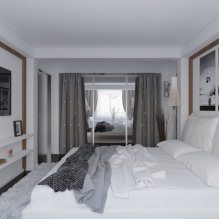
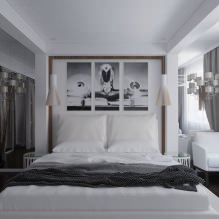
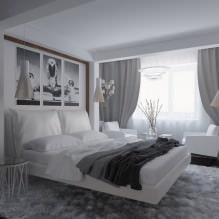
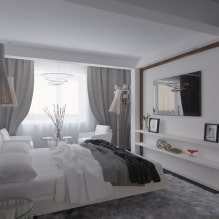
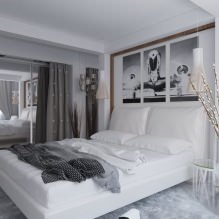
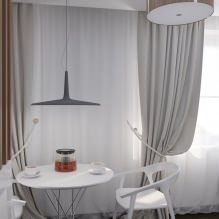
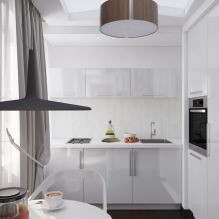
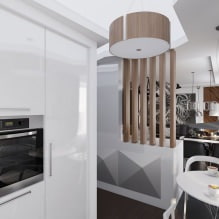
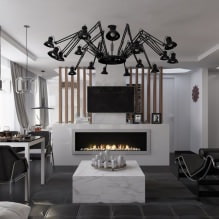
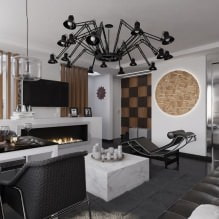
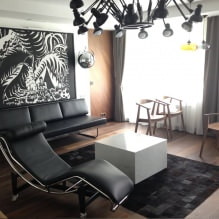
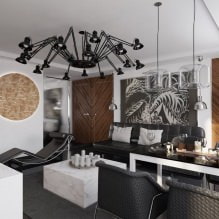
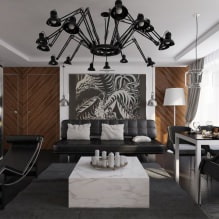
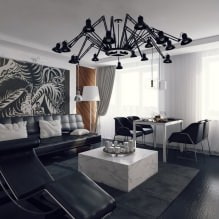
Architect:Architectured
Year of construction:2014
Country:Russia, Saint Petersburg
Now reading:
- Organizing furniture in the kitchen: convenient solutions and basic principles.
- Kitchen blinds: 80 photos of interiors and ideas for combining with curtains
- Design of a 30 m² Khrushchevka: how to update the space + photos before and after renovation
- 33 Interior Styles: Description and Photos of Various Interior Designs
- Key Questions About Access Doors to Discuss Before Renovating