What is half-timbered construction?
The construction originated in Germany. Houses built using the German half-timbered technology have their own distinctive features. On the facade, due to the combination of beams and rafters, unique frame structures are formed. Many projects use a contrasting combination of colors, when dark decorative elements are located on a white background. Panoramic glazing is welcomed, providing natural light in large quantities. There is always a home in a cottage.
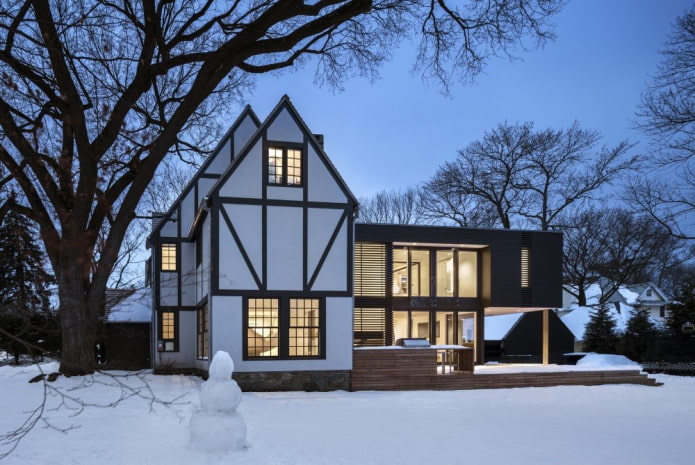
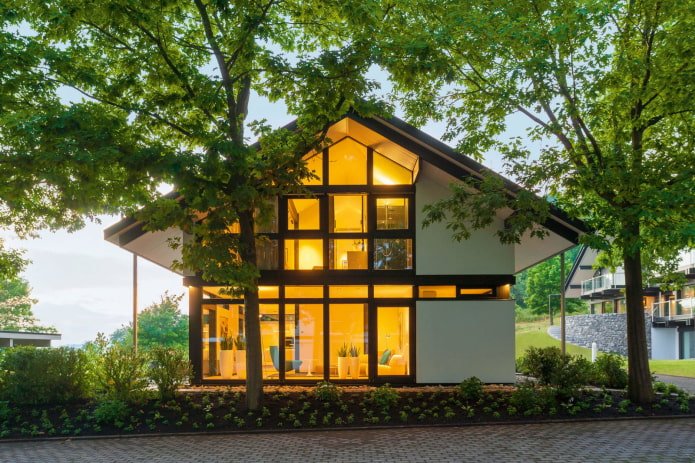
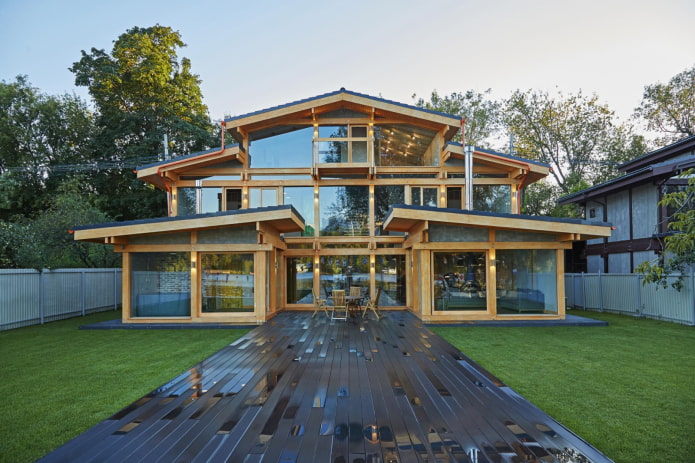
The photo shows a half-timbered house project made of laminated veneer lumber with panoramic glazing.
Pros and cons
Advantages and disadvantages of buildings.
They look attractive from the outside, are unusual and aesthetically pleasing.
A cottage made of laminated veneer lumber is lightweight and has minimal shrinkage.
Thanks to the panoramic glazing, the house is always filled with sunlight.
Due to the peculiarities of the construction, it is possible to conveniently place communications. Electrical wiring and plumbing systems are easily hidden in the niches created during construction.
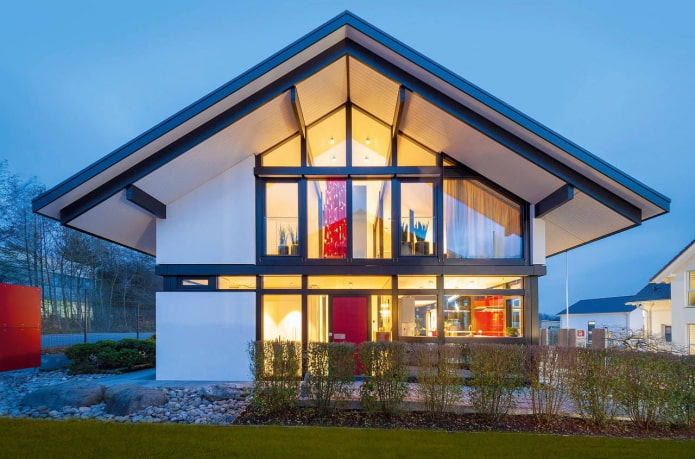
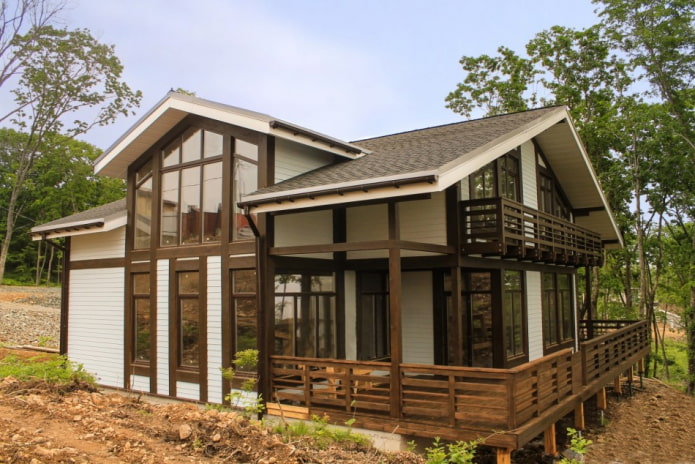
Finishing features
First of all, the appearance of the half-timbered house is taken into account. The areas between adjacent beams located at different angles are decorated with different materials.
Half-timbered house facade
For cladding external walls, building materials are selected taking into account the climatic conditions of the area. Partitions are often erected from thick and durable glass. A transparent facade made of glass blocks provides a good view, allows you to achieve complete unity with nature and fills the interior space with air.
External walls are also built from cement particle boards, which have the best properties of wood and cement, and reliable bricks are also used. In this case, mandatory reinforcement of the beams is assumed.
To improve noise, heat insulation, water resistance and prevent mold, the cells inside the future walls are filled with a special material. Outside, plywood sheathing is used. Thanks to this technology, it is possible to achieve a comfortable, quiet and cozy atmosphere in the cottage.
Plastering is suitable for blank walls. This inexpensive solution is very popular. The facade, finished with plaster in combination with dark brown beams, is the signature style of the classic half-timbered house project.
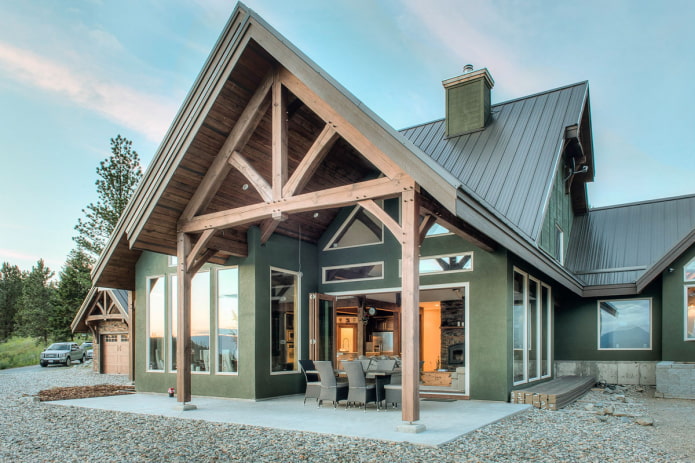
The photo shows a version of the external finishing in the project of a one-story house in the half-timbered style.
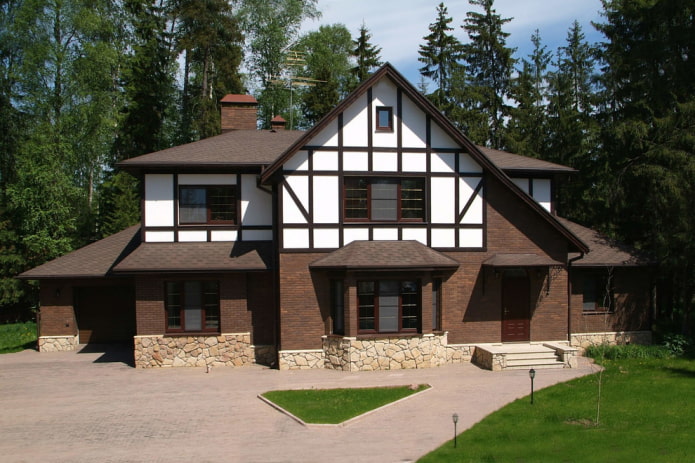
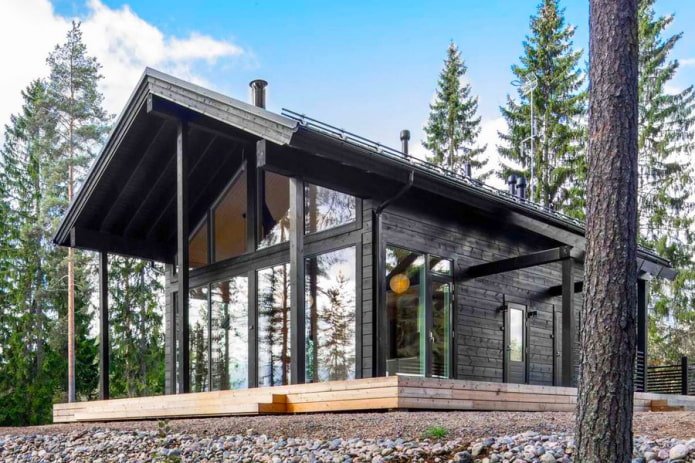
You can give the building a natural look and feel by using wood finishing. Stylized wooden boards, complemented by stone and glass, will allow the building to blend harmoniously with the surrounding environment.
The most budget-friendly option is siding, which is suitable for cladding the facade of a country house in the half-timbered style.
The exterior will look truly attractive with carved corner posts or figured beams.
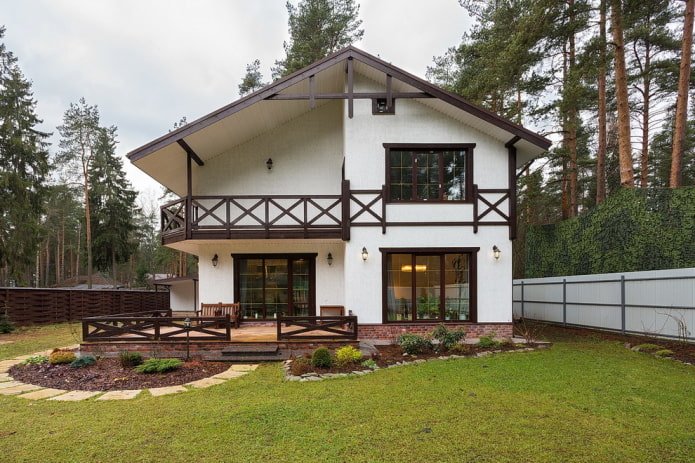
The photo shows a half-timbered cottage with a white plastered facade.
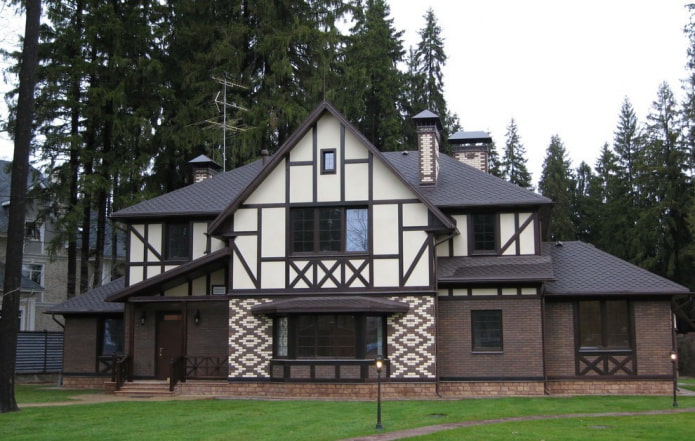
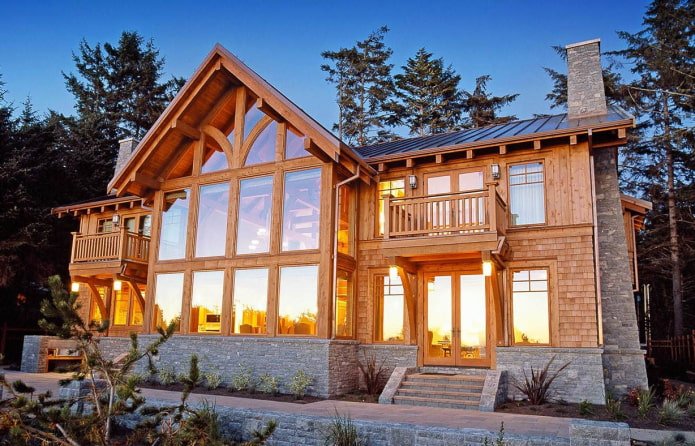
Roof of a half-timbered house
The project of a German half-timbered house has a gable roof covered with traditional materials in the form of soft roofing, ondulin or imitation tiles. It is not advisable to use slate, which contributes to the weight of the structure.
A beautiful pitched roof with a rafter system has wide overhangs, which perform protective properties.
An asymmetrical shape covering the entire residential building allows you to diversify the exterior of a house in the half-timbered style. Due to the long overhangs that cover the side walls, the building looks very stylish and impressive.
Sometimes some part of the roof is mounted with blind panoramic windows. A gable roof in a cottage project without a ceiling provides a second light.
A fairly inexpensive and simple option is a single-pitched roof with a minimum number of rafter elements. This type of construction is convenient, evenly distributes the load and precipitation, therefore it has a long service life.
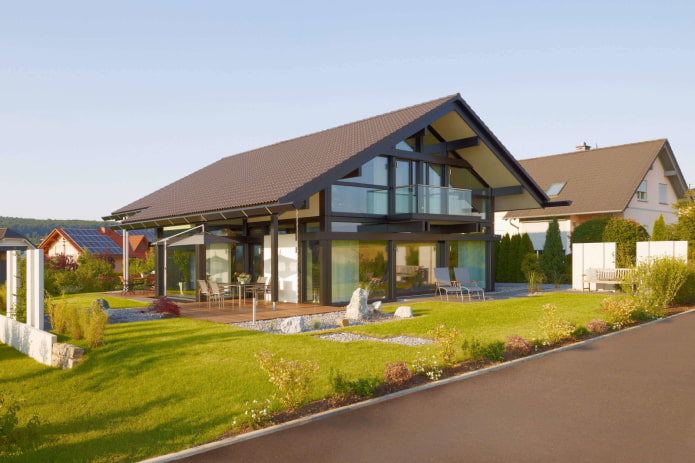
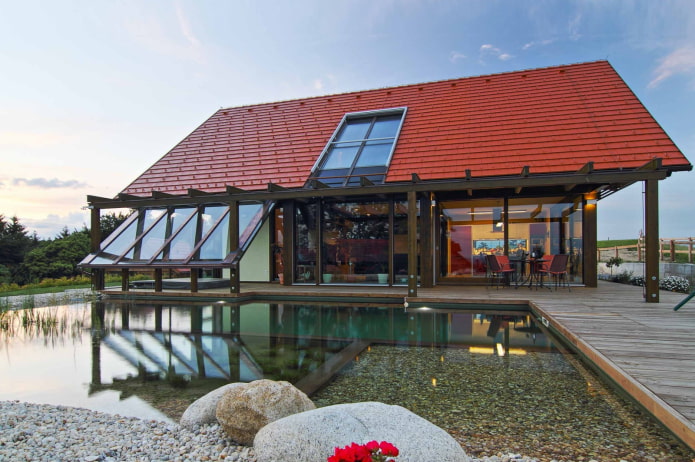
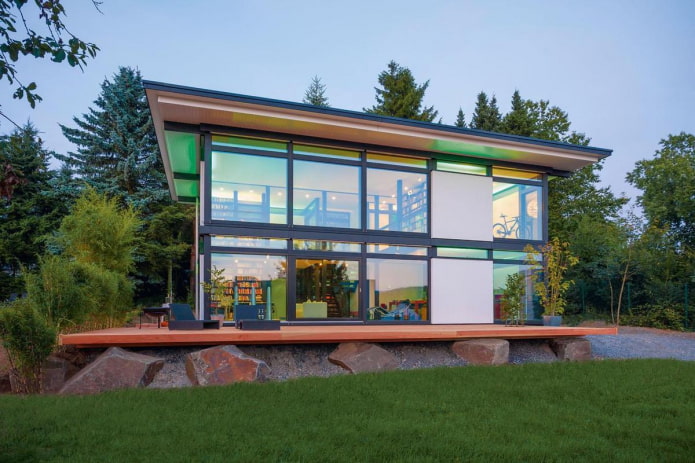 half-timbered”/>
half-timbered”/>
The photo shows a project of a two-story half-timbered house with a flat roof.
Interior design options
Thanks to the free placement of internal partitions, you can achieve a unique and spacious layout in a half-timbered house.
When decorating the interior, you should take into account the presence of beams, which are one of the components of the building frame. Such additional architectural details are a distinctive feature of a half-timbered building project. Therefore, it is important to play them up beautifully; for example, it would be appropriate to paint the beams white and visually expand the space. Elements made in black tones will give the setting a special elegance.
Wooden flooring is mainly used for the floor. Wall beams and a flight of stairs are covered with the same material. In projects of old half-timbered houses, the wall surface is mostly light. Paint or textured plaster is suitable as a finish. The interior can be complemented with a German firebox or a fireplace lined with natural stone.
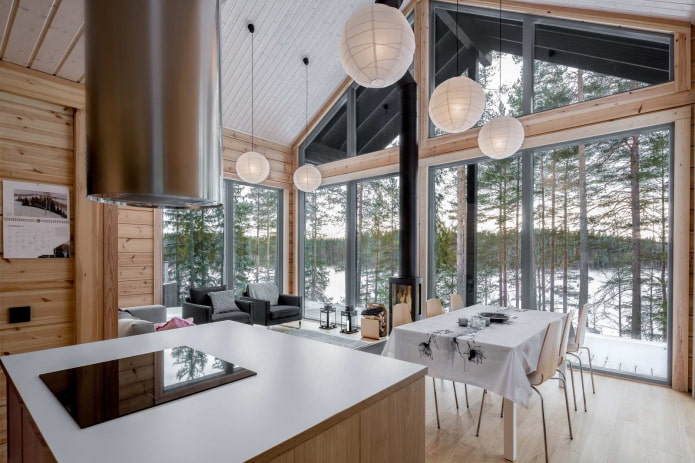
The photo shows the design of a kitchen-living room with a second light in a half-timbered house project.
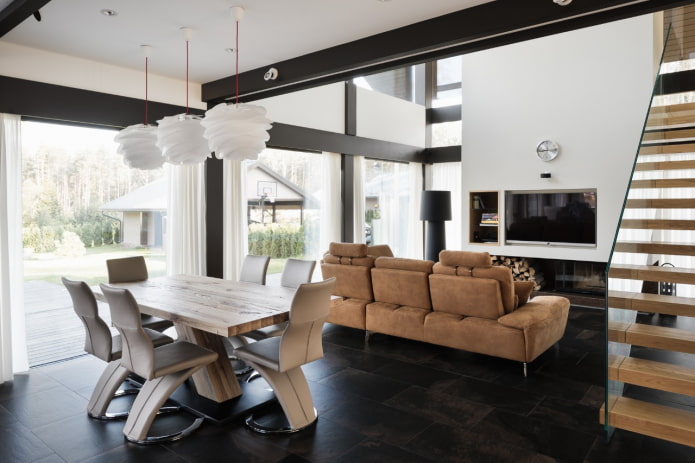
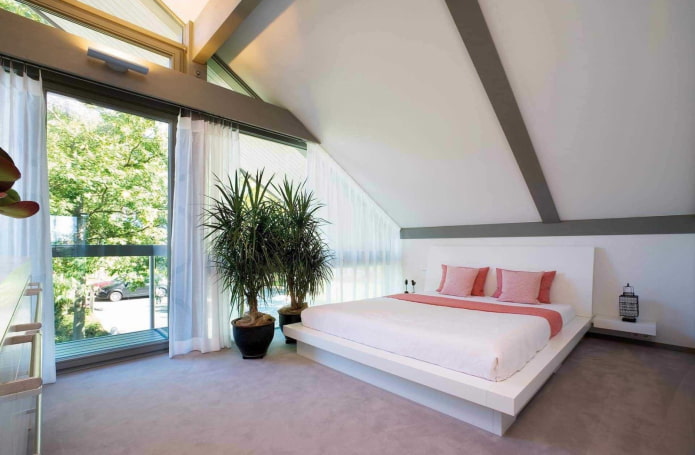
The fireplace area is decorated with upholstered furniture, which often has leather upholstery. An original solution would be restored furniture items. The design welcomes the use of elements made of solid wood, decorated with forging or unusual carving.
An extraordinary architectural solution in the form of a double height ceiling will become a real decoration of the interior, which will not only give the decor a stylish and respectable look, but also fill every corner of the space with light.
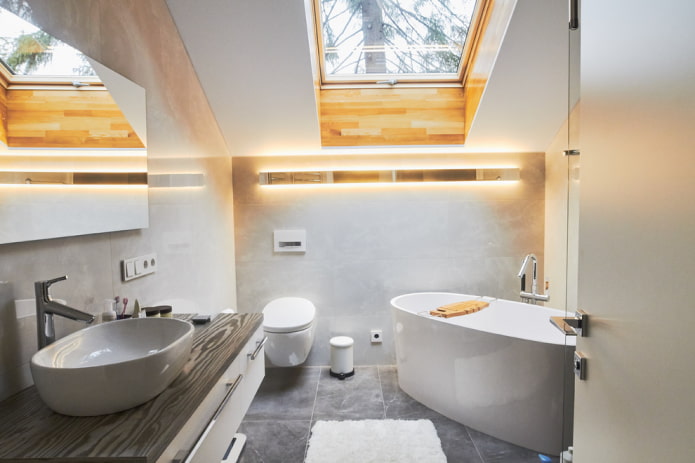
The photo shows a bathroom on the attic floor in the interior of a half-timbered house.
A selection of completed projects
Before starting construction, the design of a half-timbered house is carefully thought out. This makes it possible to accurately calculate the consumable building materials, the technological work process and the laying of the foundation. In this way, it is possible to achieve a truly original and unique cottage design.
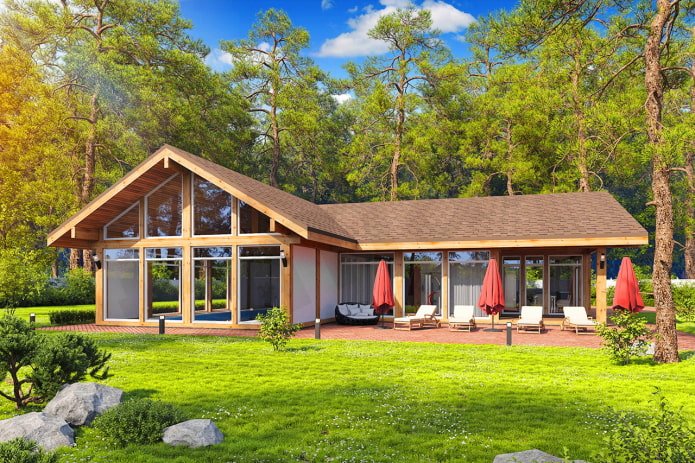
The photo shows a design project of a one-story German house in the half-timbered style.
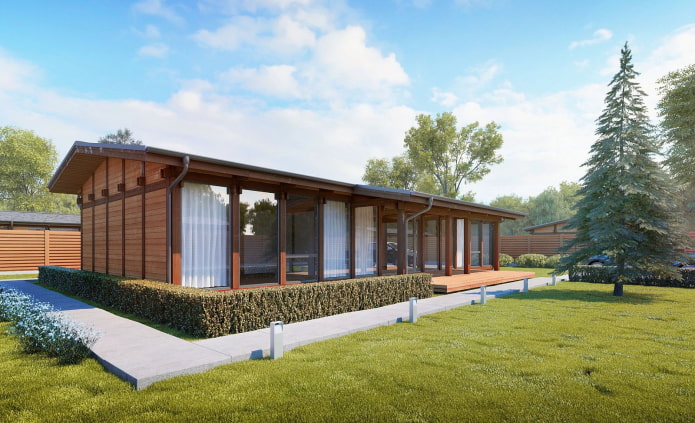
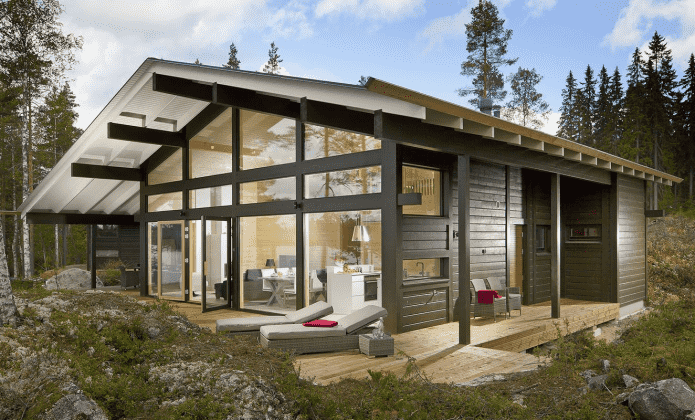
Projects of one-story buildings in the half-timbered style are widespread. Such houses are perfect both as a summer cottage option and as a building for permanent residence. German technology allows you to implement a wide variety of simple and straightforward or complex and intricate designs.
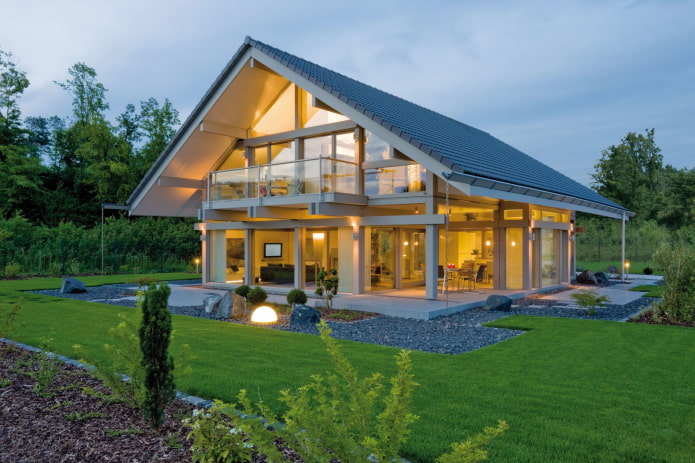
The photo shows a two-story half-timbered cottage with an attic.
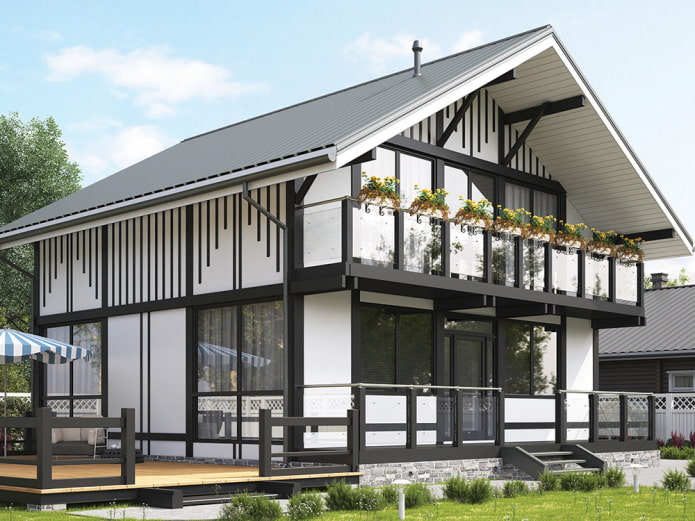
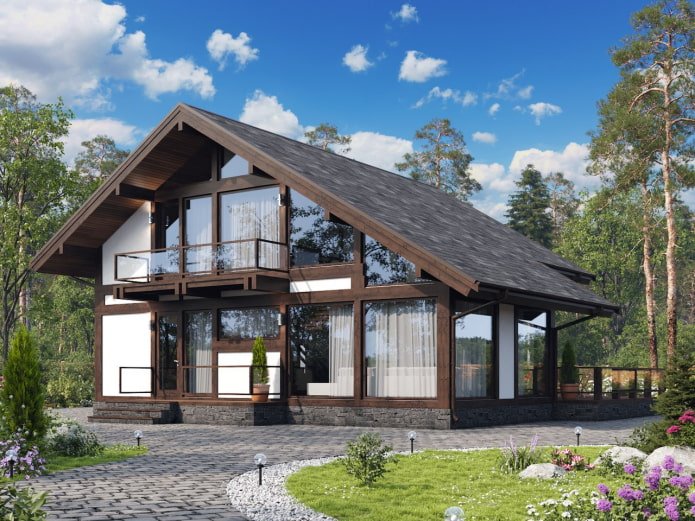
The project of a small half-timbered house looks very original. It can be a small country house or a holiday home.
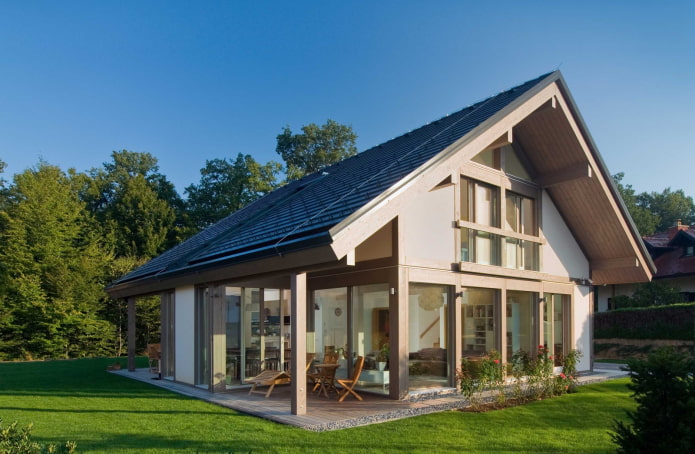
The photo shows a project of a small house in the half-timbered style.
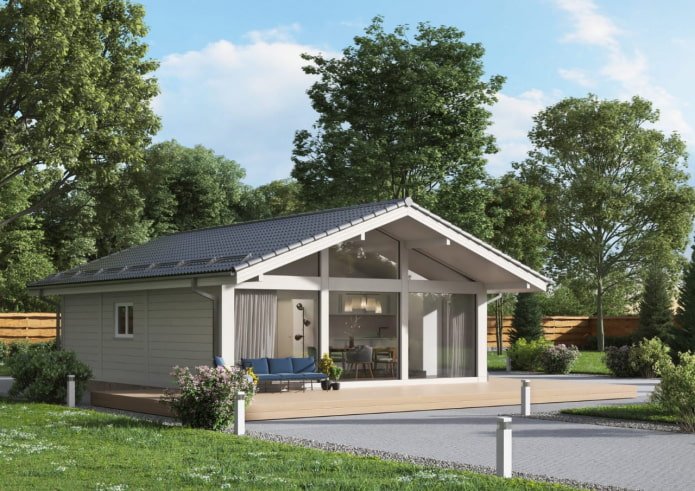
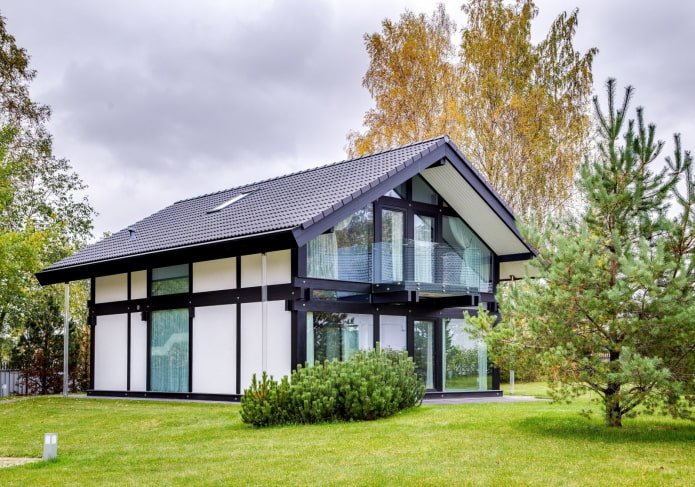
The attic is an important architectural part that gives the building a special charm. In addition, due to the project with a spacious attic floor, it is possible to organize an exit to the balcony from which you can admire the view of the adjacent garden. If the project involves a terrace, it is decorated with floral decorations, the windows are complemented with shutters and boxes with plants.
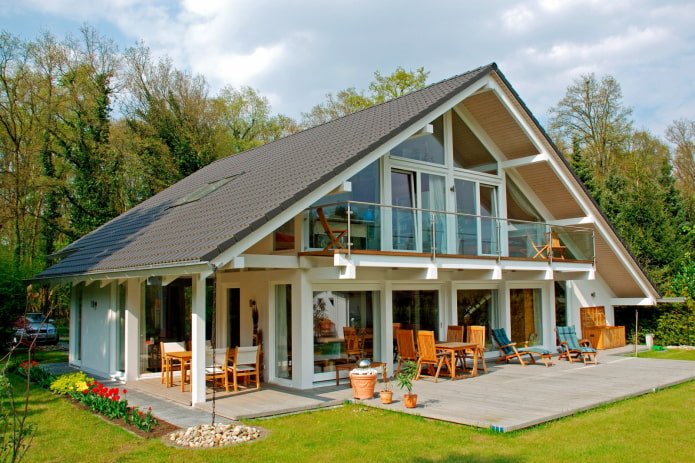
The photo shows a terrace near a two-story half-timbered house.
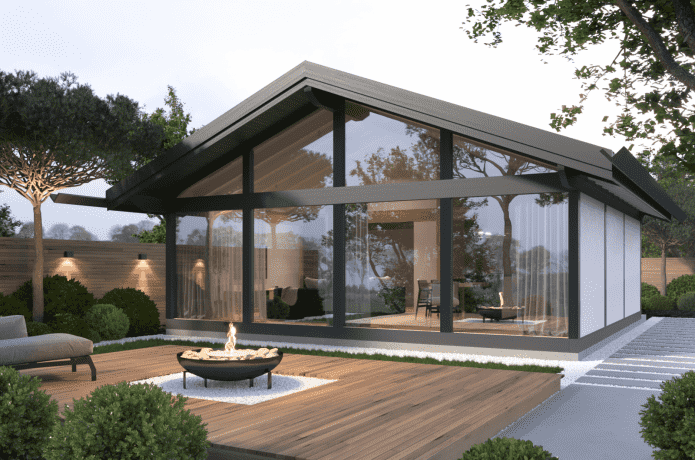
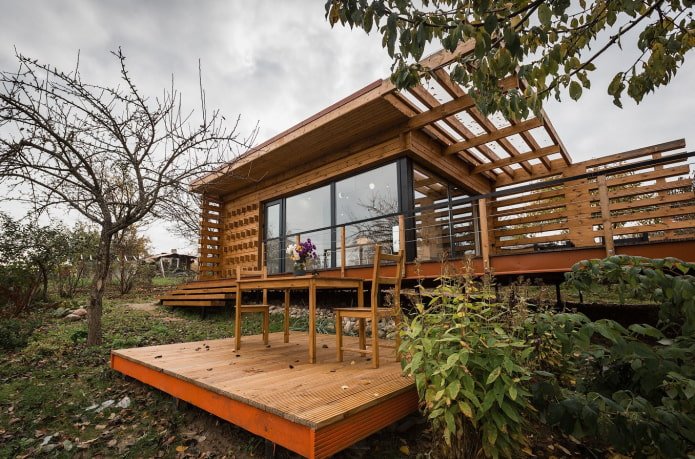
Now reading:
- Kitchen-living room ceiling design: 40 best photos and design ideas
- 10 tricks to make kitchen work easier and more comfortable.
- Kitchen in a Khrushchev-era building with a gas water heater: 37 inspiring photos and ideas.
- Kitchen hood: 10 pros and cons for making the right choice.
- effective ways to insulate wooden windows with your own hands.