Types of dressing rooms
There are several main varieties.
Wardrobe-dressing room in the hallway
Multifunctional, practical and mobile furniture, which, if necessary, can be moved to another place and due to this, the interior can be remodeled in a new way.
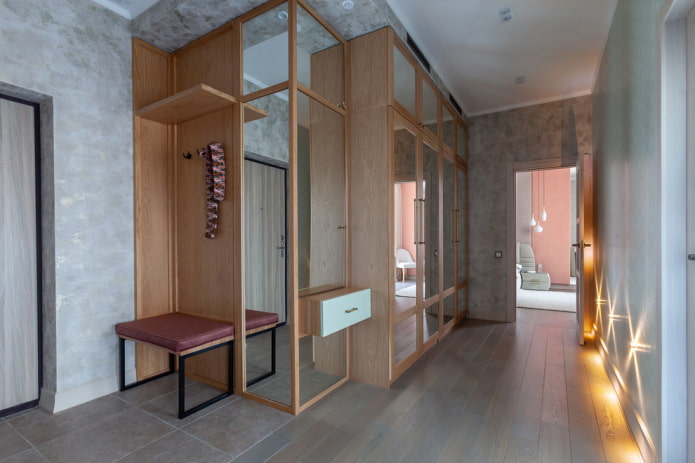
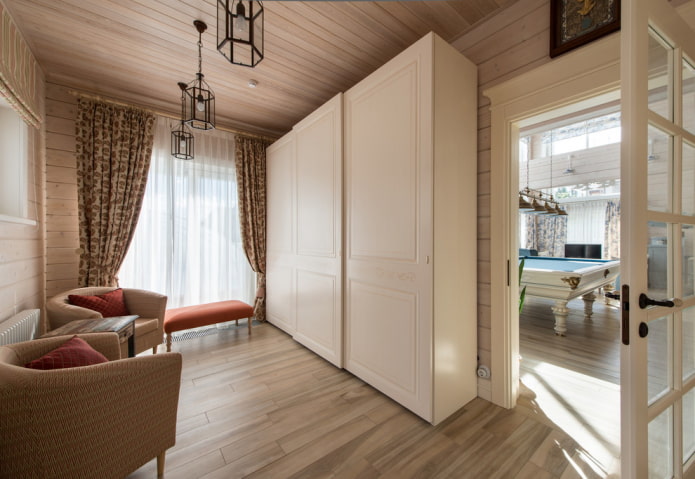
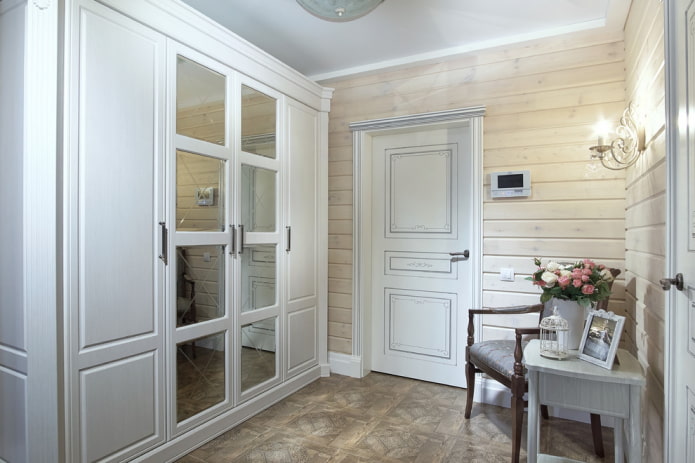
The photo shows a white wardrobe with hinged doors in the hallway in the interior of the house.
Built-in wardrobe in the hallway
It is distinguished by its integral and monolithic appearance. The organic design built into a niche or storage room allows you to save useful space in the room. In addition, such a dressing room will be the best choice for a hallway with a complex architectural shape.
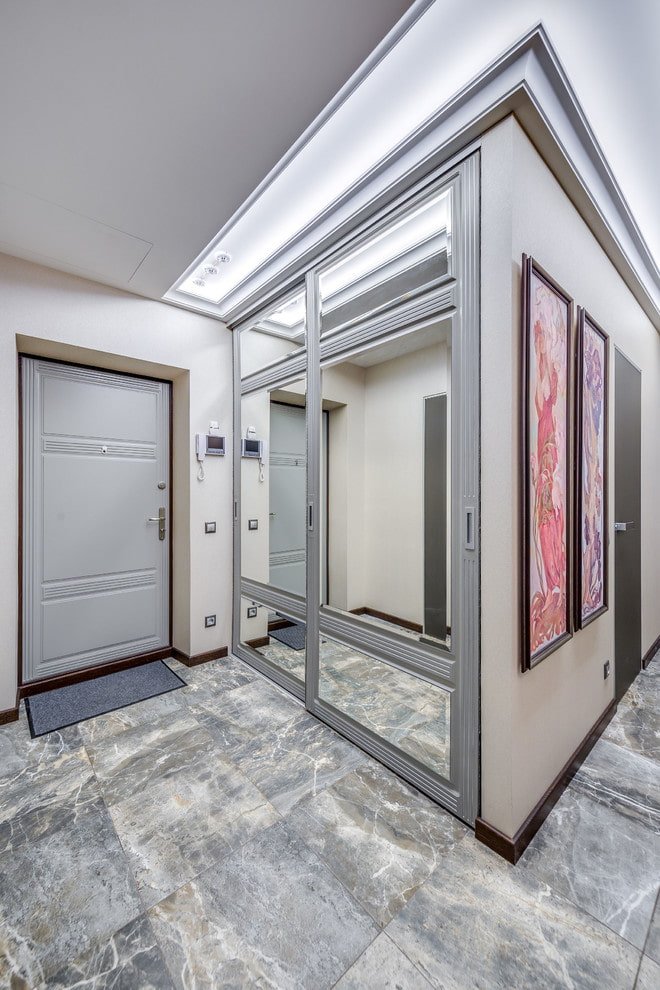
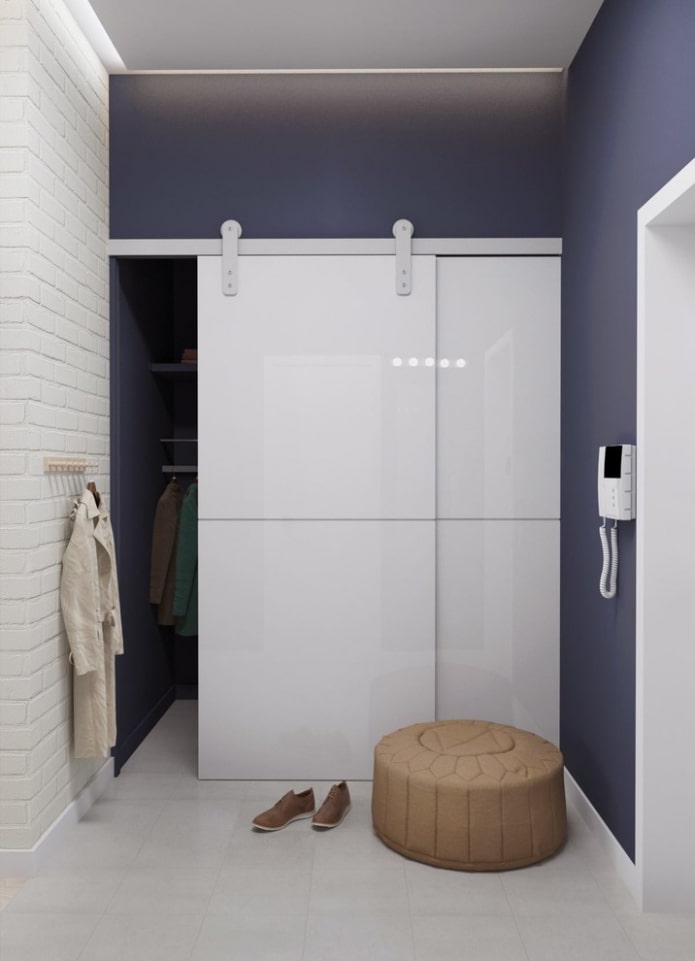
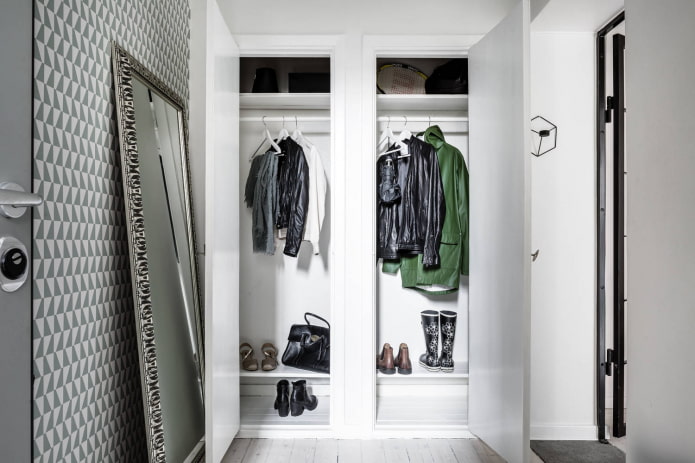
The photo shows a hallway with a wardrobe built into a closet.
Corner wardrobe in the hallway
Trapezoid, triangular or radius modular products are equipped with spacious shelves, pull-out drawers and crossbars for things. To prevent the design from looking bulky, it is appropriate to install a completely open or combined type of wardrobe. Designs with mirrored facades will help to visually increase the area of a small hallway.
Semicircular products deserve special attention; they can have a concave, convex or wavy shape. Radius models look stylish, modern and add a special sophistication to the interior.
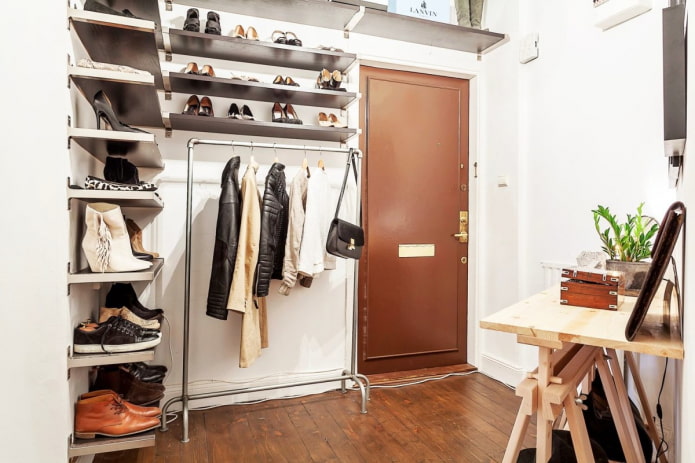
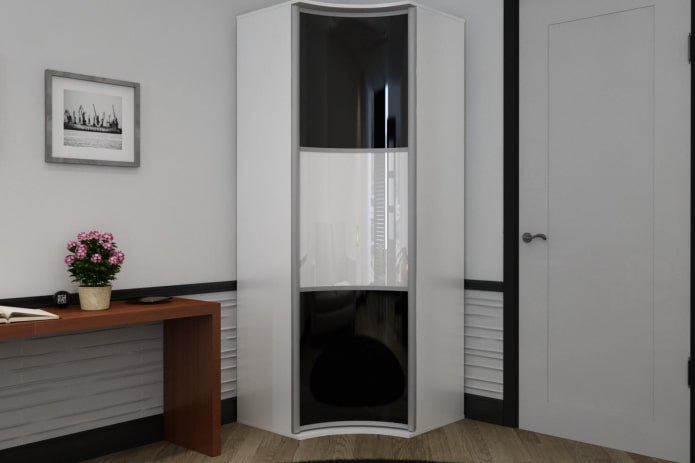
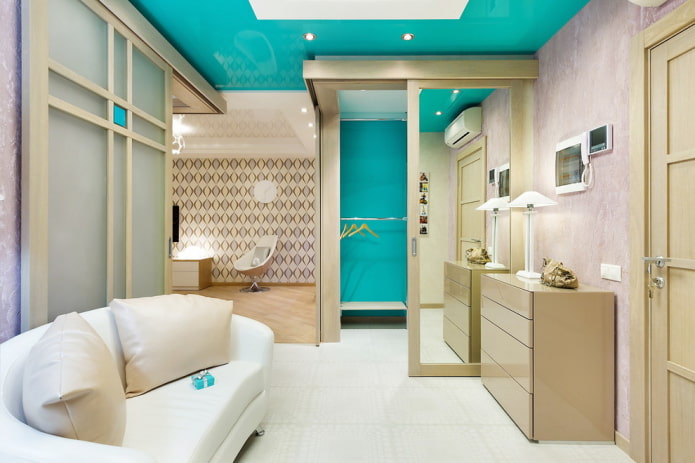
The photo shows a corner dressing room in the design of a modern hallway.
Open dressing room
It is made in the form of wooden, metal or plastic shelves, equipped with rails, baskets and hangers. This type of storage system takes up a minimum of space, gives the hallway a light look, but constantly needs to be kept in perfect order.
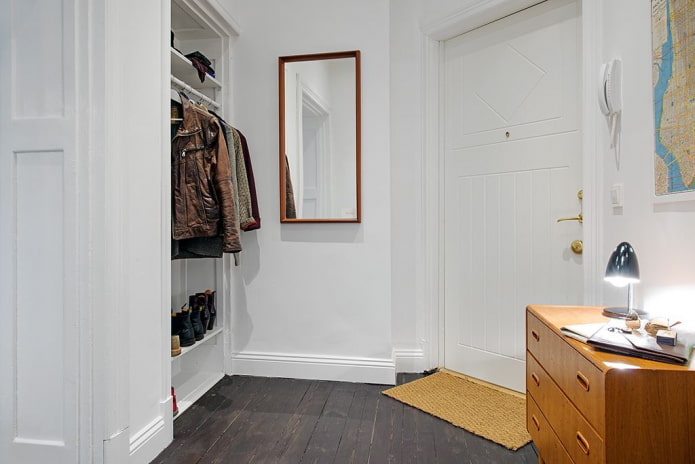
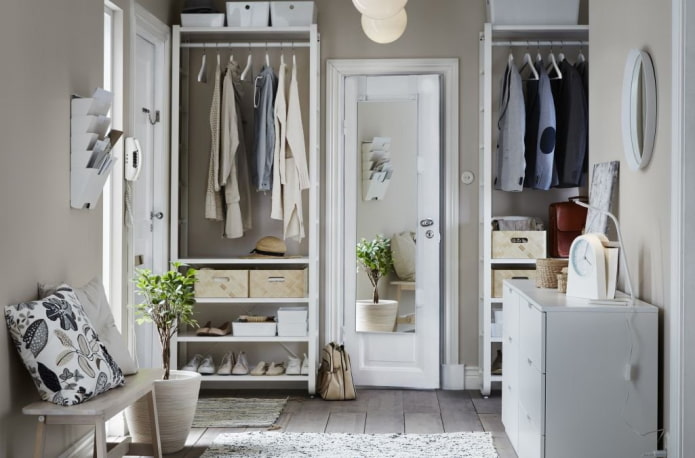
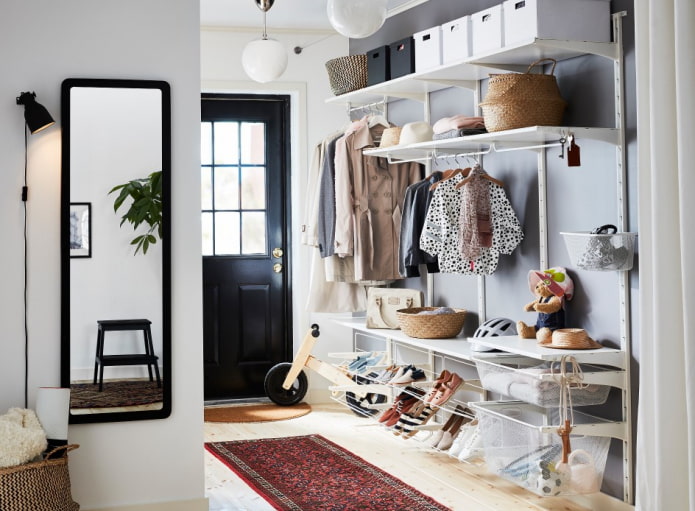
The photo shows a hallway in the interior of a house, equipped with an open wardrobe.
Closed wardrobe
It can be small in size or be equipped with several isolated sections. This type of wardrobe allows you to neatly store things, hide them from prying eyes and protect them from dust. The design is complemented by doors, which are decorated with beautiful fittings, mirrors and other decorative details.
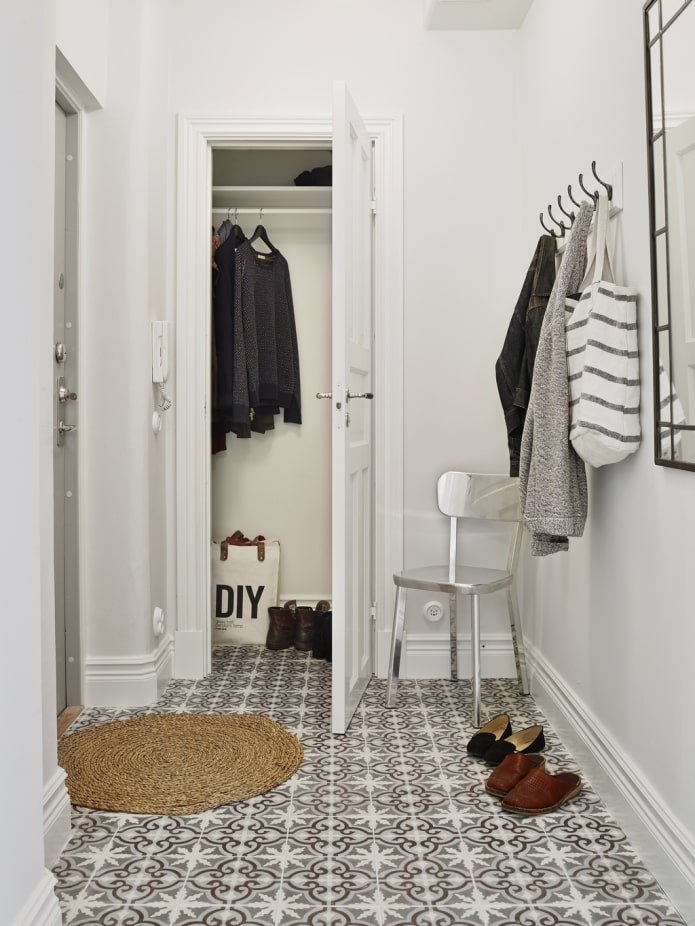
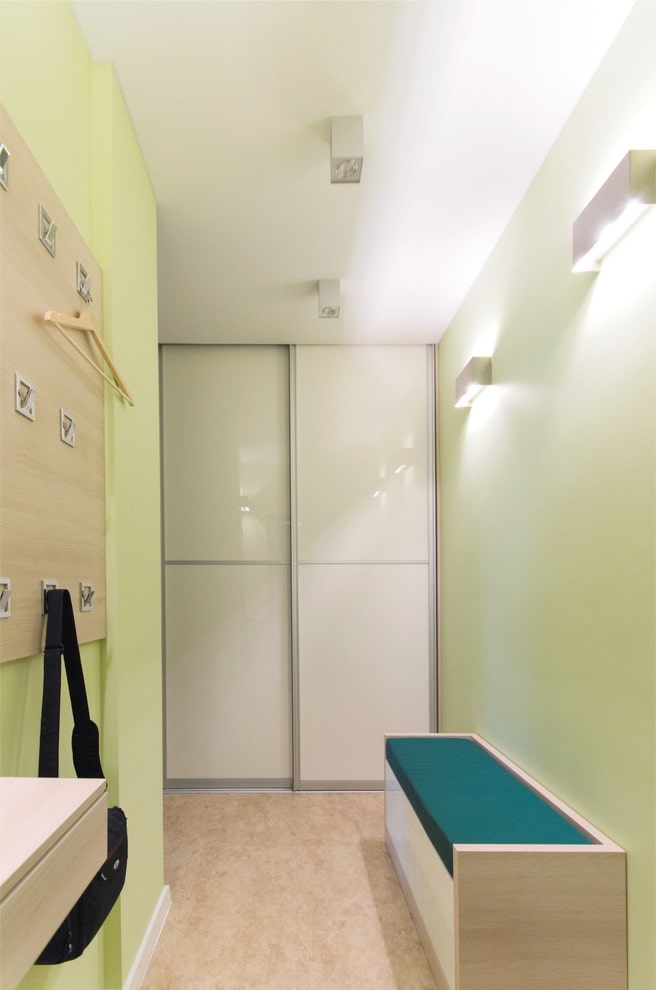
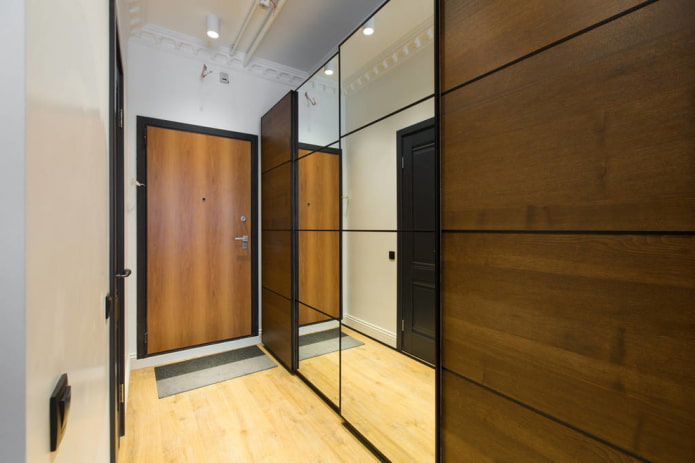
The photo shows a closed dressing room with sliding doors in the hallway interior.
Hallway layout
In some projects of spacious corridors, the dressing room can be separated by a false wall made of plasterboard and a door can be installed. This will create a separate dressing room in the hallway.
For a long and elongated room, a built-in model located along one wall is mainly used.
Organizing a dressing room near the front door has significant advantages. This option allows for more convenient dressing and eliminates the need to carry clothes across the entire apartment.
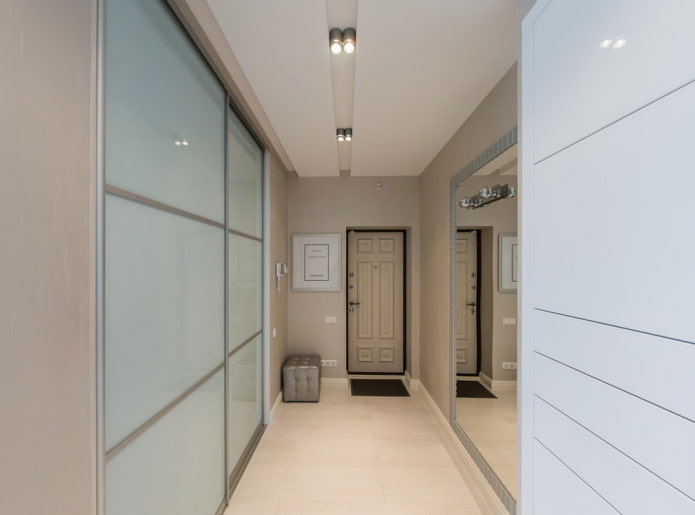
The photo shows the interior of a narrow modern hallway with a wardrobe built into the wall.
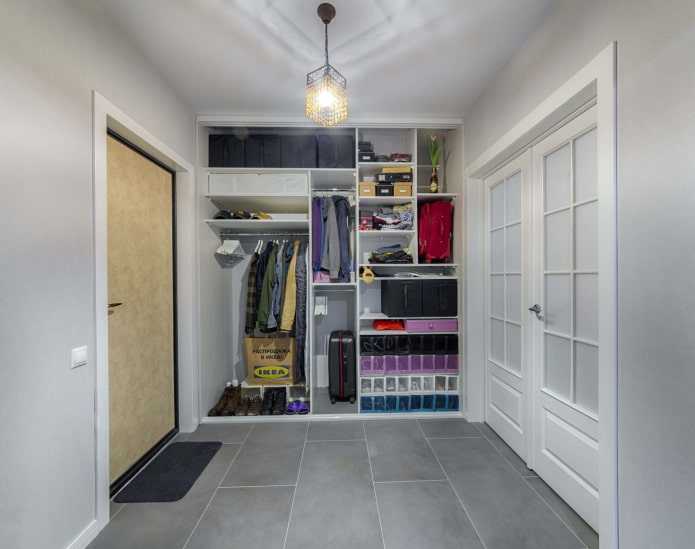
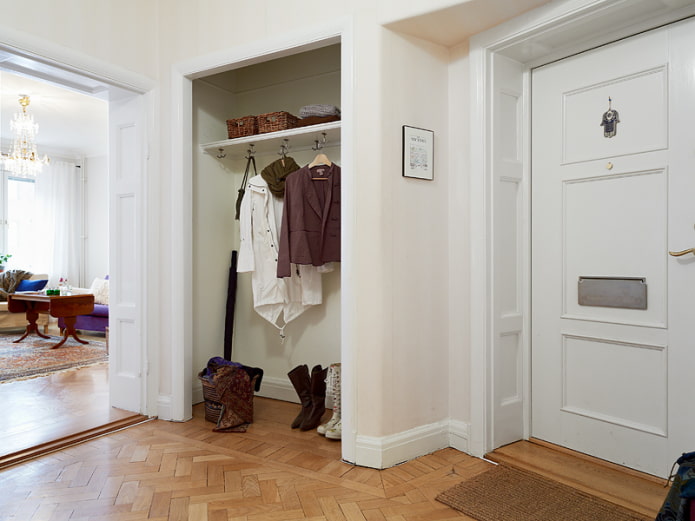
In a hallway that has an irregular shape and has beveled corners, beams, various projections, etc., it would be appropriate to place a built-in wardrobe, which, unlike cabinet rectangular products, fits more organically into the space and saves square meters.
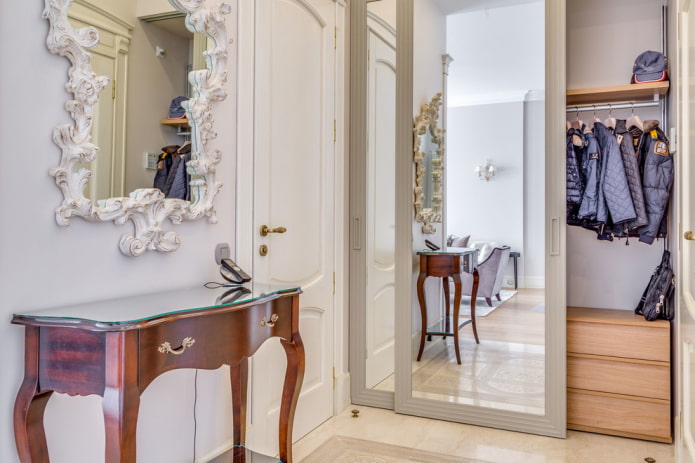
The photo shows a built-in wardrobe in a niche in the design of a small corridor.
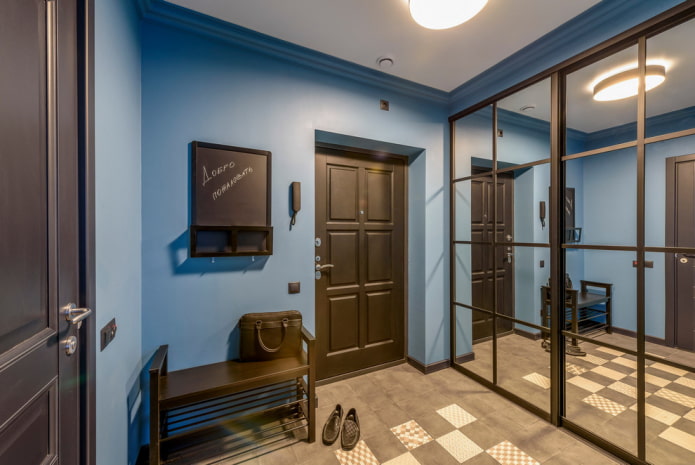
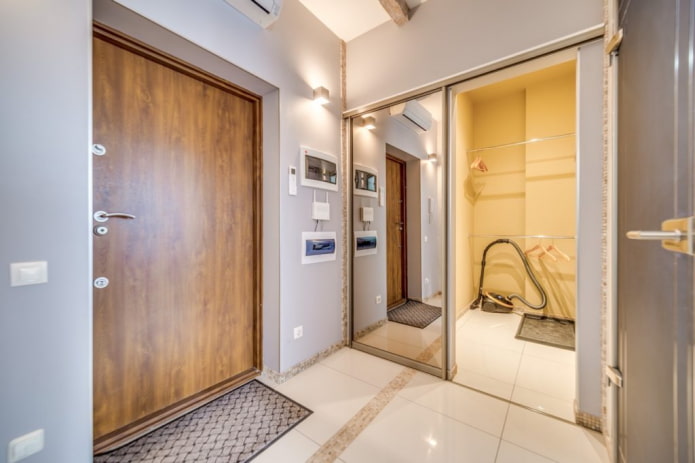
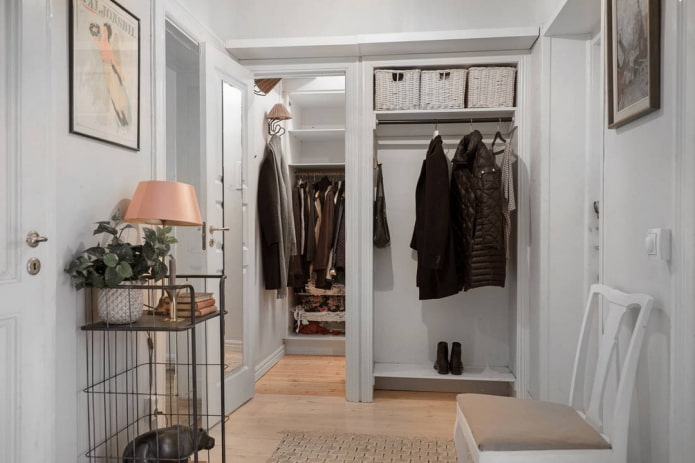
The photo shows the interior of the hallway with a dressing room located in the pantry.
Where is the best place to place it?
A dressing room in the hallway can be arranged in different places. The location will depend on the area of the room, its layout features and design, as well as the size of the wardrobe itself.
Dressing room in a hallway niche
Many corridor spaces initially have recesses and recesses in which it is appropriate to arrange a stylish homemade dressing room. A dressing room in a niche is designed in accordance with the surrounding interior. It is left open or supplemented with hinged, sliding or folding doors. They select panels made of wood, plastic, glass, or install doors with a mirrored or laminated surface.
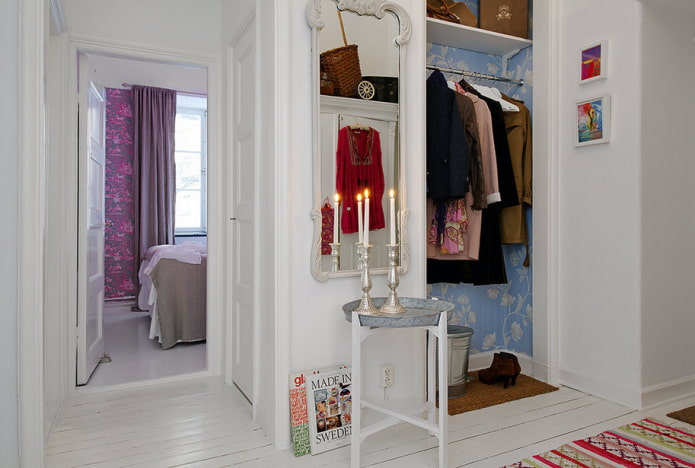
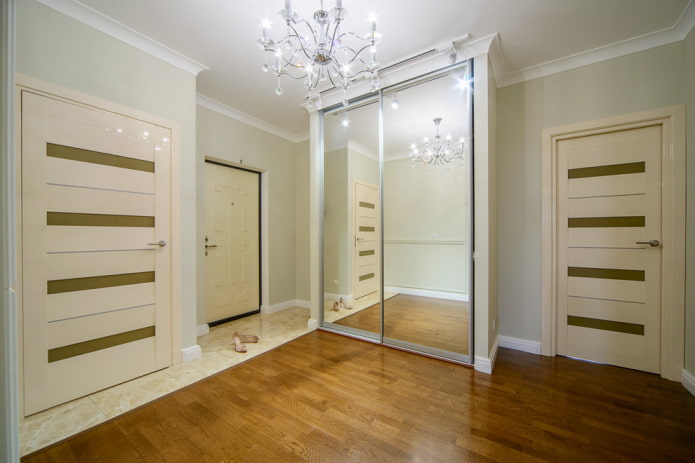
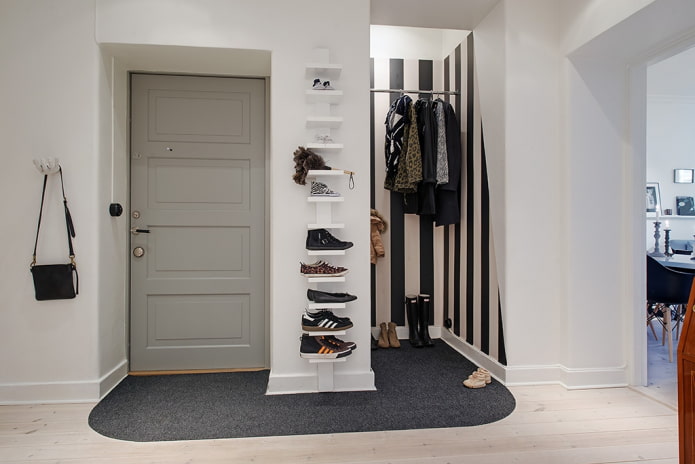
The photo shows an open dressing room in a niche in the hallway interior.
In the corner of the hallway
Most often it is the most optimal solution for the hallway in a Khrushchev-era apartment. Thanks to the well-thought-out internal filling, this design can accommodate the clothes of all family members. A U-shaped or L-shaped design, a semicircular or trapezoidal model will fit perfectly into the corner space.
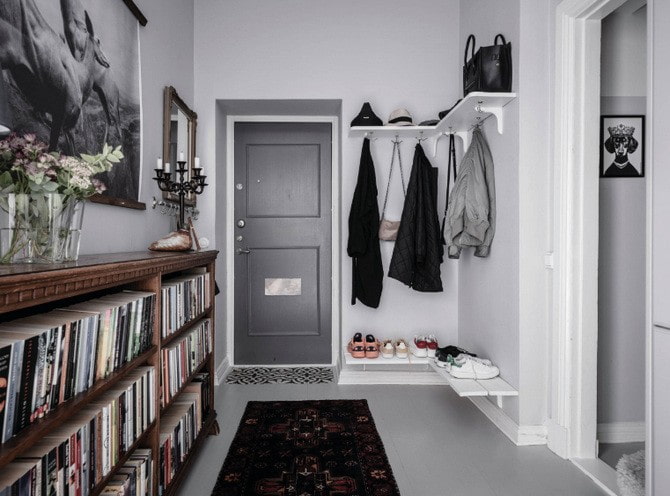
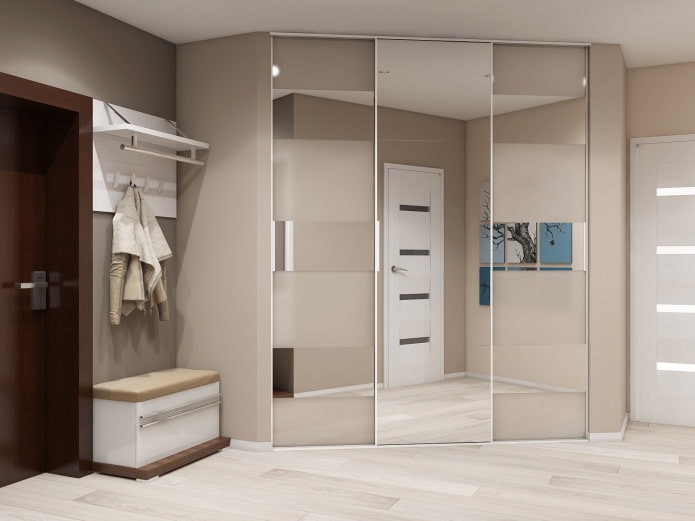
Dressing room along the wall of the hallway
A large wardrobe can be appropriately placed near one wall in the hallway. A universal option in the hallway is considered to be a narrow wardrobe in the form of a rectangular rack for outerwear, shoes and hats.
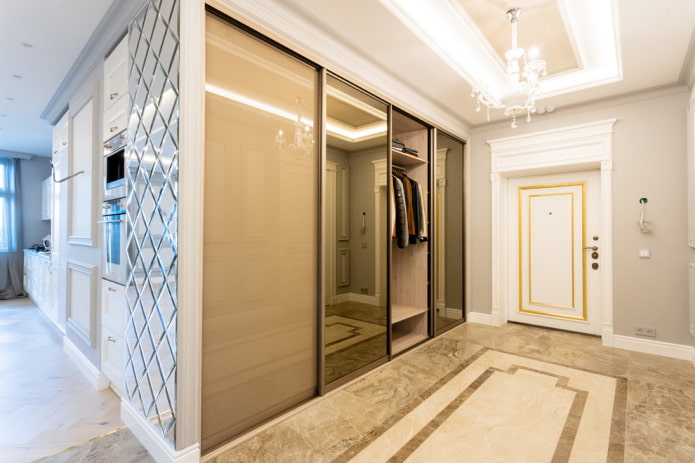
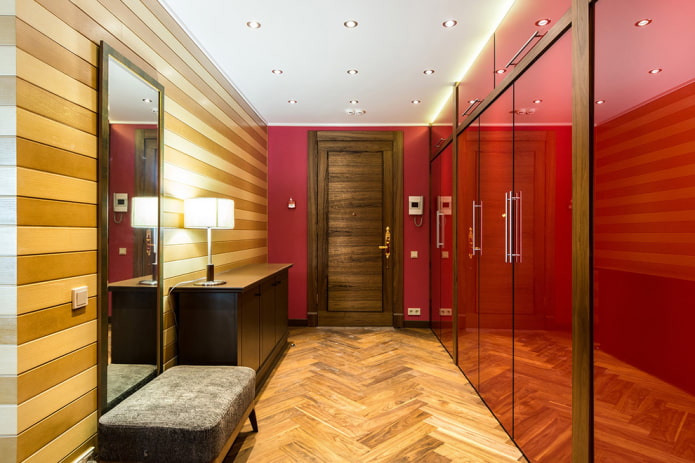
Features of the internal filling
The upper tier is occupied by hats, the middle section – outerwear, and the lower the segment is divided into shoes.
The main functional parts are rods or a pantograph, as well as elements in the form of drawers, shelves, baskets, pull-out trouser racks, skirt racks and special sections for household items.
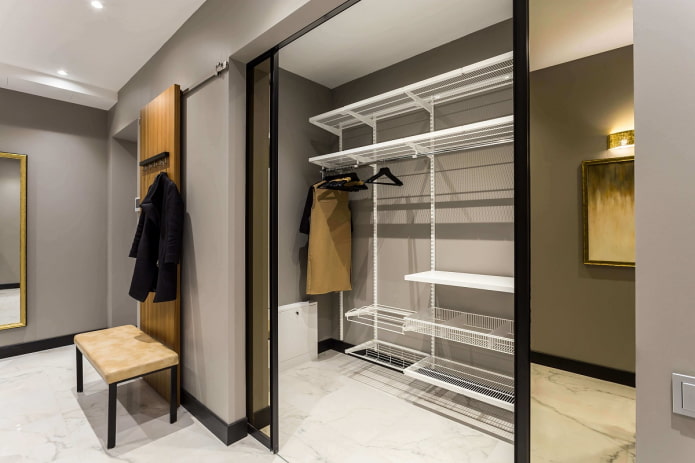
The photo shows a version of the internal equipment of a wardrobe built into a spacious niche.
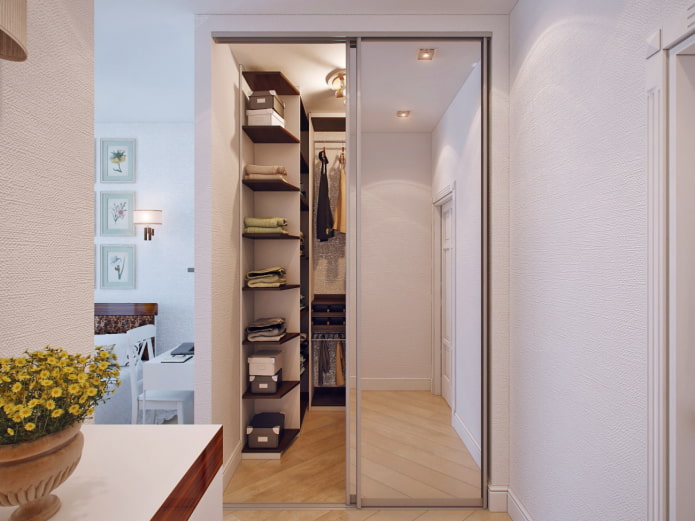
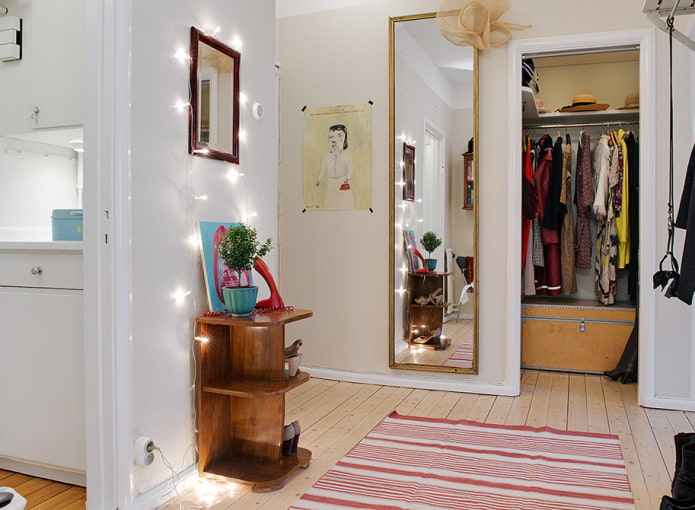
The wardrobe is often equipped with shoe organizers, hanging baskets for accessories, hangers for belts or even a built-in ironing device.
Thanks to various accessories and fillers, it is possible to simplify the use of the wardrobe and stimulate the maintenance of ideal order in it.
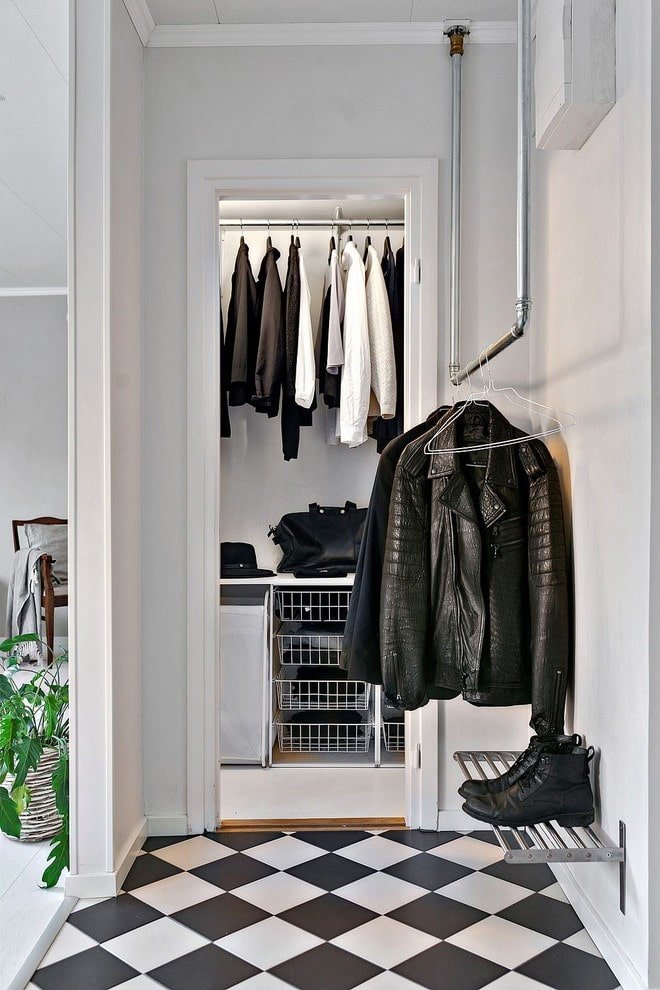
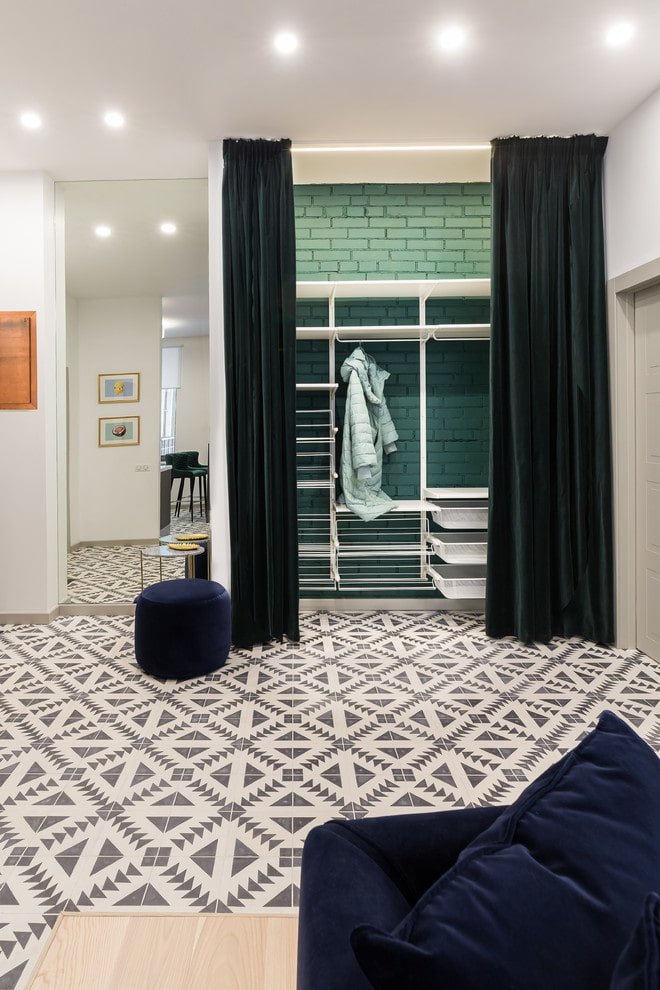
How to design a wardrobe: design ideas
There is an unlimited number of both budget and elite materials that allow you to create a stylish and original wardrobe design. The most popular solution is to use laminated MDF or chipboard, natural wood, metal, plastic and mirrors.
Mirror facades are unique, they can not only decorate the hallway, but also adjust its volume and lighting level.
Inserts made of bamboo or rattan will give the interior a natural look and character. Designs complemented by photo printing with various images that match the overall interior style look very advantageous.
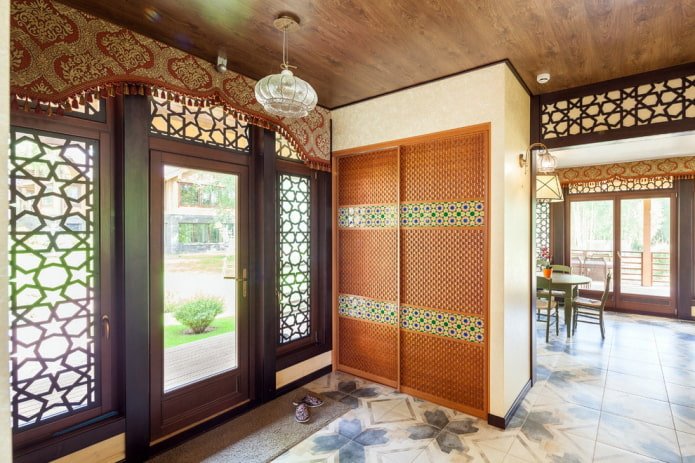
The photo shows the interior of the hallway in an oriental style with a wardrobe-sliding wardrobe, decorated with inserts.
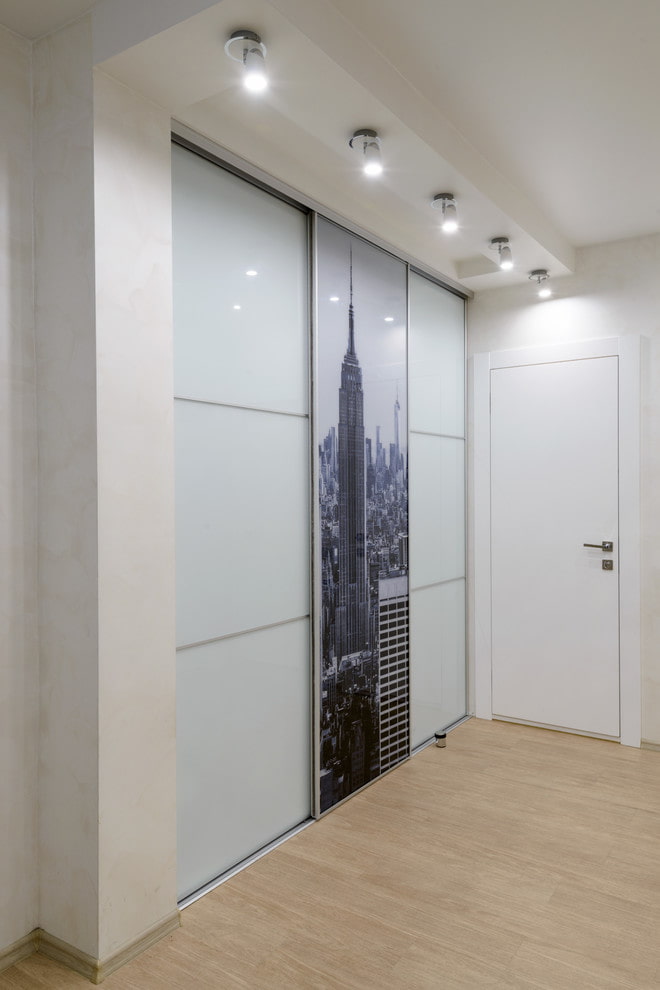
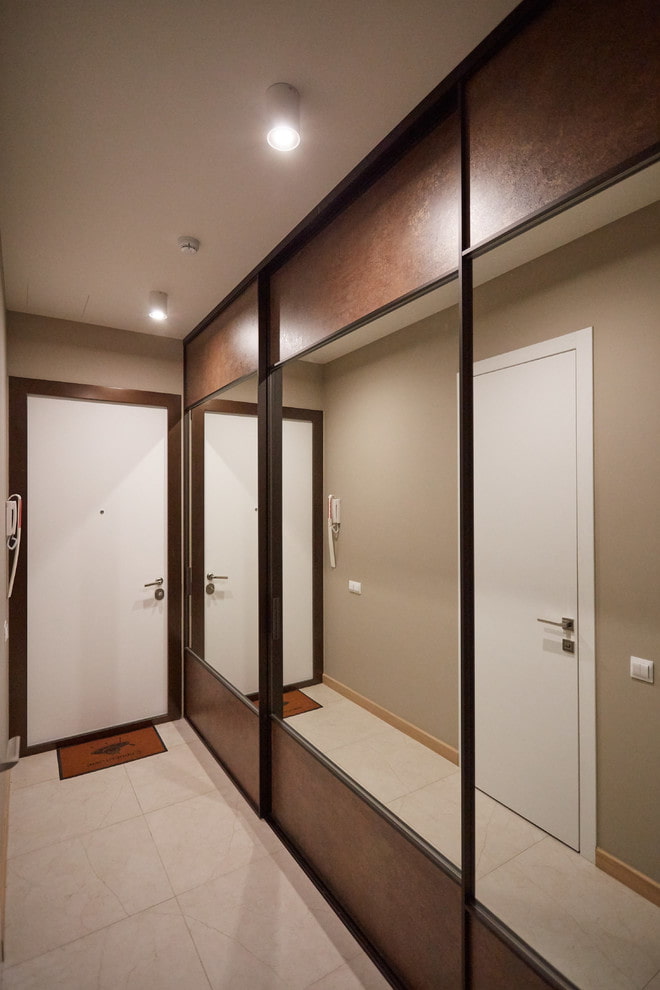
A dressing room with a glass façade decorated with painting, film stained glass, fusing, bevel, batik or fresco will look truly interesting and unusual.
A dressing room in a classical style can be decorated with carved details, baseboards or pilasters. For doors, patination, gilding are used, and special meshes are also used to create the effect of aging.
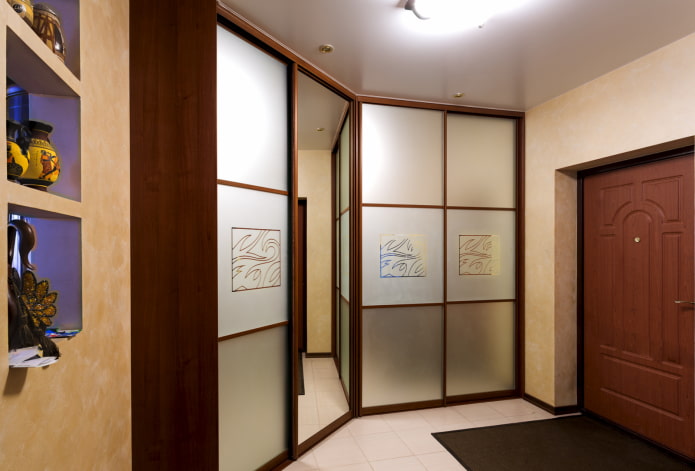
The photo shows a corner wardrobe with a glass matte facade decorated with patterns.
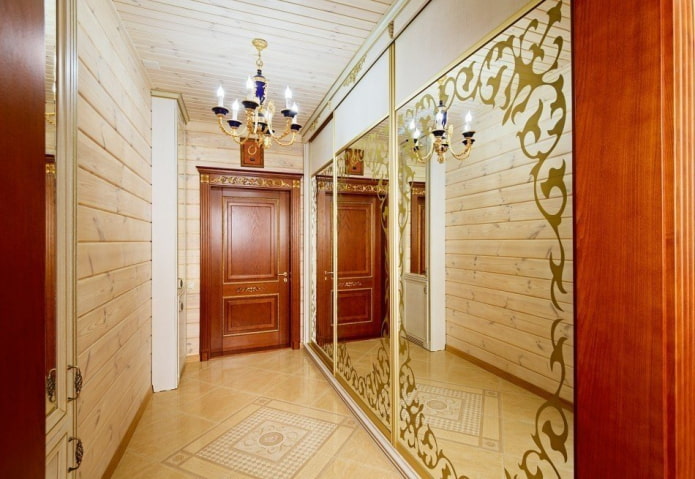
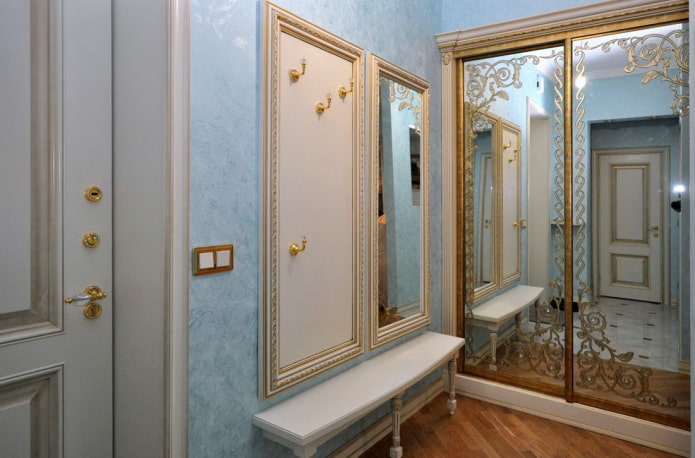
What to do if the hallway is small?
In a small hallway, it will be appropriate to place the structure at an angle. For this, a product in the form of a corner wardrobe or a rack with combined closed and open shelves is suitable. In some cases, the corner can be fenced off with a plasterboard partition and a doorway can be installed in it. This will result in an ergonomic triangular-shaped dressing room.
For a small or narrow hallway, it is also suitable to arrange a wardrobe near the long wall. Sliding compartment systems from floor to ceiling are installed across the entire width of the wall plane. The interior space is equipped with shelves, rails, baskets, shoe racks, etc.
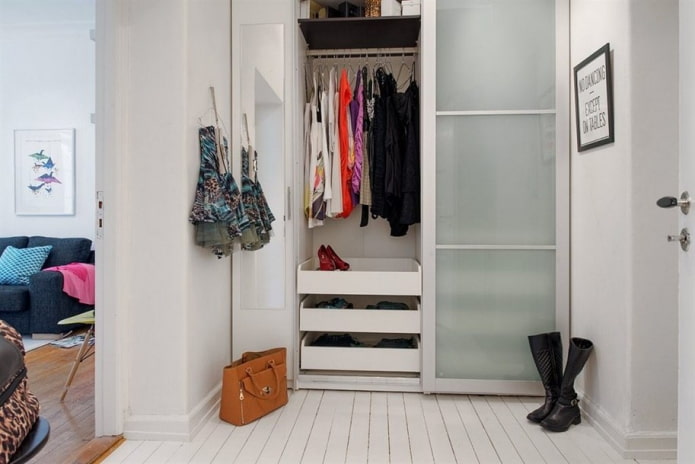
The photo shows a small hallway with a built-in closed-type wardrobe.
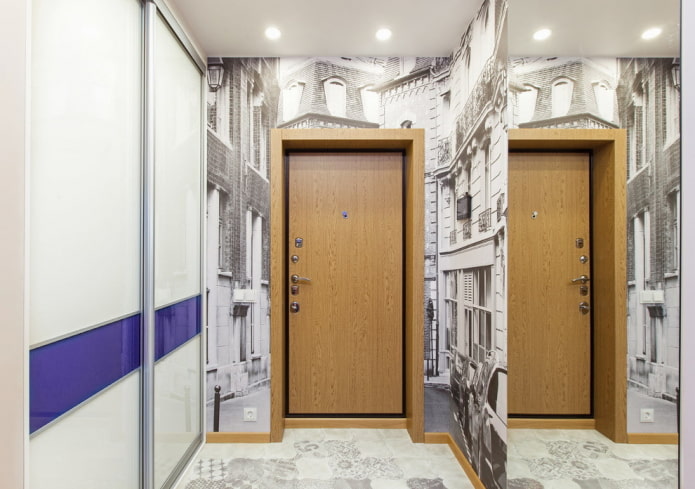
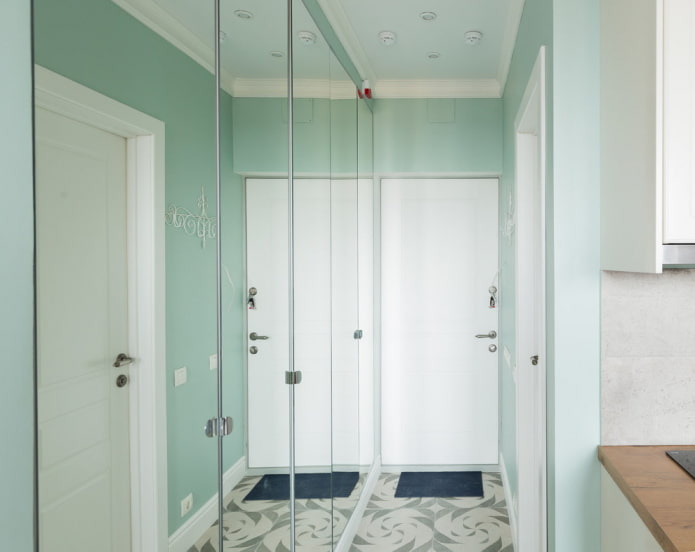
There is a mini-wardrobe, which is a compact open structure for storing the most necessary things, which is mainly located near the entrance. A small wardrobe in the hallway includes elements in the form of a shoe rack, hangers or hooks, as well as shelves for hats.
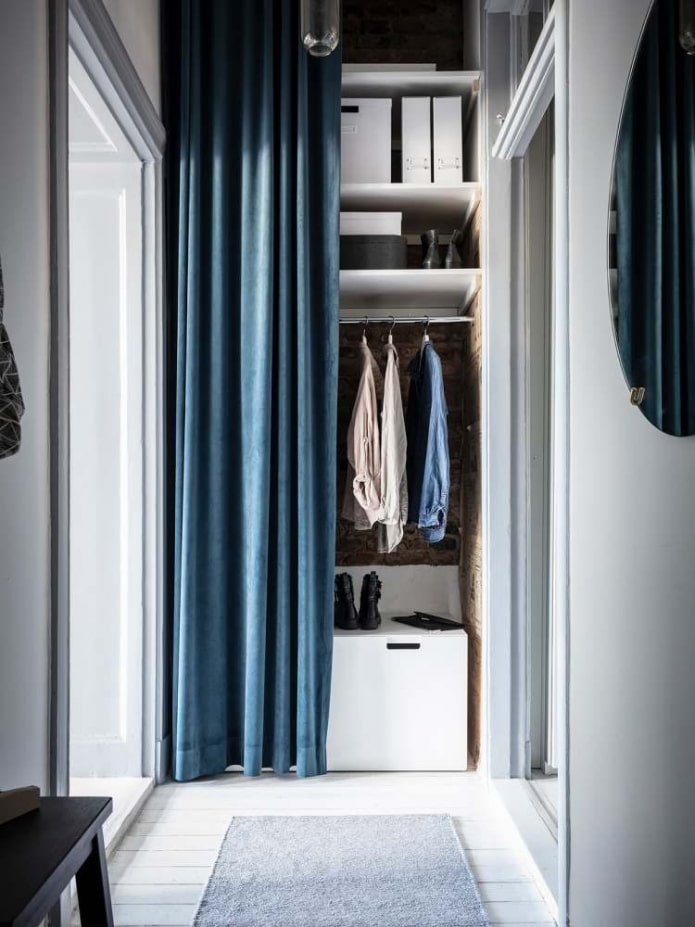
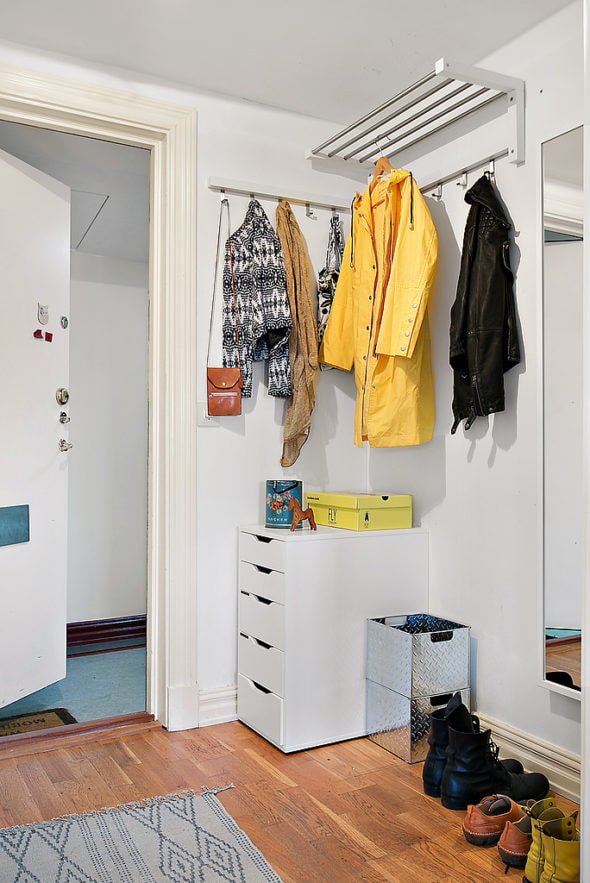
Now reading:
- The 8 best neighboring plants for conifers: ideal combinations and care.
- Comprehensive Guide to Buying a Used Peugeot iOn
- Interior in peach tones: 60+ inspiring photo ideas
- Hallway decoration ideas: 50+ photos of paintings on the walls of the hallway.
- original bar counters that combine aesthetics and comfort.