What is it and why do we need a mezzanine?
The term comes from the French “entresol”. Initially, this was the name for the upper mezzanine, built into the height of the main floor (in modern interiors, there are analogues in the form of beds under the ceiling).
The furniture term mezzanine describes open shelves or cabinets located under the ceiling. It can also mean the upper sections of a cabinet that have separate doors, and in Soviet wall units, a separate body.
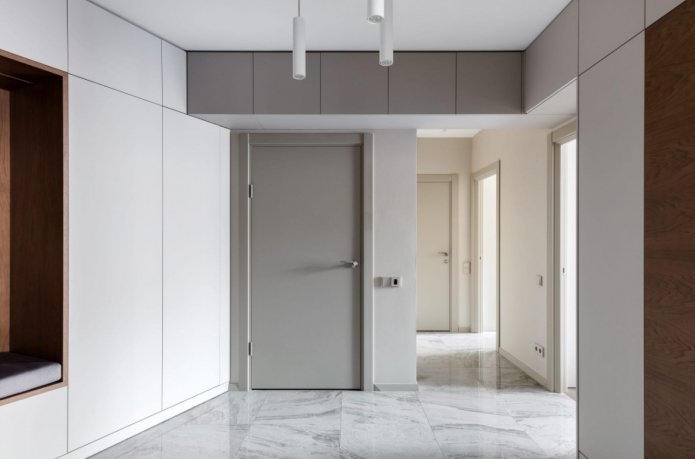
The photo shows hanging drawers in a modern style
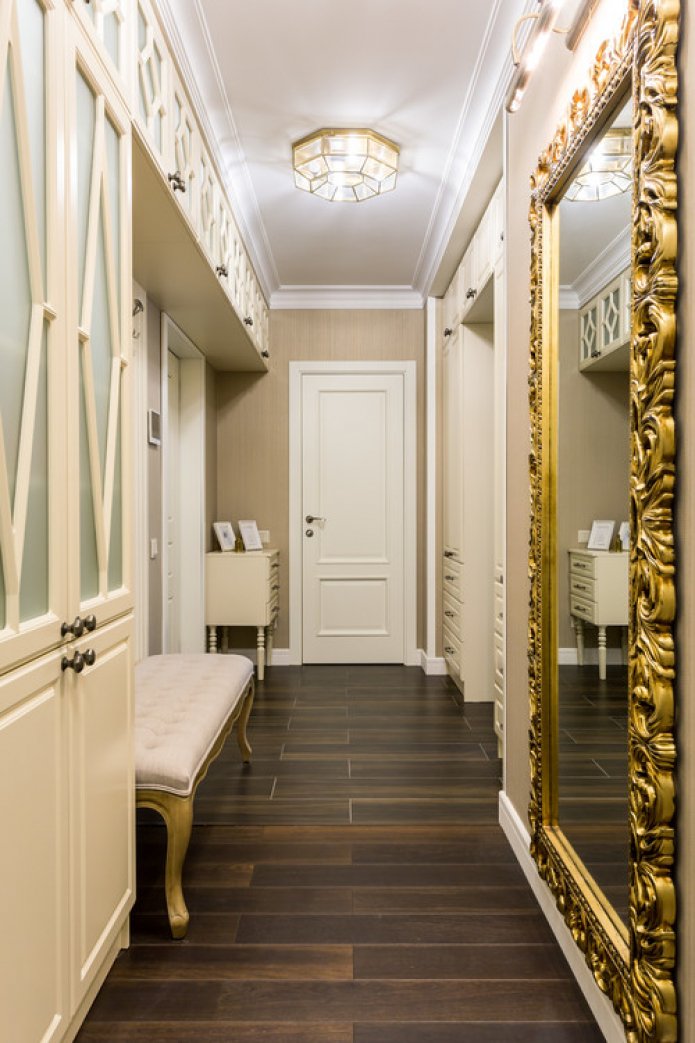
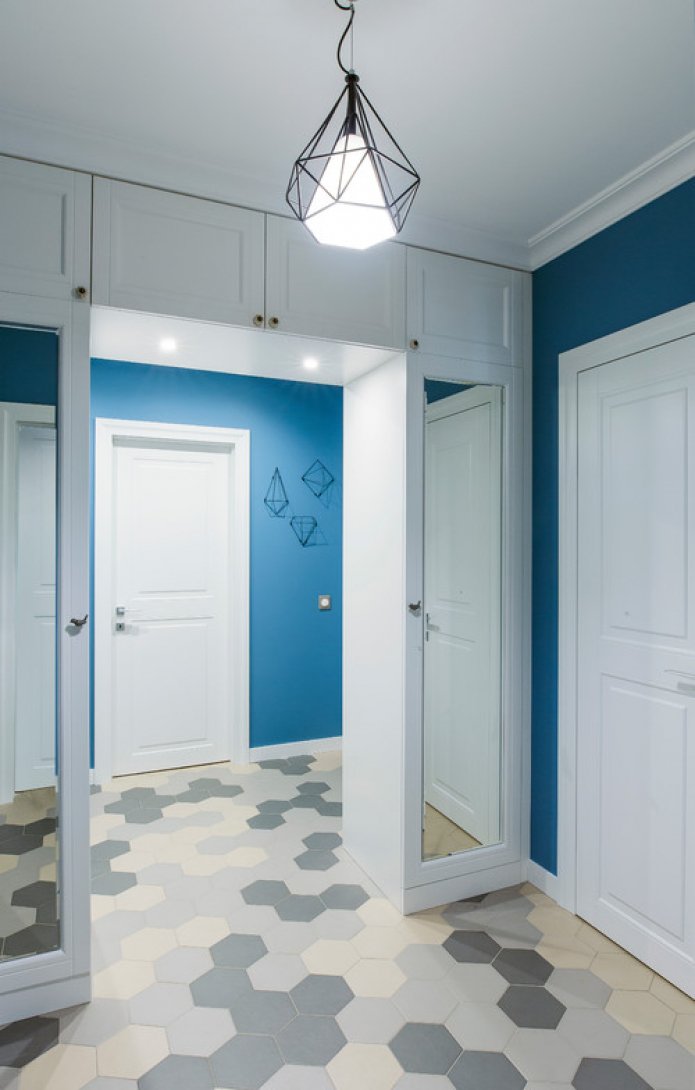
Since such a structure is located above human height, it is inconvenient to get things stored in it. Therefore, capacious ceiling cabinets are used as a storage for rarely used or seasonal items. The following can be stored in the mezzanine:
- winter shoes in the summer, summer shoes in the winter;
- sports equipment: sleds, skis, skates, balls;
- New Year accessories: Christmas trees, toys, garlands;
- items for active recreation: tents, folding barbecues;
- off-season accessories: hats, caps, scarves, mittens.
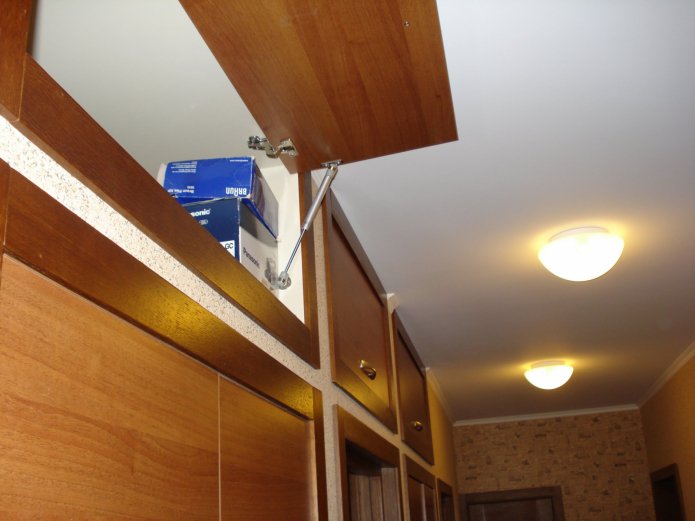
Where is the best place to place it?
The location of the mezzanine depends primarily on the layout of the hallway itself. For example, in elongated hallways, cabinets are squeezed between long walls – this way, they will most likely take up space above the entrance door and the passage to the rooms.
This method is the easiest to make yourself: the guides are attached to the side walls, so the 4 sides (sides, lid, back wall) are already ready. All that remains is to make the bottom and secure the doors.
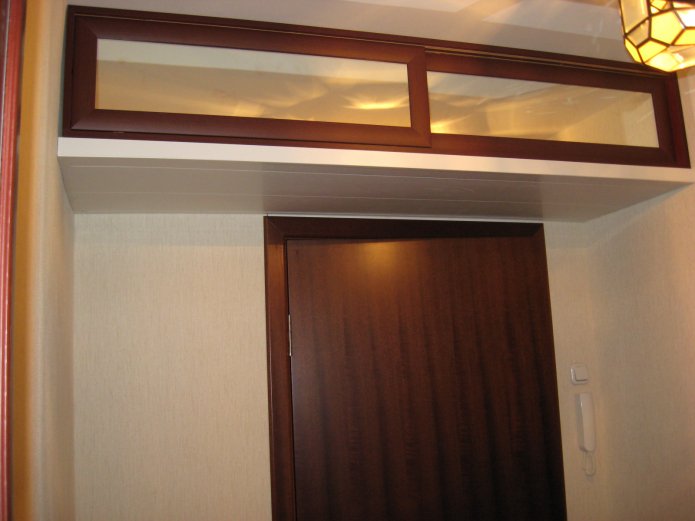
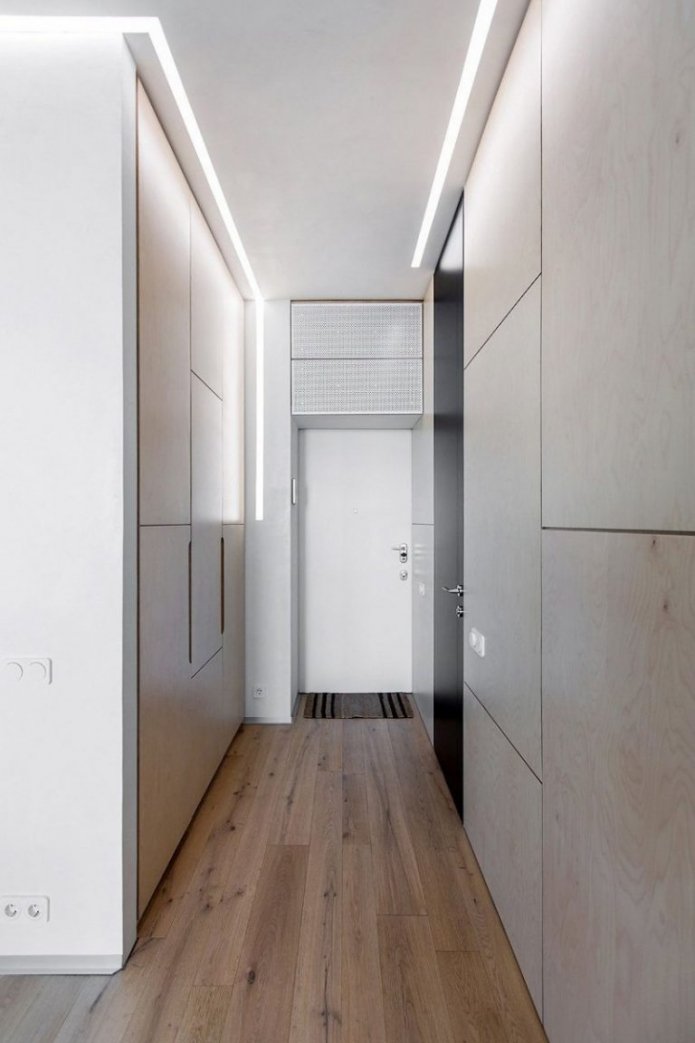
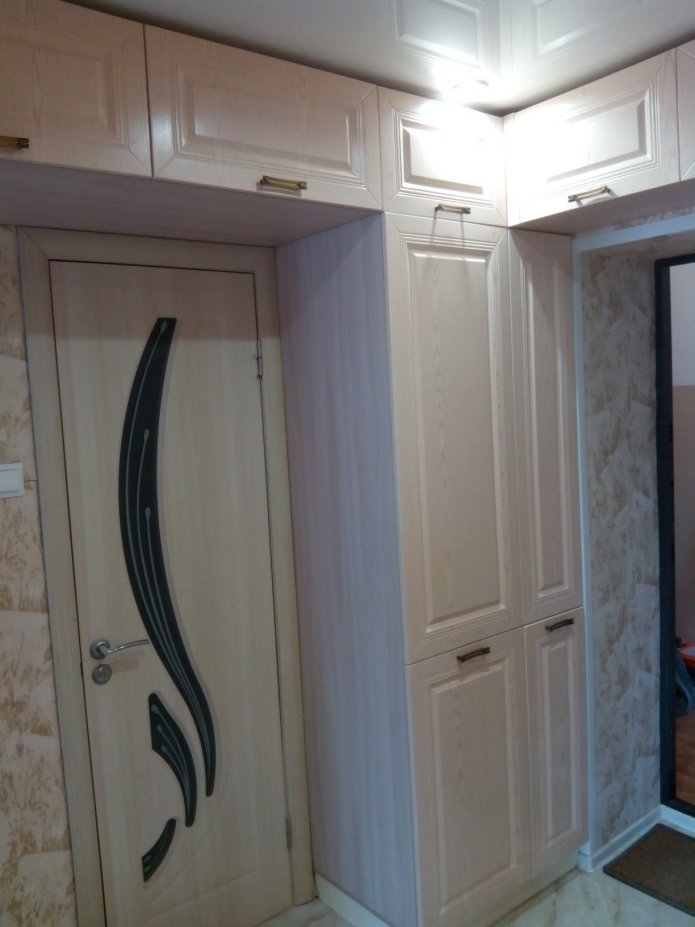
Second An option for a narrow hallway is a wardrobe with a mezzanine along the elongated side. This method is one of the favorites of owners of apartments with long corridors. The wardrobe turns out to be roomy. And the mezzanines not only create additional useful storage space, but also help to line up the furniture to the ceiling, making the room visually higher.
In rooms with a niche, it is logical to build furniture into the recess. There will be space under the hanging shelf for a wardrobe, hanger, mirror, decor.
For rooms with corner cabinets or empty corners, mezzanines can be L-shaped – before installation, decide how the doors for the mezzanines will open. It is important that they do not touch each other or the ceiling.
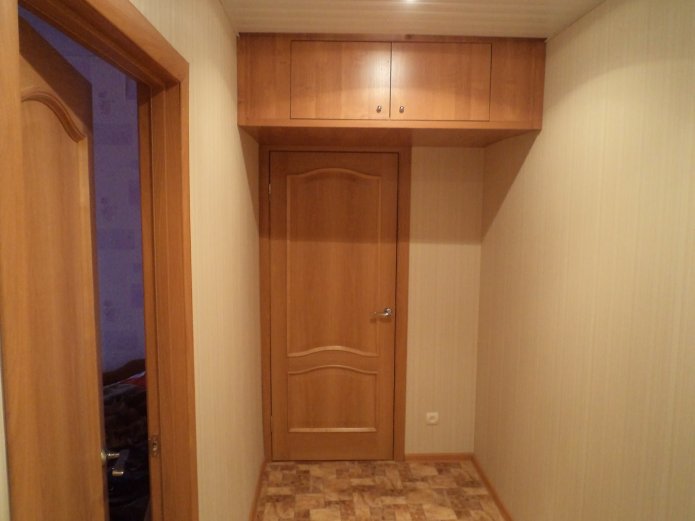
In the photo, the mezzanine in the color of the doors looks great in the hallway
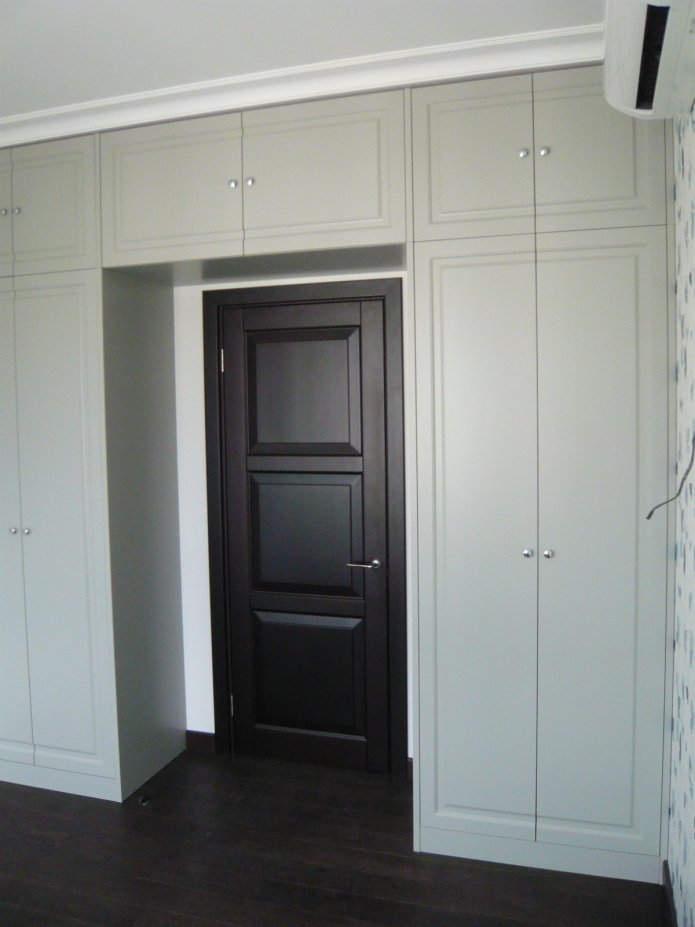
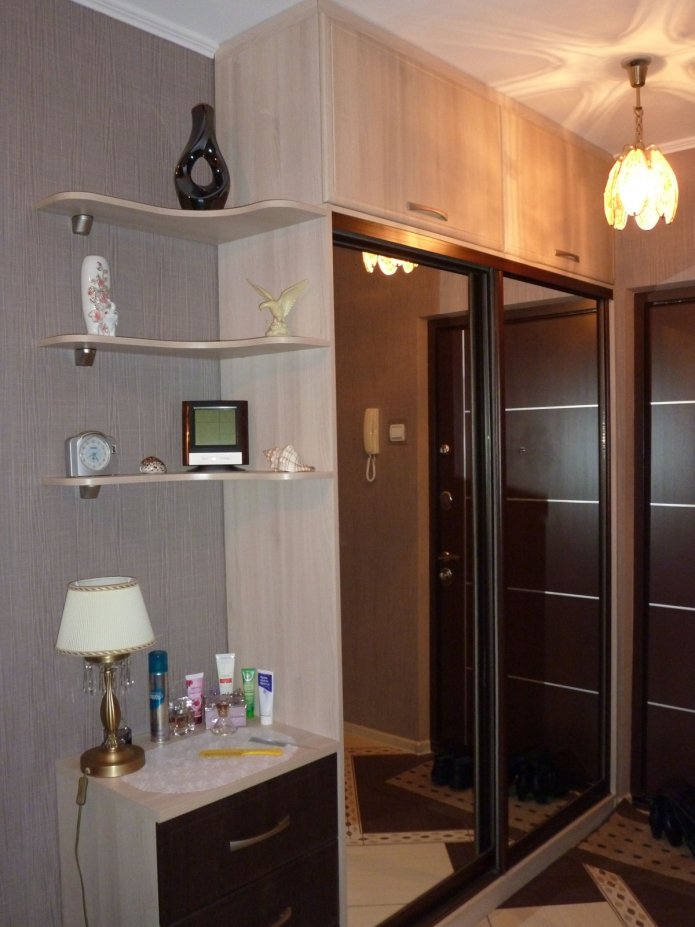
How can I decorate the doors?
Since the doors are practically the only noticeable part of the mezzanine in the hallway, their design should be thought out separately.
By choosing to install them in conjunction with a cabinet in the hallway, you automatically solve the problem of the second floor standing out: since the design and color of the furniture will be the same, the mezzanine will remain invisible.
Another way to make a closed-type structure invisible is to paint it the same color as the walls. The finish will help the wall cabinet literally disappear into space.
Option 3 – deliberately beautiful doors. For example, blinds with bright handles, painted, mirrored ones in the hallway will look great. The main thing is to choose something that matches the style of the house.
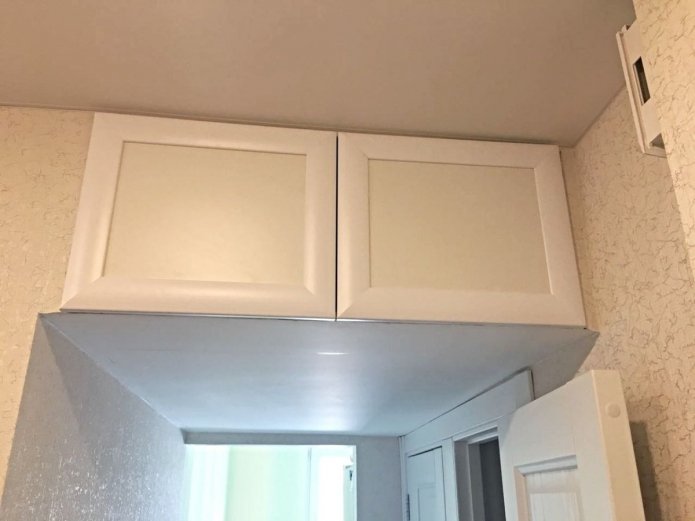
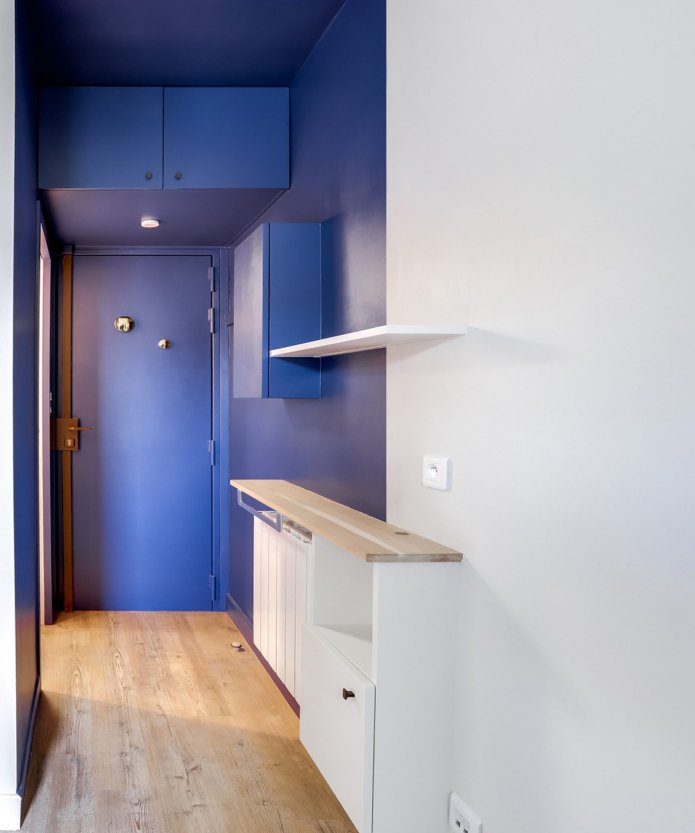
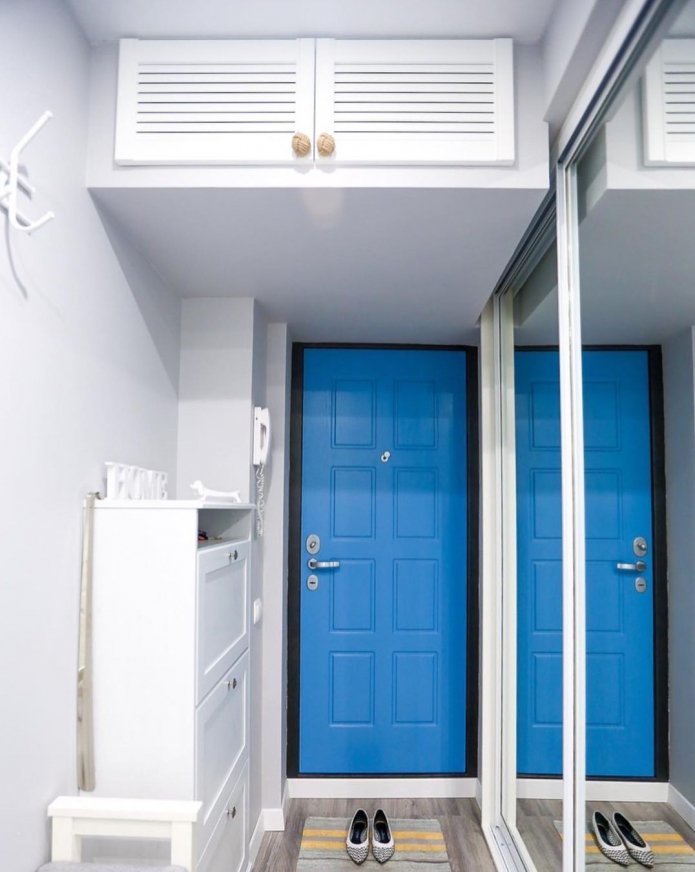
In some design directions (country, provence) curtains are appropriate: they perfectly hide the inner world of the mezzanine, are cheaper than doors, and are easier to install.
Of course, it is always possible to refuse facades altogether, leaving the shelves around the perimeter open. A relative disadvantage is that you will have to maintain cleanliness here. Therefore, instead of a chaotic accumulation of old things, it is better to arrange a home library in a row. Or place beautiful baskets where you can put everything you need.
In addition to appearance, the opening technology is important: facades can be sliding, hinged. Both have advantages and disadvantages. The former are safer, since they eliminate the possibility of hitting your head on the end of an open door. But if you need to load or take out something large, problems may arise, because when opening, only half of the opening is freed.
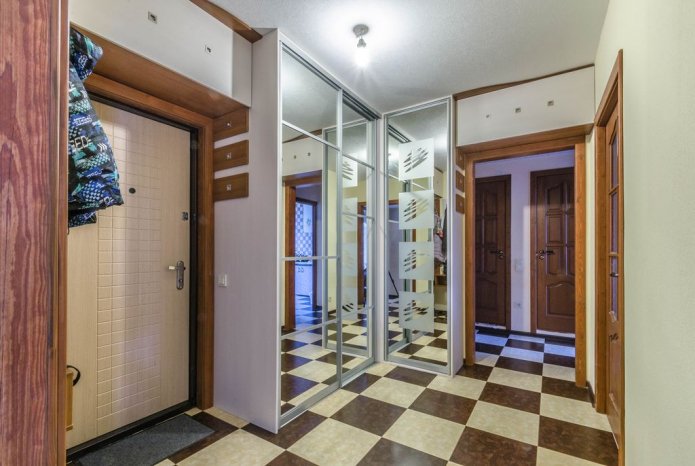
The photo shows blank cabinet fronts without handles
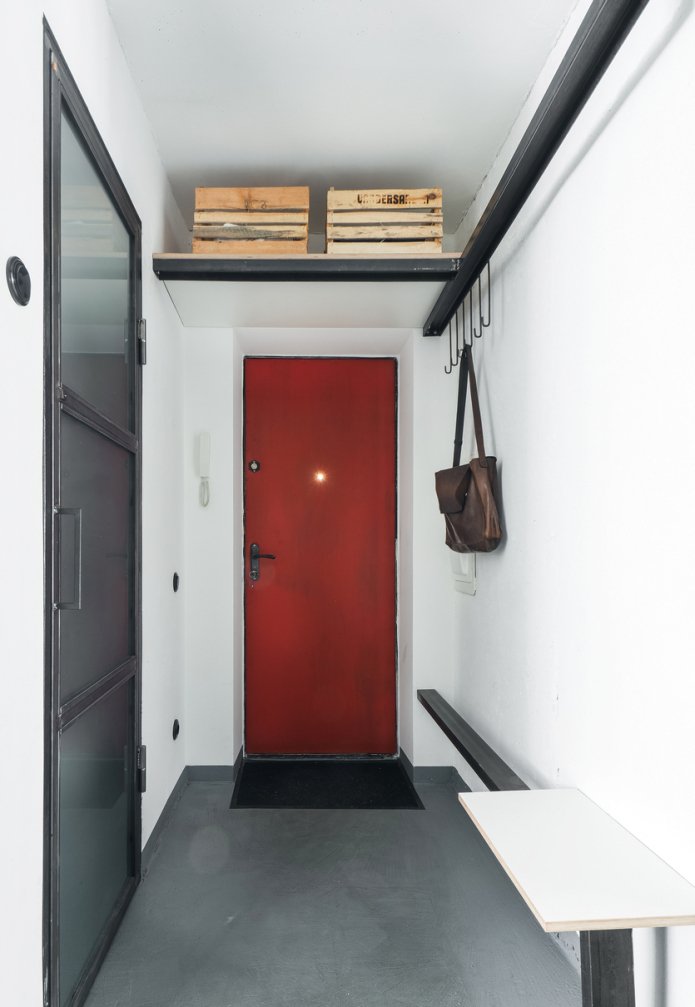
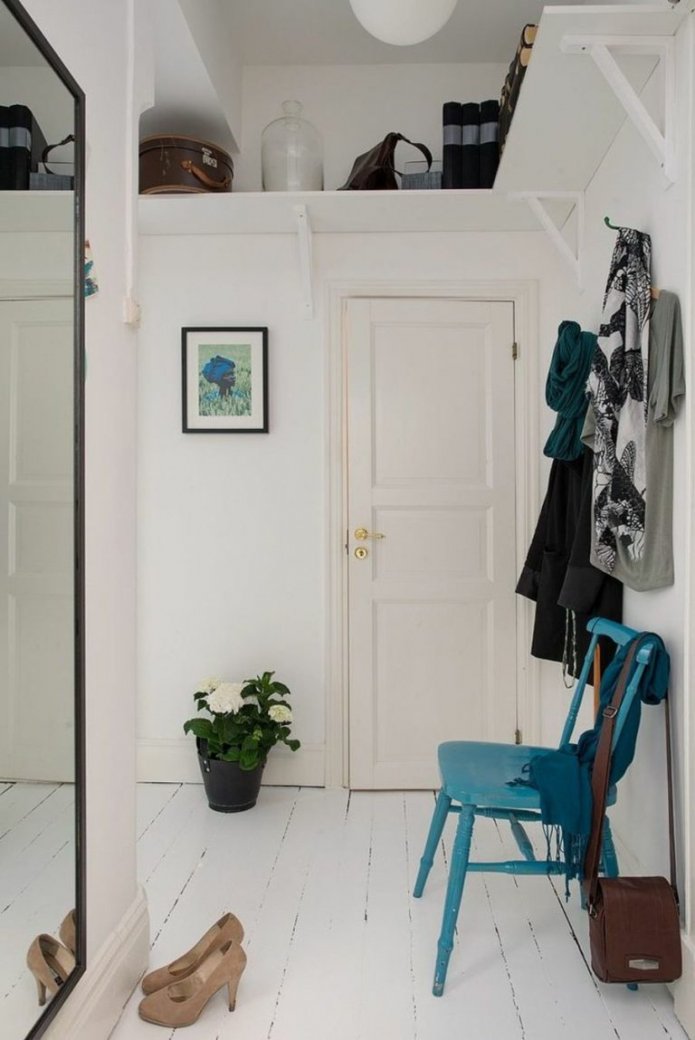
How to do it yourself?
Apartments of Soviet construction initially assumed the presence of a mezzanine in the hallway – in Khrushchev-era buildings it was double-sided, the second part opened out into the kitchen or living room.
Old structures are reliable, they do not need to be remade – it is enough to update the appearance. In modern interiors, corridors are not equipped with storage – but if desired, you can build a wall cabinet with your own hands.
Step-by-step instructions
1. First of all, decide on the material. A modern mezzanine in the hallway is made of plasterboard (attached to special metal profiles), chipboard, laminated chipboard, MDF, wood, plywood.
Chipboard or wood do not require additional decor, they look aesthetically pleasing on their own. Other materials will have to be painted or wallpapered.
Important! If there is already furniture in the room, make the mezzanine from the same material and the same color.
2. Let’s move on to measurements: take measurements from the intended installation location. When placing between walls, you will need the depth, height and width of the future product.
3. The frame is screwed on: installation starts from the bottom.
- 4 bars form a rectangle on which the bottom will be installed later.
- Another 3 bars (2 side + top bar) are placed along the front wall – they will become the basis for attaching the doors.
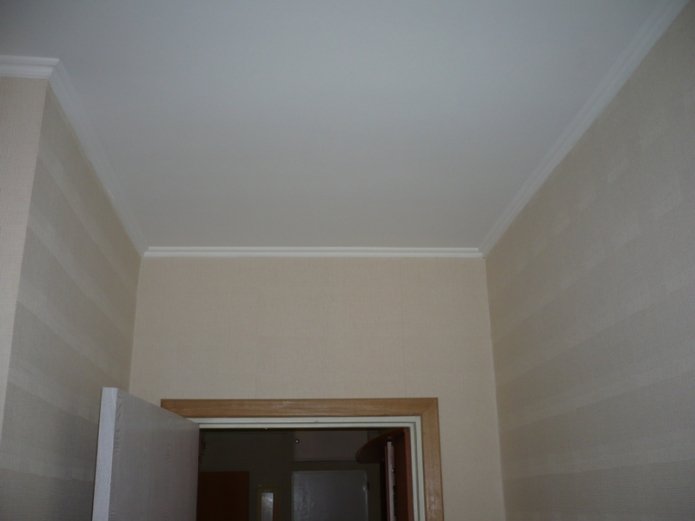
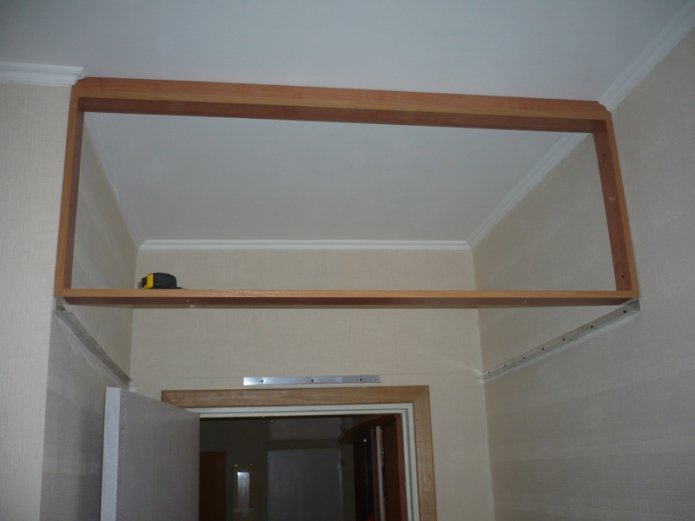
4. Next, you need to install the bottom – it is convenient to cut it on site, especially if the walls are not parallel to each other. To ensure that the furniture can withstand the weight of a large number of things, choose natural wood or thick plywood for the bottom. Chipboard and MDF require reinforcement (especially on wide, deep models).
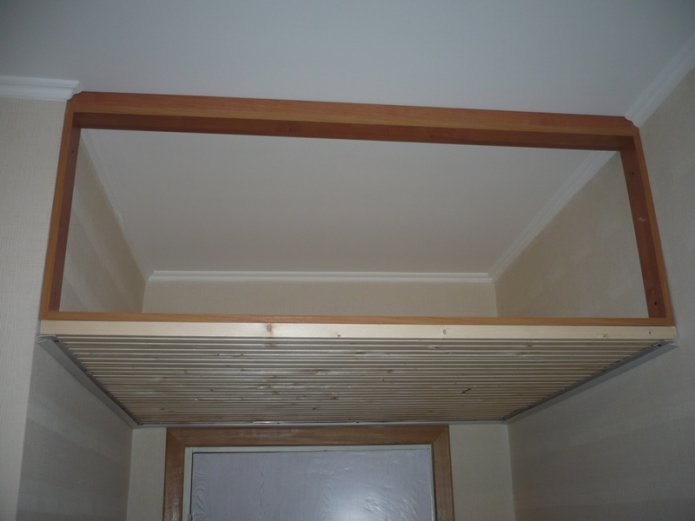
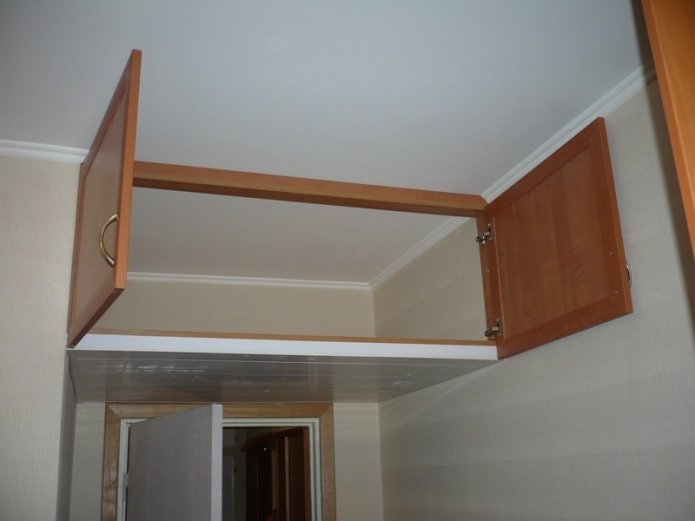
5. The last step is the facades. The hinges are screwed to the top or side internal guides located in the front. Leave a gap of 0.5-1 cm along the top – this eliminates the possibility of touching the ceiling.
Video guide
An interesting option for decorating a mezzanine without complex preparation and measurements can be found in the video instructions:
How does it look in different styles?
Installing a wooden flooring is not enough, it should be decorated to match the style of the hallway.
Open shelves can be left in a hallway made in an industrial or Scandinavian style.
The classic direction requires the use of door models with chamfers or patina. It is best to order a modular set or support the appearance of the mezzanine with other furniture: a coat rack, a shoe rack, a chest of drawers with clothes.
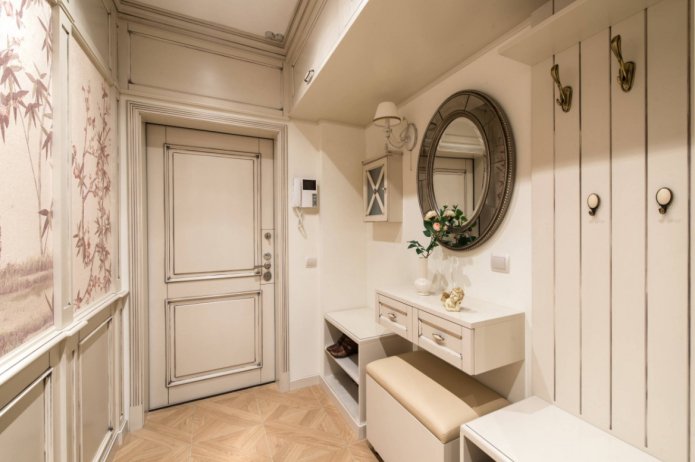
The photo shows a bright corridor in a retro style
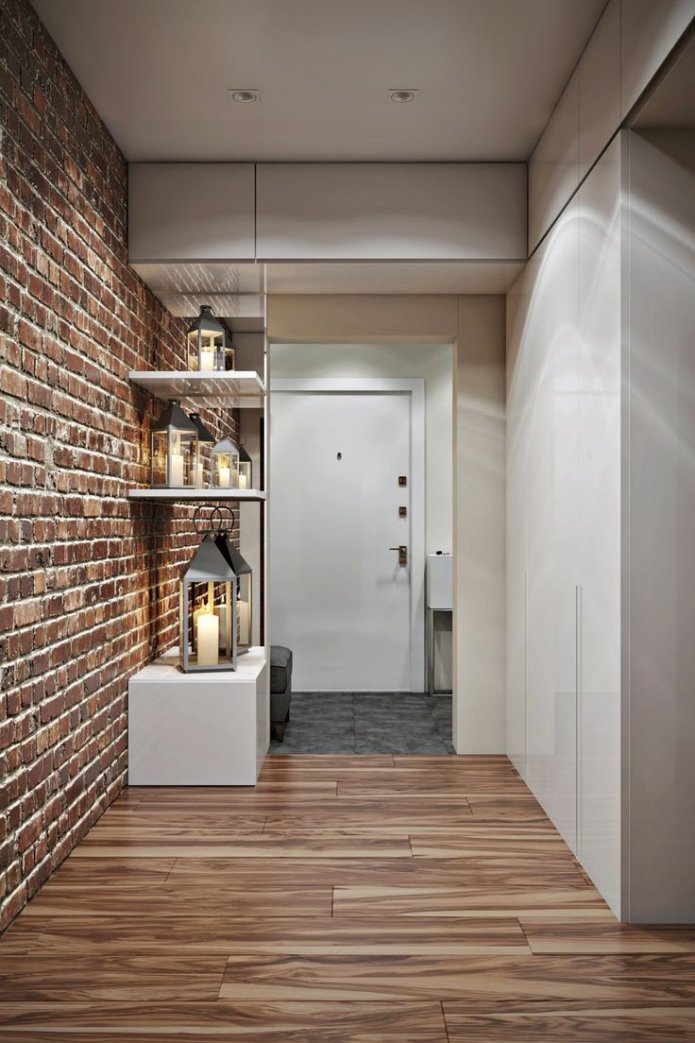
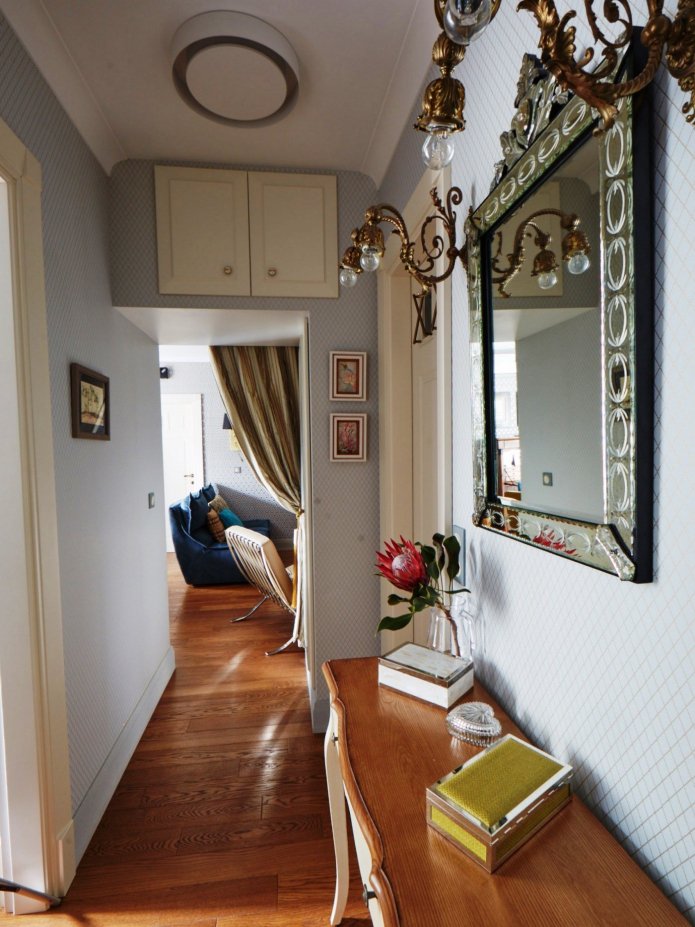
A bright, cozy hallway in a modern style conveys the idea of invisibility: for this, the closet under the ceiling is equipped with glossy facades without handles. Various types of fittings are used for opening.
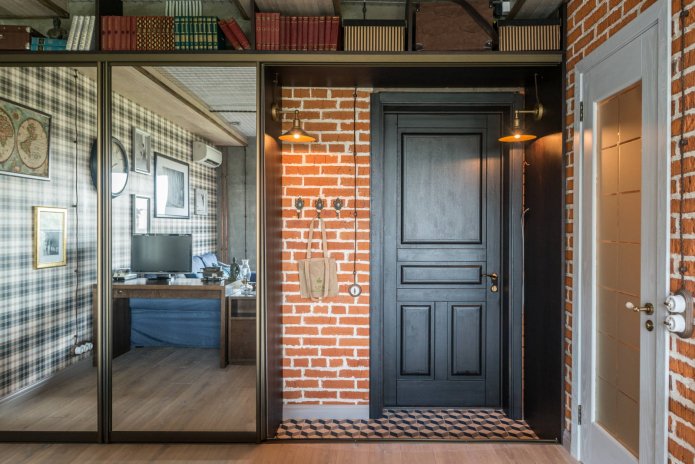
The photo shows shelves in the hallway in loft style
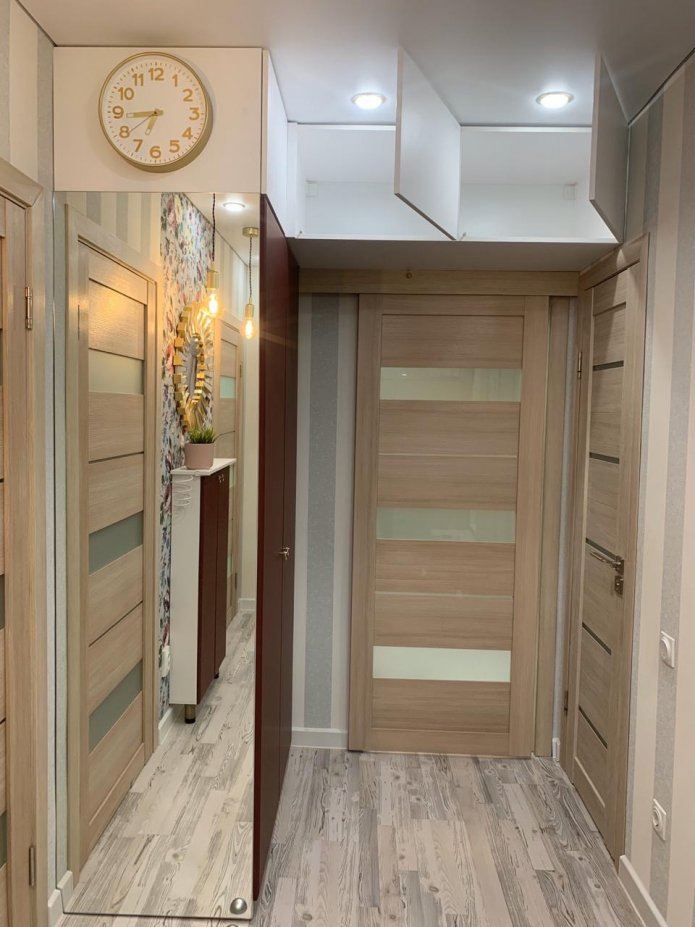
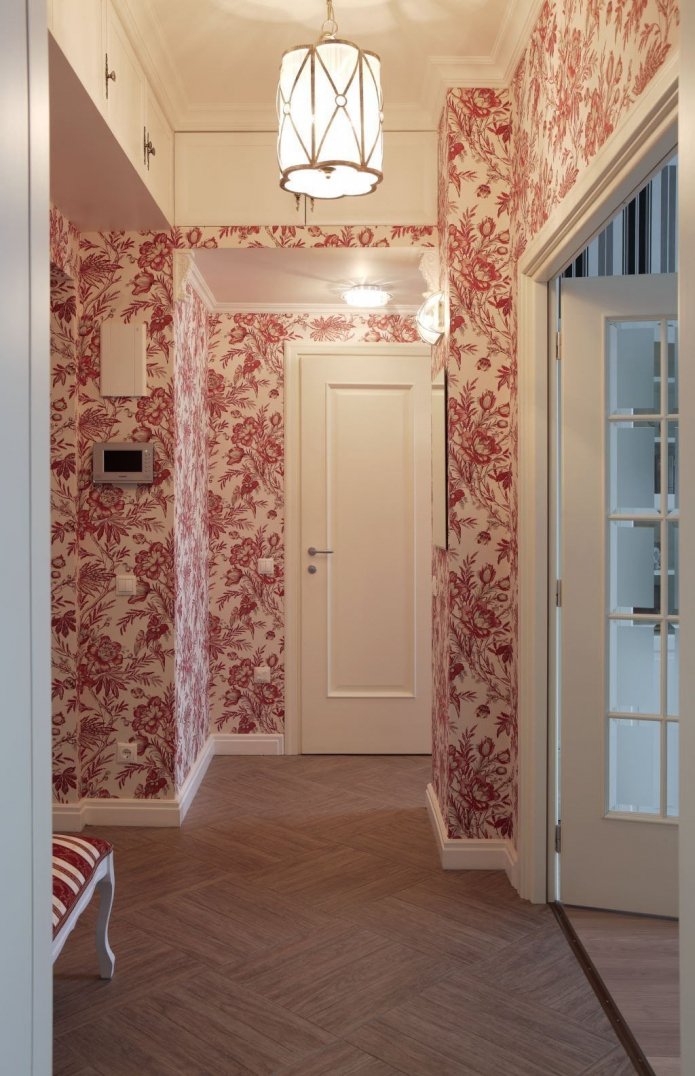
Interior design ideas
The improvement of storage spaces depends on where exactly in the hallway they are located. Example: a mobile ladder is installed along the long wall to make it easier to get something from above.
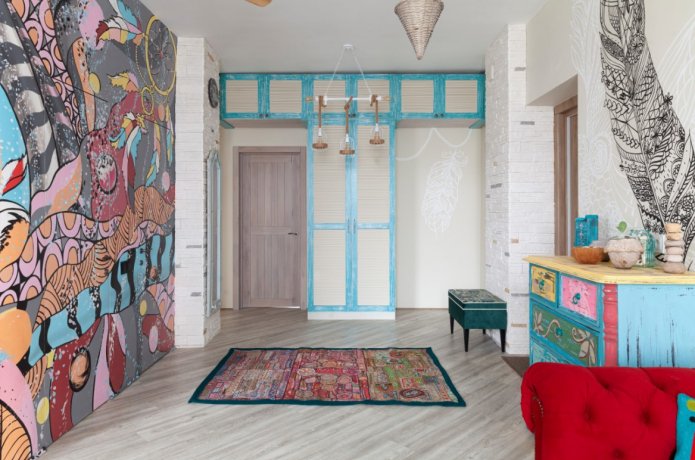
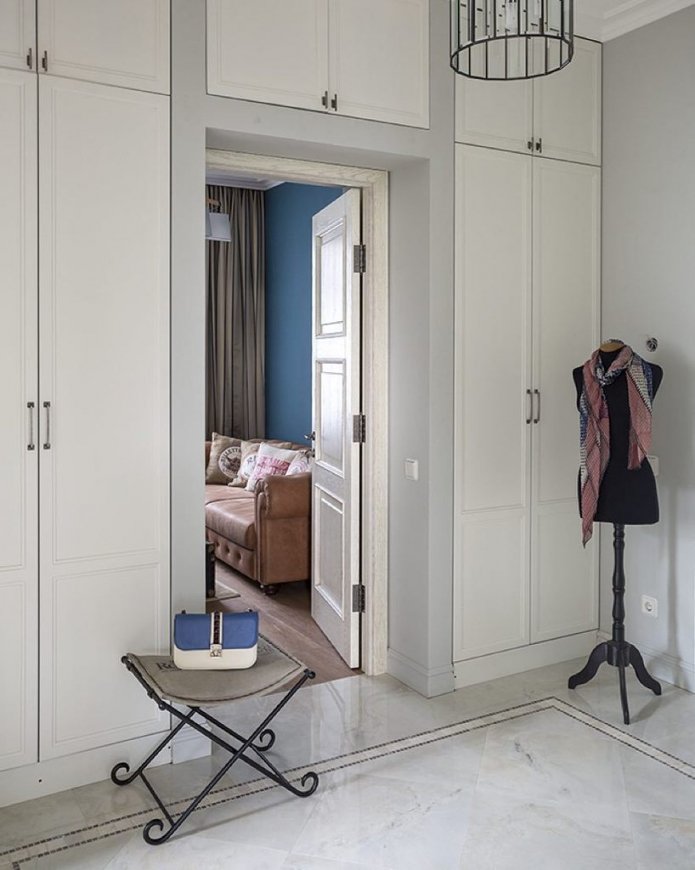
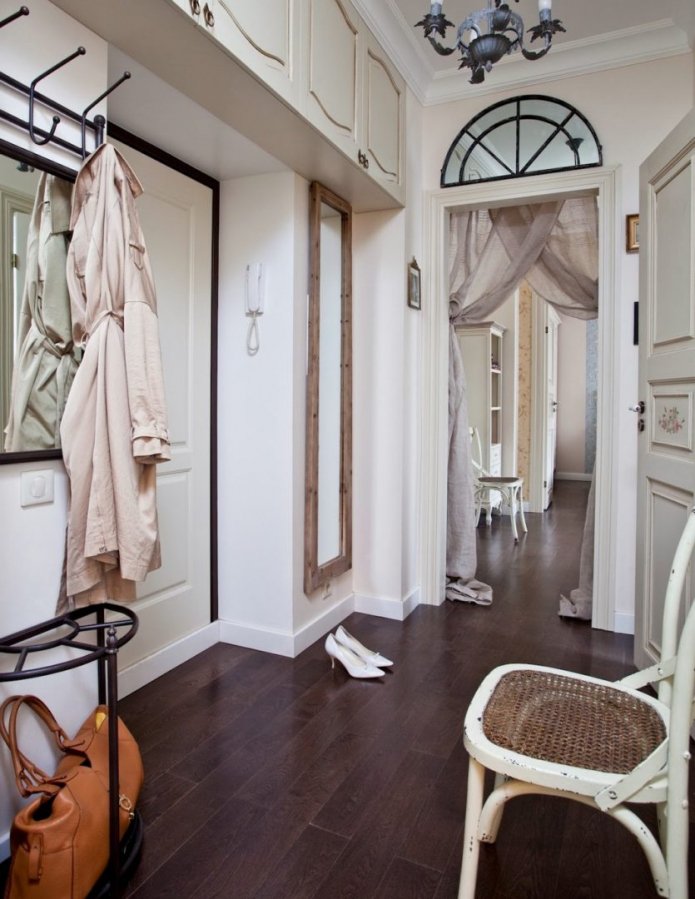
If the mezzanine is part of a tall cabinet, it is enough to design them the same way for harmony in the interior. There are separate storage units in the hallway above the entrance group – in this case, their color is matched to the walls or doors (if they are lighter than the walls). Otherwise, the shelves hanging over your head will look bulky.
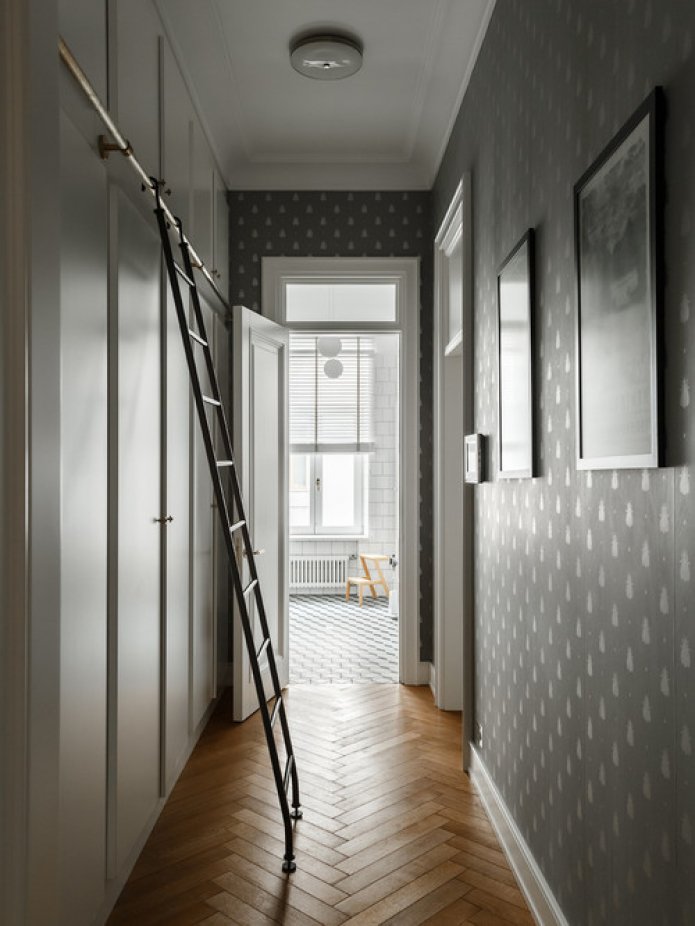
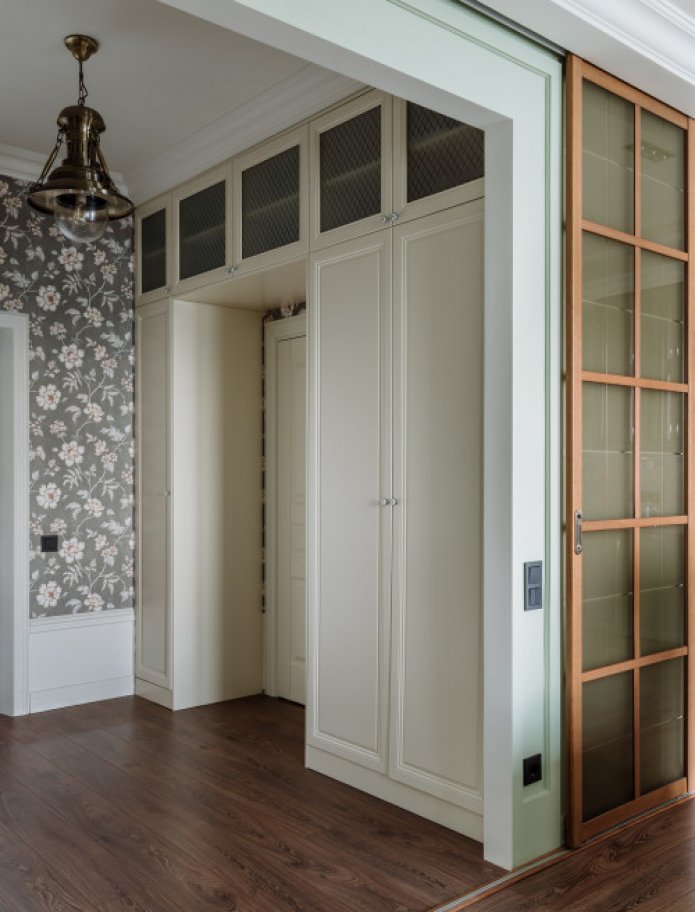
You don’t need to perceive a mezzanine as an outdated storage option: modern design also suggests their use. The main thing is to design the cabinets correctly.
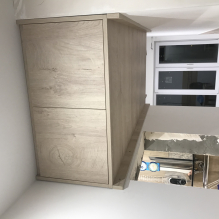
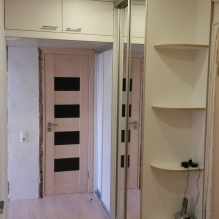
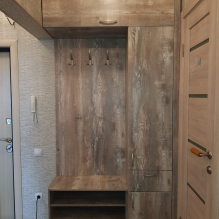
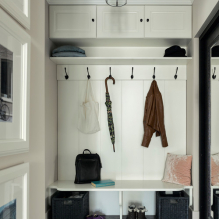
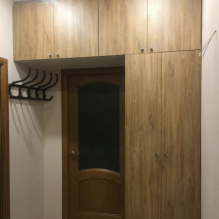
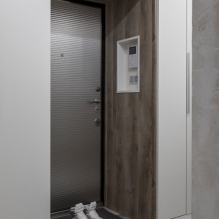
Now reading:
- Experience the Versatile and Stylish Mercedes Citan
- Matte kitchens: 25 photos, advantages and disadvantages, care tips.
- Make a Pom Pom Rug: 12 Tutorials with Photos and Video Instructions
- budget ways to protect your property from unwanted visitors.
- Loft balcony design: inspiring ideas and real interior photos