Design Features
When arranging a hallway in an apartment or house, it is important to follow these recommendations:
- Efficient use of space. I recommend avoiding clutter and removing all unnecessary things: to do this, you need to think through a clear plan in advance and use only the most necessary furniture and decor.
- Think through storage systems so that all clothes and accessories are in their places. This solution will save you time and get rid of clutter.
- It is better to opt for a muted color scheme: gray, white, wood tones. The design of the walls in the hallway (especially if the room is small) should be limited to the choice of a single material in neutral tones. Contrasting details of the same color are chosen as accents.
- In most cases, there are no windows in the room, so it is important to think about the lighting. In addition to central lighting, add zonal lighting – around the mirror or cabinets.
- Use practical finishing materials to keep the hallway design fresh as long as possible.
- Playing the role of the apartment’s business card, the style and design of the entrance area should echo the furnishings of other rooms.
Be sure to check out a separate article about choosing a color for the hallway.



The photo shows a hallway in coffee tones, designed in a modern style.



Layout options
It is easiest to furnish a square-shaped room, which looks more spacious than a rectangular one with the same area. It won’t be difficult to choose furniture: a corner or straight wardrobe is perfect for storing clothes and shoes.

The photo shows a square hallway with a built-in wardrobe.


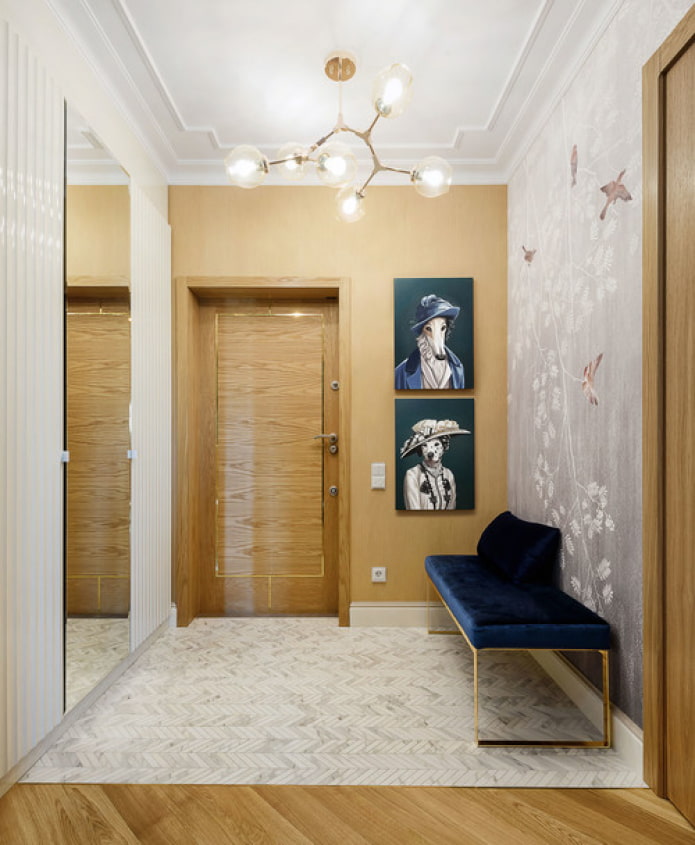
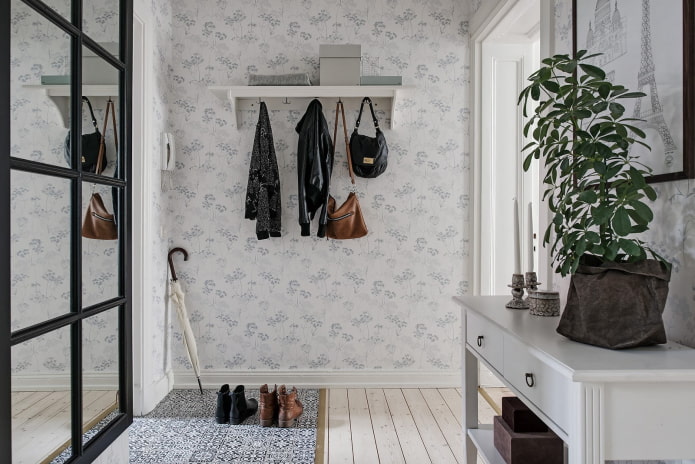
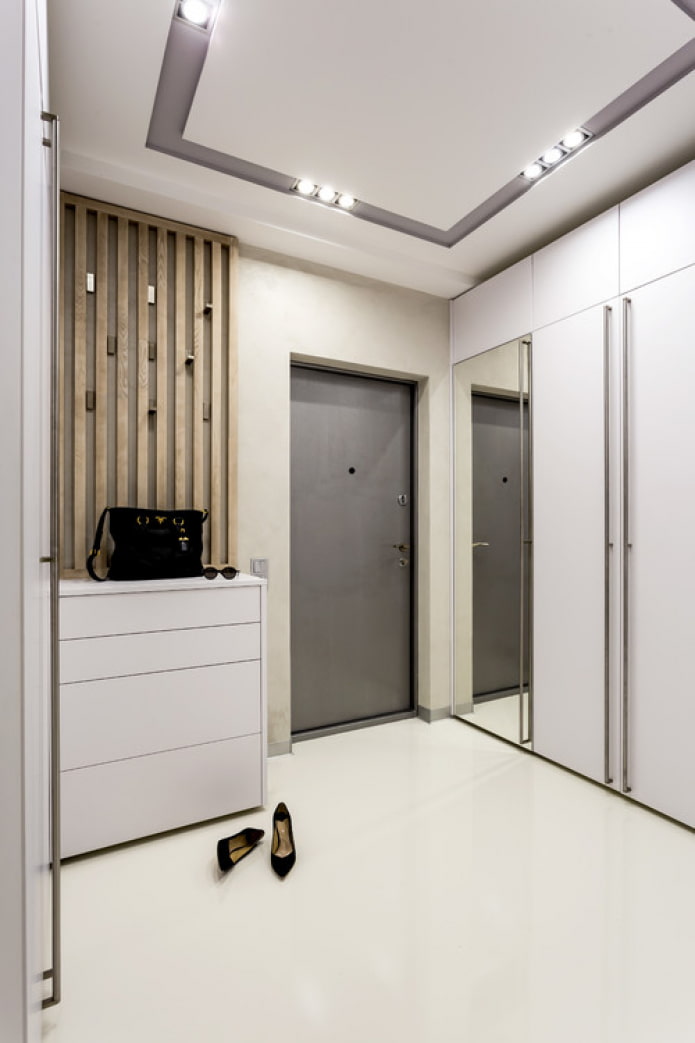
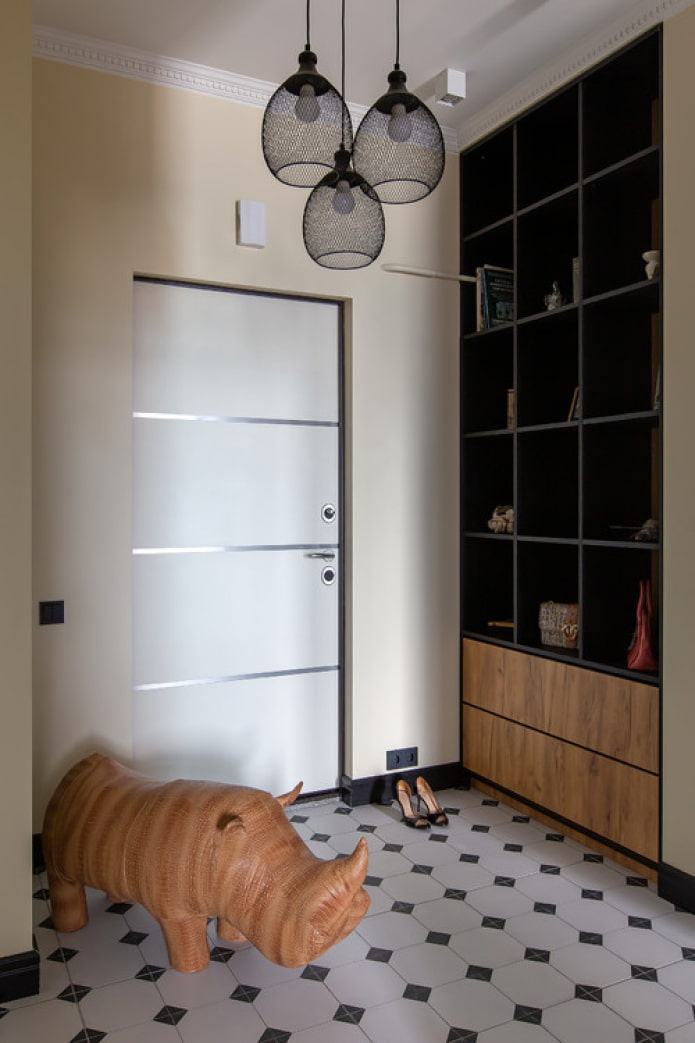
If the hallway is small or does not have a partition with a large room, then it is worth limiting yourself to open hangers and a shoe rack. In a swing-out apartment, the passage area should be separated so that street dirt does not get into the living rooms. If the corridor is L-shaped, then additional zoning is not required. The same applies to the design of the hallway in the shape of the letter “T”: its design features allow you to place everything you need at the entrance, and use the remaining space for the hall.
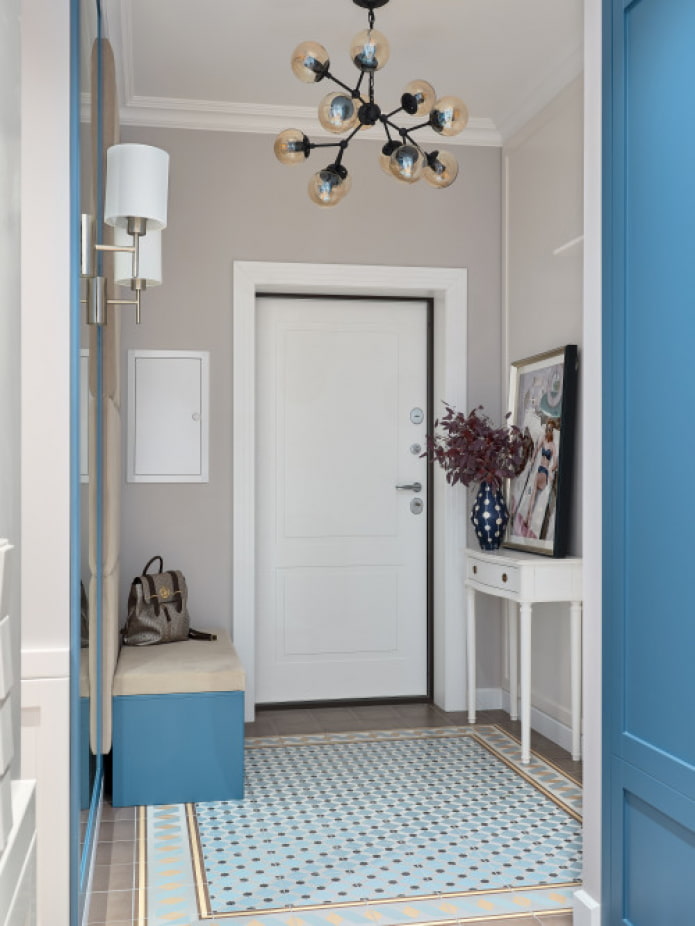

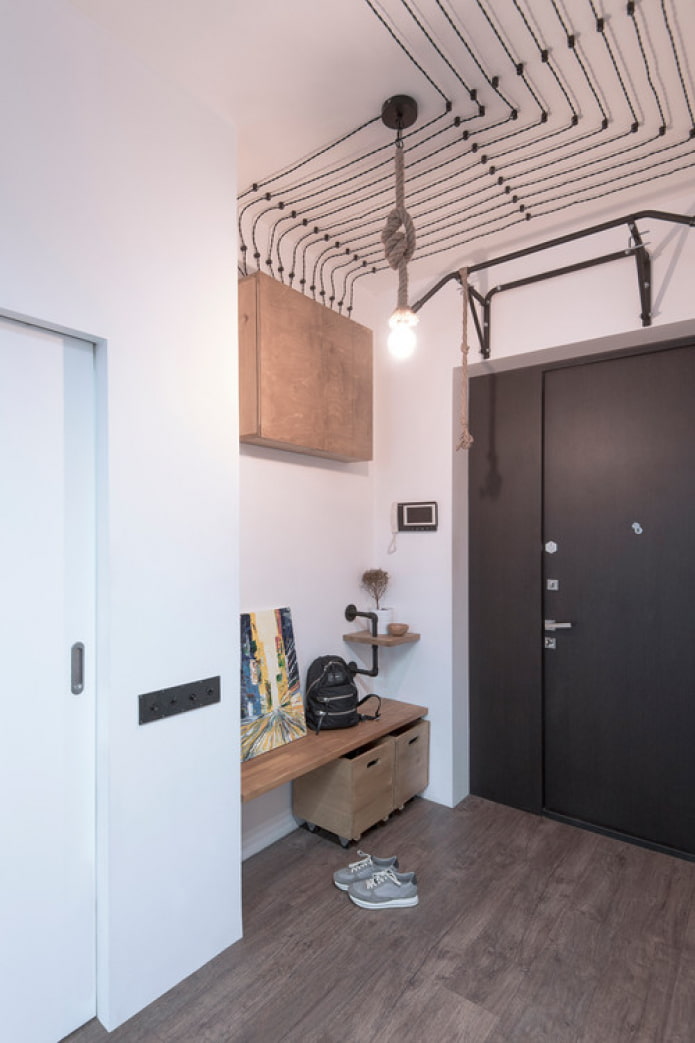








In the photo, the entrance area is decorated with tiles, which makes it easier to wash the floor.


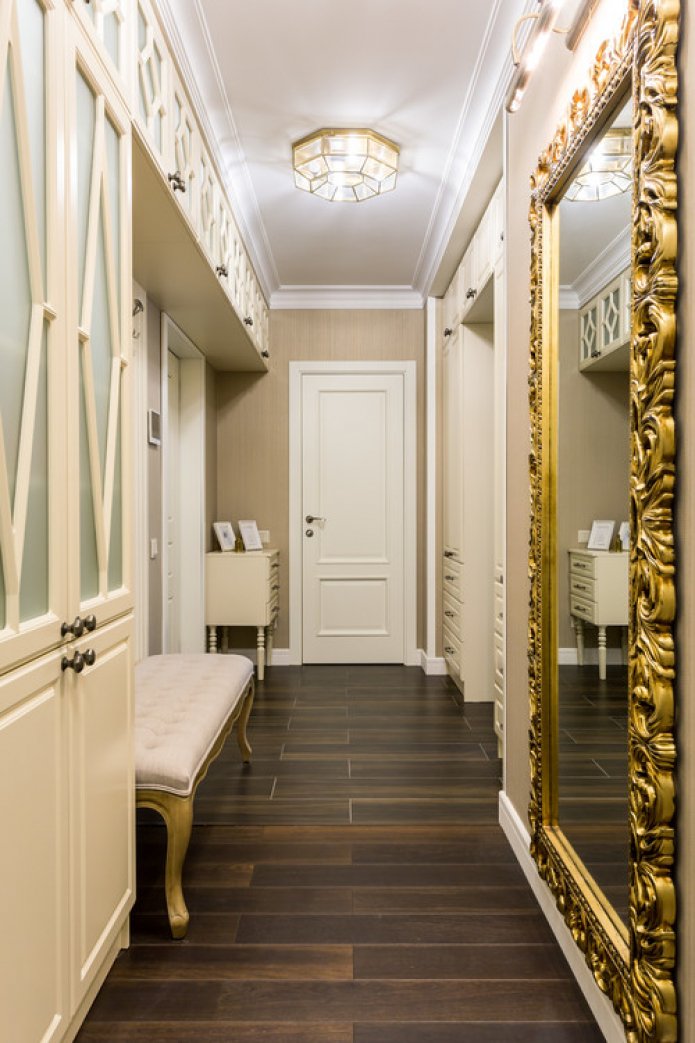

Apartments with an improved layout and spacious hallways are usually equipped with a niche into which a small dressing room can be built.
A narrow rectangular corridor with a standard layout does not have such advantages, so the storage system is thought out individually, in accordance with the dimensions.
The most rational sequence of functional zones looks like this:
- at the entrance there is a place for bags of groceries,
- then a place for shoes.
Poufs and wide shoe racks can combine these functions. Then a place for storing clothes is arranged and a mirror is hung.











How to make repairs?
To make a high-quality repair of the hallway, first of all, you should pay attention to practicality and convenience, and only then to design and aesthetics. If space allows, you can use several materials for finishing. The area where you often have to touch the walls should be finished with the most wear-resistant material.
Floor. When we come into an apartment from the street, we immediately find ourselves in the hallway, so the most dirt and dust accumulates on its floor. To make cleaning easy and the floor covering to last a long time, it is worth choosing wear-resistant materials of neutral shades. High-class laminate looks presentable and can withstand heavy loads, but is afraid of water.
The best thing to do in the hallway is porcelain stoneware: it is durable and resistant to moisture, but the dirt that accumulates in the seams can spoil the appearance of the floor. Linoleum does not have these disadvantages, but you should choose a covering with a high-quality imitation of texture.












Walls. The most practical materials for finishing the walls in the hallway are decorative plaster and brick: thanks to the texture, stains are not visible on them, they are easy to care for. Plaster and brick are difficult to damage if you touch the walls with shoes, dirty outerwear, bicycle or stroller wheels. In second place in terms of wear resistance are non-woven and washable wallpaper, and only then comes paint.





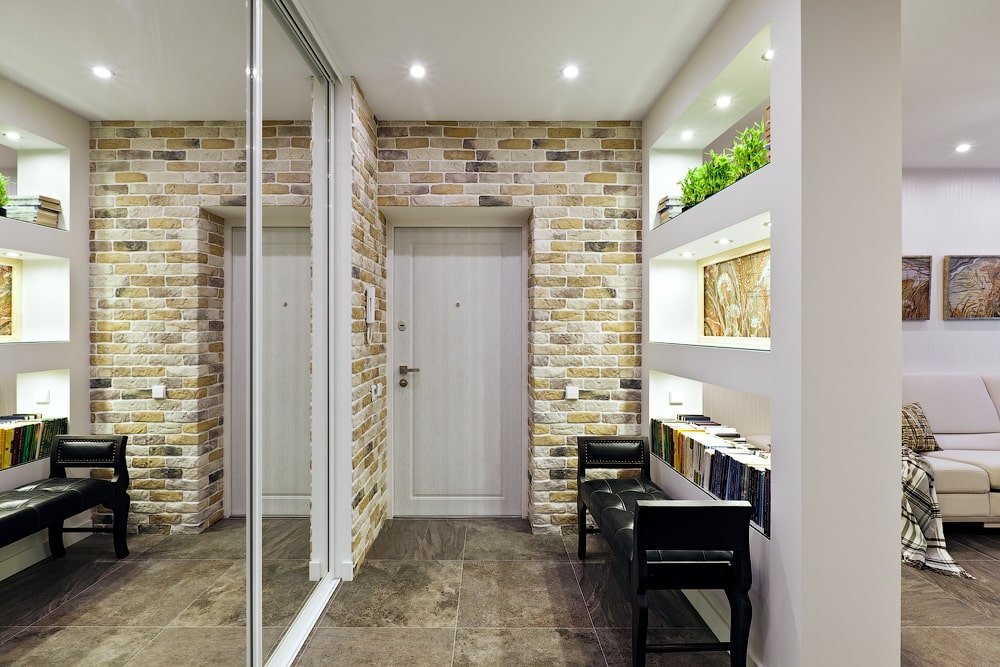



Ceiling. A corridor designed in a minimalist style does not require any special sophistication in the ceiling design. A stretch ceiling or whitewashing is enough. To visually raise the top of the room, a glossy surface is often used, and high ceilings are decorated with multi-level structures.

In the photo, the floor is covered with tiles and parquet, and the walls are lined with plaster and imitation brick.



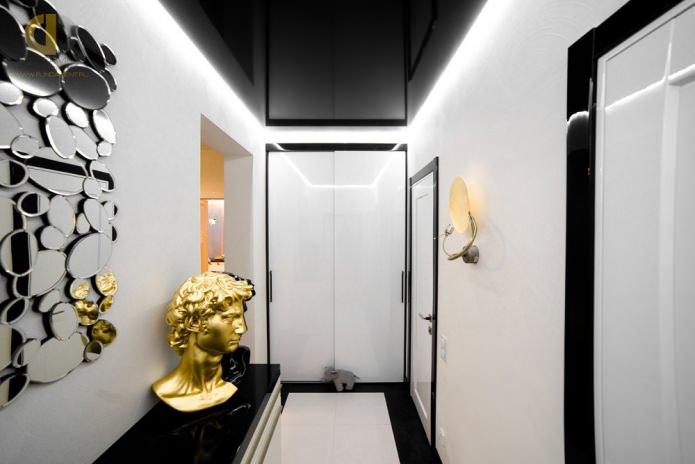




How to arrange?
If the apartment does not have a separate dressing room, the storage systems in the hallway should be spacious: for this, you should use the maximum space, including under the ceiling. If the wardrobe has hinged doors, it is necessary to leave at least 70 cm for opening the doors and passage.

The photo shows the interior of a modern hallway, the small space of which is used as rationally as possible.






What can be put in the hallway?
It is useful to have in the entrance area:
- A full-length mirror so you can take a look at yourself when you go outside.
- Two open hangers for hanging jackets. They are useful for temporary storage of outerwear.
- A place to change shoes (an ottoman, a bench or a chest), where you can also store shoes.
- An open shoe rack where you can dry boots and sneakers.
The photo shows a laconic design of a small hallway in a studio, where every free centimeter is valuable.

If space allows, a wardrobe, console or chest of drawers is placed in the hallway, shelves are hung.




Lighting Features
The hallway in an apartment requires more artificial light sources than the option with a window in a private house. Various lighting fixtures will help to correct the deficiency. See also how to organize lighting.

Chandeliers proportional to the area of the room are appropriate: chic products with pendants will fit only in a large area. Spotlights and LED strips are perfect. Wall sconces will look harmonious in the interior of the hallway in the neoclassical style.

In the photo, the central chandelier highlights the entrance area of the apartment, and spotlights and sconces serve as additional lighting.


Decor
Even in a small, laconic hallway, there is always room for decor. Most often, it plays a practical role, but does not interfere with aesthetics. A mirror with an original frame can be the highlight of the hallway interior, which not only looks beautiful, but is also useful.
The photo shows an unusual mirror in a golden frame.
A key holder that hangs on the wall is appropriate for any room size: thanks to it, the keys will always be in sight. Another practical idea for the hallway is a notice board: cork, chalk or magnetic. A spacious hallway can be decorated with paintings, family photos, posters and a clock.



How to decorate the hallway in different interior styles?
It is best if the design of a modern hallway is maintained in a certain style. Less pretentious is minimalism with its straight forms and laconic filling, which helps to keep the corridor clean and tidy. In the close Scandinavian style, environmentally friendly materials, cozy little things and contrasting interior items are used.
See also how you can design in the style of Provence, hi-tech, classic.
The design of the hallway in the loft style involves the presence of rough textures, metal and wood in balance with gloss and light finishes.

In the photo, the laconic design of the hallway in eco-style is in harmony with simple furniture on a light background.



The contemporary style is the most popular for apartment decoration today and works not so much for its attractiveness as for its functionality. Modern interior design is always practical and thought out to the smallest detail.



Photo for inspiration
Special attention should be paid to mirrors. We have collected several examples demonstrating how much the space changes thanks to reflective surfaces.

The photo shows a hallway with high ceilings, where mirrored wardrobe doors complicate the room and increase the amount of light.


Mirrors look great in any interior design. They emphasize the advantages of a spacious hall and add even more air.



To make cleaning easier and visually expand the space of a small room, it is worth using hanging furniture.



As we can see, a well-thought-out hallway design is a guarantee of convenience and functionality. You can see other interesting ideas in our photo gallery.

















Now reading:
- 12 Stylish Inexpensive Ideas for Interior Design of a Wooden House (37 Photos)
- Various curtains: images of roller blinds, Roman blinds, blinds and Austrian blinds.
- White children’s room: more than 40 photos and ideas for a stylish interior.
- How to effectively wash the floor: by hand or with a mop? – 8 arguments for and against.
- inspiring examples of wallpaper and paint combinations for a unique interior.