Convert an attic into a loft
The simplest solution for adding one or two more rooms is to improve the attic. If the roof shape allows, you can place a nursery, living room, or bedroom upstairs.
During preliminary planning, a remodeling project is developed, the height and shape of the roof is analyzed, and the rafter system is checked. The main stage includes replacing the rafters, laying and insulating the floor, erecting walls, and laying out utility lines. To avoid having to renew the renovation every year, special attention is paid to the waterproofing of the roof.
Often, residents of attic rooms complain about the feeling of a “crushing ceiling.” The problem is solved by adding light. Be sure to add more natural light to the lamps located in the center of the room and along the walls. Full glazing of the gables and dormer windows built into the roof slopes look stylish.
In houses with a low roof, it is not always possible to equip a full-fledged living space in the attic. In this case, you should use the room for a dressing room or pantry, freeing up space in the rooms located below.
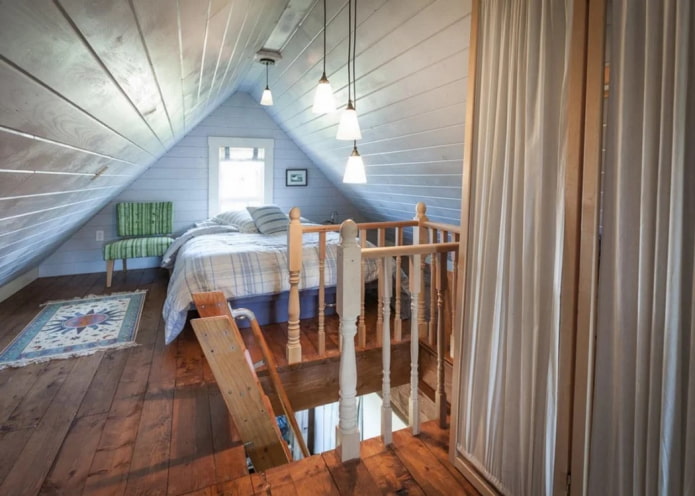
Use the basement
One example of vertical construction is the equipment of a high basement. Ideally, the underground is constructed when laying the foundation. The basement is rarely used for living rooms due to the lack of light, but it copes well with the role of a wine cellar or creative workshop.
You can also dig a pit under an already finished house. This method of expanding the area is considered one of the most labor-intensive and is carried out with special care. Work on arranging the basement is carried out manually, it will not be possible to place equipment.
During construction, it is important not to harm the bearing capacity of the foundation, take into account the type of foundation, soil, and determine the level of groundwater.
Despite all the difficulties, in some cases, deepening the basement is the only possible option for increasing the usable area. In the basement, they arrange storage rooms, a bathhouse, a laundry room, and, if there is good ventilation, billiard rooms, home gyms, and movie theaters.
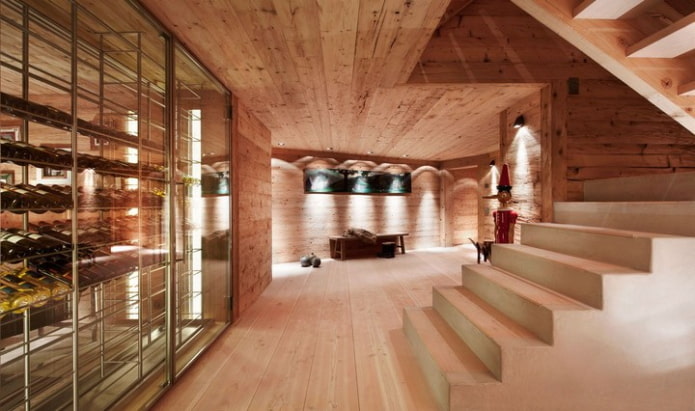
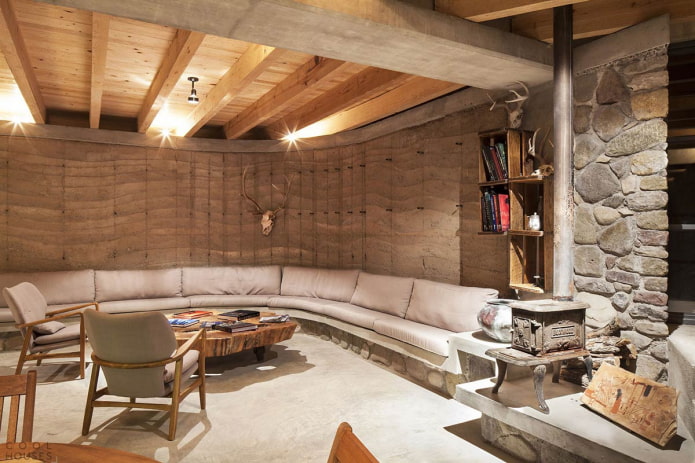
Glaze the veranda
The most budget-friendly option for increasing living space is glazing the veranda. The process does not require complex redevelopment or construction of capital structures.
There are several glazing options:
- Plastic structures;
- Sliding aluminum structures;
- Frameless glazing.
The window material is selected in accordance with the design of the entire house. The veranda should fit into the overall exterior as harmoniously as possible.
It is important to remember that glazing helps protect the area from wind and precipitation, but does not provide adequate thermal insulation. To use the veranda area in the cold season, for example, as a dining room or living room, you will have to install heaters, lay heated floors or build a fireplace.
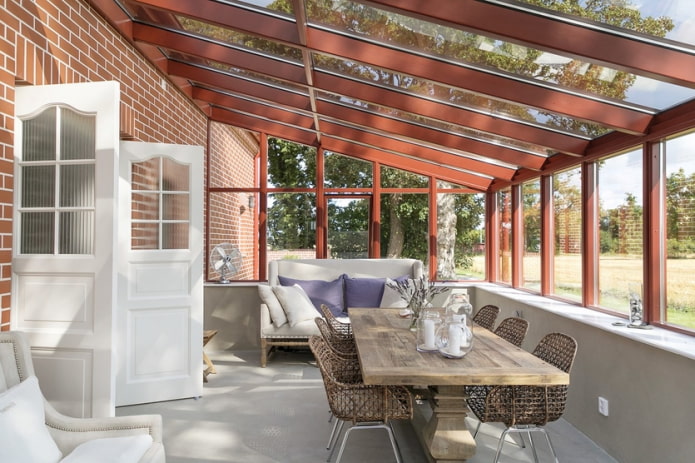
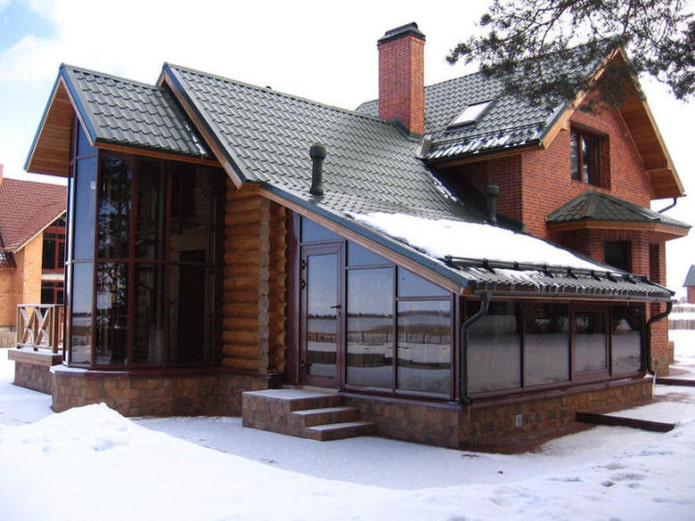
Add an extension
Quite often there are private houses with one or more extensions. New rooms are placed along and perpendicular to the side walls or made an extension of the main facade. The extension can become a summer kitchen, a greenhouse or, if insulated and supplied with utilities, be used for year-round living.
The external design of additional buildings must be in harmony with the facade decoration of the house. The same colors, geometry and materials are used. Often the extension is combined with the house by a single roof.
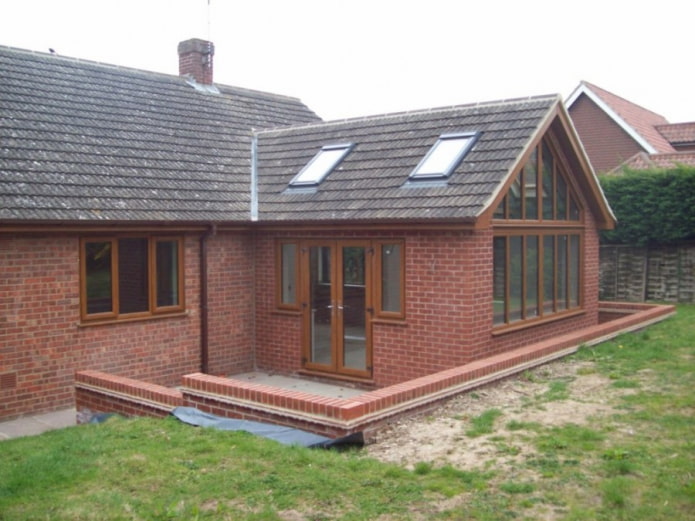
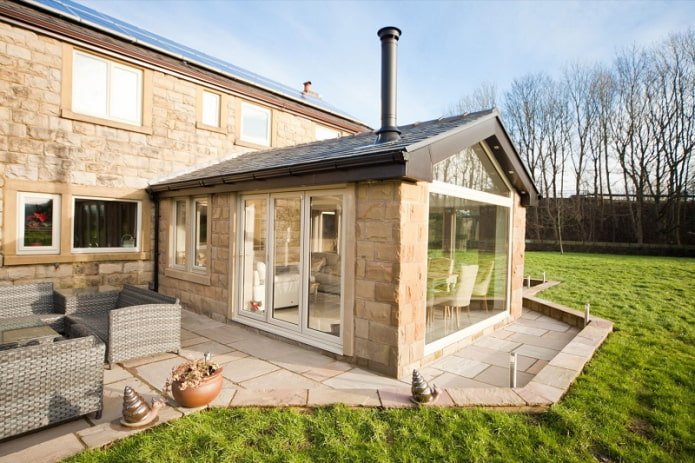
Make the porch closed
The hallway area can be taken out onto the porch, it is enough to build a canopy and do the glazing. Such a project is characterized by fast construction rates and low cost. The only drawback is the relatively small size of the area added to the house. A large amount of light will help to visually expand the space. The more glass is used in construction, the better.
A well-thought-out layout will allow even 4-5 square meters to be equipped as a storage space or a mini-hallway. Usually, a shoe rack combined with a bench, a rug, a wall key holder and a coat hanger are placed here. If space allows, you can assemble a small rack for storing umbrellas and travel bags.
Perhaps, a paved porch will not become a full-fledged hallway due to lack of space, but it will easily cope with the function of a “dirty” zone.
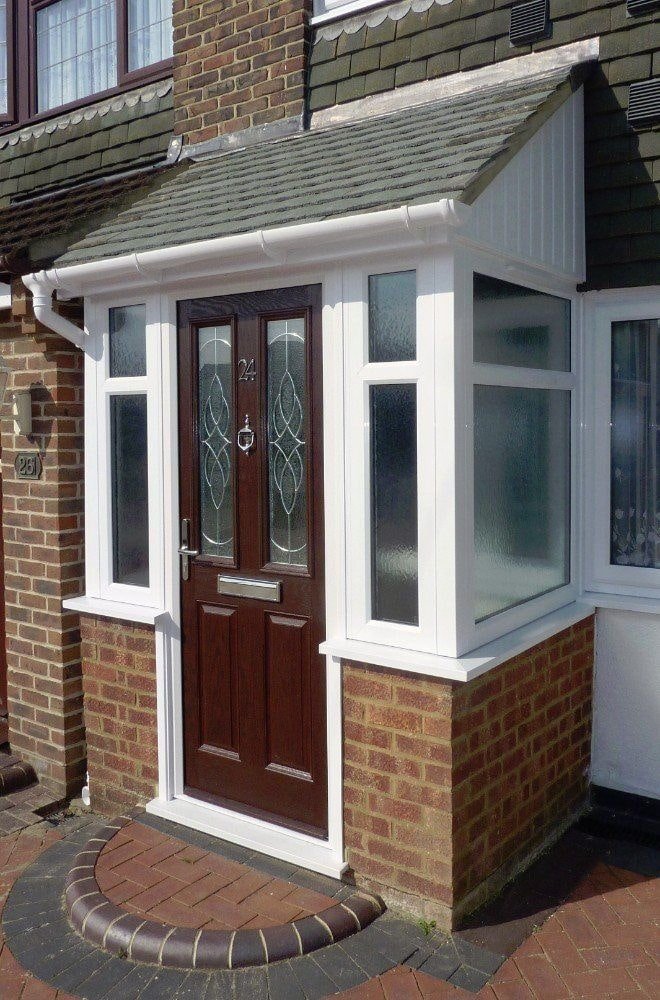
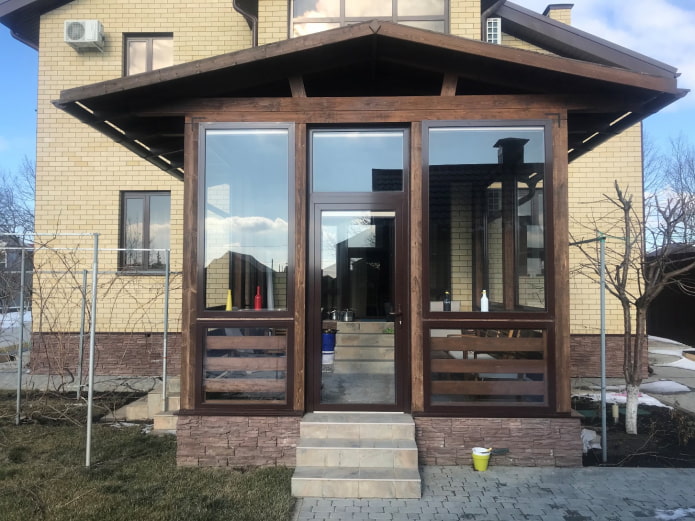
Add a balcony
Residents of private houses can go out into the fresh air at any time, spend time on an open terrace or stroll through their own garden. They do not need a balcony as a place to relax or grow flowers. On the other hand, a few square meters will never be superfluous.
If the balcony was not originally included in the construction plan, it is necessary to think about how to attach it. Columns are installed as a support, the upper ceiling of the veranda, terrace or bay window of the first floor is used.
An end wall is often chosen for a balcony. This method of expansion allows you to most harmoniously fit the extension into the existing architectural style with minimal costs.
If there is a garage in the immediate vicinity of the house, it is sometimes more rational to place a balcony above it. In most cases, the roof will need to be redesigned, but there will be many times more space for an additional room than with an end extension. A flat garage roof can accommodate not only a compact balcony, but also a full-fledged terrace.
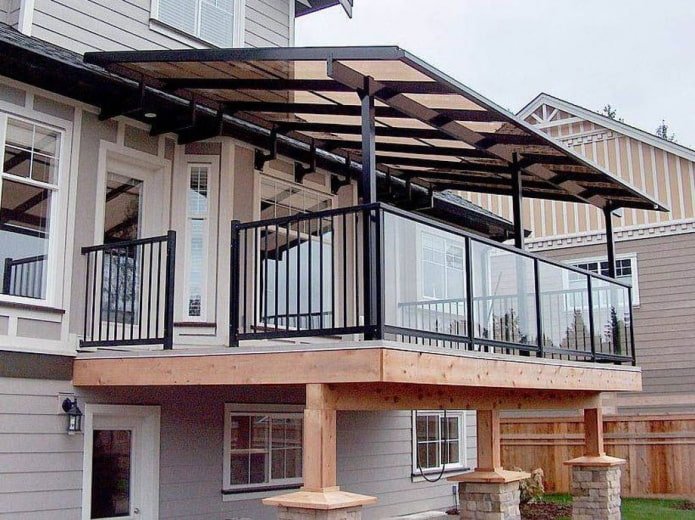
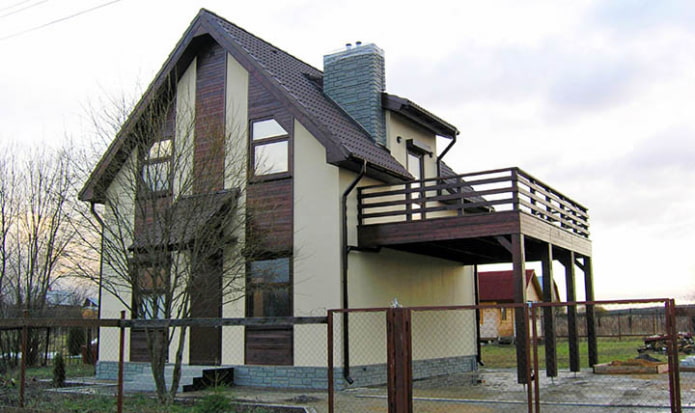
Add more floors
Vertically expanding the living space has many advantages:
- The area of the plot is preserved. You do not have to sacrifice a vegetable garden or a playground for the sake of increasing the living space.
- The size of the added area is significantly larger than with other expansion methods. A mezzanine, balconies, and bay windows add a few more square meters to a full floor.
- The construction of a second floor does not require even temporary relocation of residents and most of the time does not cause inconvenience.
Before starting to build walls, you should get an expert opinion on the technical condition of the foundation, load-bearing walls, and ceilings. Old wooden houses are not always technically ready for additional loads. Before expanding, it is necessary to strengthen the existing structure.
Depending on the conclusion on the permissible load, the building can be erected from stone or brick, reinforced concrete blocks, timber, or frame-panel structures. The latter are used especially often due to their relative lightness. Adding a second floor involves completely dismantling the old roof, so it is recommended to carry out the work before the rainy season.
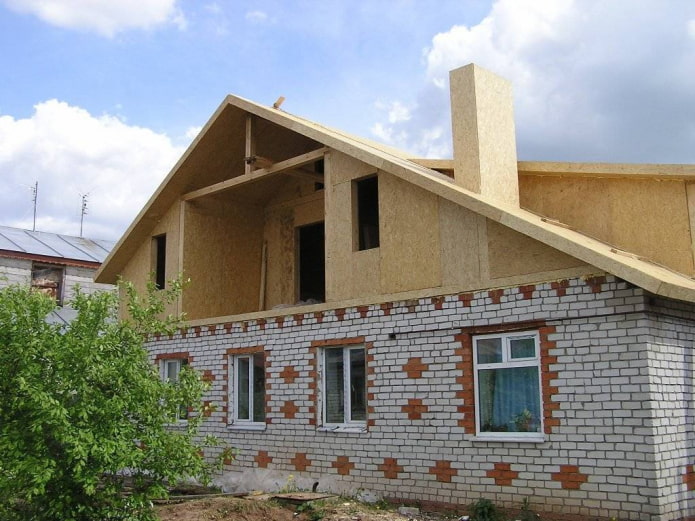
Less expensive design tricks often come to the aid of redevelopment in the matter of increasing usable space. Adding light, experimenting with multi-levels, choosing functional furniture will help expand the space and save money.
Now reading:
- 10 effective tips for choosing the color of curtains for your interior.
- Vacation at the Country House: 48 Real Photos and Creative Design Solutions
- Country Style Curtains: Ideas and Design, 66 Photos for Inspiration
- Wall Corner Finishing: 40 Beautiful and Practical Design Ideas
- Compact Houses with Comfortable Terraces for Relaxation Not Only on Weekends (49 Photos)