Features of a loft
This style has a number of specific characteristics:
- Lofts welcome a lot of space without partitions and large panoramic windows.
- For finishing the walls in the kitchen, it is better to use rough plaster, bare brickwork, concrete or untreated boards.
- Metal, plastic or glass are used to decorate furniture facades.
- Open communications, pipes, ventilation, etc. are a mandatory attribute of a loft-style interior.
- It is appropriate to use subdued colors in combination with good lighting – both daylight and artificial.
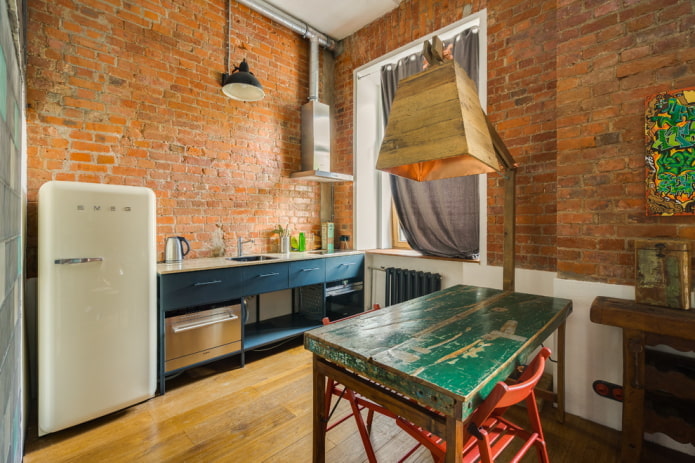
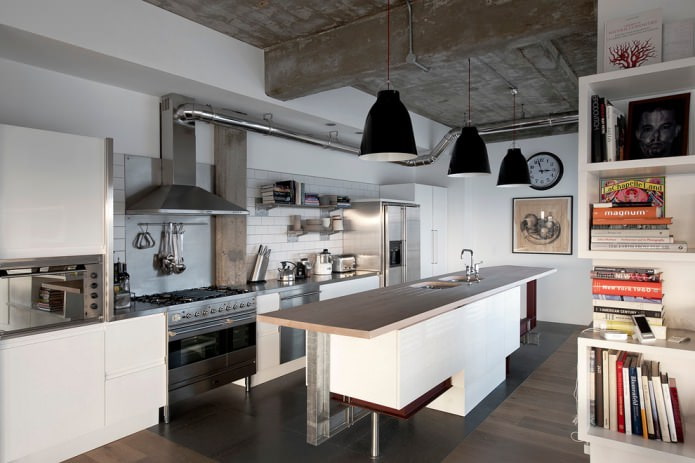
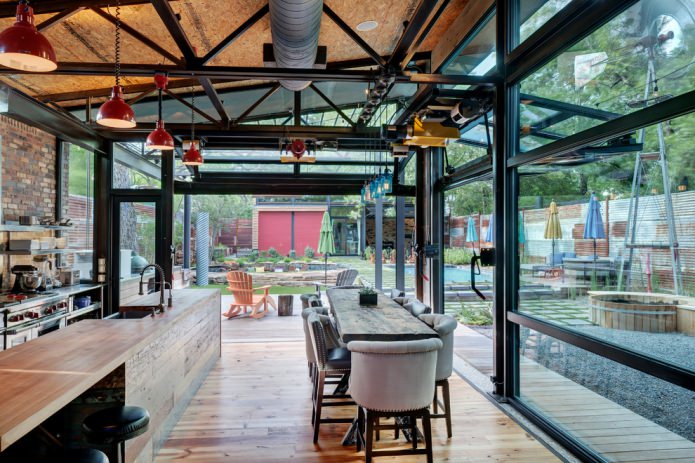
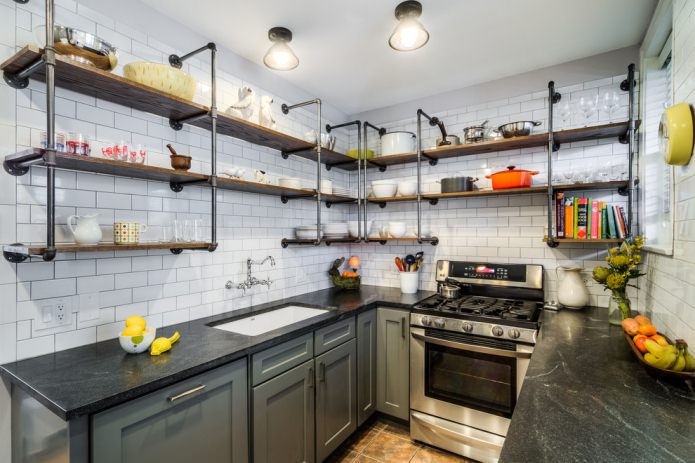

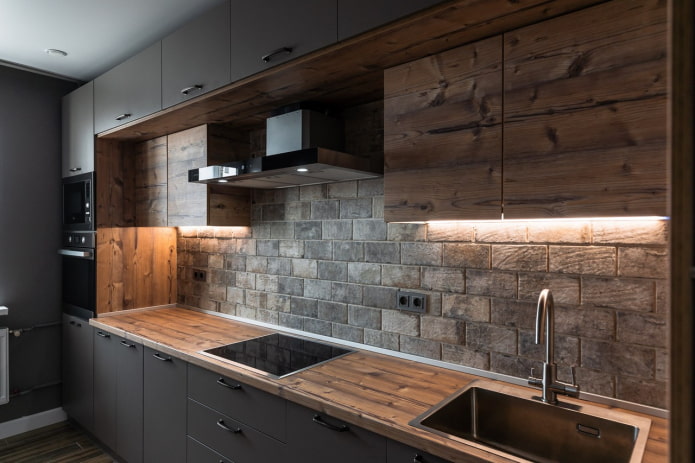
Choosing a color scheme
For loft, an achromatic range is mainly used, which can be diluted with various textures, such as rust, red brick or wood. To add freshness and neatness to the interior, choose a light palette, which is found in the design of the kitchen set, countertops or dining group.
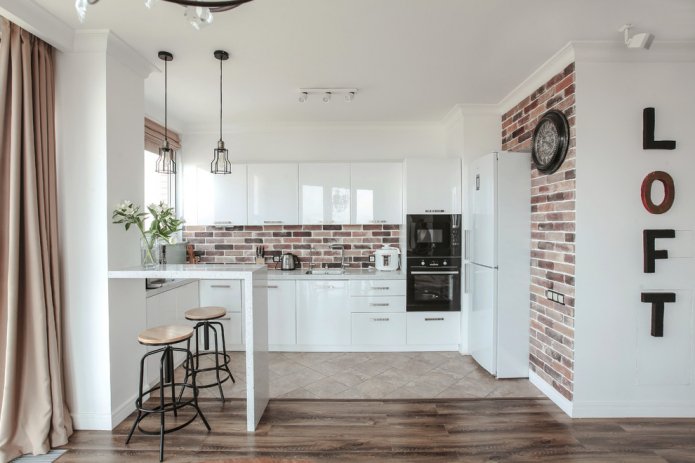
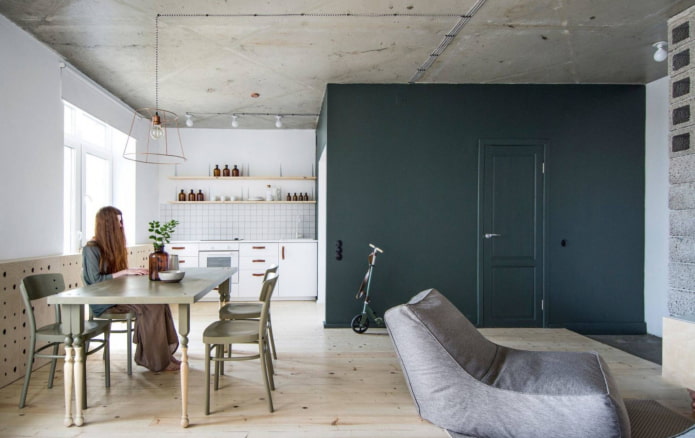
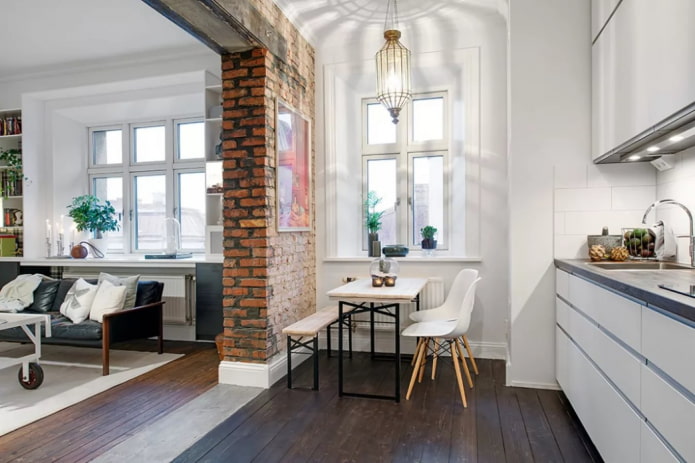
A palette of gray tones is popular now – from mirror and polished steel to dark matte graphite. This color is combined with yellow, peach, turquoise or brown shades. A light kitchen with beige walls will be favorably emphasized by coffee furniture.
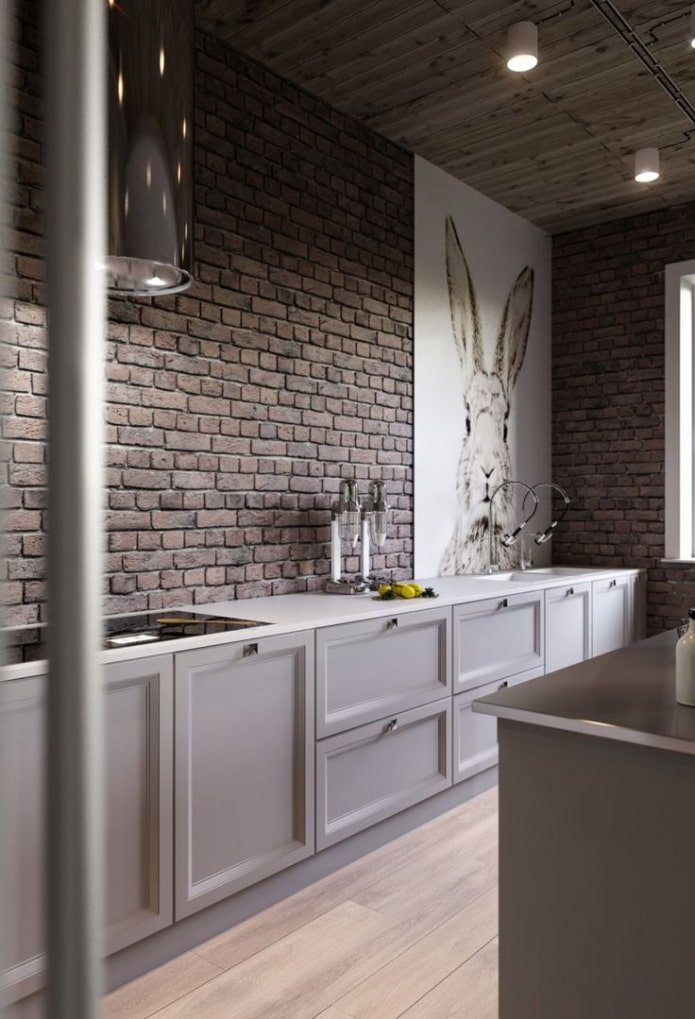
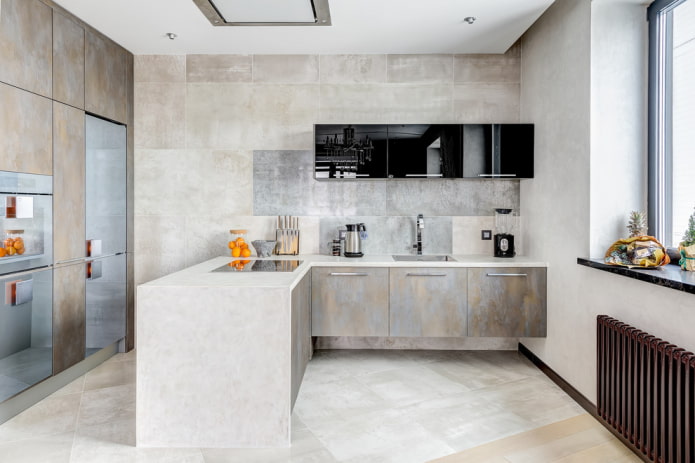
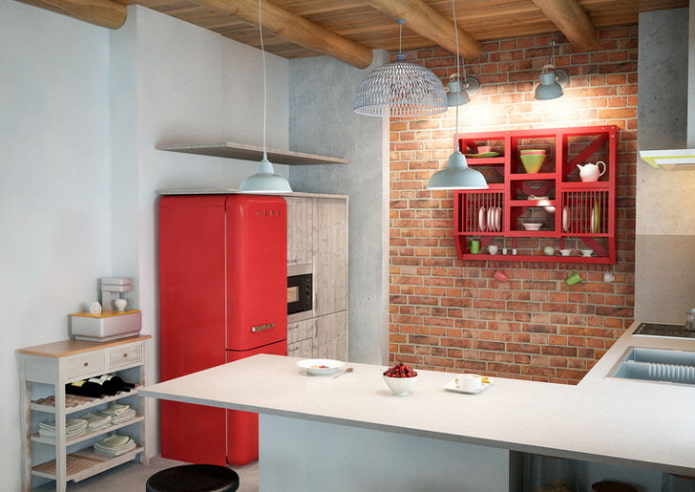
The photo shows an accent wall under a brick with furniture in a red and white palette.
Coal black tones look very organic in a loft. Such a brutal style, conveying the atmosphere of an attic, will suit dark-colored appliances and furniture, as well as tinted glass elements.
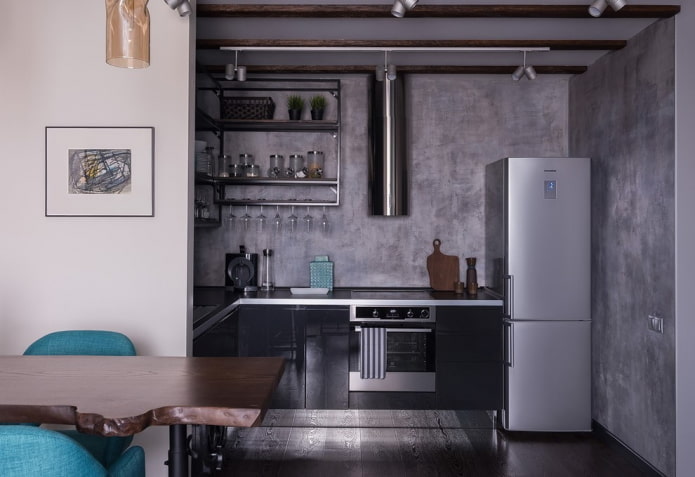
Green accents contrast interestingly with the factory roughness, dilute the strict interior and give the style a certain fragility.
If the kitchen has a non-standard layout, a black and white design will be an excellent solution: opposite shades help highlight niches, corners and various zones.
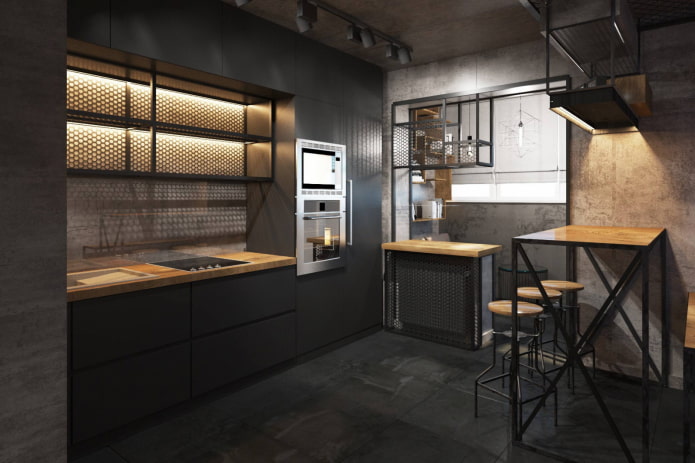
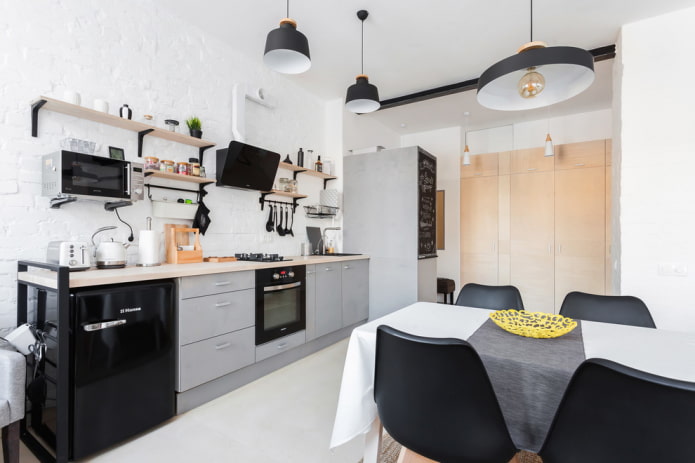
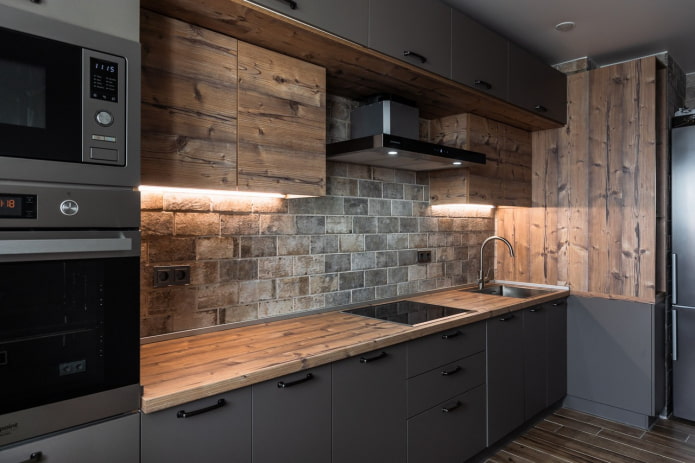
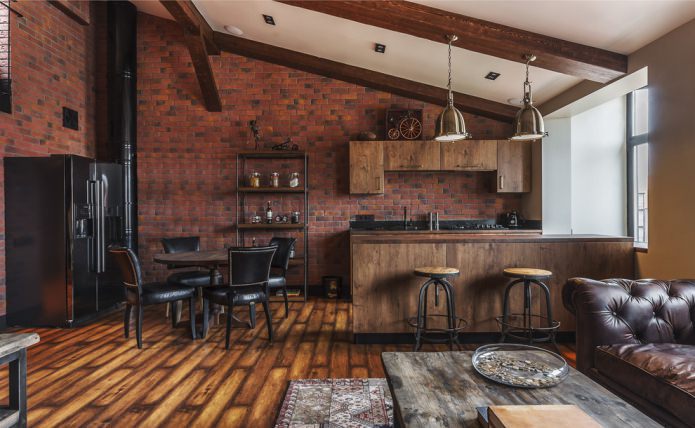
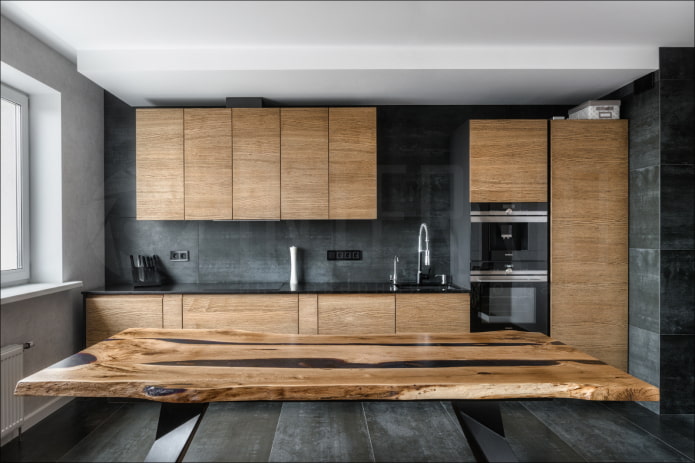
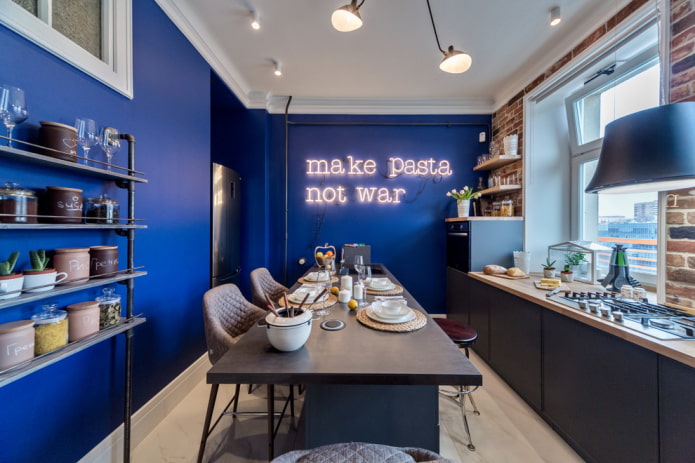
The photo shows plain blue walls in the kitchen interior, the style here is set by the work area with brick trim.
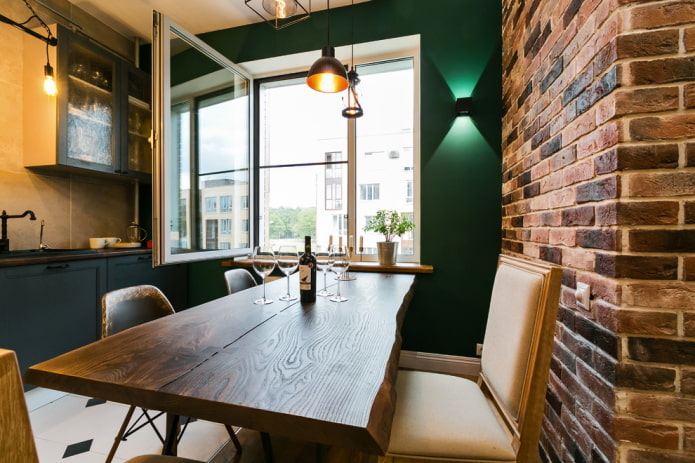
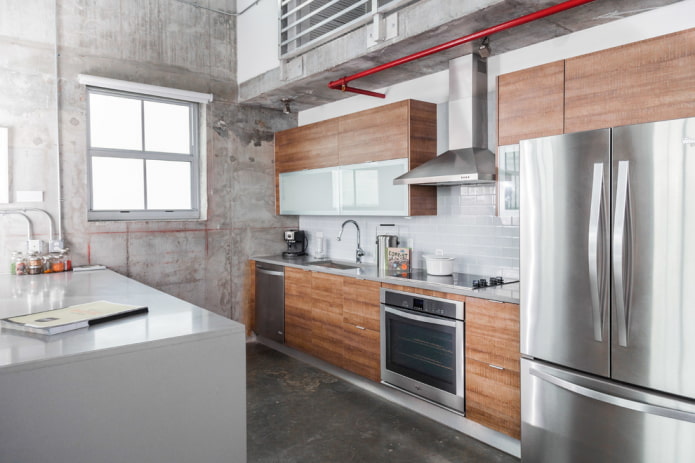
What kitchen furniture and appliances are suitable?
A competent selection of furniture and appliances will give the kitchen style individuality and the atmosphere exclusivity.
Dining area
The kitchen table most often has a rectangular and elongated shape. Complemented with folding stools or forged chairs without armrests. Designer leather-covered seats are appropriate, as well as simple plastic models with chrome legs.
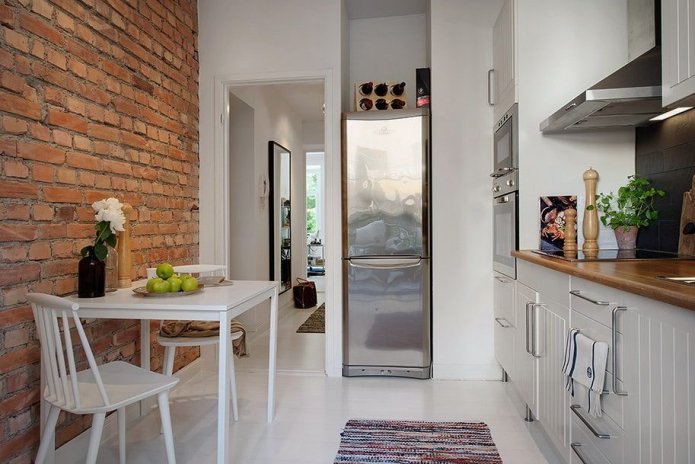
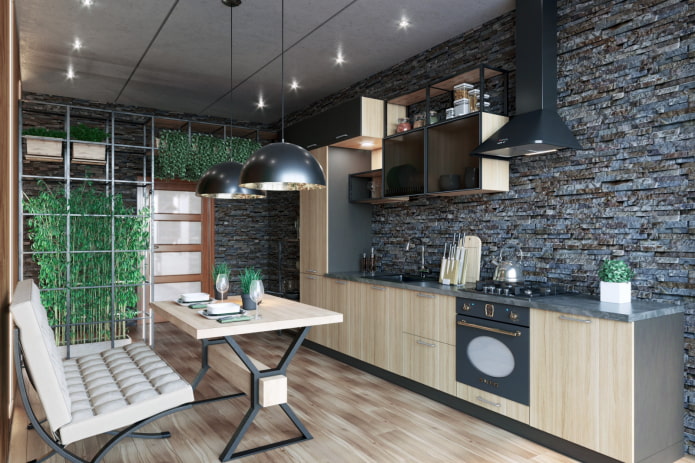
The photo shows a dining area with a leather sofa decorating a spacious kitchen-dining room.
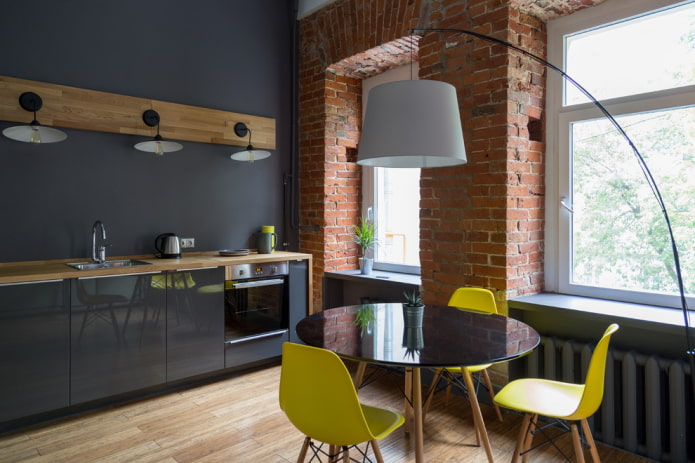
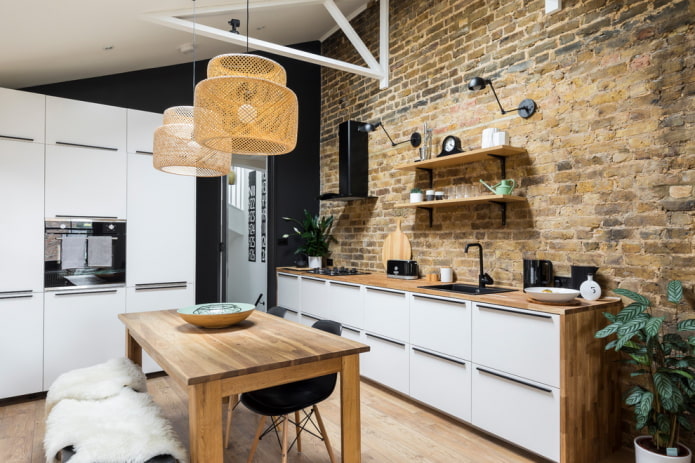
Both antique and modern pieces look equally good as a sofa and armchairs in a loft. Kitchen furniture upholstery is made of practical materials, such as thick fabric or leather with an aged effect.
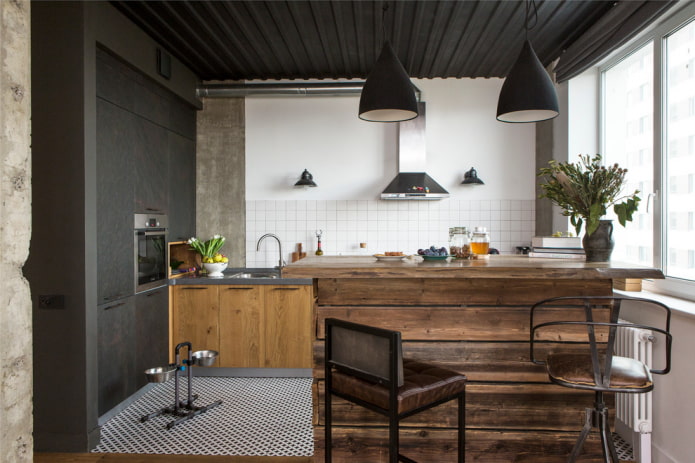
The photo shows a loft kitchen with a bar counter made of untreated boards.
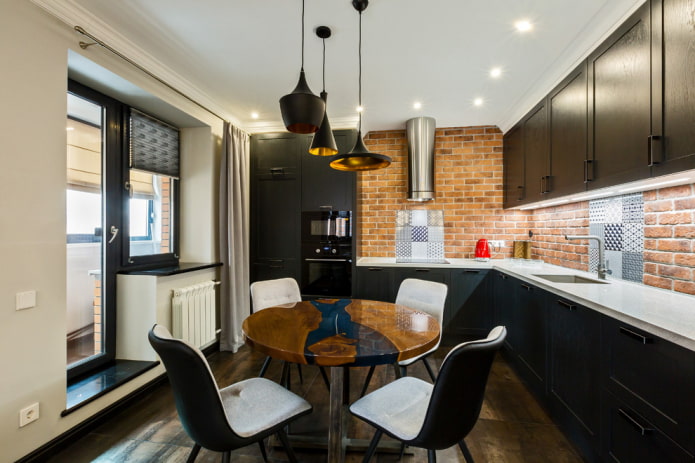
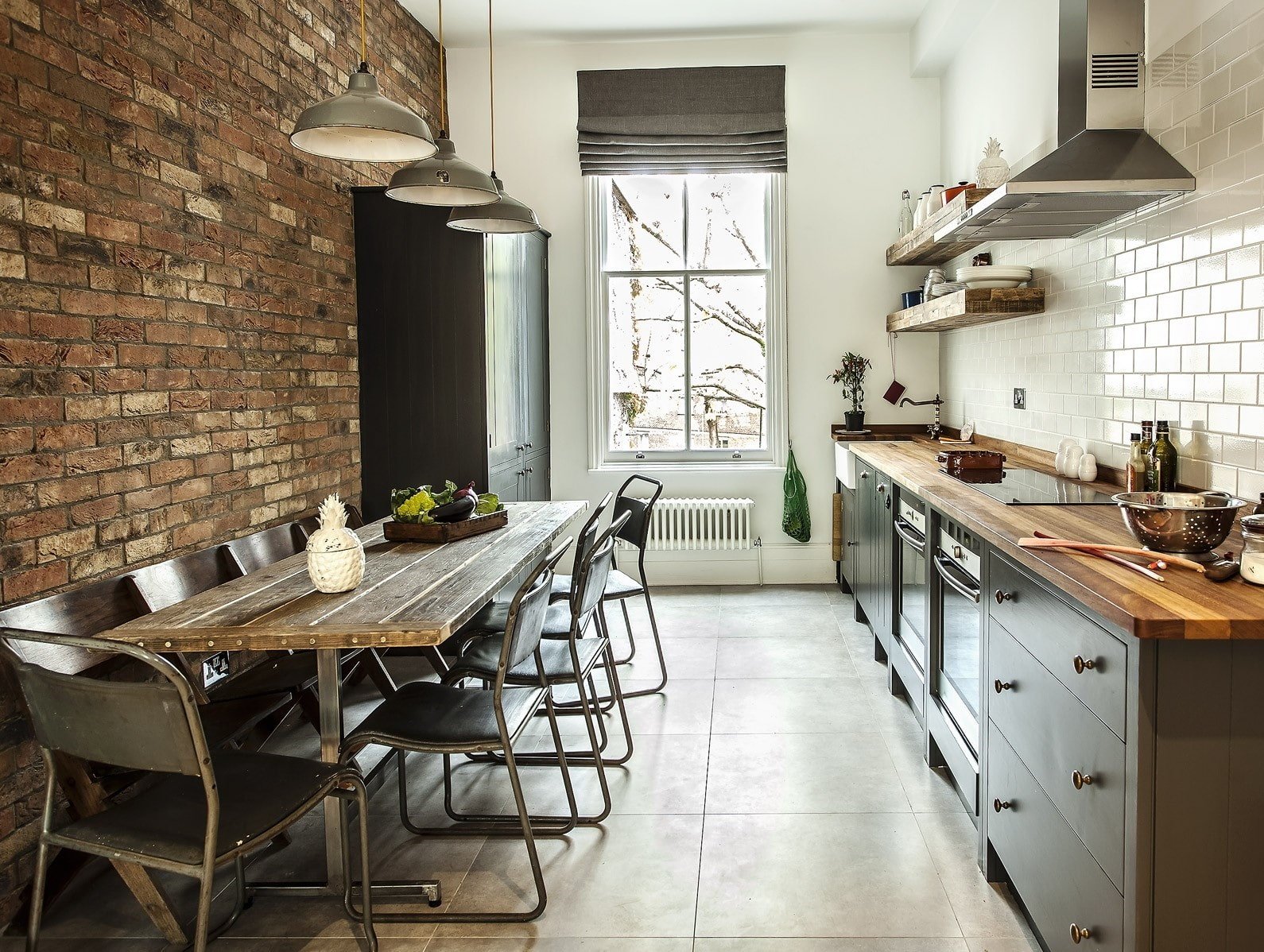
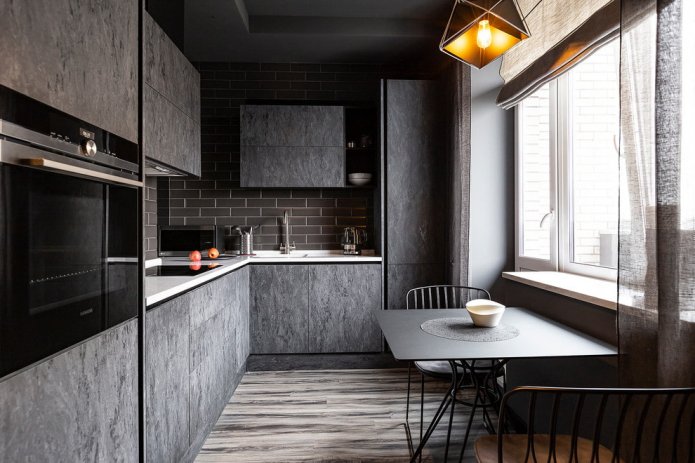
Kitchen set
Straight and corner sets are most common in lofts. For layouts with niches, bay windows, ledges and other architectural features, custom-designed structures are ordered.
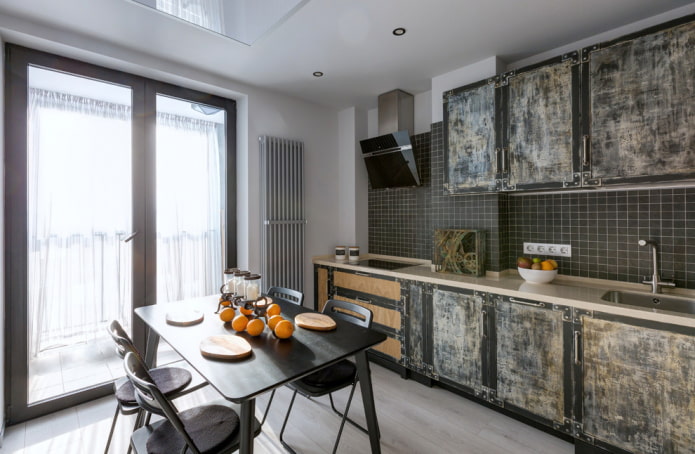
The kitchen set facades are usually made of stainless steel, glass or roughly processed wood, covered with neutral enamel or laminating film with imitation metal.
Stone veneer is an interesting finishing solution for the countertop. The kitchen cabinets are distinguished by a strict geometric shape and have a smooth surface.
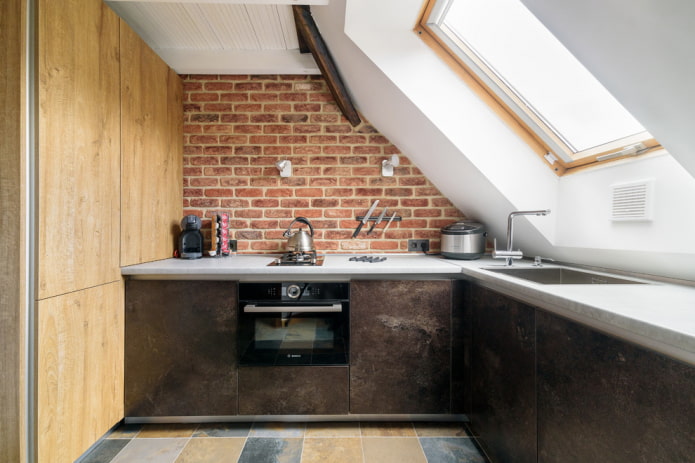
Quite common are practical corner sets with an ergonomic structure for comfortable cooking.
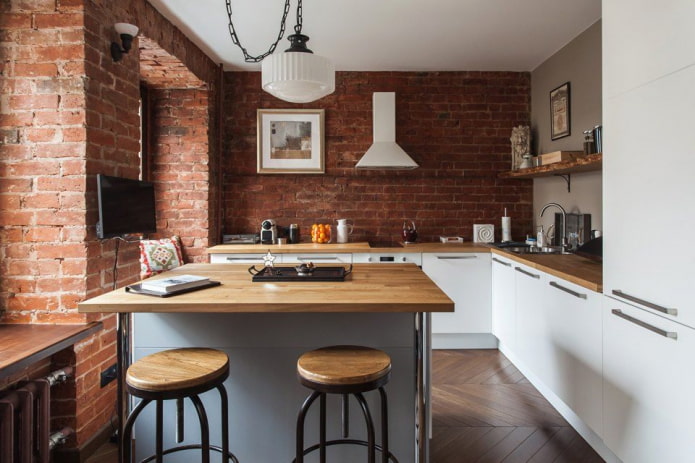
The photo shows a light island loft kitchen without upper cabinets.
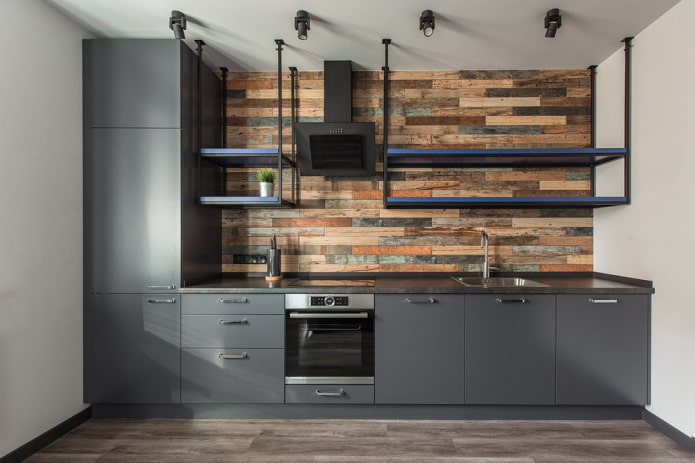
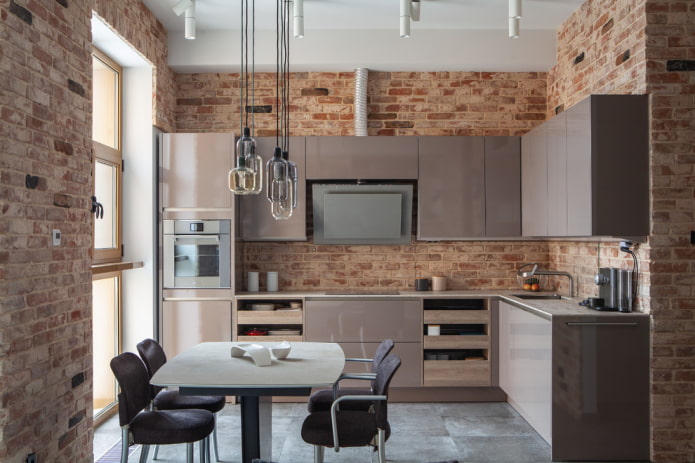
An island or a U-shaped kitchen set will look impressive in a spacious kitchen with a high ceiling. Such a kitchen set has a bar counter with high stools. The work area should be smooth and simple. For its design, they choose wood, metal or glass, and also decorate it with chrome elements in the form of shelves, hooks or edging.
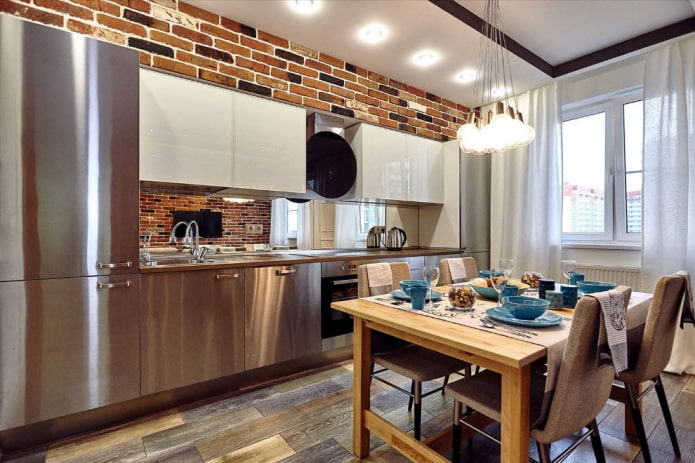
The photo shows a straight set with a metal facade in the kitchen interior.
Storage systems
Loft allows for the presence of open shelves, racks or hooks in the kitchen. This option is quite convenient and simple. Shelves with metal corners convey the atmosphere of an industrial warehouse, and in combination with nickel-plated dishes create a loft-like image in the kitchen, like in a restaurant kitchen.
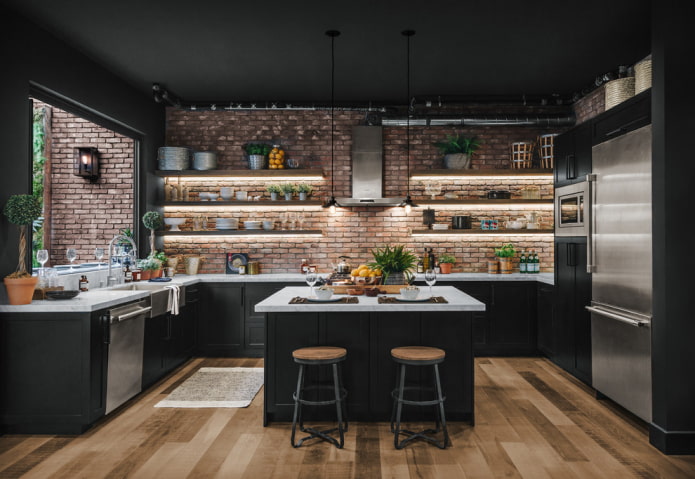
The photo shows wall-mounted open shelves with lighting.
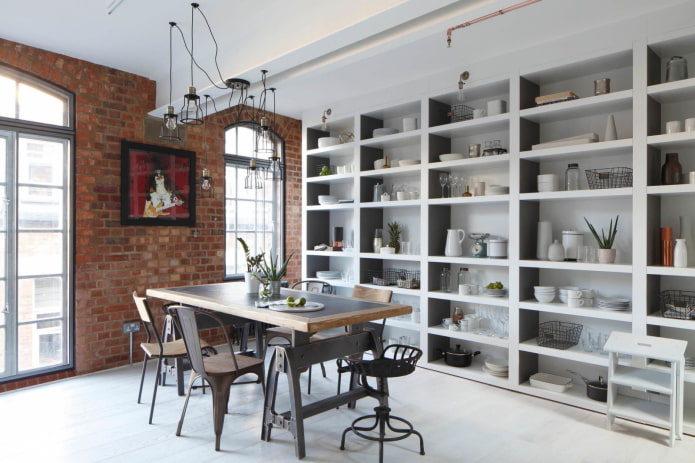
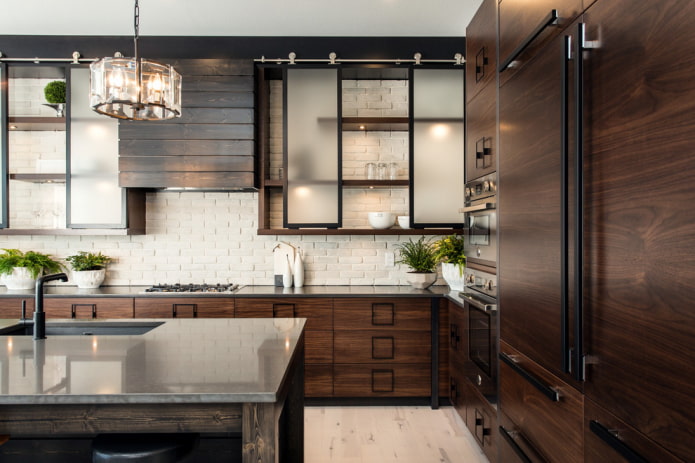
Modular shelving or vintage dish racks allow you to add beauty to the decor and at the same time achieve expanded storage space. When creating a loft kitchen design, the furniture should have a natural roughness to create the necessary contrast.
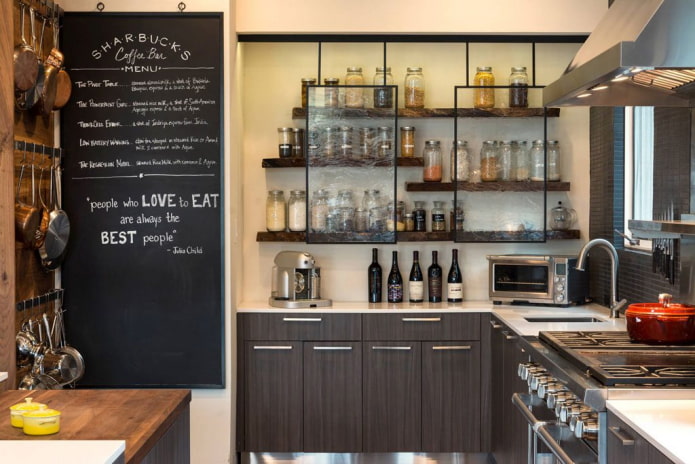
The photo shows a small kitchen decorated with wooden shelves with glass doors.
Household appliances
The main highlight and bright accent in the kitchen are the retro red refrigerators with rounded corners, as well as stylized stoves. To create a calm loft design, a more modern product with steel doors is installed.
An important element of the interior is a stainless steel sink with a chrome mixer equipped with a high watering can. No less original in the loft are brass or bronze taps. To save space, built-in household appliances are used. The industrial flavor of the style will be emphasized by a metal or glass hood with bright lighting.
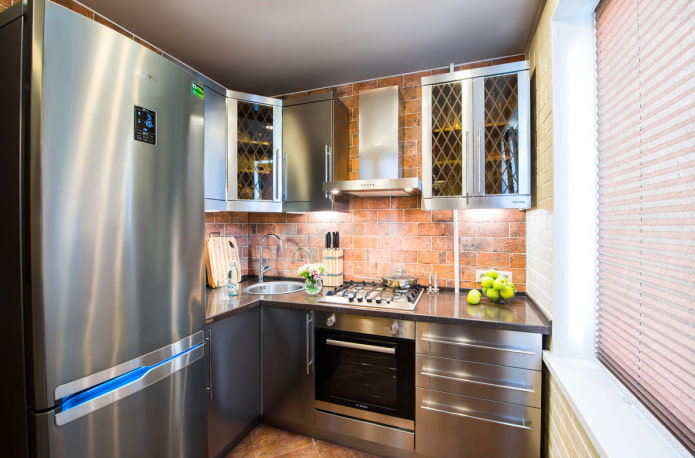
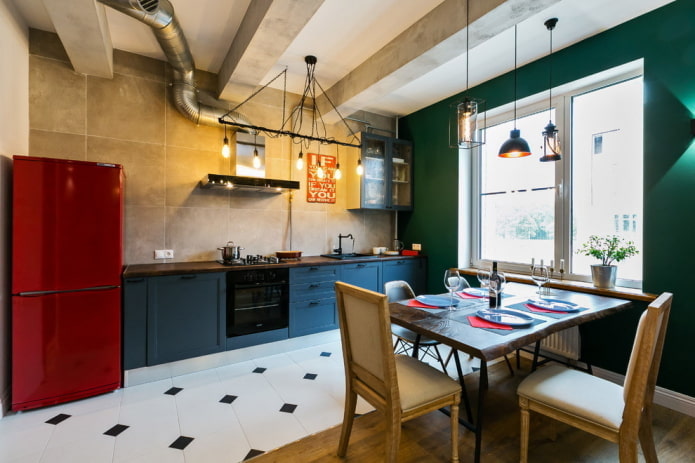
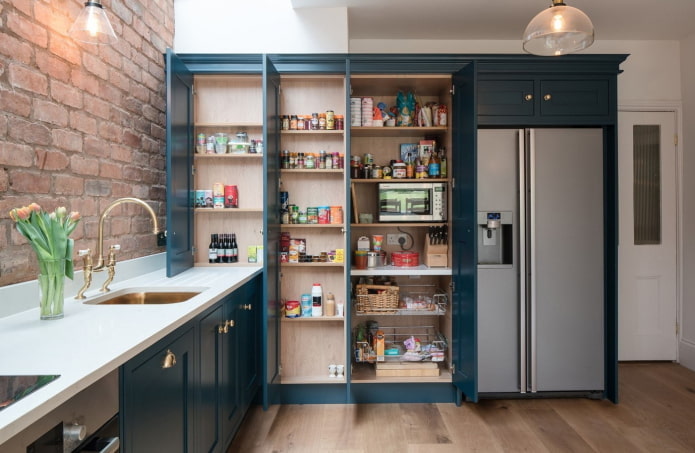
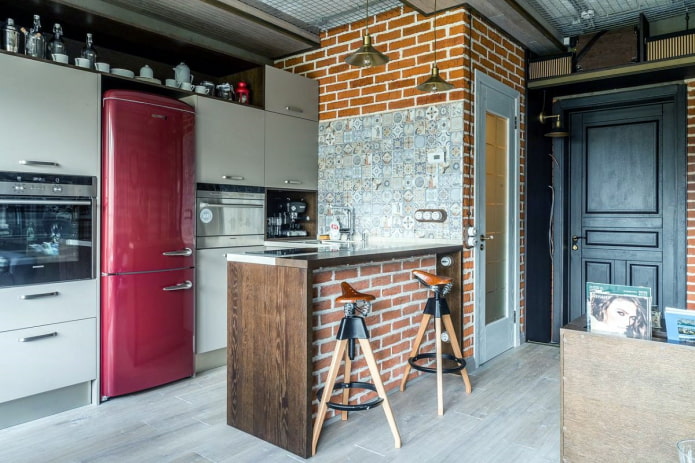
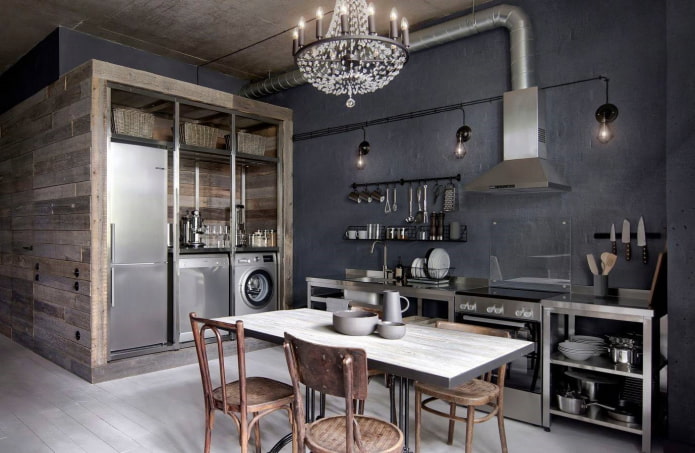
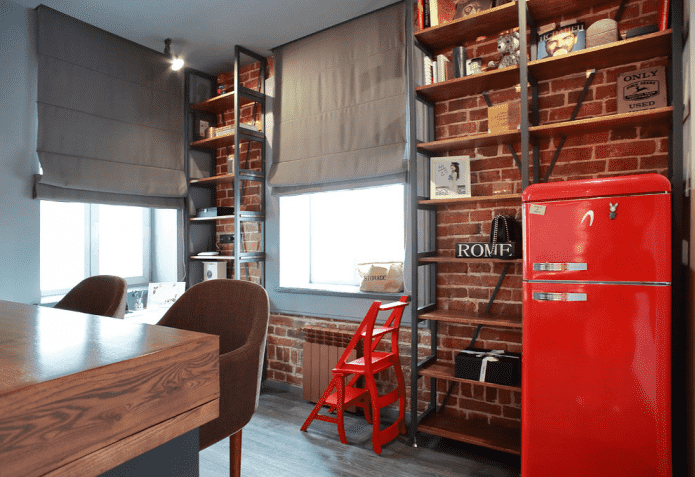
The photo shows a retro red refrigerator in the kitchen interior.
What is the best way to decorate?
When renovating a kitchen, it is important to pay attention not only to the building materials, but also to carefully work out each zone. Let’s consider each in more detail.
Apron. Brickwork, its imitation or rectangular tiles are considered a traditional solution for a loft. Materials that reproduce the texture of wood or metal are also used in the cladding. The work wall can be decorated with steel panels or tempered glass.

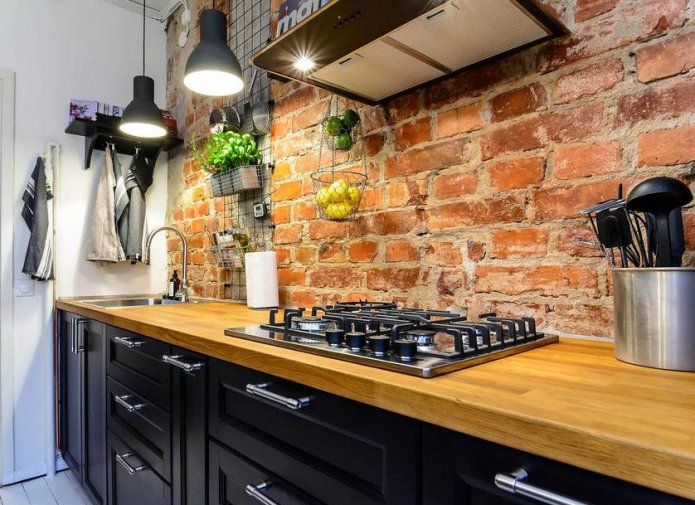
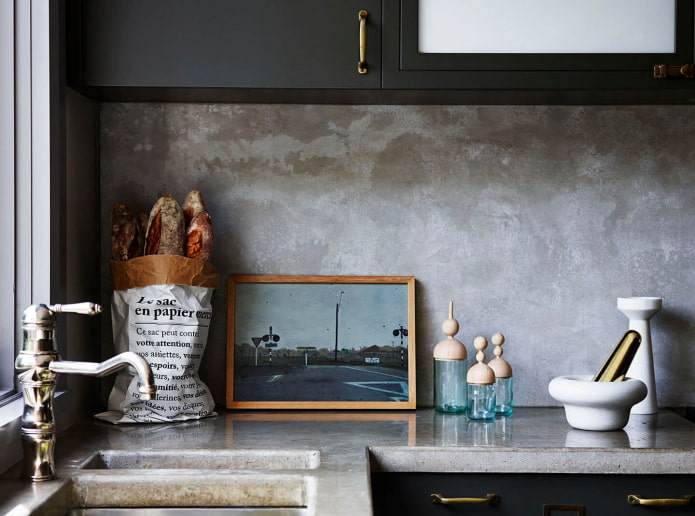
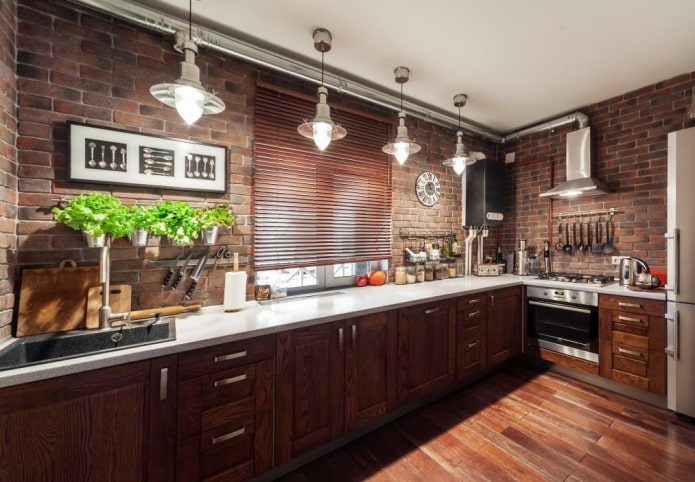
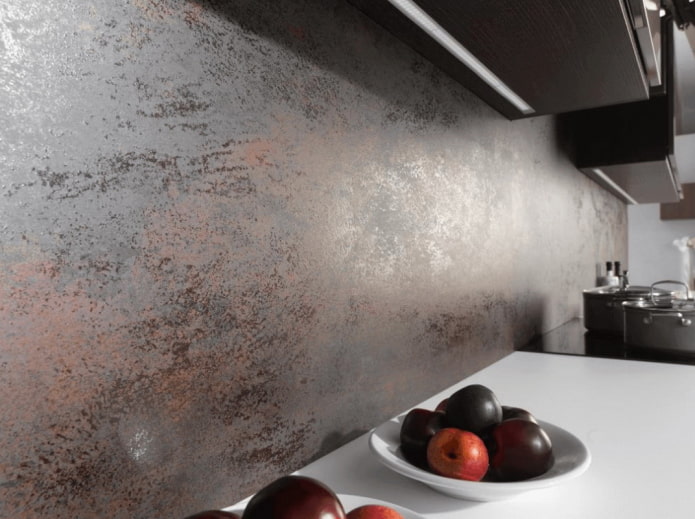
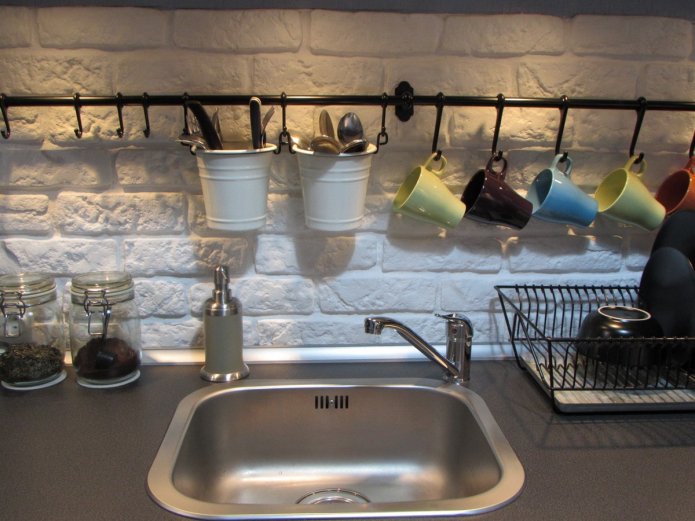
Walls. Industrial design involves bare red, white, grey, black brick walls, concrete or stone surfaces. It is quite possible to use imitation, which can be created by tiles, plastic panels or wallpaper.


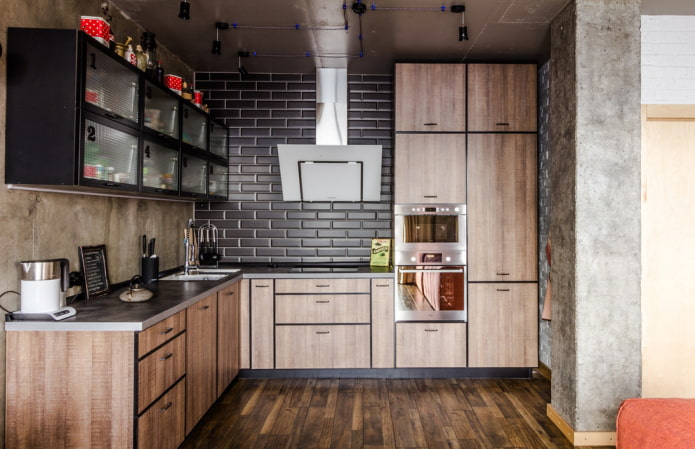
In the photo, the concrete finishing of the walls supports the idea loft harmoniously combines with black matte brick tiles.
Floor. The classic option is a concrete floor. Matte porcelain stoneware or linoleum are suitable as a covering. The surface finished with wide deck boards with a worn and aged effect will look especially original.
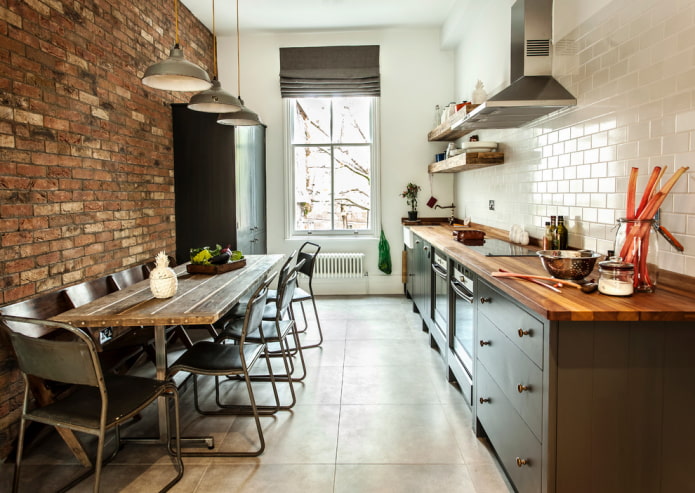
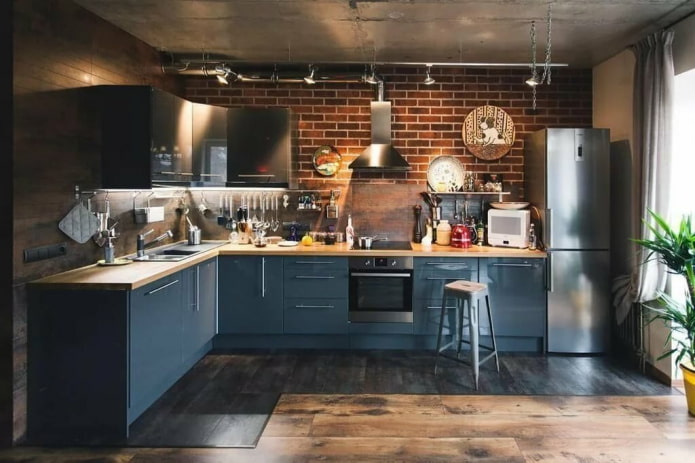

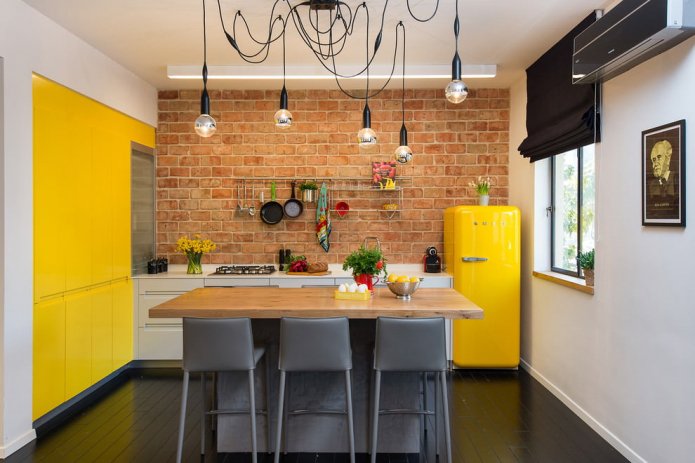
Ceiling. The overall interior of the loft is ideally complemented by concrete floor slabs. If the room is high enough, wooden beams, metal sheathing, pipes and ventilation are added to them.
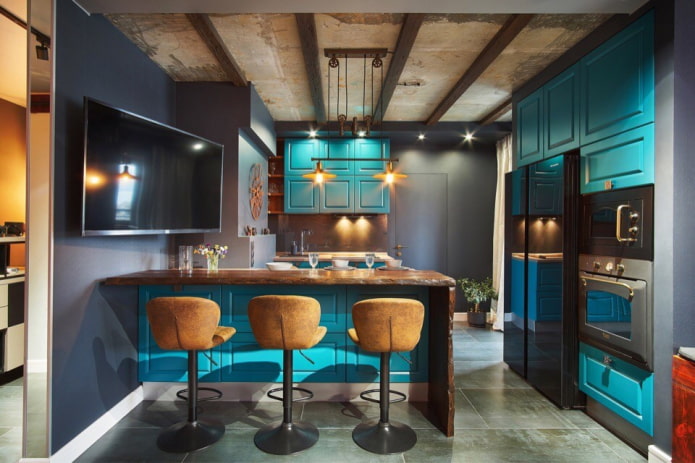
In the photo, a concrete ceiling decorated with dark wood beams emphasizes the general loft style in the kitchen.
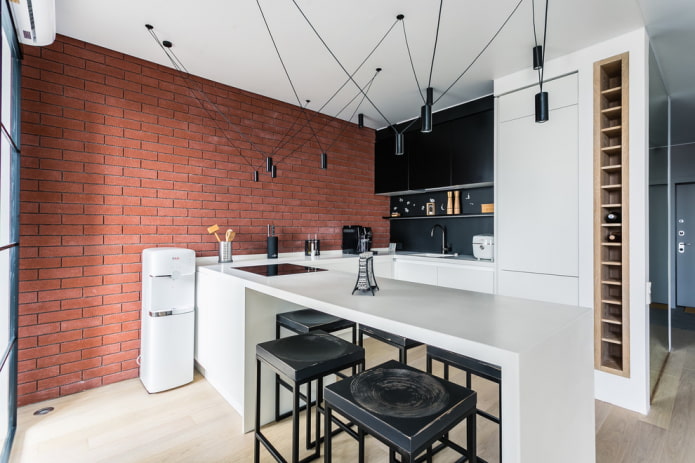
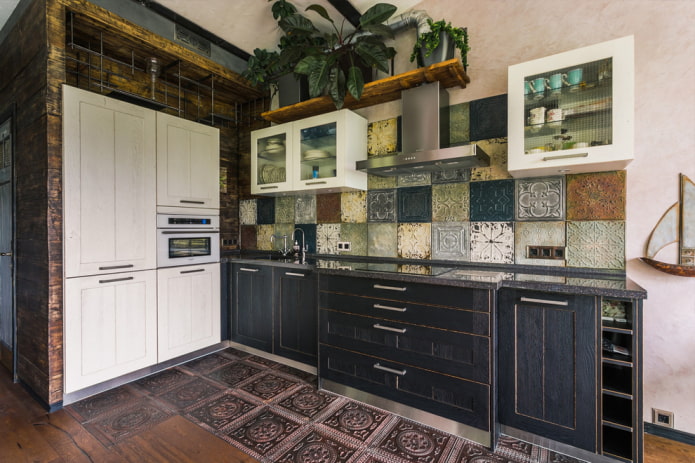
The texture of stone and wood is often used to decorate walls and floors. Wooden finishing can also be found in basic furniture or on the ceiling. For a loft, the most appropriate choice is hardwood with an aged texture that emphasizes the authenticity of the setting.
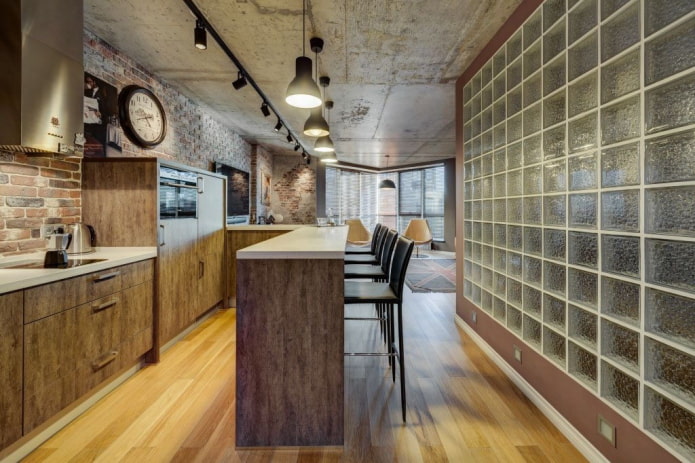
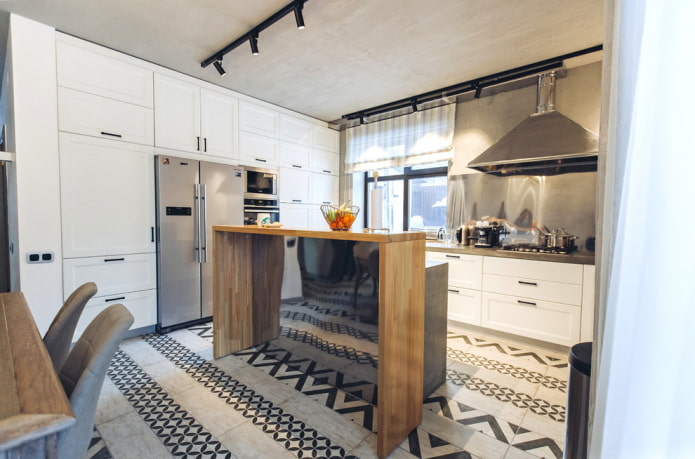
A loft implies open spaces, but in large kitchens there is often a need to divide the space into functional areas. Zoning is achieved using screens, movable partitions or furniture elements. A separate zone can be highlighted with bright paint, eye-catching wallpaper, posters or graffiti.
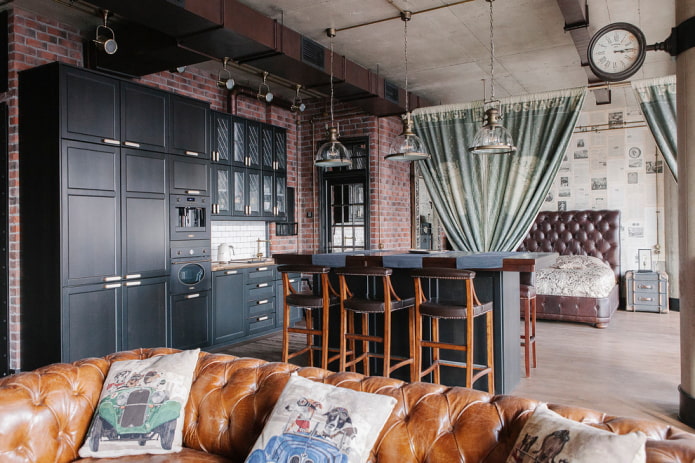
The photo shows the design of a studio kitchen with an island and a sleeping area behind a curtain.
Lighting
The industrial interior is characterized by simple lighting in the form of single pendant lights or a group of bulbs without shades. Metal chandeliers, steel table lamps, spotlights or LED spotlights provide the necessary brightness in the kitchen.
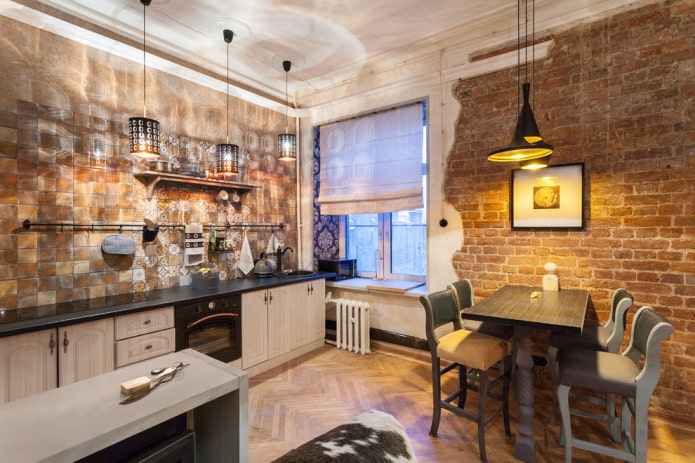
The photo shows black ceiling lamps on pendants in the dining area.
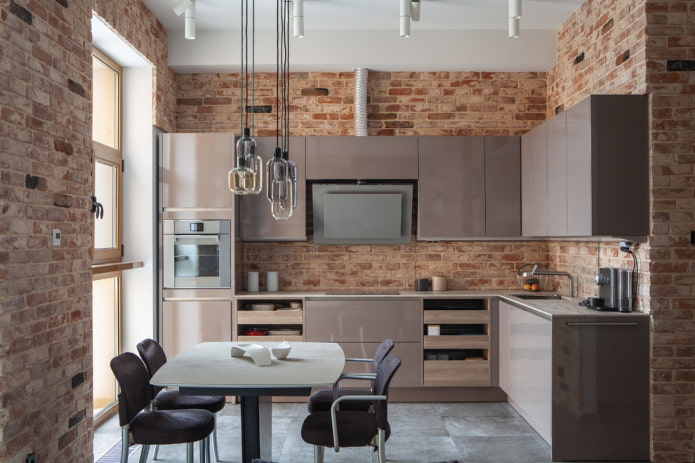
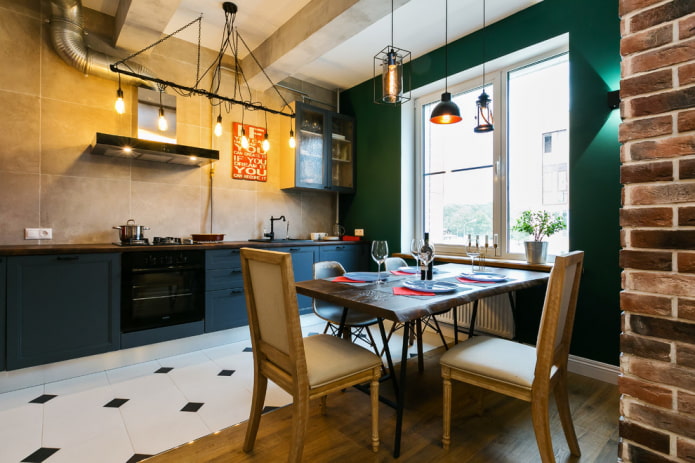
To organize lighting in a loft, it is possible to install ordinary sconces without lampshades, painted in white, black or metallic shades. In addition to the main light sources, spectacular pendants or accessories are selected.
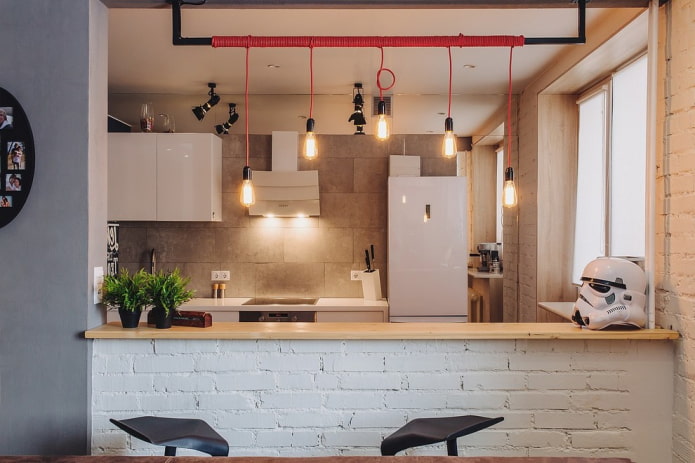
The photo shows pendant lights above the bar, creating a bright accent in the white interior.
What decor can be used?
Rough dishes in the form of plates, pots and cups in gray, black or brown shades are appropriate in interior decoration. Loft-style accessories can have a single-color design and be made of glass, stainless steel or ceramics, but there should not be a lot of them in the kitchen. Clay pots, vases and wooden coasters will be a great addition.
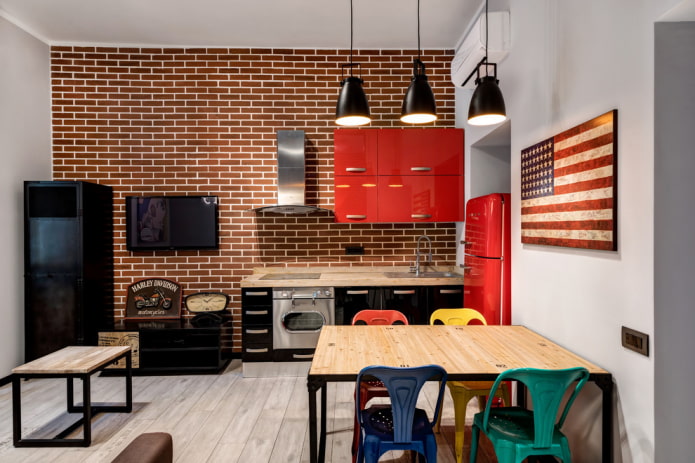
The photo shows decorative design of the kitchen with accessories in a rocker theme, which emphasizes the individuality of the owner and complements the overall style.
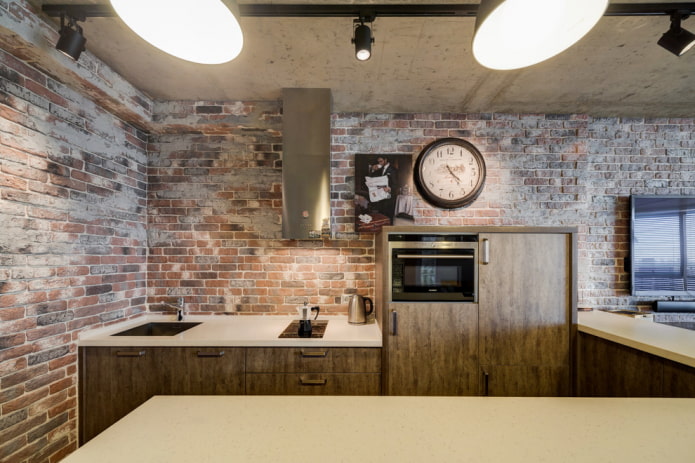
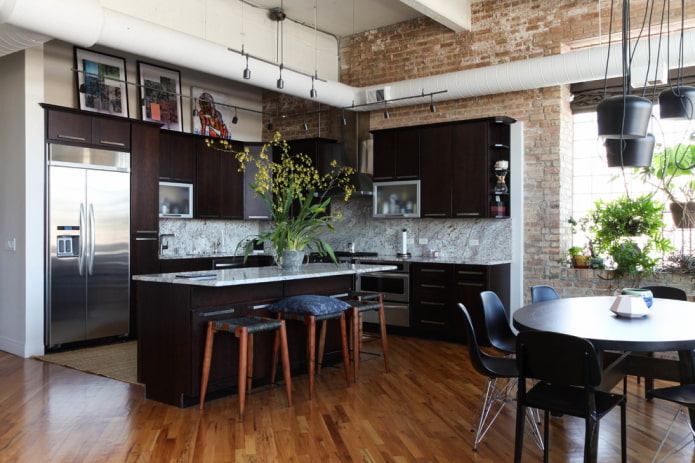
Loft interior does not need unnecessary accessories. To create a more cozy atmosphere, the walls are decorated with clocks, modern paintings, chalkboards with inscriptions, or indoor plants are placed. A good addition can be vintage decor in the form of a round alarm clock, kerosene lamp, etc. Windows are often decorated with thick curtains or blinds.
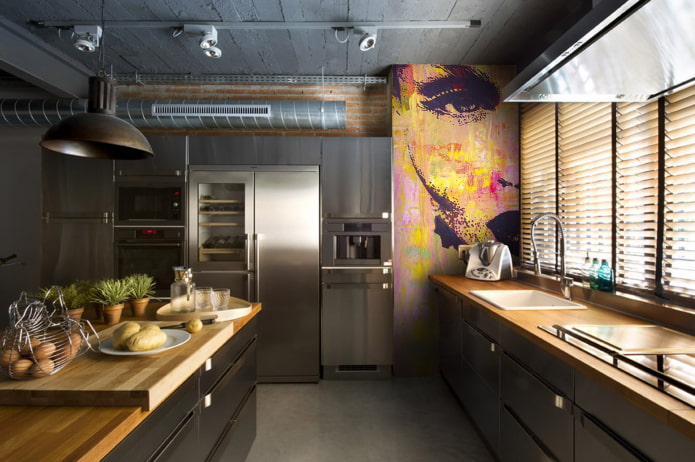
In the photo, the wall with graffiti and decorative ventilation pipes perfectly conveys the whole meaning of the loft.
A restrained style with eco-elements is suitable for the design of the kitchen in the apartment.
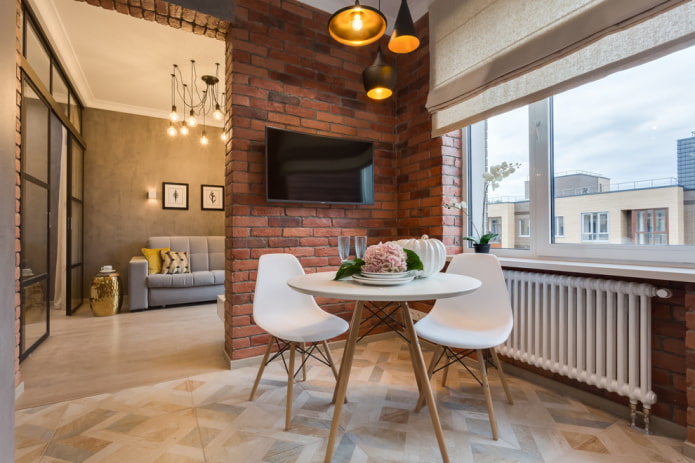
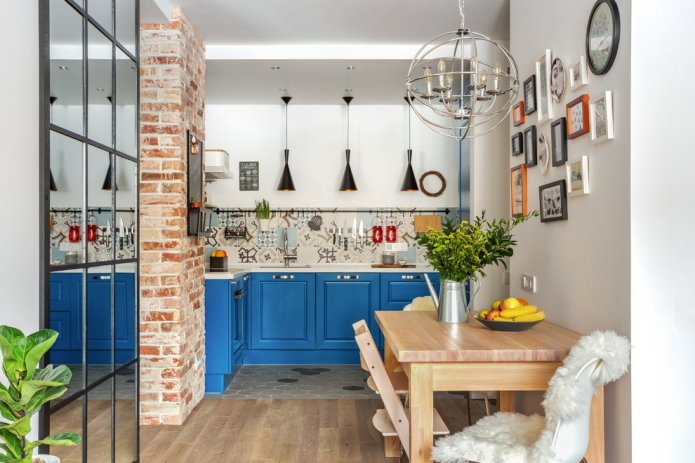
When decorating a kitchen in a country house, a fireplace with a metal grate and large window openings without decor are suitable for creating a loft.
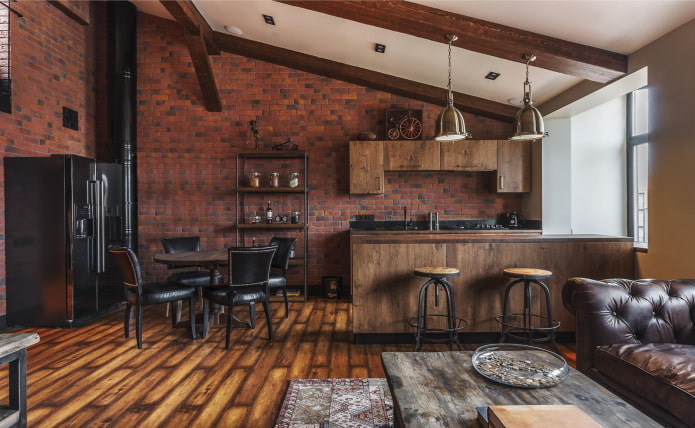
In the photo, large wooden beams in the attic kitchen-living room organically combine with the facades of the furniture set and the bar counter.
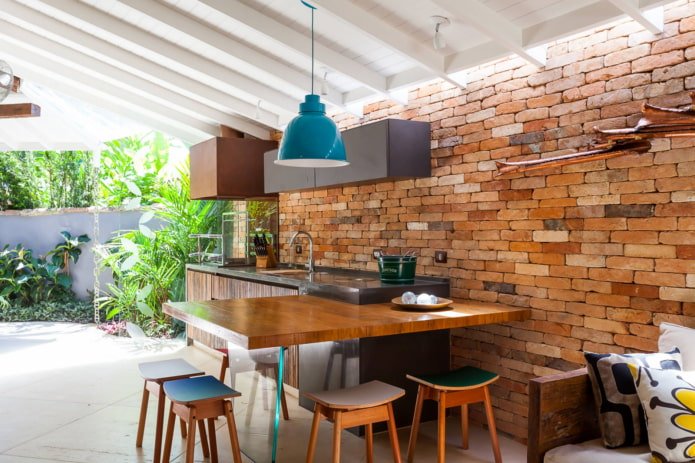
How to stylishly decorate a small kitchen?
A small kitchen space in a panel house is decorated in white, steel shades and complemented by smooth glossy surfaces. A parquet board laid perpendicular to the window opening allows you to visually stretch the room.
Whitewash or stretch fabric is suitable for cladding the ceiling. In a small kitchen, a light set without handles, with cabinets up to the ceiling, will look especially harmonious. The dining table will be replaced by a narrow bar counter.
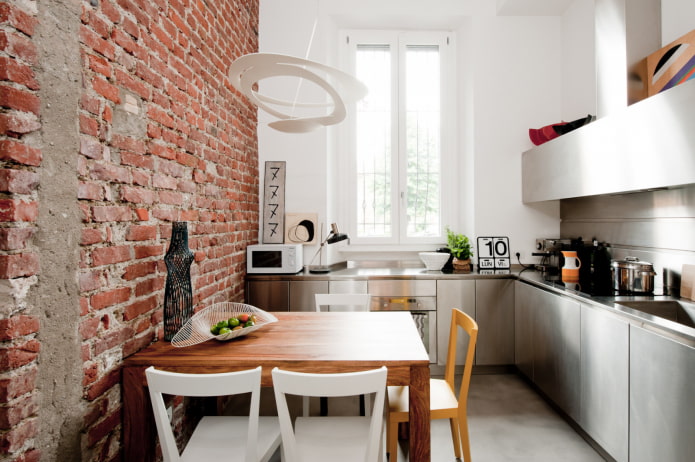
The photo shows the interior of a small kitchen, complemented by a white chandelier.
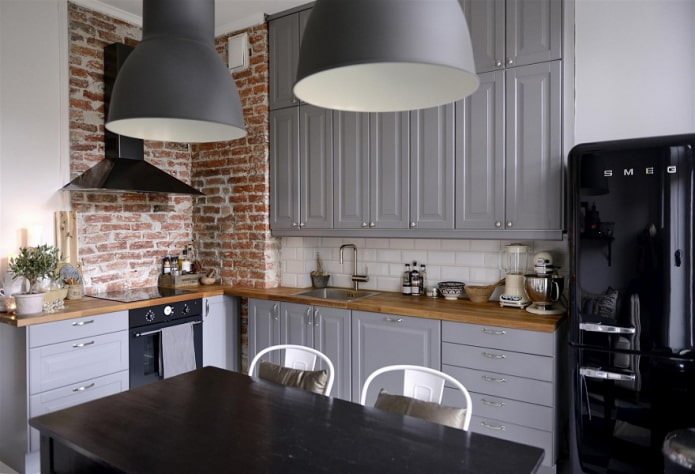
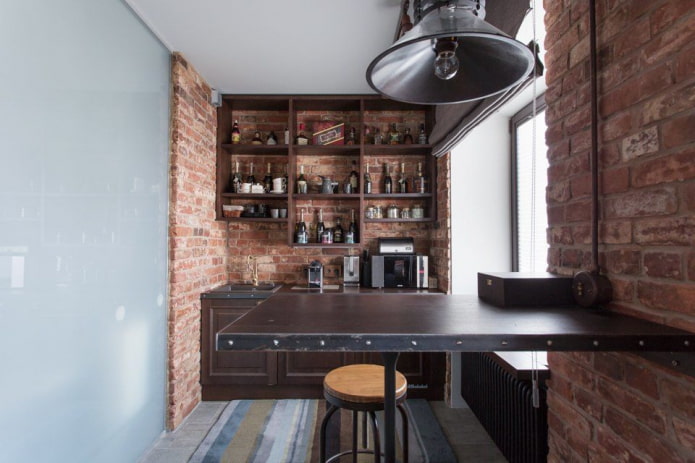
A small room is sometimes combined with a balcony. This allows you to expand the usable area and add more light to the room. If you have chosen a loft for a kitchen in a Khrushchev-era building, then the dining area is placed in the living room to save space.
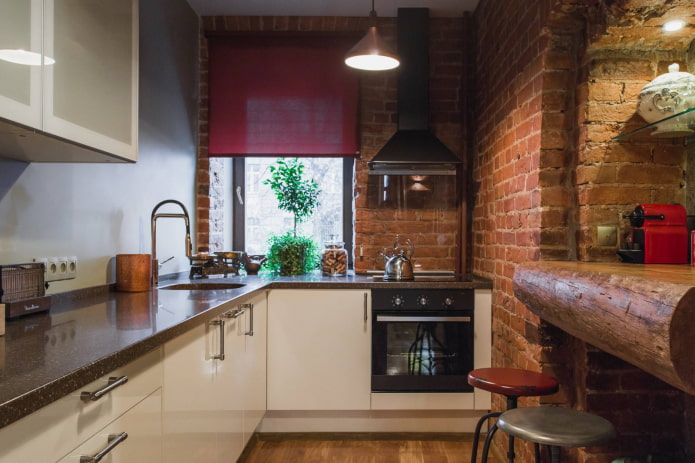
The photo shows an example of a small kitchen in the loft style with authentic brickwork and a light corner set.
Life hacks for budget design
An inexpensive option for a loft-style renovation would be to paint the ceiling white and decorate one wall with wallpaper with a pattern of stone or brick. Open shelves can be replaced with racks made of untreated boards. Such an economical interior solution will create the necessary look and involves minimal costs.
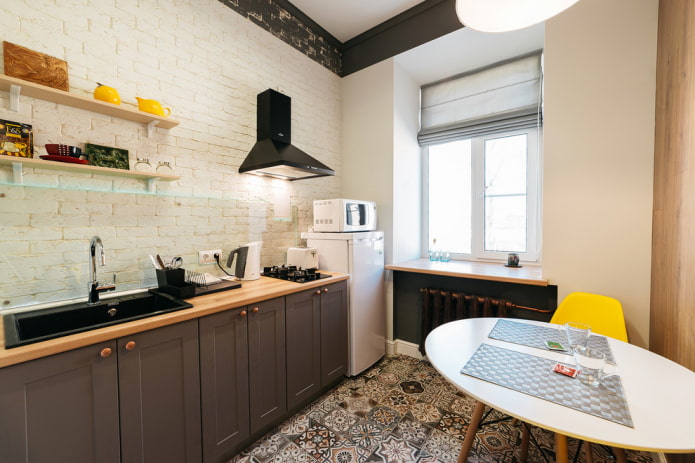
The photo shows a budget loft design with a wall covered with brick-like wallpaper.
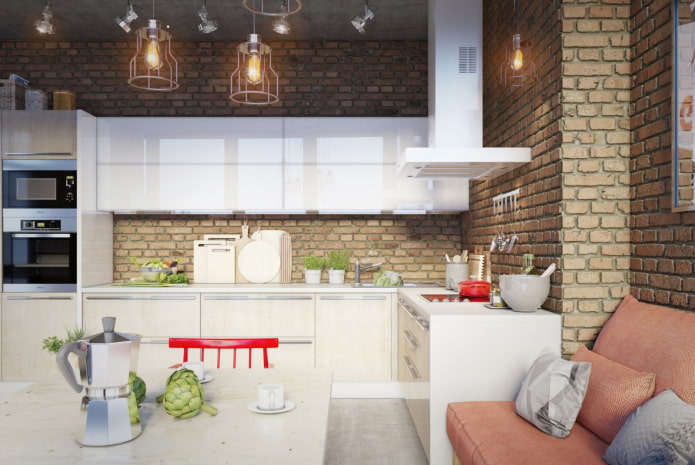
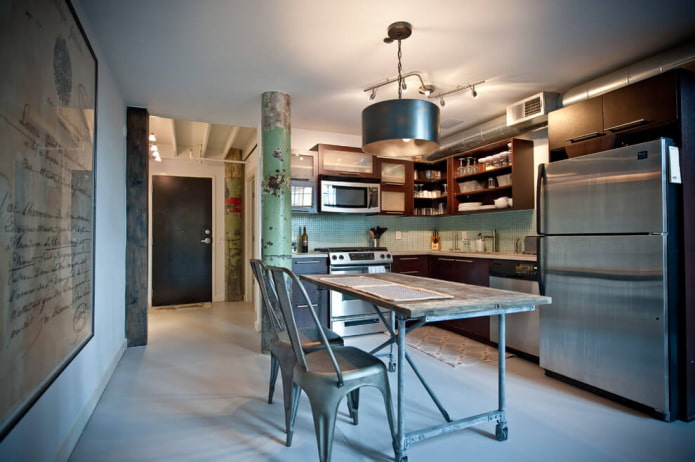
If you use your imagination, you can create a loft using leftover building materials or old furniture that requires restoration.
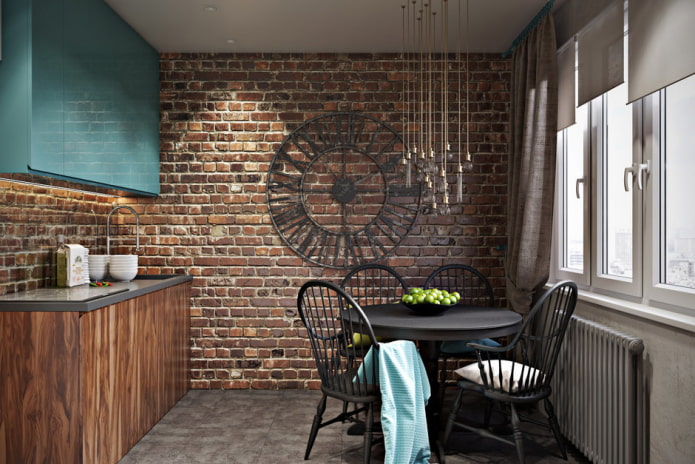
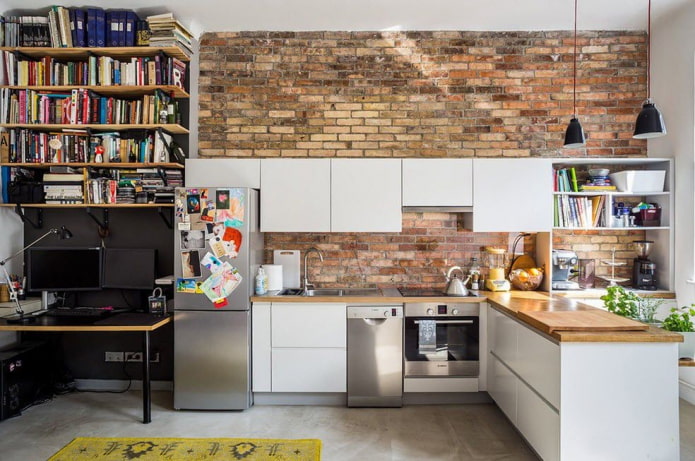
Examples in the interior
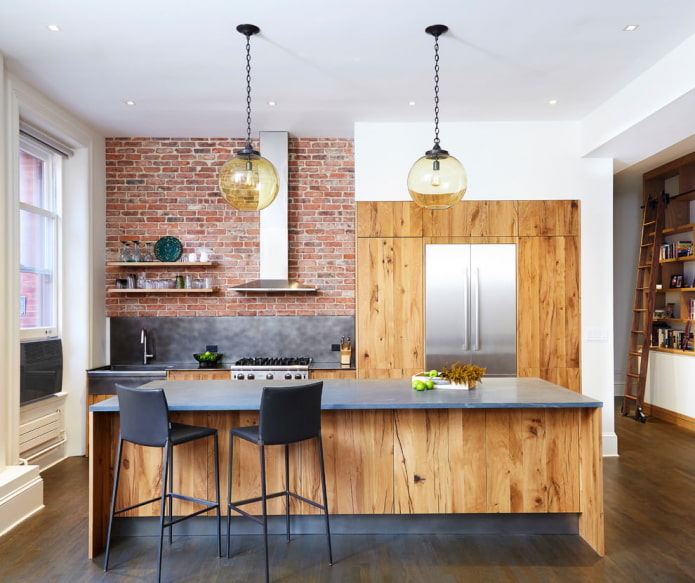
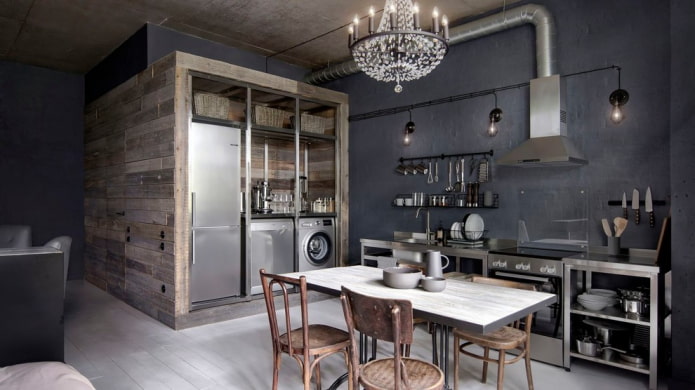
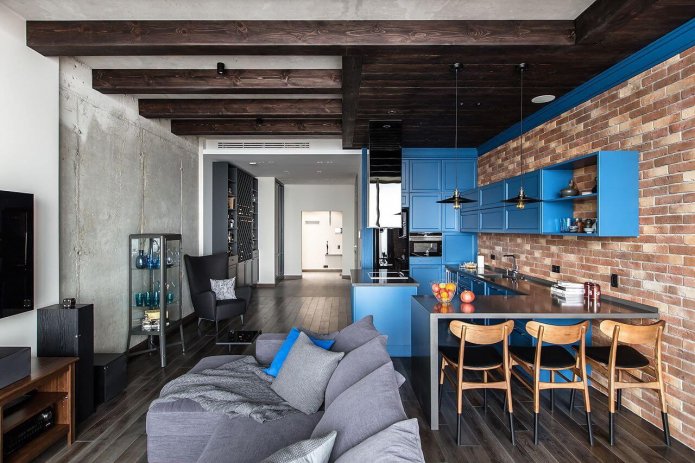
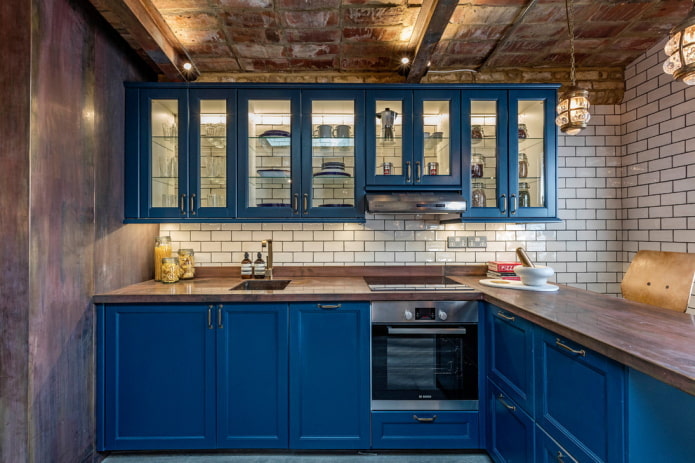
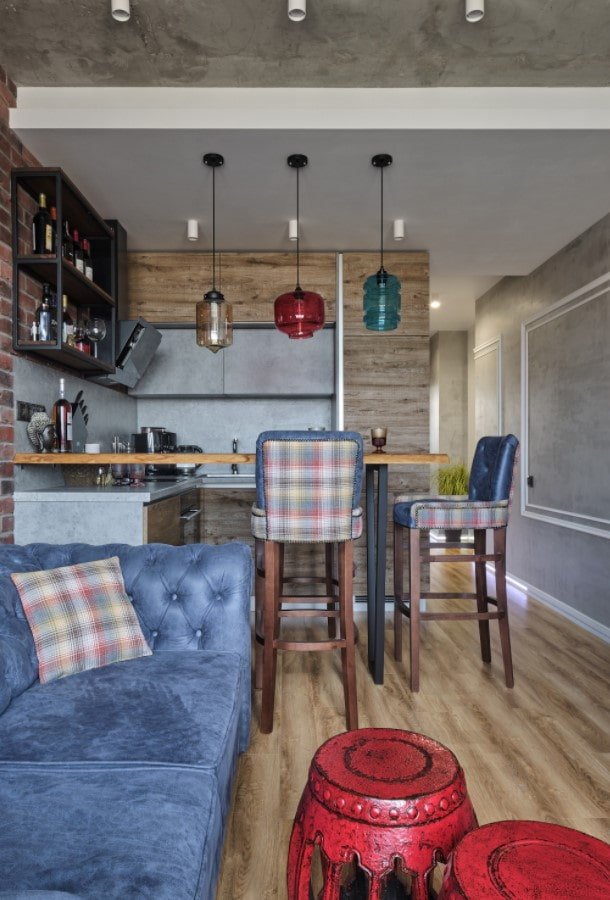
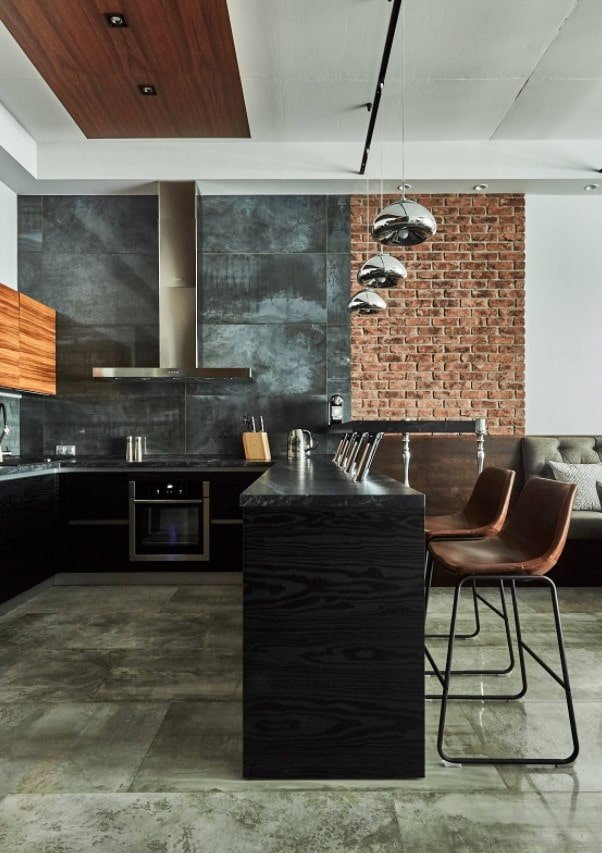
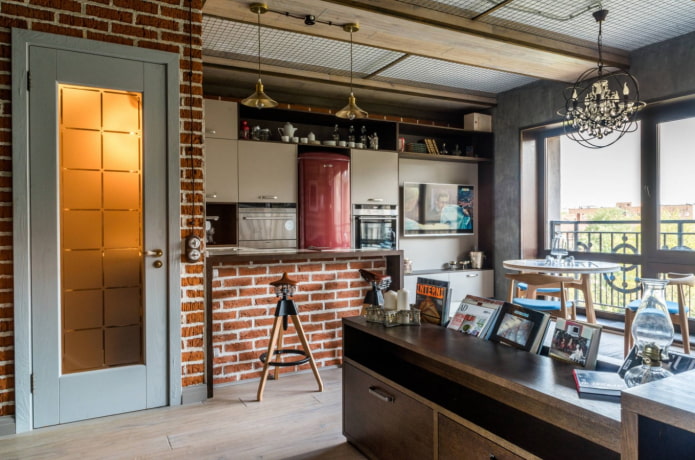
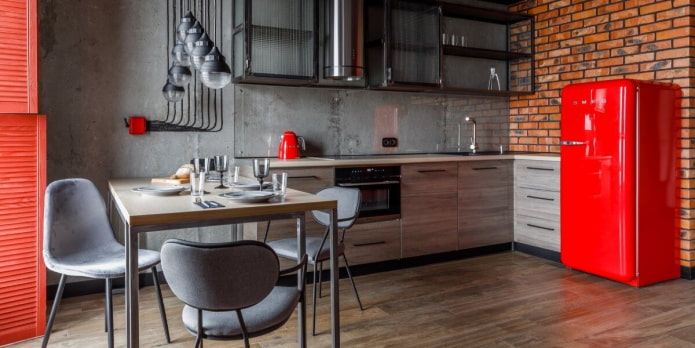
Loft in the kitchen is characterized by a bold, slightly rough and bold design, which is an ideal option for creating an original and non-standard style.
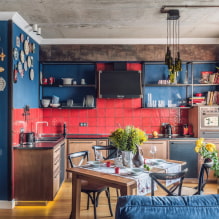
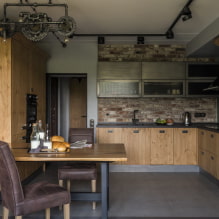
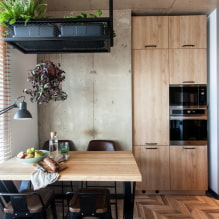
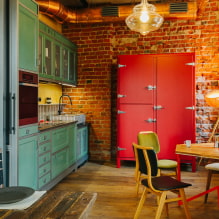
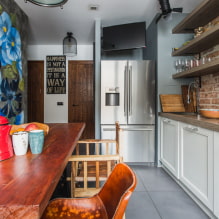
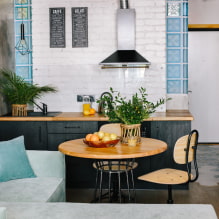
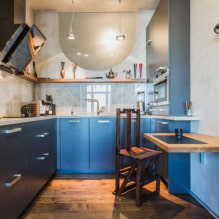
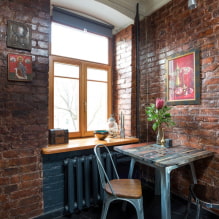
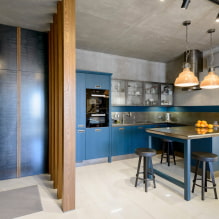
Now reading:
- Wooden arches in the interior: more than 40 photos and stylish solutions for decoration.
- 60 ideas for bathroom design: white tiles in the interior – 60 photos.
- Mixborders: 48 photos, types, plant selection schemes and design ideas.
- Wardrobes for children’s rooms: more than 60 photos and ideas for boys and girls
- Wallpaper for decoration: more than 55 photos in the interior of the kitchen, hallway and bedroom