Why is it needed?
An inspection hatch is most often a door located on a wall, floor or ceiling. Its main purpose is to provide access to unsightly water supply and sewerage communications: pipes, valves, meters, etc.
The hatch is used because complete walling up of communications is impossible, as they require regular and quick maintenance, which would otherwise require dismantling the structures.
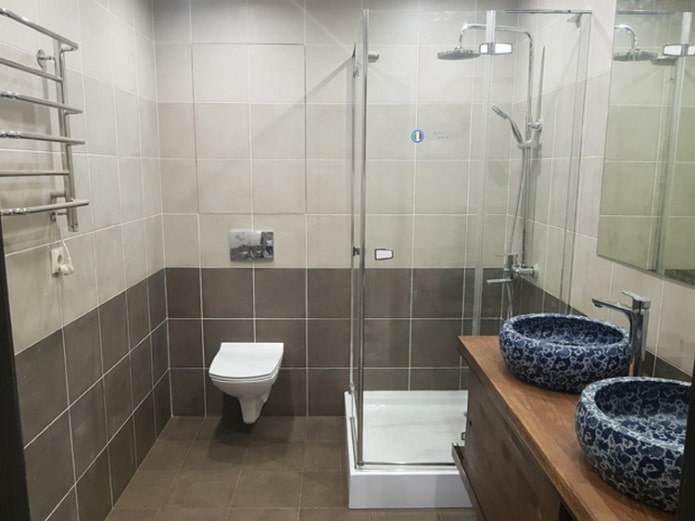
What types are there?
Although the inspection hatch is the most typical design, it is divided into several types according to a number of parameters.
By type of installation
Open installation. Such hatches have doors made of plastic or metal, which can be repainted in the desired color if desired. With all the desire to completely disguise such an inspection hatch, it is impossible, so most often they are used as a budget solution.
Concealed installation (invisible hatches). Inspection hatches of this type are more often used in residential construction, since their design involves complete camouflage under the general background, for example, a tiled wall. Such a hatch consists of a frame and doors, which have the same finish as the wall. And due to the minimal gap between the doors and the frame, they are almost invisible when closed.
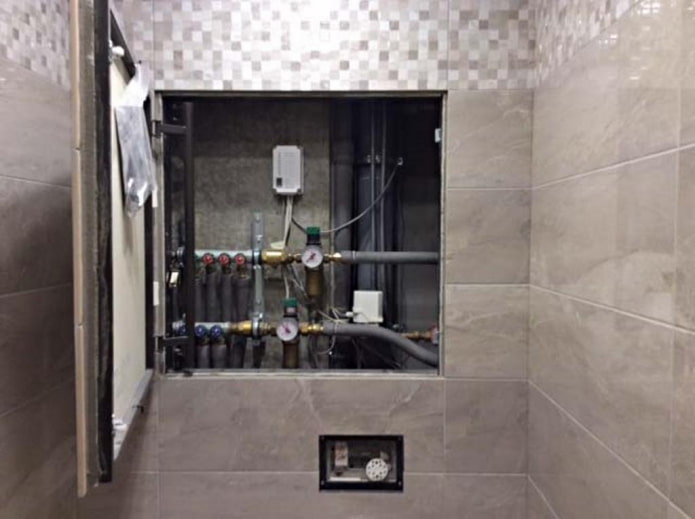
By the way the door opens
- Swing. These hatches have doors that open outward.
- Sliding. This type of hatch has a door that slides to the side.
- With a removable door. This type of hatch has no hinges, and the door is simply removed. They are most often used in hard-to-reach places where it is not possible to install a regular hatch due to a lack of space to open the door.
- Double-door. This type is usually used for large inspection hatches, as it prevents the door from sagging.
By type of material
- Plastic is the most commonly used material for hatches, as it combines sufficient strength, moisture resistance, and low price. The only downside is the factory white color, which over time gets an unpleasant yellow tint.
- Metal is a more durable material for the hatch, which is usually used for large structures, or if the hatch is located on the floor. It is generally accepted that powder coating reliably protects the hatch from corrosion. However, experienced specialists do not recommend using metal hatches in rooms with high humidity.
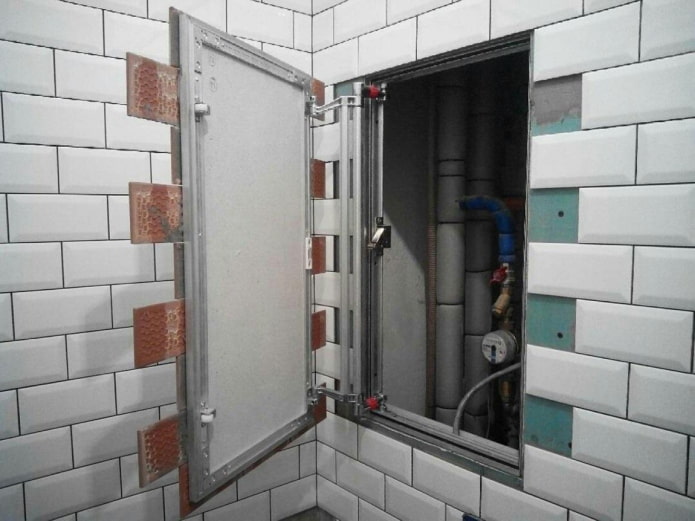
How to choose the size?
When choosing the size of the inspection hatch, you will have to find a “golden mean” between practicality and aesthetic qualities. The larger the hatch, the more convenient it is to service the communications located behind it. However, a large hatch is worse suited to decoration and will most likely be conspicuous.
In this case, practicality comes first, so the hatch should be selected primarily based on the number of communications located behind it. If the hatch hides one meter or valve, then you can choose a small option, for example, 20 * 20 cm.
The most optimal size of the inspection hatch for the house is 60 * 60 cm, less often 50 * 40 cm is used. The rest of the size range, as a rule, is used in non-standard conditions.
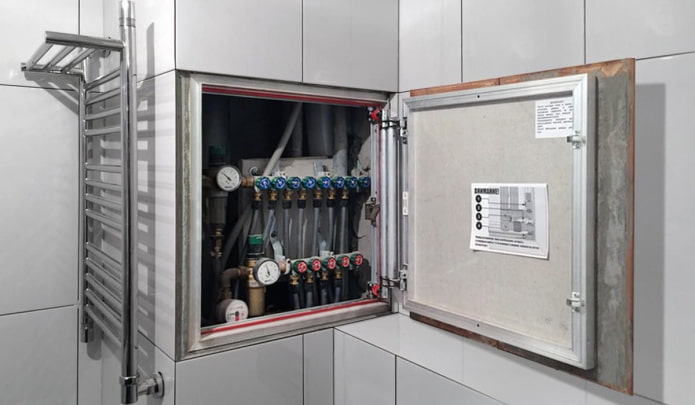
Where is the best place to place it?
In standard houses, you do not have to think about the location of the inspection hatch, since it is initially provided for in the floor plan. However, if we are talking about redevelopment or private development, then you can choose the place yourself, at the stage of plan approval. In this case, you should take into account 2 main requirements for the location of the inspection hatch:
- The hatch should be located in a place that is easy to reach. If you have meters installed, then most likely they will be located behind the hatch, and readings from them will have to be taken every month.
- The hatch should be located in such a way that it is convenient for the plumber to work with the tool. Keep in mind that plumbers also have large-sized tools.
In addition, you should decide whether the hatch will be located on the wall, floor or ceiling.
- The wall-mounted version of the hatch is the most popular. There are the fewest requirements for it, and it is usually easier to decorate. Therefore, this location is recommended by most designers, and it is most often used in standard construction.
- A hatch on the floor is much less common. It is quite difficult to decorate, and the requirements for such a location are much more serious. The most important of them is that the hatch must be strong enough to support the weight of a person. In addition, over time, a floor hatch usually sags, forming a small hole in the floor.
- A ceiling hatch is rarely used for plumbing and is most often needed for servicing ventilation. However, it is sometimes found in private housing. This location is the most unfortunate, since the hatch is almost impossible to decorate, and if repairs are needed, the plumber’s work becomes extremely difficult. In addition, the hatch must be light enough not to create additional load on the ceiling, and the risk of spontaneous opening would be minimized.
As a result, if you do not have any special preferences for the location of the hatch, then it is worth placing it on the wall. An exception should be made only if a different location is due to a non-standard layout of the premises.
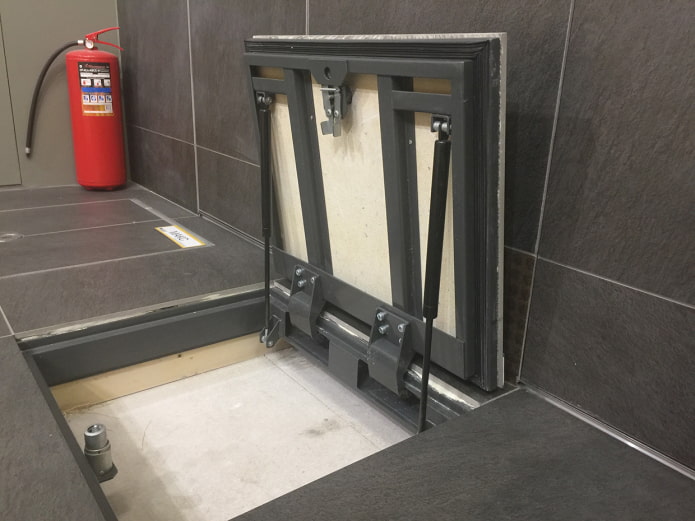
How can it be finished?
Simple painting of an inspection hatch in residential construction is usually used only in cases where the hatch is located on a painted wall. In this case, the paint is matched to the shade of the general background, due to which the hatch becomes less noticeable. This method is primarily relevant for open-type hatches.
Much more often, hidden hatches are used, the surface of which is decorated in the same way as the entire wall, most often with tiles. This option is the most preferable, since it allows you to make the hatch almost completely invisible. In rare cases, the hatch is left with the primary (factory) finish. This option is applicable when the hatch is in an inconspicuous place and is not conspicuous. For example, such a hatch can be located at the back of the cabinet under the sink, since in this case the hatch will be hidden by the cabinet doors.
There are other finishing options, but the examples listed above are the most popular. And with other finishing options, the principle is the same – matches the finishing or contrasts.
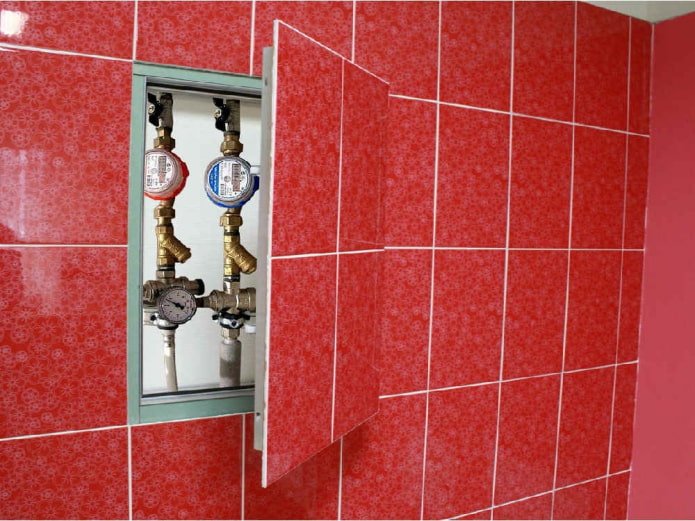
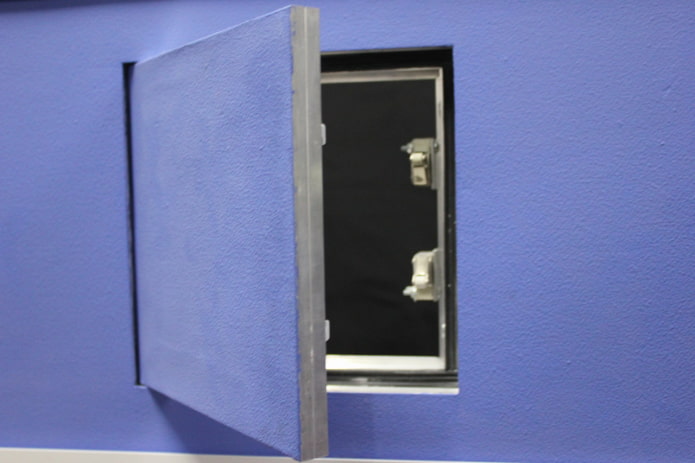
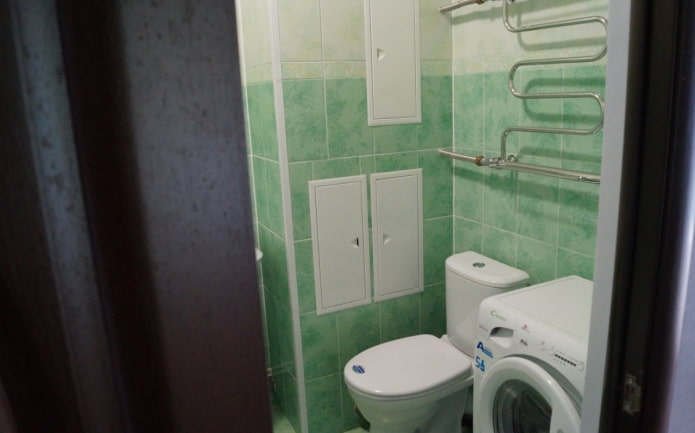
Here it is everything you need to know about the inspection hatch. The most important thing is to think in advance about where the hatch will be located so that there is access to utilities, but at the same time the hatch door is not too conspicuous. All other parameters (size, door opening method and design option) are selected based on its location and personal preferences.
Now reading:
- Chalkboard paint for interior: 32 photos, tips on application and features
- How to determine the width of curtains correctly? – useful tips and recommendations.
- Brown sofa in the interior: 60 photos and ideas in light and dark shades
- BMW X5: Unleashing Ultimate Luxury and Performance
- 67 best interior solutions in blue tones: design photos for inspiration.