Apartment design tips
To furnish a small apartment ergonomically and stylishly, it is worth taking a closer look at the experience of modern designers:
- In the decoration, you should use as many white, gray and beige tones as possible: the lighter the walls, the more light and wider the space. Such a universal color scheme goes well with any shades.
- For the floor, it is better to choose a neutral gray or light brown color, since dirt is clearly visible on dark ones, and white visually “rises” and hides the height of the room.
- Lighting should be thought out in advance: in addition to the main chandelier, it is necessary to provide additional lamps – for the work and sleeping areas, above the kitchen table, and, if it is necessary to visually raise the ceiling, LED lighting around the perimeter.
- In order not to fragment the space, you cannot overload it with decor and textiles with an ornament. Wallpaper, upholstered furniture and curtains with flowers are suitable only for a themed interior in the Provence style, but rarely fit into a modern setting.
Layouts of 38 sq. m.
A living space of 38 square meters can be planned in different ways: for one-room apartments this is a standard footage, and when dismantling the partition, a one-room apartment turns into a studio apartment. A more labor-intensive option is redevelopment into a European-style two-room apartment with a spacious kitchen-living room and a small bedroom (such apartments are increasingly common in new buildings). And finally, the most difficult idea to implement is a two-room apartment with small bedrooms and a tiny kitchen. The provided diagrams provide a detailed look at the layout options.
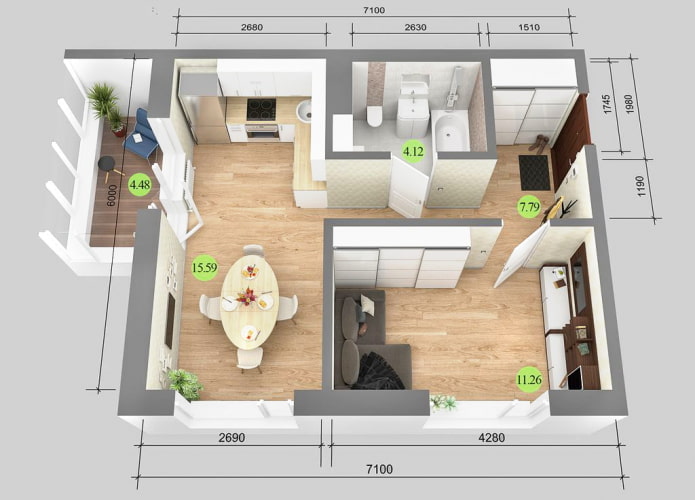
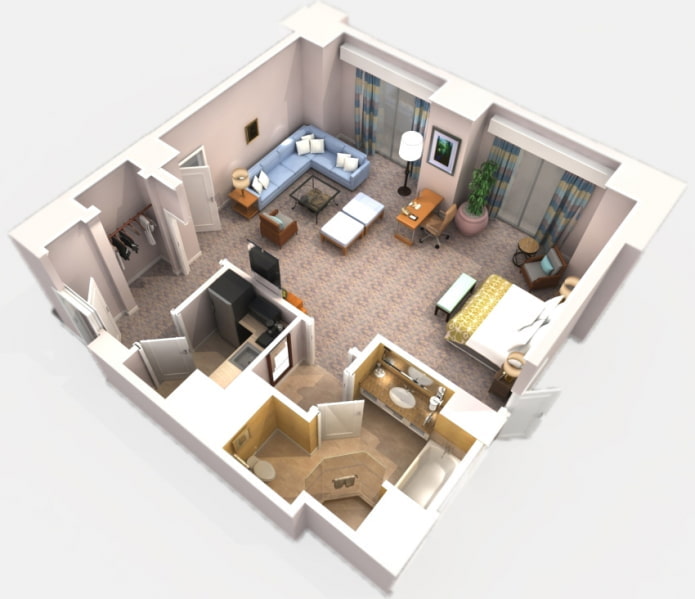
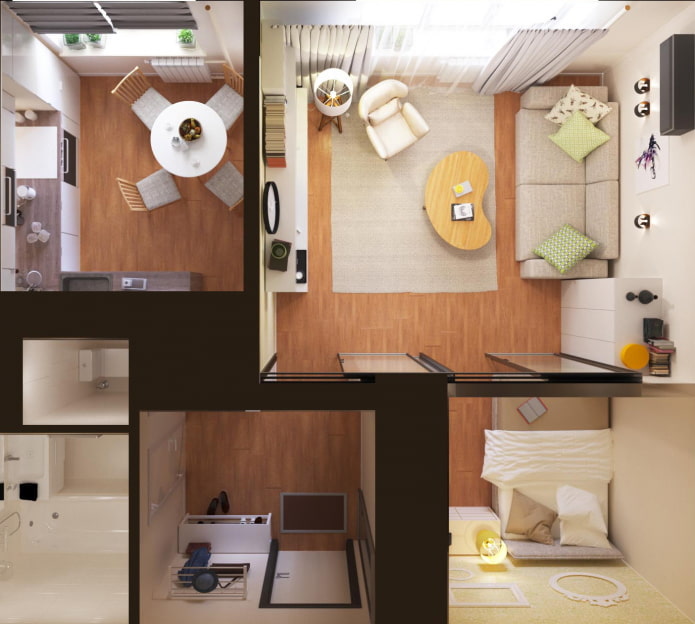
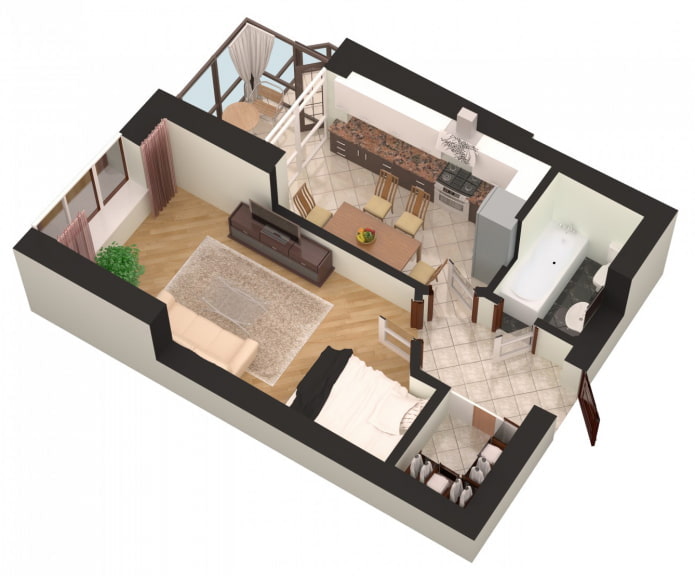
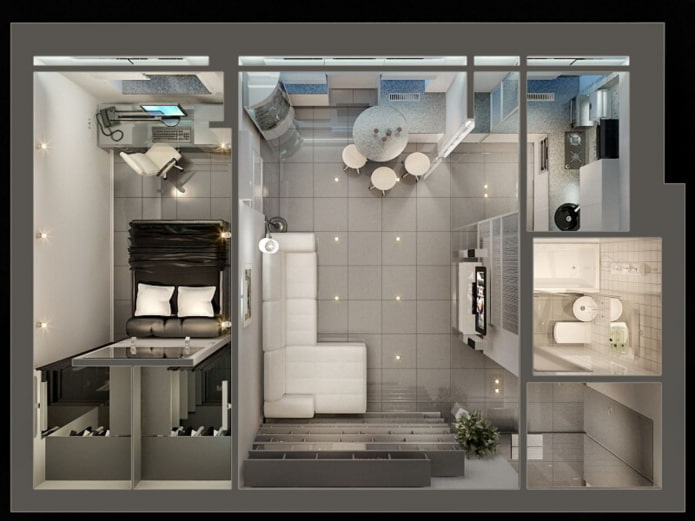
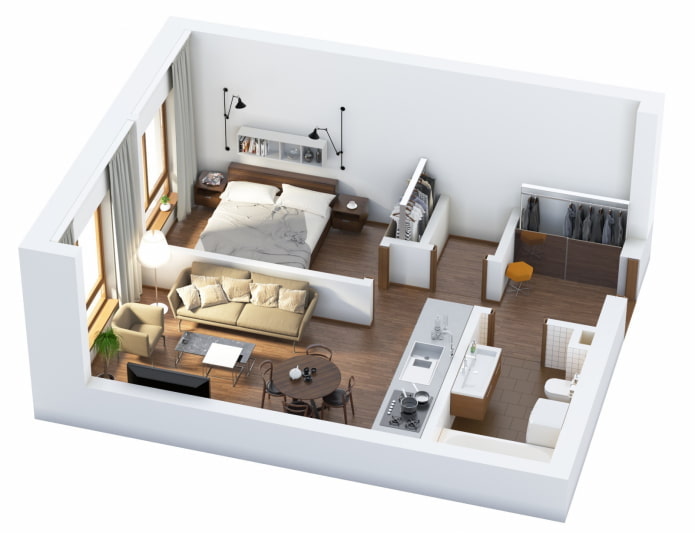
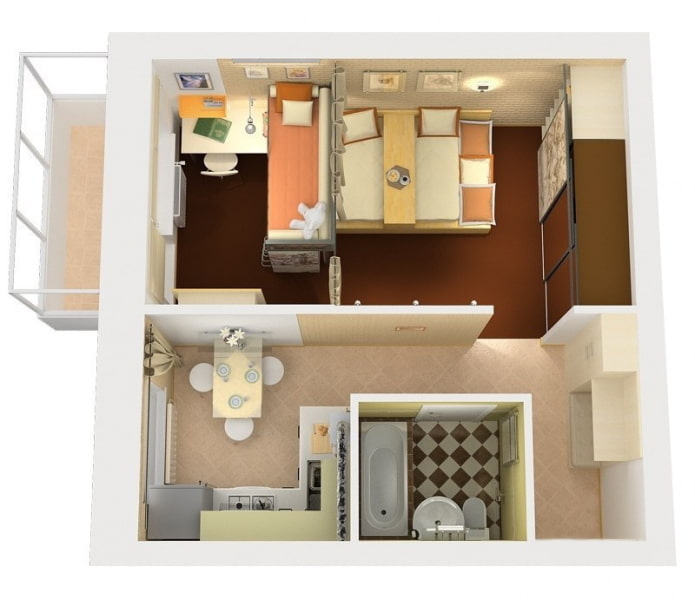
One-room apartment
With this footage, the owner of a one-room apartment gets a small kitchen and a fairly spacious bedroom, where you can place not only a sofa, but also a bed. It can be separated with curtains to create a private area, or hidden behind a glass partition. If the owner of a 38 sq. m. apartment likes to receive guests, but wants to save space, a fold-out sofa will come to the rescue.
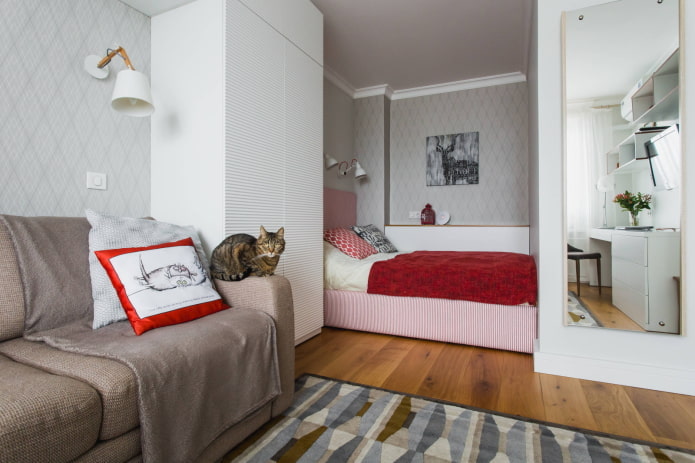
The photo shows a room in a one-room apartment, where the sleeping area is located in a cozy niche. Part of the space is reserved for storage cabinets.
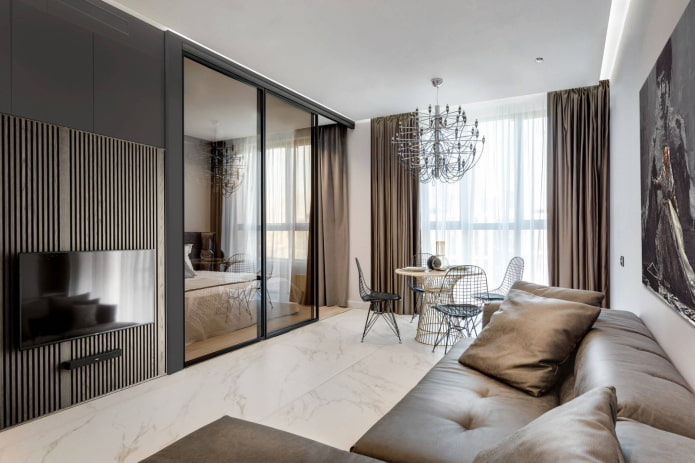
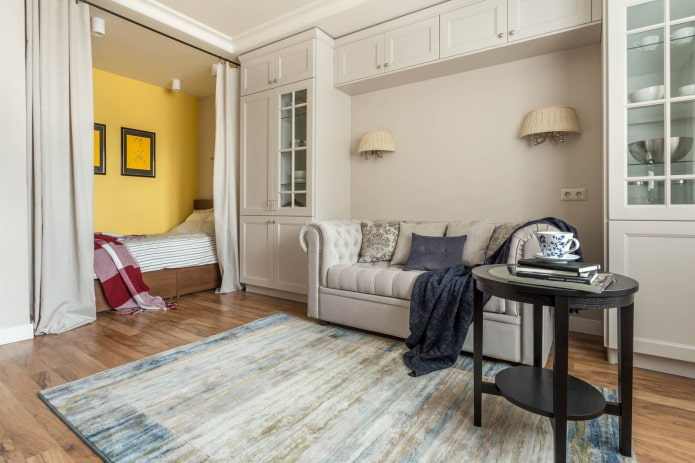
Hallway, bathroom and kitchen in an apartment of 38 sq. have a small area, but it is quite enough to compactly place everything you need.
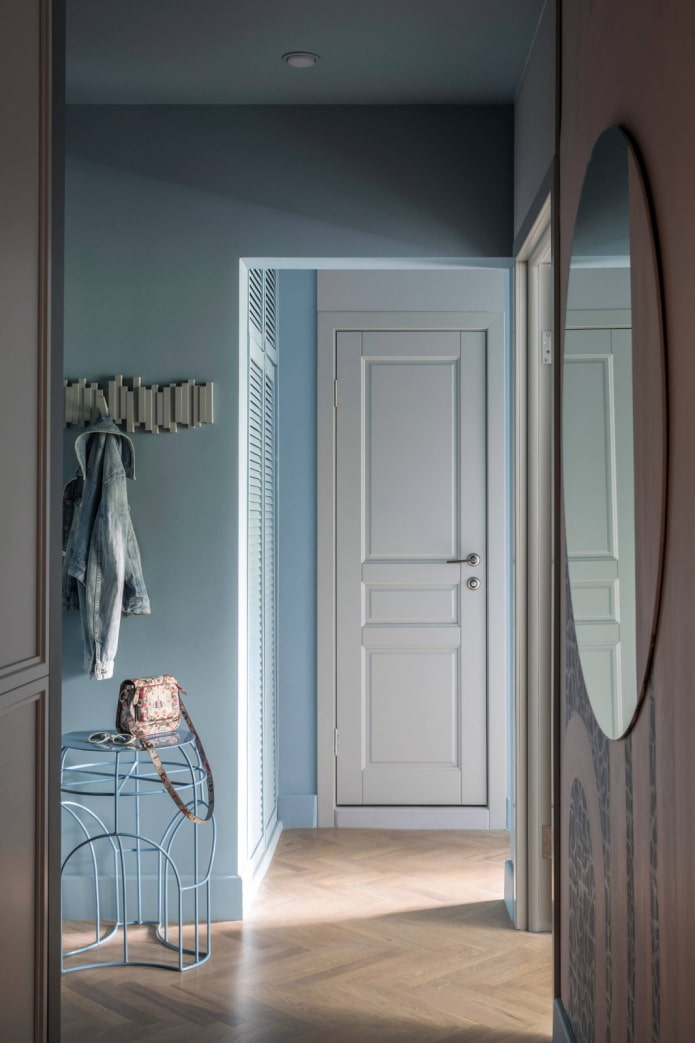
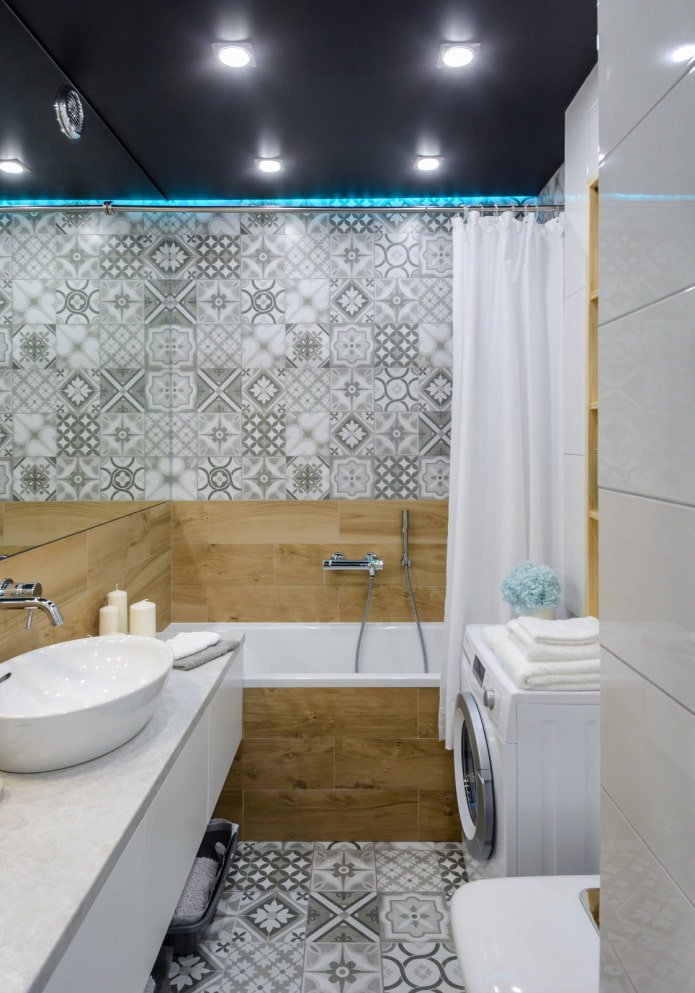
Studio apartment
Connoisseurs of open spaces will appreciate the 38-square-meter studio. A light-flooded apartment without blind partitions is suitable for one person or a young couple. As you know, the kitchen here is connected to the bedroom, which means it needs a good exhaust hood. The space is zoned with a bar counter, a sofa or various partitions.
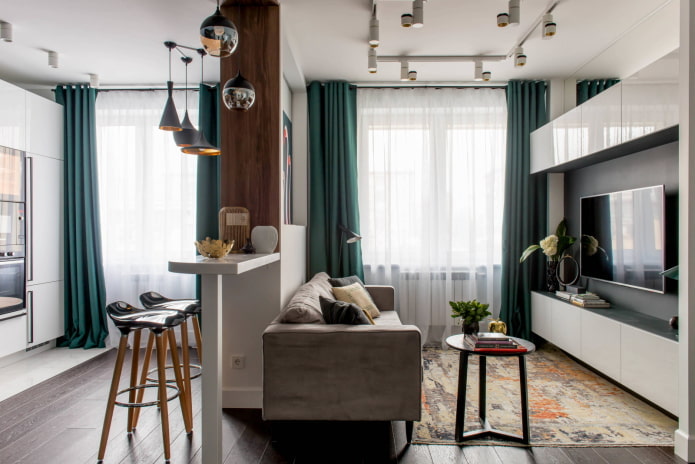
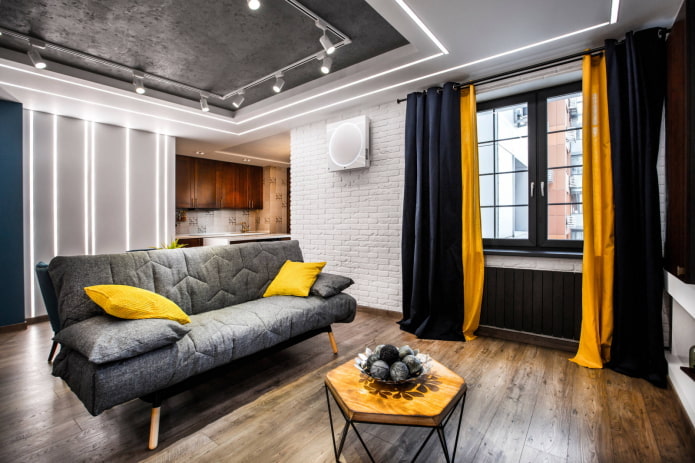
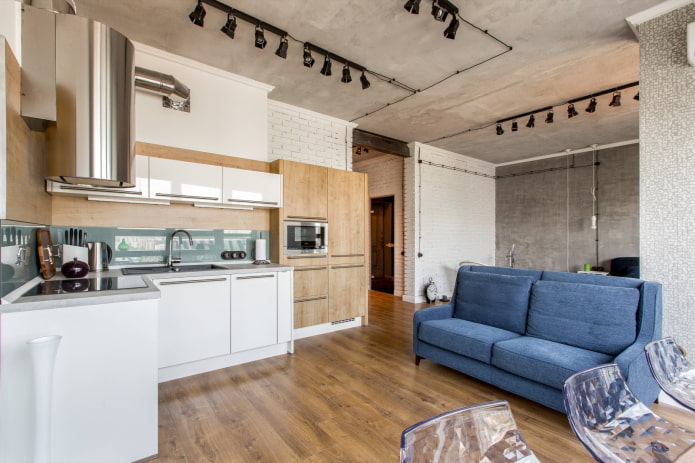
Spacious studio with high ceilings in industrial style.
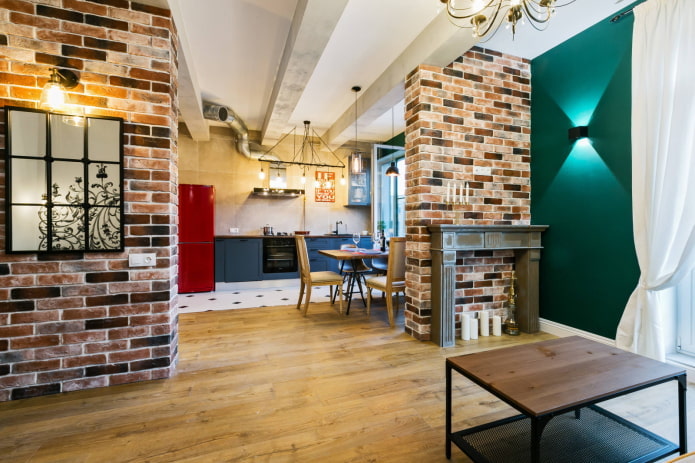
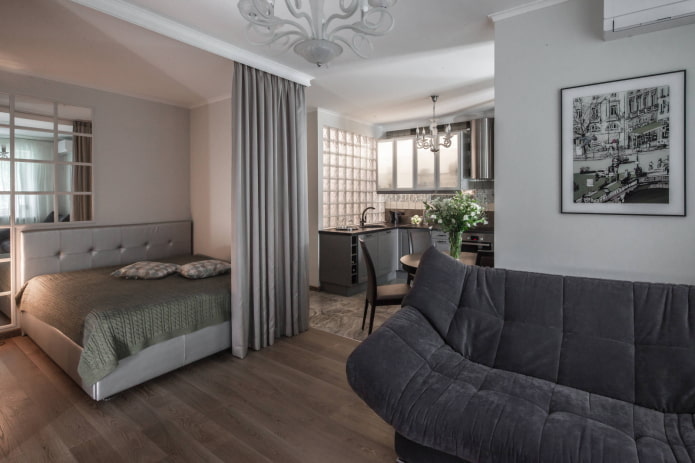
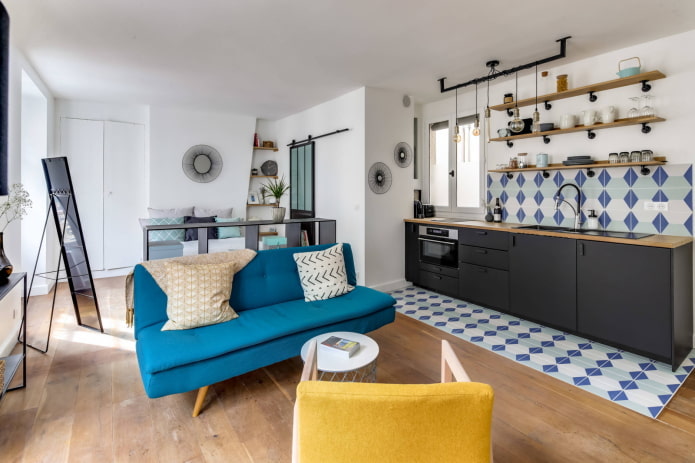
Despite the relatively large area for a studio, saving space and visual expansion of the space will not be superfluous. For long-term storage of things, an arched wardrobe is perfect, in the niche of which you can place a sofa, TV or bed. A kitchen with tall hanging cabinets up to the ceiling looks integral, aesthetically pleasing and multiplies the amount of space for dishes.
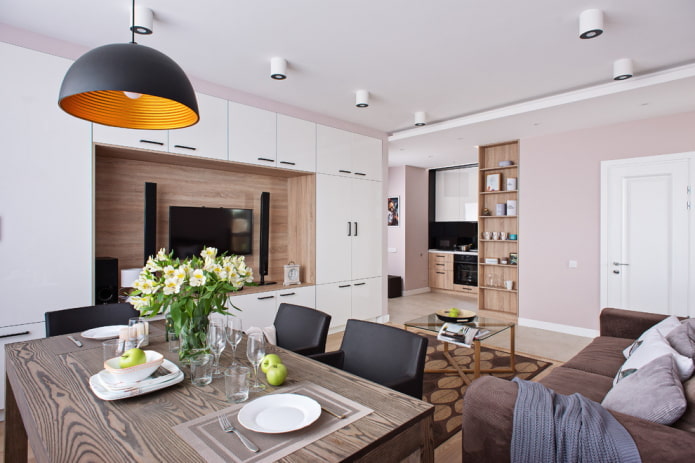
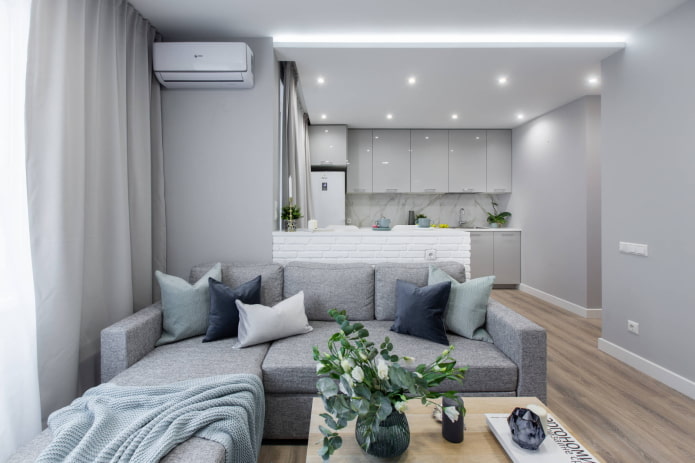
Two-room apartment
Having only 38 square meters at your disposal, you can achieve truly stunning results if you competently create a design project and use the entire arsenal of space-saving tools. A popular solution for a young couple or a family with one child is a European-style two-room apartment with a small bedroom and a spacious kitchen combined with a living room.
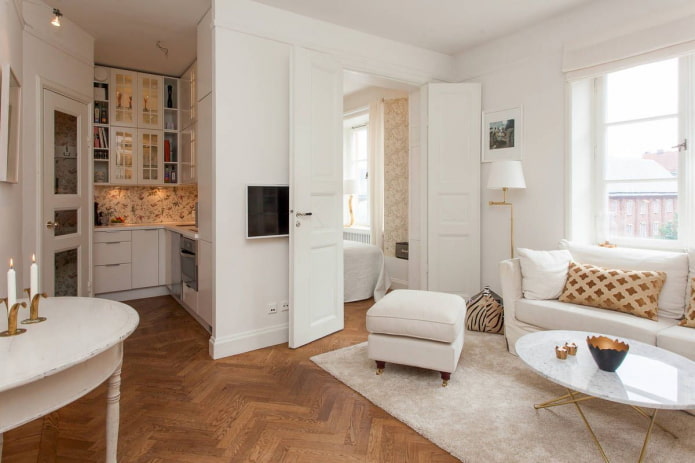
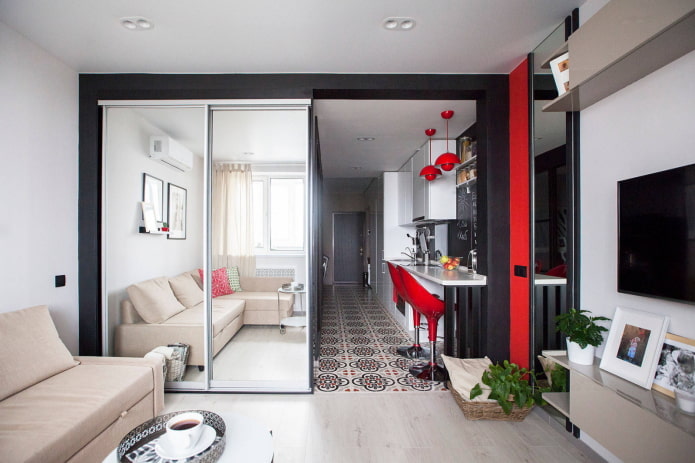
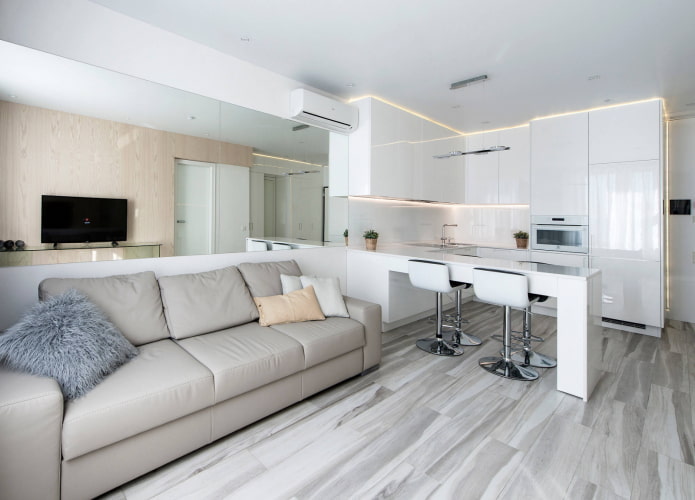
The photo shows a European-style two-room apartment in pearl shades with a mirror wall and an invisible kitchen.
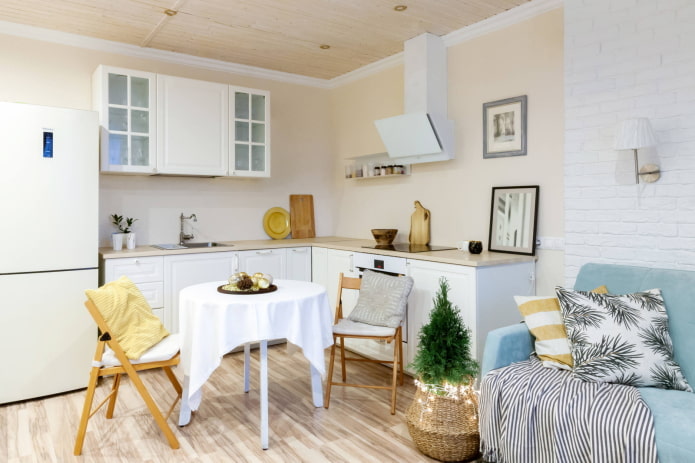
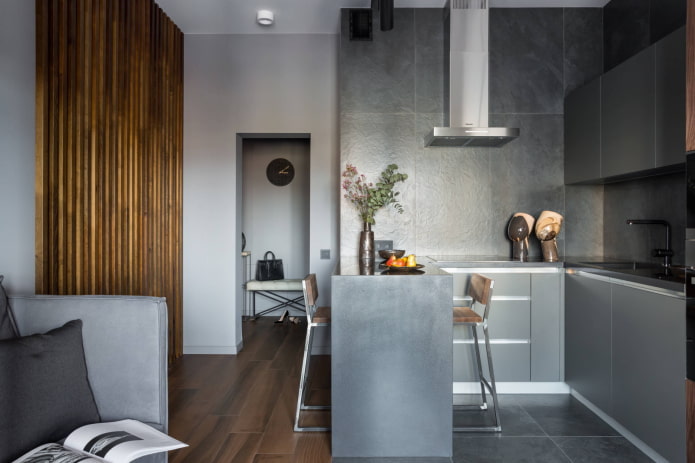
Turning a one-room apartment into a full-fledged two-room apartment is a completely feasible task. In order to accommodate a family of three on 38 meters, all sorts of tricks and tricks should be used: interceiling space for cabinets, transformable furniture and, of course, a balcony, if there is one. It can be insulated and attached to the room.
Some owners go to extreme measures, moving communications and placing the kitchen in the corridor, and arranging the hallway area in a common vestibule. Often the division is perpendicular to the room: then the bedroom is left without natural light. The solution in this case is false windows with lighting or mini-windows in a partition under the ceiling.
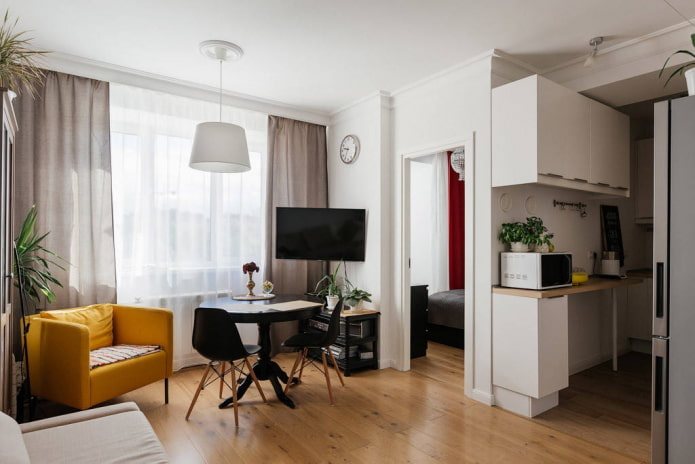
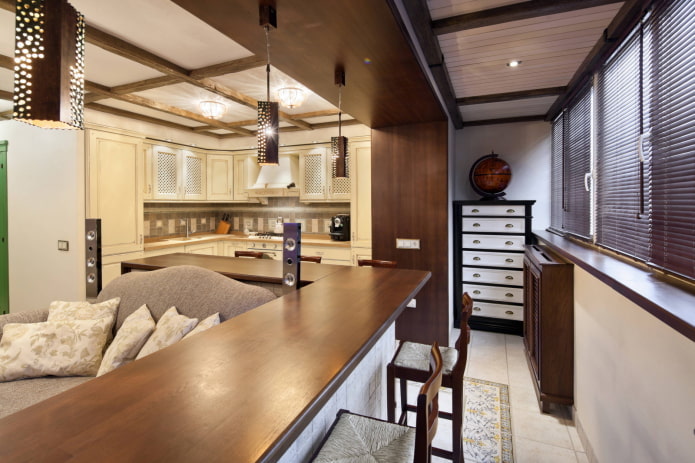
Zoning ideas
Designers have come up with many ways to functionally divide space. In a small area, it is important to maintain a feeling of free space. Furniture can do this perfectly: a sofa or table placed against a shelf, a high headboard.
You can zone a room using different floor levels: for example, move the work or kitchen space to a podium.
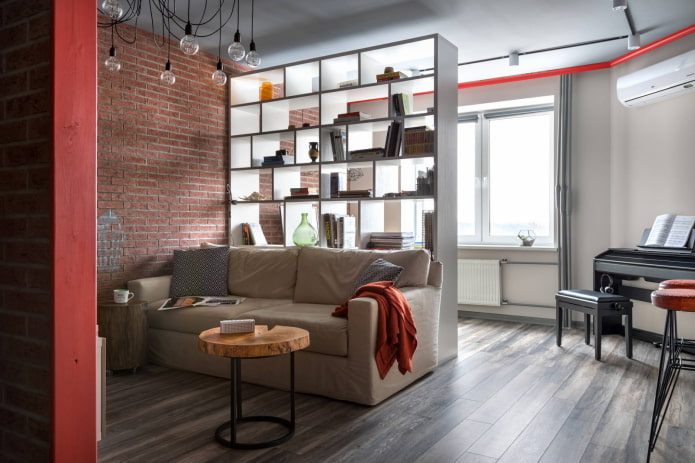
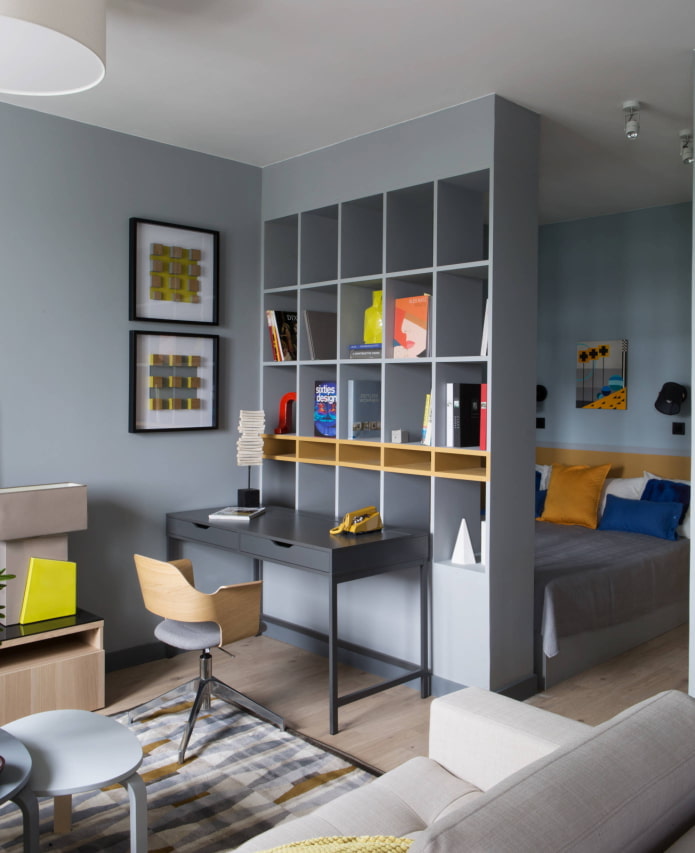
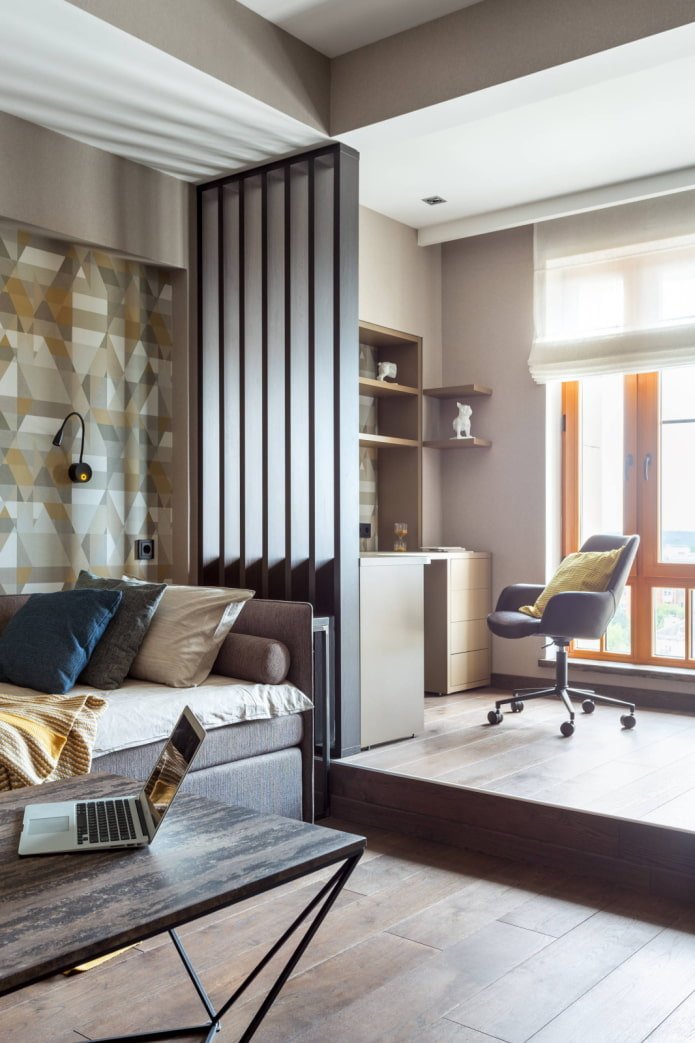
Partitions – a popular option for zoning, which requires more investment, but the result pays off due to aesthetic qualities. The structure can be glass, mirror or plasterboard: a solid partition will support a TV and even additional cabinets. A more budget-friendly solution is ready-made screens, as well as dividing zones using finishing: different colors or textures.
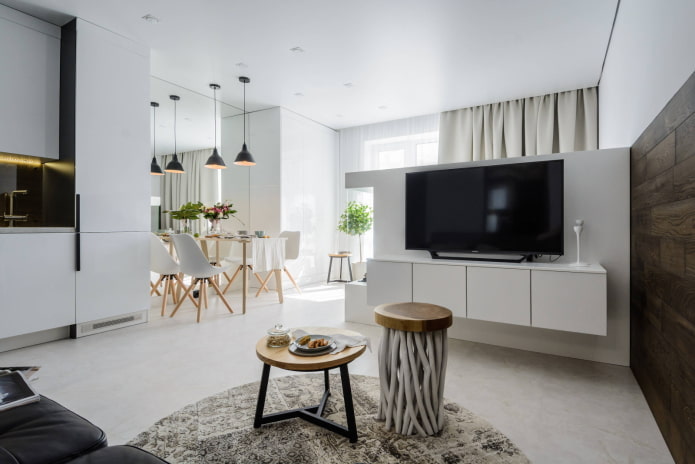
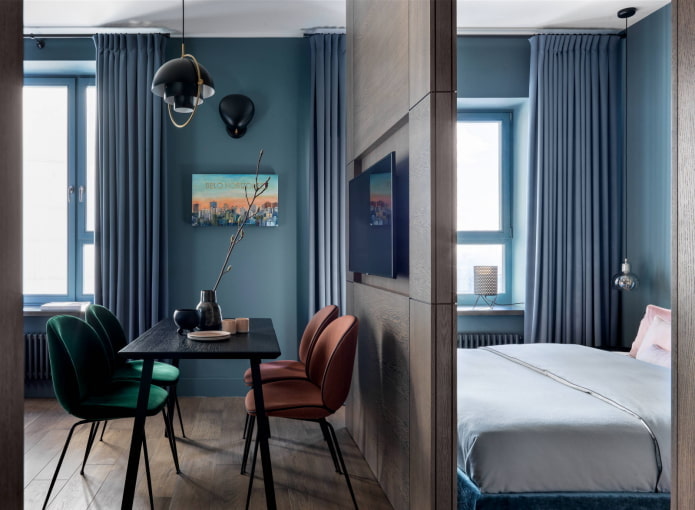
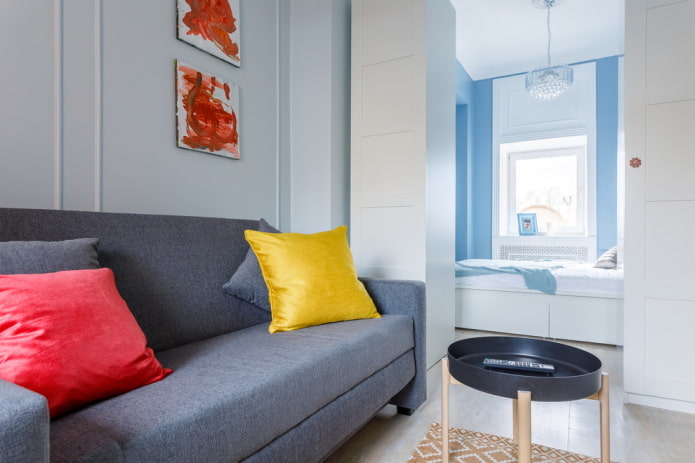
In addition, if the apartment has a niche, its useful space can be used to equip a bedroom, children’s or work area. All of the above techniques can be successfully combined with each other.
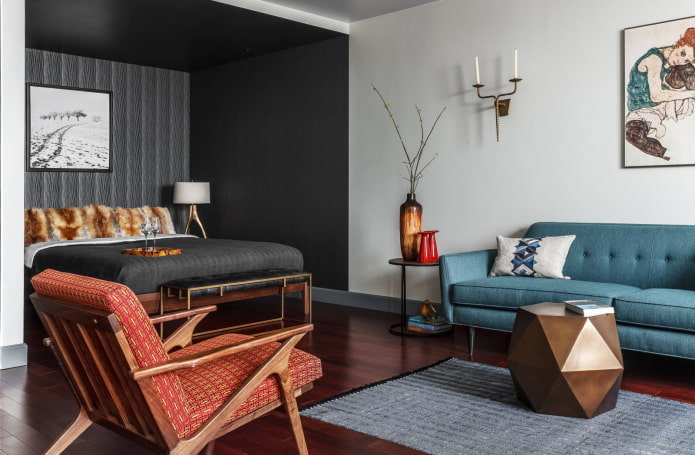
The photo shows a sleeping area in a niche, separated from the common living room by deep black.
Design of functional zones
Here are some more recommendations for arrangement, following which you can save the usable area of the premises.
Kitchen
The lack of space for cooking in apartments of 38 sq. m. can be corrected by converting the window sill into a work surface. A one-piece set looks attractive and saves space. It is better to refuse curtains in a small kitchen. Blinds or roller blinds are suitable: they look laconic and let in light better. Instead of chairs, you can buy stools that will easily fit under the table.
An excellent solution for a small, light kitchen is a wall painted with black chalk paint. This is not only an original but also a practical idea: the dark color adds depth, and you can leave inscriptions and drawings on the surface.
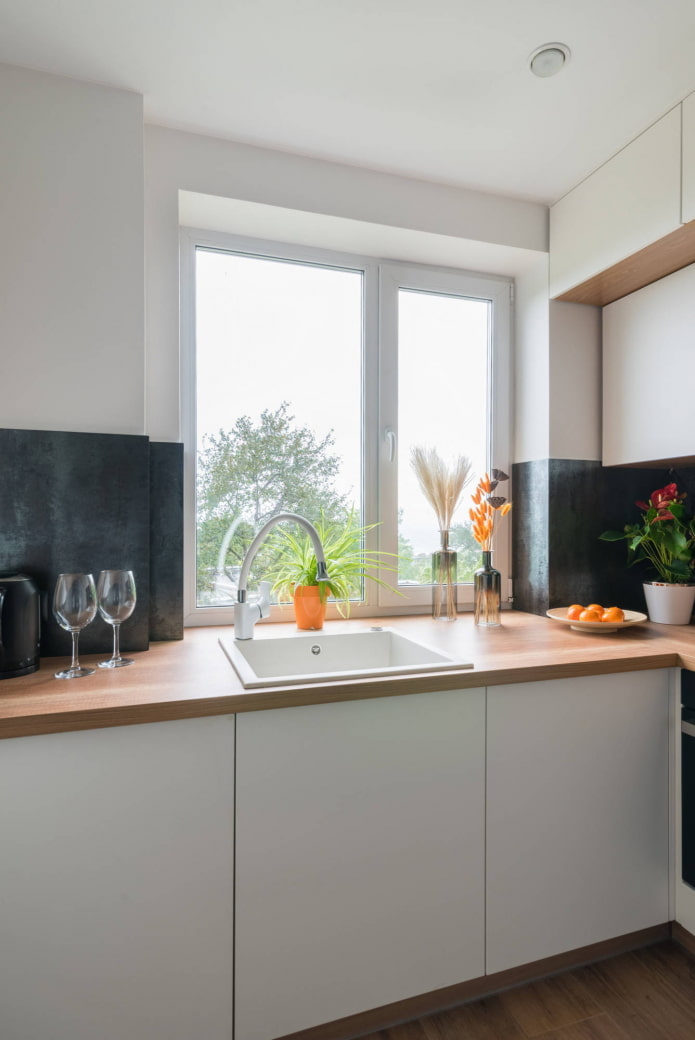
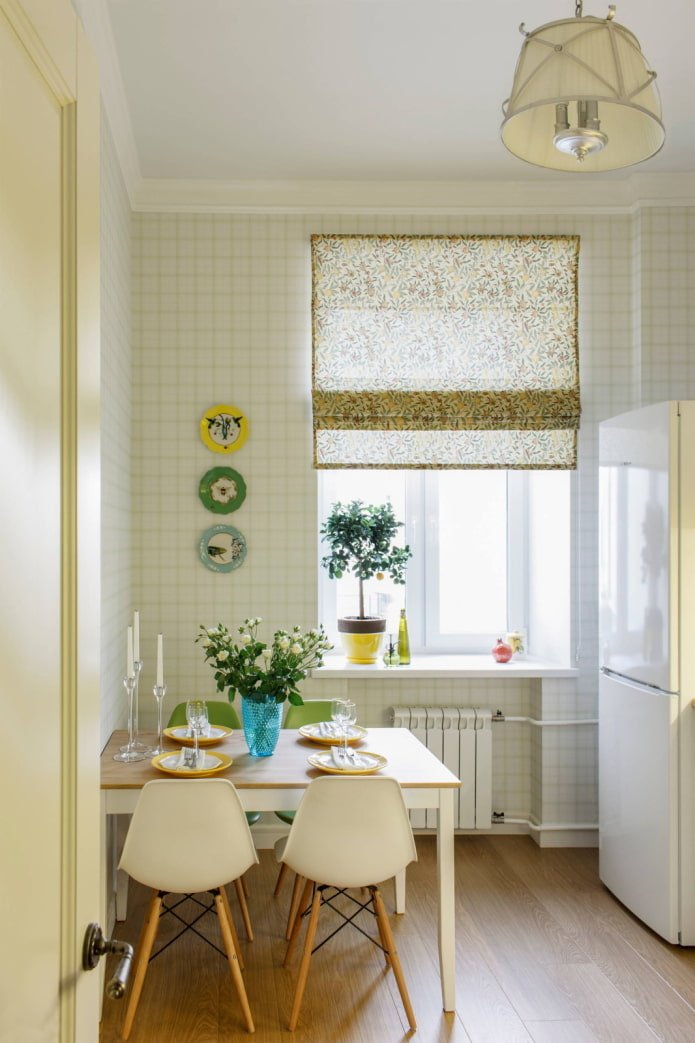
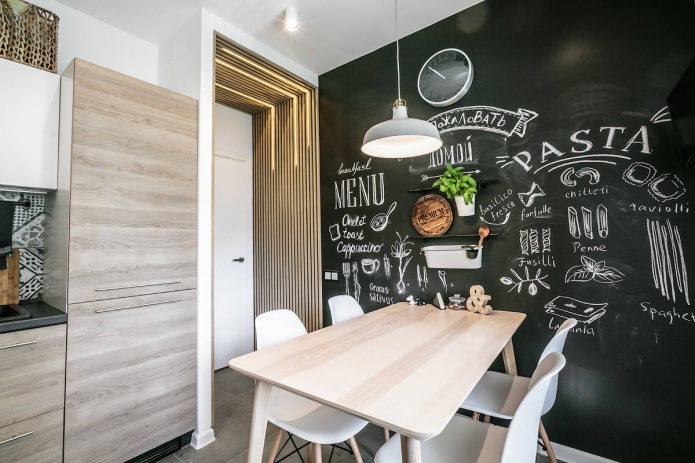
The photo shows a small kitchen with a slate wall and a built-in refrigerator.
Living room
The living room in a 38 sq. m. apartment is not only a place for receiving guests. The owner spends most of his time here and stores everything he needs, and often sleeps. A fold-out sofa with a drawer for linen and thoughtful storage systems come to the rescue. To lighten the architecture of the living room, adding light and space, you can install lighting on open shelves: such structures look very impressive. And, of course, don’t forget about mirrors.
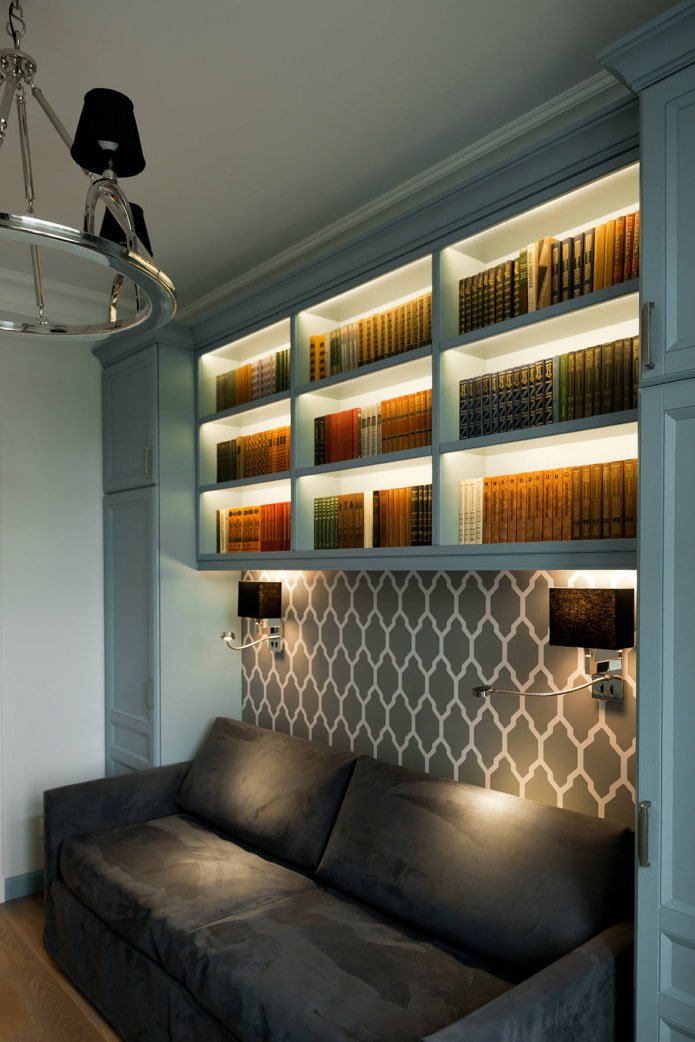
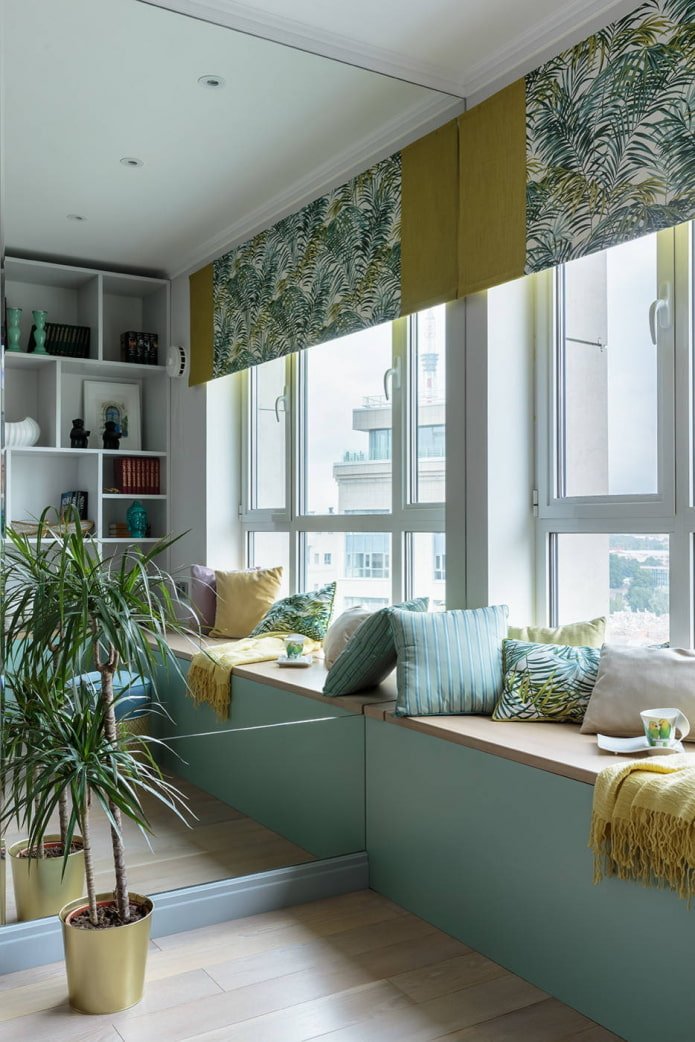
Bedroom
A separate bedroom in an apartment of 38 square meters has very modest dimensions. Often the room only fits a bed and a nightstand. Once again, usually unused space comes to the rescue: closed shelves under the ceiling and on the walls, cabinets on the sides of the bed, podiums.
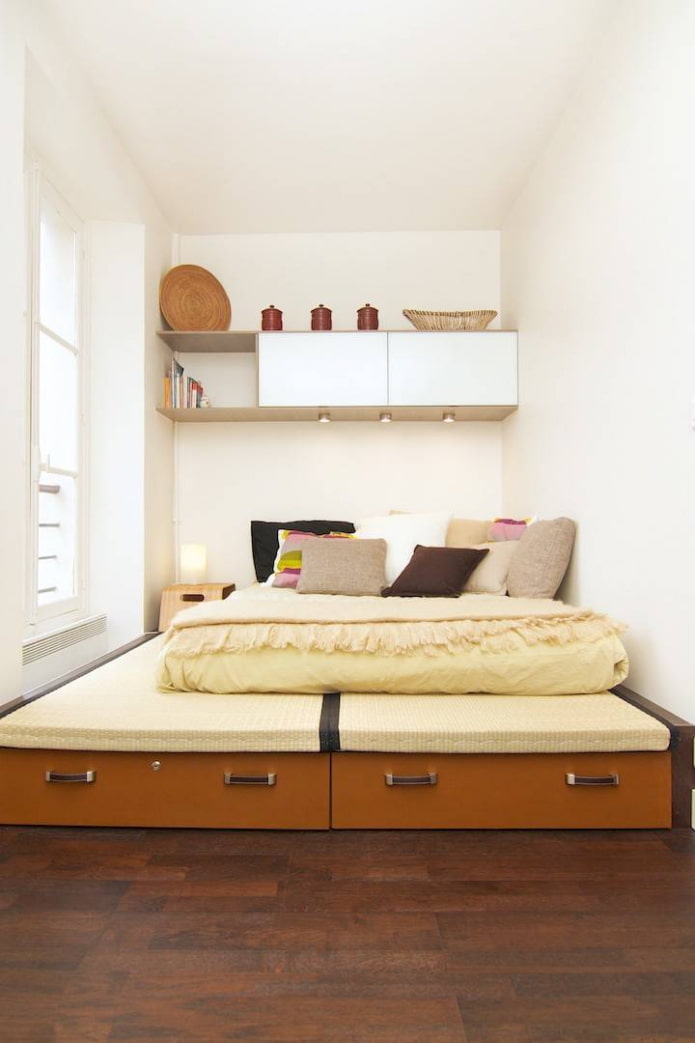
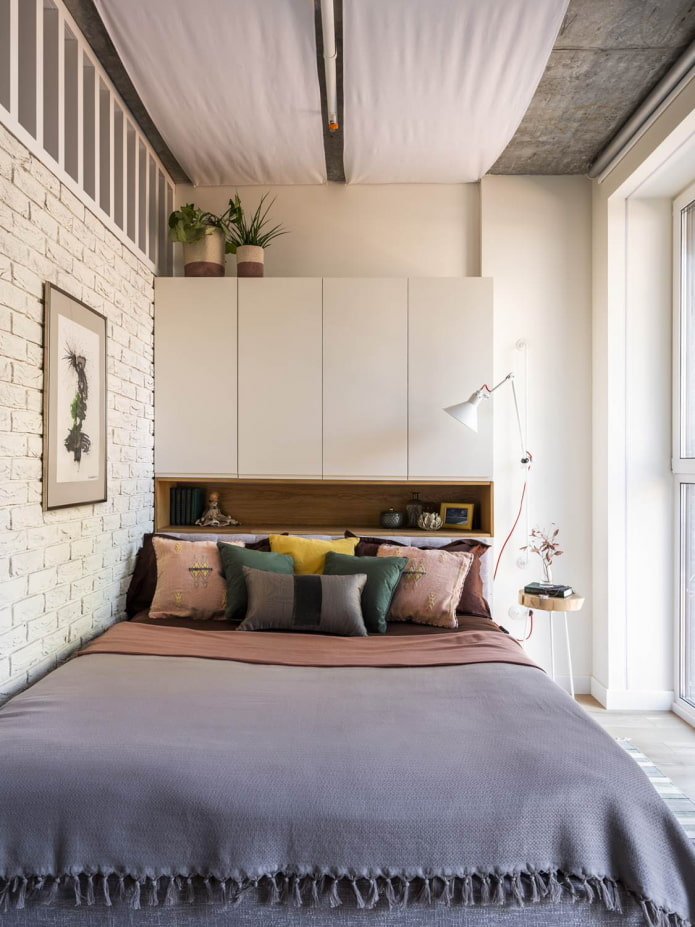
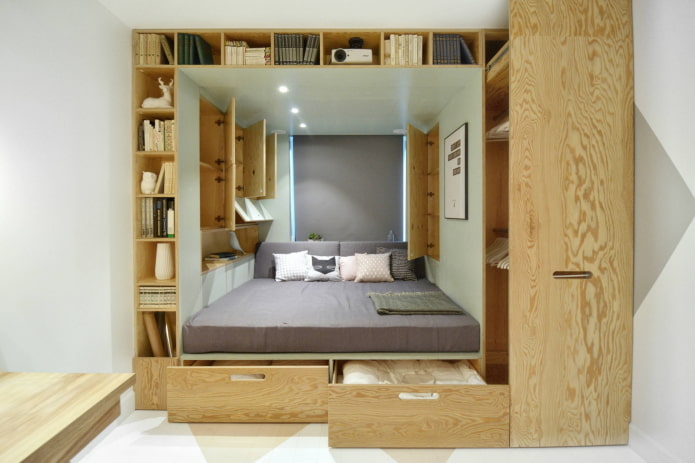
Bathroom and toilet
In a one-room apartment of 38 sq. m., the bathroom is usually combined. This gives more space for placing everything you need: a washing machine, a shower cabin or a bathtub, a toilet. Built-in wardrobes with glossy surfaces and mirrored facades are appropriate.
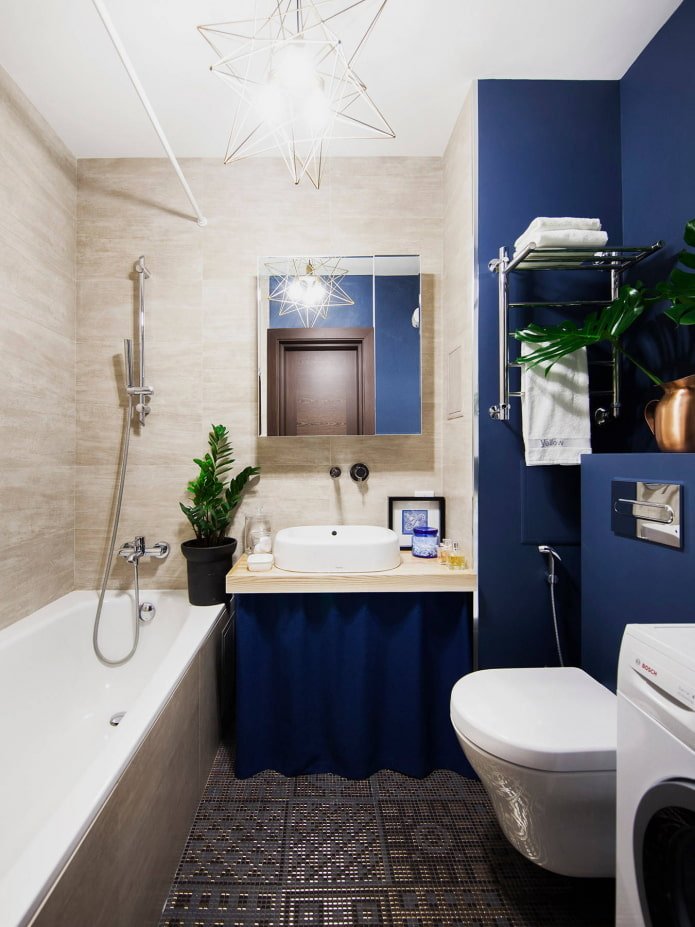
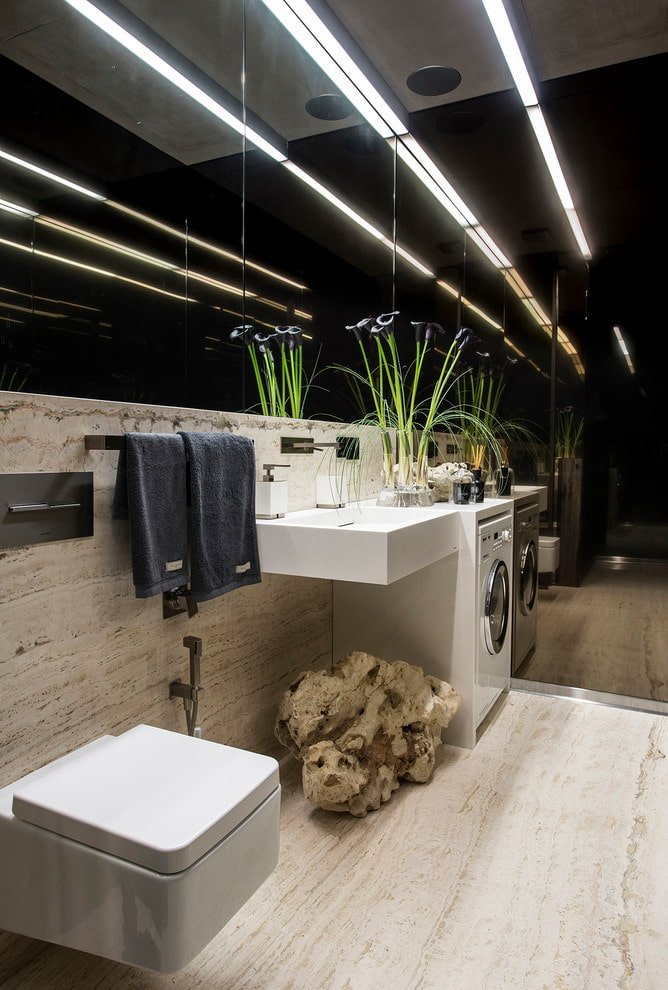
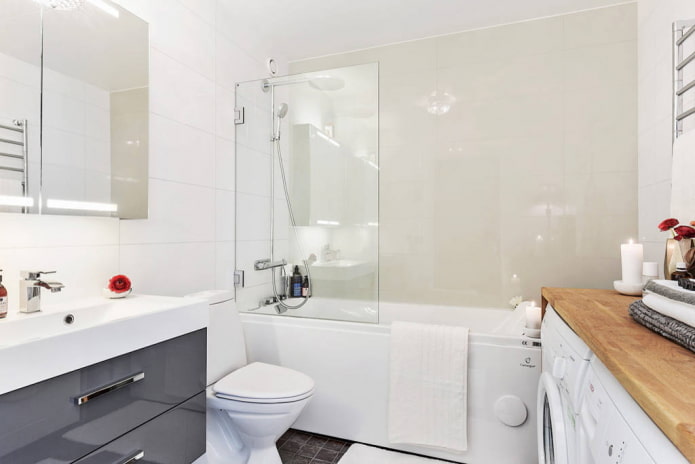
The photo shows a bathroom with a glass partition and a washing machine with a shelf on top.
Children’s room
To place a children’s corner in an apartment of 38 square meters, it is worth installing a loft bed. The design combines a desk, a place to sleep and play, as well as additional cabinets and shelves.
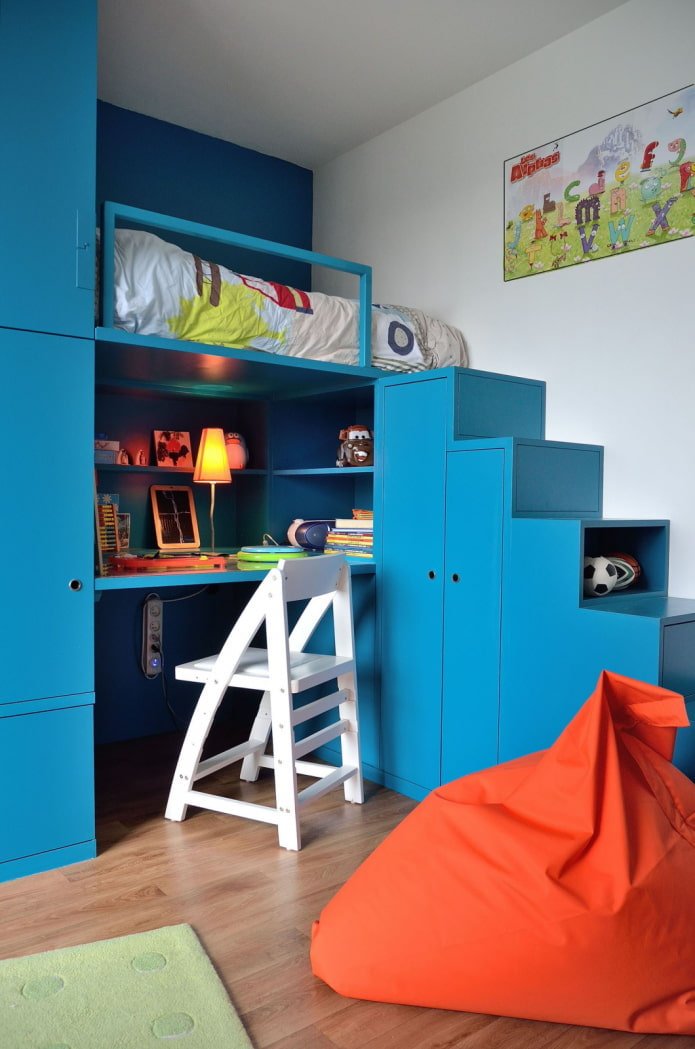
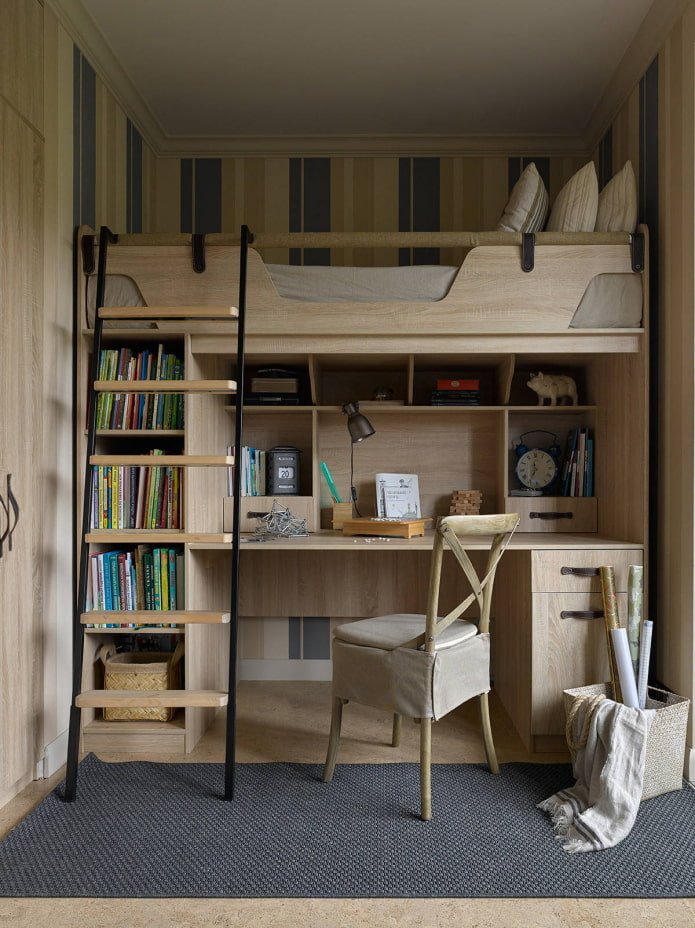
Workplace
If the apartment has a balcony, after glazing and insulation it can easily be converted into a separate office. If this is not possible, the workplace is arranged in the living room. It can be separated by a shelf, hidden in a niche or even in a double-door wardrobe. An interesting idea is to turn a window sill into a tabletop.
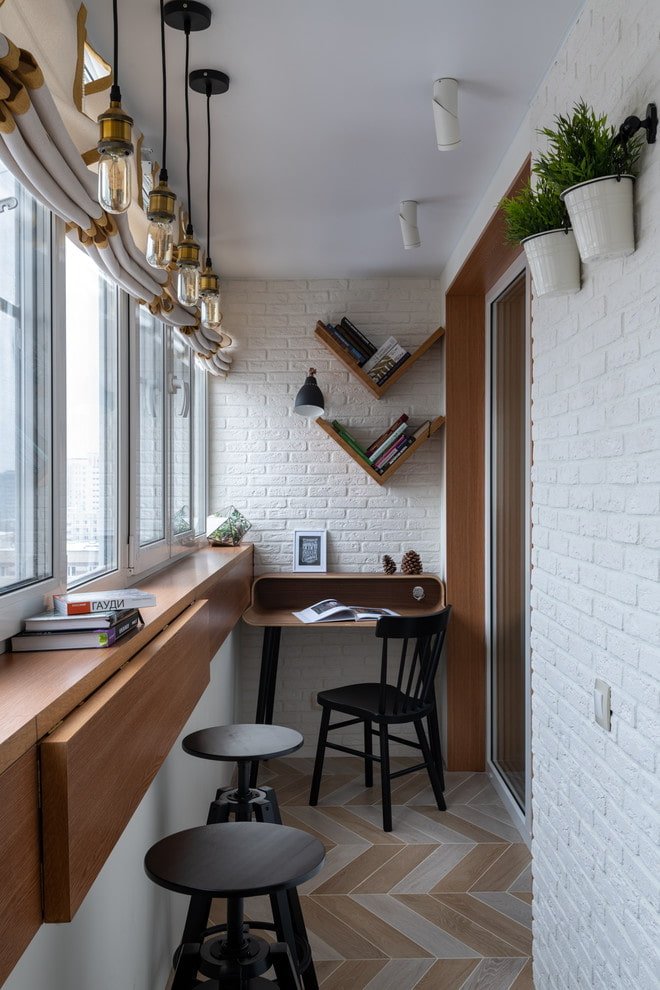
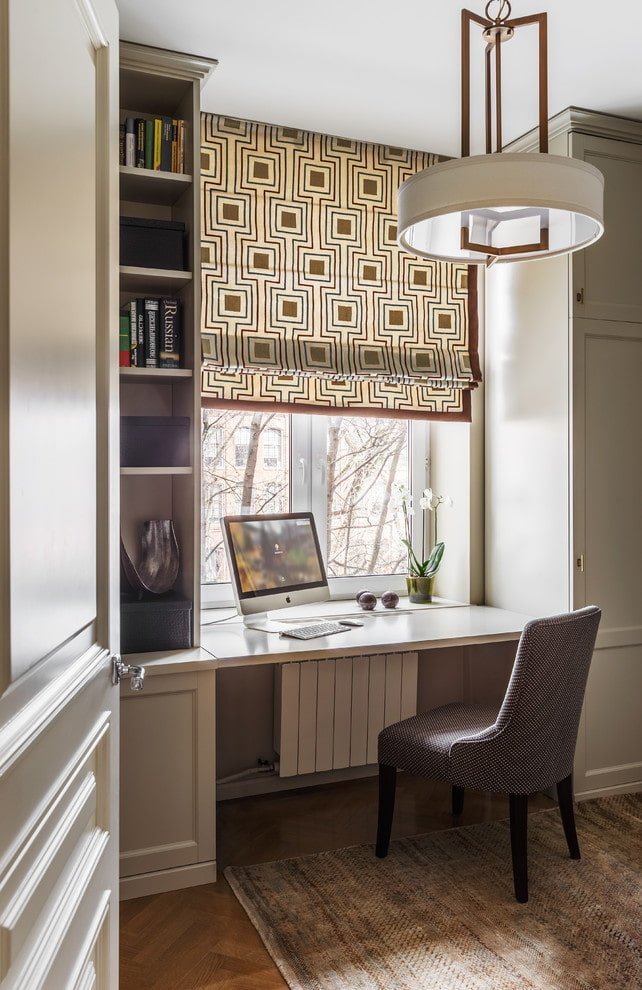
Hallway and corridor
If the corridor is equipped with a storage room, this solves many problems with storing clothes, but if not, mezzanines, corner cabinets with sliding doors and a built-in shoe rack will come to the rescue. Full-length mirrors are also indispensable: they add air to a cramped hallway.
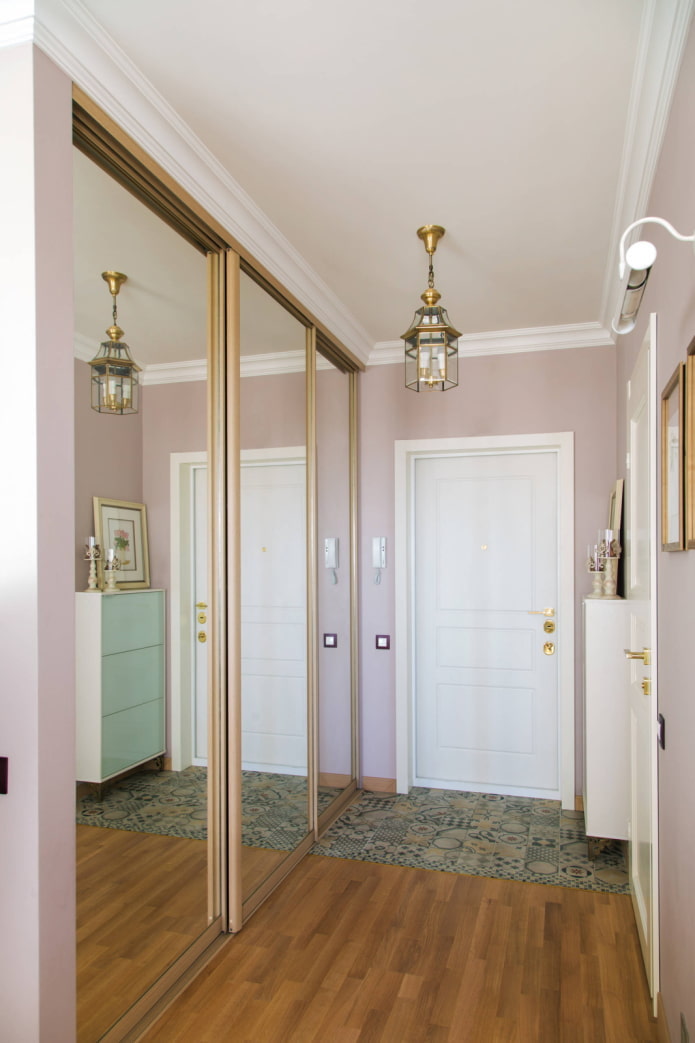
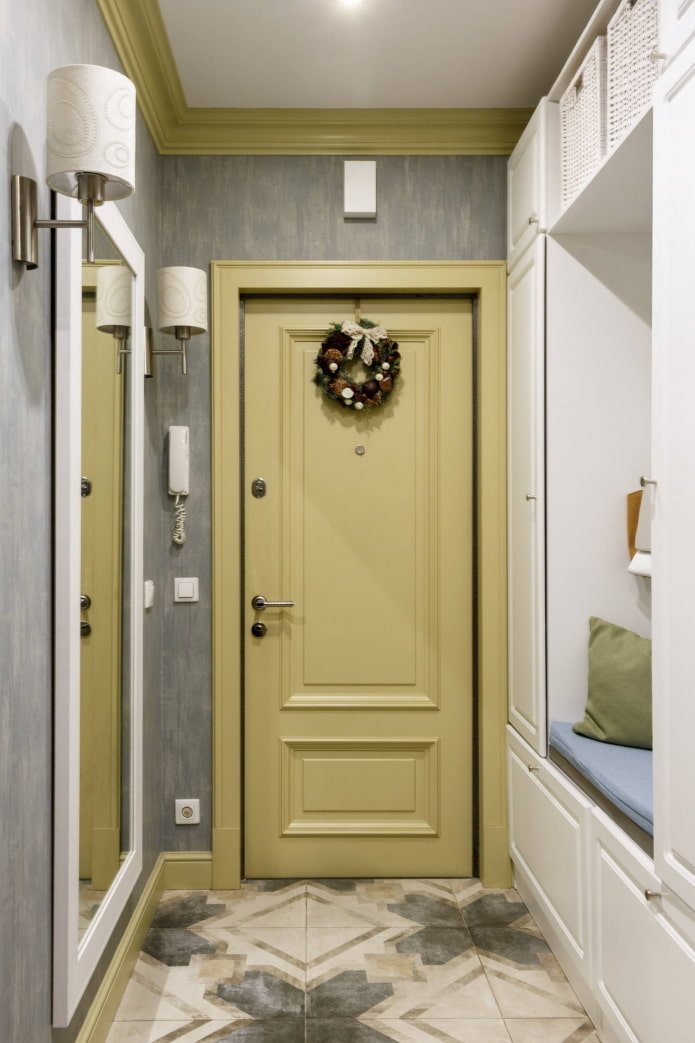
How to furnish 38 square meters?
Arranging furniture along the perimeter of the walls has long lost its relevance. More and more people are experimenting with the interior, using original ideas and following the style chosen in accordance with their taste. Furnishing a small area excludes the use of massive structures (bulky wardrobes, oak tables, richly decorated beds). Hanging cabinets, tables and chairs on thin legs and transparent furniture add lightness to the room.
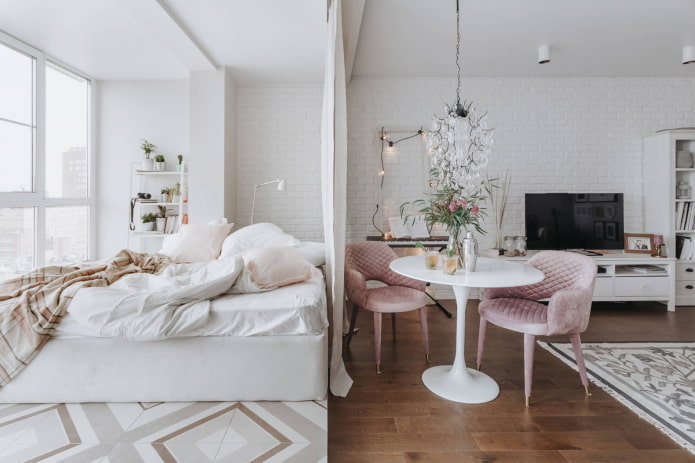
The photo shows a romantic room in the studio, the sleeping area of which is separated by a curtain.
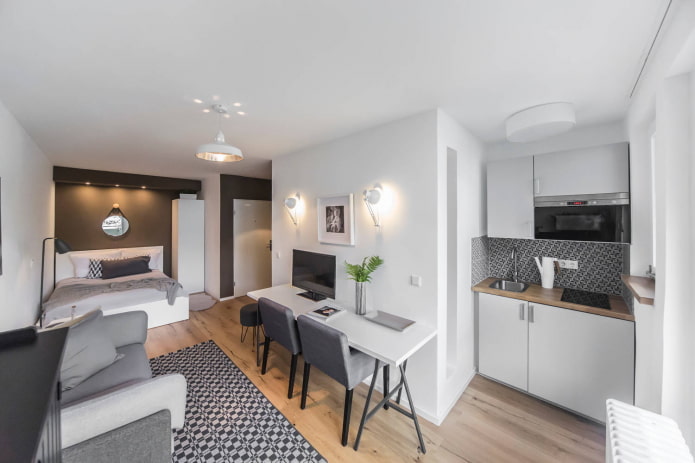
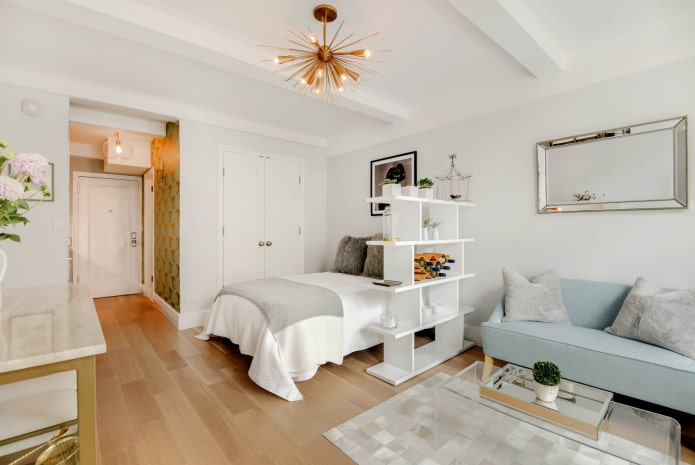
To live comfortably in a 38-meter apartment, it is useful to learn to live with a minimum number of things. Sometimes an abundance of unnecessary clothes, equipment and toys turns into a burden, cluttering up valuable space. The same applies to decor – sometimes it is better to completely abandon the things that over time turn into dust collectors.
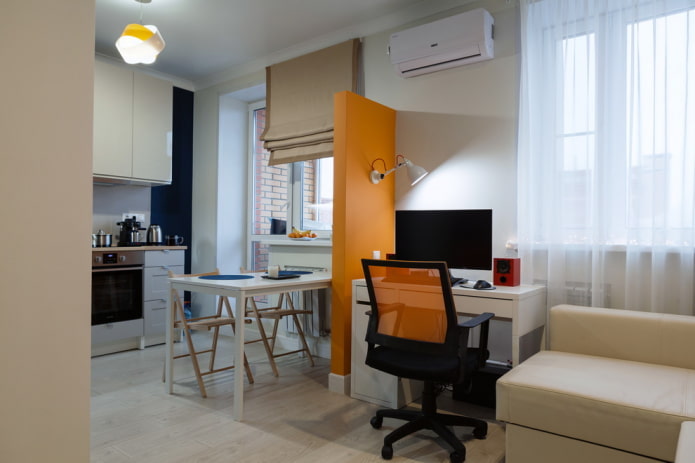
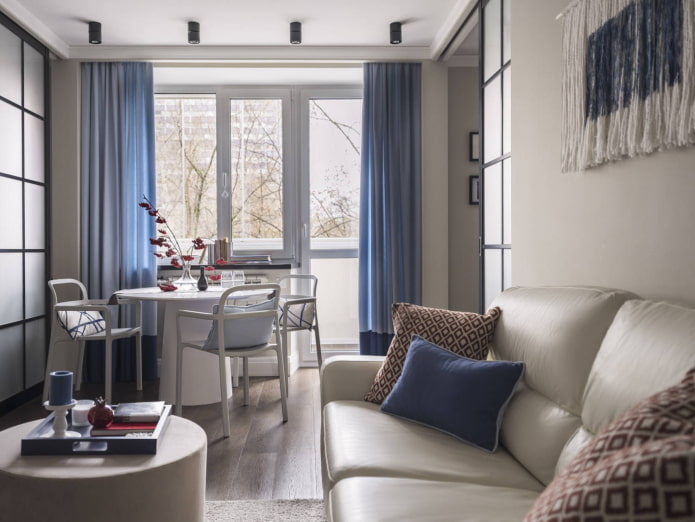
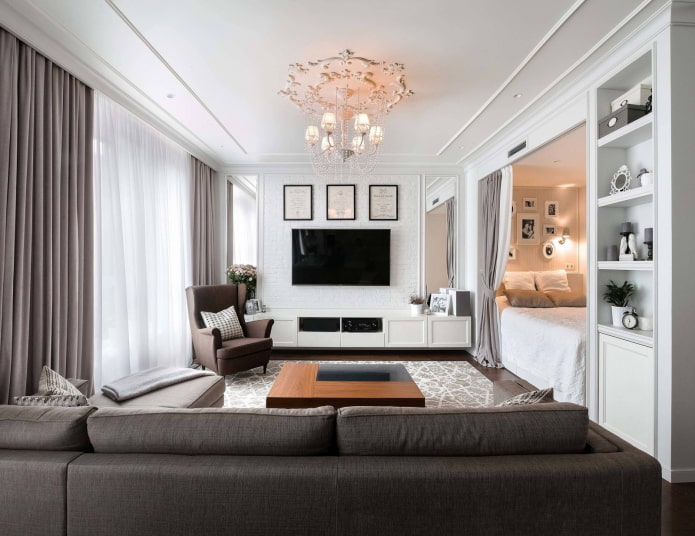
Examples in different styles
An apartment of 38 square meters is a completely acceptable area for the implementation of any style. Classicism is suitable for lovers of severity and respectability: exquisite architectural forms will decorate the room if you manage to maintain a balance of decor and functionality.
Loft will be appreciated by creative modern people who are not embarrassed by rough, unprocessed textures. This style is more appropriate in an apartment with high ceilings, but in small apartments it can also be recreated using brick, light textiles and an abundance of glossy surfaces.
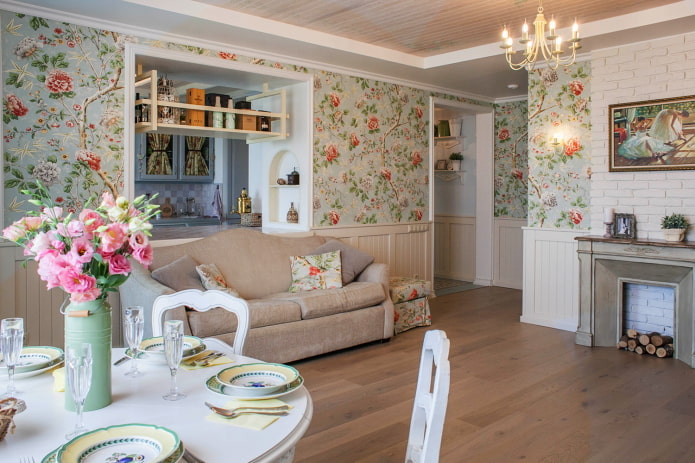
The photo shows an apartment of 38 sq. meters in the Provence style – home comfort is easily intertwined with elegance and simplicity.
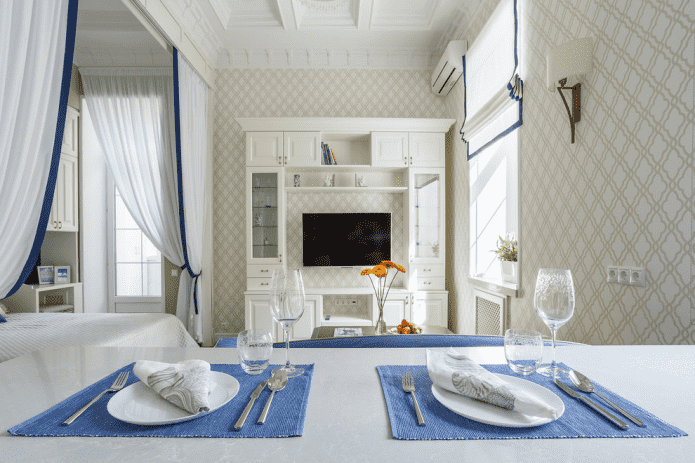
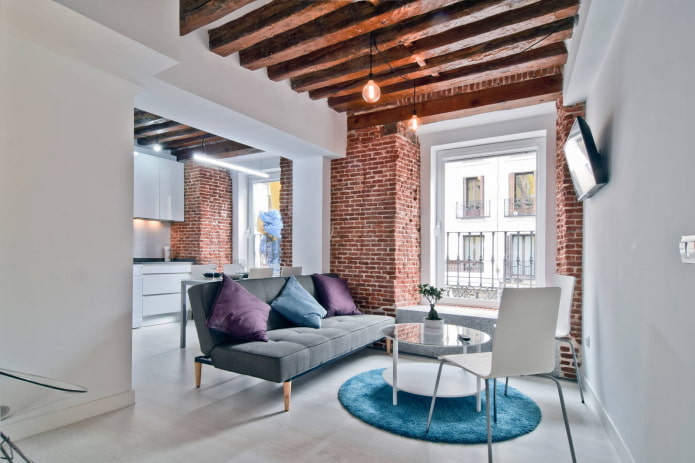
The optimal solution for the interior of a 38 sq. meters – Scandinavian style: neutral-colored walls and ceiling, wooden decor and a minimum of furniture.
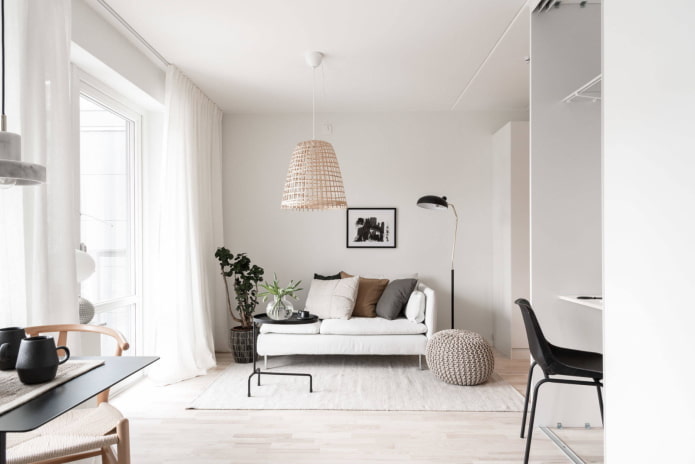
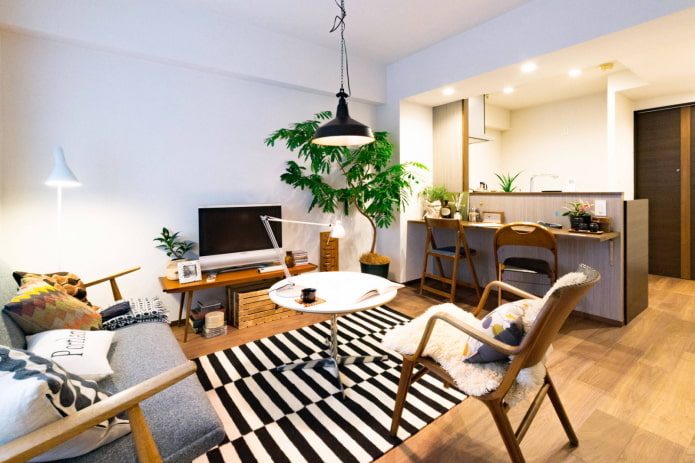
Now reading:
- 15 Easy to Grow Potted Indoor Trees for Your Interior
- Modern options for finishing the ceiling in the toilet: 70+ photos and design ideas
- Balcony and loggia design ideas: design, furniture, decor and photos
- Balcony Wallpapering: Application and Effect on the Interior (58 Photos)
- Aesthetics of placing lamps on a stretch ceiling: 26 photos and tips.