Layouts
An area of 45 square meters is most popular for typical one-room or two-room apartments. These living spaces can have rooms of different sizes and functional purposes, so before starting the redevelopment, it is important to make a competent project development.
It is easiest to create a concept design in housing with an open layout, since it does not require dismantling the walls. More complex repairs are distinguished by an apartment located in a panel house, due to the monolithic wall structures that cannot be demolished.
If there are three window openings, it is better to make a two-room or an improved European two-room apartment from the space. In a room of 45 sq. m., a symmetrical arrangement of rooms is possible, such an apartment plan is called a swing or butterfly.
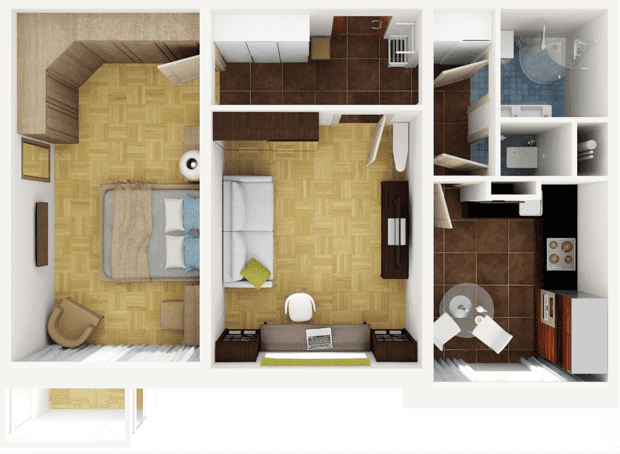
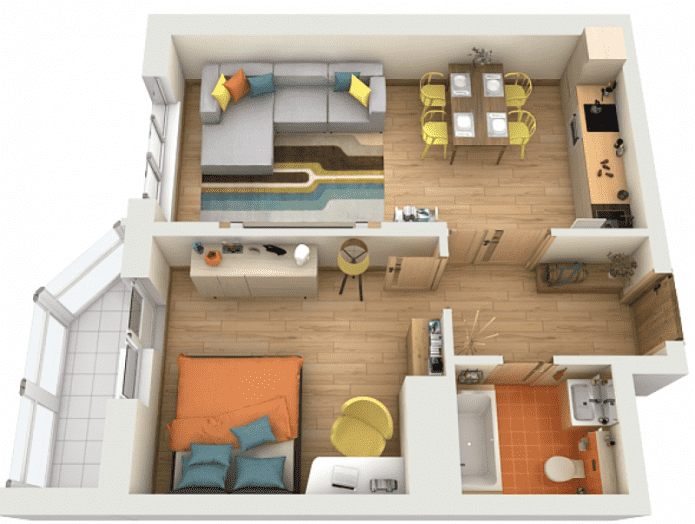
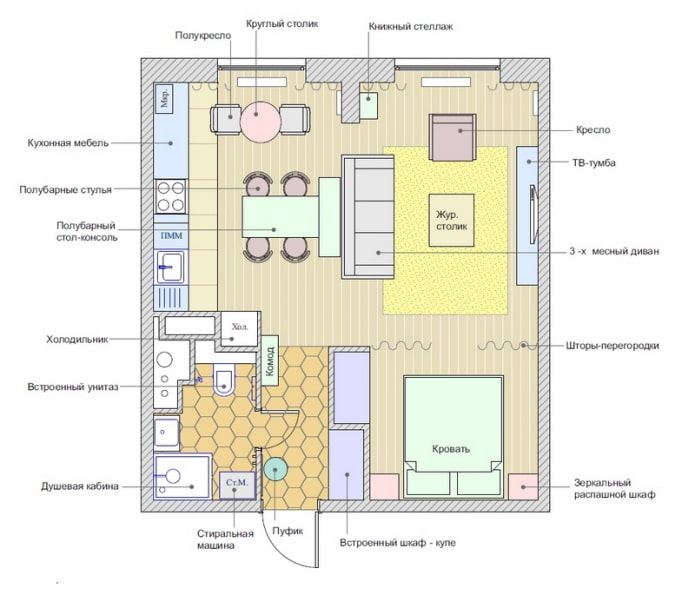
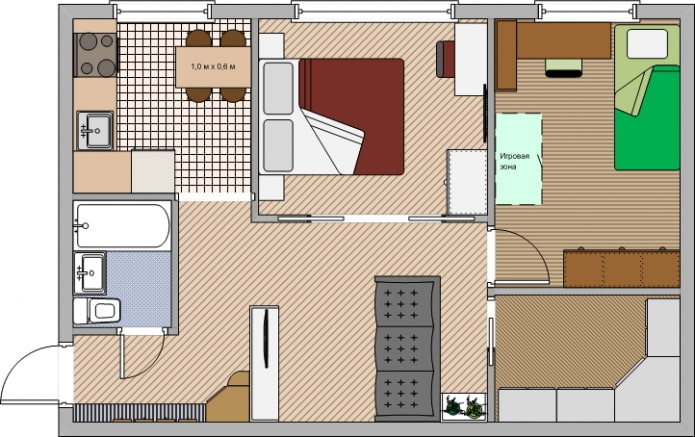
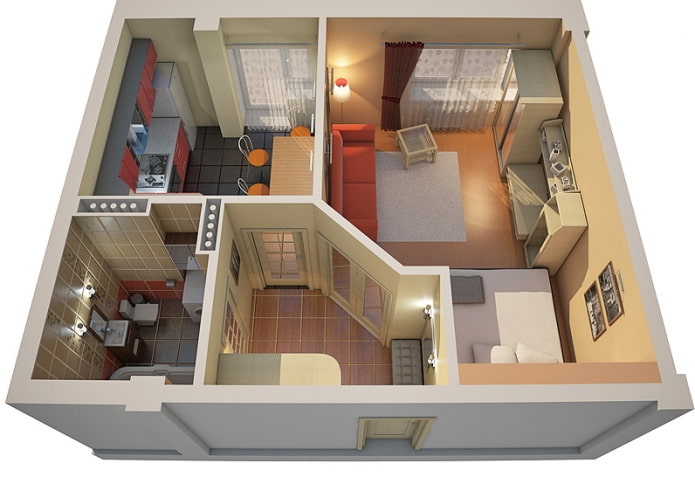
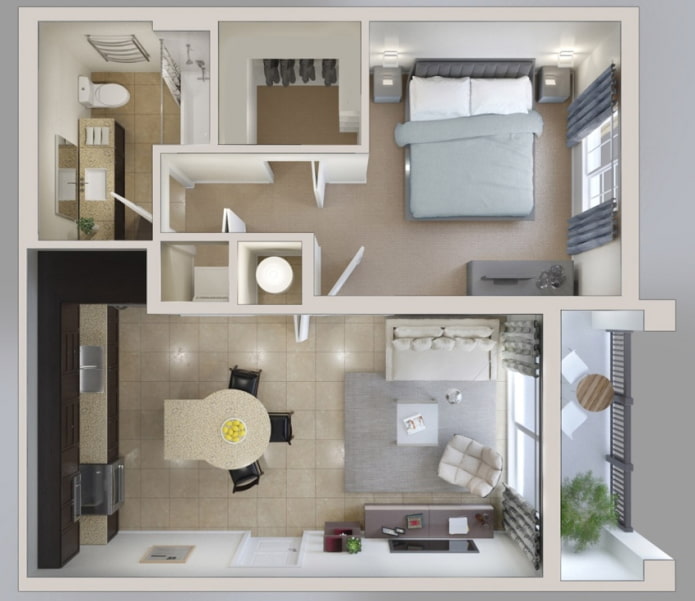
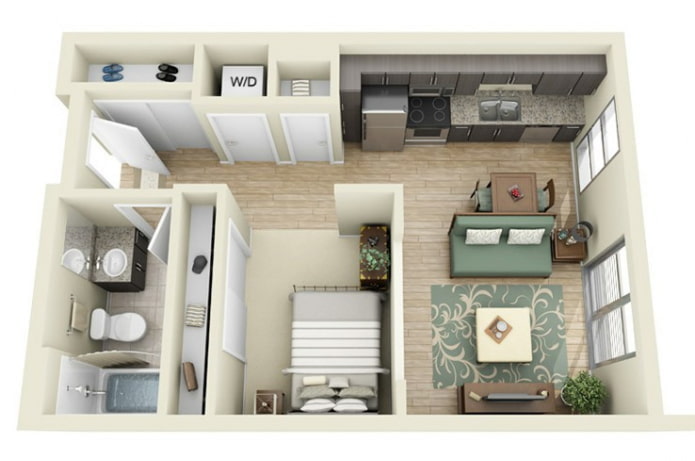
One-room apartment of 45 sq. m.
A one-room apartment of 45 square meters is quite difficult to equate to a small-sized living space, since a sufficient number of design ideas can be implemented in such an area. Most often, a 1-room apartment is equipped with a more spacious kitchen of about 10 sq. m., a large hall and a cozy room of a square shape.
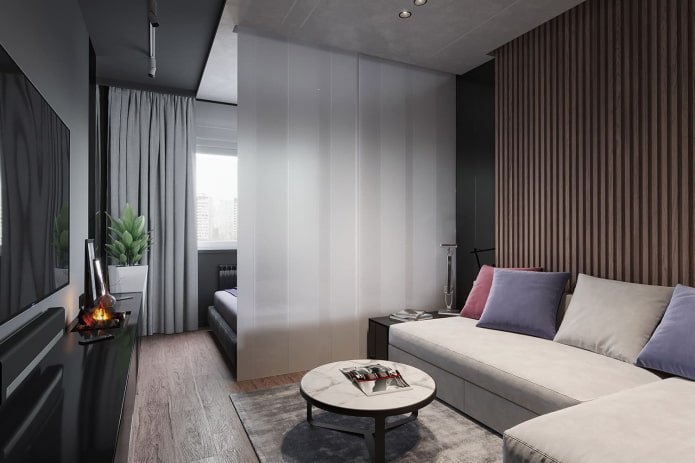
The photo shows the design of a one-room apartment of 45 sq. with a separate sleeping area.
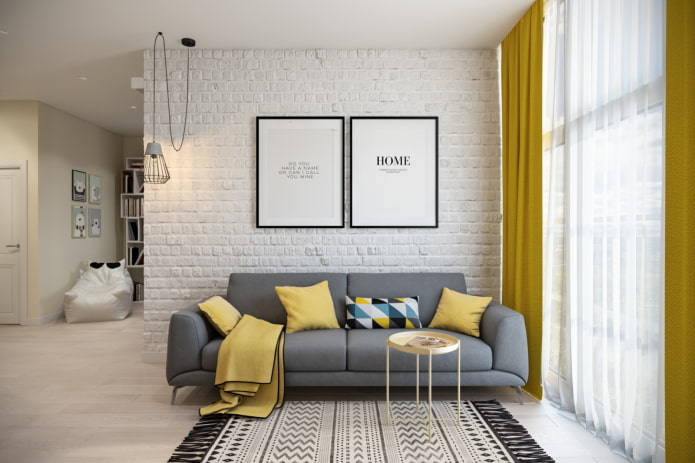
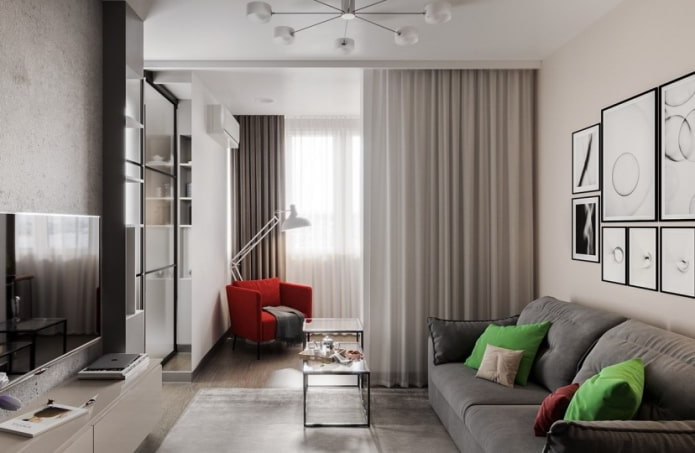
When decorating a one-room apartment, it is advisable to use a pastel color scheme in white, gray, beige or ash tones. In this way, it will be possible to visually enlarge the room and add additional space to it.
The design of an apartment for a married couple with a child can be interestingly divided into two zones, due to contrasting floor, wall or ceiling finishes.
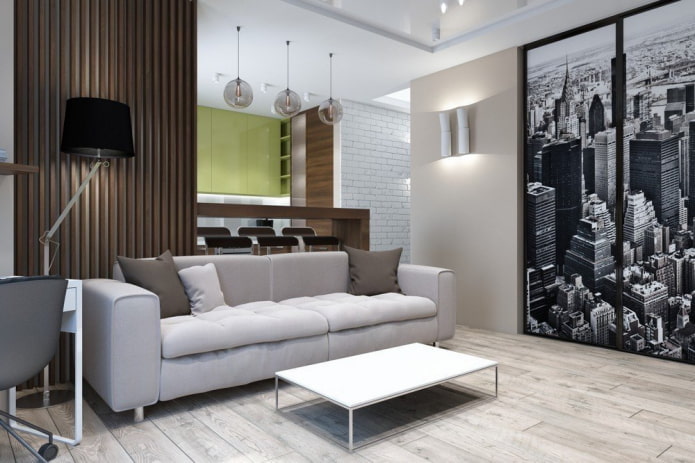
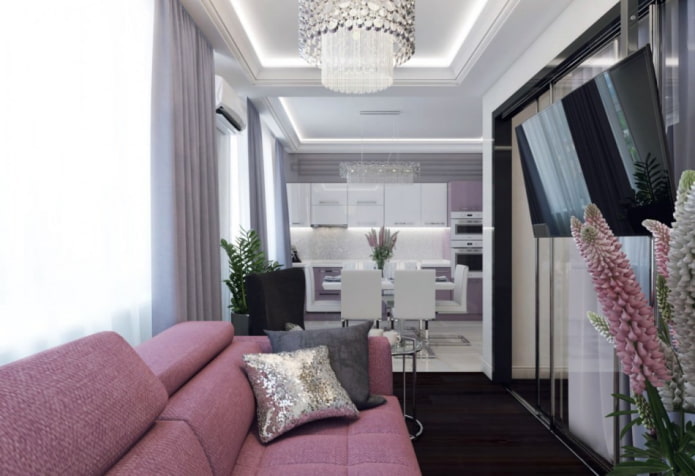
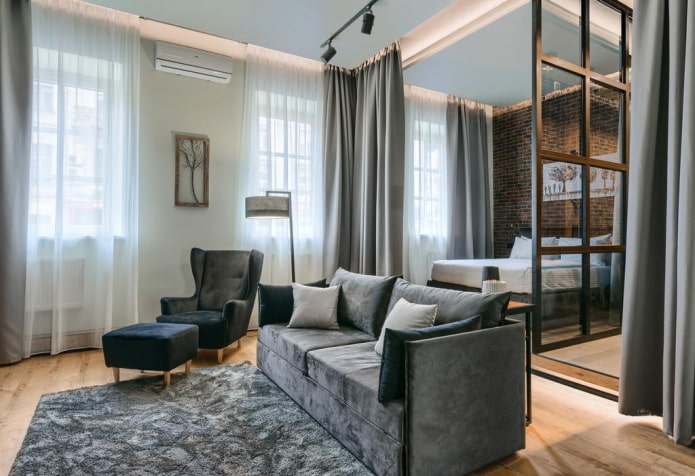
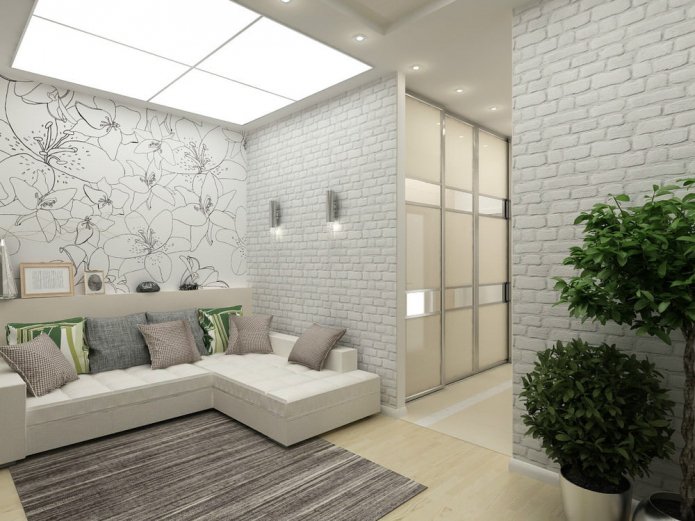
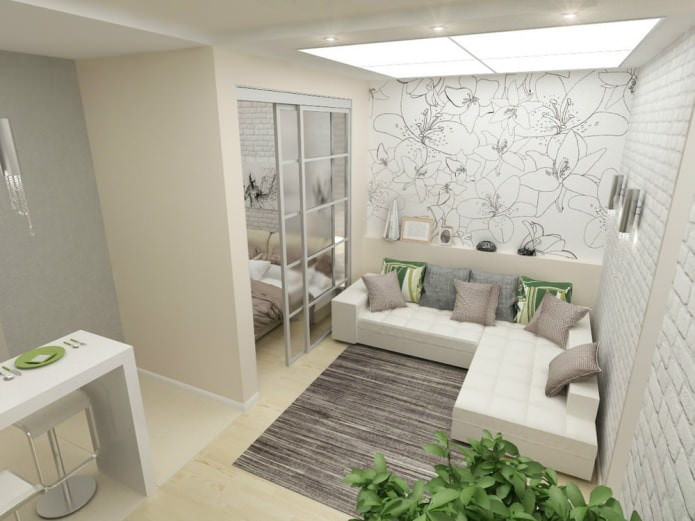
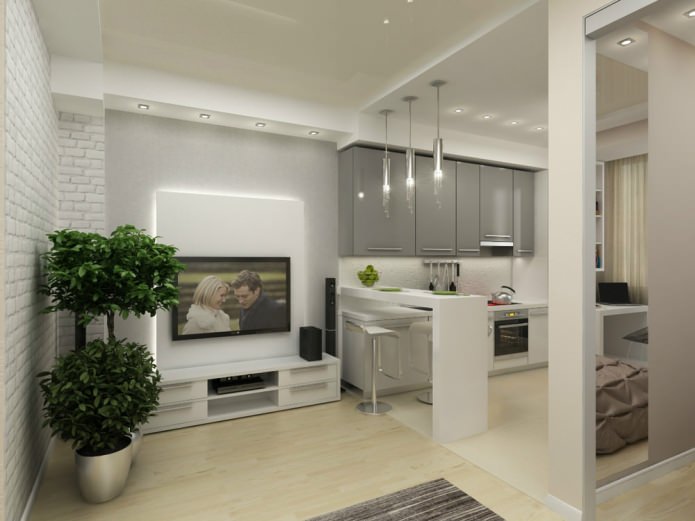
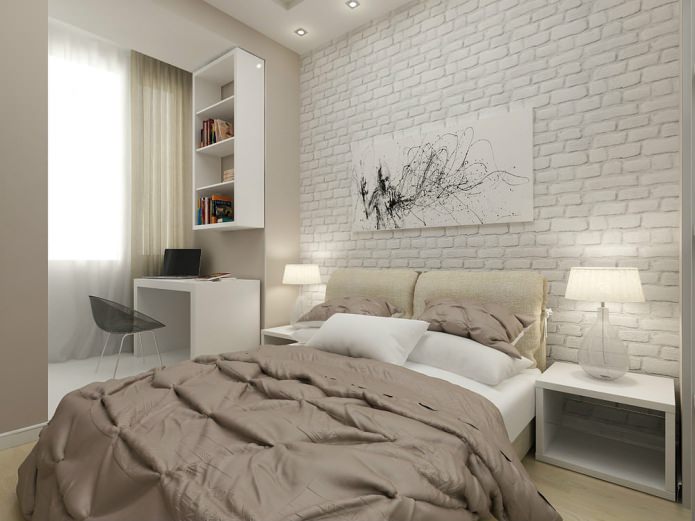
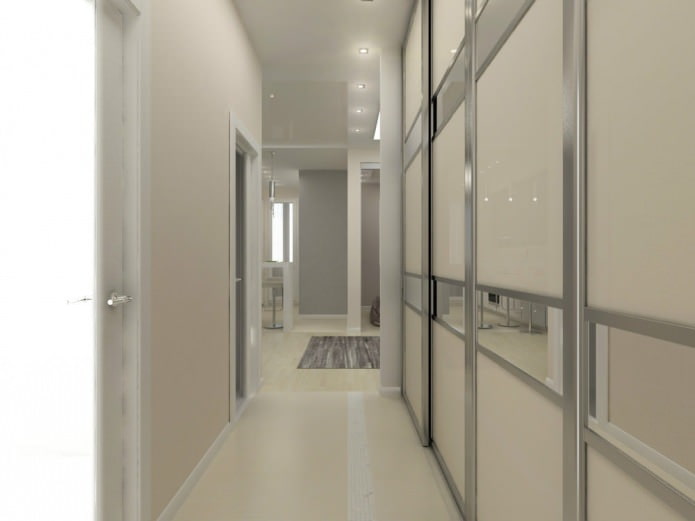
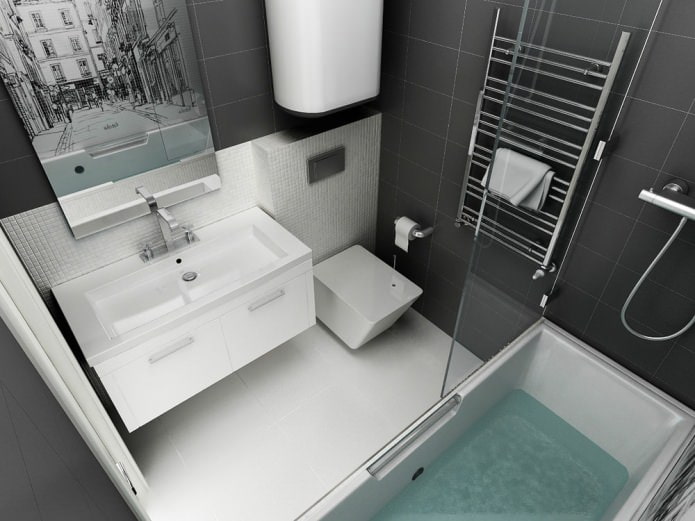
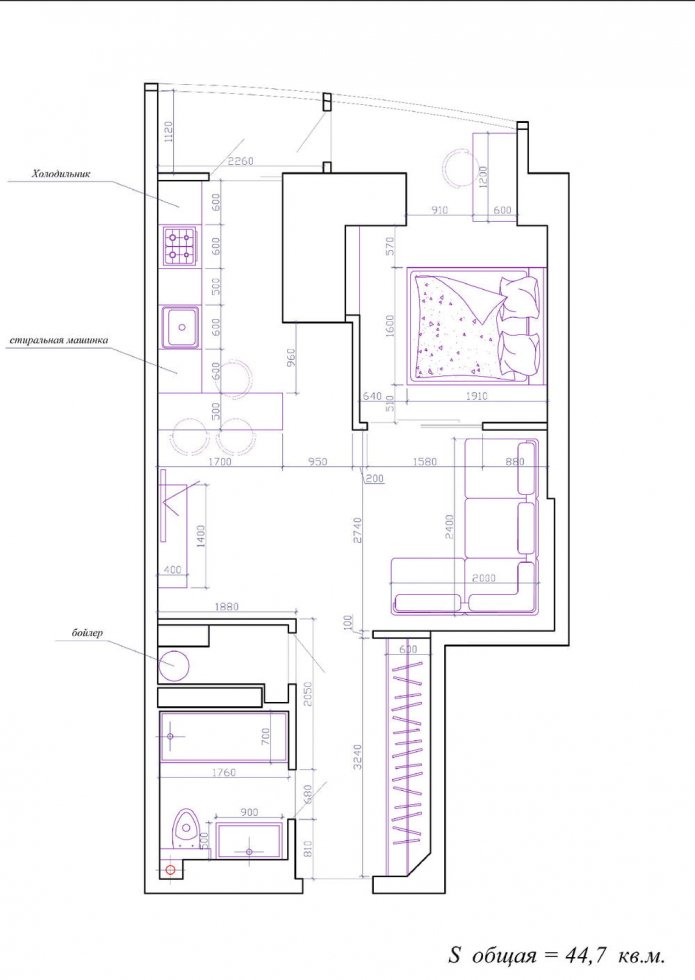
The photo shows a project of a one-room apartment of 45 sq. m.
Two-room apartment of 45 m2
For a two-room apartment, an area of 45 squares is small. Basically, this space has a small kitchen of about 6, 7 sq. and two rooms of 12-16 meters. When creating a design, first of all pay attention to the layout, for example, if all the rooms are isolated, you can not use the demolition of walls, but simply work on the color design of the space.
If there are adjacent rooms, one of them can be combined with the kitchen space or corridor, thus obtaining the layout of an improved modern European-style two-room apartment.
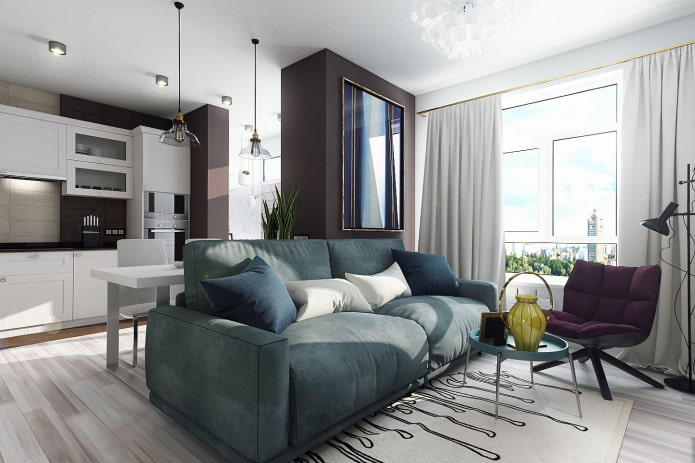
The photo shows the interior of a kitchen combined with a living room in the design of a European-style two-room apartment of 45 square meters in a Khrushchev-era building.
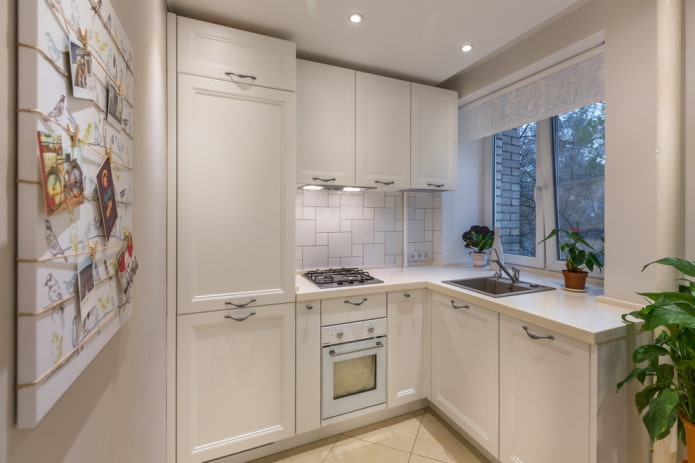
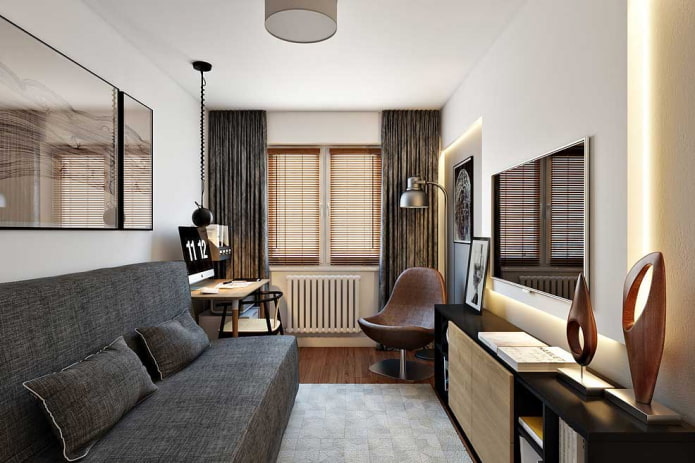
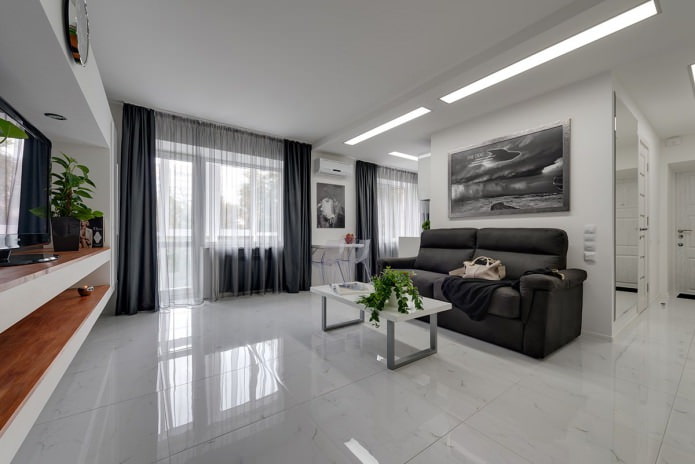
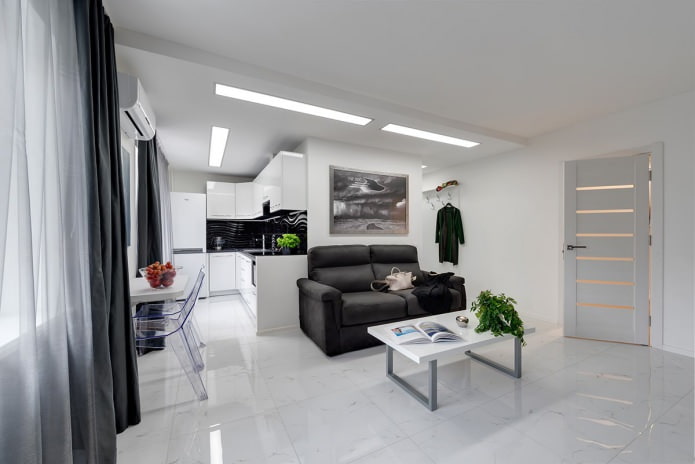
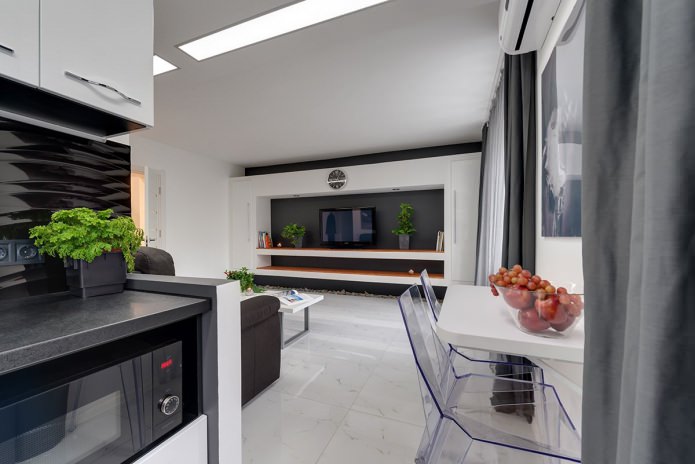
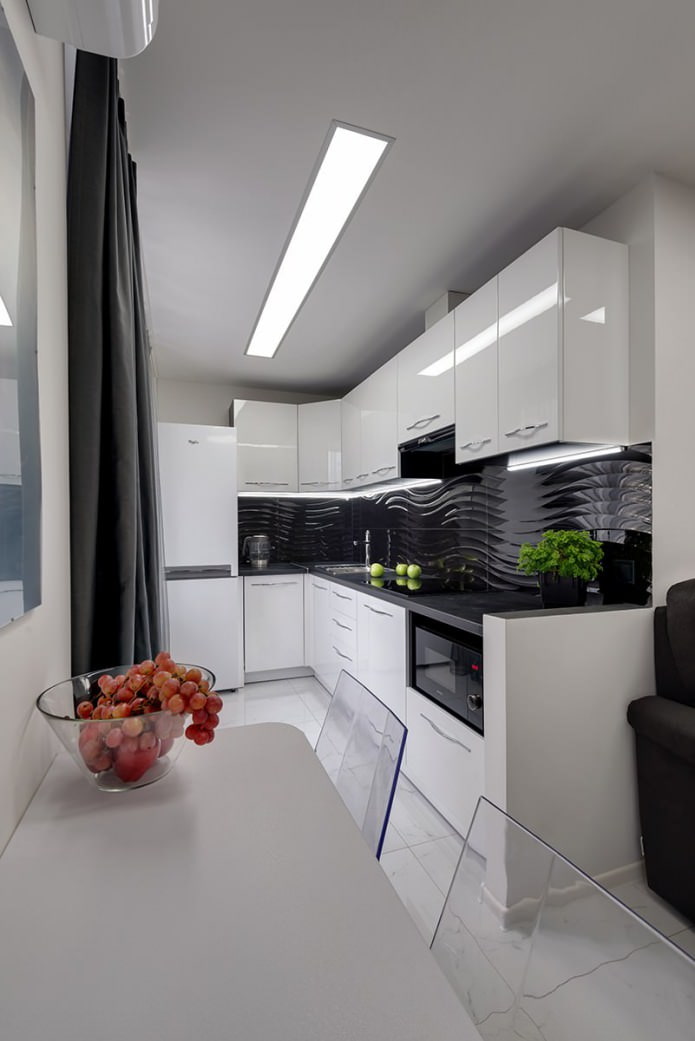
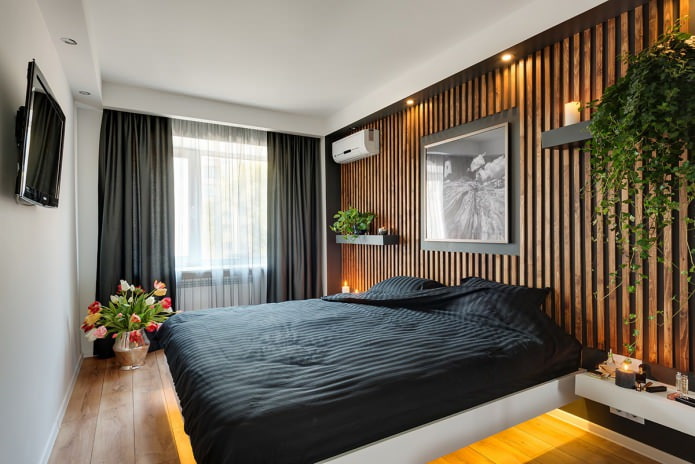
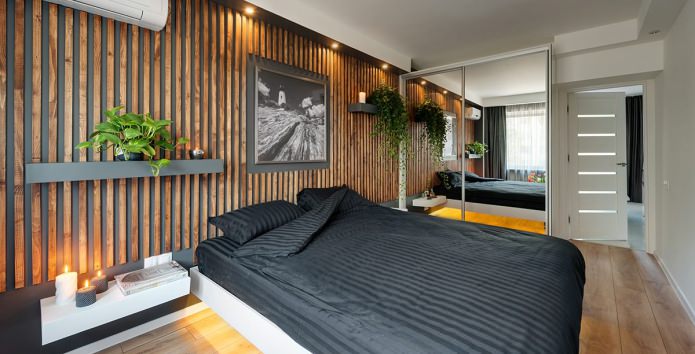
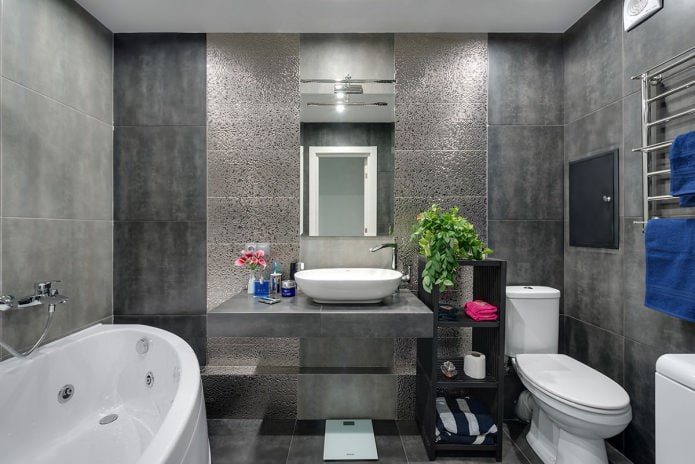
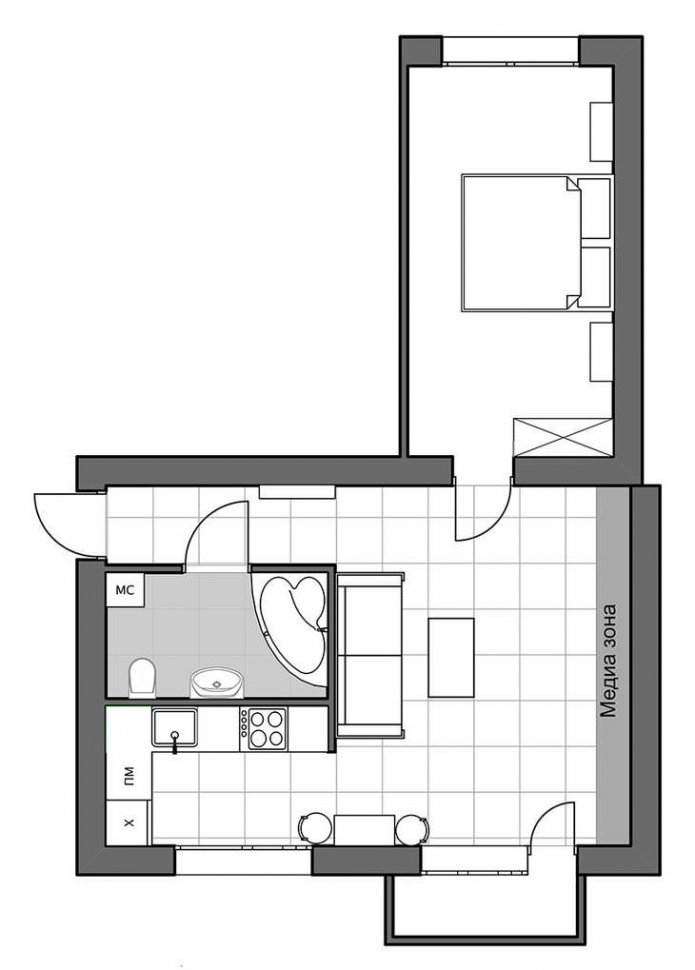
The photo shows a project of a 45 sq. m. European-style two-room apartment.
If the housing is intended for a family with a child, it is advisable to isolate the rooms. A similar layout solution can be achieved by organizing a passage to the kitchen from the room, reducing the walk-through hall and increasing the walk-through room, or reducing the living room and expanding the corridor.
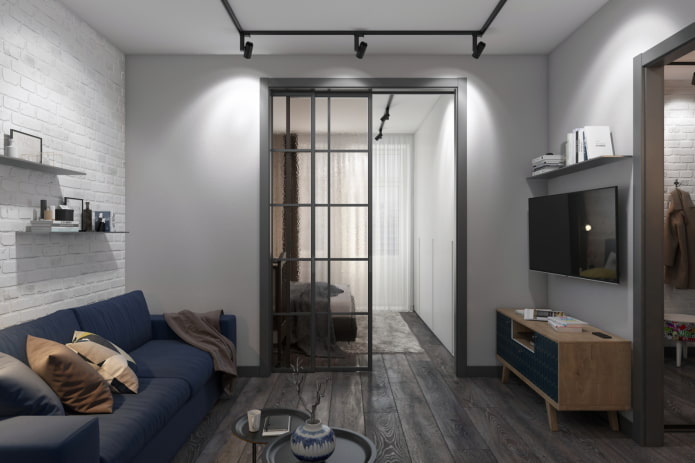
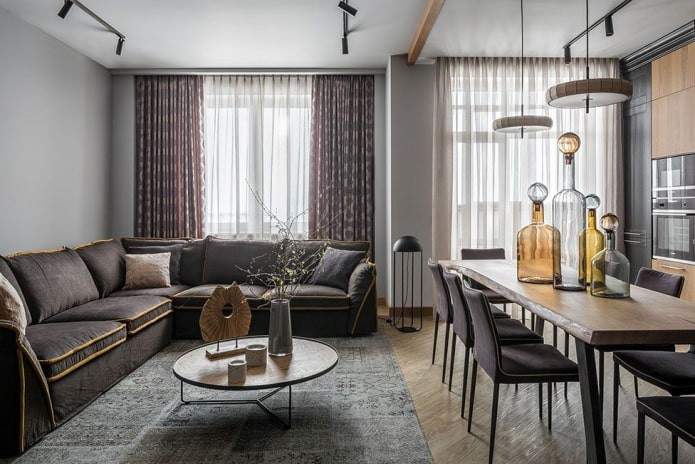
Studio apartment of 45 meters
A studio is equated to one-room apartments with an open layout, in which there is no partition between the kitchen and the living room. For zoning, flooring is sometimes used, for example, in the kitchen area, more practical and moisture-resistant materials are used, and the rest of the room is decorated with soft carpet.
Also, wall paneling of different colors or textures, a bar counter, a rack and other functional pieces of furniture are perfect for delimiting the studio.
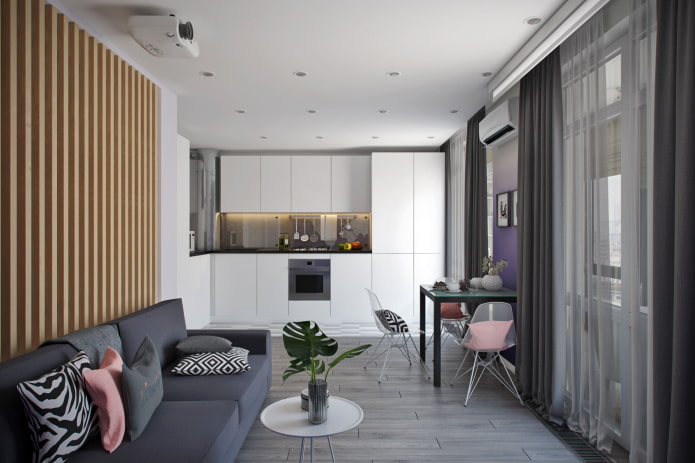
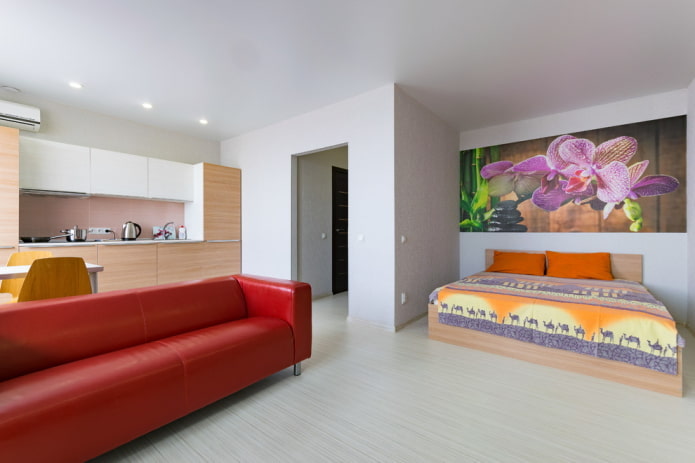
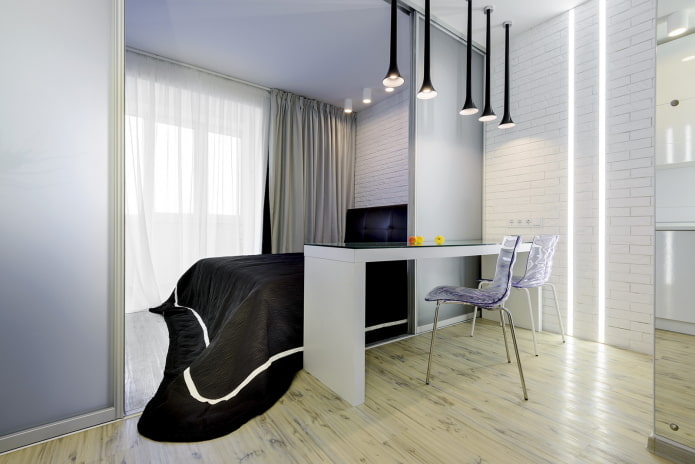
The photo shows the design of a studio apartment of 45 square meters, designed in a minimalist style.
Photos of room interiors
Examples of the design of individual rooms and functional segments.
Kitchen
Most of the area of the small kitchen is occupied by the furniture set. For a more rational design, it would be appropriate to install wall cabinets up to the ceiling, thus increasing the storage capacity for dishes and other necessary items.
An excellent way to save useful space is to use built-in appliances, for example, in the form of an oven built into the kitchen unit.
The kitchen combined with the living space should be decorated in a similar color and style solution. Pastel finishes are especially suitable, giving the atmosphere airiness and perfectly reflecting light. Such an interior can be diluted with bright accents, curtains decorated with large ornaments, vases with flowers, wall clocks, paintings and more.
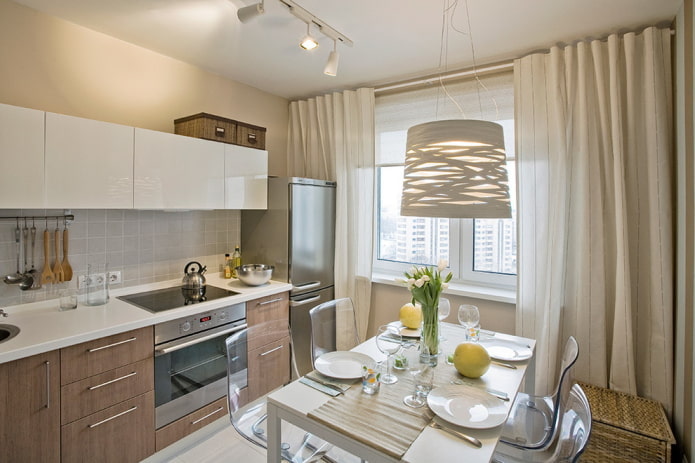
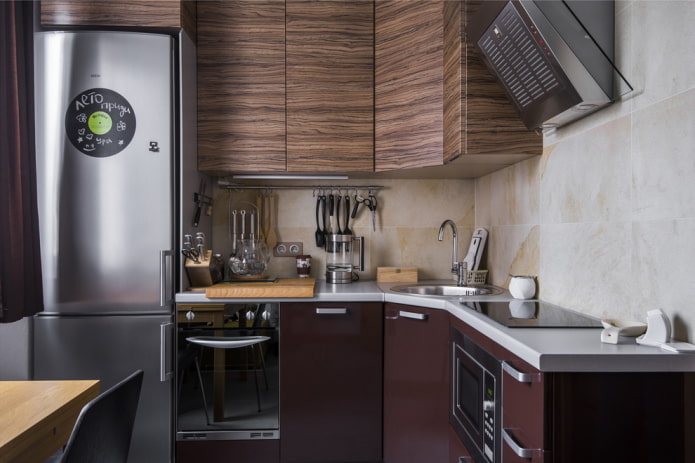
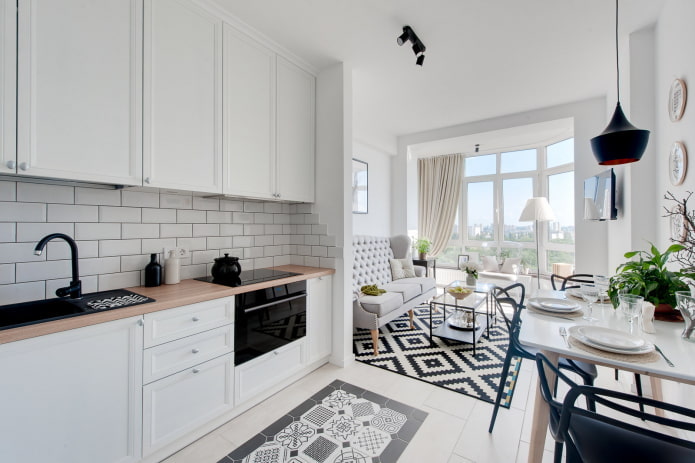
The photo shows a combined kitchen-living room in light colors in the interior of a two-room apartment of 45 sq. m.
Living room
In order not to steal the volume of the room, you should not fill the space with unnecessary objects and decor. As furniture, it is better to choose armchairs and a sofa that have the correct shape and upholstery that does not contrast with the surrounding decoration. Also, the living room design will be advantageously decorated with a flat-screen TV, a compact coffee table and, if necessary, a built-in wardrobe.
To delimit certain areas, you can use lighting, for example, an original chandelier will be the central light source, and for the work space and recreation area, wall sconces or table lamps are perfect. A modern hall can be supplemented with built-in lighting systems with the ability to adjust using a remote control.
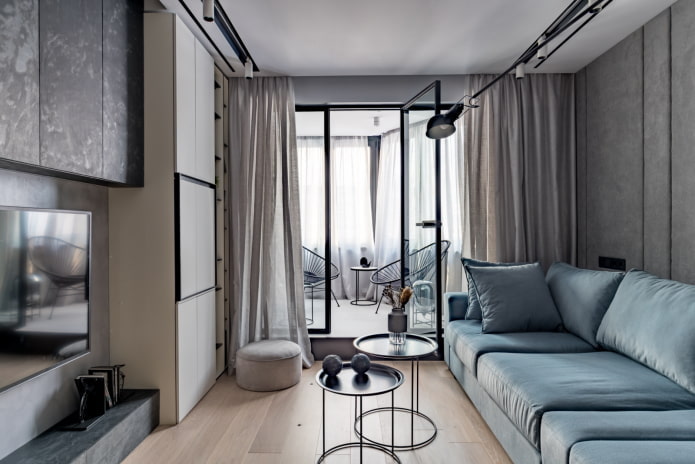
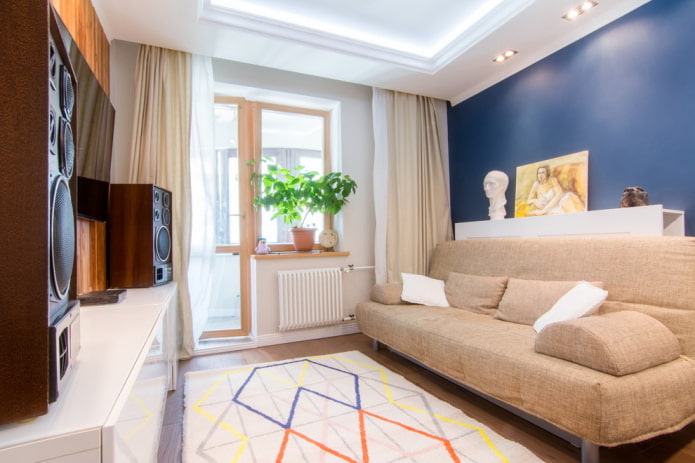
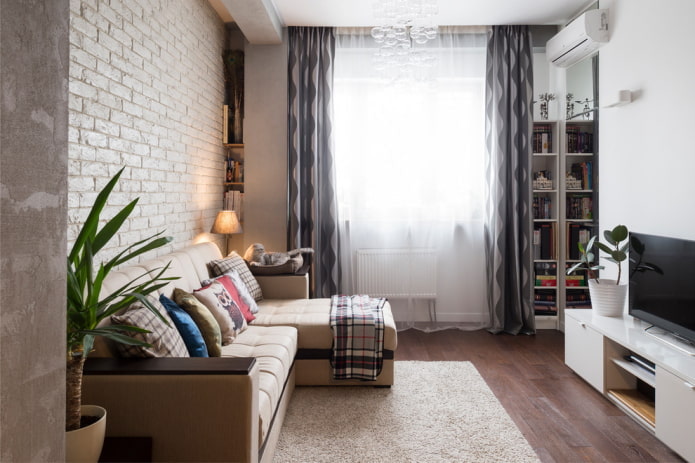
Bedroom
A small separate bedroom is decorated with a full-size double bed and a spacious storage system is organized along one wall or a podium is constructed. A functional bed back, in the form of a nightstand or hanging shelves placed at the head of the bed, can be an excellent replacement for a dressing table.
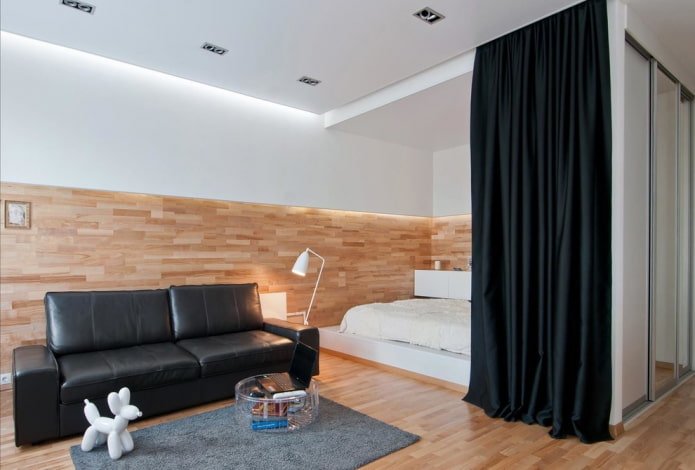
The photo shows the design of a studio apartment of 45 square meters and a sleeping area with a bed located in a niche.
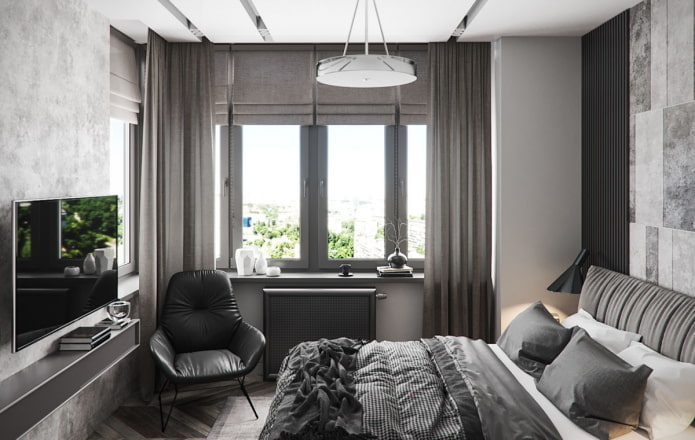
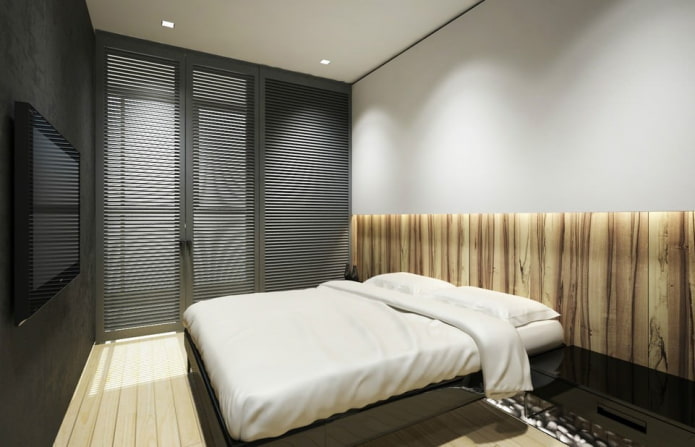
Bathroom and toilet
A bathtub, shower, sink, console toilet and small systems for storing various accessories are used to decorate the bathroom. Sometimes a compact washing machine can fit in this room.
For shelves, cabinets, racks and other things, it is better to choose a vertical or corner arrangement in order to save as much space as possible. A rather interesting solution is to install a mezzanine above the doorway or equip additional space under the bathtub.
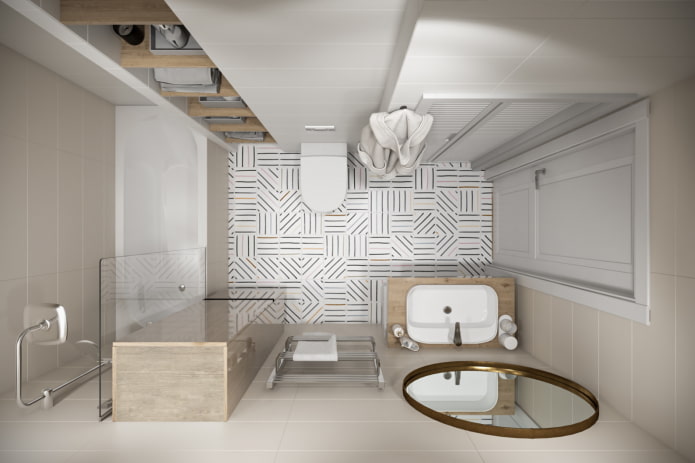
The photo shows a top view of the layout of a small combined bathroom in the interior of an apartment of 45 square meters.
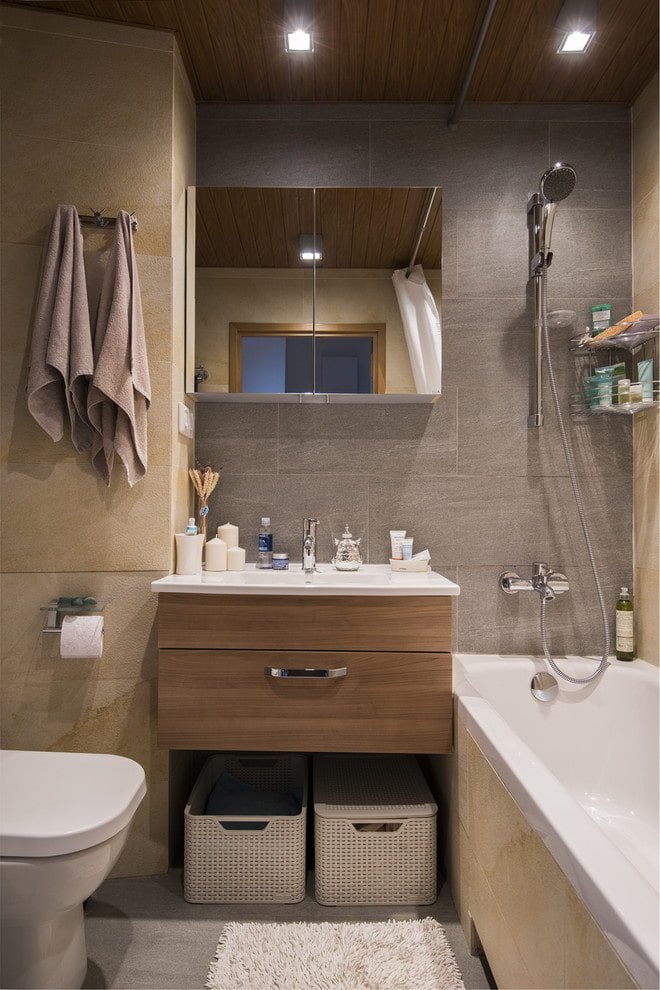
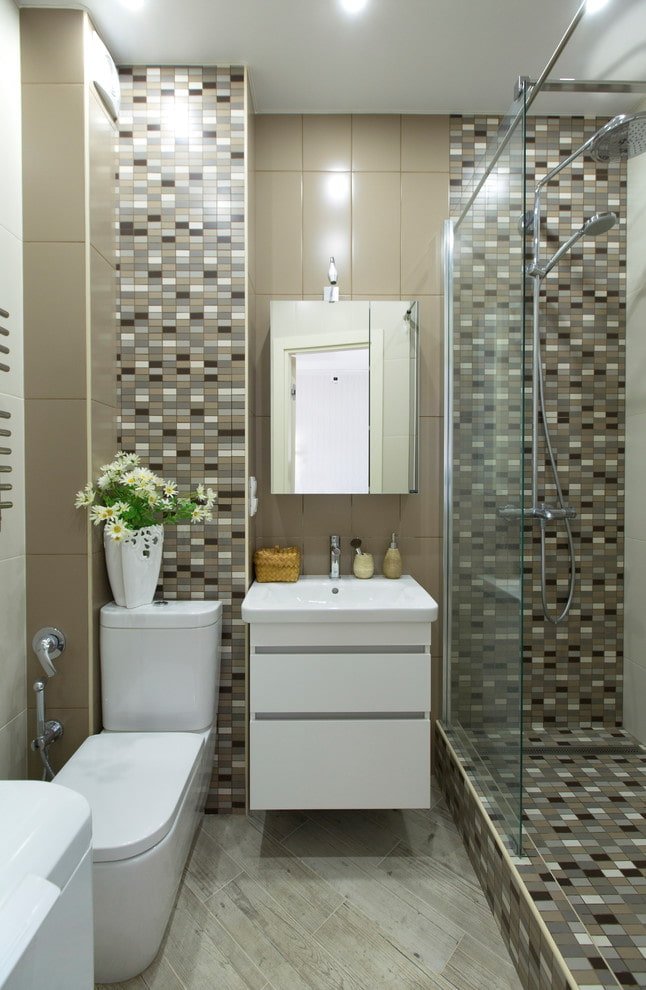
Light shades will look especially advantageous in the decoration, it is better to choose a multi-level system for lighting, and also to use mirrors and transparent glass elements in the design.
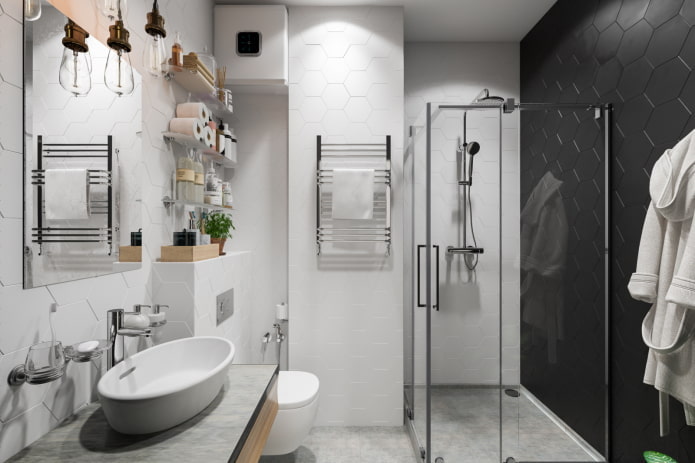
The photo shows the design of a bathroom, made in black and white colors, in an apartment of 45 square meters.
Hallway and corridor
Narrow furniture placed along the walls is the best option for the hallway design in a 45 square meter apartment. If the installation of such structures is inappropriate, open hangers with wall hooks, a shelf for hats and a small shoe rack are preferred.
In the design of Khrushchev-era apartments, a mezzanine under the ceiling is often found, which can also be used for storing things. A small corridor should have high-quality lighting, for example, in the form of built-in spotlights. Small wall paintings or photographs will help to play up a narrow hallway in an interesting way.
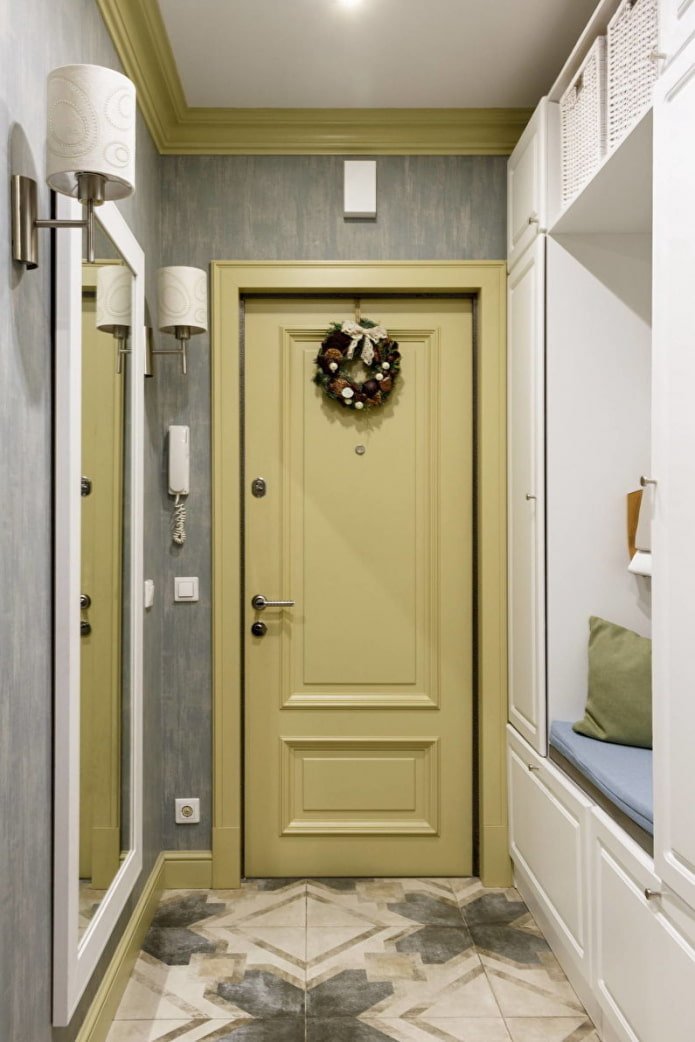
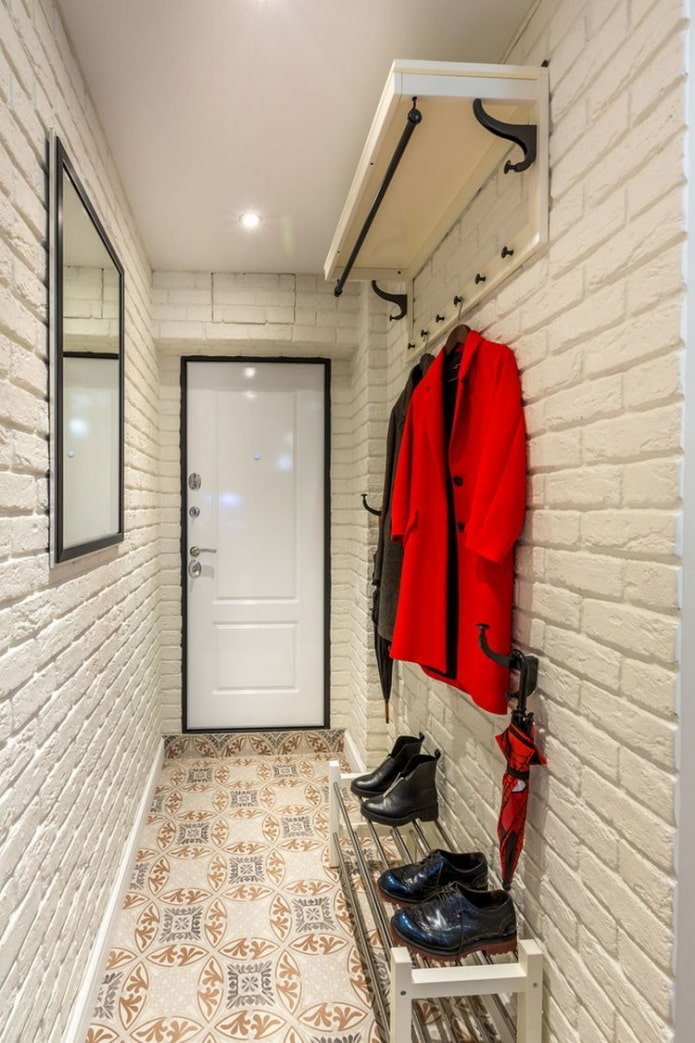
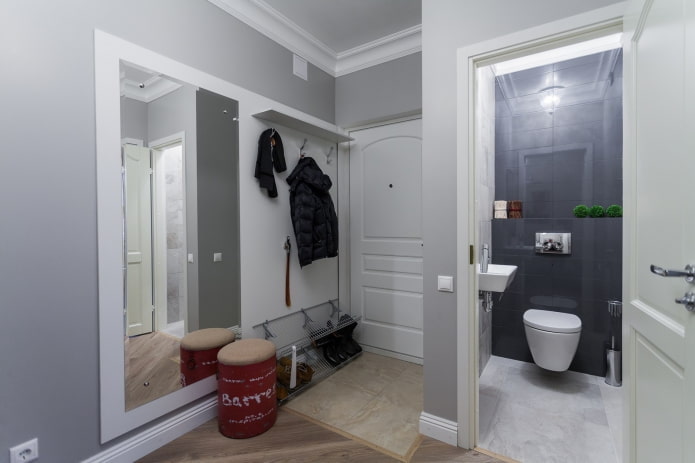
Wardrobe
In a 45 square meter apartment, there is no opportunity to equip a wide and long dressing room, so a mini-room or niche serves as a storage system. Such a room can have hinged or sliding doors, as well as a large mirror, preferably full-length. Special attention in the dressing room deserves lighting, which should be of high quality and sufficient for comfortable changing and finding clothes.
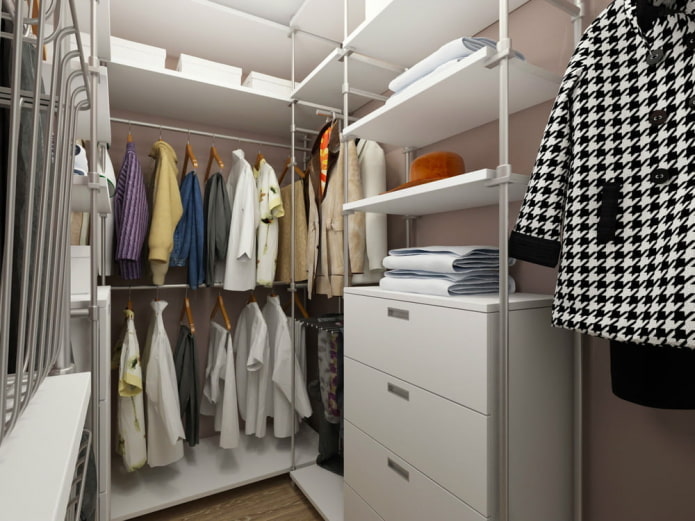
Children’s
If a family with a child will live in a two-room apartment, then for arranging the children’s room, they usually choose the largest of the rooms or sometimes convert a two-room apartment into a three-room apartment. A mandatory element of the room is a full-size bed or ottoman, as well as a wardrobe.
In a room with two children, it will be appropriate to install a bunk bed, which allows you to save and free up additional space for placing a play area, a desk, a bookcase, etc. Wall cabinets for storing infrequently used items will help save useful space.
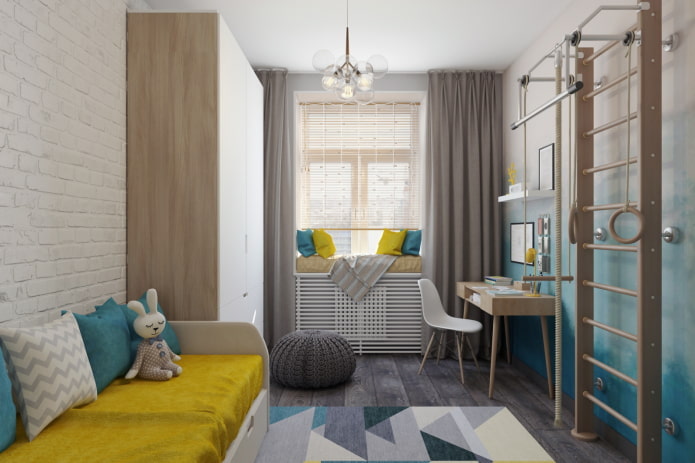
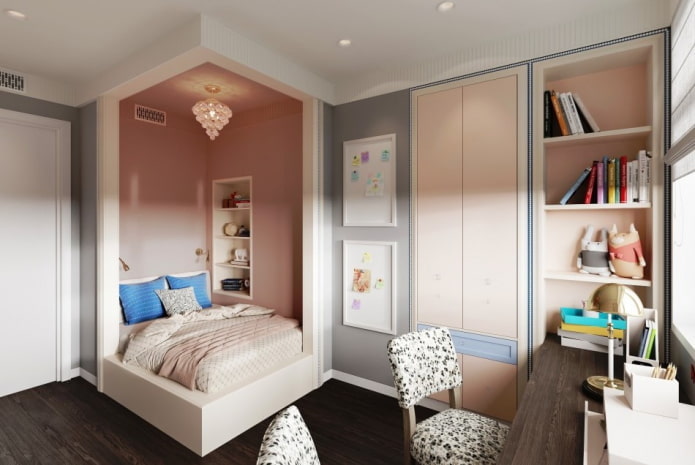
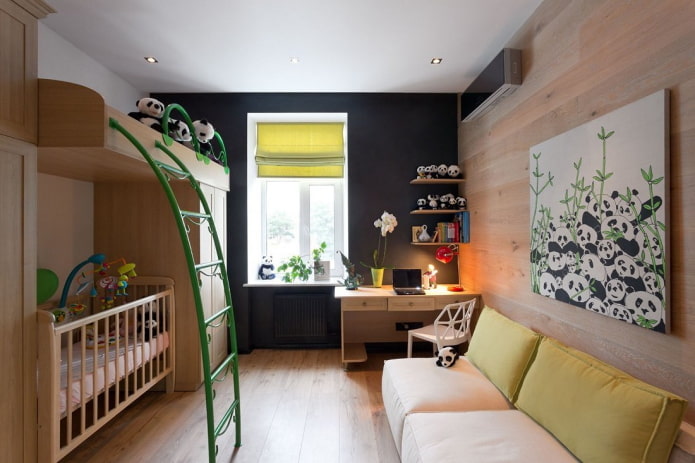
Office and work area
In a two-room apartment of 45 square meters, it is possible to equip an isolated office in one of the rooms. If both rooms are residential, zoning is used in the more spacious room and a work area is arranged or a combined balcony is allocated for it. A separate office is usually decorated with a sofa, tall cabinets, a desk or computer table with a chair.
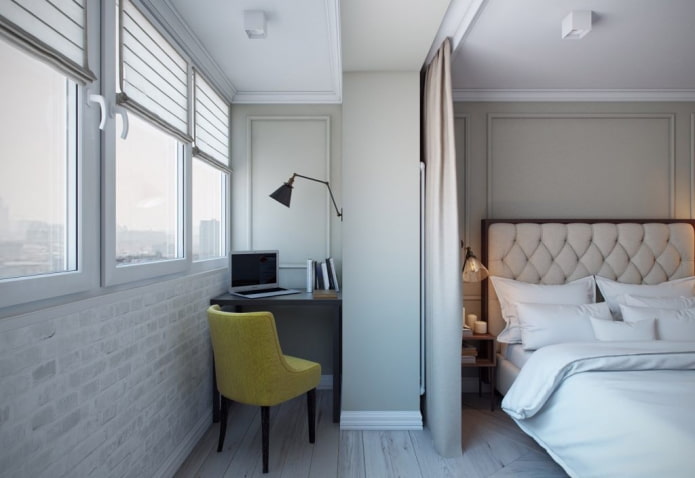
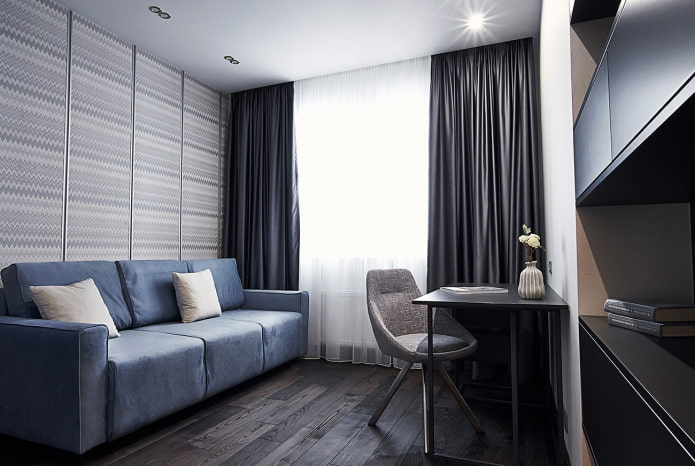
Design tips
Basic design recommendations:
- In a living space with such a small area, you should install the most functional pieces of furniture that have the same style. To free up space, it is appropriate to arrange furniture along the walls or in a corner.
- It is advisable to choose narrower equipment, use built-in models or arrange it in a linear order.
- When choosing lighting, take into account the purpose of the room. For example, a bedroom requires a sufficient amount of not too bright light, so for its decoration you can use bedside lamps or built-in spotlights with the ability to adjust the light flow. Chandeliers are suitable for the kitchen and living room, and a few sconces on the wall will advantageously complement the hallway.
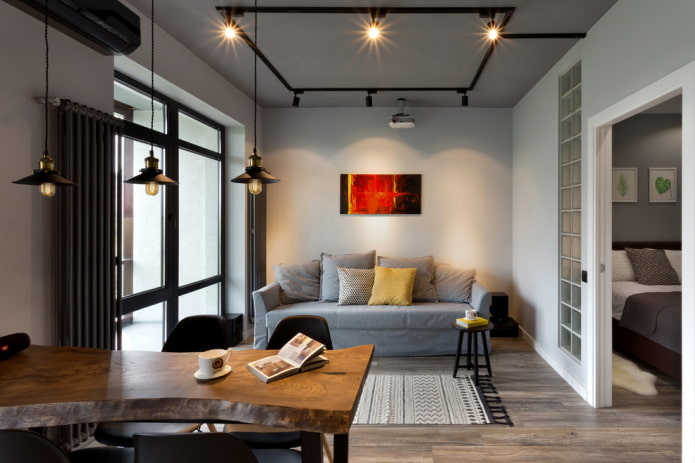
The photo shows a version of ceiling lighting in the design of a studio apartment with an area of 45 sq. m.
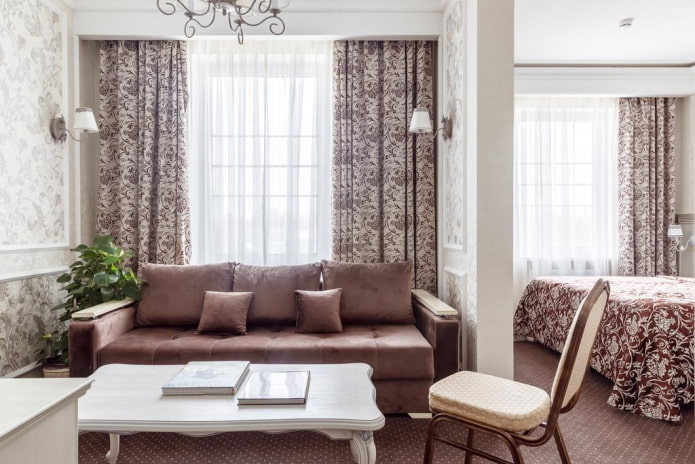
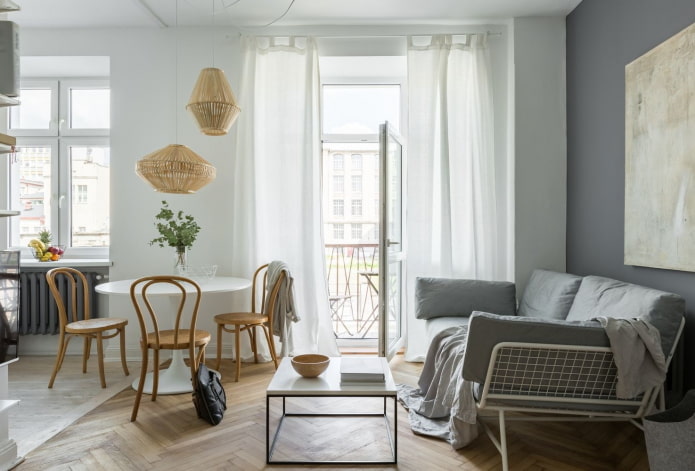
Apartment design in various styles
Scandinavian design is particularly environmentally friendly, in the form of natural materials in the manufacture of furniture and cladding, and is also incredibly practical, due to the presence of functional storage systems.
Nordic interior is done in light white, beige, gray colors with additional detailed accents, such as bright textiles, green indoor plants and other accessories. Pastel finishes with a delicate texture harmoniously combine with wooden surfaces and give the environment a natural balance.
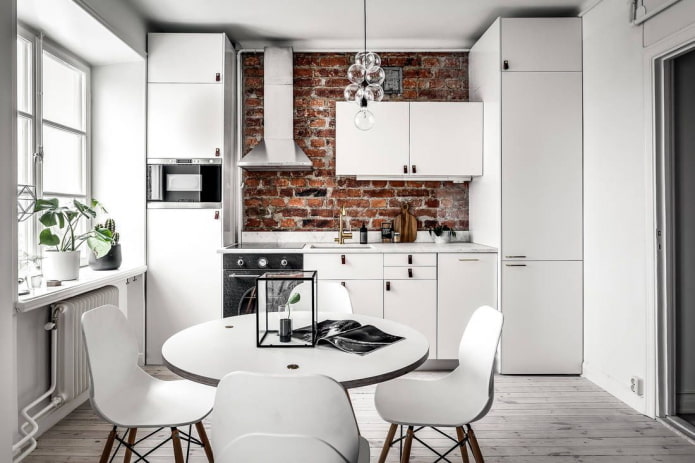
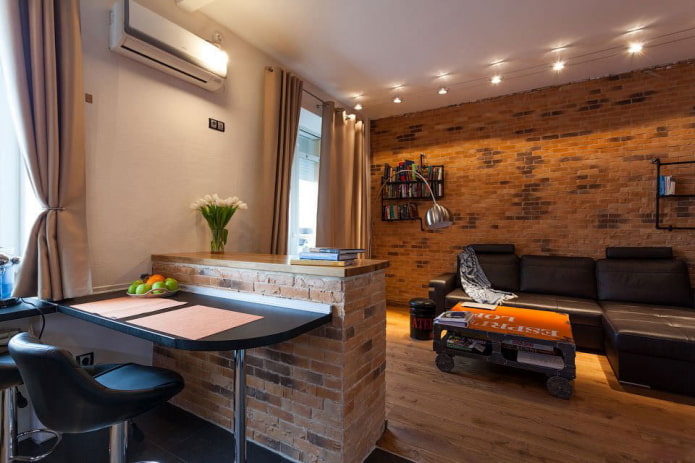
The loft style, which carries the atmosphere of a semi-abandoned industrial space, can differ in design, in the form of bare concrete walls or untreated brickwork with exposed wiring. This casual design gives the room a special atmosphere. In an apartment in an industrial style, there are most often large or panoramic window openings without curtains.
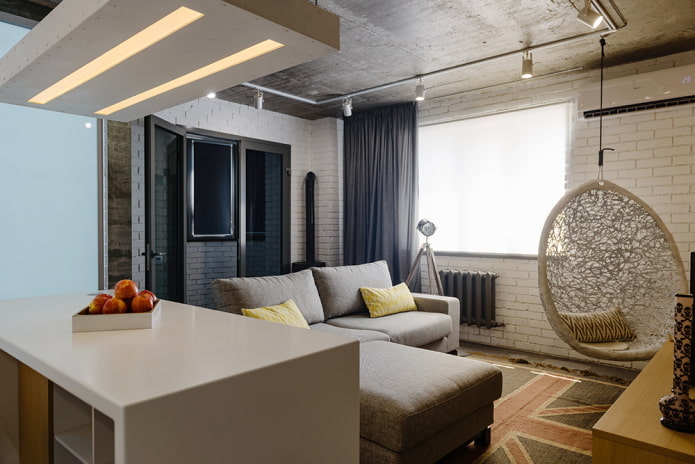
The photo shows a European-style two-room apartment of 45 square meters, with an interior decorated in loft style.
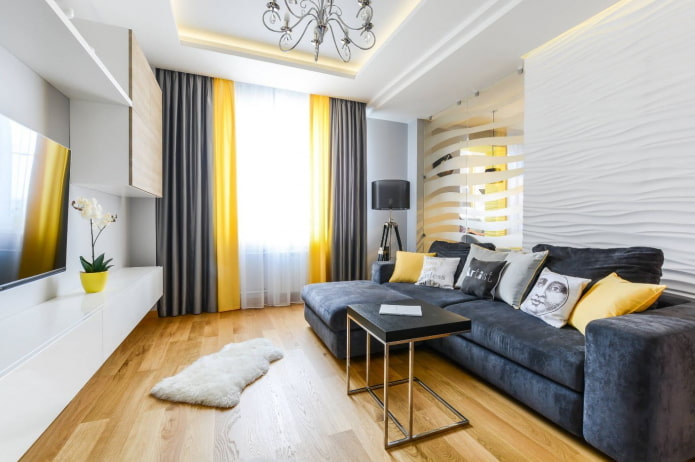
The photo shows the design of a living room in a modern style, in a two-room apartment 45 square meters.
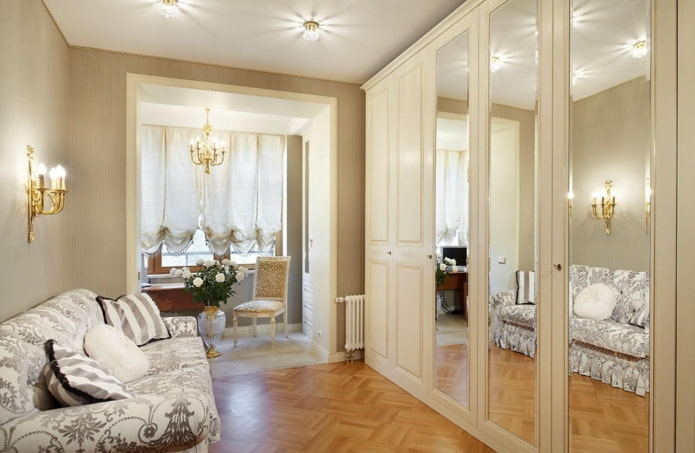
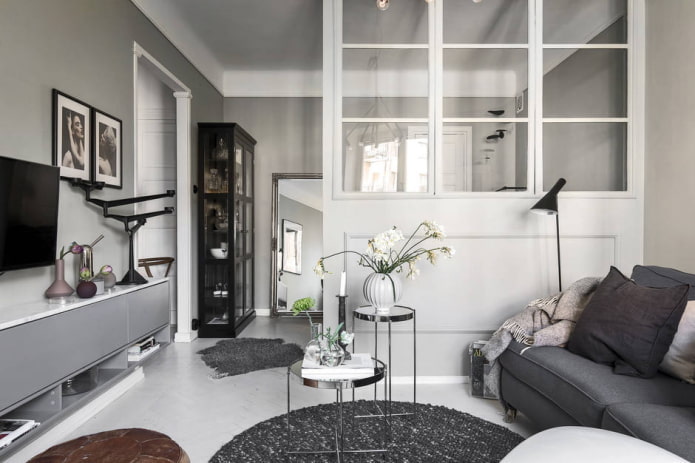
Classic style is considered very beautiful and luxurious. This trend implies laconic furniture made of wood in restrained shades in combination with textiles in a single color palette.
The interior often features decorative plaster, walls covered with fabric or covered with expensive wallpaper. Antique furniture elements, forged chandeliers with crystal pendants and elegant sofas with velvet upholstery are welcome.
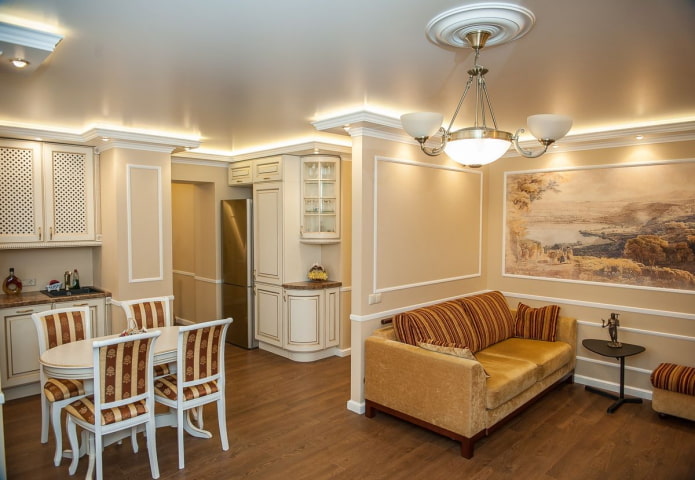
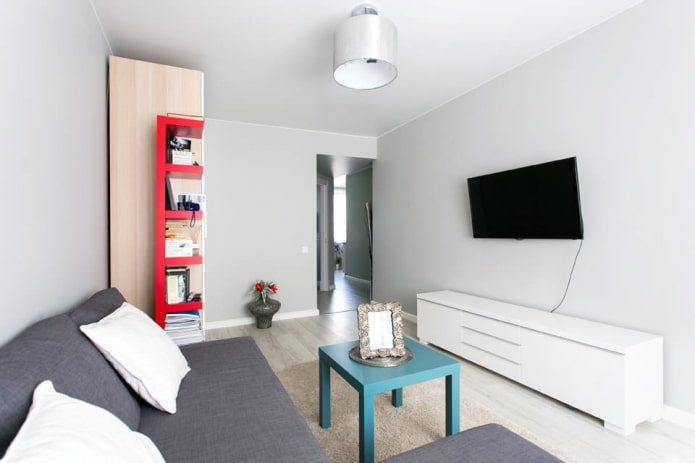
Now reading:
- Velvet curtains for your interior: more than 60 photos and the best design ideas.
- Creative Ways to Use Old Sheets and Pillowcases.
- Under-stairs space design ideas: 95 photos for inspiration.
- Two-color curtains: 66 photos and tips on how to combine them in the interior.
- 10 Original Alternatives to a New Year’s Tree Instead of the Traditional Ritual