General recommendations
Designing your own apartment is certainly an interesting activity. However, the wide variety of design solutions can be confusing. Don’t worry about it. We have collected general interior design recommendations for you that will help you create a well-thought-out apartment design.
- To make an apartment functional, you need to understand who will live there and how you will use the space. Of course, it will be used for different purposes: work, rest, sleep, cooking and eating, etc. This requires creating certain zones. Here, the composition of the family is taken into account, whether there are children, age, gender, occupation, and lifestyle of each family member.
- In small apartments, it makes sense to consider the option of redevelopment – combine the kitchen and living room or the kitchen with the hallway. And to organize a workplace, insulate the balcony.
- Since there will be several rooms in the apartment, be sure to think about the possibility of convenient movement between the rooms. Assess the anthropometric data of each family member and, taking this data into account, think over the arrangement of furniture.
- Organize storage systems in each room. Use vertical space to the maximum – built-in wardrobes, mezzanines and much more. In small two-room apartments, with the help of a well-thought-out storage system, you will save space and time on cleaning.
- The location of sockets is another task that is best solved at the design stage. Distribute functional zones and think about what devices you will use here.
- Do not limit yourself to central lighting. Zonal lamps will provide good lighting and save your budget. And with the help of accent lighting, you can highlight different zones or decorative compositions.
- To always have a balanced color scheme in the apartment, use the 60-30-10 rule. First, choose one shade that will dominate the room. It takes up about 60% of the room. As a rule, this is a neutral or pastel shade. 30% will be occupied by the second color, a little more noticeable and bolder. Leave 10% for the third color. The accent color is the brightest, boldest. It is visible in the decor elements.
- Decide on the style at the very beginning of the project. Study the full list of styles in our other article. Popular today are apartments in modern, Scandinavian, classic style, as well as in the style of minimalism, high-tech and loft. Each has its own characteristics and unique features. Check them out to see what style of decoration your soul likes.
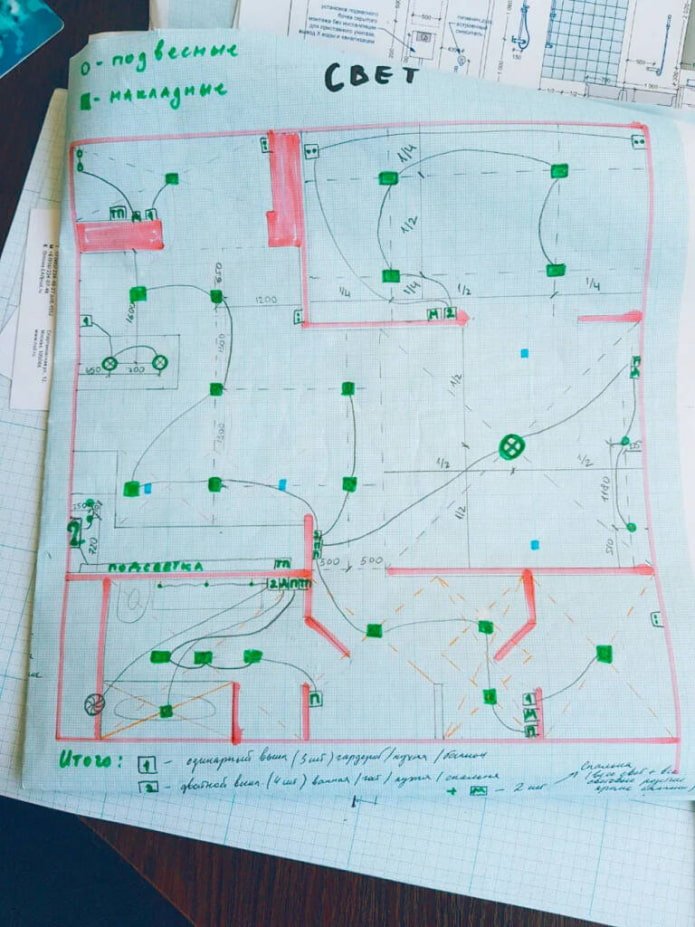
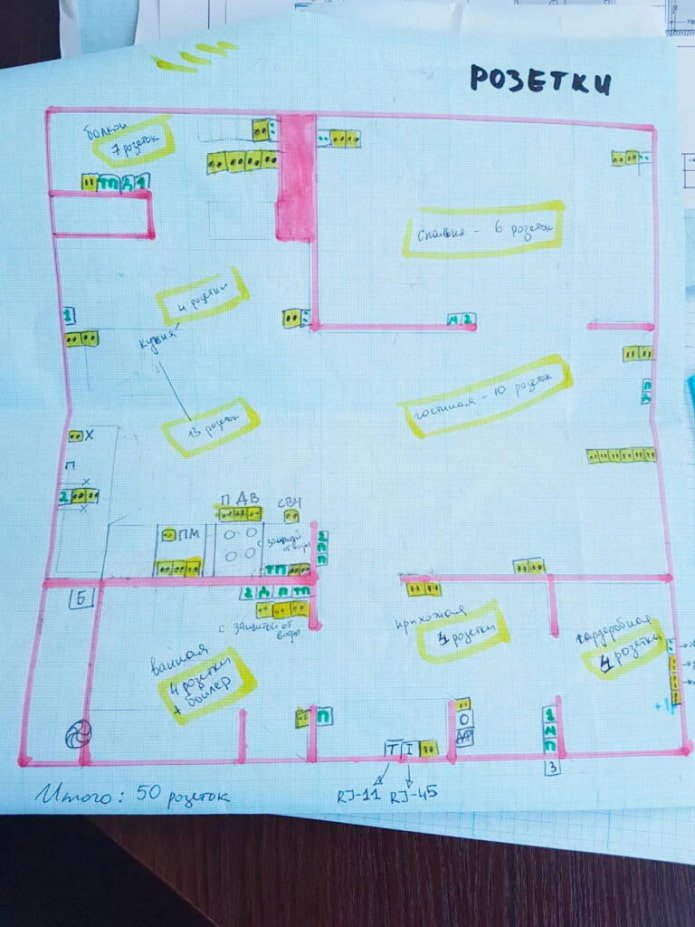
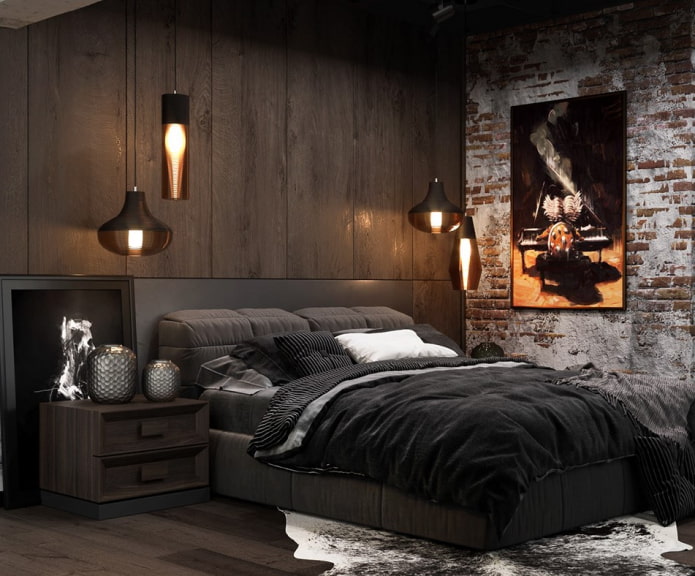
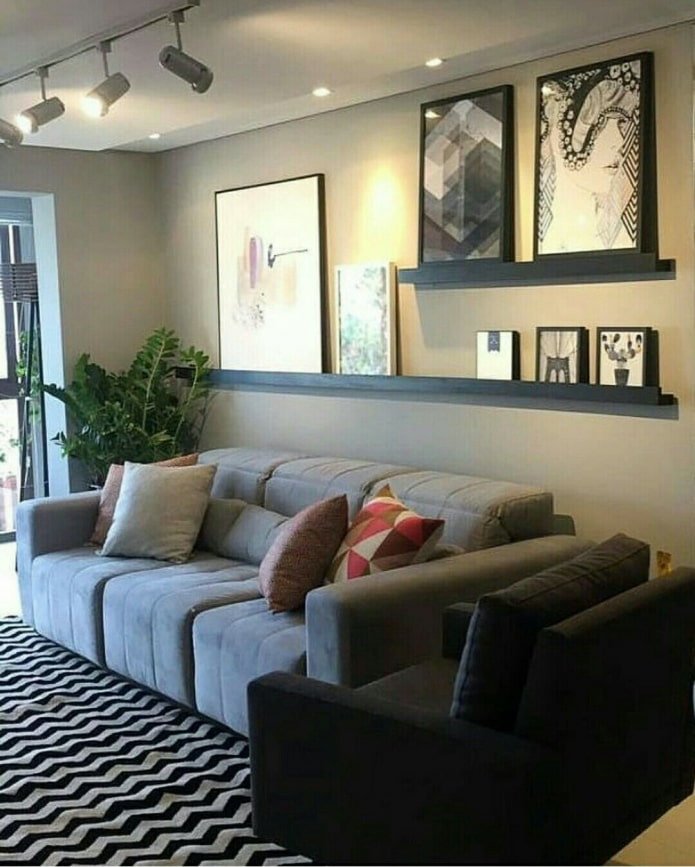
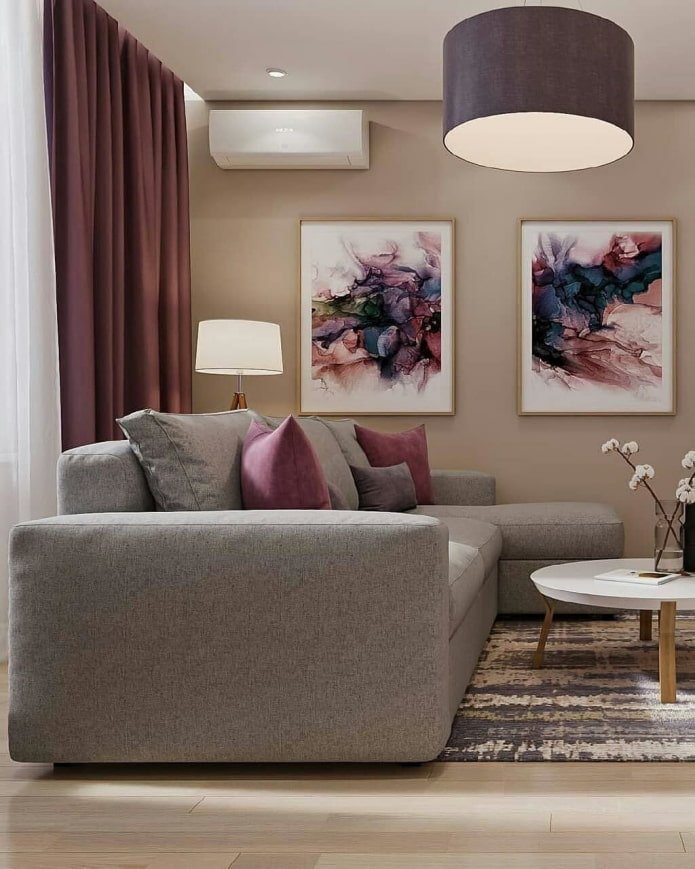
Popular layouts
When choosing an apartment, people always pay attention to the layout. This is one of the important factors influencing the choice of real estate. There is a huge variety of layouts for two-room apartments, but not all layouts are successful. A good layout reduces the time and costs of repairs. And an unsuccessful layout can often only be corrected by redevelopment, which entails additional cash costs and increases the time frame.
Look at the layouts of Khrushchev-era apartments.
In new buildings, developers can leave an open layout, which provides much more opportunities for convenient planning.
A walk-through apartment with combined rooms
Plus – the windows face different sides of the house. Minuses – the rooms are combined, the kitchen is small, there are many neighbors around. The presence of adjacent rooms complicates the redevelopment.
To separate adjacent rooms, designers do this. They combine the kitchen with the room. In this case, the adult bedroom is in the living room. The bathroom is combined with the bathroom and expanded at the expense of the corridor. The entrance to the bathroom is moved to the hallway. The wall between the living rooms is torn down. A new partition is erected, which forms a blind corridor. A storage room or dressing room is made in the free space.
Such redevelopment is complicated. All internal walls of the house are subject to demolition, and new ones are made in their place. Therefore, this can be done in those apartments where there are no load-bearing walls.
Look at the example of redevelopment in the diagram below:
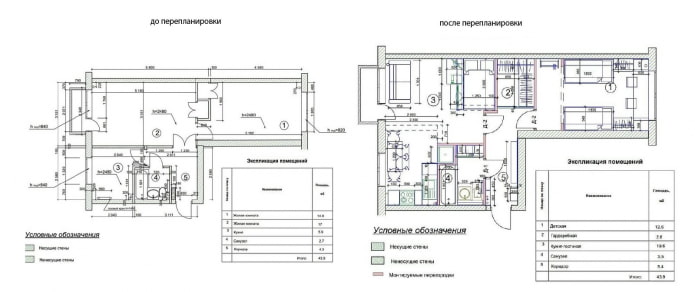
Linear layout
Found in Stalin-era, Brezhnev-era, and Khrushchev-era buildings. Features: windows face one side, and the rooms are isolated.
Among the disadvantages – a narrow bathroom and a small kitchen. The area does not allow for the installation of a washing machine. Combining the bathroom and toilet will increase the size of the room, but will add other problems (see the comparison of a combined and separate bathroom). It is allowed to expand the bathroom at the expense of non-residential areas (corridor, pantry, hallway).
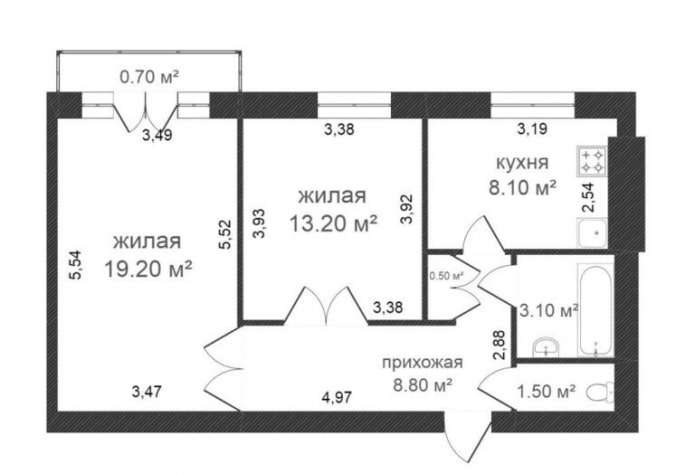
A swing-out apartment with isolated rooms
This typical apartment layout is considered successful. It is found in P-44 series apartments or new buildings. The rooms have an isolated entrance from the corridor. The windows face different sides. The bathroom is large, you can put a washing machine. There is no need to combine it with the toilet. There is a balcony.
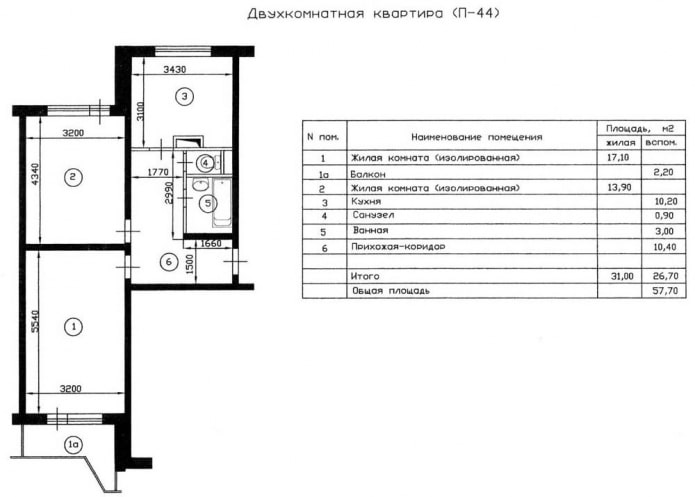
It has become fashionable to combine rooms now. This is especially relevant when in small apartments. This solution allows you to get a spacious room and allocate space for an office or arrange a corner for creativity.
With proper redevelopment and an original solution, sometimes a two-room apartment can become a three-room apartment. If the apartment has a large enough kitchen of 10 sq. m, then in this area you can make a kitchen with a comfortable recreation area. Allocating space for a sofa and TV area. The two remaining rooms can be turned into two full bedrooms.
“Little train”
A fairly popular layout of a two-room Khrushchev apartment is the “little train”. The rooms follow one another. Look at the photo below to see what kind of redevelopment the designers are proposing. The entrance to the second room is made isolated in the place where the pantry was. The entrance to the kitchen is made from the side of the room. Instead of a corridor, built-in storage cabinets are organized.
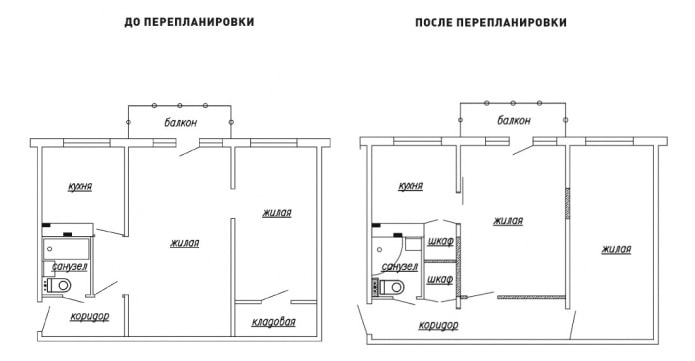
Features of redevelopment
There are situations when the layout of a two-room apartment does not suit the owners at all, and then redevelopment comes to the rescue. With its help, you can organize everything as ergonomically as possible even in a small area.
Read more about redevelopment in a Khrushchev-era building.
The best option would be to order the development of a project and its approval from professionals, but if your budget is limited, you can do everything yourself. I recommend using special programs to create a project.
Before starting work, be sure to consult a specialist and comply with the laws.
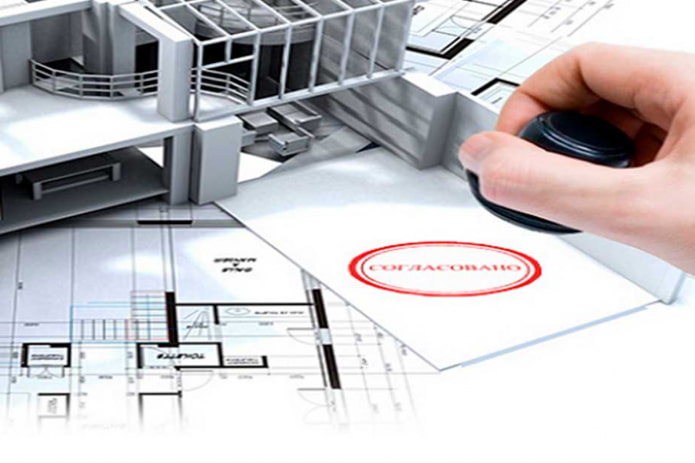
Most often, the redevelopment of a two-room apartment occurs according to these scenarios:
Combining the kitchen and living room. As a result, you get a spacious room instead of two small ones. You have a wider choice of design options. But of course there are also disadvantages: smells, lack of privacy, additional costs for approval and repair work.
Examples of combined kitchens and living rooms in Khrushchev-era apartments.
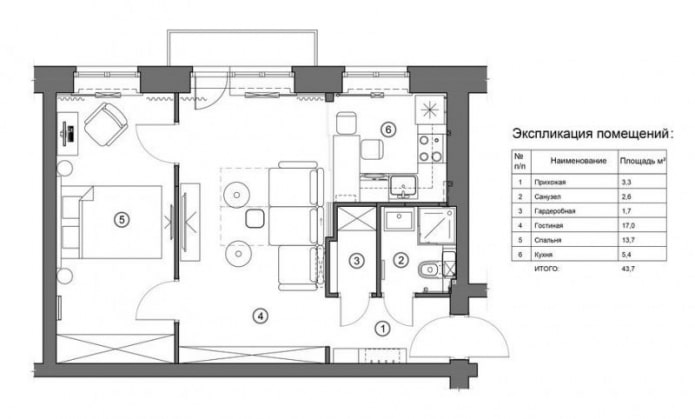
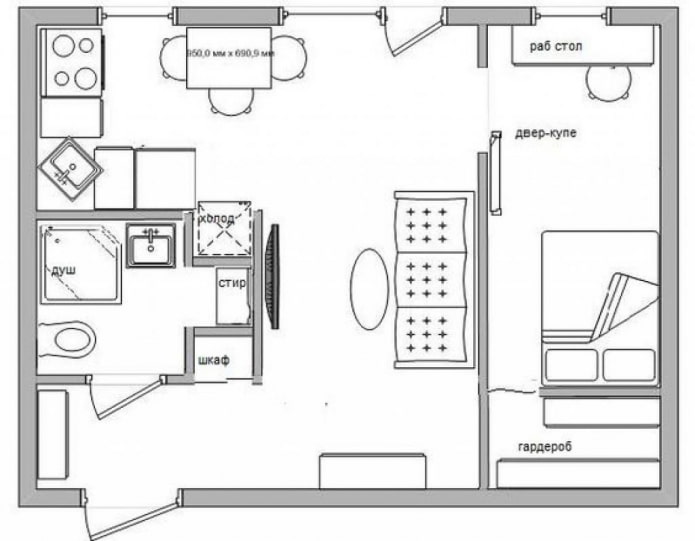
Combining the bathroom and toilet also has its pros and cons. But for small apartments this is usually only a plus – additional space appears.


Adding part of the corridor to the living room is also often used, but this is relevant in cases with a significant increase in usable area. Otherwise, you will spend more effort and money on paperwork.
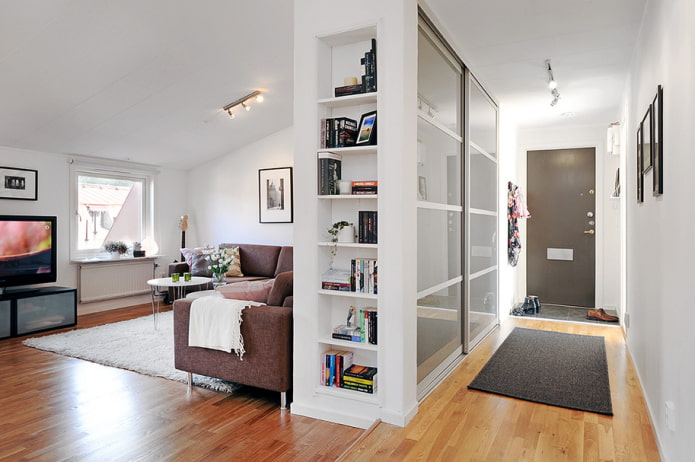
Conversion of a non-residential room into a living room. A dressing room or balcony would be suitable here. The rooms are usually small, but in the process of combining or remodeling you can make a quite comfortable work area or an additional place to sleep.

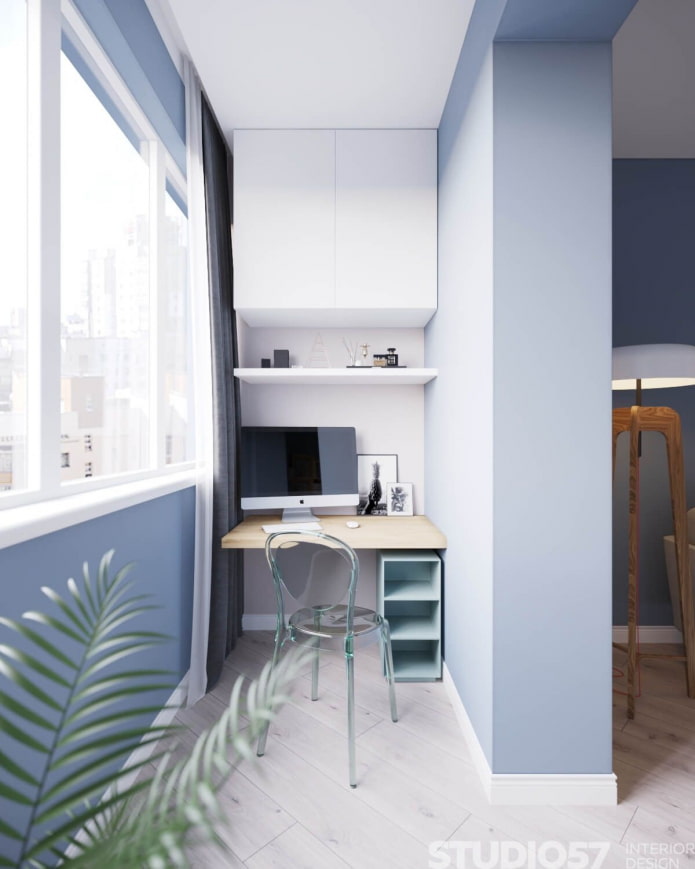

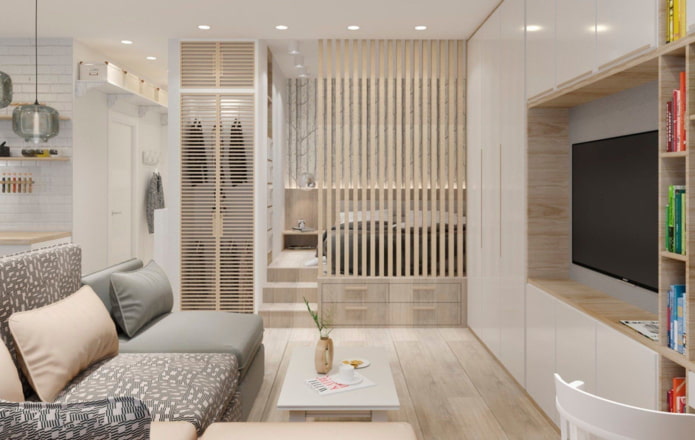
What zoning methods are relevant?
Dividing a room into zones is crucial in design. Zoning gives the room a completely new look. There are several design techniques for zoning:
- Partition or screens. One of the excellent zoning methods. It is not necessary to create a partition yourself. The store has a large number of ready-made screens and partitions.
- Curtains. Curtains serve as an excellent space divider.
- Bookcase. A great way to physically divide rooms into zones and get extra storage space.
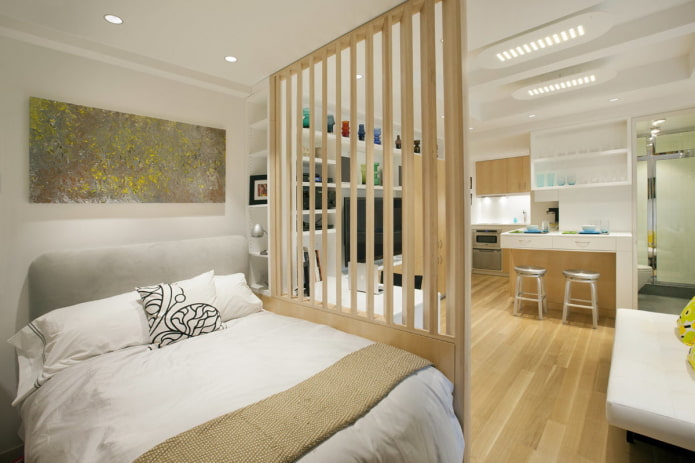
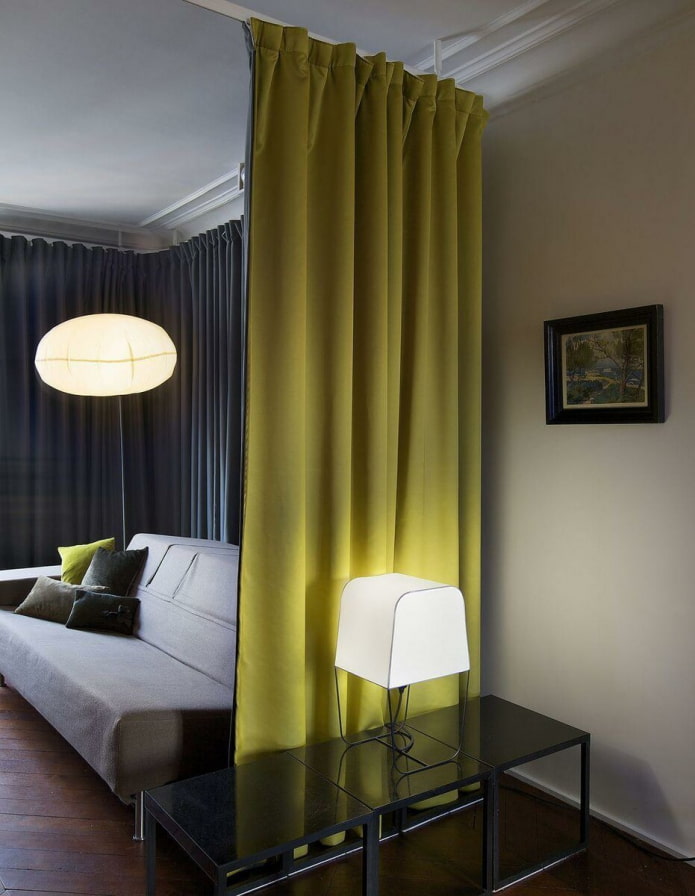
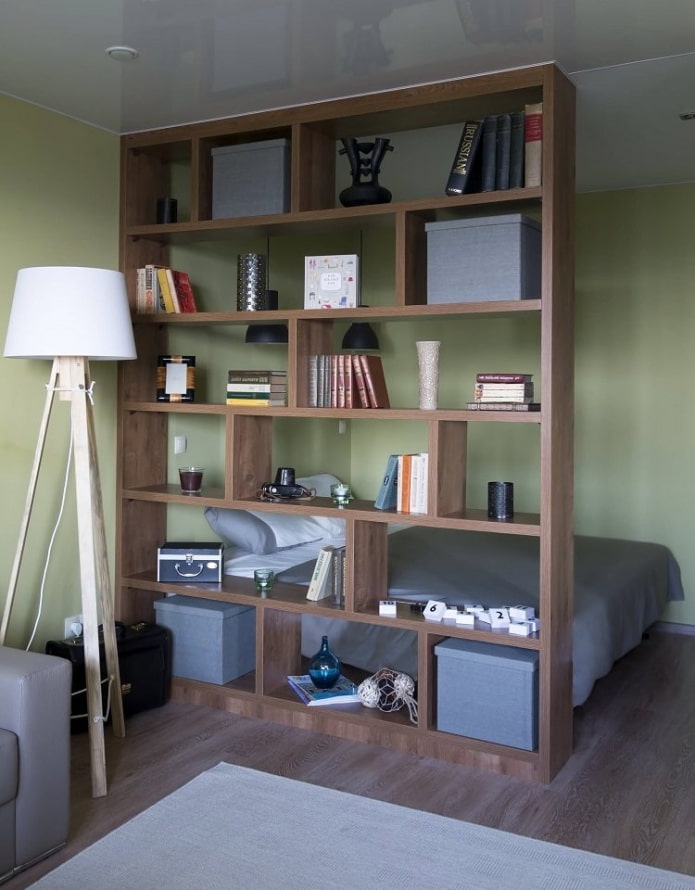
- Color zones. A simple and inexpensive way to separate is to use different colored paints or wallpaper on the walls.
- Carpet. By adding a carpet to one zone, you will create a visual separation without having to paint the walls in different colors.
- Lighting. Using several lighting schemes, you can create a separation. Traditionally, pendant lights are used, placing them above the bar counter or dining group. This visually separates the dining area from the sofa.
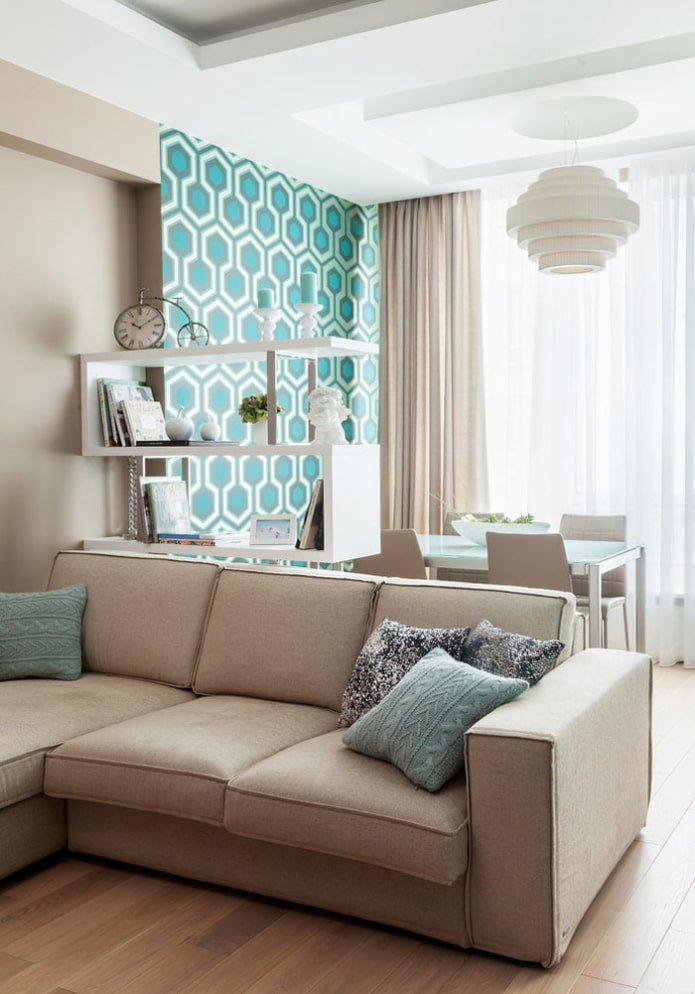
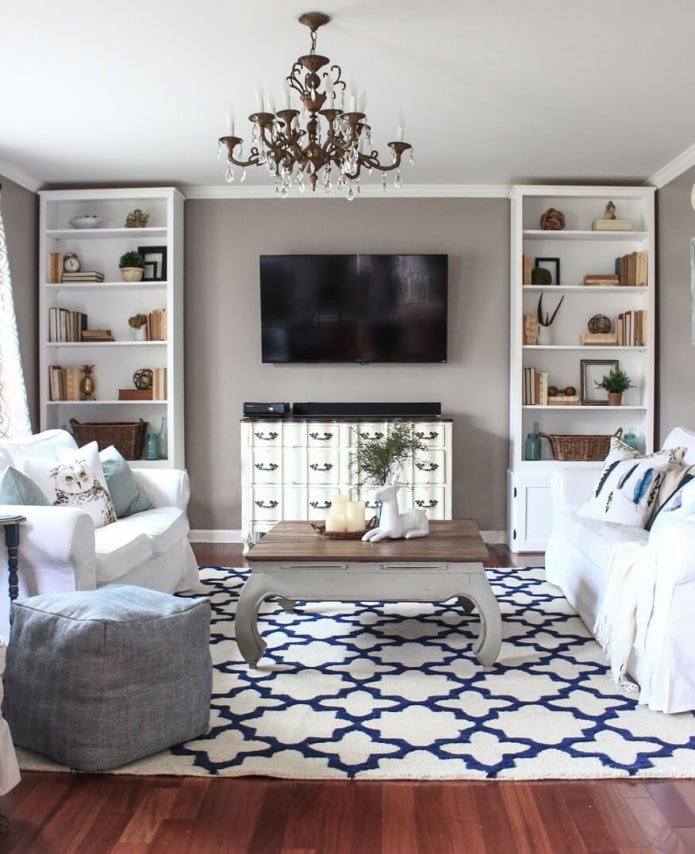
Selection of projects
Compact two-room apartment in a Khrushchev building
This two-room apartment with an area of only 40 sq. m is located in a Khrushchev building. The designer was able to fit everything needed in such small spaces. The main style is Scandinavian. In the kitchen, a kitchen set was installed along the wall. Since there is little space, the upper cabinets were made up to the ceiling. The white facades contrast beautifully with the gray color of the walls.
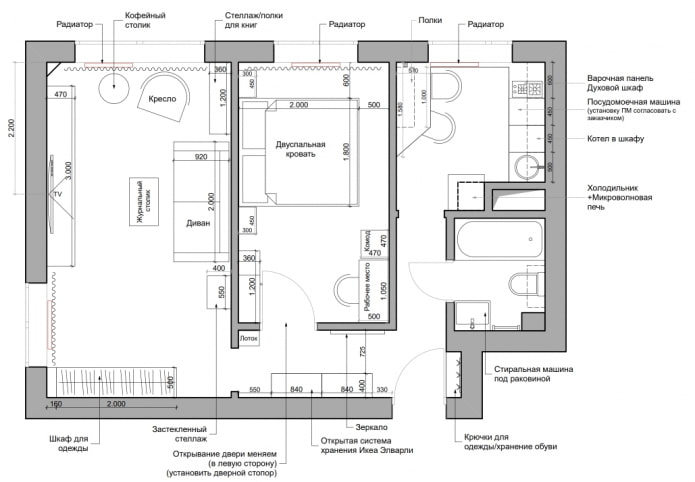
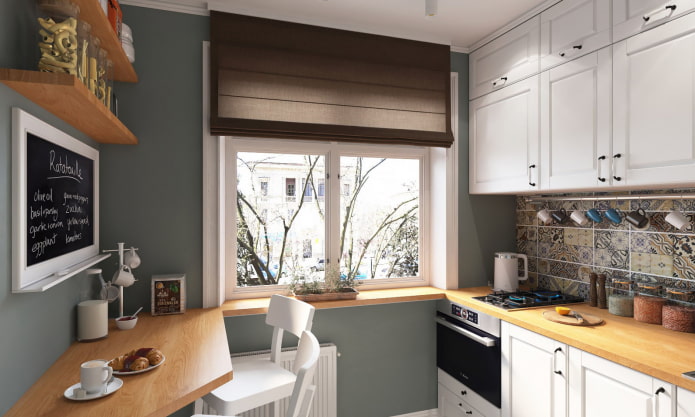
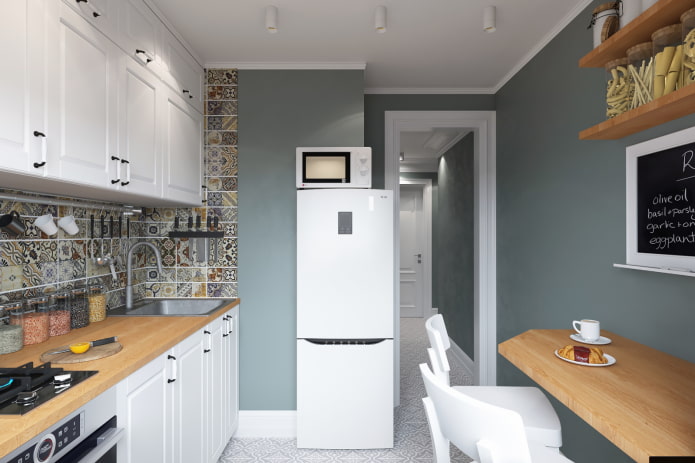
In the living room, a gray palette was chosen as the main color. Despite the dark color of the walls, the room is light. It fits a sofa, an armchair, a coffee table, open shelves for books. The interior looks stylish and elegant.
In the bedroom, the walls were painted a deep blue color. It became a background for light furniture, curtains and textiles.
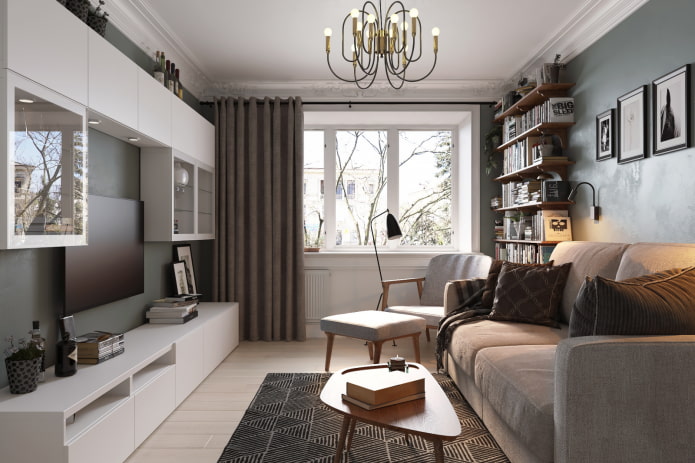
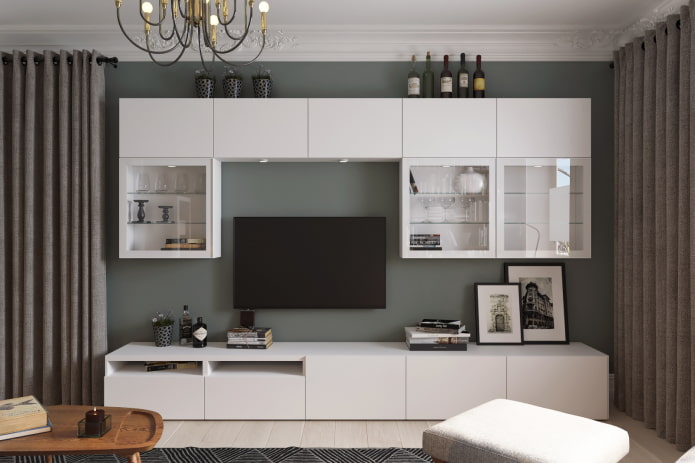
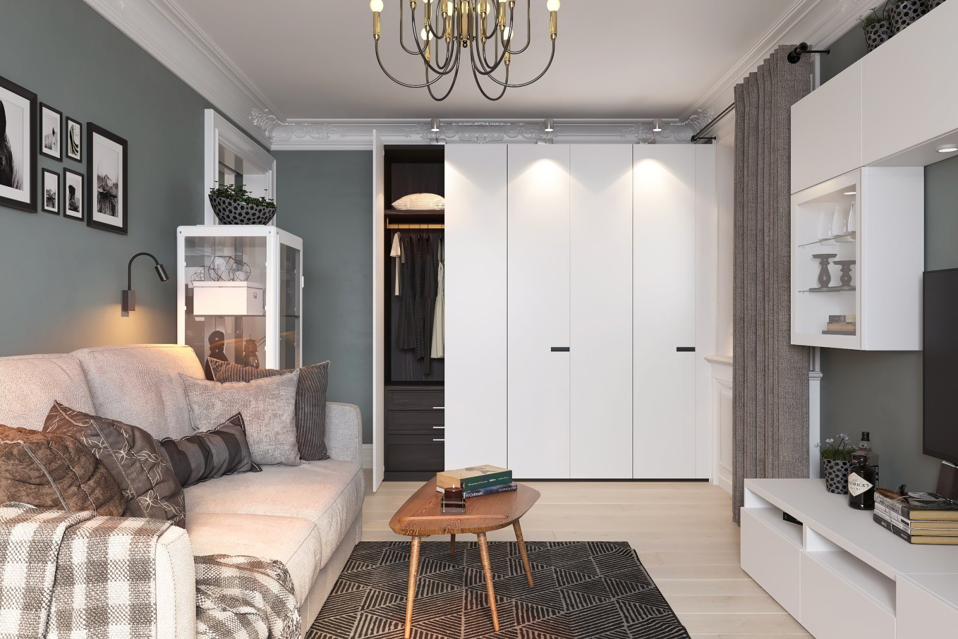

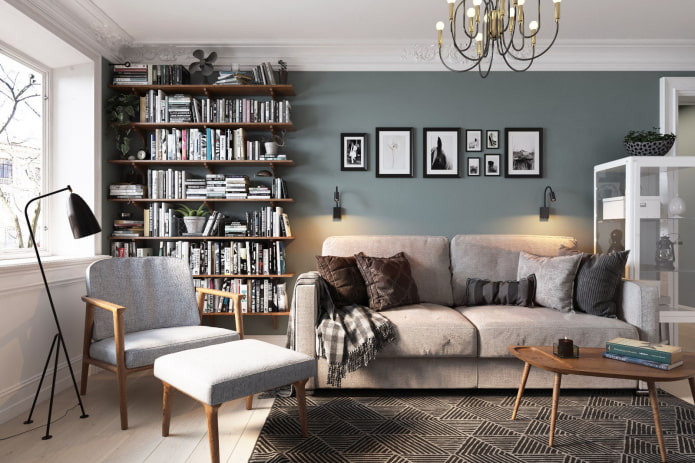
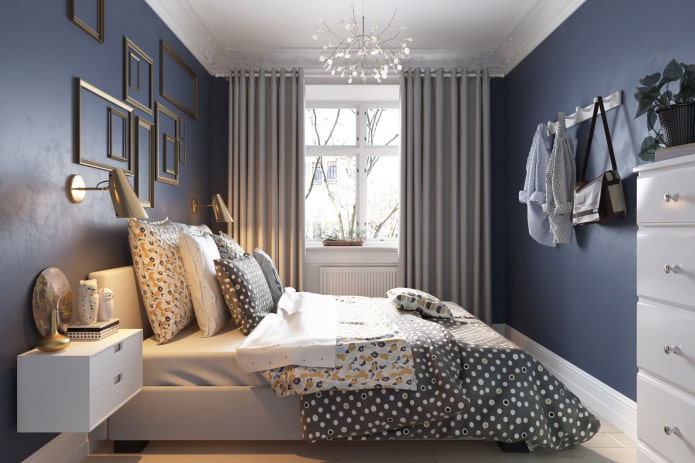
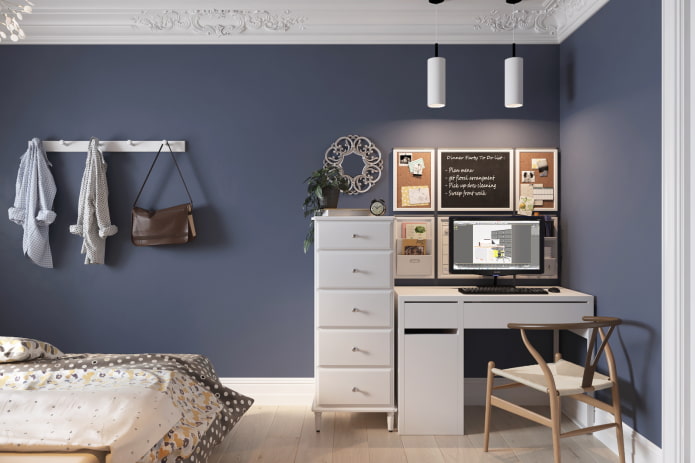
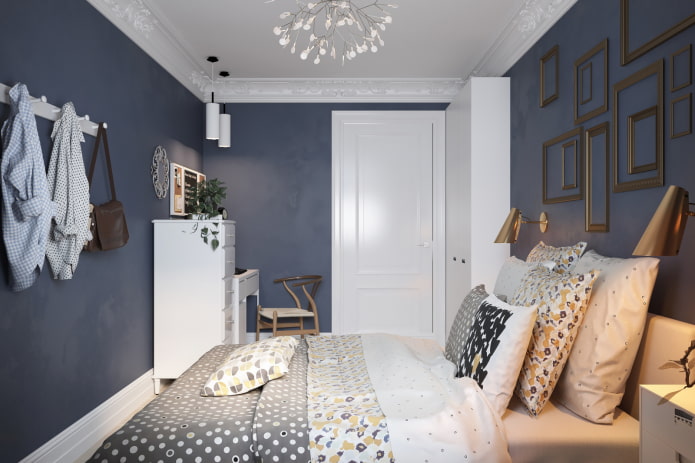
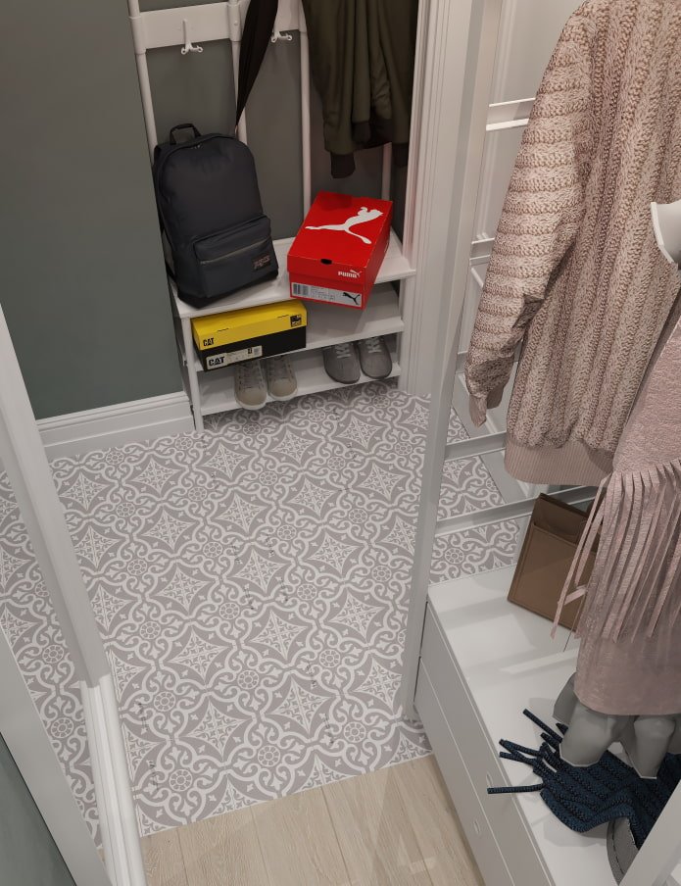
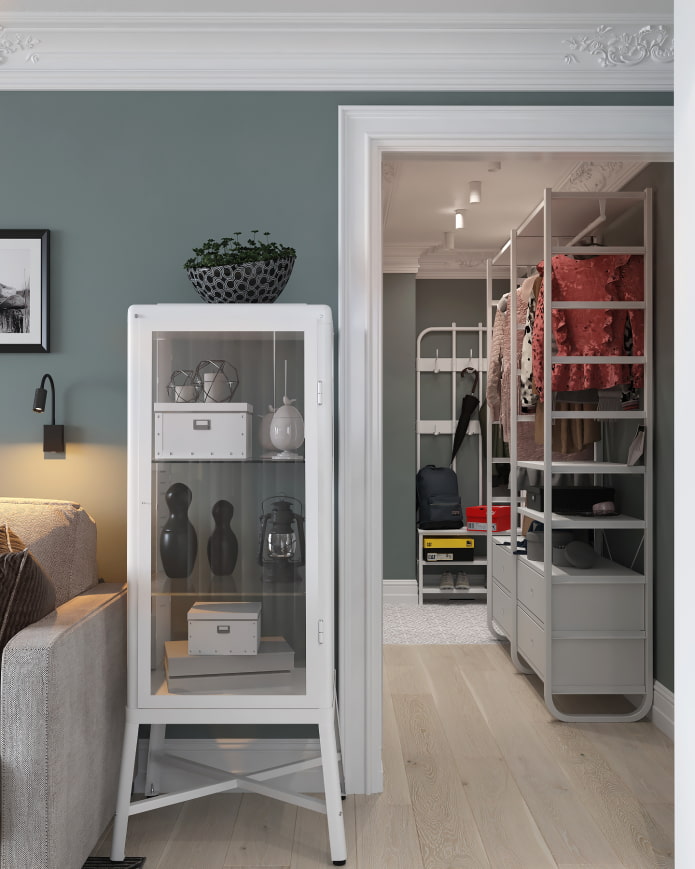


Modern 2-room apartment in a panel house
The next two-room apartment is decorated in a modern style. It is located in a panel house and has an area of 44 square meters. A corner kitchen set fits into a small kitchen. The upper cabinets are white, and the lower ones are a cool blue shade. The sun is a frequent guest in this kitchen, so the designers were not afraid to use a cool color.
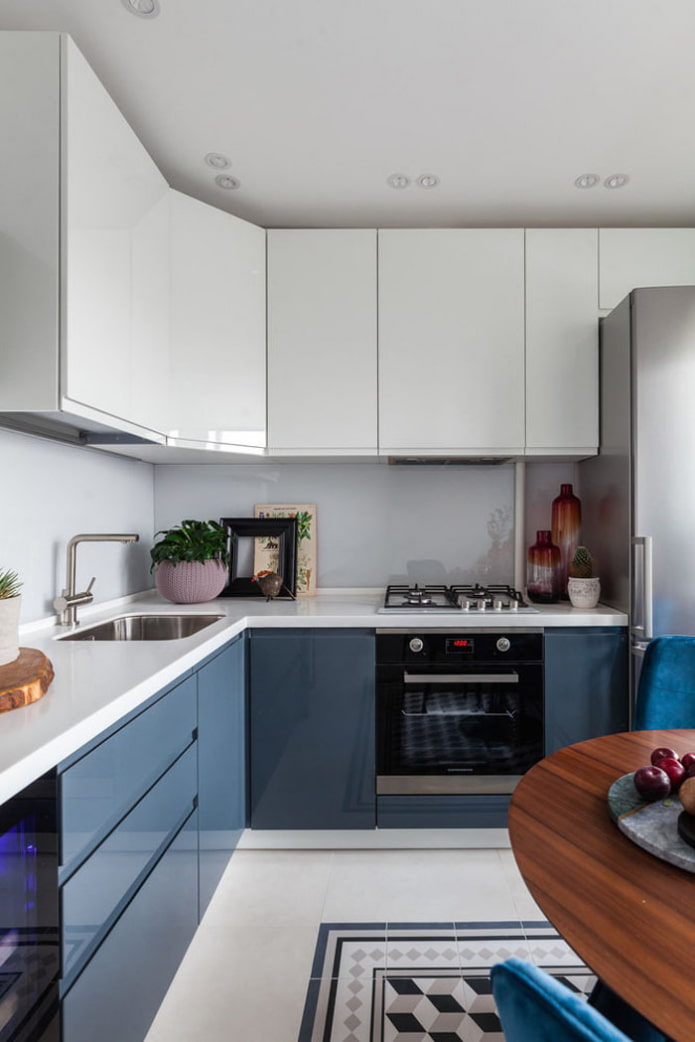
The center of the living room is a red sofa. It immediately attracts attention. All the rest of the design is in light colors: a wardrobe, a window sill, walls, a ceiling, a shelving unit. The wide window sill was used instead of a table, organizing a work area in this place.
Mirrors were installed in the bedroom, which visually expand the space of the room. The wall behind the headboard was highlighted with wallpaper with an interesting pattern. The other walls were painted blue.
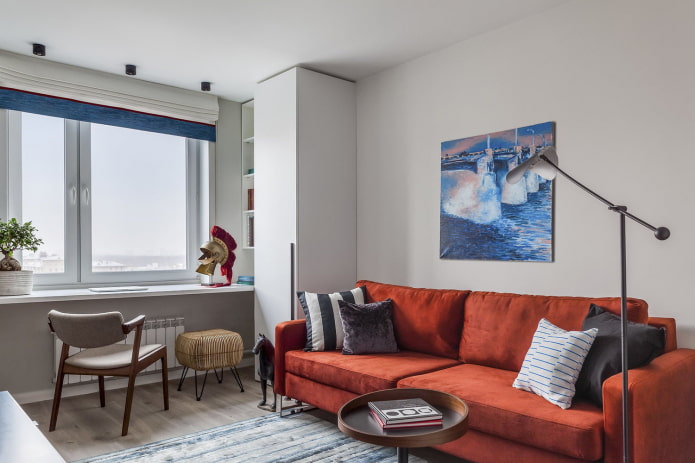
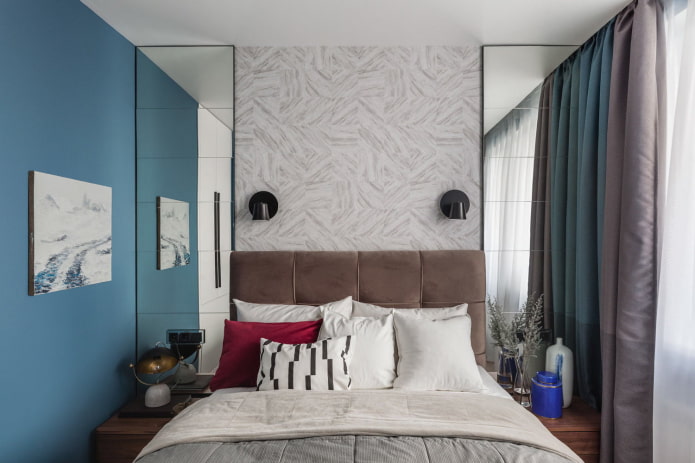
A comfortable two-room apartment with an area of 65 sq. m.
When drawing up the project of this 2-room apartment with an area of 65 sq. m., it was decided to combine the kitchen with the living room. One wall was finished with red brick. The zones were visually divided with a low partition. A box with live grass was installed on top of the partition. The dining table is hidden behind it.
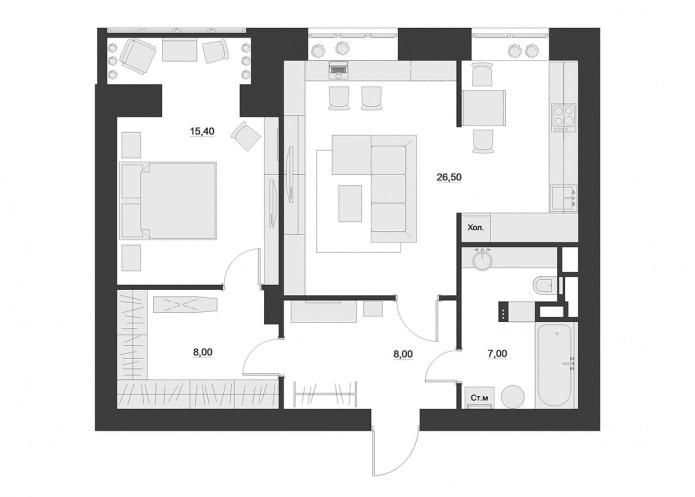
The G-shaped kitchen set has a lot of storage space. On one wall, the upper part of the facades is yellow, and the other part has a wood structure. Only in the places of the handles the yellow shows through.
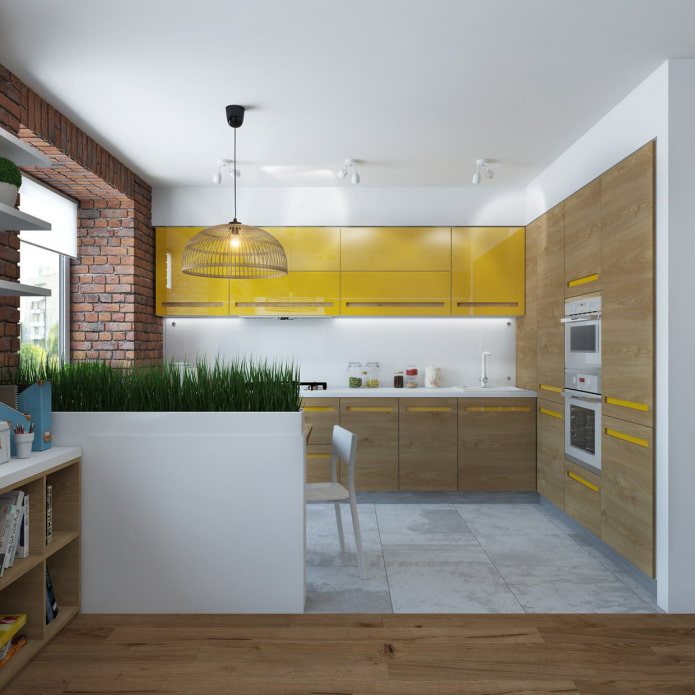
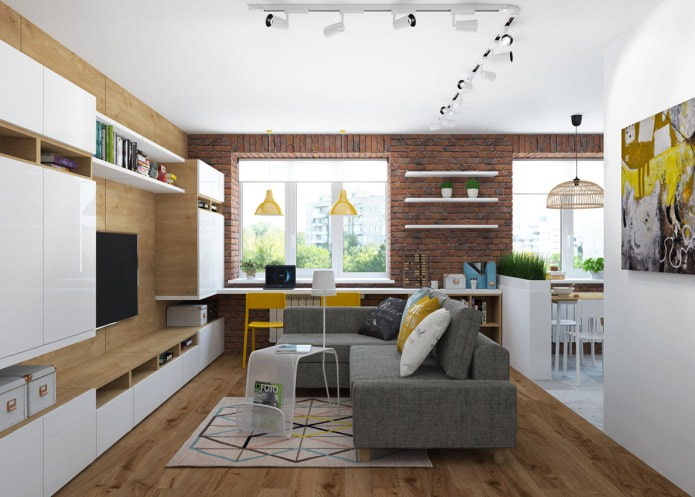
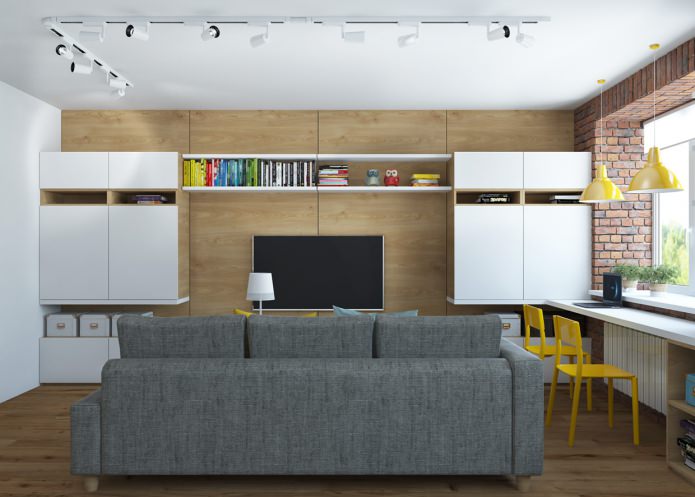
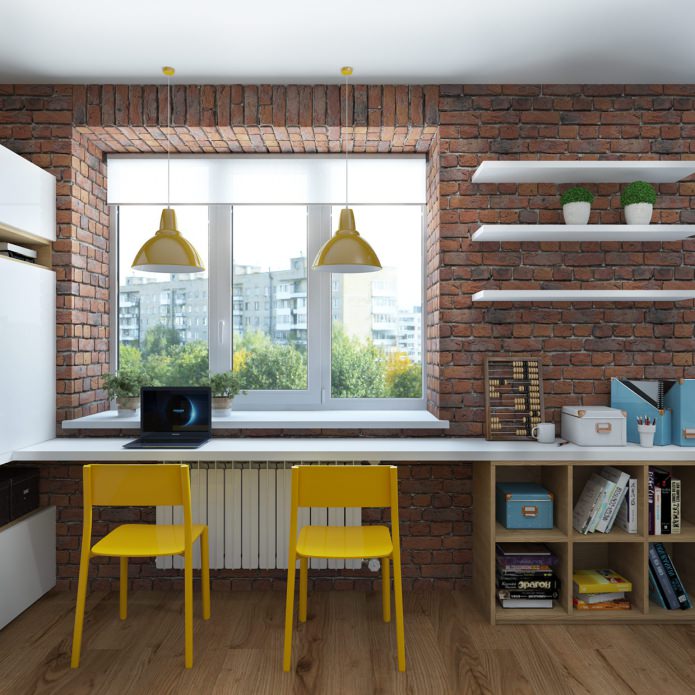
In the living room area there is a spacious corner sofa and a wall with white facades. Behind it, the wall is finished with panels covered with veneer, with a wooden structure.
There is a lot of white in the bedroom design. The wall behind the headboard was made relief and accentuated with directional lamps.
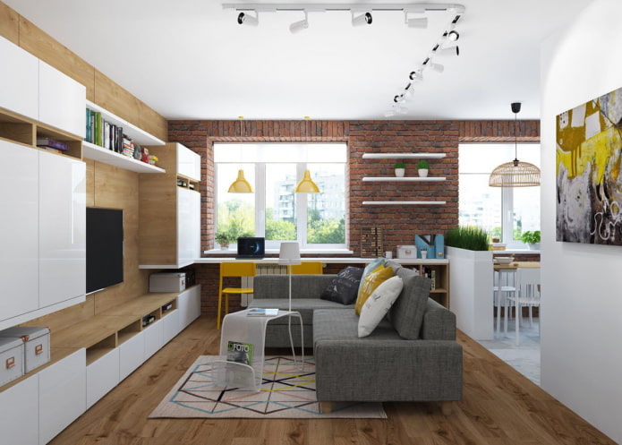
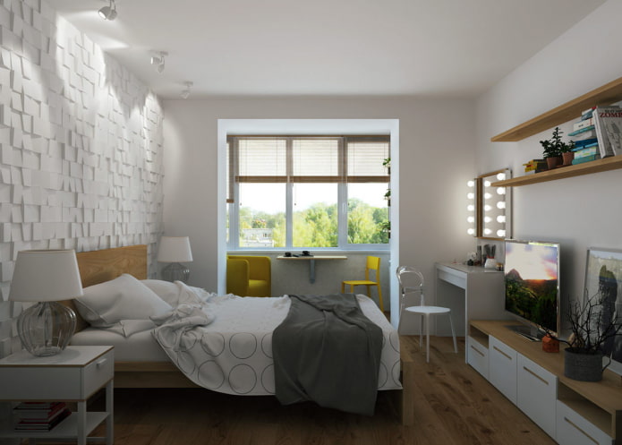
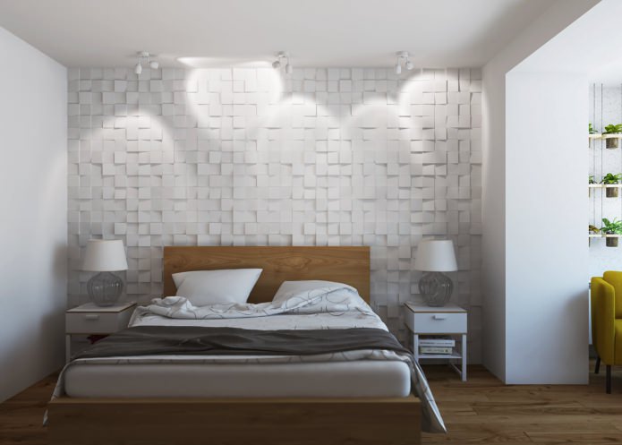
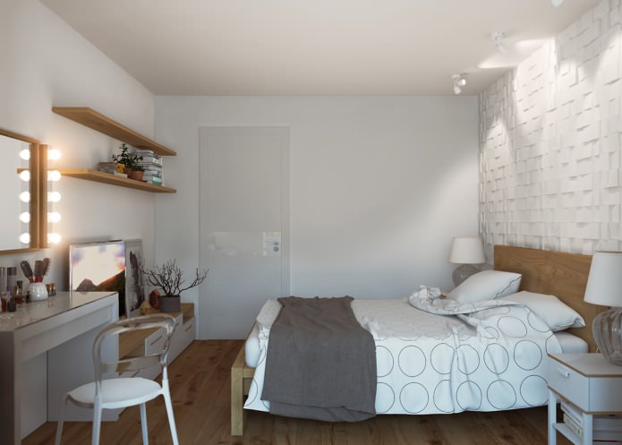
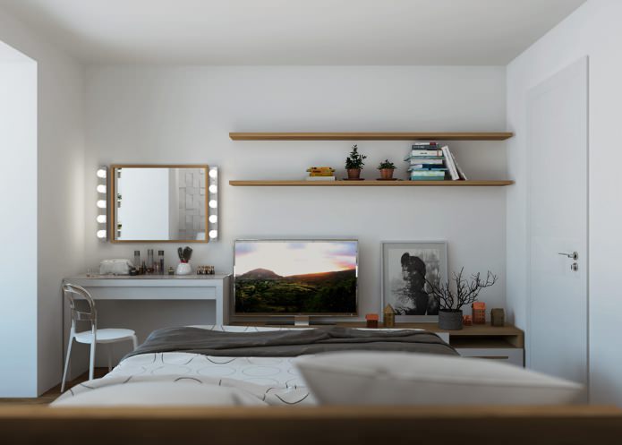
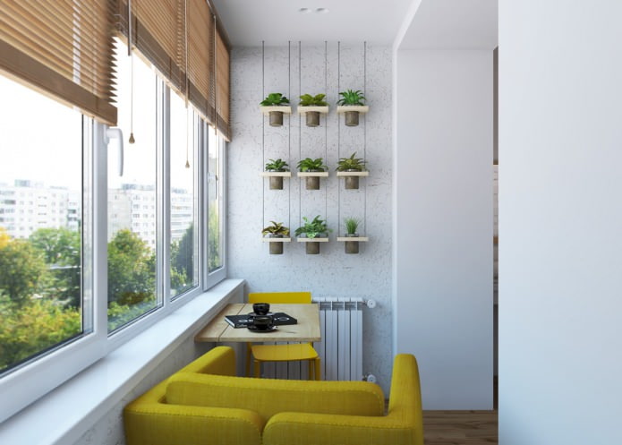
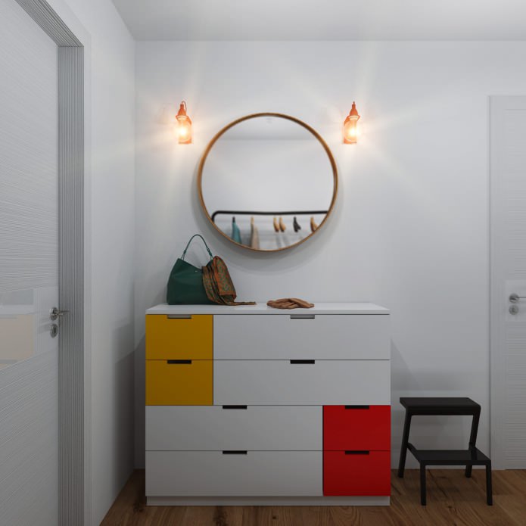
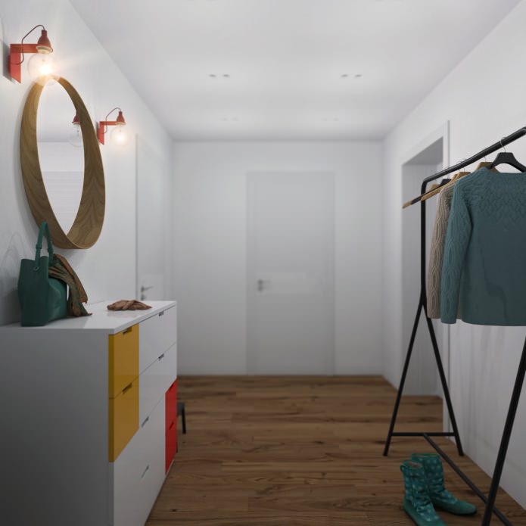
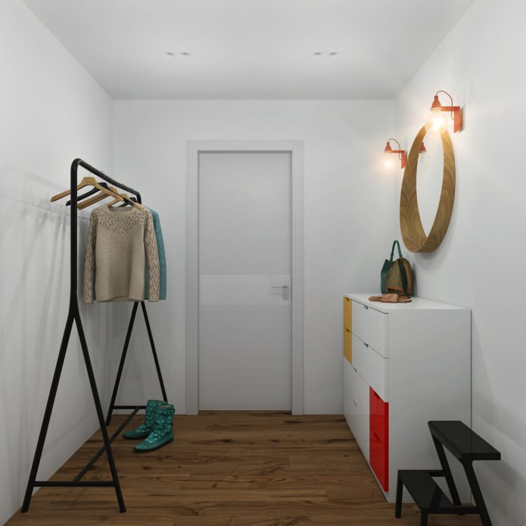
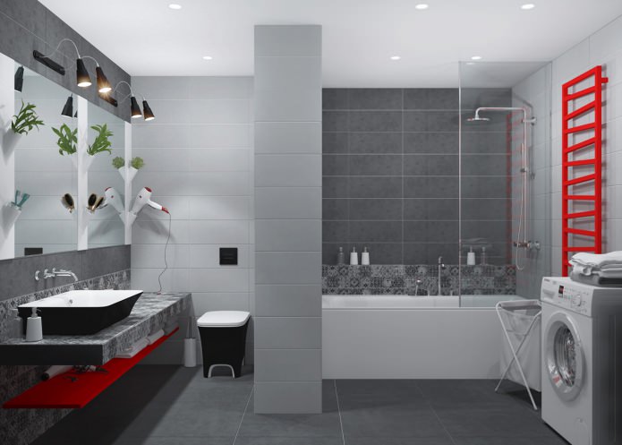
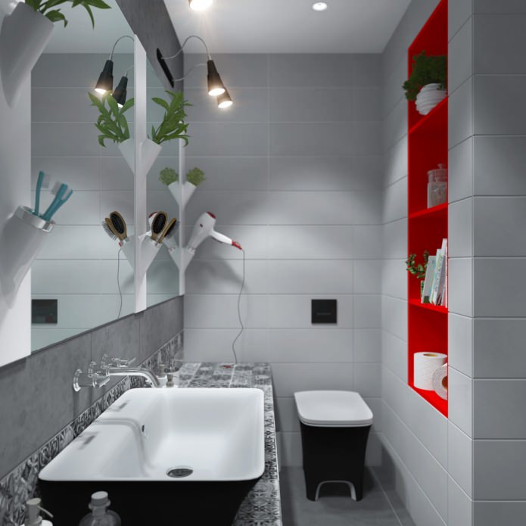
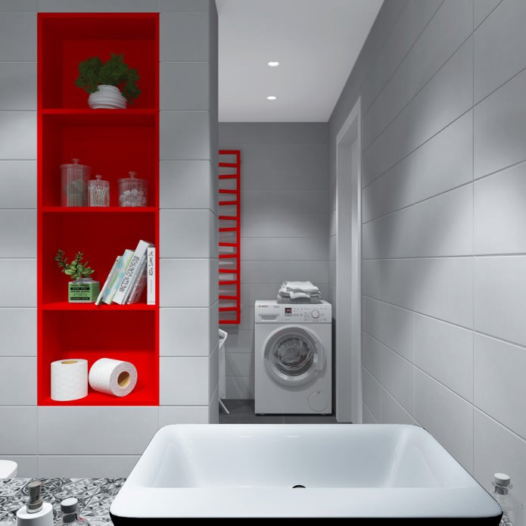
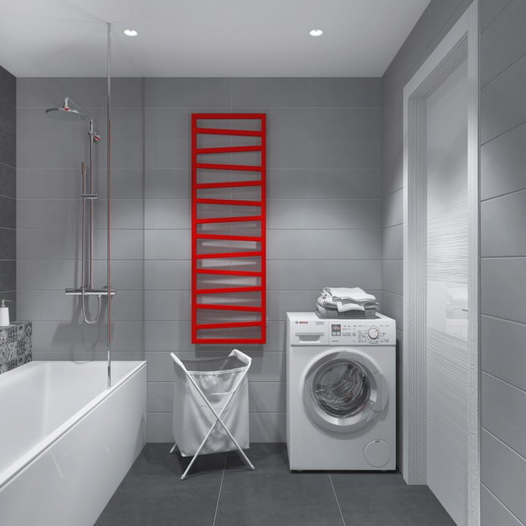
Loft two-room apartment
This two-room apartment is in the loft style. The living room was combined with the kitchen to create more space. Visual separation occurs due to the reinforced concrete beam on the ceiling, which was deliberately left in sight. Kitchen set with black facades. Thanks to the light finish of the window sill and countertop, the kitchen does not look gloomy.
The living room has a black leather sofa and a black marble table. They go well with simpler furniture from IKEA.
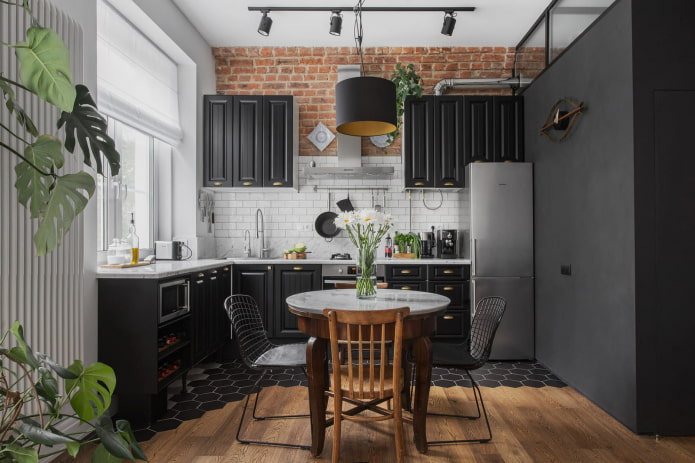
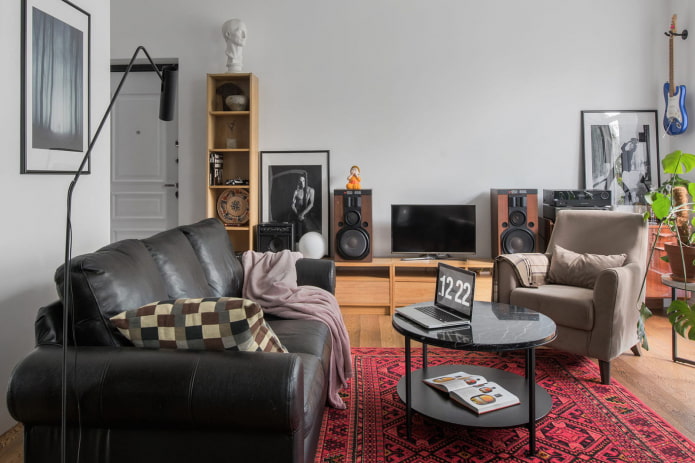
In the bedroom, part of the wall behind the headboard was left brick. We simply painted the masonry a dark color. The rest of the walls are white. In the bedroom, we equipped a work area near the window. Open shelves were hung above the table.
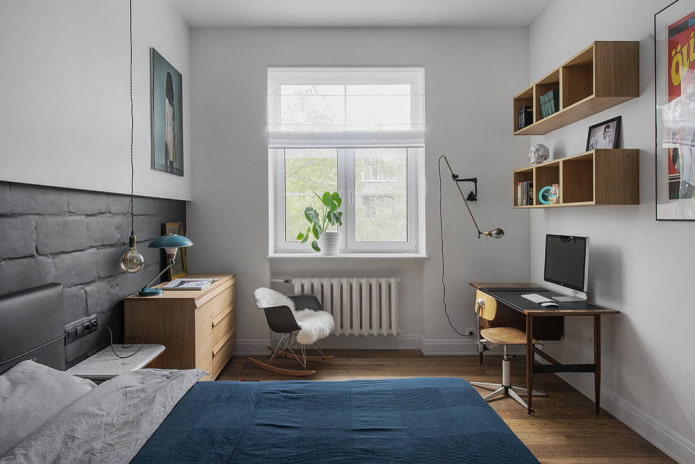
Stylish two-room apartment with a kitchen-living room
Another interesting project from the designers of the studio “Victory of Design”. The designers played with the interior in three main colors: milky, beige and brown. White furniture does not overload the interior and at the same time provides sufficient storage space. And the combination of the bathroom and toilet allowed us to install a stylish bathtub.
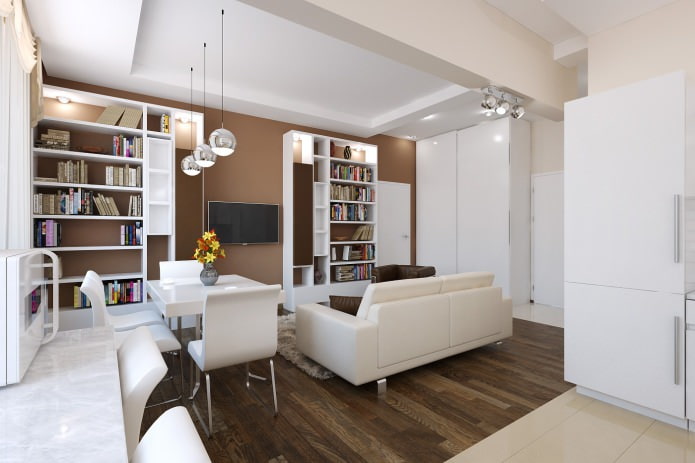
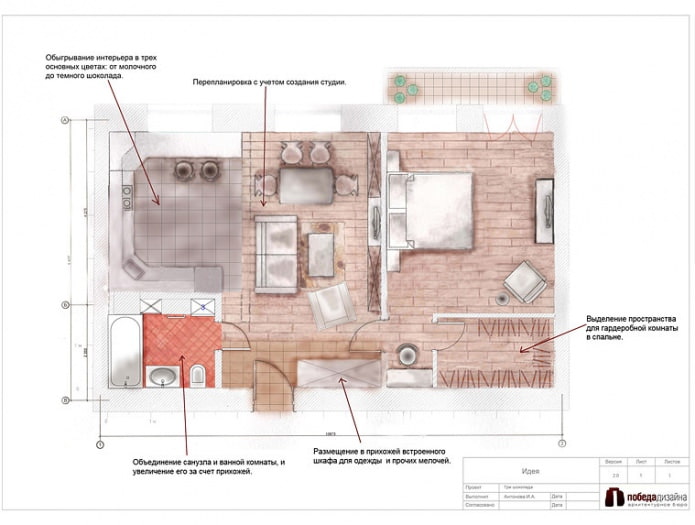
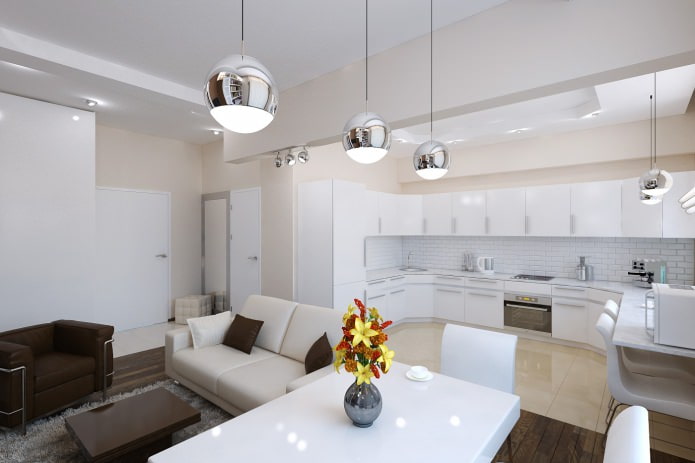
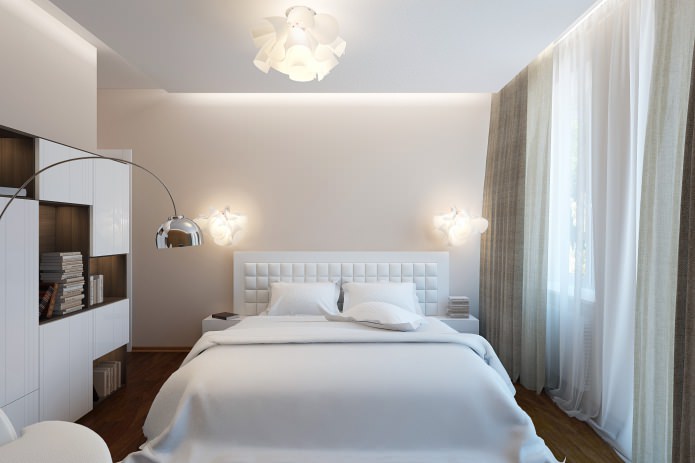
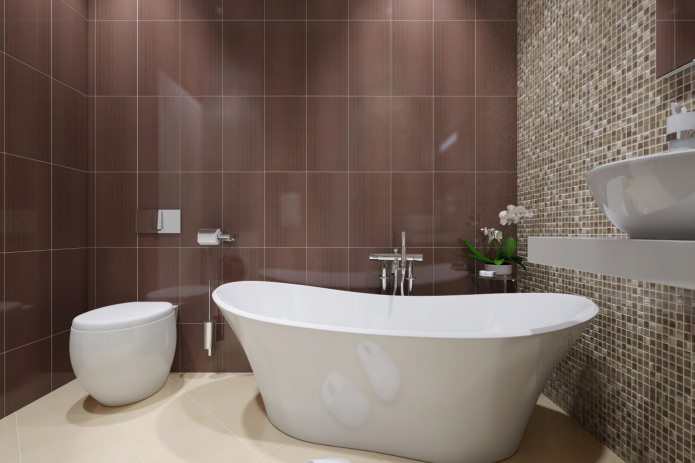
Two-room apartment for a small family
The apartment is located in a P-44 series house. Since the family already had one child, the owners decided to allocate a full-fledged children’s room, and decided to combine the adult bedroom and living room. In addition, it was necessary to organize a workplace in the living room. For this, designers from the Pobeda Dizayna studio used a shelving unit.
See the detailed review here.
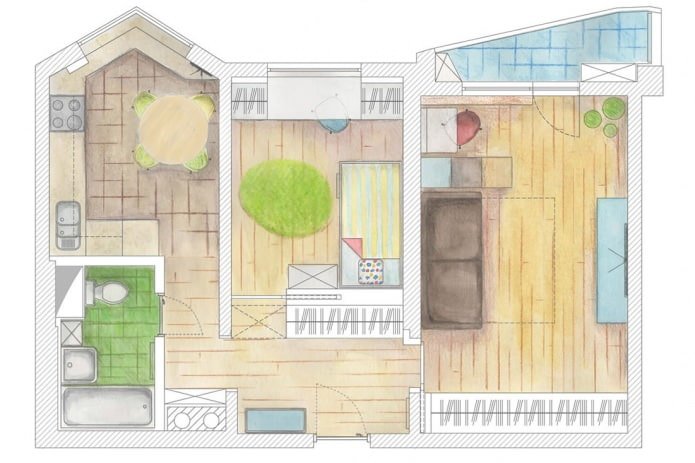
The entrance area was decorated in light colors and with a large built-in closet.
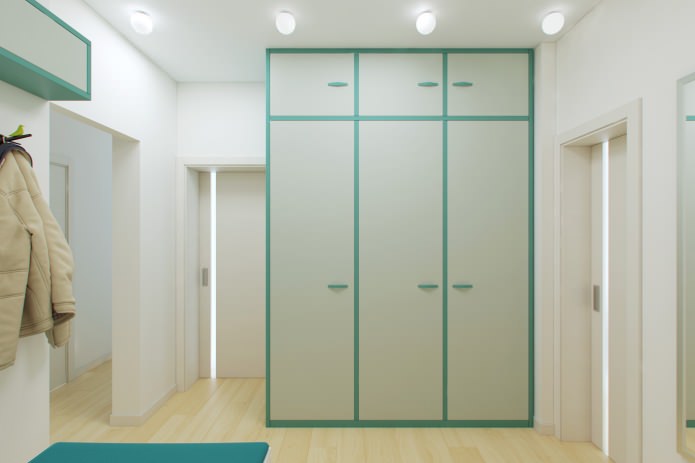
In the living room, the work area was placed near the window, and the sofa was used as a place to sleep.
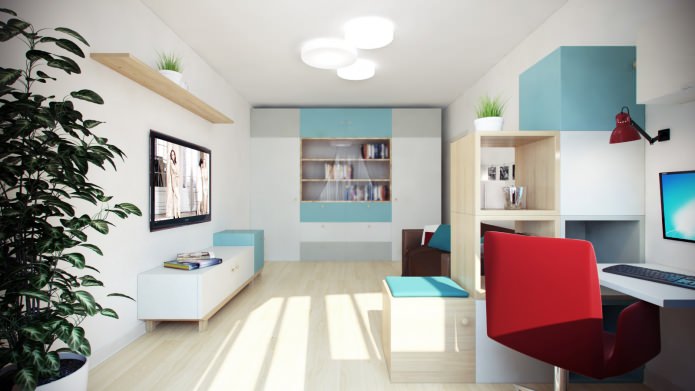
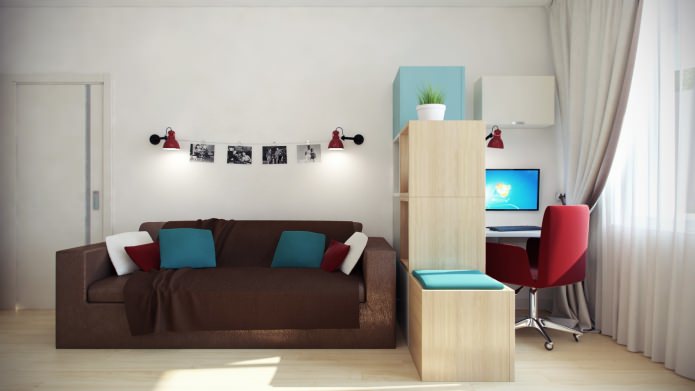
The kitchen has a white corner set and a large round table.
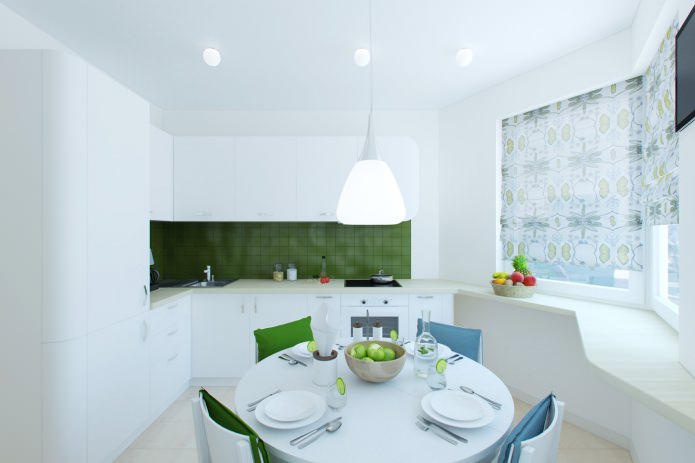
In the children’s room, they put a bunk bed and made a table-window sill. In the center of the room, they decided to make a play area.
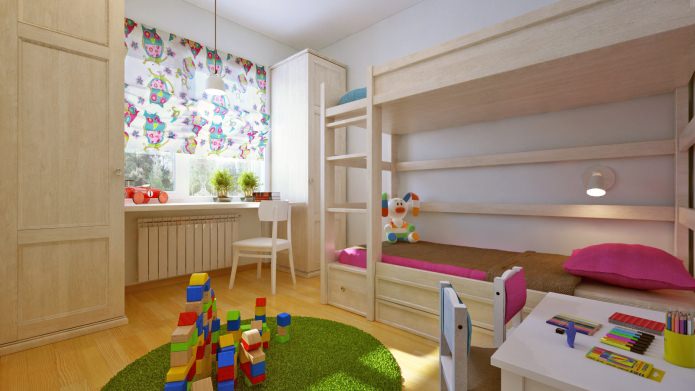
They decided to combine the bathroom and toilet.
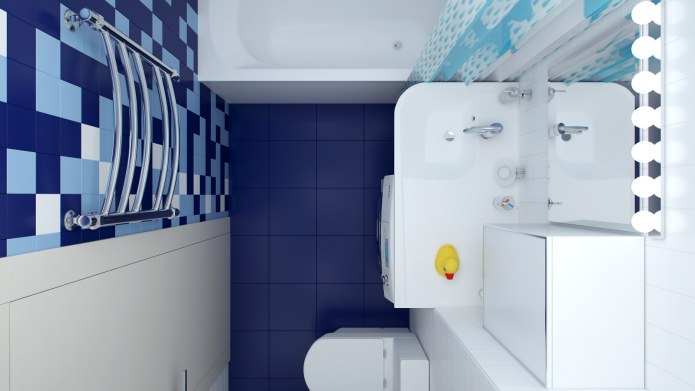
Apartment in a Stalin-era building
Another example of arranging a two-room apartment in an old building. Two people live in this apartment. Designer Olga Zaretskikh made several radical changes: she combined the kitchen with the recreation room using a sliding door, and also expanded the bathroom at the expense of the corridor to the kitchen.









Bright apartment with a combined bathroom
In a fairly spacious two-room apartment with an area of 58 square meters, designer Alexander Feskov managed to organize a separate laundry room and increase the area living room. The hallway and living room were separated by a partition, but a spacious shelving unit was installed between the kitchen.
To optimize the space, the furniture was made according to the designer’s sketches.
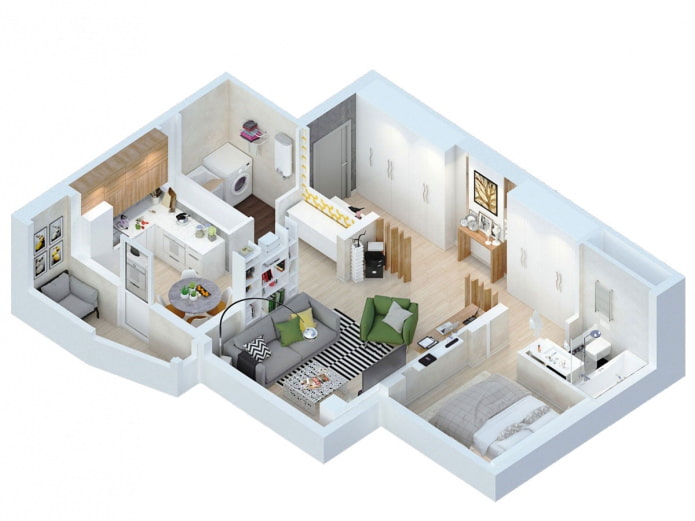
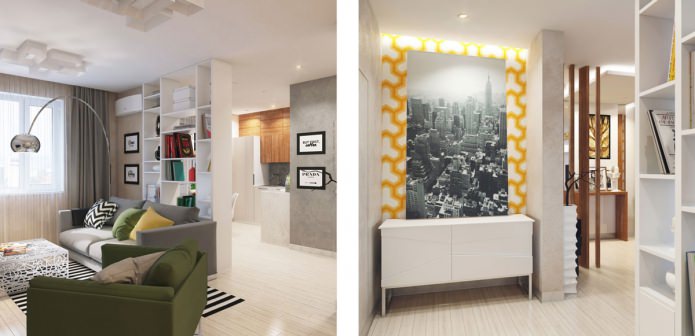
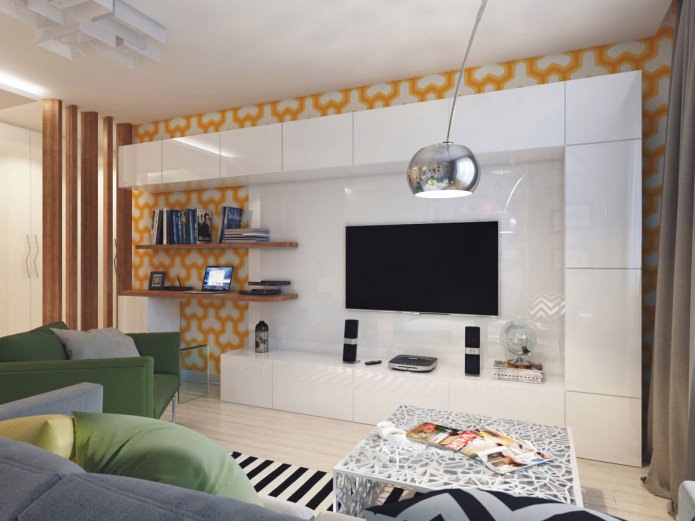
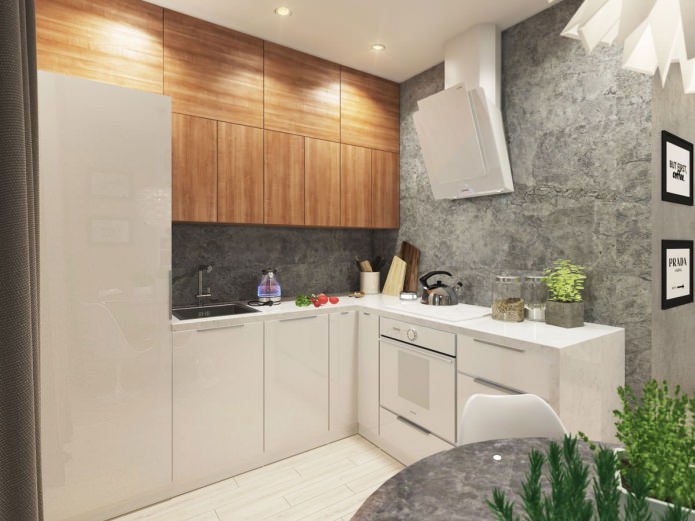
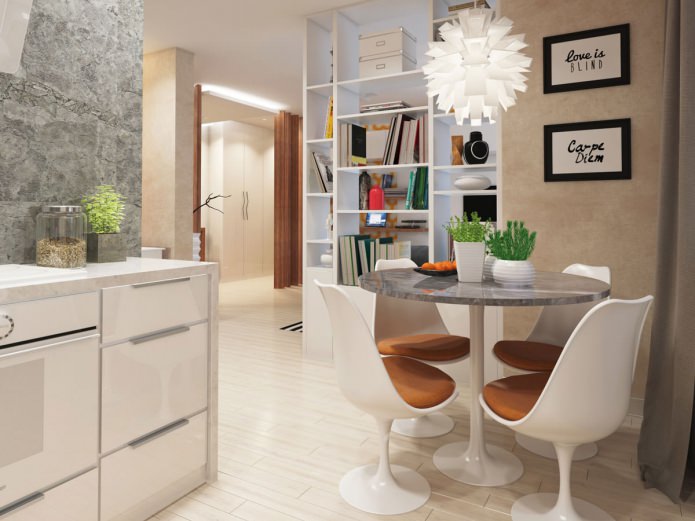
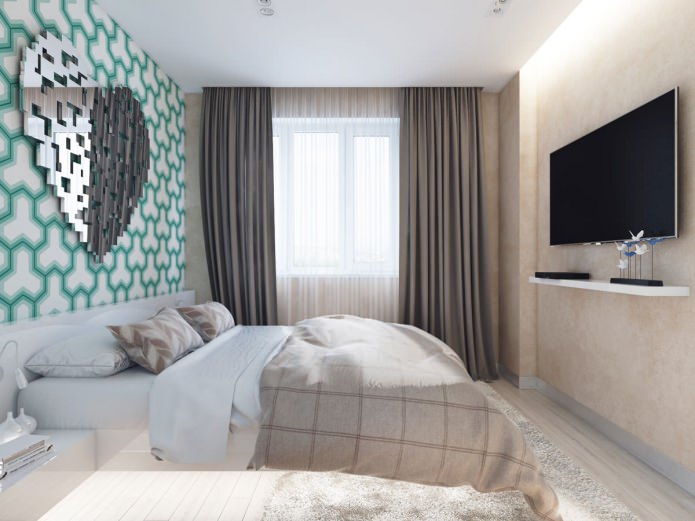
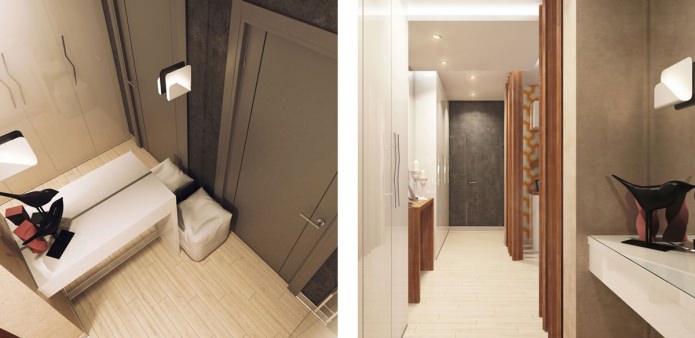
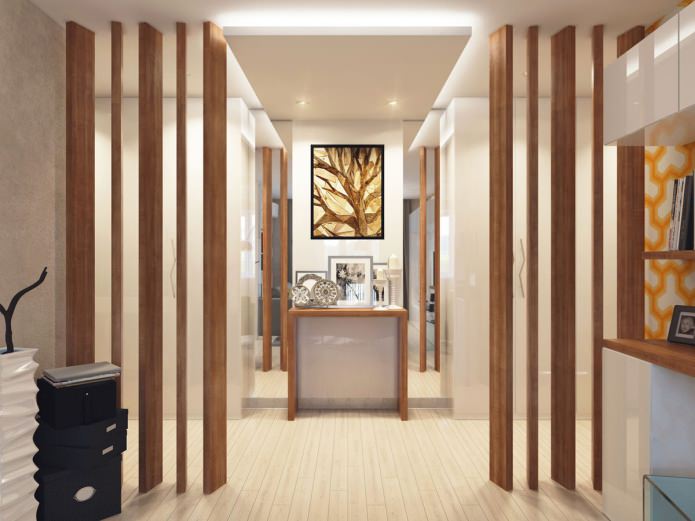
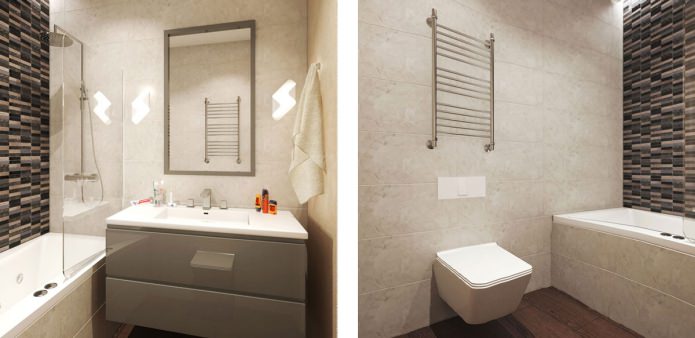
The design of the apartment should be planned in advance, even before the start of all construction work. When working on the interior of a two-room apartment, this information will be useful to you.
Now reading:
- 10 Grandma’s Tips for Preventing Window Losses.
- Advantages and disadvantages of white furniture in the interior: 36 photos and color combinations.
- Why does the washing machine jump? – 10 reasons and troubleshooting tips
- Wallpaper icons explained: decoding letters, numbers and their symbols.
- 75 ideas for decorating walls with decorative panels: interior photos.