General information
The owners of a Moscow Khrushchev-era building turned to Buro Brainstorm for help, so that specialists could arrange the apartment for rent. The housing was bought for a growing daughter, who is still too young to live on her own. The owners wanted an interior “for all times” – laconic, stylish, comfortable.
Layout
In addition to the living room, the designers created a private bedroom, separating it with a glass partition. The kitchen and the room were combined by fixing a special beam in place of the former wall – if desired, the wall can be erected without affecting the suspended ceiling.
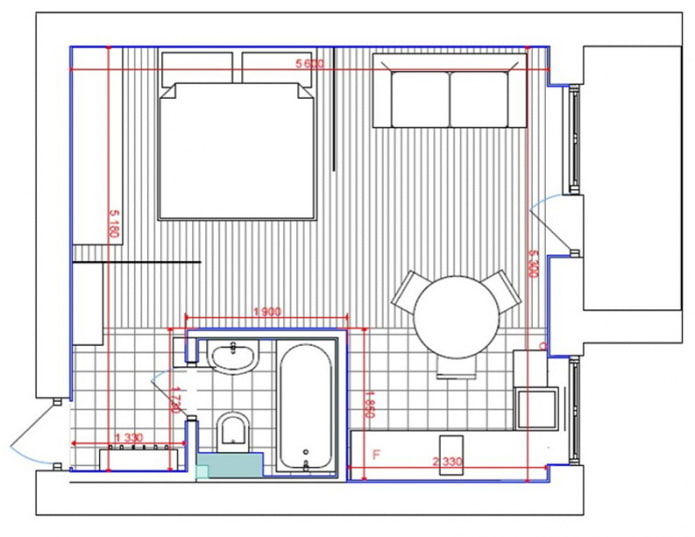
Hallway
The hallway takes up only 3 sq. m. In the entrance area there is an open coat rack and shoe rack, which do not clutter the space. Opposite the door there is a decorative wall: gypsum tiles painted white and slightly expand the narrow space. Wires and utilities are located under it. The masonry is justified, since the house is brick.
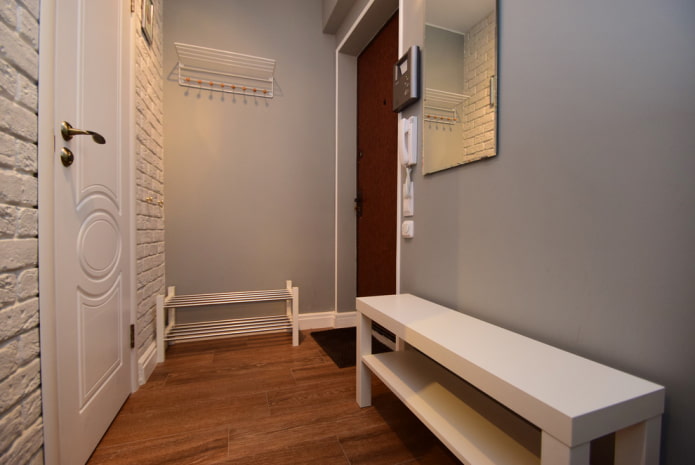
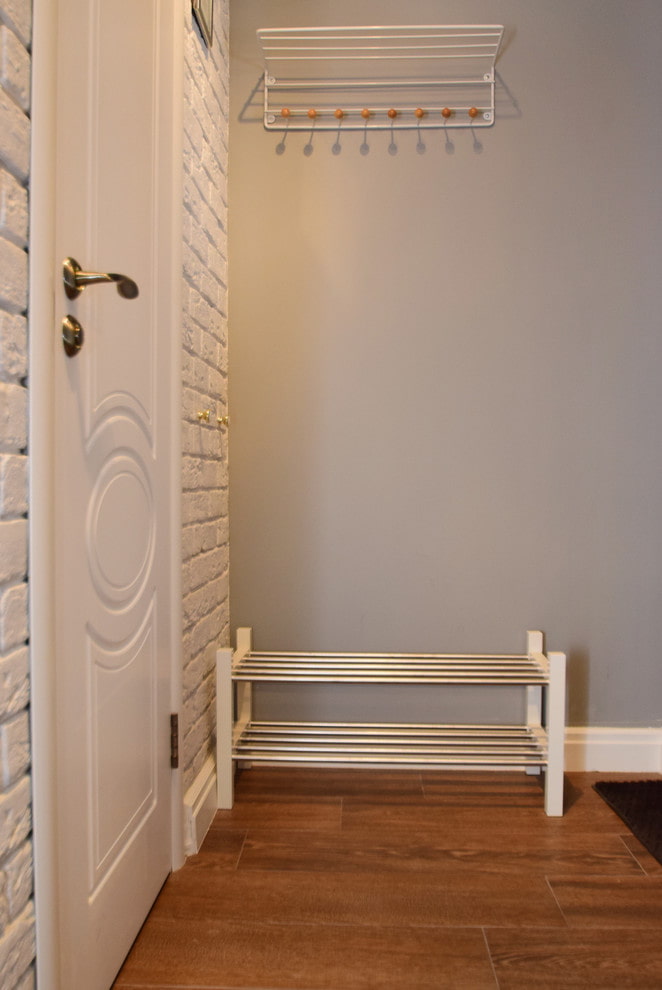
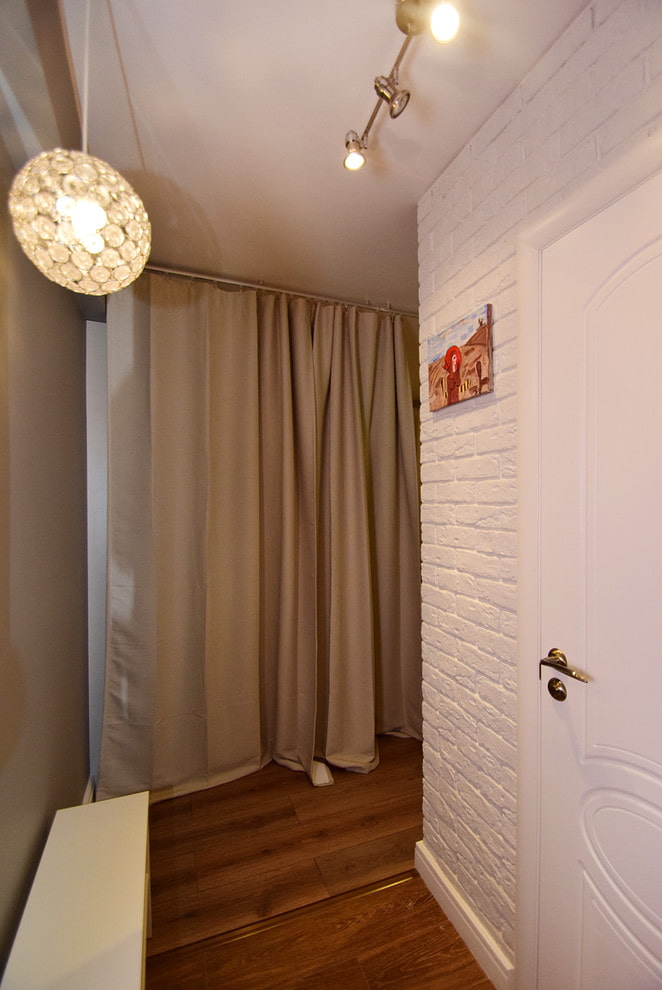
Kitchen
The area of the kitchen is 6 sq. m. The most difficult part of its arrangement was moving and installing the sink near the window. But the designers managed to save space and create a spacious corner kitchen.
The refrigerator and stove are built-in, the upper cabinets are made up to the ceiling: this allows the set from the furniture factory “Stylish Kitchens” to look integral and harmonious. The apron is covered with white Metro Equipe “hog” – it is practical, easy to clean and goes well with the brick.
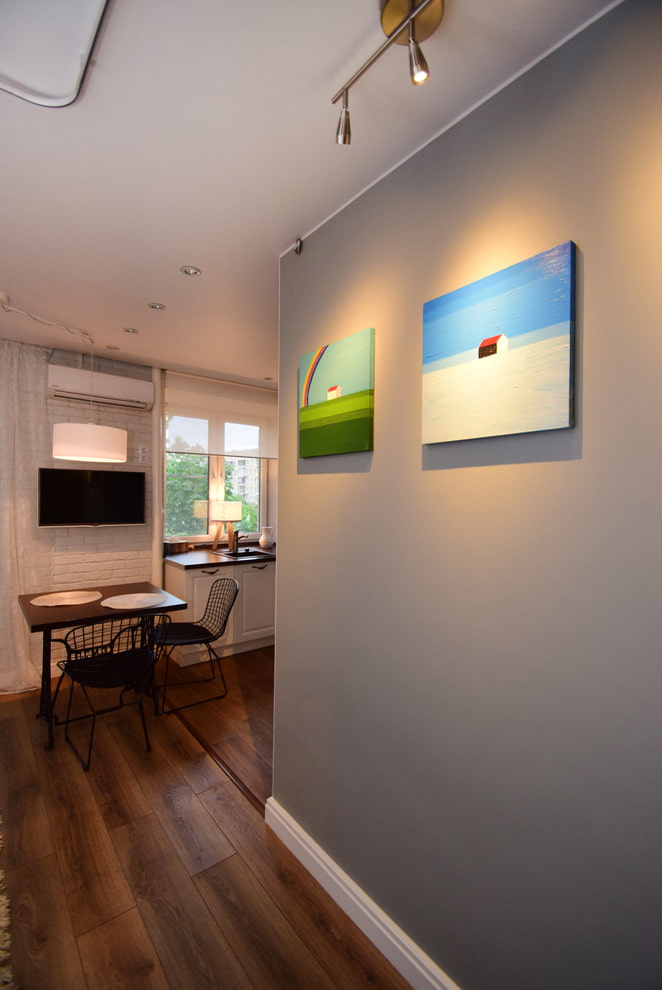
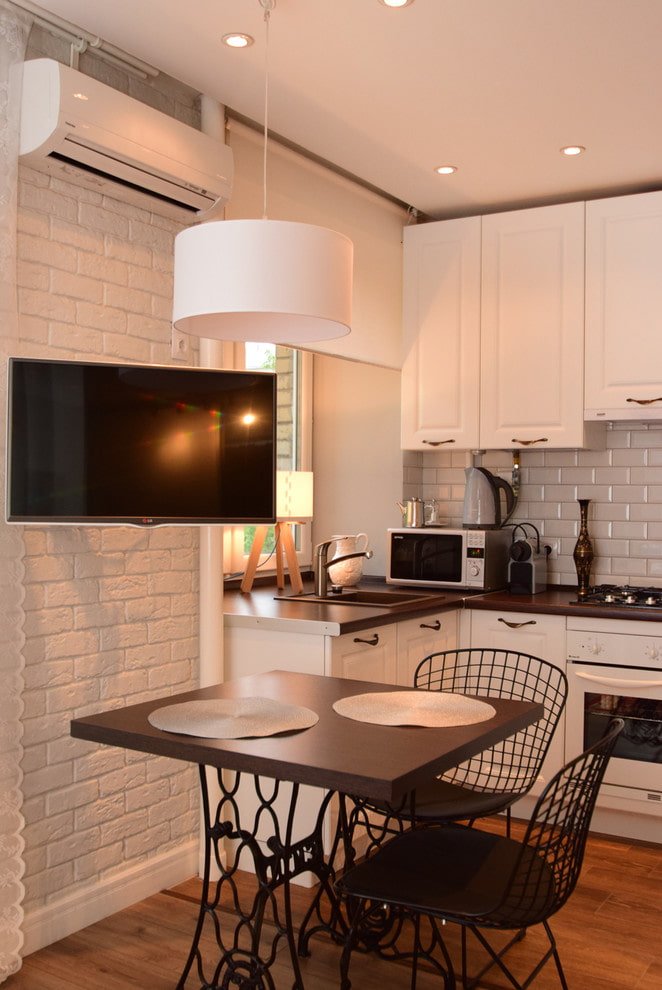
One of the interesting details of the kitchen is the Moove lamp, designed specifically for small spaces. Its lampshade can move over the dining table, helping to implement various scenarios.
A TV is mounted on the partition between the windows: a swivel bracket allows you to watch programs while cooking, sitting at the table, and in the living room. The dining area consists of a table made from a Soviet sewing machine and modern Bertoya chairs.
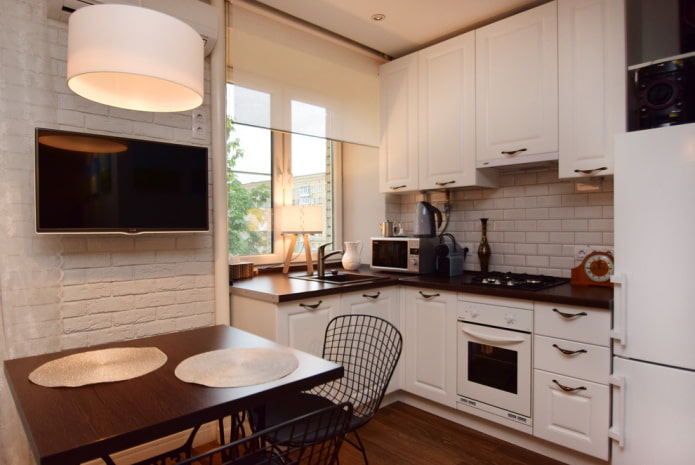
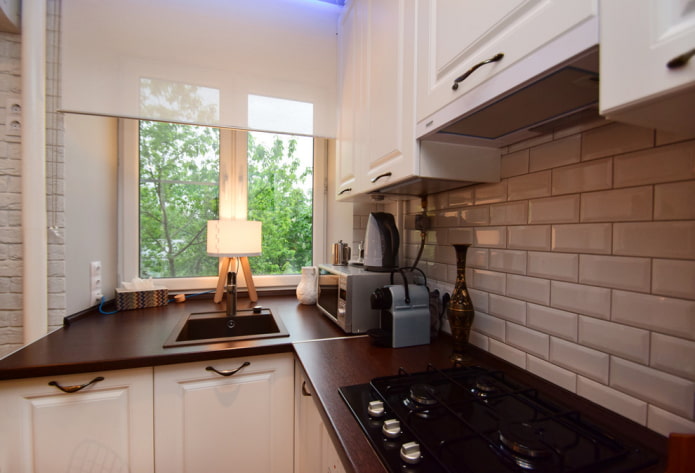
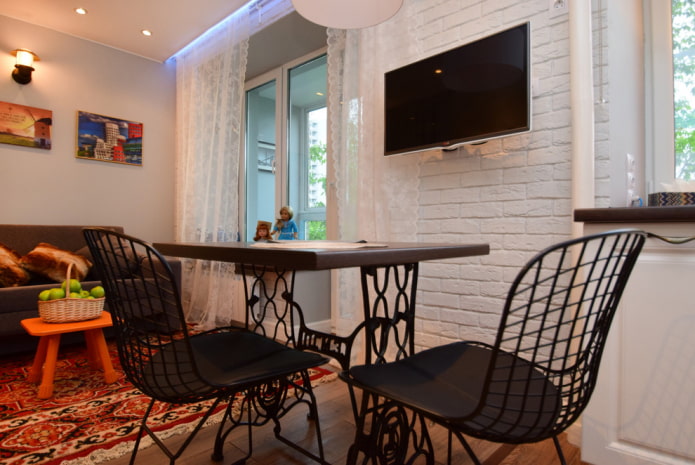
Living room with a bedroom place
The room occupies 18 sq. m. The main color used in the design is the current and never out of fashion gray. The walls are painted with washable Dulux paint, so they are easy to maintain.
A variety of decorative elements go well with grey, and any bright objects serve as accents – here these are colourful paintings, an orange table by Fatboy and a Soviet patterned carpet.
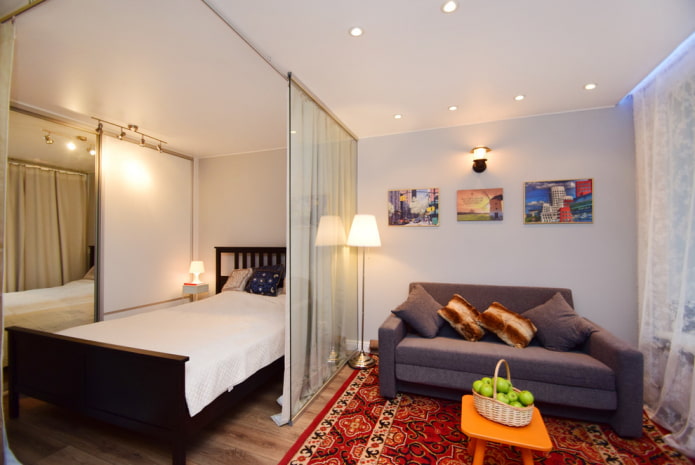
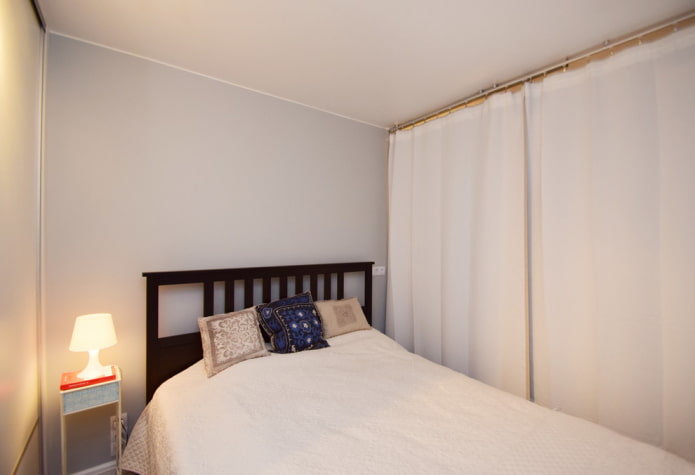
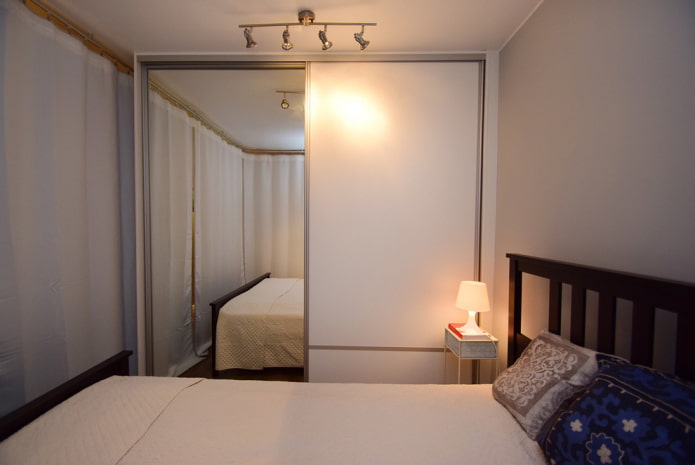
The main feature of the room is a cube-shaped bedroom separated by a glass partition. Inside there is a full-size double bed with a bedside table, as well as a wardrobe.
The choice was dictated by saving space: sliding doors do not “eat up” the space, and the mirrored facade, on the contrary, visually expands it. The second white door blends in nicely with the wall.
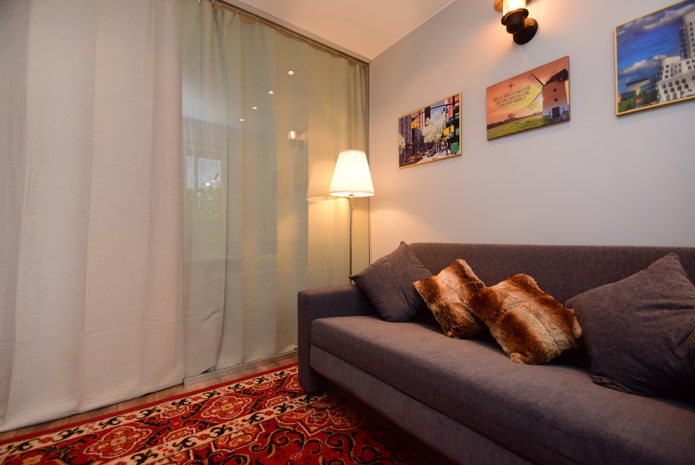
If desired, the bedroom can be separated with a blackout curtain: just a couple of movements, and the living room becomes a separate room. The comfortable sofa was bought at IKEA, the textiles at Zara Home. The window sill in the room is lowered – thanks to this technique, the ceilings seem higher, the room is lighter, and a cozy place for reading has appeared by the window.
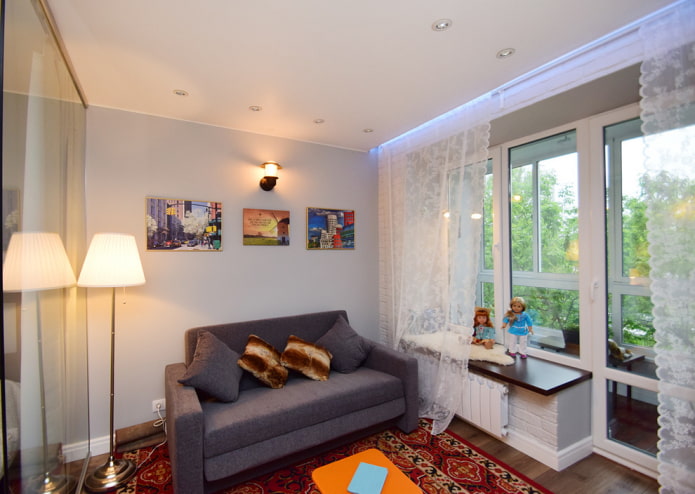
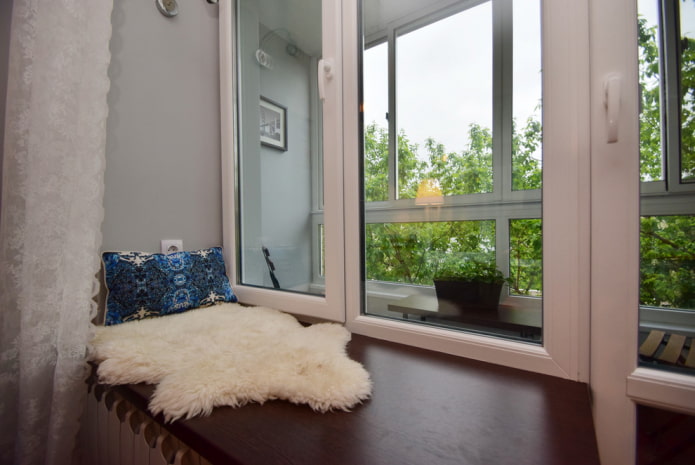
Bathroom
The area of the bathroom is 3 sq. m. The same tiles were used here as in the kitchen. The ROCA cast iron bathtub is installed on short legs, which makes it easy to climb inside. In addition, there is a convenient recess for legs at the bottom.

Instead of shelves, the designers provided many niches. The mirror was chosen to be large – this way it reflects more light and visually enlarges the bathroom. A washing machine was placed above the wall-hung toilet with installation.


Loggia
Another decoration of the apartment is the balcony with an area of 3 sq. m. It was re-glazed, lowering the level of the parapet. Almost panoramic windows let in more sunlight into the apartment, which makes it seem more spacious. The windows offer a beautiful view of green trees and a picturesque church.
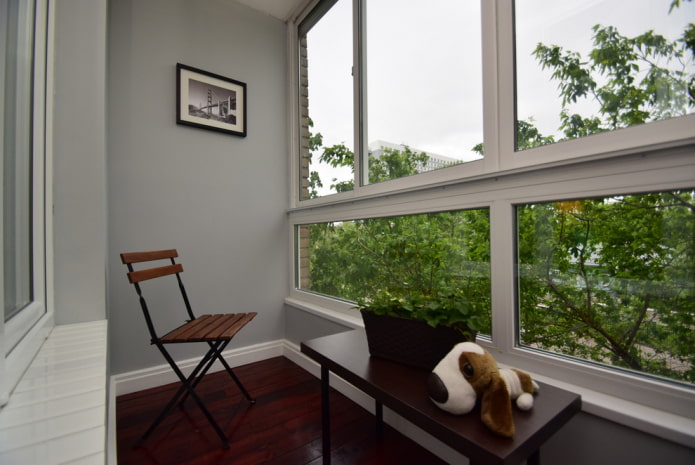
Thanks to the professionalism of the designers, the small apartment has become visually larger and much more functional. The specialists implemented several basic ideas that became key in the formation of a useful and comfortable interior for living.
Now reading:
- More than 50 stylish photos of fabric stretch ceilings for all rooms of your home.
- 10 creative ideas for using egg trays in the interior that every housewife will appreciate.
- Doors and floors: more than 40 photos with current ideas for your interior
- Creating a comfortable fire pit at your dacha: 39 photos and step-by-step instructions.
- Interiors of a 37 m² apartment: more than 50 photos and modern design solutions.