How to arrange it correctly?
Many Khrushchev-era apartments had a storage room. It usually doesn’t make sense to add this part to the room, so the storage room is used to store unnecessary and rarely used items, food and household chemicals, and out-of-season clothing.
The most logical option, if you already have a storage room, is to use it as a wardrobe!
Advantages of a wardrobe in a storage room:
- you won’t have to “bite off” part of the living space;
- the walls have already been erected and the door has been installed;
- the room is lit.
The only downside is that the utility room is not always conveniently located — most often in the corner of the living room.
You can choose the location yourself if you don’t have a storage room, but you are ready to sacrifice part of the bedroom: this is the most logical place to store clothes. In this case, you will have to build walls from scratch, come up with something with the door, and install lighting. And the bedroom itself will become smaller, which is not acceptable in every apartment.

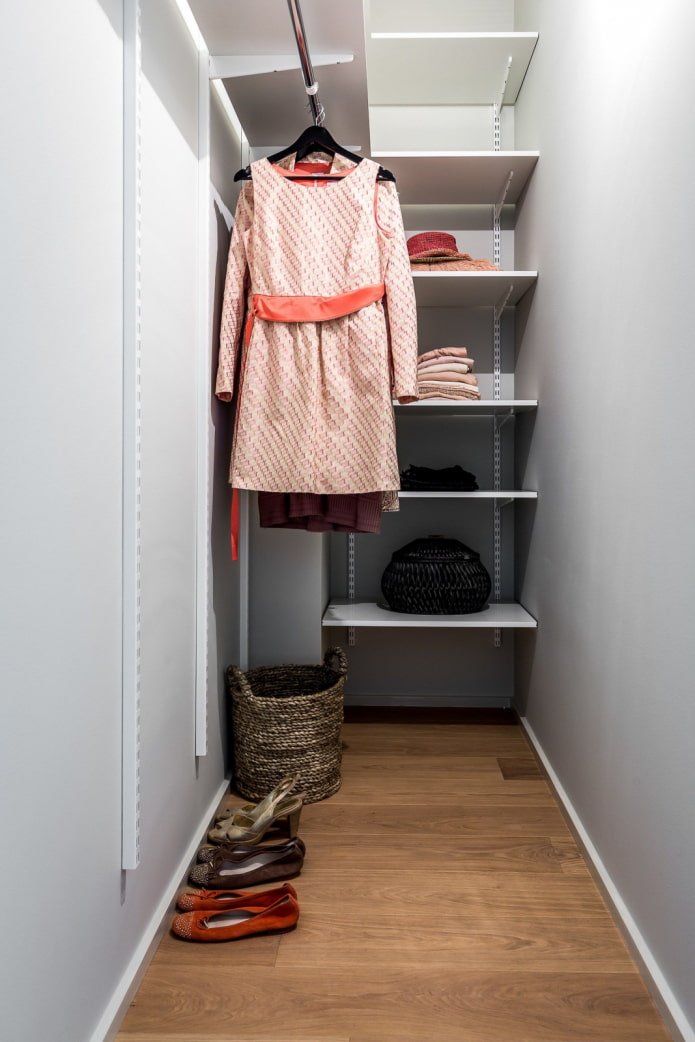

Are you using a ready-made room or building yourself — check that the room meets the requirements:
- The distance between the walls is at least 1.5-1.6 m. This will leave enough space to move.
- High-quality ventilation. If you don’t want your clothes to suffocate and an unpleasant smell to appear — think about this detail.
- Sufficient lighting. Although the space will remain economical, good lighting is necessary here.



What layout will it do?

There are 5 types of dressing room layouts:
- Linear. The storage system is built along one wall.
- Corner. Drawers and shelves occupy 2 walls, placed in an L-shape.
- Double-row. Parallel placement of shelves along 2 walls.
- U-shaped. Drawers in 2 rows, connected along one wall.
- Rectangular. The storage system takes up the entire space, including the mezzanine above the door.
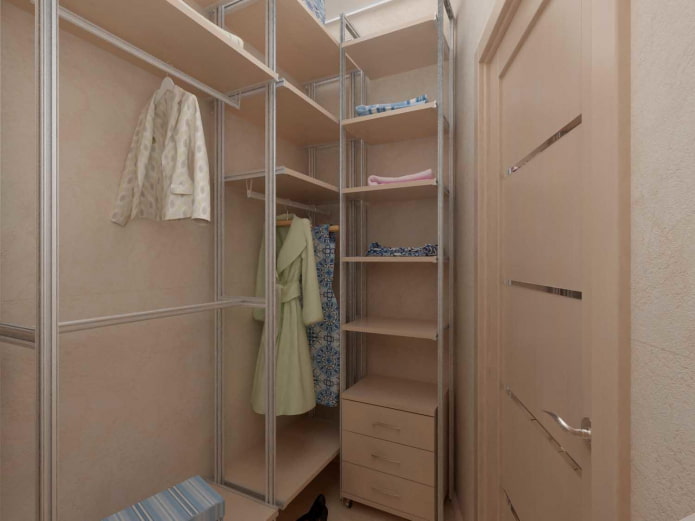
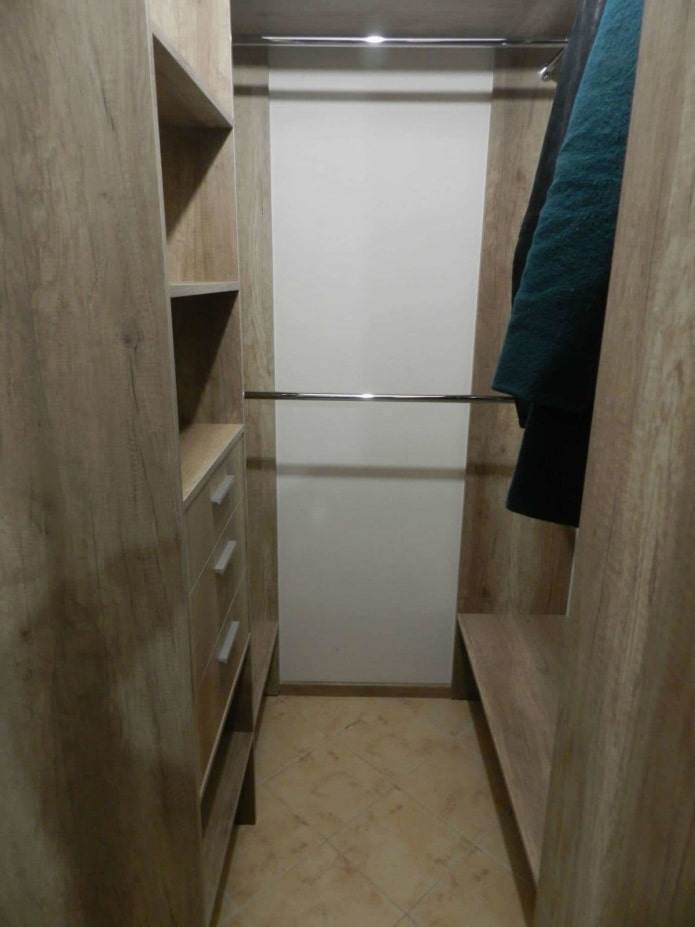

Since the Khrushchevka is small, you can use only the first 2 organization methods. Let’s consider the features of each.
Linear
The straight layout is the simplest and most inexpensive. Since the shelves, crossbars, and drawers are located in one row, there is free access to the corners. Opposite the door, you can hang a mirror to make it more comfortable to choose outfits.
The disadvantages include small capacity, but if no more than 2 people live in the apartment and there is not a lot of things, a linear wardrobe is ideal.
L-shaped
The first disadvantage is implied by the design itself: in the corner, you will have to think about how to connect the storage system. But no matter how hard you try, the corner will still remain hard to reach and it will be inconvenient to store in it.
But the corner design is more spacious, designed to hold 1.5-2 times the volume of a straight wardrobe.

What to consider when choosing the filling?
Standard filling options include:
- Clothes rods. Suitable for storing clothes on hangers.
- Open shelves. They are used to place clothes in stacks, accessories, bags, boxes.
- Drawers. Underwear and rows of clothes are stored here.
Advice! The best way to store clothes in small walk-in closets is vertically. It involves compactly folding things and storing them in rows in drawers. This way, less space is used and order is maintained longer.
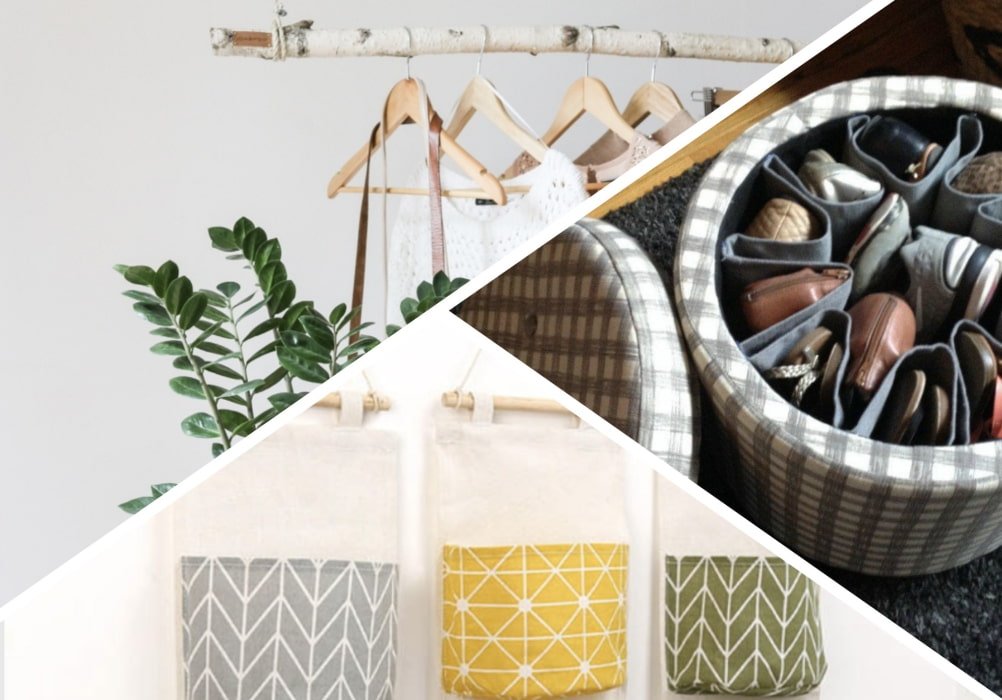
Before designing a walk-in closet, you should choose a storage system:
Cabinet
The main advantage of a modular system made of laminated chipboard is the price. It will not cost much and is quite suitable for budget projects. The texture and color of the laminated film can be absolutely anything: from the usual white to rich dark wood.
There is only one minus: bulkiness. Because walls and shelves made of laminated chipboard do not let in light, the structure looks massive, especially in a dark color. Although laminated chipboard is considered modular, it is almost impossible to remake it after installation – the maximum is to move a shelf in height.
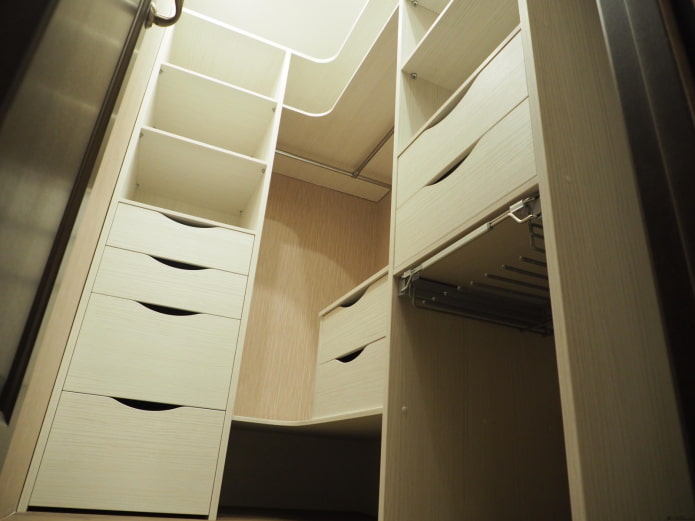


Mesh
The first advantage is that it is made of metal, which means that such a product will not be torn down. If chipboard can swell from humidity, then metal will serve for many years without complaints. The second advantage is high light and air permeability. The mesh does not interfere with air circulation and does not block the light. For the same reason, the design looks compact.
And the last advantage is mobility. You can change the appearance of the wardrobe at least every season – rehang the shelves, remove unnecessary ones, add missing ones. Don’t be afraid to make a mistake when designing – everything can be corrected later.
Frame
A compromise between the first two options – it will cost less than mesh, looks more compact than laminated chipboard. The main difference is the presence of side posts to which the filling elements are attached. As in the mesh one, you can change the design yourself by rehanging the shelves or replacing individual parts.


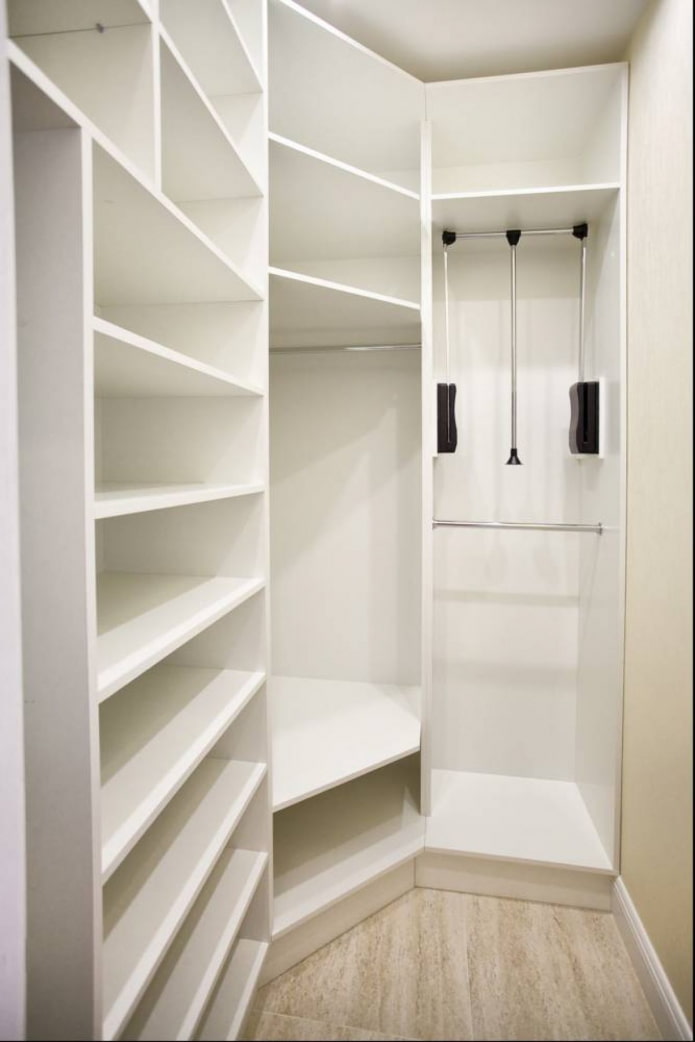
The number of rods, shelves, and drawers is selected individually. To avoid making a mistake in the calculations, follow the advice of designers:
- The height of the rod depends on what will be stored on it. 150-160 cm for long clothes (dresses, coats), 80-90 cm for short clothes (shirts, blouses). A separate section of 60-70 cm is allocated for trousers, if there are a lot of them.
- It is not necessary to allocate a separate place for storing shoes. Refuse the bottom shelf and put shoes directly on the floor – this will save room space and budget.
- There should be a lot of drawers. The more clothes that are not stored on hangers, the more drawers there should be. In them, unlike shelves, it is much easier to maintain order.
- Dividing into sectors will make the wardrobe more ergonomic. Divide by functionality: outerwear, casual, home, festive, seasonal.

Recommendations for lighting and ventilation
Windows and outlets to ventilation boxes in storage rooms are usually not provided, so if you do not want a musty smell and high humidity, follow 3 simple steps:
- Grate above the door. A through hole is cut into the adjacent room and a regular decorative grille or a forced ventilation system is installed.
- Gap under the door. Do not install a threshold, leave a small (~1.5 cm) gap for air to escape.
- Warm floor. Heating will help dry the air and avoid moisture stagnation.
Lighting depends on the size of the dressing room and the storage system. Wardrobes made of wood or laminated chipboard need more light: the shelves do not let it through. It is advisable to think about lighting at 2 levels: under the ceiling and in the center vertically. The grid lets light through and only ceiling lighting is enough.
You should not install one pendant chandelier with a lampshade, it is better to give preference to compact and more modern solutions: spotlights, lamps on a track. To ensure that the lights shine on the closet rather than the floor, look for swivel models with adjustable light direction.



What to do with the door?
The last nuance that needs to be resolved is the door. You shouldn’t leave it without it, because a large number of things will create unnecessary noise. There are 4 options for decorating the opening:
- Hinged door. It should open outward. The downside of this solution is that it requires a lot of space when opening, which is not always possible to allocate in a Khrushchev-era building. The upside is that the door surface can be used for storage by attaching hooks or organizers to it on the pantry side.
- Sliding door. The main advantage is the minimal use of useful space for opening. Sliding doors can be compartment or barn doors, choose one to suit your interior.
- Folding door. It looks like a sliding door, but when opened, it does not extend onto the wall, but folds into 2-3 layers. The most compact option possible.
- Curtain. The advantage of curtains is that they allow air to pass through (a plus for ventilation) and are inexpensive. The disadvantage is that they will not be appropriate in all interiors.


Remember: the smaller the area of the room, the better you need to think through its contents: a small dressing room should be ergonomic and comfortable to use.
Now reading:
- Bedroom design ideas in shades of gray: 60 photos and color combinations.
- Room design for a girl: more than 60 ideas and photos of interiors
- fresh varieties of petunias ready for planting next season.
- Discover the Ford Kuga: Versatile & Efficient SUV
- Floor tiles: more than 70 photos and ideas for the kitchen, bathroom, and other rooms.