Pros and cons of combining
Advantages and disadvantages of combining a kitchen and living room in a Khrushchev apartment.
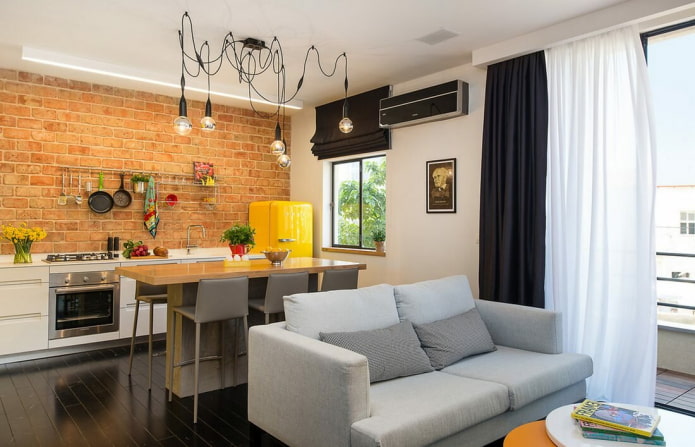
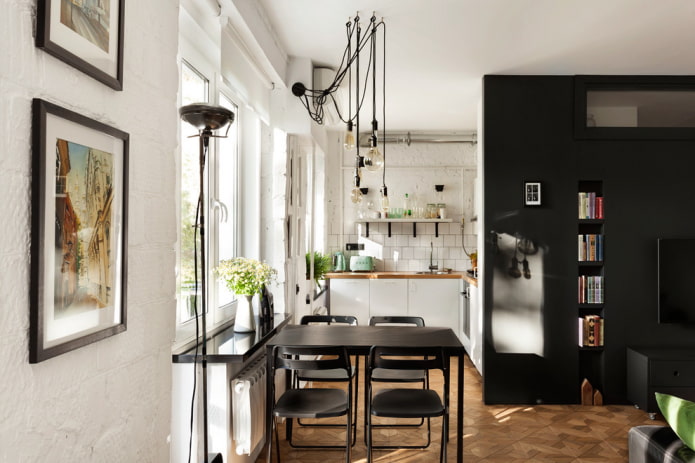
Zoning options
Different flooring is used to divide a combined room in a Khrushchev apartment. The dining area is decorated with easy-to-clean and wear-resistant linoleum or ceramic tiles, and in the guest area, the floor is laid with parquet, laminate or carpet. Thus, a border is created between the kitchen-living room, which can be a straight or arched line.
Wall decoration that differs in color or texture will help to zone the room and give it liveliness. Walls covered with rich wallpaper will create a bright accent in the kitchen-living room and visually highlight the desired functional area.
In the design of the kitchen, combined with the hall, delimitation of space with a multi-level stretch ceiling is also welcomed. A ceiling structure made in different shades of one color will look impressive.
An architectural zoning option involves the possibility of constructing an arch or a false wall, on which a plasma TV or beautiful paintings are hung on one side, and a dining table is placed on the other.
The kitchen-living room can be divided with a light partition or screen made of materials such as bamboo, wood or fabric. These structures have different heights and are mobile or stationary models.
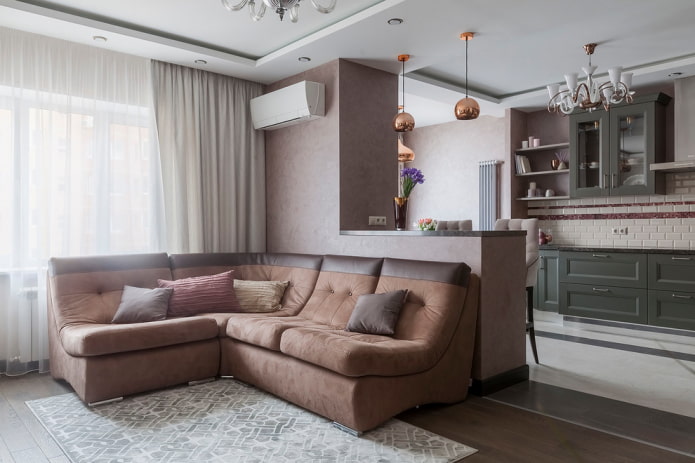
The photo shows a false wall with a bar countertop in the zoning of a combined kitchen-living room in a Khrushchev apartment.
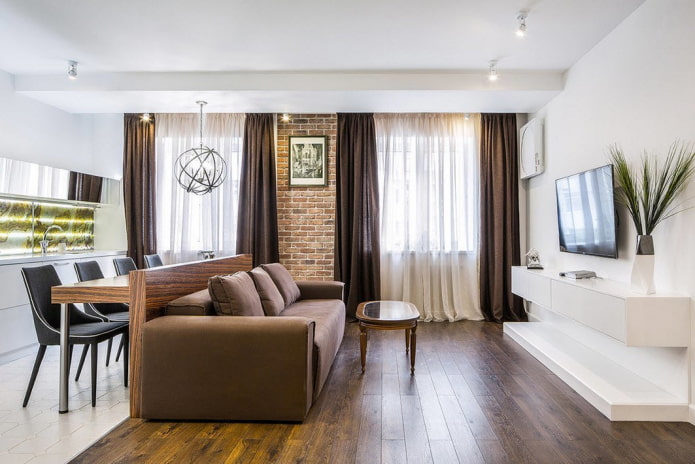
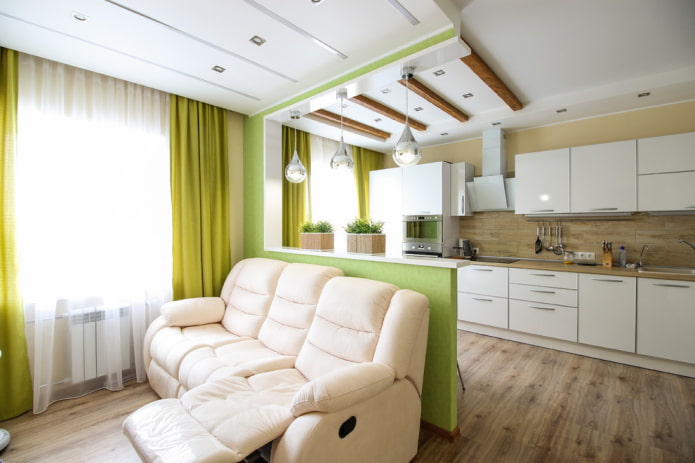
A profitable solution for a room in a Khrushchev building would be to install a narrow closed cabinet or a functional through-shelf with shelves decorated with figurines, small vases, books, etc.
The simplest method of zoning a kitchen-living room is a bar counter, which will not only separate the segments from each other, but can also replace a dining table or work surface.
Another fairly simple dividing element is an island. This module perfectly zones the kitchen-living room and provides additional space for cooking. There is a kitchen island equipped with a stove, sink, countertop and bar, or a living room where a TV set is located.
Soft armchairs or a large sofa placed on the border between the kitchen and living room will perfectly cope with dividing the room in a Khrushchev-era apartment. A compact dining table is sometimes installed next to the sofa.
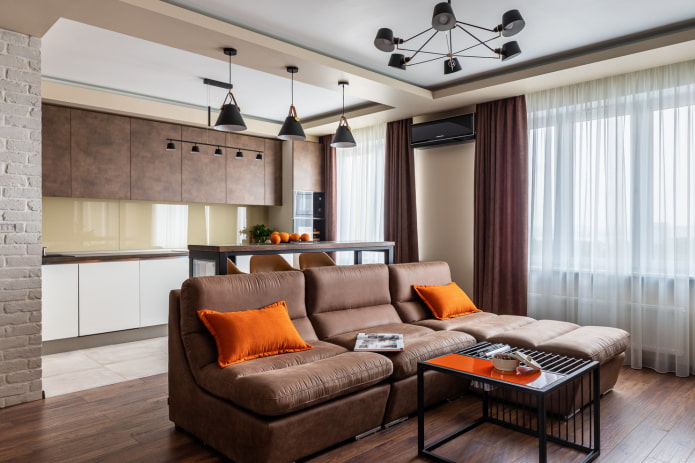
The photo shows the interior of a modern kitchen-living room in a Khrushchevka, zoned with furniture and a suspended ceiling.
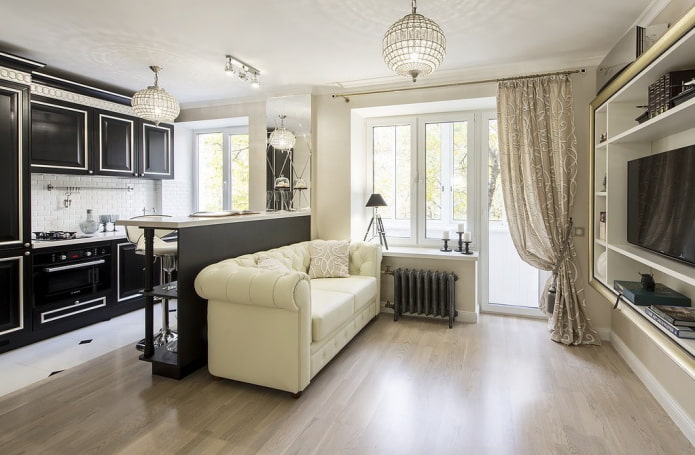
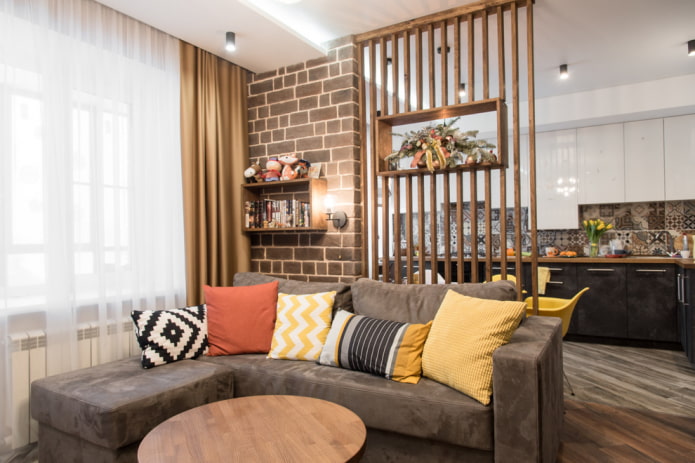
What is the best way to arrange furniture?
For planning a rectangular and elongated kitchen-living room, choose a linear or two-line arrangement of furniture. In the second case, the elements are lined up near parallel walls. The dining group takes up space near the window, and the remaining area is used for the work area with furniture, appliances, etc.
In a square room in a Khrushchev-era building, it would be appropriate to place a corner or L-shaped furniture set, which rationally uses the free space. With this layout, all the furniture takes up space near the adjacent walls, and one of the corners remains functional.
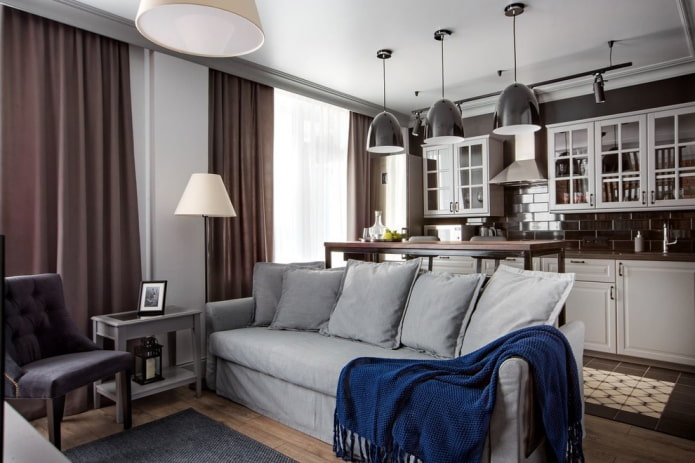
The photo shows an example of the arrangement of furniture in the interior of a real kitchen-living room in a Khrushchev apartment.
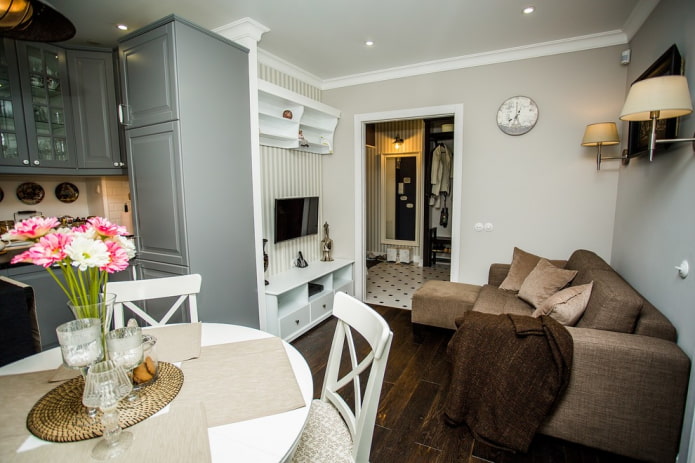
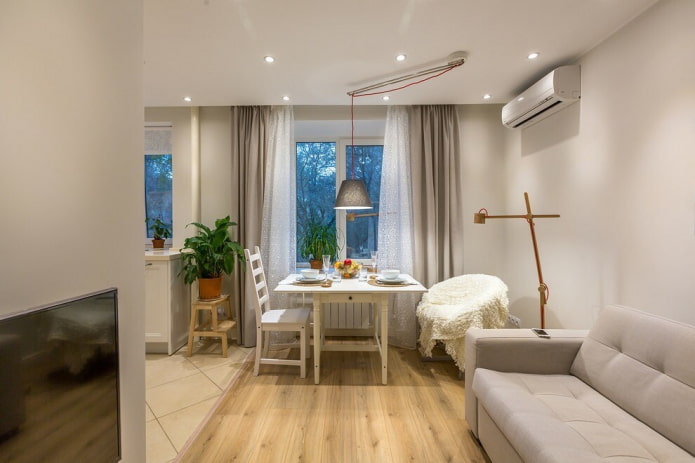
A U-shaped furniture arrangement will fit perfectly into the design of the kitchen-living room in a Khrushchevka. An eating area with a table or a bar counter is installed in the center of the room or near one wall.
If the kitchen is very small, the refrigerator is placed in the partition between the kitchen and the lounge.
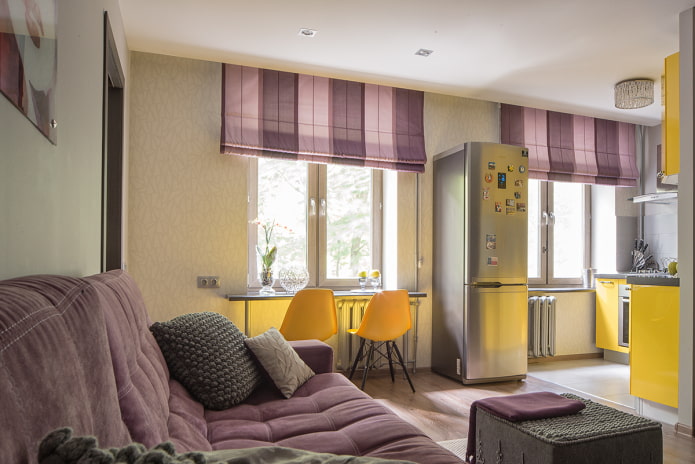
The photo shows the design of a kitchen-living room in a Khrushchev building with a refrigerator located between two window openings.
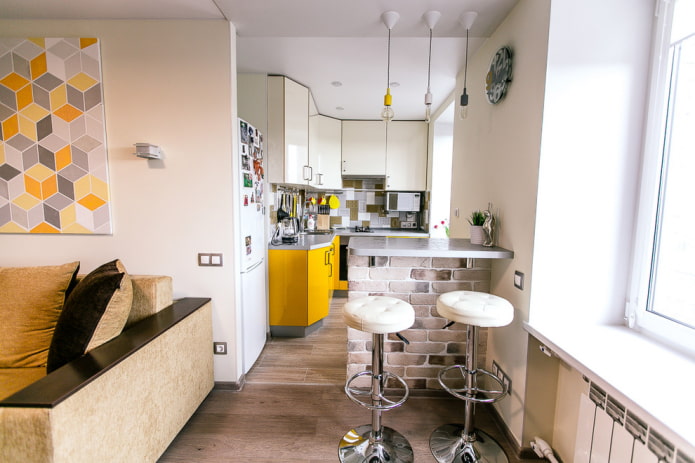
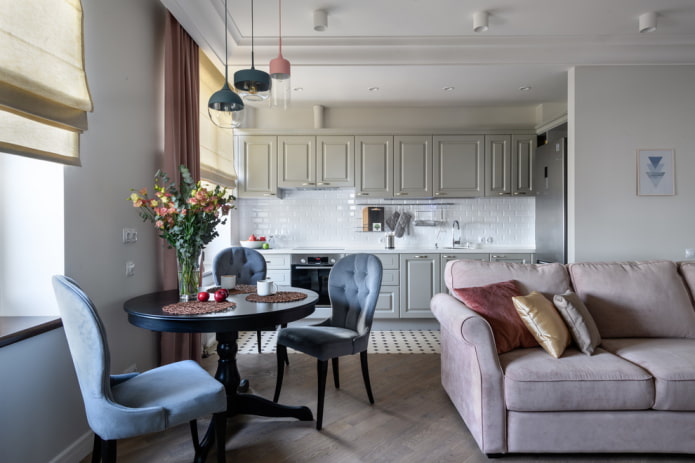
Features of the arrangement
When decorating a kitchen combined with a living room in a Khrushchevka, when choosing furniture, take into account the style of the interior, its color scheme, practicality and dimensions of the room. The main items are a kitchen set, a dining table with chairs and a sofa. The design is also complemented by a coffee table, a ottoman, a rocking chair or other individual and necessary elements.
Upholstered furniture located in the living room area should match the shape and design of the kitchen structures. Thanks to a single furniture ensemble, the transition between functional areas is less noticeable, and the design looks more harmonious and holistic.
Modular furniture, which allows you to create various compositions, is perfect for creating this effect.
So that the kitchen area does not attract unnecessary attention, a set with a facade that merges with the color of the wall covering is installed.
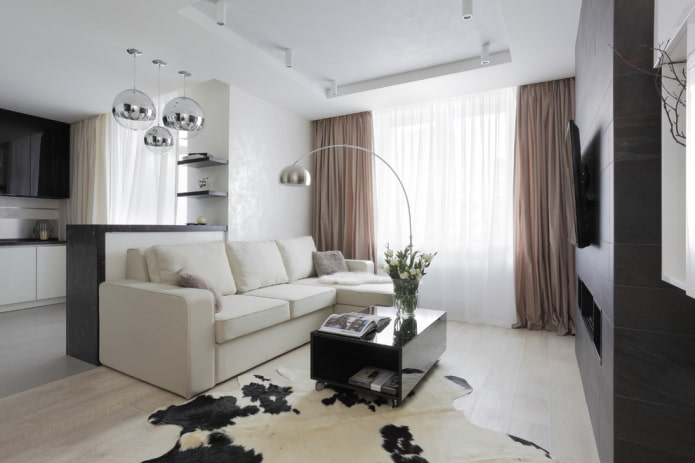
The photo shows a version of the design of the kitchen-living room in light colors in the interior of a Khrushchev-type apartment.
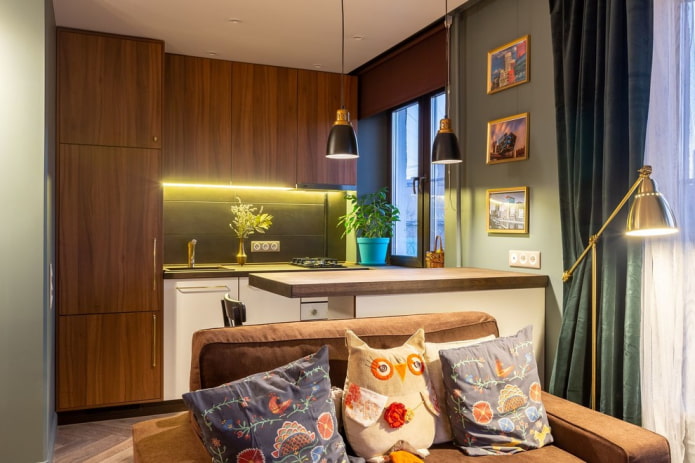
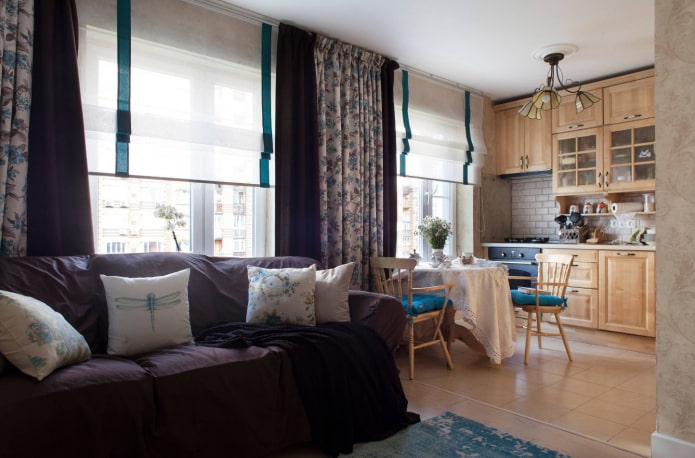
The kitchen is equipped with built-in convenient household appliances, which significantly save useful space and the devices are placed taking into account the rules of the working triangle.
Before combining the kitchen-living room in a Khrushchev building, it is recommended to install a powerful hood to eliminate odors during cooking. Due to the high-quality ventilation system, furniture upholstery, curtains and other textiles will not be saturated with odors.
A variety of lighting in the form of floor lamps, ceiling, wall or built-in lamps with a soft glow will help create a cozy and comfortable environment, as well as highlight the recreation area. Powerful lamps are used to equip a place with a table or work surface.
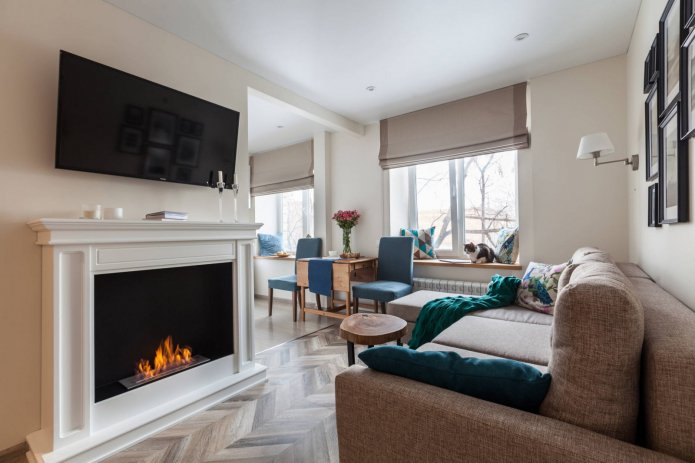
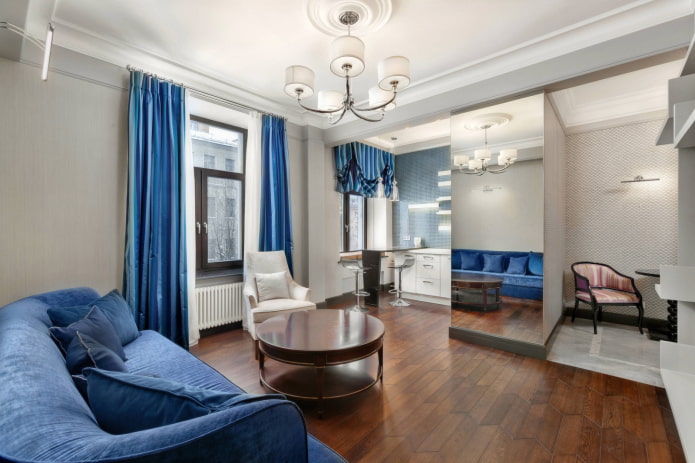
Examples of design in different styles
Before combining the rooms and starting repair work, you need to decide on the stylistic design of the interior so that the kitchen and living room look like a single whole.
Design of the kitchen-living room in Khrushchev in the high-tech style, is distinguished by an abundance of glass and shiny metal elements. The main colors are gray, white or black shades. Multifunctional, transformable, modular furniture items, finishing from modern materials and bright lighting are welcomed in the interior.
The classic style is characterized by light pastel colors and elegant furniture made of natural wood. Expensive draped fabrics are present in the window decoration, and a luxurious crystal chandelier is located on the ceiling. An apartment in a Khrushchev in the classic style can be appropriately complemented with a false fireplace.
The Nordic interior direction is well suited for a kitchen-living room in a two-room apartment. Scandi interior involves the presence of simple furniture with strict outlines, a large amount of light and a minimum of unnecessary details. The main background is a snow-white palette, which is diluted with separate contrasting accents in cold tones.
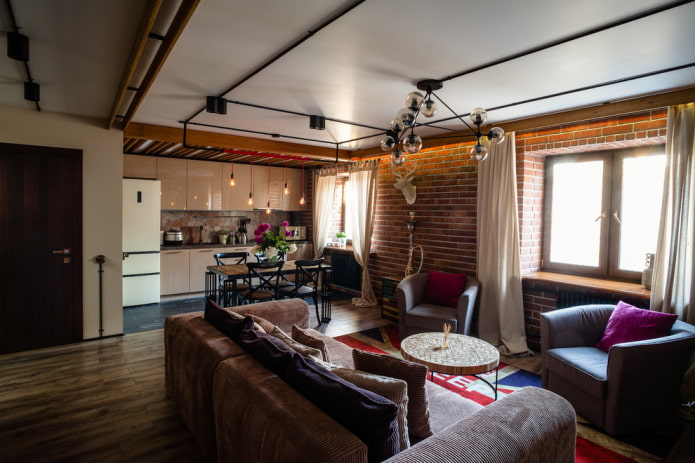
The photo shows the design of a Khrushchev apartment with a combined kitchen-living room, decorated in the loft style.
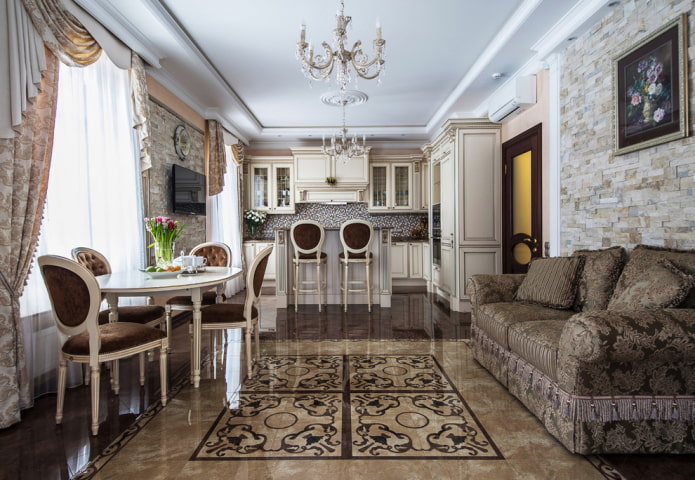
Thanks to the monochromatic light design and the absence of decorative details, minimalism harmoniously blends into the interior of the kitchen-living room in a Khrushchevka. There are built-in appliances, a set of furniture hidden behind the facades, and upholstered furniture of a simple shape. The windows in the room are decorated with blinds, Roman or roller blinds that let in light well.
The industrial loft style is characterized by light, space, open windows without curtains, and rough wall decoration. The room is furnished with aged furniture, decorated with ornate factory decor and exposed communications. In the design of an apartment in a Khrushchev building, the ceiling should be equipped with lighting so that it visually looks higher.
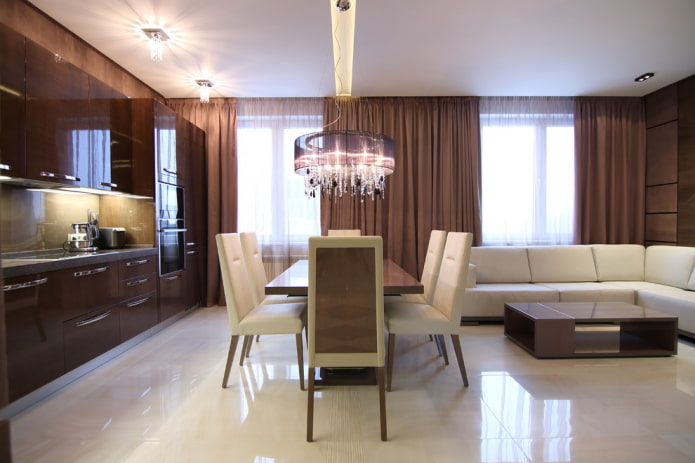
The photo shows a kitchen-living room in a Khrushchev building, made in a modern style.
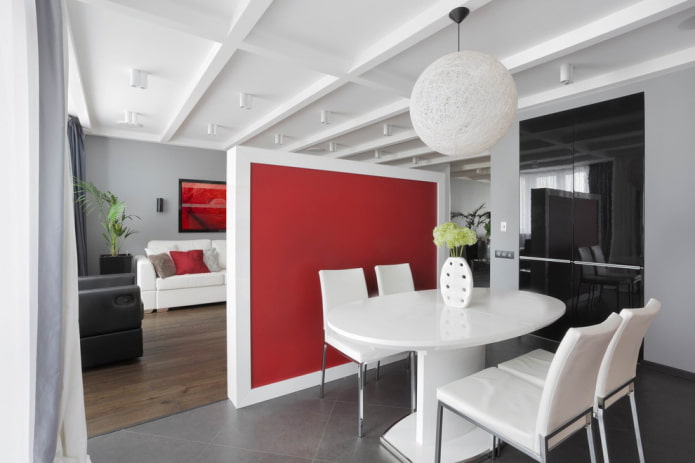
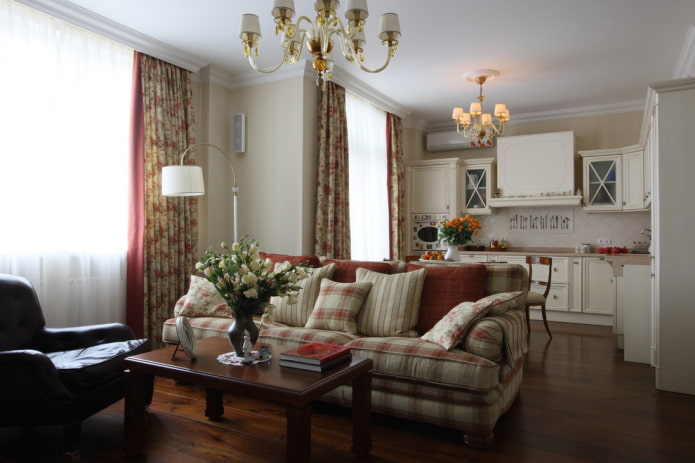
Design ideas
An interesting design solution is considered to be the use of more exotic and original zoning of space. A partition in the form of an aquarium or a water wall will look very fashionable in the interior of the kitchen-living room. Ethnic models, forged and carved openwork designs will be no less a winning option.
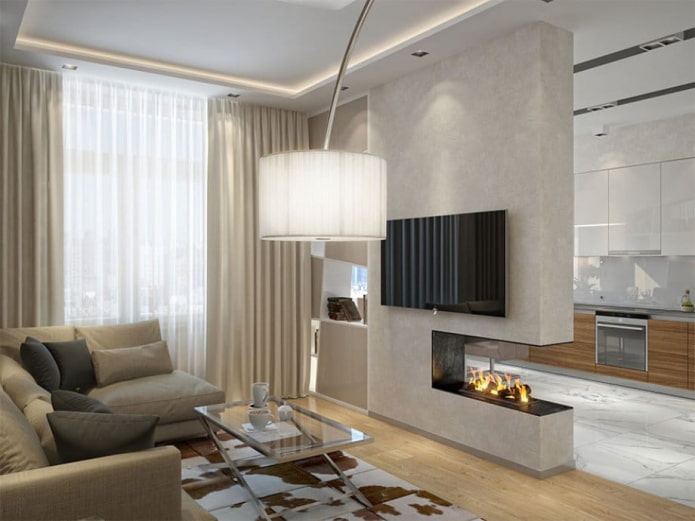
The photo shows a plasterboard partition with a false fireplace in the interior of a kitchen-living room in a Khrushchevka.
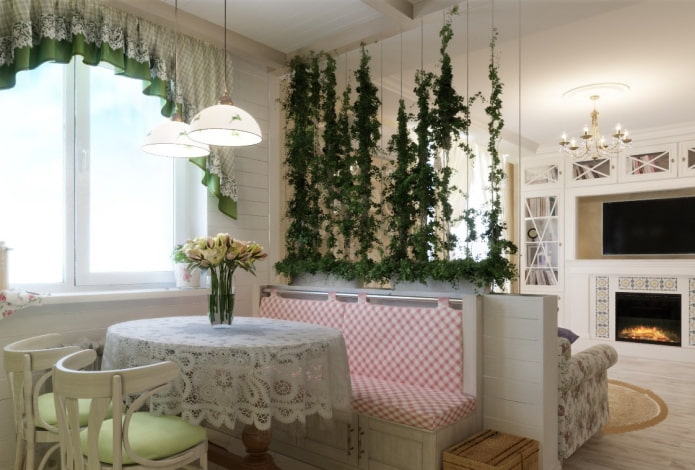
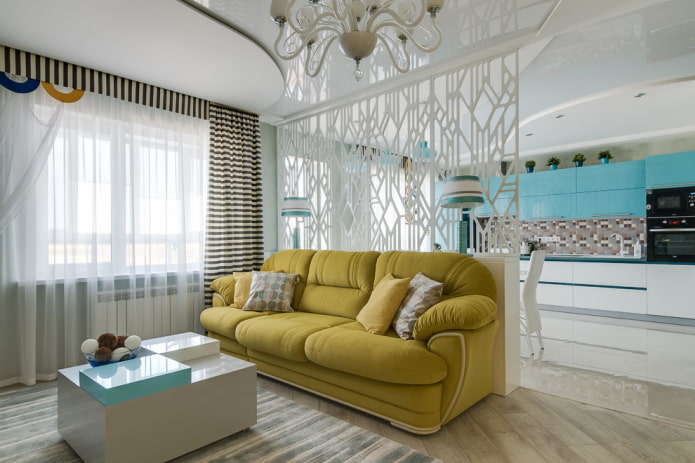
You can divide the room with green plants. Houseplants are used to decorate shelves, through-shelves or partitions. Such a zoning element will give the kitchen-living room atmosphere lightness, freshness and naturalness.
A bright accent in the form of an electric fireplace, visible from all sides, will also be suitable for separating the kitchen and living room.
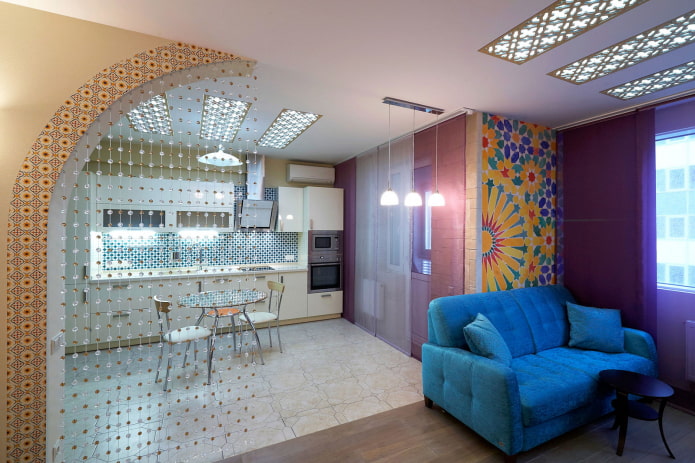
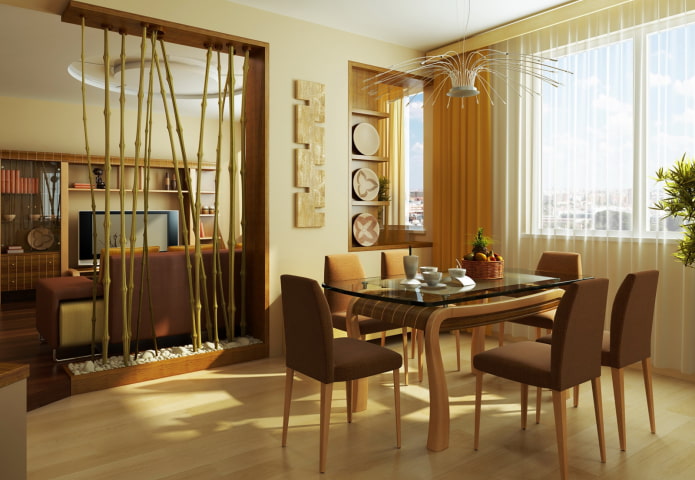
Now reading:
- Baby cot in the bedroom: interior design ideas and furniture arrangement options.
- More than 80 images of Japanese curtains in the interior: fabrics, patterns and shades.
- Decorating interior arches: photos, materials and design ideas.
- Types of ficus: 38 domestic varieties with names and photos.
- Hyundai IX35: The Perfect Blend of Style and Performance