Lighting
Good lighting is an indispensable aspect in any kitchen, especially a small one. The brighter the room, the larger it seems. Ideally, in addition to the chandelier or ceiling lights, each functional area should be illuminated.
It is better to plan the number of light sources in advance, but if this is not possible, add lighting to the work area for ease of cooking, and the dining area for comfortable gatherings over dinner.
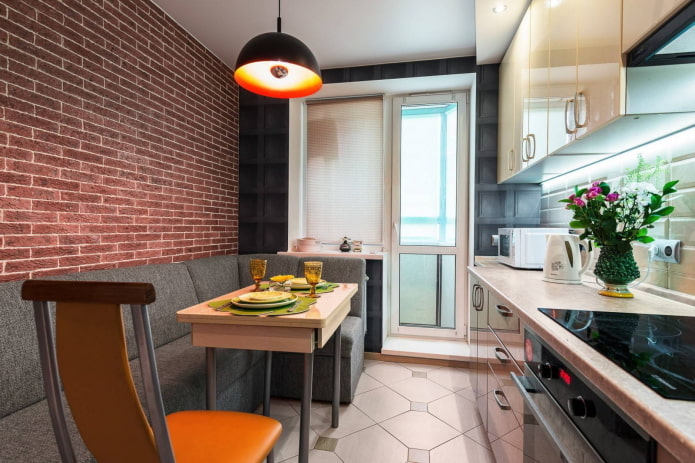
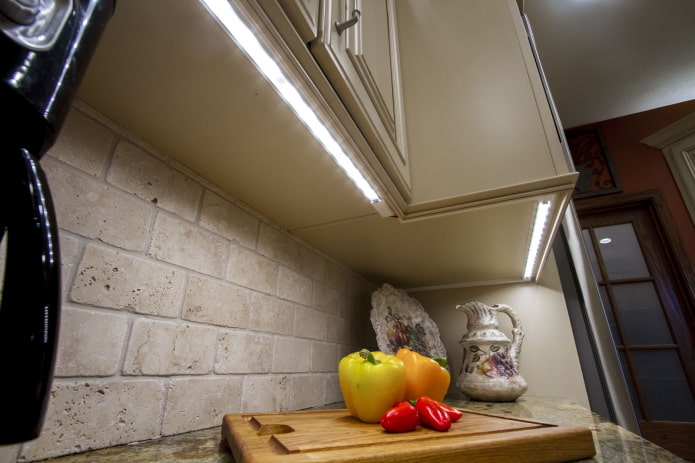
Door shelves
To make the most of the space, you can hang additional overhead shelves or sections on the inside of the doors. They do not take up much space, but they are convenient for storing spices, sauces, and lids. The same advice applies to cabinets with wide and free side walls. If you equip the door with a rail, you can place cooking utensils and small towels on it.
Read here for some interesting ideas on how to place pot and pan lids.
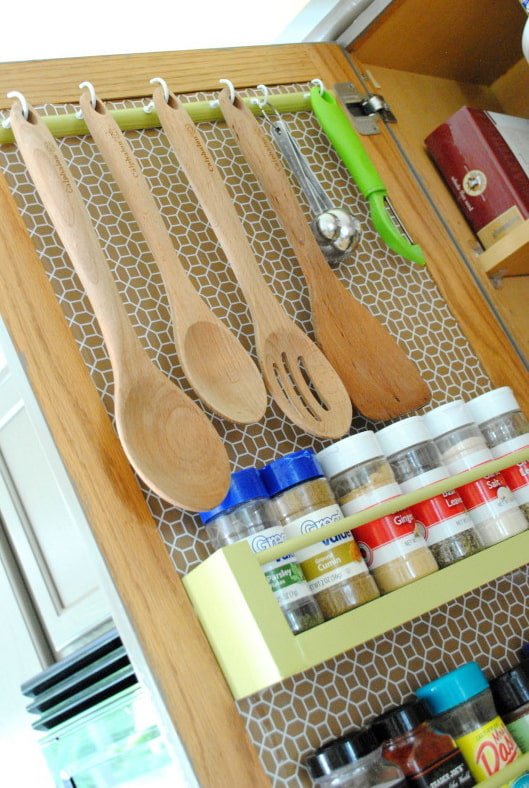
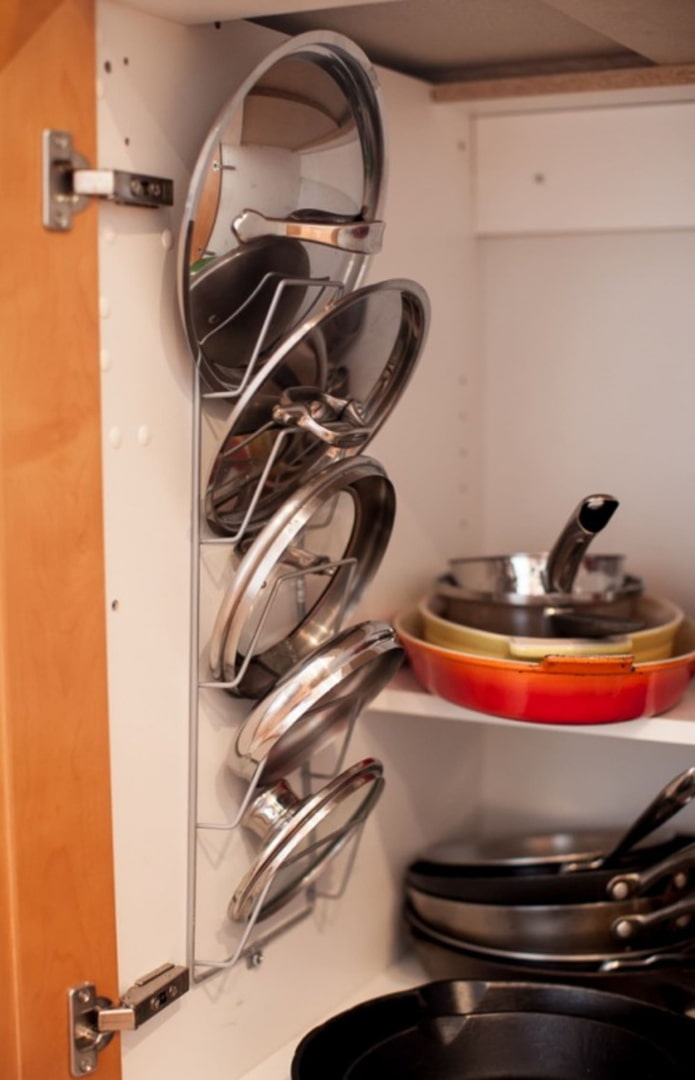
Two-row cabinets
Not not enough space in a small kitchen? Use a trick that designers have been using for several years now. To fit more kitchen utensils, use the space above the wall cabinets with additional cabinets.
You can place items that are not often used in the household above. Filling the space between the ceilings not only benefits ergonomics, but also makes the interior integral.
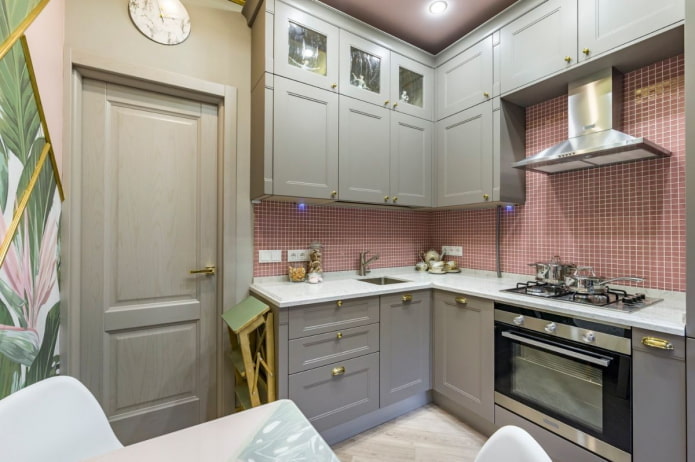
Eye-level appliances
Sometimes it is worth looking at things a little wider and finding an unusual, but more useful place for them. The oven does not necessarily have to be placed at the bottom: it may be more convenient to build it in just above the countertop in the middle of a tall cabinet. The same applies to the microwave – in order not to take up the work surface, the appliance can be placed inside the cabinet or provided with a separate shelf for it.
Read about other ways to place a microwave here.
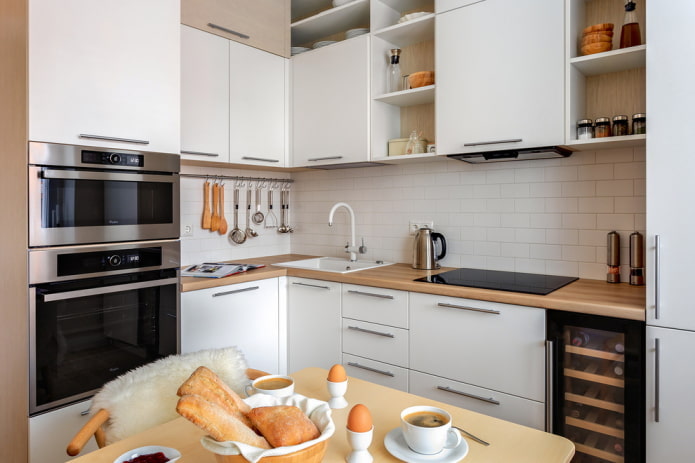
Open shelves
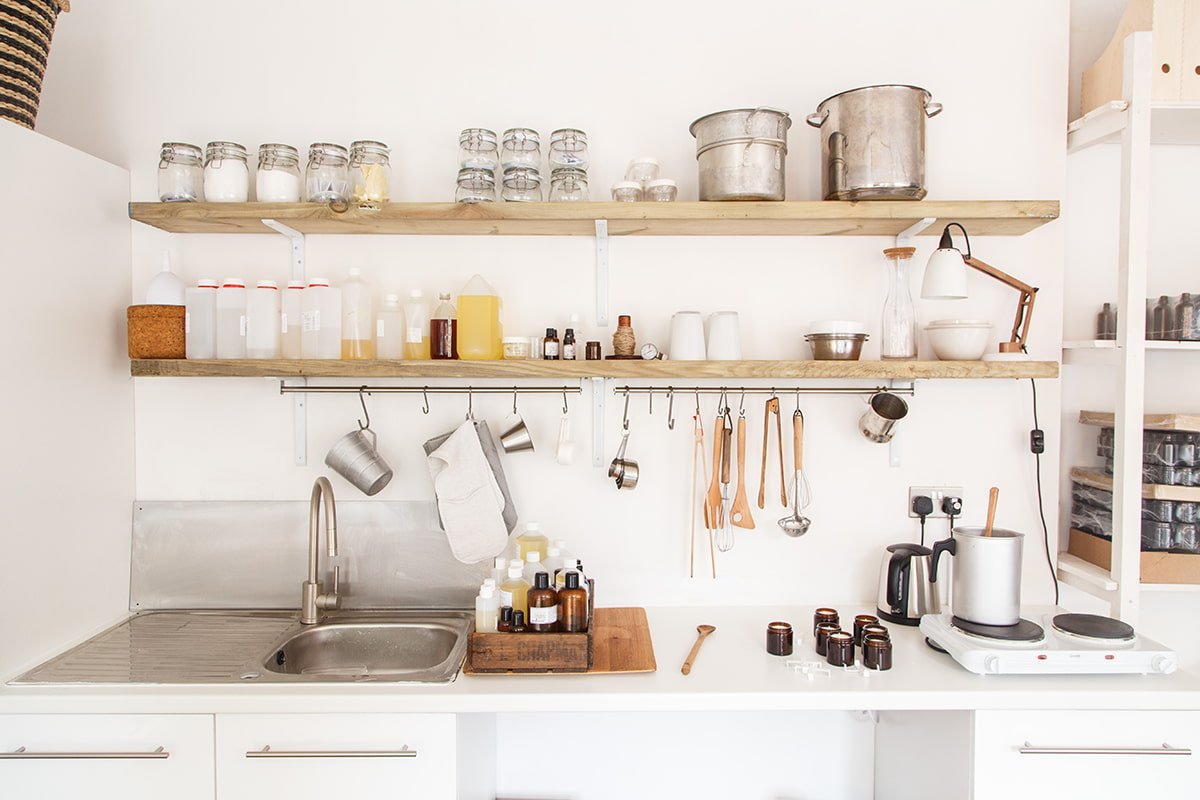
Opponents of unprotected shelves are right that open surfaces collect dust more actively. But in contrast to this disadvantage, there are several advantages:
- Shelves are more convenient than cabinets, because they are easier to use: you just need to reach out.
- Shelves add space, visually lightening the set.
- You can put not only kitchen utensils on them, but also decor: for example, paintings and flowers.
It is not necessary to fill the entire space with shelves, it is enough to combine them with closed storage systems.
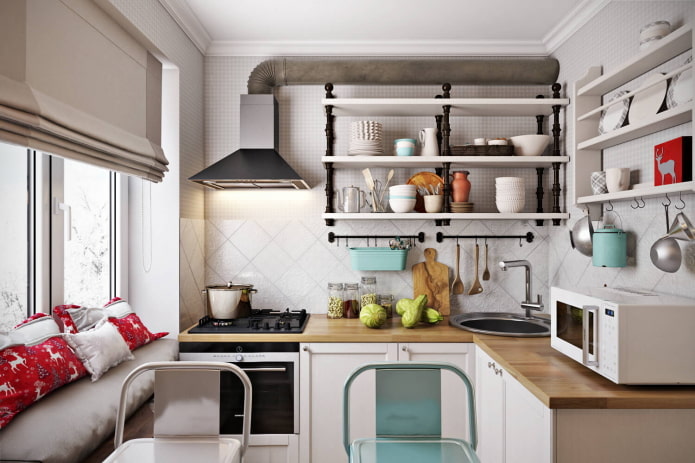
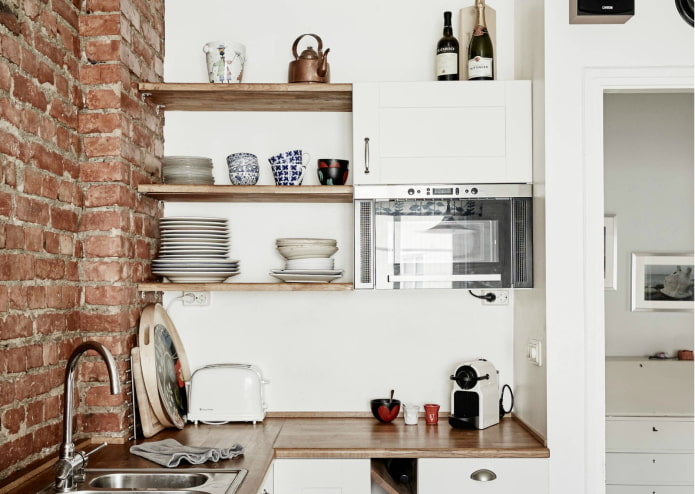
Hooks
The most budget-friendly way to increase the usable space in the kitchen is to use hooks. These can be products with a clamp that do not require drilling the wall, or inexpensive devices that need to be screwed in. Hooks located on the inner walls of cabinets and pedestals are convenient for hanging small household items.
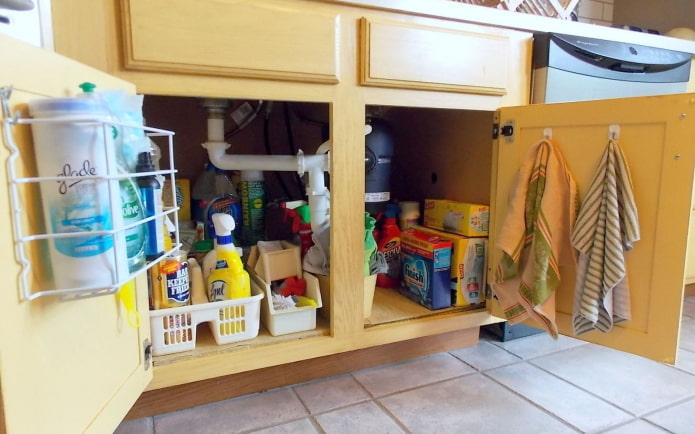
You can place saucepans or a colander on the walls, and houseplants or potted greenery on the side of the cabinet. For heavy items, it is recommended to use products that can withstand increased loads.
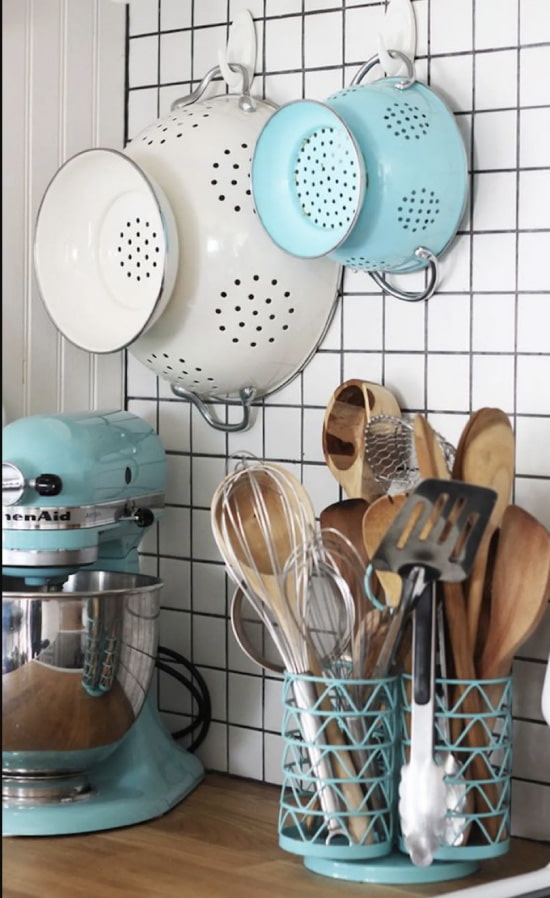
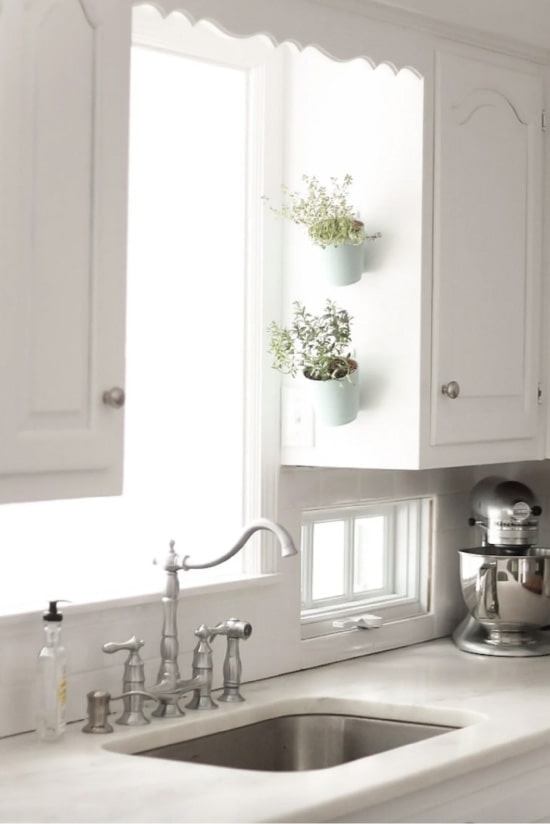
Internal shelves

Multi-level filling will allow you to neatly sort small items. Today, special metal racks for kitchen cabinets and hanging mesh shelves are available for sale.
But if you do not want to spend money on ready-made devices or they do not fit into the interior style, you can make shelves with your own hands from wood.
Another convenient option is roomy plastic containers with a lid, which are placed on top of each other and allow you to fill all the free space.
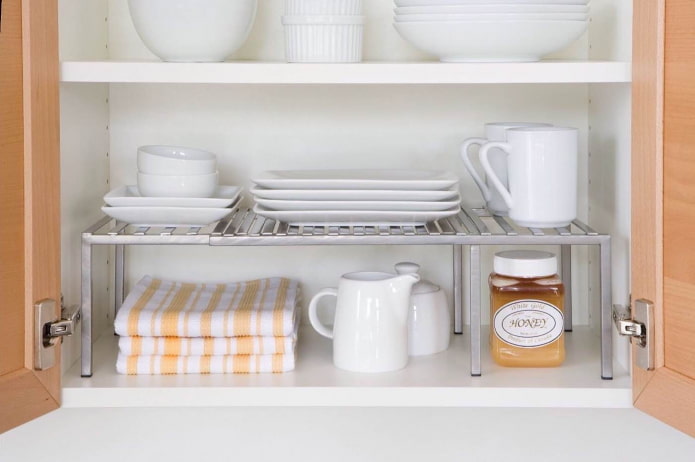
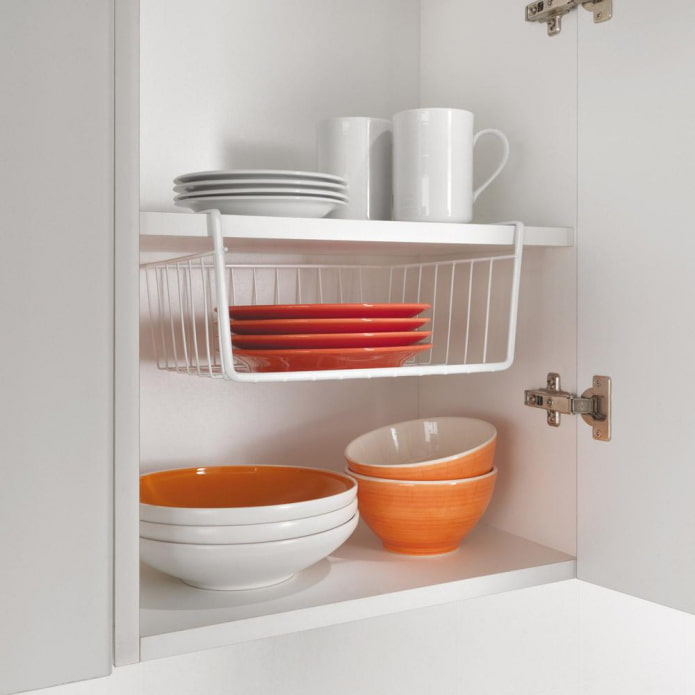
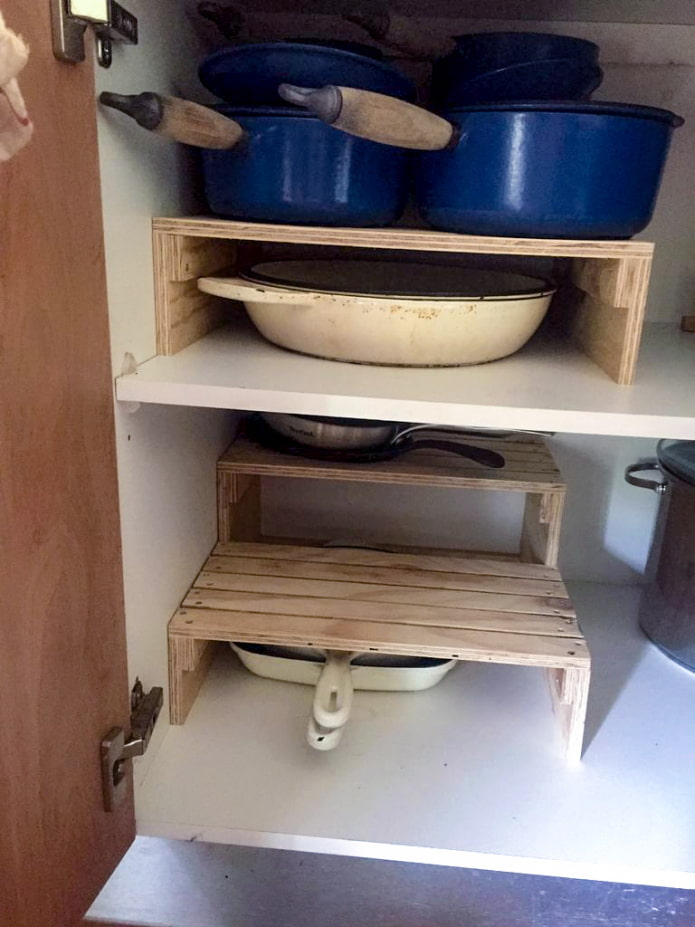
Miniature appliances
If the dimensions of the kitchen do not allow you to place full-size household appliances, you should take a closer look at their compact counterparts. Instead of a huge refrigerator, you can hide a modest-sized refrigerator and freezer under the countertop.
There are also small washing machines in case the laundry takes place in the kitchen, and two-burner hobs if you need more space on the countertop or the family doesn’t cook much.
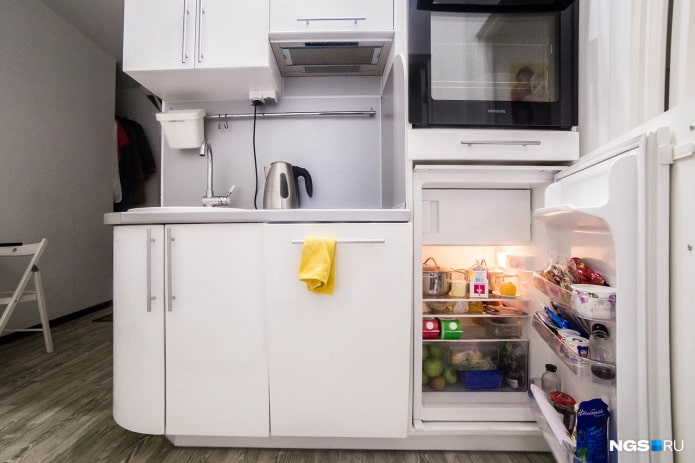
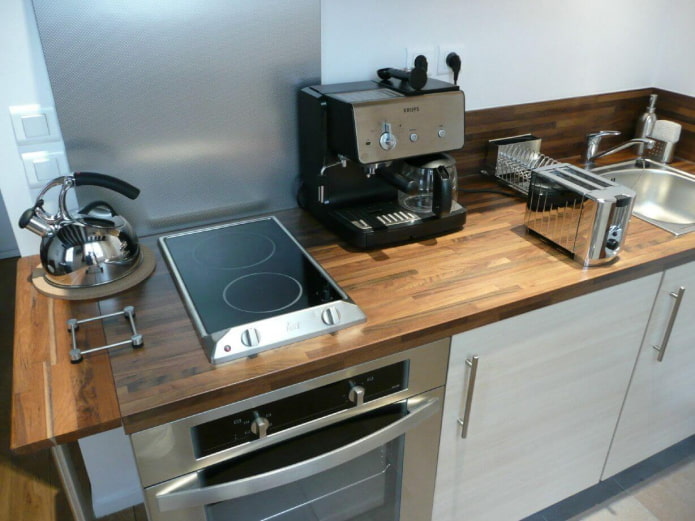
Functional apron
The area designed to protect the walls from splashes and drips during cooking can be used as a storage system. For this purpose, you can install a railing with hooks and hanging shelves, as well as magnetic knife holders. When placing utensils, choose the most convenient place for them so that you don’t have to walk across the entire kitchen for a potholder or whisk.
Since this area will always be subject to mechanical stress, choose a wear-resistant material for the apron, such as ceramic tiles.
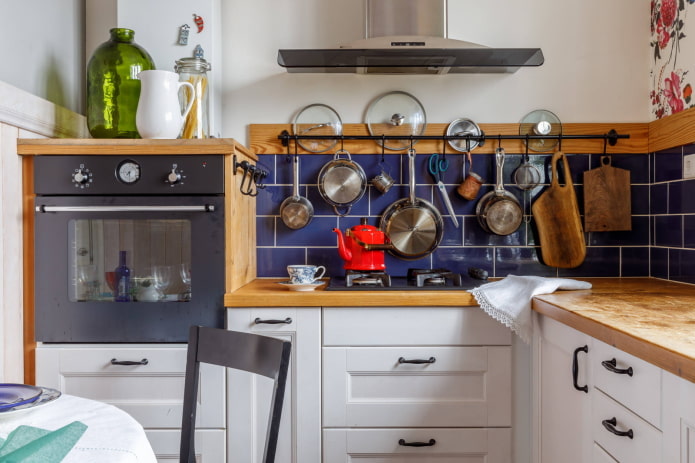
Windowsill-countertop
If the windowsill is not used in the kitchen, where there is little space not only for storage, but also for eating, it is worth turning it into an additional countertop. The easiest way is to arrange a dining table or a bar counter. To do this, it is enough to replace the window sill with a tabletop, provide it with supports and select chairs. This life hack increases the work surface and allows you to dine while looking out the window.
Check out some more interesting ideas on how to use a window sill table.
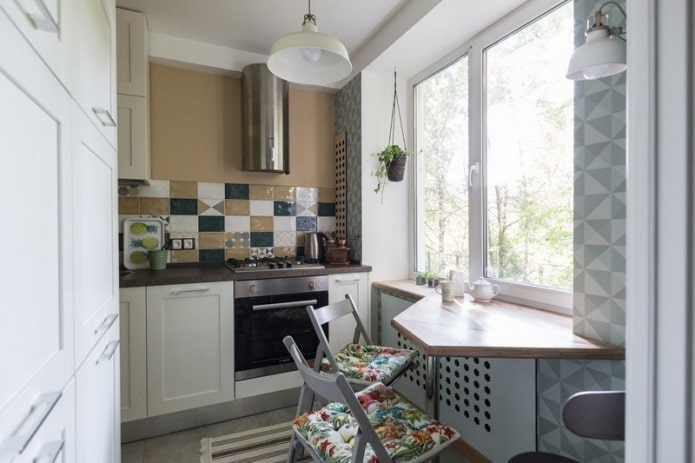
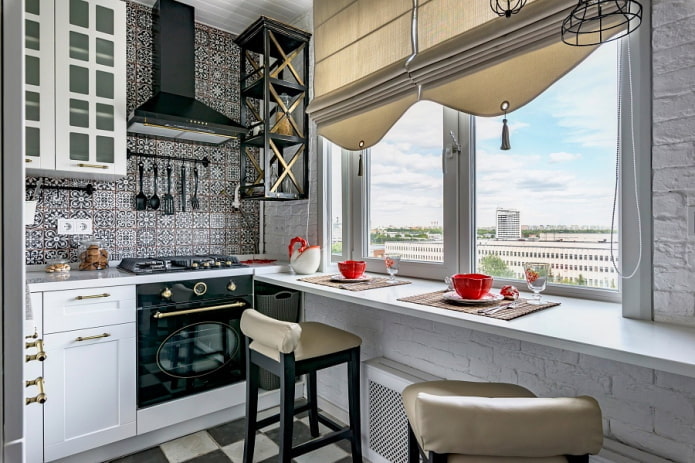
There is no single recipe for how to make a kitchen comfortable: everything depends on the area of the room, the features of the kitchen set and the specific needs of the owner. But thanks to the listed ideas and your own imagination, the cooking area can become incredibly comfortable and give you many pleasant moments.