Upper cabinets
The main characteristics of wall cabinets: height, depth, width. The optimal size of the second parameter is selected based on the width of the countertop and is equal to half of it. Less – the drawer will be too narrow and incapacitating, wider – it will be inconvenient to use the work area, there is a high risk of hitting your head.
As for the height of the facade, standard sizes are between 70-90 centimeters. If you plan to install a kitchen set under the ceiling, the upper cabinets can be more than 90 cm, but then they should be divided horizontally into 2 sections and open with separate doors.
Important! The choice of height of any work surfaces and kitchen cabinets should be based on the height of the hostess. A kitchen can be called comfortable if you can easily reach at least the first shelf of the wall unit with your hand.
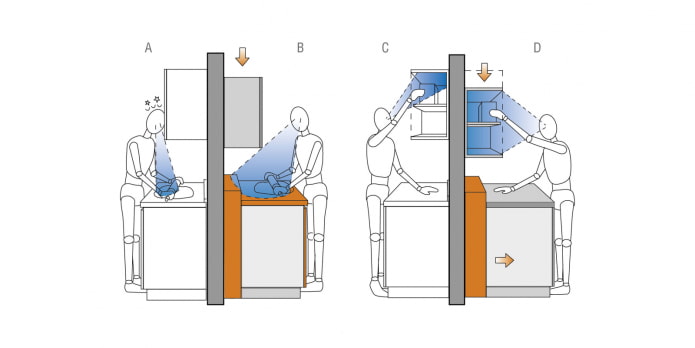
The width of the wall units can be absolutely any: the average value is 30-100 cm. But if the doors are ordinary wall units and open to the side (and not upwards), limit them to 40 cm. That is, a box 80 cm or wider must have 2 doors.
Advice! When ordering a kitchen up to the ceiling, do not forget about a convenient stepladder – they can be folding or not (in the photo). A special ladder is much safer than regular chairs and will help you easily get the items you need from the top shelves.
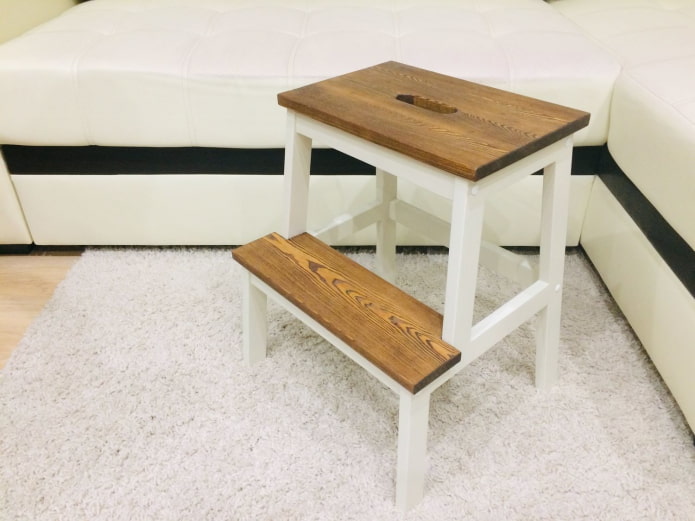
Apron height
The placement of kitchen cabinets on the wall largely depends on the height of the lower cabinets and the apron above them.
Standard sizes of kitchen aprons vary between 450-650 mm, while:
- 45-50 cm is rarely used, it is considered the most suitable solution for apartments with low ceilings;
- in rooms with large distances from floor to ceiling (for example, in Stalin-era buildings or private houses), it is appropriate to increase the standard size up to 70-80 cm;
- the distance can be selected based on finishing materials: for example, MDF boards are produced with a standard height of 600 mm, ceramic tiles also usually have dimensions that are multiples of 600.
Important! The free space between the upper and lower tiers is not always equal to the distance from the hob to the hood.
When calculating this parameter, the type of hob and the design of the hood are taken into account:
- Gas. Inclined ones are installed 550-650 mm from the countertop, straight ones – 700-800 mm.
- Electric. Hoods are located lower: 450-550 for inclined ones, 550-650 for straight ones.
Advice! When placing the hood, it is also important to consider height – the taller the person, the higher it should be installed. But not too high, otherwise the household appliances will simply be ineffective.
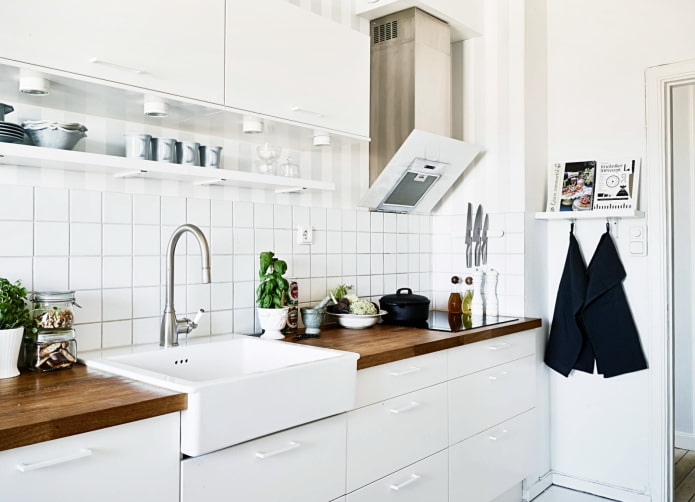
Lower cabinets
The dimensions of the future kitchen set are determined by them: floor cabinets. Standard sizes of lower cabinets are 82-84 cm in height, 60 in depth. But designers and ergonomics experts recommend selecting the dimensions of the kitchen set according to individual parameters: first of all, the height of the person who spends most of the time in the kitchen. What should be the size of the kitchen set from the floor to the work surface, we will discuss in the next section.
As for the depth, here it is logical to deviate not from convenience, but from the dimensions of standard countertops. Most often in stores you can find models with a width of 60 centimeters: it is for them that the dimensions of kitchen cabinets are adjusted (540-560 mm). The bodies are made deliberately narrower so that a small free edge remains at the end.
If you need a wider countertop, it is advisable to choose drawers that are deeper than usual. The same rule works in the opposite direction – when choosing deep furniture for the kitchen, you will have to fork out for a countertop according to individual dimensions.
Don’t forget about the width of the cabinets and facades: the rules for the lower tier are the same as for the upper one – no wider than 40 centimeters. Although the most convenient are cabinets with drawers – here the width is limited only by the load on the fittings.
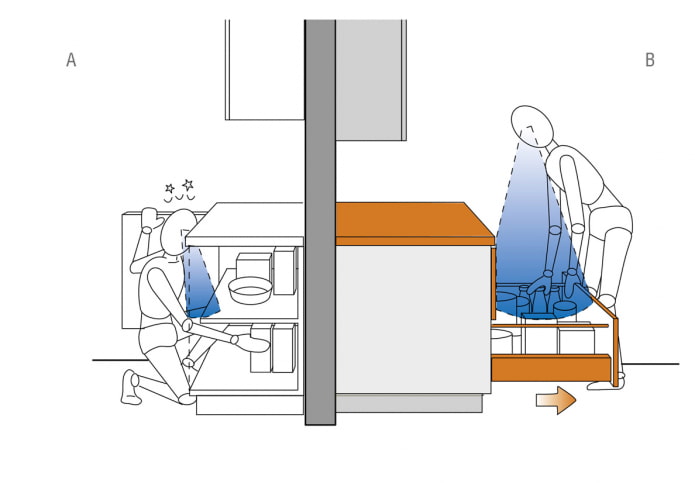
Height from the floor to the countertop
Whether it is a built-in or modular kitchen, first of all, it should be comfortable. And the main characteristic that affects this indicator is the height of the work area. After all, it is on it that most of the manipulations are carried out during the cooking process.
Important! Consider the height of the cabinet, legs and the thickness of the countertop itself – the usual parameters are about 2.8-6 cm.
To make cooking truly comfortable, we advise you to move away from the standards and focus on your own height. After all, a comfortable kitchen for a tall and a short person are two different kitchens. Below we will consider the recommendations for height:
- 150-160. You are lucky! A standard kitchen set of 82 centimeters will be the most comfortable.
- 160-170. People of average height should raise the furniture cabinets to 88 cm.
- 170-180. It is better if the cabinets are located at a level of 91 cm.
- 180-190. For above average height, the parameter 94 cm is used.
- 190-200. Your height is almost 2 meters? Order one-meter-high furniture from the manufacturer.
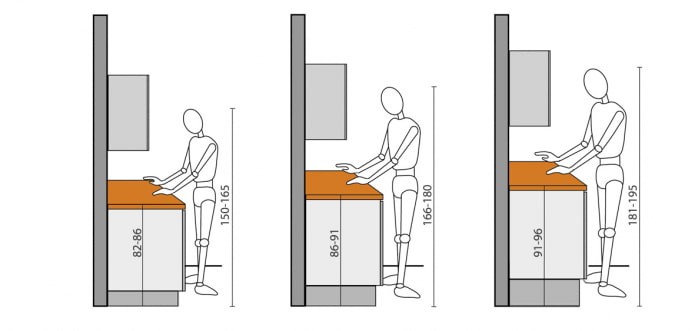
Advice! To avoid having to remember the exact numbers, use a simple indicator: kitchen cabinets should be slightly below the waist.
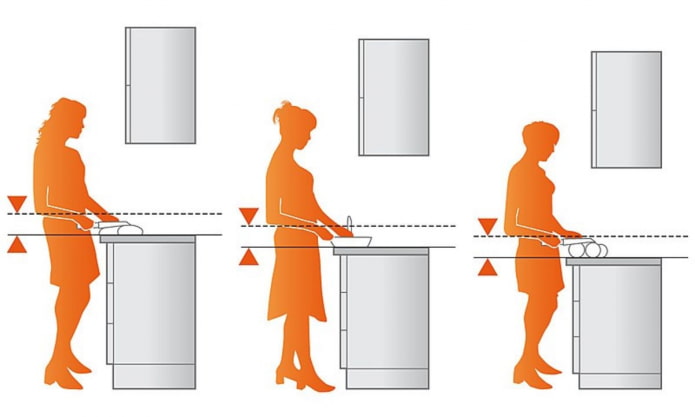
Dimensions of decorative elements
Decor does not make the kitchen less or more functional, so the size of the decorations is generally not that important and most often manufacturers use standard shapes or select them individually for the client.
What applies to decorative elements:
- Plinth. Covers the legs of the cabinets, makes the design more complete. Standard height is 10-15 cm. Relative to the end of the door, it should be recessed in depth by the same 75-100 mm, this ensures comfort when working in the kitchen.
- Overlay. Usually covers the voids between modules – for example, in the place where the hood or gas boiler is located. Made to individual sizes.
- Cornice. A small strip installed at the top or bottom of the cabinets. Usually 5-10 cm wide.
- Pilasters. Vertical overlays that create a holistic image. Most often used in classic or palace interiors. Dimensions vary and are selected to match the dimensions of the kitchen furniture.
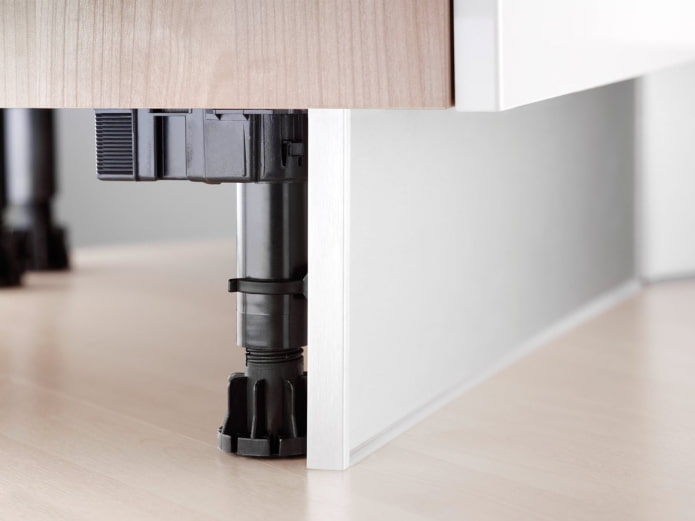
Features for the working triangle
The choice of cabinets and drawers is only half the success. Next comes their installation, taking into account the features of the interior, the area of the room and other characteristics.
The first thing to start with when arranging a kitchen is choosing its shape. And each option has its own characteristics:
- Straight. Since there are no intersections of two rows, it is more important to pay attention to the distances between the zones. A minimum of 40 centimeters of space is required between the sink and the refrigerator. It is advisable to leave 80-120 cm between the stove and the sink. If the stove is on the edge, the distance to the wall should be 30-60 centimeters.
- Corner kitchen. A set on 2 walls is considered correct if the sink is located in the center, and the refrigerator and stove are on the sides. At the same time, the passages between the vertices of the triangle should not be more than 2.5 m – otherwise walking from one place to another will be too labor-intensive.
Advice! To make an L-shaped set more functional, use beveled corners instead of straight ones: such cabinets are more spacious and convenient than usual.
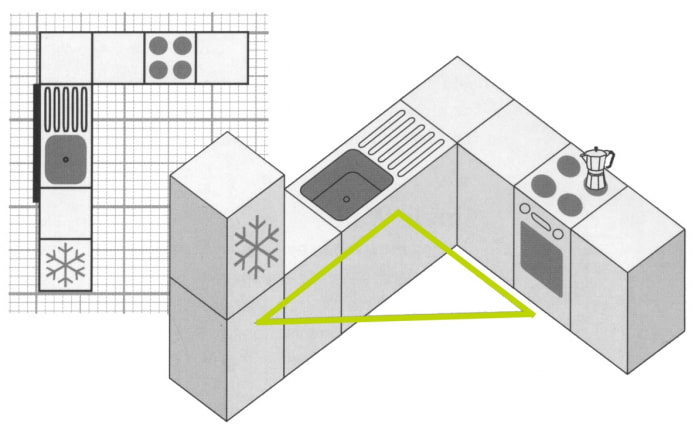
- Double-row. A mandatory condition that should be observed in the dimensions of this kitchen set is a sufficient passage width. Any figure within 1-2 m is suitable, but 110-120 cm is considered optimal. This is enough to get food from a drawer or open the refrigerator door without hitting the tables behind.
- U-shaped. It is difficult to correctly design a U-shaped kitchen: the thickness, length, and width of the kitchen unit should be related to the area of the room, while taking into account the recommendations for straight, angular, and parallel designs. Be sure to take precise measurements and draw a diagram of the future furniture, determine a sufficient number of drawers for storing dishes and utensils, determine the locations of built-in appliances, leave free passages – no element should interfere with others.
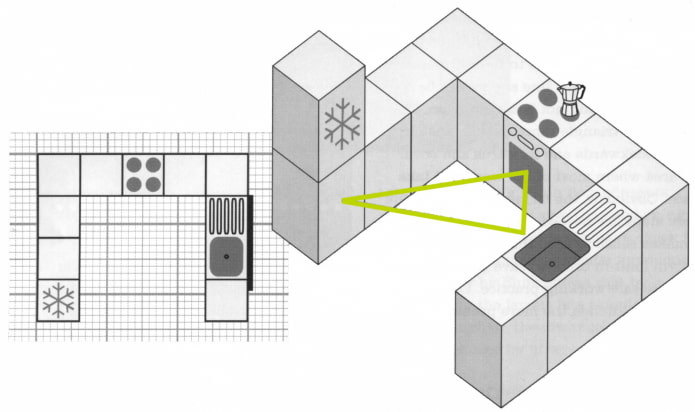
When creating your ideal kitchen set not according to standard sizes, take into account additional nuances:
- If the kitchen is a walk-through, evaluate the trajectory of movement and leave a free path, 0.9-1.1 m wide.
- The table is moved away from the wall by 0.7-0.8 m – this space is necessary for a comfortable ascent from behind the table.
- If a passage is needed behind the person sitting at the dining table, a space of 0.9-1.1 m is required.
- When choosing the size of the dining group, calculate the width of the table based on the formula: number of family members * space for one person (60 cm).
- The difference in the height of the table and chair should be ~30 centimeters. Standard dimensions: 75 and 45 cm, respectively. If the table is installed flush with the countertop (85), the seats should be 55. Bar stools (85) are suitable for counters 115-130 cm.
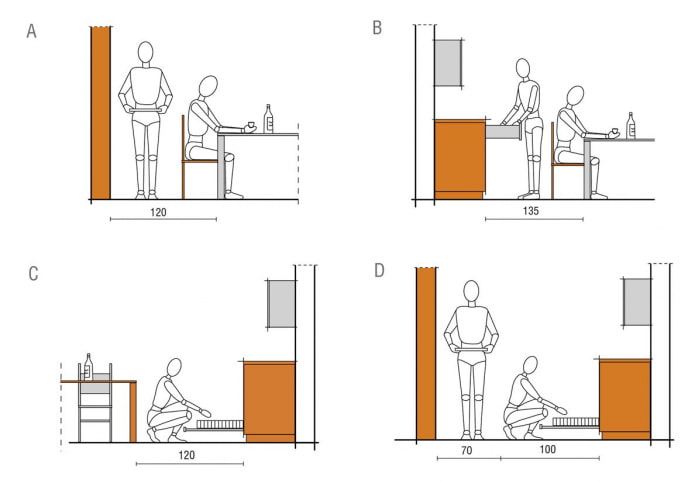
When designing a kitchen, remember – standards are always something average and not always convenient. If your parameters differ from the generally accepted dimensions, give preference to custom-made furniture: it is more expensive, but it will be more comfortable to work in such a kitchen.
Now reading:
- How to clean a countertop? 6 ways to combat dirt and stains.
- Kitchen Countertops: Selection Guidelines, Types, and 40+ Ideas with Photos
- budget options for finishing the facade of a private house: the pros and cons of each.
- Design of a children’s room of 9 sq. m: inspiration in 43 photos
- Wallpaper for the ceiling: more than 95 photos of modern interior solutions.