Can it be moved?
Despite some difficulties and minor drawbacks, it is possible to ergonomically combine two dissimilar zones and create a convenient and aesthetic layout.
In the case of a gasified kitchen, combining it with a corridor will be quite difficult. Considering all safety requirements, the room with gas appliances must be isolated by dense partitions or a door.
Open arched and doorways are also not allowed. Redevelopment with complete or partial destruction of the wall can be approved only if there is no gasified or living space on the ground floor under the combined kitchen. There should not be a bathroom or toilet on the upper floor above the combined kitchen and corridor space.
Due to the lack of a window, the corridor should be equipped with glass doors or transparent partitions through which daylight will penetrate.
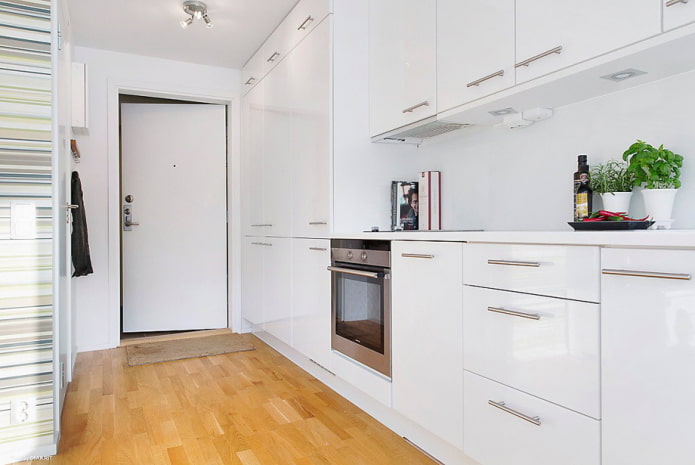
The photo shows the design of a kitchen combined with a corridor, made in light colors.
Pros and cons of moving
Advantages and disadvantages of combining.
It is appropriate to combine the kitchen area in a spacious hallway with the living room and thereby create a functional studio design.
The noise from the cooking process penetrates into adjacent rooms. This may require covering the walls with special soundproofing panels.
The absence of a partition between the area with the entrance door and the kitchen allows dust and street dirt to easily enter the room.
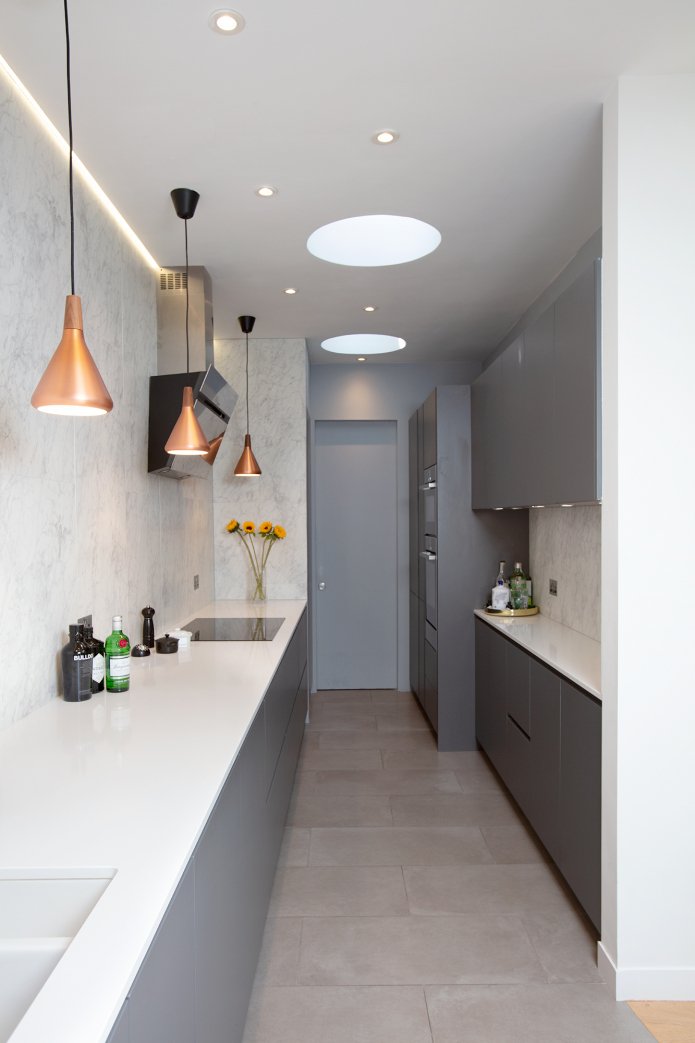
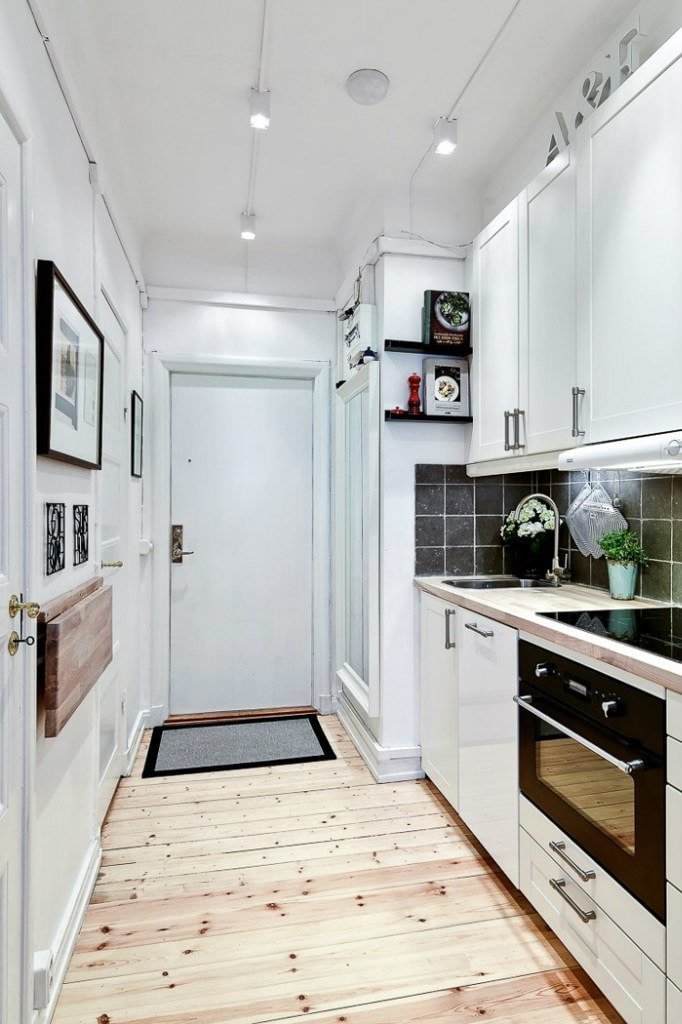
How to coordinate?
Moving the kitchen to the hallway in a one-room apartment does not only involve rearranging the furniture. For such redevelopment, the appropriate permit is required to move the gas pipeline, water supply, sewerage and ventilation.
Changing the location of communications requires approval from a competent organization. Taking into account legislative norms, you should contact an architectural company and prepare a technical project. After receiving special documents with all the drawings, sketches, measurements, initial data on the house and the BTI plan, the project is presented to the housing inspectorate.
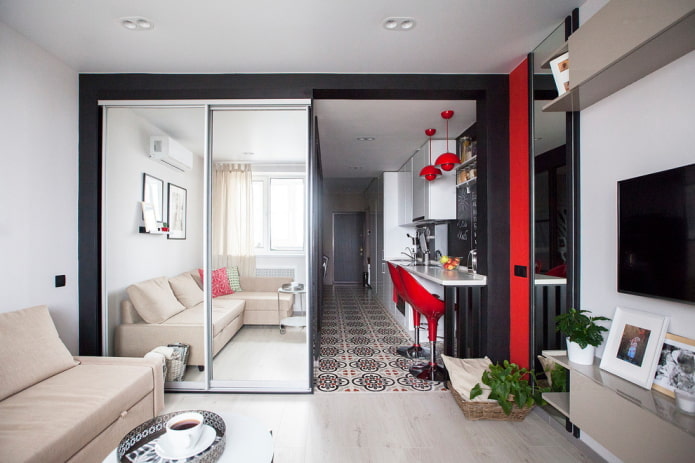
The photo shows a narrow corridor combined with a linear kitchen.
Layout options
Equipping the kitchen area in the corridor is popular both in small apartments and in modern new buildings, private houses or summer cottages. Thanks to such an unusual solution, it is possible to increase the free space and ensure comfortable living.
There is a linear layout option. In this case, it is necessary to maintain an equal distance between the areas where the stove, sink and refrigerator are located. The passage between the kitchen unit and the wall should be at least 120 centimeters.
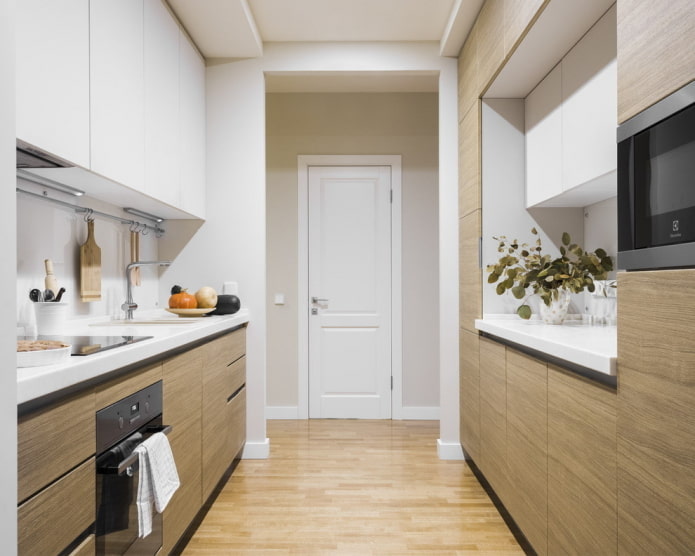
The photo shows a two-row layout of a walk-through kitchen connected to a corridor.
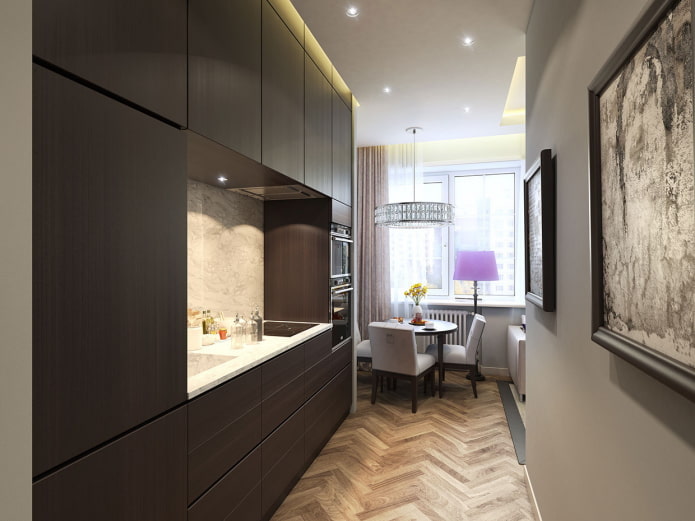
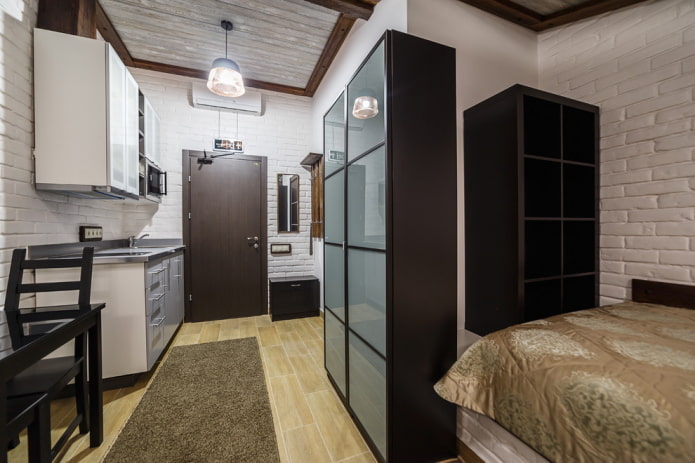
To move the kitchen to the hallway, you should organize the space very compactly. To do this, choose an L-shaped layout, which can include a bar counter.
A two-row layout solution allows you to place more household appliances in the room and create a spacious work area.
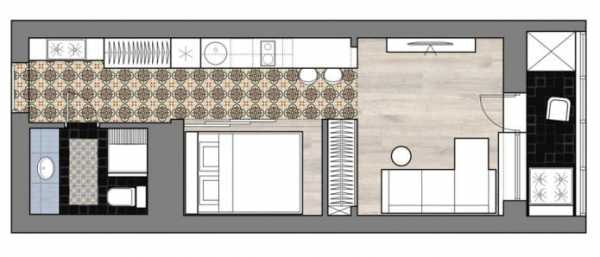
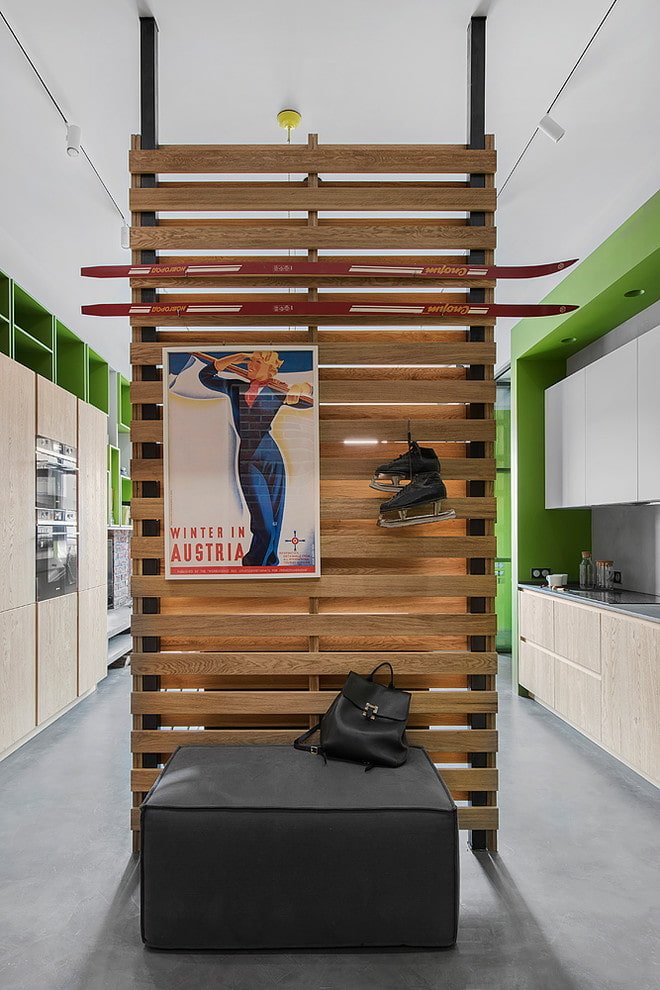
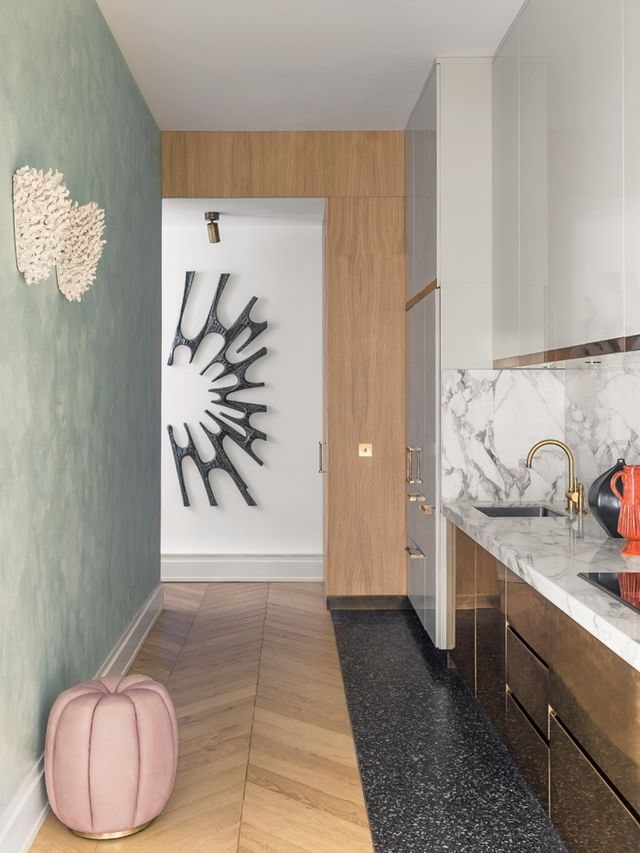
Arrangement of a walk-through kitchen
Options for arranging a kitchen with a hallway.
Arrangement of kitchen furniture, appliances and plumbing
A long hallway suggests placing kitchen furniture, plumbing and other equipment on one side. Here you can also install a small dining table or a transformable model, which will be unfolded only during meals, and when folded will not take up much space and will not interfere with movement in the room.
In a kitchen-hallway, which has a non-standard shape, it is preferable to place furniture with closed facades. Thanks to the internal filling, hidden by sliding or swing doors, it will be possible to protect dishes from contamination and achieve a practical design.
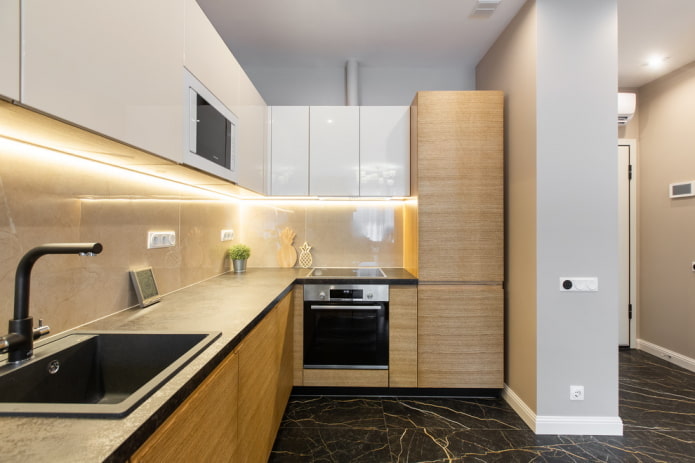
The photo shows an example of a spacious kitchen that flows into the hallway.
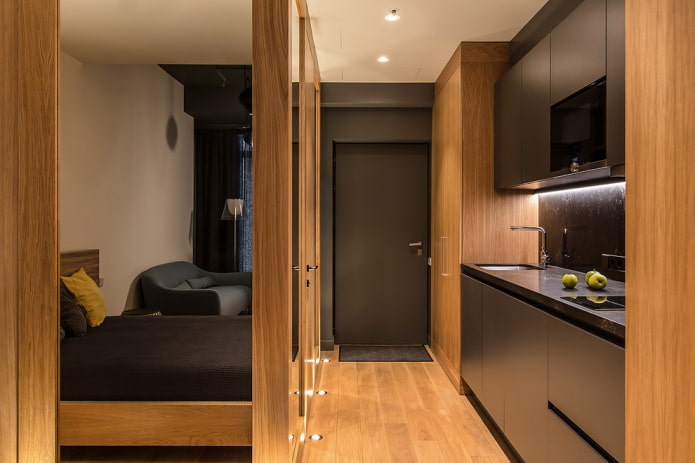
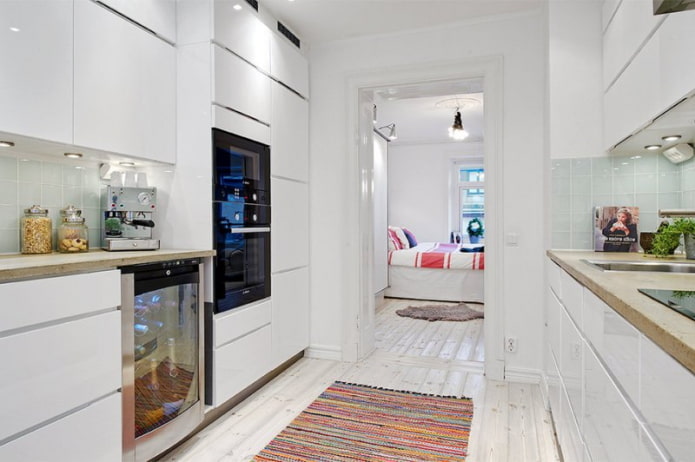
The optimal solution is a straight or corner set. These models help to organize a convenient working triangle with a sink, stove and refrigerator.
In the hallway, you can make a mini-kitchen equipped with hinged doors. In this design, it looks like a regular closet.
A kitchen-niche has excellent functional characteristics. It provides a convenient place for cooking and saves useful space in the hallway.
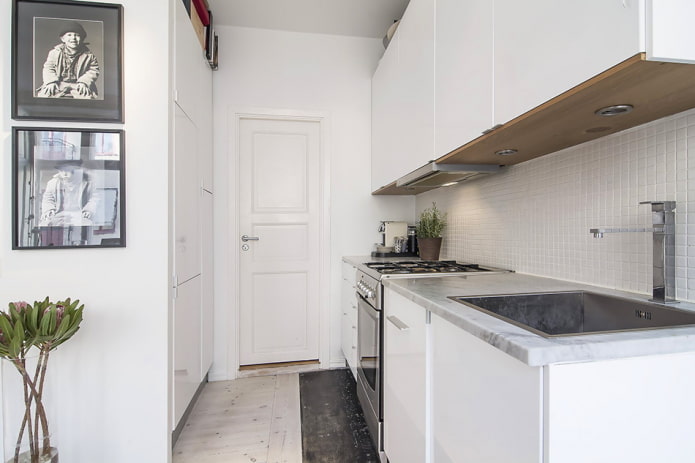
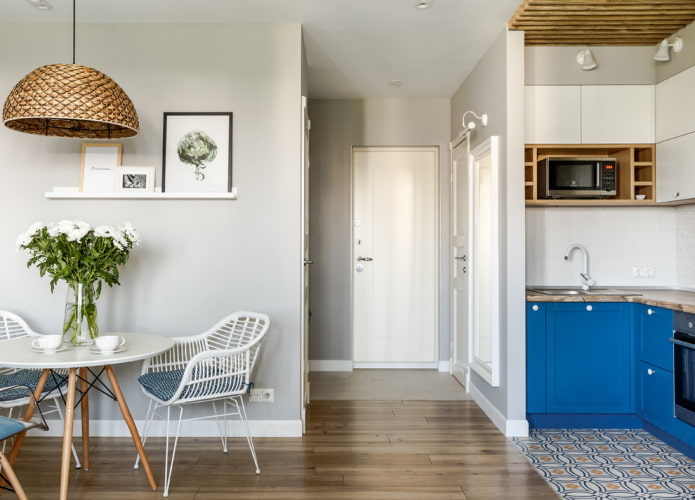
Proper organization of lighting
It is necessary to equip the work surface with lighting and install several sockets nearby for using single lamps and other lamps. With sufficient lighting with the ability to adjust, the kitchen in the hallway will acquire a comfortable and cozy look.
The hallway is mainly equipped with pendant lights or spotlights, the cooking area is decorated with wall sconces, and an elegant chandelier is placed in the dining segment.
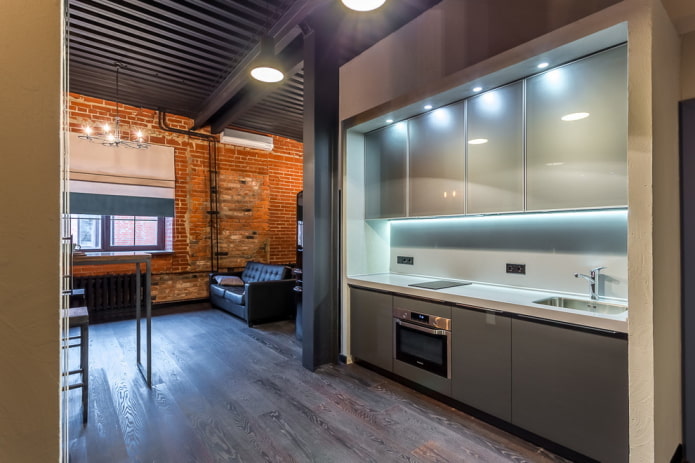
The photo shows the interior of the hallway with a kitchen in a niche, equipped with spotlights.
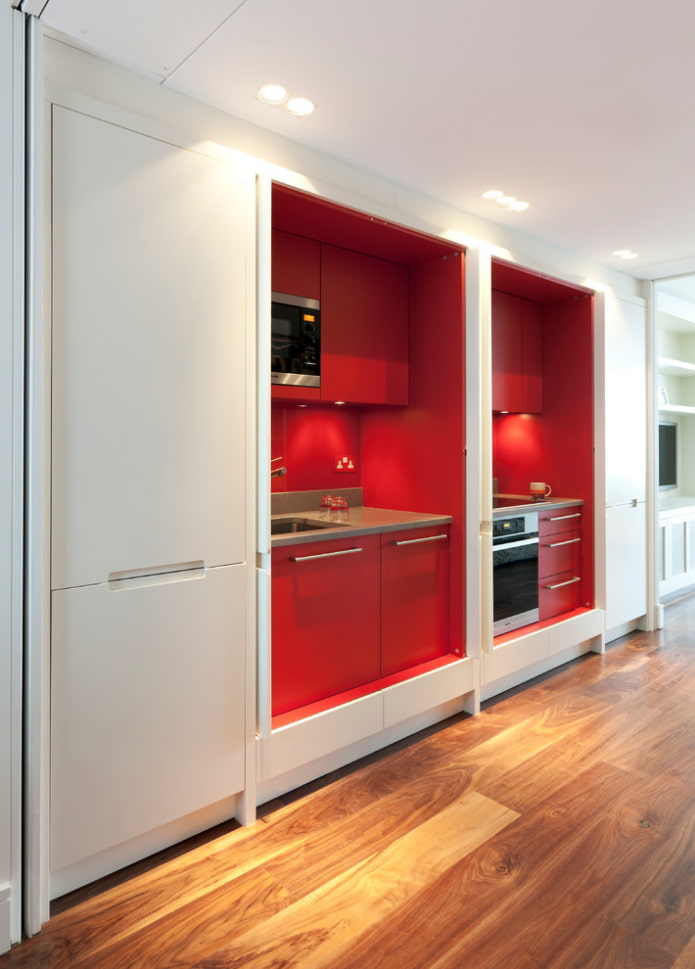
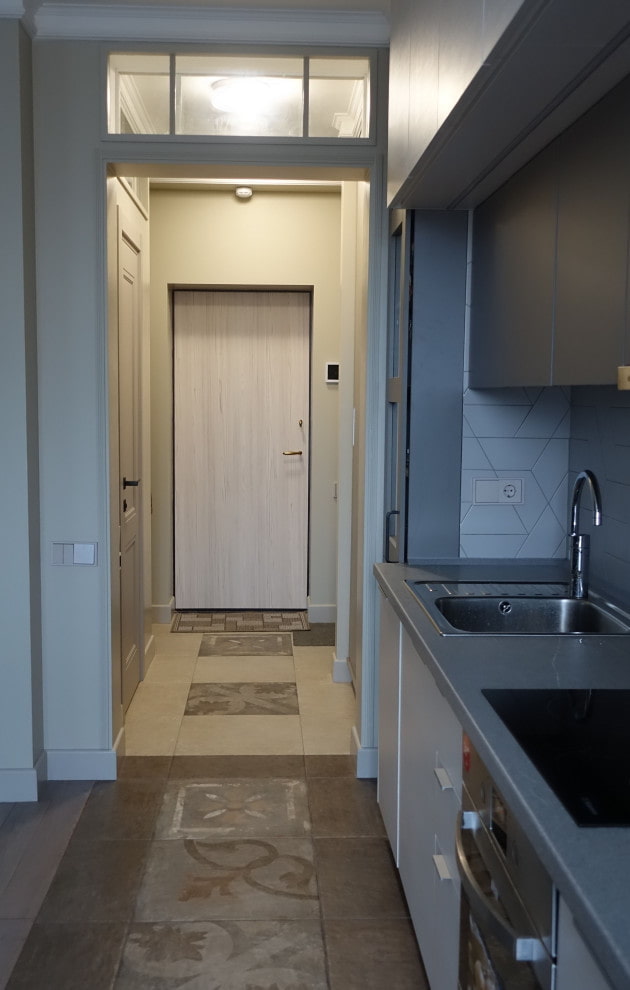
The kitchen in the hallway should have uniform lighting, which helps to expand the space. In a narrow room, you should not install one central chandelier, as it will visually reduce the room. It is better to decorate the ceiling along the perimeter with spotlights or hang several sconces on the walls.
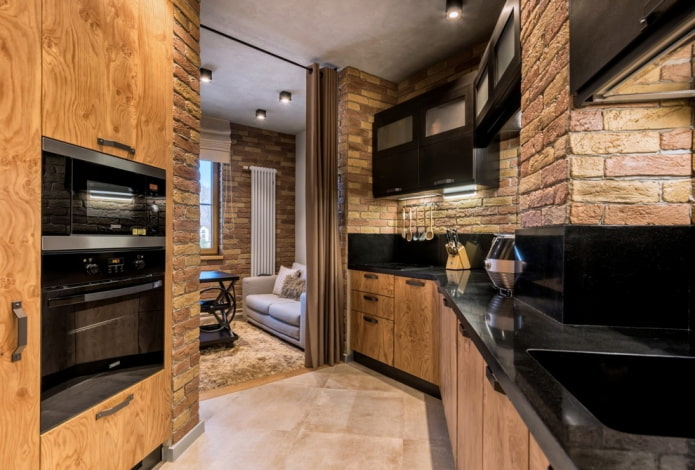
The photo shows ceiling spotlights in the design of a narrow corridor with a kitchen.
Hood and other communications
The decisive factor in the redevelopment of the kitchen in the hallway is the need to conduct water to the sink or dishwasher, as well as the installation of sewer drains for domestic wastewater.
Installation work with water supply pipes is practically not difficult. Communications are laid under the ceiling and floor covering or pipes are laid in special recesses in the wall plane.
This kitchen area requires the installation of a hood, which will eliminate the occurrence of odors in the room during cooking. Proper placement of the exhaust box, connected to the ventilation duct, will help prevent smoke and excessive humidity in the room.
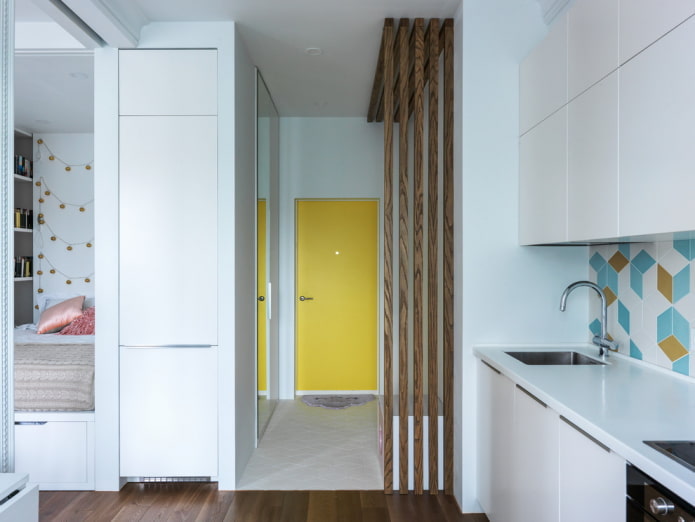
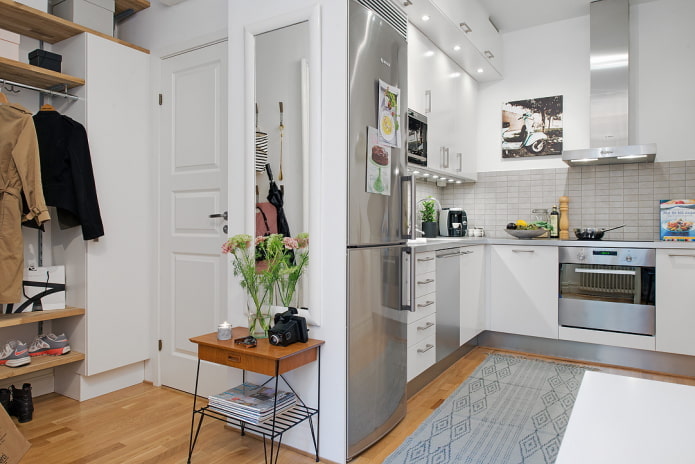
Kitchen design ideas
You can use different finishes to divide the space. The hallway can be decorated with materials in muted colors, and the kitchen space in a brighter and lighter palette. This way, the room will visually look much more spacious. It is appropriate to lay the floor surface in the kitchen with tiles, and in the hallway – with laminate.
A multi-level stretch or suspended ceiling with a built-in lighting system will help to visually delimit the space.
If there is a dining area, it can be highlighted in a different color. Bright accents distract attention and are great for zoning even the smallest room.
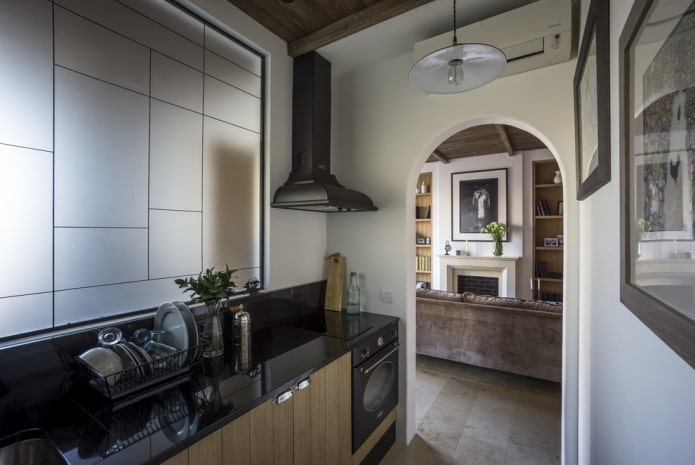
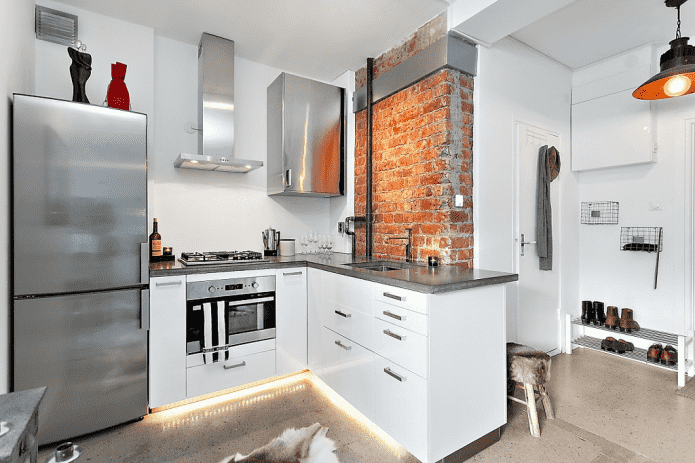
It is appropriate to decorate a spacious kitchen-hallway with original textiles, paintings, panels, open shelves with accessories and small kitchen utensils, and also select decorations that will correspond to a certain style solution.
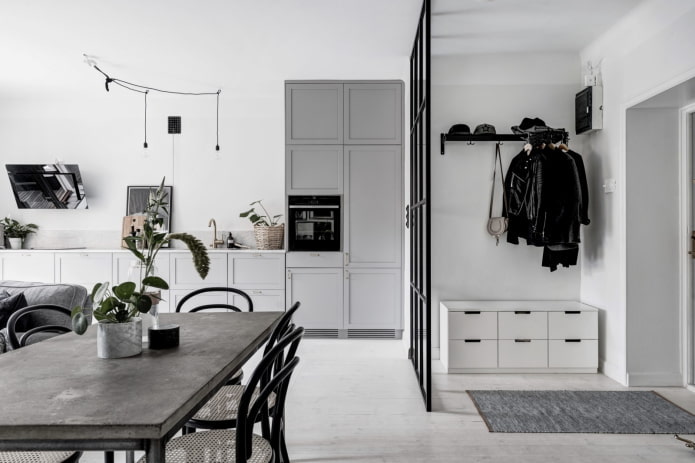
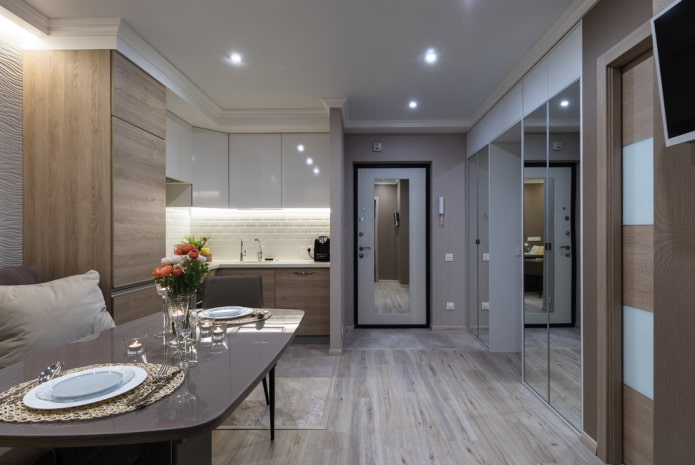
However, you should not overload the decor with a large number of different surfaces, colorful prints, etc. It is better if the color scheme of the kitchen and hallway interior is done in two or three neutral shades.
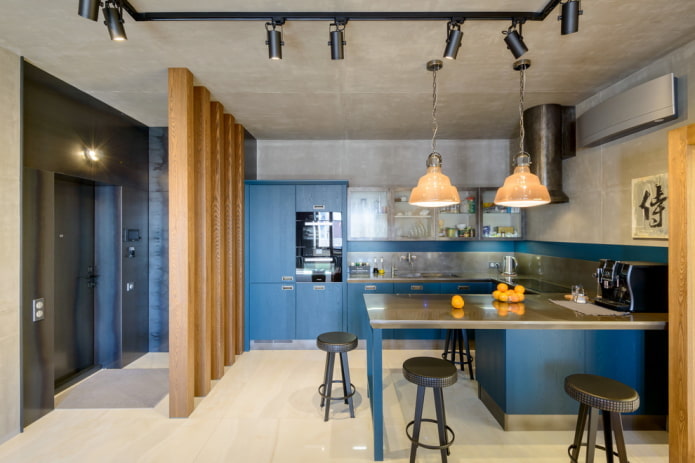
The photo shows a wooden partition in the interior of the kitchen and hallway, done in the loft style.
The kitchen area, located close to the entrance, carries a certain urban atmosphere, influencing the selection of furniture and finishing materials. For example, a similar interior would ideally fit in a brick or trendy concrete finish combined with warm natural wood and ceramics. Brutal finish, complemented by industrial-style lamps and photographs of megalopolis landscapes, will create a unique atmosphere in the room.
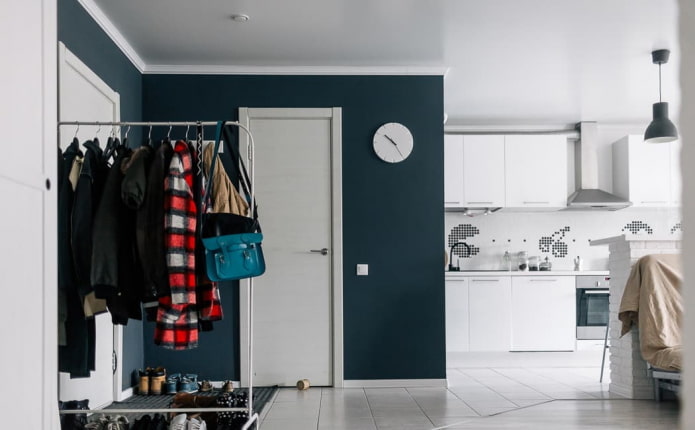
The photo shows the design of a kitchen and hallway with visual zoning using color.
Now reading:
- Discover the All-New Hyundai Kona: A Bold Adventure Awaits
- 15 main mistakes that guests notice when they see a bad hostess.
- 15 Creative Solutions Instead of a Traditional Headboard
- Color scheme for the hallway and corridor: 55 photos, stylish combinations
- 100 examples of green curtains in the interior: colors, designs and styles of their combination.