Which ceiling is better to choose?
The first stage of renovation in an apartment or house is ceiling finishing. For finishing the plane, regular budget painting, whitewashing, wallpapering or more expensive solutions in the form of complex structures made of modern materials are suitable. The choice is influenced by the height of the ceiling above the floor and the interior style.
Stretch ceiling in the kitchen-living room
Stretch fabric has a magnificent appearance. In the manufacture of such a coating, a special PVC film is used, which is stretched using hot or cold installation. The ceiling has a huge variety of shades and can have a matte, satin or glossy texture.
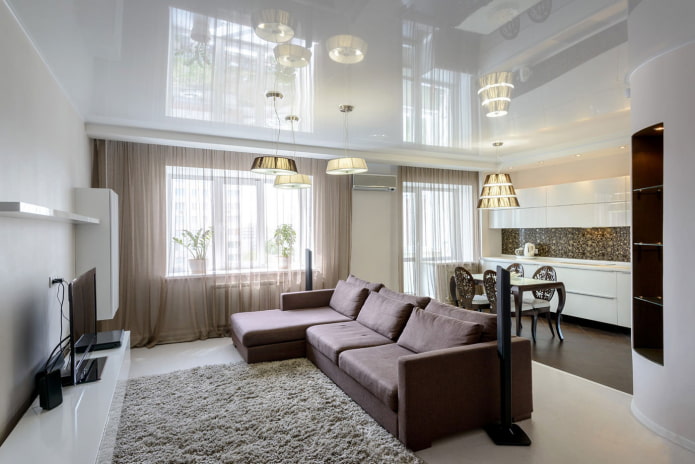
The photo shows the interior of the kitchen-living room, decorated with a glossy white stretch ceiling.
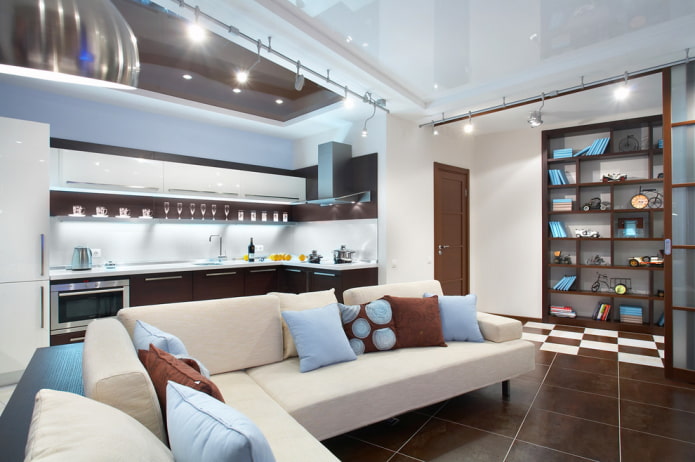
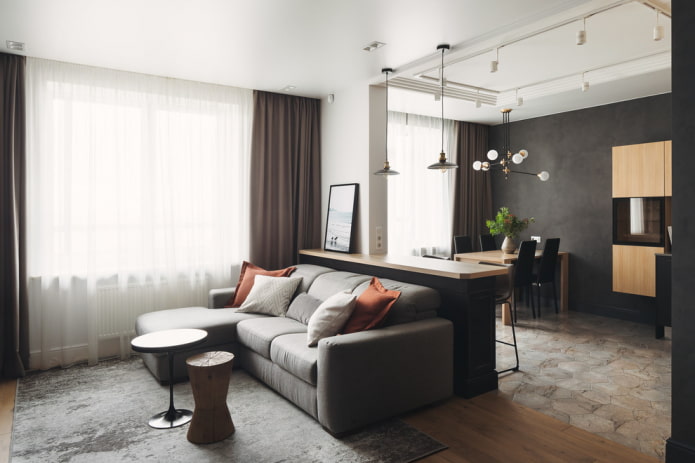
Thanks to the stretch ceiling, it is possible to create various multi-level structures and thereby focus attention on the kitchen or guest area.
In addition, the film is quite durable, moisture-resistant and easy to clean. This covering will perfectly hide various communications in the form of pipes, electrical wires, etc.
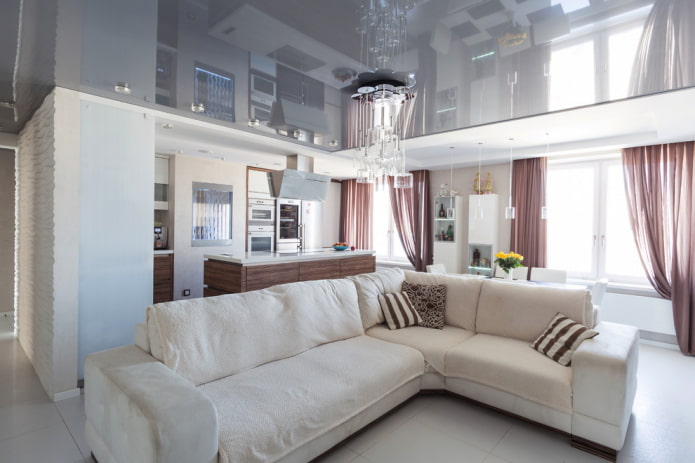
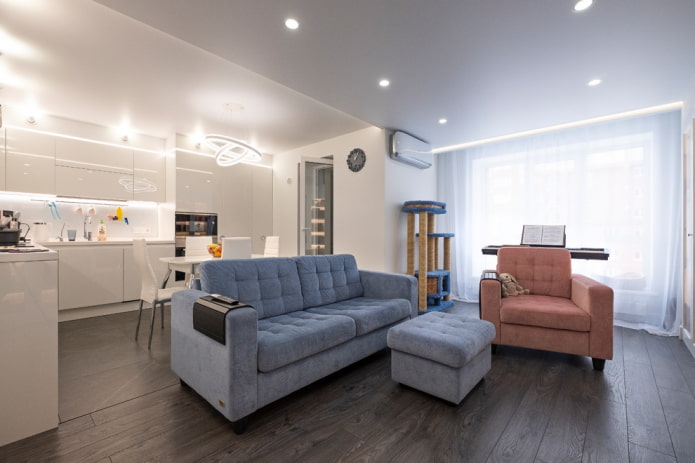
Plasterboard ceilings
A suspended plasterboard structure provides an excellent opportunity to implement original design ideas in the interior of the kitchen-living room. This type of ceiling design has many positive qualities.
For example, suspended systems are very light, durable, long-lasting and easy to maintain. Plasterboard models can be painted, whitewashed, and equipped with built-in spotlights, directional vector devices or LED lighting.
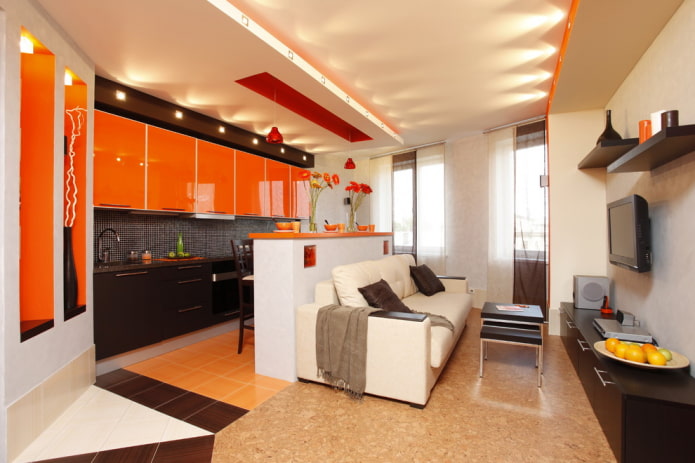
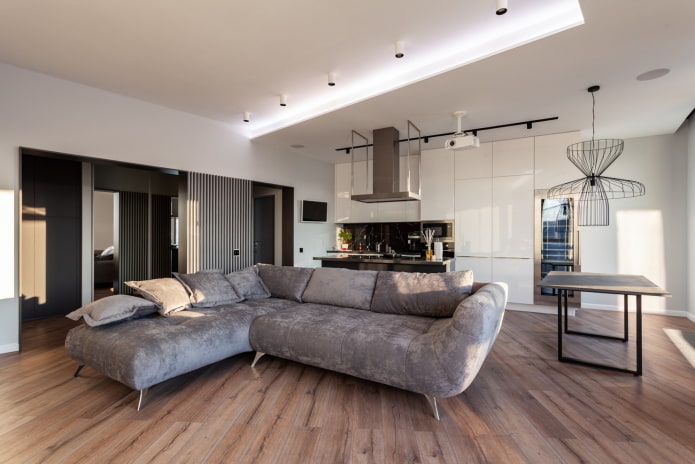
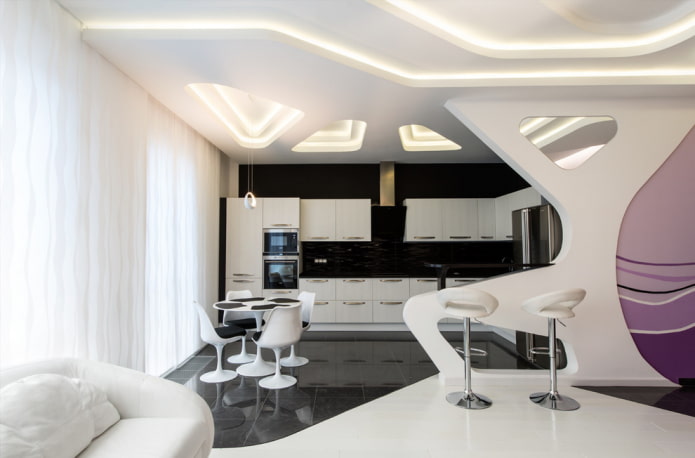
The photo shows a multi-level suspended plasterboard structure in the design of a modern kitchen-living room.
Painting or whitewashing
The use of whitewash for the ceiling in the kitchen-living room is an environmentally friendly solution that does not involve large material costs. If you need to create a colored ceiling surface, this solution can be diluted with a colorant of a suitable shade.
This design method is often used for a small room with a low ceiling. The only disadvantage of whitewashing is its fragility. The ceiling covering absorbs all the odors that arise during cooking and quickly gets dirty, because of this you have to refresh the surface again. Painting is also not considered a complicated and expensive method of cladding.
Before starting to paint the ceiling, the surface is leveled with special construction mixtures. This allows you to achieve a perfectly flat surface.
In the interior of the kitchen-living room, the ceiling is decorated with special water-based paints, which are distinguished by a wide range of colors.
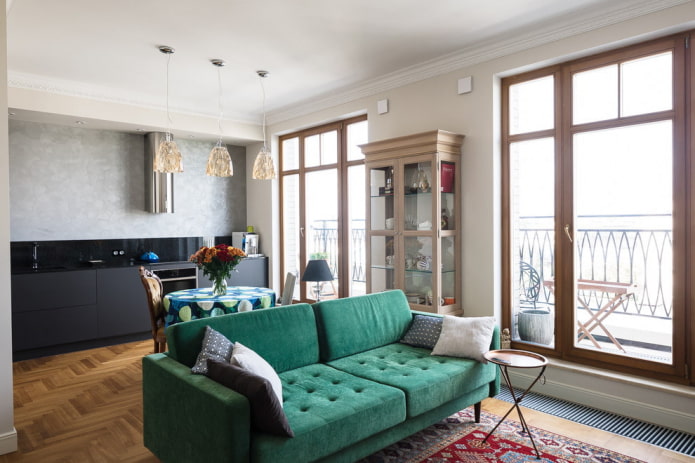
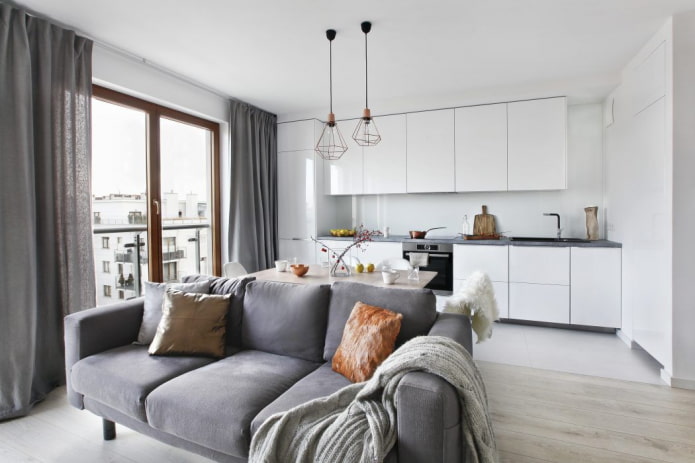
Wallpaper
It is considered another budget finishing option. For the ceiling in the kitchen-living room interior, washable vinyl wallpaper is preferred, which is not afraid of humidity and temperature changes.
The wallpaper has a smooth or textured surface. In order to separate the kitchen and living room areas, you can choose products with different textures and patterns; identical canvases will visually unite the room and organize a single space.
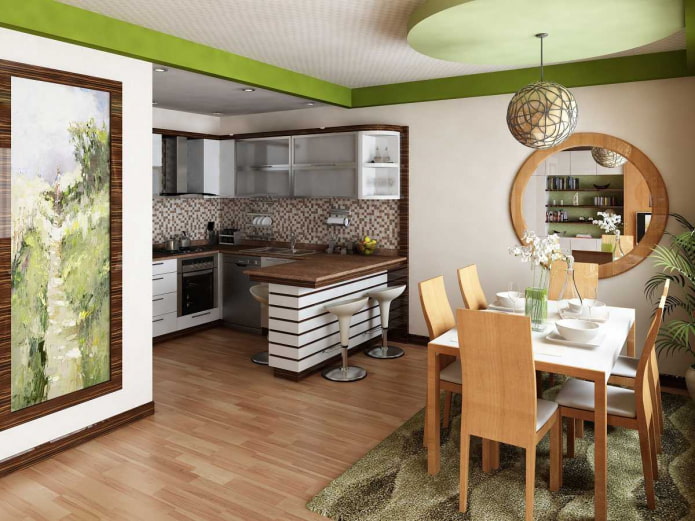
The photo shows a combined kitchen-living room with a ceiling covered with wallpaper with geometric patterns.
Combined ceilings
Not only the color scheme and light, but also materials with different textures allow you to emphasize the border between the kitchen and the living room area.
Stretch canvases, plasterboard structures are used to create interesting combinations, plastic and wood. With the right combination of materials, you can achieve an original design that will undoubtedly become the main decoration of the ceiling in the living room combined with the kitchen.
In order not to overload the ceiling plane and not to create rough contrasts, designers recommend combining no more than 2 materials together.
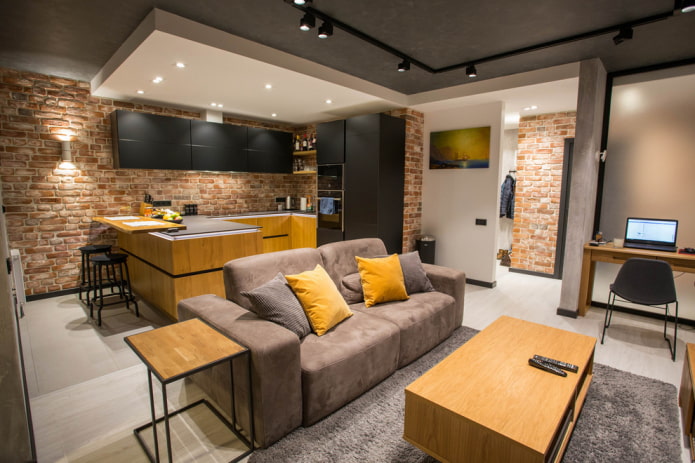
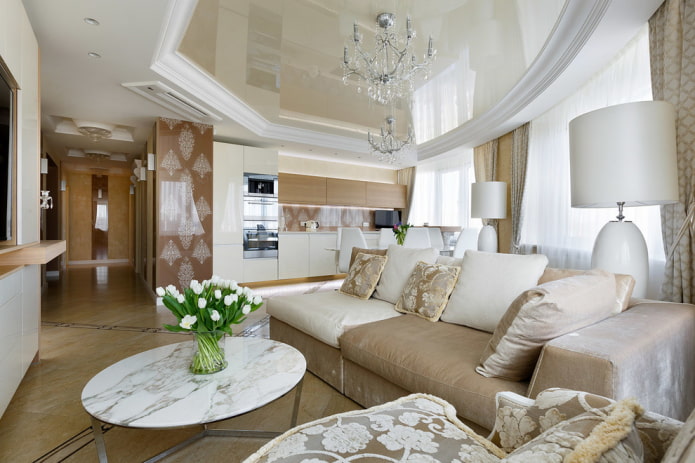
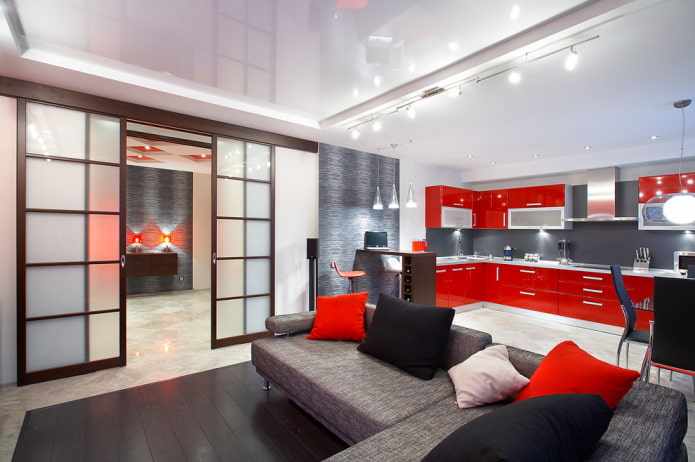
The photo shows a combination of matte and glossy stretch ceilings in the interior of the kitchen-living room.
Zoning the ceiling
Zoning the space is carried out in the following ways: for example, in a kitchen-living room with a large area, you can equip a stretch or plasterboard ceiling with different levels of about 10 or 15 centimeters in height. A two-level structure that follows the outline and shape of the kitchen unit will look very harmonious and, thanks to the built-in lamps, will create high-quality lighting in the work area.
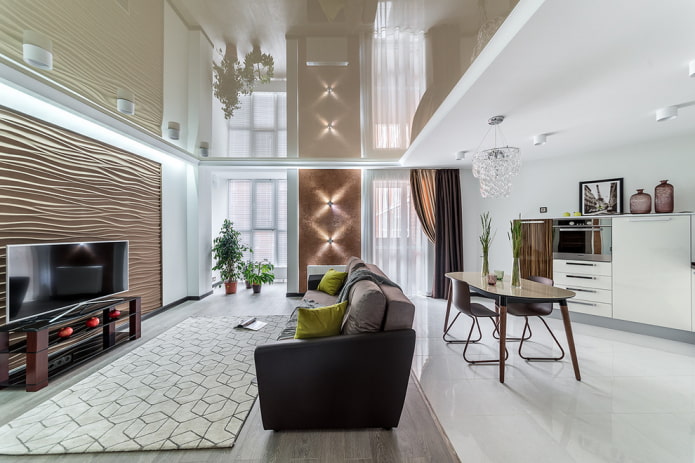
The photo shows a spacious kitchen-living room with a two-level multi-textured stretch ceiling in white and beige tones.
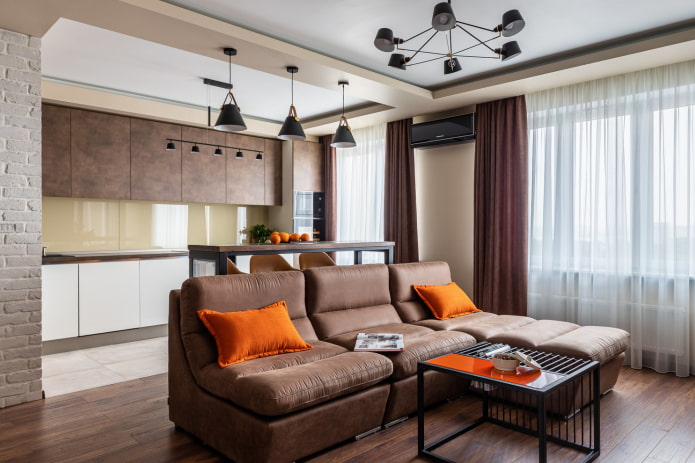
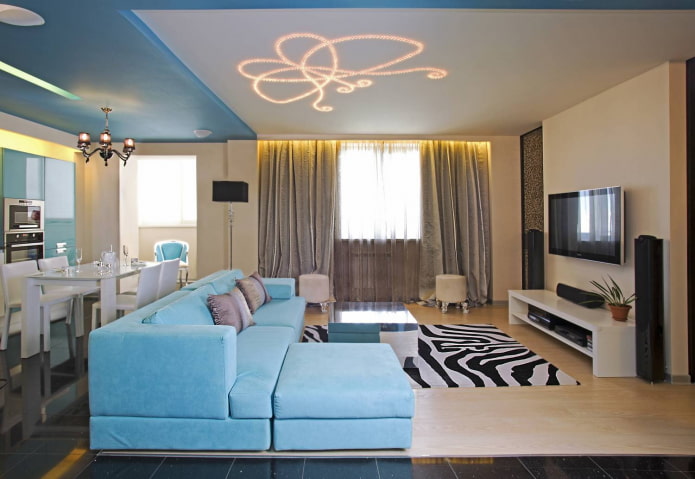
An equally effective solution is to install a multi-color stretch ceiling, which is several sections welded together. The plasterboard system is simply painted in different shades that match the interior design of the kitchen-living room.
For example, the ceiling structure above the guest area is made in white tones, and above the kitchen – to match the color of the furniture. It is advisable to combine no more than 2 colors and combine light, pastel tones with saturated ones.
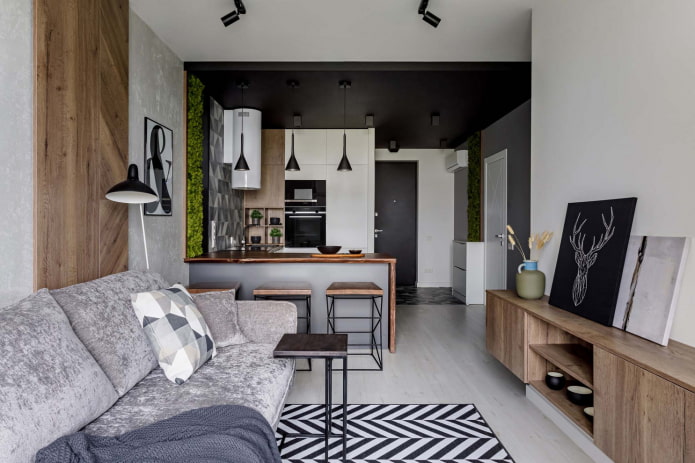
The photo shows a plasterboard ceiling of different colors in the zoning of a small kitchen-living room.
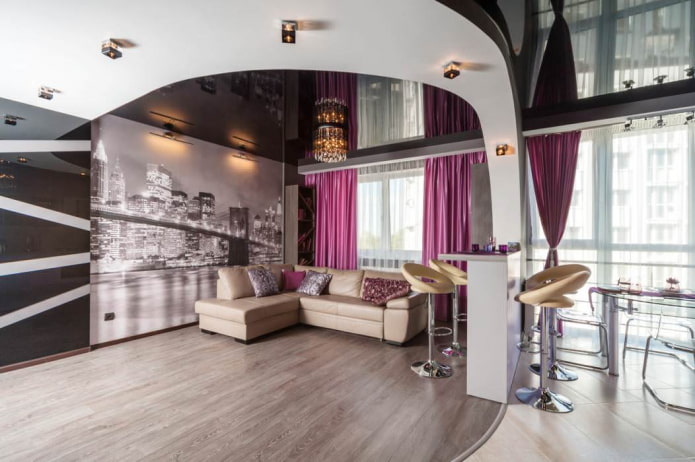
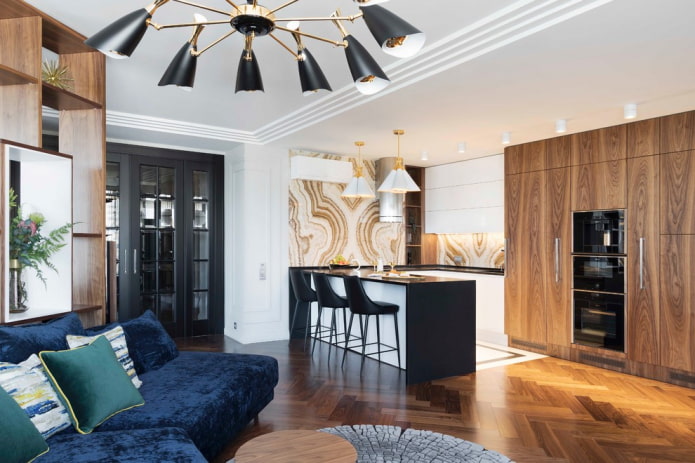
White is a great choice as the main color. This design will give a small kitchen-living room lightness and spaciousness. Snow-white goes well with any shades. Small ceiling elements will look much better in contrasting and bright colors. A warm palette will make the ceiling lower, while a cold palette, on the contrary, will raise the plane.
To separate the living room from the cooking area, the border between the two areas can be supplemented with a voluminous ceiling detail.
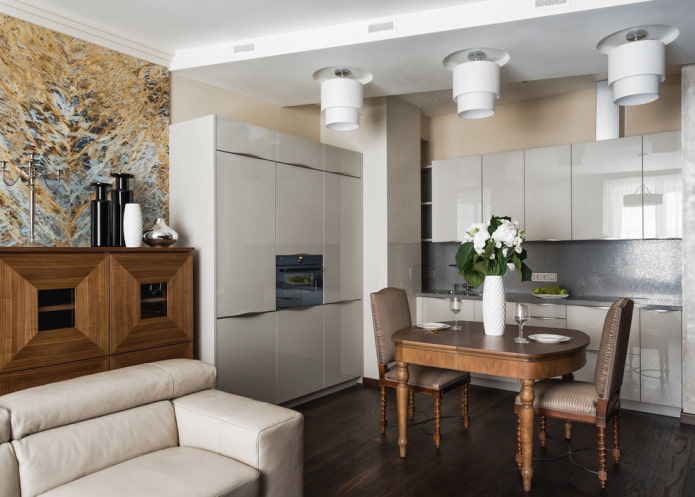
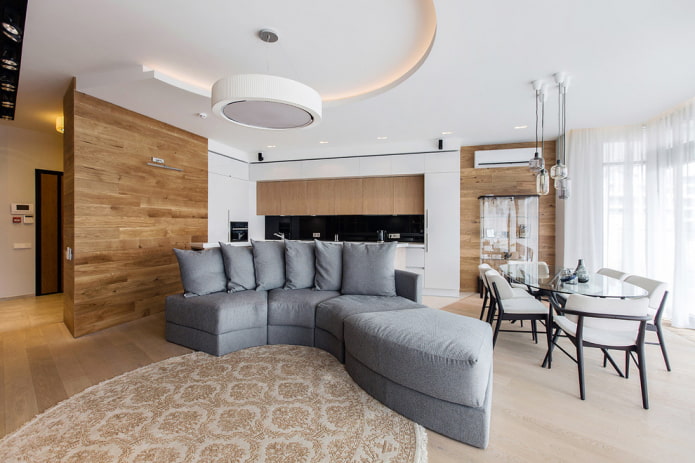
Modern design ideas
In a classic A symmetrical ceiling structure of a round, oval or rectangular shape will be appropriate in the interior design. A ceiling in a muted and natural beige, gray or pistachio range, complemented by elegant cornices and an exquisite chandelier, will be an excellent idea for a kitchen-living room.
For a modern style, such as high-tech, a glossy black stretch ceiling will be suitable. To prevent the room from looking too gloomy, you can highlight only one functional area with a dark shade.
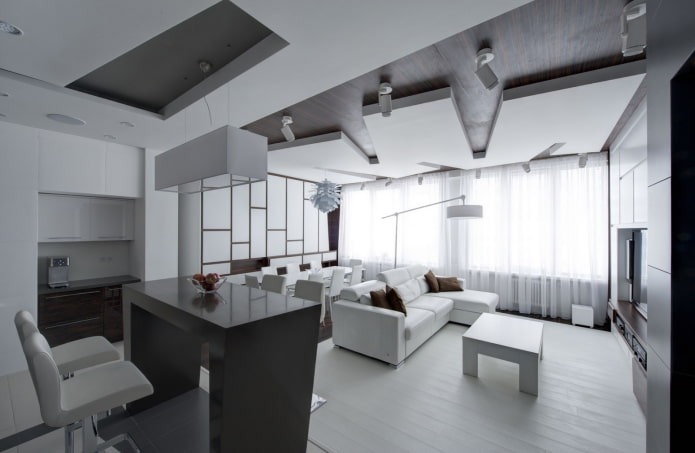
The photo shows a high-tech kitchen-living room, decorated with a suspended ceiling structure made of plasterboard.
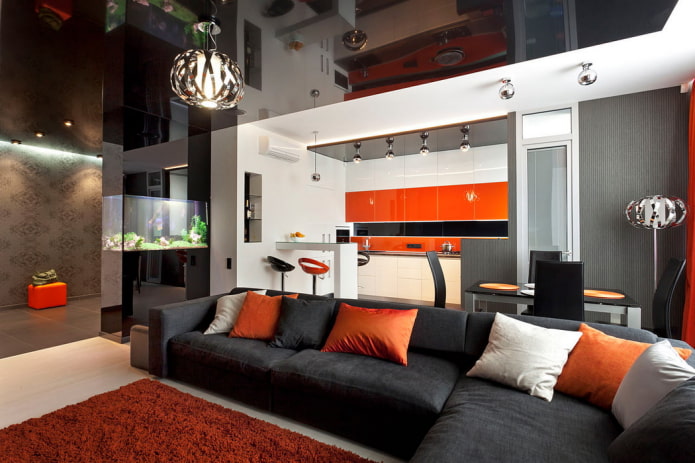
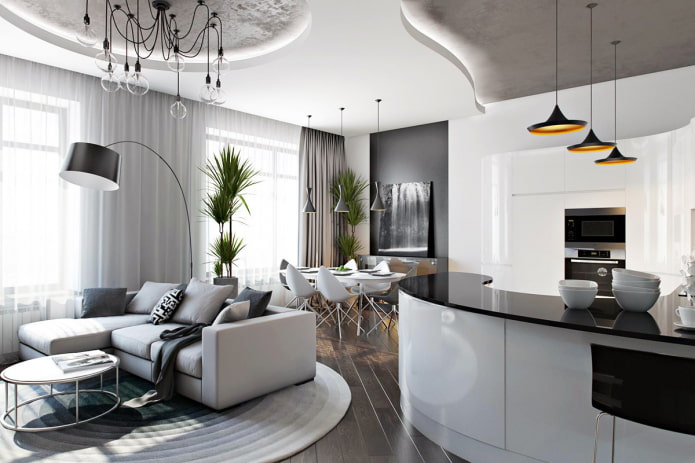
The ceiling plane in the design of the kitchen, combined with the hall, is sometimes decorated with decorative beams. A similar solution is used for rooms with high ceilings. Wooden beams add coziness and warmth to the interior and fit perfectly into a country or Provence style interior.
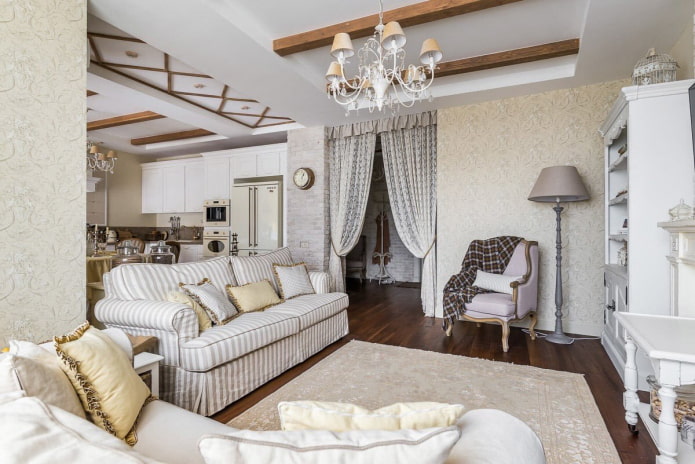
The photo shows a plasterboard ceiling with wooden beams in the interior of a kitchen-living room in the Provence style.
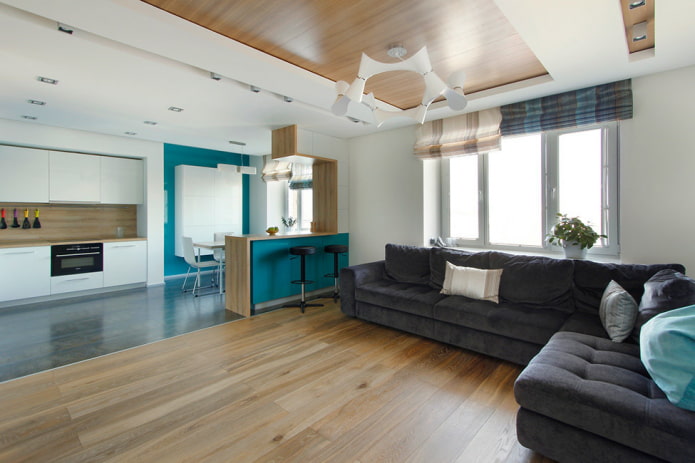
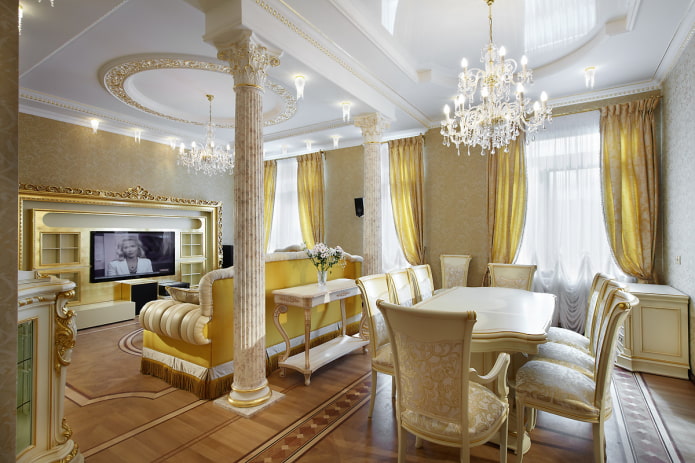
A no less original method of dividing space is a variety of ceiling lighting. The dining area is complemented by a classic chandelier, and the rest area and work area are equipped with spotlights that can emit both bright and subdued light.
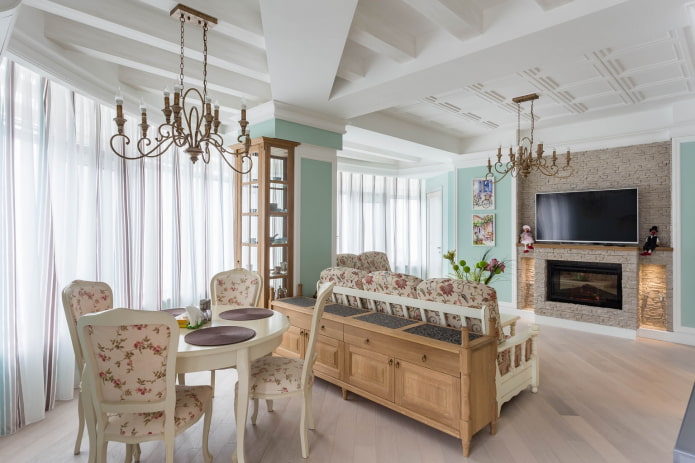
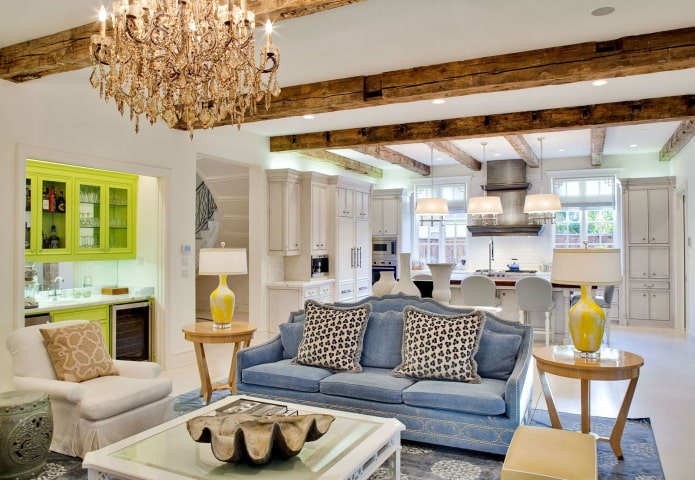
Now reading:
- Carpets for the kitchen: 35 photos, advantages, disadvantages and tips for choosing
- Children’s room in a Khrushchev-era apartment: 55 inspiring photos and design tips
- Sofa in the interior: more than 50 modern photos and ideas for the kitchen, children’s room, living room
- Installation of ceiling tiles: selection of materials, preparation and stages of work. – Interiordrive
- IKEA kitchens: current trends of 2020 and photos in the interior.