What is a kitchen alcove?
It is a recess that does not have any solid partitions that would separate it from other rooms. A kitchen niche can be located in a living room, hallway or even a pantry.
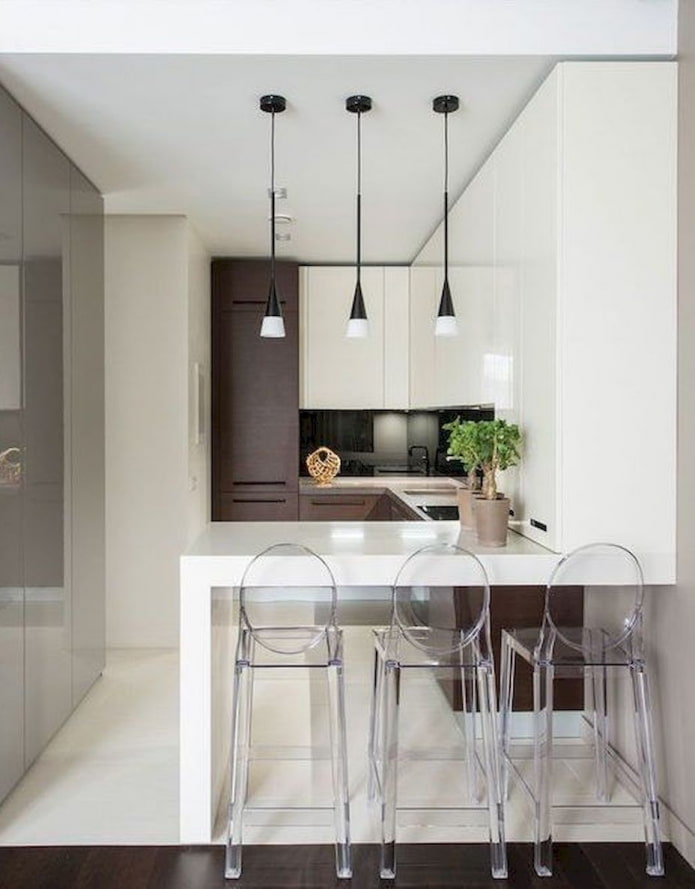
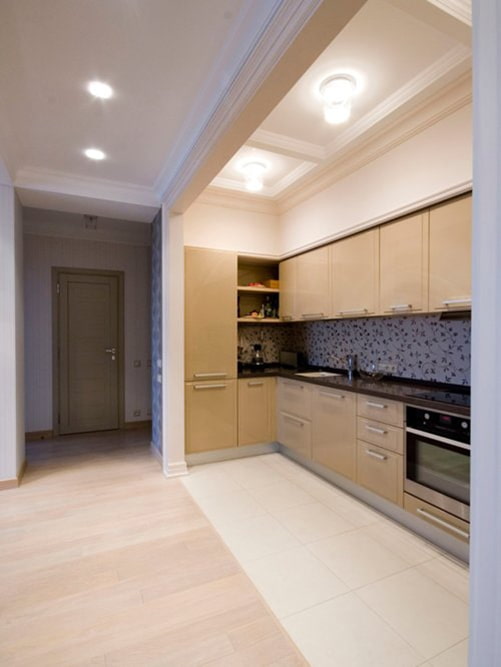
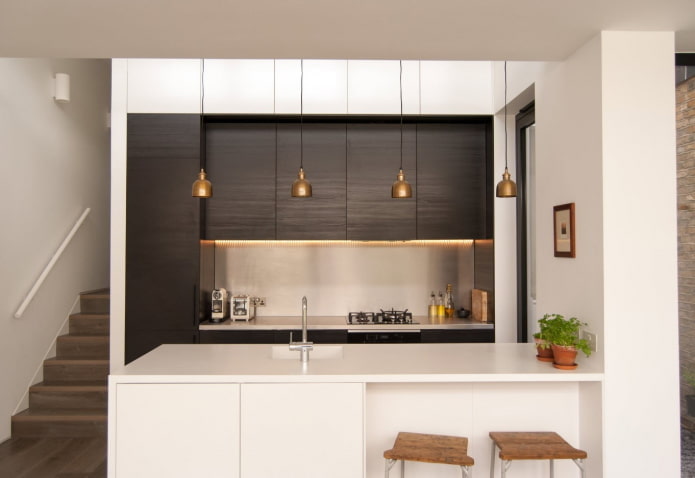
The photo shows a niche near the stairs with a modern kitchen located in it.
Pros and cons
Several advantages and disadvantages.
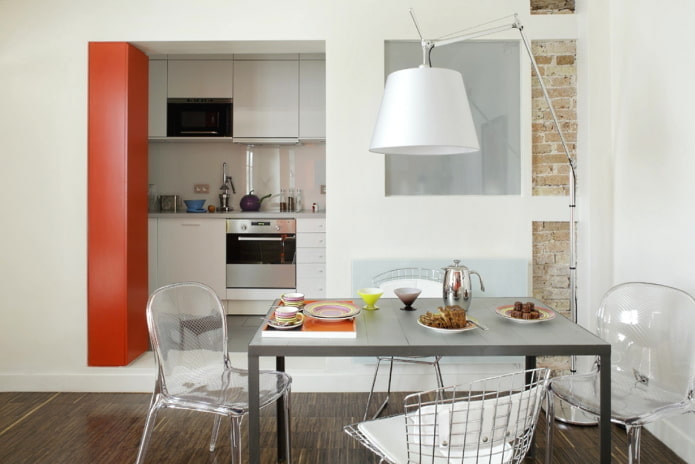
Apartment layout
This recess is most often designed in one-room apartments. In order to successfully place all the necessary kitchen items, the minimum area of the niche should be 5 m². There should be a minimum distance between furniture and household appliances, which will ensure convenient and free movement around the kitchen.
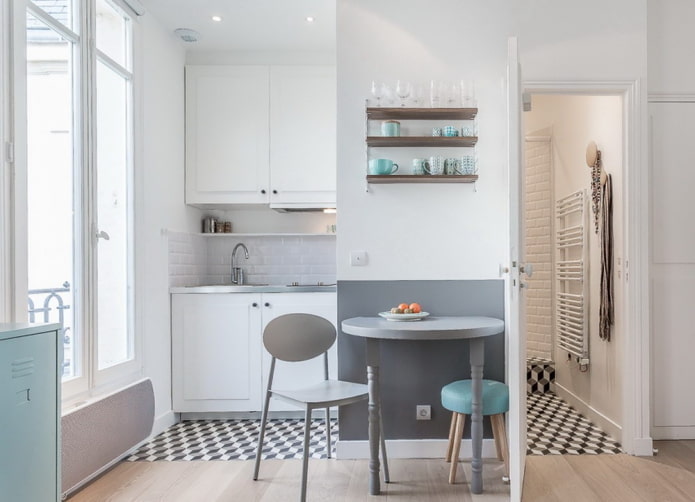
The photo shows the layout of an apartment with a small kitchen located in a niche.
Recommendations for furniture arrangement
Convenient use of the kitchen-niche will depend on how to furnish this recess:
- Quite often, corner sets are used for equipment, where an electric or gas stove is located in one corner, and a sink or washbasin in the other.
- Placing a refrigerator is a rather complex process. You can save a lot of space by choosing a tall or narrow model.
- Furniture with drawers, folding or pull-out countertops and cabinets up to the ceiling are also used, which visually increase the volume of space.
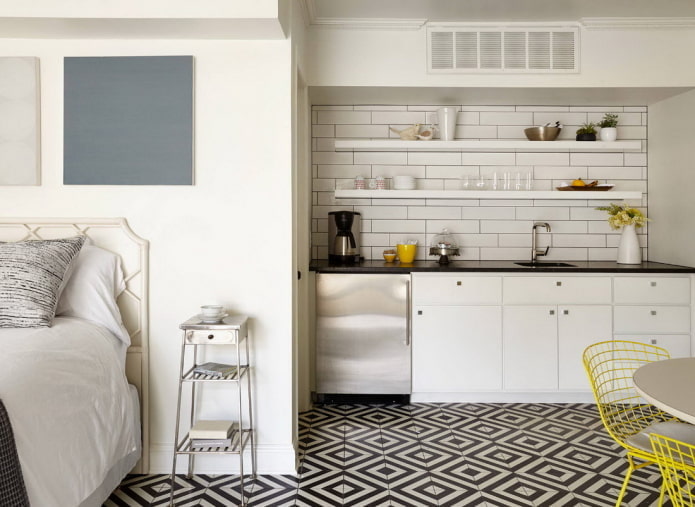
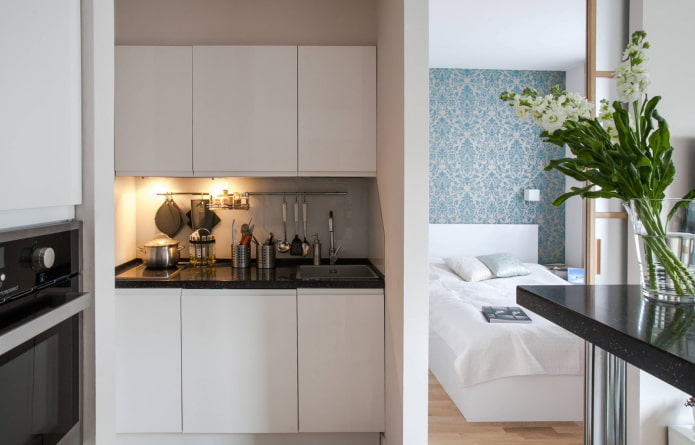
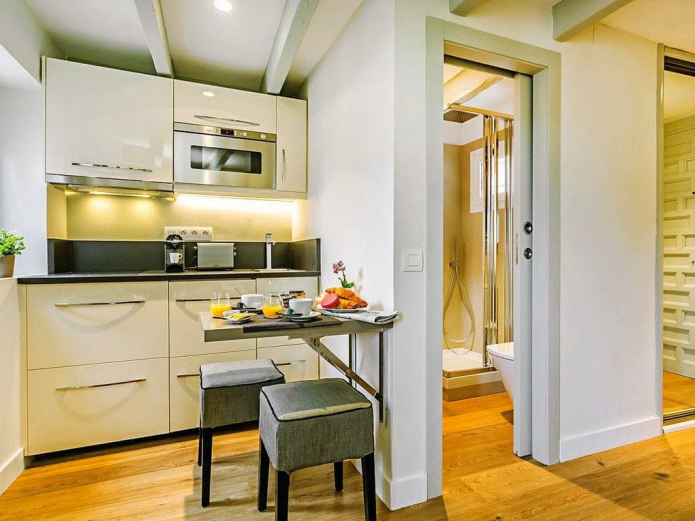
Design and decoration
Let’s consider interesting design ideas.
With a bar counter
A bar counter is an elegant continuation of the work area, adding liveliness and style to the interior. There are many different types of counters, such as U-shaped, semicircular, pull-out and other models that allow you not only to decorate the room and become its interior addition, but also provide a fairly convenient design solution for small and cramped kitchens.
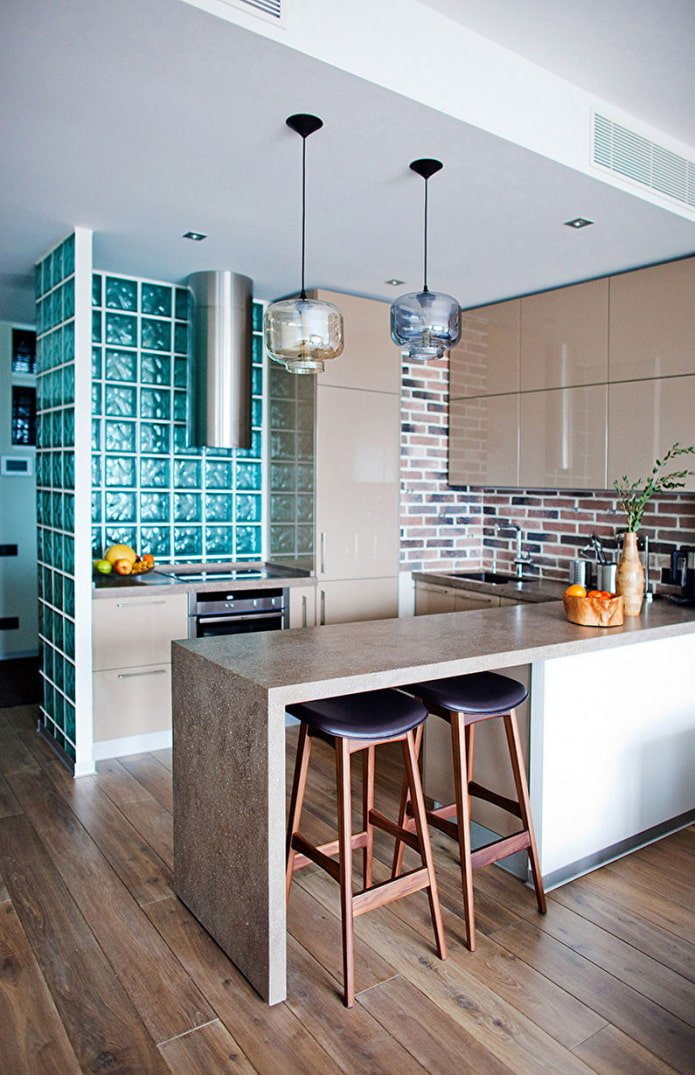
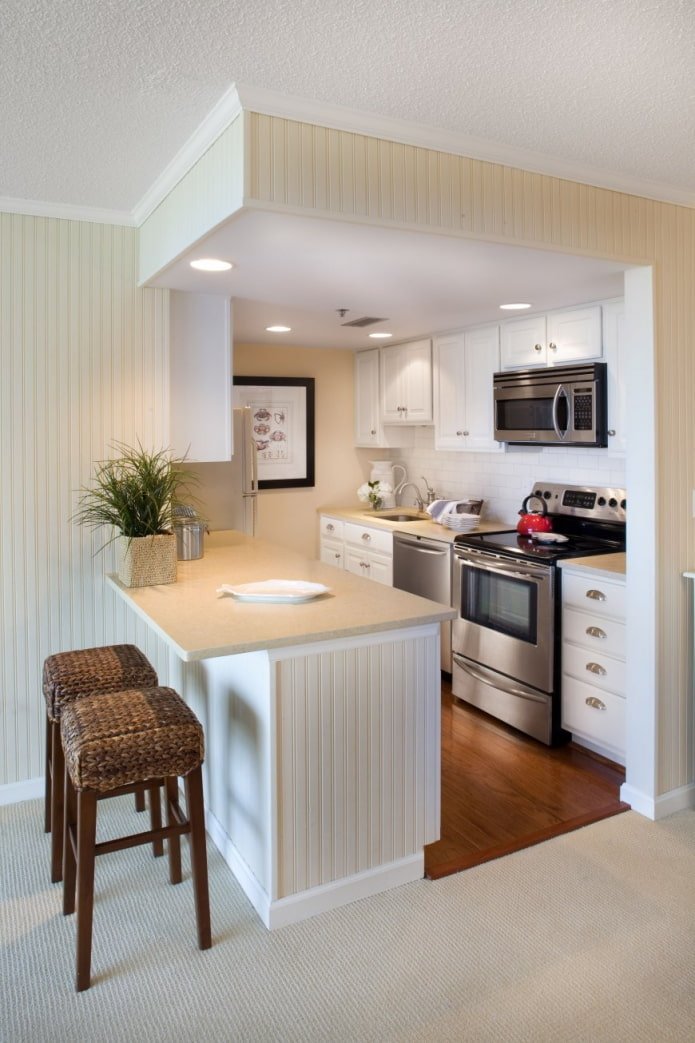
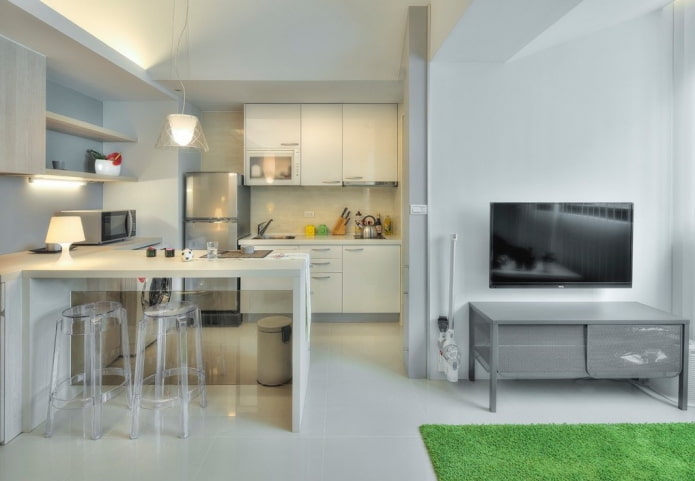
The photo shows the interior of a modern apartment with a kitchen in light colors, located in a niche.
Without a window
A recess without a window can be formed as a result of redevelopment. In order for the kitchen space not to look gloomy and dark, its design should be approached with special care. For example, you can decorate this space in lighter shades that reflect and enhance the light well, dilute it with bright accents, or give the interior shiny and glossy surfaces that compensate for the lack of lighting and add a certain airiness to the atmosphere.
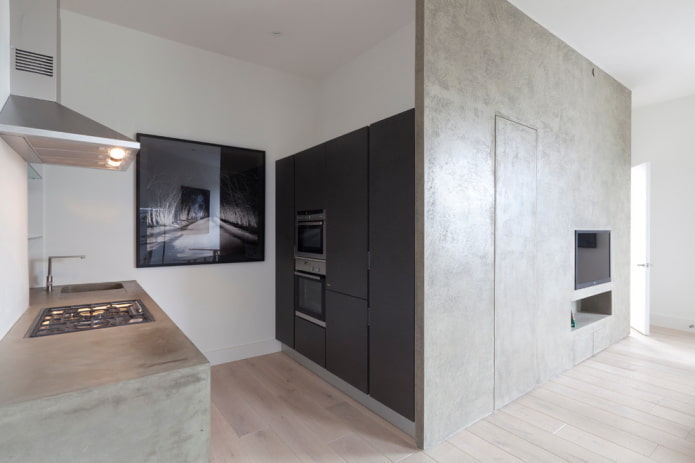
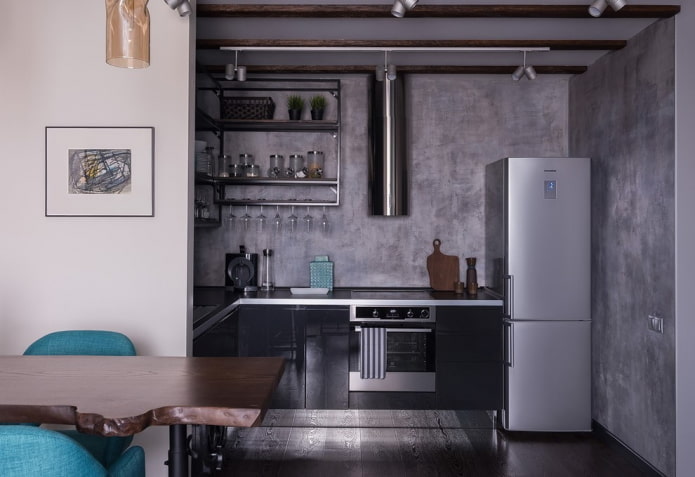
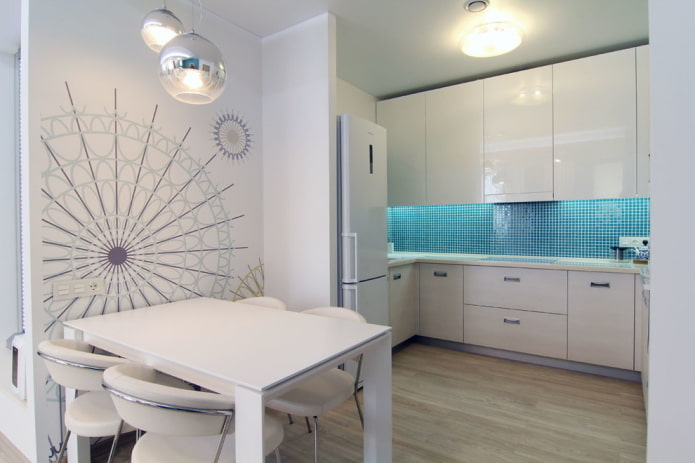
Stylish ideas for lighting and backlighting
Thanks to the backlighting and other high-quality lighting, which can be located both above and on the sides, it is possible to visually expand the space, making it much lighter and more comfortable, give the recess a certain shade and turn it into a source emitting a pleasant and subdued light in the evening.
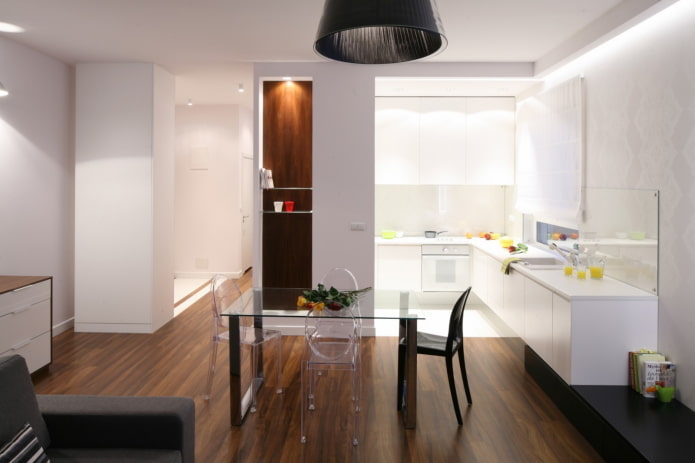
In the photo, a kitchen in a niche with lighting in the interior of a modern studio apartment.
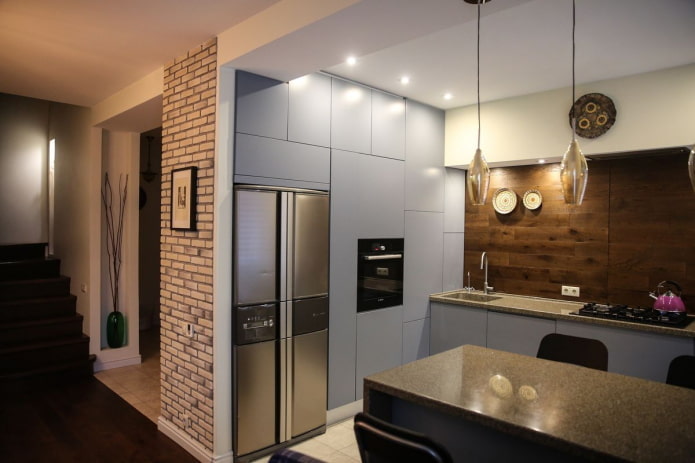
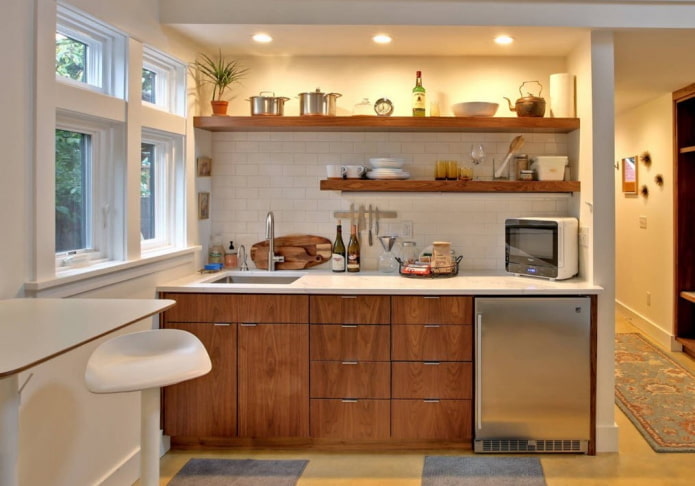
Lighting is a fairly common and very stylish decorating technique that allows you not only to unusually decorate a kitchen niche and bring it to the foreground, but also to qualitatively illuminate the objects located in the recess.
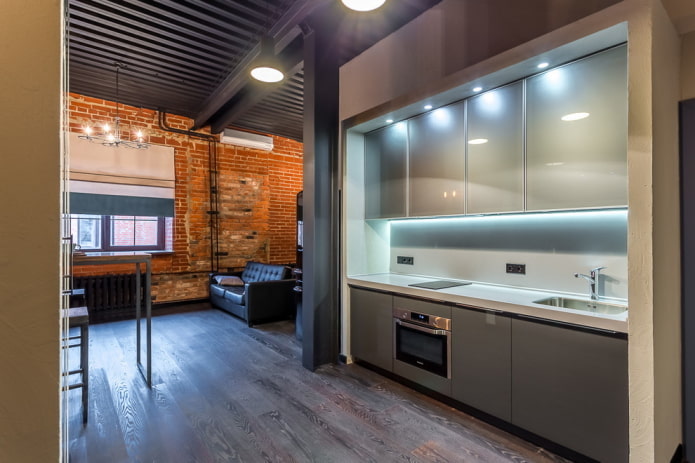
The photo shows the interior of a loft-style apartment and a kitchen in a niche decorated with spotlights.
Forms and arrangement
Common arrangement options and types of forms.
U-shaped
It involves placing a kitchen set, household appliances and other furniture items on three adjacent walls. This system is very convenient and comfortable to use. Quite often, one of the side parts of a U-shaped kitchen is a peninsula or a bar counter.
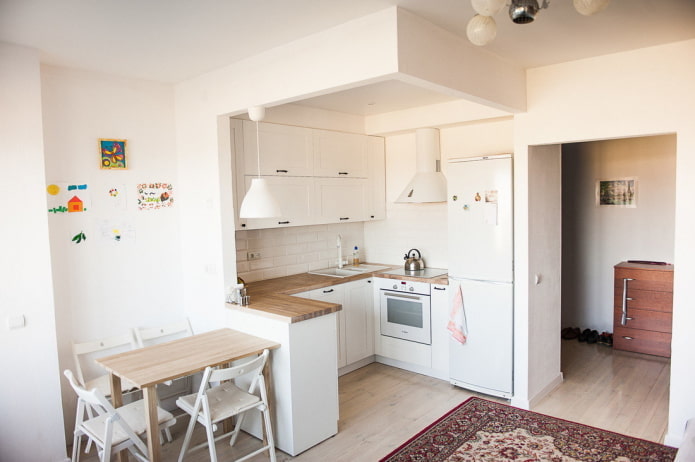
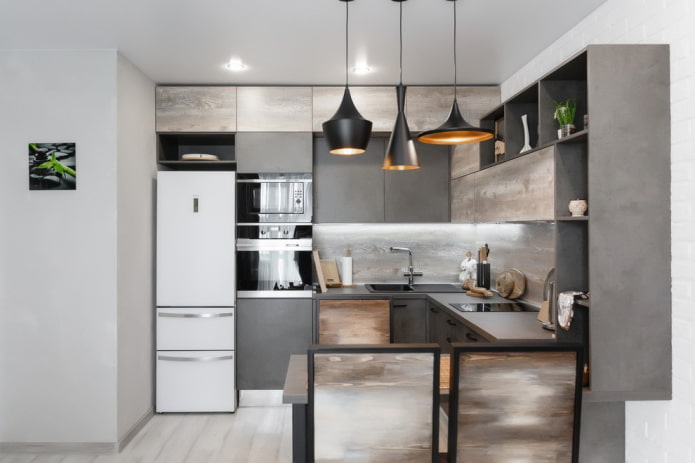
Corner
It is considered a fairly common option for furniture arrangement. The L-shaped kitchen forms an angle that can be used to create a convenient “work triangle” that corresponds to the cooking stages and minimizes movement in space.
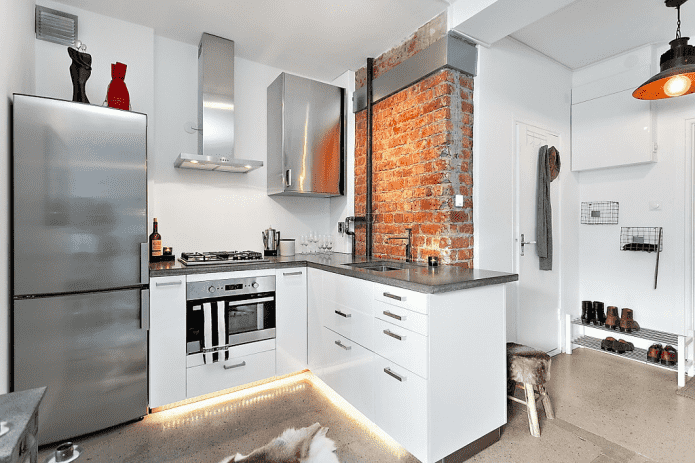
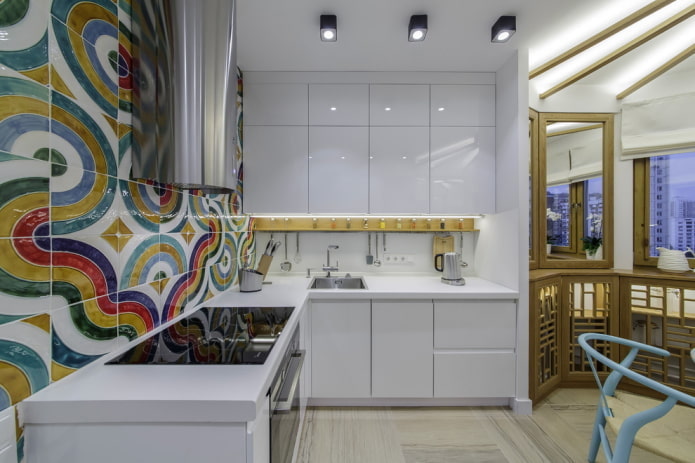
Side
Is an arrangement of kitchen cabinets along two parallel wall planes. Sometimes one side of the set is made shorter and a dining group is installed.
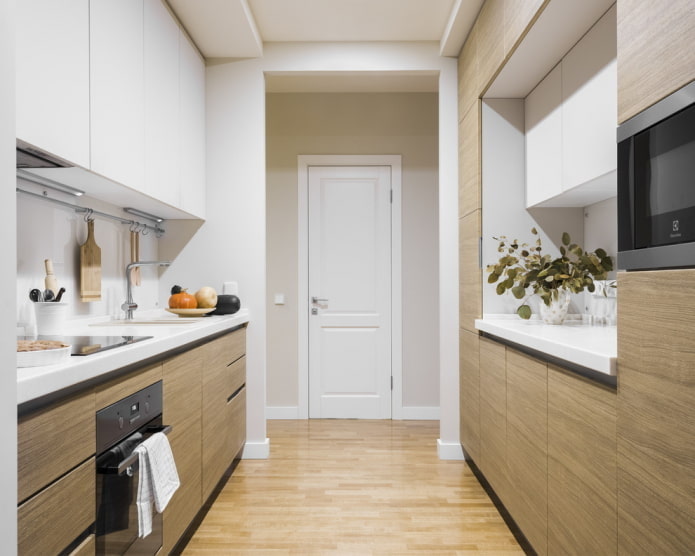
To the ceiling
Is an ideal interior solution that allows you not to waste useful space. High cabinet fronts visually make a small kitchen space much larger, raise the ceiling, and also provide an opportunity to save on wall decoration. In addition, they are considered very convenient for built-in appliances.
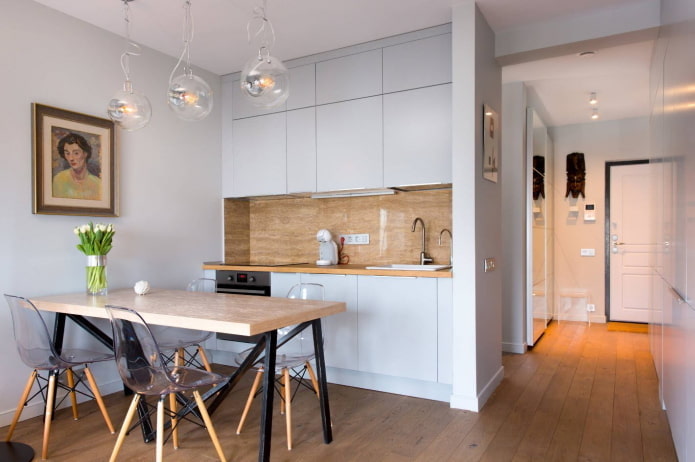
Color scheme
The most popular color solutions:
- White. Stylish white color is always relevant. This design increases the space, fills it with air and spaciousness, and due to the peculiar refraction of light, it looks completely different in daylight and night lighting.
- Green. Natural and natural color scheme, due to its naturalness and freshness, is considered the best choice for small spaces.
- Gray. It is an aesthetic design solution, which, due to the competent composition of color schemes and color combinations, becomes a rather original and ergonomic design of the kitchen area.
- Pink. This color visually increases the dimensions of the room and furniture, without weighing down or overloading the space.
- White and wood. Allows you to fill the environment with calm, coziness, comfort and homeliness and make it truly elegant and light.
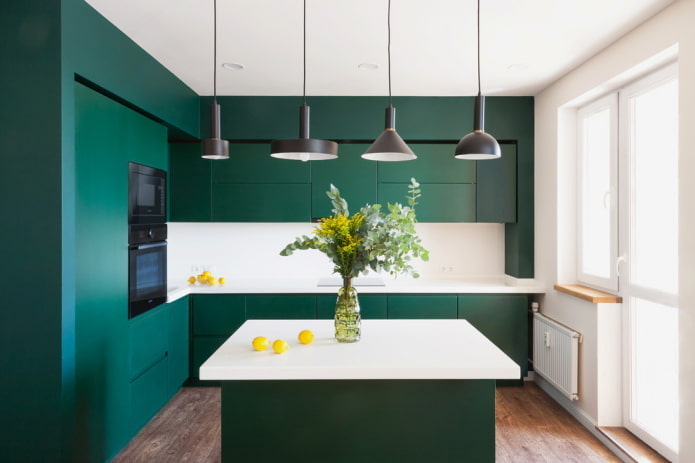
The photo shows the design of a green kitchen located in a niche.
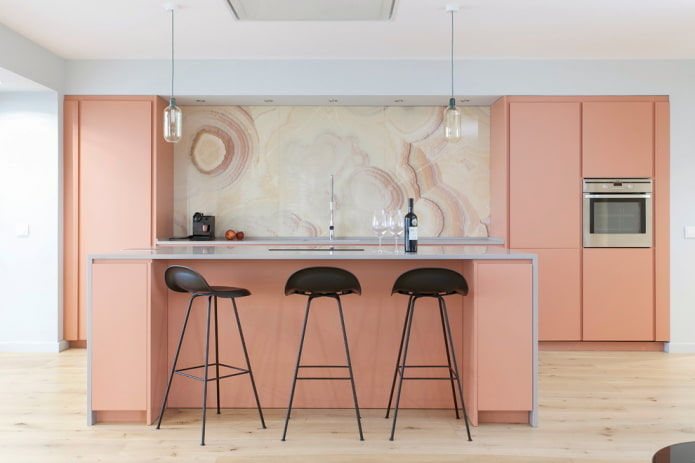
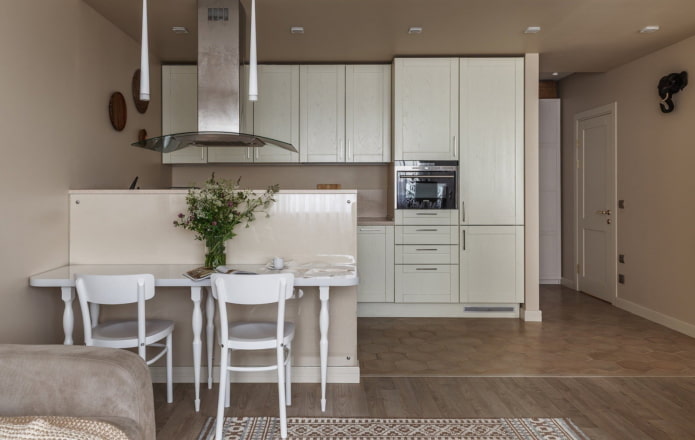
The color scheme is a very important criterion that requires special attention. A wide variety of shades are used for decoration, giving different effects.
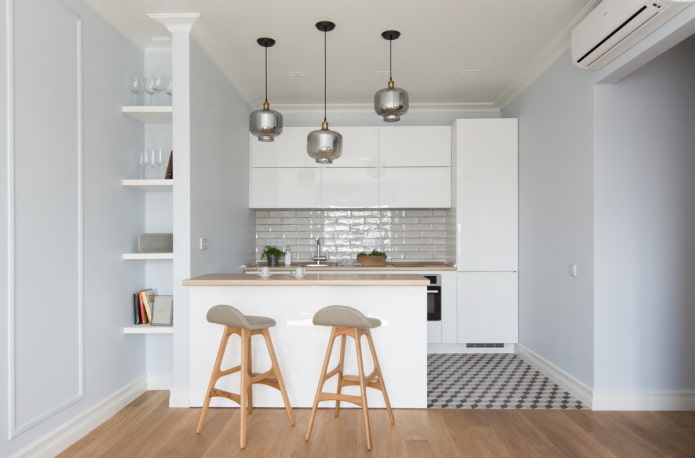
The photo shows the interior of an apartment and a niche with a kitchen, made in white.
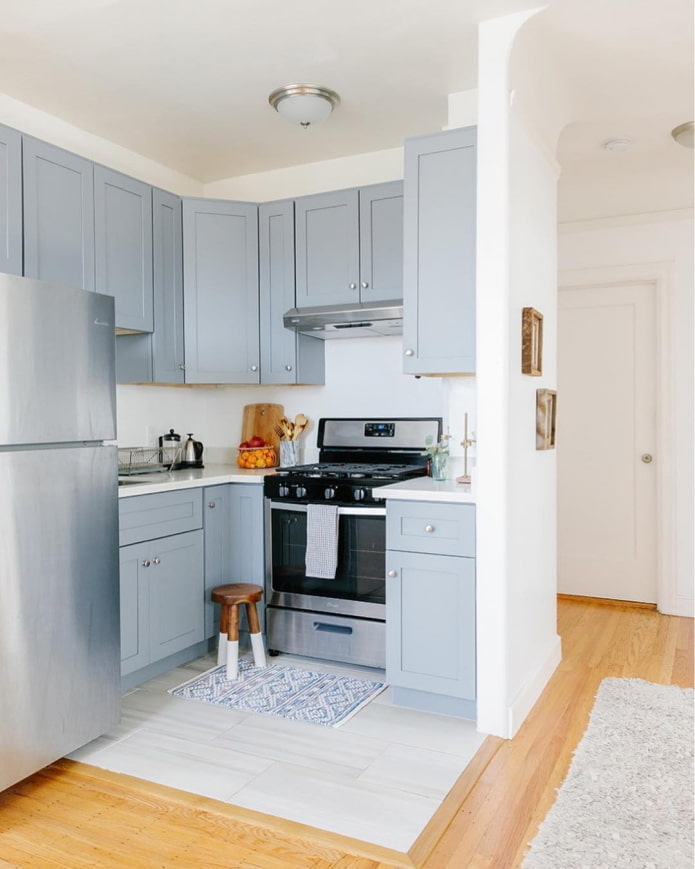
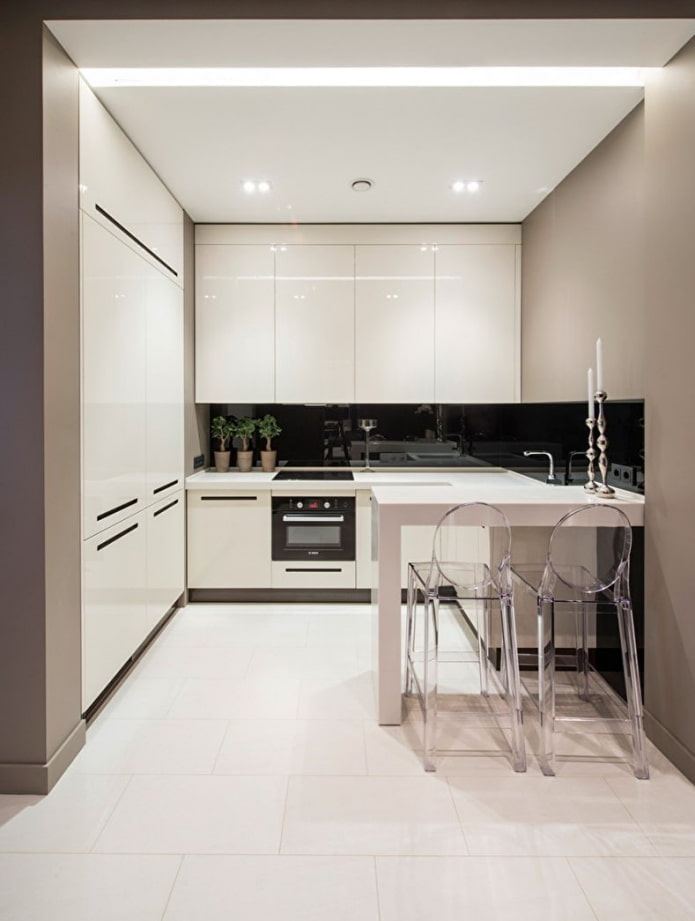
Features of the design of a small kitchen-niche
A small kitchen-niche should be not only stylish and beautiful, but also, first of all, convenient. For its decoration, light colors and warm shades are used, visually pushing the walls apart. Furniture that matches the wall decoration will make the room look much larger.
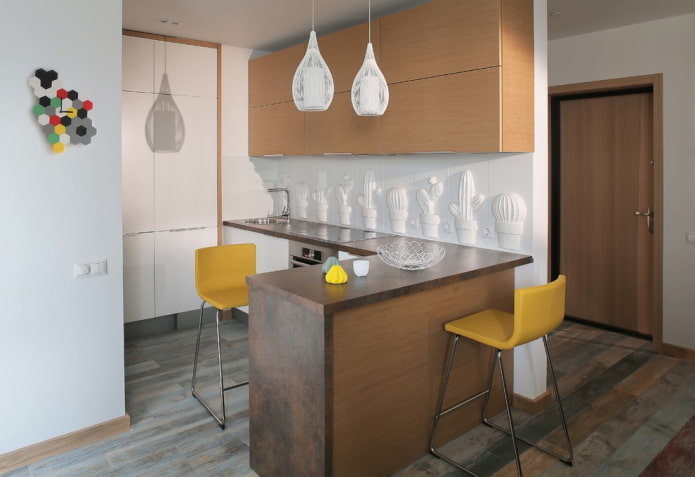
The photo shows a small kitchen in a small niche in the interior of a modern apartment.
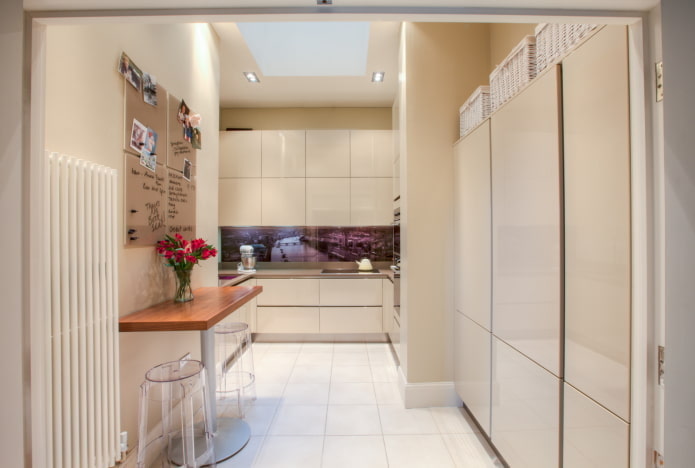
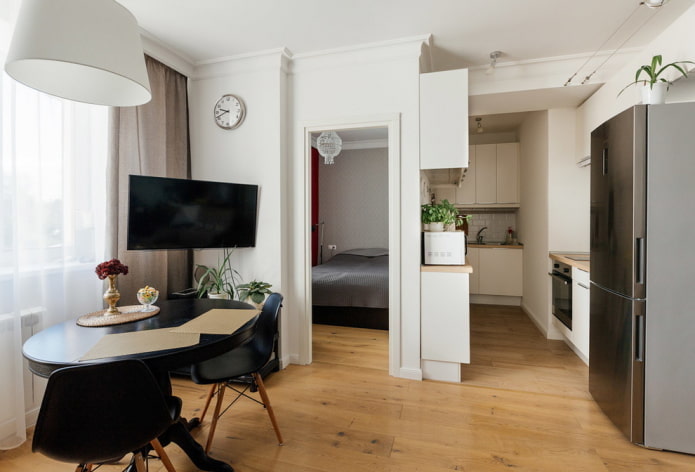
Such a small space should not be overloaded with unnecessary items and small details, it will be better to leave in a small kitchen-niche only the necessary equipment and necessary furniture.
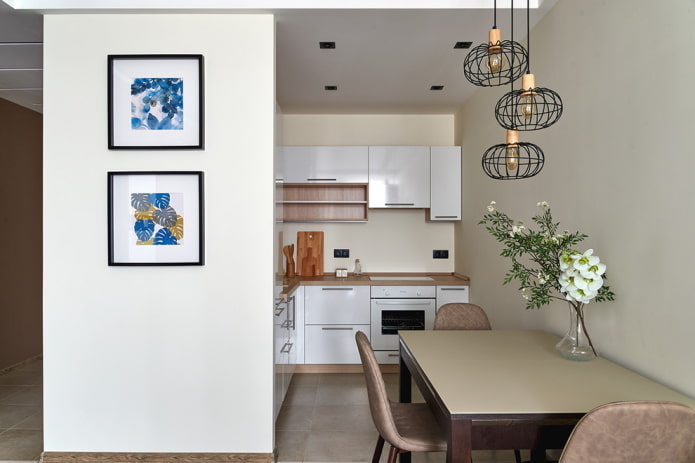
Photo of a kitchen-niche in the interior of an apartment
Photo examples of design in the interior of an apartment.
In the hallway
It is a rather extraordinary interior solution, but with competent and correct planning and taking into account all technical possibilities, you can achieve a very profitable and worthy result.
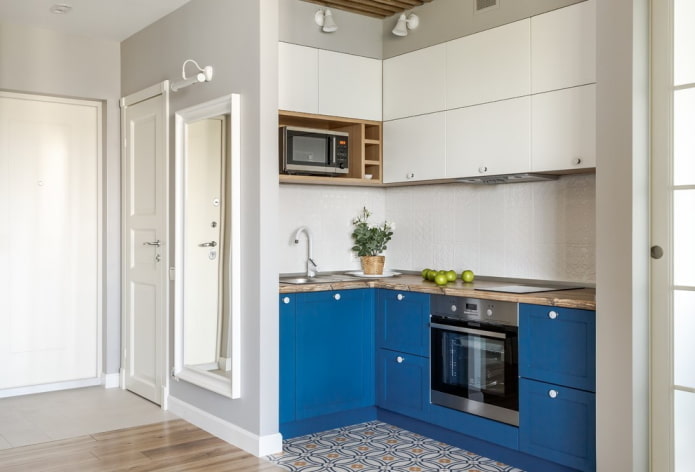
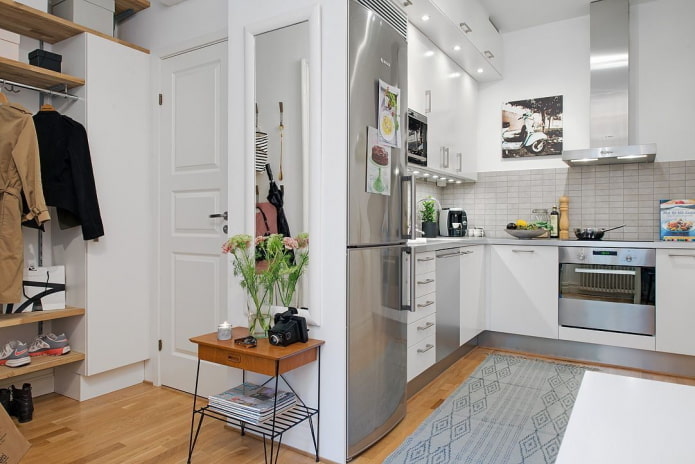
In the living room
The kitchen niche located in the living room must have a very powerful ventilation system to create proper air circulation, prevent cooking odors, and also meet safety requirements that determine the comfort of residents apartments.
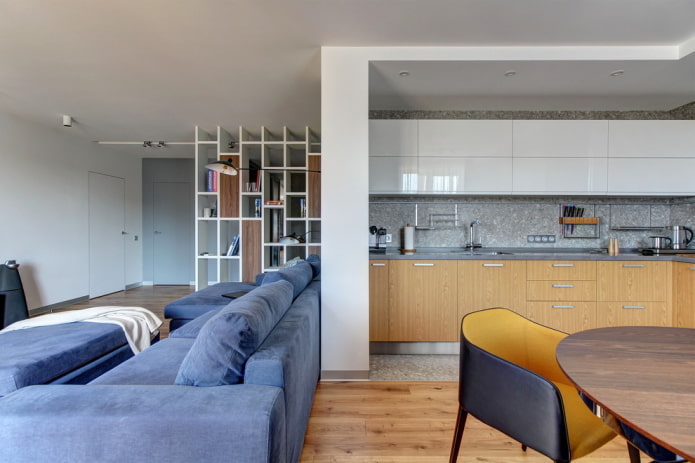
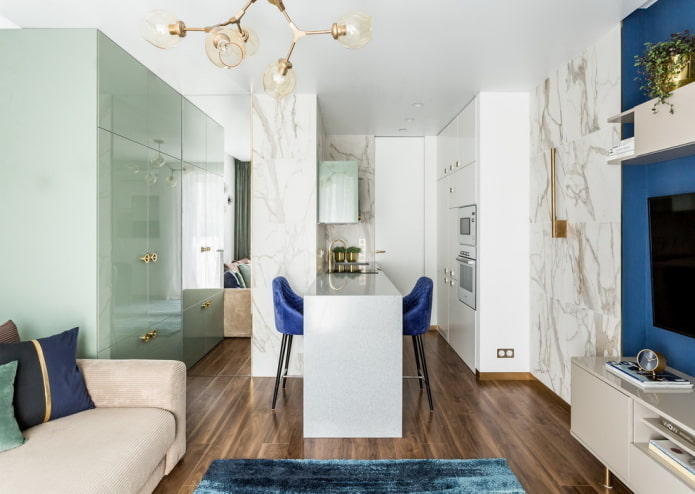
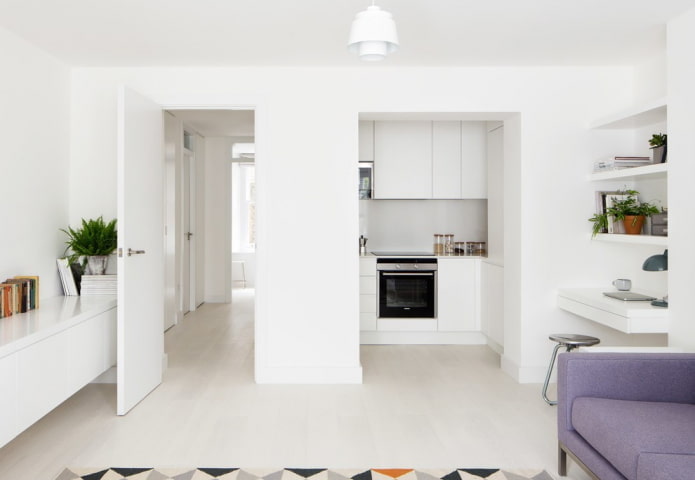
The photo shows the living room interior in light colors with a small kitchen, located in a niche.
In the studio
With the help of such a competent zoning technique, it is possible to create a partially, completely isolated or open kitchen-niche.
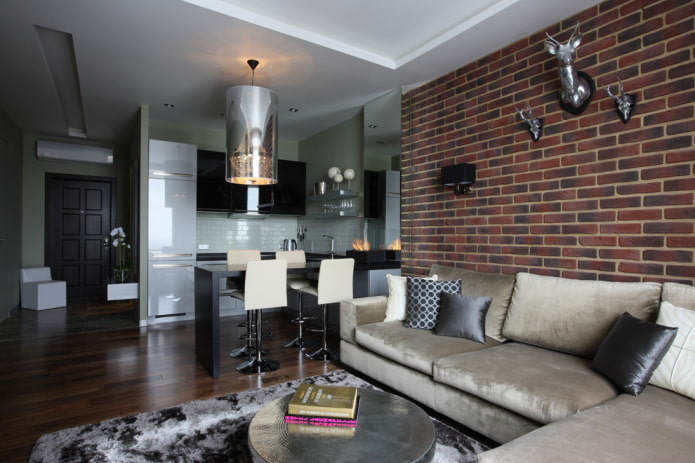
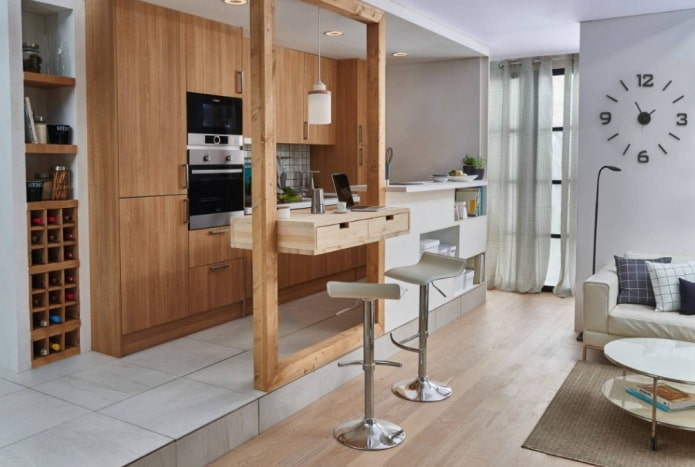
Examples in different interior styles
Several main styles:
- Classic. The main features of the classic direction are symmetrical, graceful forms and restrained shades. A kitchen-niche with such a neat and practical design acquires a truly aristocratic and harmonious appearance.
- Loft. Gray, blue, brown, white and other muted and calm tones, combined with a laconic, but at the same time brutal and effective design of the kitchen, will perfectly match the urban spirit of the loft.
- Modern. This style does not provide any framework. Bright color contrasts, a combination of various decorative elements, niches of geometric or asymmetrical shape with a wide variety of depths are an indicator of a stylish and modern interior.
- Minimalism. It is distinguished by simplicity, functionality, strict color solutions, lack of excesses and spatial freedom, allowing you to achieve harmonious stylistic unity.
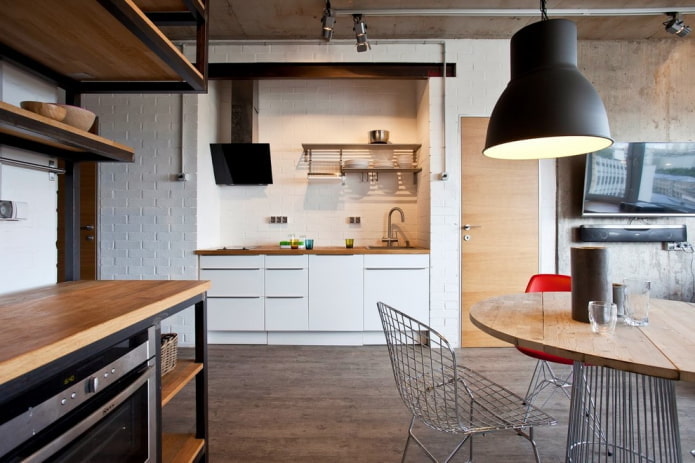
The photo shows the interior of an apartment in the loft style with a kitchen in a niche, located in a wall with white brick trim.
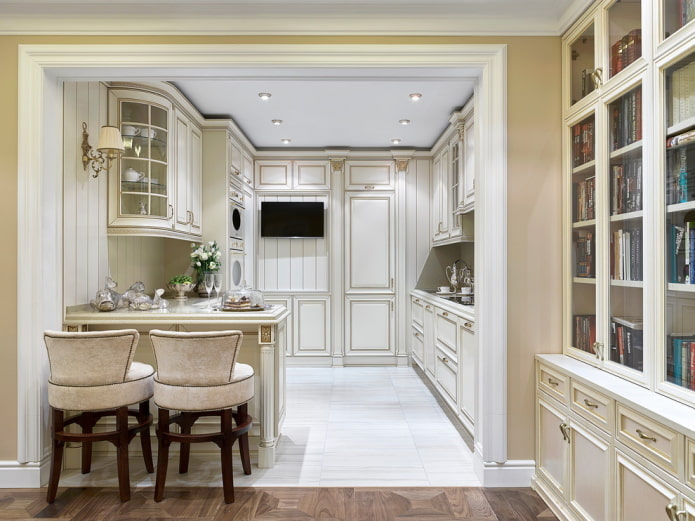
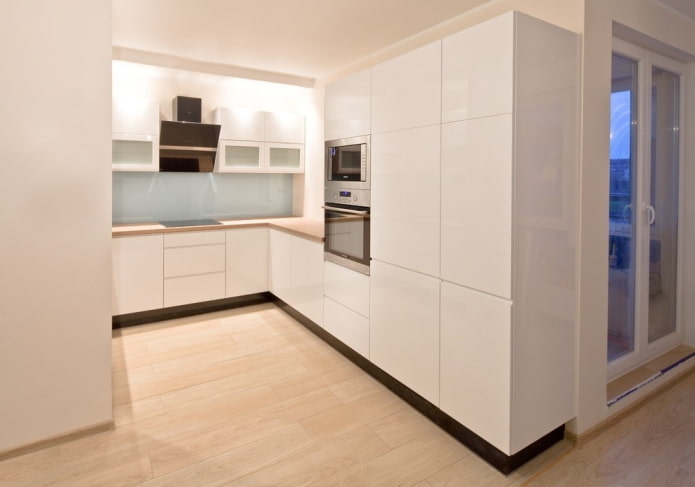
When choosing the main style for the kitchen space, you should take into account its conceptual features, creation rules and much more, since this room should be not only beautiful, but also functional.
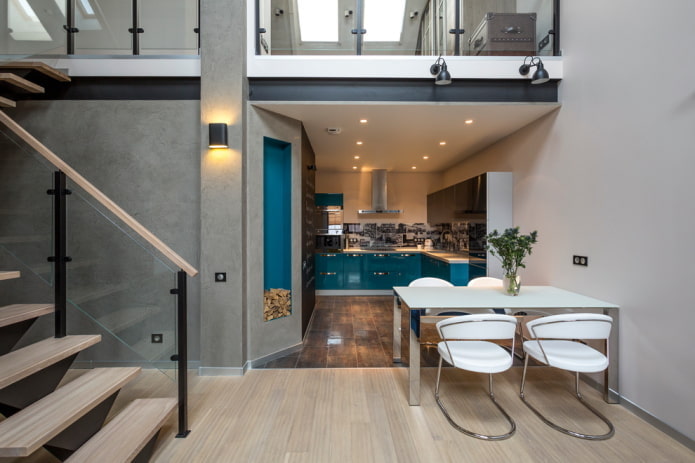
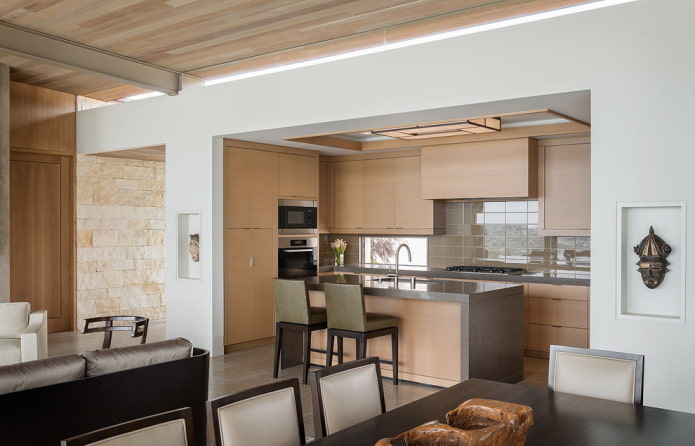
Now reading:
- Purpose of primer: its role and tips for correct application
- Application of porcelain stoneware in the interior: types, advantages and disadvantages (43 photos)
- Using Plants in Interior Design: Tips and Trends for 2023 (33 Photos)
- 10 original ways to use pine needles in the garden to improve harvests and everyday life.
- Your Ultimate Guide to Buying a Used Peugeot 207