Is it possible to move the kitchen to the loggia?
The layout of the room with a balcony door is very successful. With maximum use of the loggia, it is possible to create a functional interior. However, the door can only be dismantled in the case of agreement with the inspection authorities. The kitchen can only be moved to the loggia, since the balcony is not a load-bearing structure.
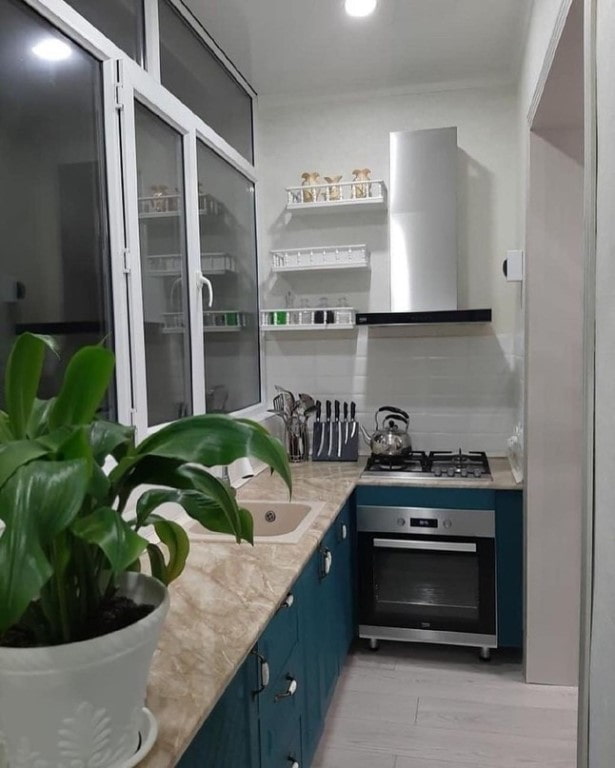
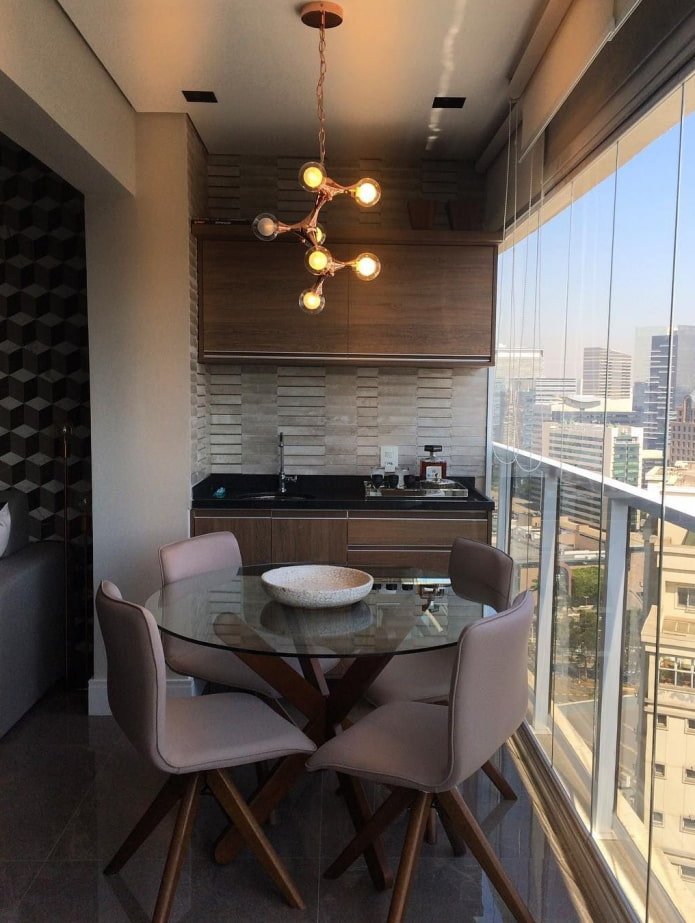
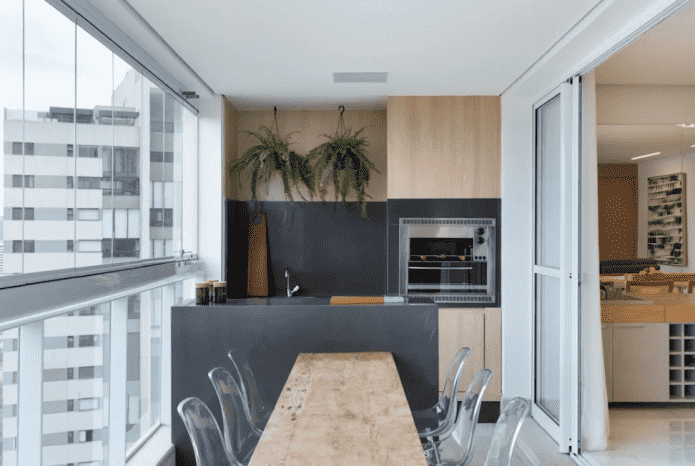
The photo shows the design of a modern kitchen, transferred to the loggia.
Pros and cons transfer
Before deciding on a redevelopment, you should compare all the advantages and disadvantages.
The space in the apartment increases.
A large number of complex dismantling works, insulation, cladding and a complete re-equipment of the loggia are required.
Thanks to the complete transfer of the kitchen along with the working modules, the area is also significantly freed up.
It is necessary to obtain permission from the relevant organizations.
The worktop, sink and hob located near the window suggest convenient use and high-quality lighting.
Not all types of repairs are available. For example, in the case of a load-bearing wall, its transfer is impossible.
How can you arrange the kitchen?
Taking into account all legislative requirements, repair and design features, the following options for arranging the kitchen on the loggia are possible.
Complete transfer
Before carrying out the deformation of the balcony door and window block, the type of wall is determined. It can be load-bearing, non-load-bearing or a partition. In a panel house, the load-bearing wall has a width of 15 to 55 cm.
The partition is completely removed or designed as an arch. This way, the maximum amount of new space is obtained.
To arrange a full-fledged kitchen on the loggia, it is necessary to carry out major changes in the form of installing additional water and sewer pipes, which are mounted in the floor surface or covered with a special box.
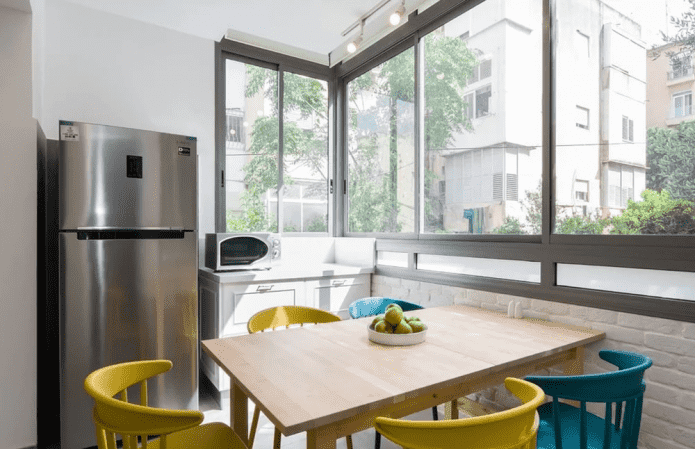
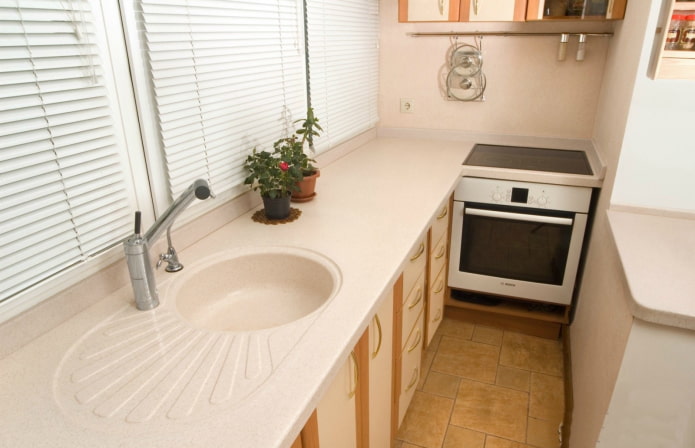
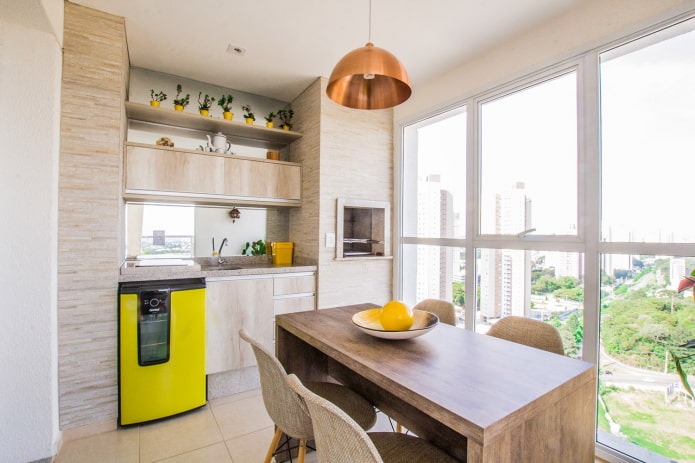
The photo shows a full kitchen transfer to the balcony with panoramic glazing.
Full relocation to the balcony is appropriate only if it was possible to legalize the redevelopment project. This solution is especially suitable for a studio apartment, where the former loggia is transformed into a convenient kitchen niche.
The location of technical devices and the worktop depends entirely on the size and configuration of the loggia. A rational, but at the same time quite expensive option is to equip a sink and an electric hob along the window opening. For this, a U-shaped kitchen set is chosen. Another way is to place household appliances, a sink and a stove near one wall, and arrange the refrigerator and cooking area near the parallel one.
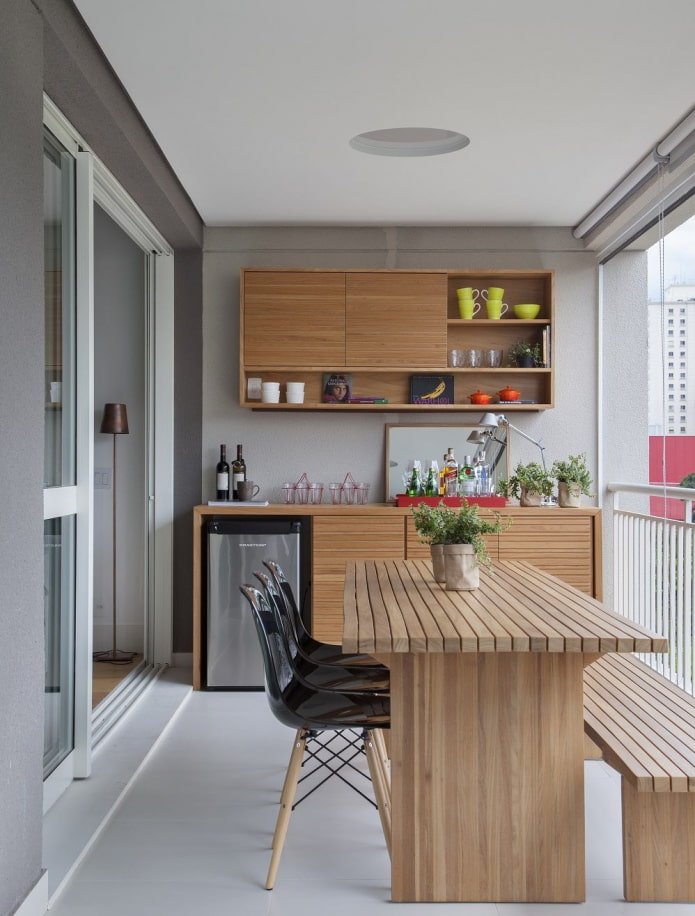
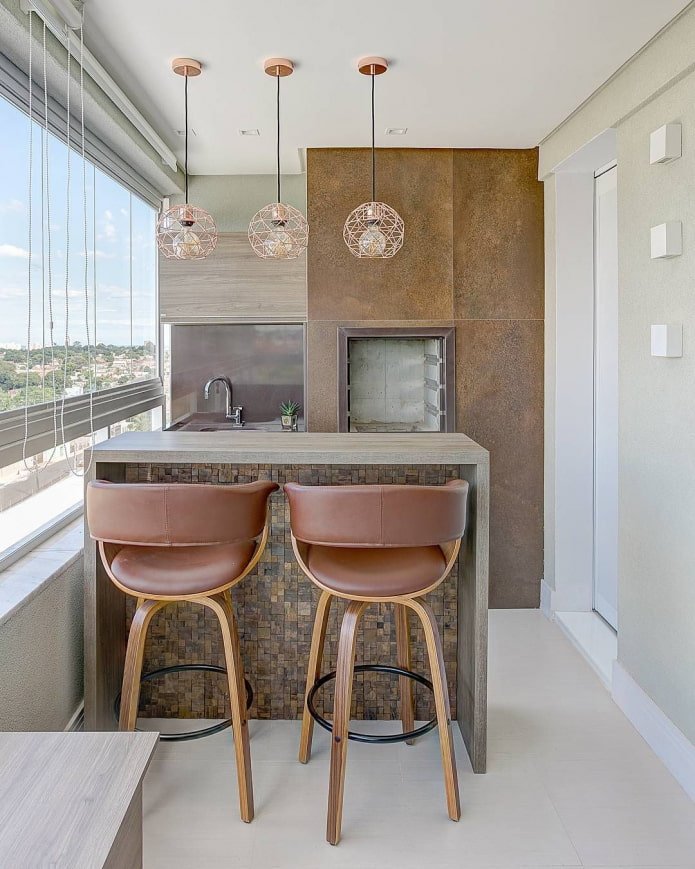
Partial transfer
In this case, you can dismantle only the window with the door, and leave the partition in place and convert it into a bar counter or a countertop. Due to such redevelopment, the kitchen space is automatically divided into two areas, for example, a work area and a dining area.
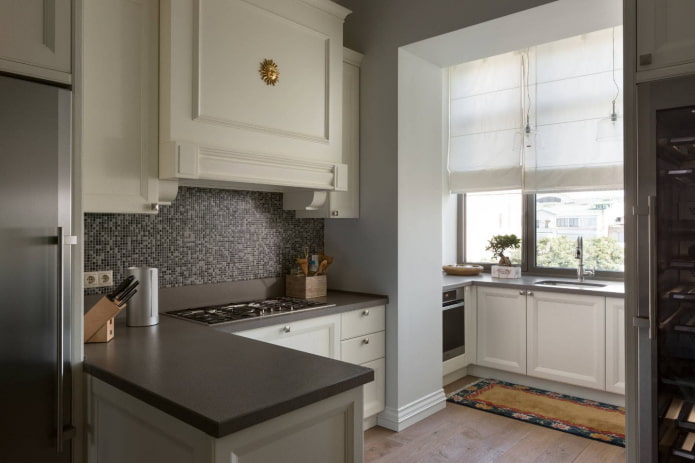
The photo shows the interior of the kitchen with a set partially moved out onto the balcony.
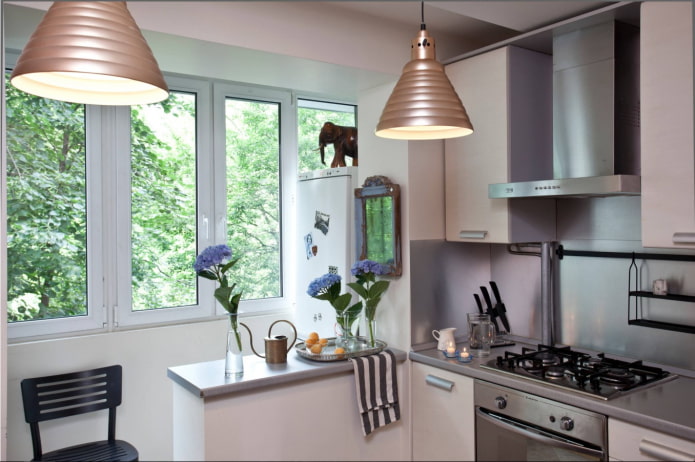
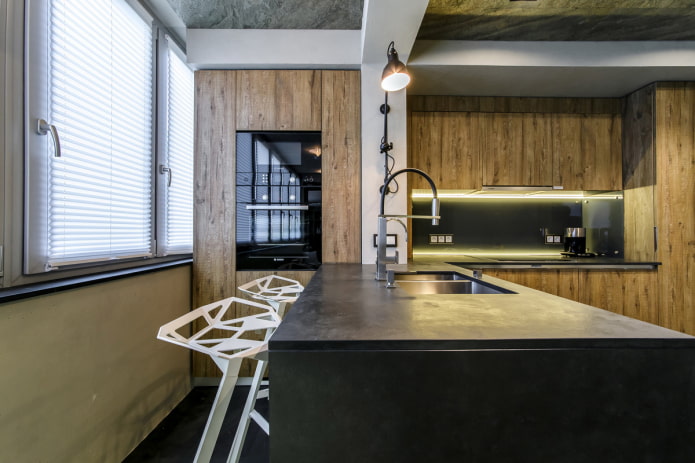
Equipment that does not cause problems when connected is also taken out to the balcony. These can be devices in the form of a freezer, refrigerator or microwave. If there is enough space, it is appropriate to partially furnish the loggia with cabinets for storing rarely used utensils.
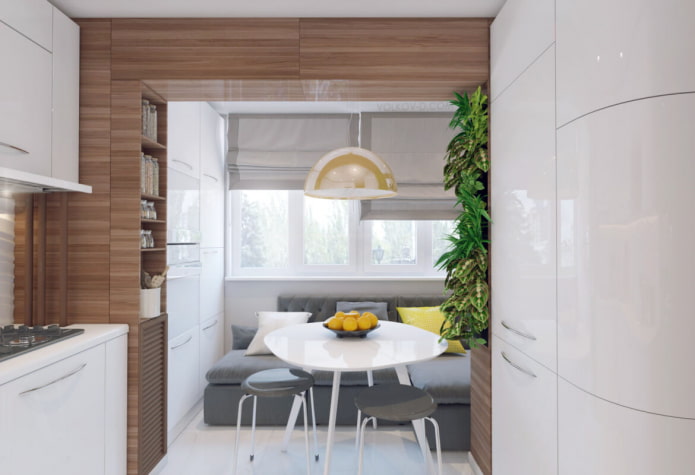
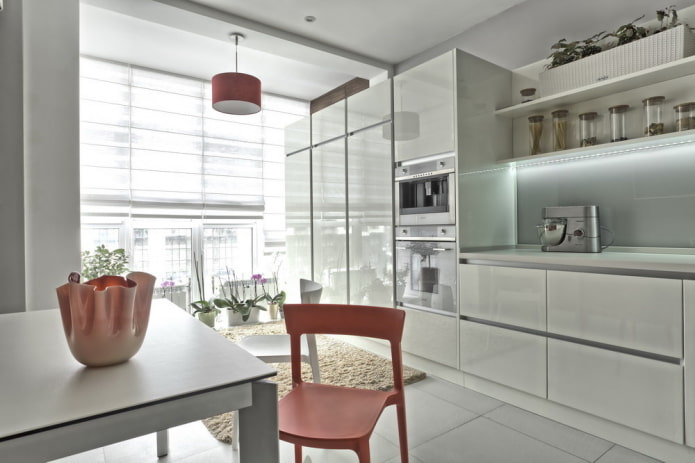
What should not be done when transferring?
The main nuances that are prohibited when remodeling a loggia or combining it with a kitchen:
- Battery heaters must not be installed on the balcony. This solution is possible only when the loggia is fully insulated, sealed and glazed with metal-plastic double-glazed windows.
- To demolish and deform load-bearing walls.
- To place a gas stove on the balcony, as this is illegal and dangerous for the entire house and the people living in it.
How to make a kitchen on the balcony?
Before starting redevelopment changes, you should draw up a project with the current dimensions of the room before and after redevelopment. Any changes that affect utility lines or load-bearing walls are carried out only after permission has been obtained.
Collecting documents and obtaining permits
In order to make the kitchen on the balcony as comfortable and safe as possible, you need to leave an application with the BTI and call a craftsman to your home. A few days later, agree on a new apartment project. For the commission dealing with housing issues, you need to provide the old and new plan. Then confirm the project with the sanitary and epidemiological station, technical supervision service, the Ministry of Emergency Situations and the housing office.
Balcony insulation
You can only organize the transfer of the kitchen to the loggia in the case of high-quality glazing and insulation. The balcony is equipped with heat-efficient double-glazed windows, the walls, ceiling, floor and parapet are finished with basalt wool or foam. As a replacement for heating, you can install underfloor heating or electric convectors.
Finishing
The cladding of the balcony space requires a competent approach. The room should be warm and not too cramped. Therefore, materials such as brick, stone, porcelain stoneware and solid wood are not always appropriate here.
The floor on the balcony is covered with linoleum or laid out with waterproof laminate, which is suitable for frequent wet cleaning. In a combined room, the same type of flooring is used and several levels are erected.
Plastic panels, light-colored paint or washable wallpaper are chosen for the walls.
Plaster, paint, tiles, thin wooden slats or stretch fabric will look best on the ceiling.
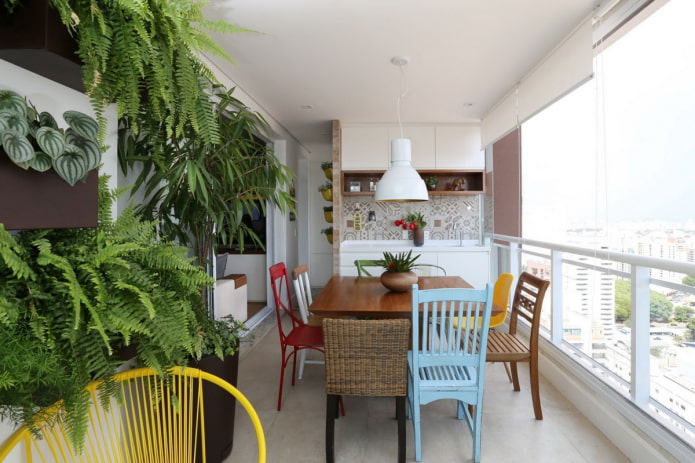
The photo shows the design of a kitchen on a loggia with light-colored finishing.
Transfer of communications and equipment
When arranging a kitchen on a balcony in an apartment, it is impossible to arrange the oven and gas stove in a way that does not meet safety requirements. Therefore, these devices are replaced with an electric oven and an electric hob.
It is possible to move the sink to the balcony, but this requires obtaining approval to equip a new water supply and sewerage system. This solution is the best, since it involves placing the sink and worktop in a convenient area.
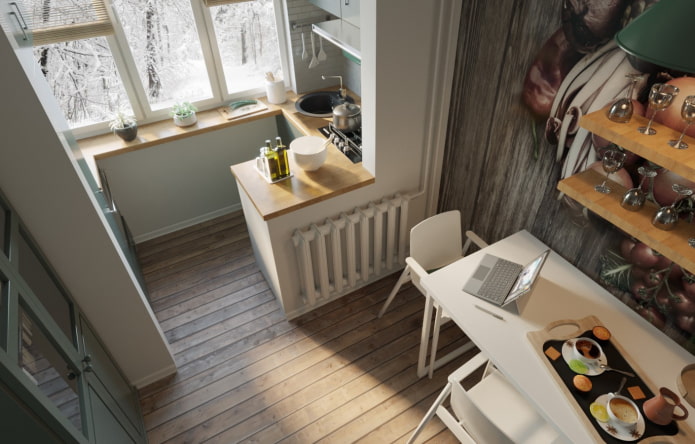
The photo shows equipment and communications in the interior of the kitchen, partially moved to the balcony.
Arrangement of kitchen areas
A good option is to move the dining room to the balcony. This will allow you to not only expand the space, but also achieve an unusual design of the room, especially if panoramic glazing is installed. In this area, it is necessary to properly work out the lighting and place it above the table.
Equipping the work segment on the loggia requires moving all electrical household appliances. To do this, you should think about where the sockets will be. If you partially demolish a wall, the partition can be used for a bar counter or a stand for an electric stove.
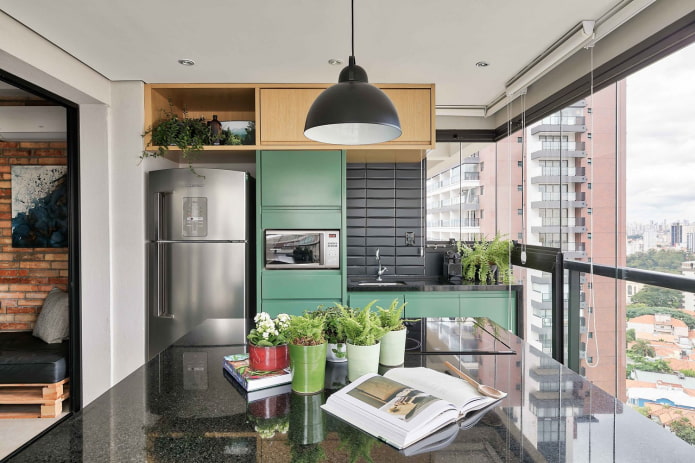
The photo shows the design of a spacious loggia with a kitchen work area.
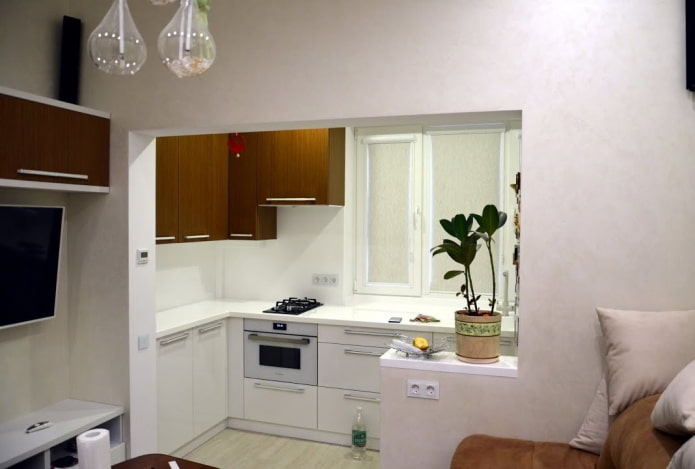
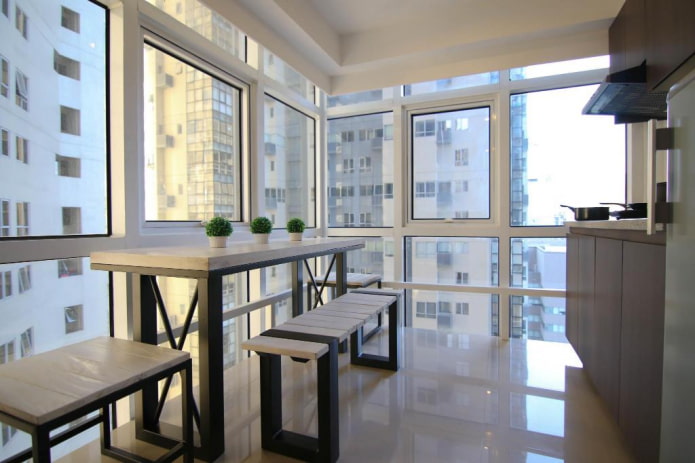
An interesting design move is to install a bar counter with a cozy seating area. In this case, the window sill is turned into a tabletop and complemented with high chairs. If there is enough space, the loggia is furnished with armchairs, a compact sofa, a coffee table and decorated with hanging shelves with flowers.
Moving the refrigerator to the balcony is a fairly rational solution for a small room. Since this unit is considered the largest kitchen appliance, additional square meters are freed up due to its transfer. The refrigerator will fit perfectly into both the work, dining area and the rest area.
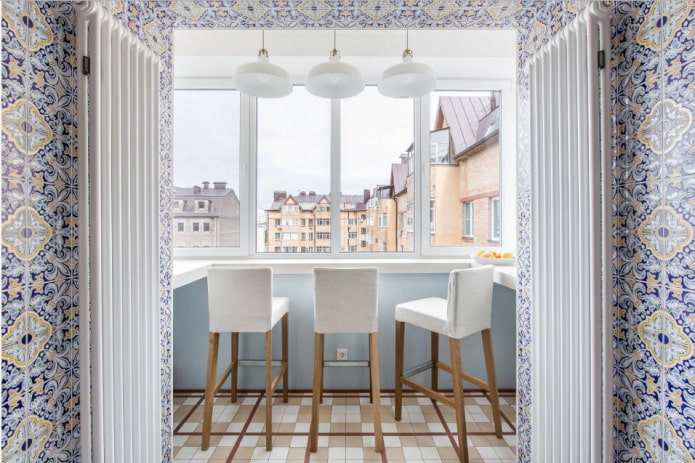
The photo shows a kitchen with a bar counter located on the balcony.
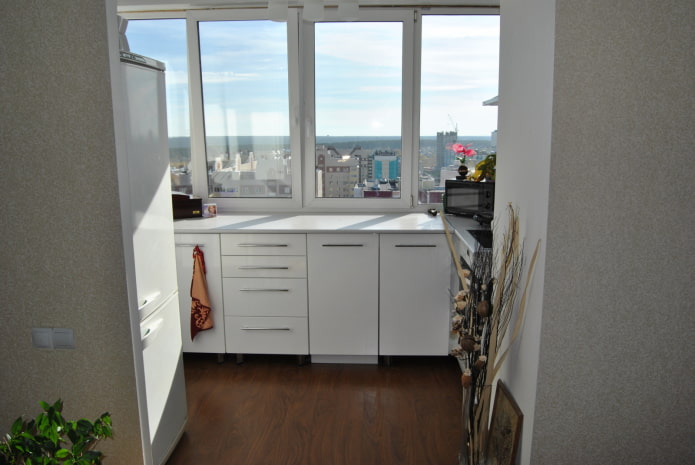
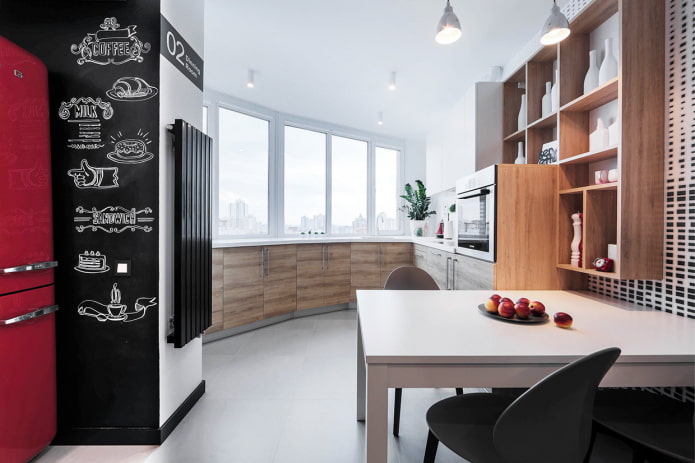
Design options
The design of the kitchen on the balcony assumes a single stylistic idea. Thanks to the correct decoration of the room, you can create an attractive and holistic design, as well as give the kitchen space a special charm, coziness and comfort.
When partially moving equipment or furniture, the loggia is part of the room. Therefore, a style is selected for it that matches the main interior. In the case of a complete move of the kitchen to the loggia, any stylistic solution is appropriate. Since the balcony is most often small, preference is given to less lush and bright directions in the form of minimalism, loft, hi-tech or Scandinavian design.
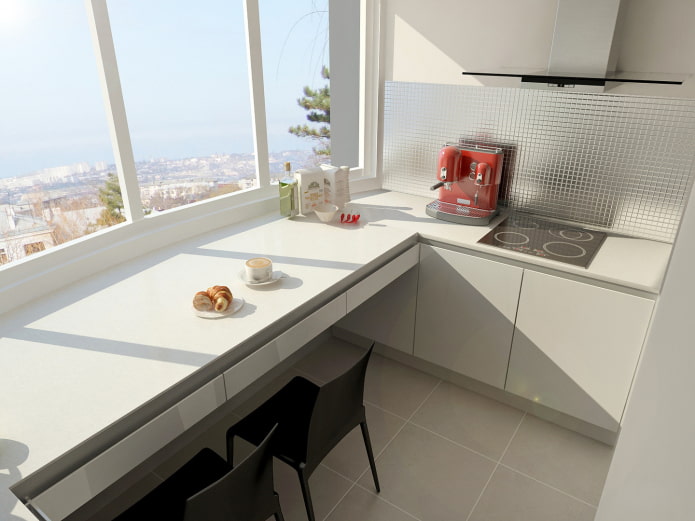
The photo shows the design of a kitchen with a dining area on the balcony, decorated in a minimalist style.
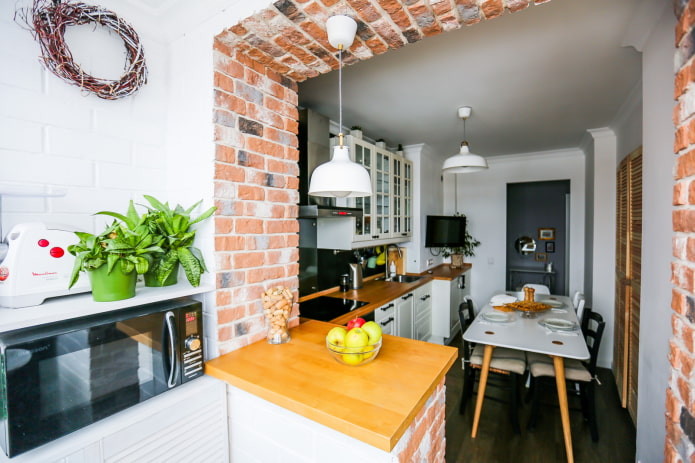
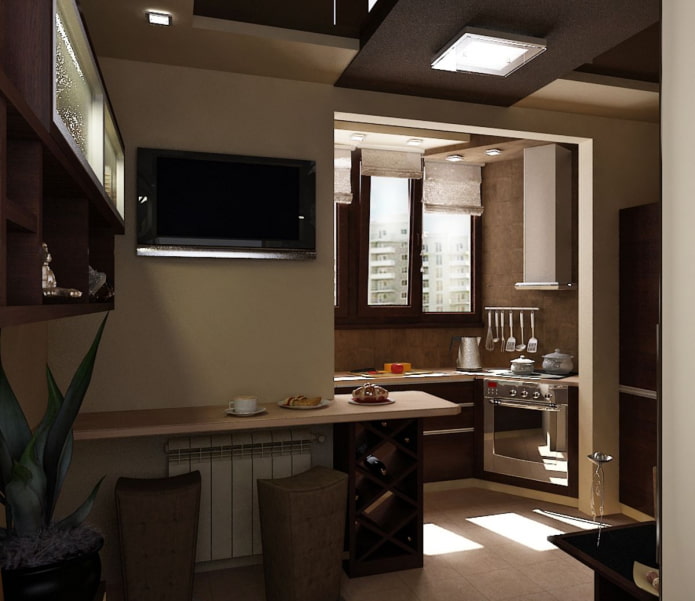
The best option for a small balcony would be a mini-kitchen with hanging open shelves or high narrow racks that take up little space. The window sill will be a good base for a countertop or a two-burner hob. This kitchen design on the loggia is perfect for a small family of two or three people.
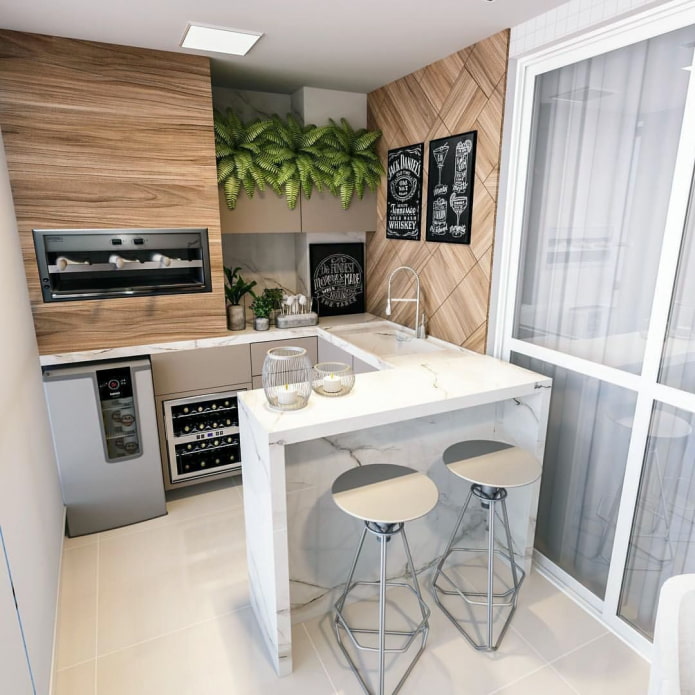
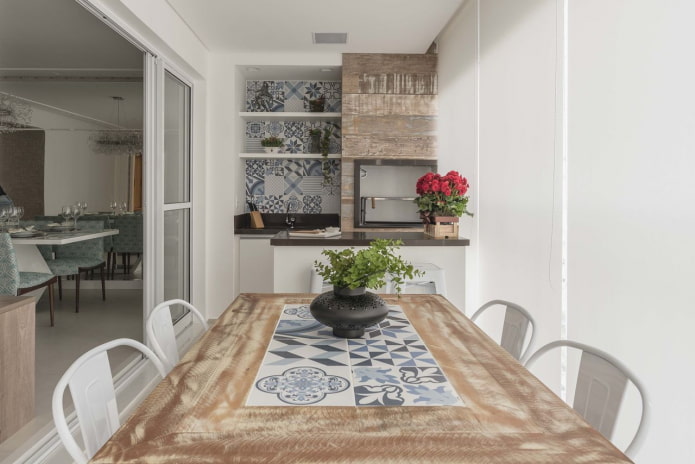
Now reading:
- How to hide pipes in the bathroom? – 6 effective methods with instructions and photos
- Floor in the hallway: 30 photos for choosing style and materials.
- Green sofa in the interior: 76 photos and ideas for the living room, kitchen and children’s room.
- Gray doors in home interior: more than 60 photos and creative design ideas.
- 10 Simple Interior Decorating Ideas Using Glass Jars (27 Photos)