Placement Requirements
To make your kitchen safe and convenient, you need to follow certain rules:
- Placing electrical outlets in the kitchen is only possible where moisture is excluded.
- They should not be located more than 1 meter from the electrical appliance.
- Proper distribution is possible only after all the parameters of the kitchen set (height, depth and width of cabinets and drawers) are clearly defined.
- The total power of electrical appliances per outlet should not exceed the permissible norm.
How many outlets do you need?
Before planning the installation of outlets, you need to calculate the number of connected household appliances, not forgetting about the hood, kettle and microwave oven. It is also worth considering the output of electricity for the lighting under the wall cabinets. Add 25% to the resulting number in case other appliances appear in the future. It is most convenient to start with the placement of sockets for built-in appliances.
Which sockets are best to use?
The choice of sockets depends not only on the design and layout of the kitchen, but also on the features of their use. In the cooking area, special products with an increased level of moisture protection are appropriate – with silicone membranes (IP 44), protecting the contacts in the mounting box itself. Such products come with lids or curtains, thanks to which debris and splashes do not get inside. Regular surface-mounted sockets are rarely used.
If you need additional sockets in an already renovated kitchen, but do not want to spoil the walls or apron, you can purchase special retractable blocks and hide them in the countertop. When pressed lightly, a protective part comes out, opening access to the network. Another option is a surface-mounted corner electrical outlet or corner power filter, which are installed under a kitchen cabinet.
Products built into the countertop look great and are almost invisible, but are inconvenient for constant use. Such devices are useful when you need to connect a device for a short time (blender, food processor or mixer), but for an electric kettle this option will not be so advantageous.
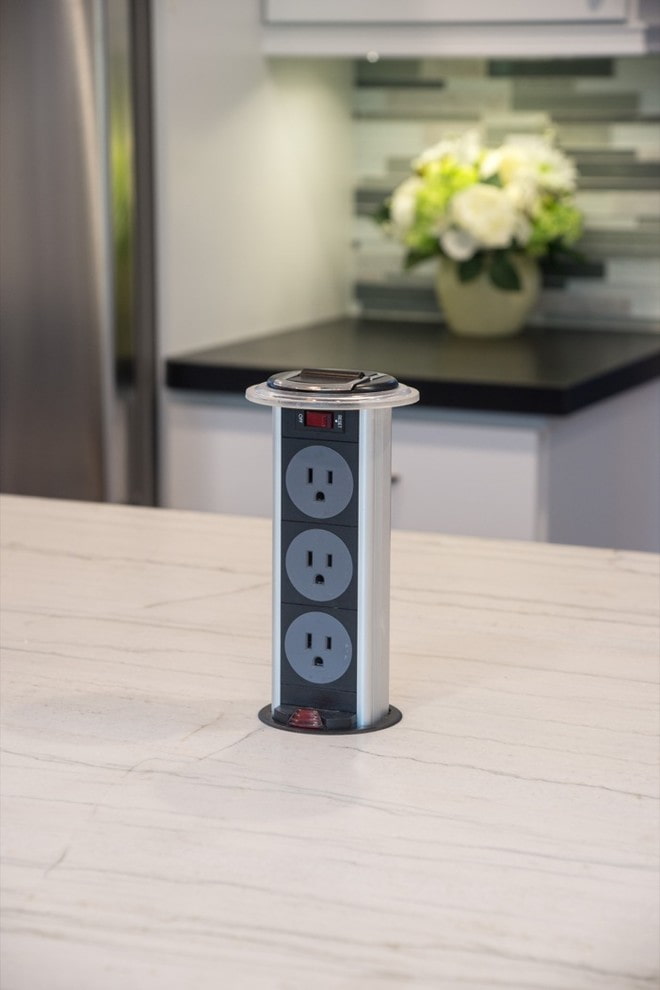
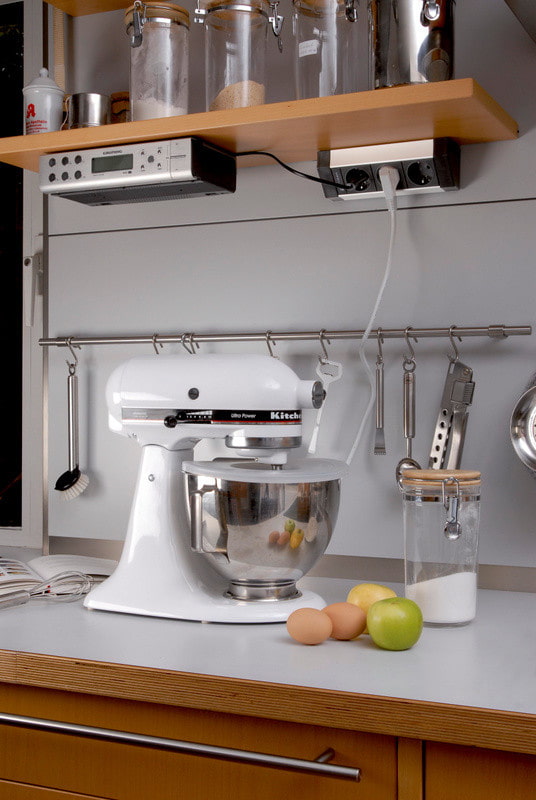
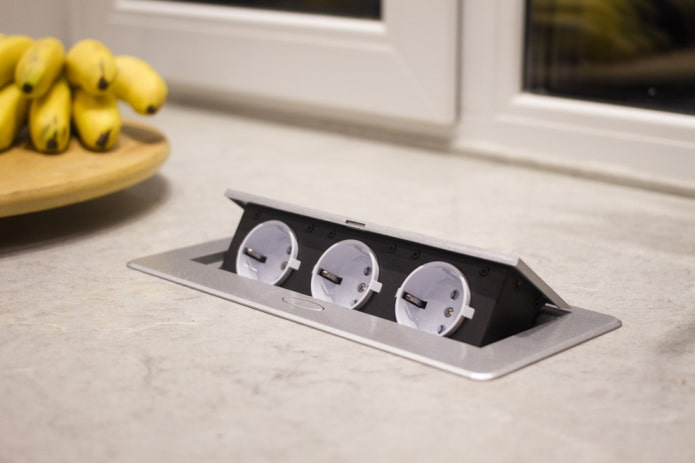
The photo shows a convenient tee that opens when needed. If it is not used, the lid remains closed.
How to place it correctly in the kitchen?
To increase safety of use, the products must be placed in a freely accessible place. Also, the height of the sockets in the kitchen depends on the type of equipment and the arrangement of kitchen furniture. For ease of understanding, experts divide the kitchen into three levels: upper, middle and lower.
Sockets for the refrigerator
The socket group for this device should be on the lower level: this way the kitchen looks neater. It is recommended to connect the refrigerator at a height of about 10 cm from the floor. Usually, manufacturers indicate which side the cord comes out from: this important information will help to place the socket group on the correct side. The fact is that the refrigerator cord is short – only a meter – and the use of extension cords is prohibited according to the instructions.
If you plan to turn off the refrigerator more often than usual, then connecting above the countertop will be more acceptable. This method is also convenient if, when installing a point behind an electrical appliance, its body protrudes forward unattractively and spoils the impression of the kitchen.
The location of the electrical outlet behind its side cannot be called aesthetically pleasing and competent, since the unit will have to be moved away from the wall. In some small kitchens, even such a small waste of valuable centimeters will be noticeable.
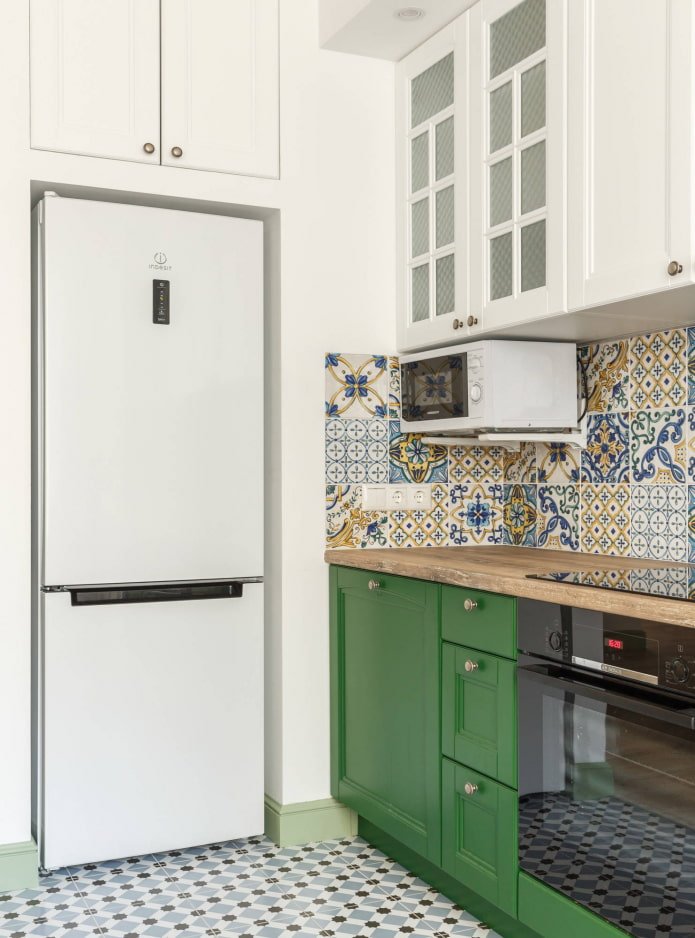
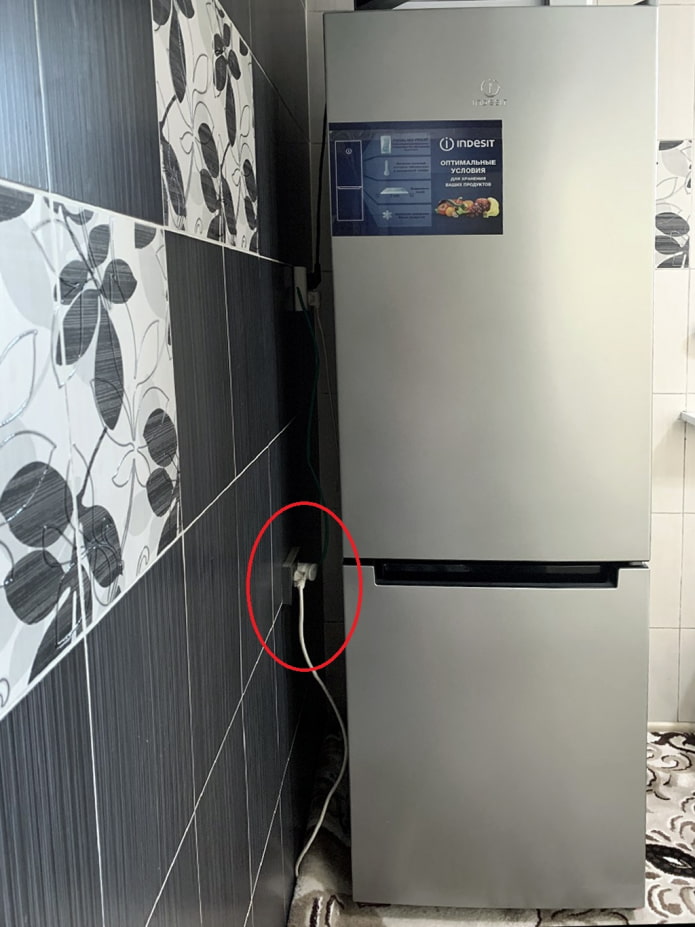
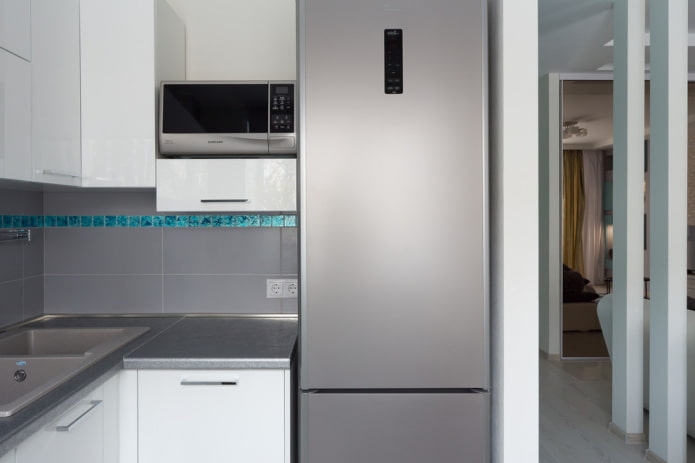
The photo shows a group of sockets for The refrigerator is installed to the left of it in the apron area: this way, the appliance is flush with the kitchen unit.
Location of sockets in the work area above the countertop
In a standard kitchen, the maximum height of the cabinets reaches 95 cm. Cabinets are hung above the work area, creating a partition for the apron. Several electrical sockets should be placed in this place, but not in the middle, but closer to the lower cabinets. The optimal height is 15 cm above the countertop plinth. In this case, they can be covered with electrical appliances that are planned to be constantly kept on the work surface: for example, a coffee machine.
There is another opinion: apartment owners who cook a lot prefer to place socket groups under wall cabinets. This makes it easier to pull out the plug without fear of touching and sweeping away the contents of the table.
Everyone chooses the number of devices themselves. It is recommended to place one set in one of the corners, the other – between the sink and the electric stove at a sufficient distance from them. If there are pipes nearby, you should install protective covers or rubber seals.
Another interesting way to correctly position sockets above the kitchen work surface is to install a track with movable sockets, as in the photo below. This option not only serves as a practical and functional device, but also looks stylish.
Do not forget about built-in household appliances in hanging cabinets. If you install a microwave, you should provide a separate socket for it.
Another outlet can be planned above the dining table. It will be needed to connect a laptop, TV or charge various gadgets. Also, if you have to cook a lot for guests, it will be easy to connect a food processor or blender to it.
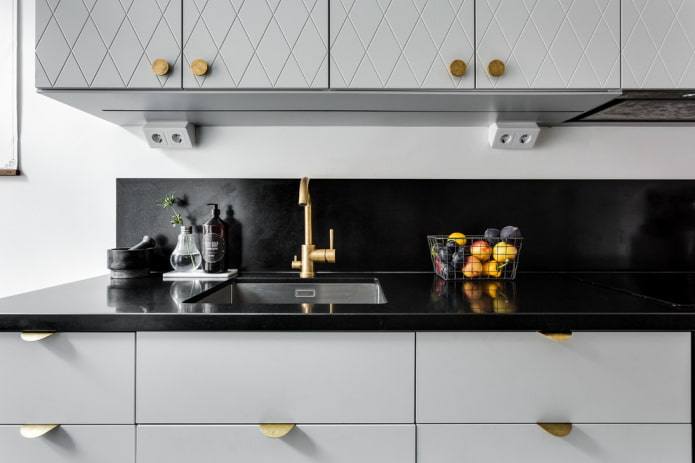
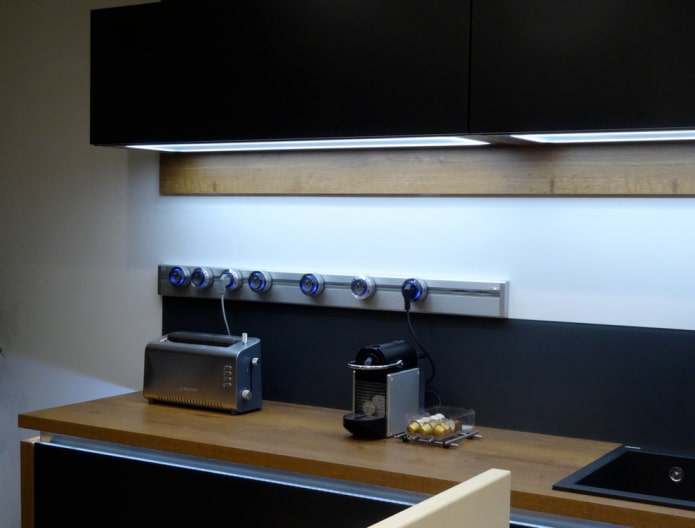
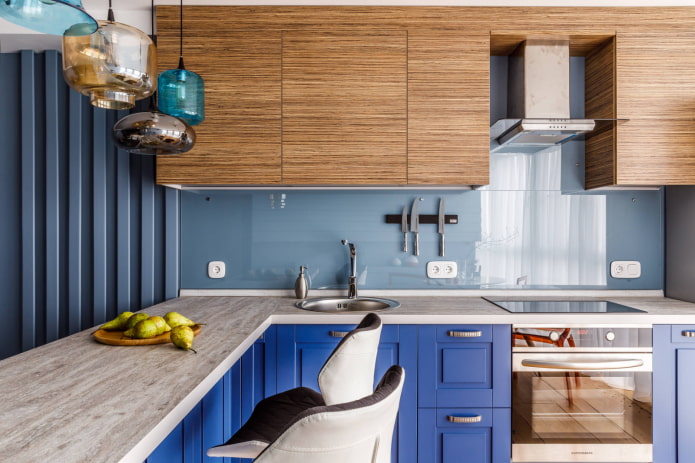
The photo shows one of the examples of connecting sockets in the kitchen: on the sides of the electric stove and in the corner of the kitchen unit.
Where is the best place to place a socket for the hood?
Kitchen hoods differ from each other not only in appearance, but also in the installation method. Products can be suspended and built-in (connected to the cabinet), as well as wall-mounted (hung separately).
If the hood is mounted in furniture, then the socket is located in the cabinet or above it. The usual height for installation is about 2 meters from the floor, but for successful execution it is better to clearly know all the dimensions of the furniture and equipment in order to install the socket group out of sight. For a wall-mounted kitchen hood, there is a hidden installation option, when the connection point is hidden in the casing of the air duct. The universal height for installing sockets for the hood in the kitchen is 110 cm from the countertop.
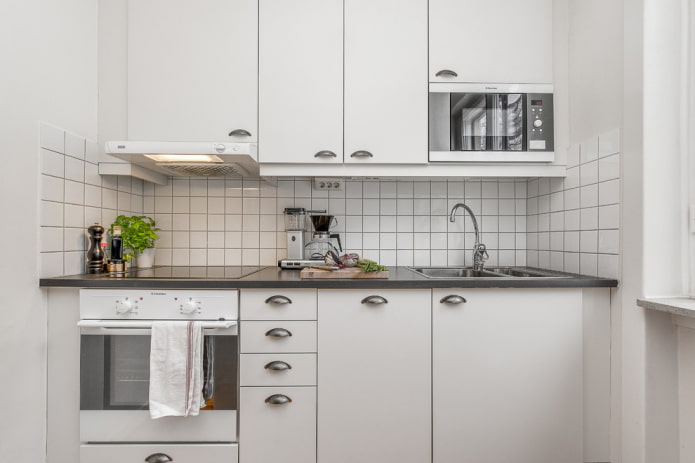
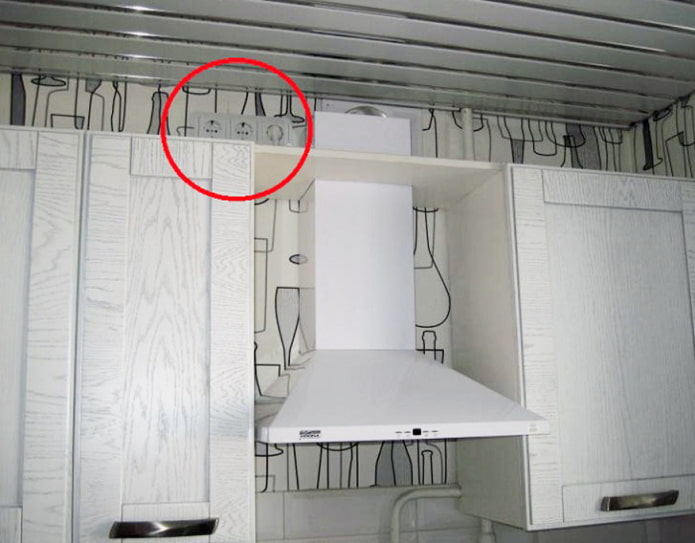
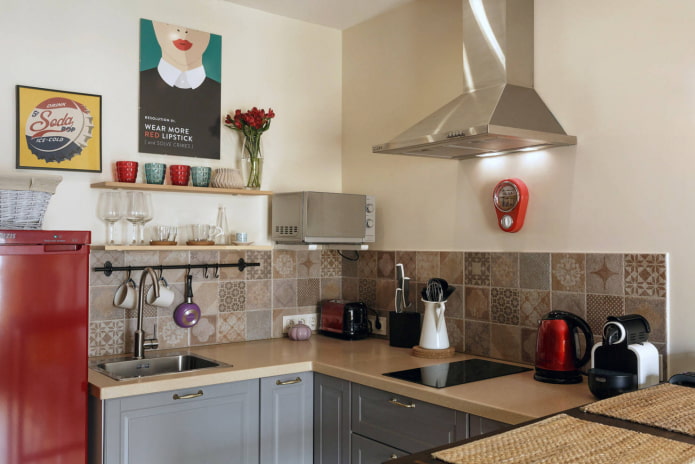
In the photo a kitchen with the correct arrangement of sockets, where each device has its own device. The electrical outlet for the wall hood is hidden in the casing, so it is not visible.
Choosing the best place for a socket for a washing machine or dishwasher
It is better to prepare a separate wire and socket for the dishwasher in advance, not only before buying the machine, but also before renovating the kitchen. For any equipment that comes into contact with water, there is a mandatory rule: electrical points are prohibited at the top or bottom of the sink. It is also forbidden to place sockets behind the dishwasher and washing machine. For modern built-in devices, the connection point is planned in the adjacent section of the kitchen unit. The products must be equipped with moisture protection. The idea of sockets in the kitchen baseboard is gradually being abandoned, since not every baseboard has a standard height.
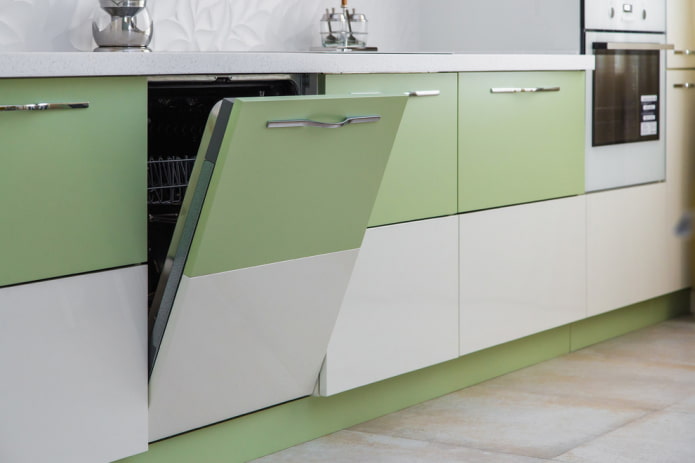
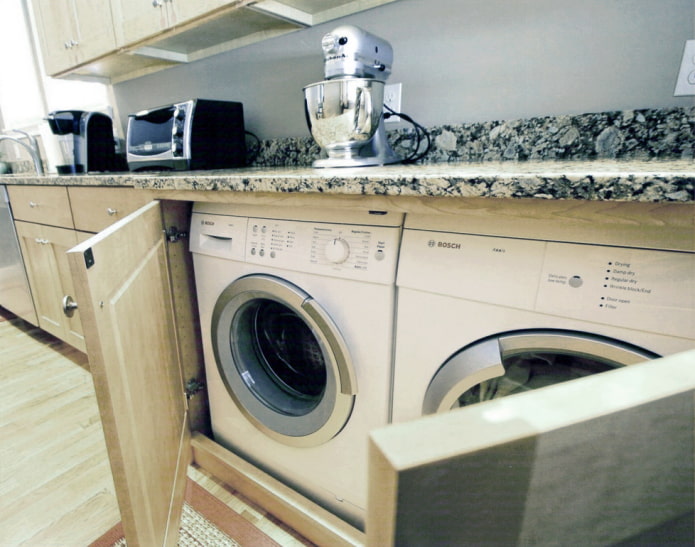
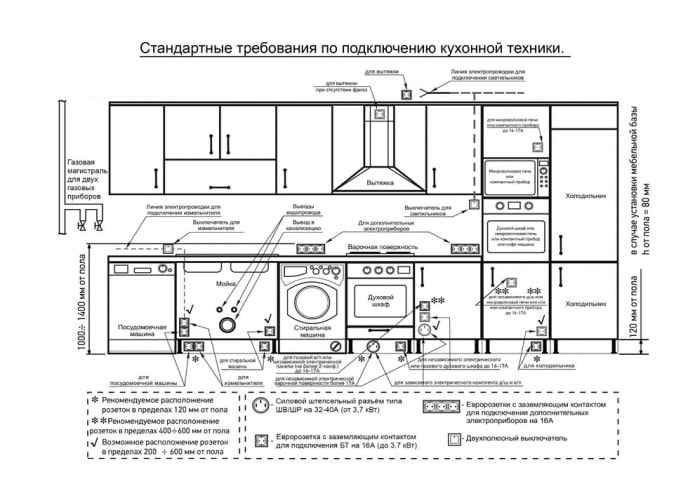
On The photo shows an approximate diagram of the distribution of sockets in the kitchen.
Sockets for the hob and oven
Experts agree that it is risky to draw conclusions based on household appliances: the equipment may simply not fit. For hobs, energy consumption should be taken into account: if the panel has four burners, a special power socket is needed, which is initially equipped with a power cable. It is necessary to follow the manufacturer’s installation recommendations.
Ovens, unlike hobs, are sold with regular plugs, so there is no need to invent anything here: they are connected to regular electrical outlets.
If there are cabinets with hinged doors on the sides of the hob and oven, sockets can be placed in them, stepping back about 20 cm.
If the oven is installed separately, higher than usual, then the electrical outlet is made in the lower cabinet.
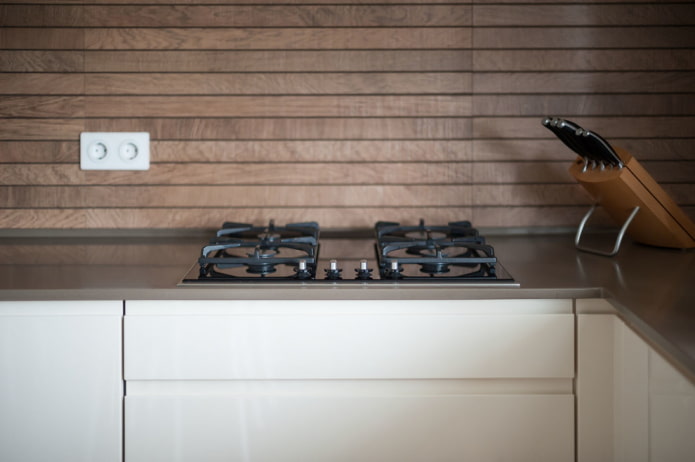
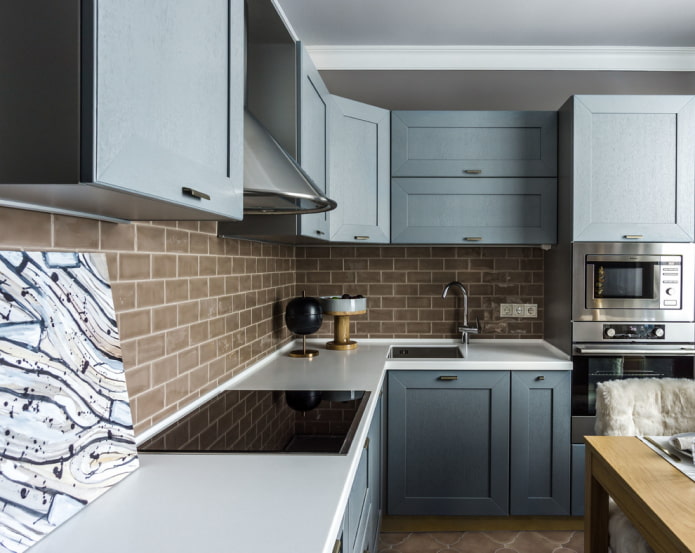
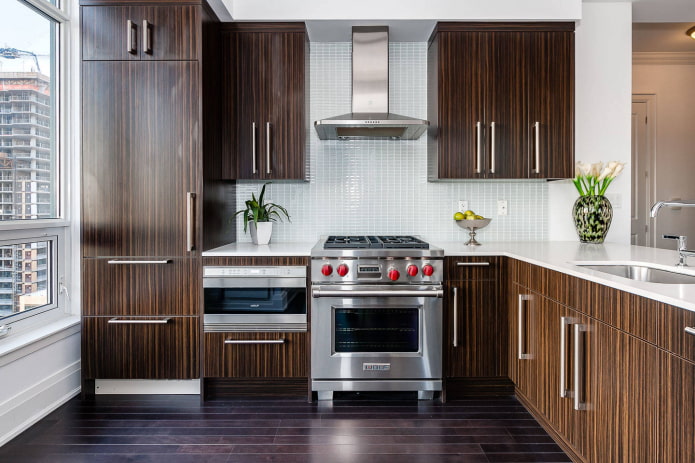
Tips for organizing wiring and circuit breakers
Any electrical wiring work in the kitchen should begin with drawing a plan. A competent layout of sockets and markings will allow you to calculate all the parameters and eliminate many problems.
Wiring in an apartment can be either hidden or external, but internal installation is prohibited in a wooden house. Wood is a flammable material, so you cannot hide wires and other sources of ignition.
Wiring should only be done when the power is off.
The kitchen is a room with high humidity and is equipped with appliances with a metal case: all this dictates the installation of an input RCD (residual current device) in the panel. For grounding, it is necessary to use sockets with a special contact.
Extension cords cannot be used in the kitchen: this threatens a short circuit due to moisture accidentally getting inside or overloading the wiring.
All the large electrical appliances listed in the article have high power, and some of them deal with water. These reasons are directly related to the fact that installation should be carried out in separate groups: each of them has its own circuit breaker in the panel.
As a hint, you can use the illustrations below with the distribution lines of sockets in the kitchen for appliances and lighting.
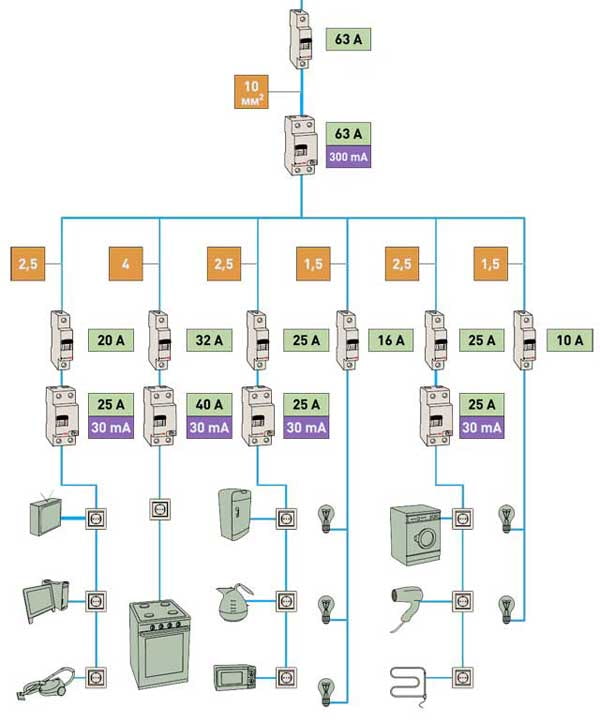
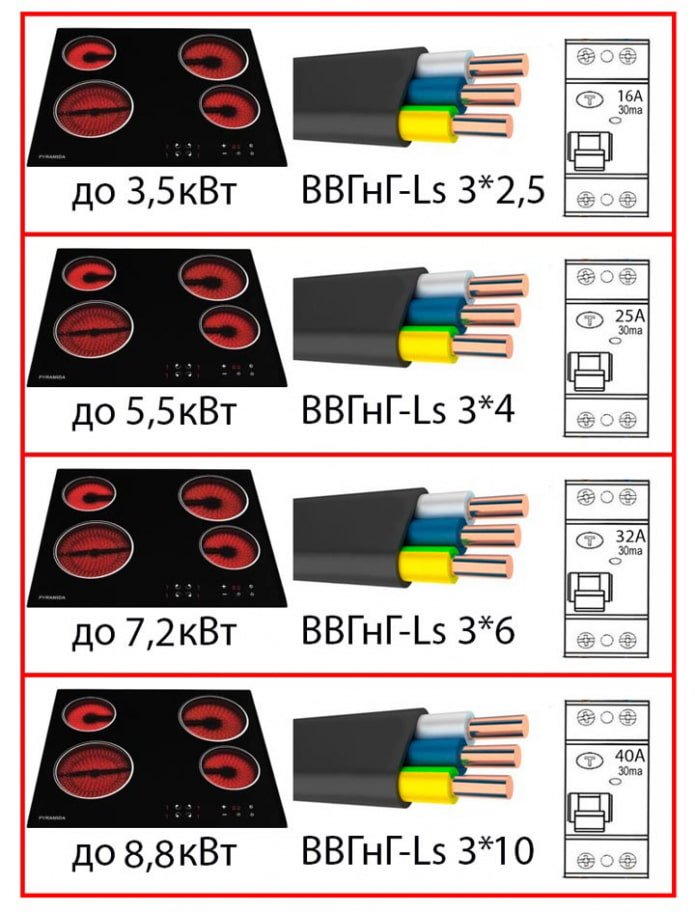
How should sockets not be arranged?
Errors in installing connection points can have many negative consequences. To safely place sockets in your kitchen, you must follow strict rules:
- Kitchen sockets and switches cannot be installed without creating a preliminary plan.
- Sockets cannot be placed under or above sinks. As a last resort, products with IP44 moisture protection can be installed above the siphon.
- In the kitchen, devices cannot be installed near the gas stove.
Placing sockets in the kitchen is a complex and dangerous process that should be entrusted to electricians, but if you have the right tools, special knowledge and skills, you can handle the installation yourself.
Now reading:
- Fiat Sedici: A Compact SUV with Style and Versatility
- 10 fastest growing trees for the countryside: conifers, deciduous and fruit trees.
- English interior: 57 photos and a complete guide to decorating your space.
- Toilet cabinet: more than 60 photos, modern solutions and examples behind the toilet.
- 20 Creative Ideas for Home from Old Clothes: Easy to Make Yourself (50 Photos)