Planning rules
To make the layout convenient, several points should be taken into account when designing:
- Area of the room. In a small apartment, for example a studio or Khrushchev, it is more ergonomic to use built-in appliances, shallow wall cabinets and functional furniture – folding tables and chairs.
- The correct height of the kitchen set. When planning a kitchen, you should focus on the height of the person who spends the most time cooking. The height of the countertop should be 15 cm below the elbow.
- Location of communications. This parameter dictates the arrangement of the sink and gas stove. On a pre-drawn close-up plan of the kitchen, it is necessary to distribute the location of sockets and switches.
When planning a kitchen, it is important to take into account the main criterion of its ergonomics – the rule of the working triangle. Between these points the hostess (or host) moves during cooking:
- Sink. The main component of the food preparation area. Its location is dictated by utility lines, so they are difficult to move to another place. It is recommended to start the design with the sink.
- Stove. Like the microwave and oven, it belongs to the cooking area. Ideally, if there are cabinets on either side of it. The distance from the stove to the sink should be from 50 to 120 cm, but some housewives prefer to place the stove closer, guided not only by the small dimensions of the room, but also by convenience.
- Refrigerator. The main item in the food storage area. The recommended distance from the sink is 60 cm: then you won’t have to walk far, and water splashes won’t reach the surface of the refrigerator. The corner is the most convenient option for its placement.
It is convenient when the listed zones are located next to each other: the sides between the points of the triangle should not be more than 2 meters.
The diagram clearly shows the most popular options for correct kitchen layouts.
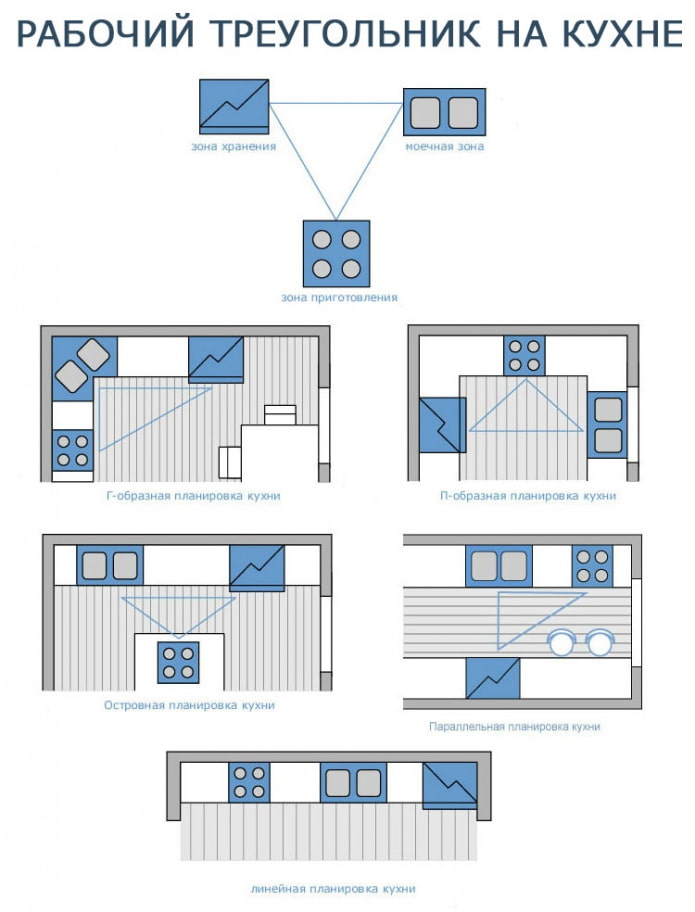
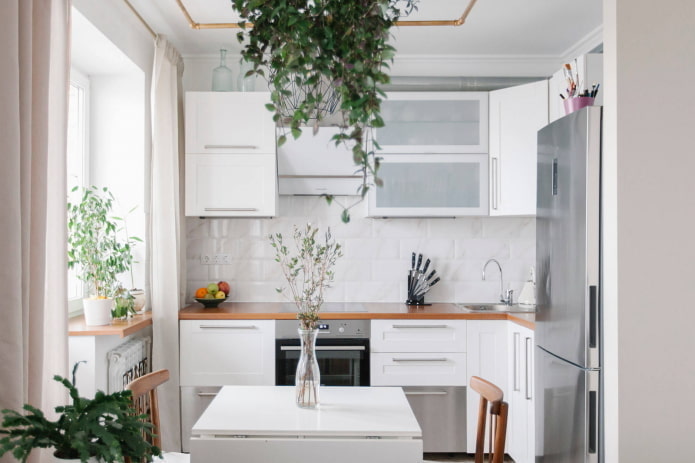
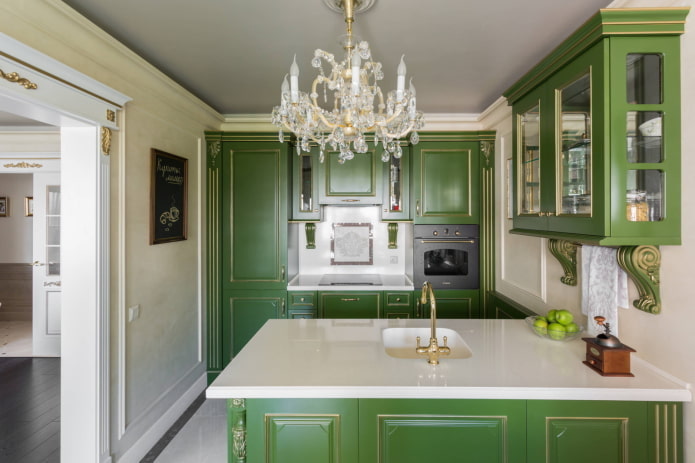
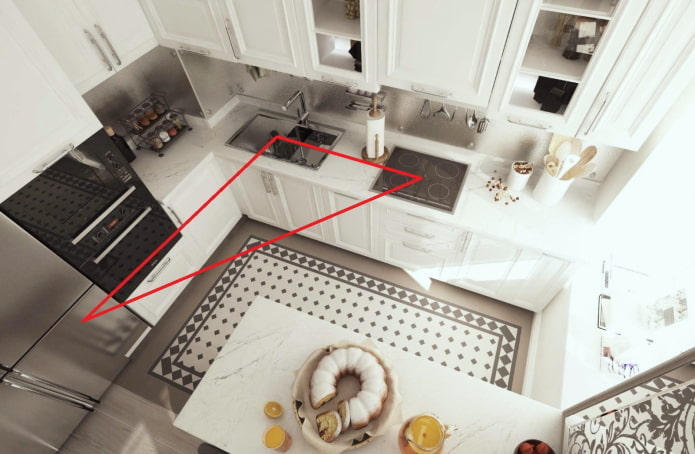
The photo shows a schematic image of a perfectly constructed triangle, top view.
Layout options
The arrangement of the kitchen set and appliances depends on the location of water and gas pipes, windows, doors and the dimensions of the room. The main types of layout are easy to understand with the help of diagrams and photographs of interiors.
Linear or single-row layout
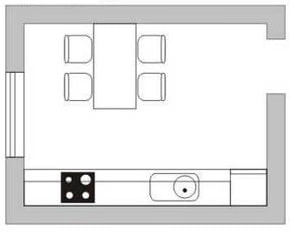

All furniture and appliances are placed along one wall. In this layout, the sink is located between the stove and the refrigerator.
The linear layout of the kitchen looks good in a room with ledges and niches, as it does not overload the space.
There is more space opposite the cooking area for a dining table and chairs, so the single-row layout is suitable for those who cook little, but like to receive guests or gather with the whole family at the table.
In modern small apartments, this is the most common layout option, and in narrow spaces – the only way to place everything you need for cooking.
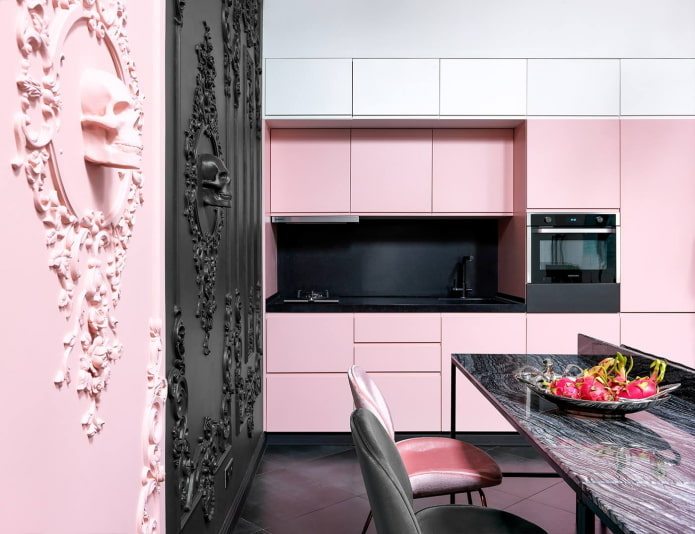
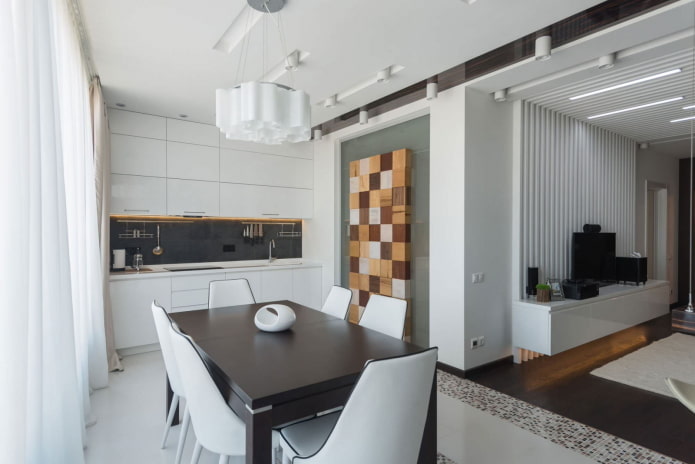
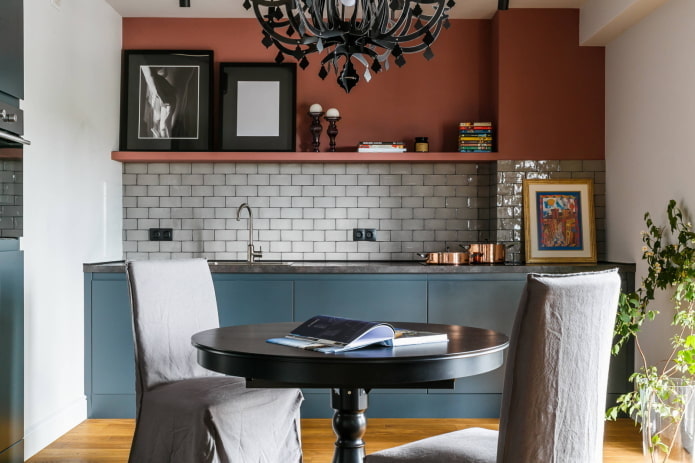
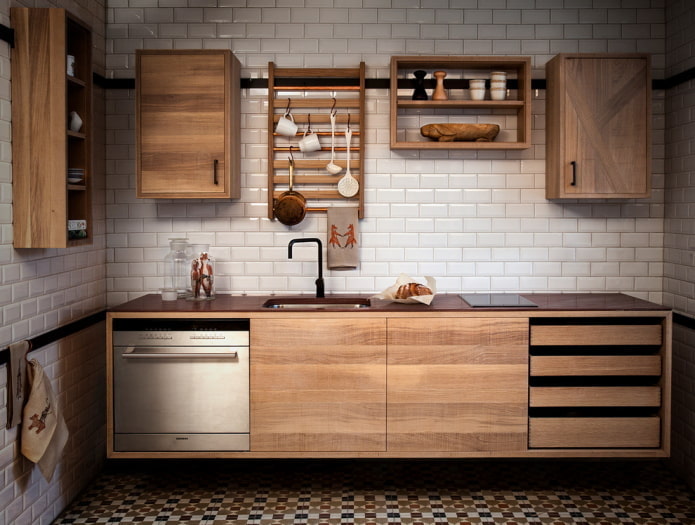
Parallel or double-row kitchen
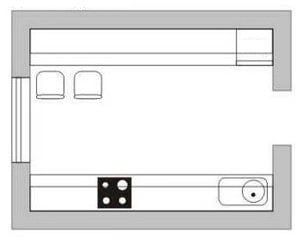

This is the name for a set built along opposite walls. It is only suitable for rooms with a width of 2.2 meters.
It is recommended to place the refrigerator opposite the stove and sink, and the passage should be at least a meter long so that everyone can move freely and cook. One of the rows can be shorter than the other and include a dining area. If the kitchen is square, the table can be between the units.
Parallel arrangement is ideal for narrow, elongated rooms that are found in older homes, or where a dining room is not planned, as well as for kitchens moved into the hall.
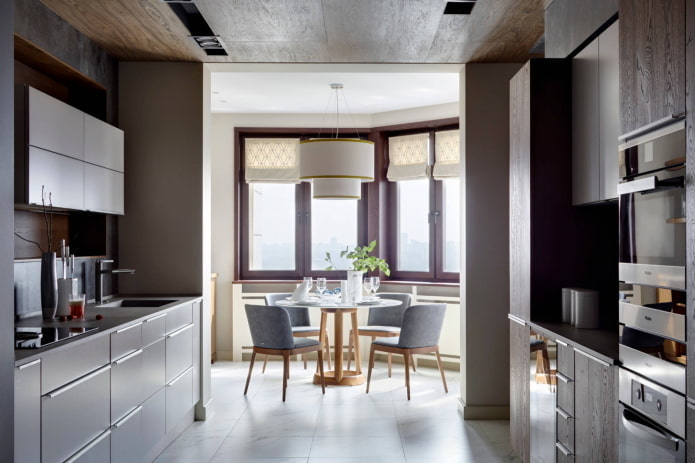
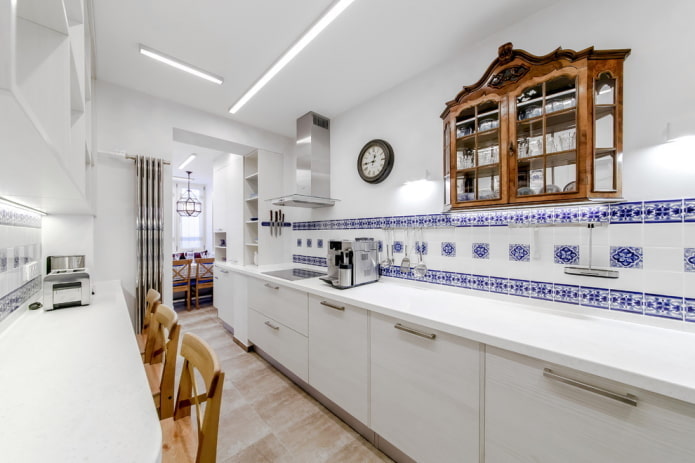
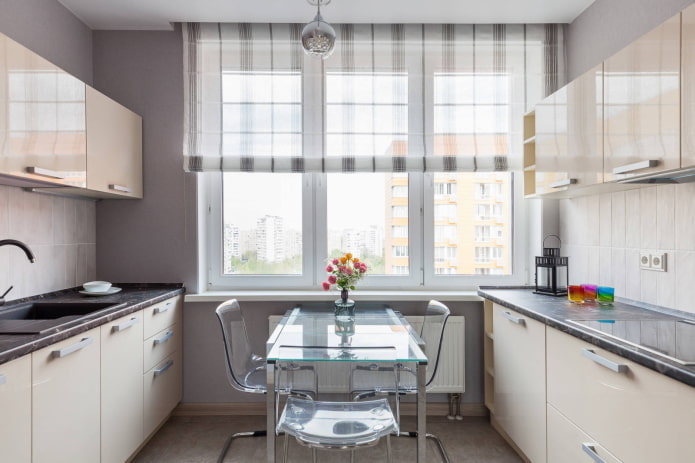
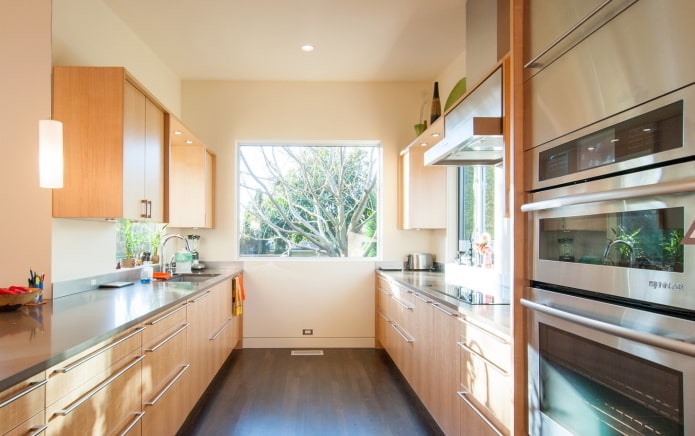
L-shaped or corner layout
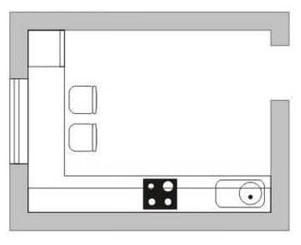

The kitchen set is located along the walls that are perpendicular to each other. This layout is also called L-shaped.
Corner placement is very ergonomic, as it saves space, while leaving free space for the dining area. A sink can be located in the corner or under the window. For a small kitchen, a corner layout is the most convenient option.
A corner kitchen set is a universal option, it is perfect for small and medium-sized kitchens.
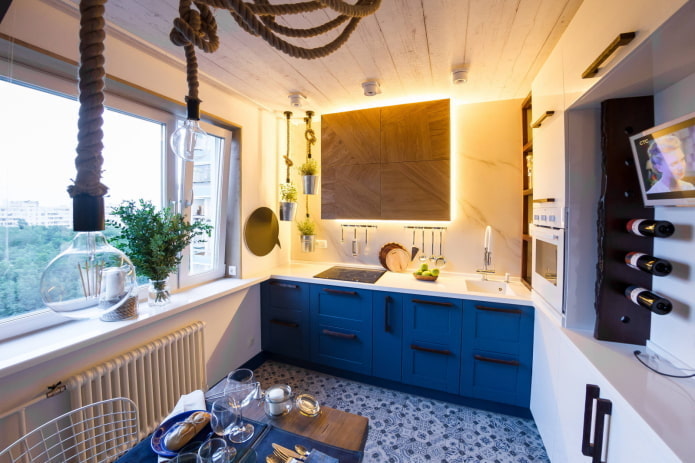
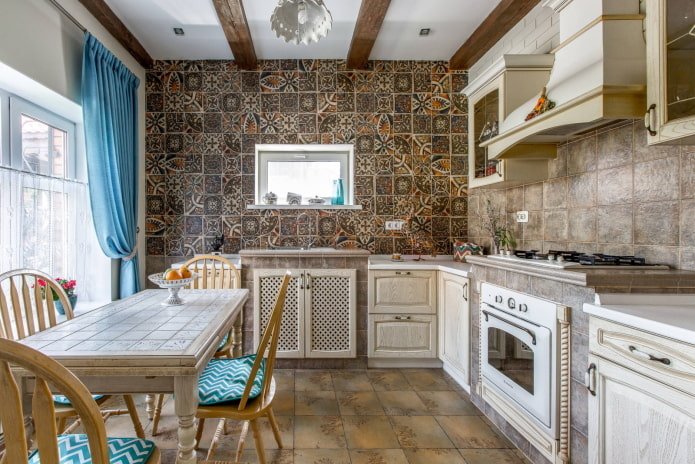
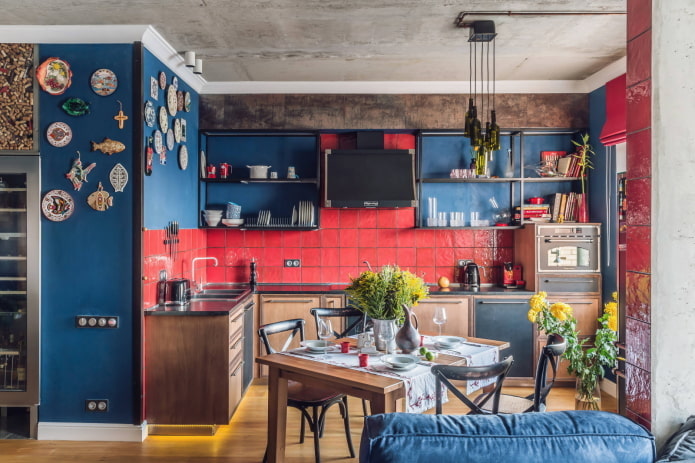
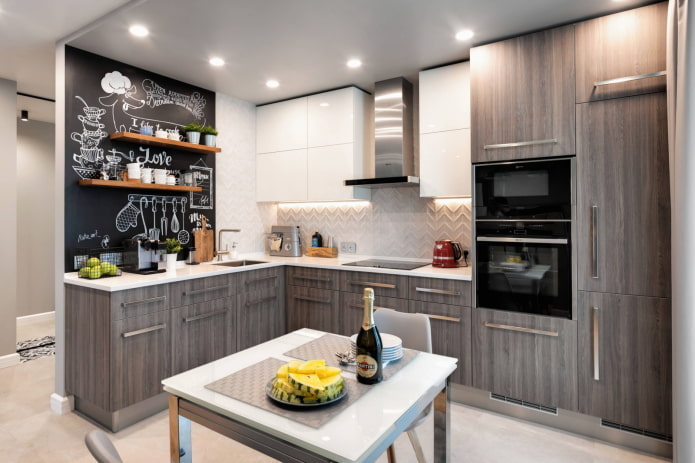
U-shaped kitchen
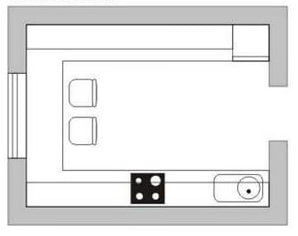

With this layout option, cabinets and appliances are placed three adjacent walls. The shape of the modules resembles the letter “P”.
The distance between the modules should not be less than 120 cm, otherwise the opening doors of the cabinets will interfere. Ideally, each side will be responsible for its own area: it is more convenient to place the refrigerator, stove and sink on different parts of the set.
Often one of the sidewalls is a bar counter – this option is the most popular in studios.
Suitable for studios, European-style two-room apartments, spacious rectangular rooms, as well as those who use the kitchen only for cooking.
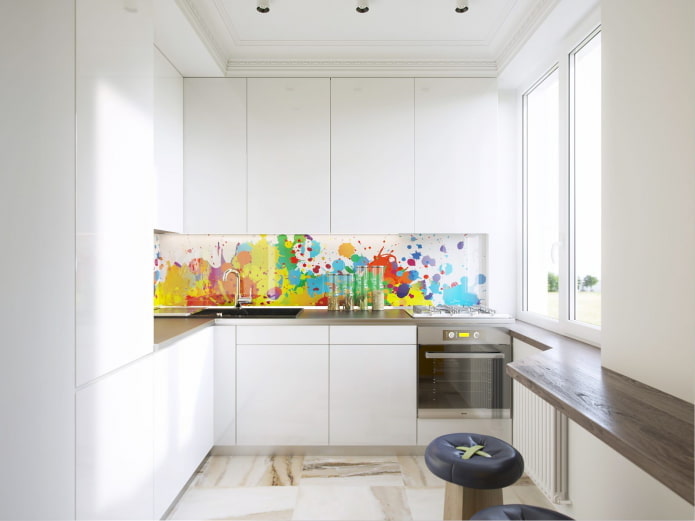
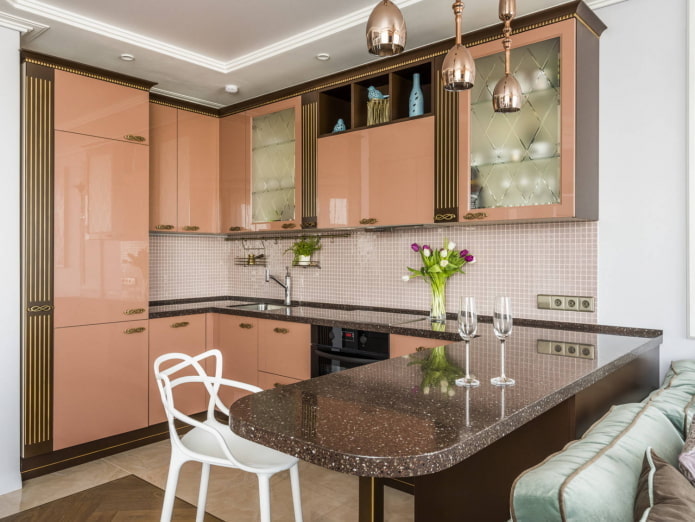
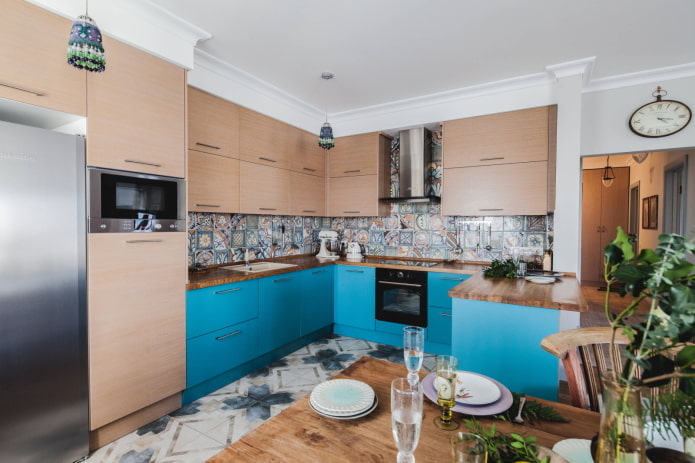
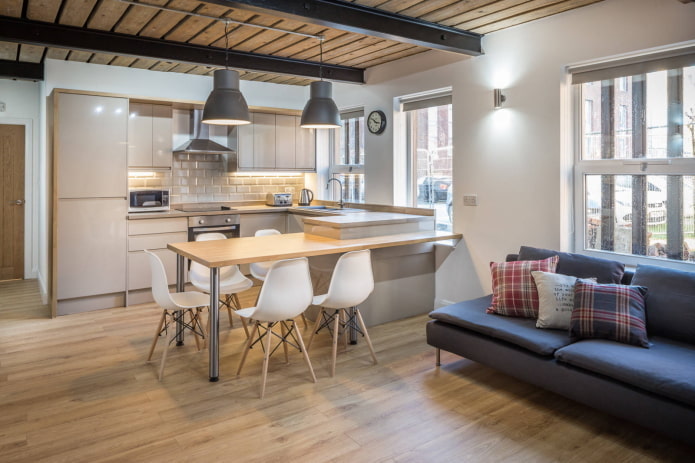
C-shaped kitchen
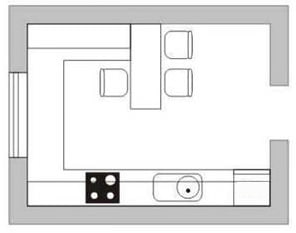

This layout resembles a U-shaped one, but differs in the presence of a ledge in the form of a bar counter or a cabinet. In fact, this is an open quadrangle.
There must be enough space to accommodate such a set, because the ledge steals the space intended for passage. The bar counter can serve as a work and dining area.
Suitable only for spacious kitchens of at least 16 m: for example, in private homes.
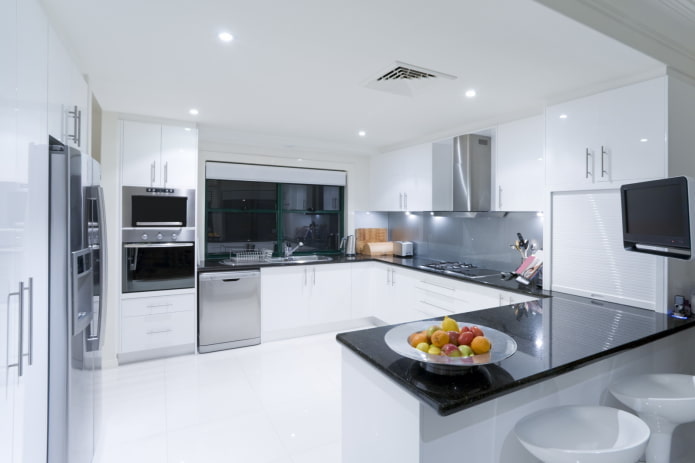
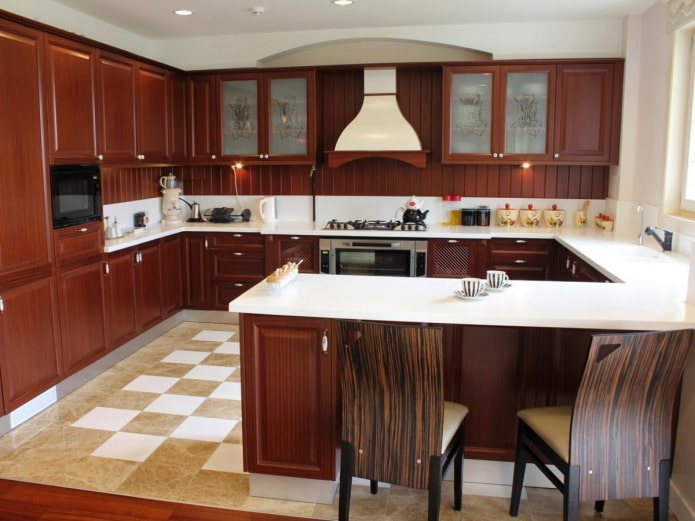
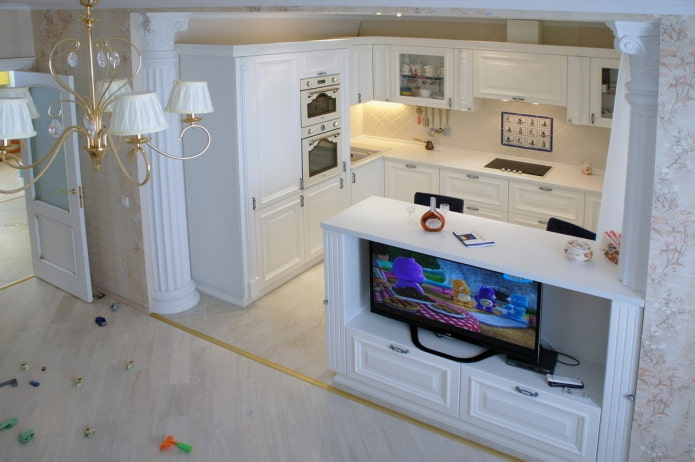
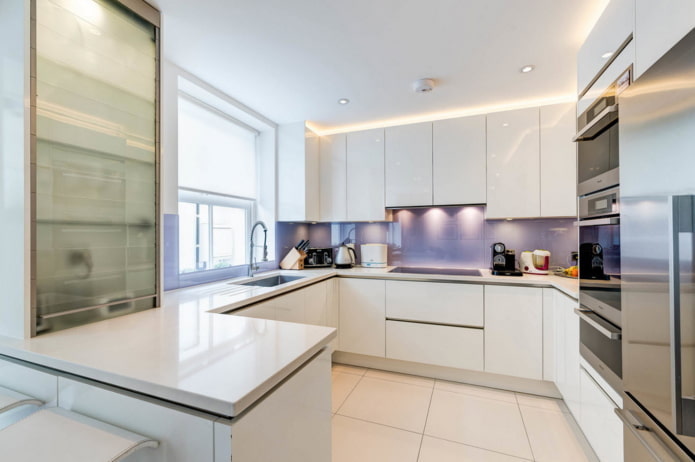
Kitchen island
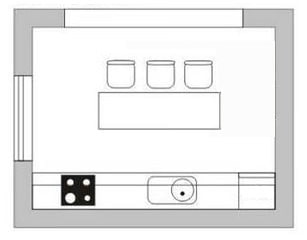

An island is an additional cabinet for storing dishes or a table located in the center of the kitchen. It can contain a stove, which will allow you to comfortably organize cooking. The island can also serve as a dining table if a separate dining room is not provided, or a place to place a dishwasher or a small refrigerator. It can separate the cooking area and the dining area.
The island layout is rational to use in square kitchens with an area of at least 20 meters.
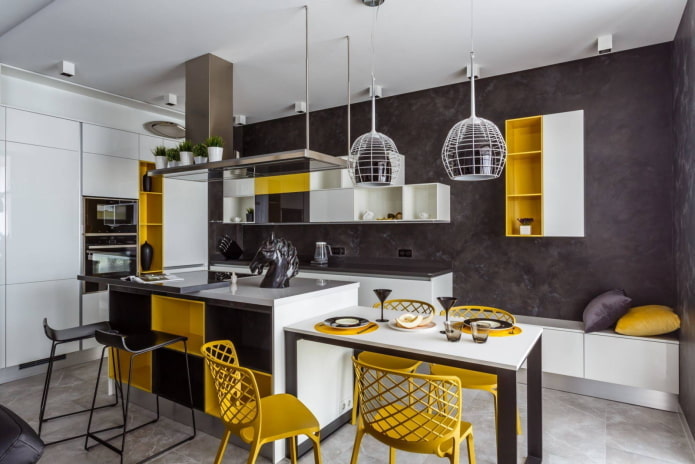
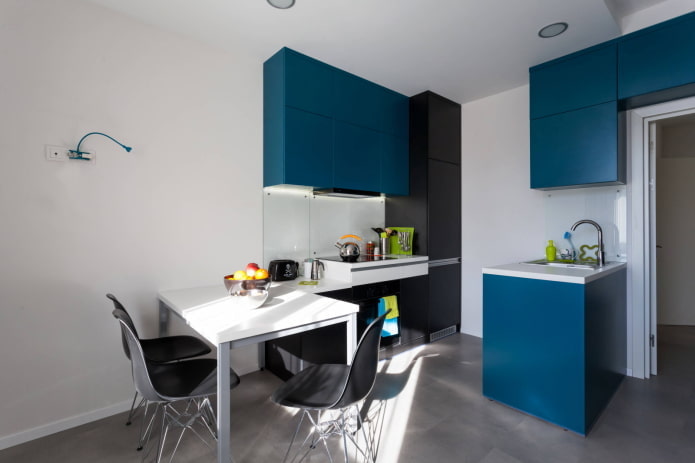
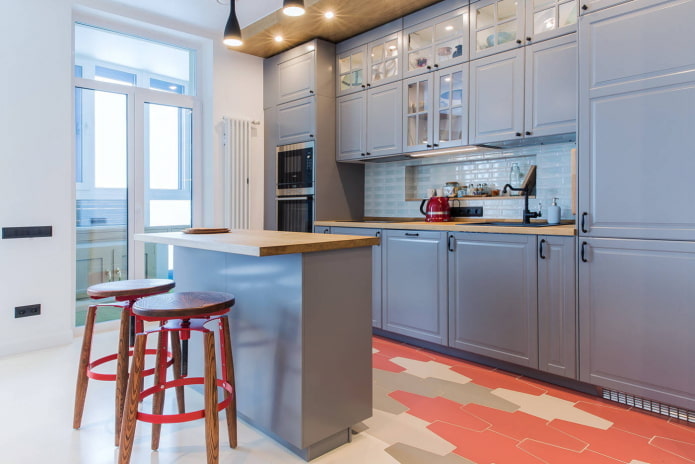
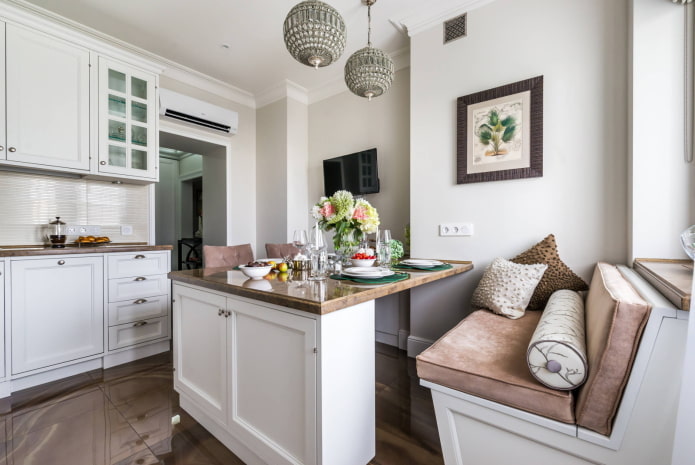
Non-standard examples
Rooms of unusual shapes with sloping walls and extra corners are the most difficult to plan. To solve this issue, you can turn to professionals or design the kitchen yourself. Here are some useful tips on kitchen planning that experts share.
If the room is a walk-through, for example, with a connecting balcony, it is important to use all the walls not occupied by openings. A straight layout is most suitable for a walk-through kitchen.
The arrangement of the furniture in the shape of the letter “T” with a peninsula that divides the space into two zones looks original. The central cabinet can act as a dining table or a work surface. This layout is only suitable for a large kitchen.
A kitchen moved into the hallway is a narrow space that requires a special approach: shallow furniture, sliding doors instead of hinged ones, and small-sized appliances.
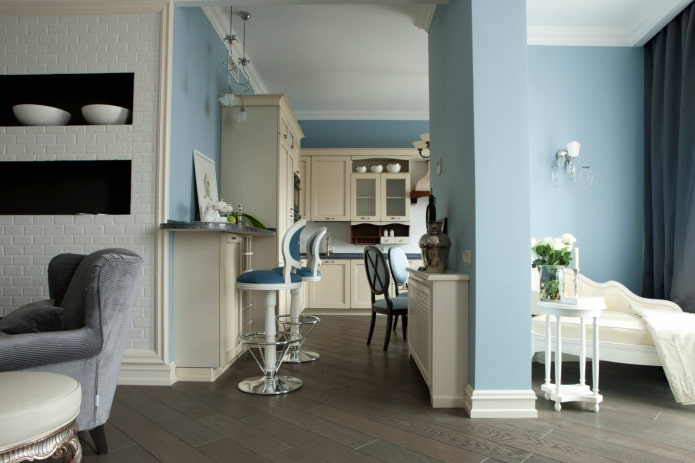
In the photo, the kitchen moved into the hallway is played out as an extension of the living room with the help of color.
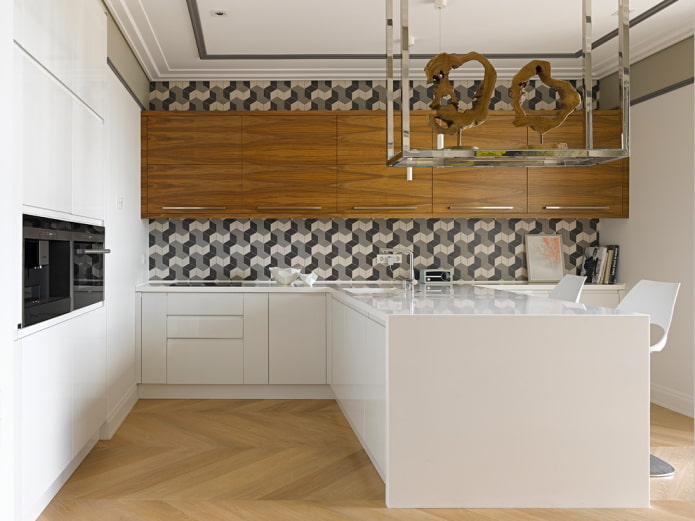
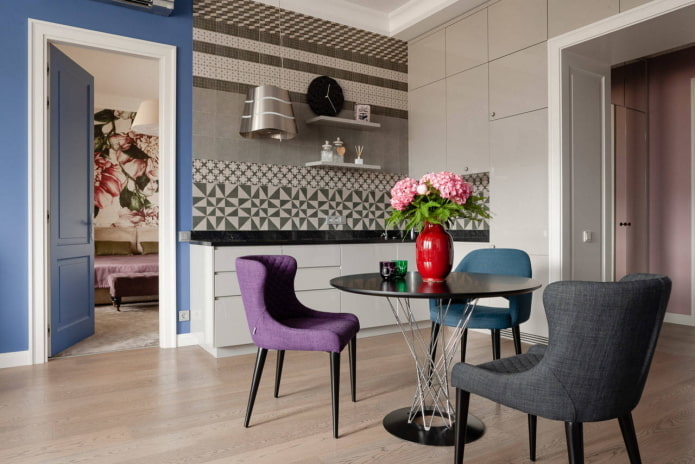
In a kitchen with a bay window or beveled corners, you can create an unusual trapezoidal structure that will definitely attract attention. The difficulty is that non-standard spaces require special fittings. It is important not to clutter a pentagonal kitchen with an abundance of decor and utensils: you can place a thin console on one of the walls or combine the set with a single countertop.
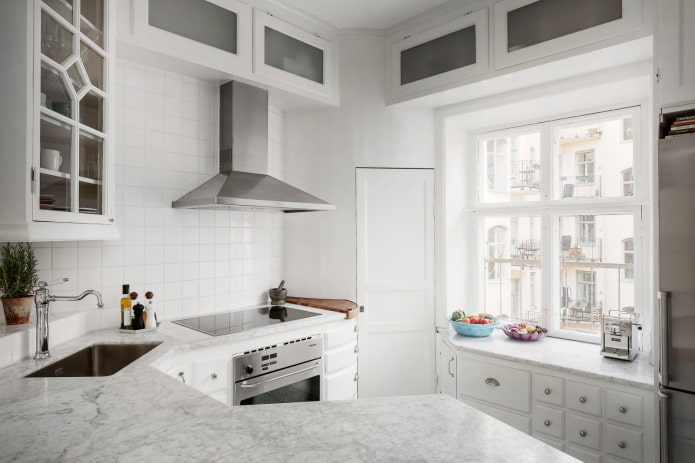
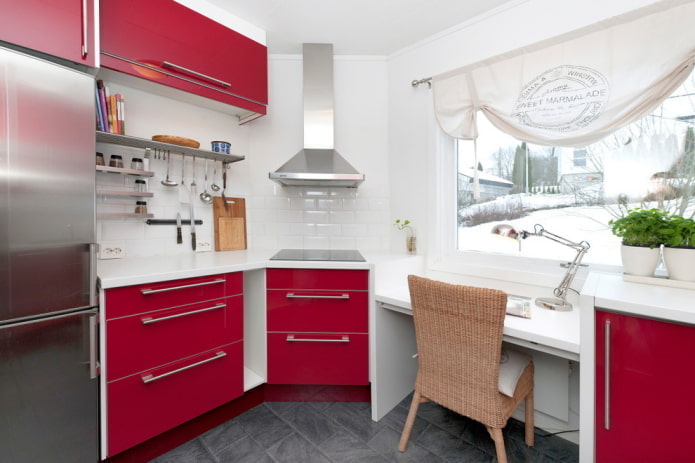
Now reading:
- Plasterboard ceiling design for bedroom: 50 photo ideas and options.
- Pistachio shades in the interior: combinations and 72 inspiring photos
- Your Ultimate Guide to Buying a Used Peugeot 508
- Wardrobe partition for zoning rooms: 50+ photos and tips for choosing
- Step-by-step guide to painting clapboard yourself: tips and nuances.