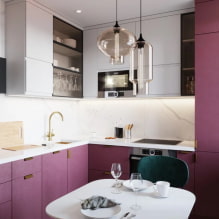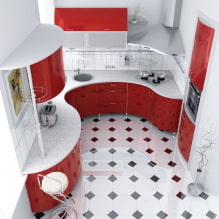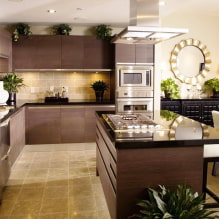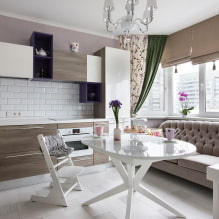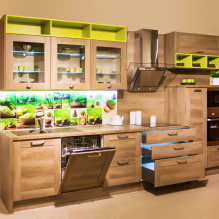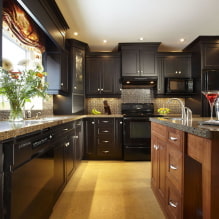Features of kitchen arrangement
The first feature is determined by the purpose of the room. Food is prepared here, which is accompanied by high humidity and temperature, rapid and specific contamination, and, consequently, frequent cleaning with the use of aggressive household chemicals.
Kitchen furniture and materials used for finishing the walls, floor and ceiling must be suitable for use in such difficult conditions. And not just suitable, but convenient and durable, otherwise the effort and money invested in the arrangement of the kitchen will be wasted.
The second feature is the division of the room into three zones:
- working;
- dining;
- passage.
The first zone includes storage areas for food and utensils, equipment for cooking, a sink and countertops. The second one has seats and a table, sometimes a bar counter, and the third one has free space for maneuvering.
The working area of the kitchen should follow the principle of alternating the refrigerator, sink, and stove with cutting surfaces to create a conditional conveyor: “storage – washing – processing – cutting – cooking – serving”. The optimal area inside this conveyor is 4-7 square meters. If it is less, it will be cramped, if it is more, you will get tired of rushing around and will make a lot of unnecessary movements while cooking.
The third feature of the arrangement of most Russian kitchens is the lack of space. Every free centimeter has to be used wisely. Built-in appliances, compact furniture, and smart storage systems will come to the rescue here. Read about all this below, and let’s start with the finishing.
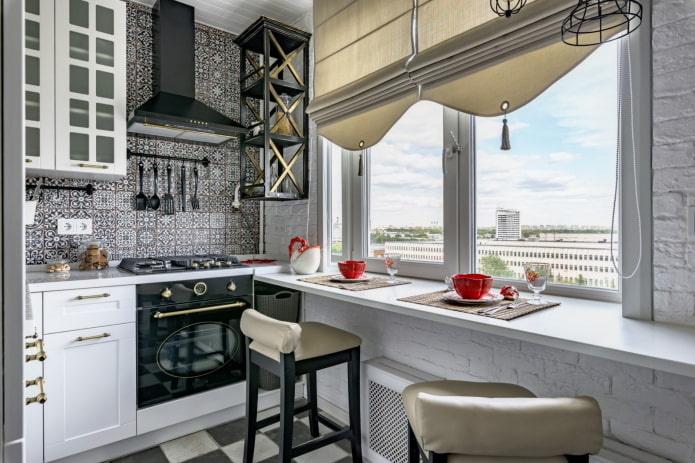
The photo shows an example of how you can turn a window sill into a comfortable place for a meal in a tiny kitchen
What color scheme should I use?
Looking at the bare walls after renovation, this is the first question that owners ask themselves. Although everyone has different preferences, and it is unlikely that there is a color that will not fit into the kitchen design, one general piece of advice can be given.
Kitchen interiors in “edible” shades are especially cozy, because they evoke pleasant associations with fresh aromatic food, lift the mood and stimulate the appetite.
Examples of “tasty” colors for kitchen design:
- cream;
- wheat;
- lemon;
- orange;
- peach;
- mango;
- salad;
- pistachio;
- strawberry;
- olive;
- carrot;
- beetroot;
- honey;
- nutty;
- coffee.
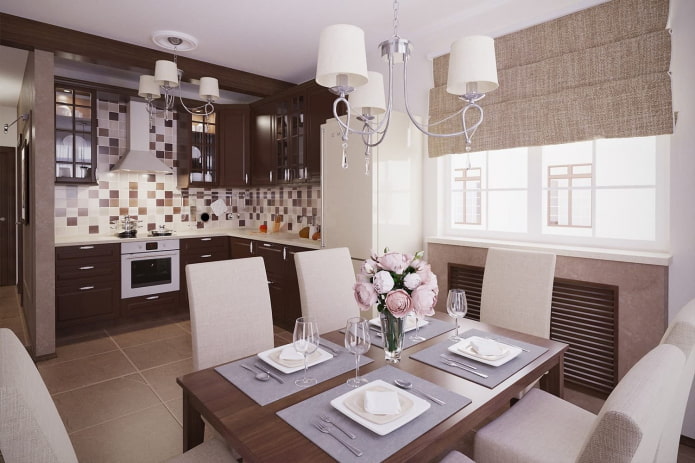
The photos above and below show examples of kitchen interior design in eye-pleasing “edible” shades
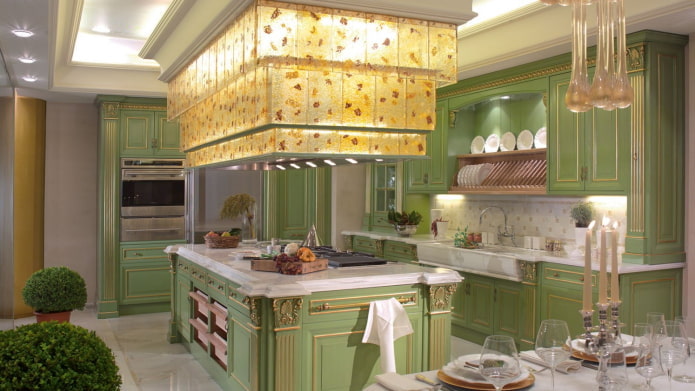
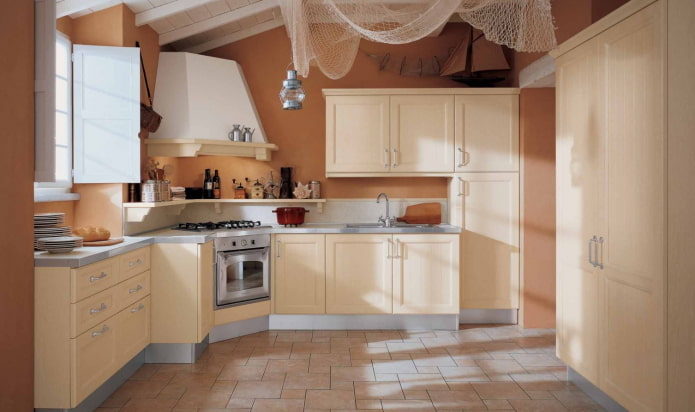
Now let’s talk about successful combinations of shades. To achieve a harmonious kitchen design in an apartment, follow simple rules.
Rule I – no more than three main colors. Even using one leading tone, you can create an original and interesting kitchen interior in an apartment or a private house, two is a Solomon’s decision, and three is already quite bold.
If you want to take a risk, take one of the best principles of combination as a basis: contrasting – 60% is the dominant color, 30% is the secondary color, and 10% is a bright accent color; monochrome – the main color is used plus two of its close shades; related – three adjacent shades of the palette are taken.
As a background or leading color, you should not choose flashy and aggressive tones, such as canary or scarlet, and in the case of a cramped kitchen, you will also have to give up the temptation to take a dark and deep color as a basis: black, dark brown, burgundy, night blue. It is better to prefer light neutral shades, which are easy to complement: white, soft pink, pearl gray, light green, coffee with milk.
A kitchen design in cold tones – blue, light blue, violet, lilac, turquoise – can be very successful, especially if this decision is supported by harmony with the overall style of the room.
Rule II – the color scheme matches the style. For a modern style kitchen, bold contrasting combinations are suitable, and for a classic style interior, it is better to choose one leading color, calm and discreet.
Each design direction implies its favorite ensemble of shades. For example, in a Provence style kitchen, soothing lavender, beige and olive motifs reign, shabby chic – romantic lilac, pink and powder, loft – brutal steel, ash and brick, and in eco-style – natural wood, swamp and grassy.
Rule III – the area and geometry are taken into account. Color is a powerful tool for designing, zoning and visually correcting the shortcomings of any room, and the kitchen needs it more often than other rooms.
General principles of how shades work:
- light cold tones push the walls apart and raise the ceilings;
- light warm tones create an atmosphere of coziness and charge with positive energy;
- dark cold tones bring dynamics and boldness;
- dark warm tones make the kitchen interior richer and more solid.
Not only color is important, but also its location. Is the ceiling low in the kitchen? Put wide vertical stripes on the walls. Is the room too narrow? Make the short wall light and the long one darker. Is the room irregularly shaped? Put a mosaic or checkerboard pattern on the floor. Any layout problem can be solved with color.
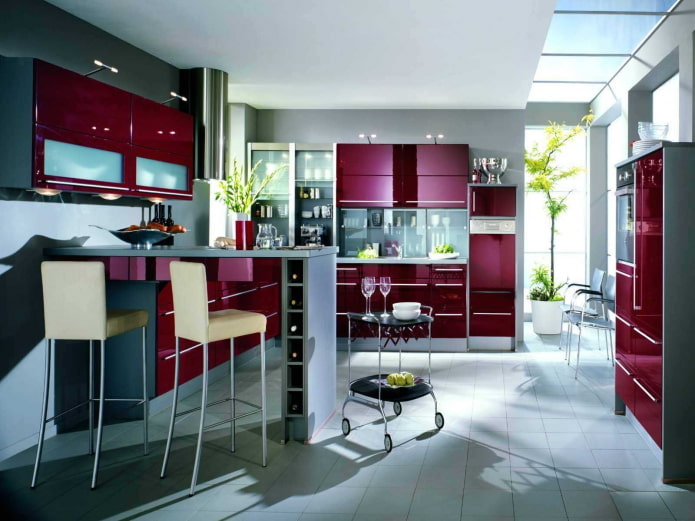
The photos above and below show examples of harmonious and stylish kitchen design in cool, restrained tones
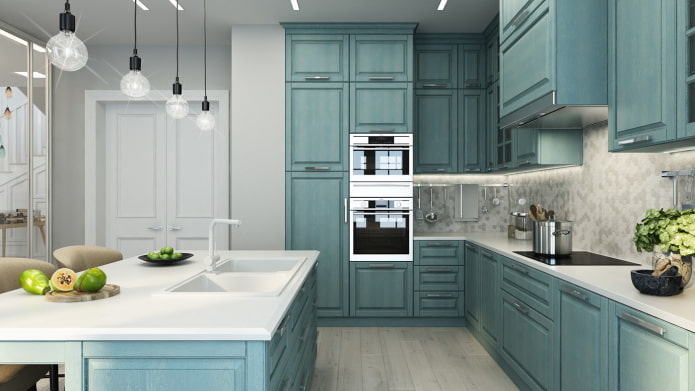
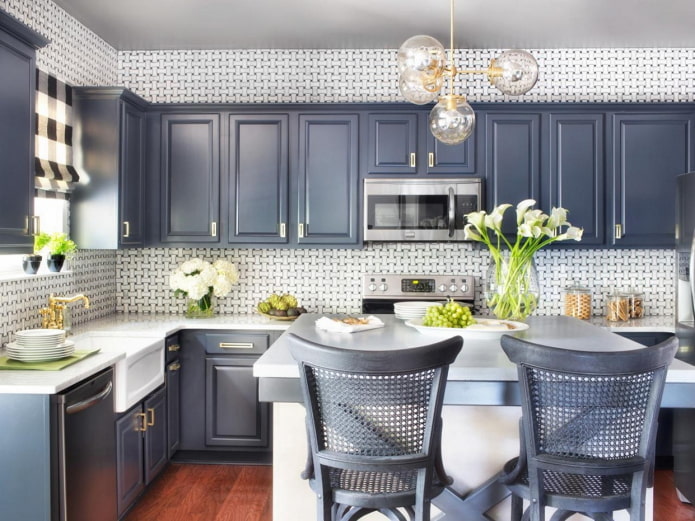
Recommendations for choosing finishing
Kitchen floors have to be washed often. The material must withstand such loads, be quickly and easily cleaned from persistent oily stains, and not be damaged by accidentally dropped coloring products and spilled drinks.
The best options:
- tiles;
- linoleum;
- porcelain stoneware;
- self-leveling floor;
- waterproof laminate.
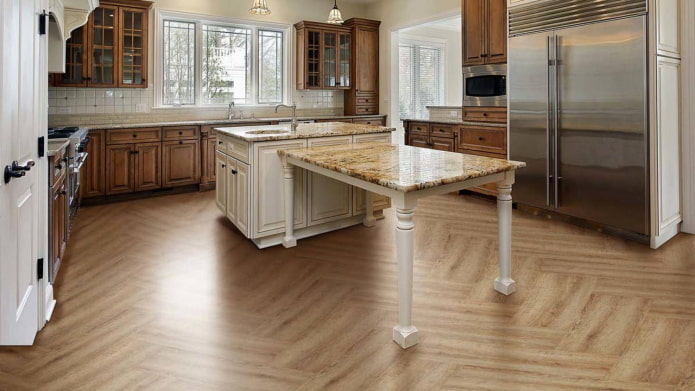
The photo shows linoleum that successfully imitates natural parquet and does not stand out from the general concept of a respectable kitchen
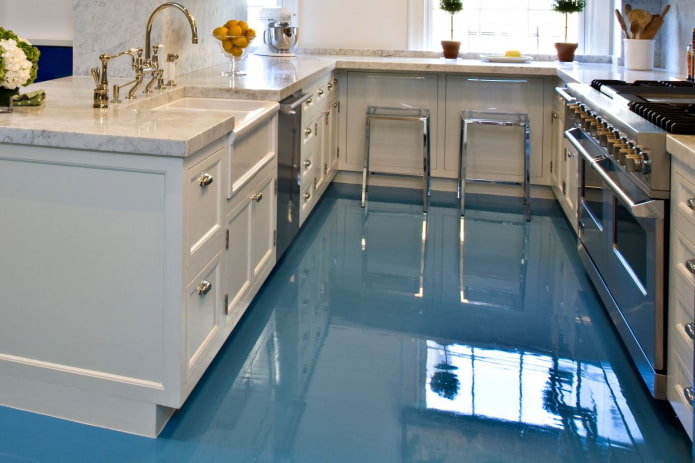
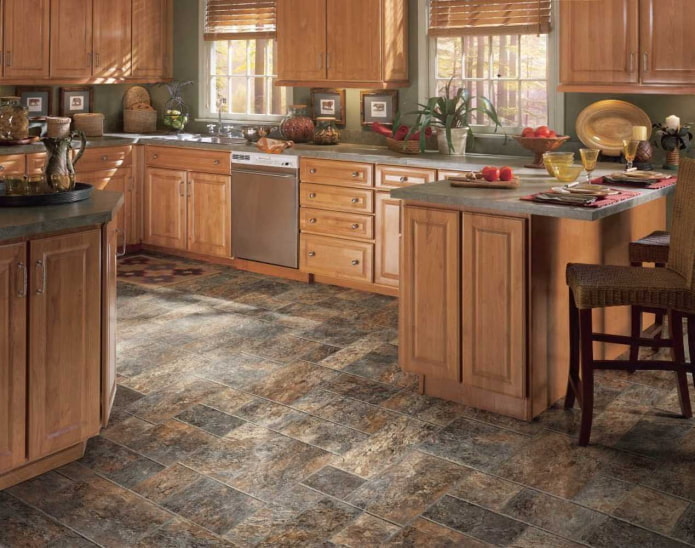
It is not advisable to completely finish the walls with one material. In the work area, it is better to make an apron from tiles, mosaics, natural or artificial stone, install a decorative panel of tempered glass (skinali). The remaining area, which is not splashed with water and grease and is not affected by the heat from the stove, can be decorated with more affordable and simple materials.
Examples of a good choice:
- decorative plaster;
- vinyl, non-woven, liquid wallpaper;
- PVC or MDF panels;
- acrylic paint;
- fiberglass wallpaper.
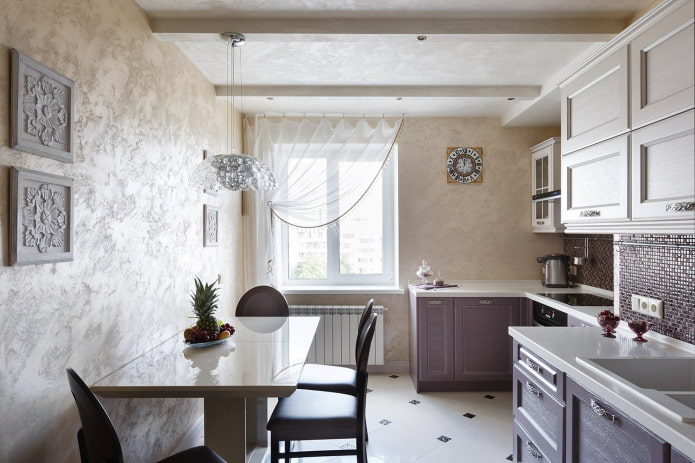
The photo shows decorative plaster that emphasizes the nobility and sophistication of a classic kitchen interior
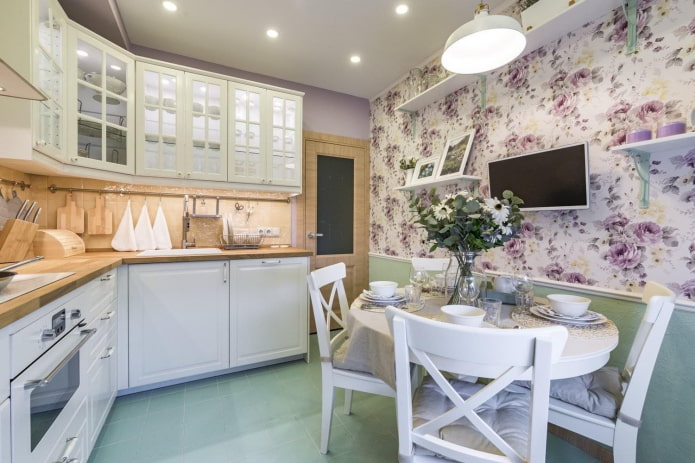
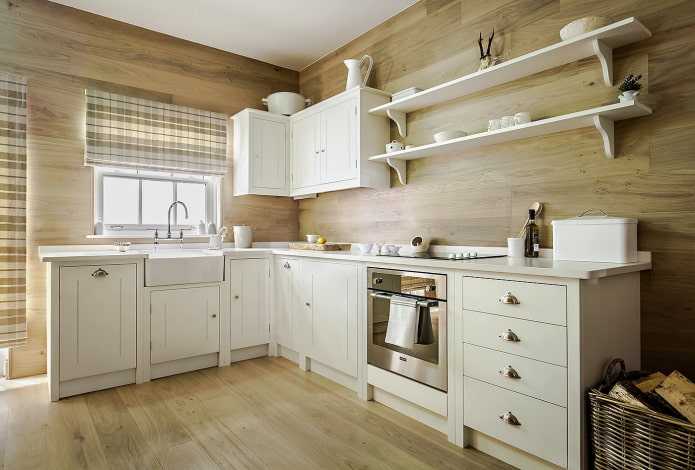
The ceiling in the kitchen also gets dirty, ideally it should be possible to wet clean it. It is also desirable that it resists the adhesion of dirt, dust and grease.
The most suitable materials:
- water-based paint;
- polystyrene tiles;
- moisture-resistant plasterboard;
- plastic panels;
- stretch fabrics.
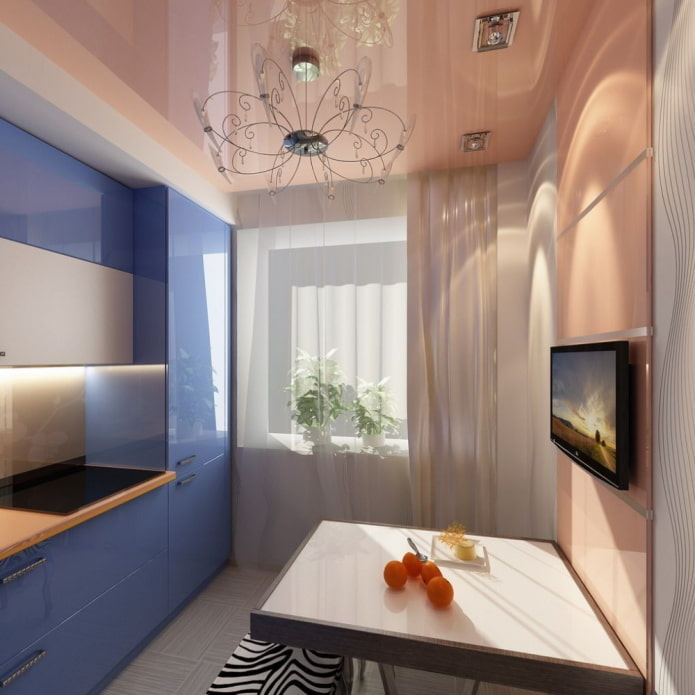
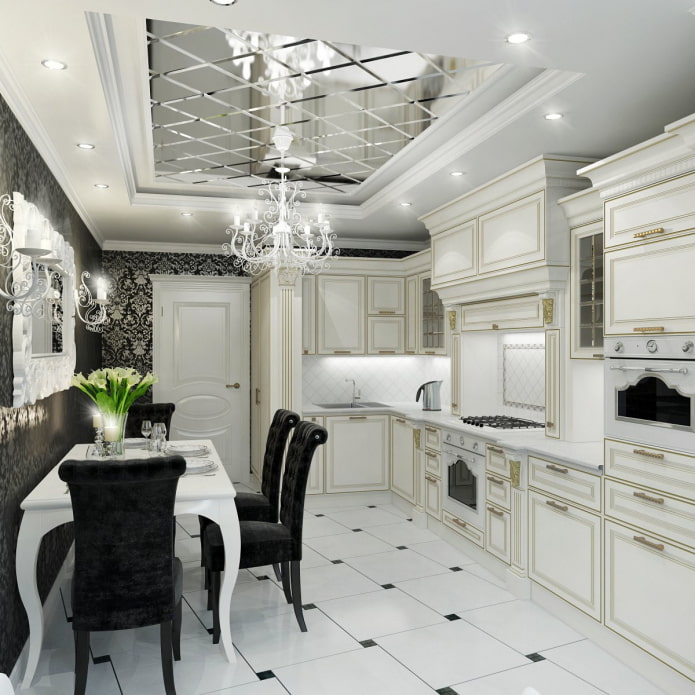
Which layout should I choose?
Sometimes you don’t have a choice, especially if the kitchen is tiny. But even with an acute shortage of space, you can find a convenient option for placing a kitchen set.
There can be several planning principles:
- linear ― the work area along one wall, the dining area along the second, and if the passage is too narrow, you can install a folding table;
- parallel ― the elements of the work area are divided into two equal groups and located opposite each other, and by the window there is a dining table or a food counter combined with a windowsill;
- L-shaped ― the most popular type of planning, suitable for most small kitchens (up to 10 sq. m), is a triangle with a refrigerator, sink and stove in the corners, cutting surfaces in between and a dining table opposite;
- U-shaped ― a very convenient way to arrange a kitchen set, but requiring quite a lot of space, at least 12-14 sq. m, so we will call it optimal for medium-sized kitchens;
- island – the dream of many housewives who are passionate about cooking, this is when in the center of a spacious kitchen (from 16 sq. m.) a block of cabinets for cooking or eating is installed, and everything else is scattered around.
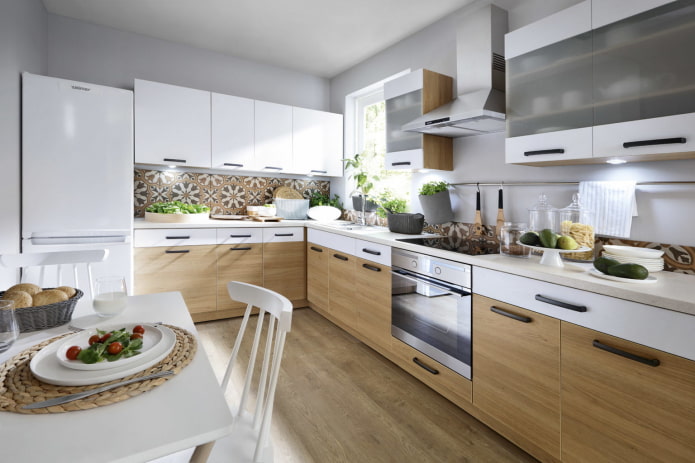
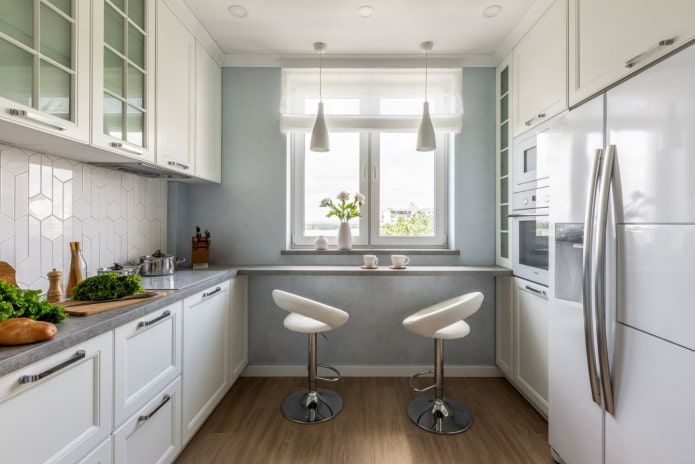
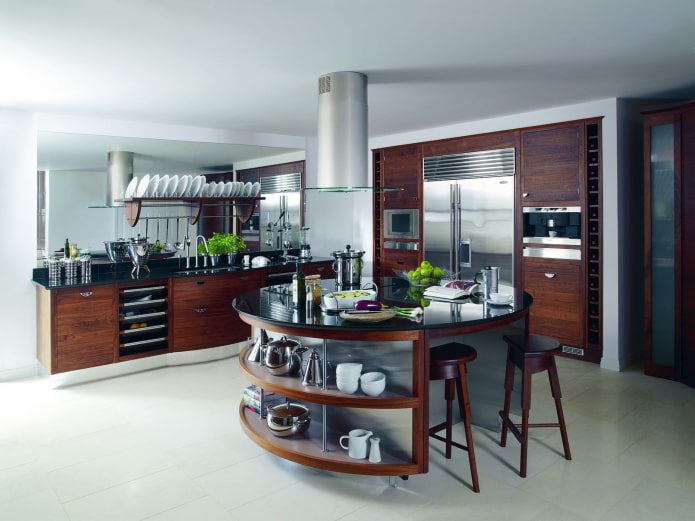
If a small kitchen (up to 8 sq. m) is connected to the living room by a non-load-bearing wall, it makes sense to demolish this partition and turn the home into a kitchen-living room. You can beautifully and functionally separate the cooking area from the recreation area using a platform, a multi-level ceiling with lighting, or a bar counter.
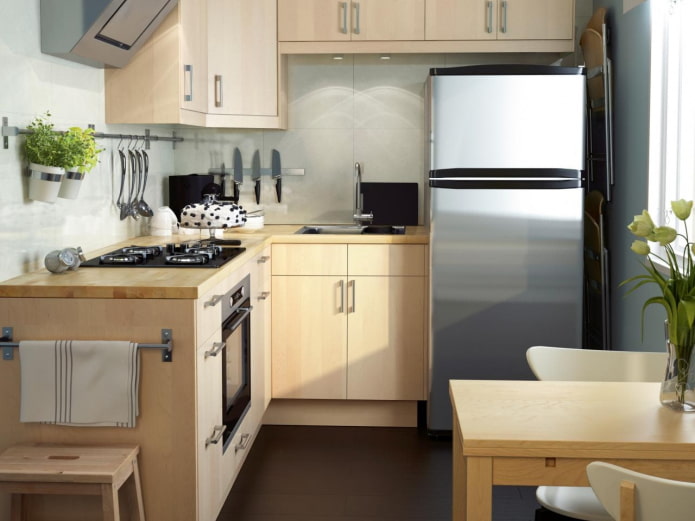
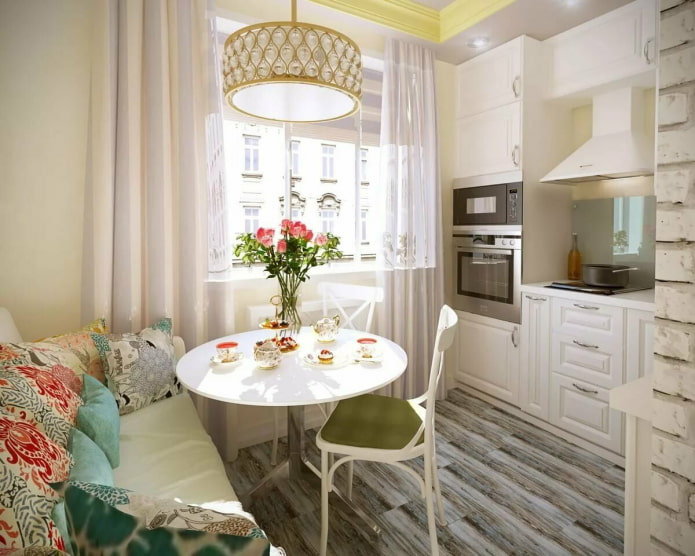
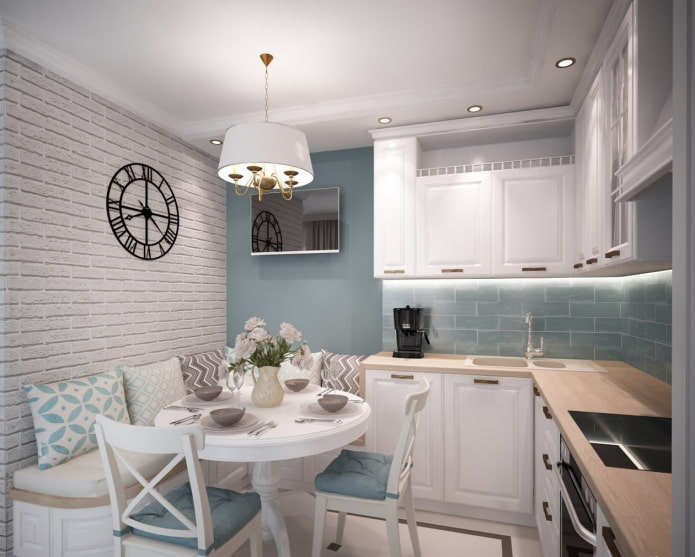
When you have to put up with the tiny dimensions of the kitchen, try to use the wall surface as much as possible – install tall narrow tall cabinets, hang cabinets.
Corner, pull-out, folding and carousel storage systems built into the furniture set will help to expand the bins.
Installing a sliding door instead of a hinged one or demolishing it and replacing it with an arch will add space.
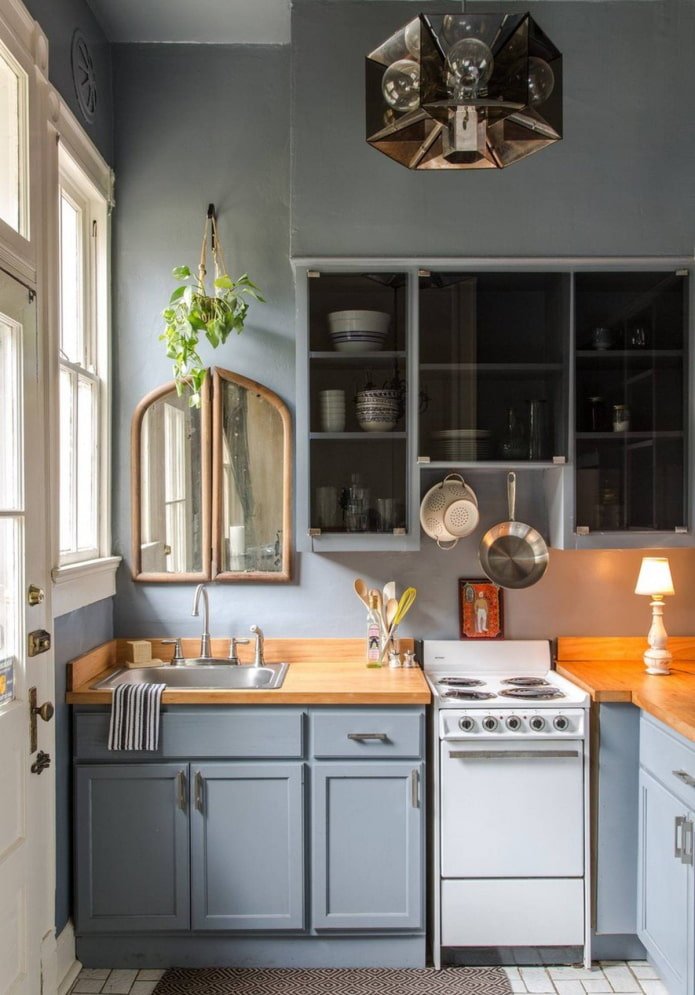
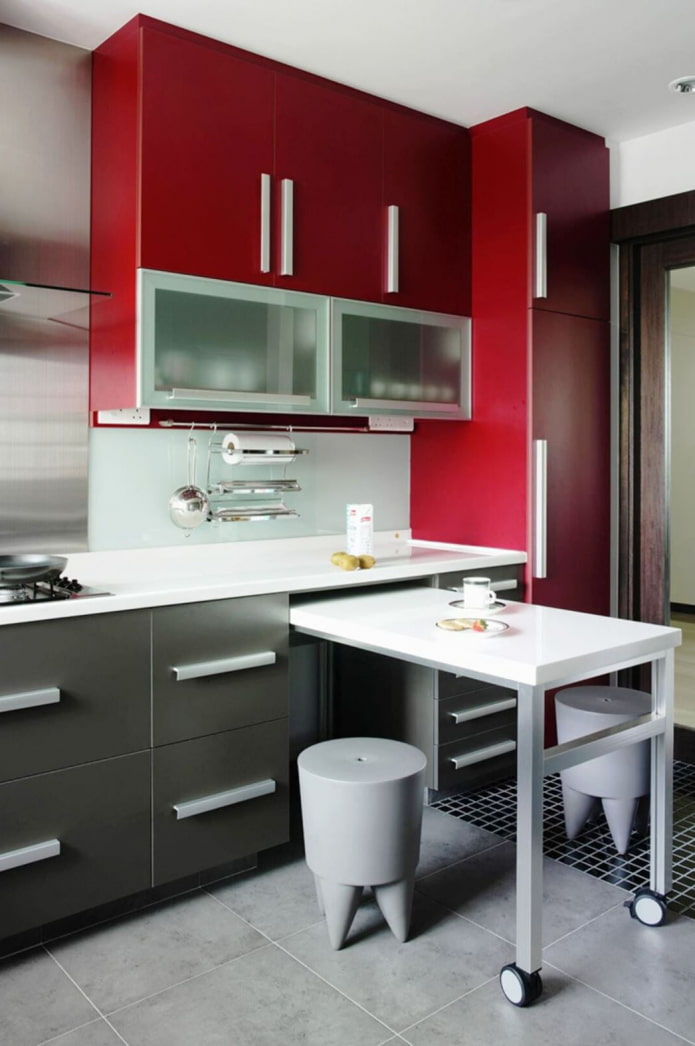
How to choose and arrange furniture correctly?
The secret to successful arrangement is in the accuracy of measurements and drawing up a detailed plan. Absolutely everything should be marked on it, including sockets and lighting fixtures. Let’s say right away that ergonomic kitchen design is impossible without a custom-made “built-in”, so you need to mentally prepare yourself for serious expenses and a long wait.
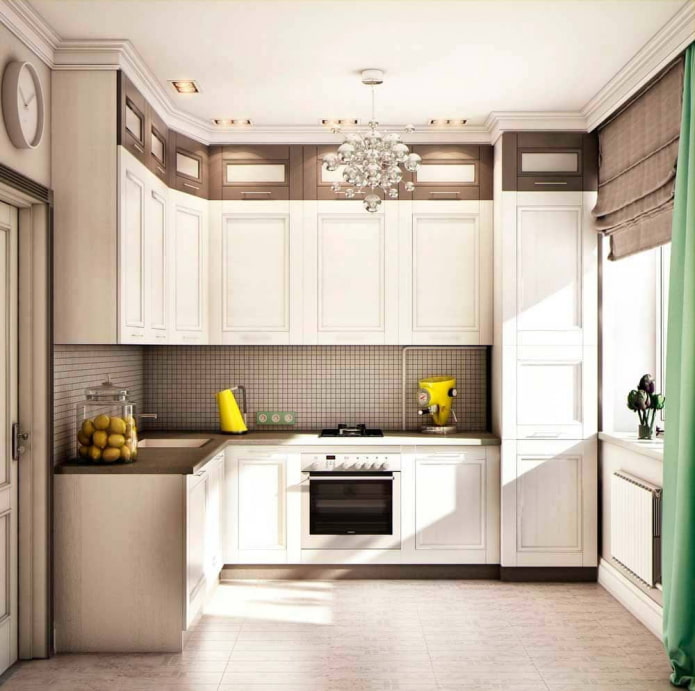
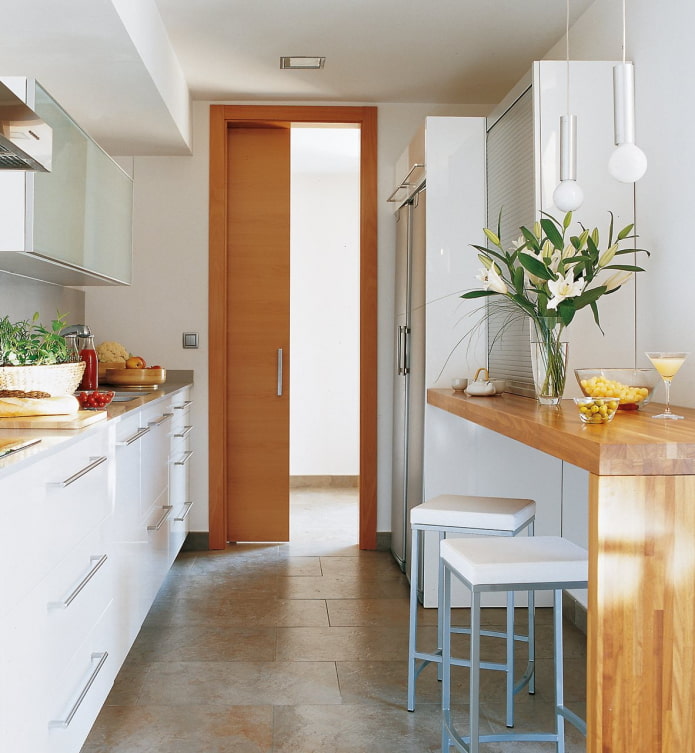
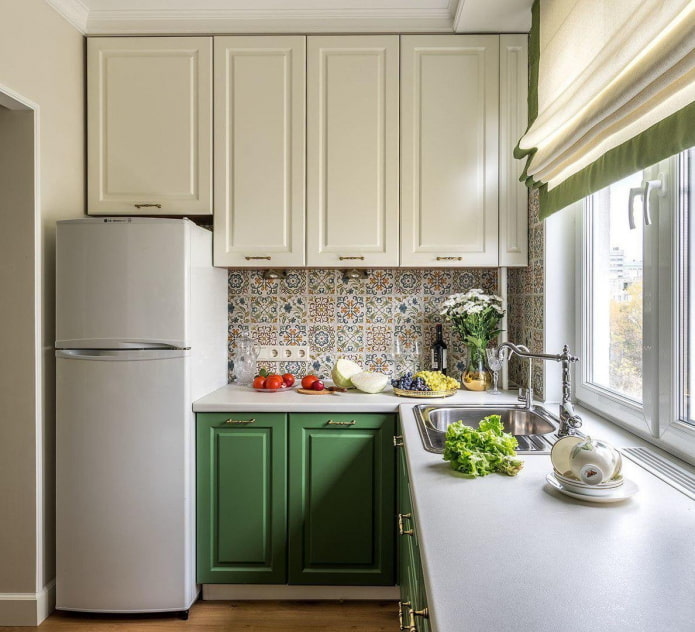
To make the kitchen convenient to use, it is necessary to comply with the minimum distance standards between individual elements of the kitchen furniture:
- the refrigerator, sink and hob should be located at least 130 cm from each other;
- it is advisable to leave at least 40 cm of free space on the sides of the stove, 45 cm from the sink, and an island of 35 cm for displaying products will come in handy next to the refrigerator.
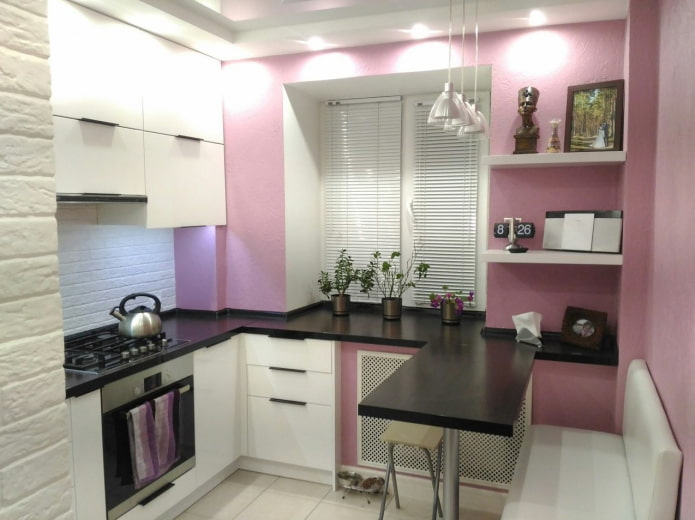
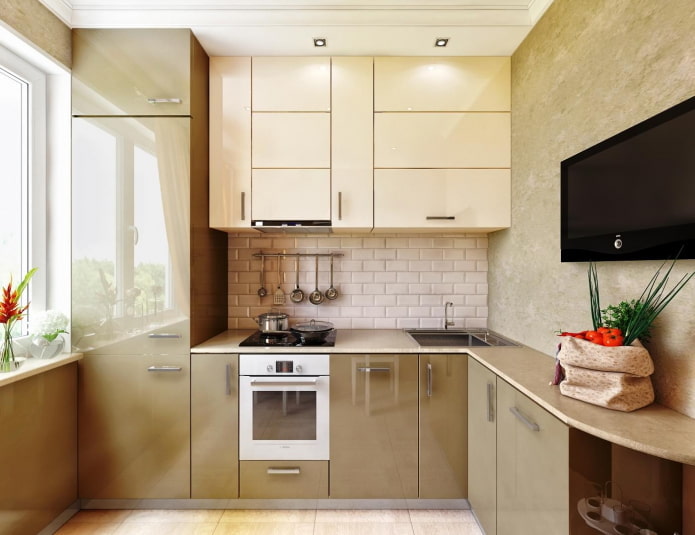
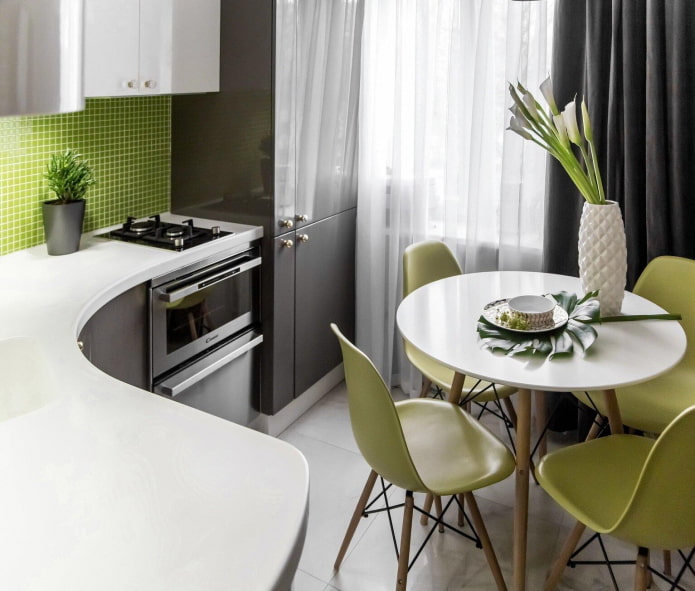
When arranging household appliances, you also need to be guided by the rules:
- the microwave is placed only on the countertop and no higher than 140 cm from the floor;
- the hood is installed above the hob at a height of 65-70 cm;
- the dishwasher is mounted no further than 90 cm from the sink, otherwise the plumbing will be more complicated;
- the front-loading washing machine is placed no closer than 50 cm from the corner sections, otherwise it will be inconvenient to load and remove laundry.
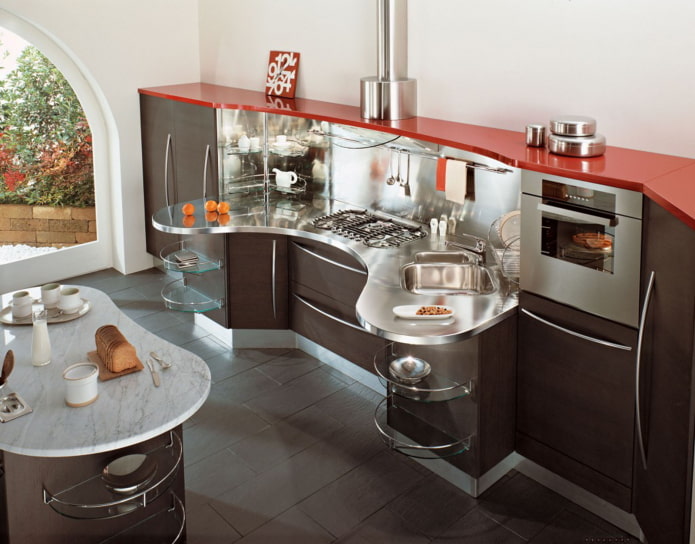
How to choose decor and accessories?
Decorations and utensils should harmoniously fit into the design kitchens, so if you don’t feel like a stylist, turn to professionals – almost always when ordering a furniture set, you can ask to supplement the project with suitable decorative and functional objects.
If you purchased a ready-made furniture set from a catalog, look for interesting kitchen accessories in the chosen style: rails, magnetic knife holders, spice organizers, mug stands, clocks and paintings, rugs and panels, towels and potholders, curtains and blinds. In the company catalogs you can take a peek at successful options for the placement and combination of these objects in the interior.
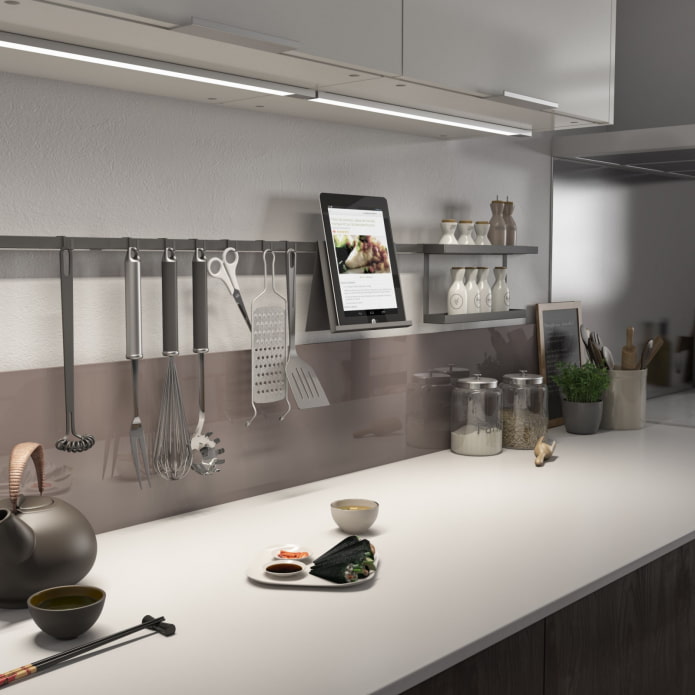
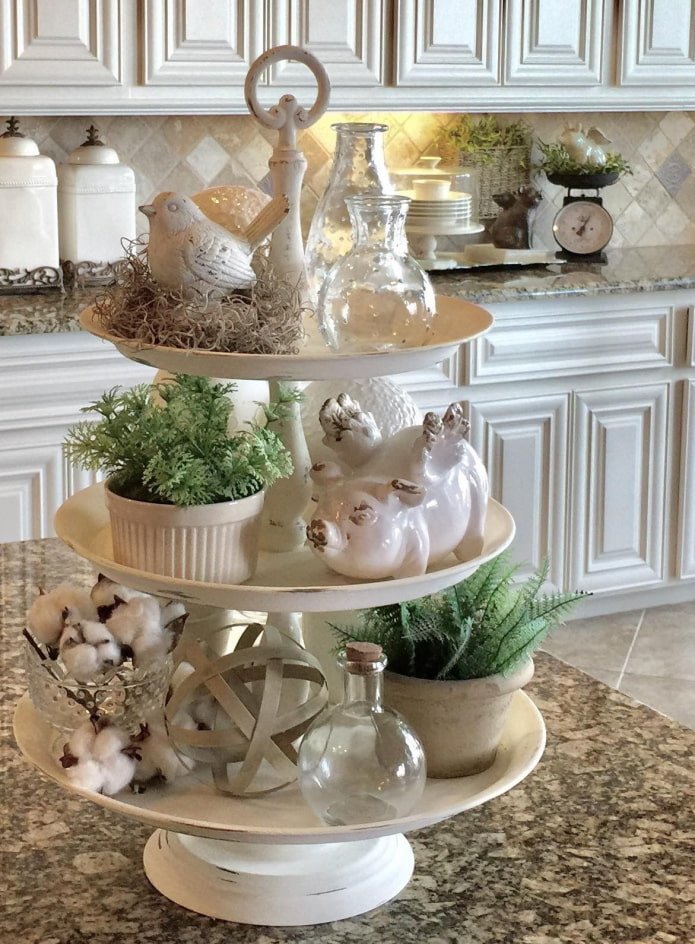
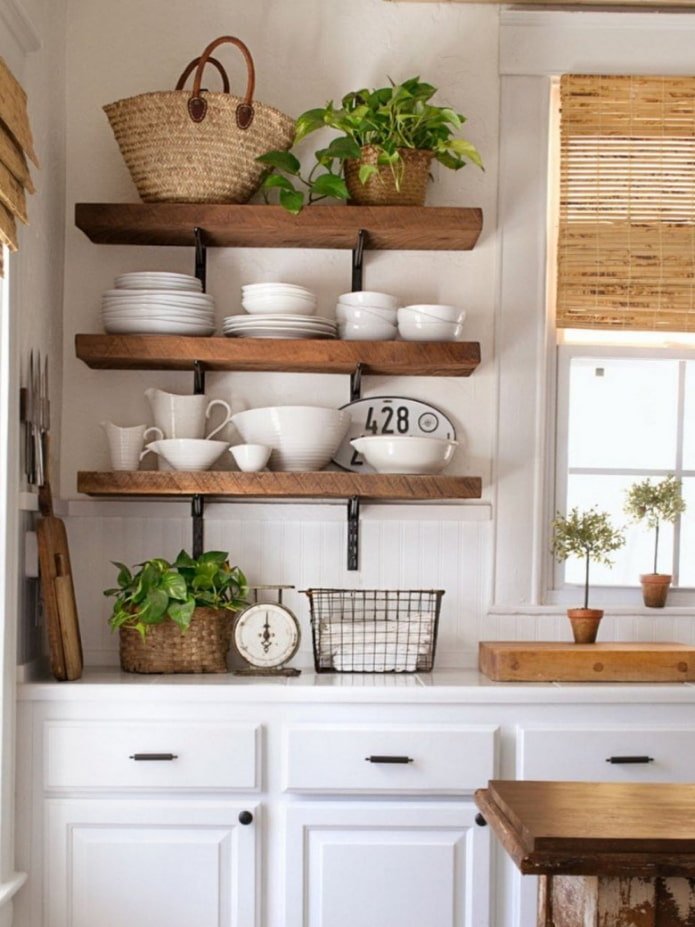
Three important “don’t”:
- don’t buy cheap Chinese kitchen decor items and accessories (miracle graters and other life hack inventions) – they are often useless, quickly deteriorate and their appearance kills the style;
- don’t clutter countertops with decorations, avoid open shelves with dishes – all this will create the effect of sloppiness, collect dust and dirt and double the effort required for high-quality cleaning;
- don’t get a mountain of assorted inexpensive knives, frying pans, pots, baking tins and containers – most of them will turn out to be unnecessary, and to simplify storage and avoid new expenses, it is better to buy well-designed sets, where items fit into each other and are made of high-quality, reliable materials.
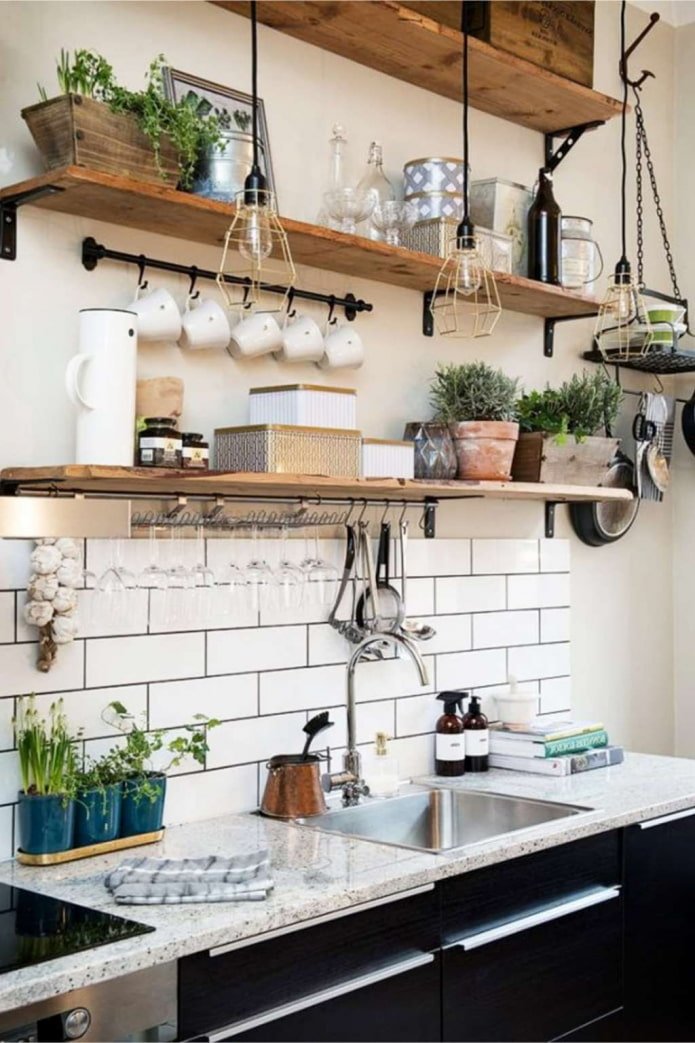
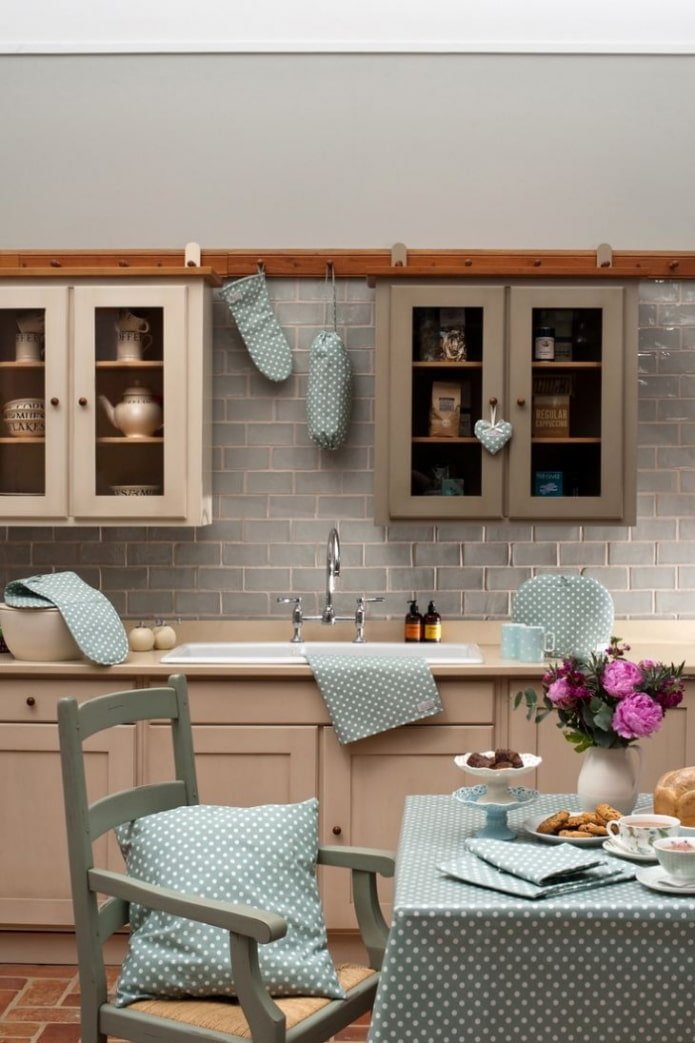
What is important to know about lighting?
The kitchen requires bright lighting, preferably natural, not electric. If possible, arrange the work area so that sunlight falls on it and simplifies the process of cutting ingredients.
In a small kitchen with a low window facing north or northwest, it is better to provide spot lighting for the work area, built into the ceiling, upper cabinets or apron.
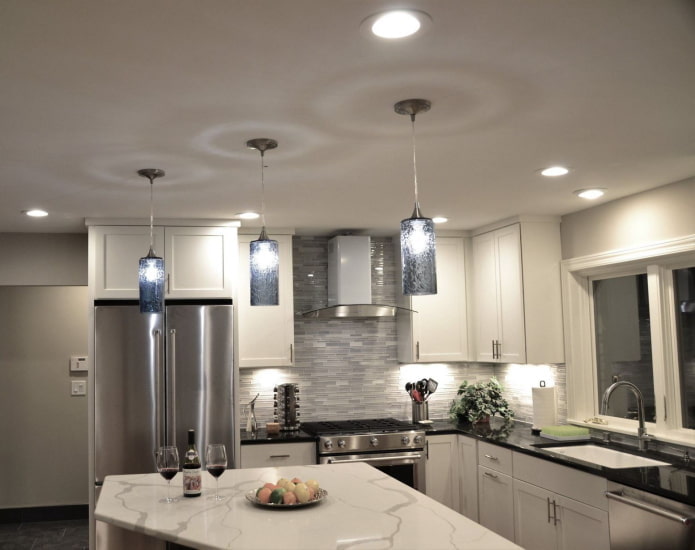
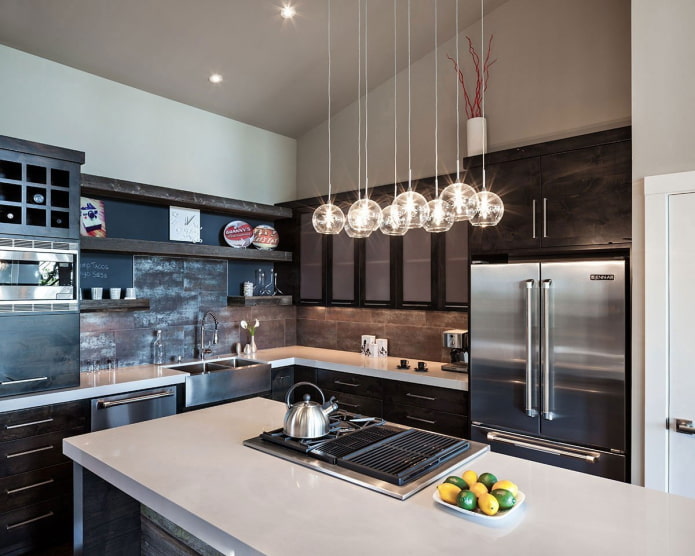
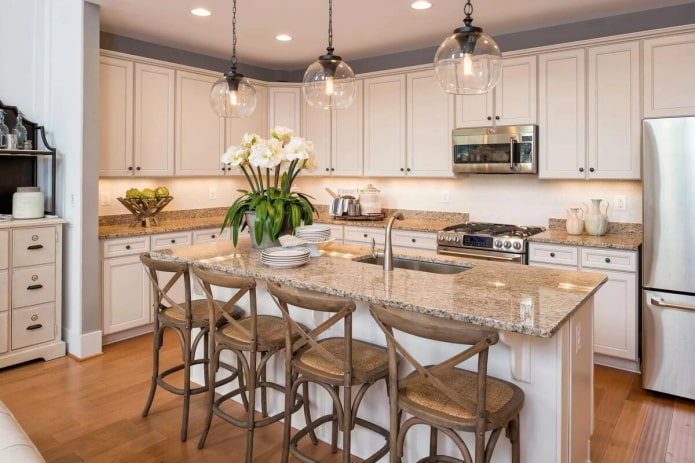
What style is best?
When choosing a style, you will have to be guided not only by the overall design concept of the house or apartment, but also by the area of the kitchen. Some modern trends seem to be specially created to fit into a tight space and squeeze the maximum benefit out of it. And there are also luxurious ones, like Gothic, Baroque or Renaissance, which only owners of spacious luxury housing can think about choosing.
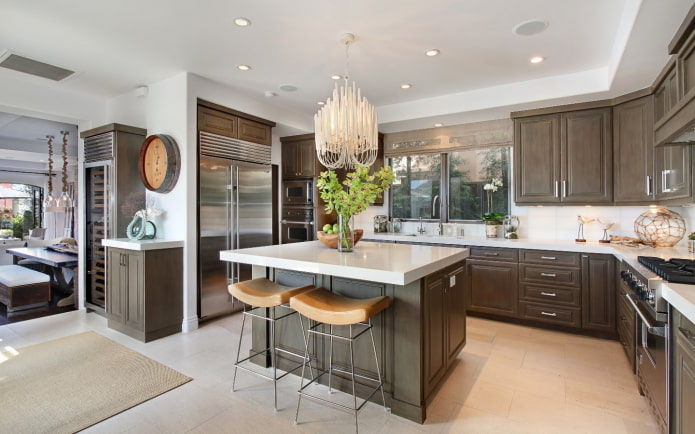
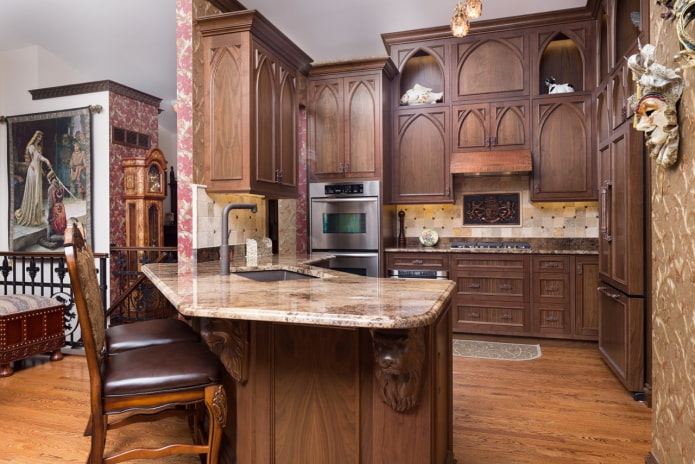
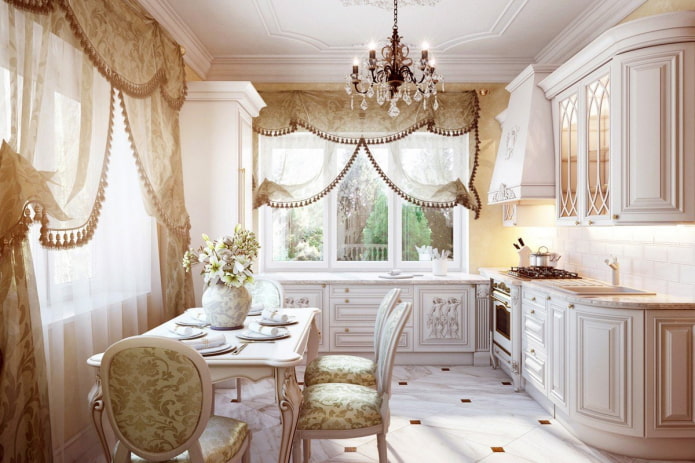
10 styles that have consistently remained popular with kitchen interior designers in recent years:
- classic;
- Provence;
- high-tech;
- minimalism;
- eclecticism;
- loft;
- country;
- modern;
- Scandinavian;
- ethnic.
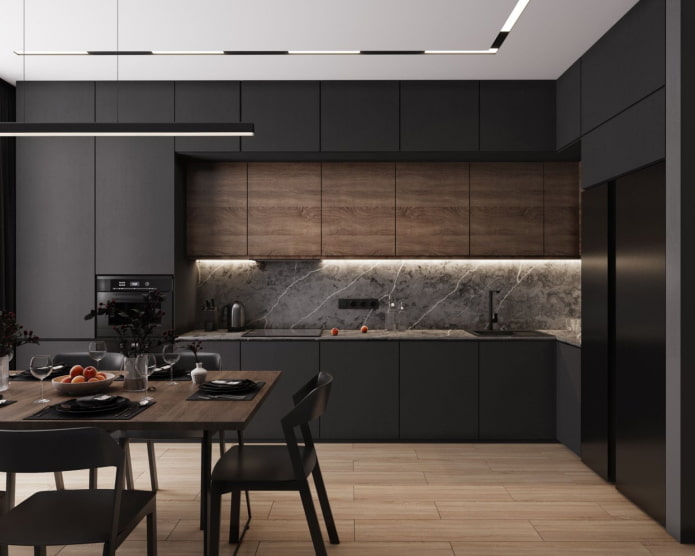
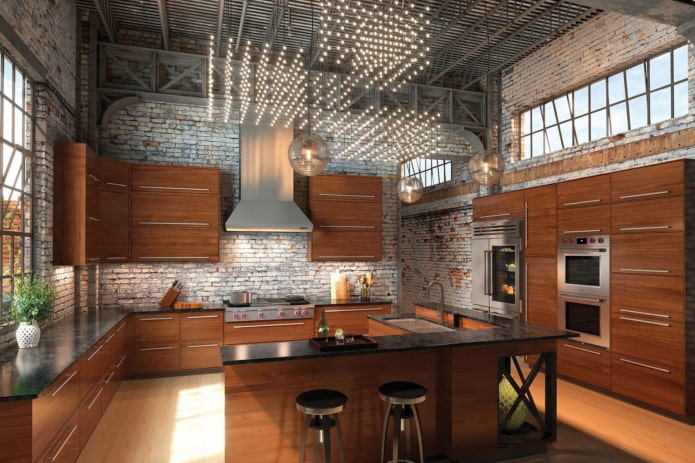
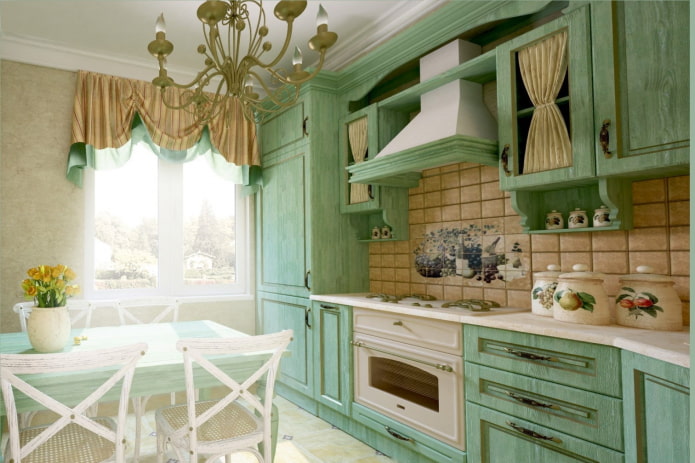
Eco-style will most likely soon break into the top ten, because the fashion for interior design is steadily turning to face nature.
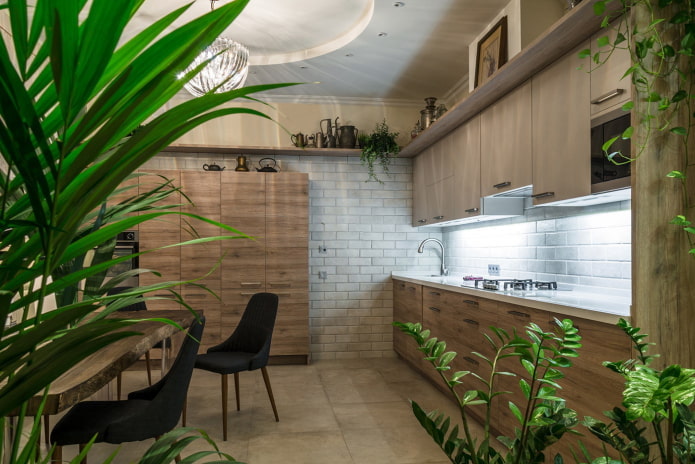
Kitchen Design Trends in 2021
The color scheme of kitchens this year is shifting from a blue palette to green – deep emerald, forest and mossy tones, as well as elegant mint and apple tones are at the peak of fashion.
Laconic two-tone kitchen interiors are gaining popularity, where furniture fronts in rich natural shades (pumpkin, anthracite, terracotta, sea wave) are framed by light walls (white, gray, cream, dusty rose). And countertops, aprons and even sinks are now trying to be made dark.
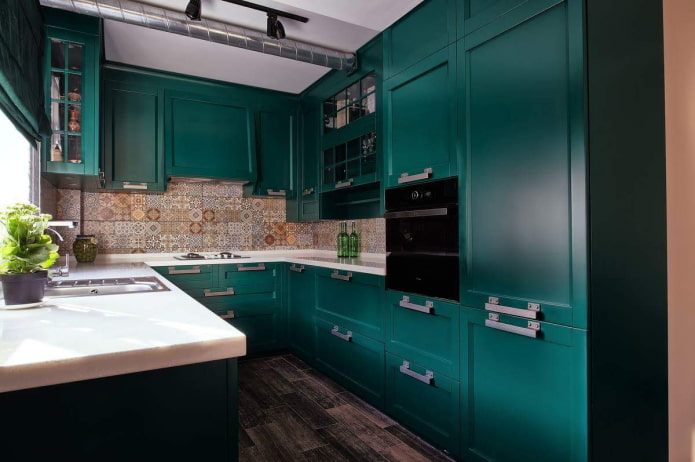
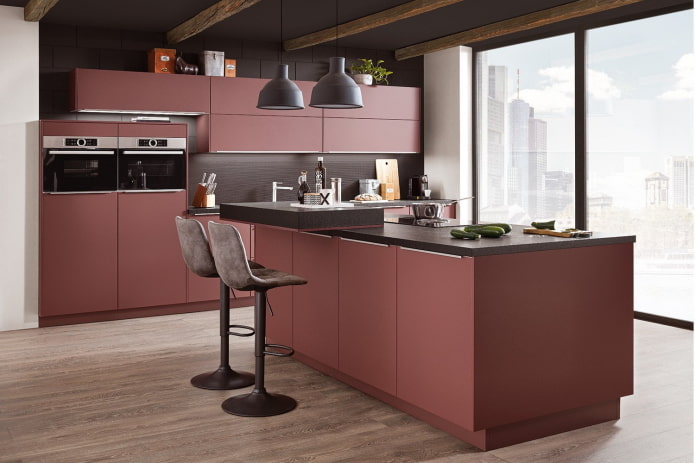
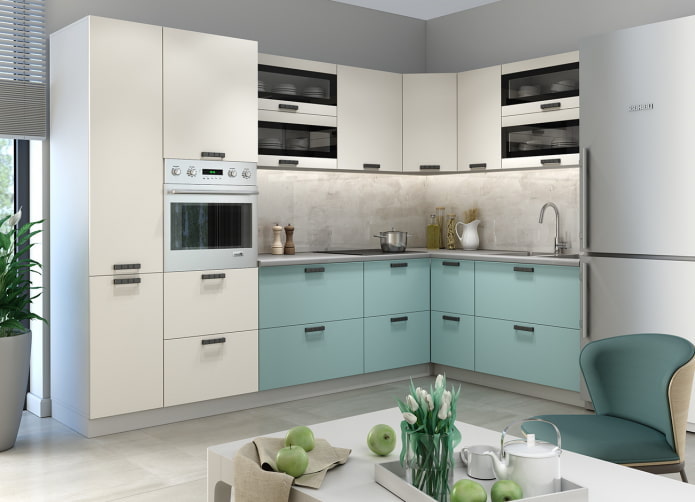
Finishing materials are preferably natural and environmentally friendly. Cork and bamboo elements, wooden wall panels and floor coverings imitating natural stone, such as Italian terrazzo, are experiencing a surge in popularity.
Kitchen furniture in 2021 will become even more ergonomic, stuffed with smart storage systems to remove all unnecessary things from work surfaces. The fronts are rapidly losing their handles and are increasingly being torn off using the “push to open” method.
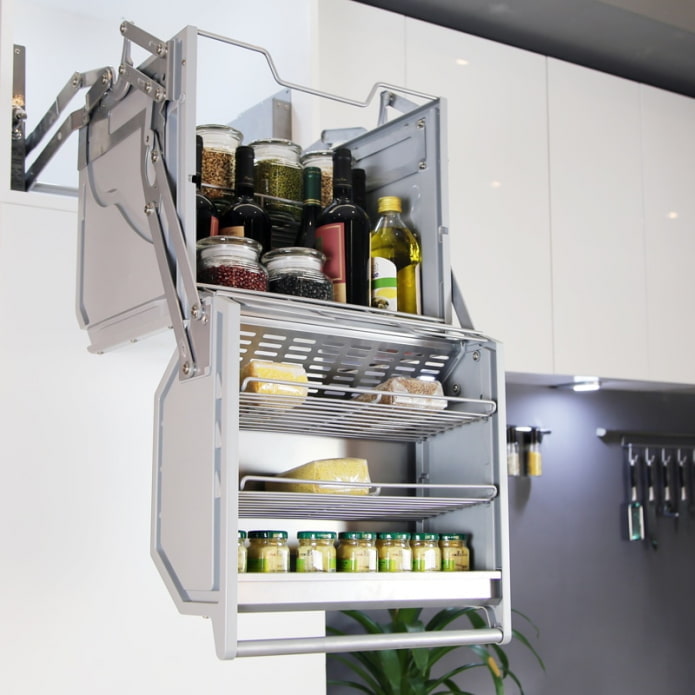
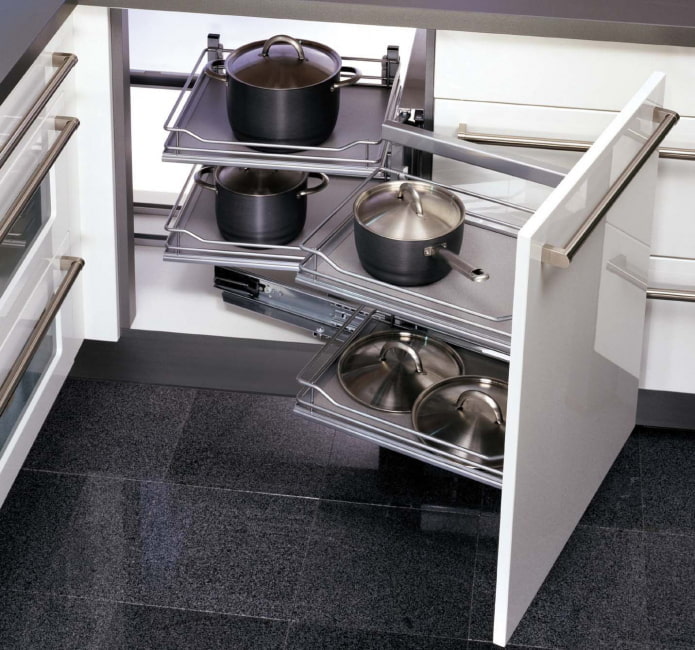
Don’t let fashion trends confuse you if they don’t match your ideas about the perfect kitchen. Design it so that you can spend time doing household chores and family gatherings with pleasure!
