What is a kitchen-studio?
It can be a kitchen with a living room, bedroom, hallway or other rooms combined into a single space.
Features of interior design
Nuances that need to be taken into account when decorating:
- It is not advisable to decorate this space in different styles.
- In a small kitchen-studio, you should not use brown, black, purple and other dark colors, as this will contribute to the visual reduction of the room.
- For a more cozy and bright design, a design in light and warm shades is suitable, as well as the use of glossy and mirror surfaces that perfectly reflect light.
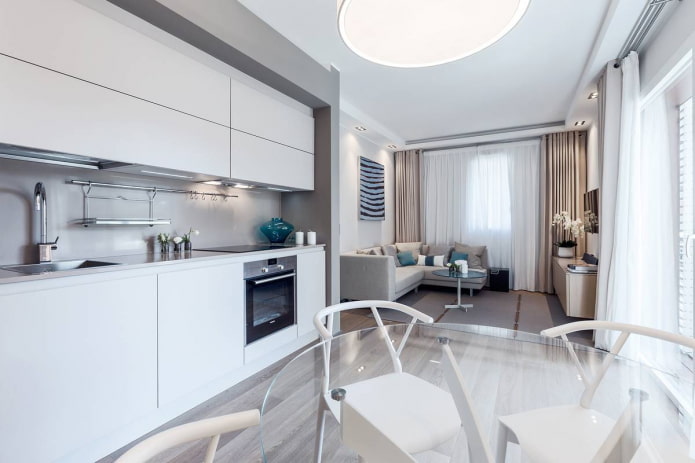
The photo shows a kitchen-studio with an interior made in light colors.
Pros and cons
A combined kitchen-studio, like any other interior solutions, has its own advantages and disadvantages.
This redevelopment allows you to achieve a single, spacious room with several functional areas at once.
Layouts
This option involves especially careful redevelopment and special attention to each element in order to achieve the most harmonious combination of rooms. Before redevelopment, first of all, study the room plan and identify the load-bearing walls. Very often, a studio is equipped in houses, one-room apartments and other apartments, such as Khrushchev or Brezhnevka, which have an inconvenient layout. The interior design for a kitchen-studio is chosen taking into account the number of people living there, it can be a young couple, a family or just one person.
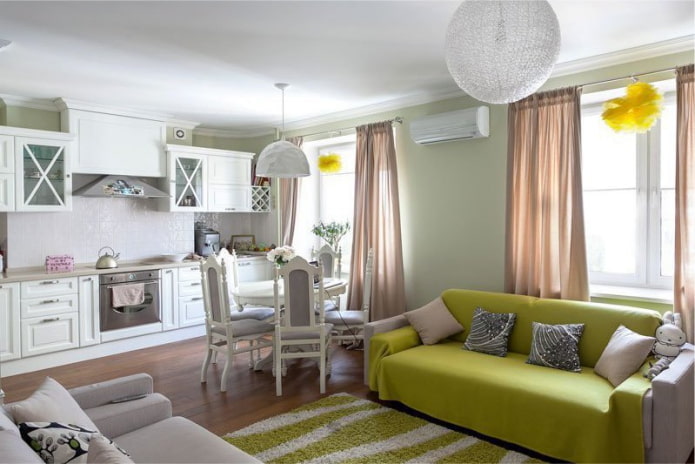
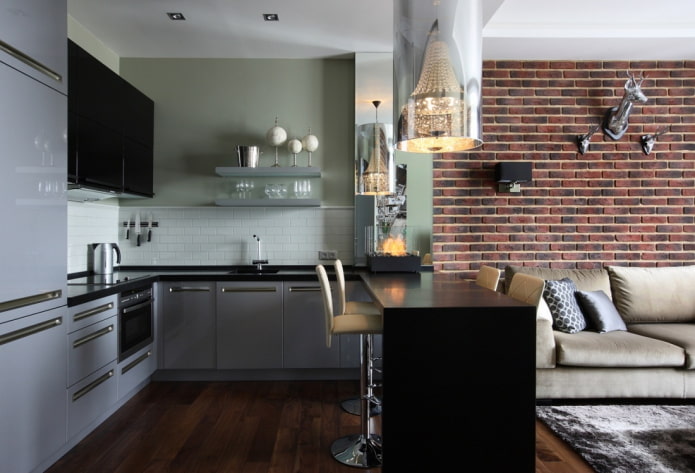
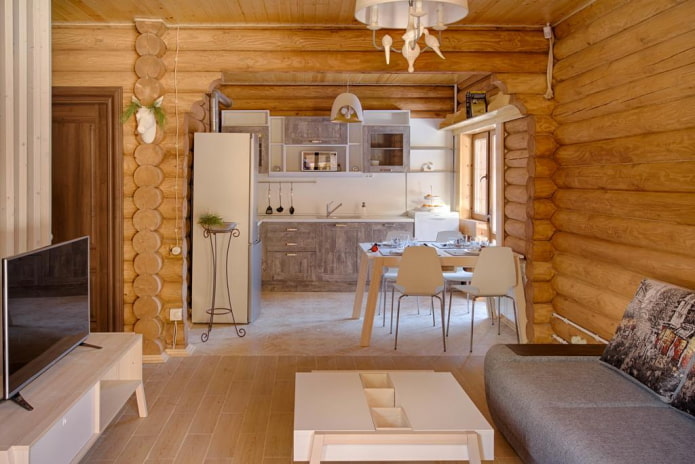
In the photo kitchen-studio layout design in a wooden house.
How to separate the kitchen from the room?
The most popular zoning options.
Partitions
Are the most practical and convenient solution. Quite often in the interior there are partitions made of wood or plasterboard, which can differ in a wide variety of shapes or less heavy structures made of glass, plastic and even textiles.
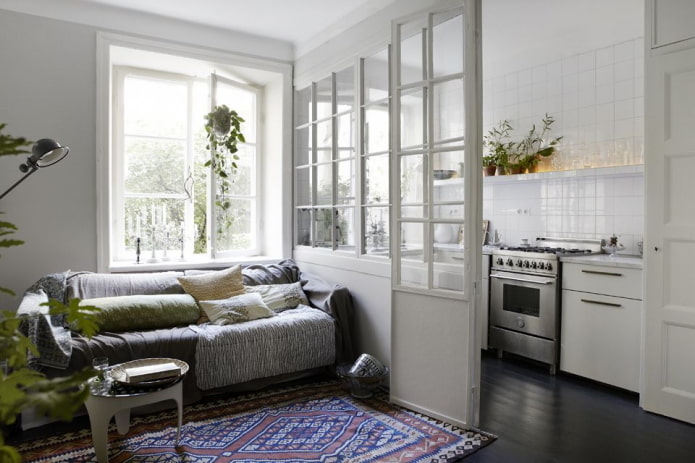
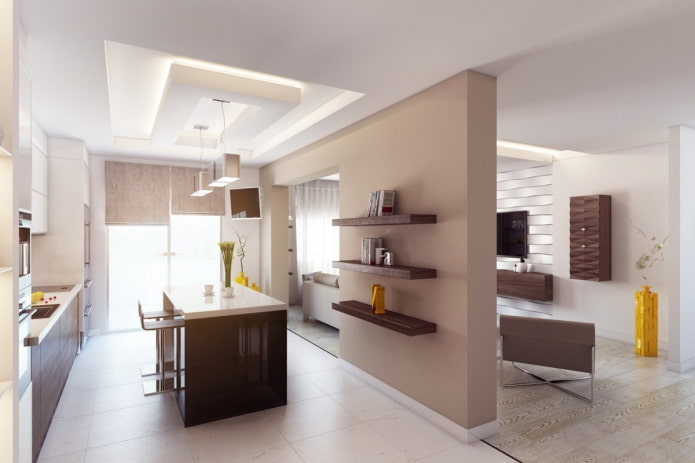
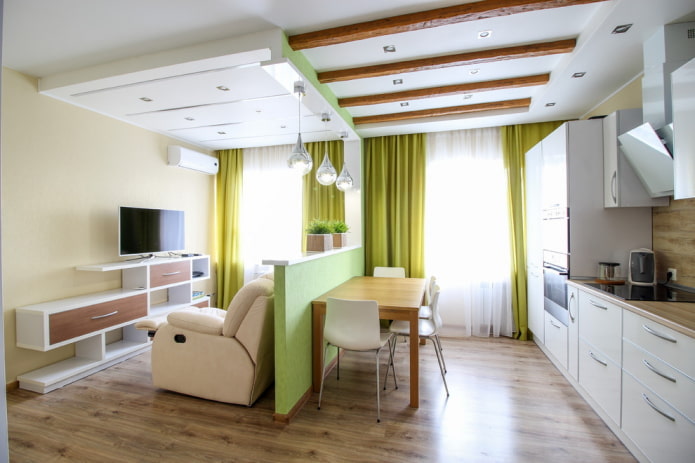
The photo shows the interior of a modern kitchen-studio with a partition made of plasterboard.
Arches
They are not only an excellent space divider, but also allow you to give the surrounding design a special luxury and elegance. Often, arches are complemented by columns or niches in which you can place flowers, themed accessories, decorative figurines, etc.
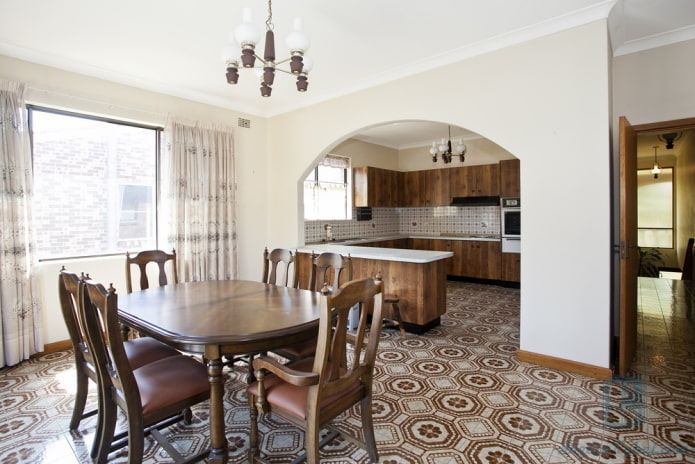
Decorative finishing
By using cladding with different color and texture solutions, it is quite easy to zone the room. For example, tiles can be used on the floor for the kitchen area, and ceramics, artificial stone, brickwork or decorative plaster on the wall. The rest of the space has wall decoration in the form of wallpaper and floor covering with laminate, parquet or carpet.
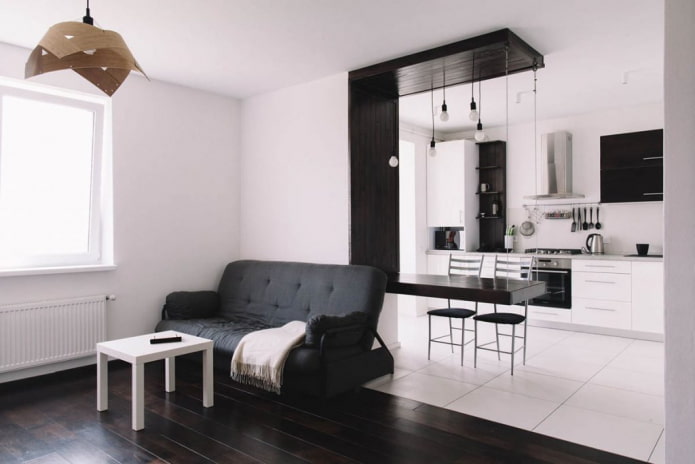
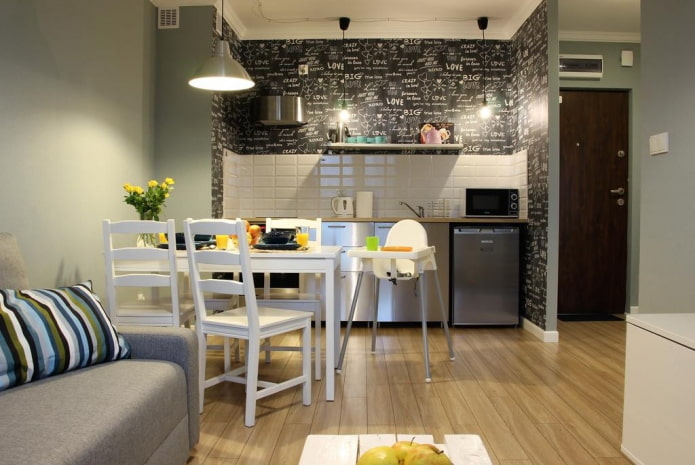
Multi-level ceiling and floor
In a more spacious and high kitchen-studio, zoning with a two-level ceiling, which can also have a built-in backlighting to create an even clearer visual boundary between the two parts of the room. Also, a podium floor is installed as a divider, thanks to which it is possible to elevate and visually highlight the kitchen area.
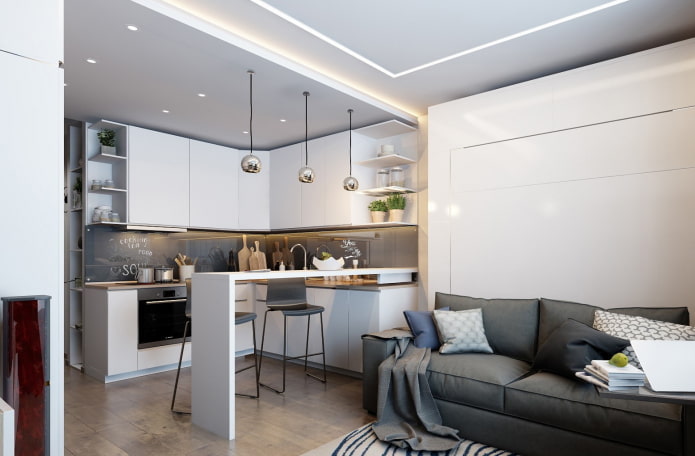
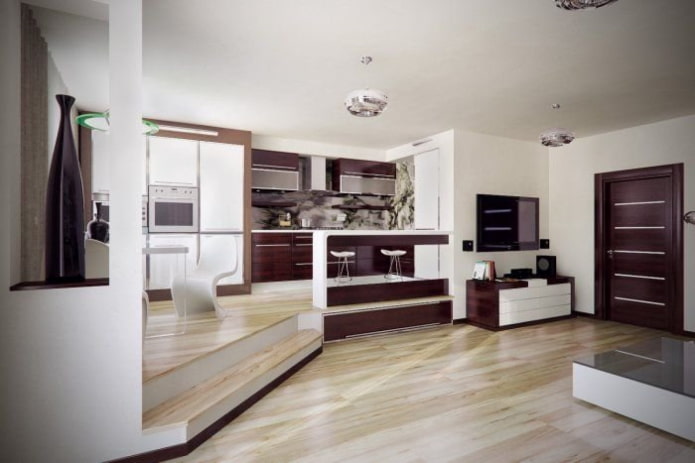
Lighting
Various lighting systems are also used to delimit space, which provide the opportunity to achieve stunning visual effects and an even greater increase in area. In the design of a kitchen-studio, all sorts of combinations are often made using chandeliers, spotlights or LED strips.
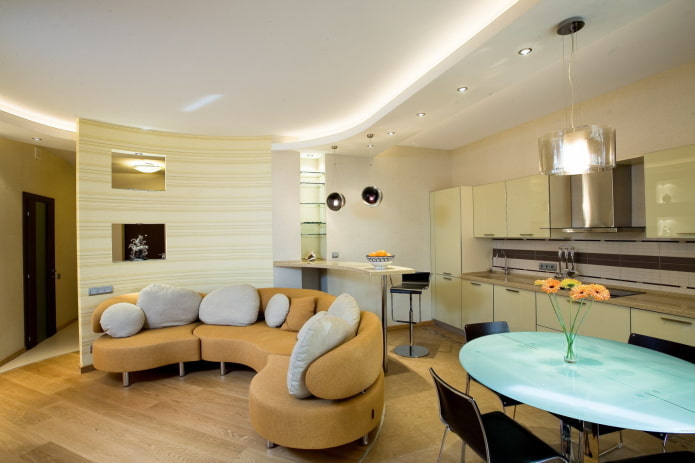
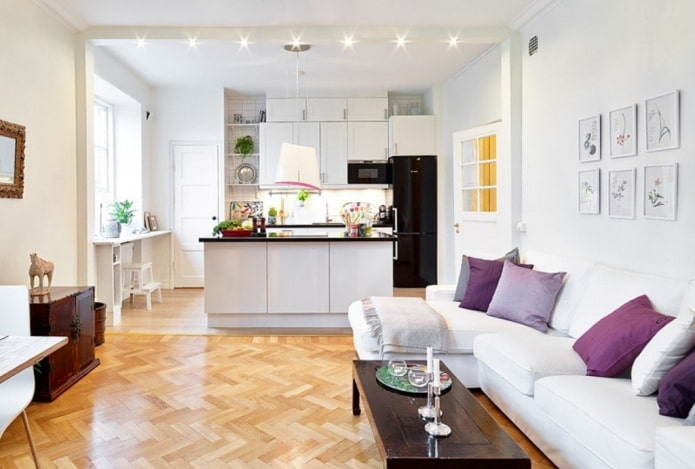
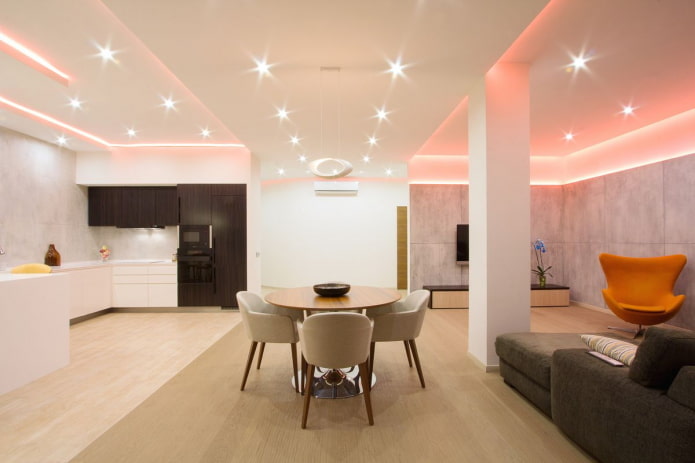
The photo shows the zoning of a spacious kitchen-studio with the help of ceiling spotlights.
Furniture
Furniture items that do not disturb the harmonious combination of all interior components and at the same time create visual boundaries and thematic zones cope no less successfully with zoning.
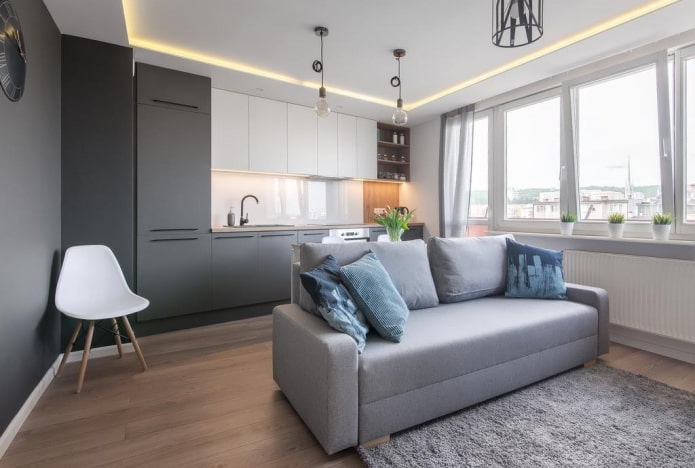
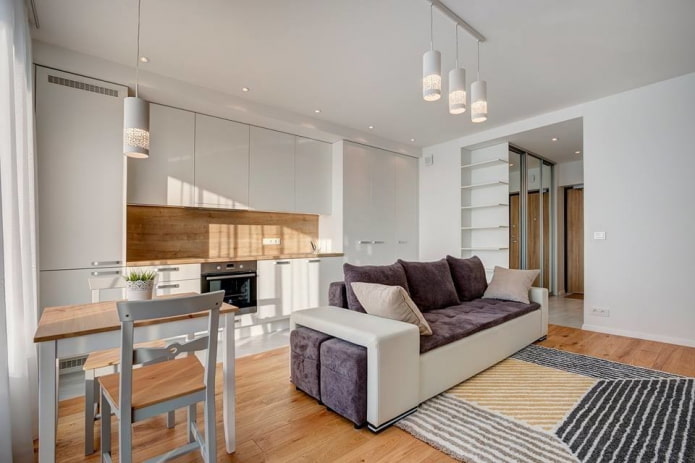
Decorative elements
Undoubtedly interesting zoning decor are mobile screens, which suggest a visual division of space, without indicating clear boundaries. A fireplace or ceiling beams are also considered to be a fairly common delimiter.
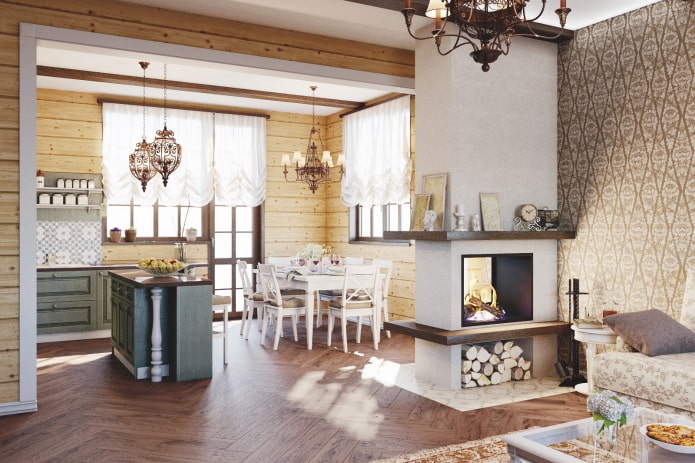
The photo shows a studio kitchen with a fireplace in the form of a partition in the interior of a country house.
Kitchen colors
The most universal and relevant solution is considered to be kitchens in light and pastel colors, which, when combined with a dark palette, will allow you to achieve spectacular accents and favorably emphasize the interior features. One of the popular color combinations is a black and white combination.
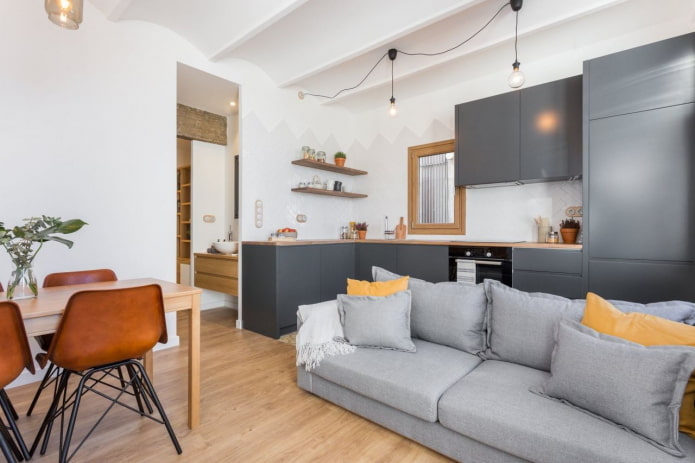
The photo shows a kitchen done in gray in the interior of an apartment.
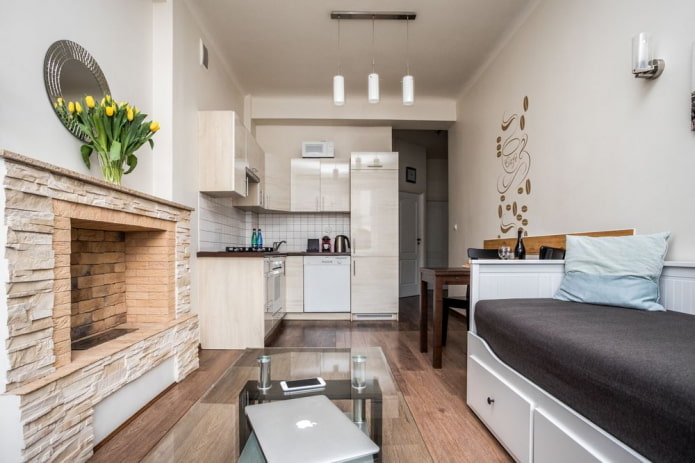
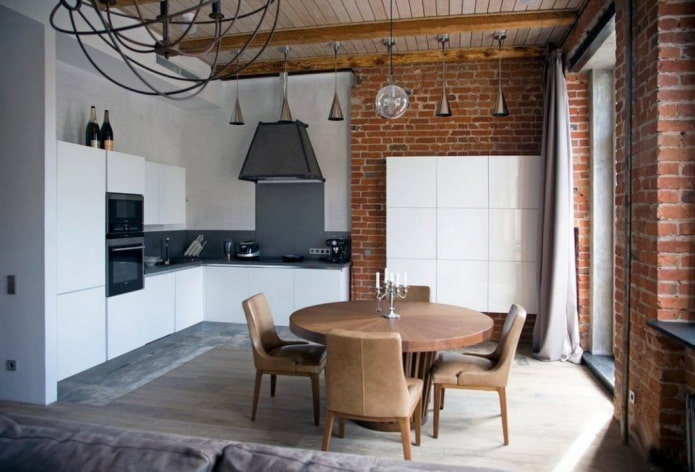
The white color scheme has unique properties, which is perfect for adding visual volume to a room, giving the design lightness, airiness and compensating for the lack of natural light. To create a cozy and relaxed interior, beige or sand shades are perfect, which will contribute to a truly warm and inviting atmosphere.
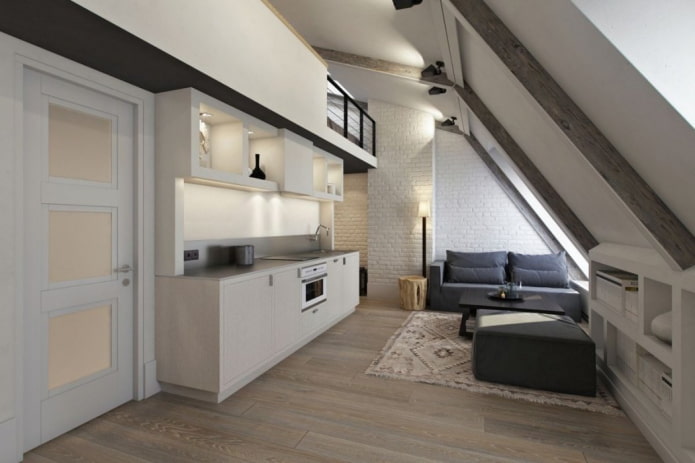
The photo shows the interior of an attic in a house, decorated with a white kitchen.
Shapes of kitchen units
There are several options for shapes.
Corner
It is a fairly universal design, located along adjacent walls, which allows you to conveniently place a refrigerator, sink, hob, dishwasher and thereby form a working triangle.
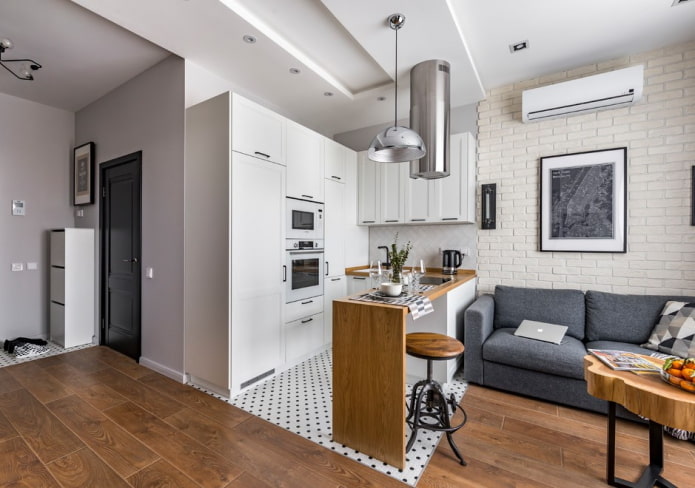
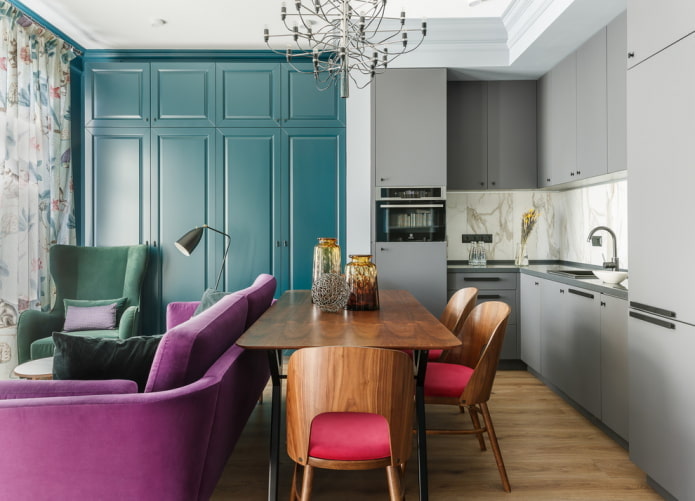
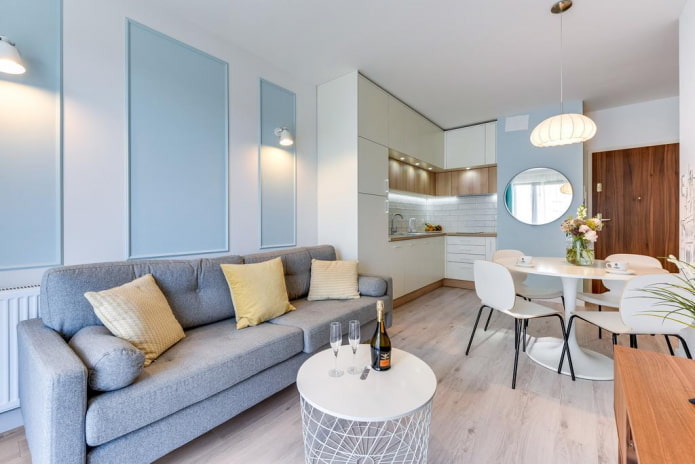
The photo shows a kitchen-studio with a corner-shaped set, made in light tones.
Kitchen-niche
Such an interior solution looks very unusual, significantly saves space and visually increases it. In a rectangular or square niche without a window, more compact kitchen units or U-shaped structures are often installed.
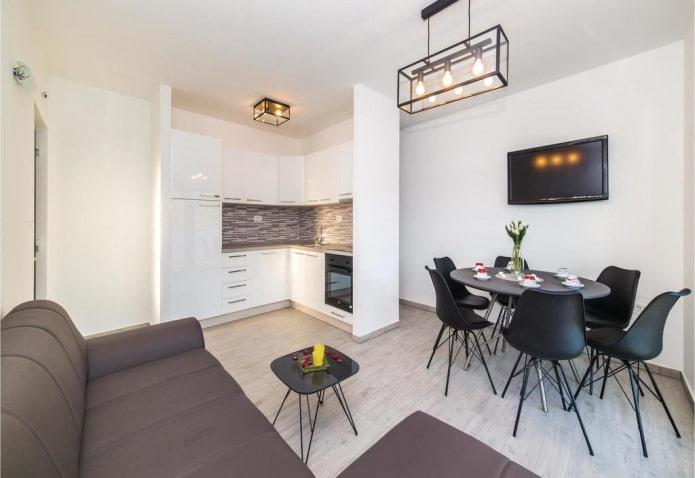
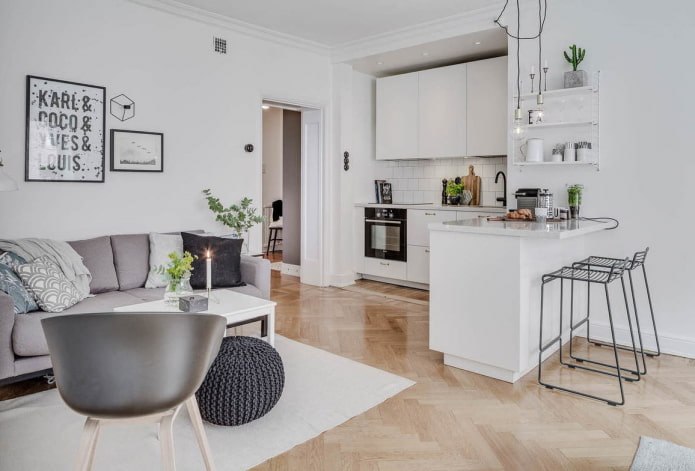
With an island
A kitchen island is a rather convenient, ergonomic and practical element, conditionally dividing the space into two parts, while providing free access from either side.
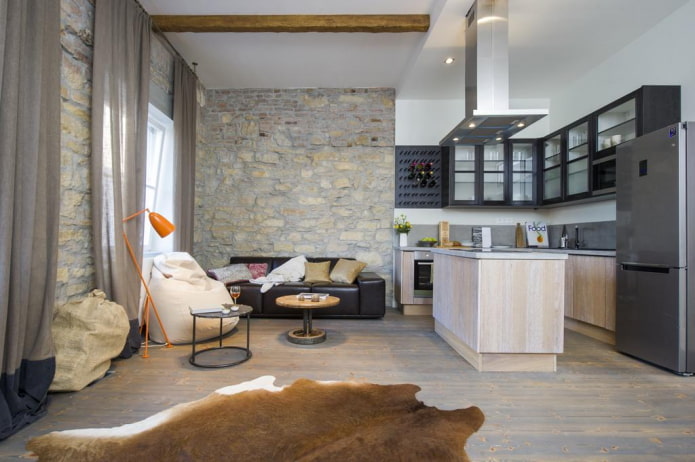
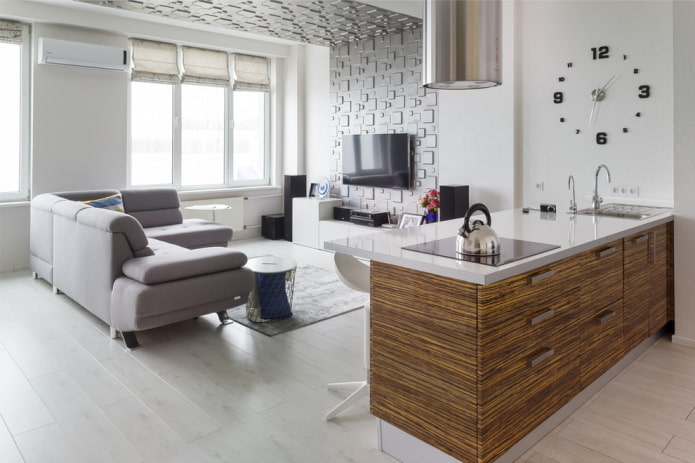
With a bar counter
This design is considered no less popular for a kitchen studio. The bar counter not only zones the room and saves space, but also represents a comfortable place for a snack, while the dining table can be placed in another part of the room.
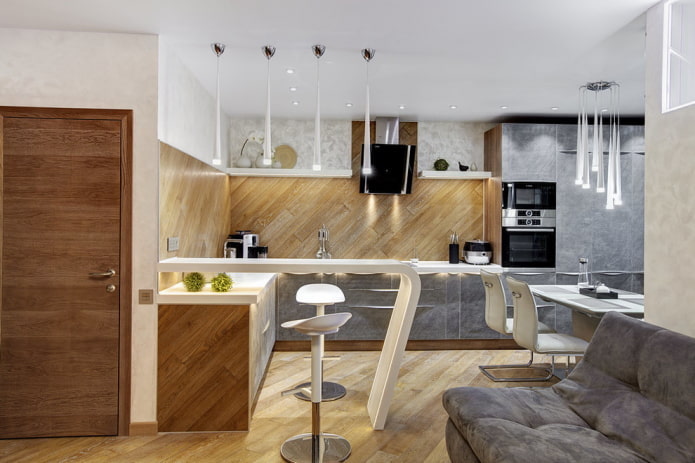
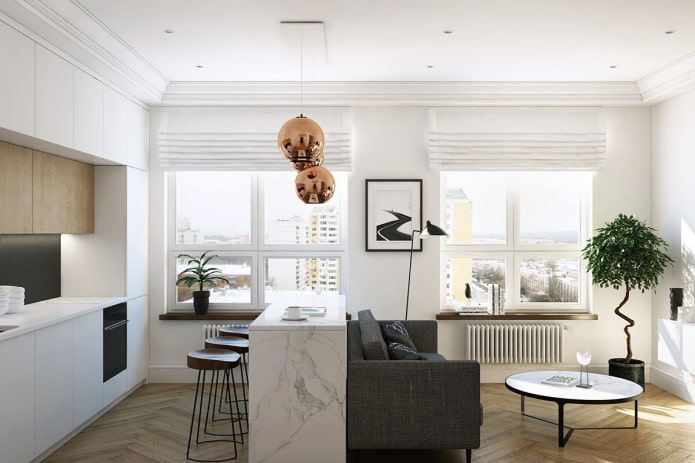
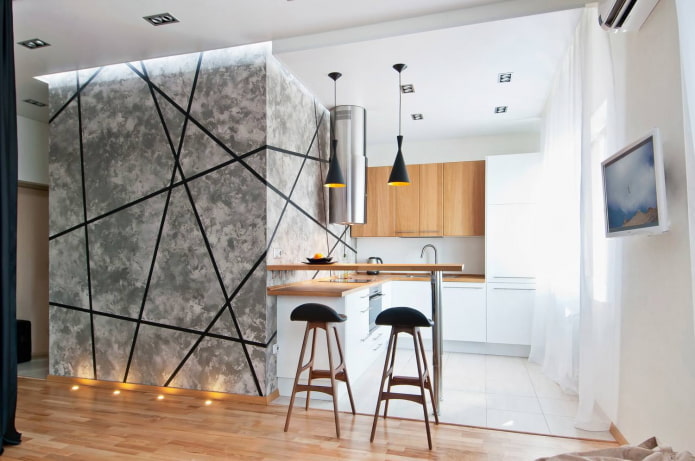
The photo shows a kitchen area with a small bar counter in the interior of a studio.
Options for the location of the kitchen area
The most common options are the following:
- On the balcony. If you have a spacious balcony, this space can be used for a working kitchen area with a set without upper cabinets. For a more comfortable stay on the loggia, you should think about its insulation in the form of high-quality double-glazed windows, heated floors or an additional battery.
- By the window. This placement is very convenient and beautiful. In this case, the letter G-shaped structures will look especially advantageous, with a tabletop running along a blank wall and smoothly flowing into the plane with a window or bay window, where it can replace a window sill.
- On the side wall. Basically, the kitchen area is located here in one row with household appliances, arranged in a single straight line.
- On the far wall. This option is considered the most optimal and correct for decorating a small studio.
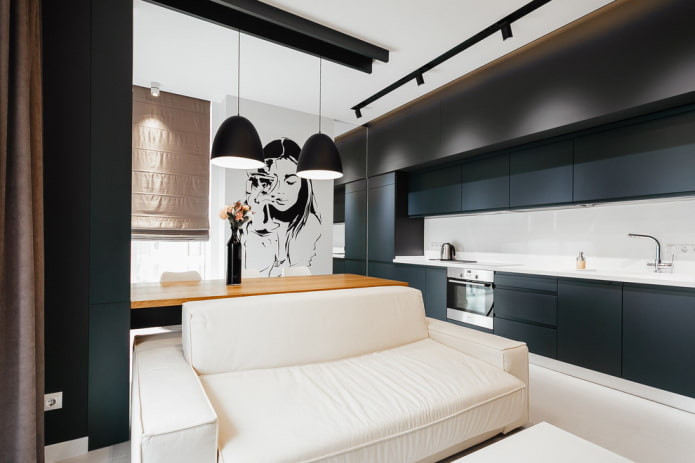
The photo shows the interior of a modern studio with a kitchen area located along the side wall.
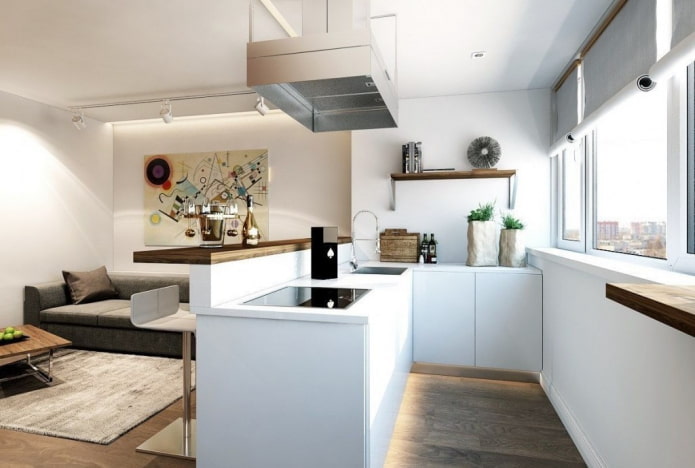
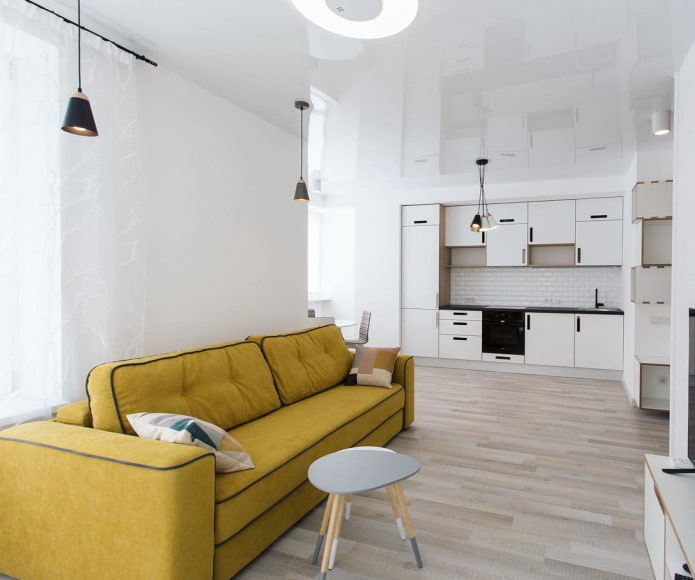
Thanks to a certain type of arrangement, you can achieve more free space and implement many interior ideas.
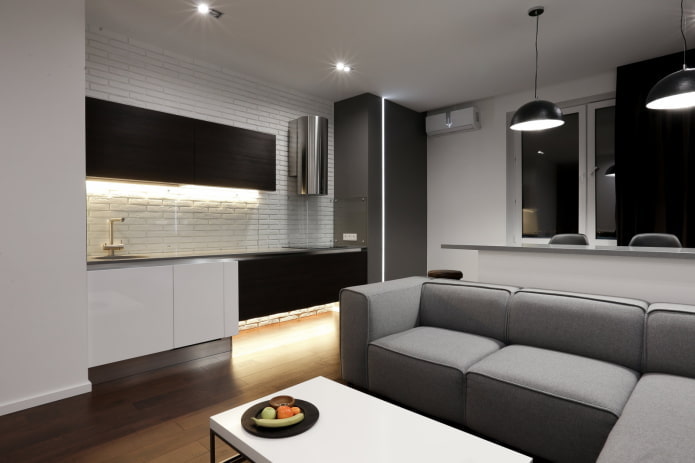
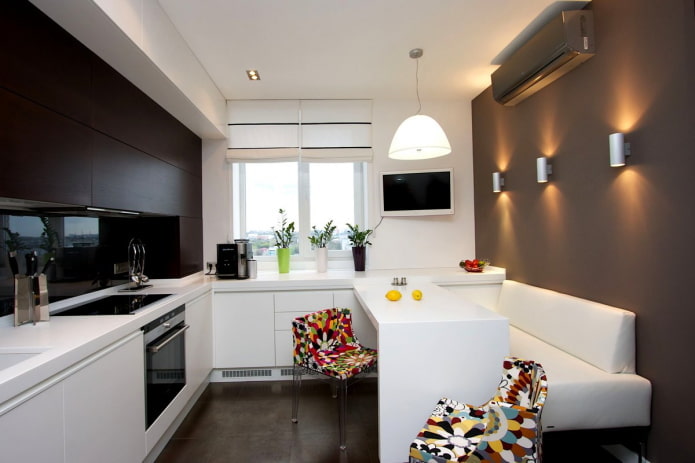
Recommendations for choosing furniture and equipment
Some tips for making the right choice:
- With such a layout, it is advisable to purchase a more powerful and silent hood, which will clean the air and rid the room of unpleasant odors.
- It is better to equip the kitchen-studio with a sufficient number of storage systems for order and a neat appearance of the room.
- Preference should be given to lighter and more mobile furniture, such as transforming tables or models on wheels.
- To create even more free space, it will be appropriate to use built-in or wall-mounted furniture, which allows you to achieve a harmonious environment, especially in a small-sized studio.
Kitchen design options
To visually deepen the perspective, the kitchen-studio can be decorated with smooth reflective surfaces. For example, in the form of glossy tiles, polished stone, varnished or laminated with PVC film, kitchen unit facades, chrome appliances or other accessories.
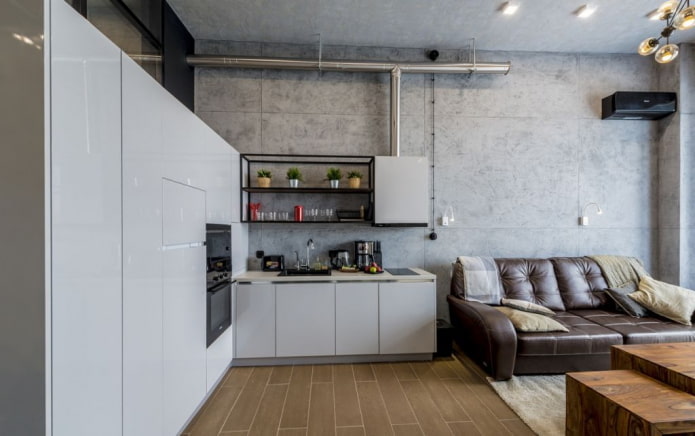
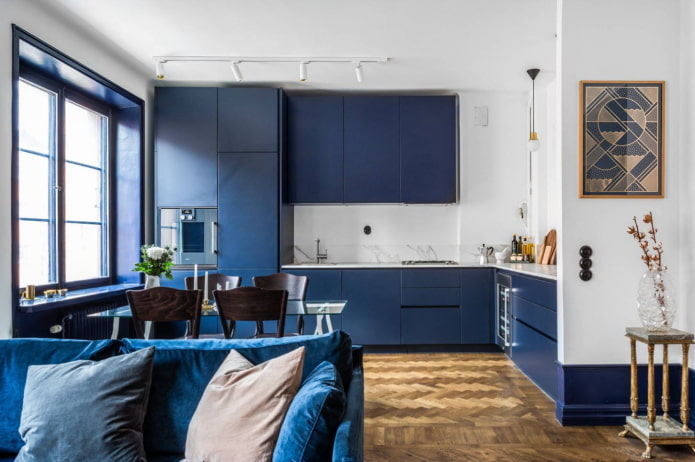
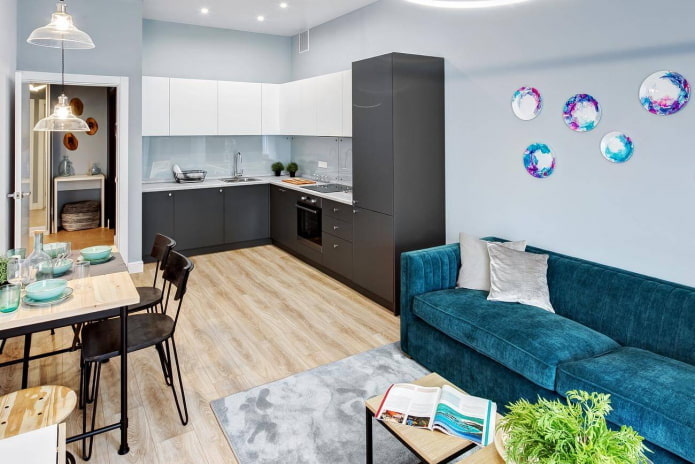
A particularly proportional design is easily achieved thanks to certain interior elements. High narrow cabinets, decorative columns or long curtains will allow you to visually raise the ceiling plane. You can give the studio additional horizontal volume using photo wallpaper, an elongated sofa, tables or wide shelves. Bright accents of orange, pink, green, blue, yellow or turquoise, which can be found in individual interior elements or decoration, will significantly dilute the atmosphere.
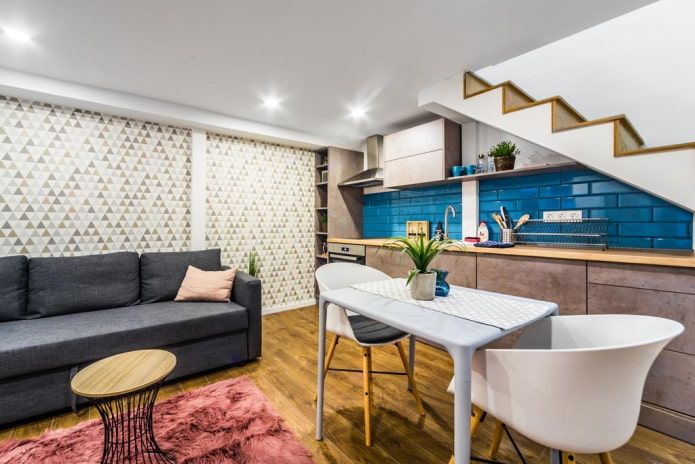
The photo shows the kitchen area in the studio, located under the stairs with a bright blue apron.
Photos of interiors in various styles
A studio kitchen, made in the urban loft style, is decorated in a monochrome color palette, for example, white in combination with brown, gray or contrasting black. The design welcomes high-quality finishing with rough brickwork in combination with uncamouflaged communications and ventilation shafts.
For minimalism, it is appropriate to use a single-color, restrained color scheme and kitchen facades made of natural wood, glass or metal. A studio in country or chalet style, characterized by a harmonious interior and a complete absence of modern technology. Furniture and decor made of natural materials allow you to achieve a laconic and charming design.
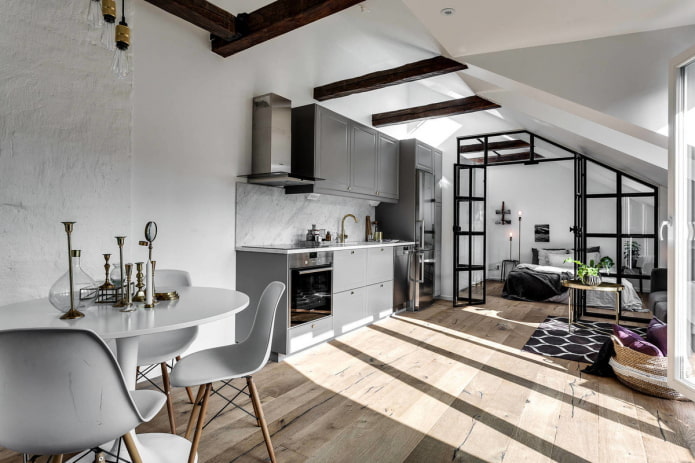
The photo shows the interior design of a kitchen-studio, made in a Scandinavian style.
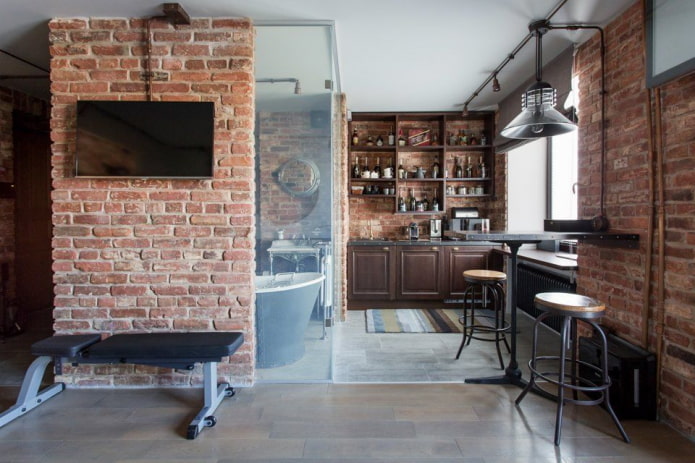
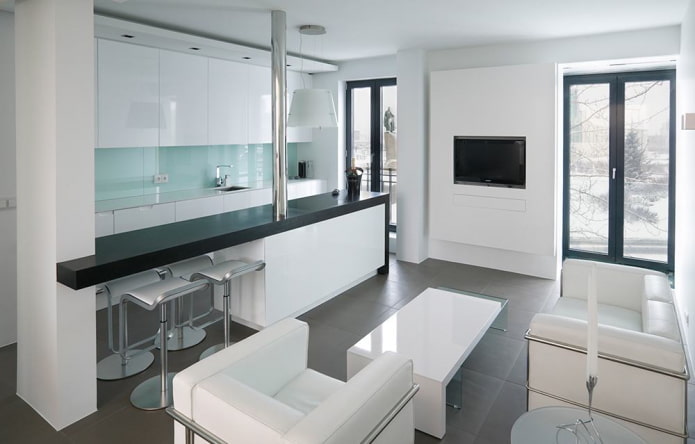
High-tech interiors suggest intense color combinations, bright walls or facades, rich textiles, and ultra-fashionable metal utensils. The furniture here is distinguished by its laconic forms and functionality. In the manufacture of kitchen sets, materials such as polished wood, frosted glass, plastic or laminated chipboard are used.
A neoclassical kitchen studio or a room with a classic design is characterized by light beige, light brown, white or more saturated burgundy shades. Furniture elements can be decorated with an ornament, carved decor, beveled inserts or other decorations.
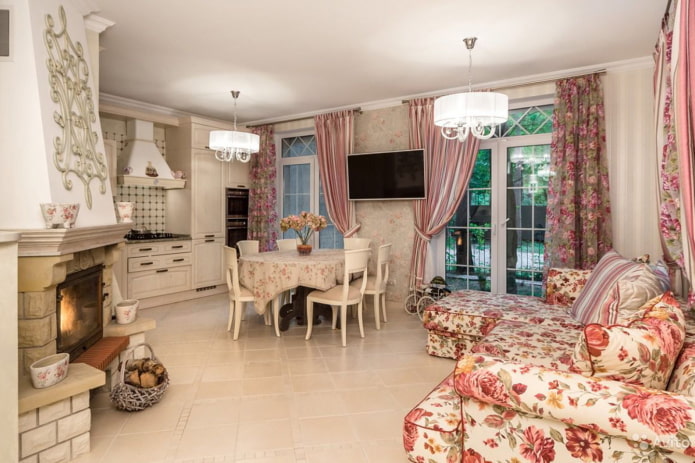
The photo shows a kitchen studio in the interior of a country house in the Provence style.
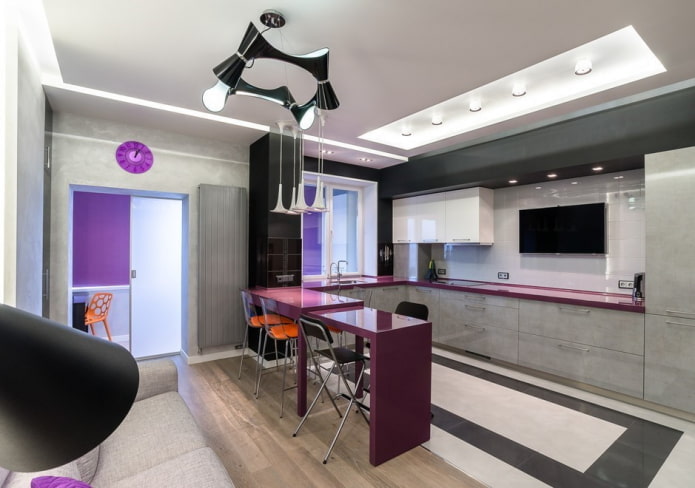
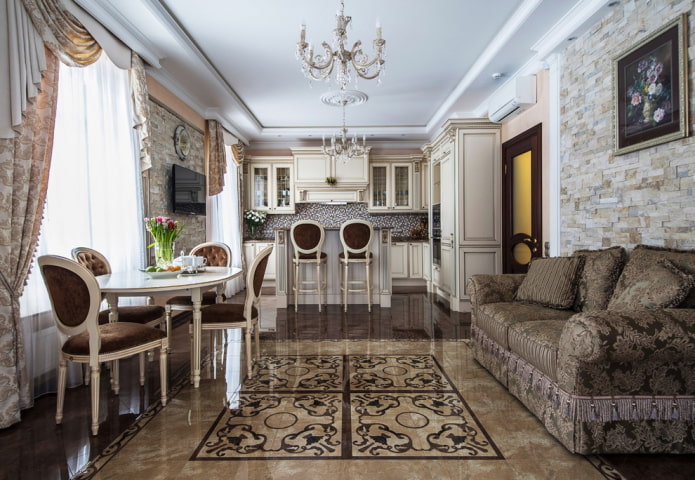
Now reading:
- Purple Interior: 70 Inspiring Ideas and Photos for Your Home
- Effective Ways to Protect a Gazebo from Rain and Wind
- Your Essential Guide to Buying a Used Porsche 718 Cayman
- Ideal Plants to Companion Hydrangea in Your Garden
- 120+ examples of pink curtains in the interior: colors, combinations and patterns of curtains.