What is a work triangle?
A work triangle in a kitchen is a layout of activity zones at a comfortable distance from each other. This term was first coined in the 1940s, and the activity zones were considered to be the sink, stove, and work surface. Today, the three vertices of the triangle are:
- refrigerator;
- sink;
- stove.
Regardless of how often you work in the kitchen and what dishes you cook, you should be able to conveniently take food from storage, move it to the processing area (wash, cut), and cook it.
- The refrigerator can be compact (built under the countertop), single-door, or double-door. Make sure that nothing interferes with the opening of the doors. If you place it in a corner, the door should open toward the wall for ease of use.
- The sink is selected based on the dimensions of the kitchen. Any shape and size will suit spacious rooms, compact but deep ones are ideal for small rooms. For corner locations, there are special sinks that fit correctly into the provided module.
- The stove can be solid or consist of a separate hob + oven. It is more convenient to install independent equipment: the hob on one side of the sink, and the oven in a tall cabinet at eye level or any lower section. The oven does not necessarily have to be located next to the stove, it does not affect the working triangle.
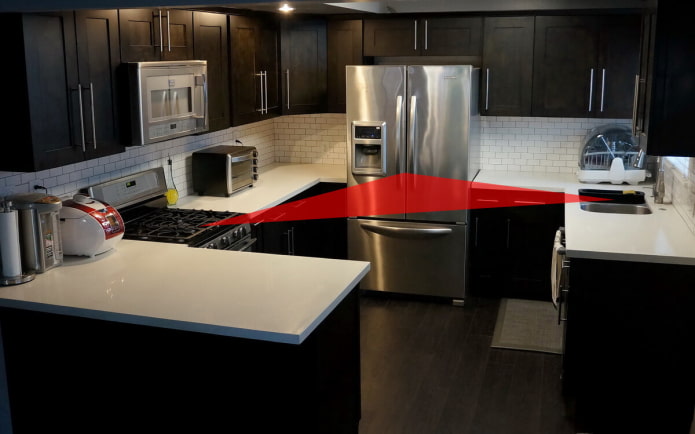
The photo shows a version of the triangle with a refrigerator in the center
What is the most optimal distance?
The distance between the central elements depends on the area, but the minimum is 120 cm, the maximum is 270 cm. This rule applies to small and large kitchens. Try to arrange the vertices as close to 120 cm as possible, so that you don’t have to wind kilometers while cooking.
Draw a visual line between a pair of objects, remove any obstacles you find — tables, chairs, various cabinets. The corner of the kitchen island should not be included in the free space of the triangle > 30 cm.
The width of the passage between the furniture in two-row U-shaped kitchens is also important. It is 100-120 cm.
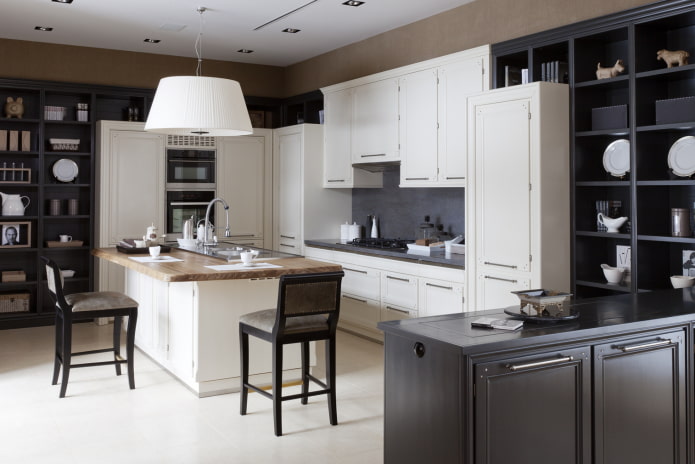
The photo shows an example of implementing the rule using an island
Features for different kitchen layouts
The design primarily depends on the arrangement of the furniture. In one, instead of a figure, you will get a straight line, in the second – a regular equilateral triangle, in the third – an isosceles triangle.
In addition to the location of the kitchen set, you should consider the number of people who usually cook. Collisions are dangerous, so it is important that your trajectories do not intersect. In spacious kitchens, a second sink is installed for this purpose.
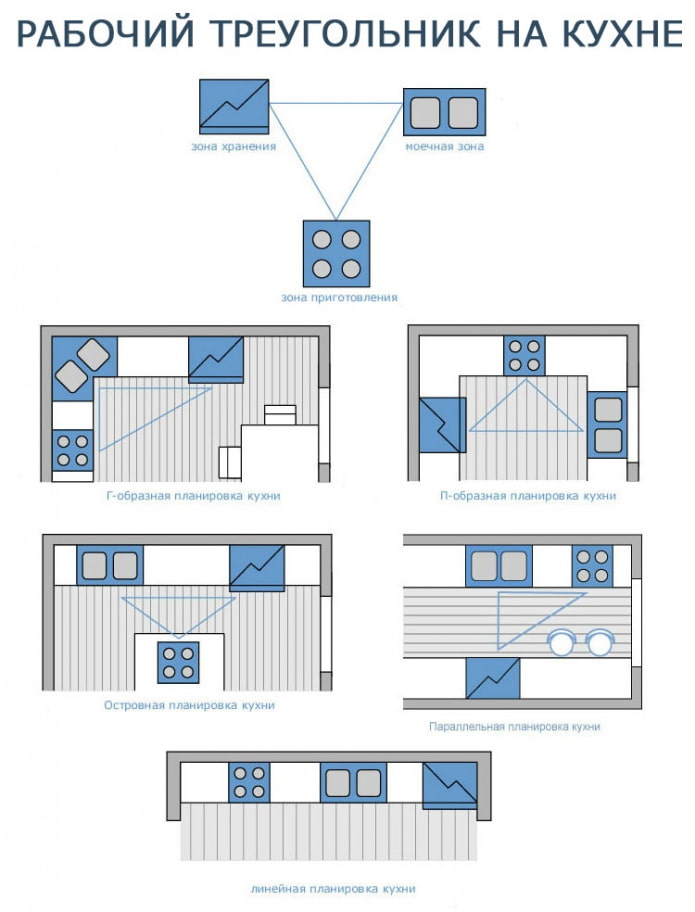
Work triangle in a linear kitchen
A single-row arrangement is the most inconvenient to use. It is either too small – you have at most 30-40 cm between work areas, or long – you have to make runs while cooking. Within the linear layout, there are 3 ways to create a triangle:
- Installing a refrigerator, sink, and stove in a row. The sink is in the middle. According to the rule of the triangle of the work surface, there should be 80-90 cm between the sink and the stove, 45 cm between the sink area and the refrigerator.
- Moving the refrigerator to the opposite wall. Place it closer to the sink.
- Placing an additional work surface – an island. This solution is suitable for large kitchens, reducing the distance between the corners of the triangle. Install a stove on it, and build a sink and a refrigerator into the set.
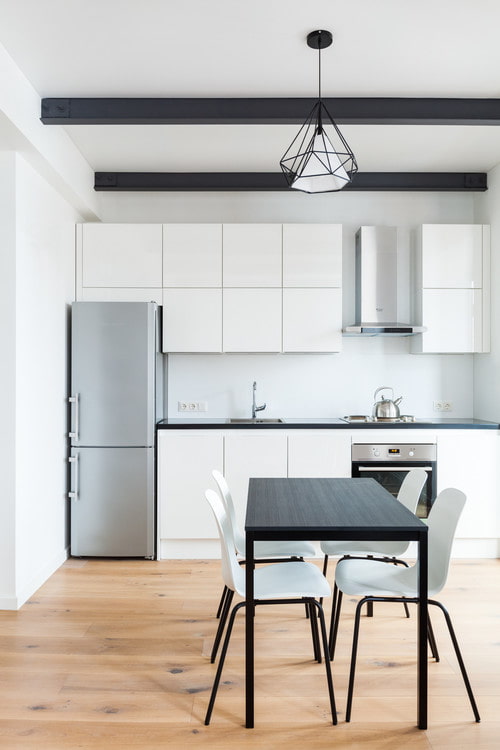

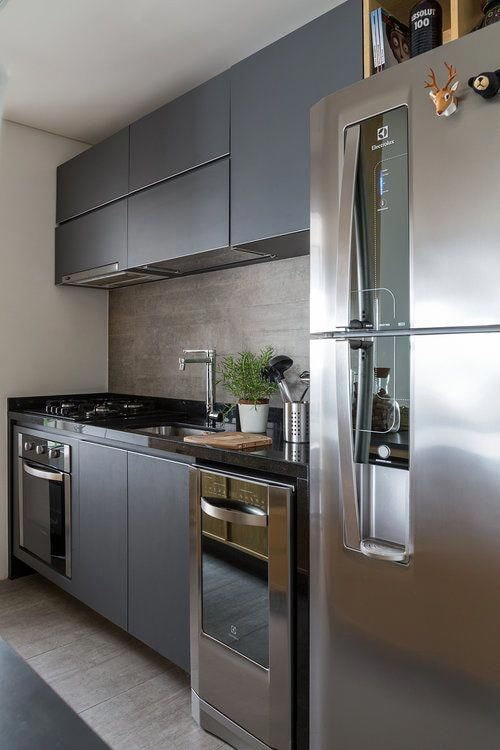

Work triangle in a corner kitchen
Designers often offer L-shaped kitchen interiors because they have no equal in terms of ergonomics.
The standard arrangement according to the principle of the work triangle is a sink in the corner, a stove, a refrigerator on both sides of it. Above the sink you will have a place to store dishes, between it and the hob – a work surface for cutting, and near the refrigerator – an empty countertop for defrosting food, storing essentials.
If desired, pull the sink out of the corner, but leave the other areas on the left and right as well.
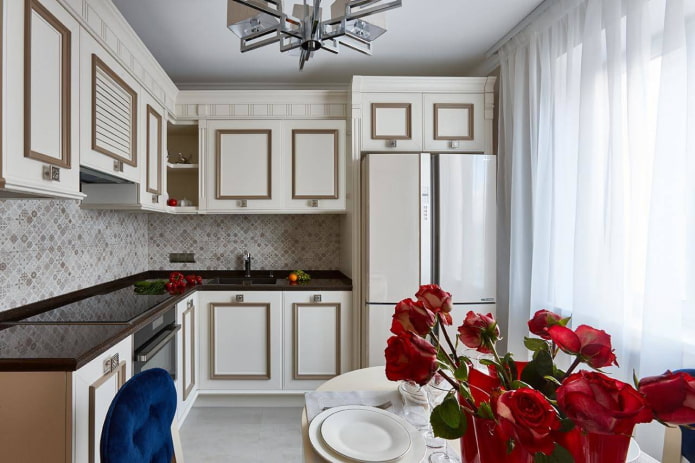
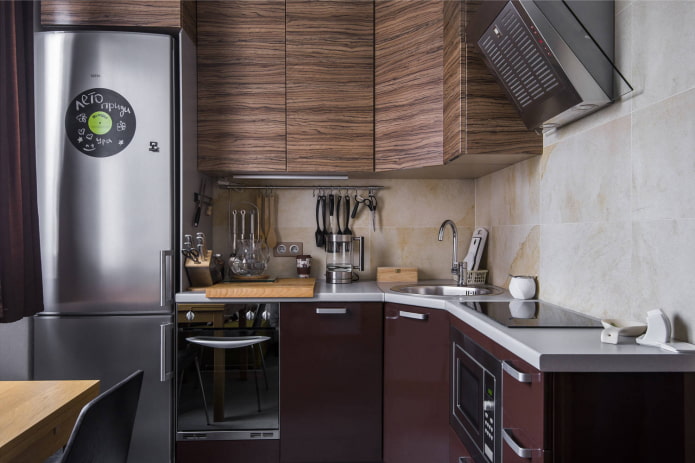
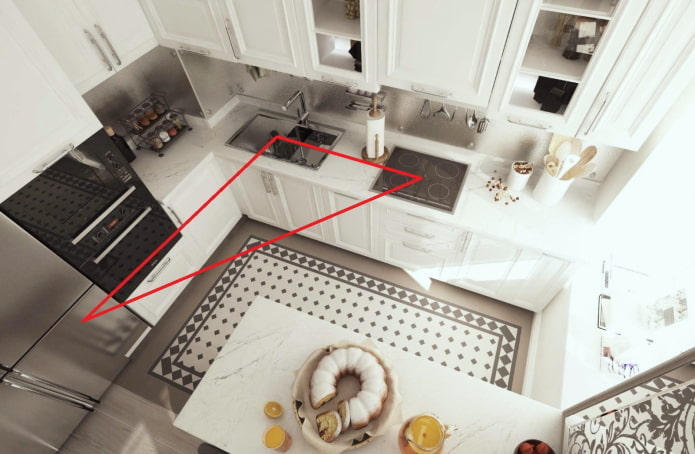
Arrangement rules for a U-shaped kitchen
In a U-shaped kitchen, ergonomics come naturally. Place the sink in the center, and you can arrange a dishwasher underneath it. This will simplify the process of loading and unloading dishes. Place the remaining points on both sides to get an isosceles triangle.
If you plan to place a stove in the center, place the sink and storage space on both sides of it. But this option will be much less convenient.
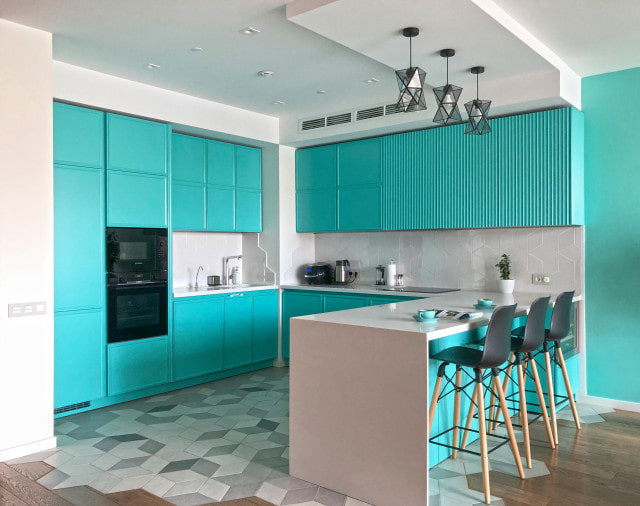
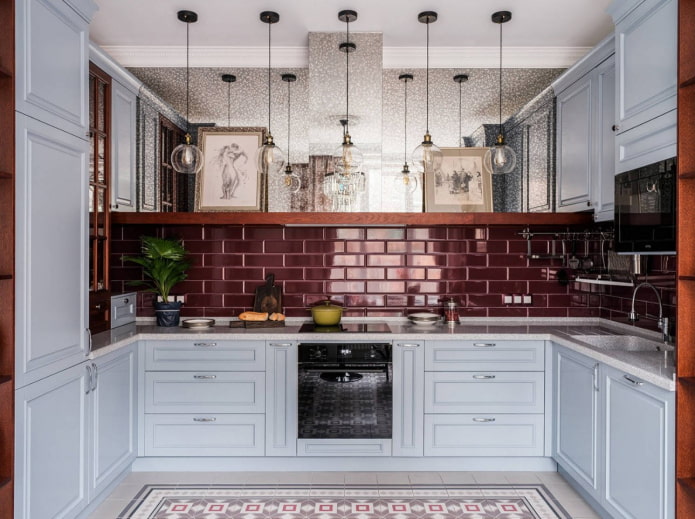
Ergonomic parallel kitchen layout
Two-row furniture arrangement involves distributing work surfaces on both sides. Leave the sink and stove on one side and the refrigerator on the other. You won’t be constantly spinning and running between the rows.
Installing a refrigerator and a sink in the same row is a thing of the past; this model turned out to be extremely inconvenient.
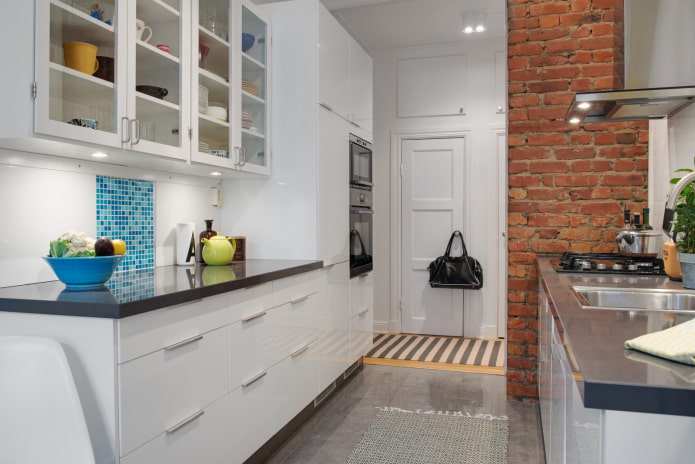
The photo shows a smart arrangement of zones: sink and stove together
Kitchen layout with an island
Dreams of a dining island in the kitchen, like in American movies, can be realized if the kitchen area is more than 20 square meters. But it can significantly simplify the placement of the working triangle.
If you do not have a miniature refrigerator model, then place the cooking or washing area on the island. The second option is easy to implement in your home, having installed communications in the right place in advance. In an apartment, the transfer of pipes must be coordinated, and the aesthetics of the kitchen will suffer.
When placing a stove on an island cabinet, take care of the hood – built into the island or hanging from the ceiling. Modern cylindrical models will fit perfectly into high-tech, modern and other modern styles.
Whatever zone you put on the island, place the other two opposite.
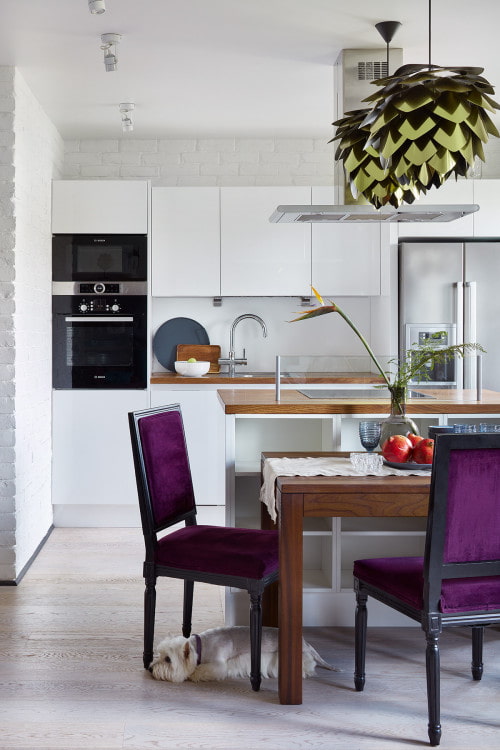

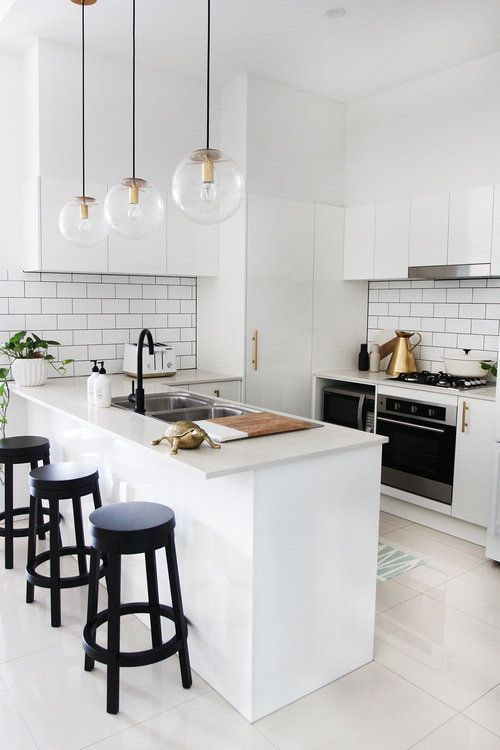

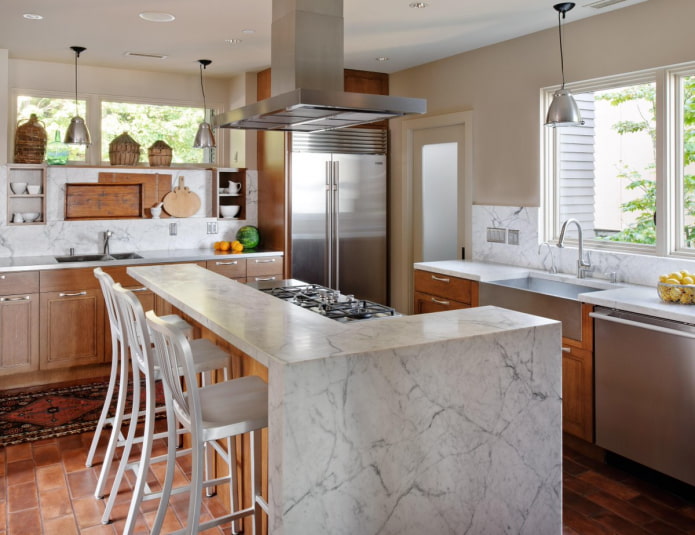
The photo shows an island with a cooktop
When planning a remodel, take into account the triangle rule in the kitchen, try to recreate it in your space. When you can cook quickly and conveniently, you will begin to enjoy the process, and maybe even master a few new recipes.
Now reading:
- Doorways without doors: 40+ stylish photos and interior design ideas.
- DIY Ideas for Inexpensive Kitchen Countertops.
- Top 5 34 sq.m. apartment design projects with photos
- Decorative plaster: more than 100 photos and stylish solutions for interiors
- Design of facades for sliding wardrobe doors: various design options