Features of combining
Nuances of combining two separate rooms:
- The main advantage of such a design move is an increase in usable area, which can be rationally used and the necessary furniture items can be installed.
- A kitchen combined with a balcony has an unusual shape, allowing you to create an original interior.
- The main disadvantages of combining a kitchen with a balcony include high costs for repairs, complex insulation and the need for a permit for redevelopment from special organizations.
- If the wall between the kitchen and balcony space is capital, joining becomes impossible.
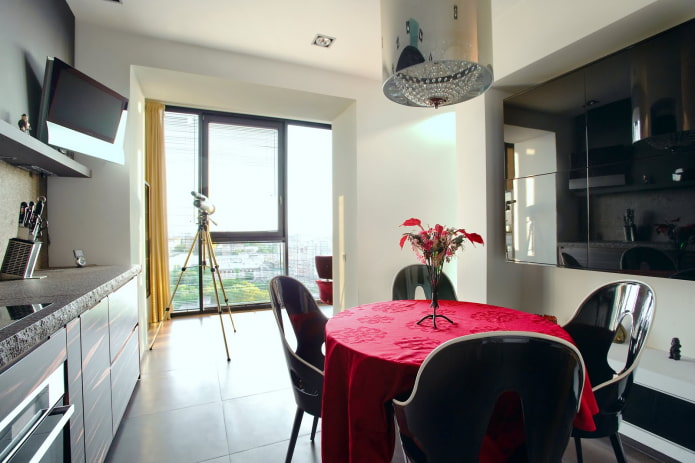
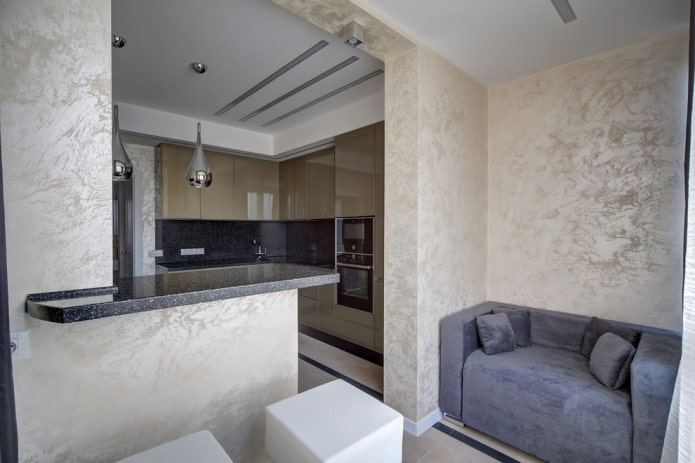
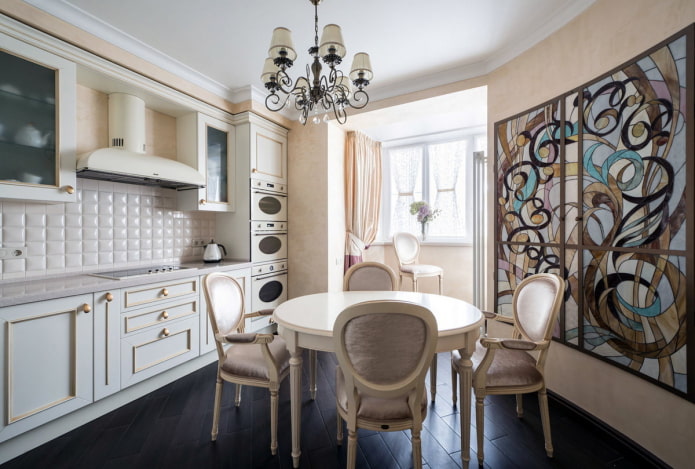
Kitchen layout
Before connecting the kitchen and balcony space, starting repairs and dismantling the partition, it is necessary to draw up a competent redevelopment project. For example, in a panel house, this wall with a width of 15 to 55 centimeters is considered load-bearing, and in a brick building, the supporting wall is usually about 40 centimeters wide. Therefore, to approve a new layout, it is better to consult a specialist.
The most popular solution is to equip a dining room on the balcony. A table, chairs or a soft corner are installed on the insulated loggia. The dining group looks especially interesting in a non-standard room shape, for example, like a bay window.
Young families often prefer to place a bar area on the balcony. When partially combining the space, the window sill is integrated into the countertop, and when completely combined, a bar counter is placed near the windows and cabinets or shelves are placed on the sides in which tea or coffee will be stored.
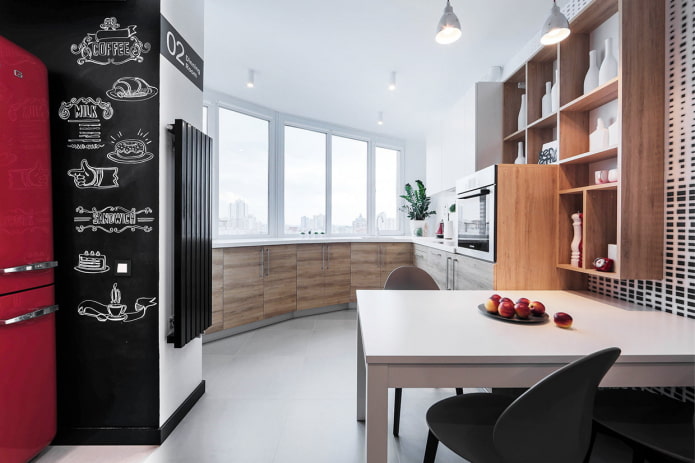
The photo shows a kitchen combined with a non-standard shaped balcony.
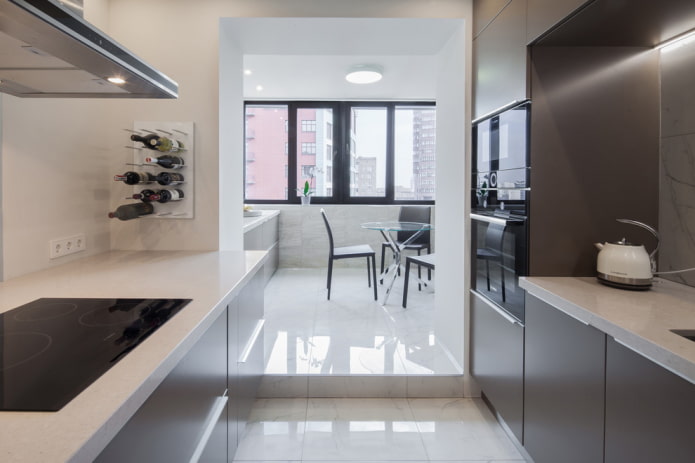
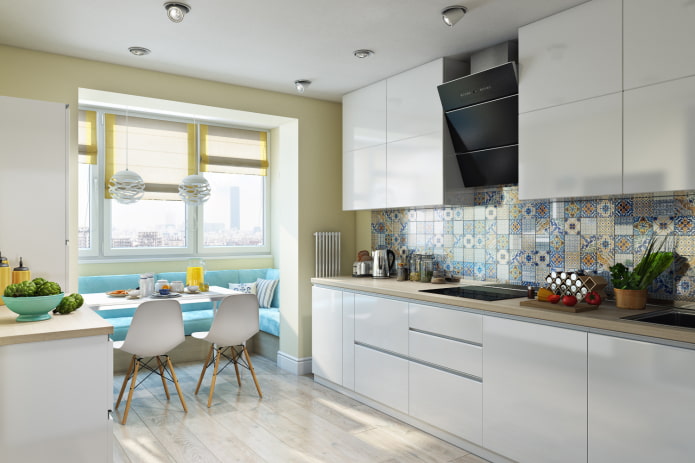
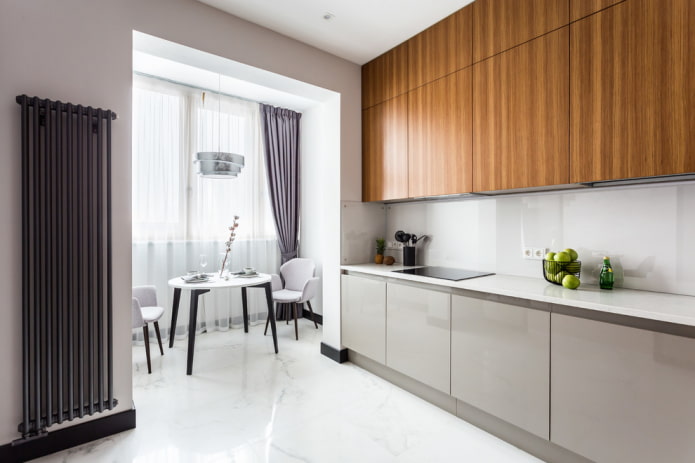
Quite complex installation work is required to move the work area to the loggia. This requires the transfer of all the necessary communications. The renovation process can be significantly simplified by installing the sink and oven on the same side where they were located before the redevelopment. In this way, the pipes will be laid along one wall.
When redeveloping, it is not advisable to move radiators and heating systems to the balcony, as well as install a stove.

The photo shows the design of a kitchen combined with a balcony with panoramic glazing.
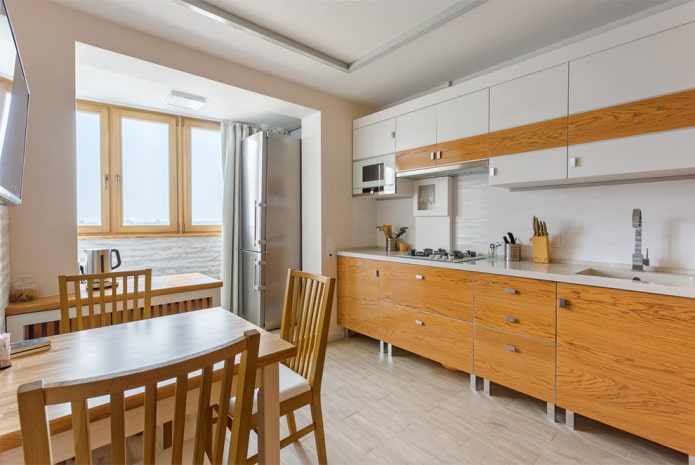
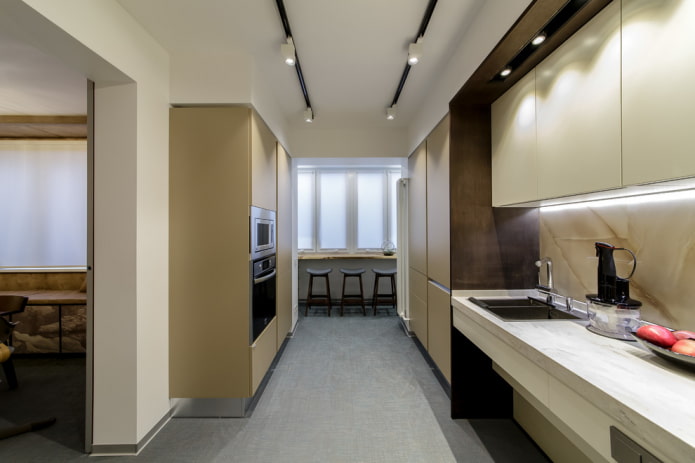
The insulation of the loggia deserves special attention. Currently, there are several different methods in the form of cold glazing, partial or complete insulation.
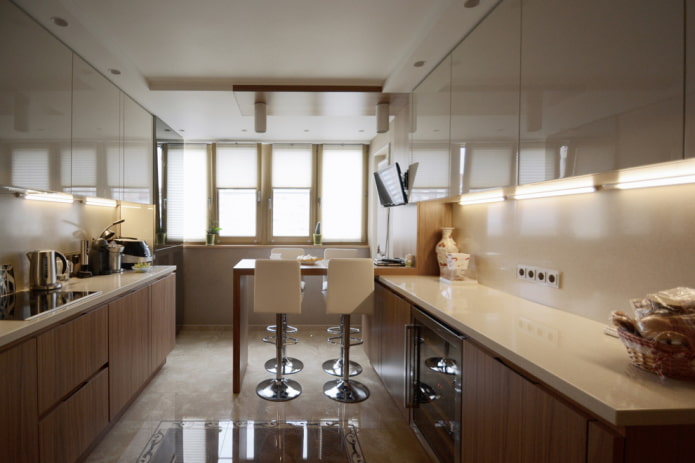
The photo shows the layout of an elongated rectangular kitchen combined with a balcony.
How to arrange it?
Options for arranging an attached loggia.
Arrangement and selection of furniture
A dining area will be perfect on a warm balcony. This area can be equipped with a table or a separate island and complemented with comfortable chairs. It is appropriate to equip the bar counter with rotating models, compact folding chairs are perfect for a folding table, and comfortable armchairs are perfect for a classic table.
The space of the loggia adjacent to the kitchen is often equipped with wall cabinets or floor cabinets for storing rarely used utensils.
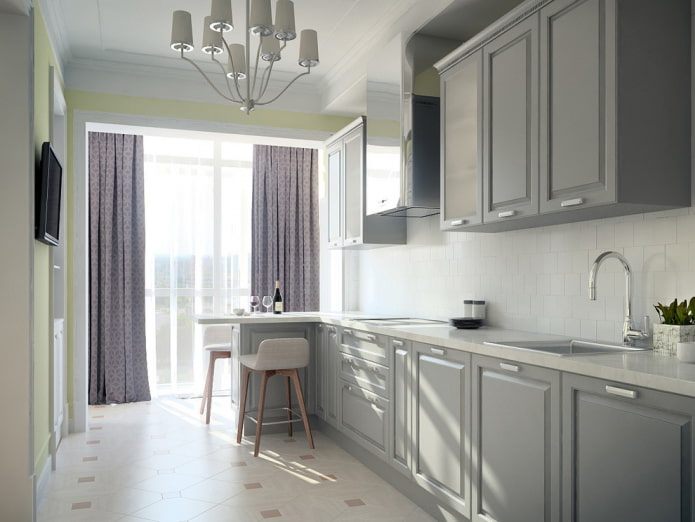
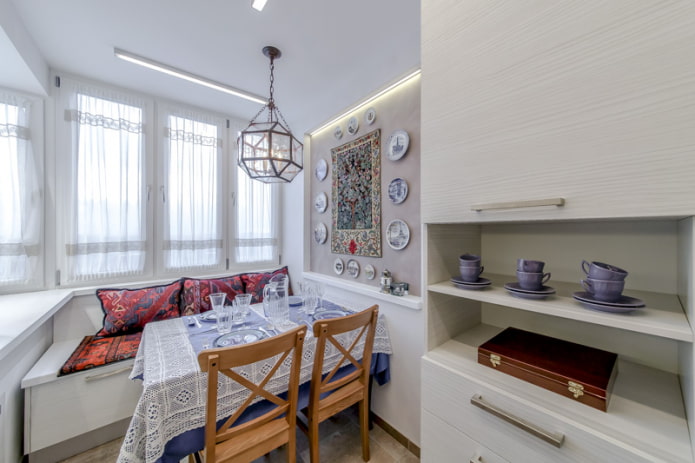
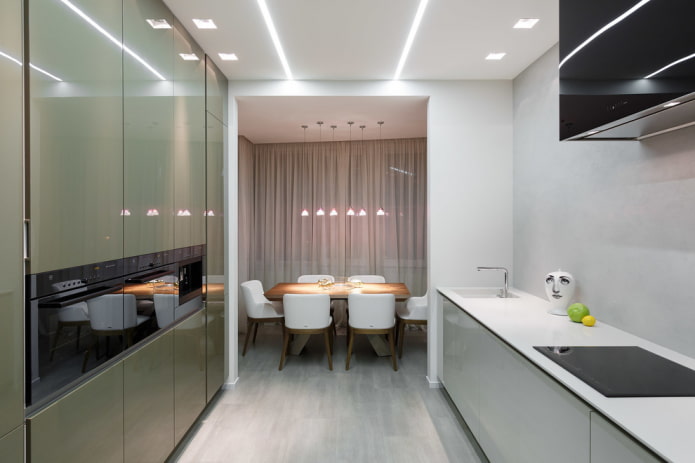
The most rational, convenient, but at the same time expensive option is to place a work surface with a sink and an electric stove or oven on the loggia. This solution is especially advantageous for studio apartments. A U-shaped set is installed near the windows, which contributes to the most efficient use of usable space, as well as the expansion of not only the kitchen, but also the dining room or even the living room area. To free up the kitchen even more from household appliances, you can also take the refrigerator out onto the balcony and place it near the right or left side.
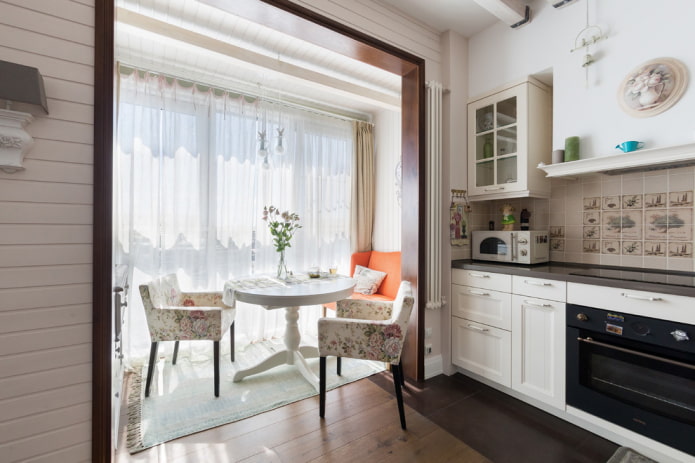
The photo shows the interior of a kitchen that flows into a dining area located on the balcony.
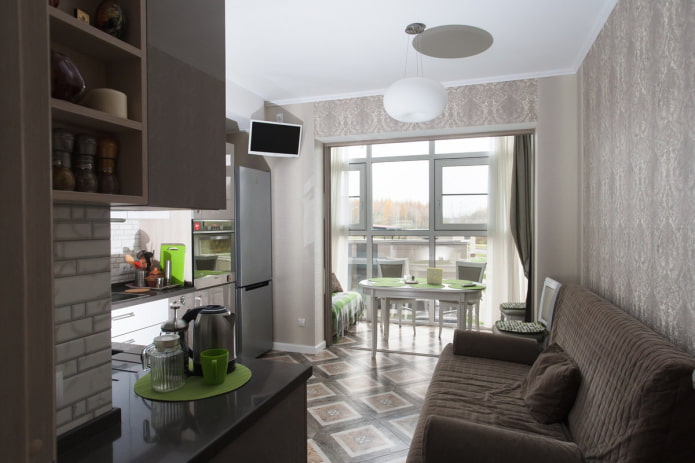
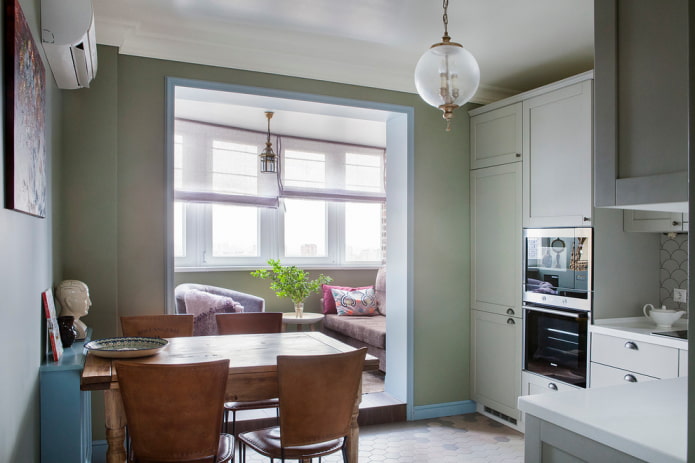
A recreation area will fit well into the design of the loggia combined with the kitchen. You can hang a TV on the wall and install a sofa or armchairs opposite it.
A bar counter will help diversify the kitchen interior and make it more modern and stylish. It acts as a dividing element or, on the contrary, allows you to unite the room into a single whole.
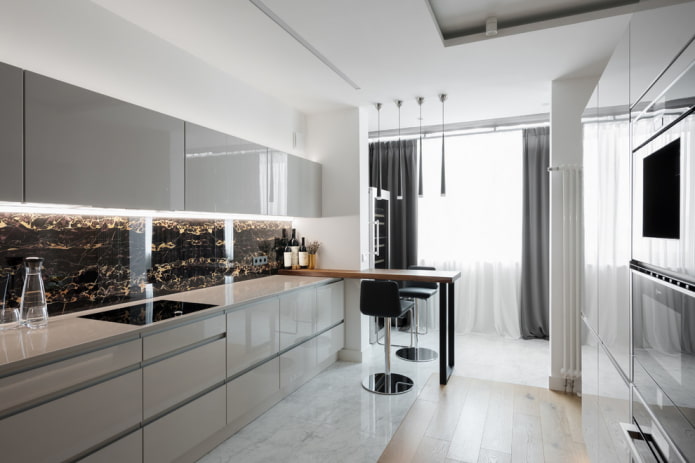
The photo shows a bar counter placed between the kitchen and the balcony.
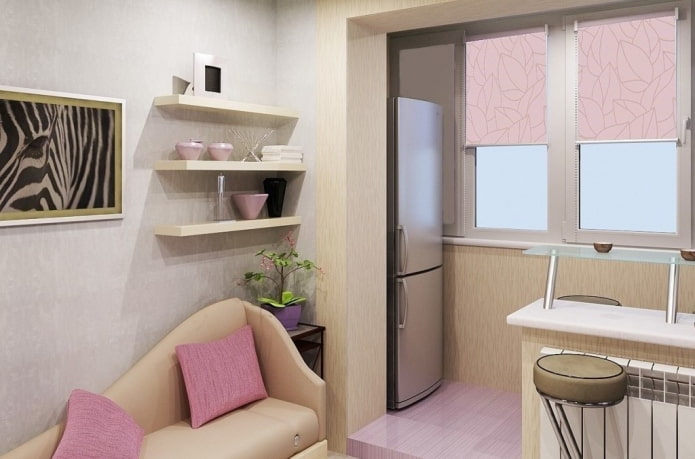
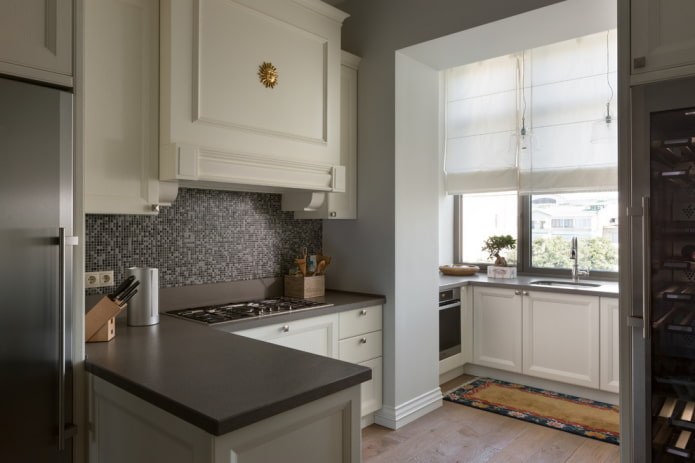
What curtains are best to use?
Models that do not weigh down the space and let in natural light well are perfect for decoration. It is better to give preference to Roman or roller blinds in a single-color and light design. For example, beige or white curtains will be a universal option, easily fitting into any interior solution. Long curtains are appropriate to use to decorate the transition between two zones, and short ones for a panoramic window.
The individuality of the kitchen can be emphasized with bright curtains that match the color of the furniture or with curtains with floral prints and textured patterns.
The use of plastic, natural wood or bamboo blinds is quite relevant.
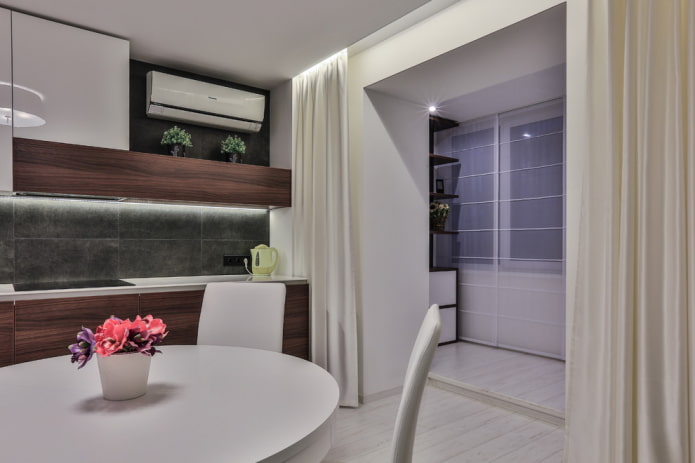
The photo shows a kitchen with an exit to the balcony, decorated with long curtains.
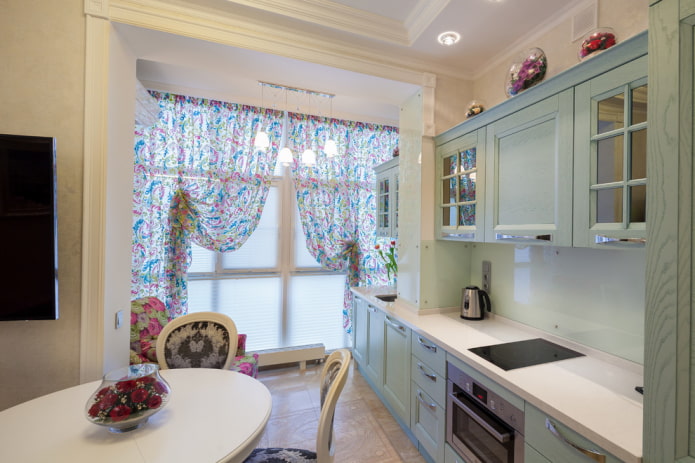
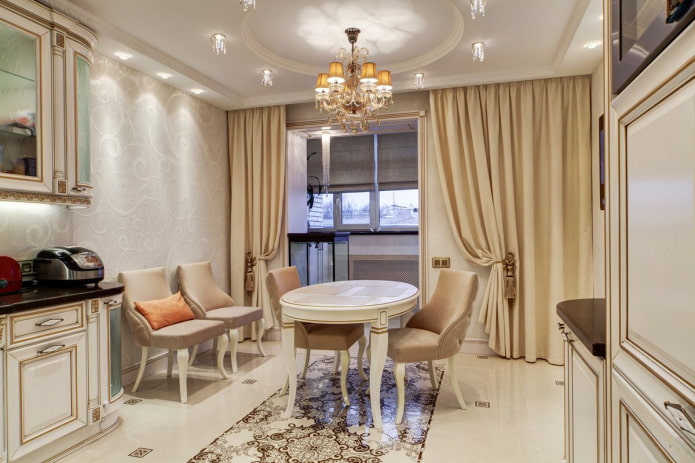
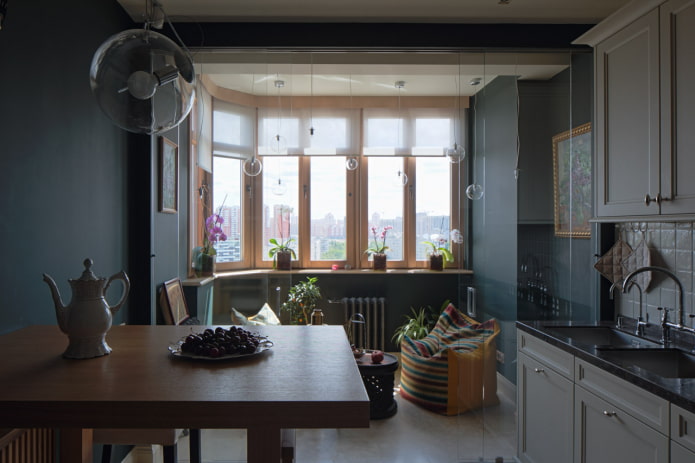
The photo shows the design of a kitchen combined with a balcony with windows decorated with light roller blinds.
Nuances of lighting a combined kitchen and loggia
Standard lighting rules apply to a kitchen combined with a balcony. The work and dining areas are equipped with lighting.
The cooking area is equipped with overhead lighting, and the table area is decorated with ceiling or table lamps, which mainly serve a decorative function.
It would be appropriate to add lighting to niches, pictures or shelves as accents in the kitchen.

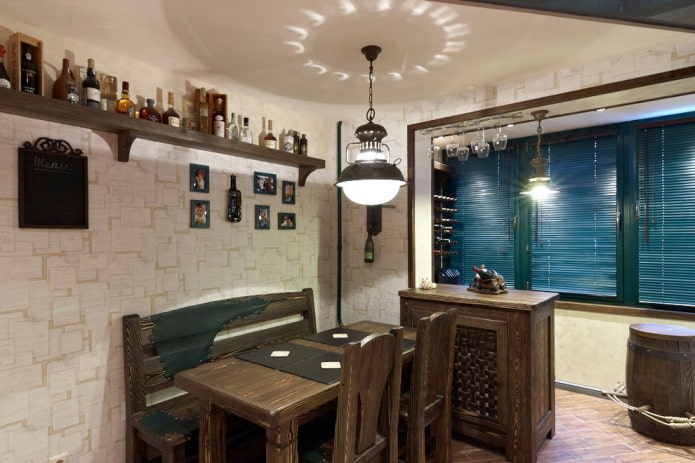
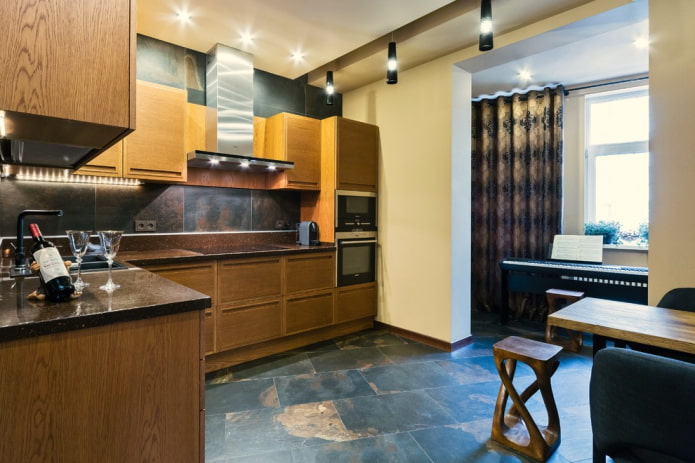
The photo shows ceiling lighting in the interior of a kitchen with a balcony.
Opening design
An opening lined with wood will look very neat and elegant. Natural finishing will give the kitchen design a special elegance. Stone or brick have a more massive appearance. To decorate the exit to the balcony, you can also use plaster or inexpensive plastic stucco decor, which can be covered with paint with a gilding effect.
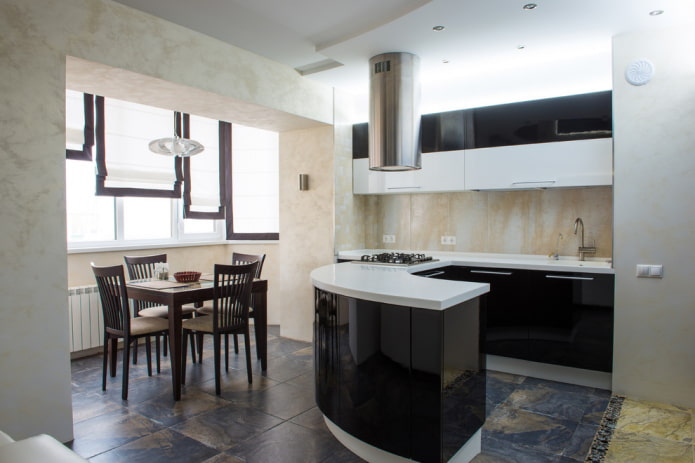

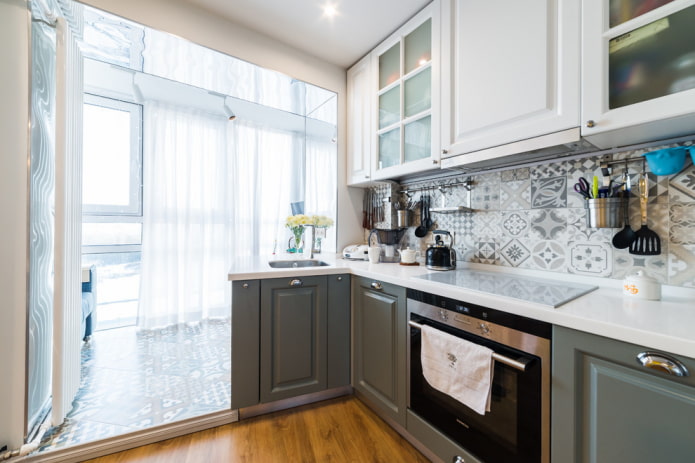
Volumetric elements, such as columns, will allow you to beautifully play up the opening. They can be antique in design, complemented with moldings, decorated with drawings, or simply made of wood.
The passage to the balcony is left rectangular in shape or sometimes made in the form of an arch or semi-arch. The arched portal is an original zoning element that can visually divide the space and at the same time unite it.
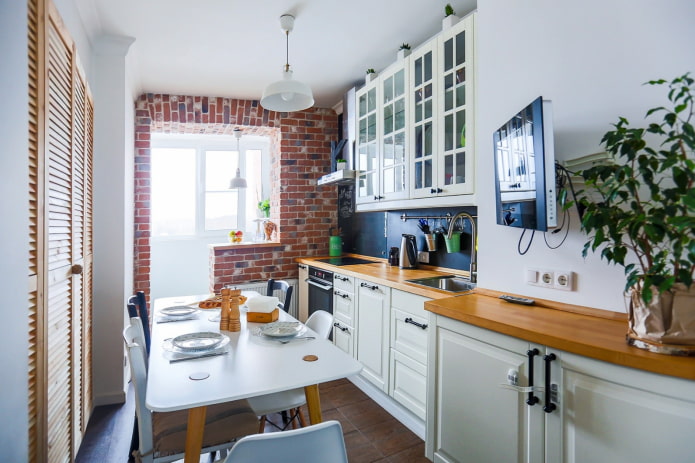
The photo shows the design of a narrow kitchen with an exit to the balcony, laid out with brickwork.
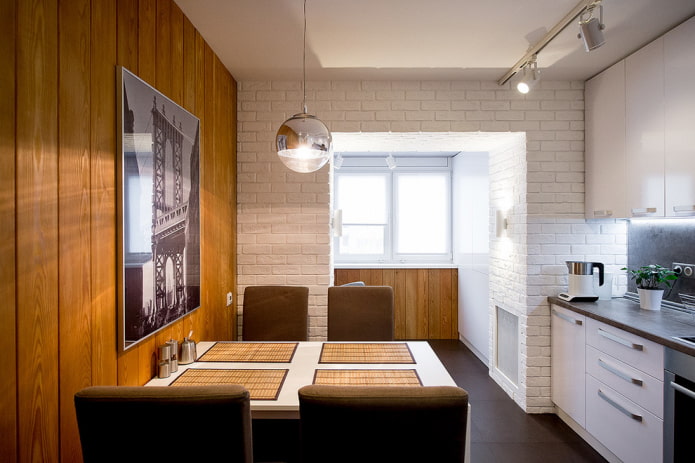
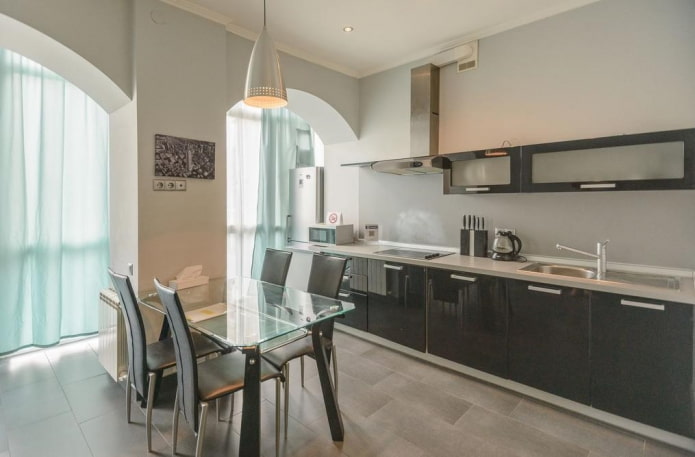
Original design solutions
For a small kitchen combined with a loggia, a design in the style of minimalism or hi-tech, suggesting a light color scheme and strict lines, is perfect. The small-sized space will visually increase due to glass panels, transparent partitions or reflective flooring. A profitable solution would be to create the same monolithic floor for the kitchen and balcony area. Thus, the combined room will acquire a solid and harmonious appearance.
The industrial loft style will fit perfectly into the large space. With the help of massive geometric lamps, untreated concrete or brick walls and leather furniture upholstery, the surrounding environment will look solid and impressive.
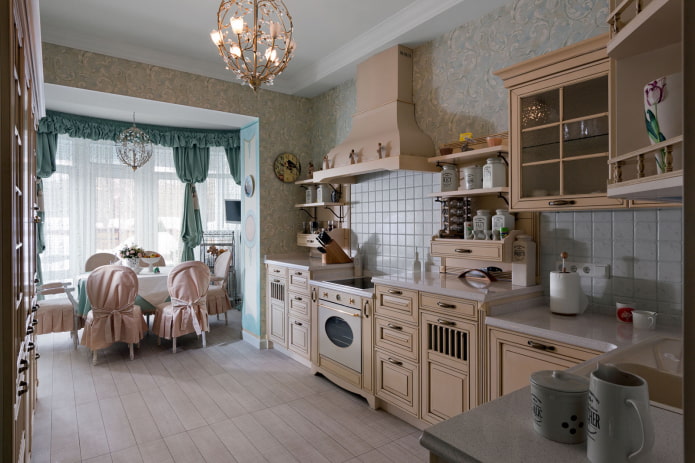
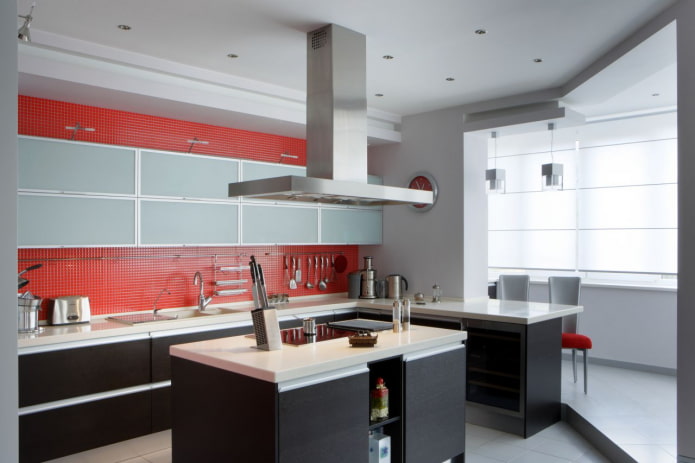
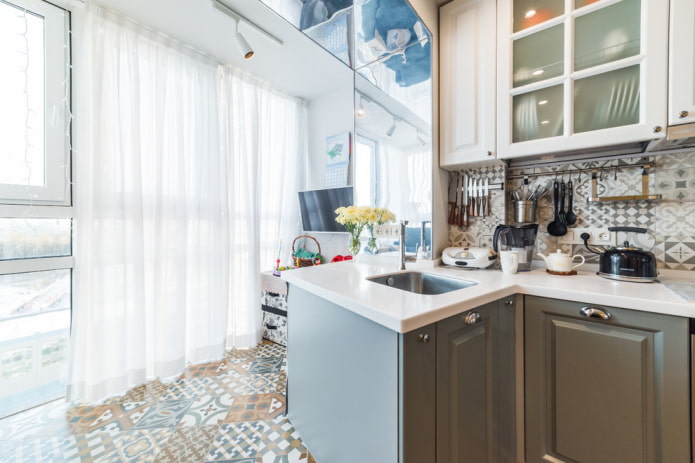
The interior of the combined kitchen can be decorated in a luxurious classic style, a rustic country style or a romantic Provence style, welcoming floral motifs and live potted plants.
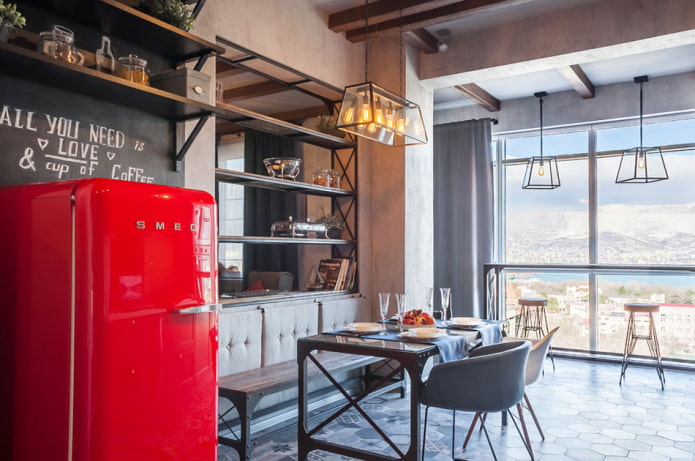
The photo shows the interior of a kitchen combined with a panoramic balcony, made in a loft style.
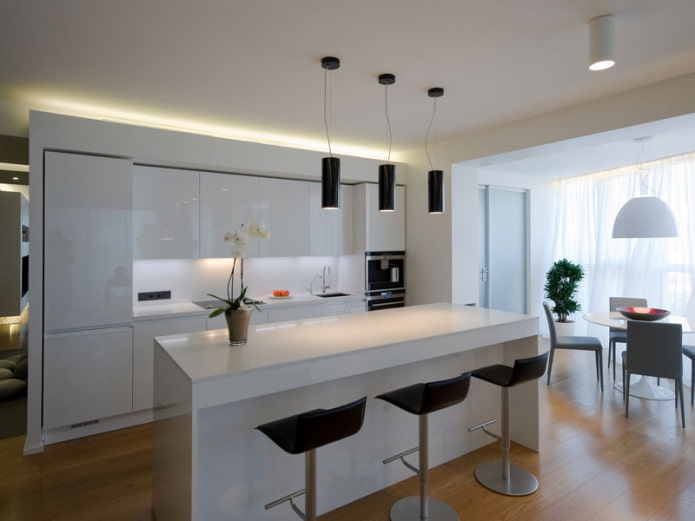
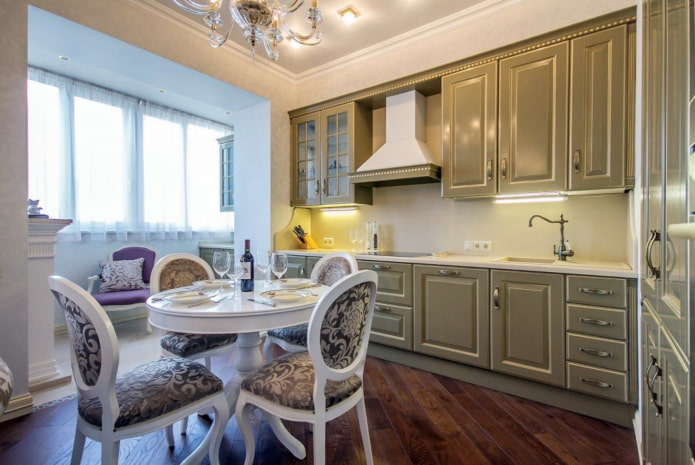
Small Kitchen Design Ideas
A loggia that is an extension of a small kitchen space allows you to create a more functional and harmonious interior. In this case, the balcony area can be supplemented with various elements such as a refrigerator, washing machine, dishwasher and other household appliances that take up extra square meters. Thus, the main area of the kitchen will be occupied only by the kitchen set and the dining area.
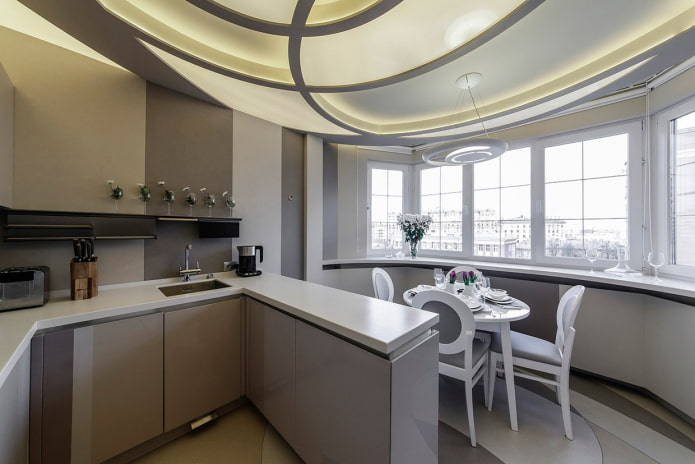
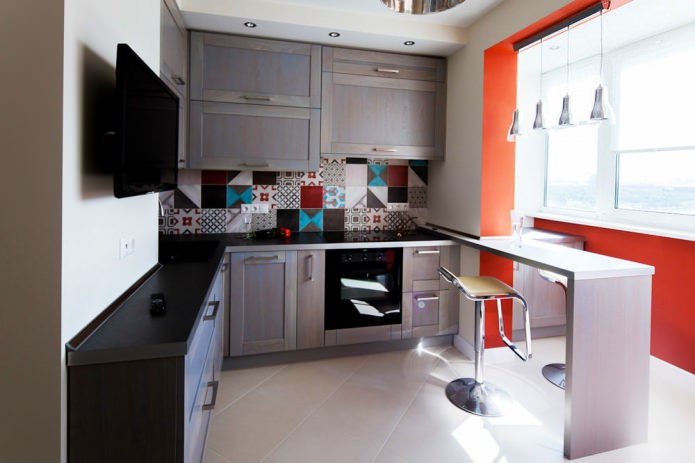

A small room should be equipped with folding furniture and ergonomic built-in appliances that facilitate the proper organization of space. Choose a more restrained style solution that involves a light color scheme, use a minimum amount of decor and give preference to technological roller blinds, Roman models or blinds.
A glazed panoramic balcony will help add more light to the room and make it visually more spacious.
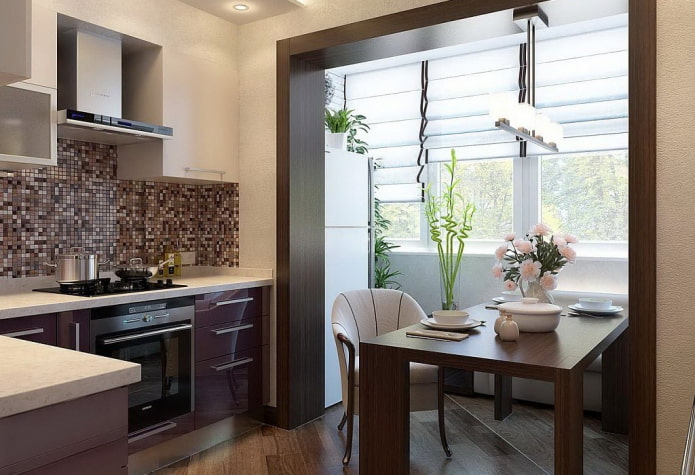
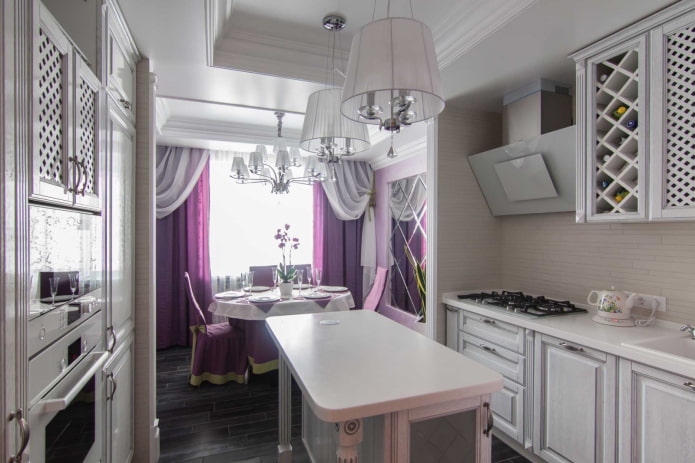
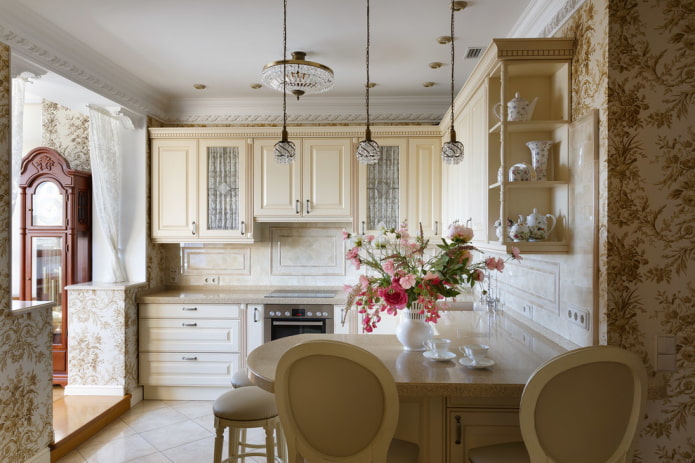
Now reading:
- Plasterboard arches: 60+ interior photos, creative design ideas.
- Pink wallpaper: 90 photos for different rooms of your home.
- Comprehensive Guide for Buying a Used Peugeot 5008
- Parquet for an apartment: 70 best photos and interior design ideas
- Methods for painting a wooden floor: tips and step-by-step instructions.