What is an island for?
A kitchen island is a special piece of furniture, usually located in the middle of the space, separate from the kitchen unit. It is used for cooking or eating. This design is convenient because it can be approached from all sides, having everything you need at hand.
Pros and cons
The main advantages and disadvantages.
The island design has several work surfaces at once.
It takes up a lot of free space.
An excellent way to zone a room, for example, in a studio apartment or a combined kitchen-living room.
In an apartment building, there are problems with installing communications and connecting them to the sink or stove.
It provides the opportunity to cook food and simultaneously communicate with household members or guests.
When using the island instead of a dining table, bar stools may be uncomfortable.
How is a kitchen with an island arranged?
The island design has an optimal size of 180×90 centimeters and is 80-90 centimeters high. For comfortable movement, the distance from the kitchen to the island should be at least 120 centimeters. A powerful hood with lighting is installed above the module with a built-in hob. A very interesting design element is the console, which provides convenient placement of various kitchen utensils.
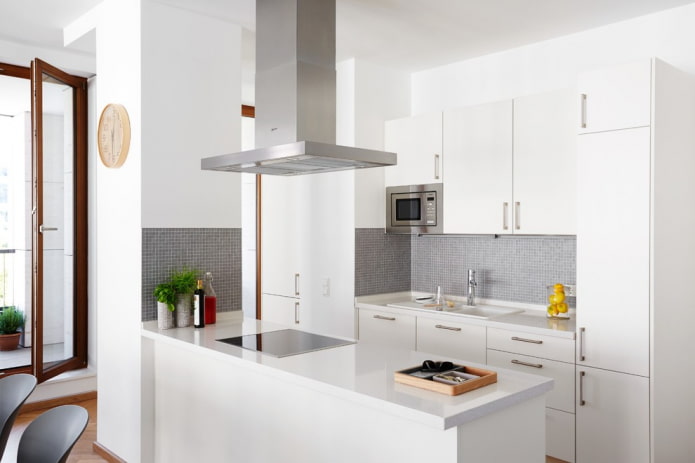
The photo shows a kitchen set with a white island.
Layout
This design requires a sufficient amount of free space, so the kitchen is often combined with the living room. It is especially convenient to use an island in a kitchen with dimensions of at least 16 square meters. For a large kitchen of 20 sq. m in an apartment in an elite building, choose voluminous models more than 2 meters in length.
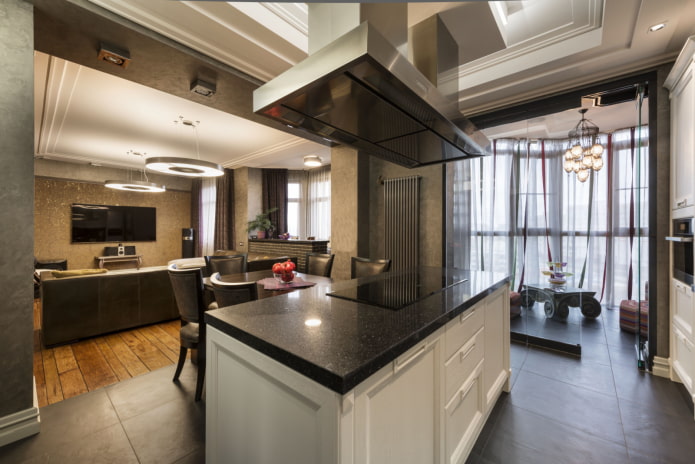
The photo shows the layout of a kitchen-living room with a rectangular island.
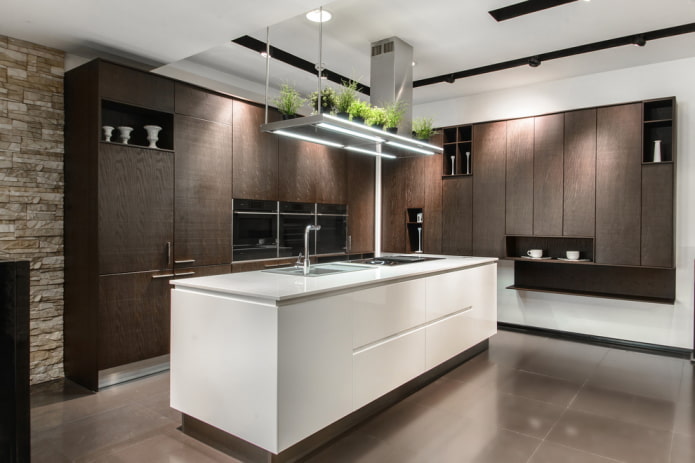
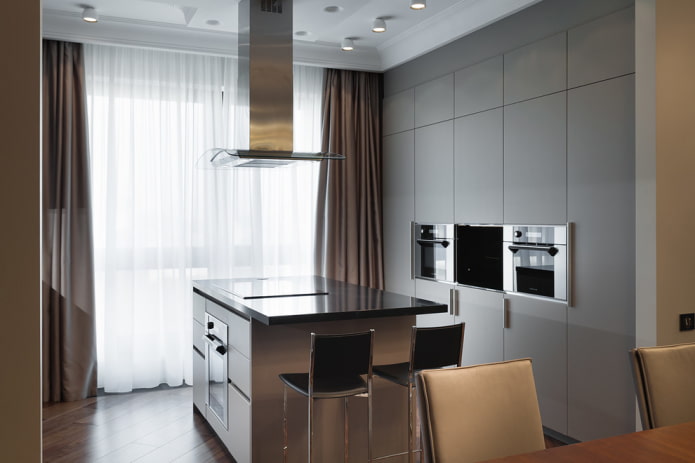
In a small space, it is possible to install a compact island taking into account not only aesthetic, but also practical and safe components. With a competent layout of a 12 sq. m. kitchen, the island element should be located 1 meter from the walls, and 1.4 meters from the dining area. This layout will allow for easy and free movement in space and will create a correct working triangle.
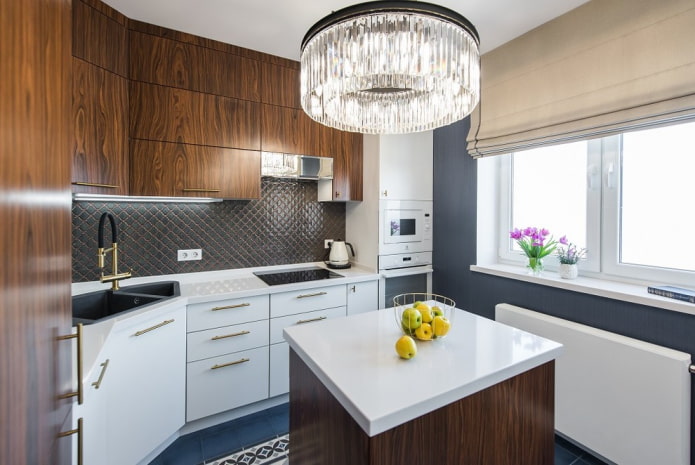
The photo shows a small island with a white glossy countertop in the interior of a small kitchen.
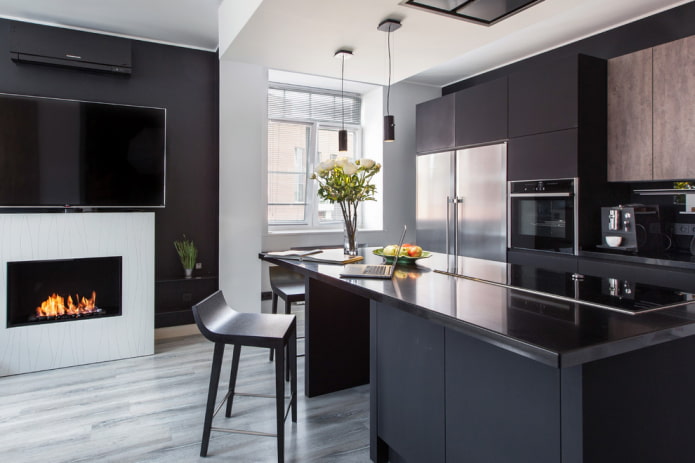
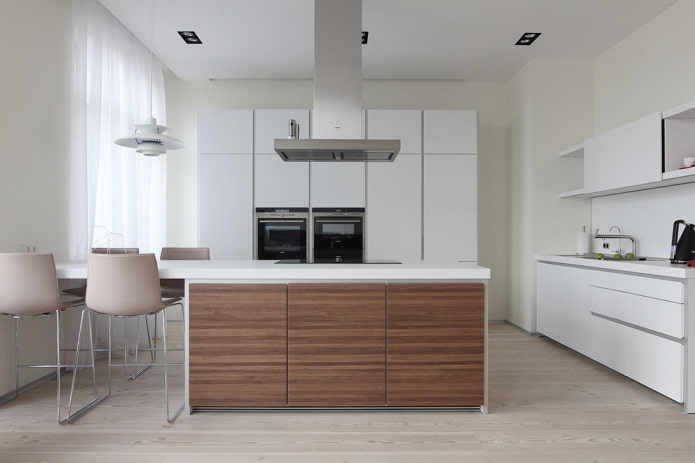
Island options
Types of island designs.
Kitchen island with dining table
Quite often, the island element includes a dining area, uniting the space and giving the room an original and unusual look. The design can be equipped with either a stationary or a roll-out or pull-out table. The most standard variety is a large rectangular model.
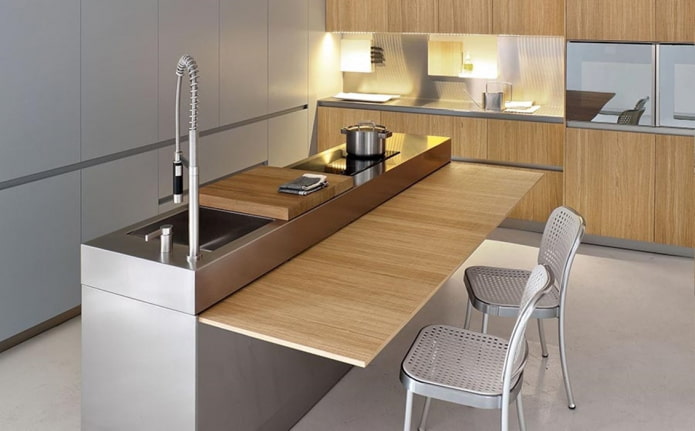
The photo shows a kitchen space with an island module equipped with a pull-out tabletop.
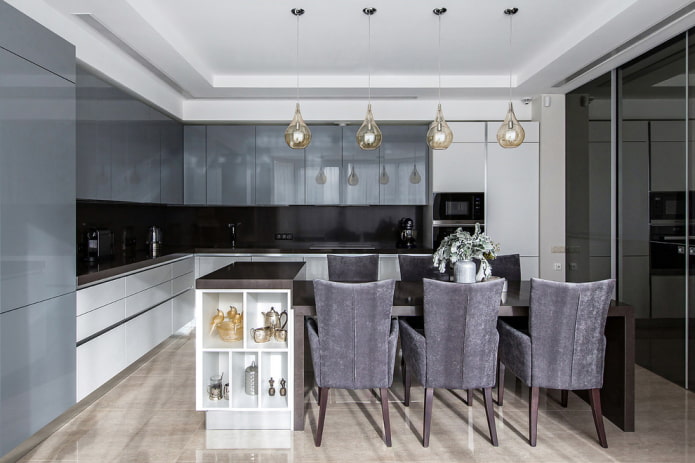
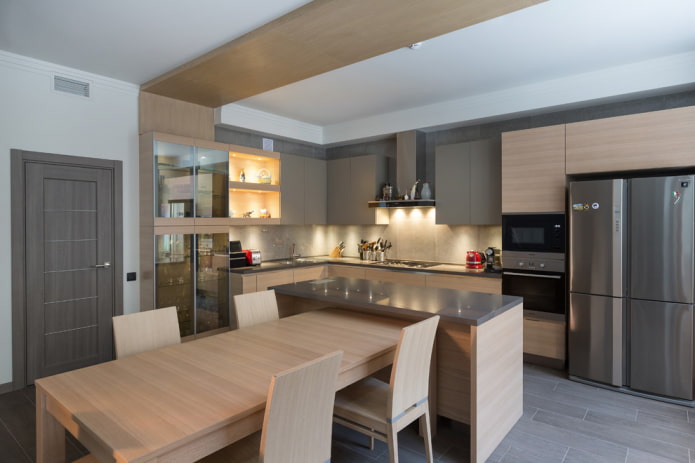
Chairs for the island should be comfortable, functional, and also harmoniously complement the interior composition. High stools are considered especially popular.
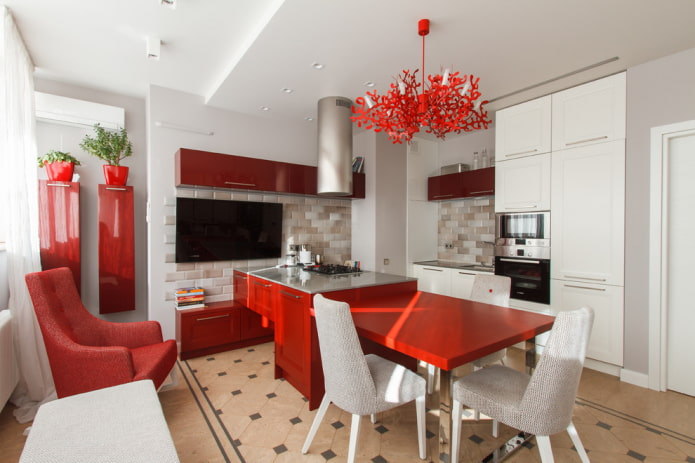
The photo shows a kitchen design with an island combined with a dining area in red and gray tones.
Island with a sink
This move is very useful in planning the kitchen space and allows you to save additional space. If the design is used as a work surface, the sink becomes a necessary element.
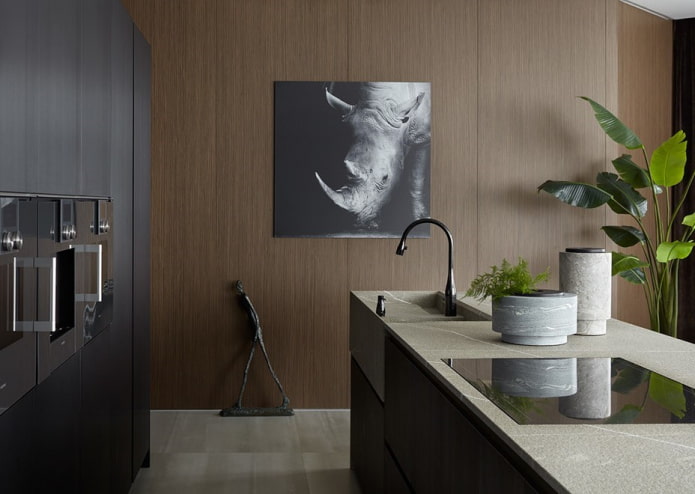
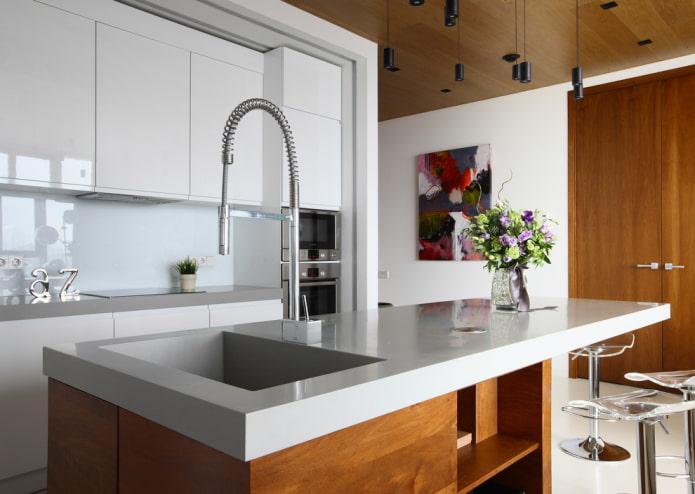
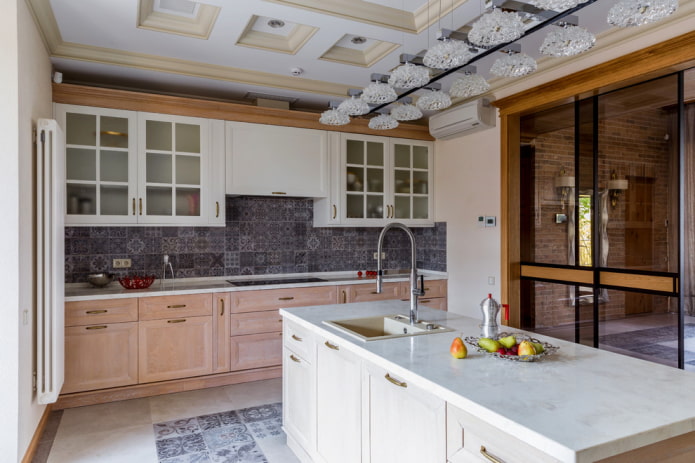
The photo shows a beige sink built into a light kitchen island.
Kitchen island with bar counter
The combined bar counter is a continuation of the countertop or a small prominent elevation with a drop. The counter is also complemented with various accessories, such as shelves for bottles and fruit, hanging glass holders, napkin holders and other useful details.
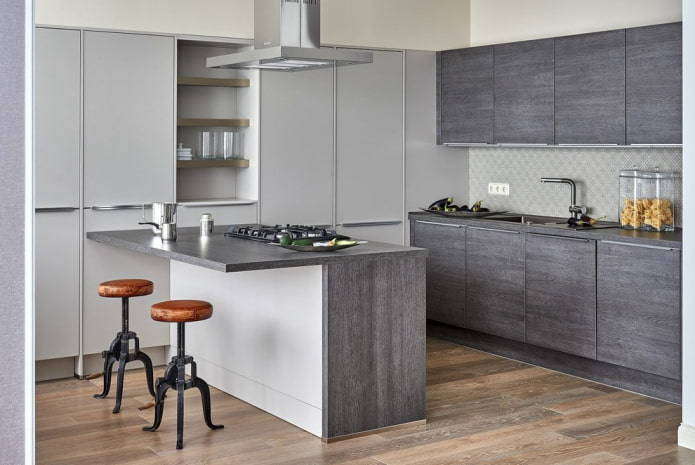
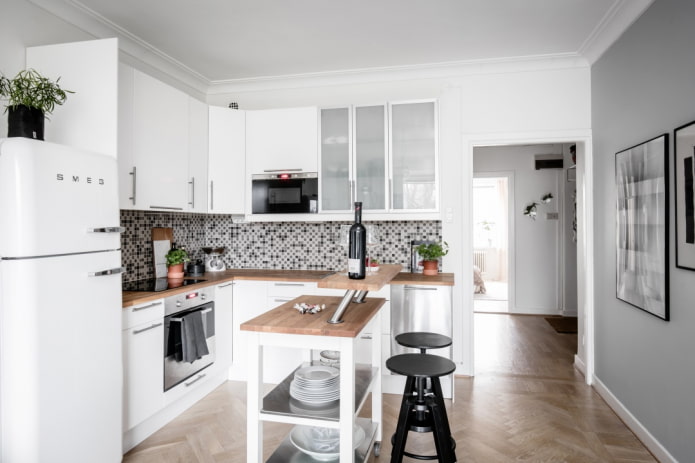
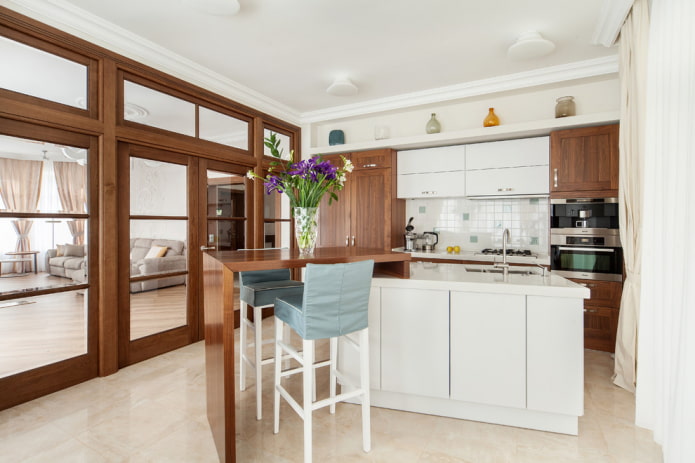
The photo shows a multi-level white island combined with a bar counter in the kitchen interior.
Island with a sofa
One side of the island cabinet can be combined with the back of the sofa, in front of which a traditional table is installed.
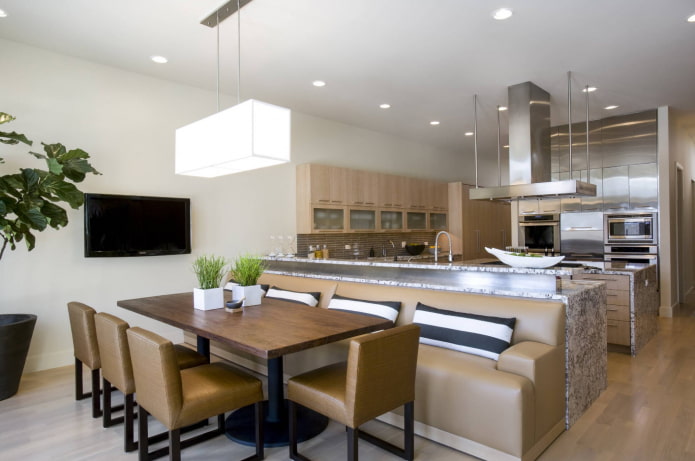
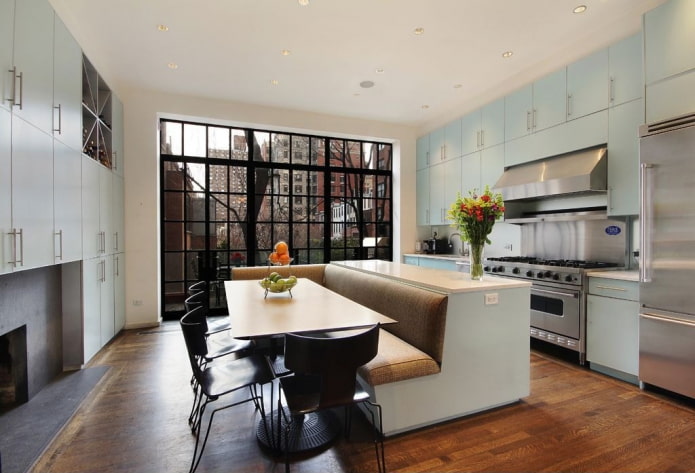
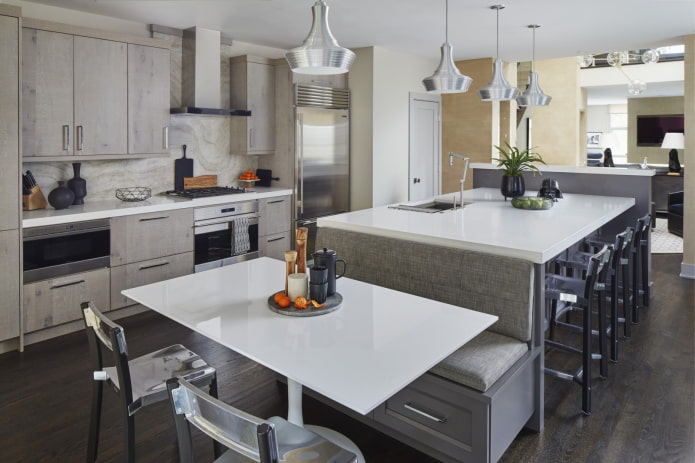
The photo shows a kitchen interior with an island element combined with a small sofa.
Kitchen island with a storage system
This model is very convenient. Pull-out cabinets are filled with boxes of cereals, and display cases – with culinary literature and other things. Open shelves are decorated with various decor in the form of stones, vases or potted plants.
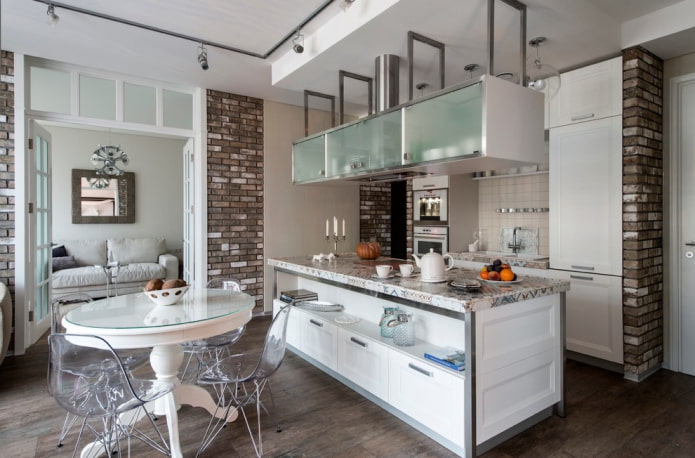
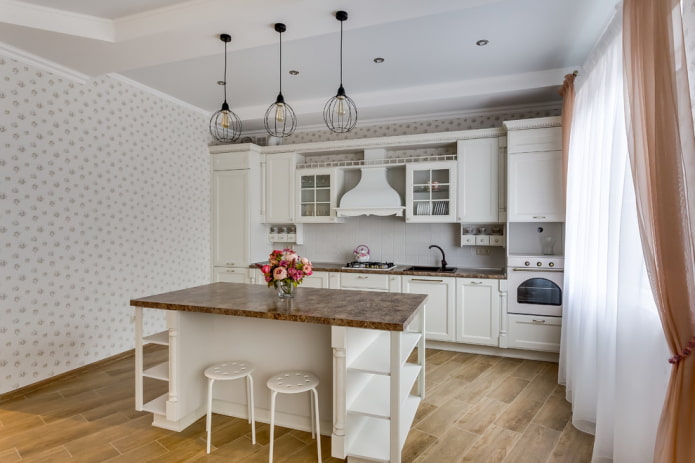
Ideas with a hob
The design with a hob has a stylish and modern look. Thanks to this option, it is possible to comfortably switch from cooking to eating and vice versa. An island with a hob requires a lot of accessories in the form of a potholder, frying pans, pots and other necessary details.
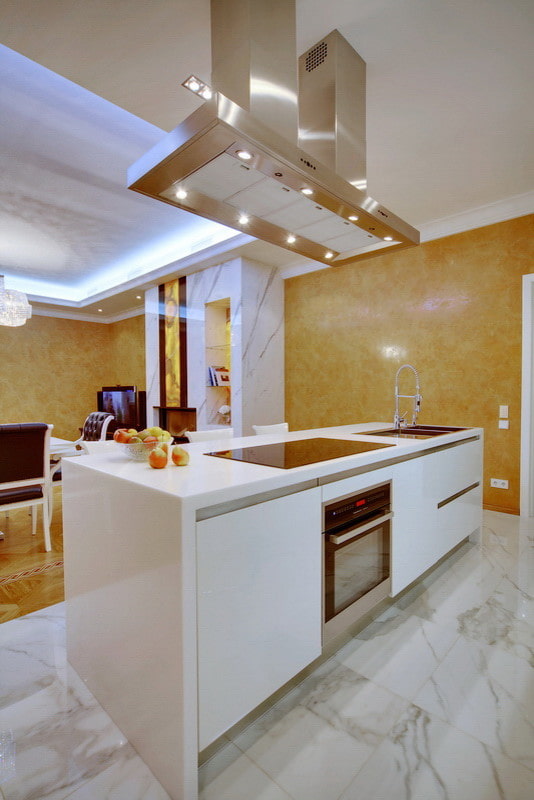
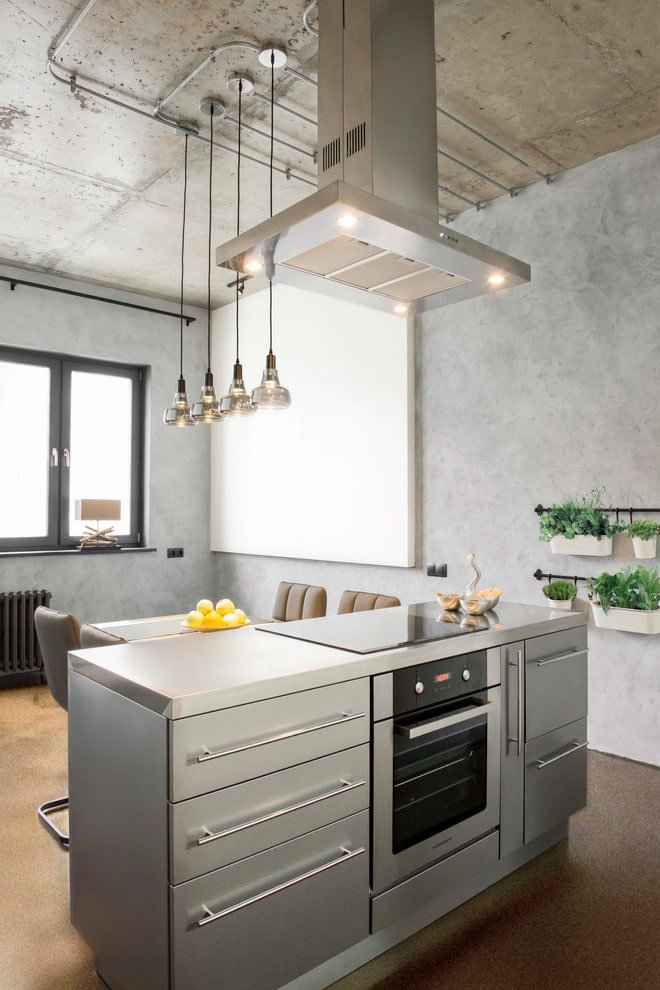
Work area
It is considered a classic option, having a complex technological form. The island element is filled with various cooking equipment, such as a sink, hob, grill or oven. A larger structure can be equipped with a dishwasher. The cutting surface is made of durable and strong material.
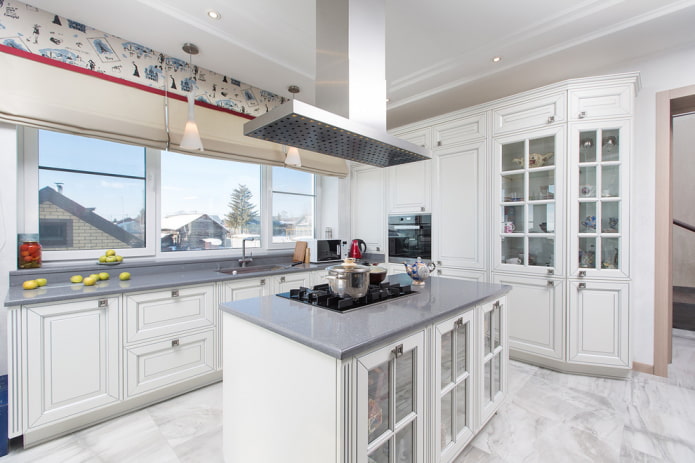
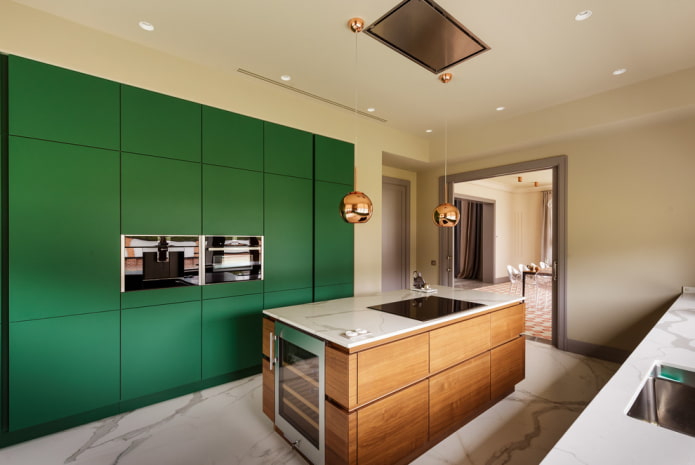
Mobile island on wheels
Quite a functional item, which, if necessary, can be moved, thereby freeing up the central part of the room. Small mobile structures are suitable for replacing a full-fledged module in a small kitchen.
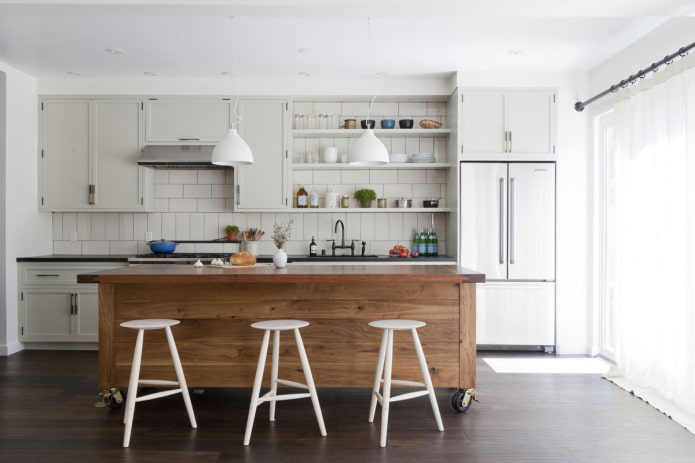
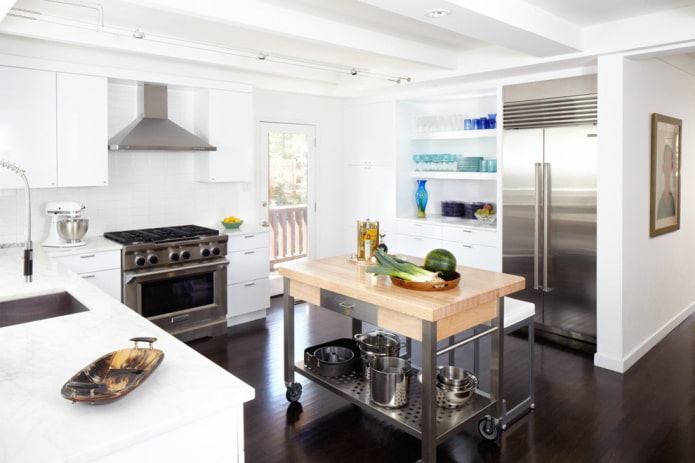
Kitchen shapes
Kitchen unit configurations.
Corner kitchen
This layout allows you to free up extra space in a small room. To improve the ergonomics of the space, installing a corner model is more appropriate in a room with an area of at least 9 sq.
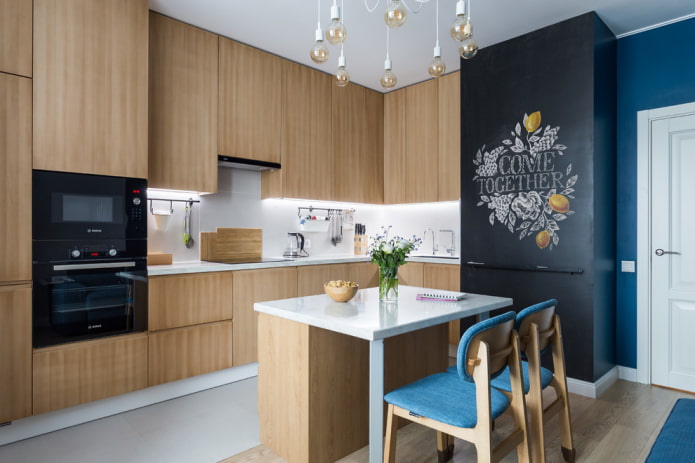
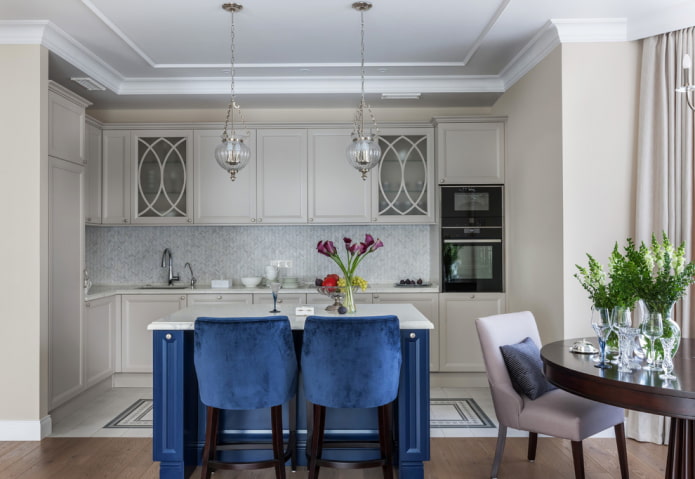
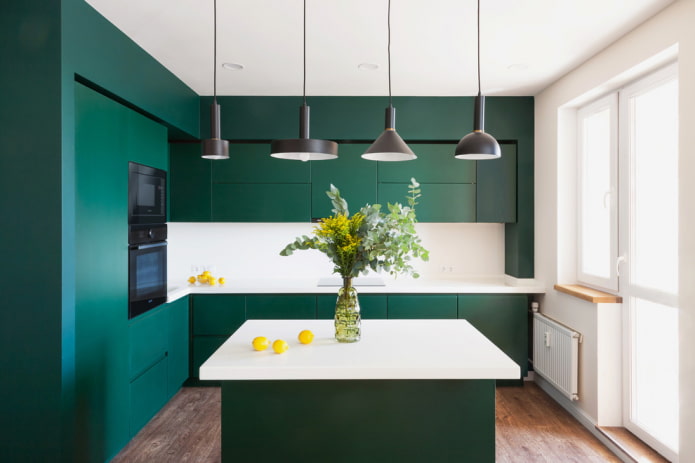
The photo shows a kitchen with an L-shaped matte unit and an island in white and green tones.
Straight kitchen
The linear arrangement involves not only installing an island, but also a dining area. This solution will be optimal for a kitchen-dining room. In this case, it is recommended to install a sink on a module, an oven in a tall cabinet, and it would be better to combine the hob and refrigerator with the kitchen unit.
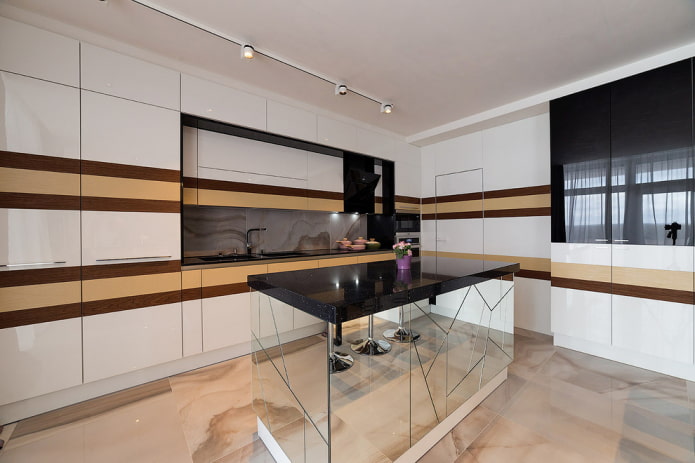
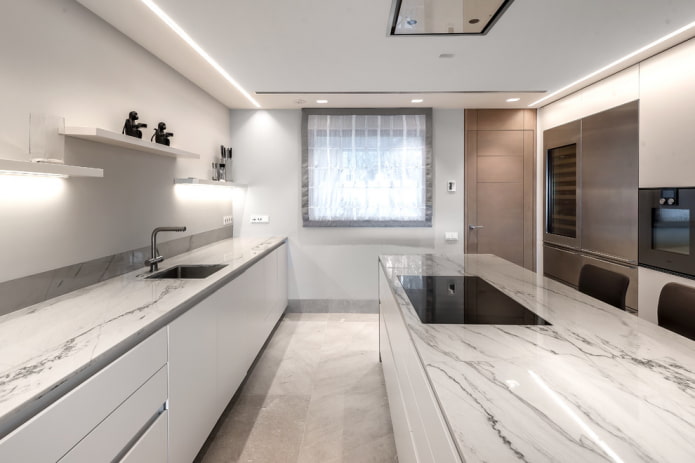
U-shaped
A large amount of space is required to accommodate a U-shaped structure with an island module. This solution is most appropriate for a spacious kitchen in a country house.
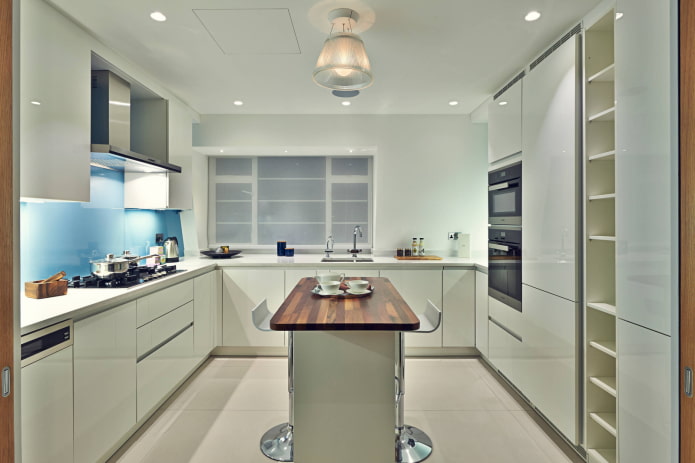
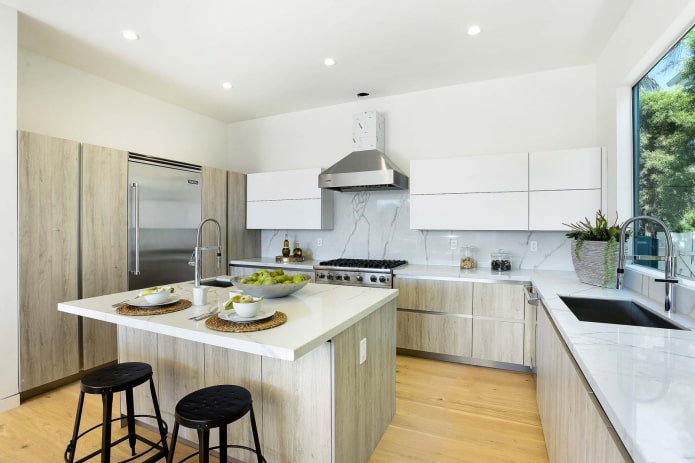
Colors
The color scheme plays an important role in the design of the kitchen. The island element should be in harmony with the entire surrounding environment. It can have either a single color scheme or act as an accent.
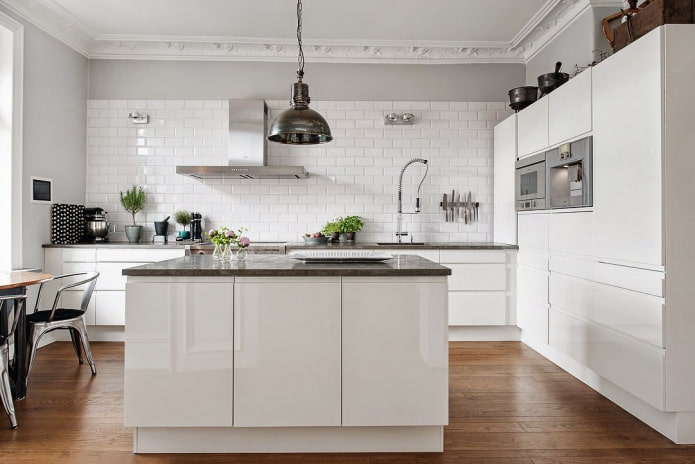
The photo shows the design of a white corner kitchen without upper cabinets, complemented by an island.
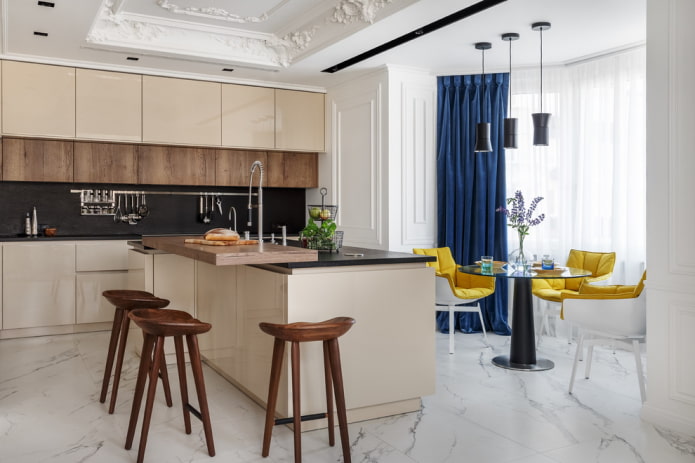
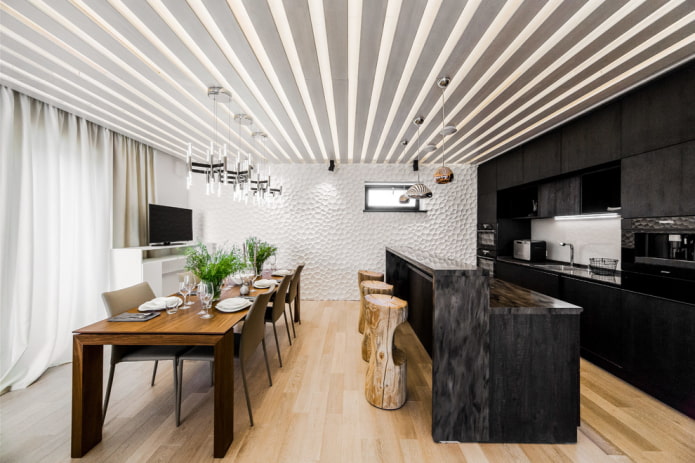
Light colors are often used in the design of a modern kitchen. The white model not only looks very attractive, but also helps to visually expand the room. Designs in black, burgundy or coffee tones will fit into the interior in an original way.
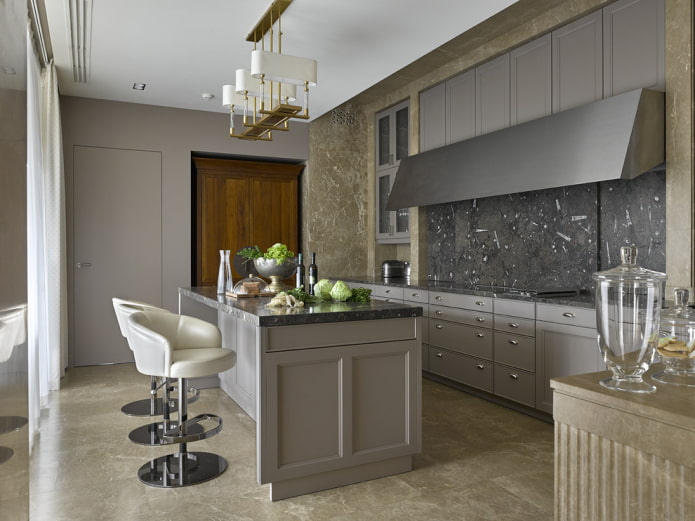
The photo shows a linear gray kitchen with an island.
Design
There are many options for kitchen design. The most common solution is a module in the form of a square or rectangle, as well as a semicircular, oval or round island, which looks very stylish. An interesting solution would be an island in the form of a chest of drawers, a display case or a buffer, designed for small rooms or a transforming model with mobile sections.
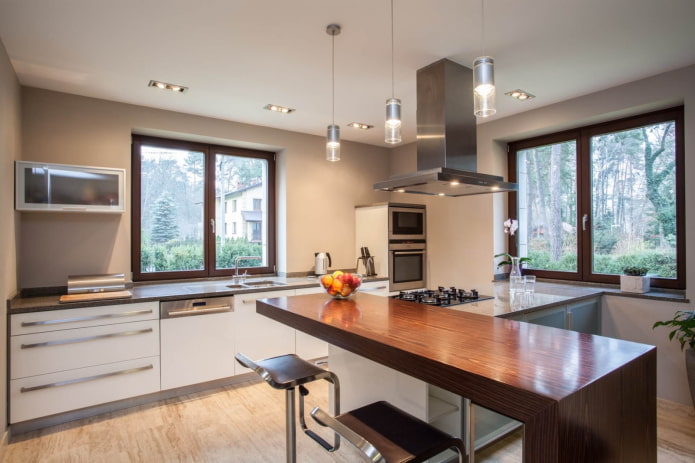
The photo shows the interior of a modern kitchen with an island from the window, combined with a bar counter.
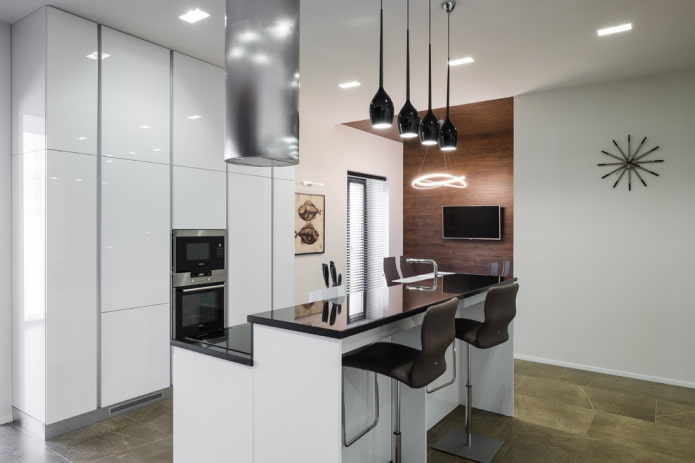
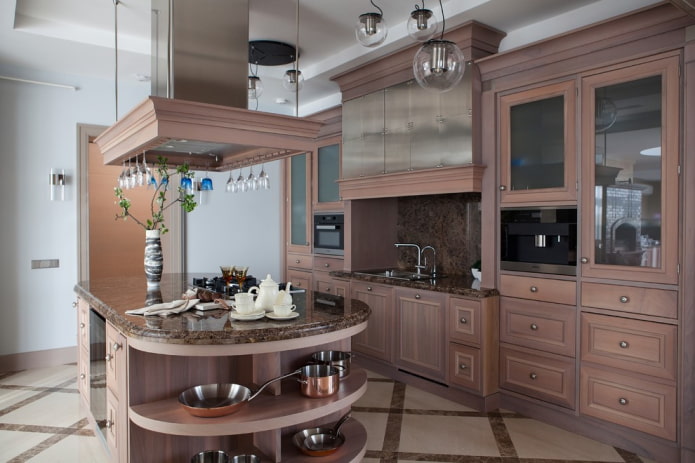
A two-level island with different surface heights will add dynamics to the setting. Often the lower tier is equipped with a sink or stove, and the upper one is equipped with a bar.
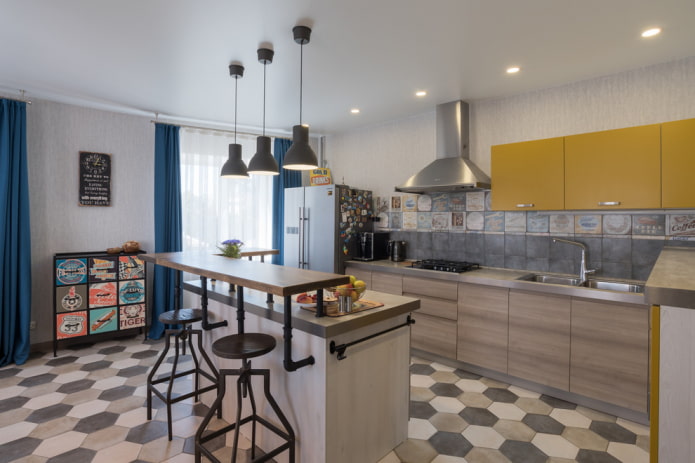
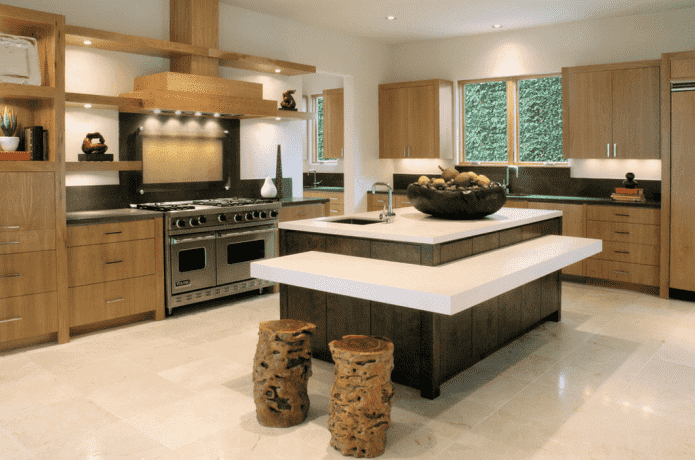
Lighting
Such an unusual kitchen interior is complemented by general, local lighting and LED backlighting. The lamp above the island should be able to change the direction of light. If you have wall cabinets, you can equip them with built-in mini-lights. This will add a special aesthetic to the design.
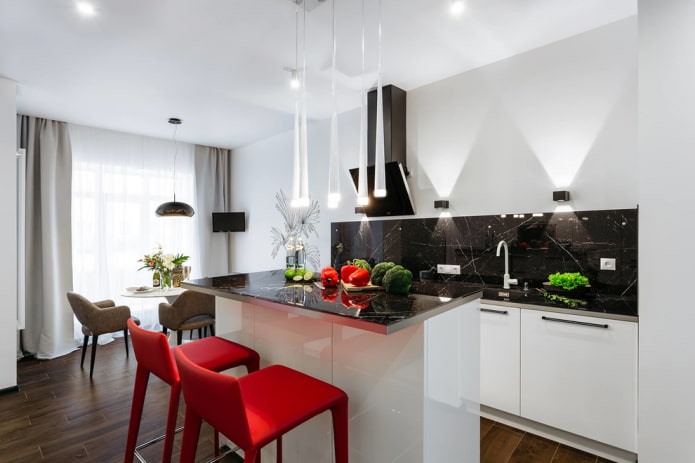
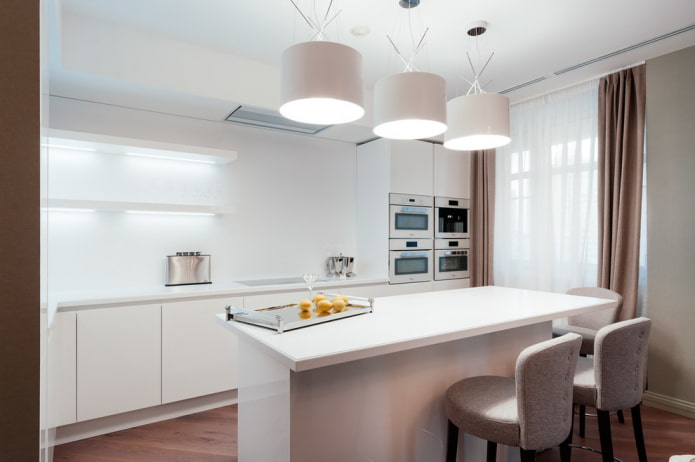
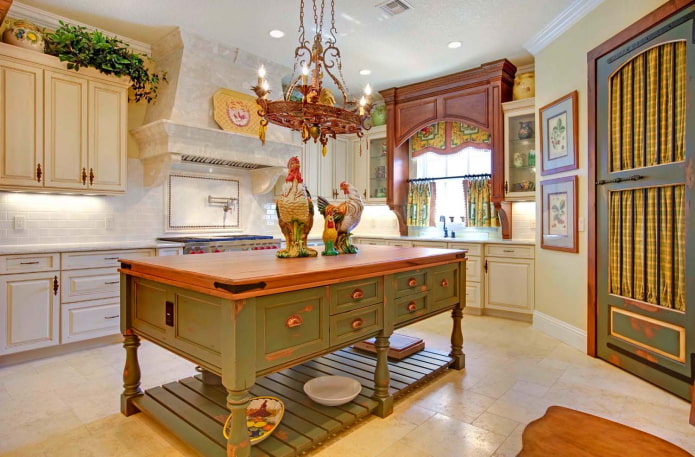
The photo shows a chandelier above the island in a kitchen interior designed in a rustic style.
Interior styles
In a classic kitchen, expensive wood species are used to make the island module in combination with decorative gilded details. The countertop is made of stone or marble with a noble texture. The cabinet is a large stationary structure in the shape of a rectangle with rounded corners.
The island in a modern style repeats the design of the set. Basically, it is distinguished by a smooth base made of stone, steel or glass.
In the interior in the Provence style, the module has a light marble or wooden countertop and has a simple configuration. The element is decorated in soft tones and equipped with cabinets, drawers or wicker baskets.
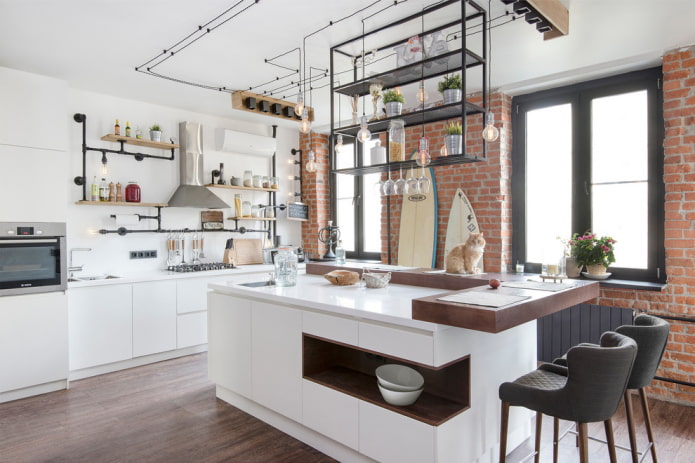
The photo shows a straight white kitchen with an island in loft style.
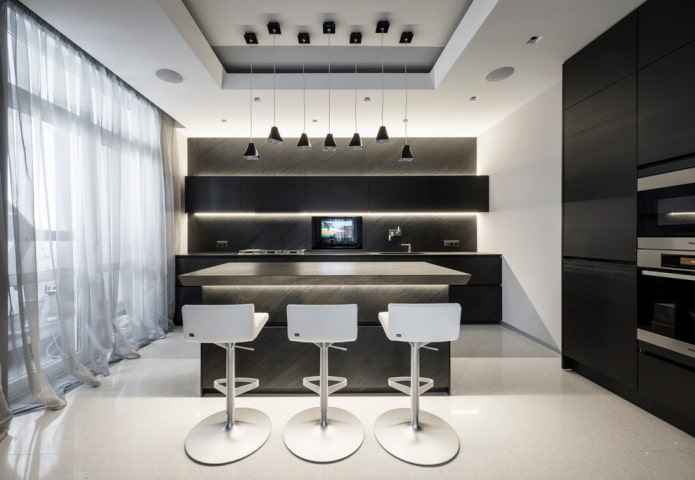
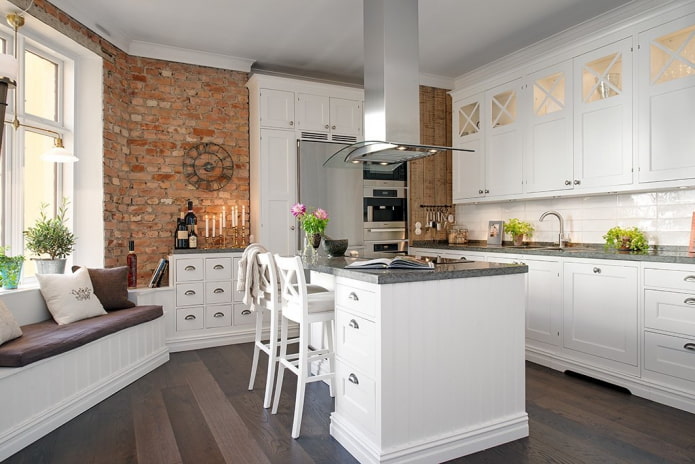
The design in the Art Nouveau style is characterized by the use of metal and glass. The tabletop has streamlined lines, and the cabinet has a round or square shape.
Minimalism uses the most functional models with built-in household appliances and storage systems for dishes and other things.
The Scandinavian interior is complemented by laconic and simple in color models with a wooden tabletop and a frame made of materials such as metal, brick or even concrete.
A high-tech kitchen involves modules made of high-tech materials, such as plastic, metal or glass. Chrome surfaces look appropriate here, contributing to the creation of a strict design.
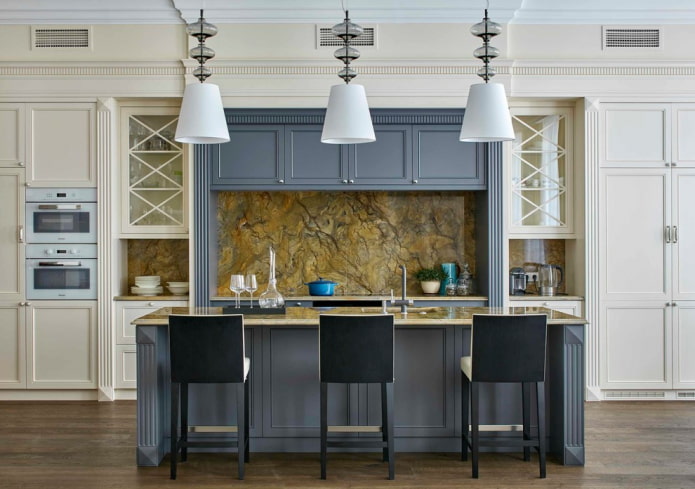
The photo shows a kitchen in the neoclassical style, decorated with a linear set with an island.
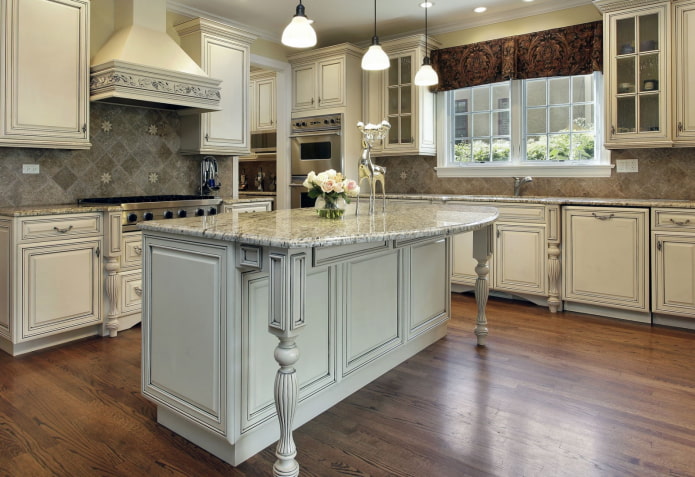
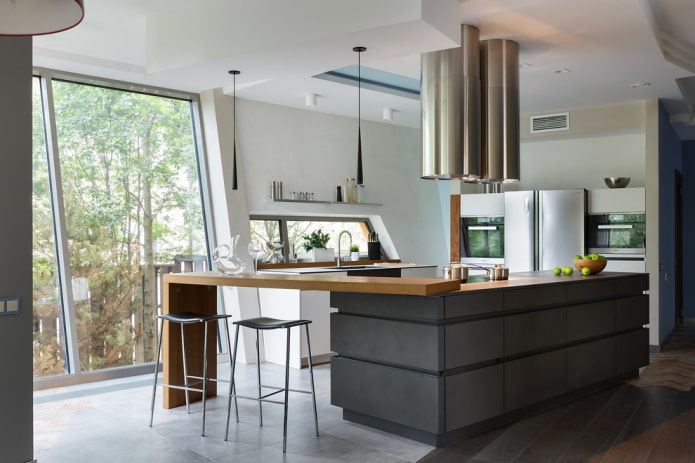
Photo in a small kitchen
In modern design there are mini-modules that provide economical and rational use of space. In addition, a narrow peninsula is often chosen for a small room.
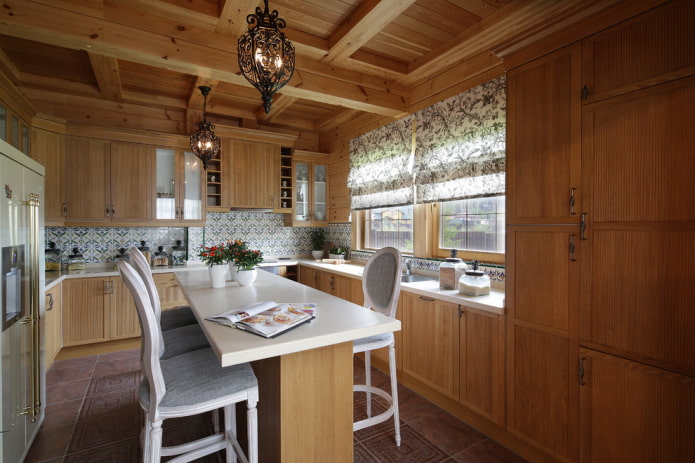
The photo shows a narrow island in a small kitchen, designed in country style.
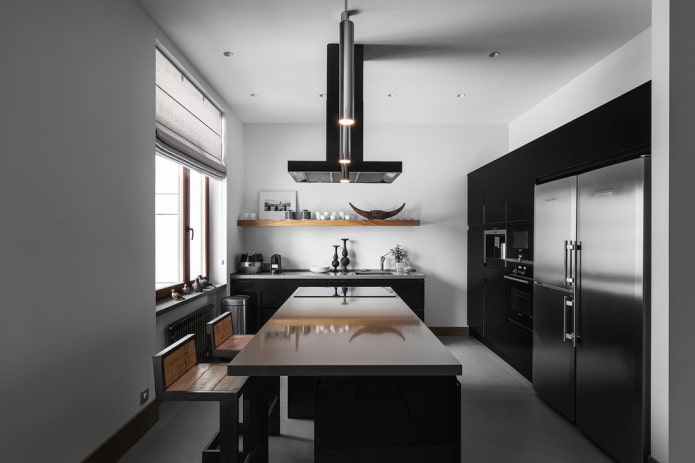
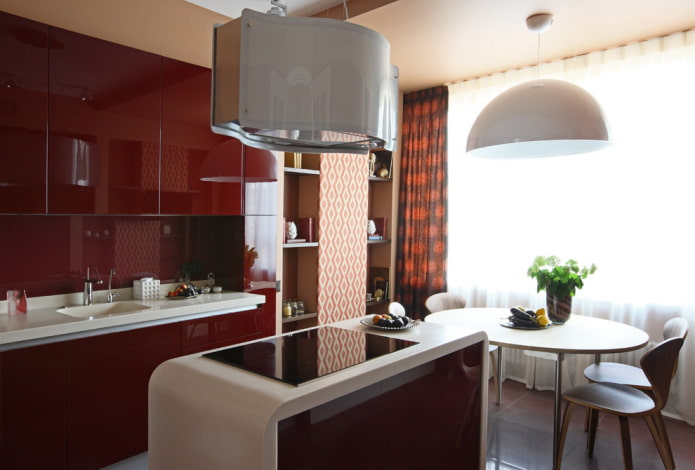
Mobile products equipped with wheels are perfect for a small room. In an elongated space, the island resembles a bar counter and is used as a partition.
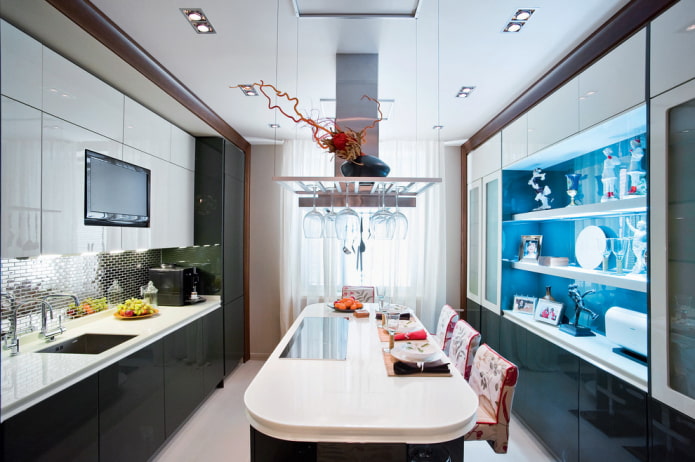
The photo shows a small-sized kitchen, complemented by a rectangular island with rounded corners.
Examples for a kitchen-living room
Such a layout requires careful development of the concept of space. The island design fits perfectly into the design of a combined kitchen-living room. It plays an excellent role as a space delimiter.
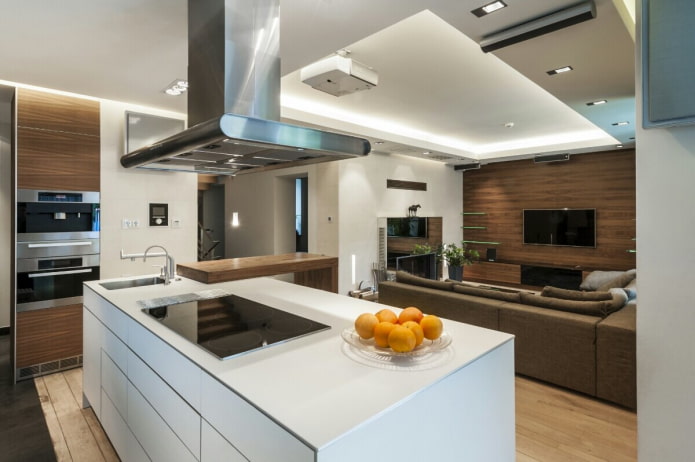
The photo shows the interior of the kitchen-living room with a white island.
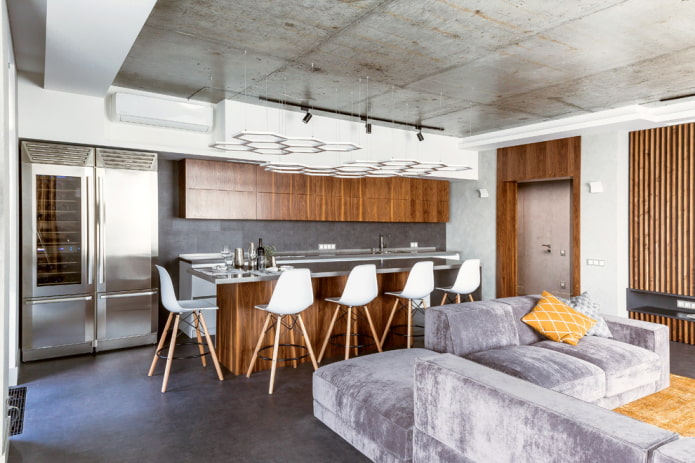
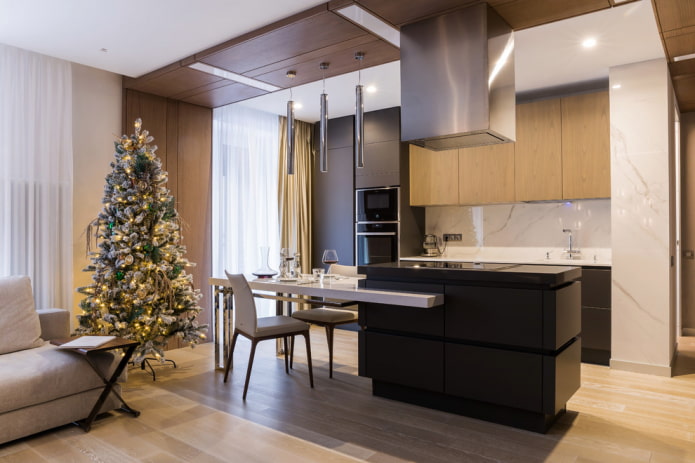
In this interior, one part of the module is used as a workplace, and the other replaces the bar counter or dining table. The dining area is decorated with high chairs, wall paintings or even a menu.
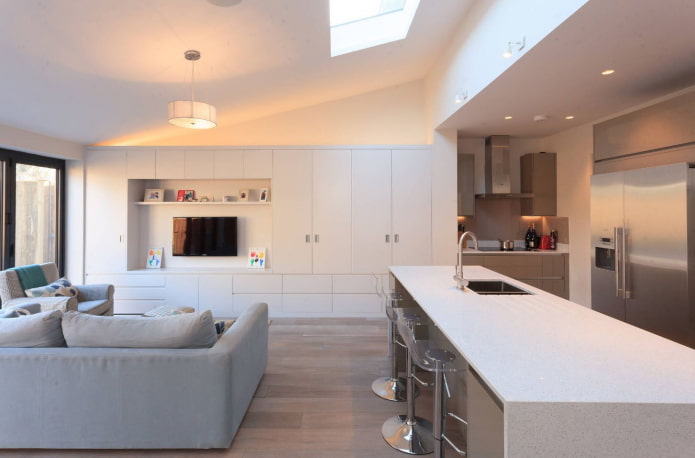
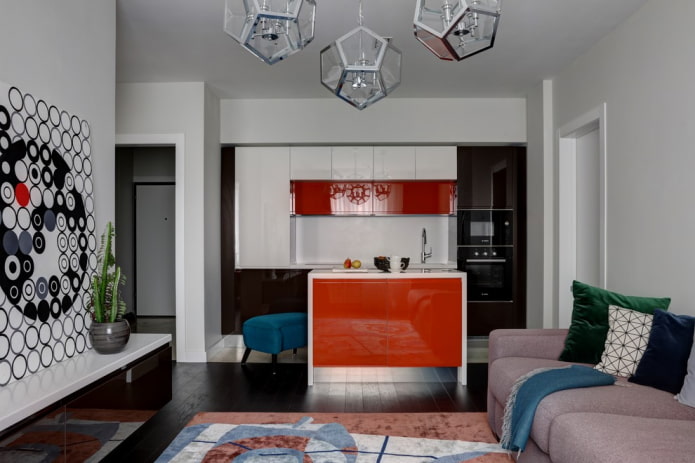
Now reading:
- ideas for using an old carpet: useful tips for every housewife.
- Tile countertops: more than 50 photos of bathroom and kitchen interiors.
- 10 types of tall flowers for your summer house that will decorate your plot.
- Design and layout of a one-room apartment: the best solutions.
- Review of the 8 best materials for stove cladding and step-by-step instructions with photos and videos.