Features of the arrangement
We can say that the work area in the kitchen takes up its entire area. This is partly true, but each zone has its own tasks – washing food and dishes, storing, preparing, cooking. And if you can refuse a hob or classic cabinets in some kitchens, then everyone needs an empty countertop for cutting and other manipulations.
The gold standard: even in the tiniest kitchen, it should not be less than 50 cm wide. Maintaining this distance guarantees comfort during work.
Apron
The wall between the work surface and the wall cabinets must be protected with an apron. If there are no upper cabinets, the standard height of 60 cm will not be enough. The protective screen is increased to 1-1.5 m or made to the ceiling.
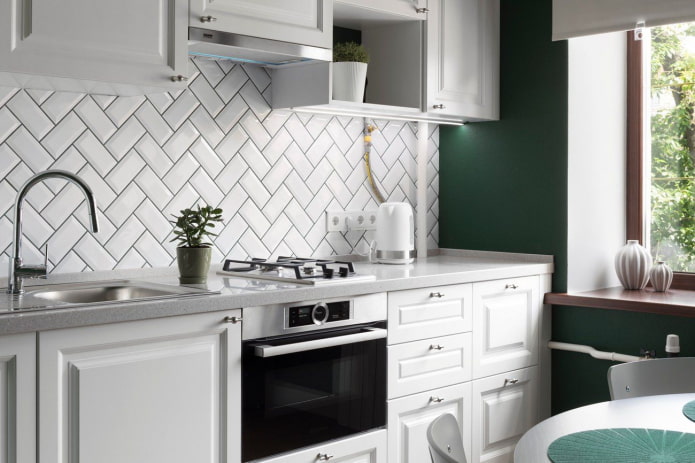
There are many options for the execution of the apron:
- wall panels to match the countertop;
- ceramic tiles, hog tiles, mosaic;
- MDF;
- glass or skinali;
- natural or artificial stone;
- metal;
- brick-like;
- plastic.
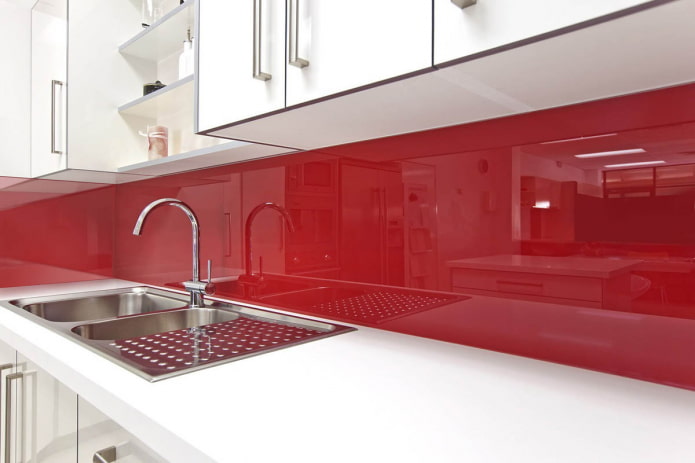
The photo shows red glass splashbacks
The main requirements for a kitchen splashback are ease of maintenance, resistance to high temperatures and humidity. The most practical are tiles, splashbacks and natural stone. They are also the most expensive. In the middle price segment are MDF wall panels, they are easy to care for, but can be damaged. The cheapest plastic splashbacks are short-lived, because afraid of high temperatures.
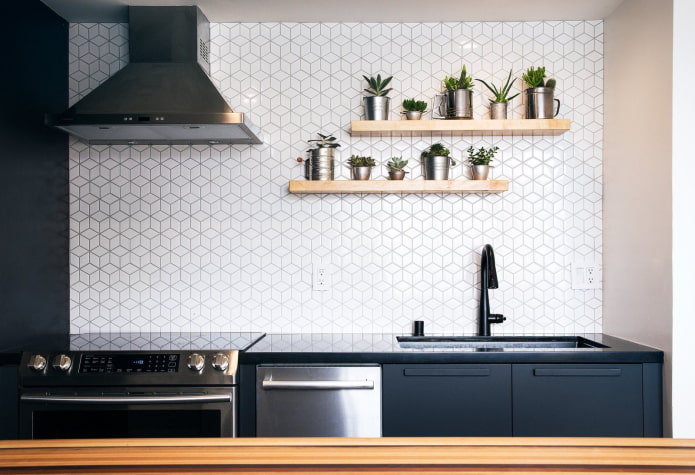
In the photo, the wall above the work area is made of ceramic tiles
Countertop
The basis of the work area is the countertop. It is made of different materials:
- Chipboard + heat-resistant plastic;
- artificial or natural stone;
- wood;
- tile;
- stainless steel.
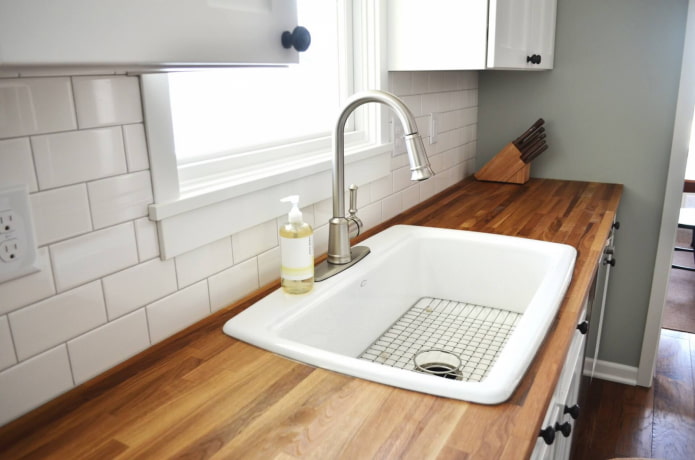
The photo shows a wood-like MDF surface
A 4-centimeter chipboard countertop covered with plastic is most often chosen. It has earned popularity due to a wide selection of designs, low cost and ease of maintenance. Among the disadvantages is instability to damage – an awkward movement with a knife and the work surface is spoiled by a scratch.
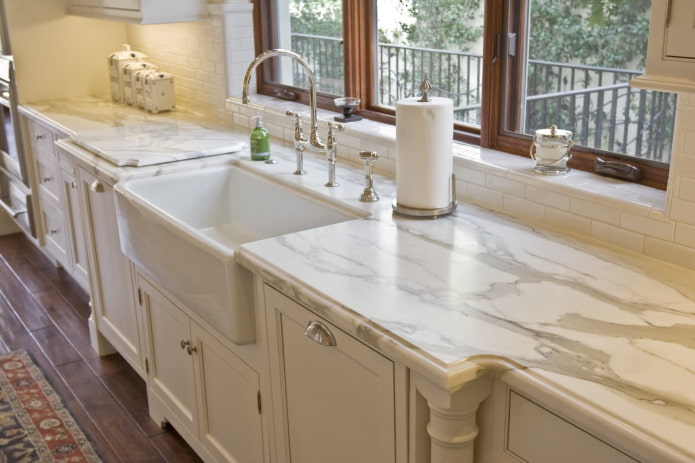
The high quality and reliability of natural stone is offset by its high price and limited choice of colors and designs.
There are many more options for artificial replacement – both in color and in execution. Countertops come in any size and shape, including those with a built-in sink.
The popular stainless steel surface will suit only a modern interior.
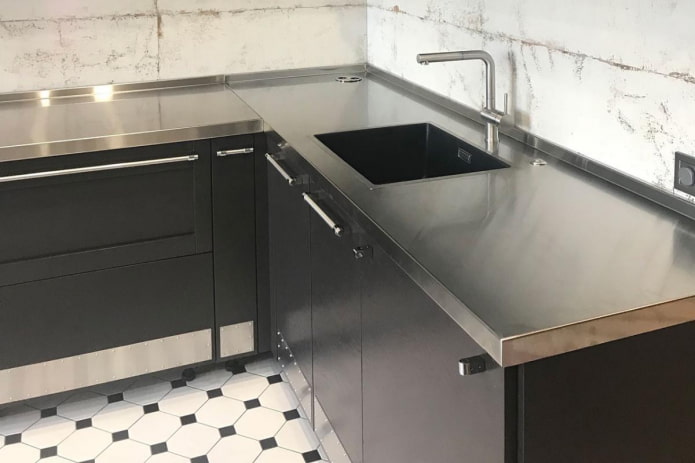
The photo shows a combination of black facades and steel decor
Lighting
The work area in the kitchen should be the brightest place at any time of the day. In addition to the central chandelier, install other light sources in the work and dining areas.
Lighting methods:
- LED strip between wall cabinets and apron;
- lamps built into the bottom of drawers or hood;
- ceiling pendants above each area;
- directional ceiling spotlights;
- wall sconces.
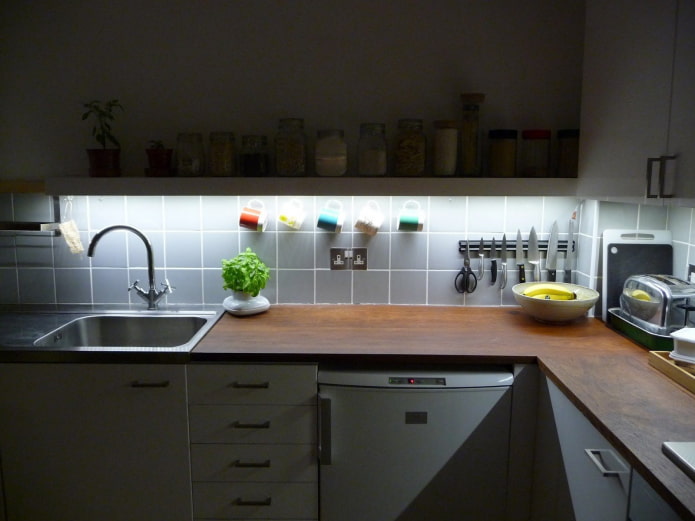
The photo shows an example of using LED strip
In a set with upper cabinets, install the lighting underneath them. In this case, built-in ceiling lights will not give the desired effect, but will only create a shadow from the drawers. Long suspensions will interfere with opening the door.
If there are no cabinets, you will not be able to hide the LED strip, but the lumens from the ceiling spotlights will be enough.
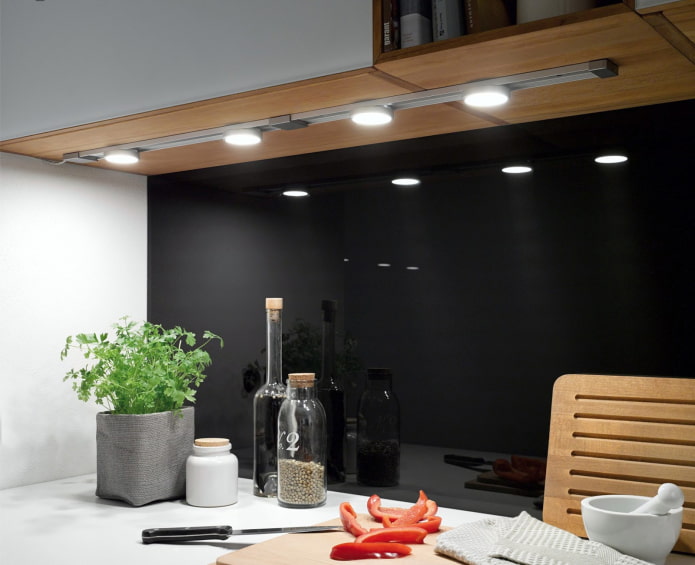
Natural lighting is no less important. Light from the window should fall from the front or from the left (for those who cut with their right hand).
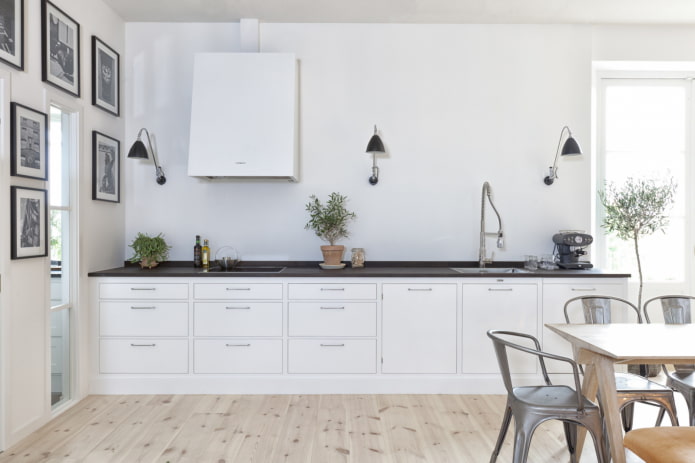
The photo shows an example of using lamps in an interior without upper cabinets
Storage systems
The ability to quickly get food or kitchen utensils and put everything away reduces cooking time.
There are 4 main storage options:
- under the countertop (lower modules);
- above the countertop (upper modules and shelves);
- free-standing cabinets and racks;
- storage room.
The latter is suitable only for organizing food supplies and rarely used appliances. Do not put things there that are needed more than once a week.
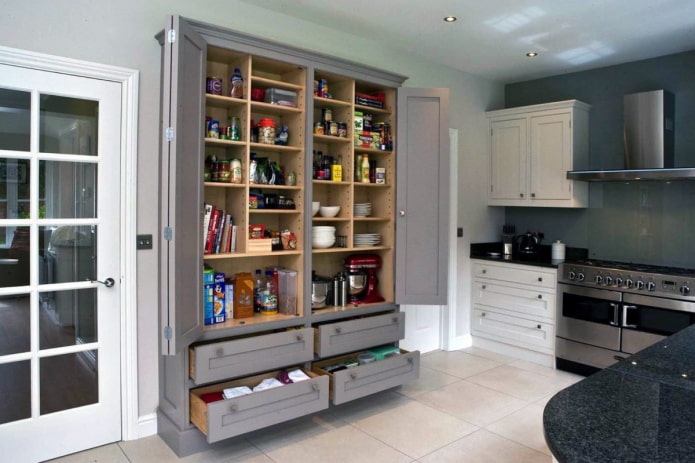
The photo shows the organization of storage in a kitchen pencil case
The other solutions are suitable for the work area in the kitchen. The most logical and intuitive way to store items is to distribute them into zones so that you do not have to run from one corner of the room to another. For example:
- knives, cutting boards, bowls — in the work area;
- frying pans, pots, salt and oil — near the stove;
- dryer, detergents and sponges — near the sink.
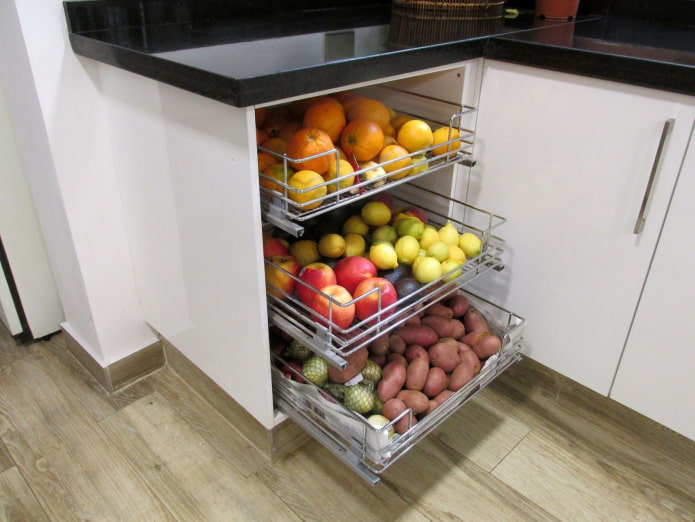
Don’t place a lot of items on the work surface — the freer it is, the better. Try to put as many things as possible in cabinets and on shelves.
Wall cabinets are best suited for storing food — cereals, spices, coffee, tea, sweets. The same applies to hanging shelves.
Place cooking utensils and a trash can on the floor shelves.
It would be ideal if the only appliances left on the surface were a kettle and a coffee machine. Think about storage places for the rest of the accessories in advance.
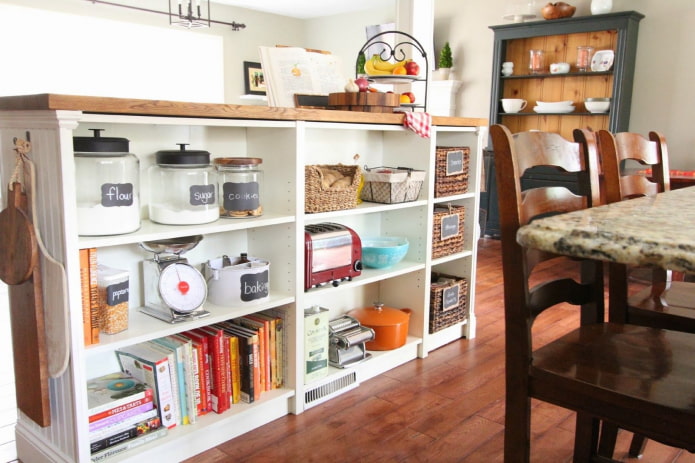
The photo shows an example of additional storage in the island
Where is the best place to place it?
Above, we have already considered one of the options for arranging the work area in the kitchen – opposite the window. But when planning, it is important to take into account the ergonomic rule of the working triangle. Let us remind you that it includes 3 functional areas:
- storage (cabinets and refrigerator);
- preparation (sink and countertop);
- cooking (cooktop, microwave, oven).
In order to allocate the right place for the work area, it is necessary to follow the path of the hostess: take a product from the cabinet or fruit from the refrigerator, wash and cut it, send it to the frying pan. Accordingly, the place for the work table is in the middle of the sink and stove.
But how exactly all the elements will be located depends on the size and layout of the kitchen:
- Linear set, small kitchen. The most difficult, but possible option for organizing a triangle. A suitable scheme from the corner: sink, worktop, stove, small surface, built-in refrigerator or tall unit. The same rule applies to a narrow kitchen.
- Corner kitchen. Place the sink and stove in such a way as to leave space for work.
- U-shaped layout. The most harmonious kitchens look with the sink in the center, the hob is shifted to one of the sides, and there is enough space between them for cutting food.
- Double-row furniture arrangement, narrow kitchen. Install the sink, stove and work area on one side. Place the storage area on the other.
- Kitchen with an island. If you have the opportunity to move the sink to the island, the work surface can be located there too. If there is a stove on the island, it is better to cut food near the sink.
- Kitchen set with a peninsula. To use a dining table built into the kitchen for cooking, make sure that its height is up to 90 cm.
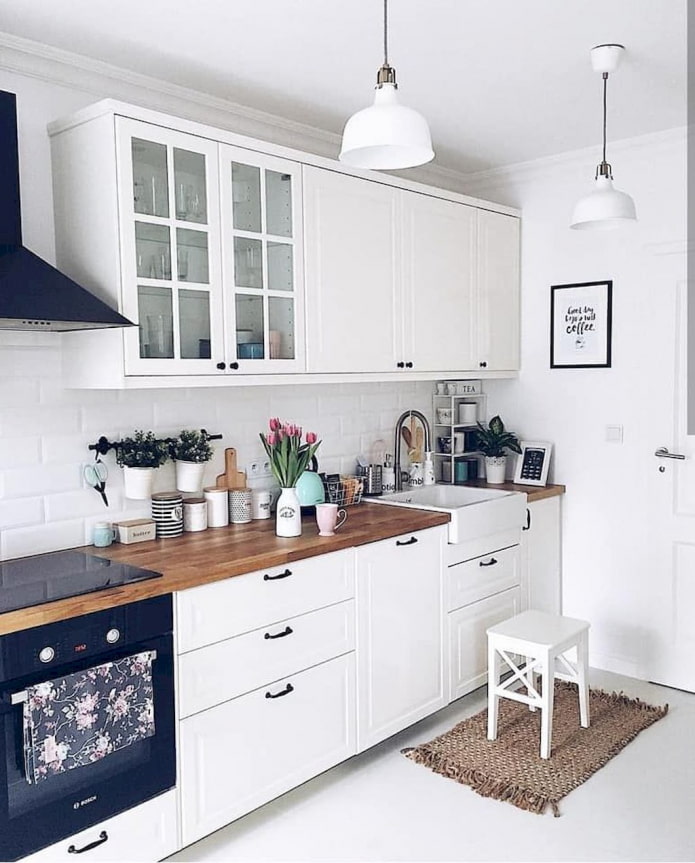
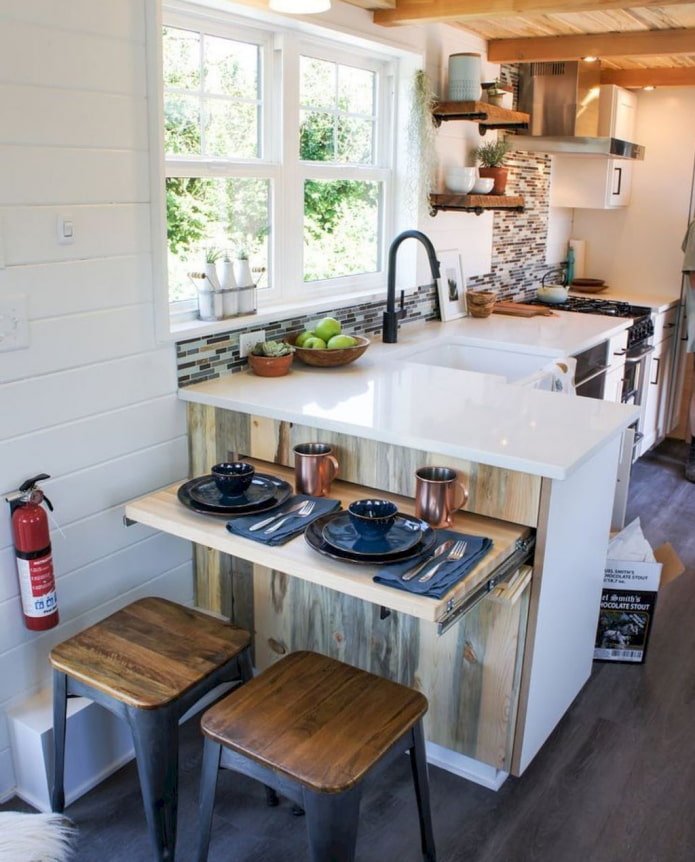
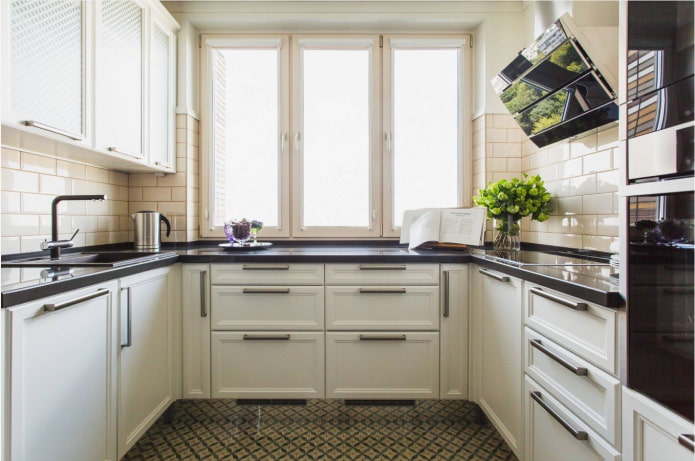
The photo shows a work surface opposite the window
Finishing options
We have already mentioned standard materials for wall finishing, but we also suggest considering unusual solutions.
Clapboard. An inexpensive and effective option for a country-style apartment or a private home. Wood is environmentally friendly, but does not like moisture and requires careful maintenance. Varnishing eliminates these shortcomings.
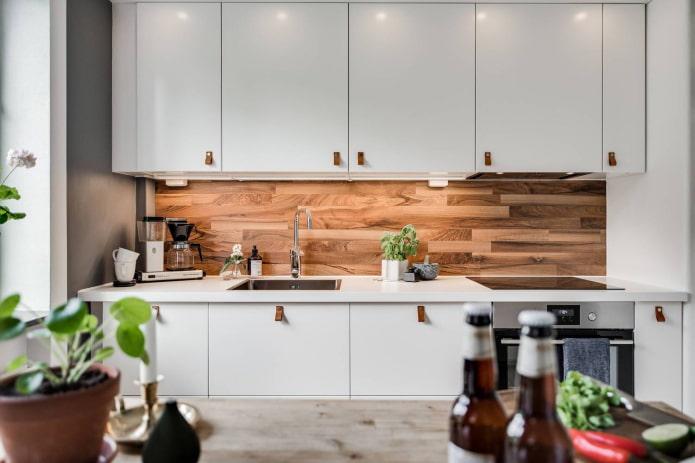
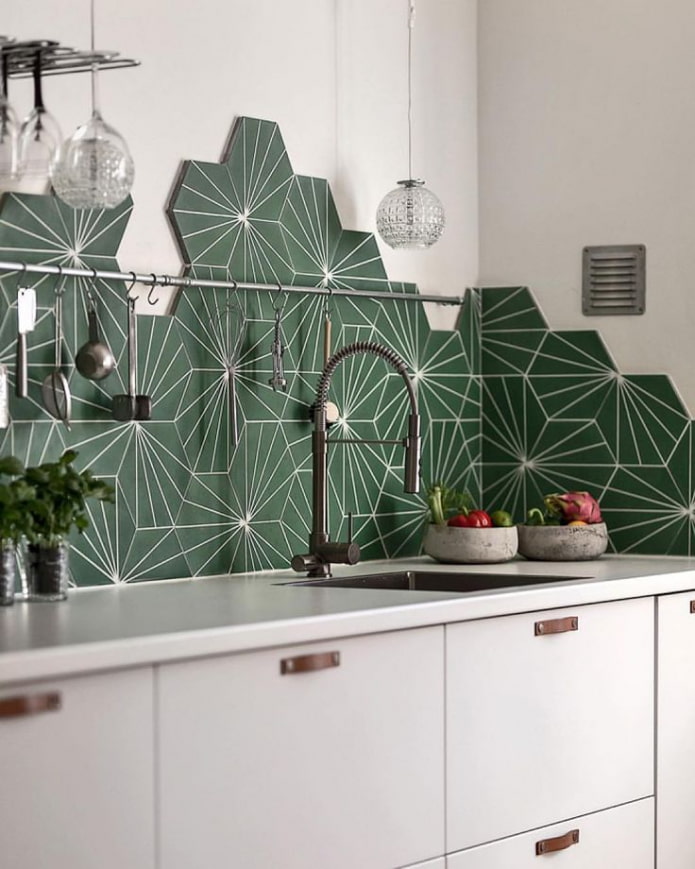
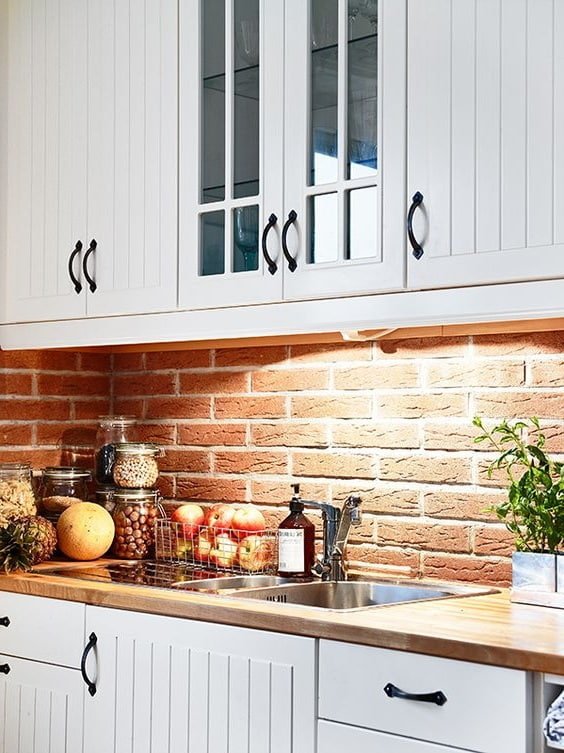
Mirrors. Reflective surfaces are a stylish solution for a small kitchen, which will also expand the space. However, the glass near the stove should be tempered. In addition, it is not easy to care for such an apron – you will have to wipe it almost every day.
Metal. The most practical alternative to a mirror, but it gets dirty just as quickly. To avoid the interior looking like a catering kitchen, make only one element steel – either the countertop or the protective screen.
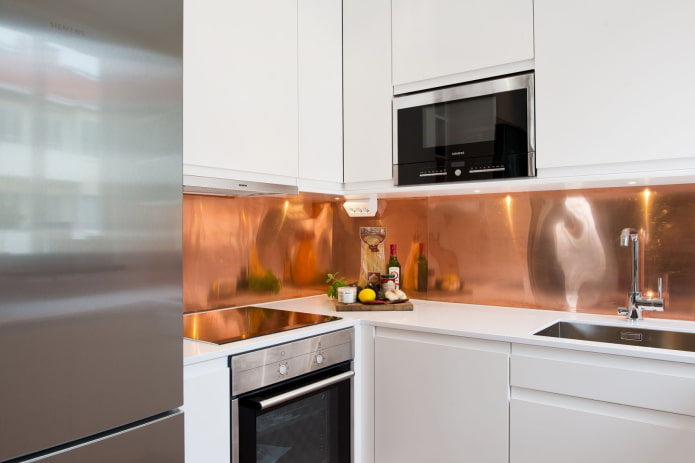
What accessories will definitely come in handy?
You will cook with pleasure if you organize a comfortable kitchen for yourself. Accessories will help you cope with this task:
- Rails. With their help, you will free up the countertop and be able to store towels, spices, knives and other items above it.
- Pull-out table. This solution is especially relevant for small kitchens – an additional work surface does not take up much space and is pulled out only when necessary – for example, if several family members are cooking.
- Roll-out baskets and drawers. Vertical storage in the kitchen makes it easier to find the items you need while cooking.
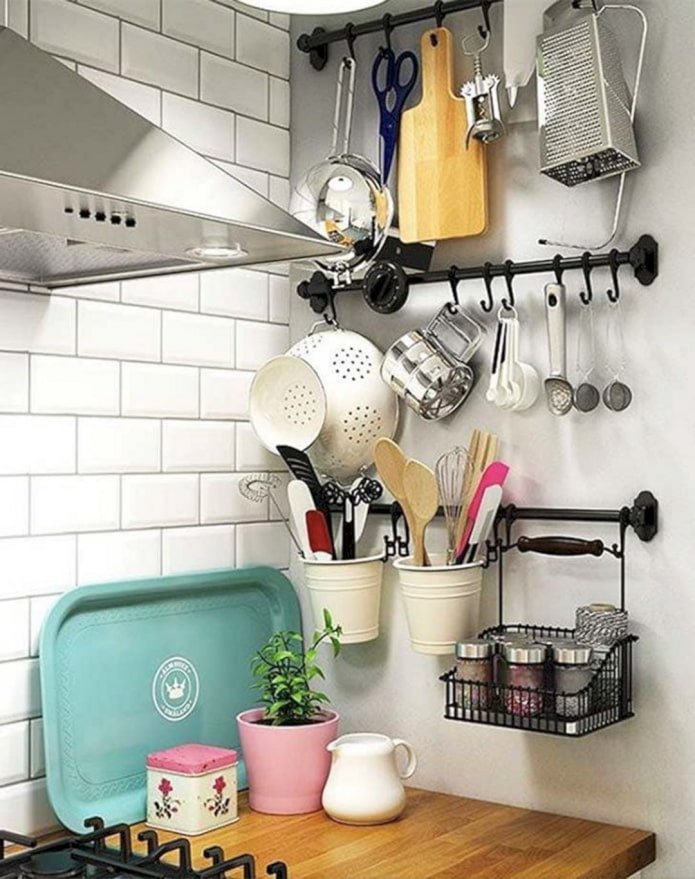
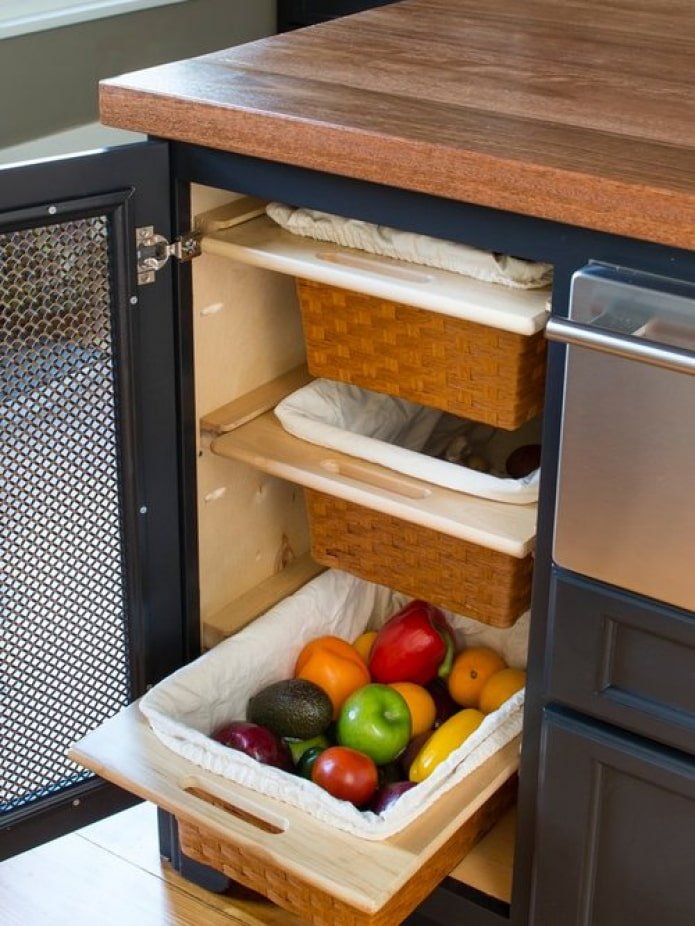
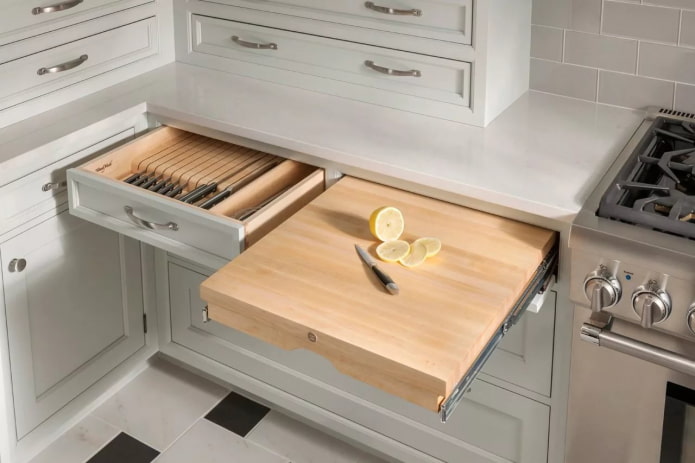
The photo shows a pull-out kitchen board
Design ideas for the kitchen interior
The design of the work area depends on the style of the kitchen itself. Glass and metal finishes, plain tiles or decorative stone look harmonious in modern design.
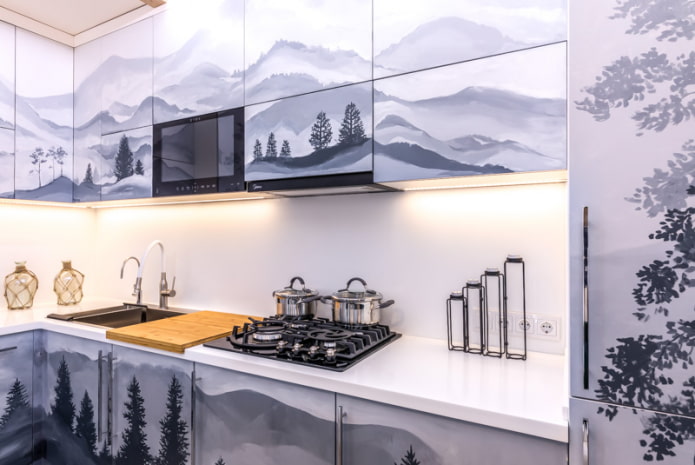
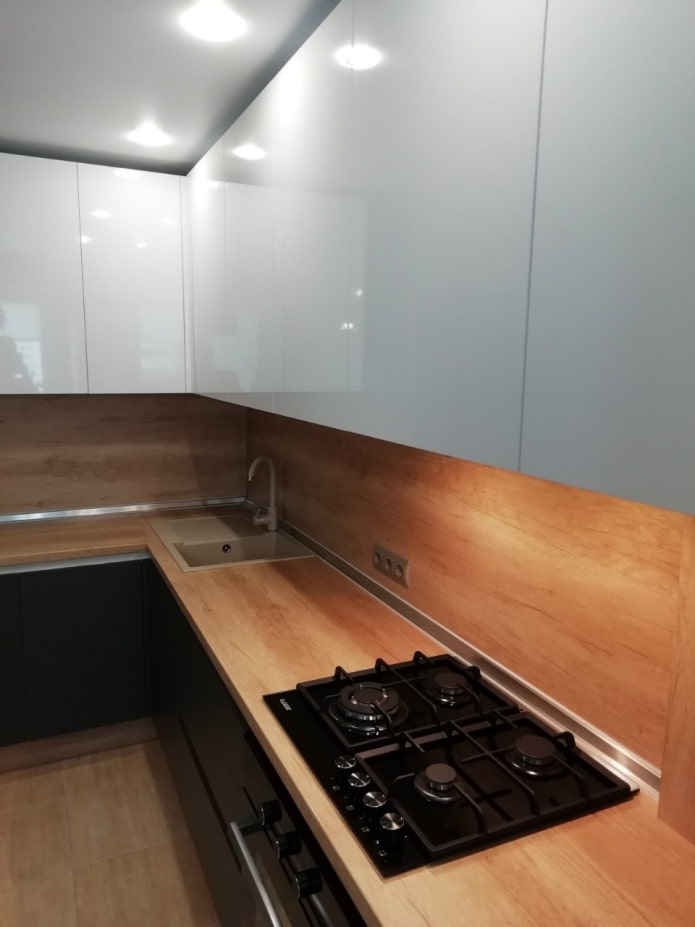
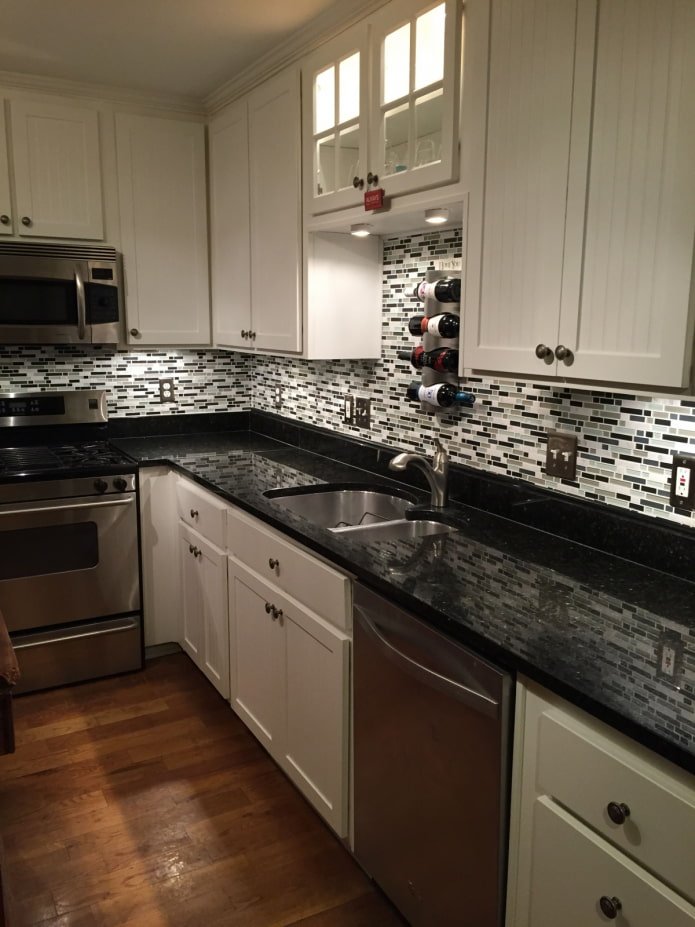
As an idea for a work area in a classic style kitchen, consider mosaic or natural stone. For a country style, consider wood panels or imitation of this material.
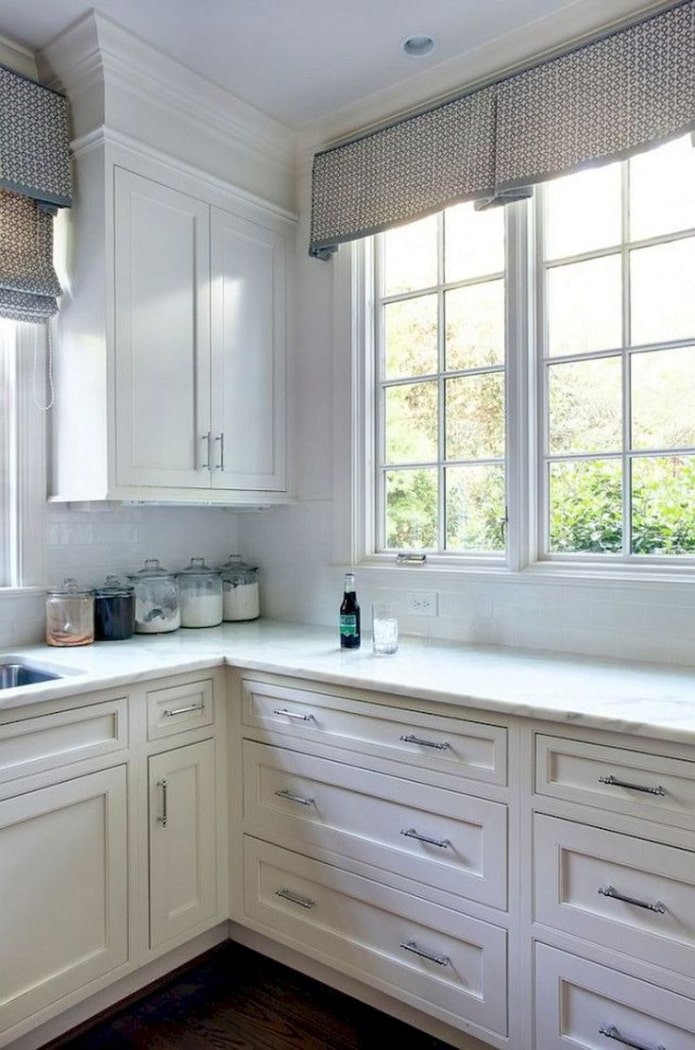
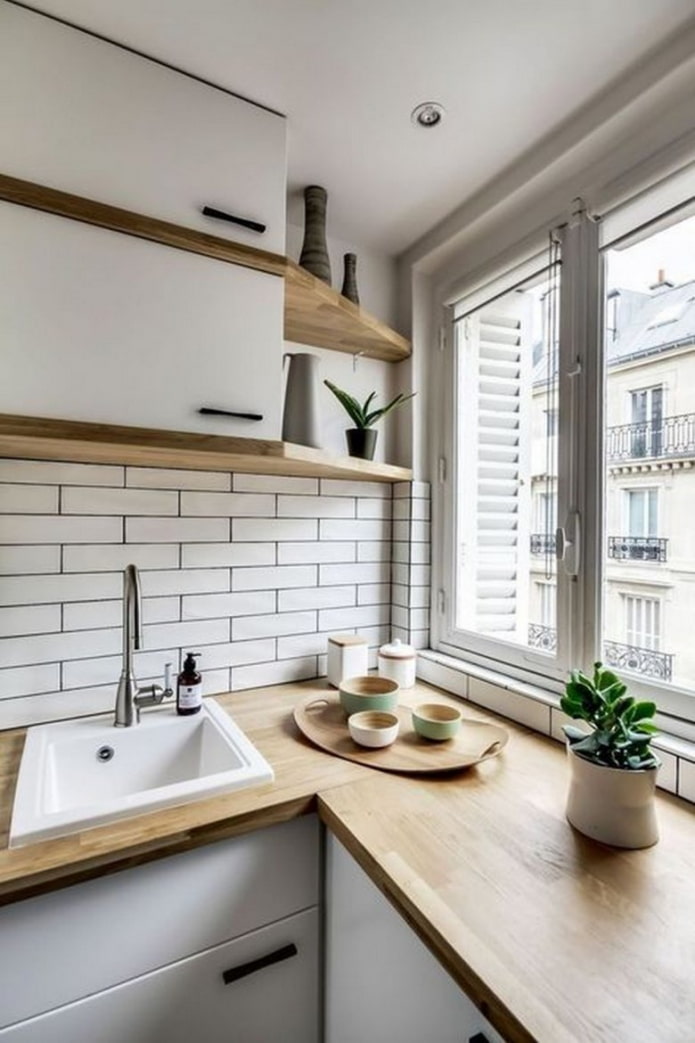
Now reading:
- Hyundai Santa Fe and Grand Santa Fe Models Overview
- House-bed: 50+ interior design ideas for a girl’s or boy’s room.
- Bedroom in high-tech style: 50 design solutions and inspirational photos.
- Hallway in a Khrushchevka: 53 photos and convenient interior design tips
- Green in the interior: 50 photos, stylish shades and color combinations