In which rooms to use laminate?
This finishing material can be used in the bedroom, and in the living room, and in the “walk-through” areas of the apartment, and in areas with difficult operating conditions. The main thing is to choose the right type.
First, see how to choose high-quality laminate.
- Living room. The main purpose of laminate in the living room interior is decorative: it should emphasize the overall style and, perhaps, highlight certain areas, for example, for reading, relaxing or watching TV.
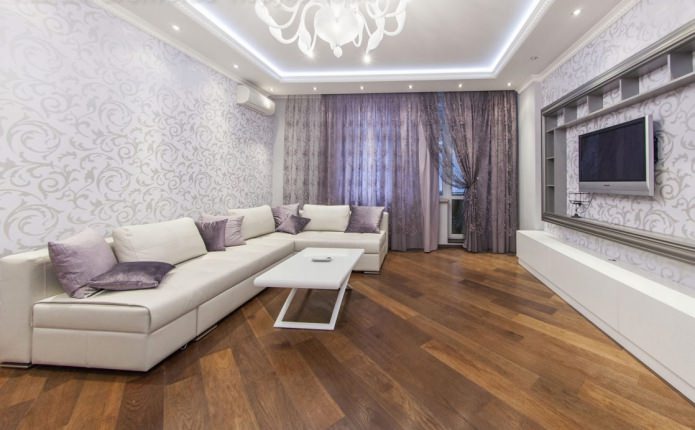
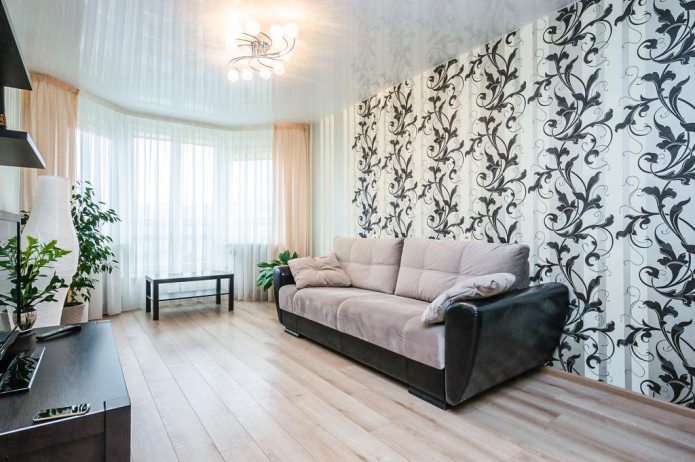
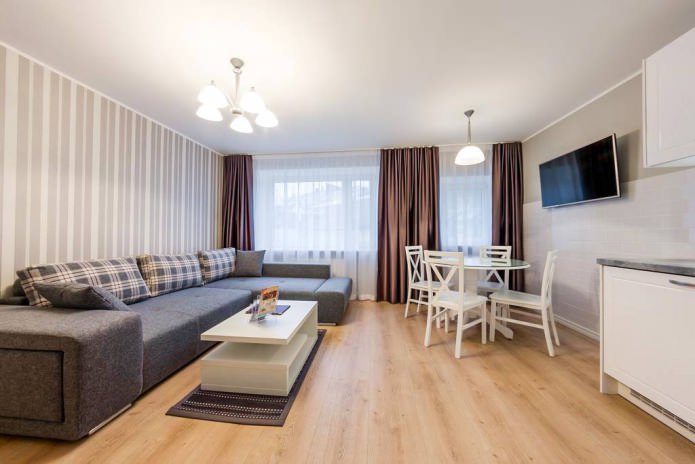
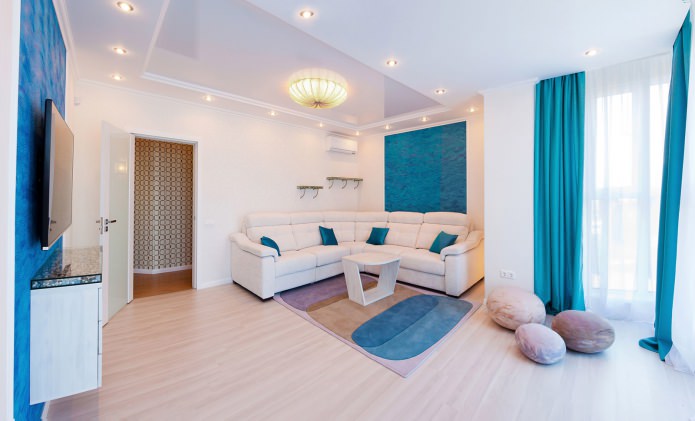
- Bedroom and children’s room. Here, a covering with aesthetically attractive properties is suitable, while operational qualities are not so important. Only materials marked with the eco-friendly symbol are recommended for use in living rooms.
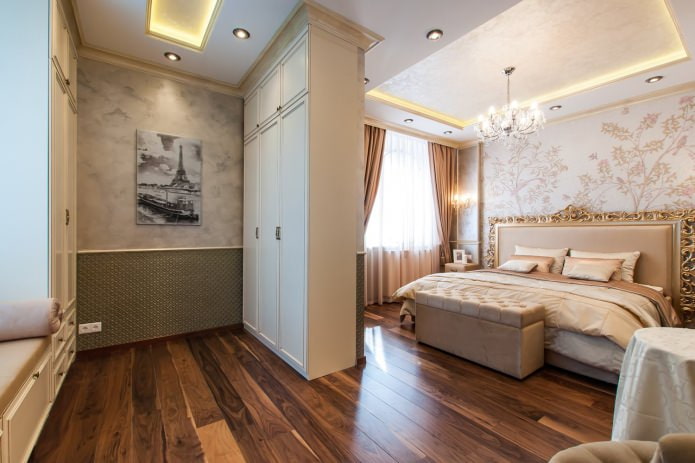
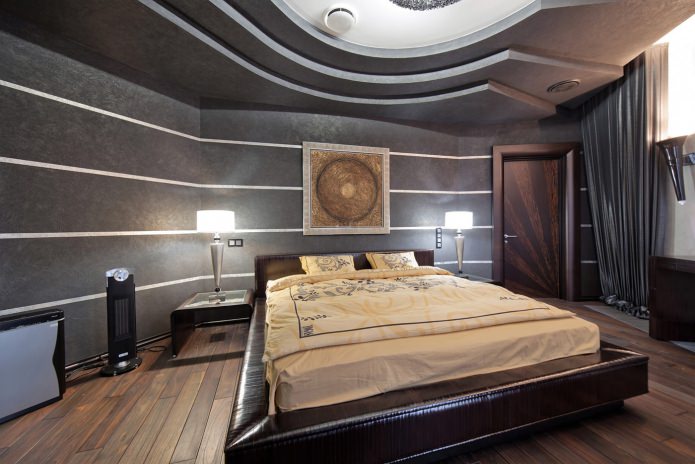
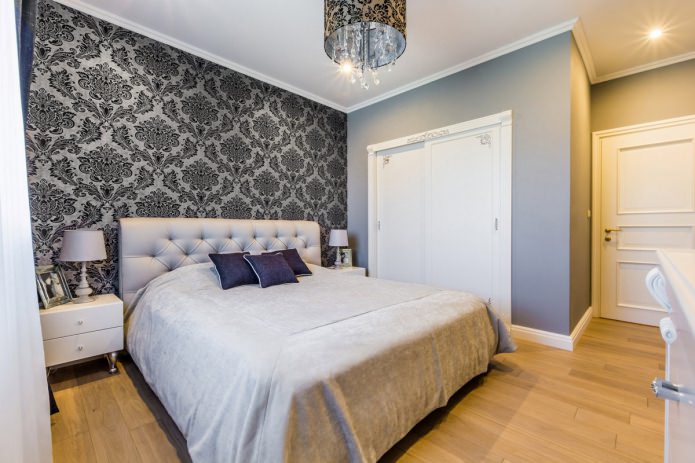
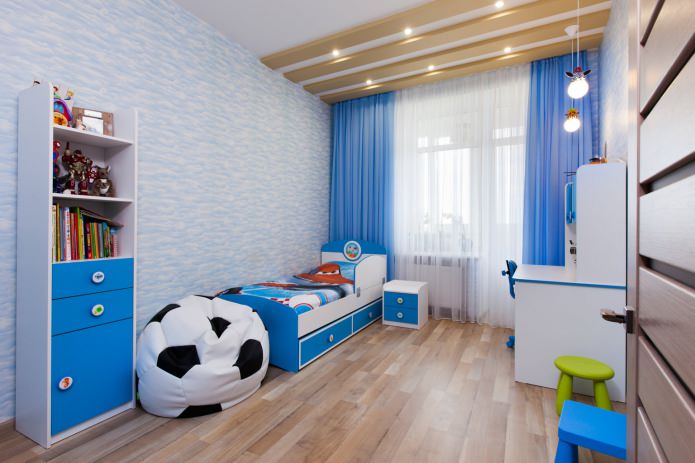

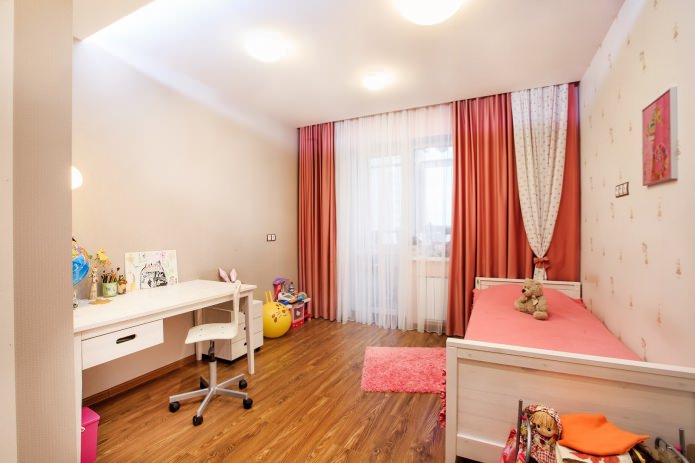
- Hallway. Laminate in the hallway interior, on the contrary, must be wear-resistant and withstand heavy loads – this is the most “passable” place in the house.
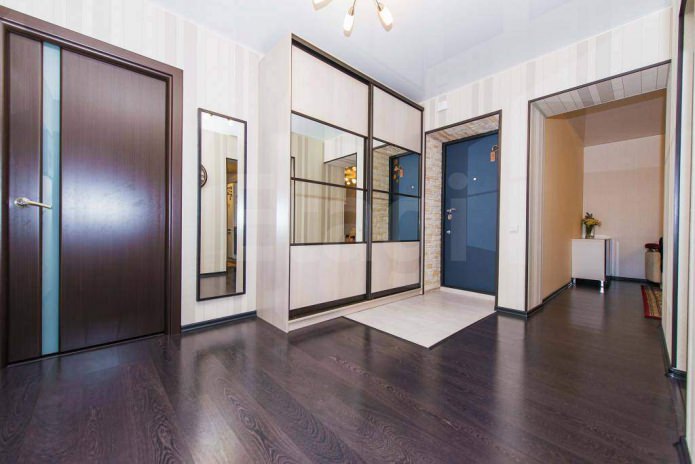
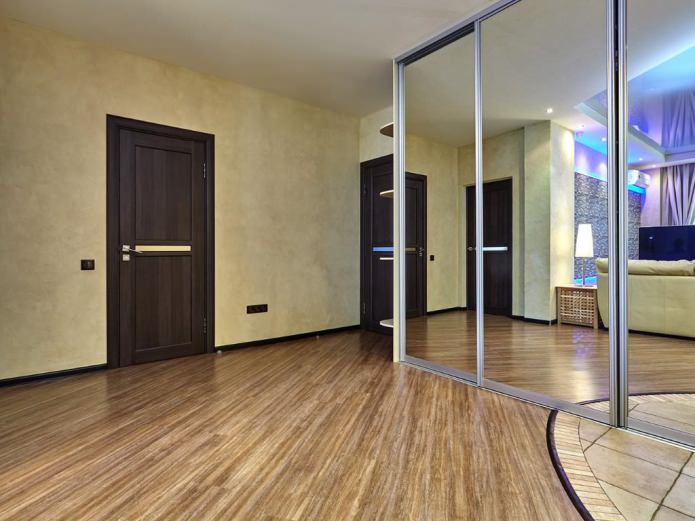
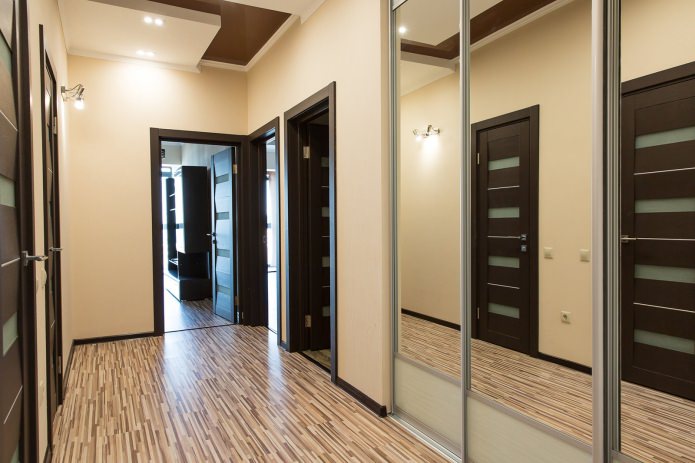
- Kitchen. Resistance to high temperatures, acids and other aggressive substances – these are the qualities that laminate flooring for kitchen interiors should have, since the conditions in this room are very specific.
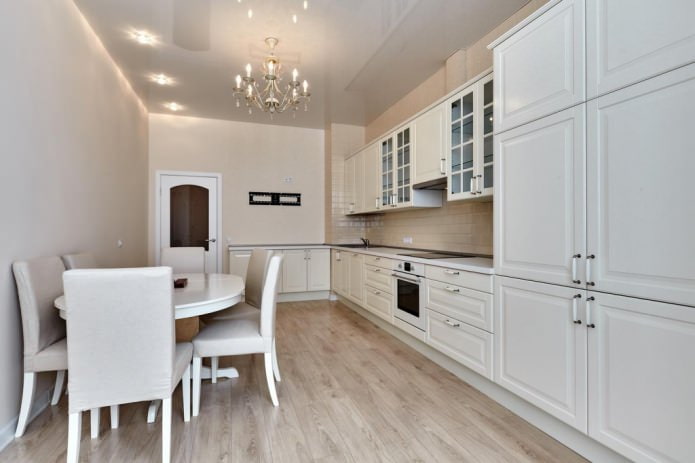
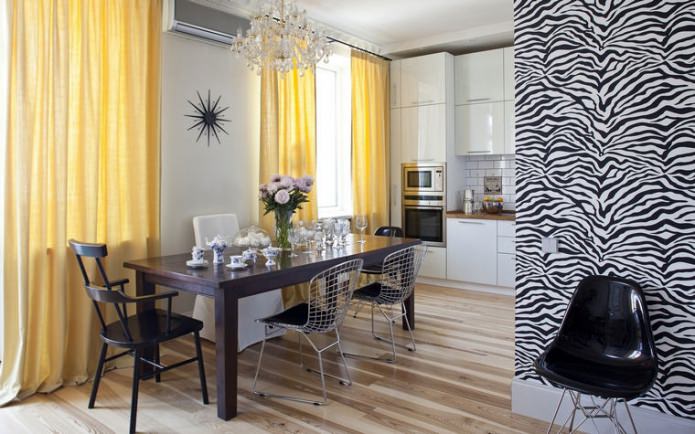
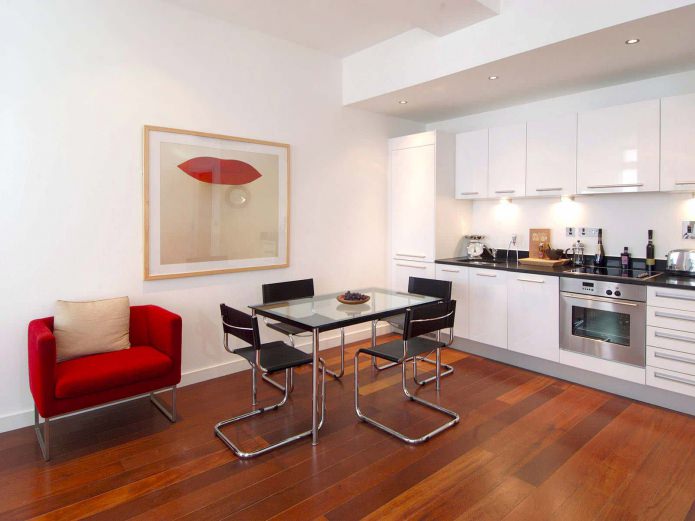
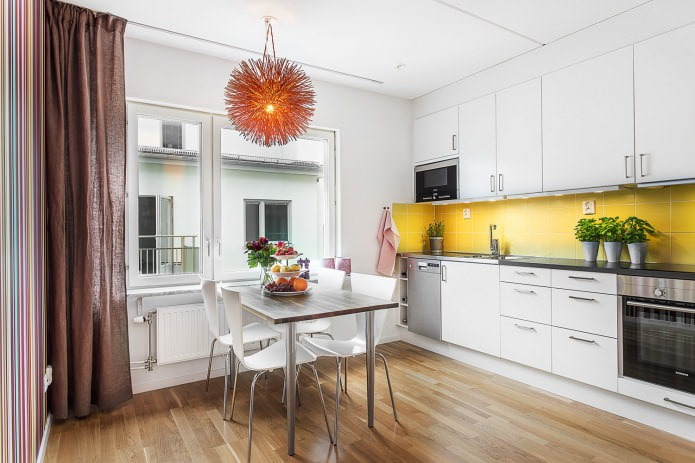
Color and design of laminate
The use of different colors of the finishing coating allows you to get interesting interior effects, and at the same time correct certain shortcomings of the room.
- White laminate in the interior. Allows you to make the space lighter and visually spacious. Suitable for shaded rooms and rooms with insufficient natural light.


- Black laminate in the interior is used in cases where they want to achieve graphic quality, effective presentation of furniture and decorative elements. Suitable for modern interior styles – techno, pop, loft.
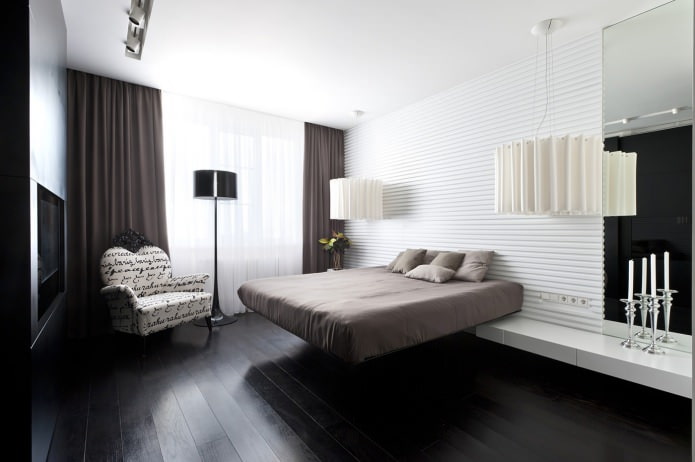
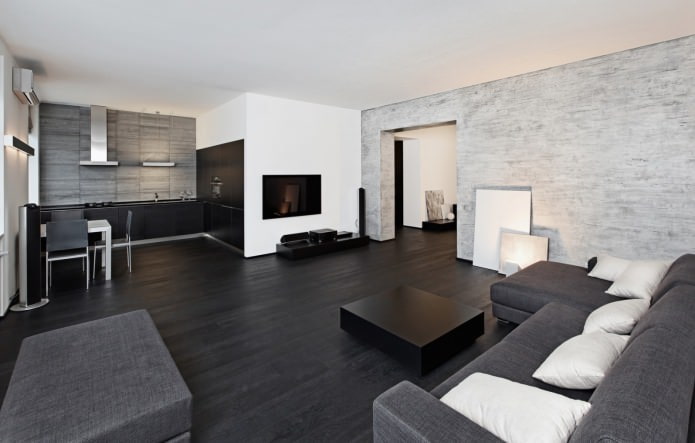
- Gray laminate in the interior allows you to create a neutral background for furniture and other active elements of the decor. Bright color accents look great against such a background.
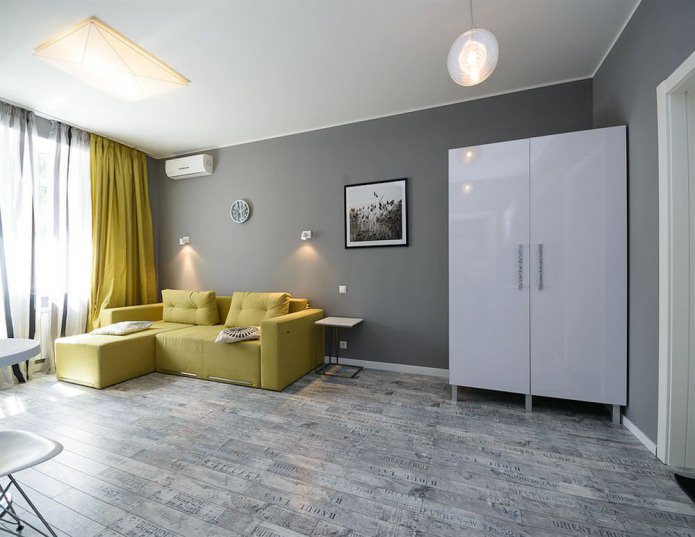
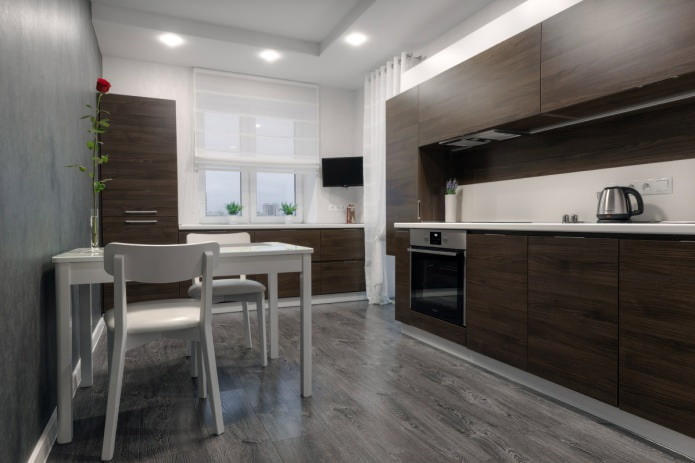
To the colors listed above, two more very popular shades should be added.
- An interior with brown laminate has such a quality as traditionality. It suits most interior design styles, is perceived as neutral, and, depending on the saturation and shade, can either visually enlarge the room or reduce it somewhat.
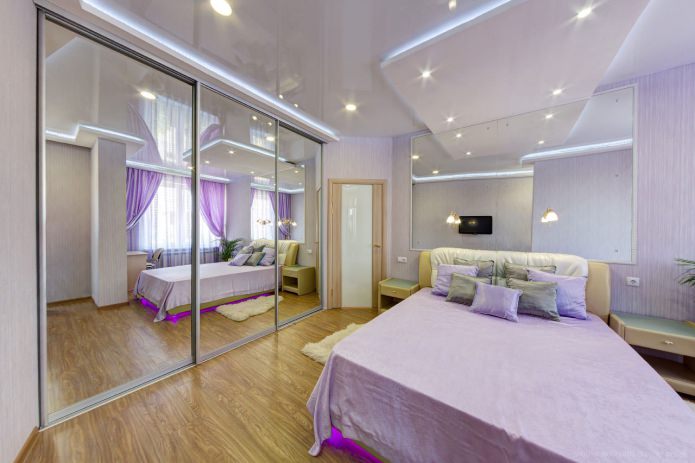
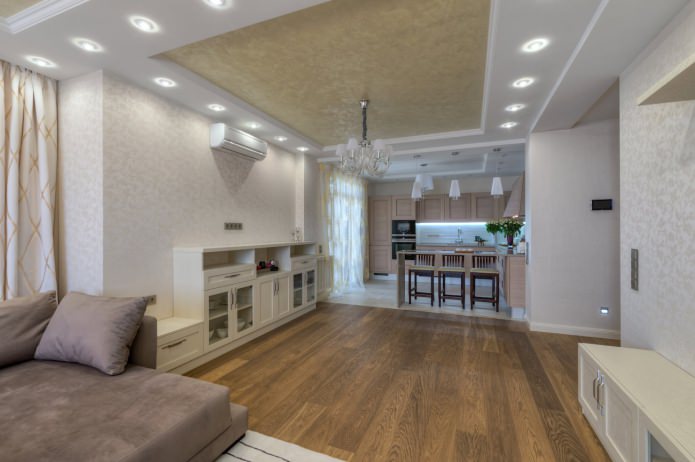
- Wenge has also become popular recently – laminate in the interior of this tone is similar in properties to black, but has an expressive pattern of natural wood.
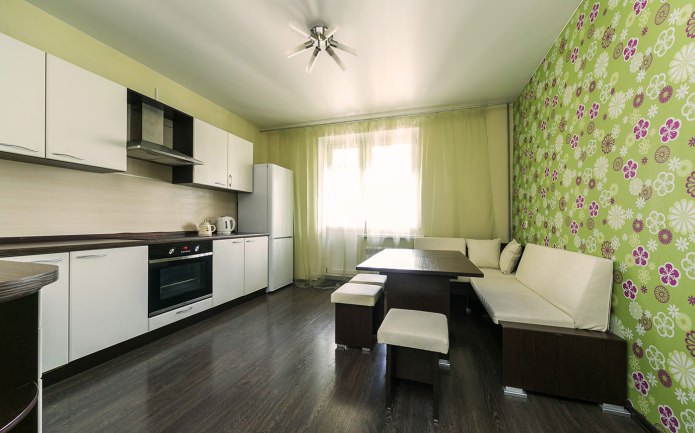
Laminate in the interior of the apartment: types of surfaces
When choosing a finishing coating, first of all they focus on the appearance. In the production of finishing material, it is possible to give it any pattern, imitate the surface of stone, wood, metal, leather, and also apply any pattern. Another important selection criterion is the surface of the plates. The appearance, its “naturalness” and expressiveness depend on it. The following types of surfaces are distinguished:
- Wood. The smooth surface has small bulges and depressions that imitate the pores of natural wood.
- Aged wood. The surface reproduces the unevenness typical of boards that have been in use for a long time.
- Oil. Imitates wood treated with drying oil – the surface is smooth and even.
- Gloss. Glossy laminate in the interior is similar to varnished floors.
- Wax. Matte shine of wood, as if treated with wax and then well polished.
- Natural texture. The surface reproduces the surface of the natural material that is imitated. It can be wood, stone, leather.
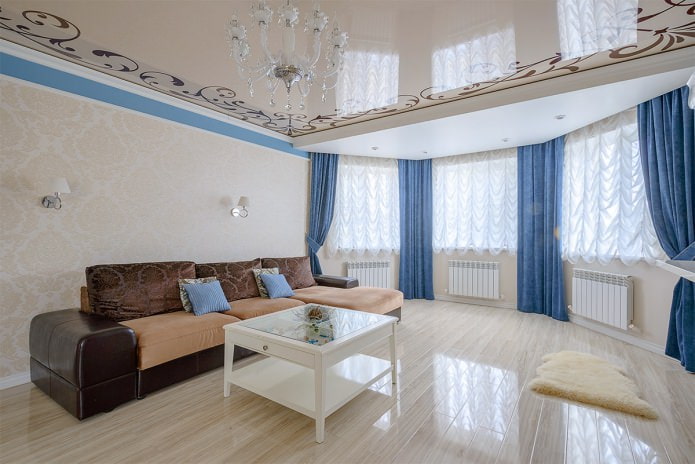
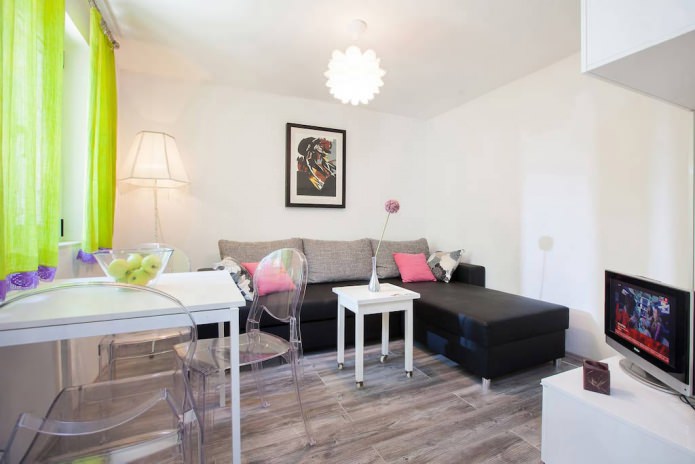
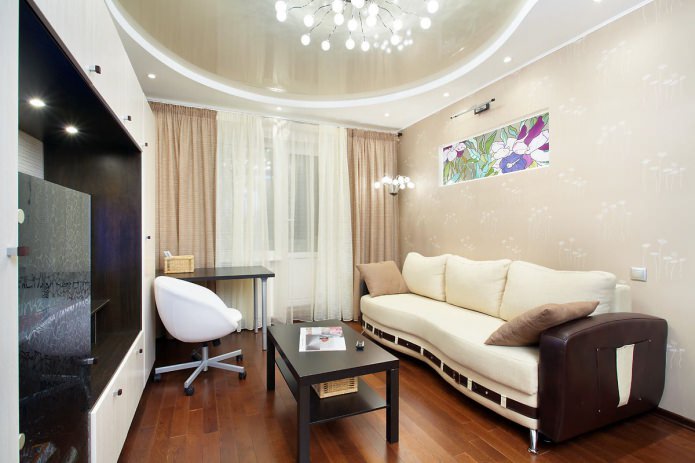
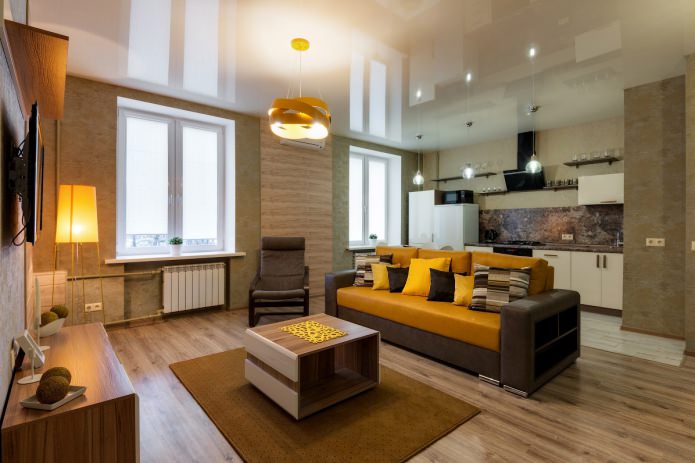
Oak-style laminate in the interior
The appearance of the material, and ultimately the interior, depends on its color and texture, as well as on what material was chosen as the “original” and taken as a sample for imitation.
Of all types of wood, oak is the most attractive in terms of quality and durability, so its imitations are in great demand. Natural oak has many shades, which allows you to choose the material for any interior.
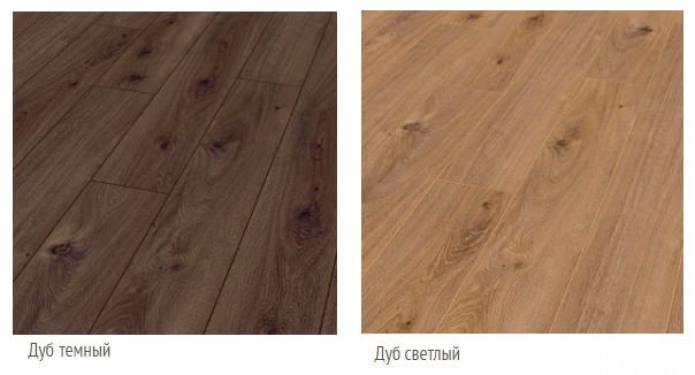
The greatest opportunities for design imagination in interiors are provided by laminate under the light oak. It creates a favorable background for any experiments. Furniture in contrasting shades or bright tones looks spectacular on it.
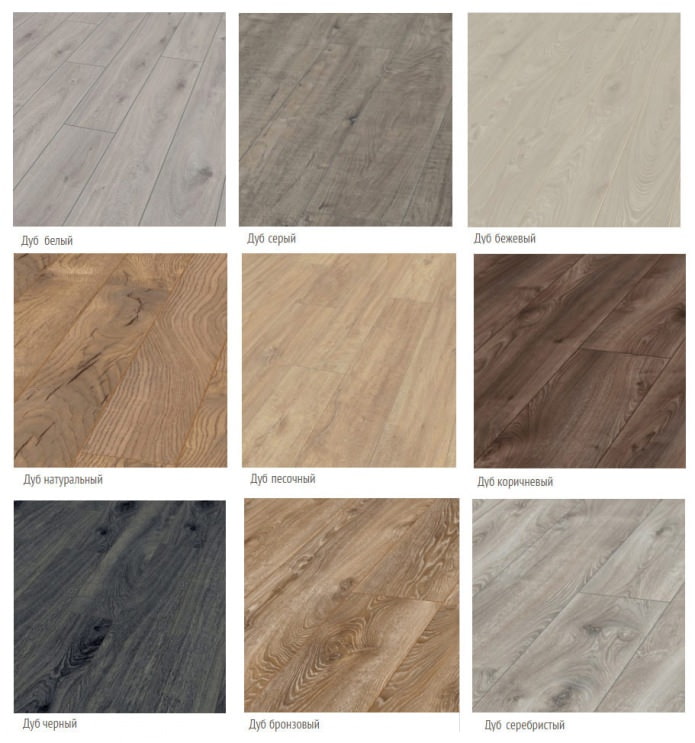
White oak laminate in the interior goes well with snow-white walls, an interior with gray oak laminate can be both neutral and quite bright – for example, when combining a gray floor with colored walls or a large pattern on the wallpaper. Laminate “bleached oak” in the Scandinavian interior can be used both as a floor covering and for wall decoration.
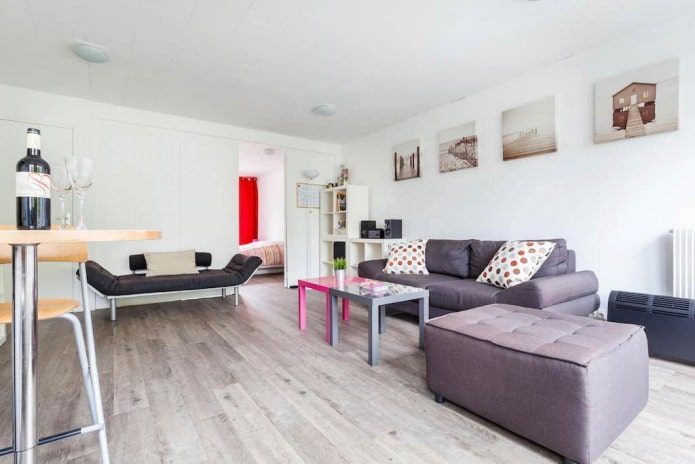
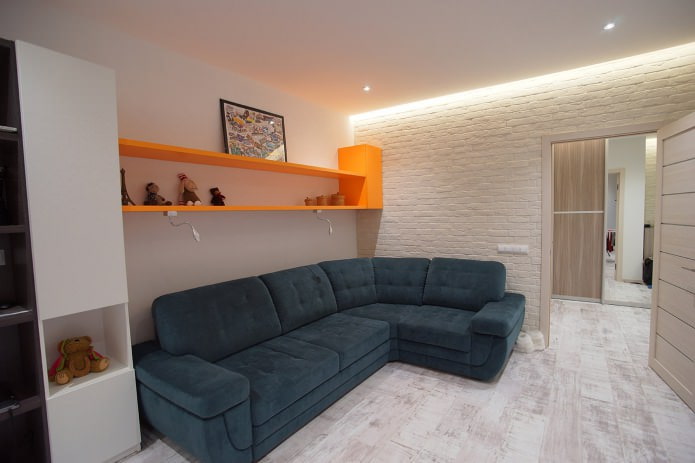

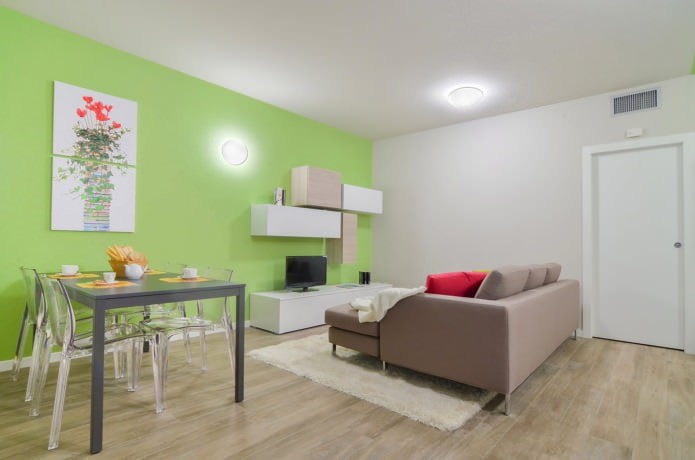
Non-standard surfaces for finishing: walls and ceiling
Laminate on the floor allows you to get a floor covering for an interior in any style, from classic to modern “techno”, on a modest budget. But this is by no means the only option for using this material in finishing work.

Interior with laminate on the walls
In any interior, light laminate, “moved” from the floor to the wall, will help to expand the space, it will seem lighter. Using dark laminate in the interior will help to highlight individual sections of the walls, for example, near the fireplace or near the TV panel.
On the walls of the living room it will highlight functional areas, in the kitchen it will serve as an apron above the work surface, in the bedroom it will put an accent on the wall near the headboard, in the hallway it will cover the wall that gets dirty from contact with outerwear.


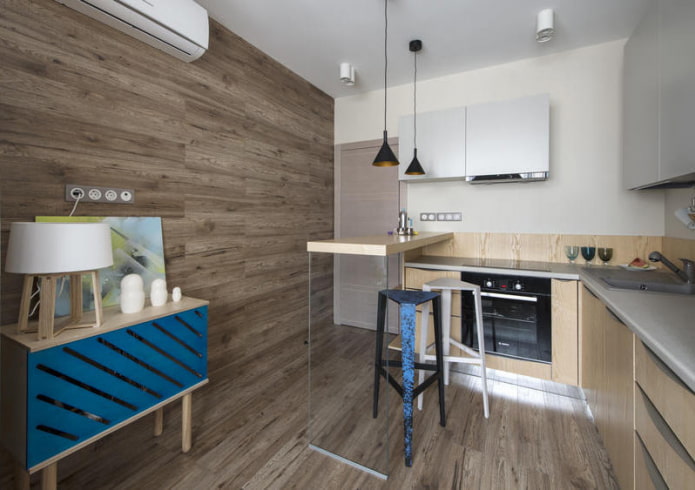
Laminate ceiling in the interior
The first obvious advantage of such ceiling finishing is its originality. Few people dare to try this option, although in fact it has only one minus: a fairly high cost. There are more advantages. Firstly, the appearance of such a ceiling is not worse than the appearance of a ceiling made of Euro lining, and the cost is lower. Secondly, such a ceiling improves sound insulation.
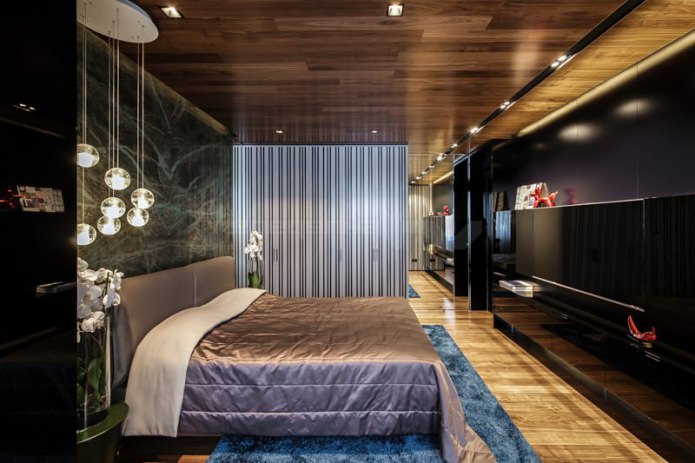
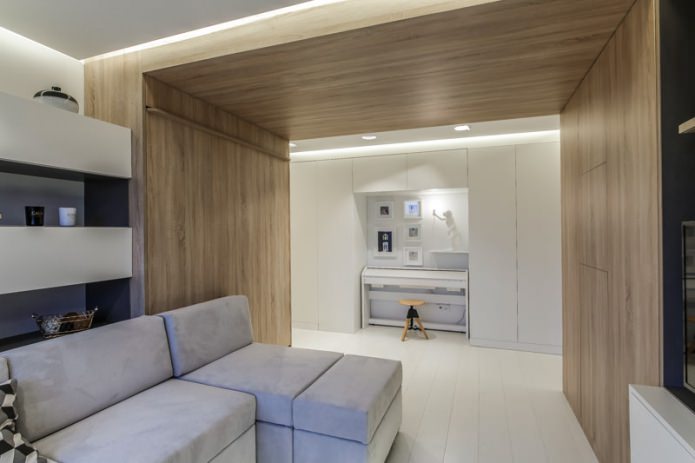

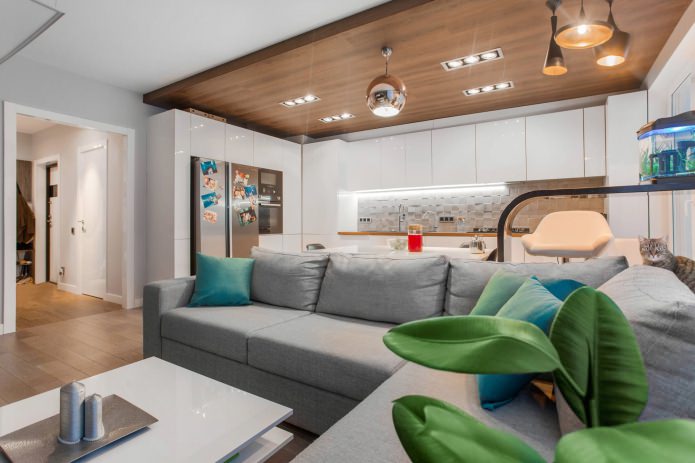

Laminate installation options
The way the slabs are laid in relation to each other largely determines the perception of the room and the interior as a whole.
Standard methods of laying laminate:
- Straight. Laying “straight” emphasizes the direction in which the flooring is being laid. The proportions of a long narrow room can be corrected by laying the slabs perpendicular to the long wall.
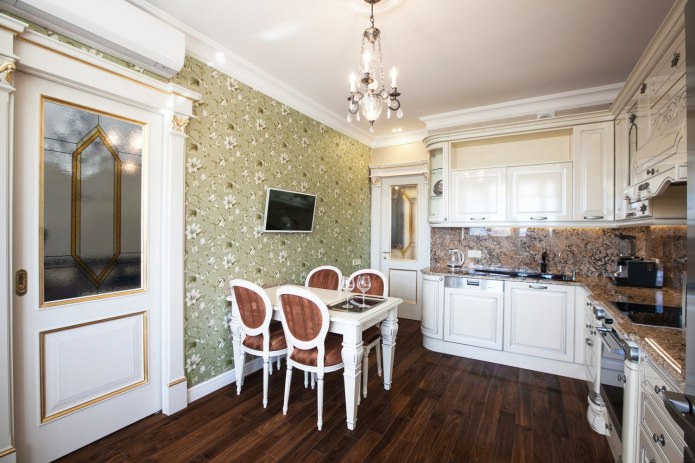
- Diagonal. The direction of laying at an angle to the direction of one of the walls is usually used in non-standard shaped rooms. Also, diagonal laying of laminate flooring in the interior is used to emphasize zoning.
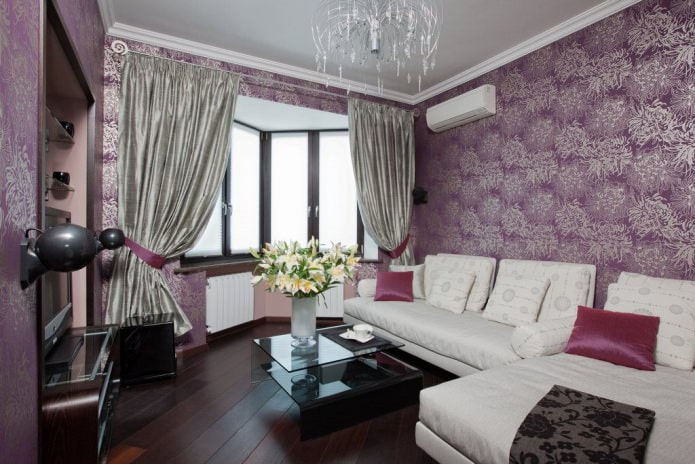
- Figured. Laying in a herringbone or square pattern creates the illusion of parquet, but requires special laminate with small planks and special locks for right-angle adhesion.
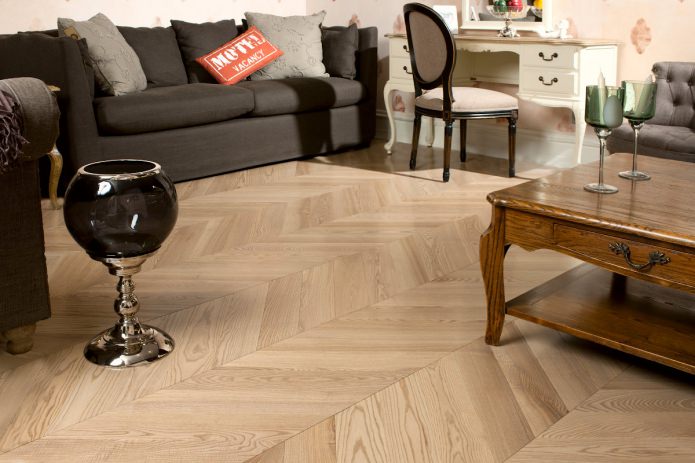
Laminate laying patterns

Types of locks for laying
The slabs are equipped with locks so that they can be fastened together when laid. There are three types of locks:
- Lock. The protrusion on one plate is connected to a recess on the other, which matches the protrusion in shape. The main disadvantage is that the fastening wears out quickly. It cannot be disassembled and assembled in another place.
- Click. The design of the lock allows you to “click” it by connecting the plates at an angle. Over time, the lock does not come apart. The coating can be disassembled, moved to another place and reassembled.
- Uniclic. Assembly is faster and easier than with other types of locks. Quick-step laminate produced using this technology looks very decent in the interior of any room. The covering is absolutely flat, suitable for disassembly and installation in a new place.
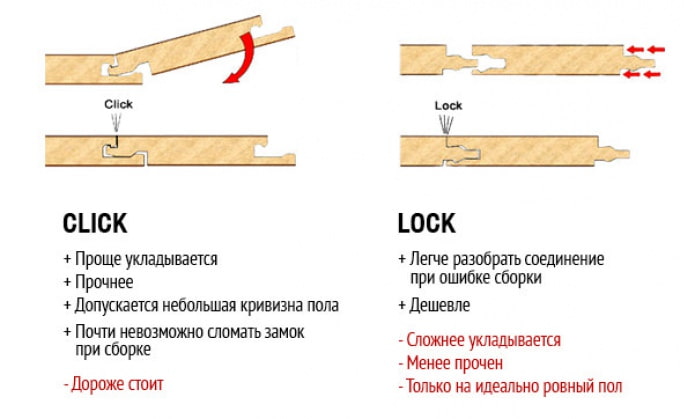
Laminate is also distinguished by the presence or absence of a chamfer – a beveled edge along the plate. Chamfers are used in the installation of wooden floors to make cracks less noticeable and protect the wood from chipping. Laminate with a chamfer in the interior looks more like natural wood.
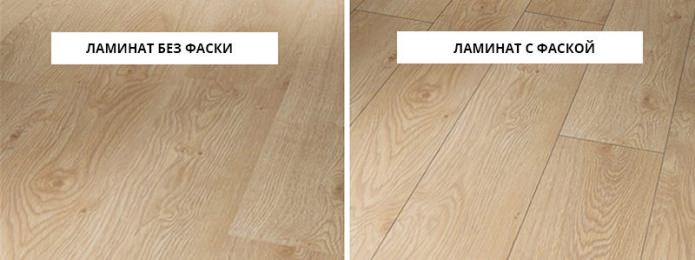
Photos of interiors with laminate of different colors
Below are examples of using different types of laminate in apartment decoration.
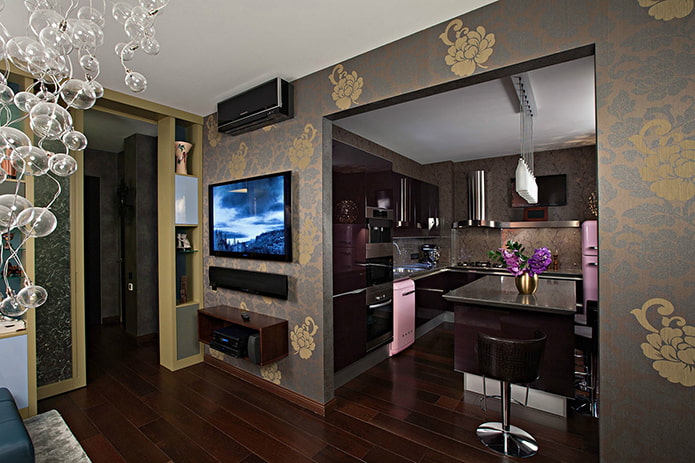
Photo 1. Dark brown flooring unites the spaces of the kitchen and living room.
Photo 2. The shade “bleached oak” allows you to create a light, “transparent” interior.

Photo 3. The light tone of the floor goes well with a darker shade of the same material on one of the walls.

Photo 4. The flooring in the bedroom looks indistinguishable from natural wood.

Photo 5. Laminate on the floor, walls and ceiling are combined in color and are the basis of the original interior of the living room.
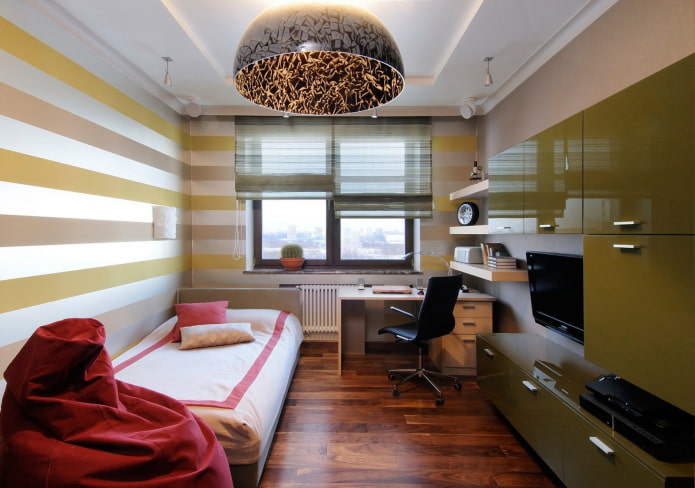
Photo 6. Bright and cheerful interior is based on a combination of yellow tones in the wall decoration, green – in the furniture and rich warm shades of mahogany flooring.

Photo 7. The old boards covering brings elements of Scandinavian style to the hallway interior.

Photo 8. The noble combination of the natural wood color of the flooring with deep blue in the textile elements brings a touch of luxury to the decor.

Photo 9. “Straight” laying of the boards emphasizes the line of the kitchen work surface, and its natural shade adds warmth to the interior.
Now reading:
- Create your own succulent composition: 7 instructions and photo ideas.
- Stretch ceilings for children’s rooms: types, advantages, lighting and 60 photos of interiors.
- Stalin-era buildings: features, advantages and disadvantages, comparison with Khrushchev-era and Brezhnev-era buildings.
- Soft roofing: its types, advantages, disadvantages and selection tips
- White ceilings: 80 modern ideas and the best photos for your interior.