How to choose the best place?
Organizing a student’s workplace begins with choosing a suitable point. Don’t be satisfied with a free corner, it’s better to rearrange the room, arranging the study area according to all the rules:
- Natural lighting. Most often, children do their homework during daylight hours, why not take advantage of this to save on electricity? Move the student’s workplace to the window: place it opposite, with its back to the opening, or sideways, depending on the available space.
Advice! The optimal position of the table is sideways to the window opening. For right-handed people, the window should be on the left, for left-handed people, respectively, on the right.
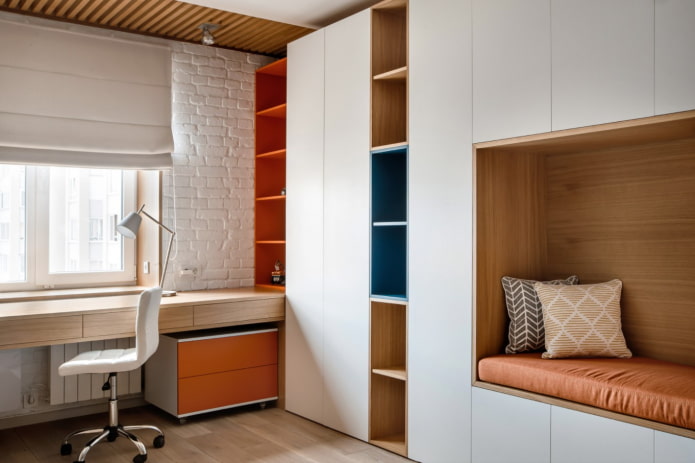
The photo shows a tabletop with drawers on the windowsill
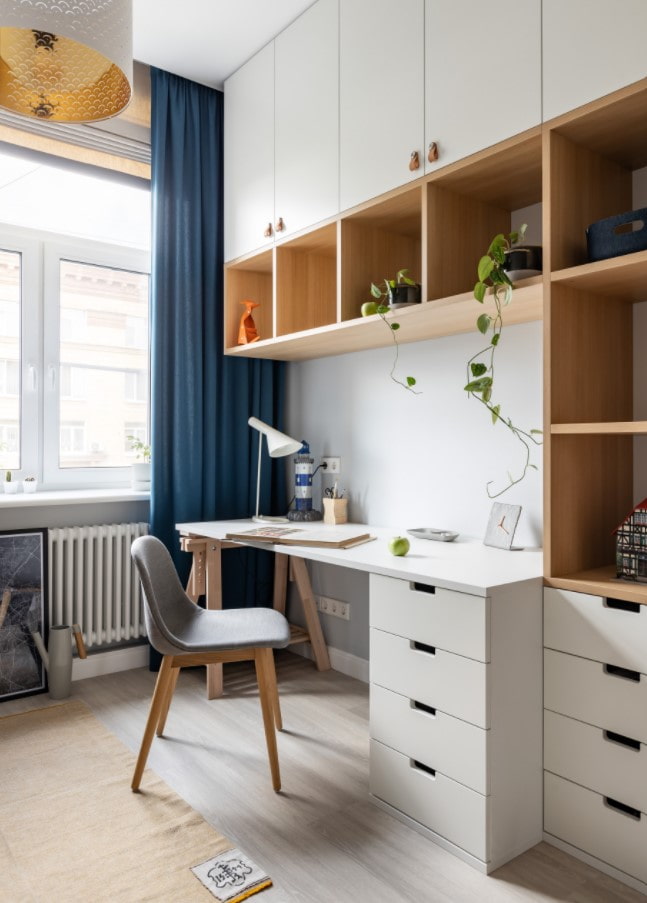
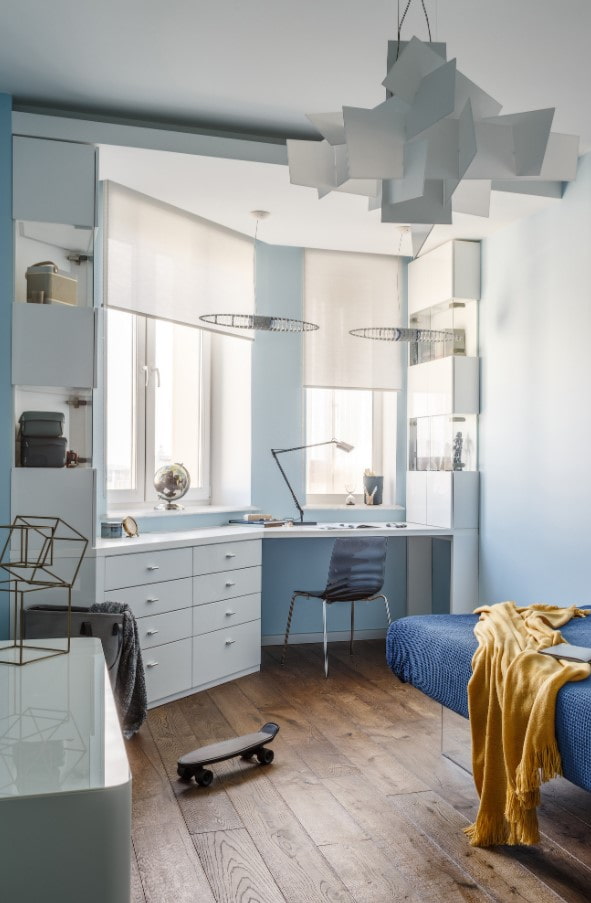
- Zoning. Wherever the desk is located, separate it from the play and sleeping areas. This is especially important for elementary school students, the correct division of space will not allow them to be distracted from their studies.
- Privacy. The worst option for arranging a work area for two is to put chairs opposite each other. Children will interfere with each other while doing their homework — it is better to place the seats with their backs to each other or parallel.
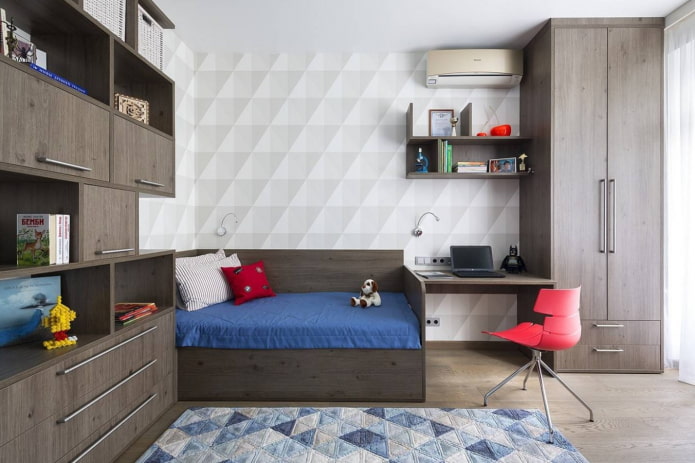
How to properly equip a workplace?
Let’s move on to choosing the main furniture for a child’s workplace.
Table
The best option is a growing desk with an adjustable table height. Since children grow quite quickly, constantly changing the elements of the work area is expensive — it is better to spend money once on high-quality furniture so as not to worry about the health of the child’s back.
The second advantage of modern school desks is an ergonomic forward tilt at an angle of 15 degrees. This proven method helps maintain vision and correct posture.
If for some reason parents do not want to buy a model with adjustment, you need to select a table according to the following parameters:
- The minimum width and depth of the tabletop is determined by the position of the elbows: they should not hang down. The generally accepted minimum standard is 60*60 centimeters, but models with a width of 0.8-1 m are more convenient.
- The height of the work surface is 2-3 cm below chest level: this ensures correct posture, comfortable position of arms and legs during classes.
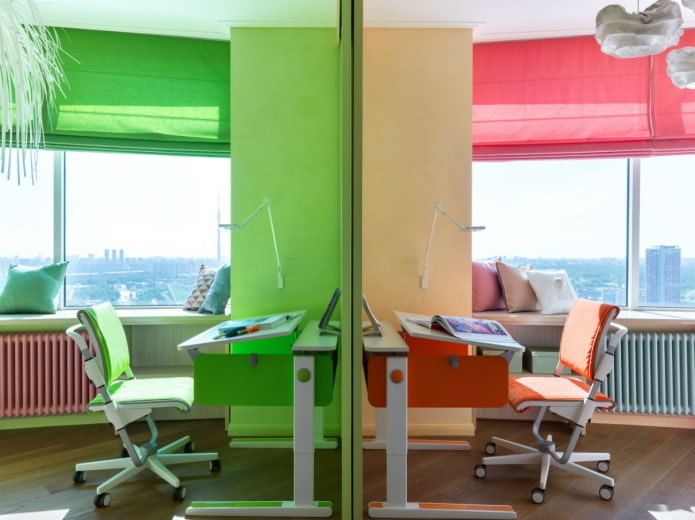
The photo shows orthopedic desks with chairs
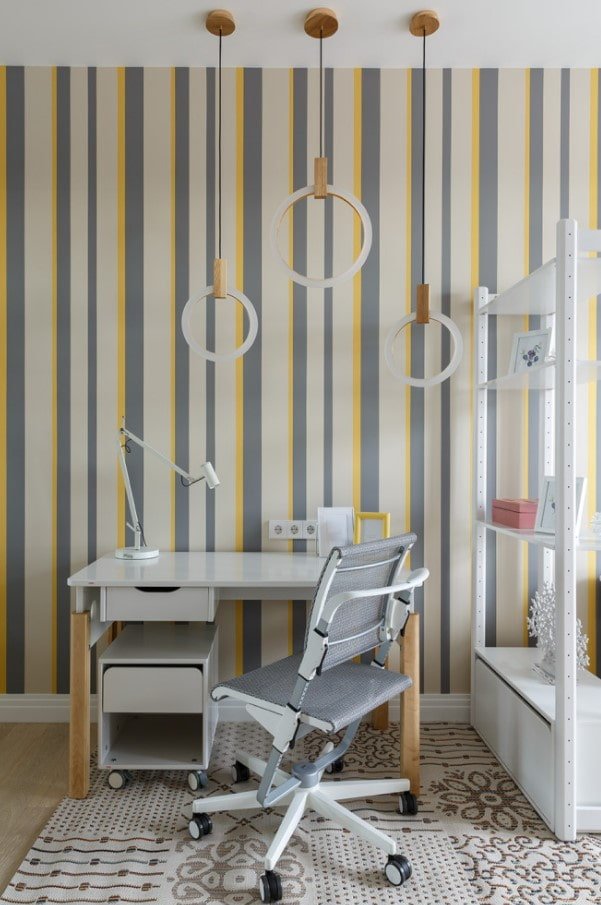
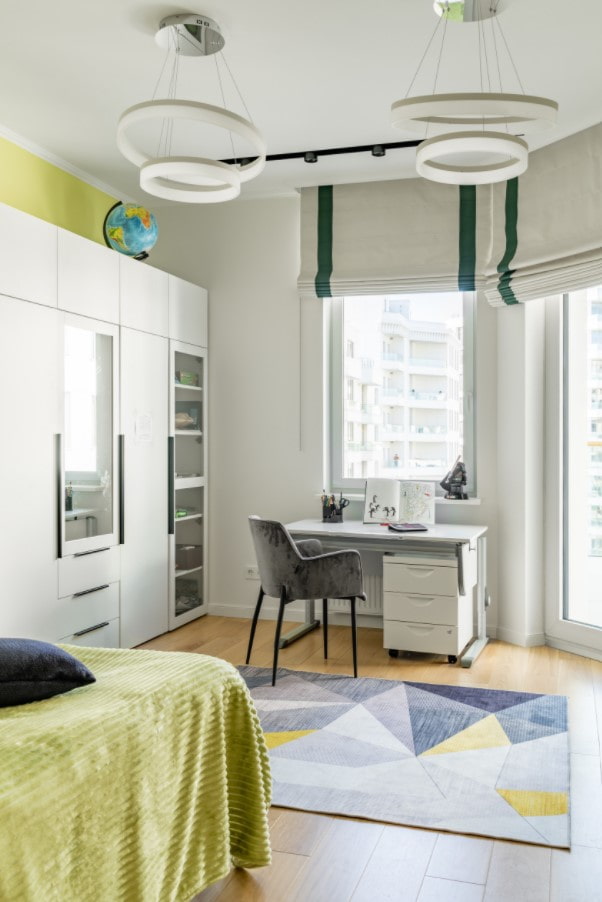
Chair
When the table in the child’s workplace is not adjustable, it is convenient to have at least an adjustable chair. Therefore, the classic model on metal legs is not the most practical option. Bulky school chairs have been replaced by modern plastic transformers, but it is not very convenient to constantly push in and adjust the seat height to suit your height.
The popular swivel chairs on wheels today are more comfortable, but are more suitable for older children: at the time of posture formation, it is better to choose an orthopedic model.
Orthopedic chairs are knee-type and chair-type.
- The former do not have a back, the child rests mainly on his knees: sitting on such a chair is not very comfortable, but the back will remain straight and the spine healthy.
- The latter have an adjustable anatomical back and seat, most models have a footrest or knee rest. Perhaps the appearance of such chairs will not fit into the design, but the student’s workplace will be safe.
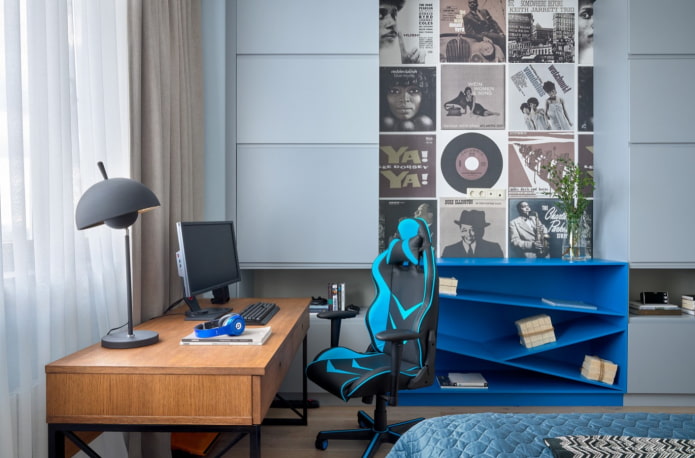
In the photo is a gaming chair for a teenage gamer
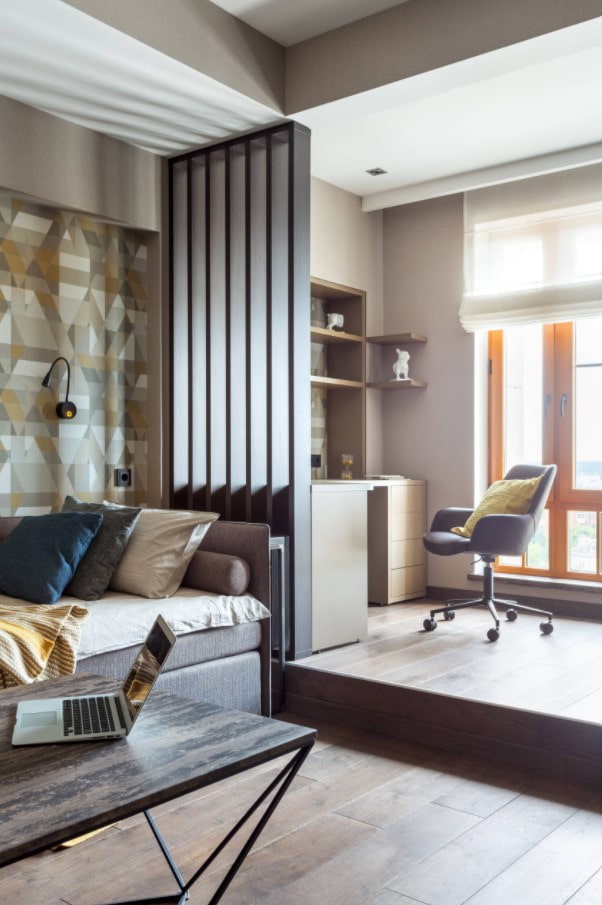
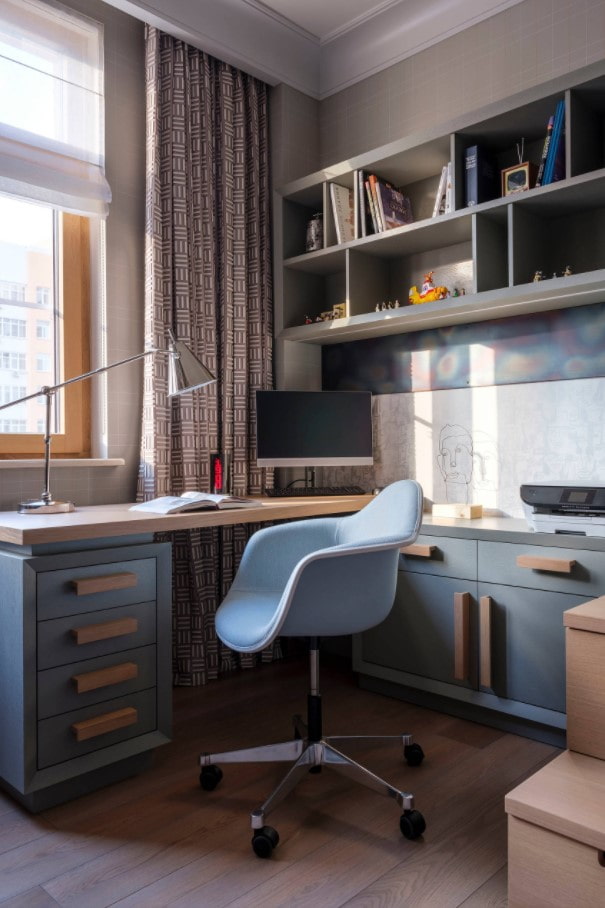
What do you need to know about lighting?
To organize a student’s workplace, a desk with a chair is not enough: you need to take care of sufficient lighting.
The light should be bright, abundant, the temperature – neutral (more pleasant for the eyes).
Choose one or more sources:
- Desk lamp. It is not for nothing that this model has become a classic for the work area – the lampshade can be easily directed at a textbook or notebook, adjusting the degree of illumination by moving closer to or away from the object.
- Ceiling lamp. Since it is located at an impressive distance from the surface, it acts more like the main light, requiring an additional point closer to the table.
- Sconce. Choose those that shine downwards, are located on an adjustable leg – a great option to save space on the tabletop. In addition, a sconce, unlike a table lamp, a child will not be able to accidentally drop on the floor.
- Floor lamp. When there is no space on the table, the lamp is placed on the floor.
Important! To properly arrange the light source, pay attention to which hand the child writes with: left – then the light should fall from the right. For right-handers, it’s the opposite.
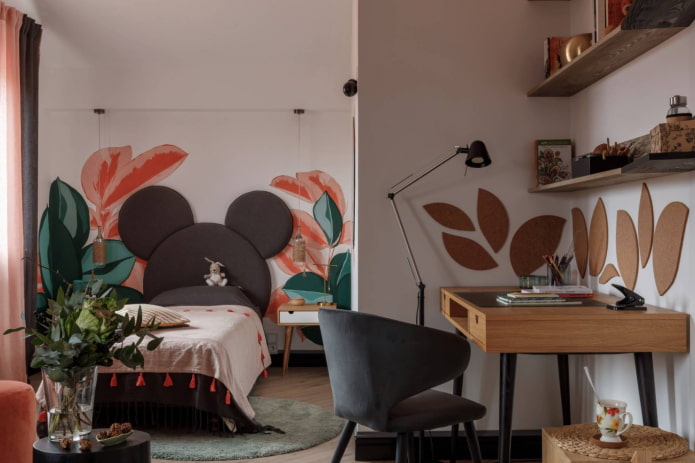
The photo shows an adjustable floor lamp
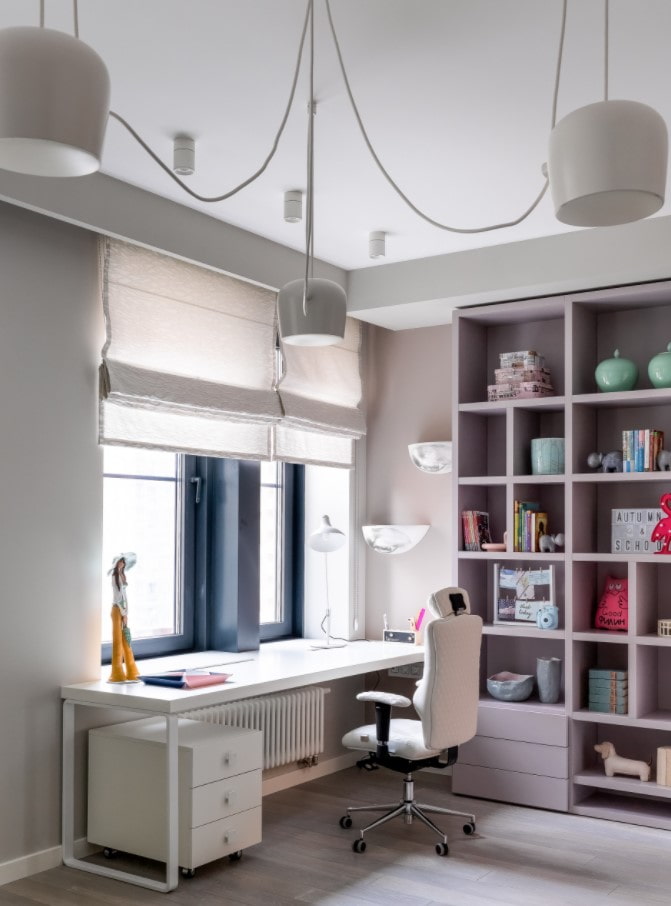
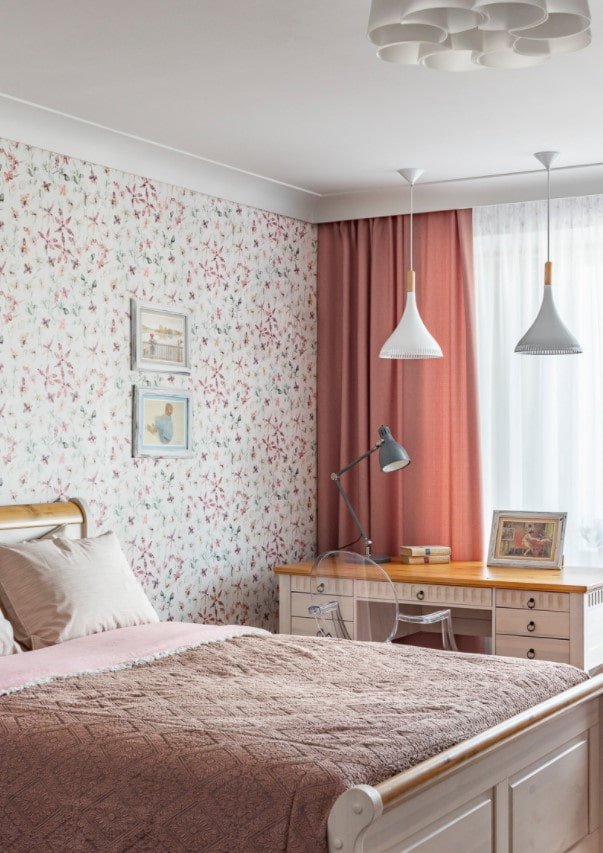
How to properly organize storage?
To make it comfortable for a child to do homework, the tabletop should remain as free as possible. At the same time, access to all the necessary stationery, books, and educational materials should remain simple and convenient.
That is, it is necessary to organize storage areas directly in the work area – here, as in the kitchen, walking from the table to the closet across the entire room will be extremely inconvenient.
The following will help you maintain order:
- Desk drawers. Small items are stored in them, as well as things that are used constantly: pens, pencils, markers, scissors, paper clips, notebooks.
- Open shelves. Usually used for books, albums, notebooks.
- Closed storage systems. They hide items that are not in daily “demand”: sketchbooks, paints, plasticine, supplies of office paper. The printer is also put here so that large equipment does not interfere on the table.
Advice! No drawers in the desk? Hang a rail with cups above it – it is convenient to put pens, markers, pencils in them. And if you add a few hooks – the problem with storing scissors or glasses will be solved. Instead of a railing, perforated boards are used: compact for all their versatility.
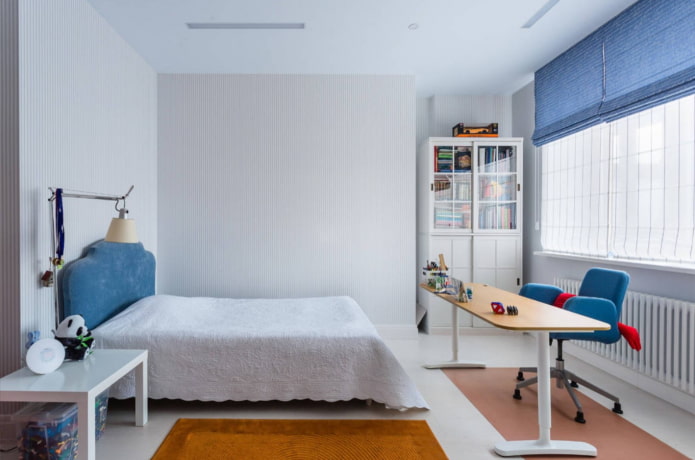
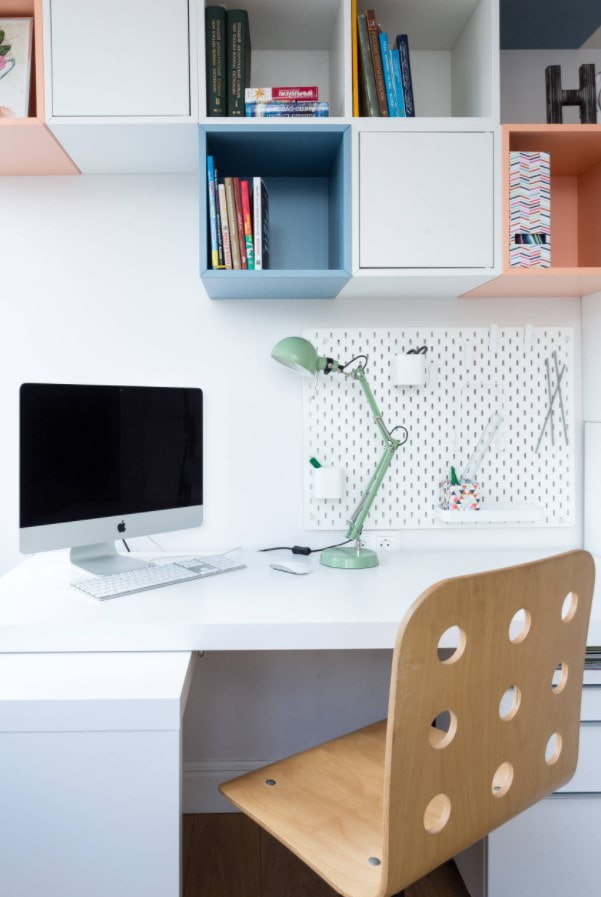
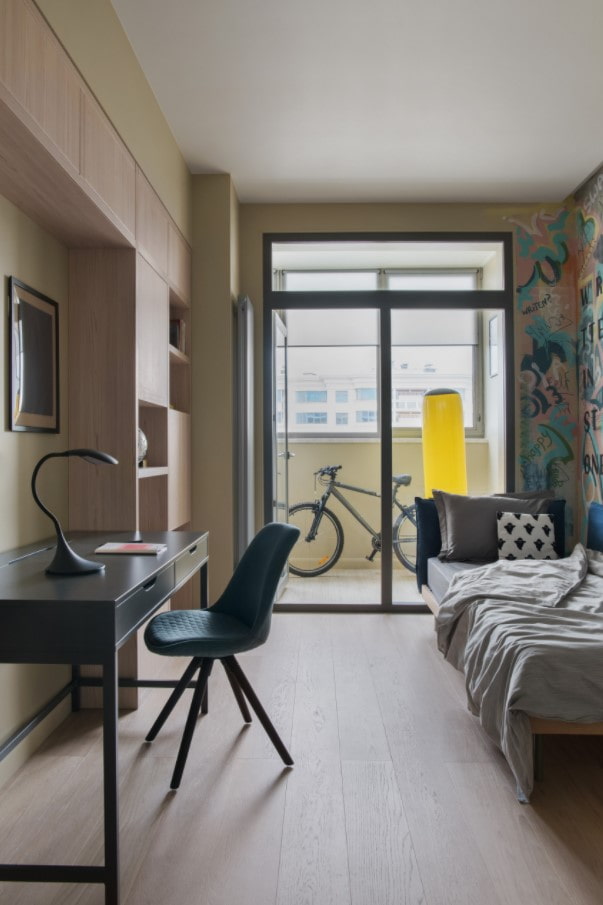
Beautiful examples in the interior
When decorating a study area, you don’t need to come up with anything from scratch: you just need to be inspired by interesting ideas that have already been implemented and implement them in the nursery.
For example, when placing a tabletop on a windowsill, many people don’t take into account that a student simply doesn’t need that much space for lessons. Therefore, instead of a wall-to-wall table, make a table + 1-2 benches with cushions on which it is comfortable to read books or just relax during breaks.
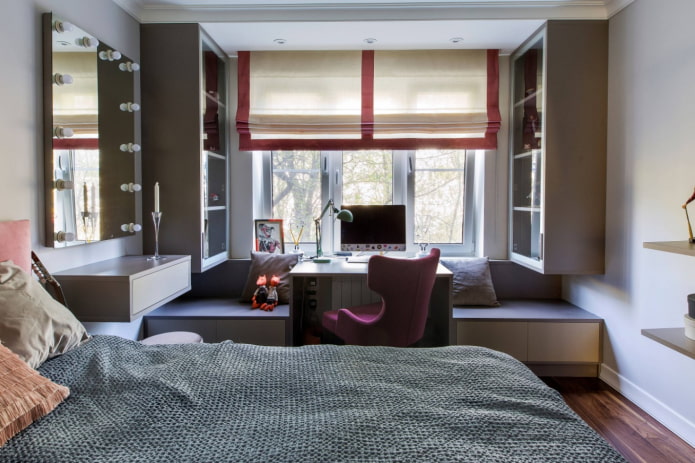
When equipping a workspace for two, it is important to divide the territory so that each child understands where personal property ends and someone else’s begins. To do this, use color (as in the photo on the right), light or physical partitions – blind or transparent.
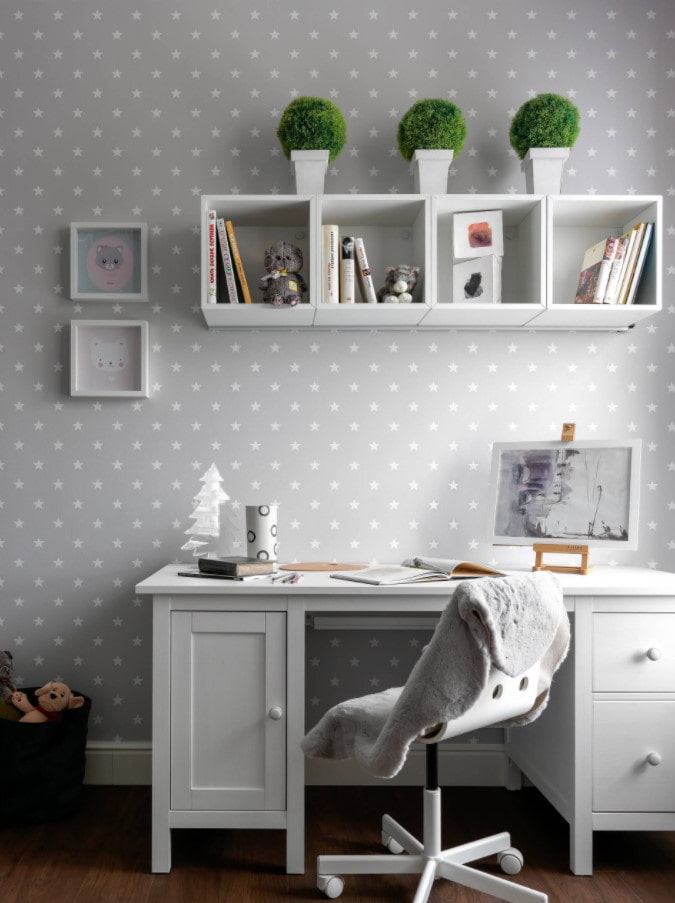
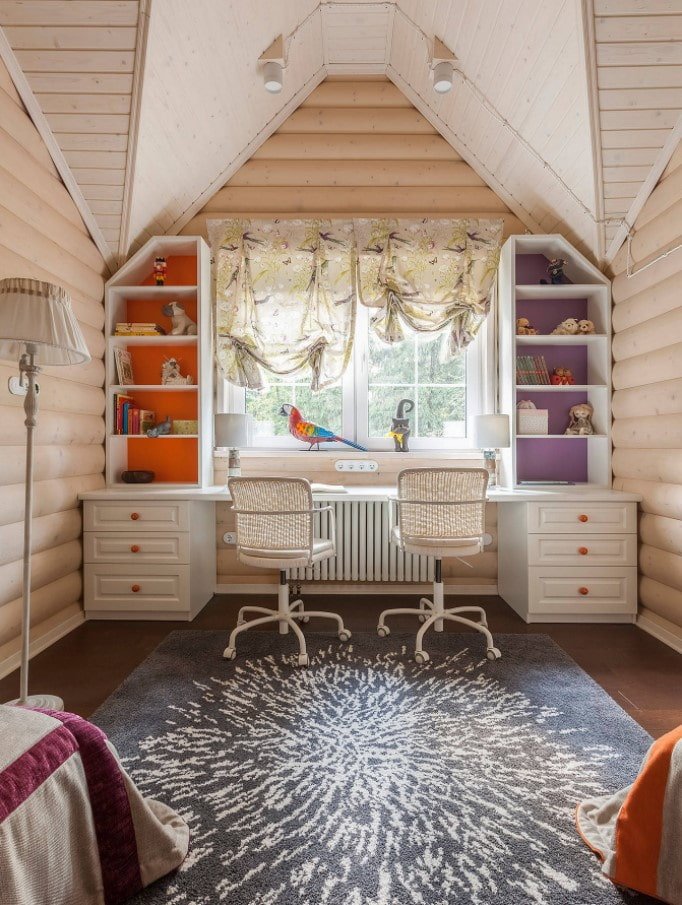
When designing a room for a schoolchild, consider the need for a work area from the very beginning, incorporating it into the design. For example, in the project shown below, the table, bed, cabinets, and shelves are assembled into a harmonious whole.
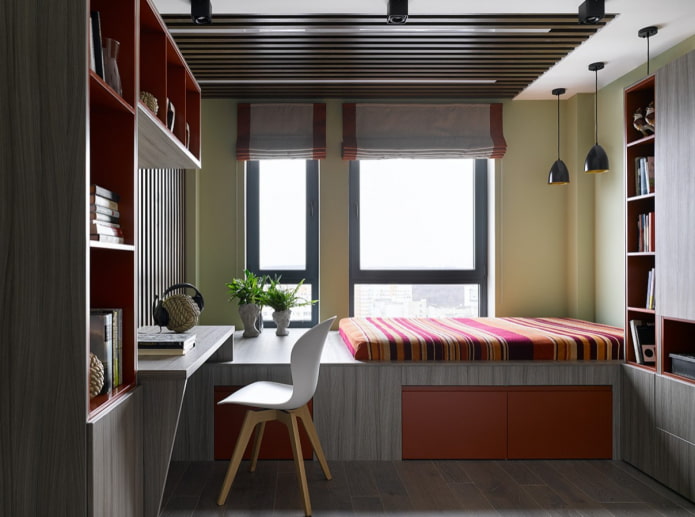
The photo shows a furniture set for a children’s room in a single style
A schoolchild’s workplace requires special attention from designers. When designing this area of the children’s room, remember that the child will have to spend quite a lot of time in it, so everything should be thought out to the smallest detail, convenient first of all for the little owner of the space, and not for the parent.
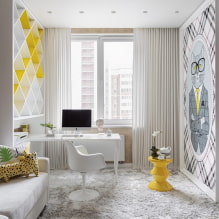
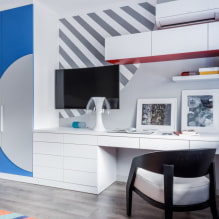
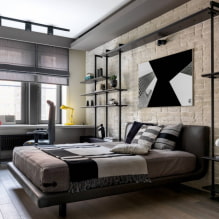
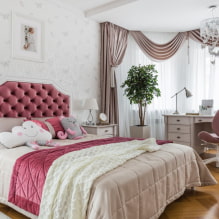
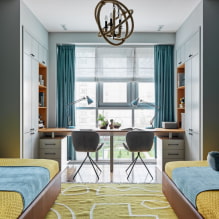
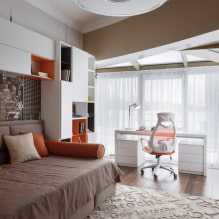
Now reading:
- Hidden Doors in the Interior: 37 Photos and Creative Design Solutions
- Doors for the hallway and corridor: more than 50 photos, fresh solutions for your home
- 60 design ideas: green kitchen units in the interior and photos.
- Children’s room in gray: 55 photos and design ideas
- Glass facades in the kitchen (27 photos): types and design solutions.