What to consider when organizing lighting?
To increase the usable area and radically transform the space, many resort to combining the living room and kitchen. A similar design idea is used in small apartments, small private houses or cottages.
The issue of organizing lighting should be resolved before starting the renovation. After the functional zones are outlined in the combined room, you need to determine the number and location of lighting fixtures.
When planning a kitchen-living room, first decide in what style the interior will be made, in a single or different style. In the first case, similar light sources are selected for the design; for example, spotlights located along the entire perimeter of the ceiling plane are suitable. In the second option, individual lighting is installed for each combined area.
To properly organize the light in the room, also take into account the color scheme of the interior, the number of pieces of furniture, the presence of a work segment and a recreation area.
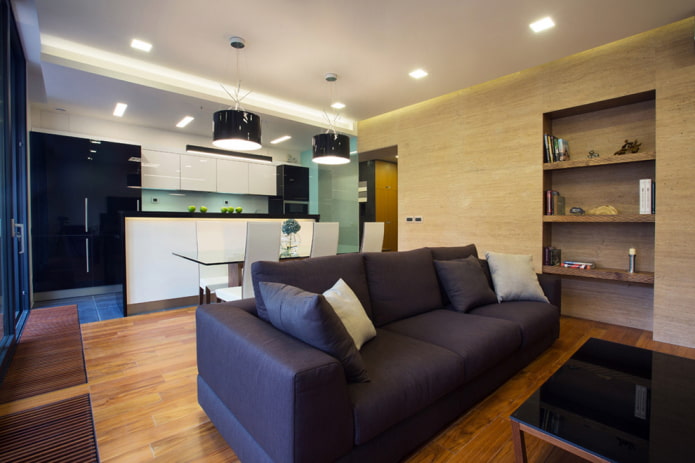
The photo shows the design of a kitchen-living room with a ceiling decorated with lamps and black chandeliers on a pendant.
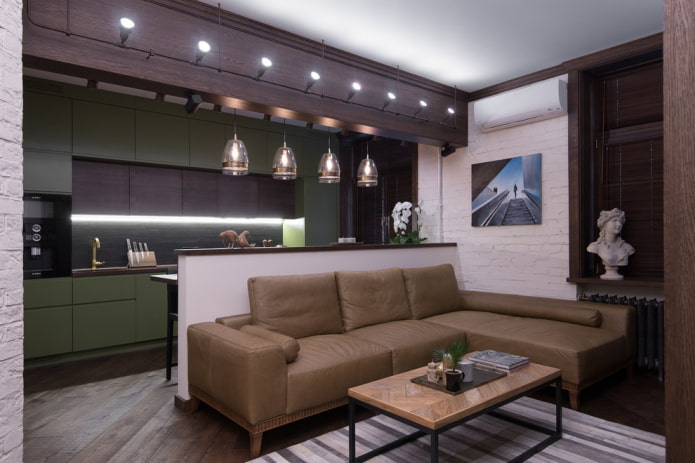
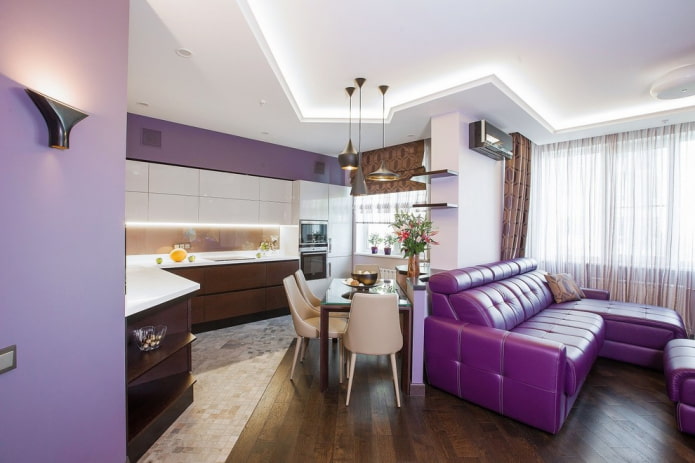
For a more functional design, it is necessary to think over the installation of such details as switches that help turn on the light in certain areas of the kitchen-living room. The most comfortable environment can be achieved due to the effect of subdued lighting, which is achieved thanks to the function of regulating the light flow. This solution is especially appropriate in the living room area intended for relaxation. Adjusted soft and pleasant light will not strain or irritate the eyes.
There is a certain rule in the design of the kitchen-living room interior: a large and spacious room needs a higher level of lighting, and a small room with a low ceiling should have a minimum number of ceiling lighting fixtures.
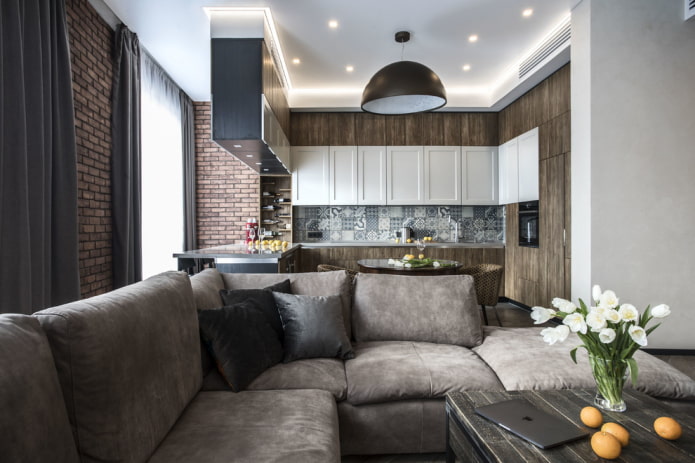
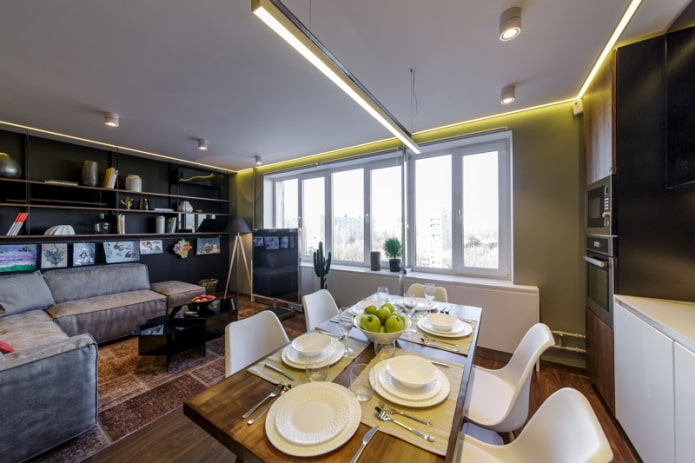
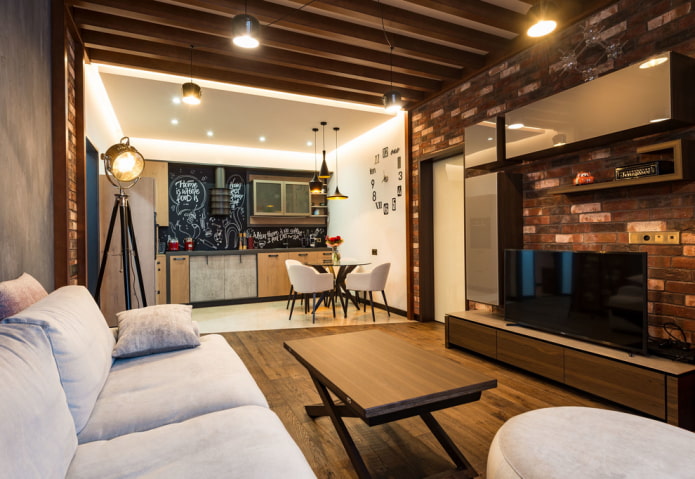
The photo shows lighting in the living room combined with the kitchen in the loft style.
Options for light sources
Different types of lamps allow you to create a comfortable atmosphere in the design of the kitchen-living room.
Basic lighting
Uniform or different ceiling lamps, for example, a chandelier, act as basic or general lighting. For a small room, one central chandelier will do, and for a room with an asymmetrical or elongated configuration, it will be appropriate to install several lighting elements.
For the main light in the guest area, several options are used in the form of a chandelier, pendant lights, built-in spotlights, busbar models or diode lighting. You can give the room a relaxed atmosphere thanks to table lamps, sconces or floor lamps. In the kitchen interior, a ceiling chandelier placed in the center is considered a traditional solution.
The overhead light should be unobtrusive, uniform and soft, but at the same time bright enough and of high quality. Modern interiors are often equipped with lamps on special rails that can be turned in any direction and illuminate a specific area of the kitchen-living room.
A room with a low ceiling is best illuminated with surface-mounted or recessed models, and for a high kitchen-living room, you can choose pendant lamps.
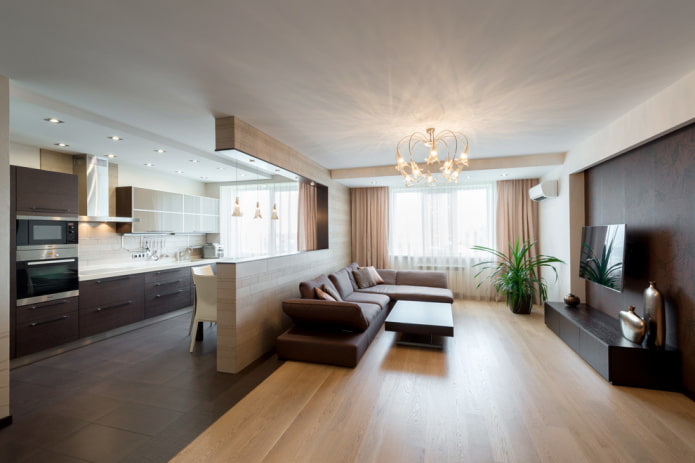
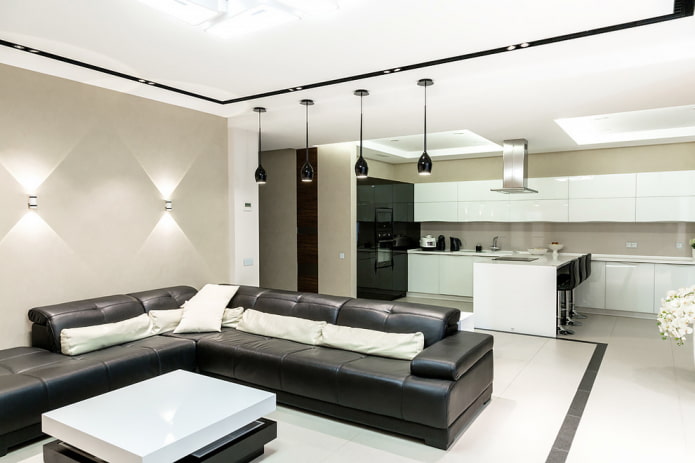
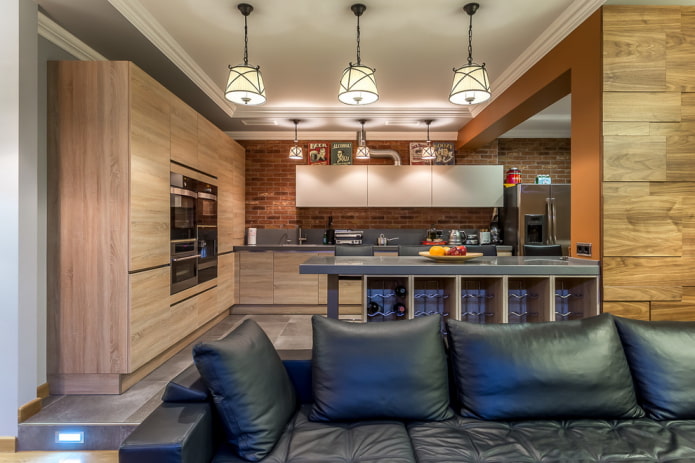
The photo shows the main lighting in the form of ceiling lamps on hanging chains in the kitchen-living room interior.
Decorative lighting
The decorative function is performed by backlighting and LED strips in white or multi-colored design. With the help of such elements, you can highlight individual objects and accessories in the form of paintings, panels, vases, potted plants, elegant porcelain figurines, beautiful floor compositions, etc. LEDs are also used to equip countertops, cabinets and other furniture to create an interesting floating effect.
The most popular decorative solution for a kitchen-living room is to equip a multi-level stretch ceiling with perimeter lighting or install a suspended structure with figured niches or individual elements decorated with LED strips and spotlights.
Lighting decor can also be built into the floor or be a frame for a podium.
Mobile bulbs on clips are an excellent option for additional light. They are easily fixed in any desired area and, if necessary, can be easily moved to another place.
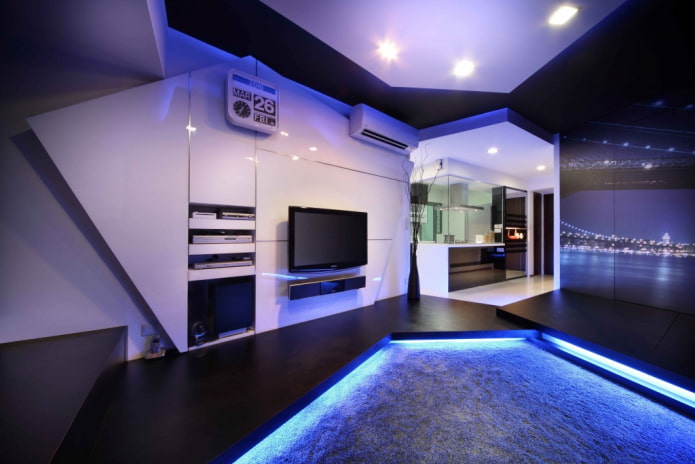
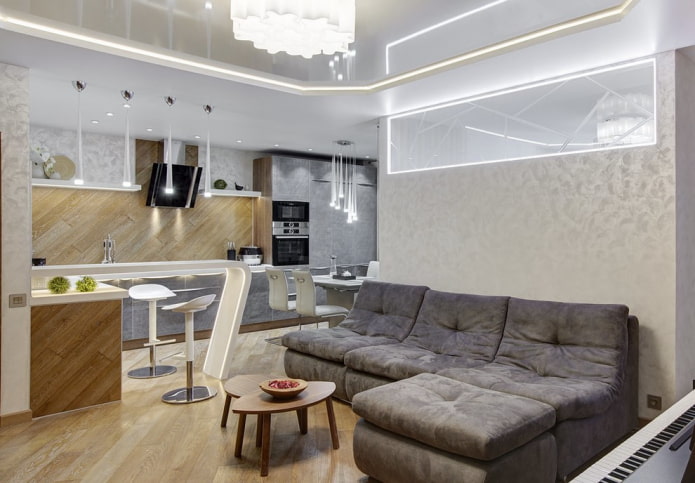
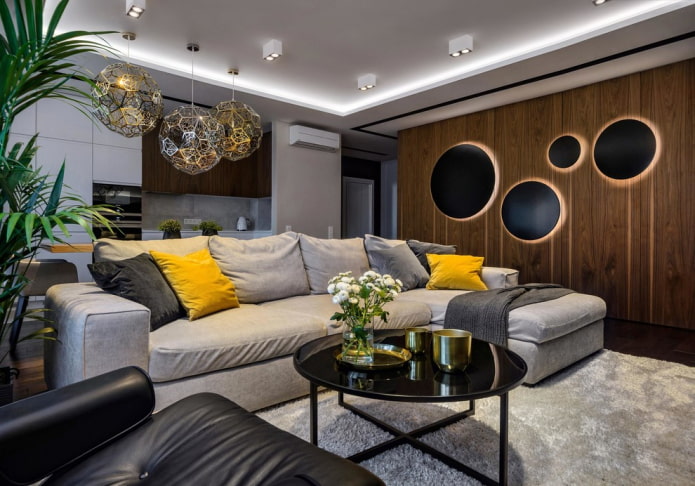
The photo shows the design of a kitchen-living room with a suspended ceiling and a wall panel decorated with decorative lighting.
Functional
Light can be general and zonal. For the kitchen area, local lighting is less important than local. It depends on the purpose of the room. The ideal option is to use several lighting fixtures that match each other in style. For example, installing pendant lamps, spotlights, movable lampshades or LED lighting is suitable.
The dining area can be appropriately complemented with hanging ceiling lamps that match the kitchen interior. You can choose a crystal chandelier, a model with glass shades, or a lamp with lampshades made of wood, fabric, or other materials that are not afraid of dust, grease, and other contaminants. A single lamp or several devices are placed above the table in one line or in the form of a circle, square or any arbitrary figure.
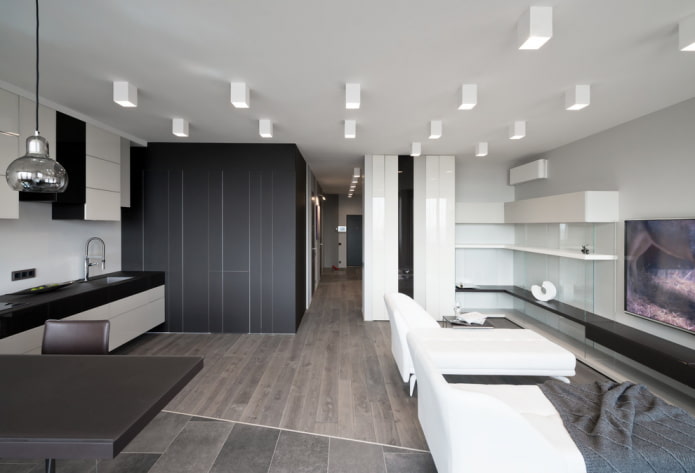
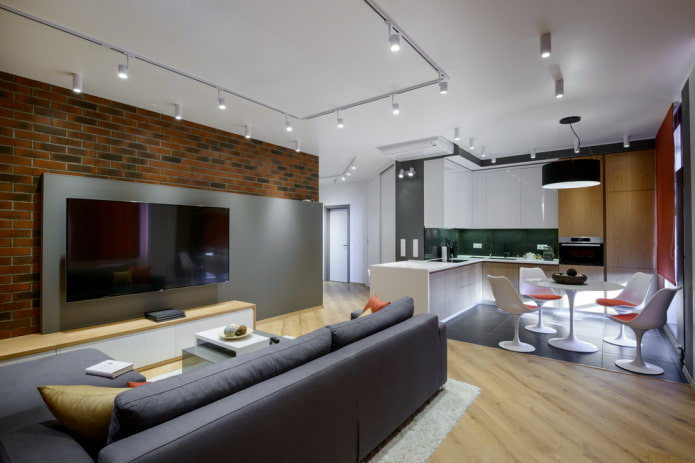
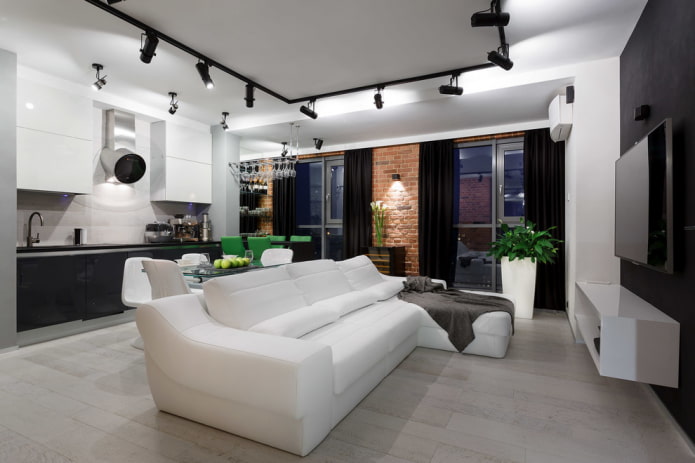
The photo shows ceiling spotlights in the design of a combined kitchen-living room in a modern style.
Arrangement of lamps
The light in the interior of the kitchen-living room should be uniform and fill the entire area of the room, leaving no dark corners. There should be no shadow in the work and dining areas. The lamps in the kitchen-living room are arranged so that the light does not create glare and does not irritate the eyes. To do this, you should choose the right lamps with a power that provides a moderate luminous flux.
It is necessary to take into account that if there are many light sources in the room, they should have low power, not blind and at the same time not be too dim.
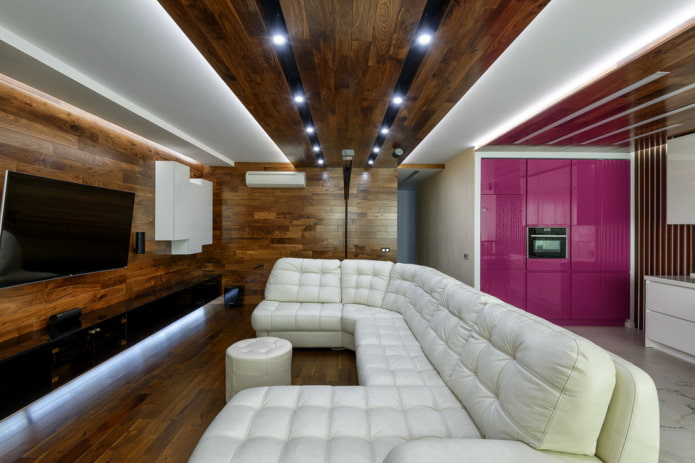
The photo shows the design of the kitchen-living room, supplemented with spot lighting and decorative LED lighting.
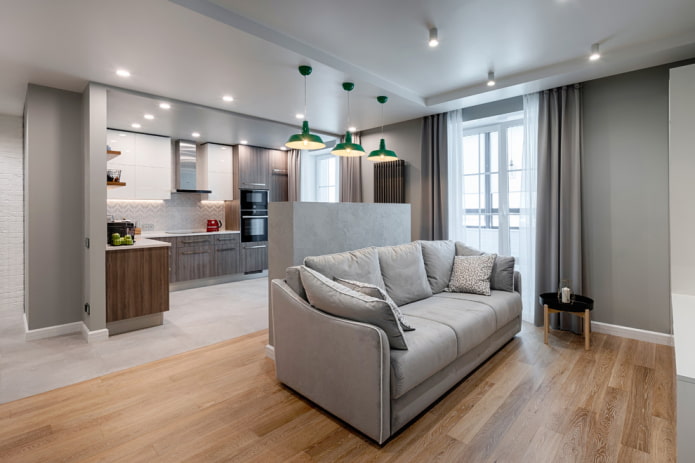
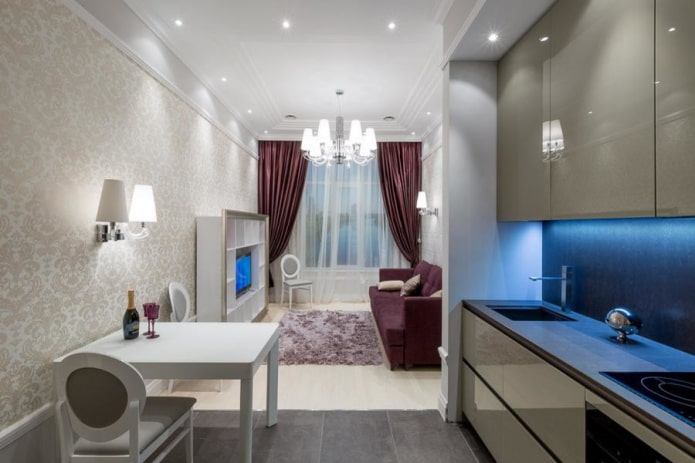
A certain lighting solution can contribute to the visual correction of the shape and size of the room. For example, in order to lengthen the room, it is appropriate to arrange several lamps in the longitudinal direction. Due to the transverse placement of lamps, it will be possible to give the kitchen-living room proportional square outlines. In a narrow room, due to the backlighting of the far wall, the space will visually become much larger.
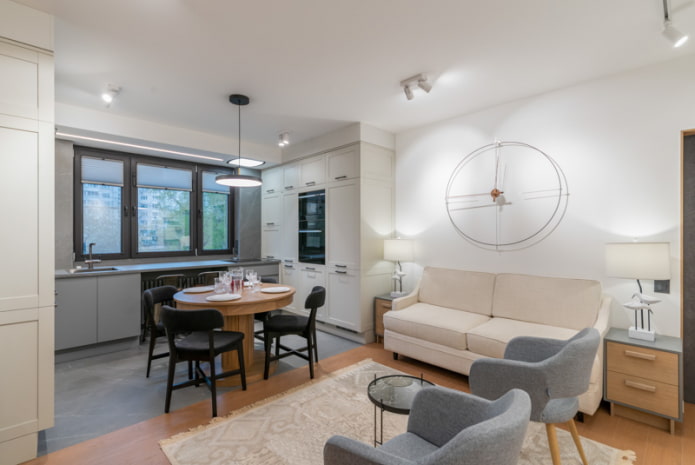
The photo shows an example of the placement of lamps in the interior of the kitchen-living room.
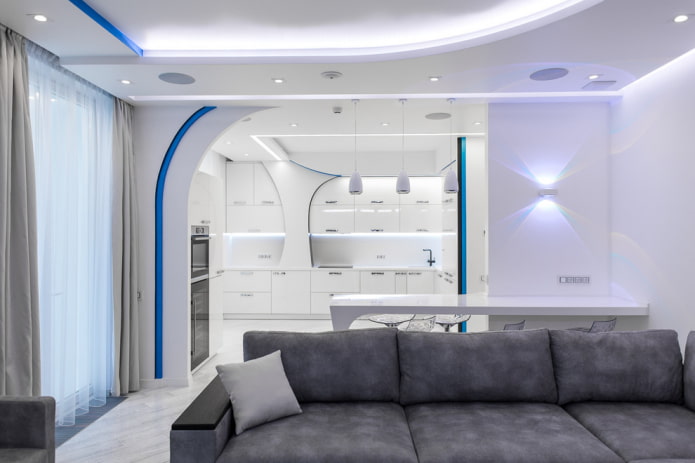
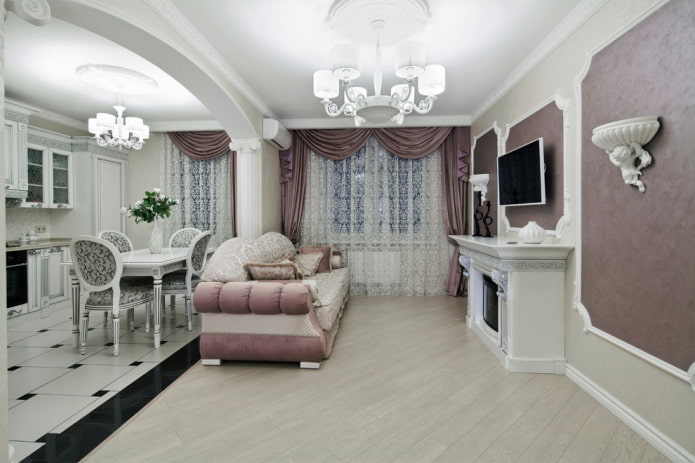
Lamps, built in a straight line, raise the ceiling plane and give the kitchen-living room atmosphere weightlessness. In order to smooth out the vertical and horizontal geometry of the room, lamps with reflectors are installed.
A completely different effect, hiding the height of the room, can be achieved by ceiling lamps with light beams falling on the walls. Perimeter ceiling lights will make the shape of the room more expressive and visually expand the space.
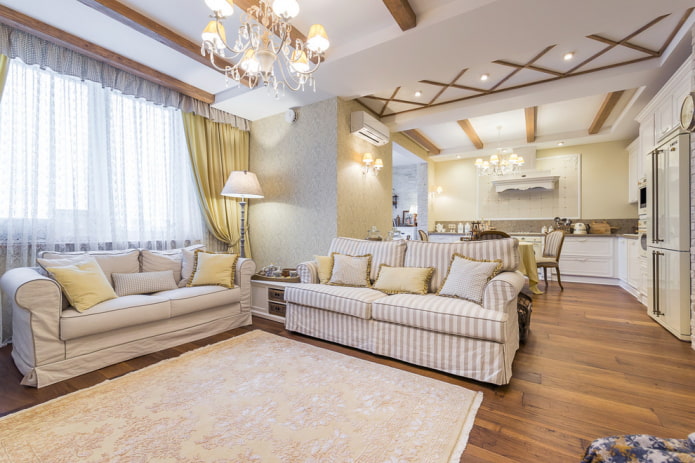
The photo shows the lighting design of a combined kitchen-living room, made in the French Provence style.
Lighting by zones
Thanks to the lamps, you can mark the boundary between two functional areas and achieve convenient switching on and off of different segments.
If the interior does not provide for the installation of elements in the form of partitions and other things, lighting will help to divide the kitchen-living room into zones.
In the living room, you can install a central chandelier, and complement the soft area with a sofa and armchairs with a floor lamp with directional light.
Spotlights are suitable for the kitchen. The ceiling plane above the bar counter will be beautifully decorated with pendant lights, which will allow you to achieve delicate zoning of the space. Above the dining group, it is appropriate to place a single classic chandelier or several multiple lamps hanging from the ceiling. If the table occupies an intermediate area of the kitchen-living room, the chandelier is installed in the center of the room.
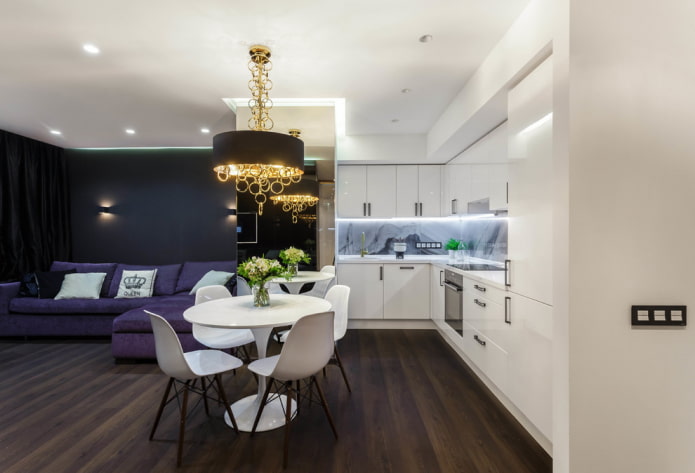
The photo shows zonal lighting of the kitchen-living room with a beautiful black and gold chandelier installed on the ceiling above the dining table.
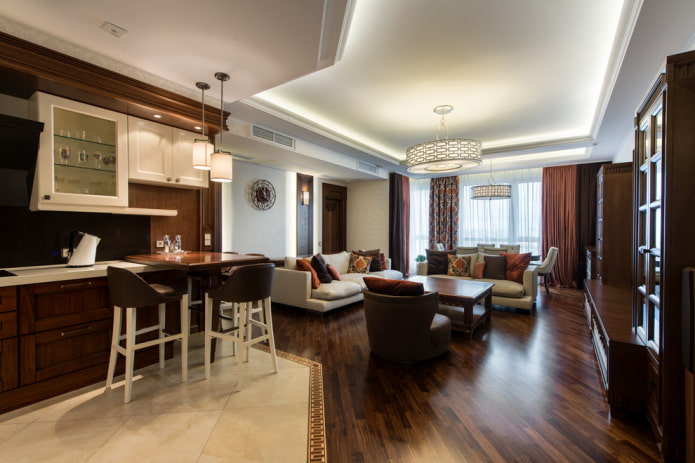
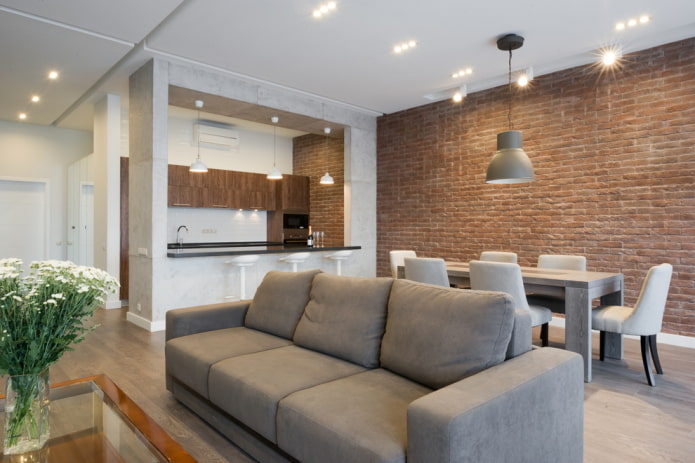
For the work surface, local lamps are chosen that are distinguished by daylight, which will not irritate the eyes during cooking. For maximum comfort, spotlights are built into the upper hanging cabinets of the set.
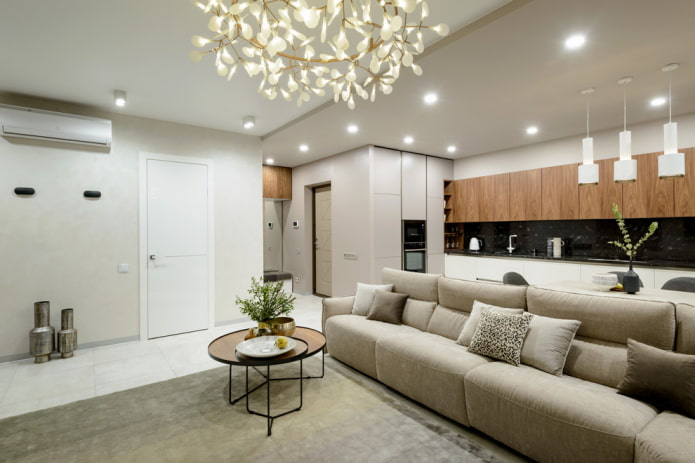
In the photo, a multi-level suspended ceiling with spotlights and lamps zones the space of the combined kitchen-living room.
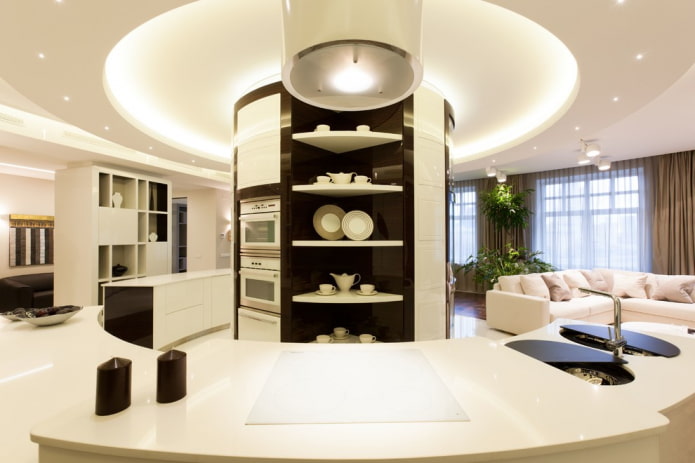
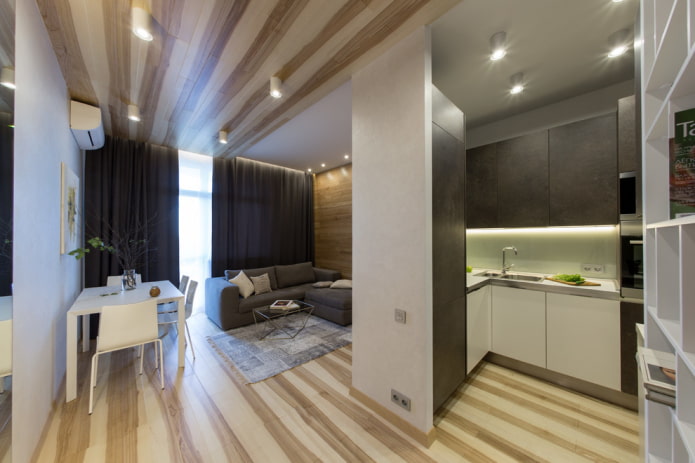
Due to the different brightness of the glow, you can also zone the kitchen-living room. The kitchen segment should have more saturated and high-quality lighting, and the living room should have subdued and boudoir light.
For visual delimitation of space, it is appropriate to use the thermal spectrum. For example, the dining area is equipped with fluorescent lamps with a white glow, and the rest area is complemented with lamps with a soft yellow light.
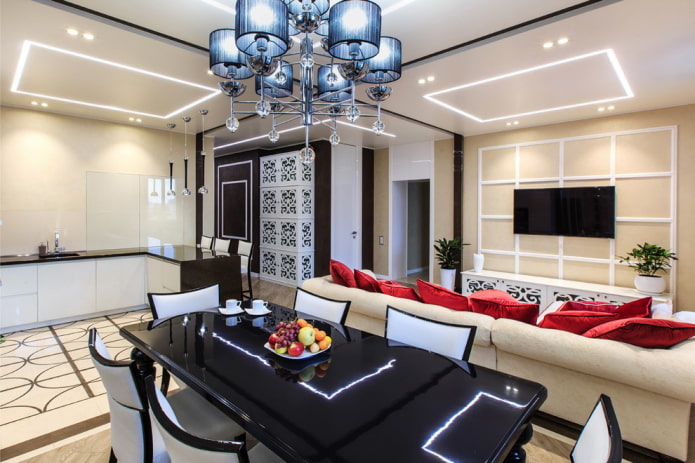
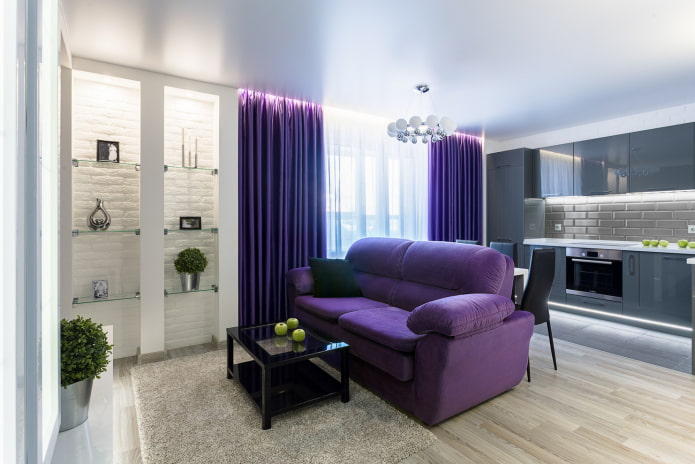
Now reading:
- 10 Useful Tips for Organizing Kitchen Cabinets and Storage
- Bedroom design in a Khrushchevka: modern ideas and 60 inspiring photos
- 70 best photos and popular styles of children’s interior design.
- Installing tiles on the ceiling: preparation stages and step-by-step instructions.
- 15 creative ideas for using the Kallax shelving unit from IKEA for any interior.