Features of loft style design
The style has several distinctive features, without which it is difficult to fully implement it.
- Maximum free layouts with a minimum of partitions.
- Untreated walls.
- Open communications.
- High ceilings.
- Panoramic floor-to-ceiling windows.
- Creation of mezzanines.
- A mix of modern technologies with antiques and industrial details.
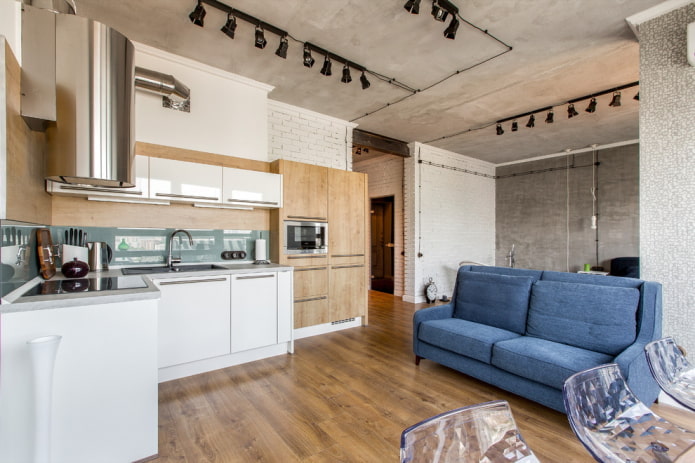
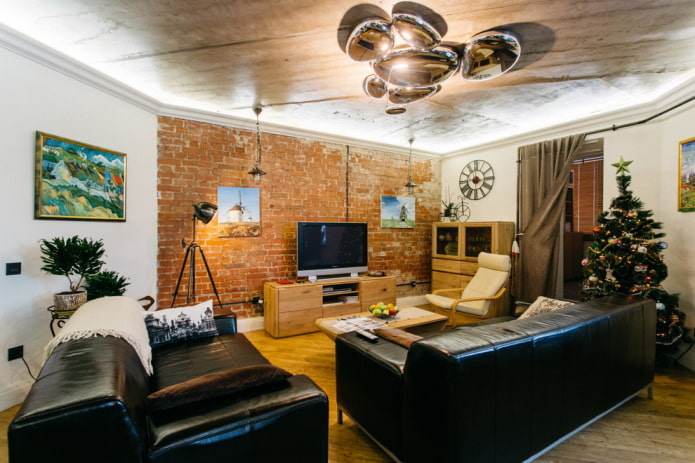
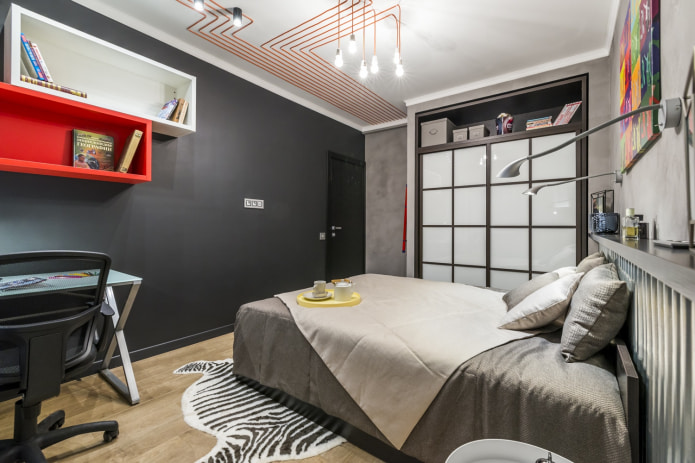
Ceiling options
To create a ceiling in an industrial style, you need extraordinary thinking, a desire to take risks and break stereotypes. It can be decorated with any building materials and the most unusual combinations of them.
Stretch ceiling
PVC and fabric stretch ceilings on a matte base in black, light or metal-like colors are ideal for a loft-style design project.
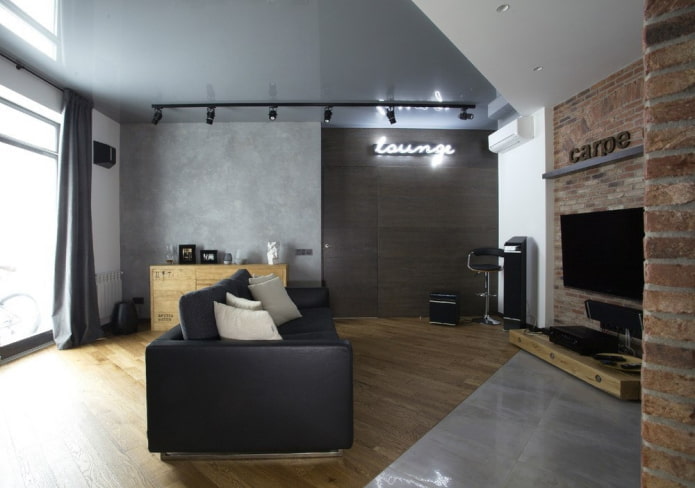
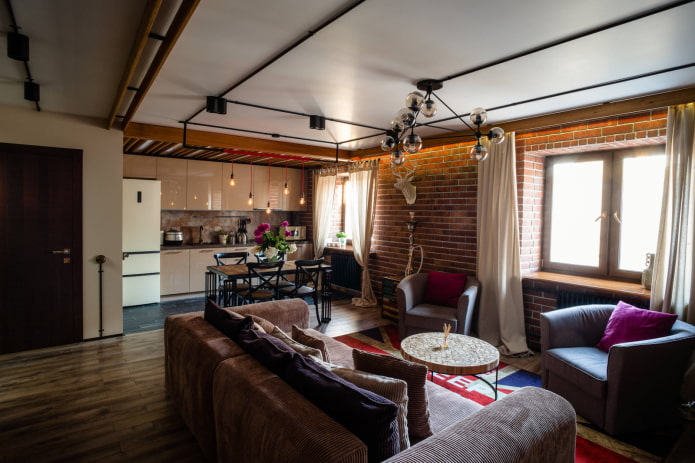
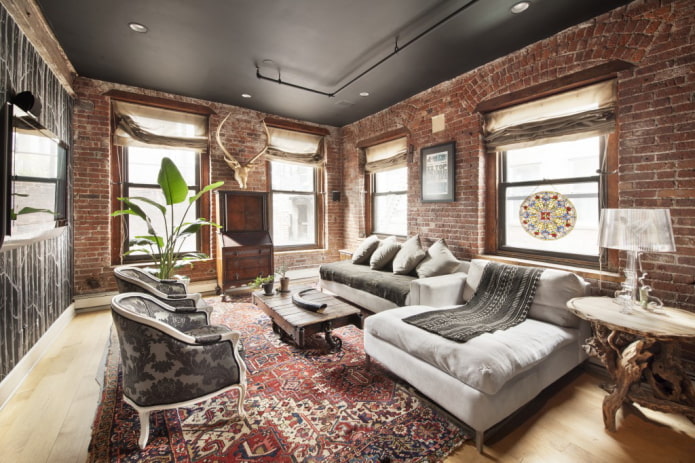
The photo shows a black stretch ceiling in the living room.
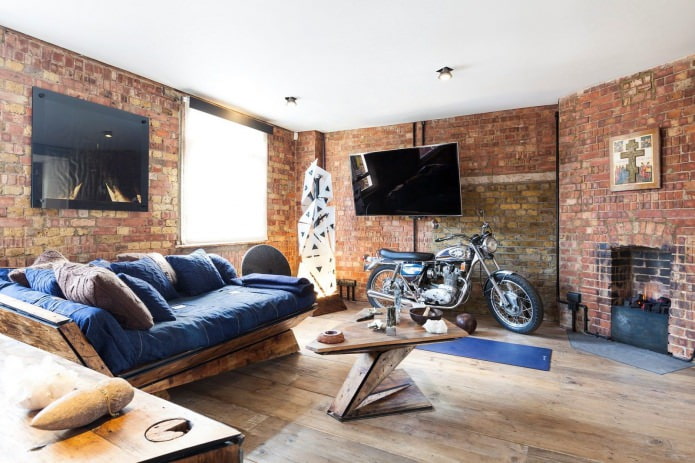
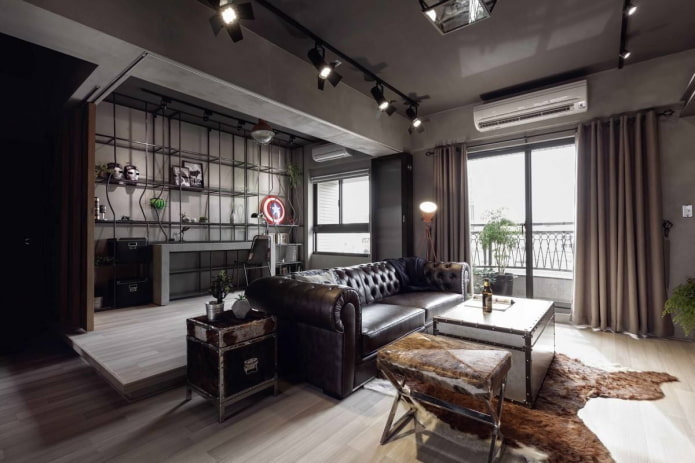
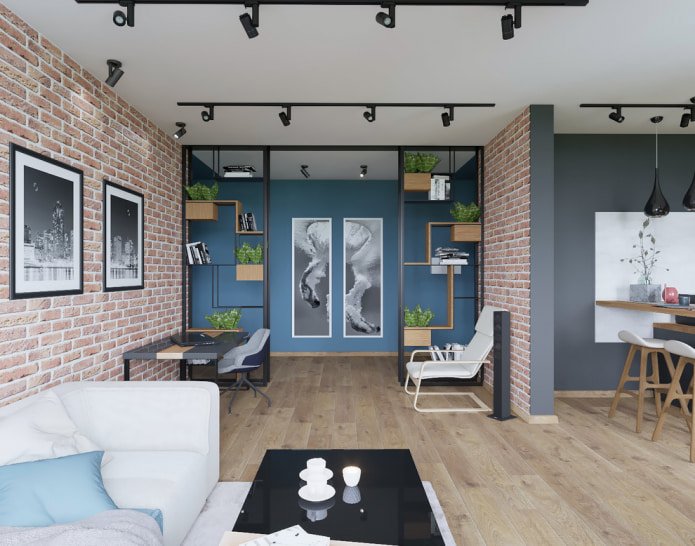
In the photo, the ceiling is finished with a matte white stretch fabric.
Wooden ceiling
Wood is a universal material for the loft style. In the process of creating the interior, its various modifications are used:
From boards
Unedged or with processed edges, standard boards are used.
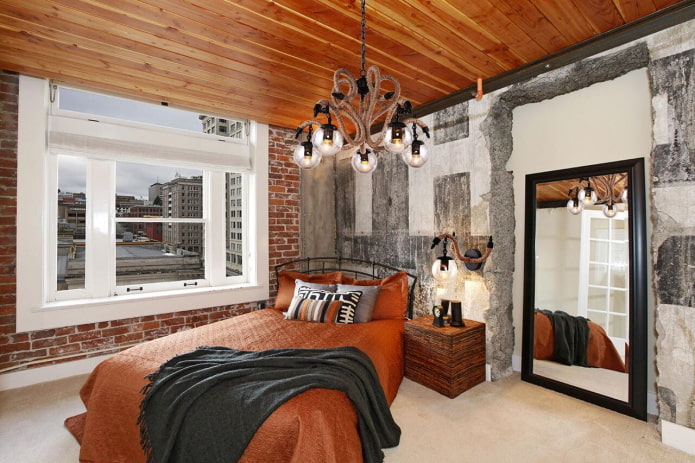
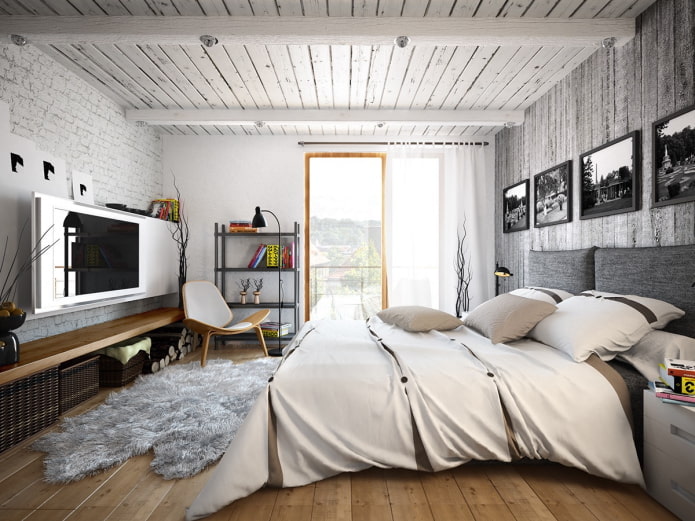
From timber
Bar evenly distributed over the ceiling create home coziness and comfort.
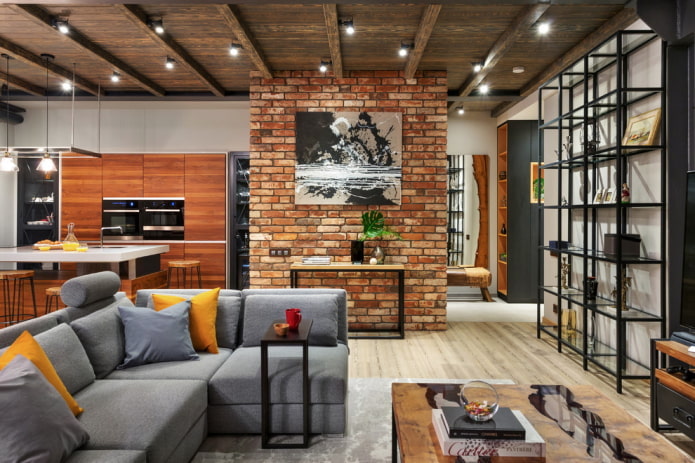
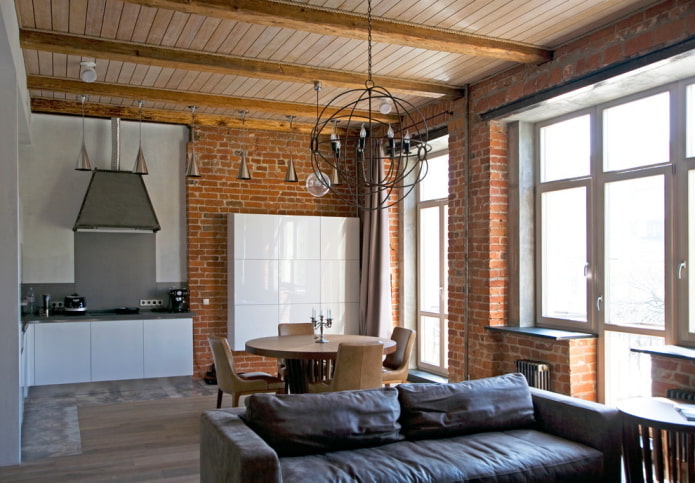
Slatted
Slatted finishing is a universal way to hide the imperfections of the ceiling surface and add originality to it.
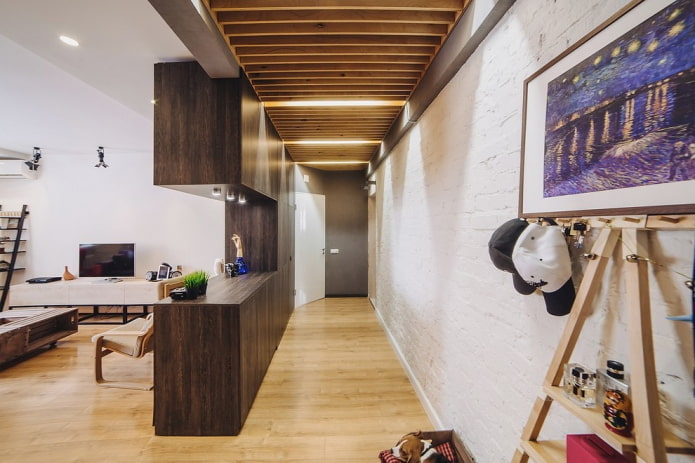
In the photo, the hallway area is decorated with wooden slats.
Raw concrete
With a concrete ceiling, the room acquires a special atmosphere. The gray surface, with the imprint of the formwork texture, will look extraordinary against the background of modern furniture and equipment.
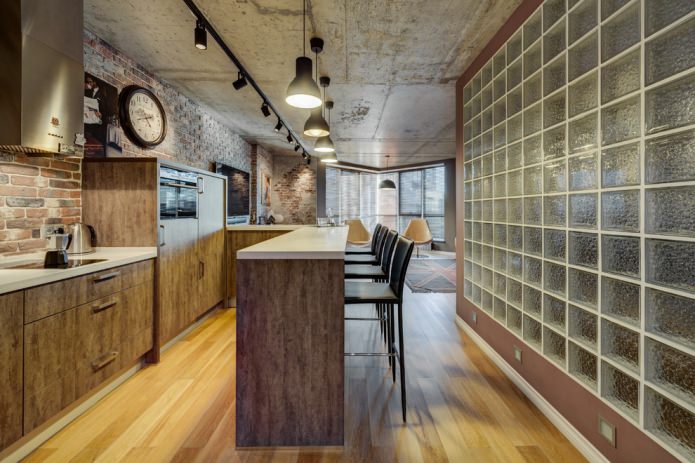
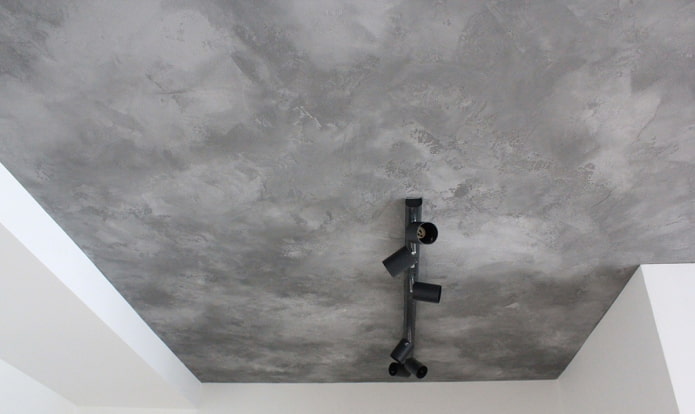
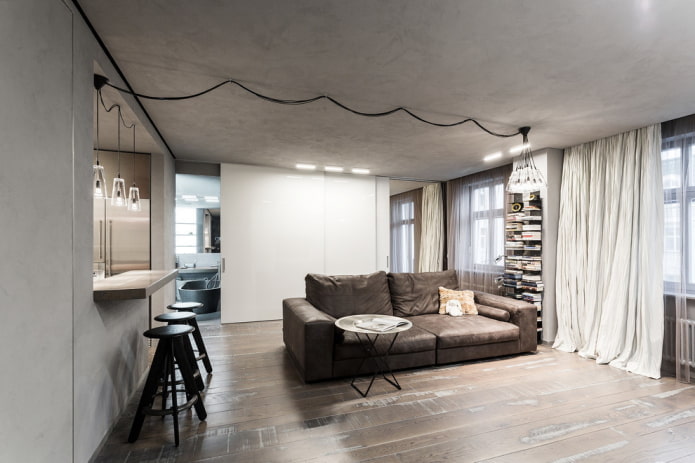
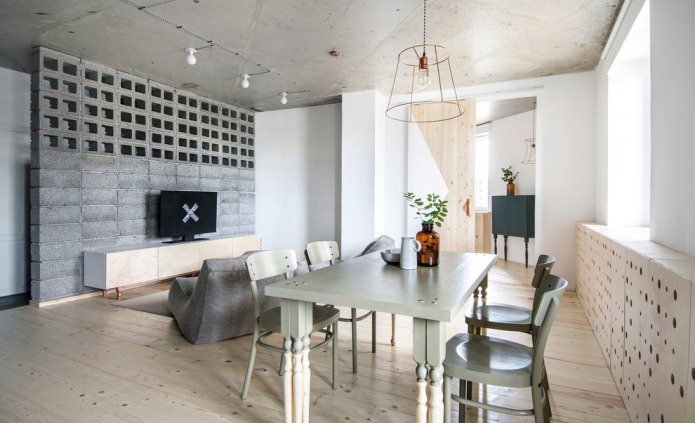
Brick
An interesting solution – a rough coating is created under white or red brick, with all the resulting roughness, clearly imitating masonry. Texture can be imitated using wallpaper or plaster.
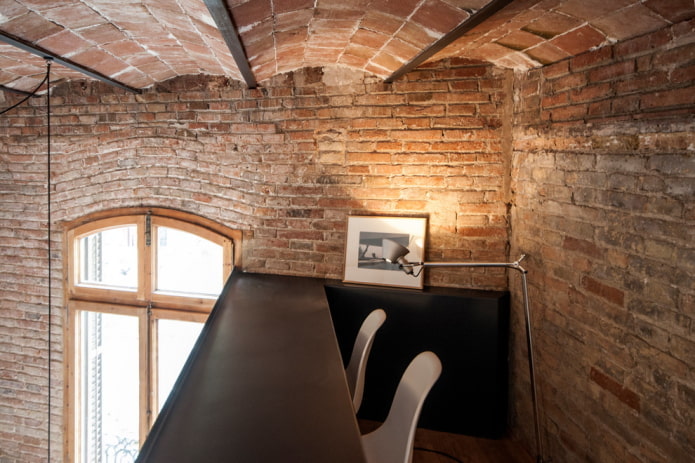
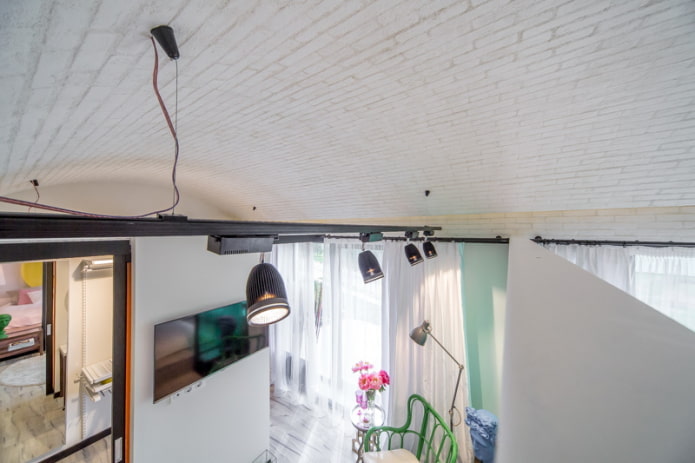
Painted
Painting is a universal classic type of finishing work. Dark, light and pastel colors are used.
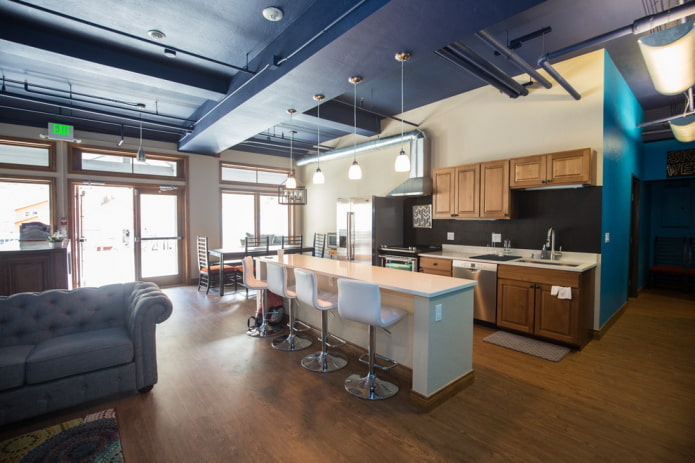
Suspended plasterboard ceiling
A plasterboard ceiling in the loft style is non-standard, with a predominance of straight lines and regular geometric shapes.
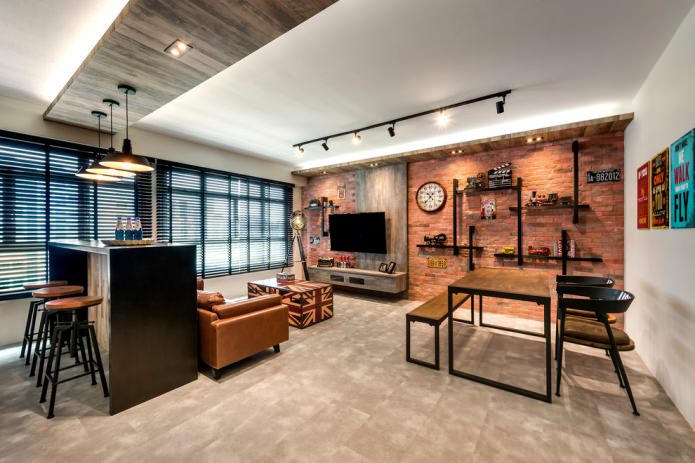
The photo shows a suspended plasterboard structure in interior of the kitchen-living room.
Design and decoration of the ceiling
The decor of the ceiling is created using lamps, wood, plywood, metal, forging and much more. Below are the most common options.
With backlight
Original lighting in the loft style can not only add light, but also become a decoration for the entire room. Lamps of any shape and size are used.
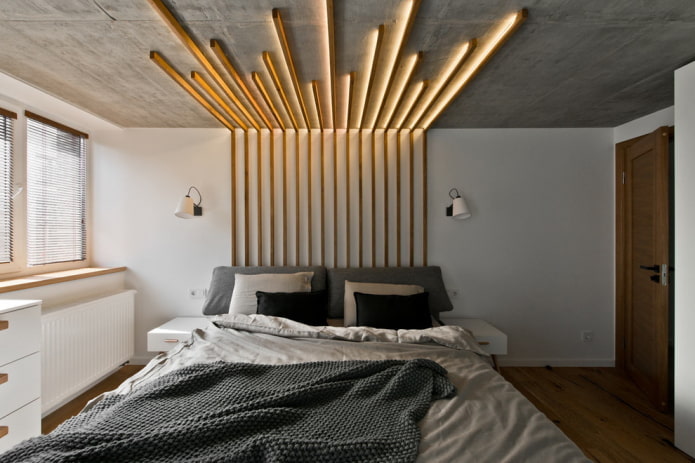
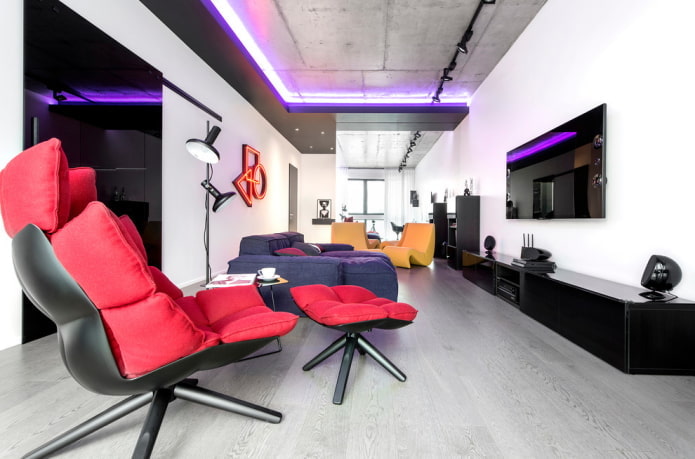
With beams
Wooden cross beams, varnished – this is a classic, never going out of fashion for centuries.
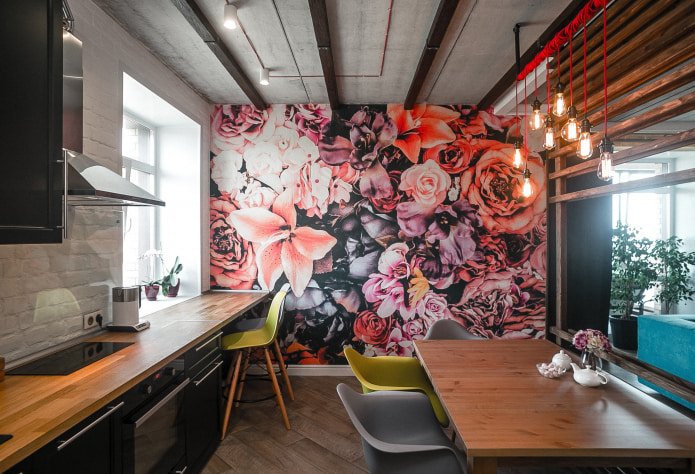
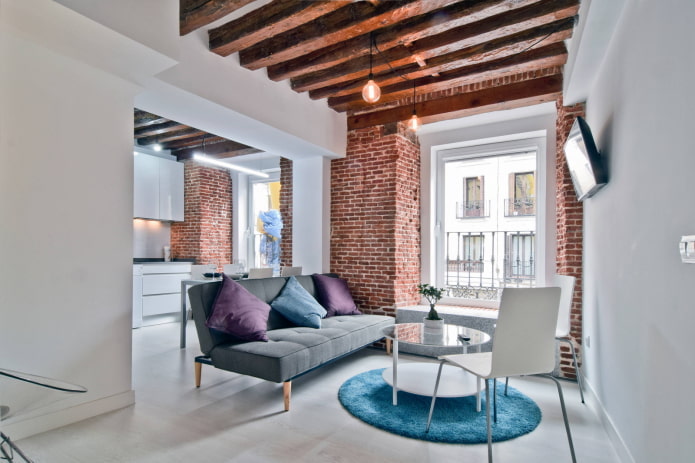
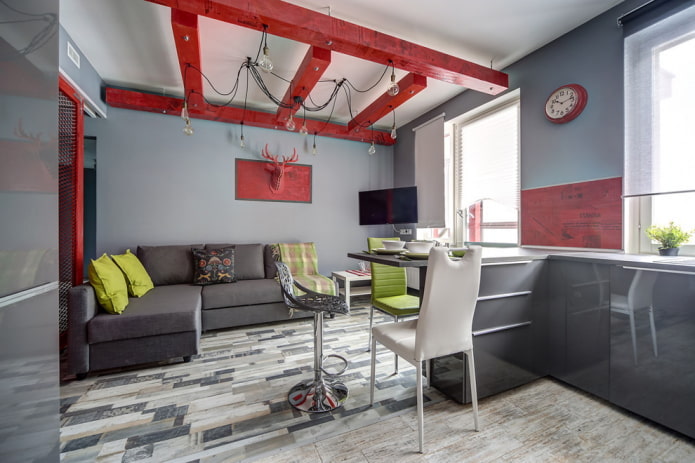
The photo shows a white stretch ceiling with red decorative beams.
With iron structures
Industrial elements that are not hidden from view are the highlight of the loft style. A stylish exhaust pipe or a brick chimney will decorate the room.

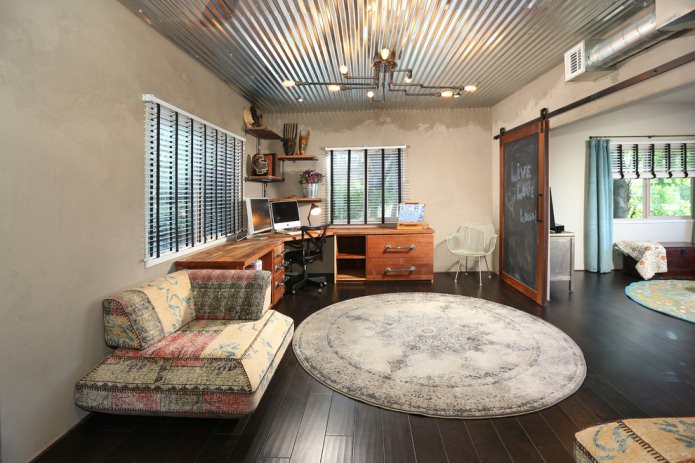
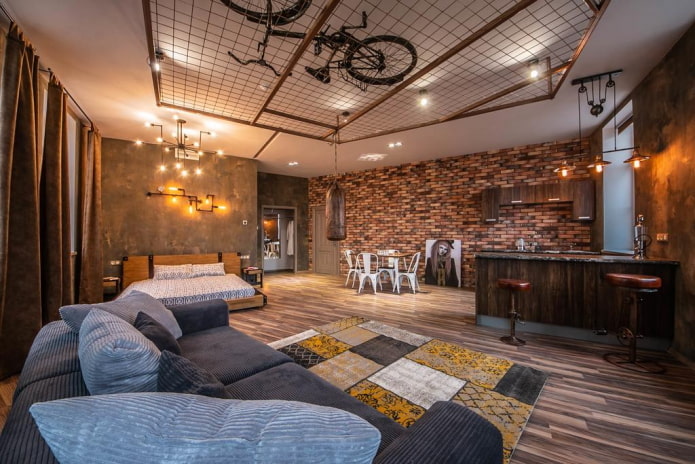
The photo shows an original version of decor using a bicycle and a metal mesh.
With wires
Open wiring is an interesting solution in arranging the ceiling. The correct combination and accuracy in execution are important.
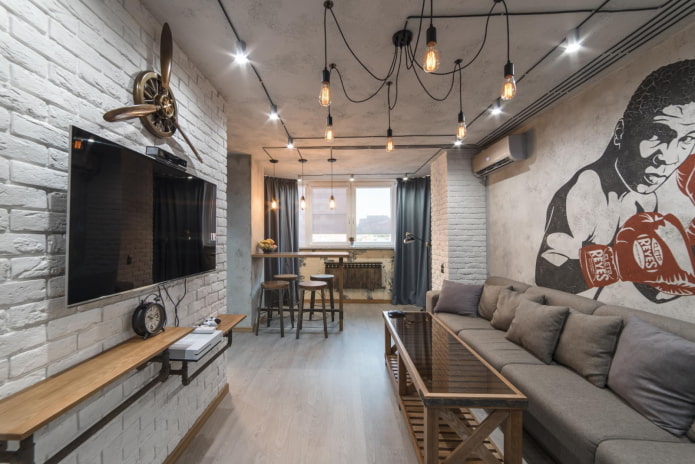
Lighting examples
Suitable lighting options:
- Chandeliers. A special element in finishing in this direction. Devices of an original shape are selected, with irregular bends, roughly painted, on chains, etc.
- Pendant lights. One of the main decorations of loft-style ceilings. There are various models – dome-shaped, oval-shaped, semicircular, conical, etc. The choice is limited only by the designer’s imagination.
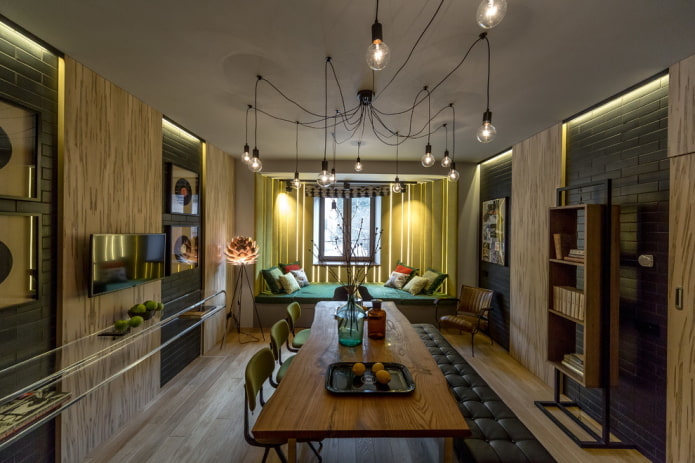
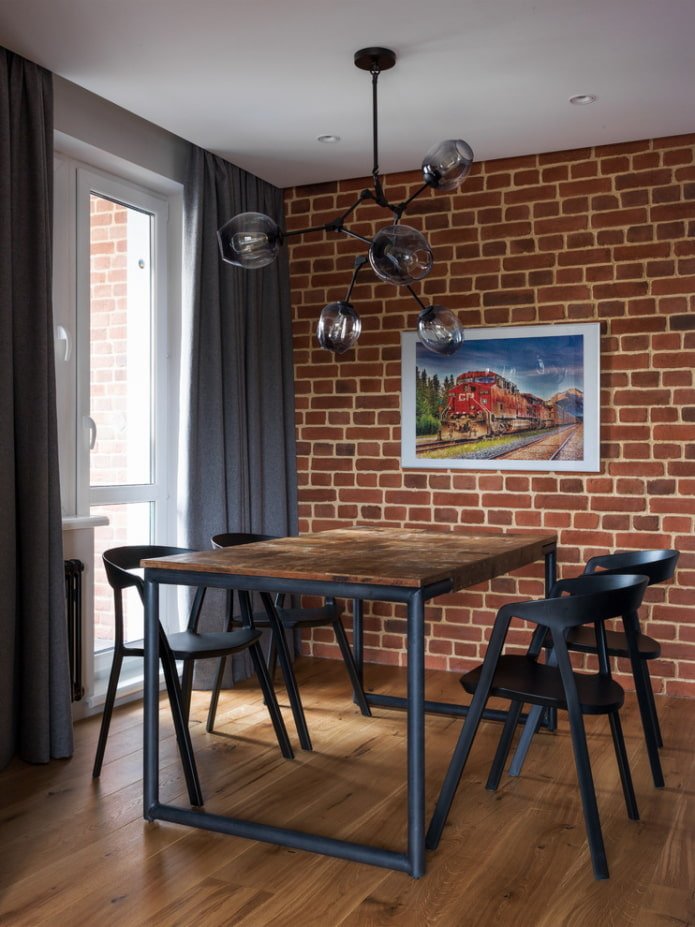
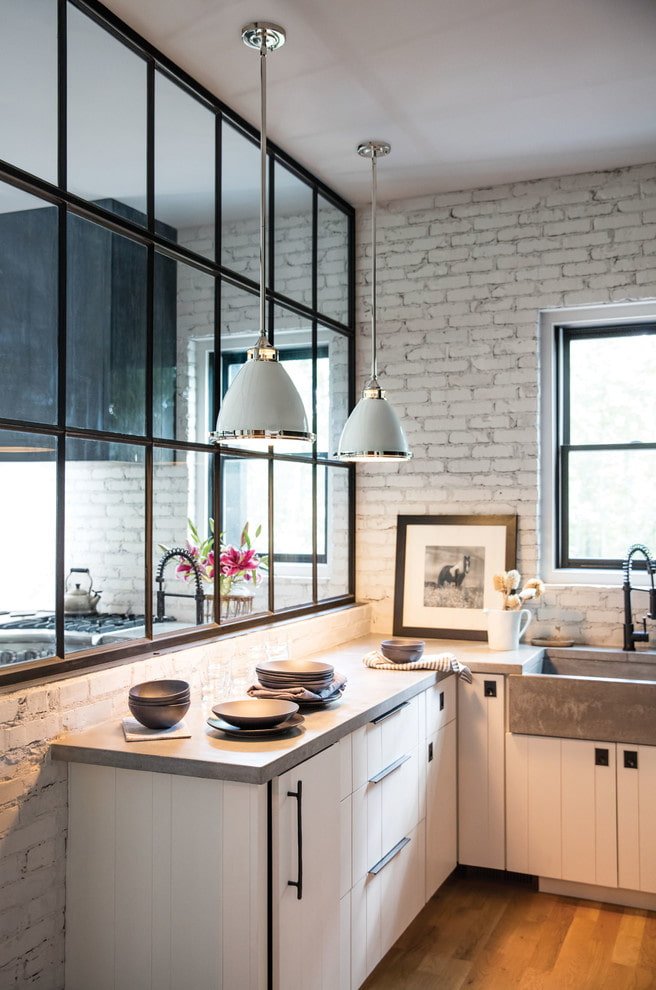
What color is the ceiling is it suitable?
The color palette should fit the overall design concept. Most often, they choose light, dark or black, white or cement-gray shades.
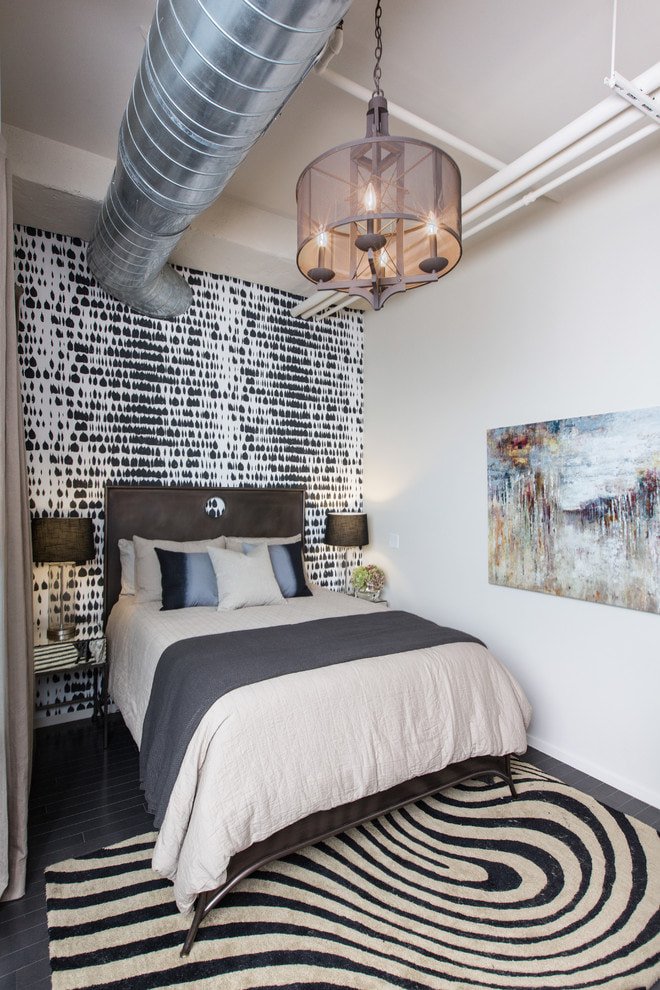
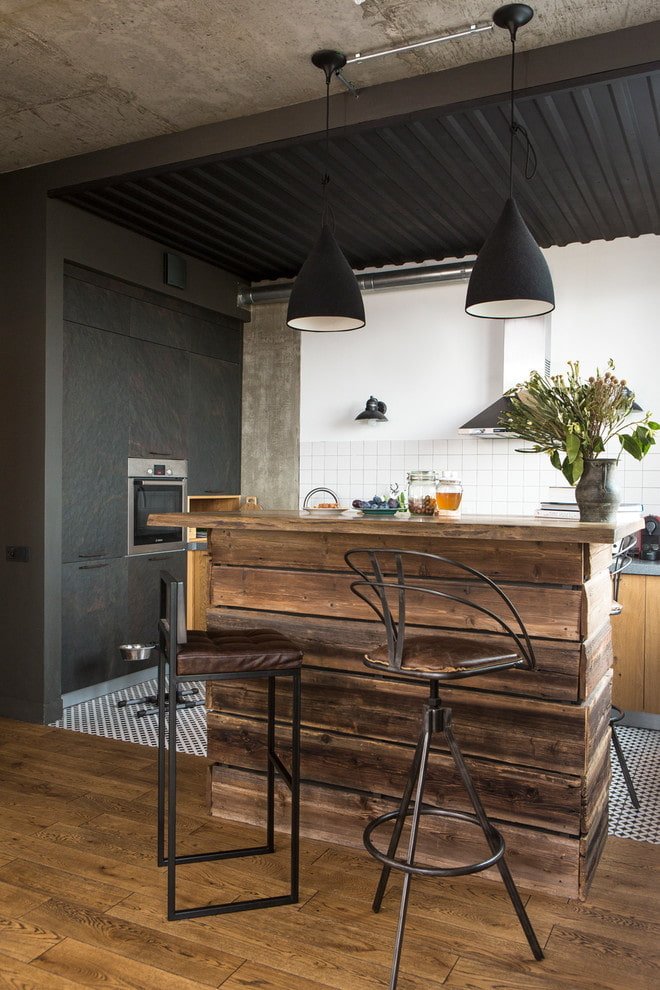
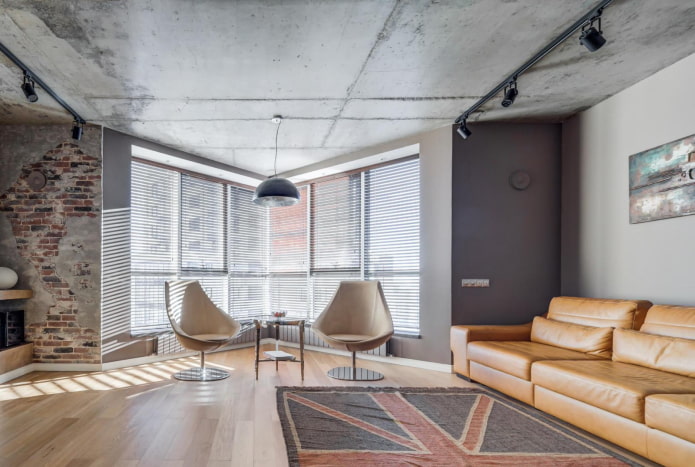
A selection of ideas in the interior of rooms
For each room, you can create a unique loft style ceiling design. Below are the design options for the main rooms.
Living room
There are no restrictions here. Polished concrete, wooden beams, iron pipes, etc. will look equally beautiful. A combination of materials and multi-level ceilings are often used.
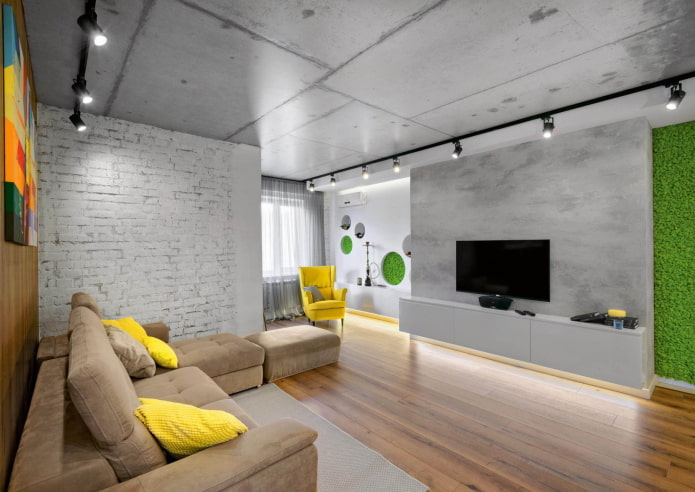
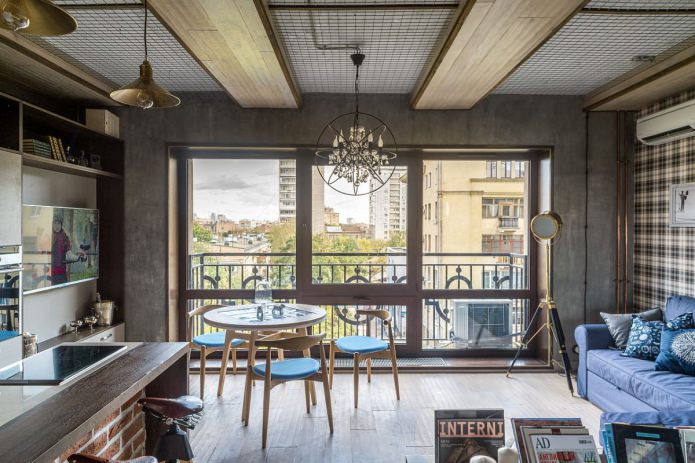

Bathroom
The main condition here is resistance to high humidity. Based on this, the finishing is selected. Classics are rough concrete, imitation brickwork, slats, film tension structures.


Kitchen
This is the place where almost any design solution will fit. Often, the ceiling is left in its original form, decorated with slats or metal details.
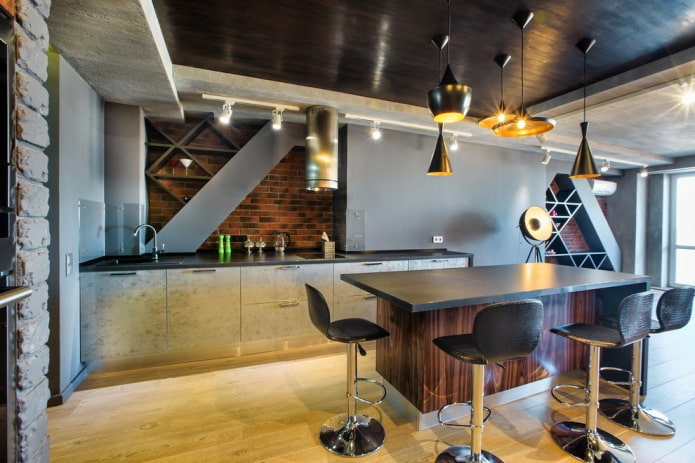
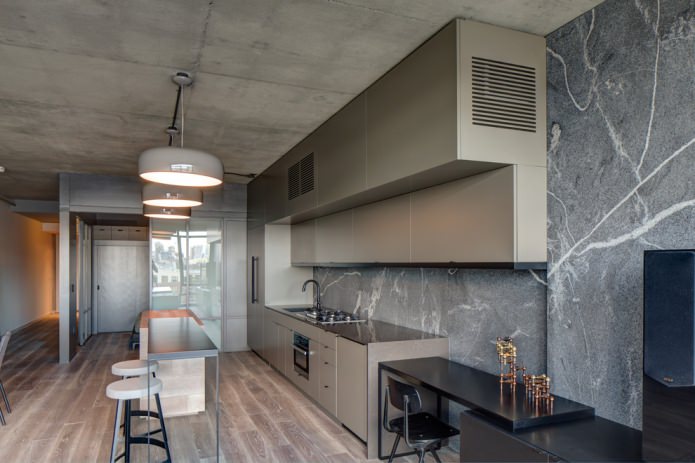
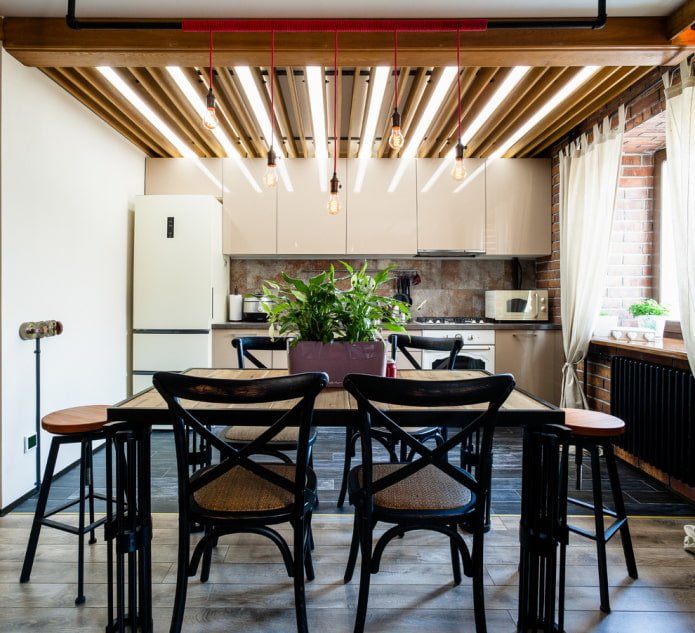
Hallway
If the room is small, then you should not overdo it with additional elements, as this will visually reduce it. Smooth ceilings in white or gray colors will look good.
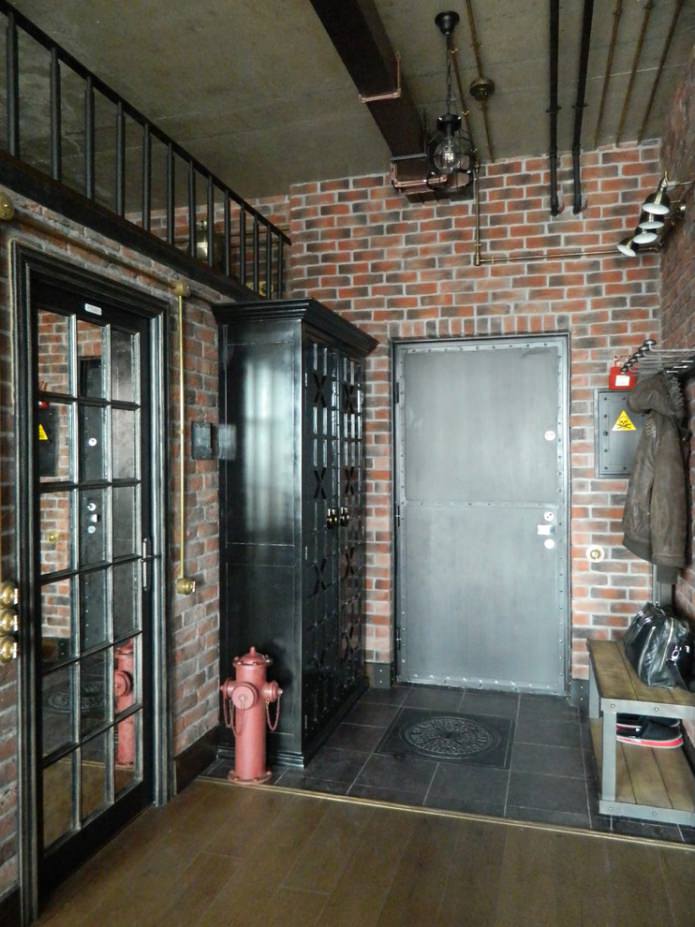
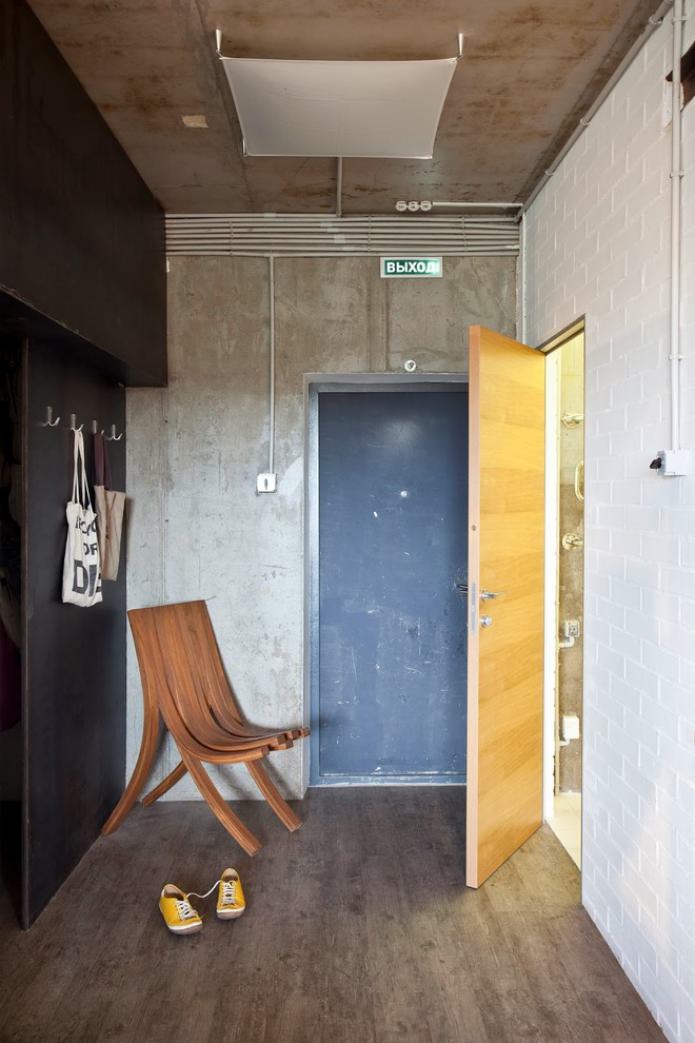
Bedroom
The loft in the bedroom will be well complemented by wooden crossbars and false beams. Untreated wood will add coziness and tranquility to the room.
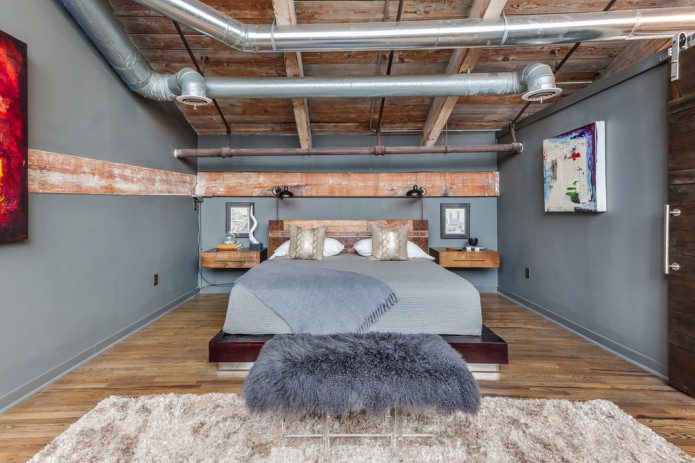
The photo shows an industrial style bedroom with open communications.
Toilet
Usually, the bathroom uses a thematic original solution using metal and wooden parts, as well as non-standard lamps.

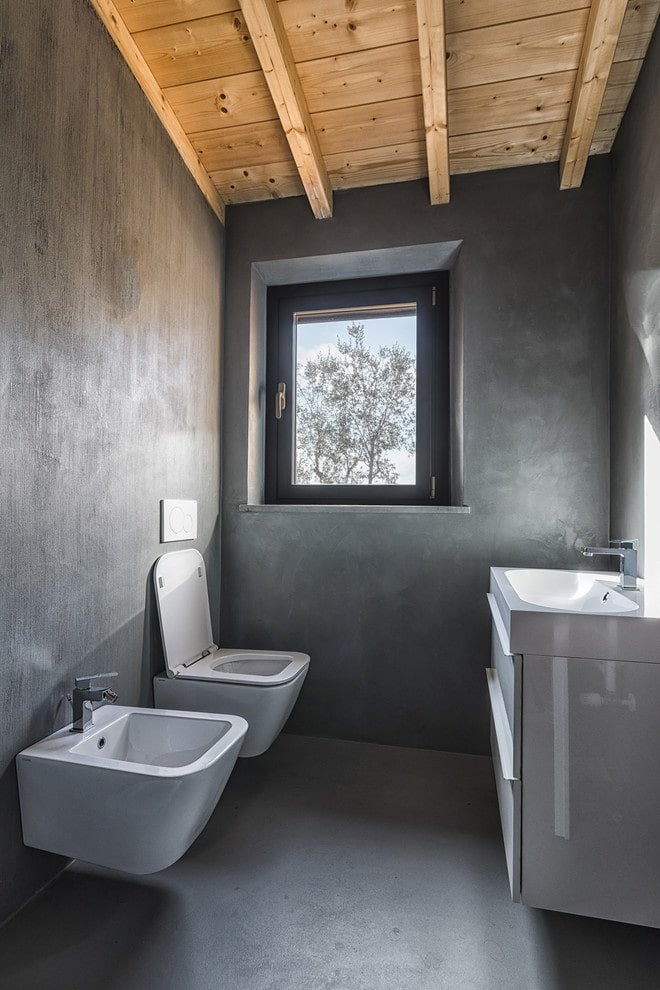
Photos of apartments with low ceilings
A small height in the rooms is not an obstacle to finishing the ceiling in the loft style. Most often, to visually increase the space, a light color scheme is chosen in combination with discreet decorative elements.
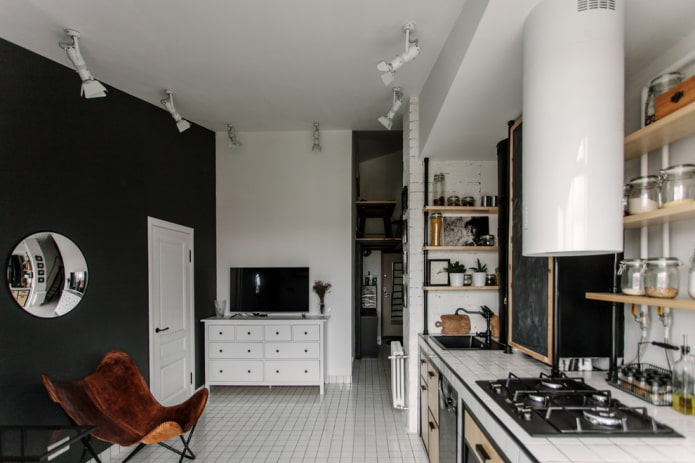
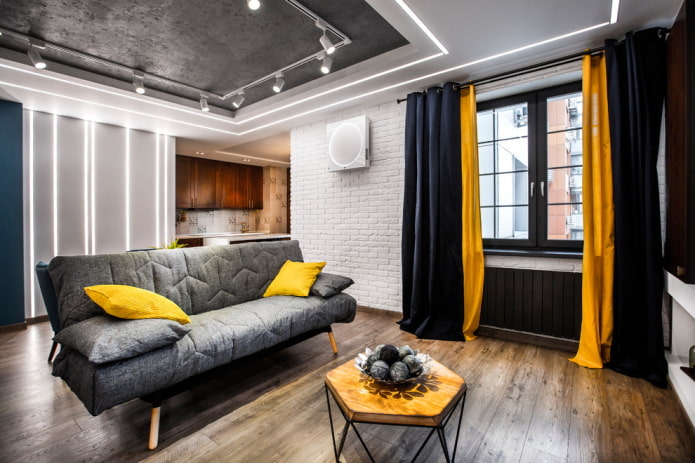
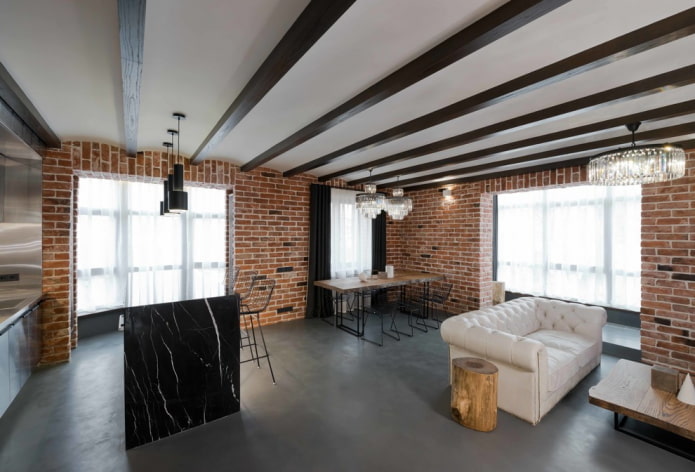
Now reading:
- How to choose siding for your home? – a detailed review of the 8 best options.
- Stairs to the second floor in the house: more than 70 photos and design ideas.
- Salad interior: 50 examples and tips for kitchen design.
- Retro Kitchen: 48 Photos and a Detailed Interior Design Guide
- Your Essential Guide to Buying a Used Renault Master