Distinctive features
The inspiration for the loft style came from workshops, studios and production facilities. The interior uses a rough form of finishing, in addition to decorative items, creating a unique, modern design. Loft has several distinctive features, without which it is difficult to fully implement it.
- Open spaces without partitions;
- The loft style is characterized by high ceilings with minimal decoration or decorated with ceiling beams and complex pipe structures;
- Concrete, brick, glass, and roughly processed wood are used in the decoration;
- All surfaces of the room are roughly finished, conveying the interior of warehouses and industrial premises;
- The loft style is characterized by rooms with abundant natural light;
- A fireplace is often present in the loft interior;
- Loft style furniture is functional and minimalistic.
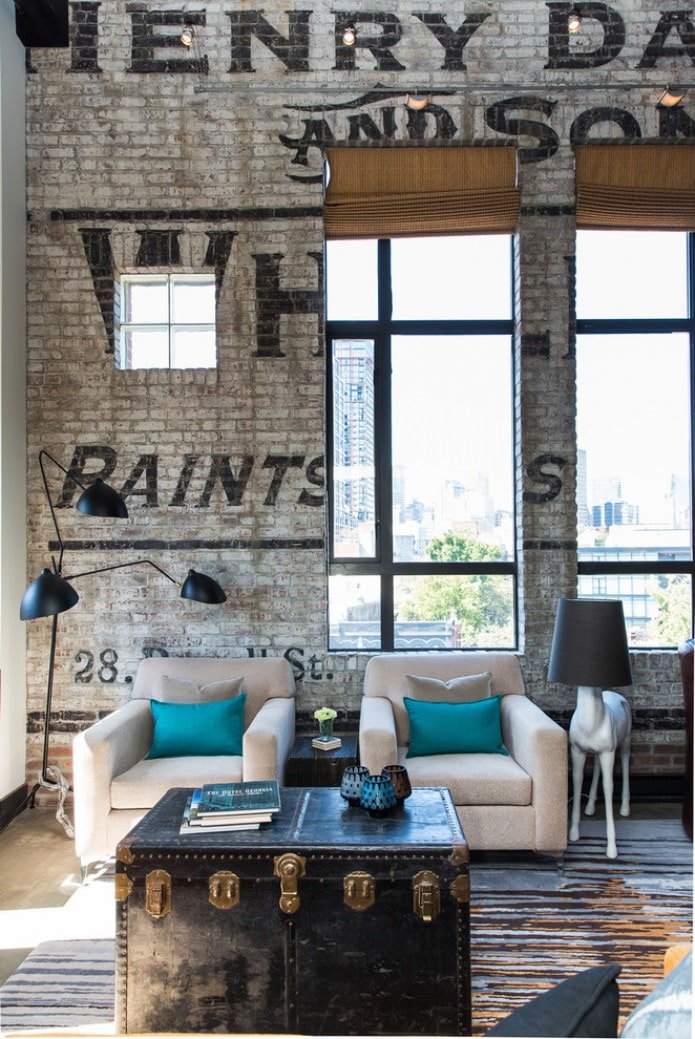
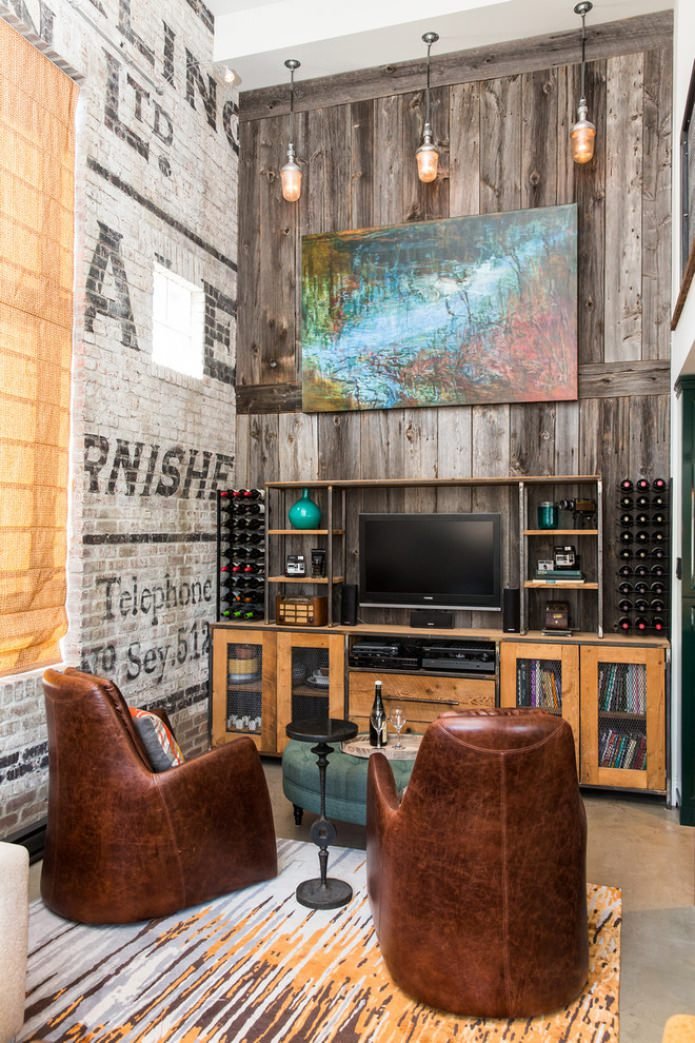
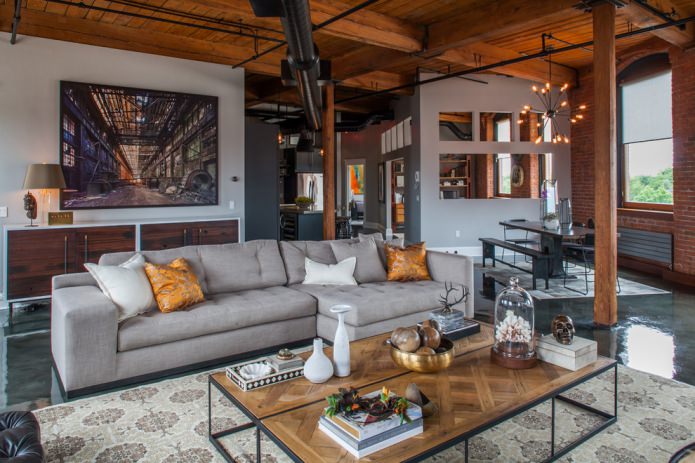
The photo shows a living room in the loft style, the ceilings are decorated with wooden beams and original pipe structures.
Color scheme of the style
The color palette is most often filled with strict shades. Bright colors are rarely used in decoration; this function is performed by decorative details. Beige, terracotta and brown colors are suitable for decorating a loft interior. But the classic colors are gray, white and black.
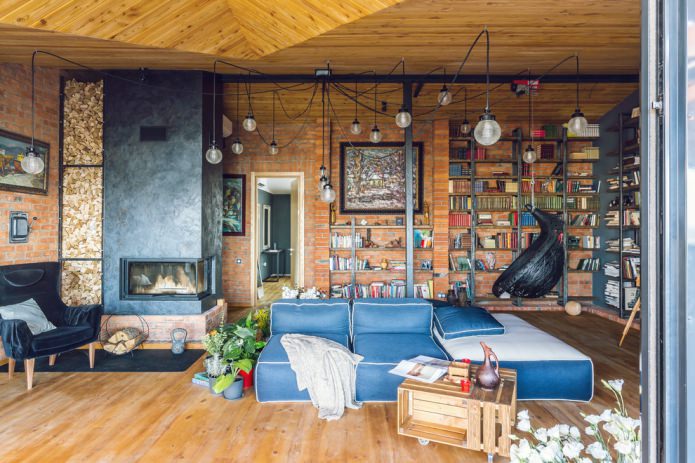
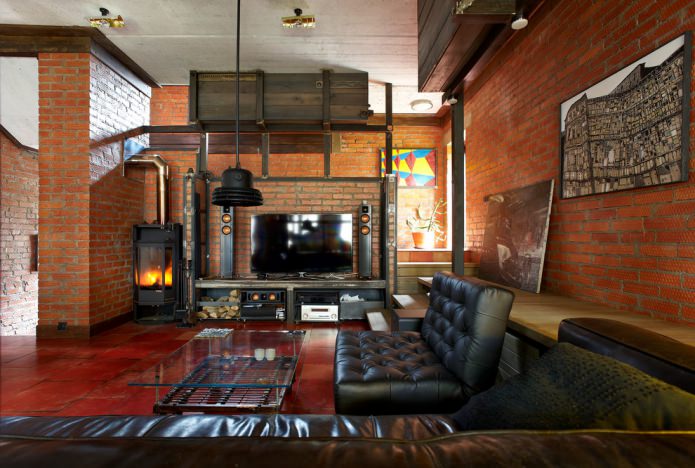

Gray
A modern shade, often used in finishing. The color of cold concrete looks harmonious in the interior. One of the surfaces or the entire area can be decorated in gray. Also shades of gray are used in interior items, such as furniture, textiles or decor.

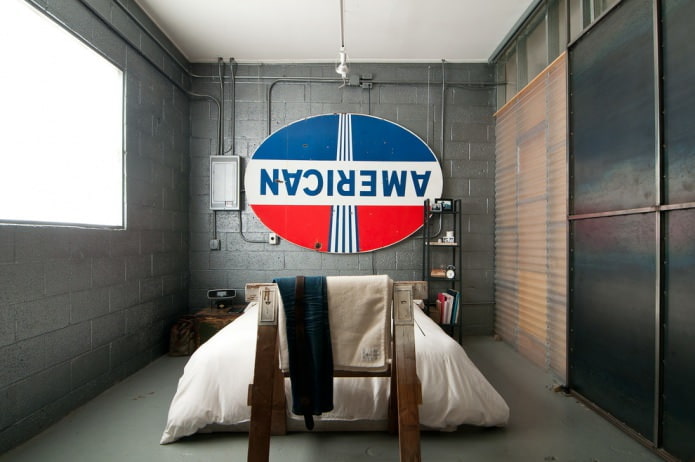
Black
Black color can be present in partial decoration, for example one of the walls, ceiling elements, fireplace, window or door frames. Black is most often used to fill the interior of a room, in furniture, lighting, and decorative elements.
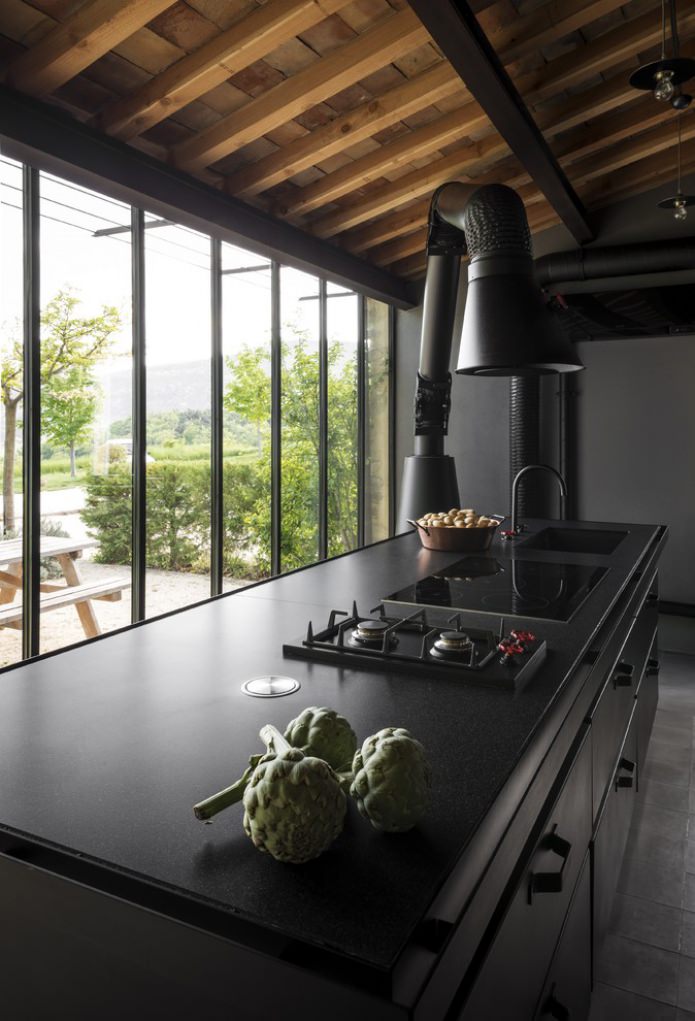
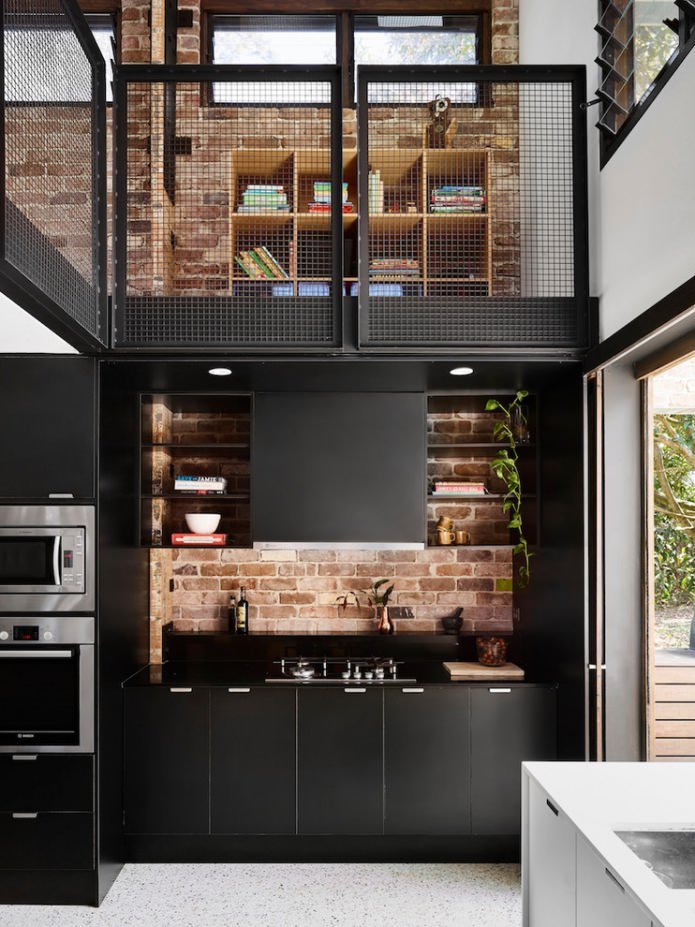
White
With white, the room will be even more spacious and filled with light. The white sanded ceiling and painted brickwork can echo the light interior or contrast with the dark floor and furniture.
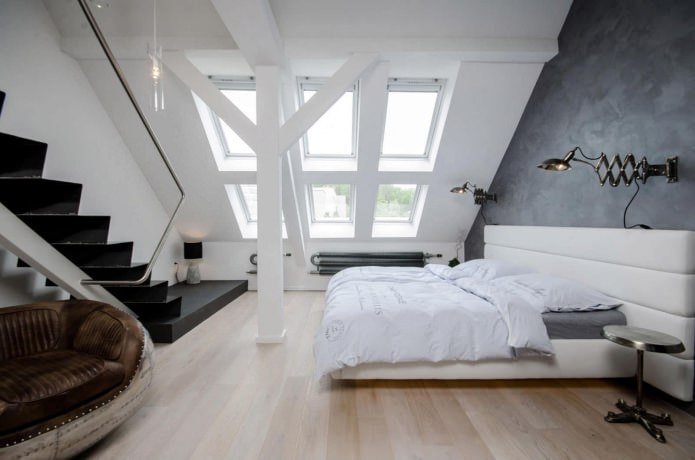
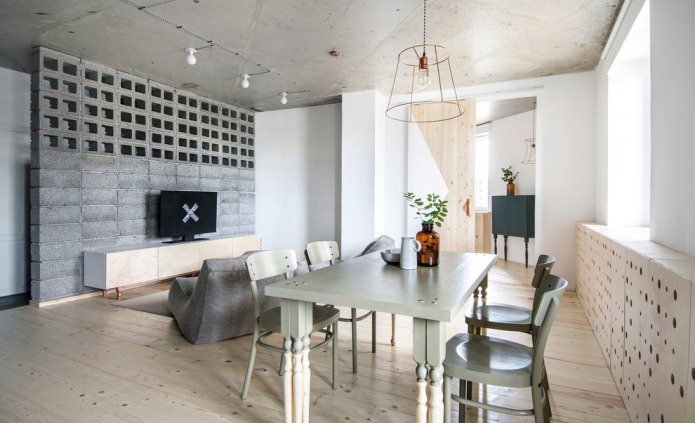
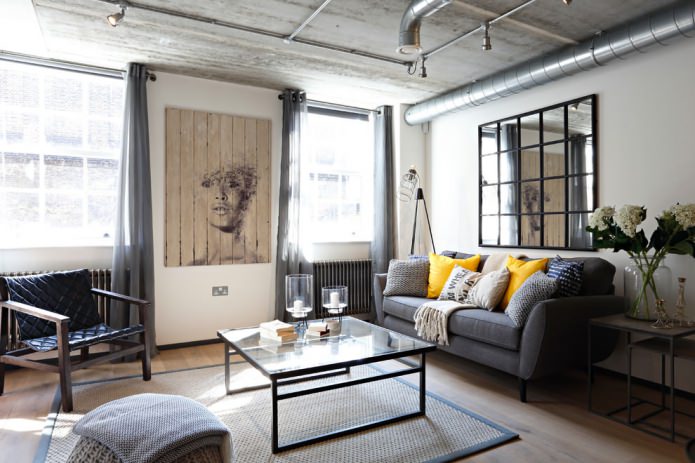
The photo shows a living room in loft style with white wall decoration.
Photo in the interior of rooms in the apartment
Living room
The interior of the living room with high ceilings will be decorated with a structure of ventilation pipes or ceiling beams. The walls can be finished with brickwork, wood panels or roughly plastered. The flooring is made of laminate or self-leveling flooring. The natural concrete floor is covered with a small short-pile carpet.
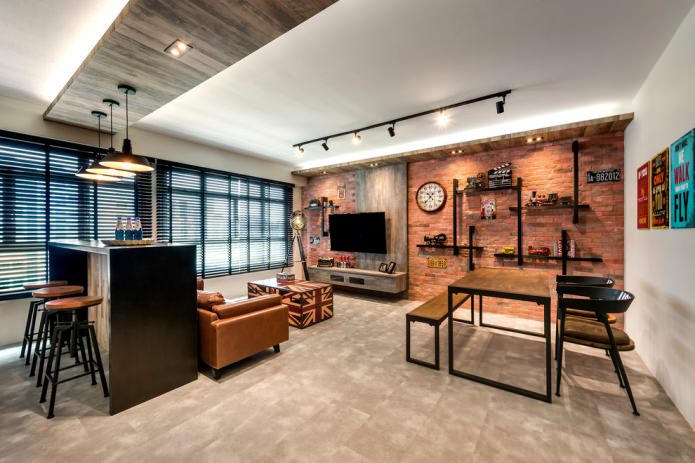
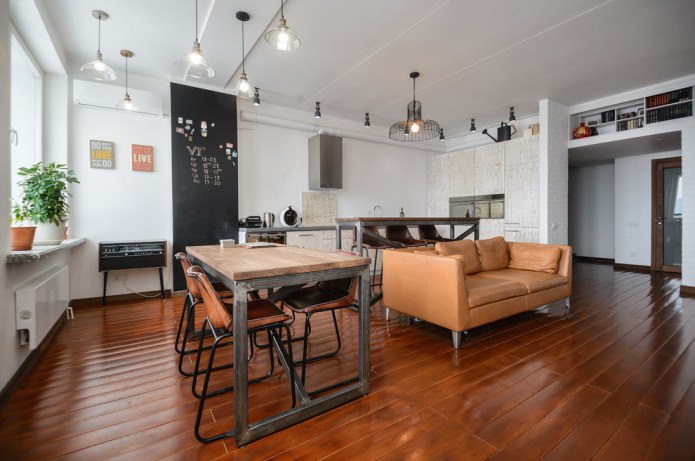
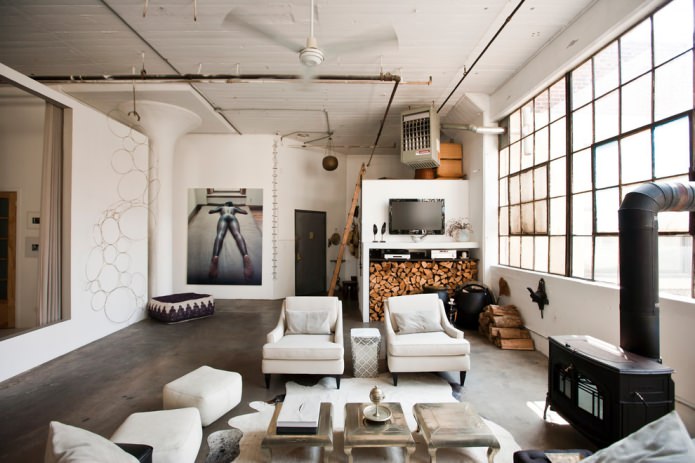
The furniture in the living room is functional, modern style can be combined with classic. The color scheme can be in line with the kitchen set. Curtains are straight cut from thick fabric or tulle of a light shade. The interior will be decorated with fashionable decorative elements, such as metal vases, posters, decorative wiring on the walls.
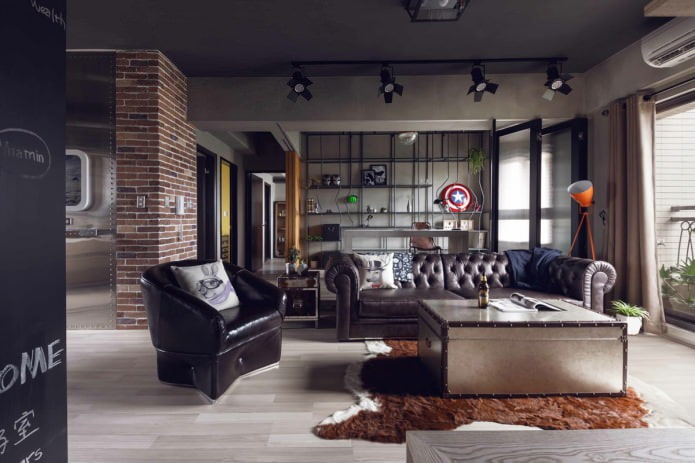
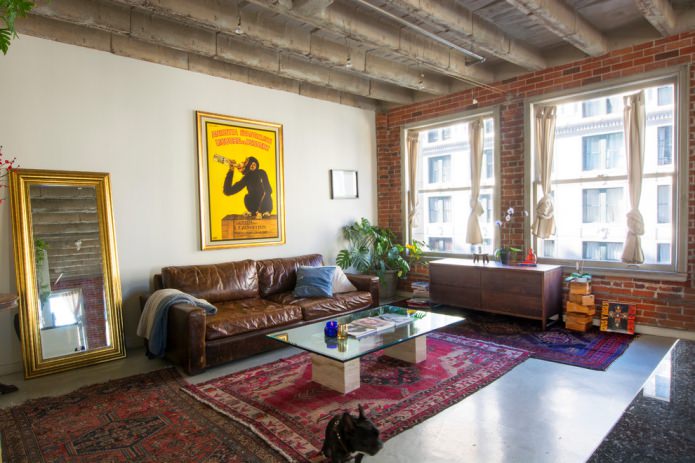
Kitchen
The interior of the loft kitchen is bright and filled with modern appliances. The kitchen, as a separate room, is not typical of the loft style; the space should be open, combined with the living room. You can zone the space with a bar counter.
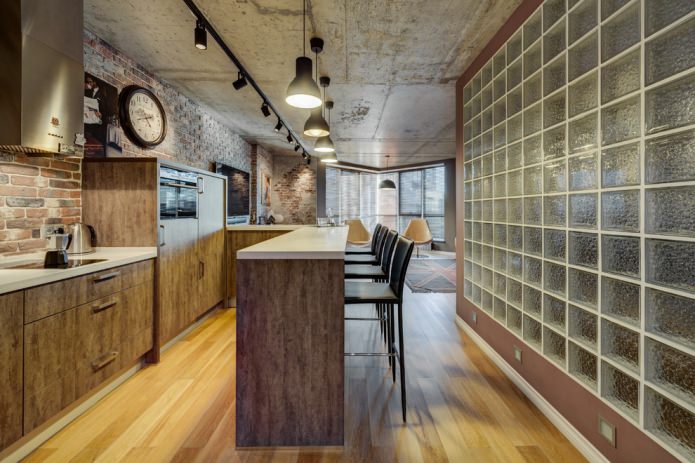
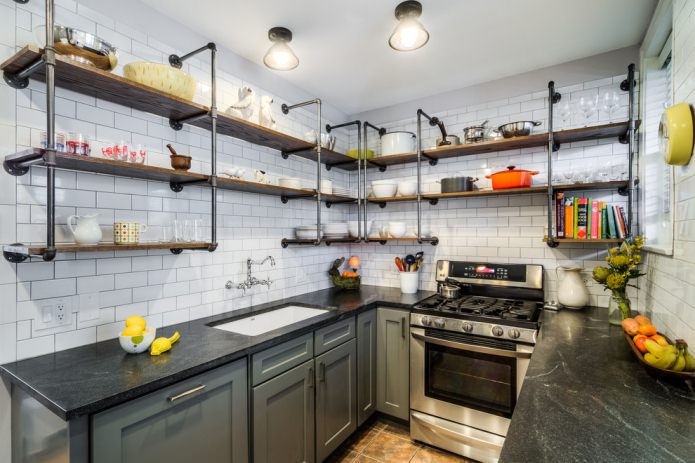
In the photo, unusual shelves made of pipes and wood are used instead of standard storage systems.
The kitchen set has right angles and clear lines, the apron can be laid out of tiles or brickwork. For practical reasons, the apron is protected by glass or made of stone slabs. The floor covering is made of tiles or laminate. Lighting is another way to zone the room, low lamps above the bar counter separate the cooking area from the dining room and living room.
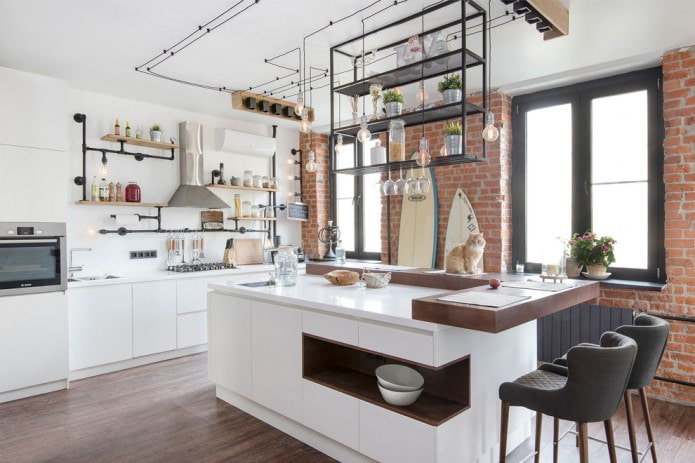
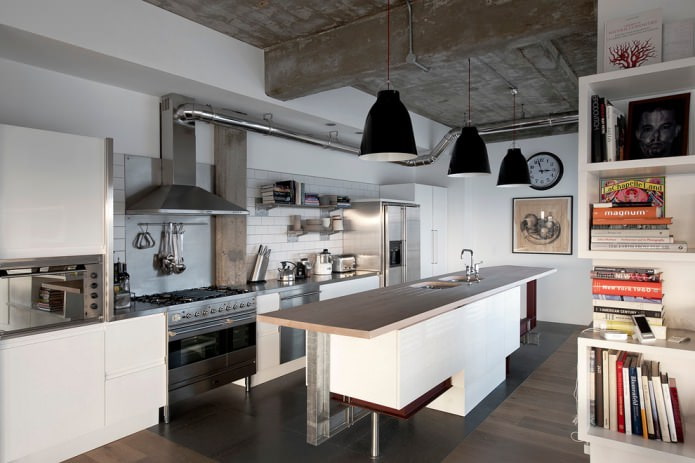
Bedroom
Brickwork on one of the walls will create a special coziness in the bedroom interior. Ceiling beams and a podium made of wooden beams are used in the decoration. Laminate, parquet or concrete-imitation floors are used for finishing the floor.
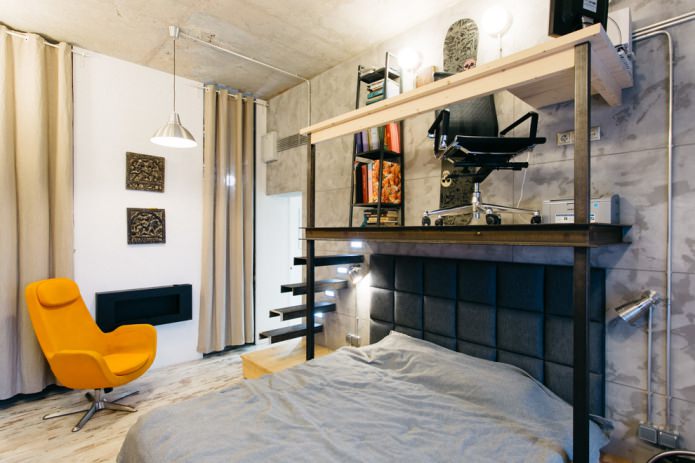
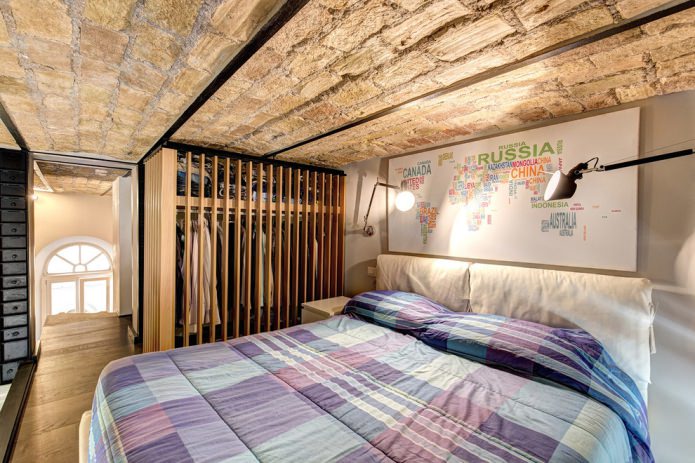
The interior of a loft room can be minimalistic, with only the necessary furniture: a bed with drawers and a wardrobe. Or with many items, such as bedside tables, a chest of drawers, armchairs and a bedside bench. The second option is much more comfortable, it allows you to combine several styles. Thick straight curtains will decorate the windows.
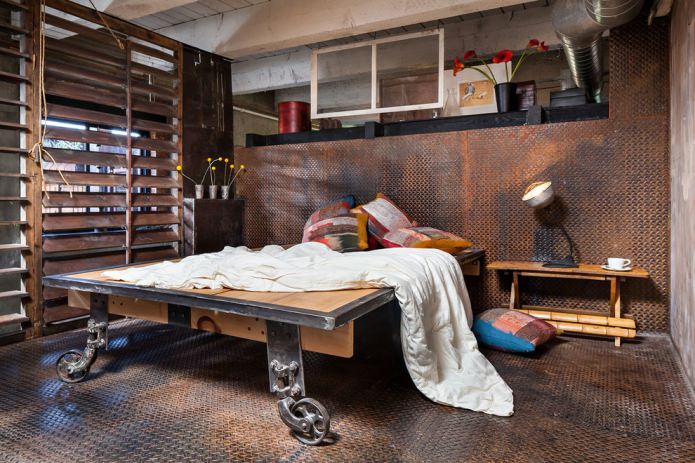
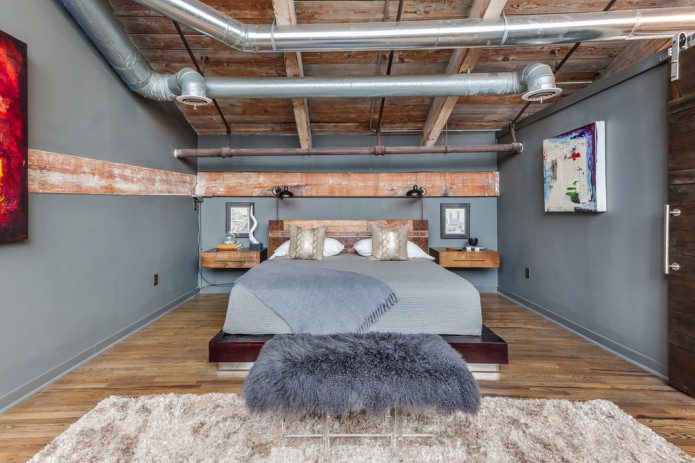
The photo shows a bedroom in an industrial style. Distinctive features of the loft: a ceiling with industrial pipes and wooden beams, untreated boards on the walls.
Children’s
Considering the industrial and industrial direction of the loft style, it is rarely used to decorate children’s rooms. If desired, you can make a loft renovation in a softer form. One of the walls in the interior is finished with light-colored painted brick.
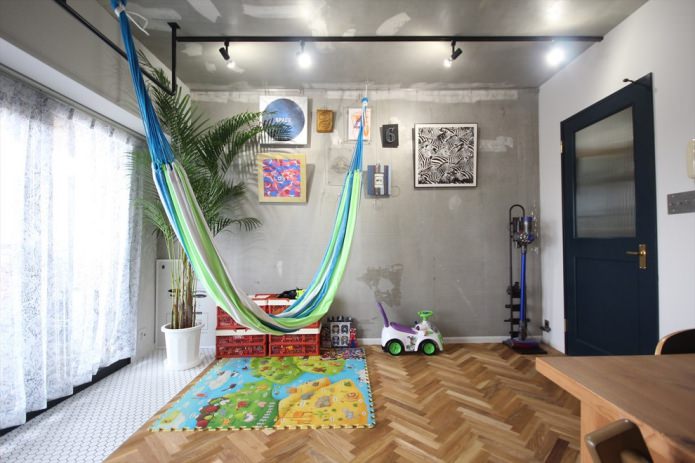
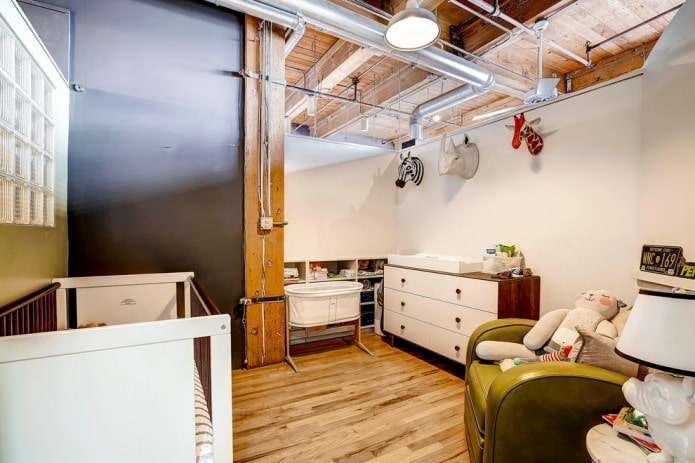
The flooring is made of wood, parquet or laminate. A child’s room needs plenty of natural light; the windows will be decorated with light straight or Roman blinds.
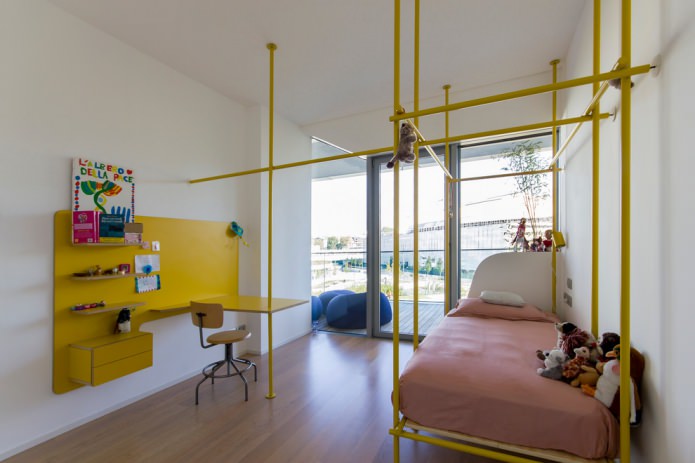

Bathroom and toilet
The bathroom and toilet are finished with ceramic tiles. The color can be plain or imitating stone, wood and brick. For finishing the ceiling, it is more practical to use metal panels with spotlights.
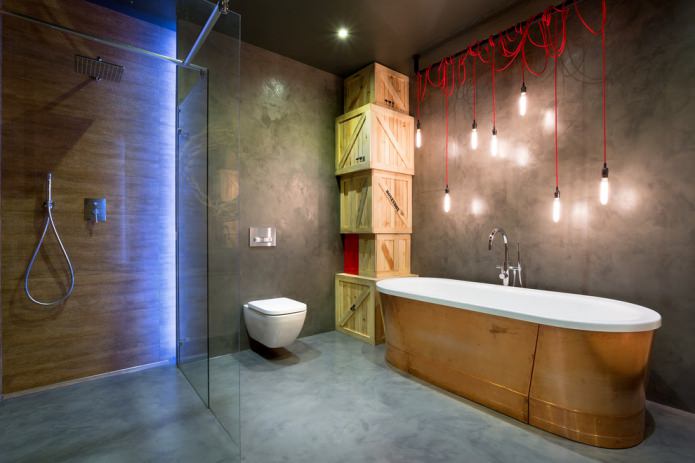
The photo shows stylish wooden boxes, concrete walls and red pendants with bulbs – distinctive features of a loft bathroom.



The faucet, shower and accessories can be steel or copper. A glass partition will protect against water splashes.
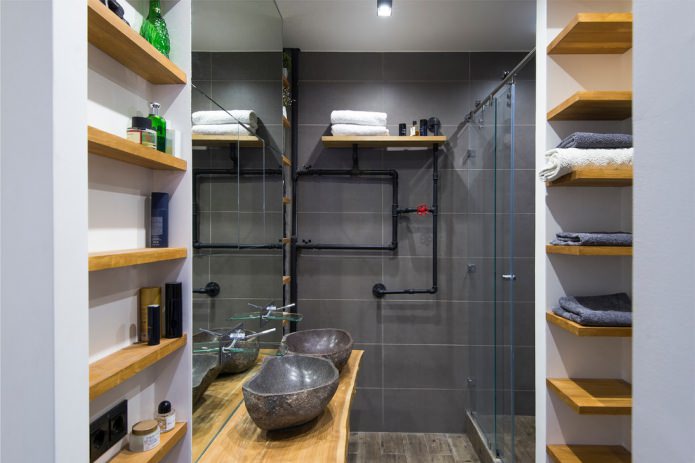

Hallway
An interesting interior solution would be to decorate the walls with natural or decorative stone. If there is no spacious and open hallway, it is necessary to provide it with a large amount of light, due to this the room will seem larger.
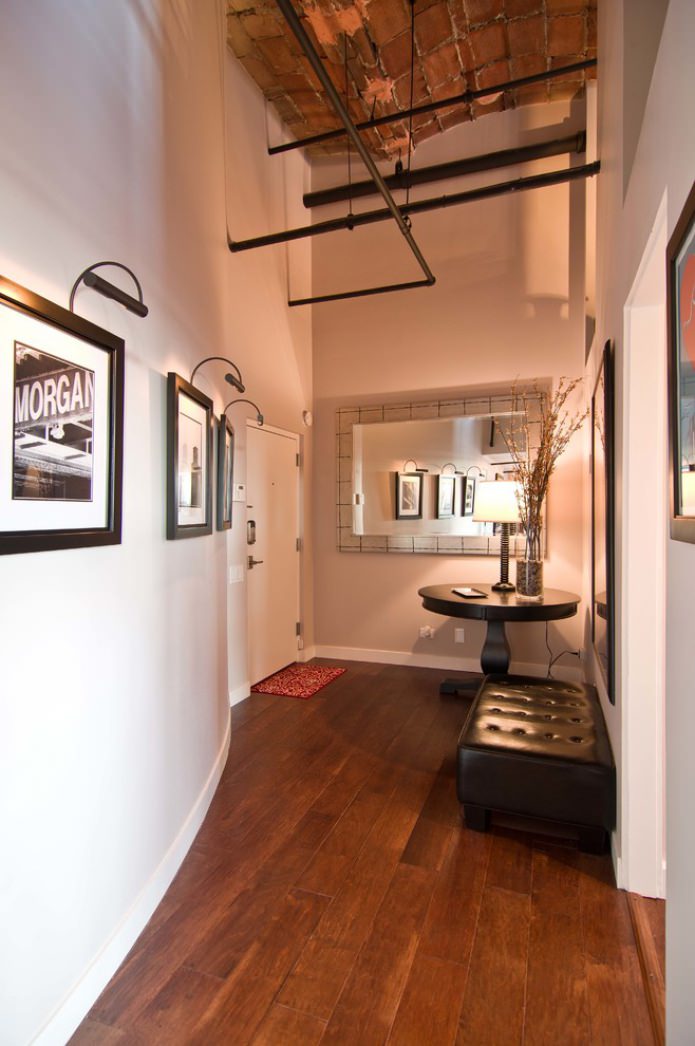
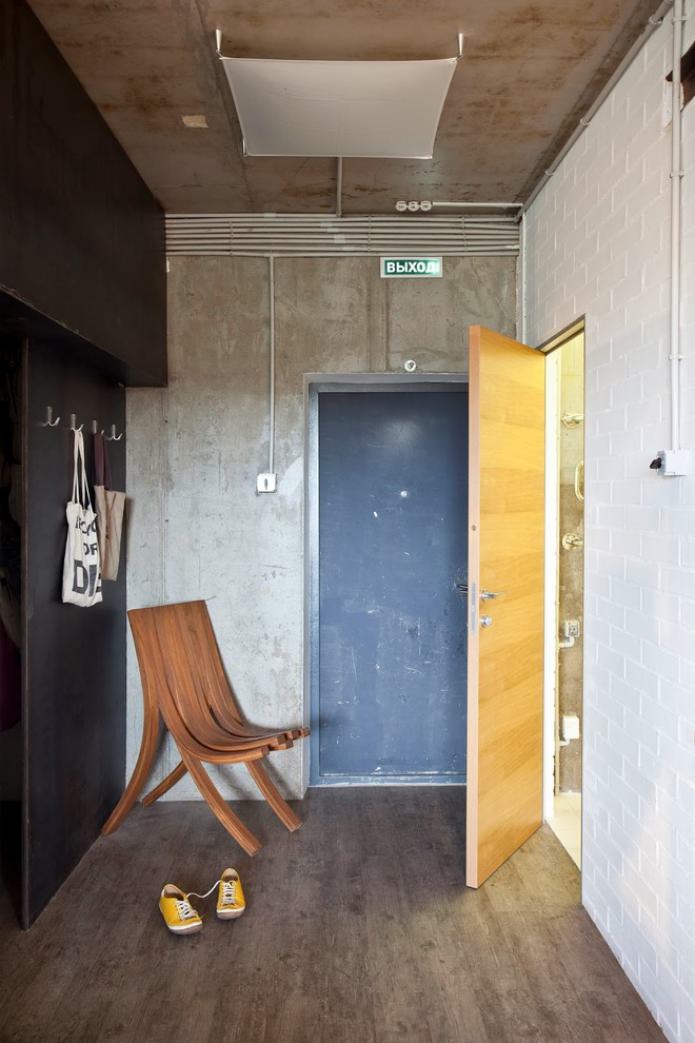
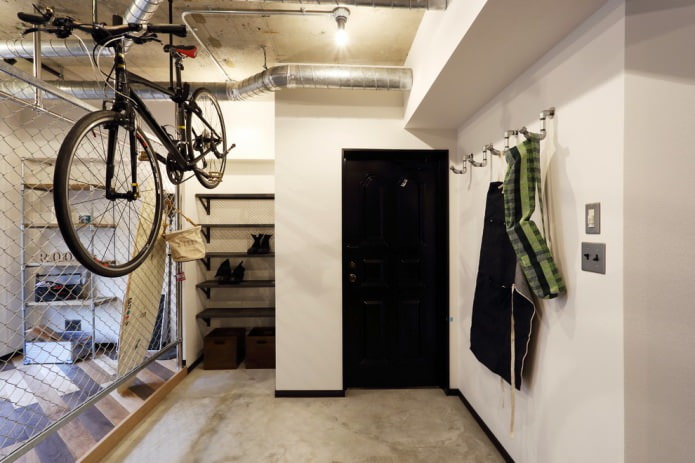
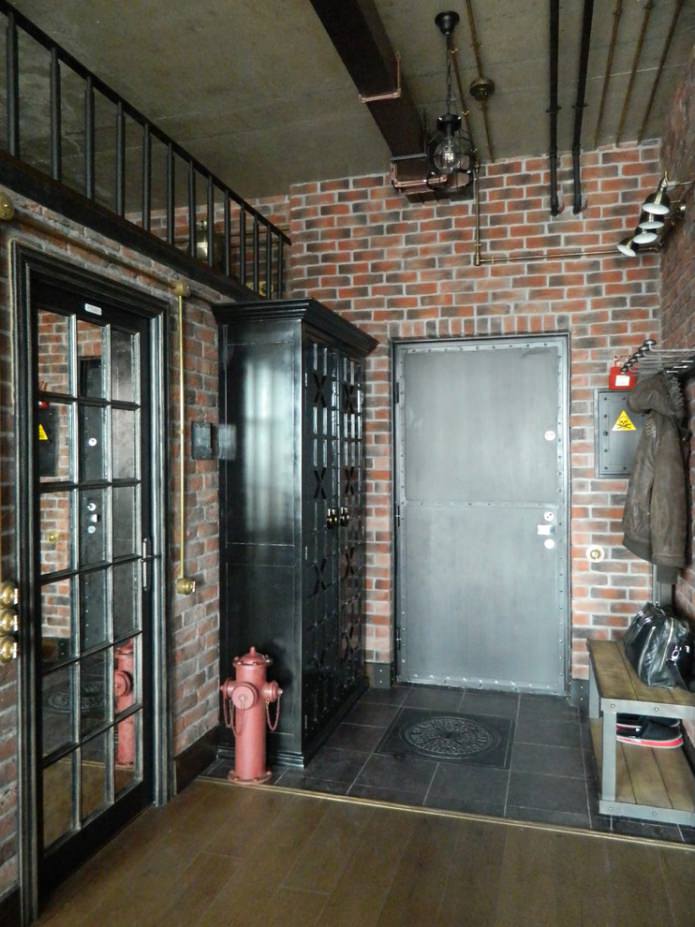
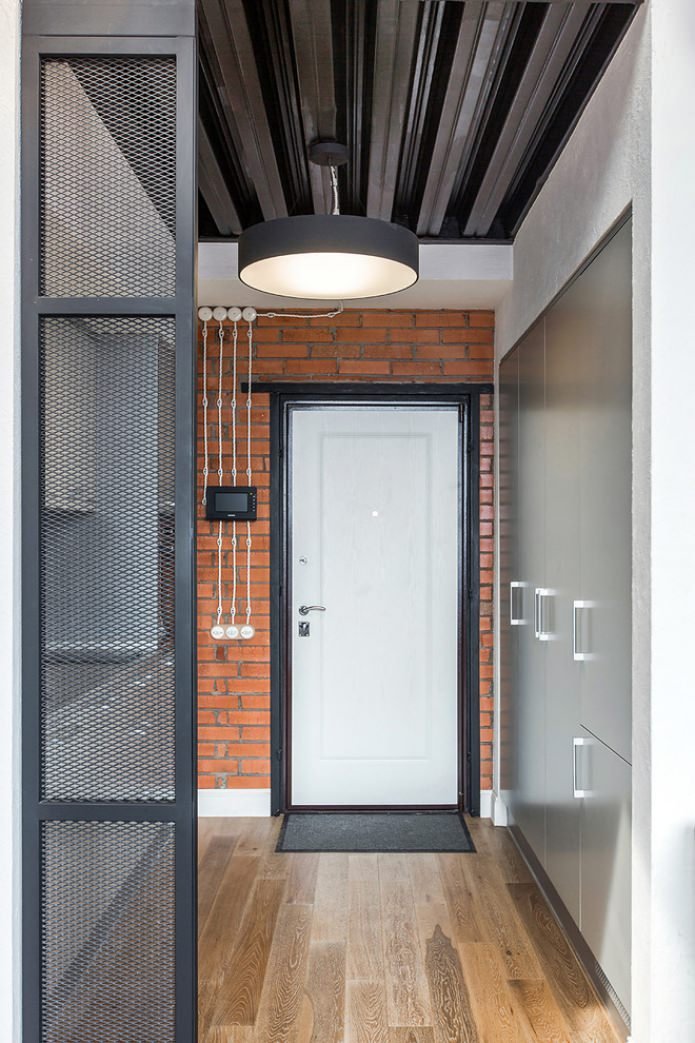
Study
One of the walls of the study can be decorated with a stylish metal bookcase shelving. The work area is made of wood and metal, the furniture has straight lines and a minimalist character.
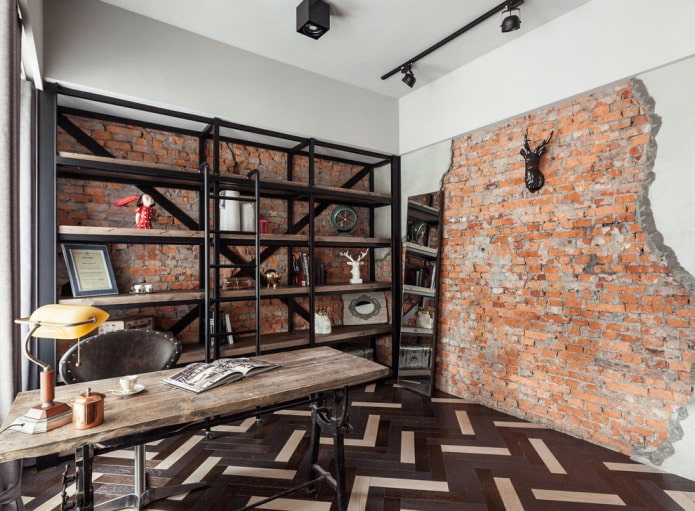

The photo shows an unusual interior of the office in the loft style. Rough walls, slate board, pipes, beams and lamps set the industrial orientation.
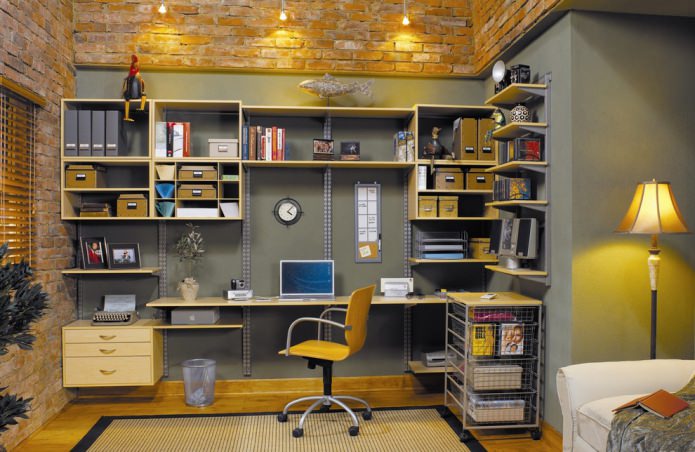
Now reading:
- Pink Bedroom: Over 60 Ideas and Photos for Your Interior
- Comprehensive Guide to Buying a Used Peugeot 208
- Balcony Design Ideas with Panoramic Windows (34 Photos)
- best alternatives to the oven in the country: what to replace the stove with?
- 25 types of orchids with pictures and names – classification by color, leaf shape and varieties.