Design Features
Minimalism is a combination of modern trends and rational design. Due to the absence of unnecessary elements, it is possible to achieve very comfortable and functional ergonomics of space – both in an apartment and a private house. The main design features of the style:
- Conciseness, monochrome palette and lack of decorative elements.
- Furniture with correct geometric proportions and streamlined edges.
- Functionality provided by built-in household appliances.
- Perfectly flat, smooth surfaces.
- Natural materials used in finishing: stone, wood.
- Open space, plenty of lighting, panoramic windows and glass doors.
Colors
The style’s color palette has a small color spectrum, including light and cold tones, which visually enlarge a small room.
The interior of a white kitchen is considered the standard of purity. The snow-white wall decoration and the plain ceiling seem to merge into a single whole and add spaciousness to the room. In the design of a kitchen in the style of minimalism, gray colors are especially popular – from light ash to graphite shades.
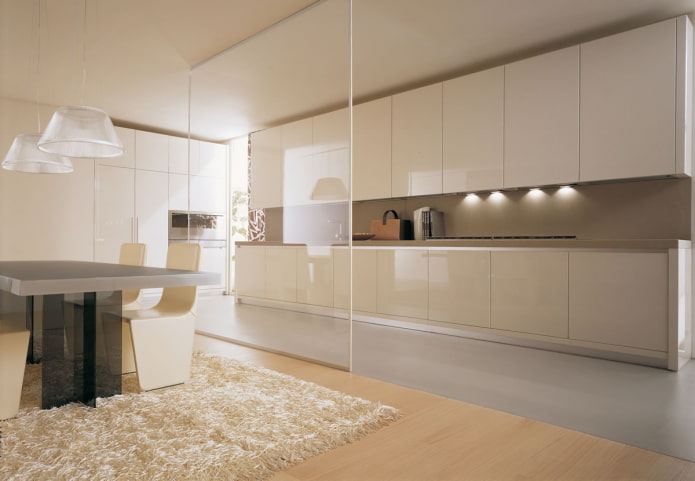
The photo shows a kitchen-dining room in the style of minimalism, made in warm beige tones.
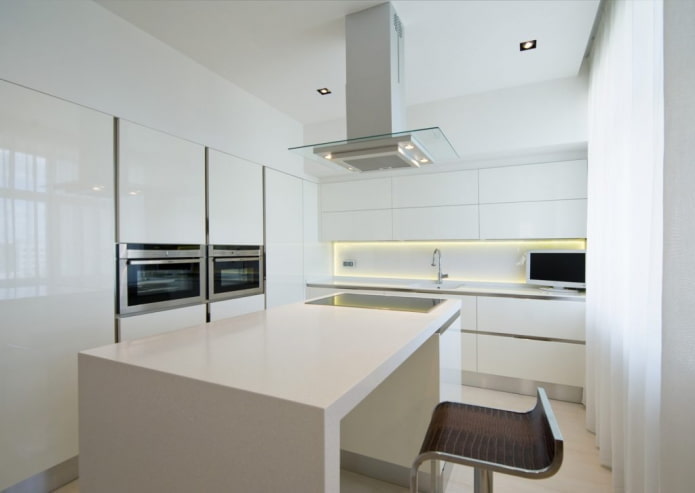
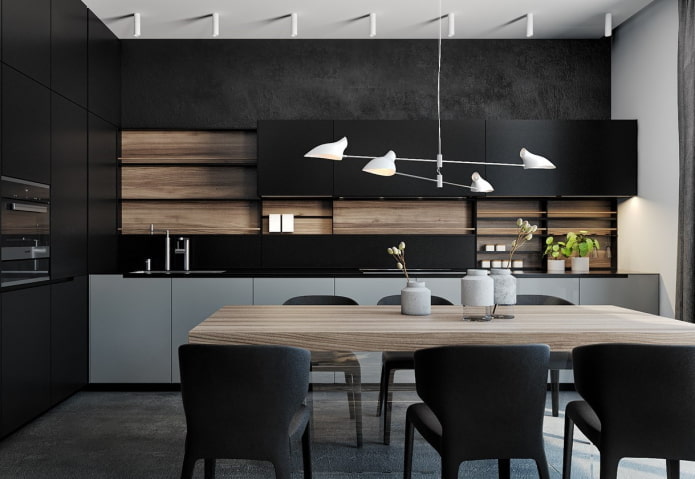
The black kitchen has the most respectable and noble appearance. When choosing a dark color scheme for a room, it is necessary to think about high-quality lighting.
The classic black and white combination remains relevant for the style: a dark floor contrasting against white walls or furniture.
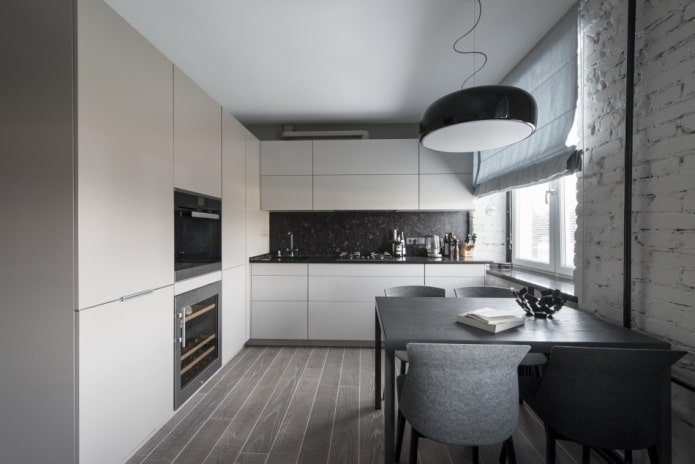
Textiles
In both a spacious kitchen and a small Khrushchev-era apartment, windows are decorated sparingly, and window sills are not filled with vases and flower pots. The best option is plain blinds, tulle, Roman or roller blinds that blend into the surrounding environment. The material used is synthetic – polyester, nylon or lavsan, which has a water-repellent impregnation.
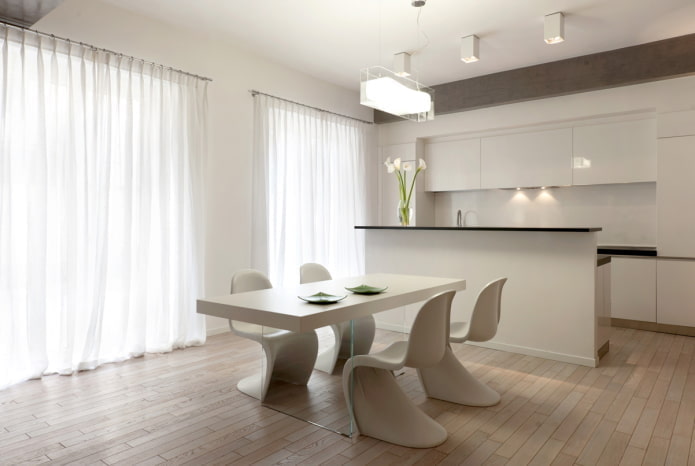
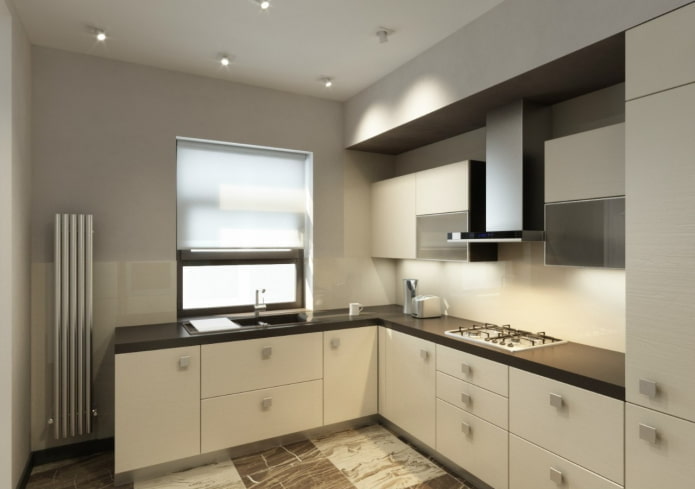
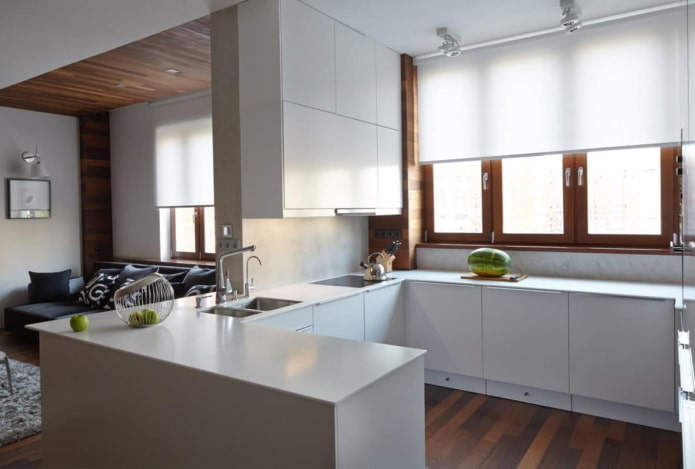
Minimalism in kitchen design implies the rare use of carpets, tablecloths and cushions on chairs. If textiles are necessary, products with strict geometric patterns are selected. You can complement the decor with a rectangular or square carpet with unobtrusive patterns and soft color transitions.
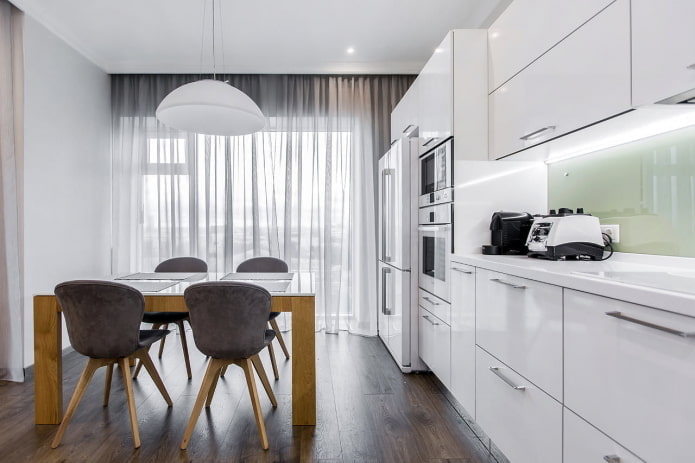
The photo shows a panoramic window in the kitchen in a minimalist style, decorated with transparent tulle.
Furniture and appliances
The items have closed glossy or matte facades. In the design of a spacious kitchen, a set with an island and a work area, complemented by chrome details and modern plumbing, is appropriate. The chairs can be replaced with a corner sofa with textile or leather upholstery.
The dining table is decorated with a thin polished wooden tabletop or made of plastic, MDF or impact-resistant glass. Minimalistic wooden stools have seats covered with leather or leatherette in black, gray or white tones. For convenient placement of necessary things, the kitchen is equipped with pull-out drawers, corner shelves, special hooks and magnets.
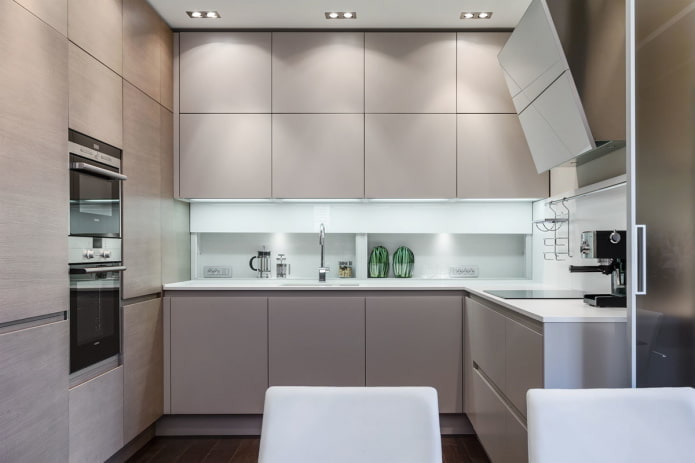
The photo shows a pastel-colored corner kitchen set in the interior of a small kitchen.
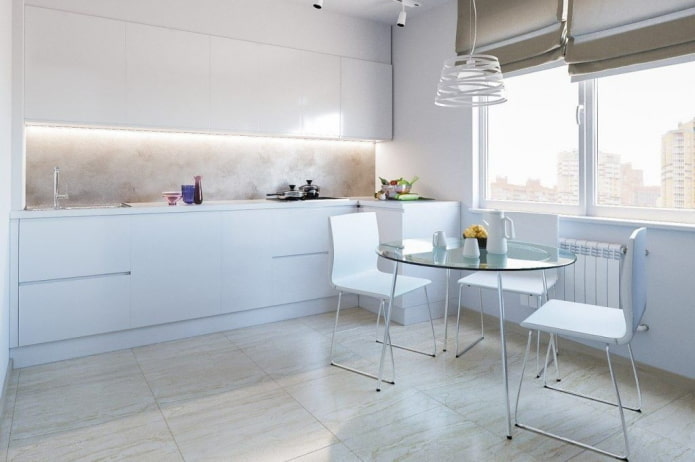
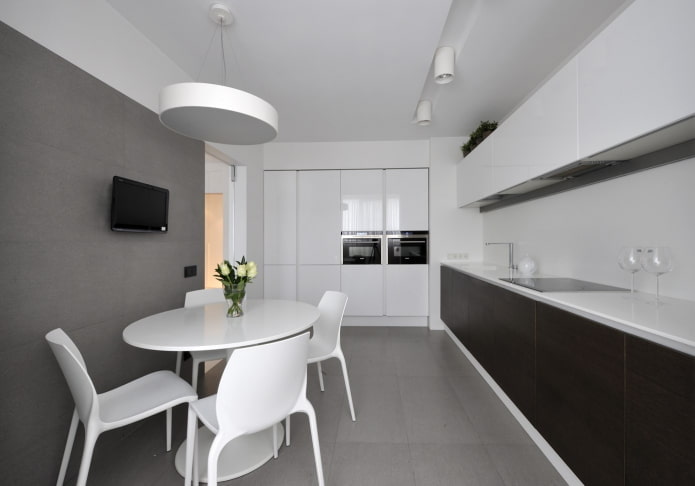
The design of a kitchen set in minimalism is distinguished by elegance and restraint. Mostly, there are closed facades without handles, having a completely monochromatic and neutral color. The most common are linear straight kitchens, as well as L- and U-shaped designs.
Household appliances are preferably built-in, that is, hidden behind the doors of the facades. The room is equipped with a compact freezer, a hob with an extractor hood and an oven. The dishwasher is placed under the sink, the microwave is placed on a closed shelf or hung on a bracket.
For rarely used devices, such as a mixer, juicer, coffee maker, food processor or blender, space is allocated in closed cabinets. If there is a balcony in the kitchen, it is equipped as a dining area, a place to relax, and a stove, refrigerator or bar counter are placed on it.
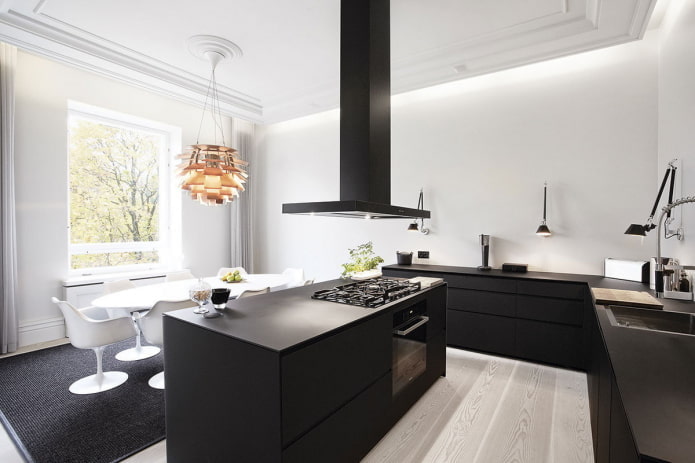
The photo shows a laconic white kitchen with a matte black set without wall cabinets.
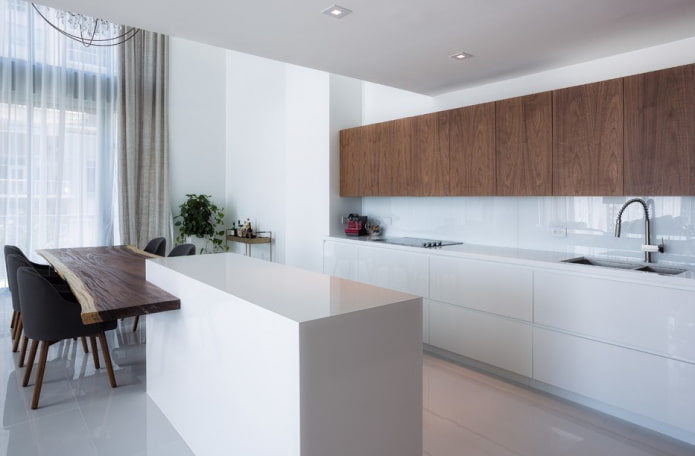
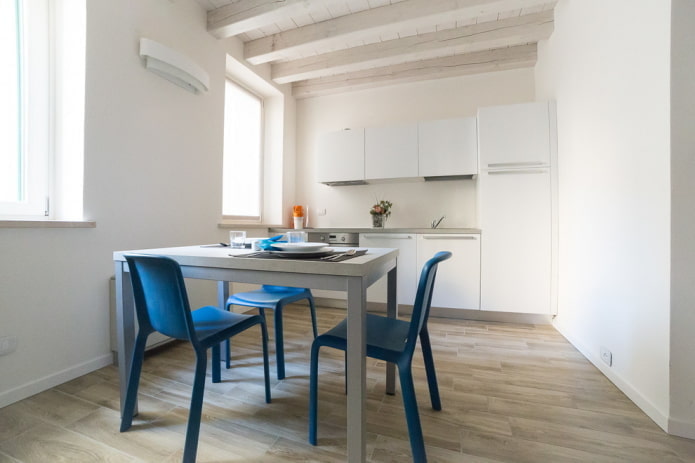
Finishing and materials
Minimalism in kitchen design is achieved through harmonious combinations in finishing. All coatings are easily combined with each other, emphasizing the simplicity of the style.
- Floor. An excellent solution would be to design a single-color self-leveling floor, which has increased resistance to various impacts. Tiles, porcelain stoneware, parquet or laminate are also appropriate for floor cladding. For an economical design, linoleum is chosen.
- Walls. Water-based paint or high-quality PVC panels are suitable for wall decoration. The walls in the kitchen dining area can be decorated with washable wallpaper or canvases for painting.
- Ceiling. For a modern kitchen in the style of minimalism, it is recommended to choose a light suspended ceiling equipped with spot lighting. The interior may include plasterboard structures, mirror ceilings or a more simplified finish in the form of painting and whitewashing.
- Doors. In the manufacture of doors, wood is used, which is in harmony with the color of the floor and baseboards. The canvases have the simplest possible texture, without panels and inserts.
- Apron. The kitchen apron can be highlighted with wood, natural or artificial stone, mosaic, chrome steel or colorless tempered glass, which will be combined with discreet facades and single-color fittings.
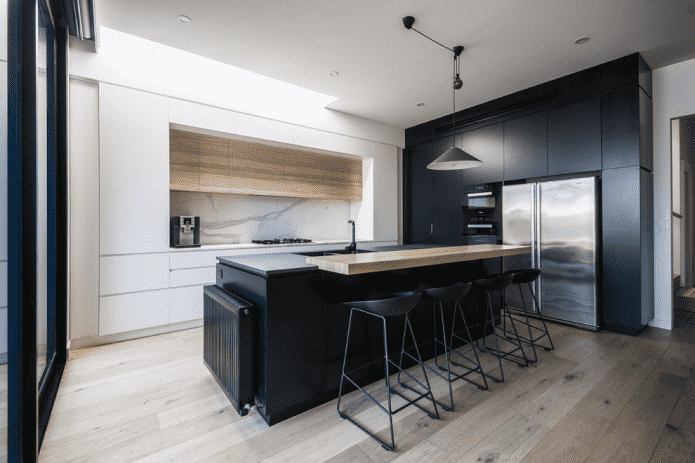
The photo shows the interior of a modern kitchen, the floor of which is laid with wide parquet boards.
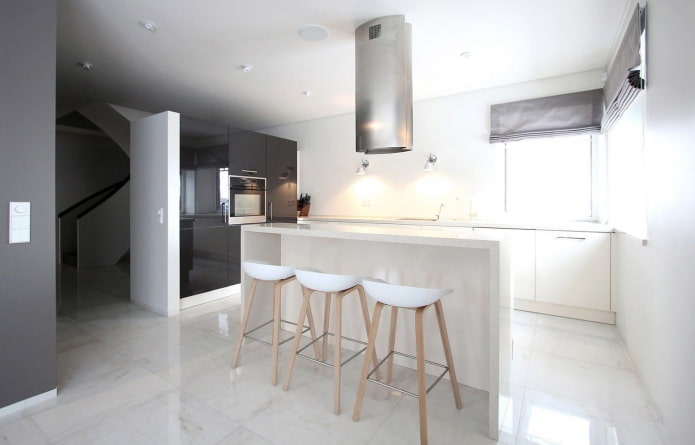
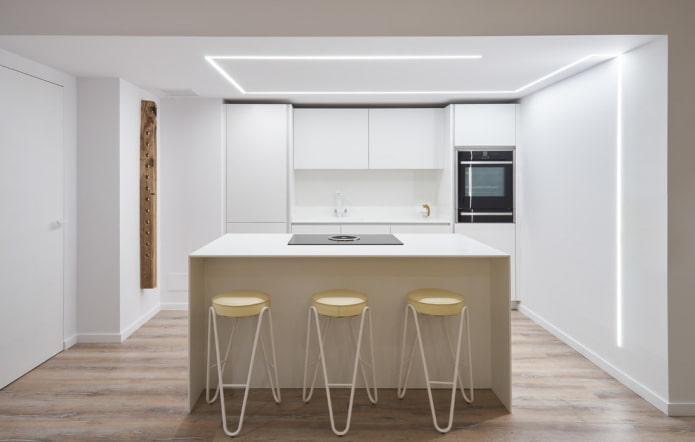
In the minimalist style, high-quality cladding is preferable. It is not recommended to use more than three or four different materials. Also, do not mix different types of metal.
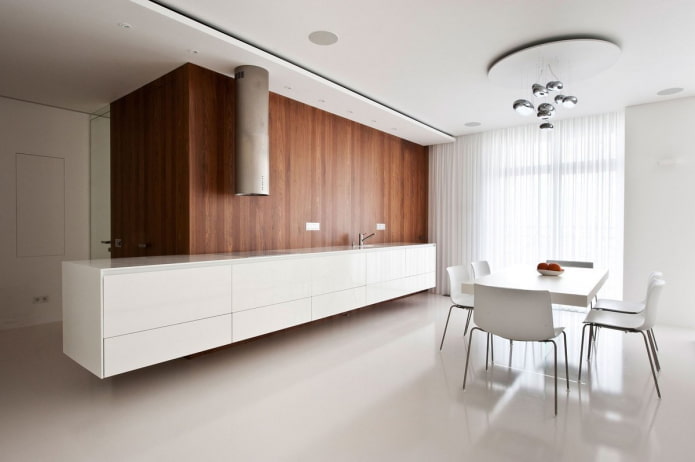
The photo shows a minimalist kitchen design with a matte two-level white stretch ceiling.
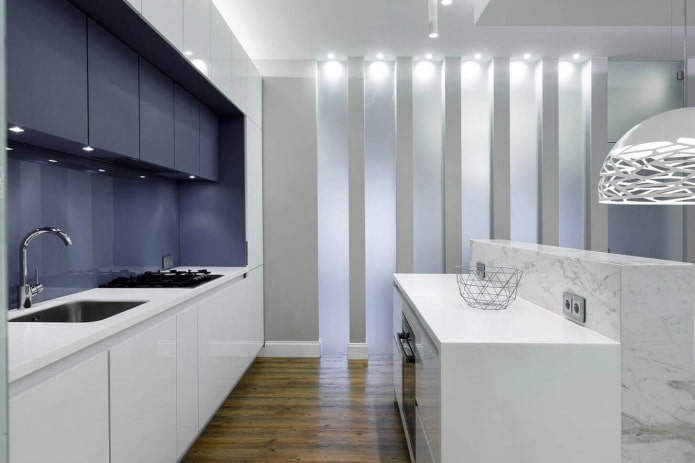
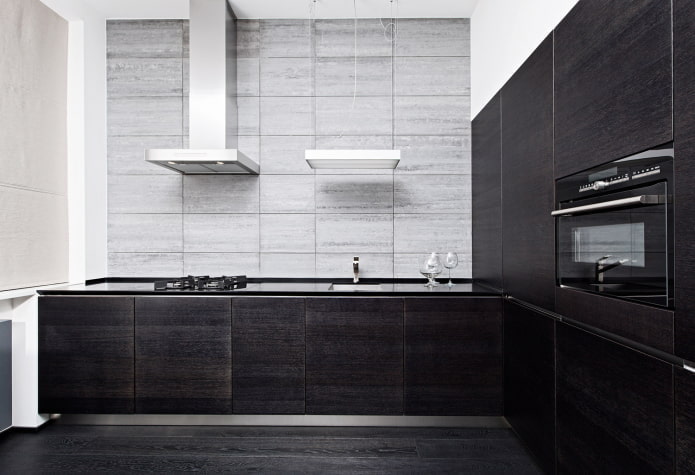
When selecting finishing materials, special attention is paid to their properties, which should be fully suitable for the kitchen conditions – practical and durable.
Minimalism in the kitchen is often recreated using white. Contrary to popular belief, snow-white facades do not get dirty more often than others: on the contrary, stains on them are less noticeable, and splashes and food particles are easily wiped off, as they do not have time to dry.
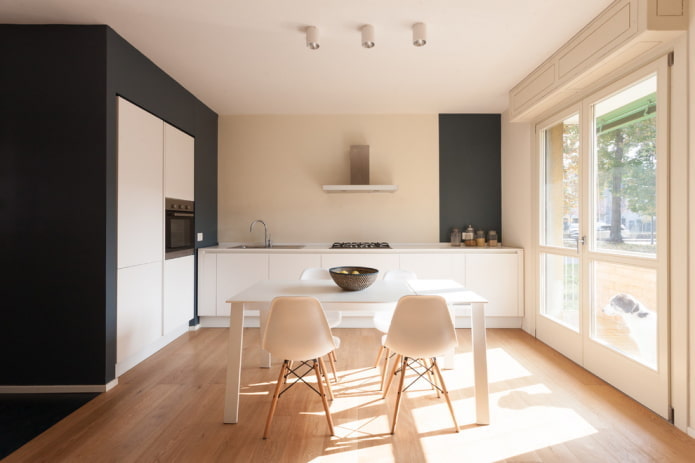
Lighting
A feature of the minimalist style is bright lighting, which includes several levels. A laconic design with a lampshade of a simple geometric shape is chosen for the chandelier. Pendant lights above the table or bar counter are appropriate in the kitchen.
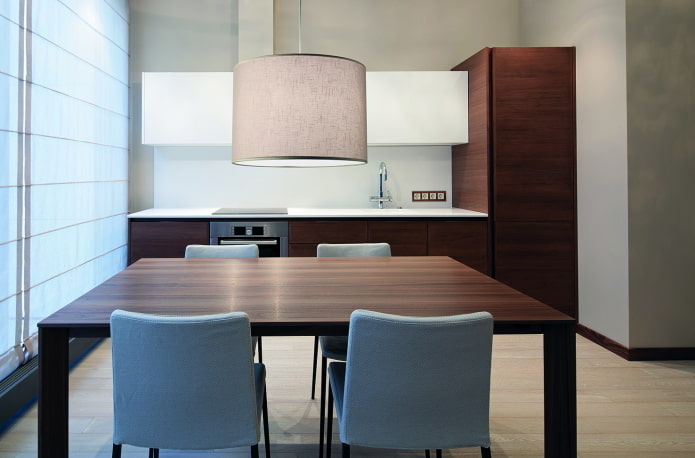
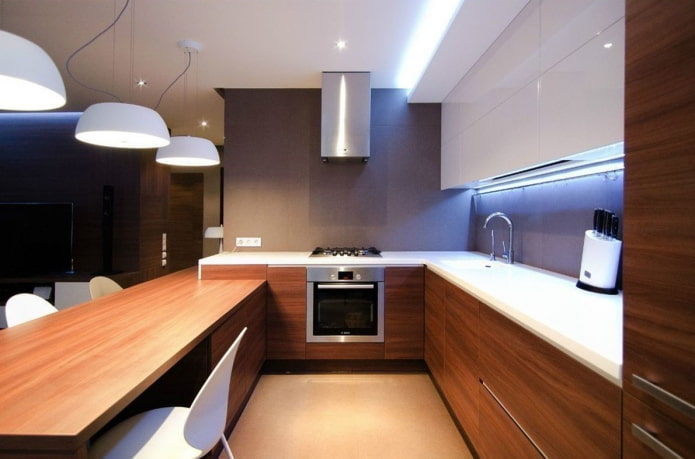
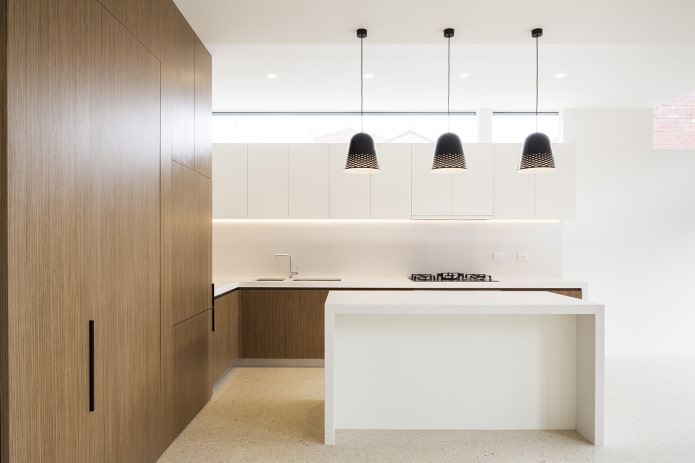
Spotlights, neat geometric disks, halogen and LED lamps are suitable for lighting the dining and work areas. Backlighting is also used for niches and pieces of furniture to create a floating effect.
In small apartments, kitchens in the minimalist style are not very large, so it is necessary to provide at least three sources of artificial light: this way the room will seem more spacious.
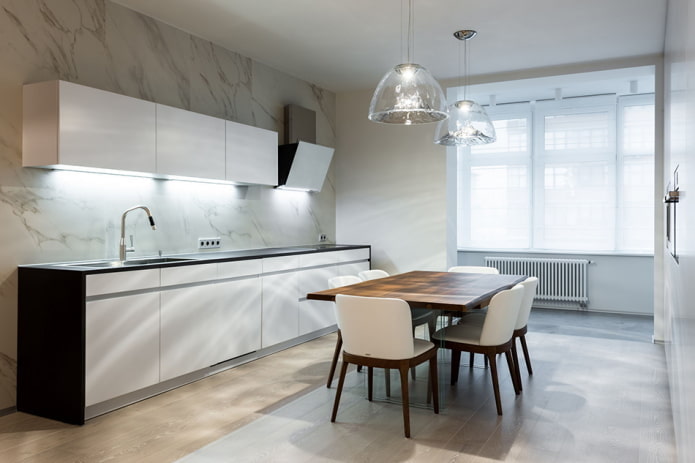
The photo shows original lamps with glass shades located above the dining table.
Decor
A light kitchen in the minimalist style should be diluted with contrasting details. A spacious room is decorated with a small number of indoor plants. Abstract paintings or black and white photographs in a simple frame are also suitable. You can diversify the interior with an original ceramic floor vase or a container with spices.
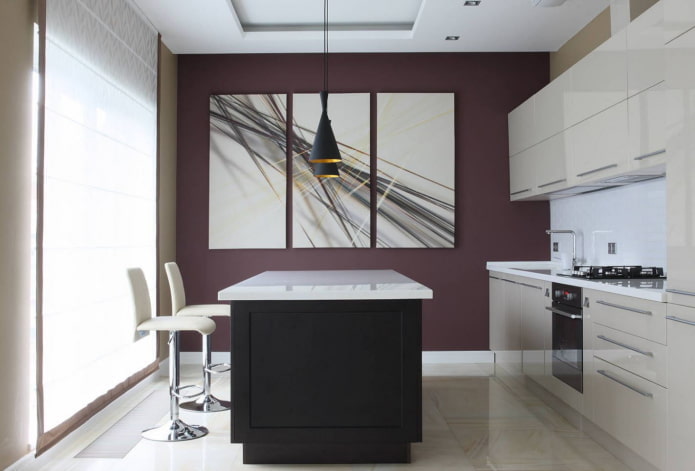
The photo shows a kitchen in the minimalist style, decorated with a modular abstract painting.
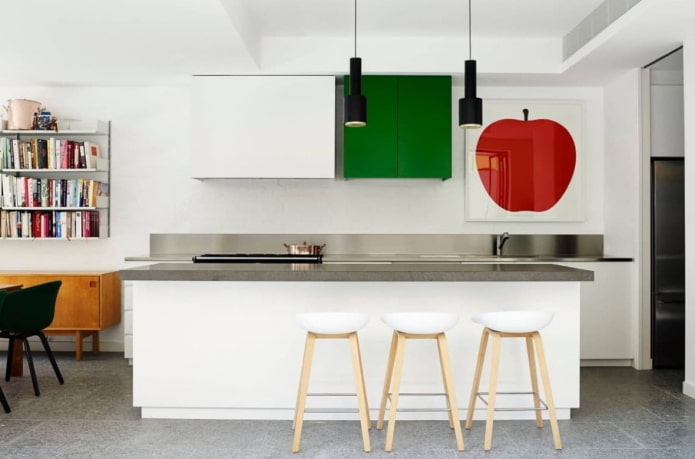
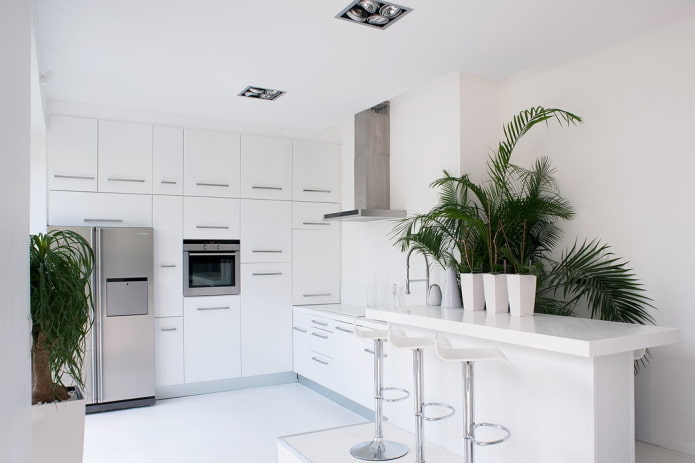
When using decorative elements, you should be careful so that the design does not turn out to be overloaded, and the overall harmonious perception of the environment is not spoiled. This is especially true for a small kitchen in the minimalist style.
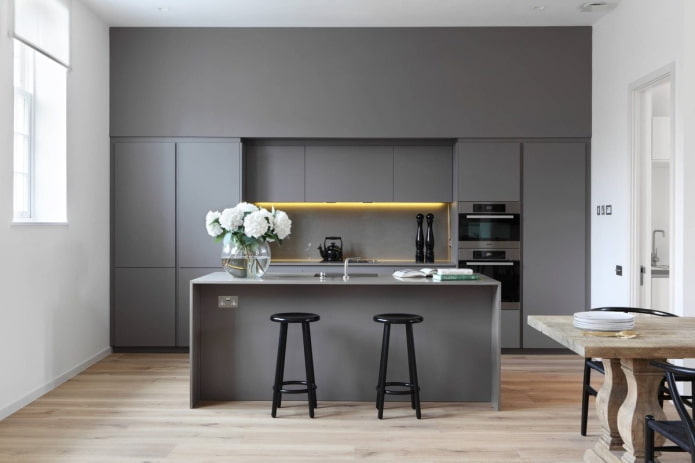
Photo in the interior
Unlike the classic minimalist design, which is distinguished by a certain coldness, eco-minimalism looks more comfortable and warm. Natural materials and simple forms come together to form a single concept and highlight the style.
Eco-minimalism suggests a natural color palette in beige, light blue, yellow-brown or ochre shades. Green and yellow accents, wood or stone are used as accents, giving the atmosphere a homey feel.
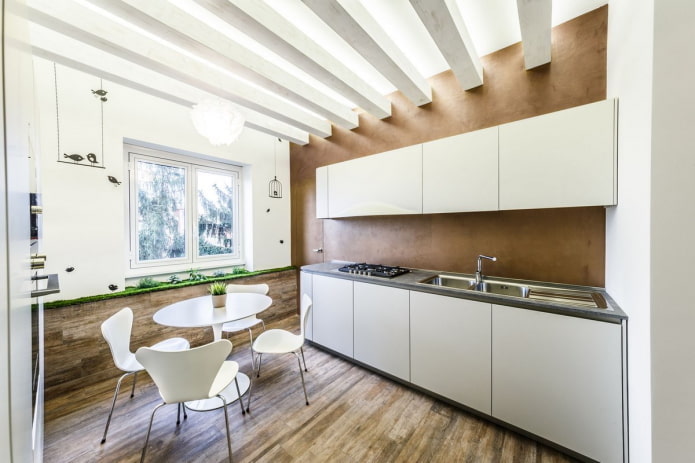
The photo shows the design of a small kitchen in an apartment, decorated in the style of eco-minimalism.
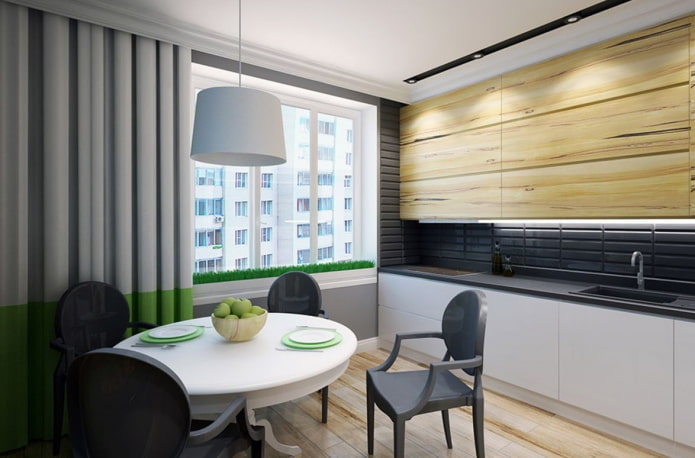
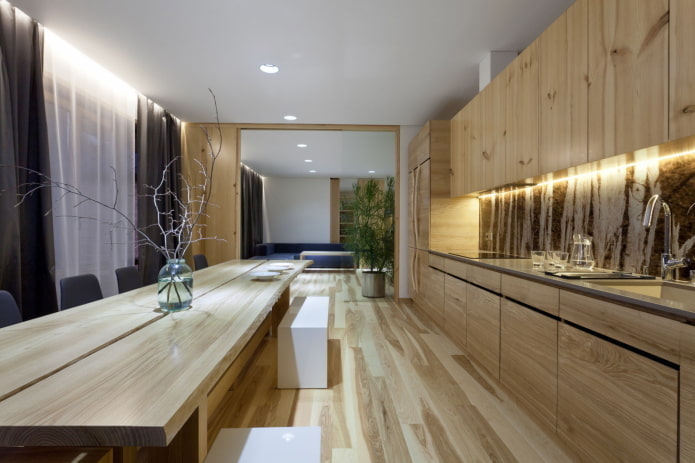
In eco-minimalism metal and chrome elements are not used in large quantities. Aesthetic interior prefers streamlined or natural forms. Textile design is also important in the kitchen. The windows are decorated with linen, cotton curtains or bamboo blinds, the table is decorated with jute napkins, and the sofa is covered with a woolen blanket.
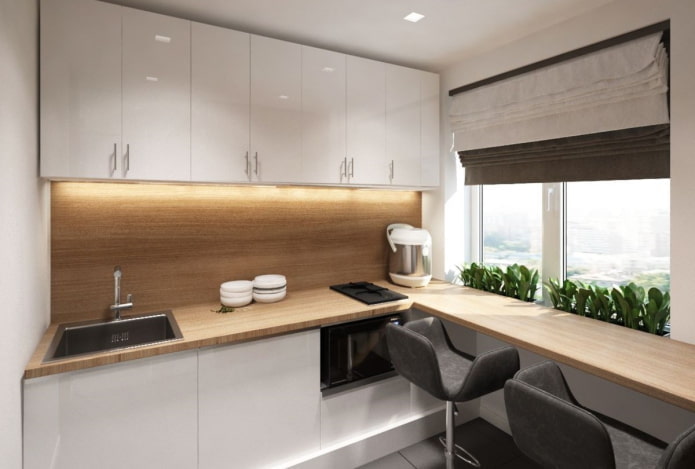
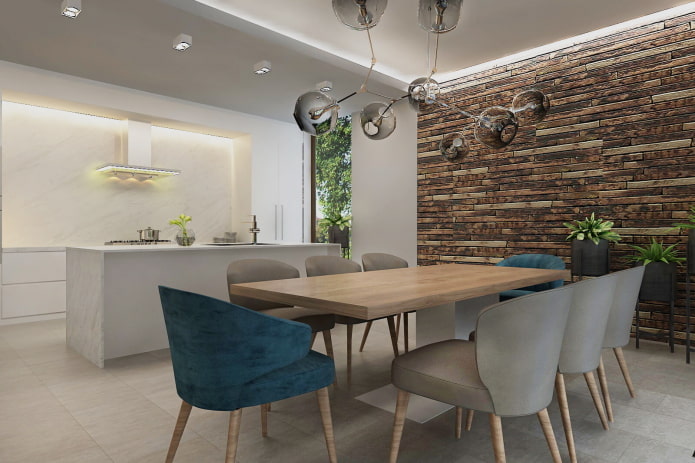
Kitchen-living room in a minimalist style
When decorating a kitchen combined with a living room, you can achieve truly elegant interior. Minimalism is perfect for a small room: light colors and strict lines give a feeling of additional space.
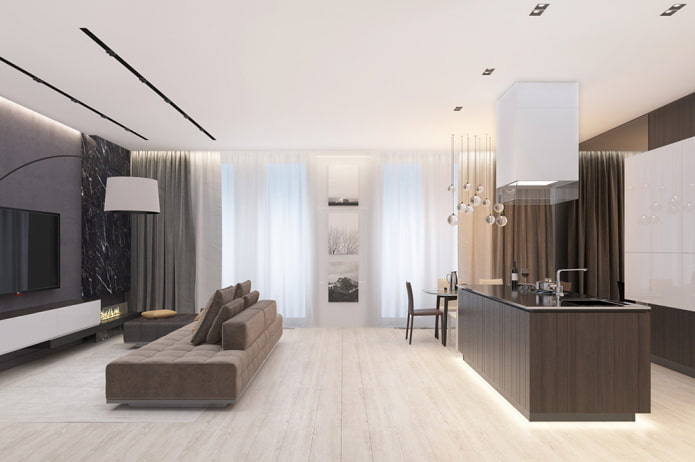
The photo shows a combined kitchen-studio, where minimalism is the main style.
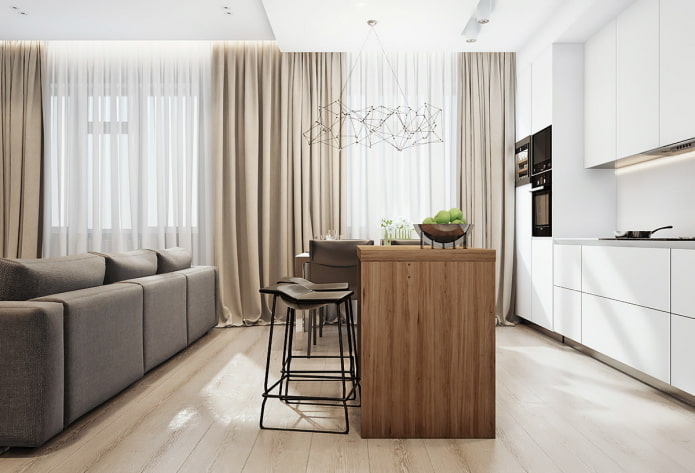
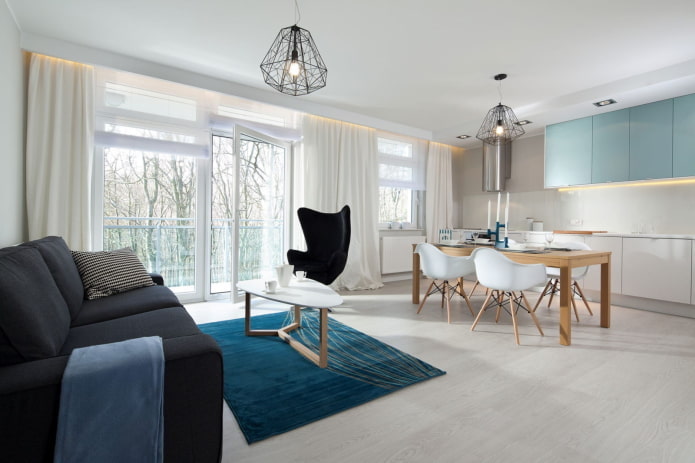
To zone the kitchen-living room, you can use a soft sofa: its back will divide the room into a place for relaxation and a dining area. The ideal model would be a design with a low back and wide rectangular seats.
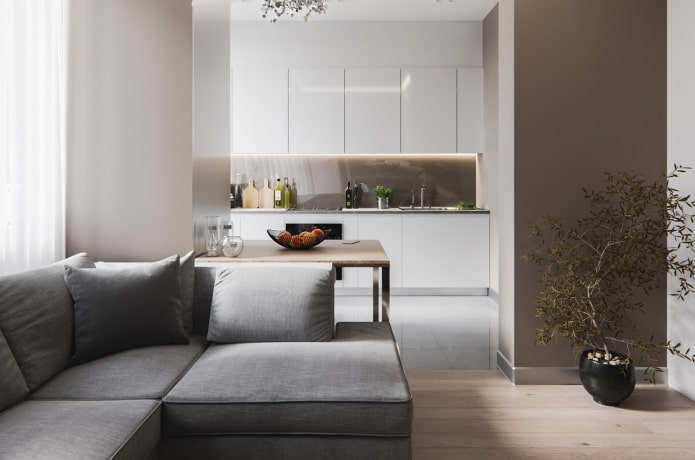
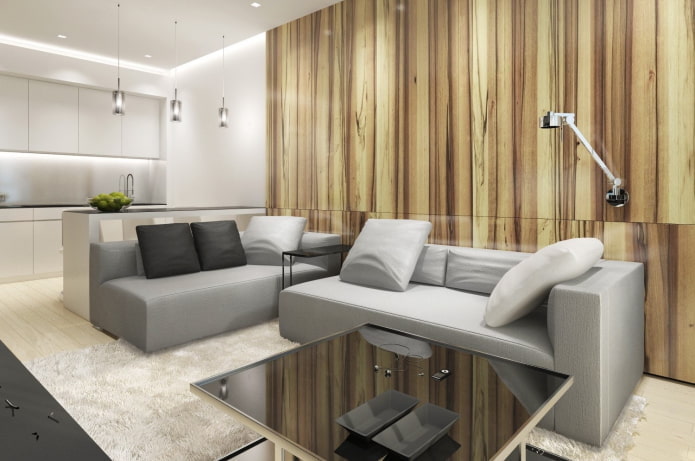
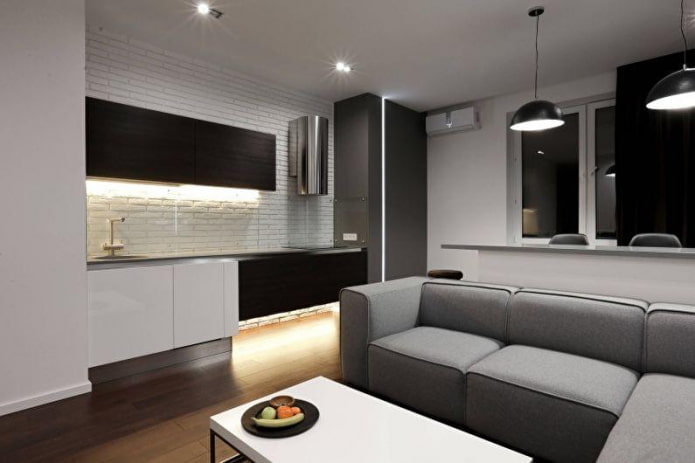
A bar counter with simple chairs is perfect for separating a small kitchen and a living room in a minimalist style. This zoning option will not only divide the space into clear sections, but will also create an original accent detail. To highlight the cooking area, you can use a contrasting apron or spot lighting.
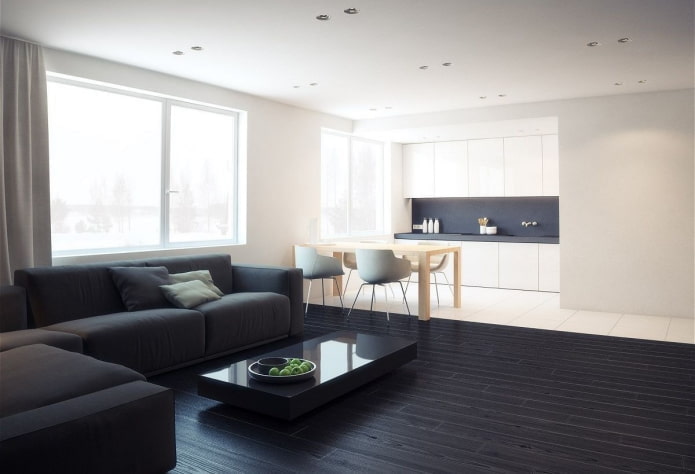
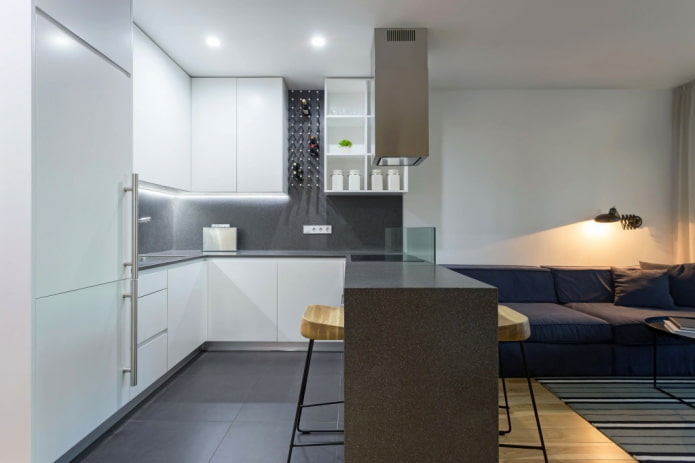
Despite the simplicity of the style, minimalism is in great demand. Thanks to the graphic lines, abundance of light and soft palette, the decor looks modern, light and functional. See other ideas for your kitchen in the style of minimalism in the selection of real photos of interiors.
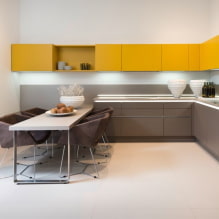
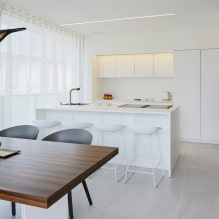
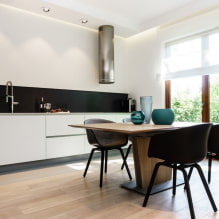
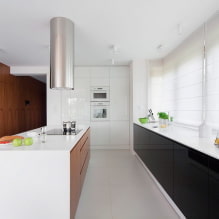
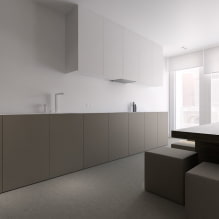
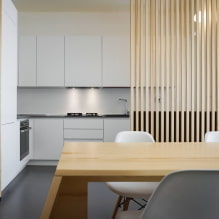
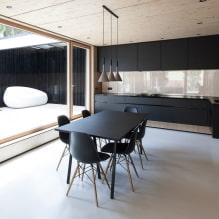
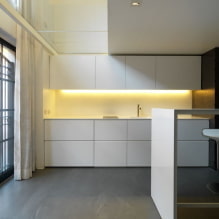
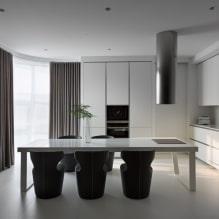
Now reading:
- 10 tips for saving money on renovations in a new apartment
- Roman blinds in the nursery: 63 ideas for rooms for boys, girls and teenagers.
- Your Essential Guide to Buying a Used Renault Talisman
- 10 Effective Methods to Remove Rust from Toilets.
- Red Wallpaper: 55 Inspiring Photos for Living Rooms, Kitchens, Bedrooms and Kids Rooms.