Pros and Cons
A straight kitchen is a kitchen unit layout option in which all the components are located along a straight line. This option is not ideal, but it has a number of advantages.
- Space saving. It is logical that a straight kitchen unit takes up much less space than a corner or U-shaped one.
- Cost saving. Corner units are considered the most expensive: you will greatly reduce the cost of kitchen furniture by abandoning them.
- Versatility. A linear kitchen layout is suitable for large, small, simple rooms, with a complex layout.
- Free space for a dining area. Relevant for a small kitchen up to 6 square meters, where you can place a comfortable table with chairs or even a sofa, instead of building a dining area into the kitchen countertop or huddling behind the bar counter.
Read also: What other types of kitchen layouts are there?
Don’t forget about the disadvantages of a single-row kitchen:
- Small work surface. Measure the length of the future countertop, subtract 100-120 cm from the resulting figure (for the stove and sink). The remainder will be your free area for cutting, preparing food.
- Less storage space. Several cabinets below plus the same number on top, even taking into account the third row, additional secret ways to increase capacity, will not be able to accommodate a huge amount of utensils.
- Limited number of household appliances. Or its limited dimensions: for example, if the length of the kitchen is only 2-2.5 meters, a full-size dishwasher and oven will have to be replaced with compact models.
- Low ergonomics. You can forget about a convenient working triangle in a straight kitchen, although designers have come up with a solution. The easiest option is to take the refrigerator out of the line, placing it on the side.
Who is a linear layout suitable for?
In fact, all the shortcomings of a straight kitchen are relative: for example, there are many people who simply do not need a large countertop or spacious cabinets. They adhere to minimalism and practically do not cook at home. In this case, the linear layout allows you to leave room in the apartment for a large dining table, a spacious comfortable sofa.
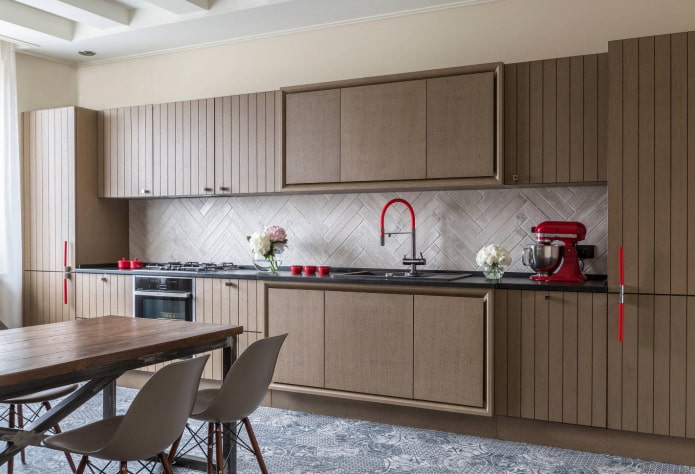
Also, linear kitchens are a great option for small spaces. For example, in Khrushchev-era buildings and other small apartments, a straight kitchen from wall to wall will allow you to save enough free space for easy movement and placement of the necessary furniture.
In a large kitchen, a straight layout is no less in demand: if the length of the room is 4-5 meters, then this is quite enough to accommodate a standard kitchen set. The advantage of a straight kitchen is its modern appearance and compactness.
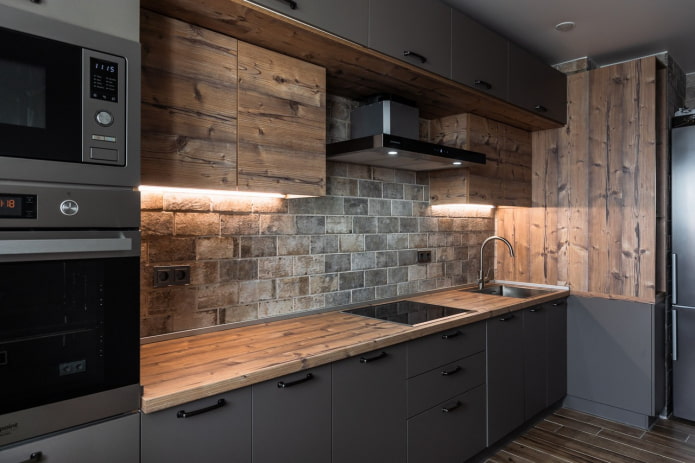
The photo shows a layout option with a refrigerator on the side
Recommendations for installing a set
A linear kitchen begins with planning. The project determines how convenient it will be to use this straight kitchen in the future.
First of all, we choose on which wall the straight kitchen is planned to be placed:
- Pay attention to the location of communications. If you use this corner as a starting point, you will not have to move water pipes and sewerage.
- Evaluate the aspect ratio. In rectangular rooms, for example, it makes sense to move the functional area to the long wall – this will provide more space for work and storage.
- Mark the location of the window and door openings. It is better to move the cabinets away from the doors, but the use of the window in a straight kitchen is up to you. First of all, you should be aware that there will definitely be no hanging drawers or shelves in this area. If this does not scare you, then you can arrange your furniture under the windowsill.
Advice! It is best to install a sink opposite the opening – this will make the overall design of your straight kitchen more interesting.
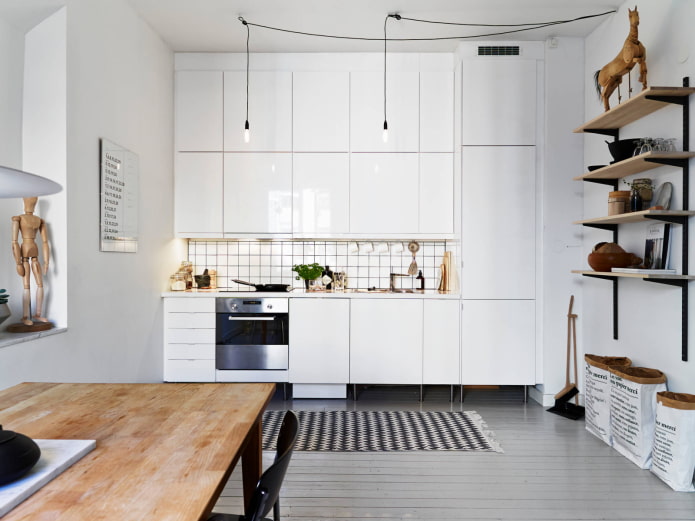
The photo shows a built-in three-tier set
You should start with the lower tier. The diagram takes into account all the necessary built-in or large appliances (refrigerator and stove, oven, dishwasher, washing machine). The remaining area is occupied by cabinets.
Tip! If the dimensions of the niche allow you to reduce the size of the countertop, install 1-2 tall units in one corner. Columns solve the problem of placing a refrigerator, dishwasher, oven, and are also incredibly spacious.
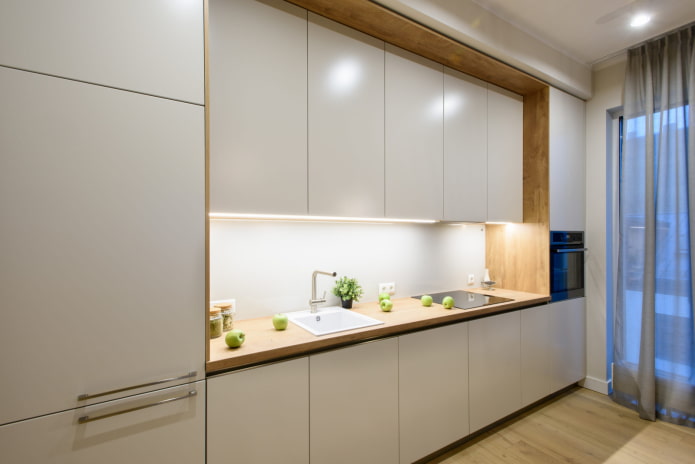
The upper level is planned based on your needs:
- minimalists can refuse wall cabinets altogether or replace them with shelves;
- lovers of proven solutions are recommended to place narrow wall modules according to the standard principle;
- maximalists will like the options of straight kitchens in 3 rows up to the ceiling: while the middle tier is slightly recessed inside.
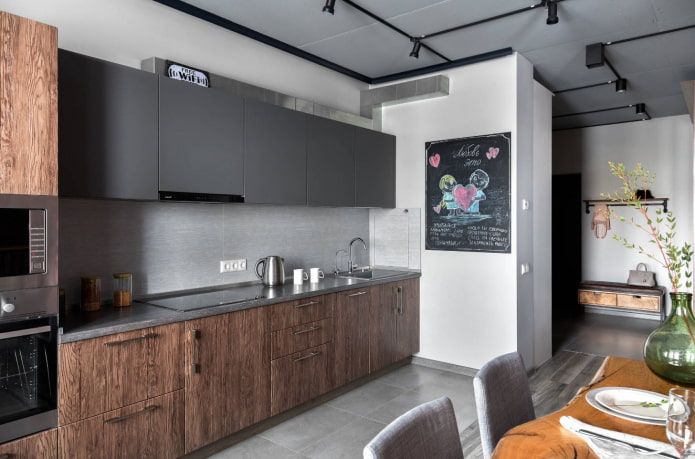
How to arrange furniture conveniently?
Pencil cases, cabinets, and other kitchen elements should be located as ergonomically as possible.
Storage systems
In order to understand how much your future kitchen should hold, estimate the volume of the necessary things. If regular floor and wall cabinets are definitely not enough, use secret methods:
- Tall pencil cases replace about 3 deep cabinets, holding much more than you can imagine.
- An additional top row allows you to increase the capacity by 25-30%. The cabinets can be of different depths or one: the main thing is not to hit your head while working.
- Replacing the base with drawers will expand the storage area, although not much.
If, on the contrary, you have few things, refuse bulky wall-mounted modules in favor of open shelves. Their contents, by the way, will allow you to save on decor, acting as a functional decoration.
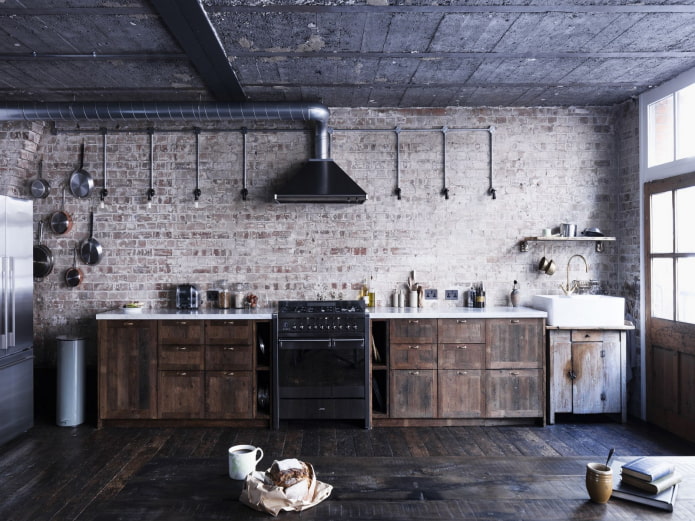
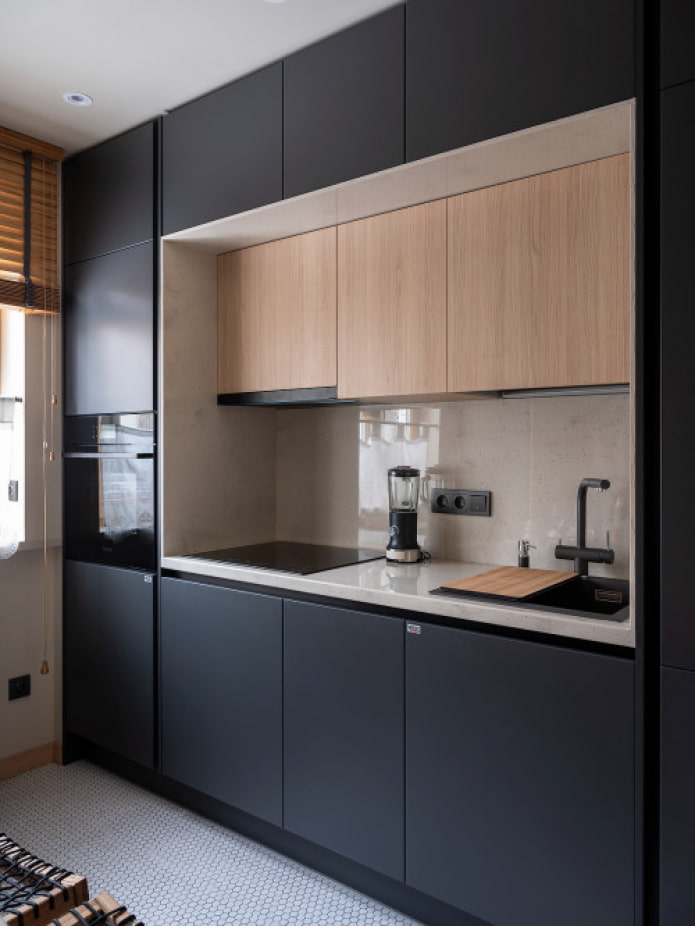
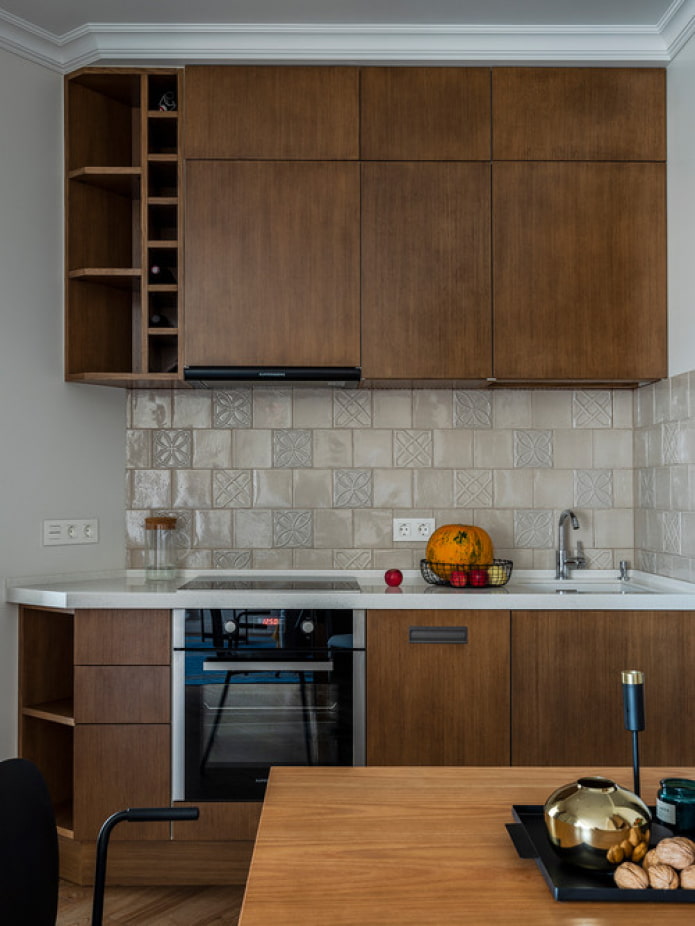
Straight kitchen with There are two types of refrigerators: a refrigerator in a row or placed on one of the adjacent walls. In the second case, you will be able to organize a working triangle with a sink and a stove, cooking will become more convenient. In the first case, save space, maintain a uniform style.
Advice! For a small space, choose a built-in model – this way you can hide bulky equipment so that it does not distract attention.
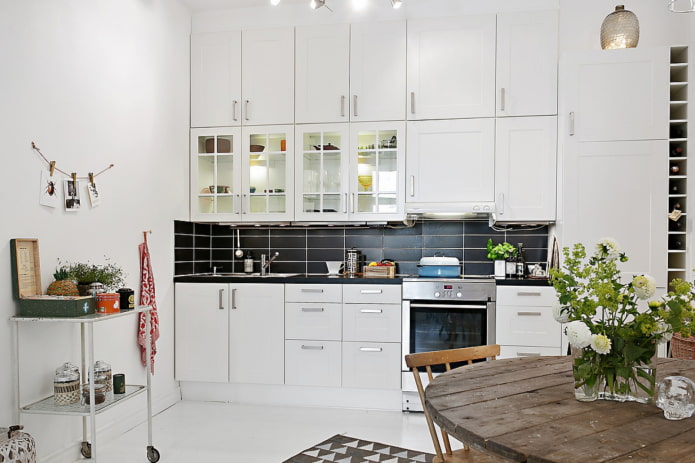
Cooking area
A straight kitchen with a stove also comes in different types:
- a classic freestanding gas model will stand out from the overall picture;
- a built-in one looks neater, allows you to separate the hob from the oven.
Important! When drawing a plan for your future kitchen, do not forget about the gas water heater and pipe, if any. Also consider the mandatory presence of a hood for apartments equipped with gas.
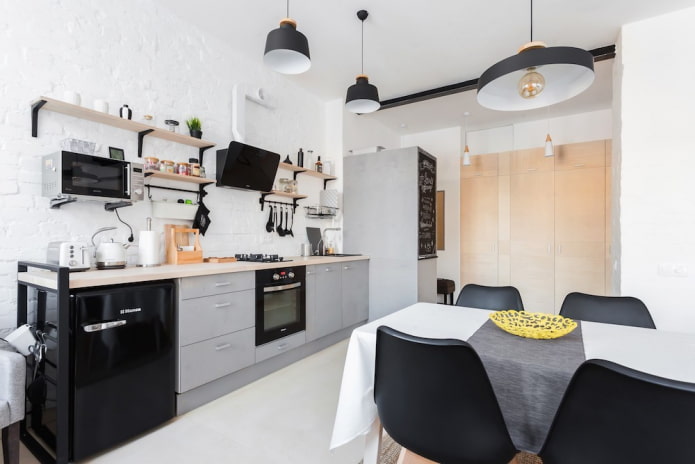
In the photo, cabinets are in a row with shelves
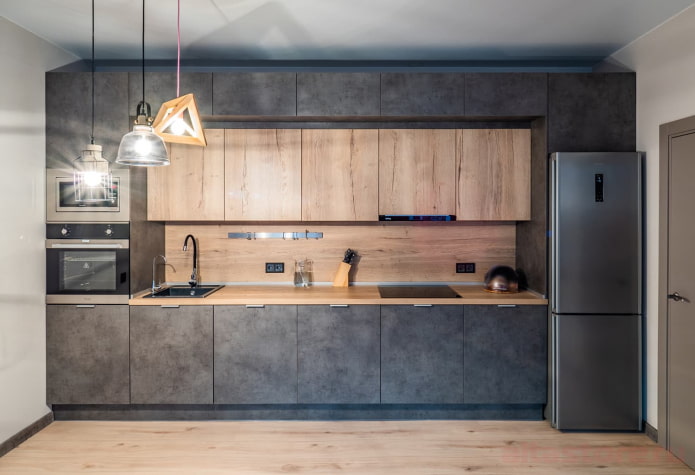
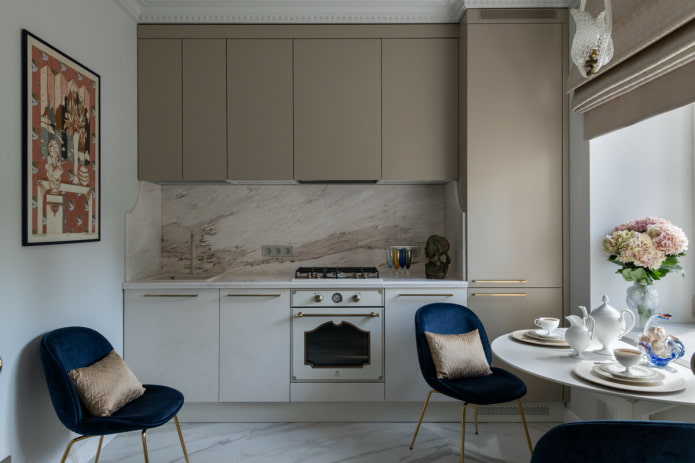
Straight kitchens with a separate hob and oven are more convenient to plan. You can choose a small stove (2-3 burners), this will save about 30 cm of useful space on the countertop. And the oven is often taken out to the cabinet, thereby freeing up space under the panel for dishes.
Tip! If you do not cook very often, you can refuse the stove altogether by purchasing a portable induction model. Doesn’t take up much space in the cabinet, and when needed, it’s simply placed on top of the countertop.
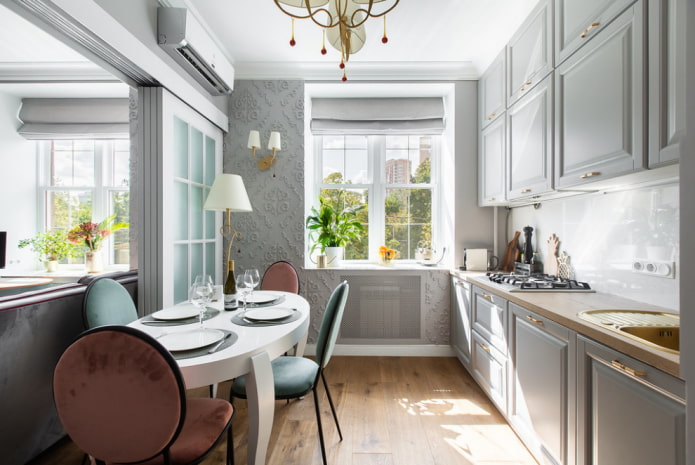
The photo shows the arrangement of furniture in a narrow space
Washing area
Placing the sink in a straight kitchen is a topic for a separate conversation. The main thing to understand is that the integral vertex of the triangle should always be between the refrigerator and the stove. The sink is located as close to the stove as possible, not the refrigerator.
Therefore, the classic arrangement in the corner is impractical: it will simply be inconvenient to use the kitchen.
Important! There should be enough space between all the vertices to complete tasks. For example, a distance of 30-40 cm near the refrigerator compartment for convenient storage of products. 60-100 cm near the stove, so that there is a place to put washed products, where to cut them.
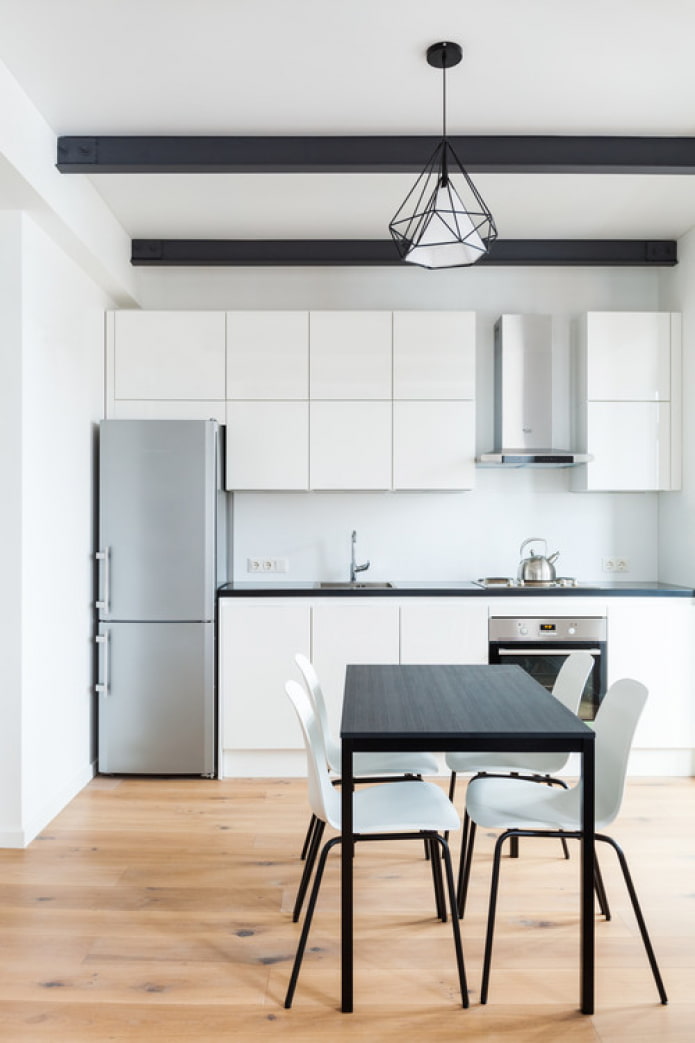
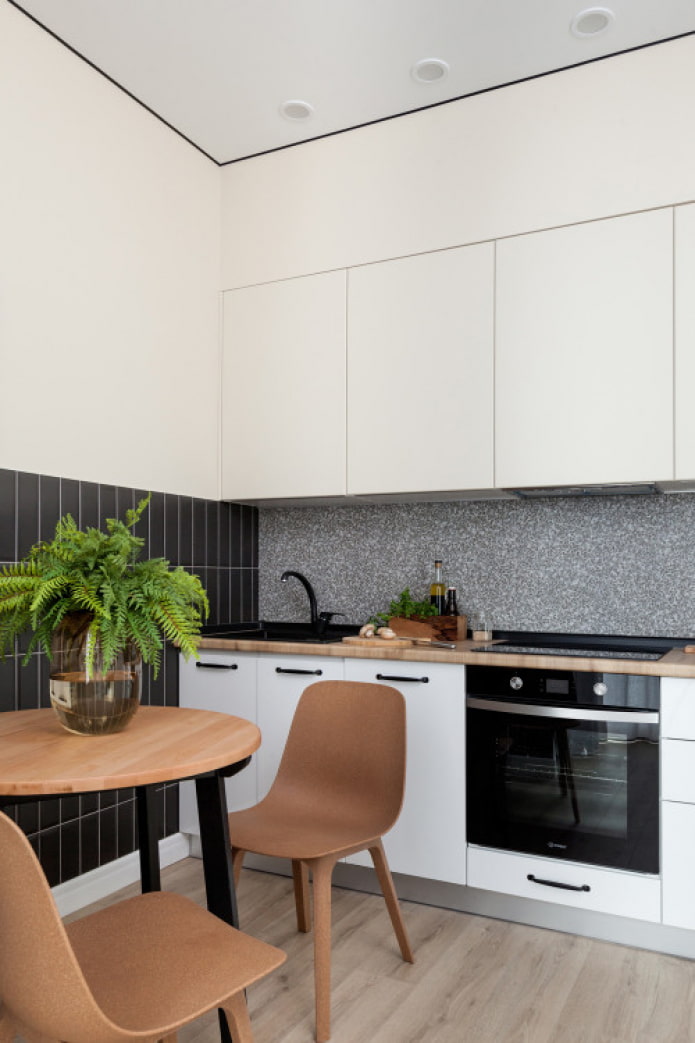
Dining group
Straight kitchens have one big advantage: no matter what size the room is, you will have room for a dining area.
In compact spaces, it is better to give preference to a folding table with chairs. The seats slide under the table, saving space. And if necessary, the table can be extended to seat a large number of guests.
Tip! Choose folding or at least stackable chairs that will not take up much space when stored.
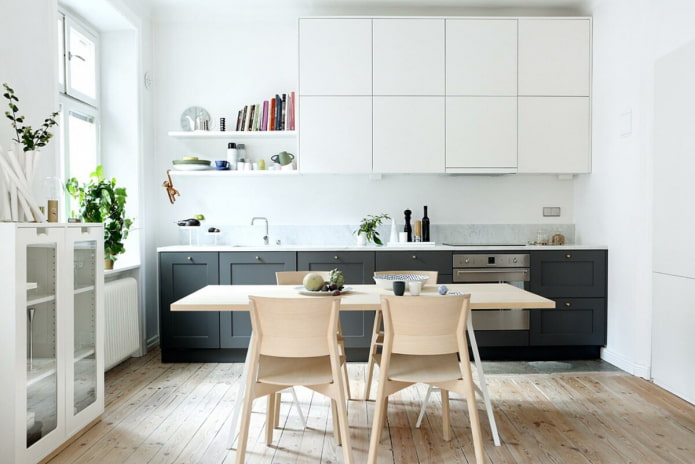
The photo shows two-tone kitchen furniture
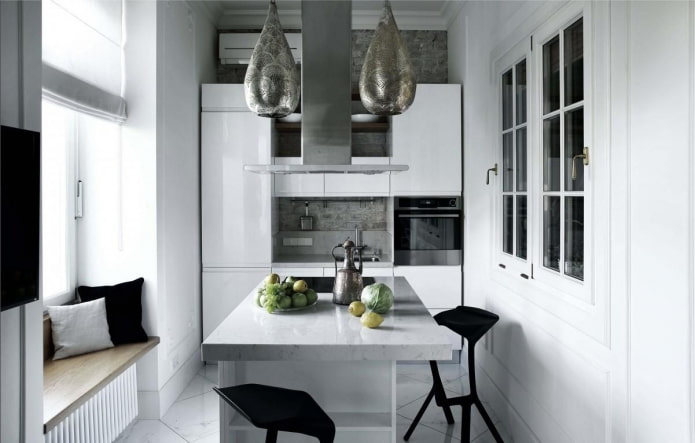
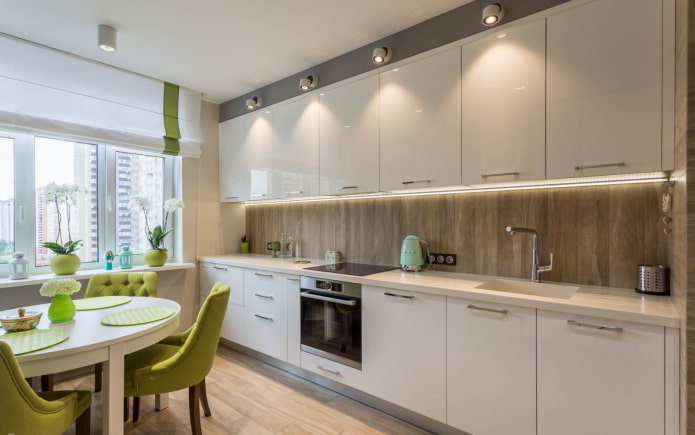
If the kitchen dimensions allow, take a closer look at soft sofas, armchairs or kitchen corners. Choose models with removable covers or upholstery made of special easy-to-clean fabrics – they are not afraid of dirt, suitable for use in the kitchen.
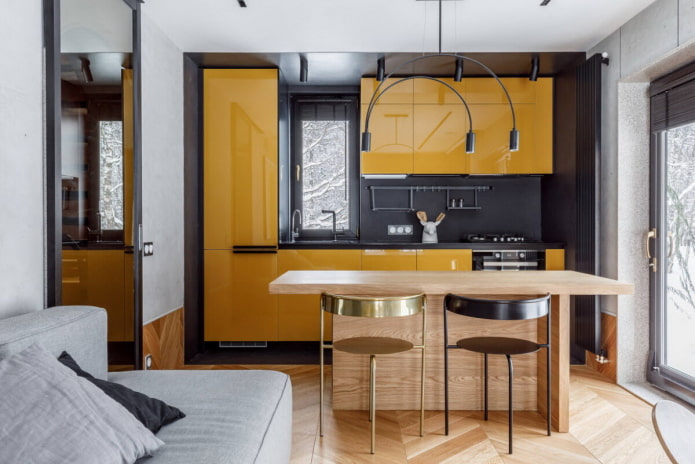
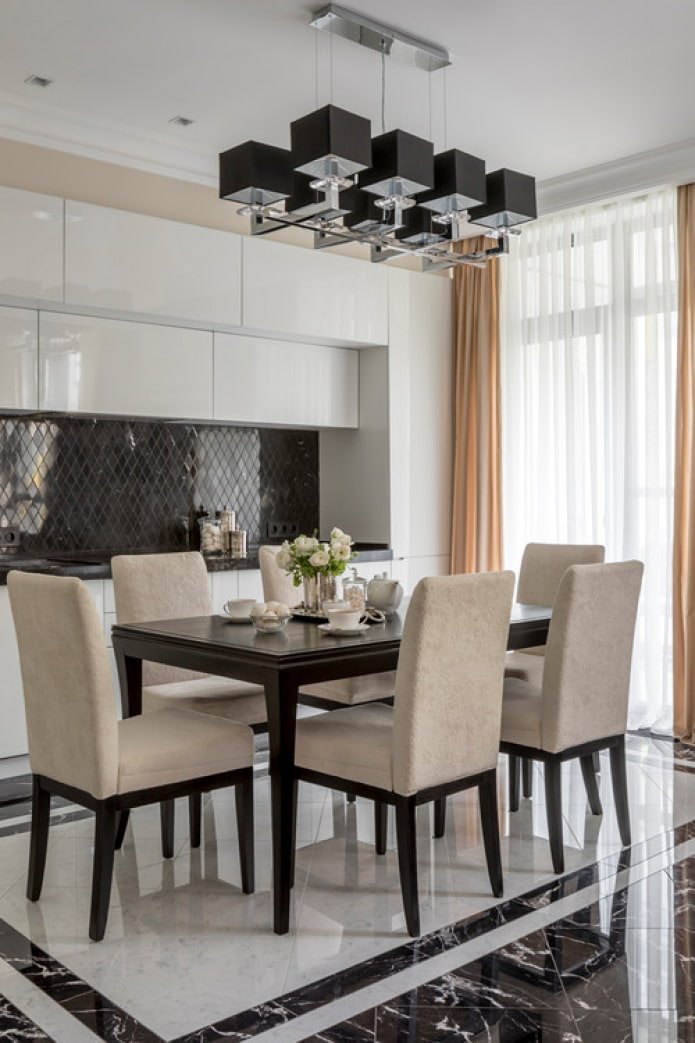
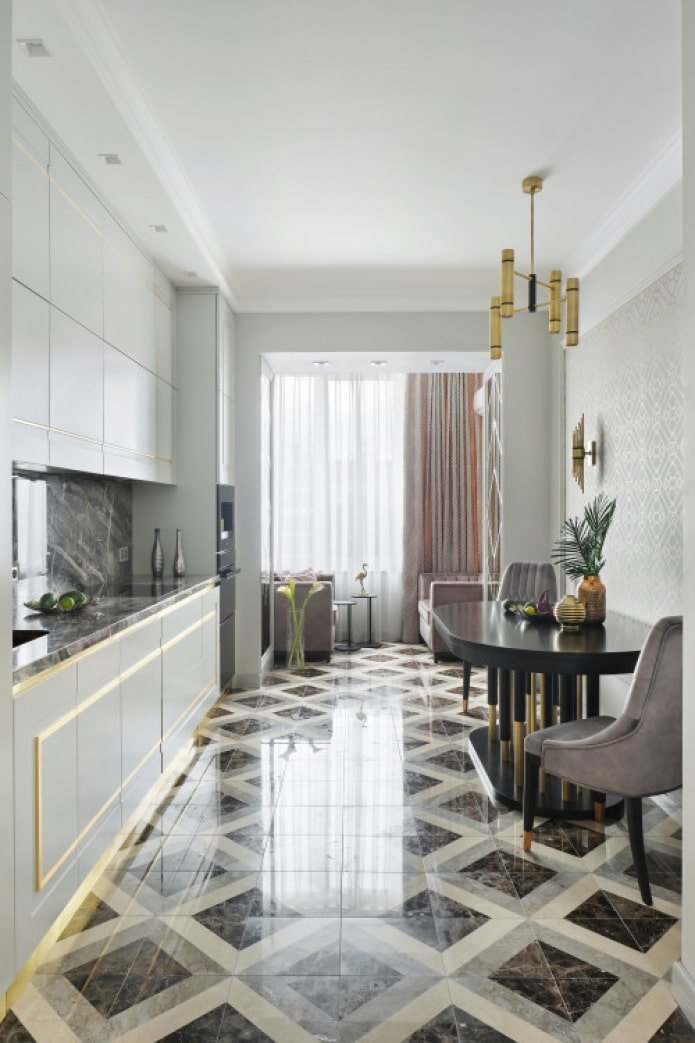
Real Interior Design Ideas
A cozy kitchen interior consists of many components: color, furniture size, design style, decor.
The shade of the facades depends primarily on the size of the kitchen: in tiny rooms, it is better to give preference to white or light – this technique visually increases the space, in large rooms, you can allow rich, deep, dark tones.
Tip! A two-tier set along one wall can be multi-colored, while the upper row is usually lighter than the lower one.
The appearance of the furniture is determined by the style direction: milling on the doors for a classic design, a combination of black handles with a white coating for Scandi, the absence of handles, a matte surface distinguishes a modern style.
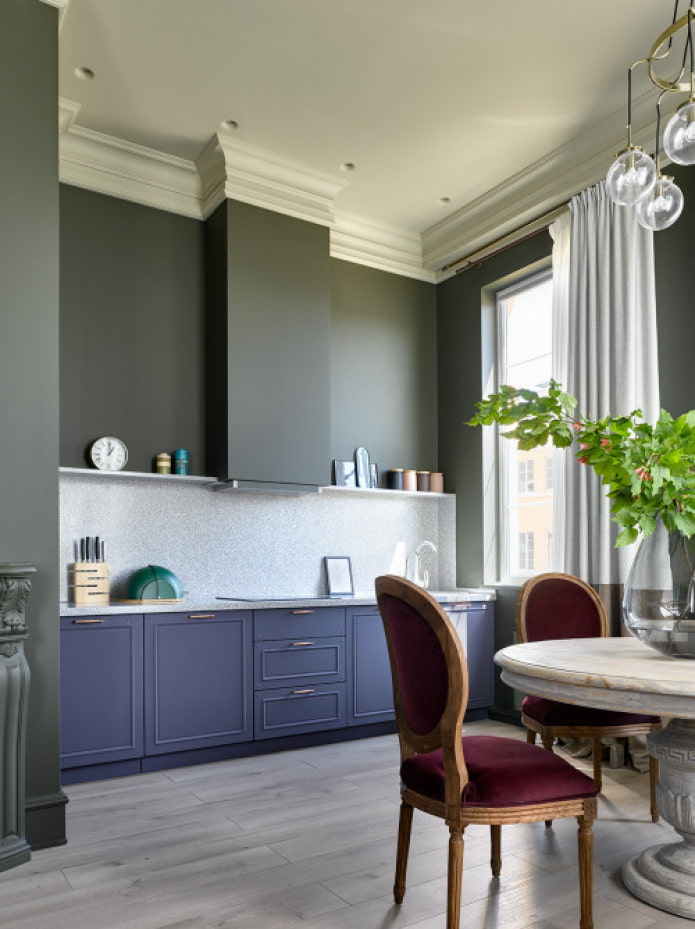
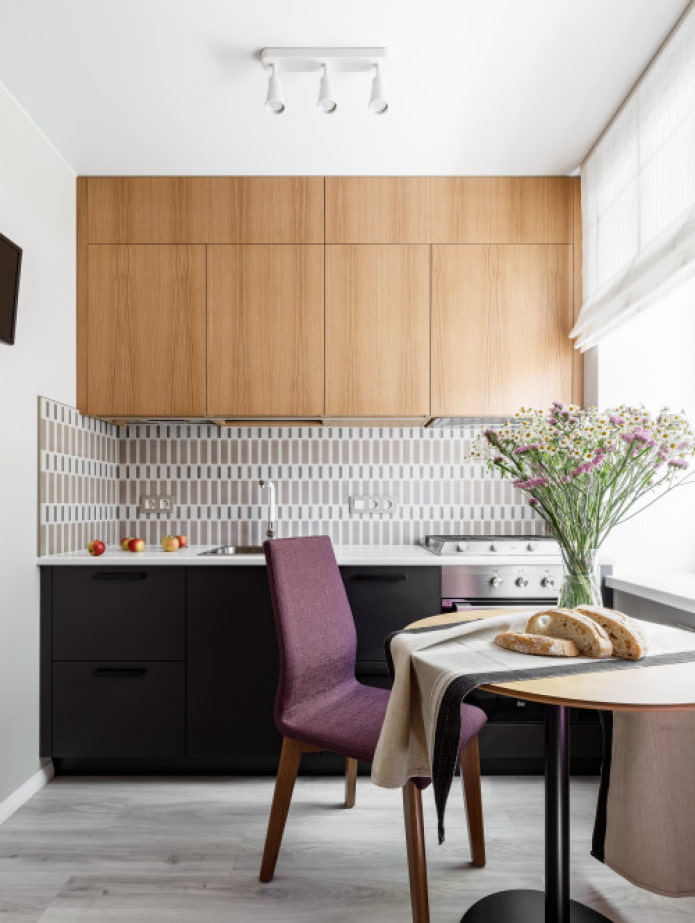
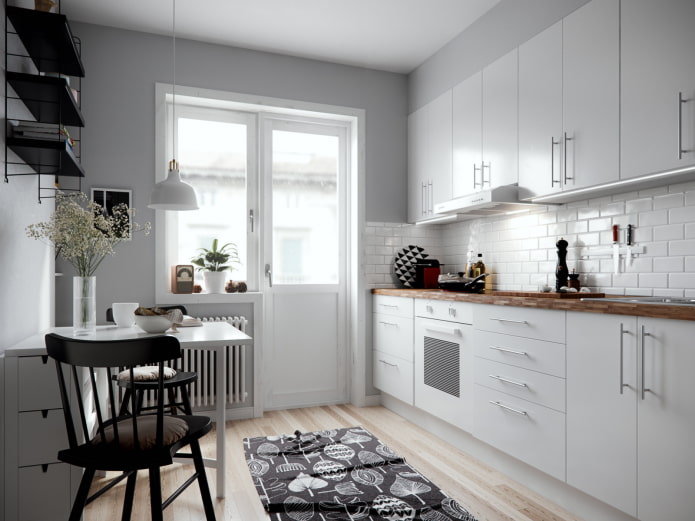
The photo shows linear furniture in the Scandi style
Furniture in one line is a stylish, convenient kitchen option, but for convenient use in the future, it is necessary to carefully consider all the nuances at the design stage.
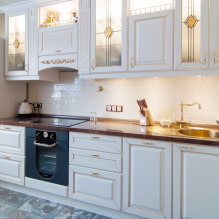
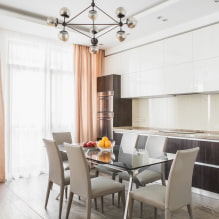
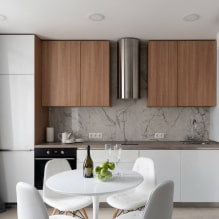
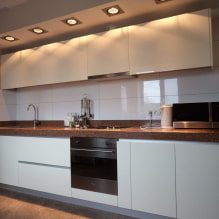
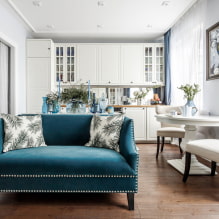
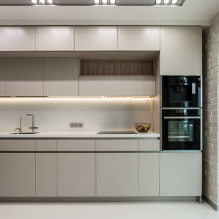
Now reading:
- Choosing a Kitchen Countertop Color: 60+ Inspiring Photos and Ideas.
- Loft style in Khrushchev: inspiring design ideas (39 photos)
- Italian style in interior: 60 best photos and inspiring ideas.
- Interior of an apartment of 31 sq. m: layout and design photos
- What Products Should You Avoid Buying at IKEA? (7 Worst Choices)