Features of designing narrow rooms
To make the interior of a narrow bathroom look modern, and the decoration does not emphasize the shortcomings of the layout – use the secrets of designers:
- use mainly light colors;
- visually bring the short wall closer with an accent dark or bright shade;
- place a minimum of furniture and decor;
- choose geometric shapes with clear edges;
- do not skimp on mirrors – they can expand the space.
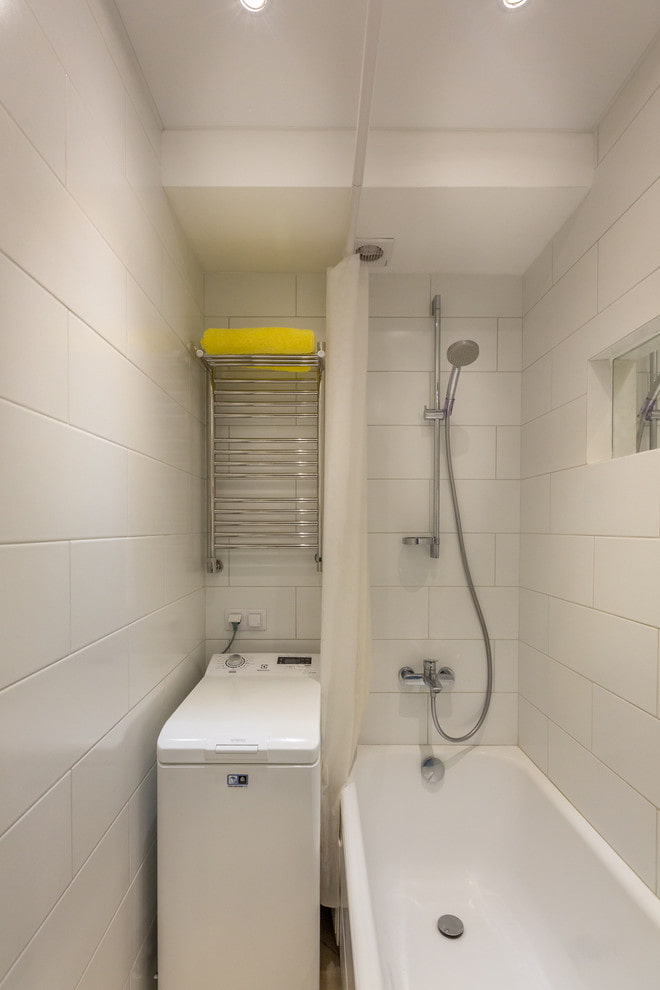
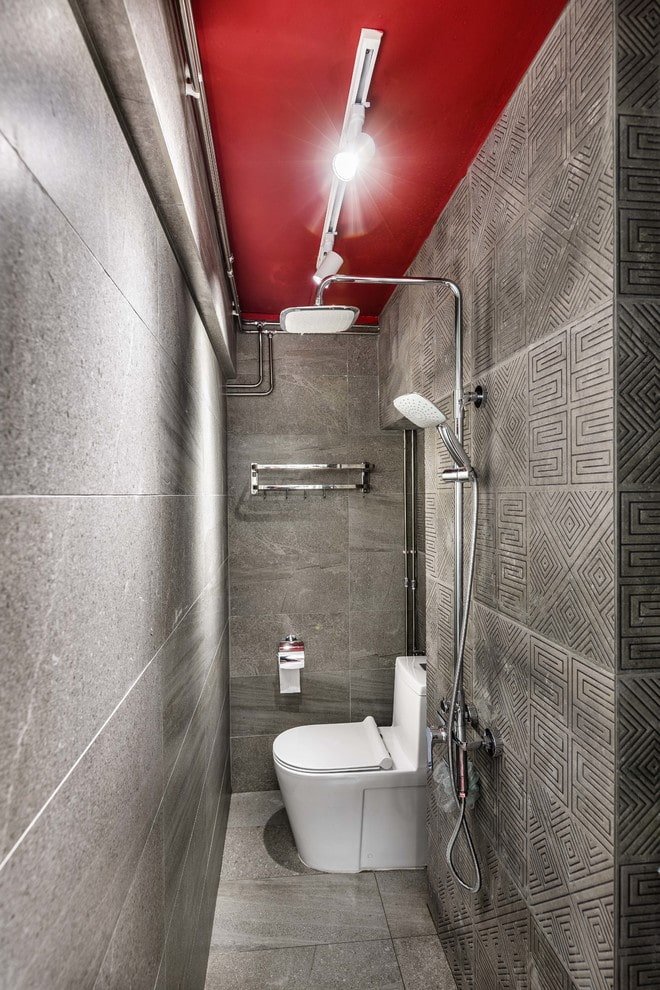
Choosing the right finishing to visually expand the room
The main techniques for visual expansion are playing with color, light and reflective surfaces. These are the ones we recommend using during renovation.
Ceiling. A stretch ceiling is not only the most practical option for a damp room. Due to its glossy or satin sheen, it will make the bathroom appear larger. The ideal option is plain white; photo printing is allowed in larger rooms.
Walls. First of all, let’s decide on the color: the smaller the room, the lighter the range. Monochrome white, gray, beige shades or colored pastels will do.
There are many options for finishing materials: ceramic tiles, PVC panels, wallpaper (it is better to glue them further from the wet area). Decorative stone and brick are less popular, but no less interesting. When choosing tiles, rely on the size of the room: the smaller it is, the smaller the tiles. Photo wallpaper with perspective perfectly expands the boundaries, stick it on one of the long sides.
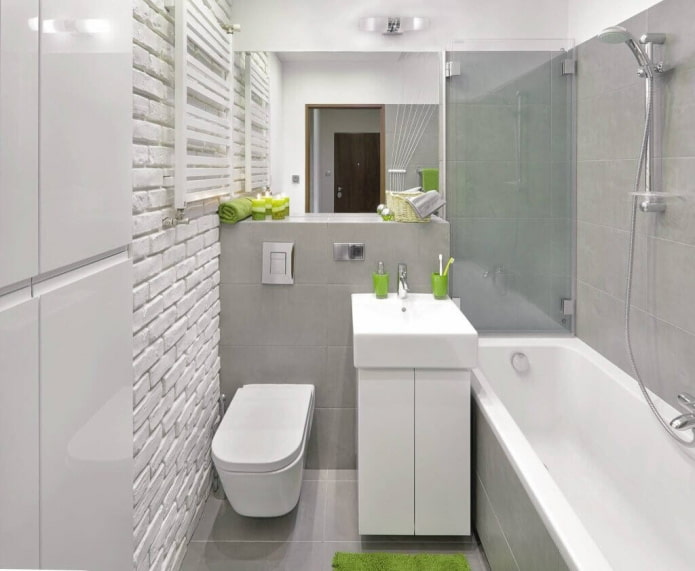
The photo shows an example of light bathroom finishing
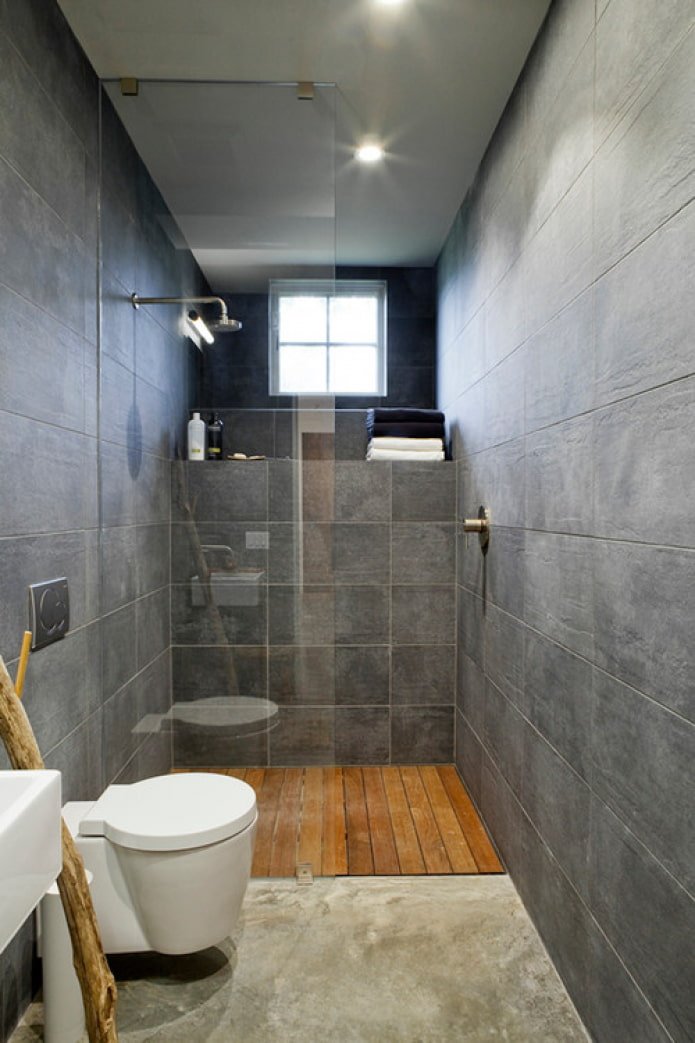
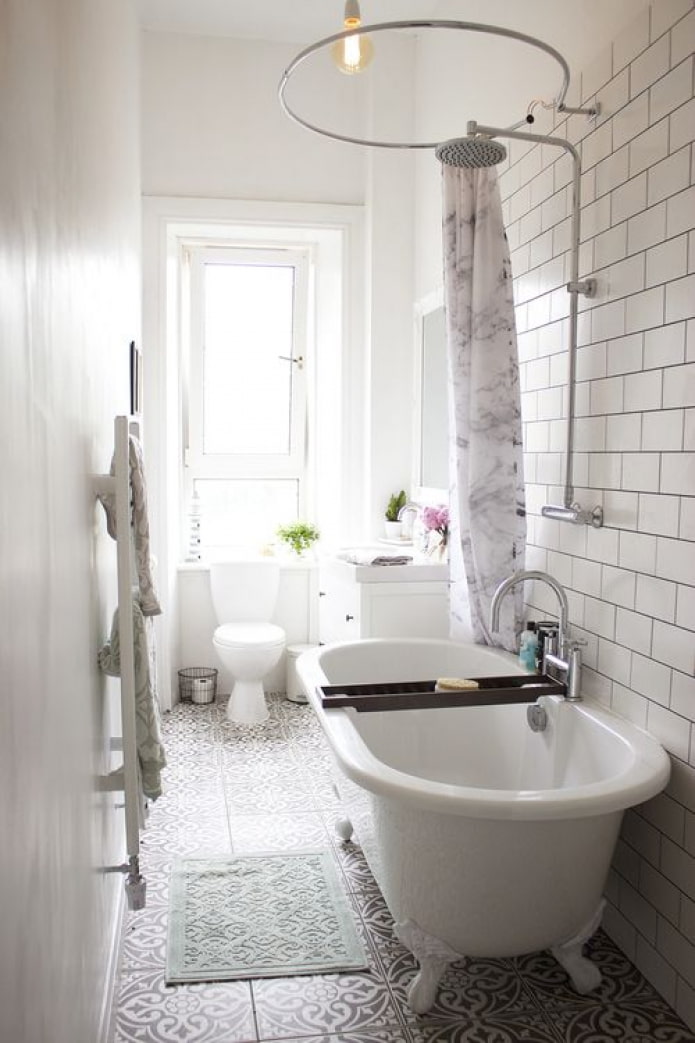
Floor. The right flooring will push the walls apart and add air. Suitable options include tiles or self-leveling floors. It is better to refuse laminate, even the most moisture-resistant.
Square tiles are laid in diamonds, and elongated ones are diagonal or crosswise. When choosing the size, focus on the wall tiles – the floor tiles should be larger.
If you need to zone the room, lay tiles of similar shades, but different sizes. This option looks better in a narrow bathroom than contrasting colors.
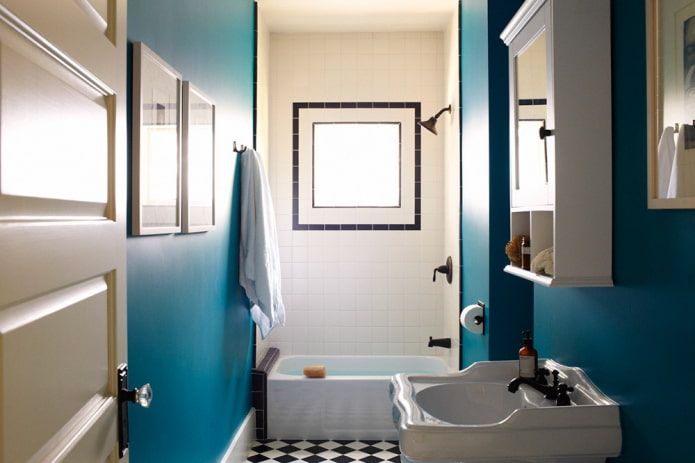
The photo shows a contrasting black and white floor
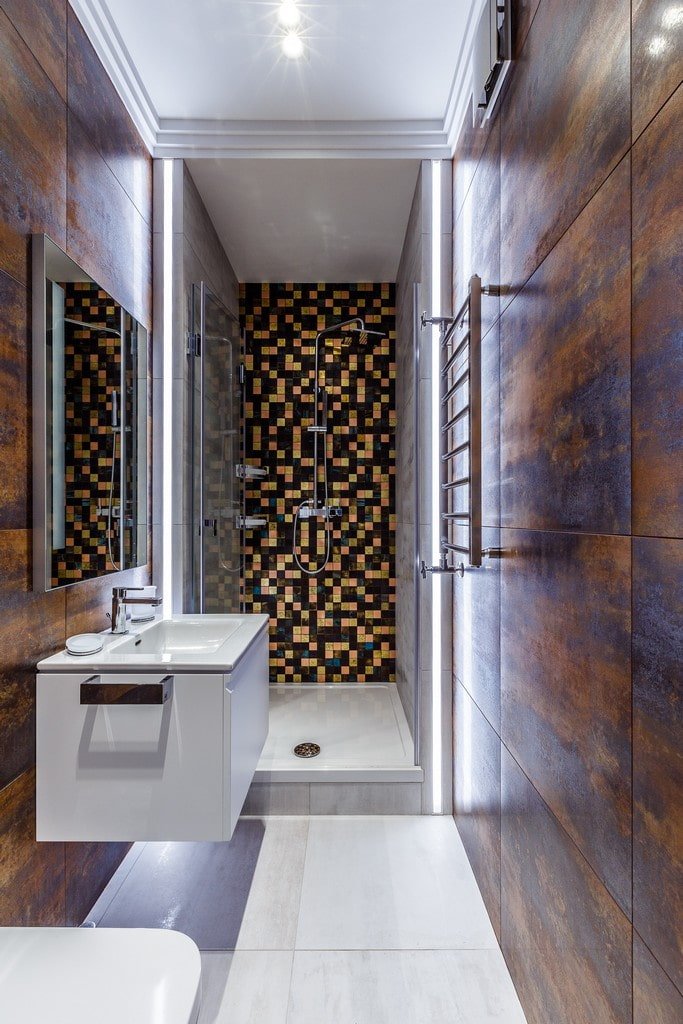
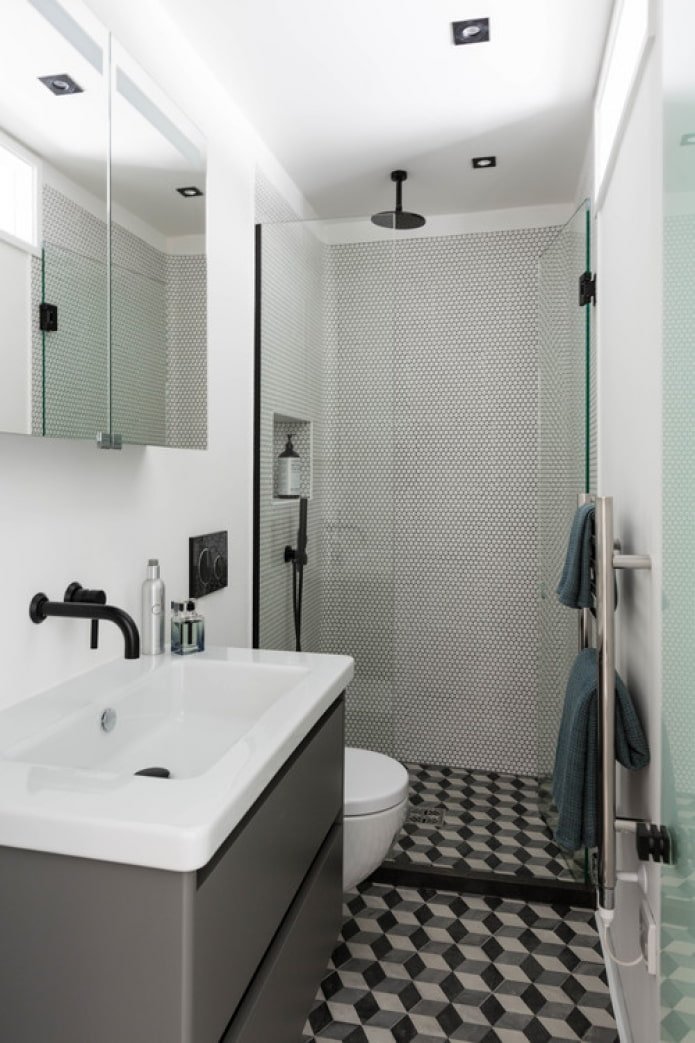
How to arrange a bathroom?
When planning a non-standard room, we recommend starting with creating a plan of a narrow room. The drawing will help you decide on the arrangement of plumbing and furniture and understand whether there is enough space for everything you need.
Choosing compact and functional furniture
The design of a narrow bathroom depends on the dimensions of the room.
- Large rectangular. In a spacious bathroom there is enough space for floor cabinets and roomy tall units. Do not install furniture in 2 rows on the long sides, leaving a narrow passage. The most advantageous layout option is corner.
- Small narrow. When there is not enough space for a storage area, use every centimeter of space. Organize storage under the bathtub and sink using special fittings. Install racks or shelves above the toilet if you have a combined bathroom. Use the space in the corners.
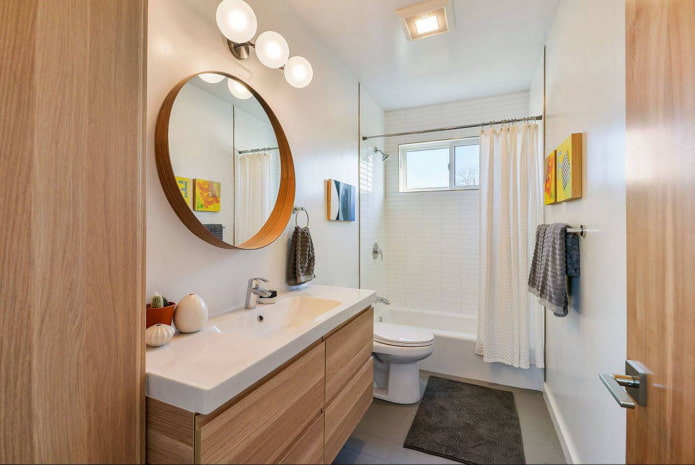
The photo shows a large vanity unit under the sink
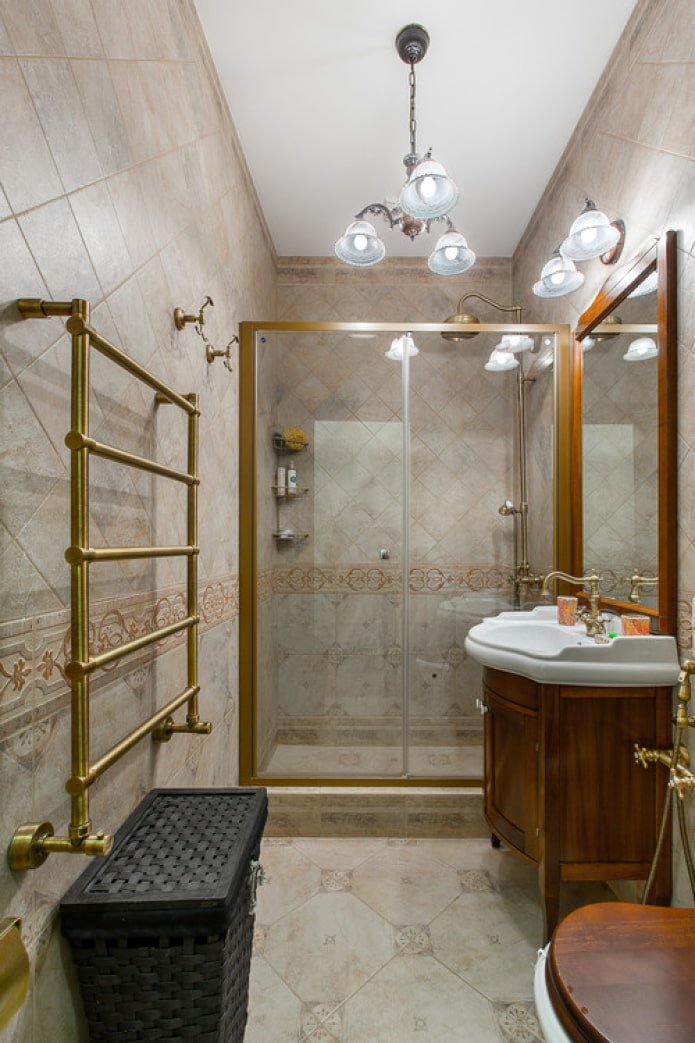
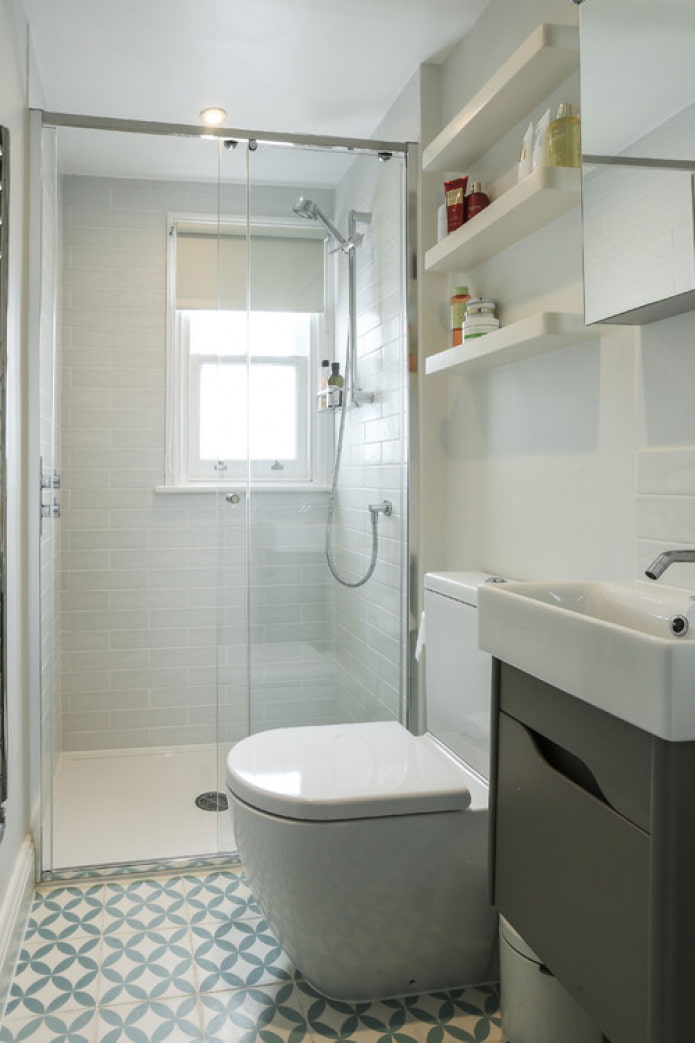
You don’t have to build a washing machine into the bathroom, but it’s a good idea to provide a convenient place for baskets with dirty laundry. Install them under a wall-mounted sink or hide them in one of the furniture modules – all the necessary fittings can also be found in a specialized store.
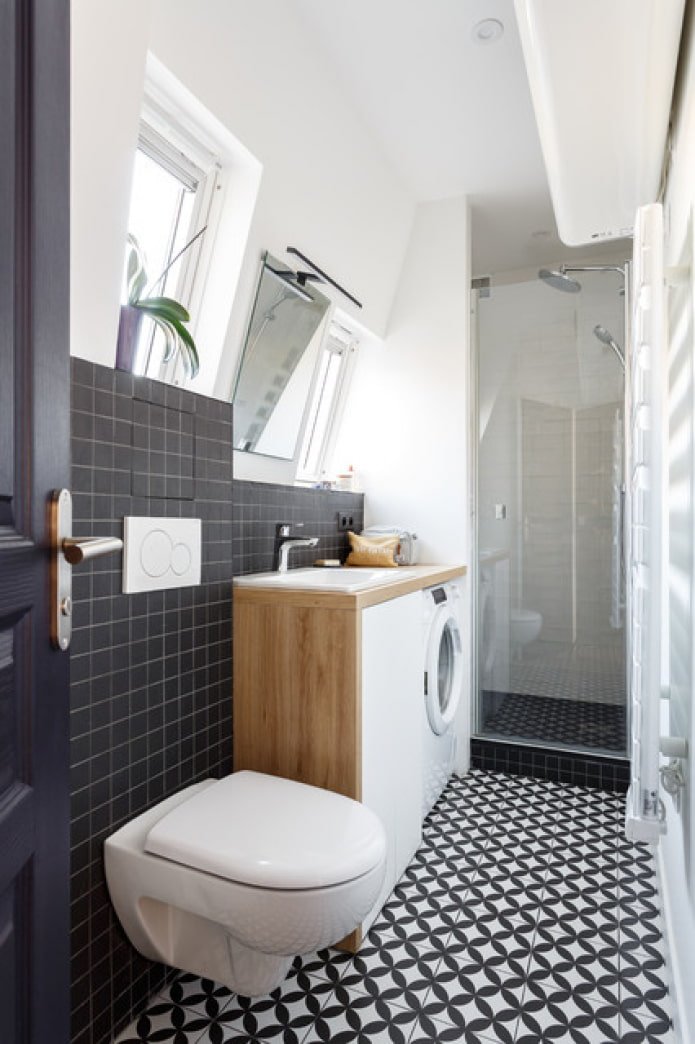
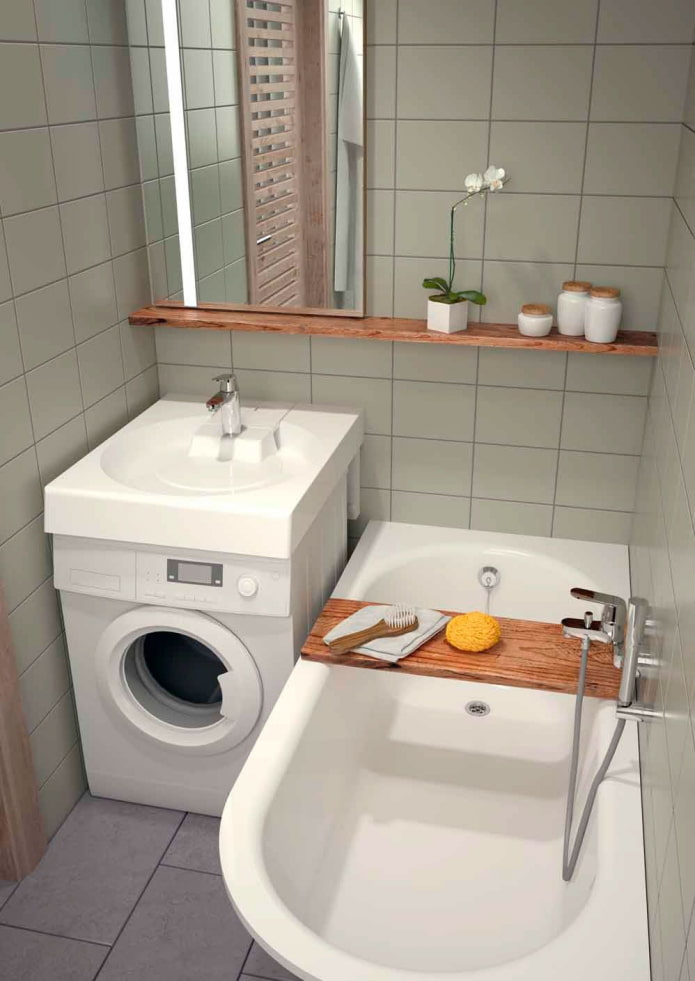
What plumbing is suitable for a narrow bathroom?
First of all, decide on the largest item in the room – will you have a narrow bathroom with a bath or a shower cabin? If the width allows, the selected option is installed along the far narrow wall. The second way is to install a bowl or cabin in the corner, leaving space on the side for a sink or toilet. For a large narrow bathroom, it is possible to install a corner shape.
When buying a washbasin, also consider the possibility of saving space: models with a pedestal use space inefficiently. You can improve the situation by building the sink into a cabinet, hanging it above furniture or a washing machine.
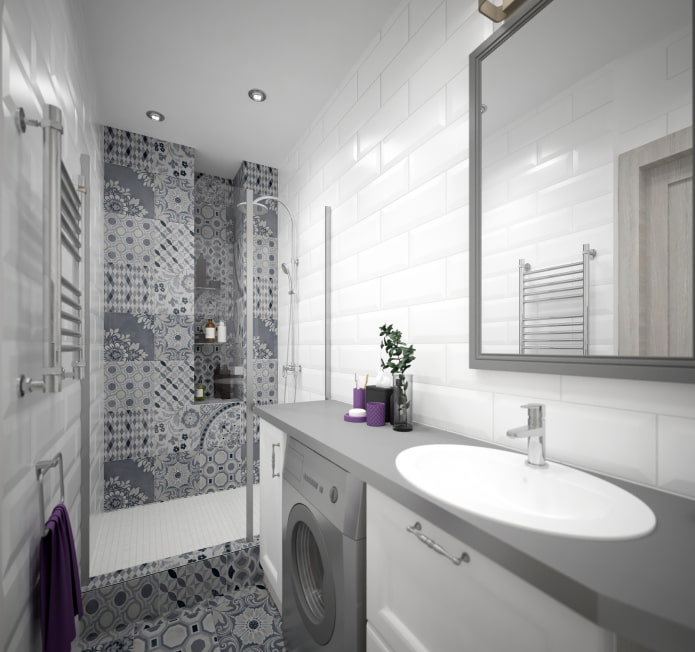
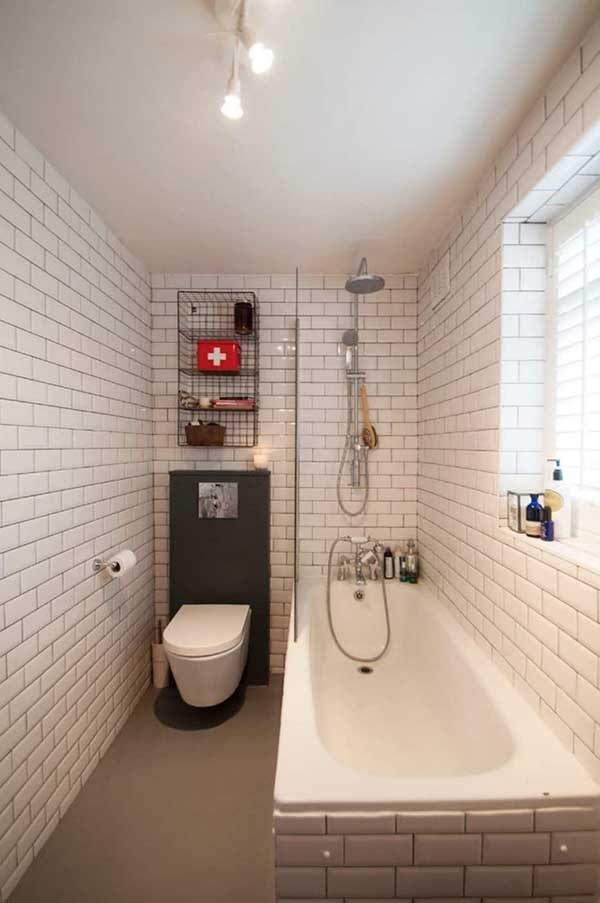
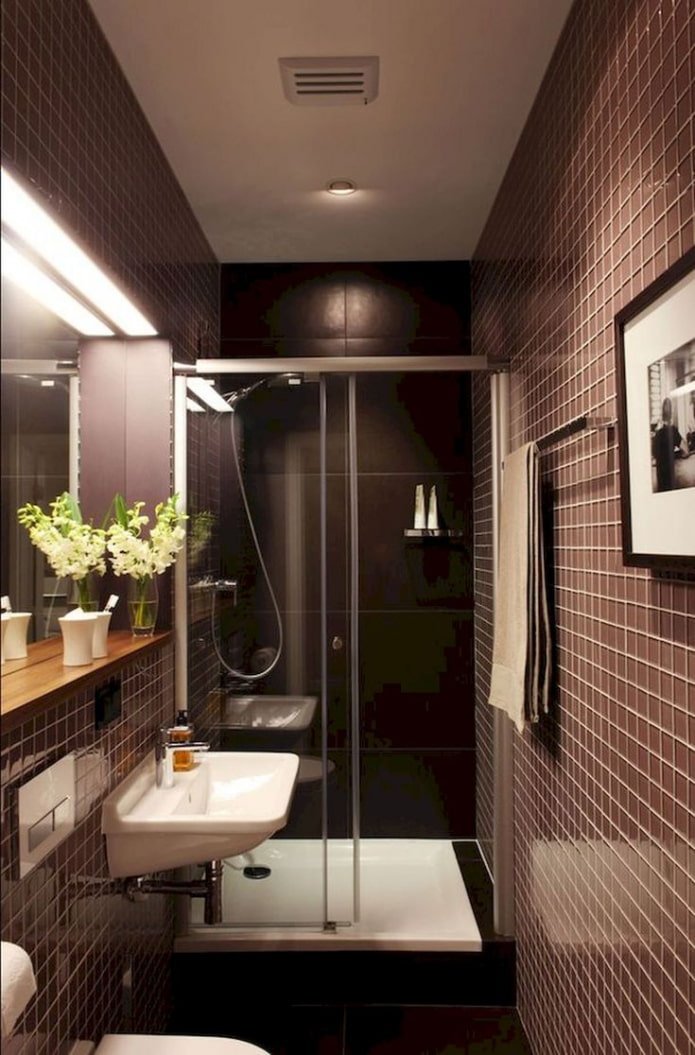
As for the toilet, consider modern models with a hidden cistern. Or, as we have already said, install a rack behind the classic variation.
An optional element of the bathroom is a bidet. The most advantageous location for it is next to the toilet.
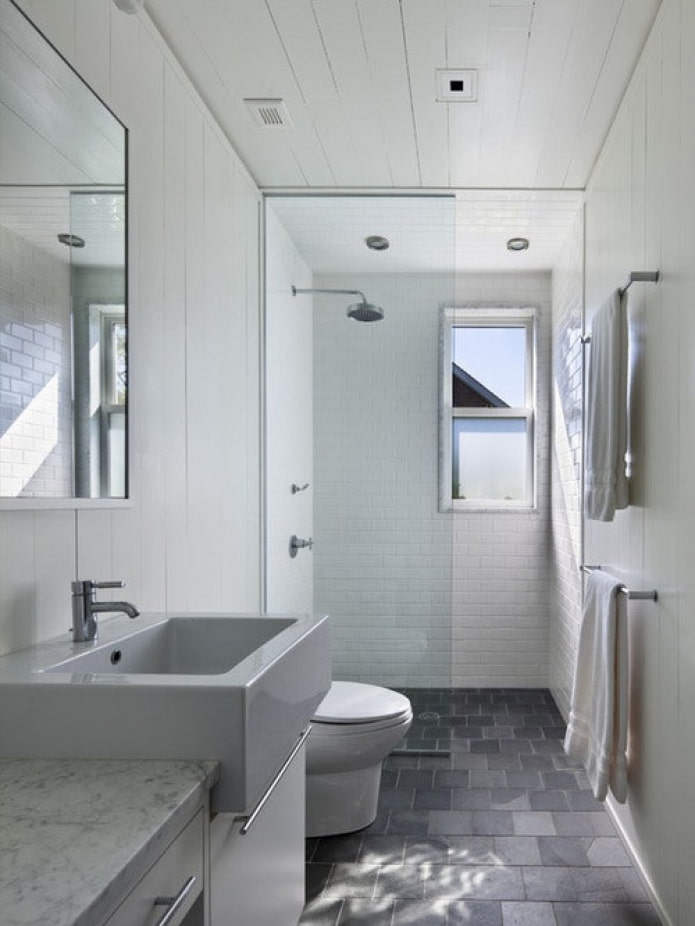
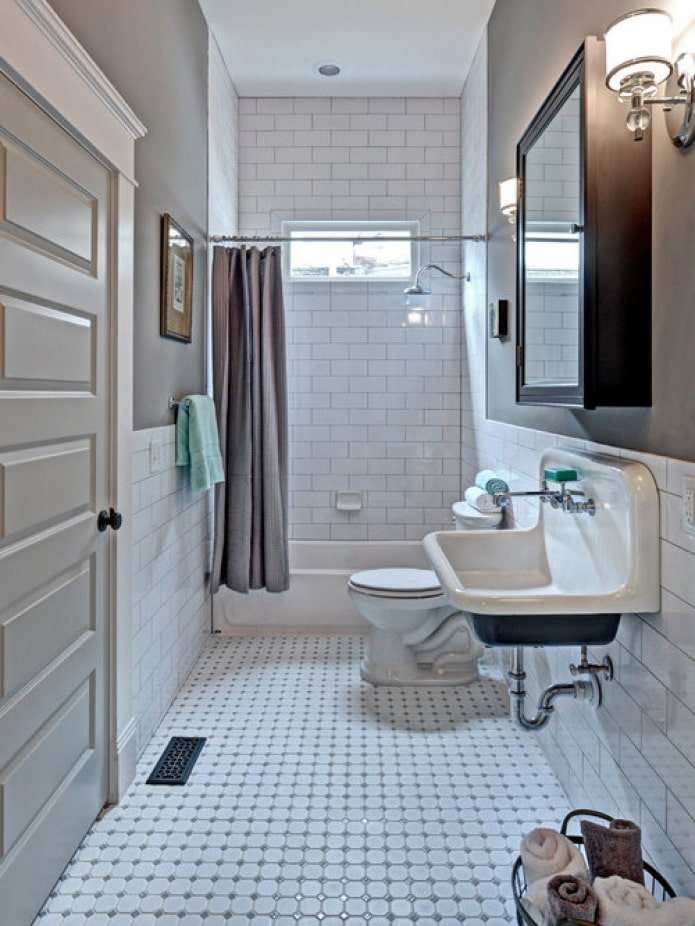
Thinking about lighting
A single pendant central lamp, even with several lamps, is the worst option for a long narrow space. To make lighting help enlarge the room, use one of the strategies:
- Spotted ceiling lights. The only caveat is that you shouldn’t make a long line out of them, it’s better to arrange several rows across the room.
- Lighting of individual zones. Directional light bulbs above the mirror or on the sides of it, spotlights above the shower stall or bathtub, sconces above the toilet.
In a room with a window, refuse the usual curtains altogether or replace them with blinds, roller blinds, so as not to block daylight.
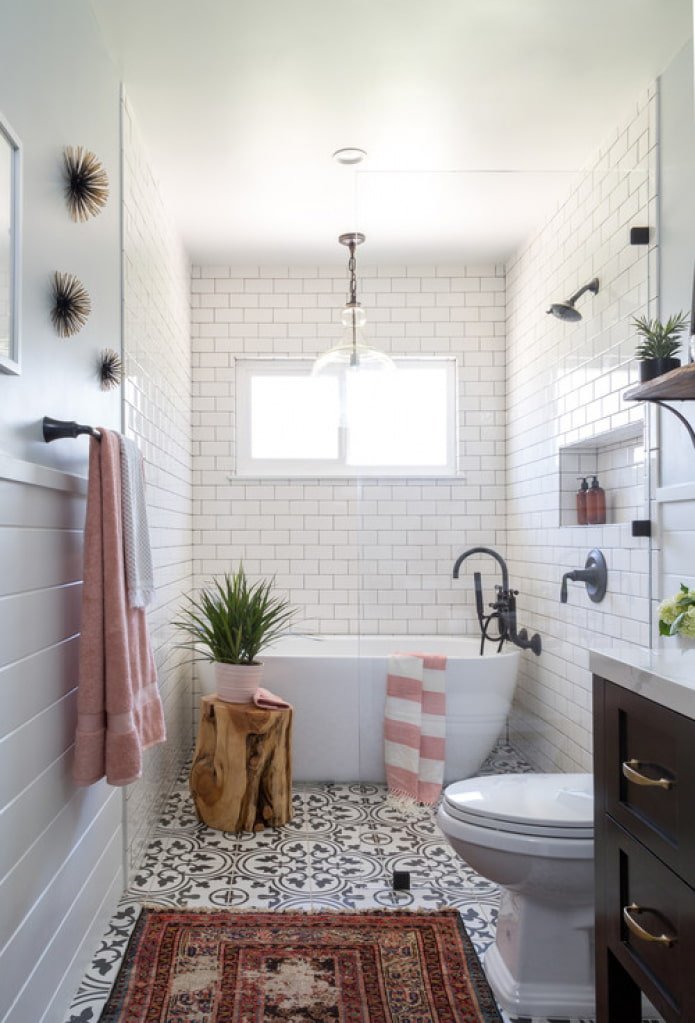
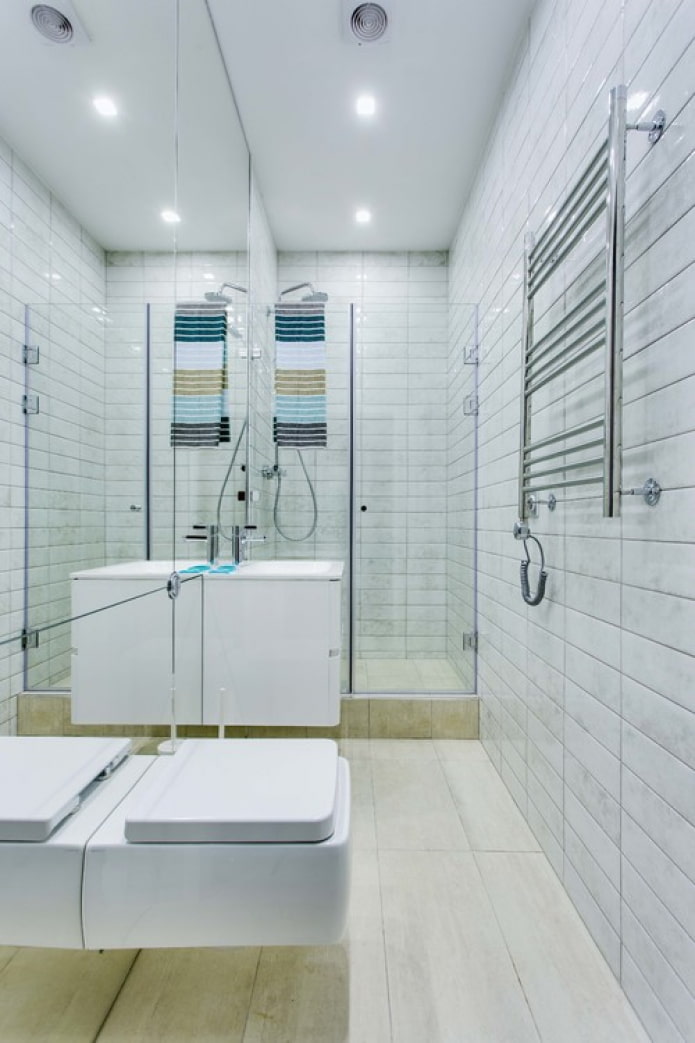
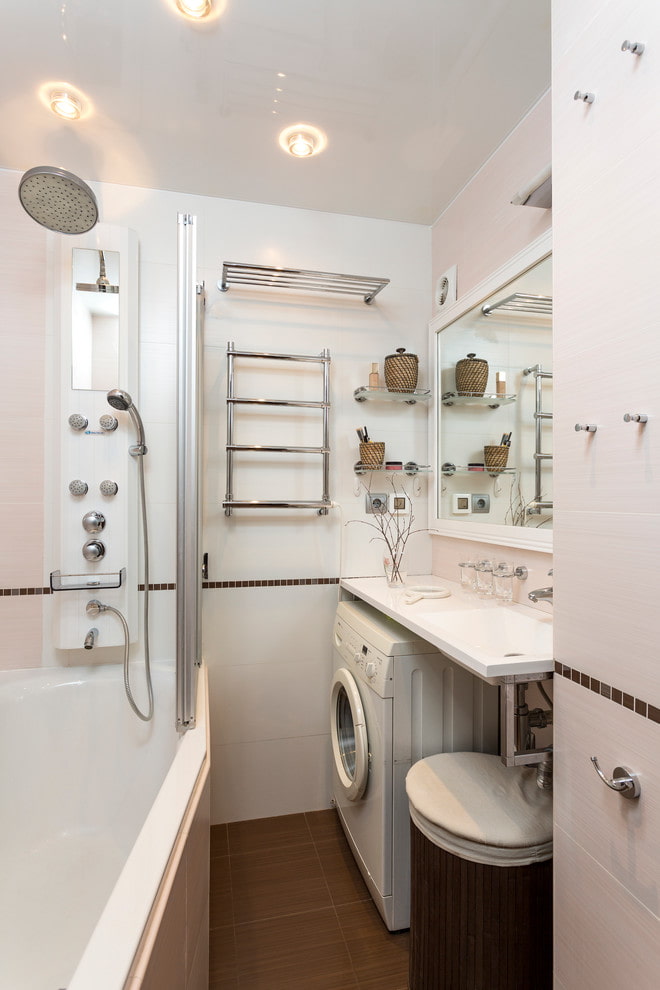
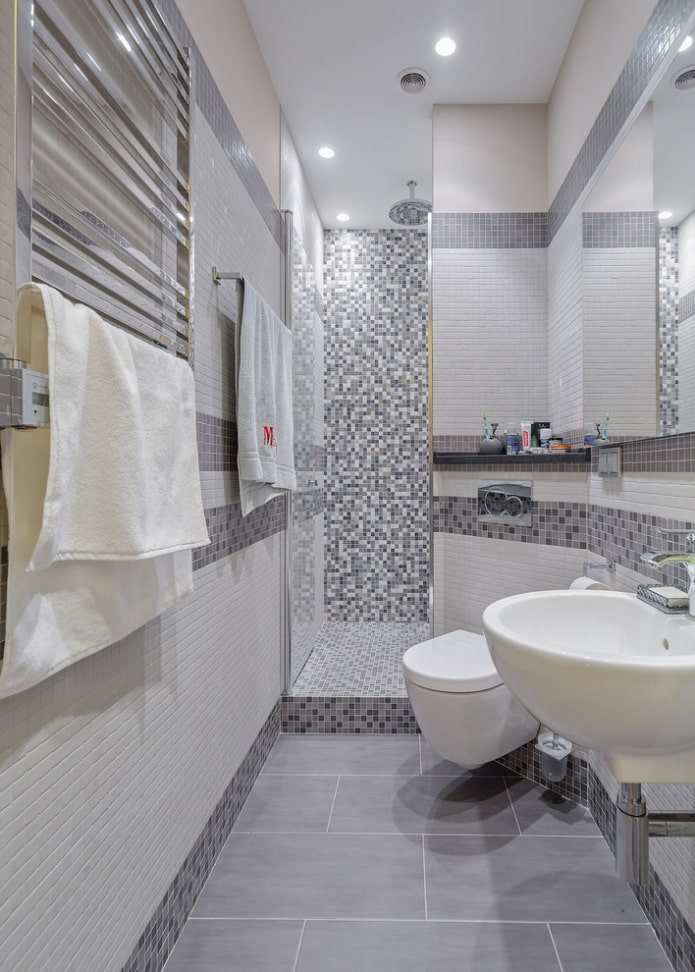
Beautiful design ideas
Several general ideas that will help you plan a narrow bathroom:
- Mirrors. Hang them opposite each other on long walls, use mirror tiles or facades. Large wide horizontal ones are better than small ones.
- Glass. It creates a transparent reflective surface that expands the room. It can be present in the form of a shower partition, cabinet doors, lampshades.
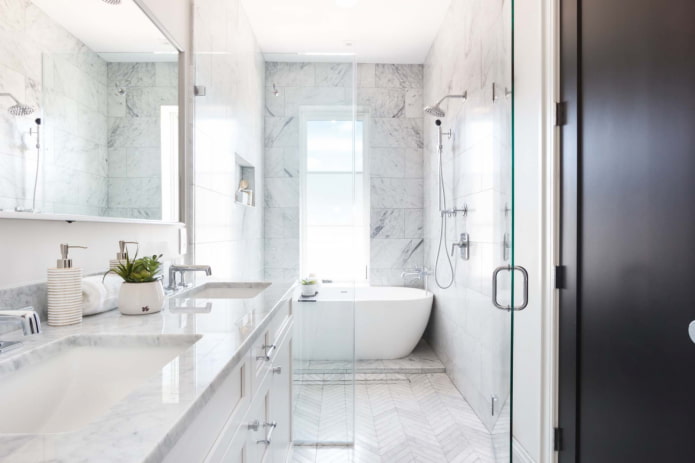
The photo shows an example of using marble tiles
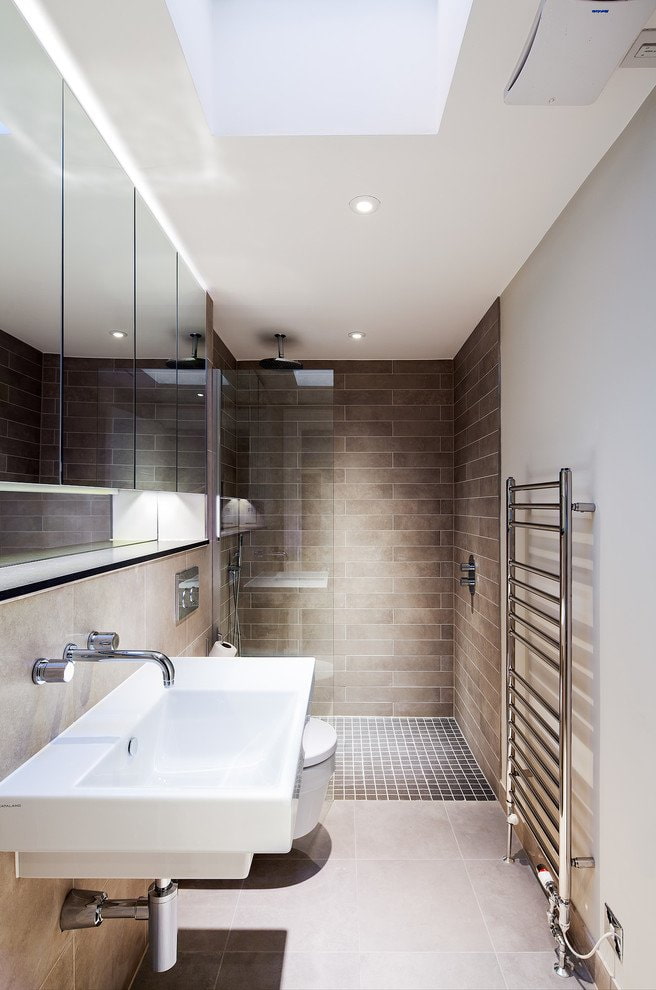
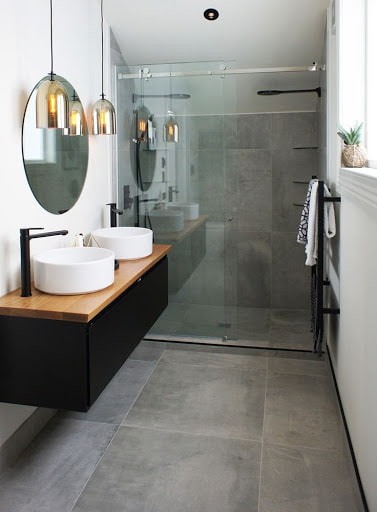

- Dark color in the wet area. If you are installing a bathtub on the far short wall, make the finishing material a few tones darker than the main one. The wall will look closer.
- Contrasting curtain. This technique is for the same bathroom layout as in the previous point. Even an open curtain will help to achieve the effect of a more harmonious space.
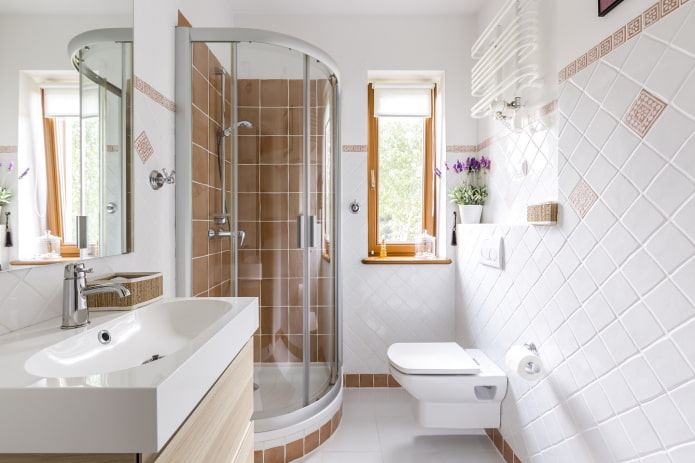
The photo shows a combination of painted walls and tiles
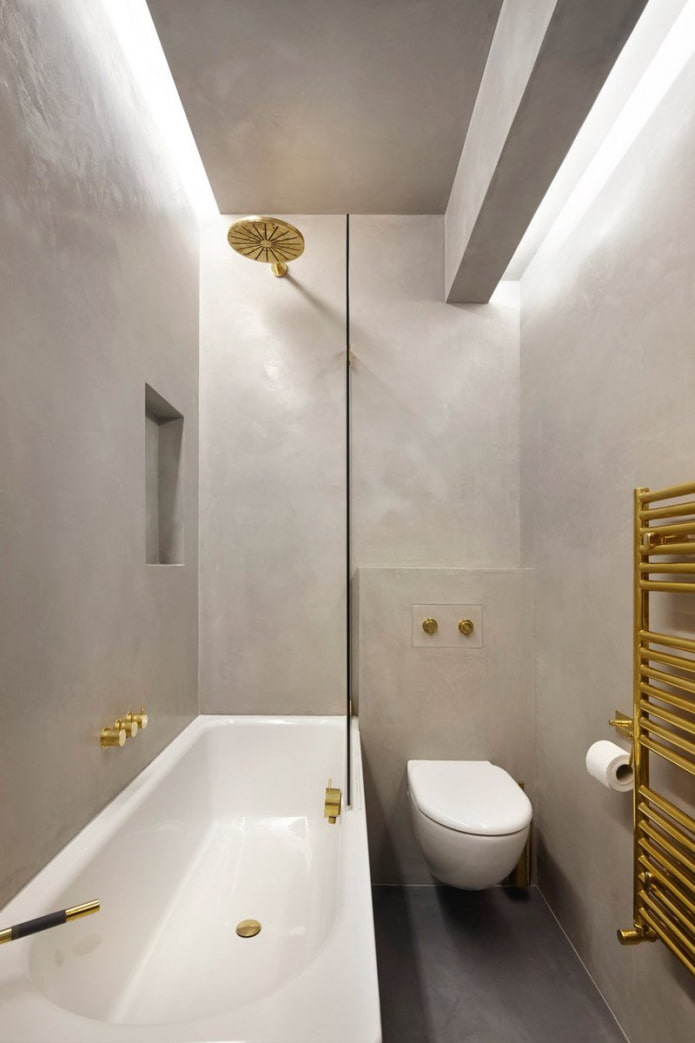
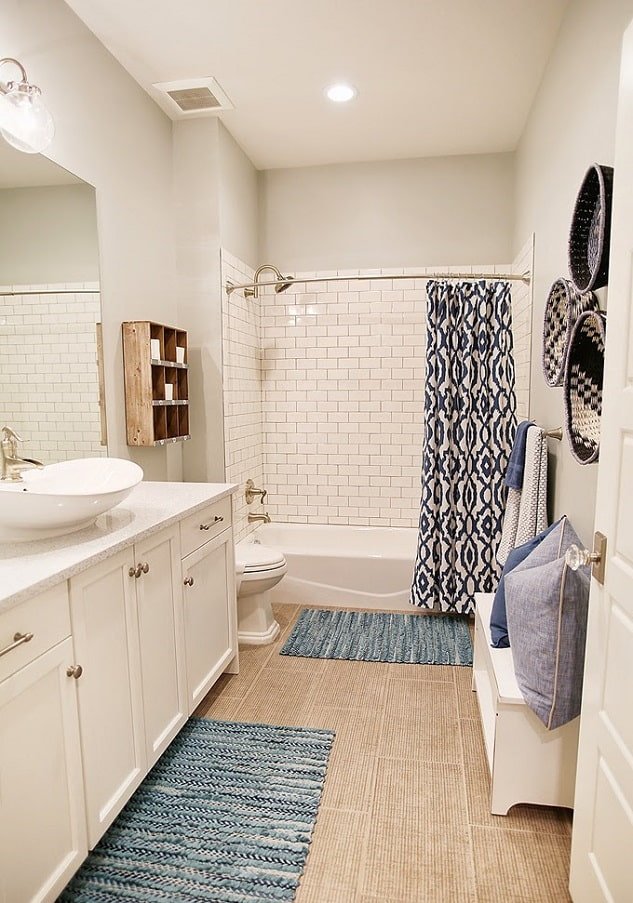
Now reading:
- Amazing transformation of a 28 m² studio apartment.
- Ideas for designing a 45 m² apartment: 70+ photos, layouts of studios and 1-2 room apartments.
- Comprehensive Guide to Pre-Owned Infiniti Vehicles
- Dynamic Hyundai Veloster: Unleashing Performance and Style
- How to choose a chair? 34 photos in the interior, types and design ideas.