General information
The apartment is located in Rostov-on-Don. The ceiling height is 2.7 m, the bathroom is combined. The customers dreamed of a light and functional interior in Scandinavian style with enough storage space. Specialists Daniil and Anna Shchepanovich coped with this task perfectly.
Layout
A small studio can boast not only a spacious kitchen and a full-fledged sleeping place, but also a balcony, which has turned into a separate recreation area. Every centimeter of space is thought out for the little things – everything in the apartment works for the convenience of its owners. At the same time, the interior is laconic and unobtrusive.
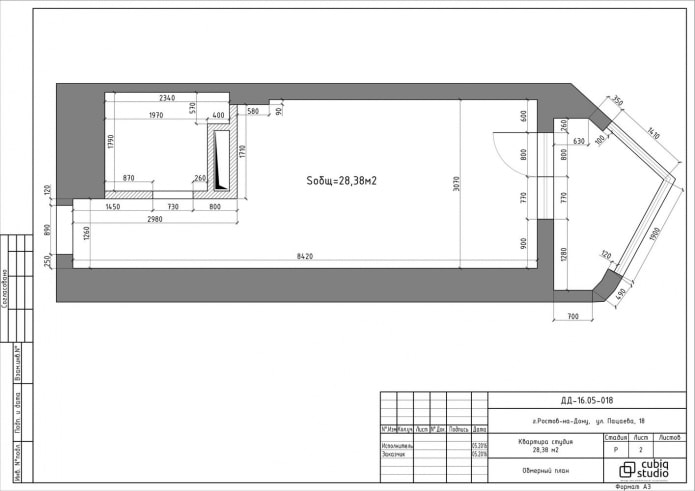
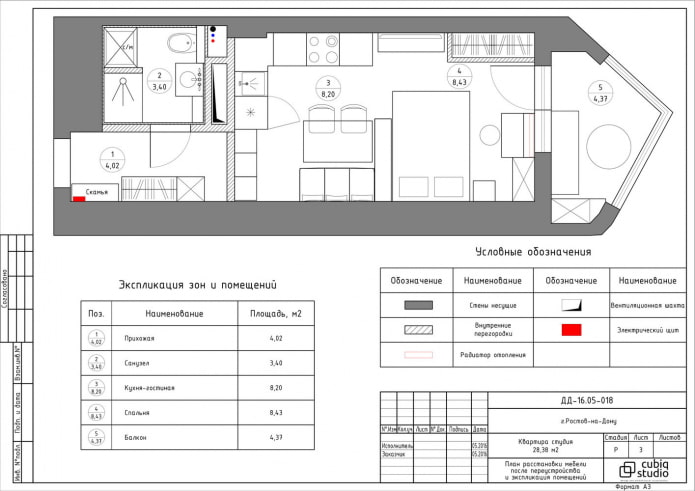
Kitchen-living room
The corner kitchen set with a light top and dark gray bottom fits harmoniously into the interior. The upper cabinets are located in two rows, so they provide additional storage space. The cabinets are also placed above the doorway: in a small apartment, such a technique is a real find. The refrigerator is built into the cabinet.
The designers abandoned wallpaper in favor of paint, which works to keep the interior restrained. The small area does not need an abundance of decorations, so all the decor is concentrated above the dining area.
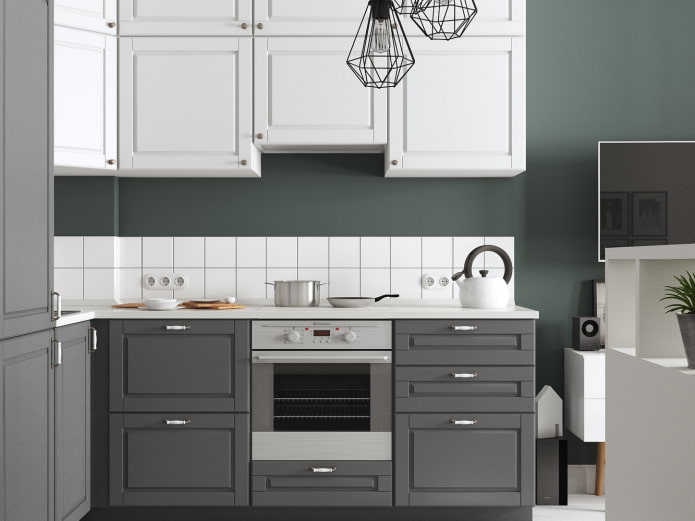
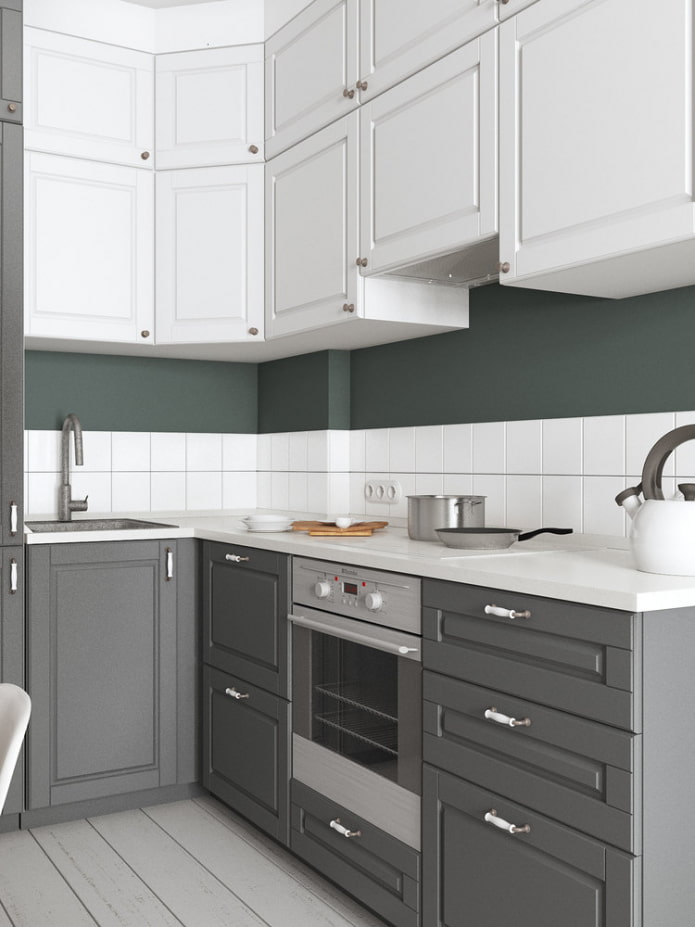
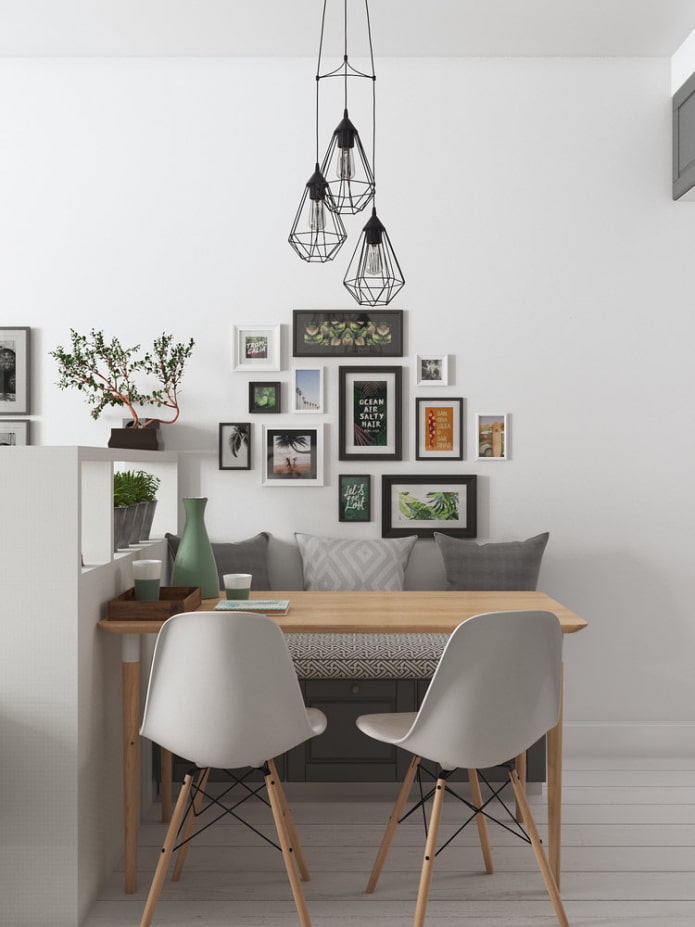
The walls are covered with durable Dulux paint. The kitchen apron is tiled with Kerama Marazzi tiles. The kitchen set, faucets, appliances and table were bought in Ikea, the chairs are from Eames. The pendant lamp is EGLO TARBES Collection.
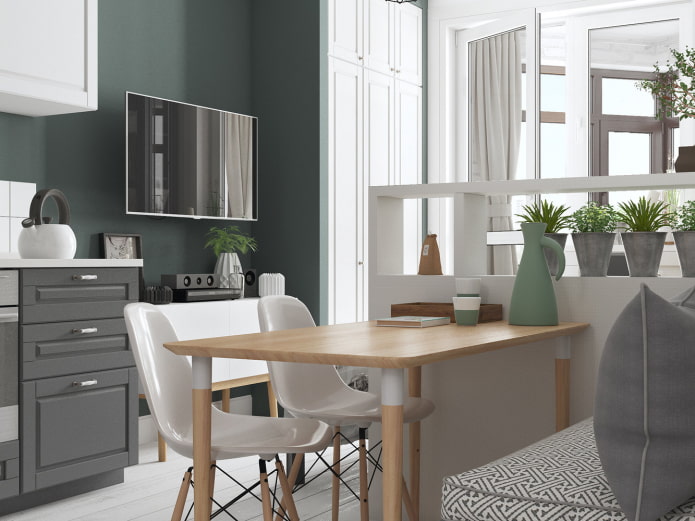
Sleeping area with a work area
A low partition in the form of a rack separates the bedroom from the dining area. The designers decided to use a simple design in favor of lightness and airiness of the interior: a blank wall would not have given such an effect.
Pastel colors of the finish are diluted with bright green spots – house plants that enliven the environment.
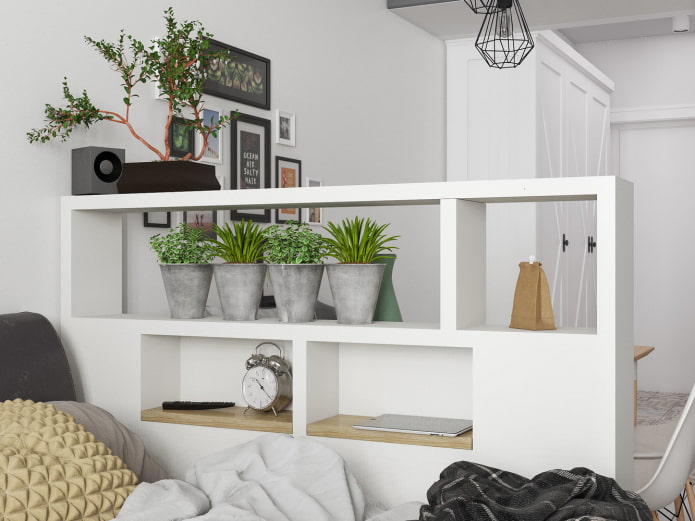
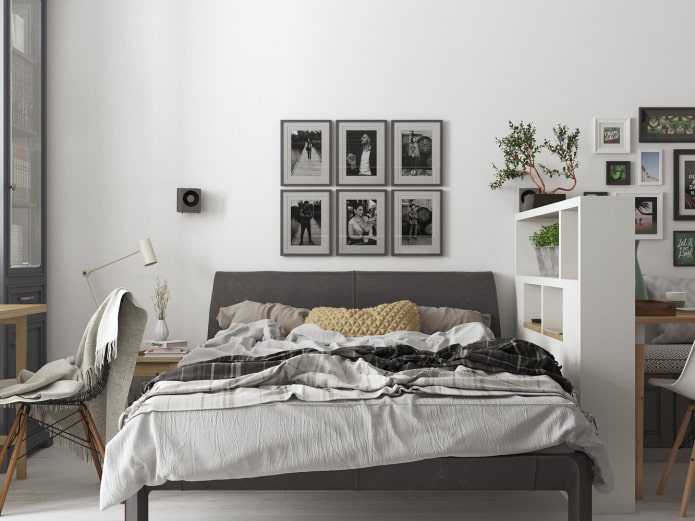
In the sleeping area there is a full-size bed and a wooden Ikea bedside table with a lamp. To the left of it is a Kent Storage Cabinet Tall bookcase, closed with glass fronts.
Near the window is a desk for working on a laptop. Opposite the bed there is a TV on a swivel bracket, which also saves space.
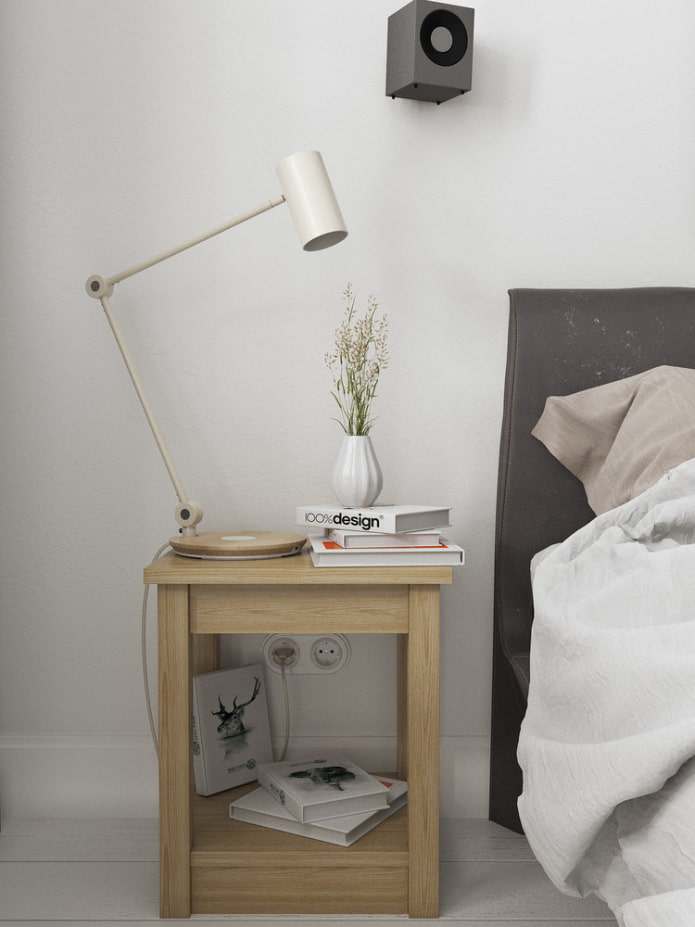
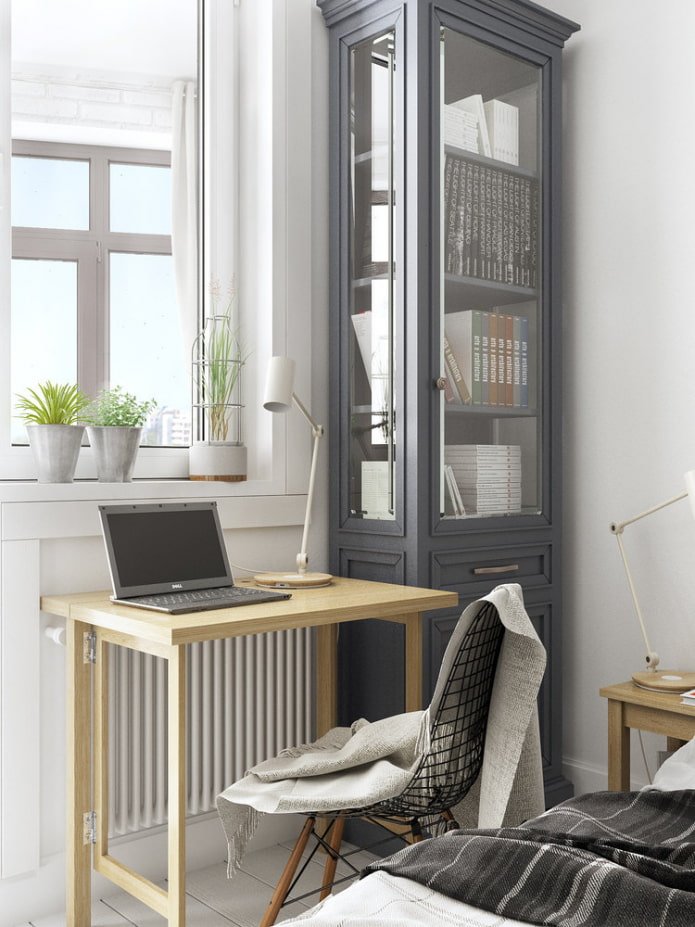
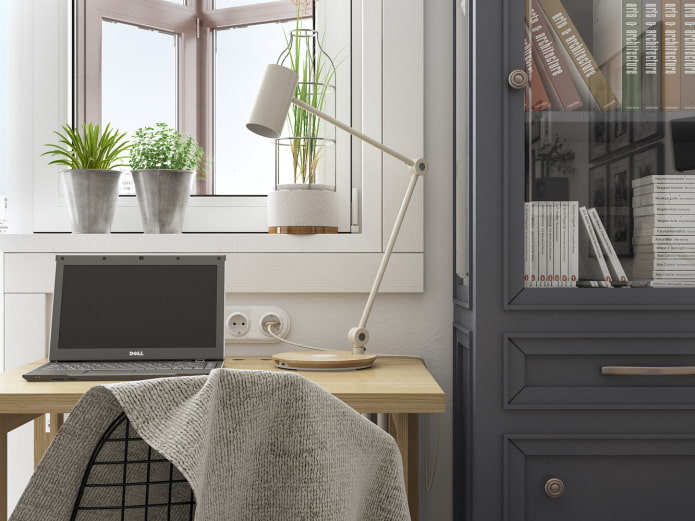
The floor covering is “Ekoles Don” board. Bed from Cassina L50 Cab night, TV stand by BraginDesign, surface-mounted lamps by Centersvet.
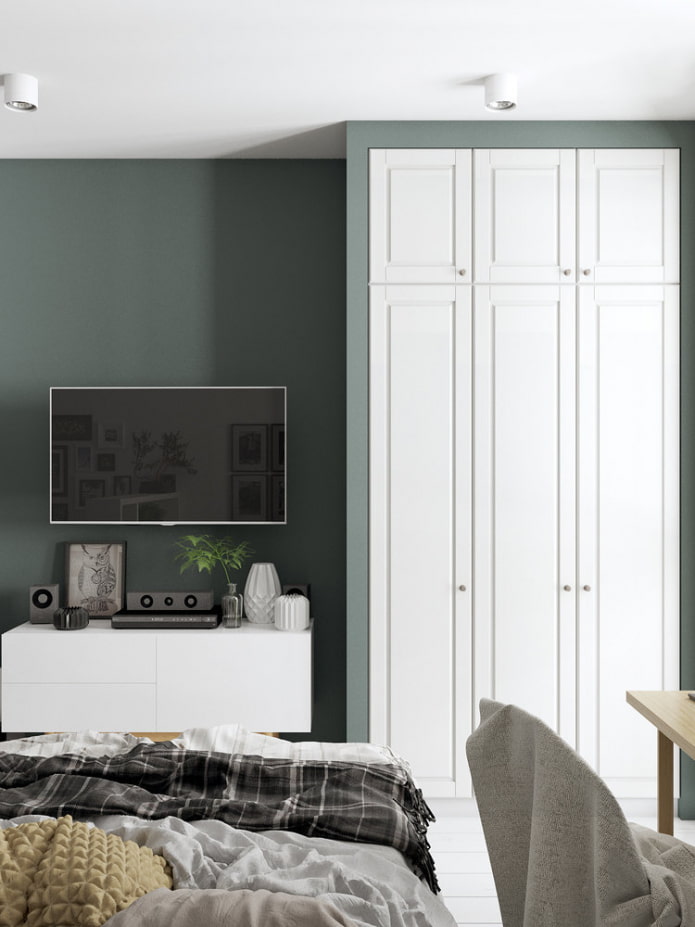
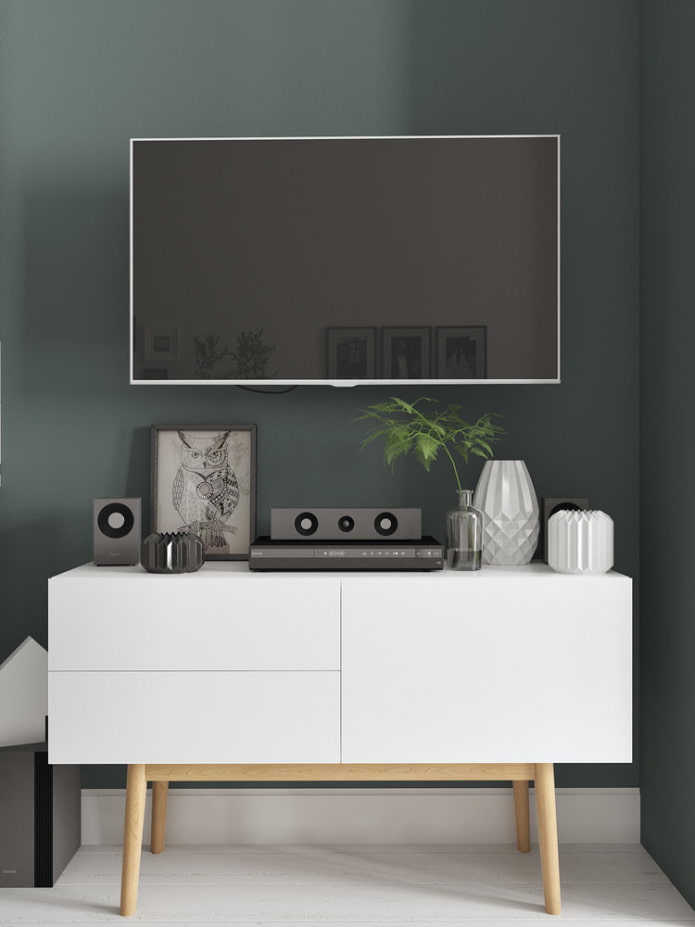
Bathroom
The calm color scheme continues in the bathroom decoration: the only bright accent is the blue stand under the sink. The bathroom has a shower cabin and a suspended toilet, and a washing machine is hidden behind the facades of the sanitary cabinet.
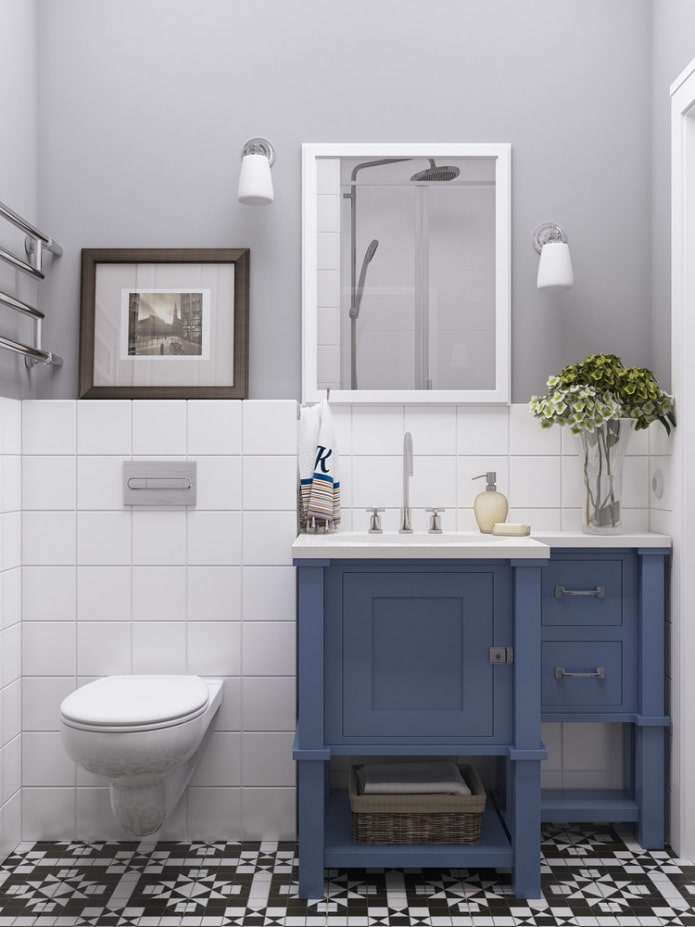
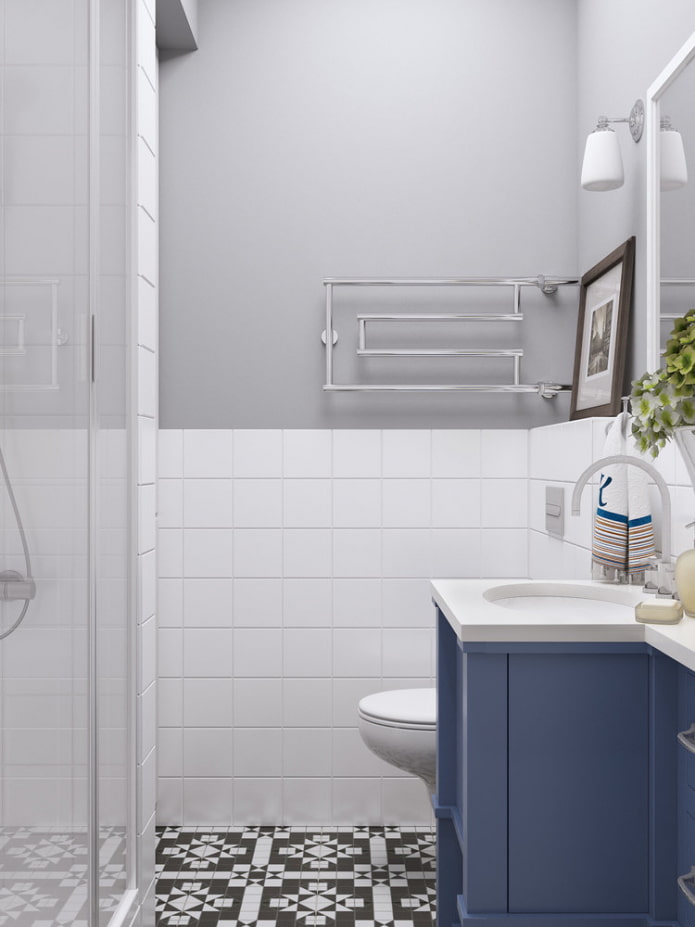
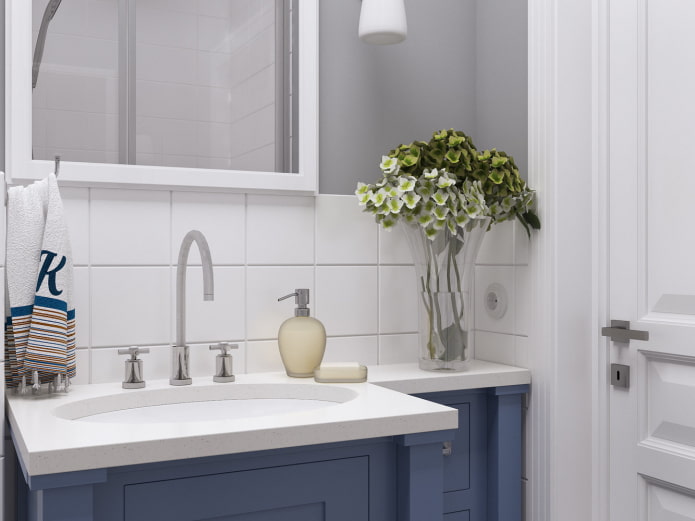
The walls are decorated Kerama Marazzi tiles and Dulux paint. The floor tiles feature a dynamic black and white Vives World Parks pattern. Roco sanitary ware, Hansgrohe mixers.
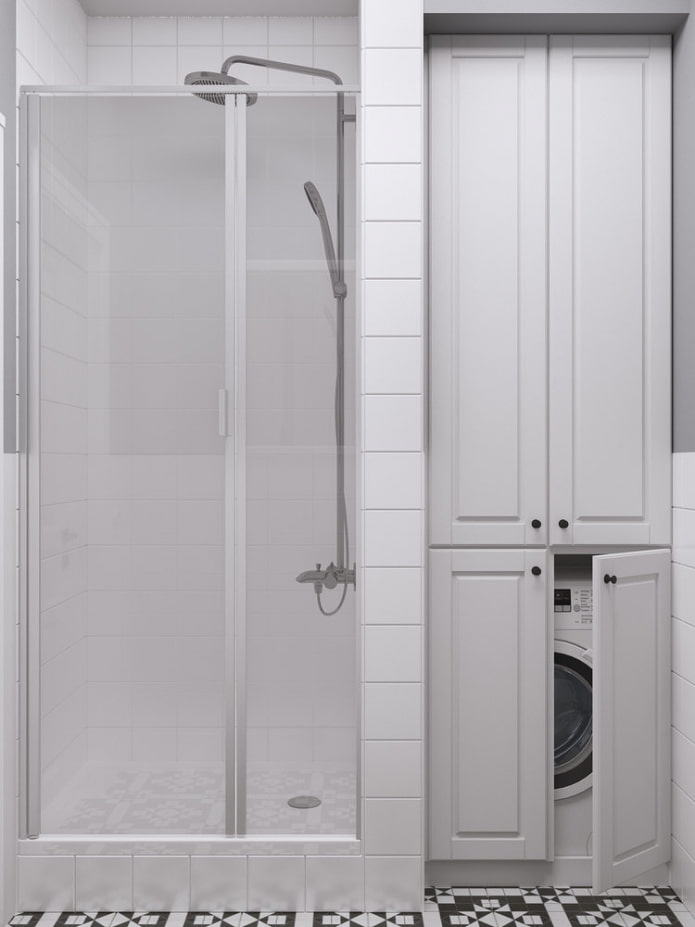
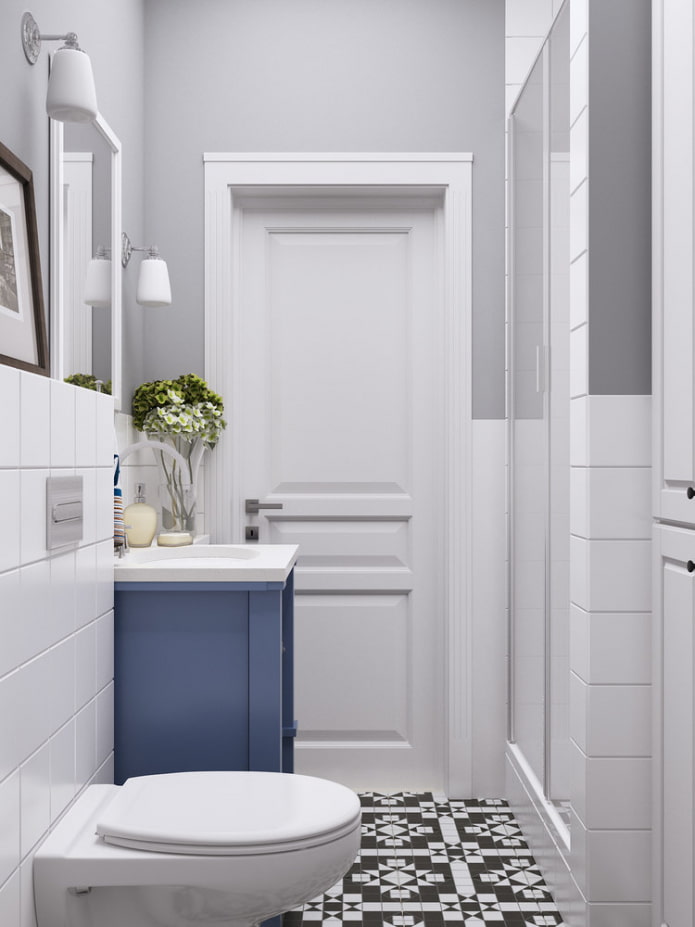
Hallway
The main decoration of the snow-white entrance area is the floor tile with an active Realonda Patchwork pattern. An open hanger is used for temporary storage of clothes, and a bench with a shelf from IKEA is used for shoes. To the left of the door is a full-length mirror, expanding the narrow space.
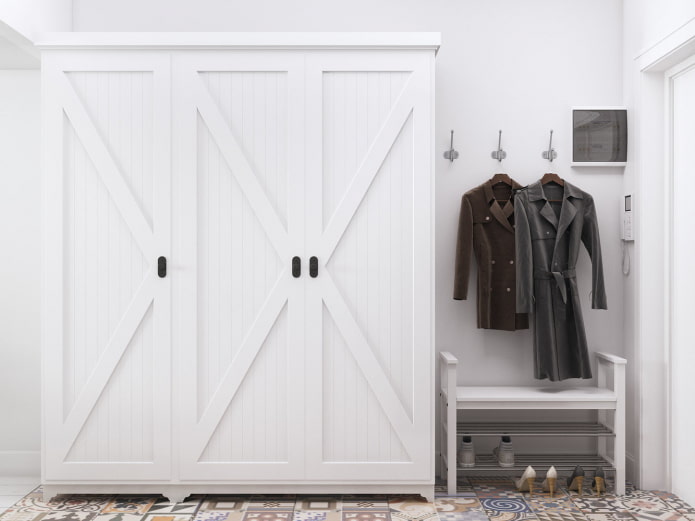
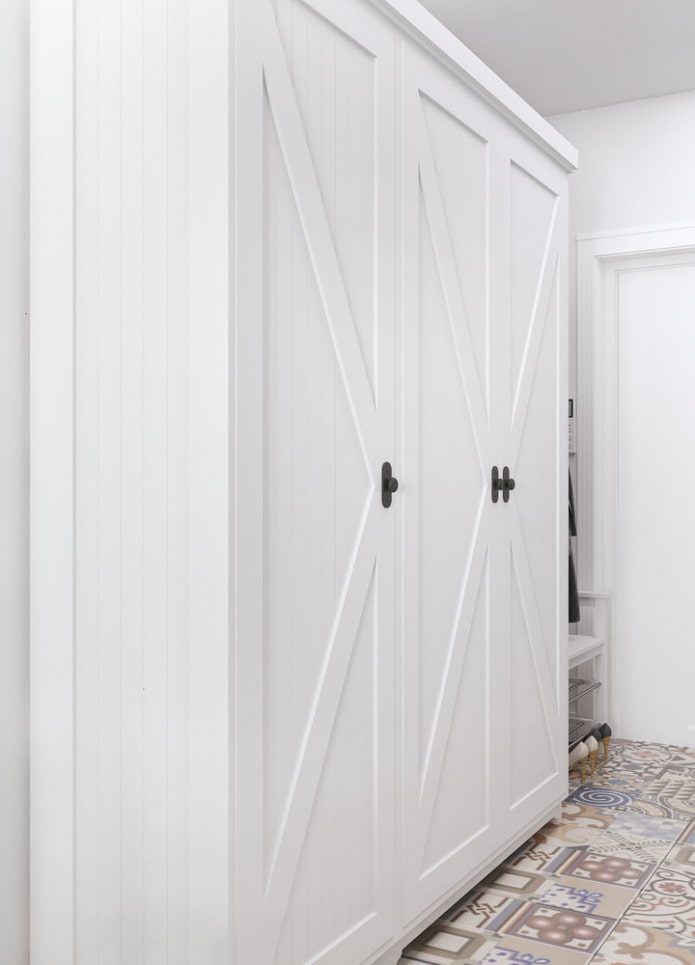
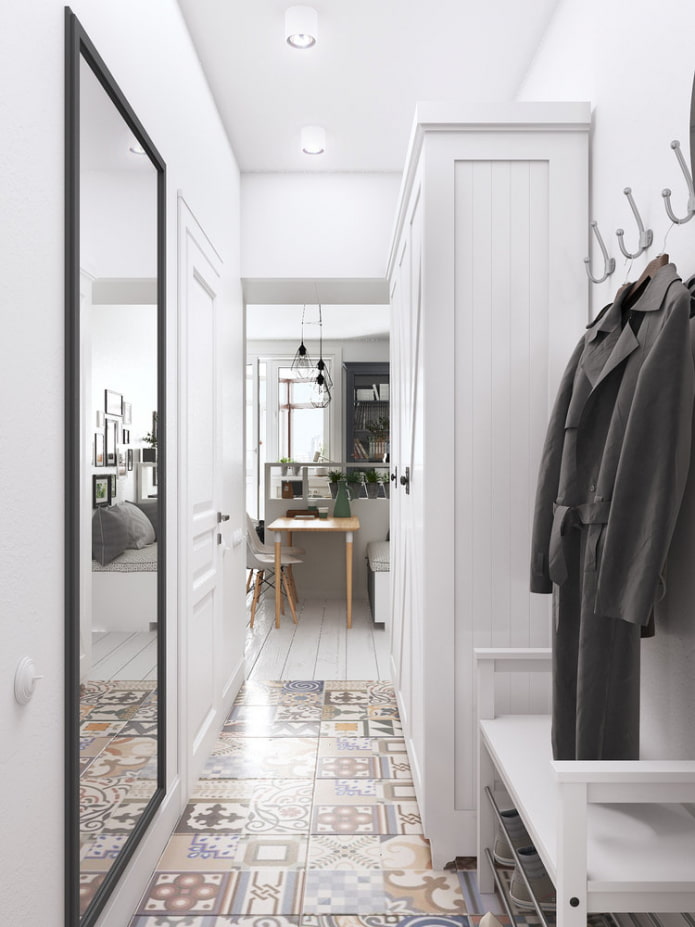
Balcony
The loggia has a spacious bench with a soft seat, a rack for storing small items and books. The balcony is designed for relaxation and reading, and thanks to the Sputnik table it can be used as a place for breakfast.
The panoramic windows offer a stunning view of the city. PERONDA FS BY porcelain stoneware was used for the flooring.
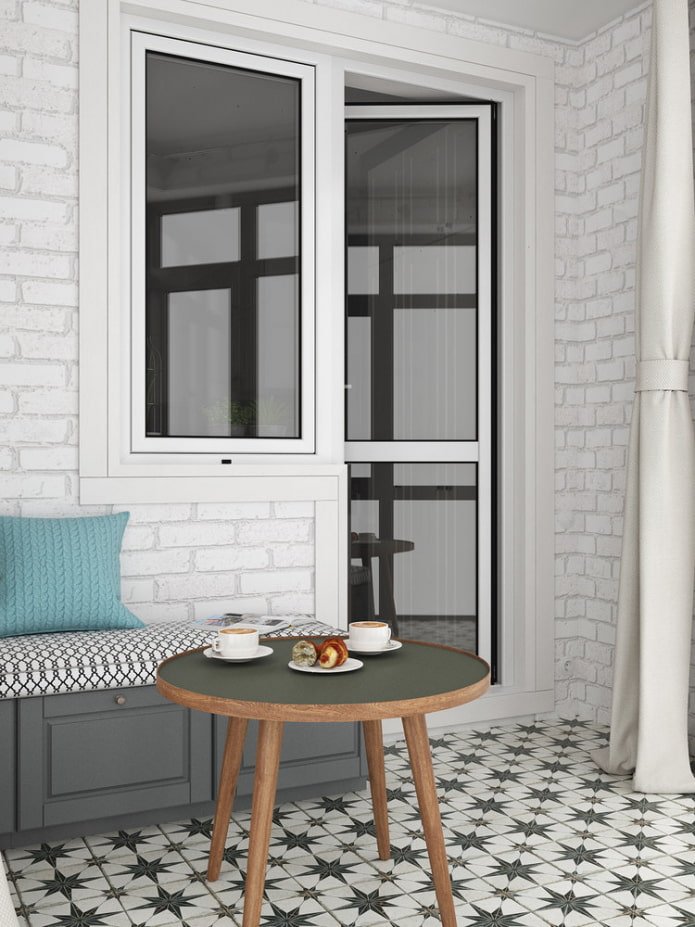
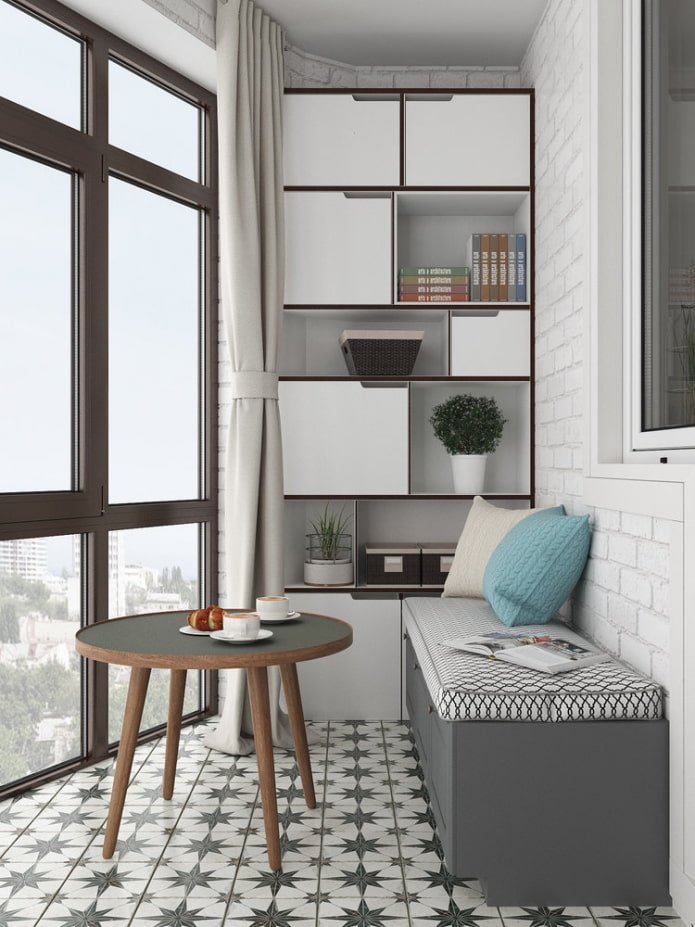
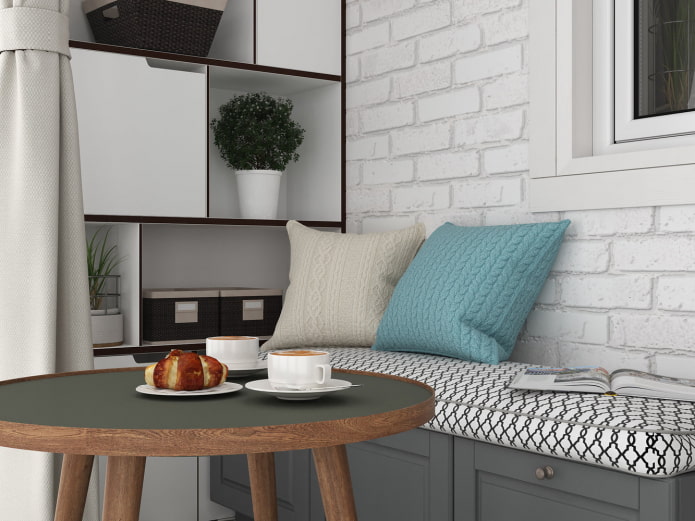
Despite the small area of the apartment and the restraint of its design, the interior looks cozy, functional and aesthetic.
Now reading:
- Gray Wallpaper in the Interior: 101 Stylish Photos and Creative Design Ideas
- Sleek Kitchen Interiors: 30 Real Photos and Design Solutions
- Top 10 Garage Flooring Materials: Which One to Choose?
- Why are foundation vents necessary and should they be closed in winter?
- Exploring the Ford EcoSport: Compact SUV Excellence