Features of neoclassicism
Characteristic features of neoclassical design:
- Symmetrical and rational arrangement of elements.
- High-quality natural materials in finishing and furniture.
- Pastel color palette without bright and flashy accents.
- Exquisite decorative elements.
Colors
The most important tool in creating an interior is the color scheme.
Kitchen in light colors in neoclassical style
Neutral, muted colors from the natural and natural range are used in the design of the kitchen space. Light shades are perfect for the main background: snow-white, sand, powder, lilac, beige or peach.
It is permissible to use gray, green, olive, blue and yellow colors.
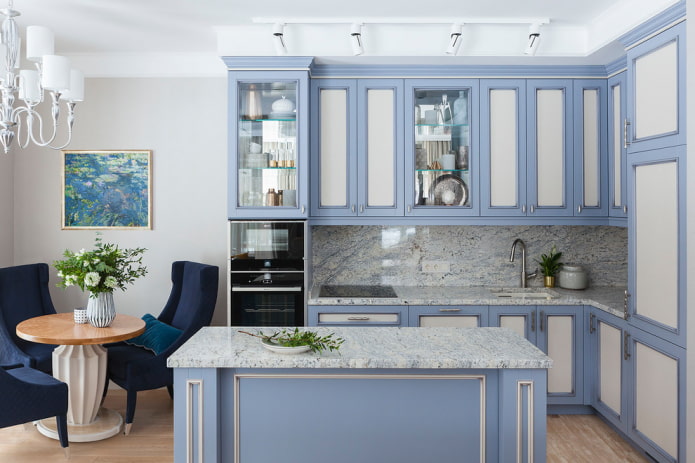
The photo shows a kitchen where neoclassicism is recreated with the help of an exquisite set and noble color combinations.
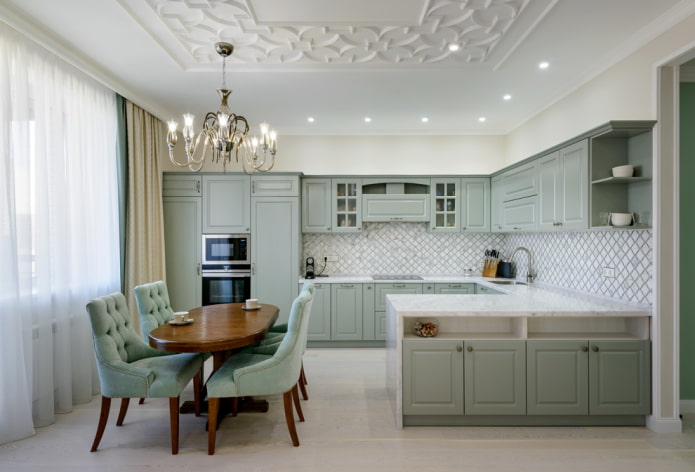
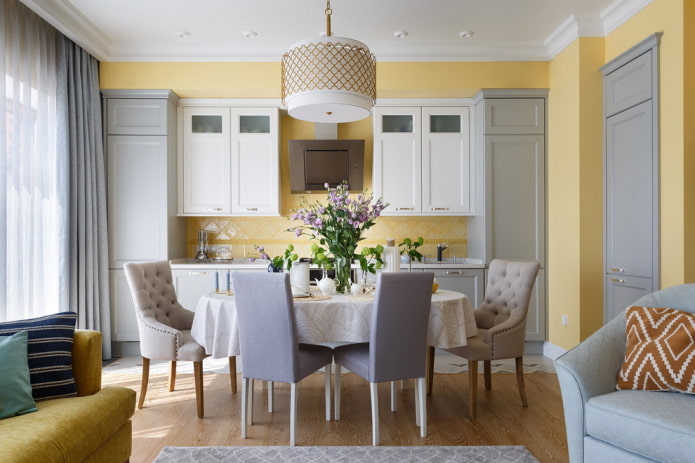
A kitchen space in the neoclassical style, designed in ivory shades, has a very impressive and elegant look. Such neutral, but expensive tones can transform the room and favorably emphasize elegant pieces of furniture. Milky color looks especially advantageous in combination with mother-of-pearl.
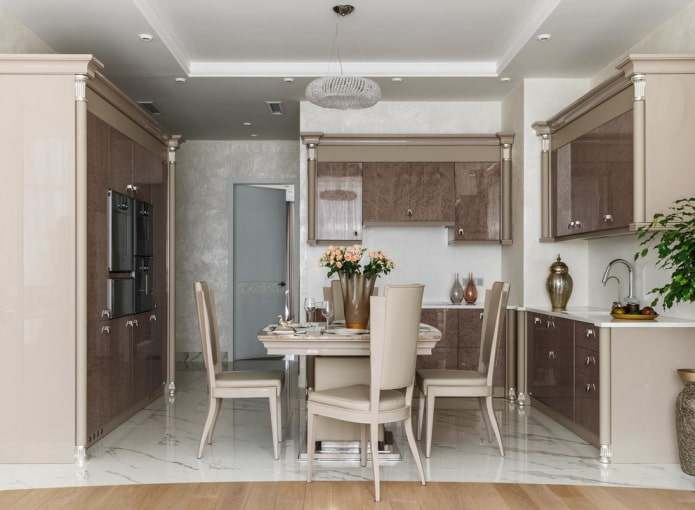
The photo shows a kitchen design in neoclassical style, done in coffee and beige tones.
Kitchens in dark tones
Chocolate, blue, burgundy, black and other shades from a rich, but not flashy, range are chosen as accents or companion shades. Dark colors in the kitchen are great for highlighting wall fragments, apron areas, or furniture fronts.
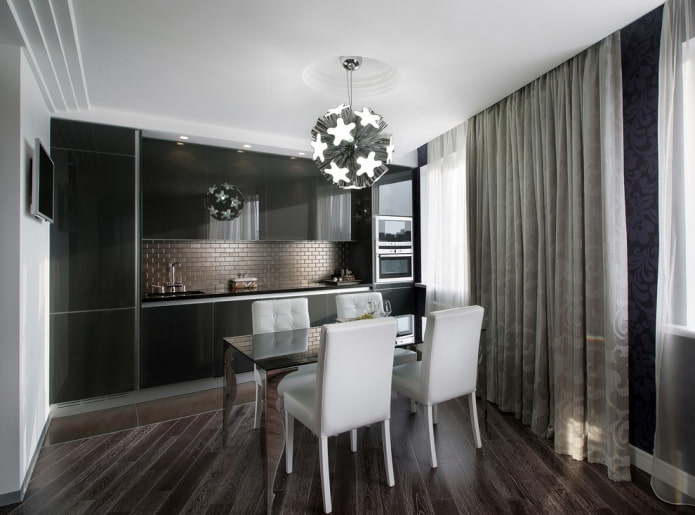
The photo shows a kitchen in brown tones with a black kitchen set and white chairs.
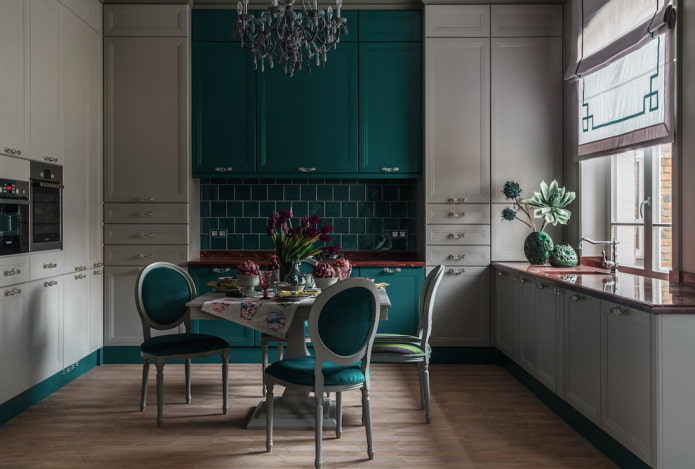
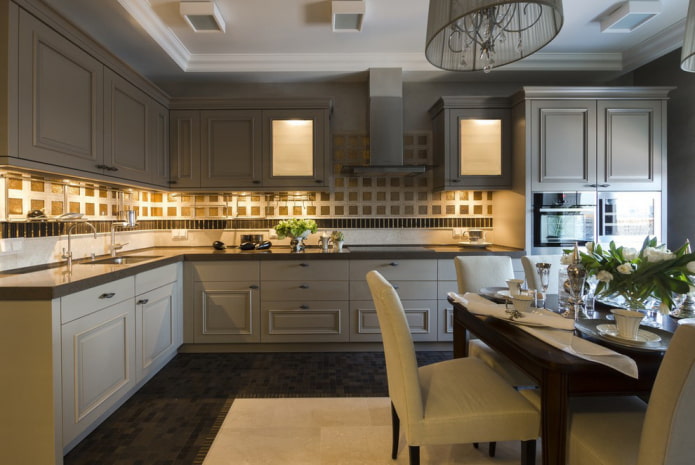
Dark and colorful palette allows to emphasize the geometry of the room and make the environment orderly. For example, neoclassical interior of white kitchen with black elements looks strict and at the same time expressive.
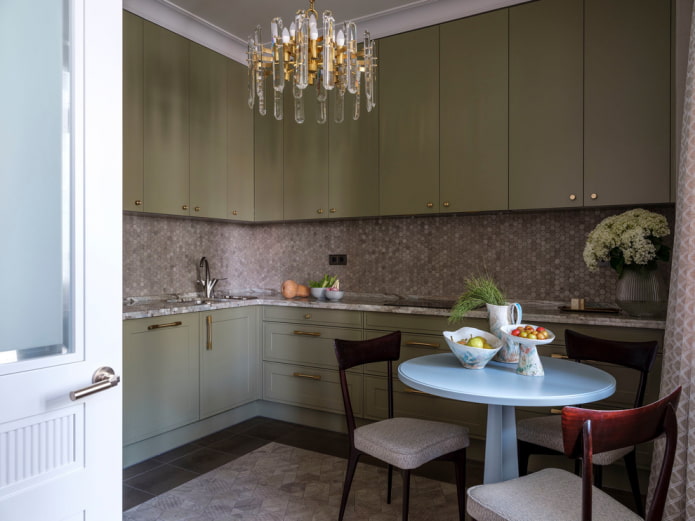
Materials and finishing
The floor in a neoclassical kitchen is decorated with wood materials in the form of parquet or laminate with imitation of natural wood – oak or rosewood. It is also appropriate to use stone, marble, porcelain stoneware or two-color tiles laid out in a checkerboard pattern.
Walls with textured wallpaper and glossy inclusions look beautiful. They reflect the shine of light sources, giving the room pomp. Pastel-colored canvases with an unobtrusive pattern are suitable for gluing. The walls can be finished with decorative plaster, wood, glass or mirror panels.
In order to make the kitchen space in the neoclassical style more voluminous and deprive it of monotony, the top of the wall is lined with a light-colored material, and the bottom is done in dark shades.
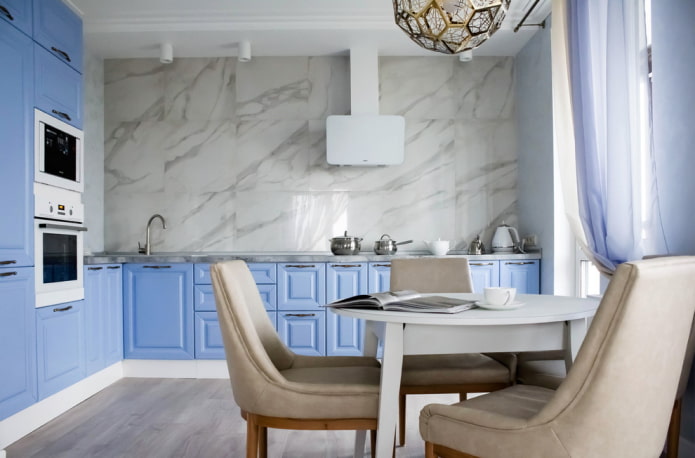
The photo shows a kitchen-dining room with an apron in the form of large-format tiles under marble.
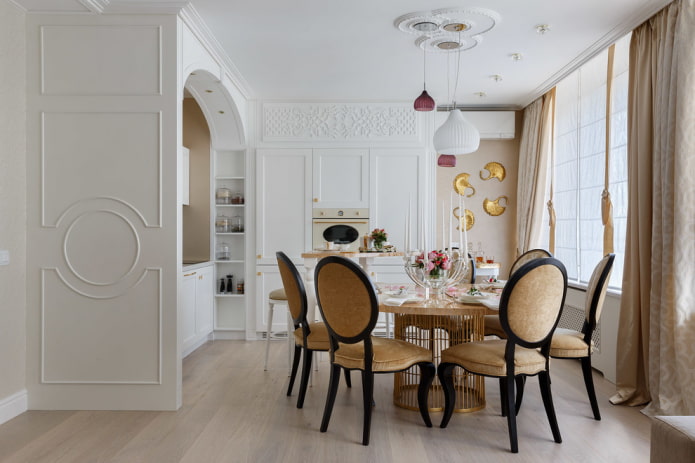
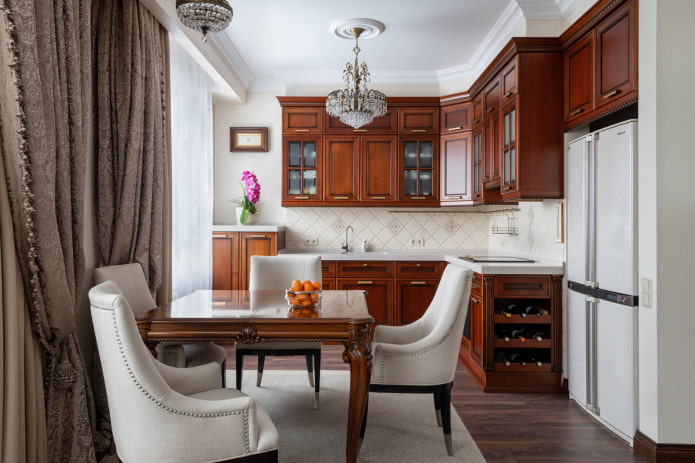
A two-level glossy or matte ceiling with a rectangular or round niche in the center is appropriate in the kitchen design. The ceiling plane is also decorated with decorative wood panels, baguettes and stucco.
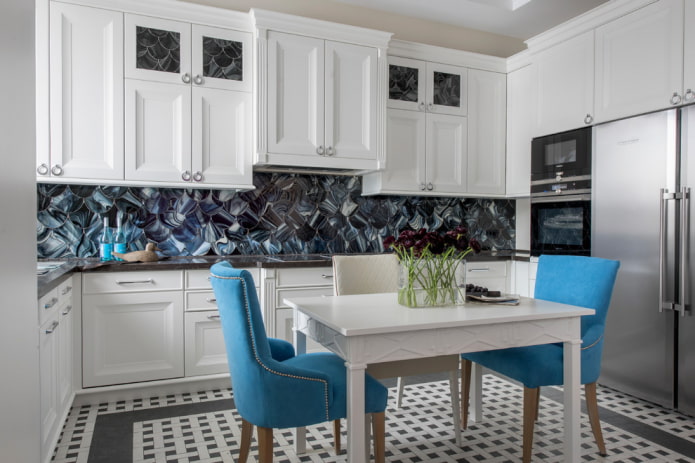
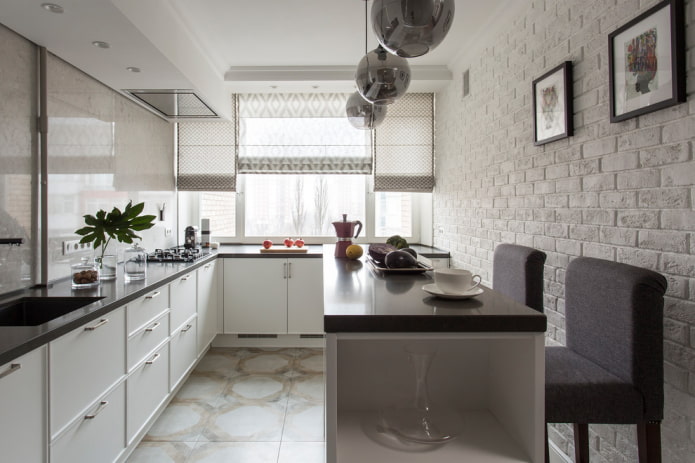
Furniture
Neoclassicism welcomes both laconic and decorated with moldings and gilding kitchen sets. The lathing and glass inserts are appropriate – the main thing is that the interior remains harmonious, not overloaded with details. A simple, no-frills model is suitable as a lightweight style option.
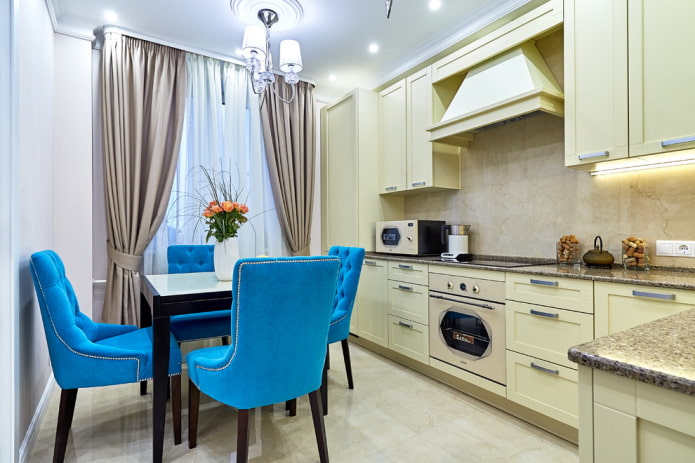
The photo shows a light kitchen set and a dining area with chairs with blue fabric upholstery.
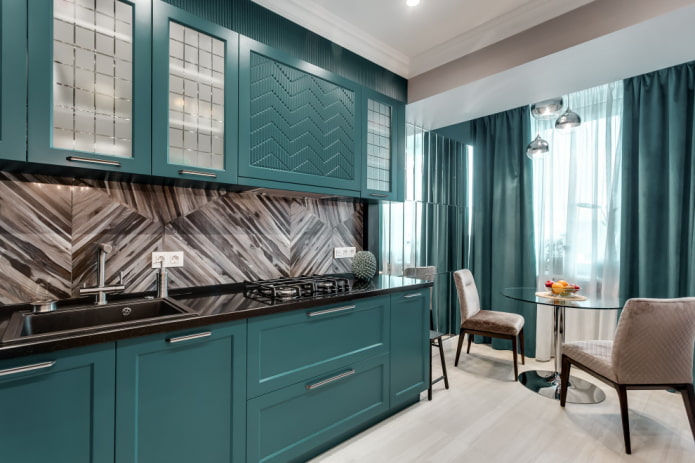
The work surface and tabletops are made of natural or artificial stone. A wooden or glass dining table will fit perfectly into the decor. Chairs often have curved backs, graceful legs and are distinguished by smooth outlines. Soft armchairs and a sofa are complemented by upholstery made of velvet, velor, silk fabric, leather or short-haired fur.
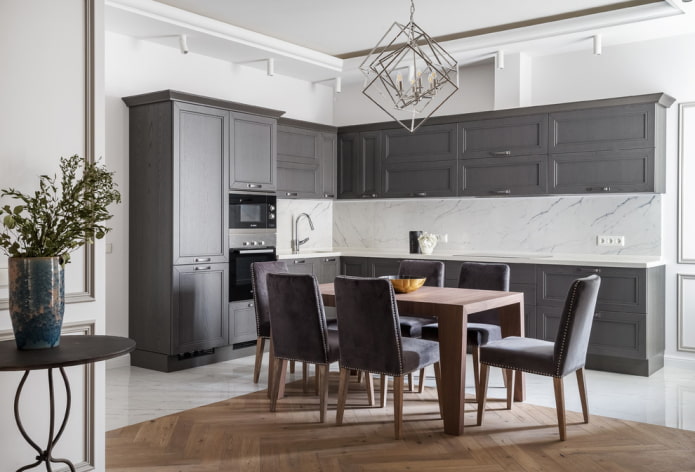
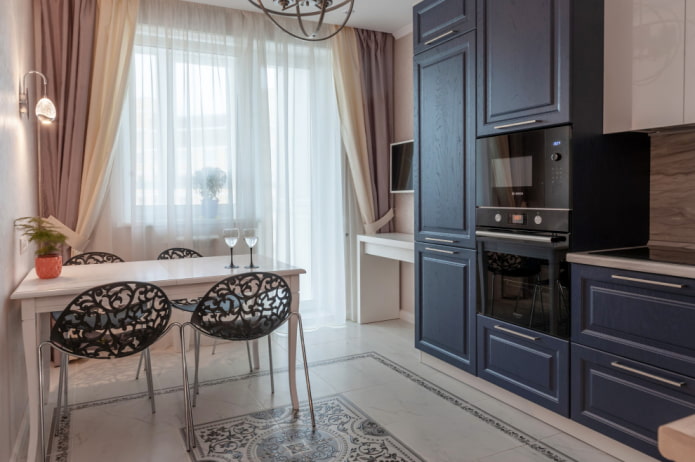
Lighting
The main source of light is a multi-level chandelier, which serves as an accent element of the kitchen. Glass, metal or crystal are used in its production.
Spotlights or spotlights with a maximally discreet design are built into the cooking area. The neoclassical style decor can also be complemented with sconces and floor lamps with large lampshades, as well as lamps stylized as candles.
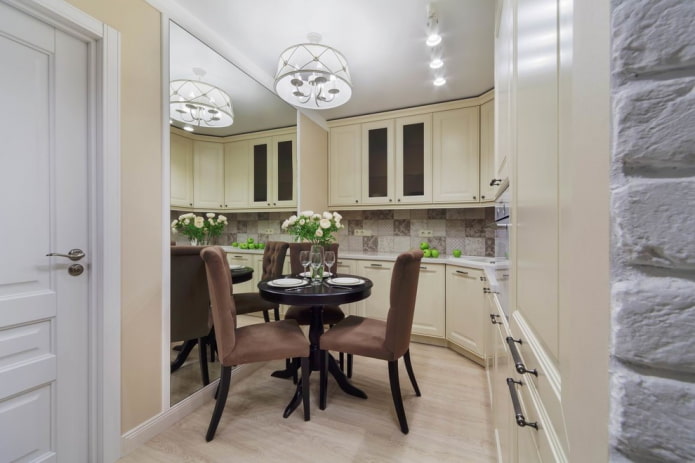
The photo shows a small kitchen decorated with a white ceiling chandelier and spotlights.
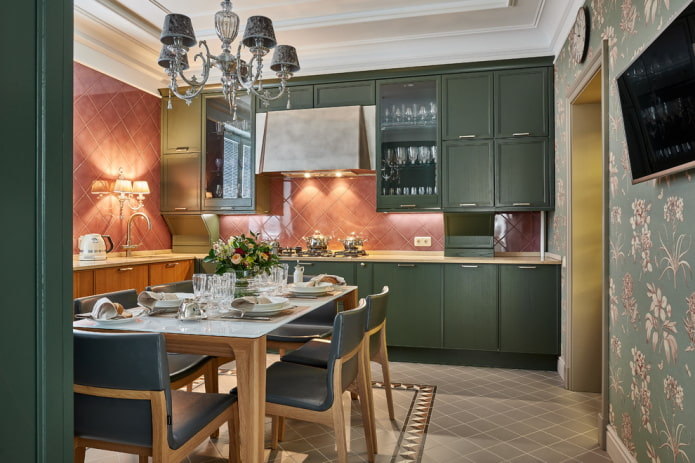
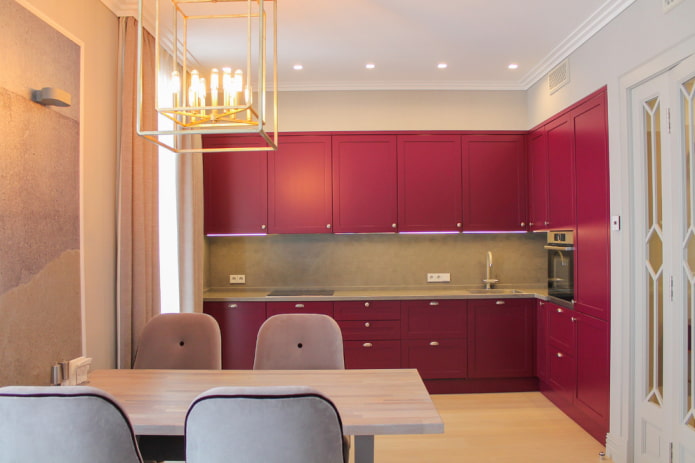
Curtains and decor
Fabric curtains are an indispensable element of the kitchen space. For decorating the window opening, plain curtains made of semi-gloss silk are often chosen. Neoclassical style curtains are in harmony with the overall interior design in color. The canvases have a simple design without pretentious decor, lambrequins and flashy ornaments.
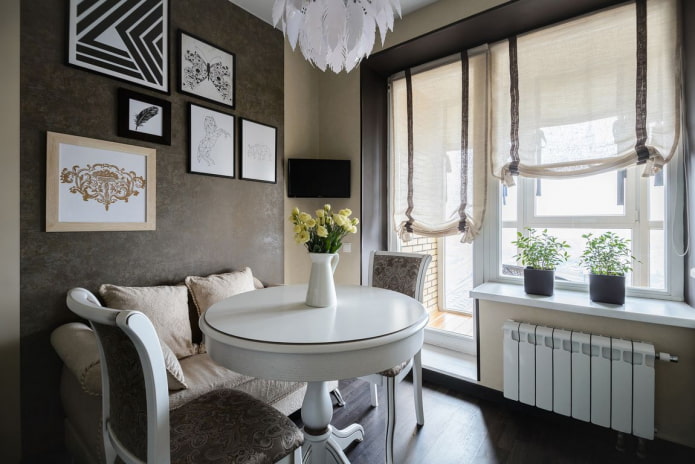
The photo shows a window decorated with Roman blinds made of translucent fabric.
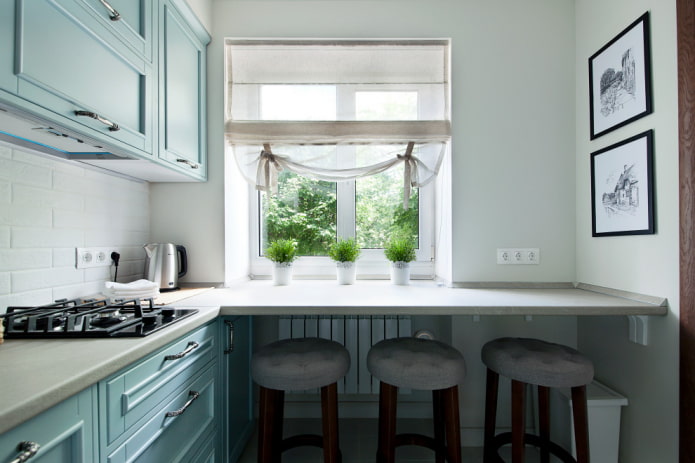
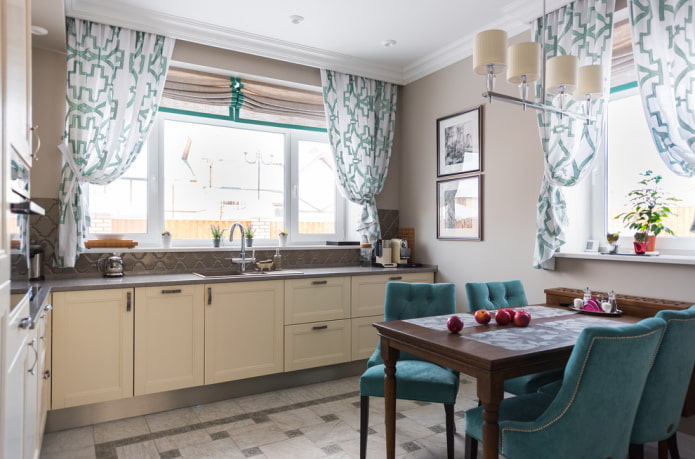
The decor is decorated with practical, high-quality and at the same time luxurious accessories. The table can be decorated with a linen tablecloth, and the open shelves can be complemented with painted dishes, colored glass decanters and elegant glasses.
Still life paintings, porcelain figurines or vases with fresh flowers will look great in the neoclassical dining area.
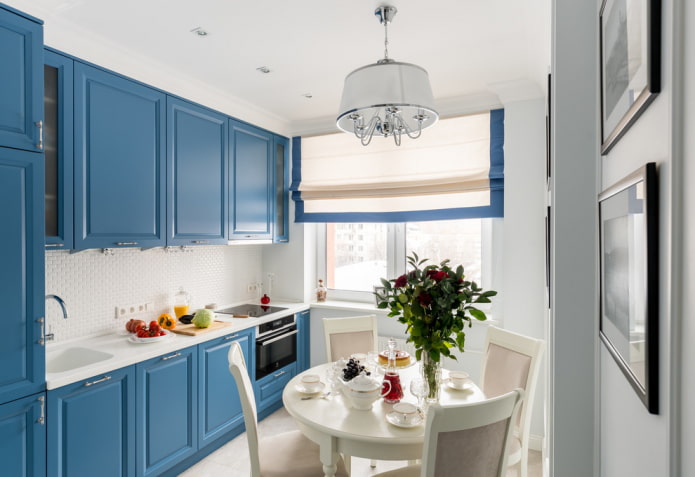
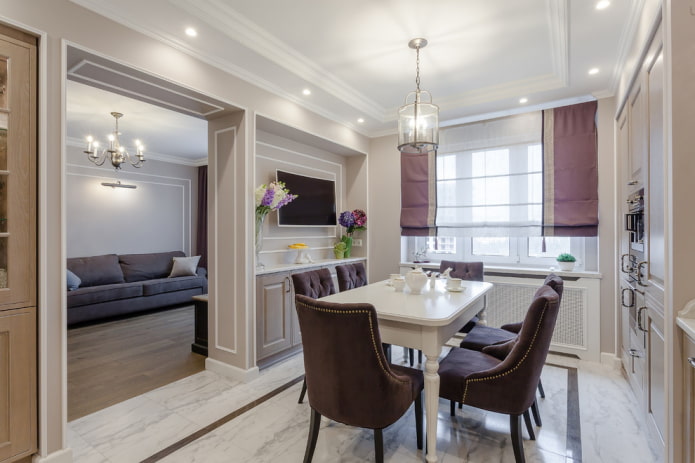
Photos of kitchens in the interior
Neoclassicism loves space and open space. Therefore, this style will perfectly fit into the interior of the kitchen in a country house with high ceilings and panoramic windows.
In the design of the house, the neoclassical kitchen is emphasized with expensive finishing materials, the ceiling is decorated with beams and the room is furnished with solid wood furniture. To make the atmosphere more elegant, the kitchen space is decorated with carved details, mirrors and paintings in exquisite frames.
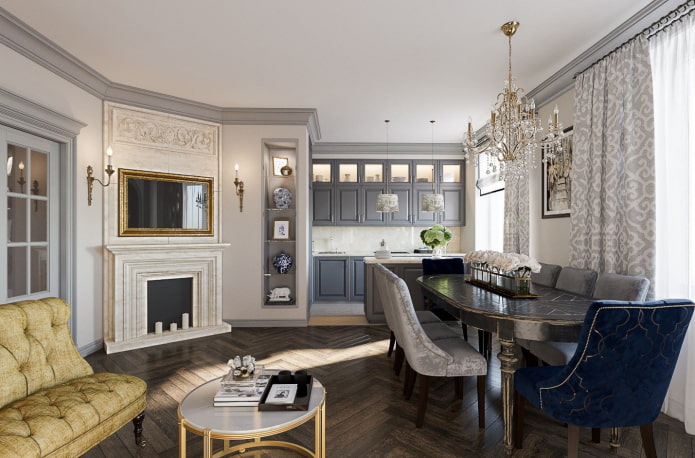
The photo shows a spacious kitchen-living room with a massive dining table and a false fireplace.
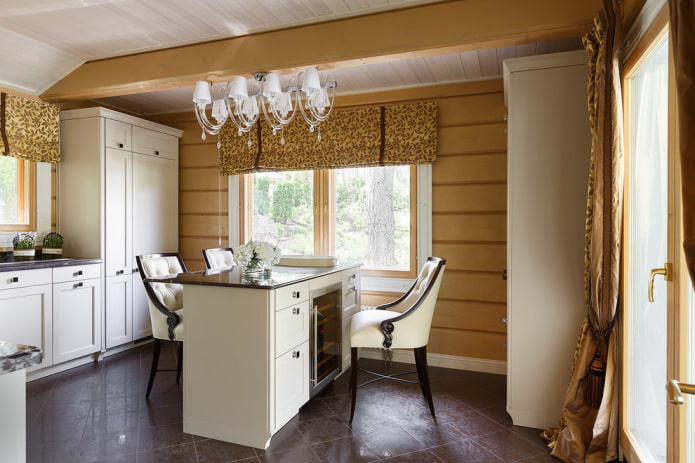
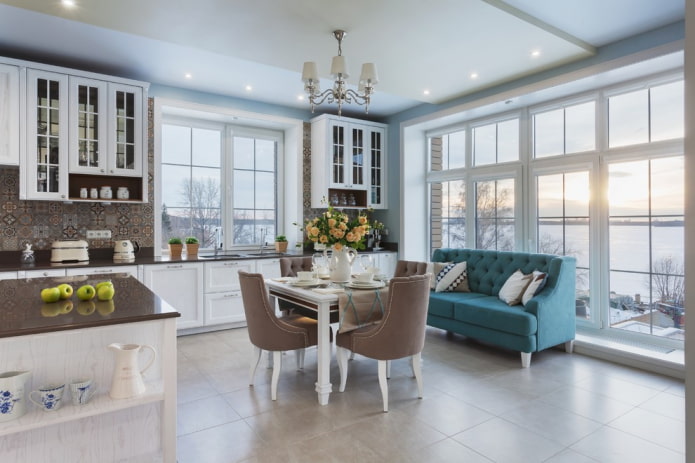
A fireplace with a design in the best classical traditions will bring special luxury to the interior. The fireplace with royal ornaments, gilded and bronze elements looks very impressive.
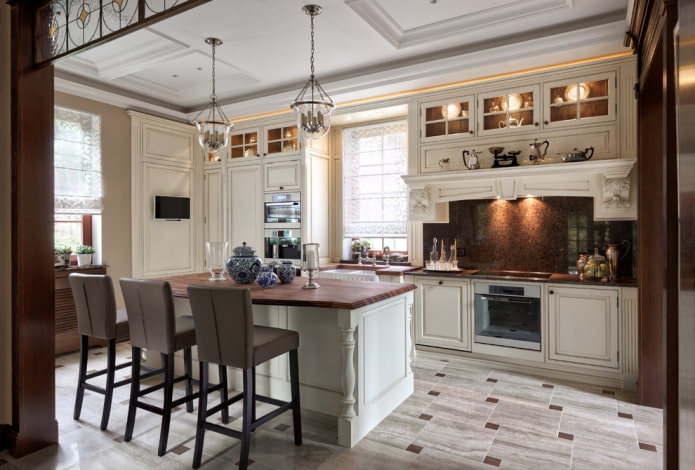
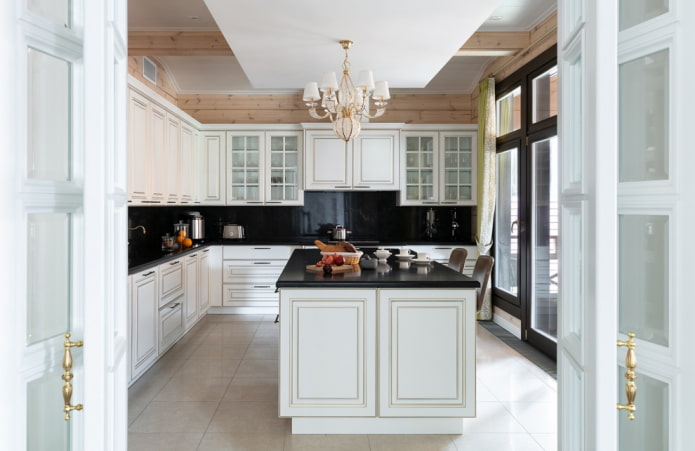
Design of small kitchens
Designers advise choosing white or light shades as close to it as possible for neoclassicism, contributing to the visual expansion of space. Gloss on the surface of kitchen fronts will make the room even lighter and weightless.
In a small kitchen, functional modular items with capacious drawers are installed, and only the necessary household appliances and equipment are placed. The neoclassical interior is not overloaded with pretentious decor and draperies of complex shapes.
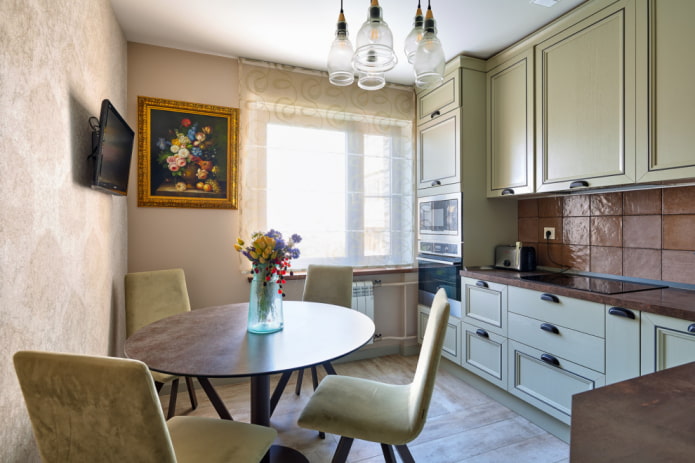
The photo shows the neoclassical style in the design of a laconic small-sized kitchen-dining room.
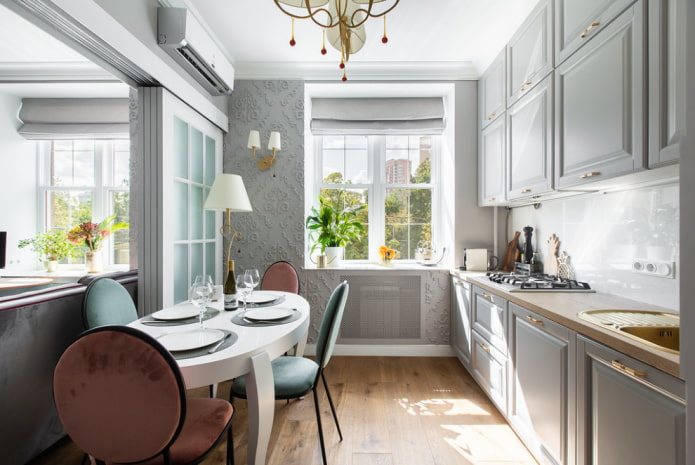
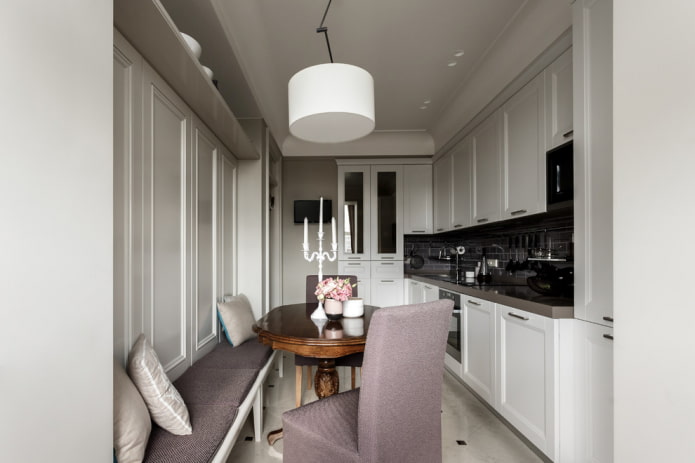
The best option for recreating the neoclassical style in a small kitchen is a corner set. This design will save useful meters and allow more space for the dining group. In this case, the refrigerator can be placed separately next to the doorway. A compact dome hood would be a great solution.
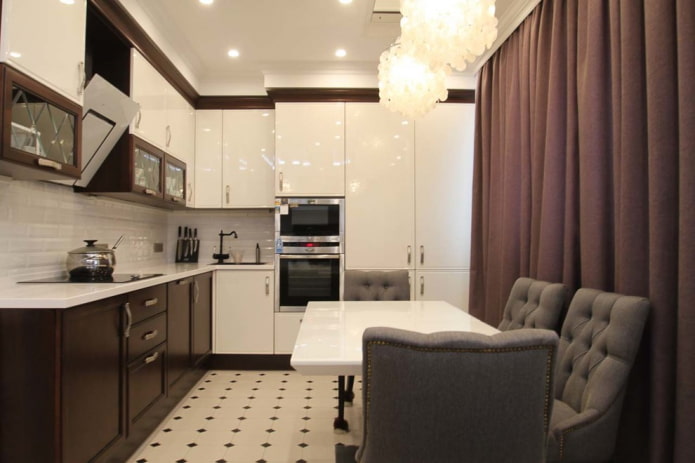
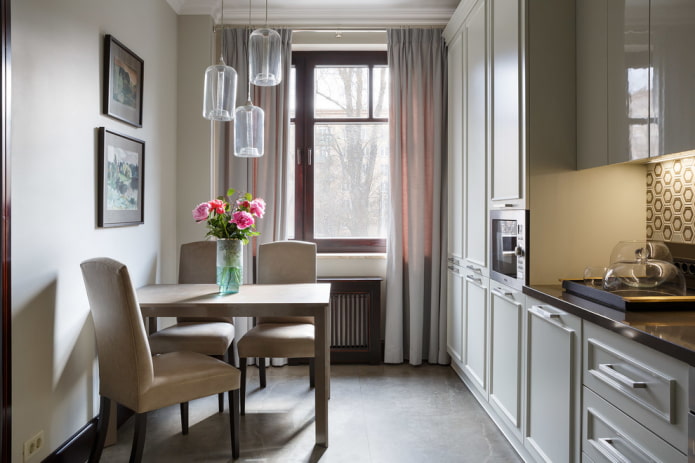
Kitchen-living room design
The kitchen-living room interior is designed with traditional placement of functional areas. The cooking area is located near the far wall. The dining area is separated by a bar counter or an island with an additional work surface. Next is a place to relax.
The layout of the kitchen set depends on the configuration and size of the kitchen-living room. Both a straight and a corner or U-shaped design are appropriate here.
A set with an island module, ready to serve as an improvised dining room, is also suitable. In neoclassicism, unlike classicism, the removal of the dining group is optional.
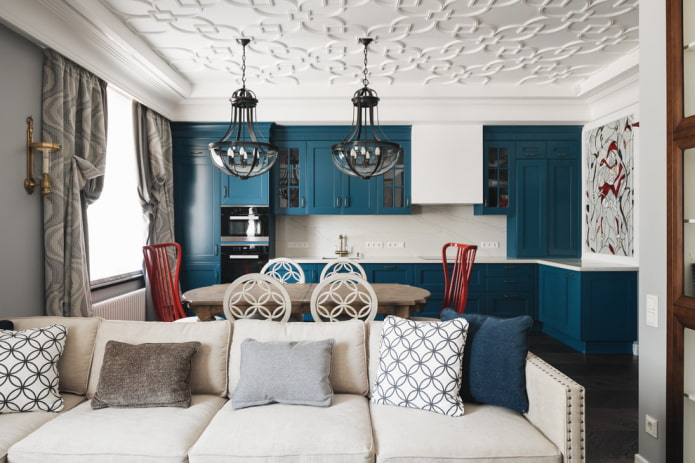
The photo shows a kitchen-living room with an L-shaped set of a dark azure shade.
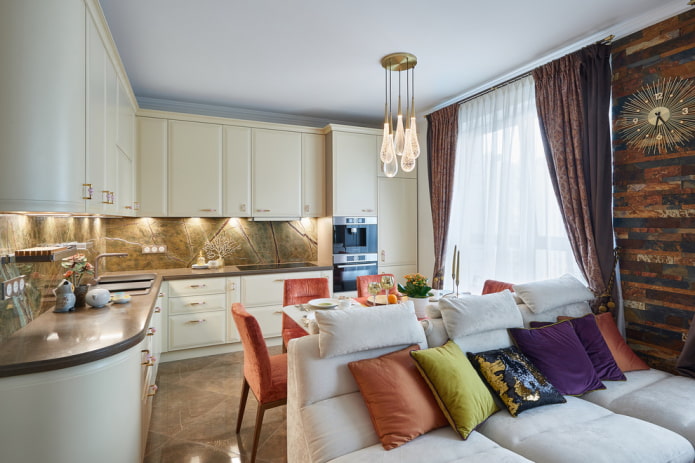
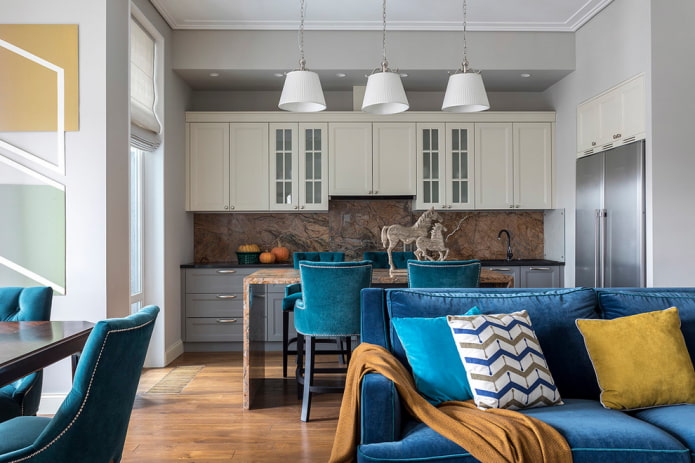
You can also choose a sofa as a compositional center. The rest of the furniture in this case is installed along the perimeter of the room. The furniture set is also complemented by armchairs, ottomans, a coffee table or a coffee table.
A sideboard with glass doors, hanging or floor cabinets for dishes will fit perfectly into the interior of the kitchen-living room.
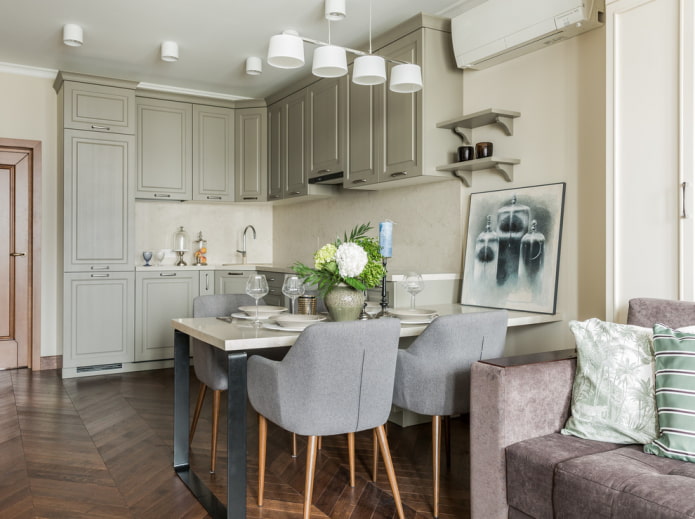
Now reading:
- Your Comprehensive Guide to Buying a Used Nissan Pathfinder
- Neoclassical kitchen: 50 photos and interior design guide.
- attractive weeds that harm your property, but it’s a shame to remove them.
- Design of an apartment of 40 m²: more than 70 photos and layout options.
- Minimalist Living Room: 50 Photos and Ideas for Your Design