Pros and Cons
Designing a kitchen without upper cabinets causes a lot of controversy. Some find this solution modern, while others prefer classic kitchen units. Single-tier kitchens have their own advantages and disadvantages that are worth considering.
- The room becomes more spacious
- No need to stretch up or use a stepladder
- Cleaning is faster
- The cost of the unit is 30-50% lower
- Less storage space
- Wall decoration is required
- You will have to bend over more often
Examples for different layouts
There are no gold standards for planning a kitchen without upper cabinets; it can be implemented in both long and narrow rooms and spacious studios. The furniture arrangement should be chosen based on the parameters of the kitchen.
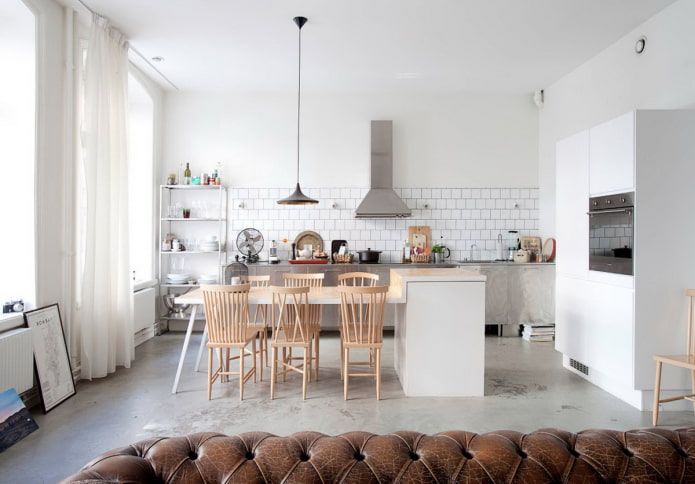
The photo shows a kitchen with an island without upper cabinets.
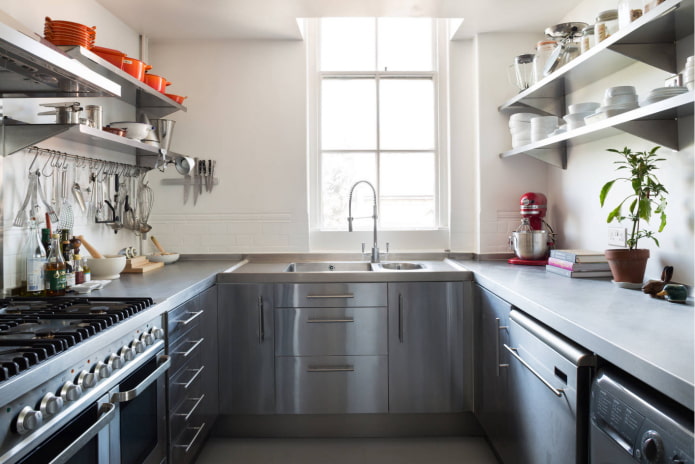
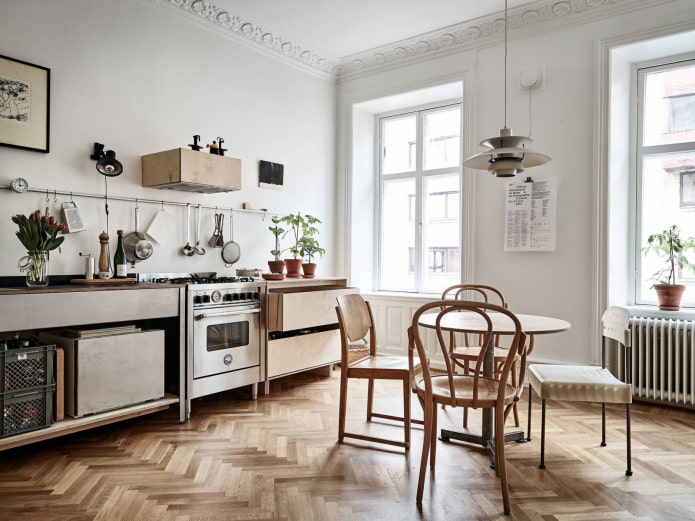
- A corner set will fit into almost any kitchen, with its help it is easy to organize a working triangle “stove-sink-refrigerator”.
- Linear placement is ideal for a narrow kitchen, single-level sections can be placed on one side or along two opposite ones. The absence of upper cabinets will help to make the kitchen visually wider.
- The U-shaped arrangement solves the problem of storing numerous utensils, but it can only be implemented in an initially large space.
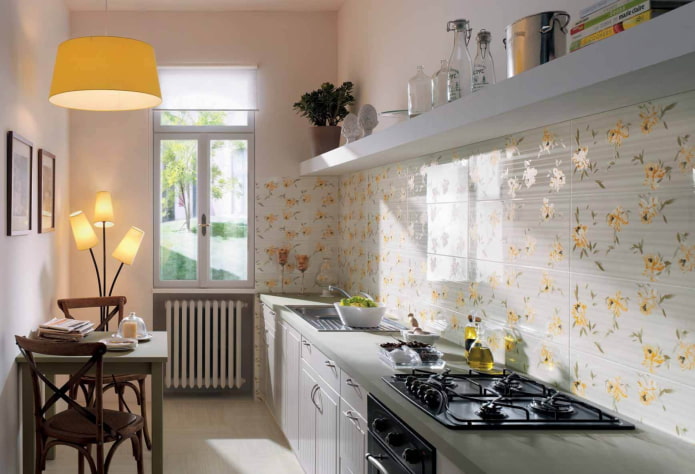
The photo shows a kitchen with elements of Provence.
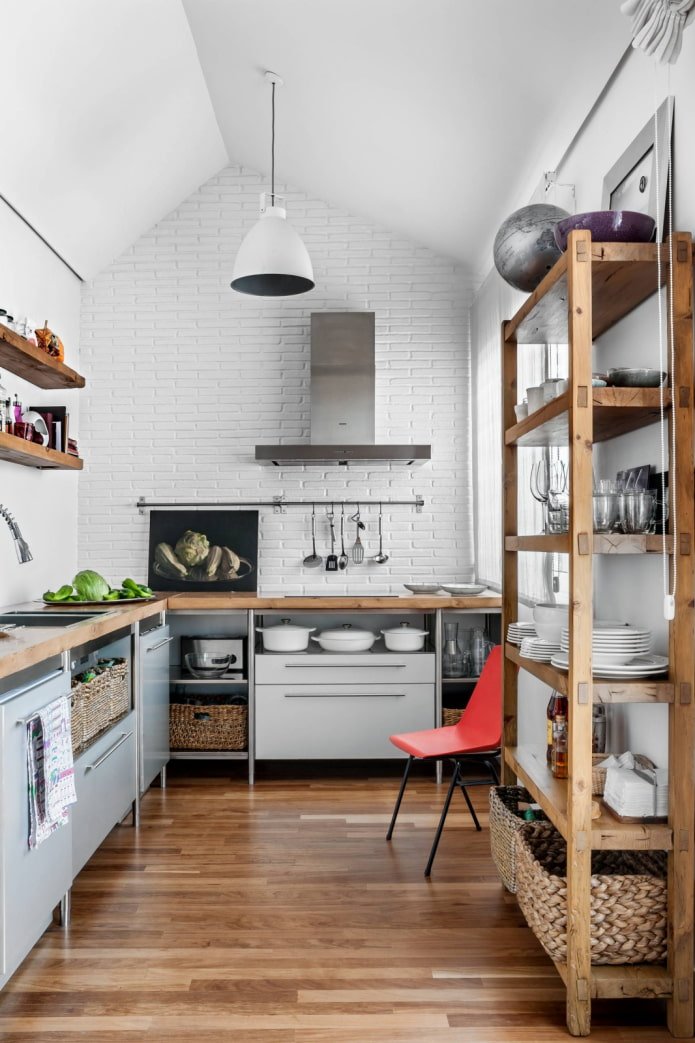
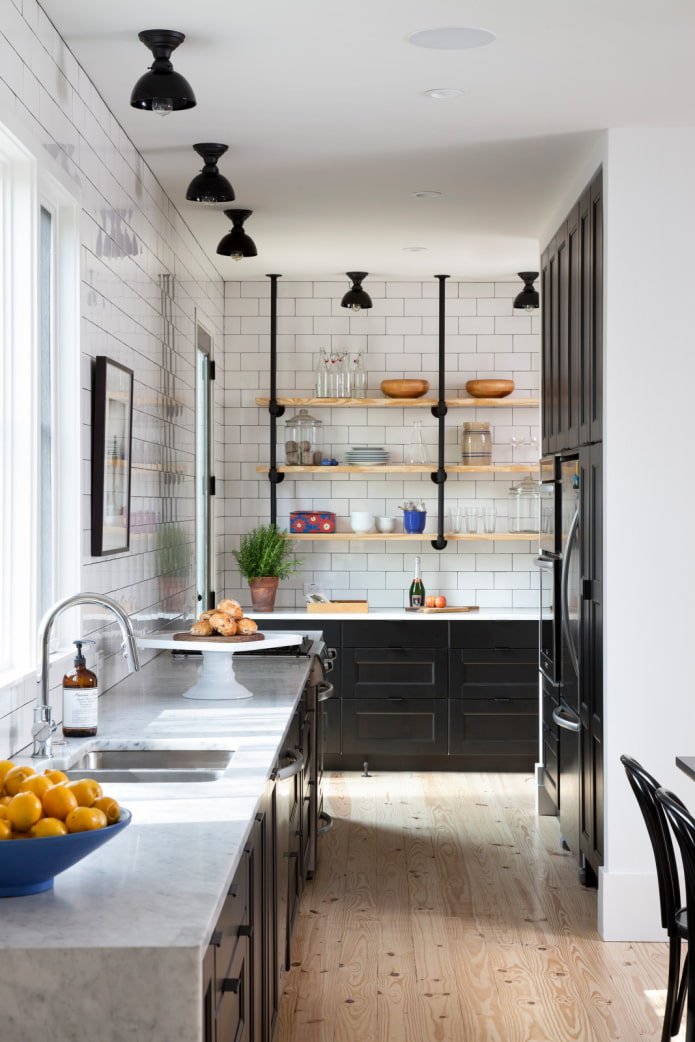
What to do with the apron?
The absence of upper cabinets opens up an unexpected problem that requires a solution: the apron. In kitchens with upper drawers, it takes up the space between the modules and the walls in the work area remain protected. New circumstances require fresh solutions, because the risk of ruining the wall covering is quite high. When choosing an apron, not only functionality is important, but also design – it can transform the interior of the kitchen.
One of the possible solutions is an apron for a kitchen without upper cabinets along the entire wall. It is made of ceramic tiles, mosaics, or the area is painted with durable washable paint. Such a coating does not require special care and is easy to clean. Taking care of artificial stone, brickwork or concrete requires knowledge and skills, but protecting work areas with glass will make the task easier.
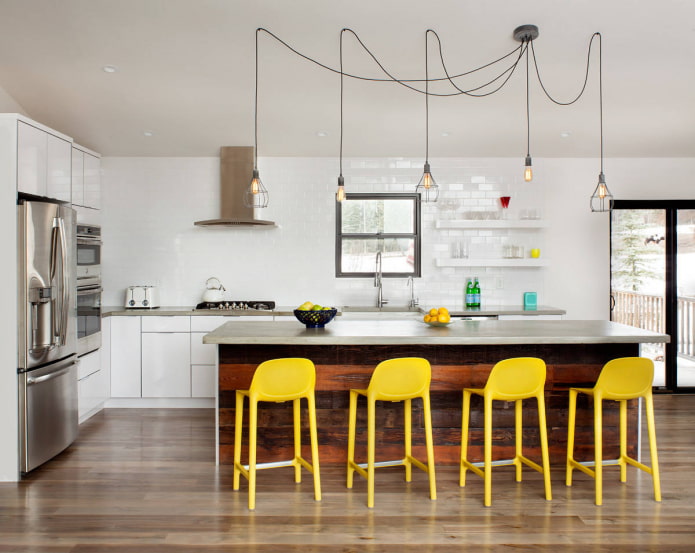
The photo shows an example of a kitchen set with an island and built-in appliances.
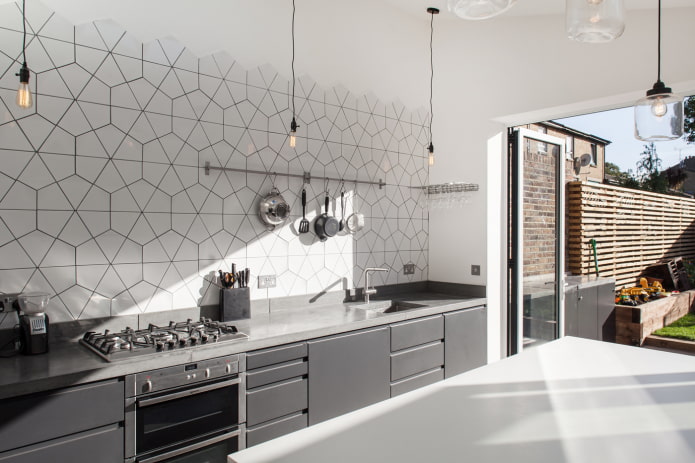
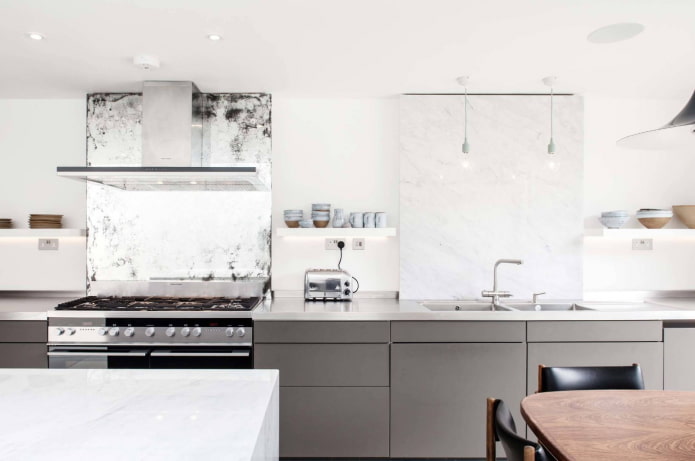
The photo on the right shows a kitchen with a modern marble apron in the work area.
The apron can be designed not along the entire width or length. If necessary, its height is reduced to a meter – this is enough to protect the walls from splashes. Another option is to leave it up to the ceiling, but limit the width to the work areas – the stove and sink.
The upper border of the apron can be of two types: straight and clear, or blurred. This effect is achieved using tiles in the form of bricks, honeycombs or other non-standard shapes.
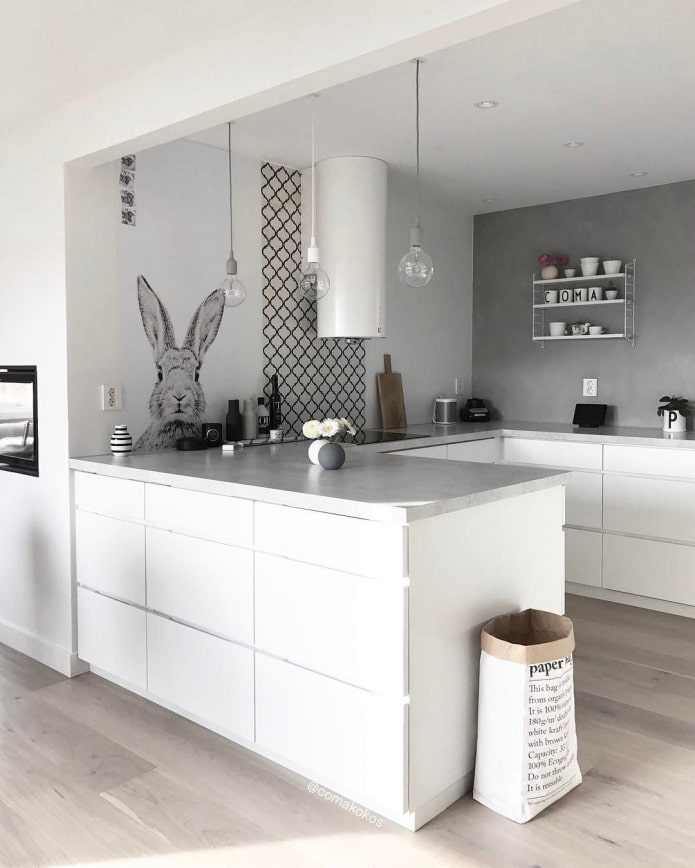
The photo shows a white kitchen in Scandinavian style with an original apron.
What to do with the hood?
In classic kitchens, the hood is hidden in one of the upper sections. But getting rid of them does not mean giving up additional ventilation.
There are several options for installing a hood in a kitchen without upper cabinets:
- Wall-mounted. A wide range of designs and colors will make it easy to find a suitable model. The hood can function as an additional shelf or serve decorative purposes.
- Ceiling. A solution for those who prefer to hide functional devices. This type of hood is also used as a light source.
- Hidden. The market offers models of hobs and stoves with built-in hoods, as well as separate hoods built into the countertop.
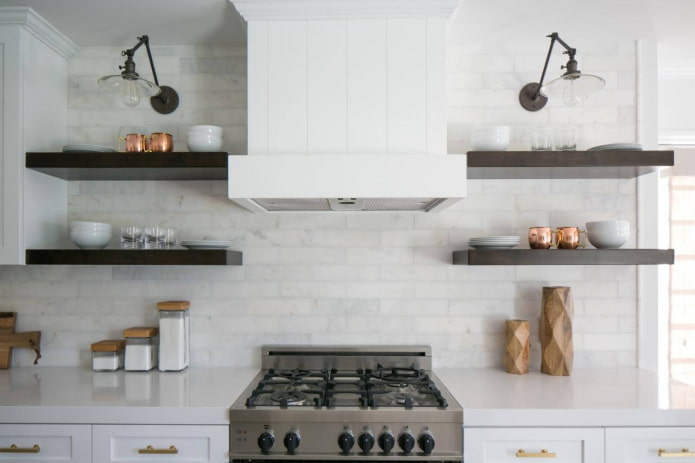
The photo shows a hood camouflaged with white panels.
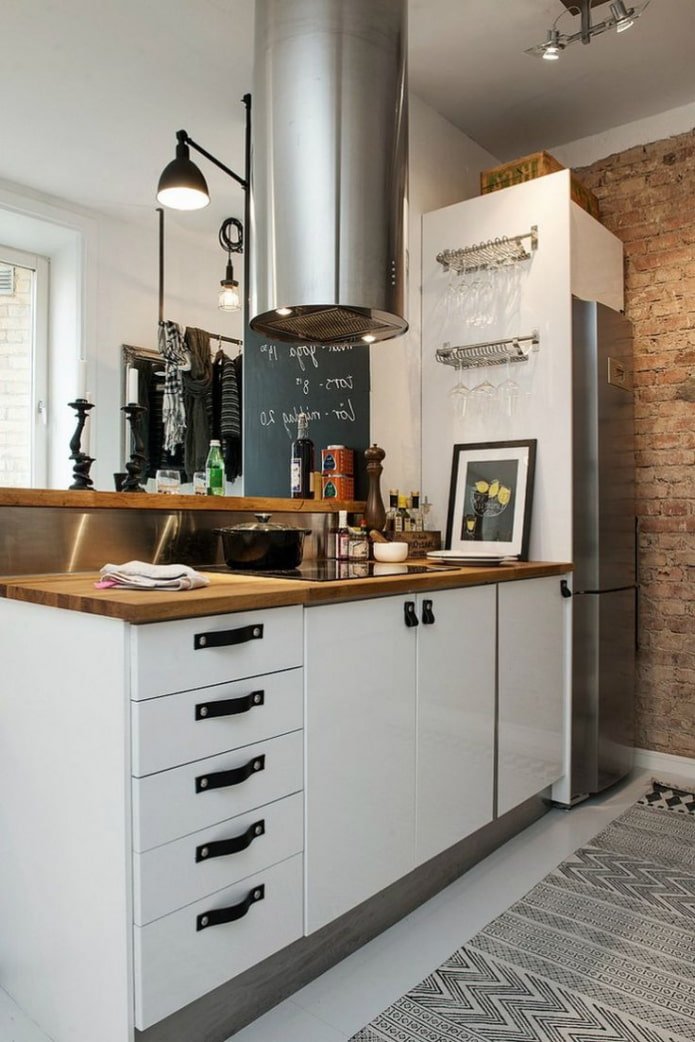
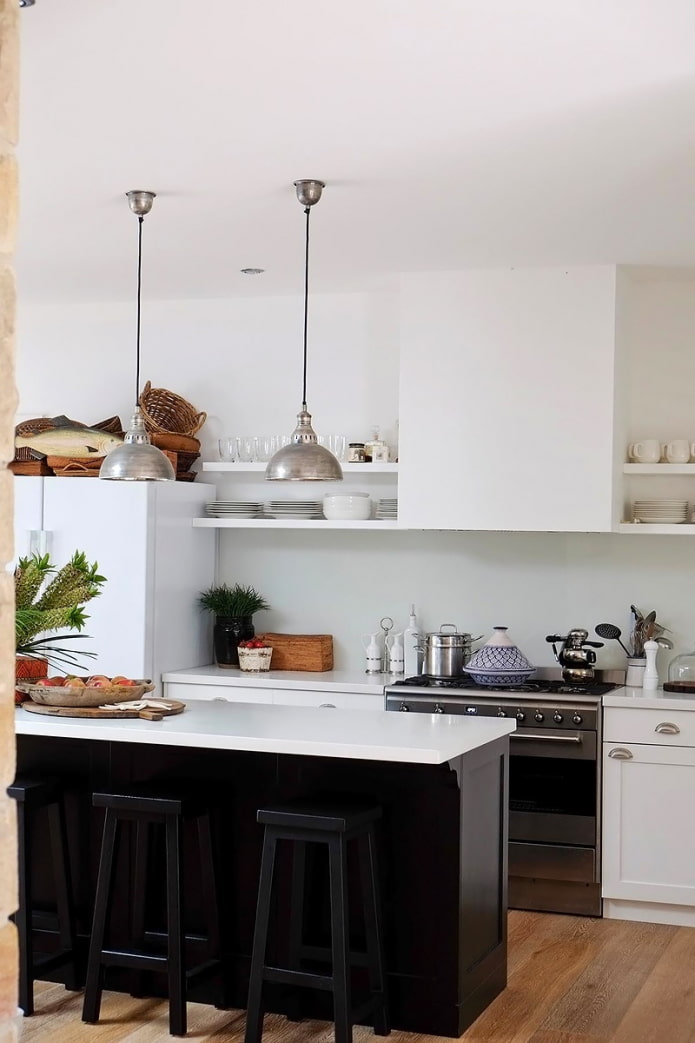
When installing any of the listed models, you should take care of the air duct. The pipe is masked with a box, hidden in the wall or ceiling.
Unlike flow-through hoods, recirculation hoods do not require air exhaust. They have special filters that clean the air and release it back into the kitchen. The advantage of this type is not only the absence of pipes, but also mobility – if necessary, it can be placed even in a room without ventilation.
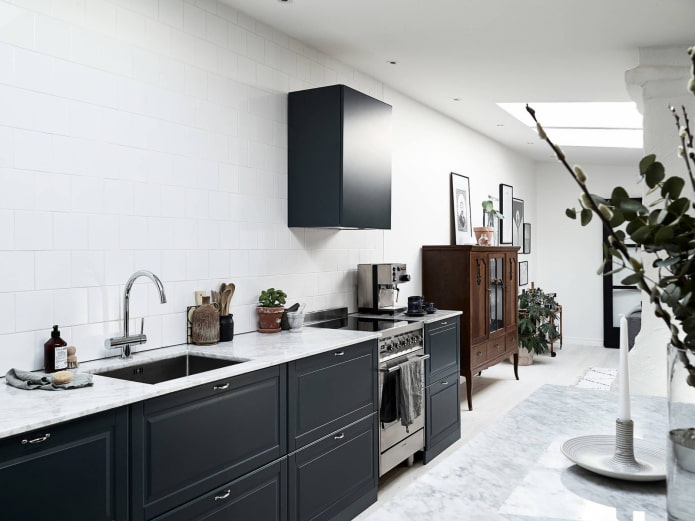
The photo shows a dark kitchen with a laconic hood.
Where to put a dish dryer?
Traditionally, a dish dryer is placed in the upper cabinet, but other placement options are no less practical.
You can maintain the usual storage of plates in the cabinet by placing the dish dryer in the lower drawer. This way, the dishes will be hidden from dust and prying eyes, but you will have to bend over constantly to get them.
A tabletop or hanging dryer will help make it easier to use cutlery. A wall-mounted one will not take up much space, but the dishes will be visible and may become dusty. Although the tabletop design takes up some useful space, it can be moved from place to place.
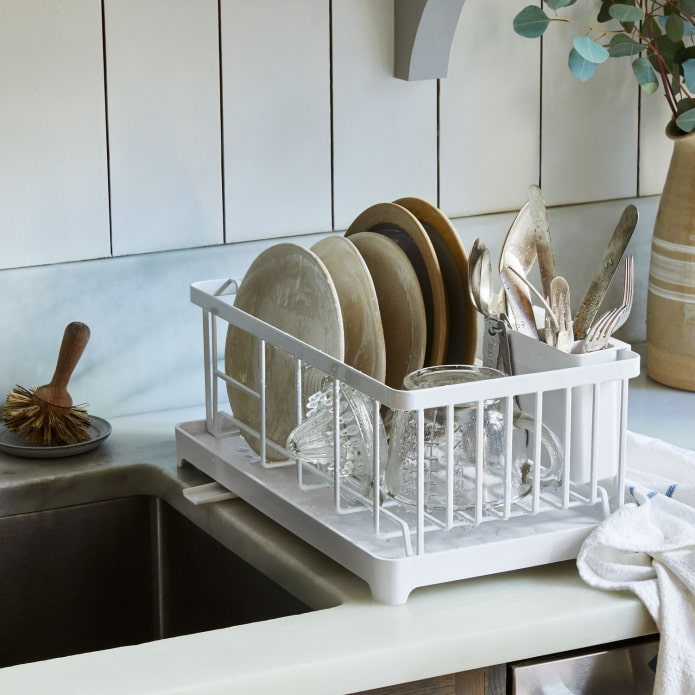
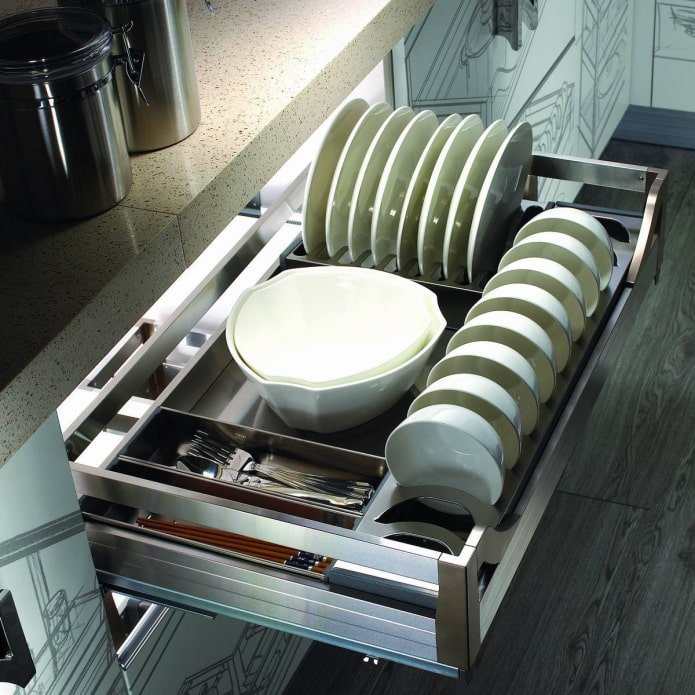
The photo on the right shows a dish dryer in the bottom drawer.
How to properly distribute equipment?
A free-standing refrigerator disrupts the minimalism of a kitchen without upper wall cabinets. There are two ways to get out of this situation: buy a built-in one and order a tall cabinet for it or make a frame with shelves around a regular refrigerator. If you don’t need a large volume, replace the refrigerator with a compact one and place it under the countertop.
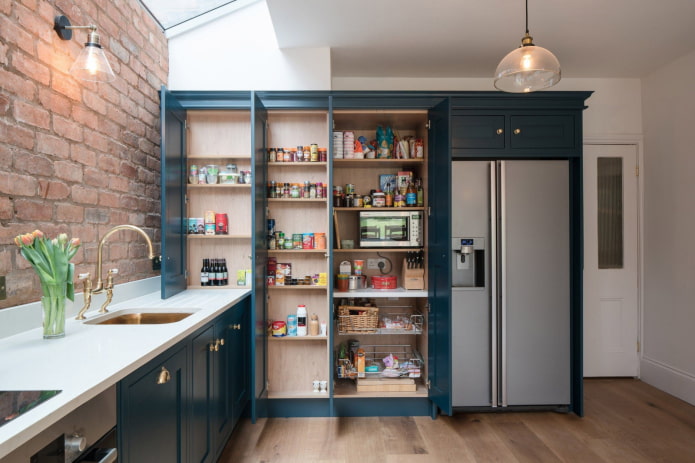
The photo shows a refrigerator with additional cabinets for storage.
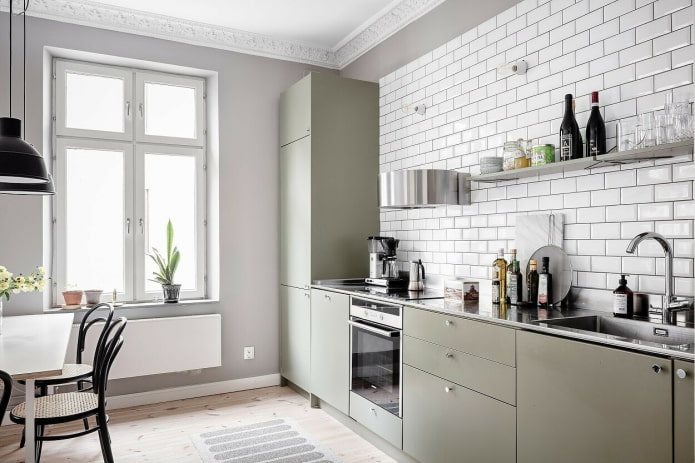
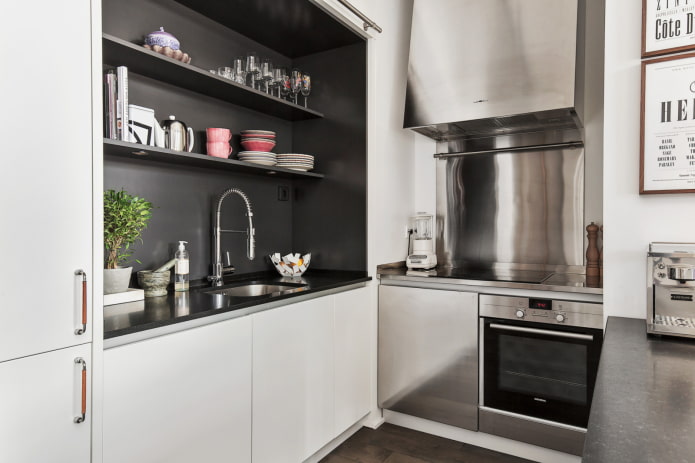
The built-in oven is placed either in the lower module or at hand level – this simplifies its use. In the second case, there is space above the oven for a built-in microwave oven. This will save useful space on the work surface.
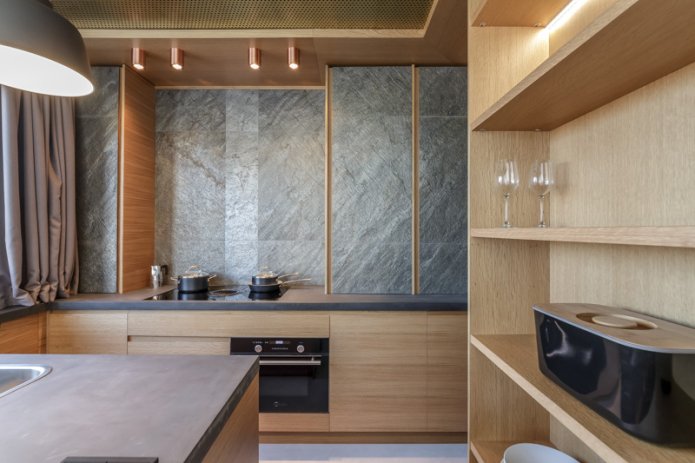
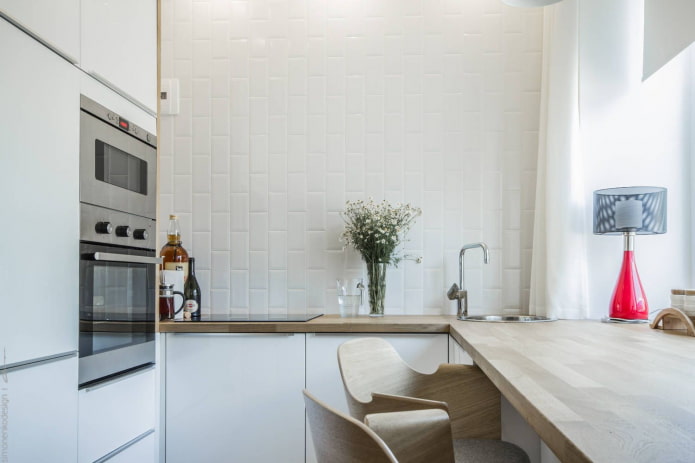
The photo on the right shows an option for placing built-in appliances.
Features of lighting organization
The issue of lighting a kitchen without upper cabinets is decided at the planning stage, because electrical installation work must be carried out before cosmetic repairs. Spot lighting of the work area will make it easier to perform daily tasks. It can be implemented using LED lighting (if cabinets are replaced with shelves), wall or ceiling adjustable lamps.
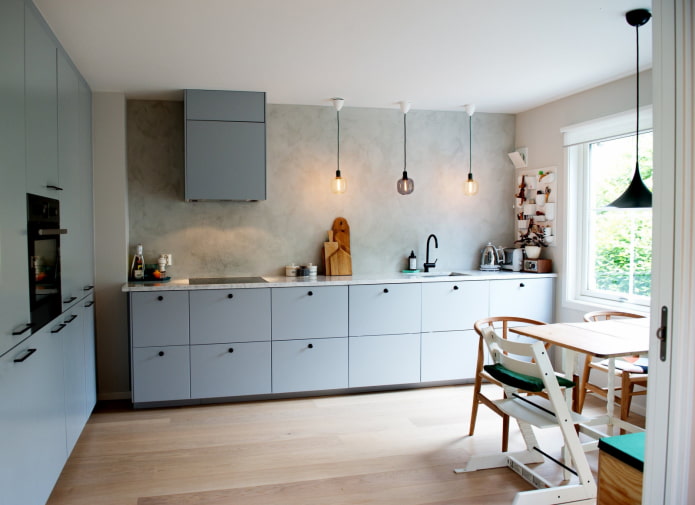
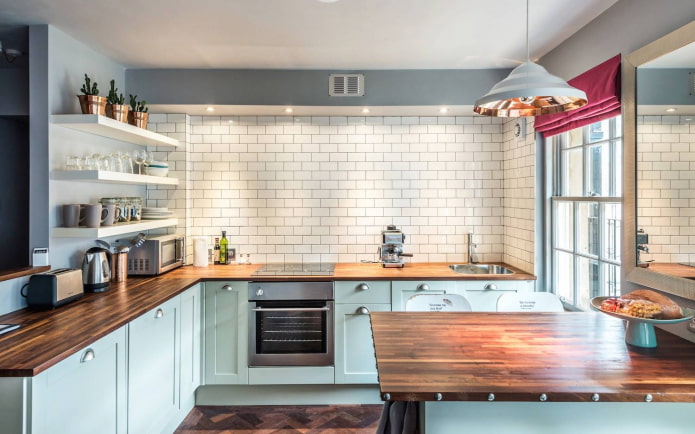
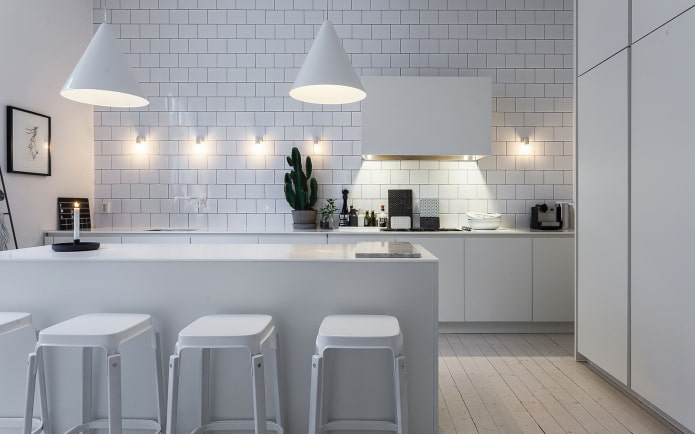
The photo on the left shows a kitchen design without upper cabinets with a wood countertop.
Incorrectly installed pendant lights or non-directional lamps can create a number of problems. For example, they can blind or interfere with work – low-mounted ones can hit your head. In addition, they do not cope with the main task of spot lighting of the countertop.
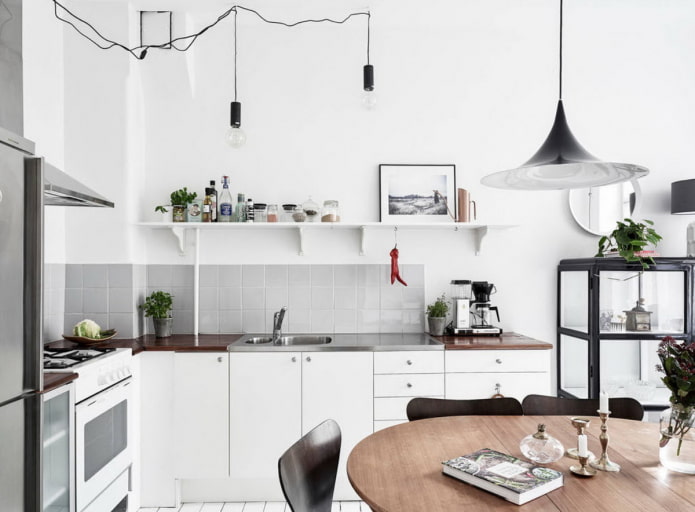
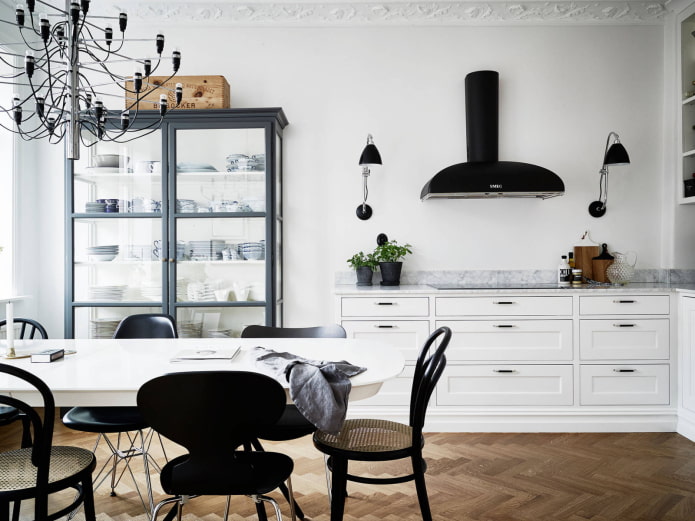
The photo on the right shows black wall-mounted spotlights.
What can replace wall cabinets?
Lower cabinets alone are often not enough to store all the kitchen utensils, especially in a small apartment. This can be solved with open shelves, additional racks or a railing system.
Open shelves are suitable for kitchens in the Scandi, Provence, loft, hi-tech, country styles. Among the advantages are a decorative look, ease of use, and safety – there are no doors that can cause head injuries. The disadvantages include dust and grease settling on the surface and the need for frequent cleaning.
A top cupboard will help keep the kitchen clean, but it will not affect the overall appearance of the kitchen and will serve as protection from dirt.
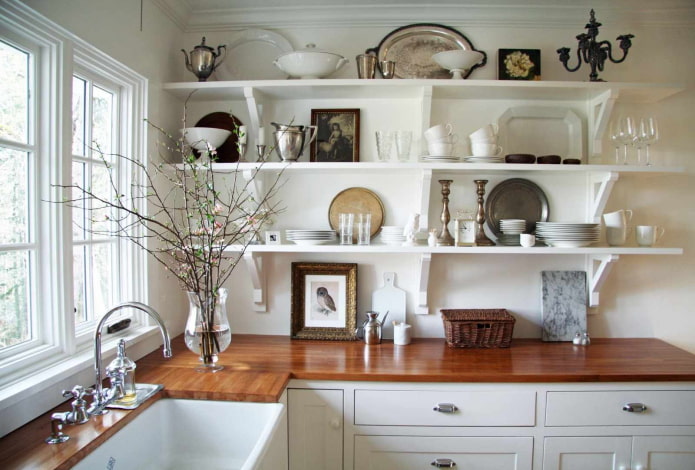
The photo shows an example of kitchen design in a country house.
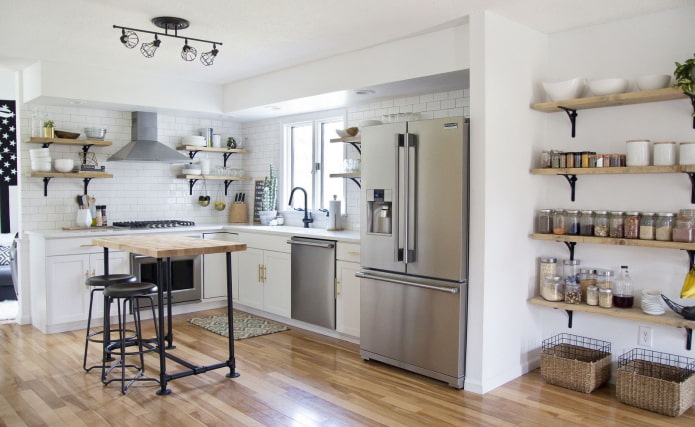
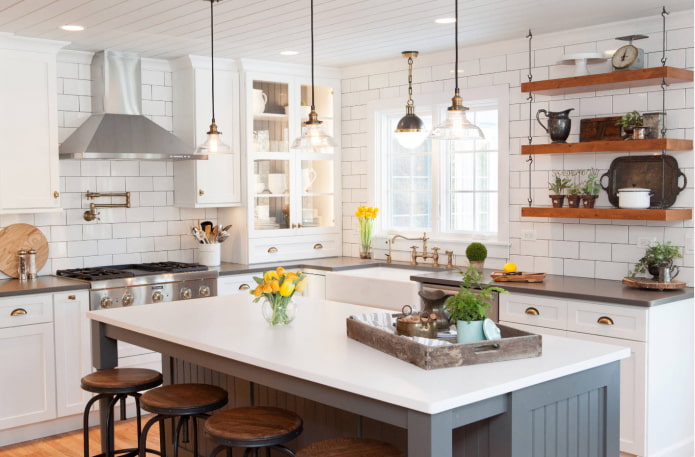
Additional shelves require space for placement and are suitable for a spacious home. This idea can be implemented using buffets or sideboards that can be left in the kitchen or taken out to the dining room or hallway.
The railing system is not suitable for large-scale storage, but can provide storage for cooking and serving utensils, bulk products and other essentials.
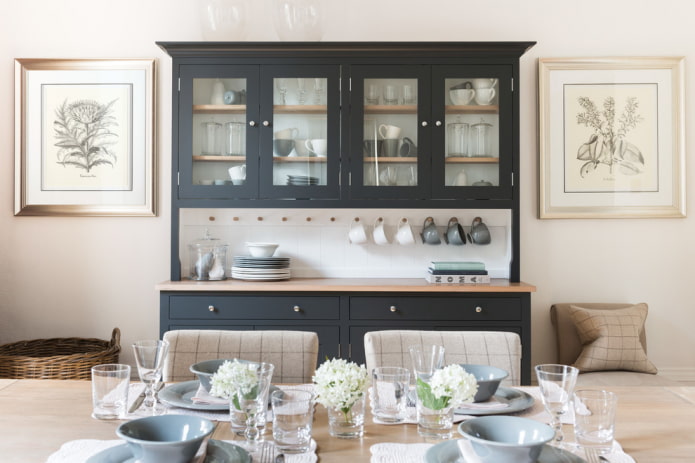
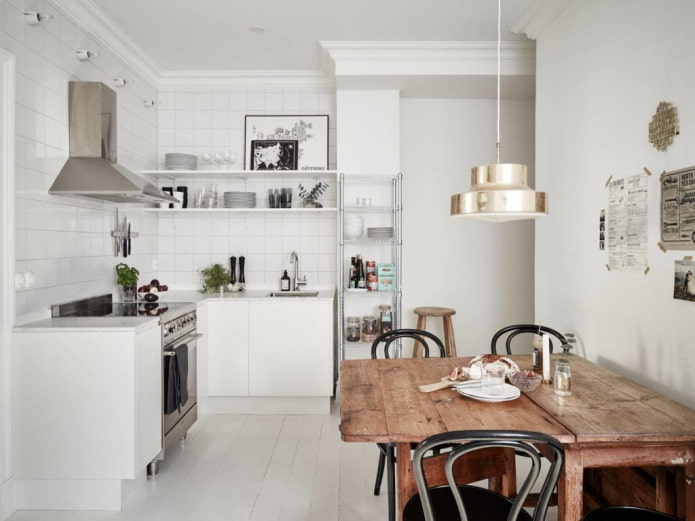
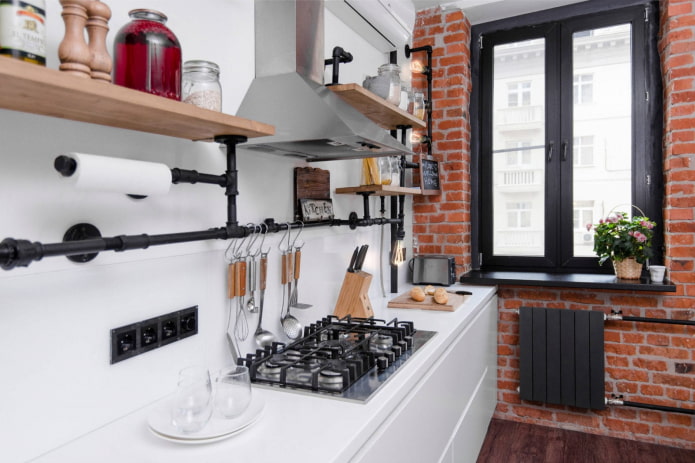
The photo on the right shows shelves on pipes in the loft style.
Recommendations for small kitchens
Without upper cabinets, a small kitchen will look more spacious. However, the volume of the lower cabinets may not be enough to store the necessary items.
The L-shaped layout, compared to the linear one, has a greater capacity and helps to use the space more efficiently. The lack of need for hanging cabinets also allows you to use the windows by placing the countertop under them. Additional storage space can be created using open shelves or mezzanines.
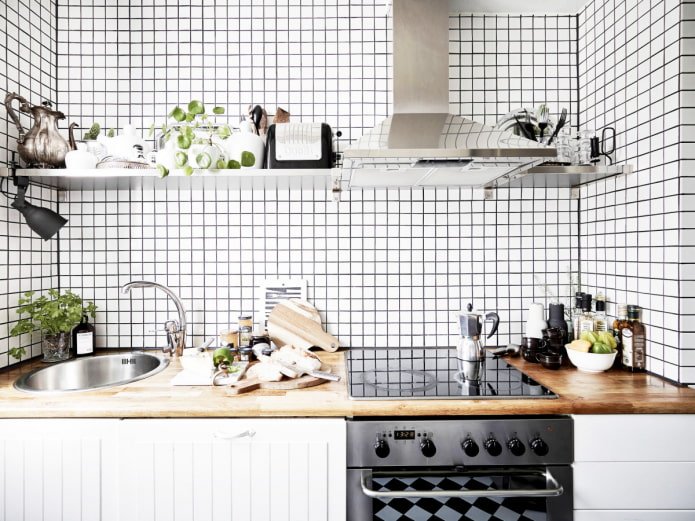
The photo shows a kitchen without upper cabinets with shelves and an original apron.
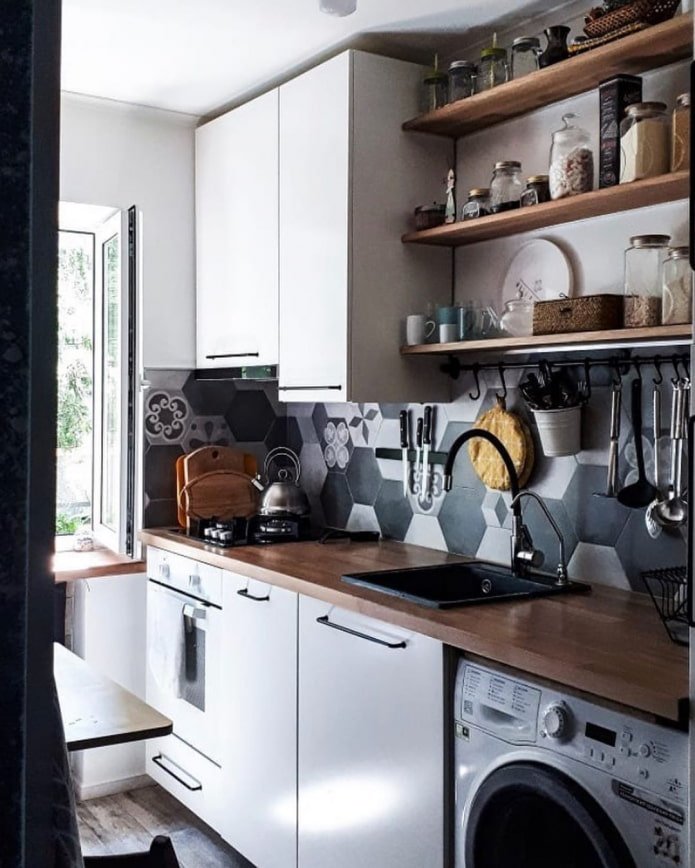
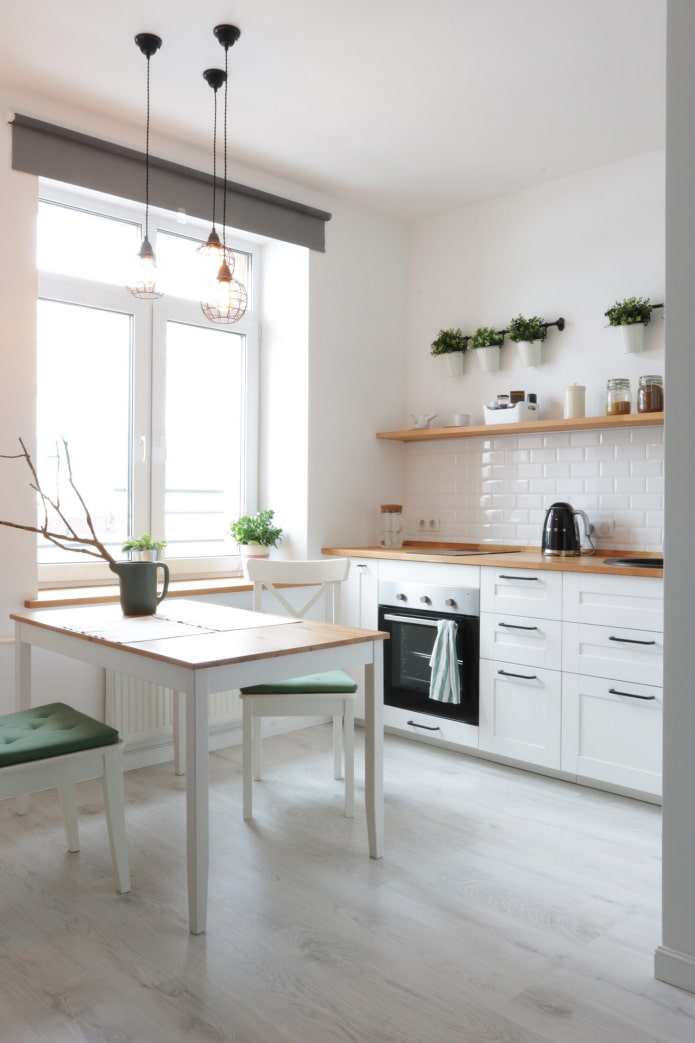
The photo on the right shows a small kitchen without wall cabinets in Scandinavian style.
You can save space by getting 2-3 additional cabinets by replacing the dining table with a bar counter – you can eat and cook on the countertop. And store everything you need below.
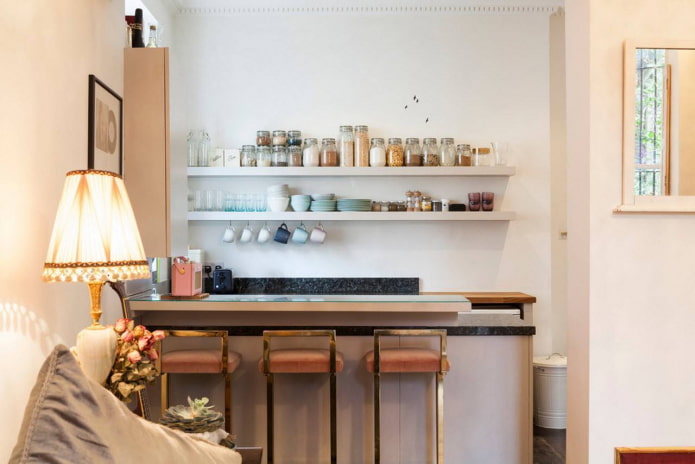
Design ideas for a wall without upper cabinets
An empty wall in the kitchen without upper cabinets will attract attention one way or another, so you need to decide whether to emphasize this area or “calm” it?
Color can be achieved with color or materials. For example, a brick or chalk wall will decorate the interior. A bright apron made of unusual tiles, original wallpaper or painting in variegated shades will also become excellent accents.
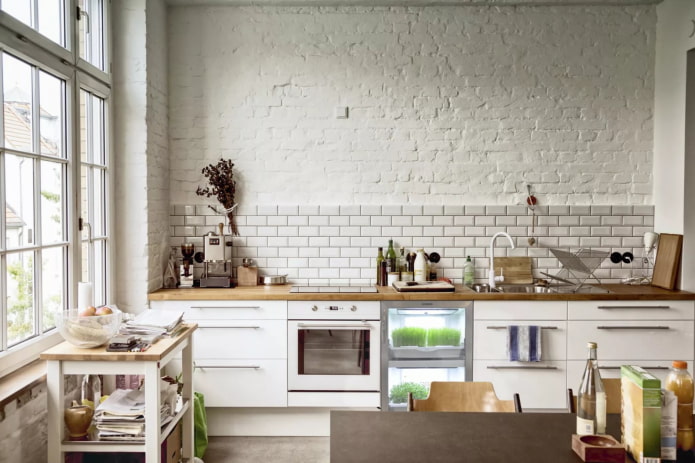
The photo shows a kitchen without hanging cabinets with a brick wall.
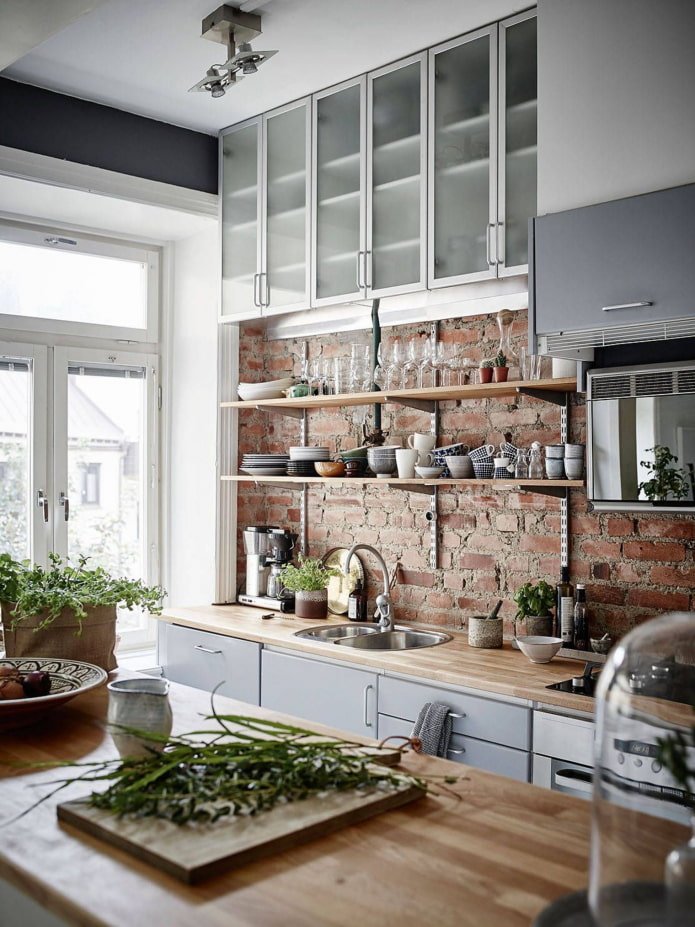
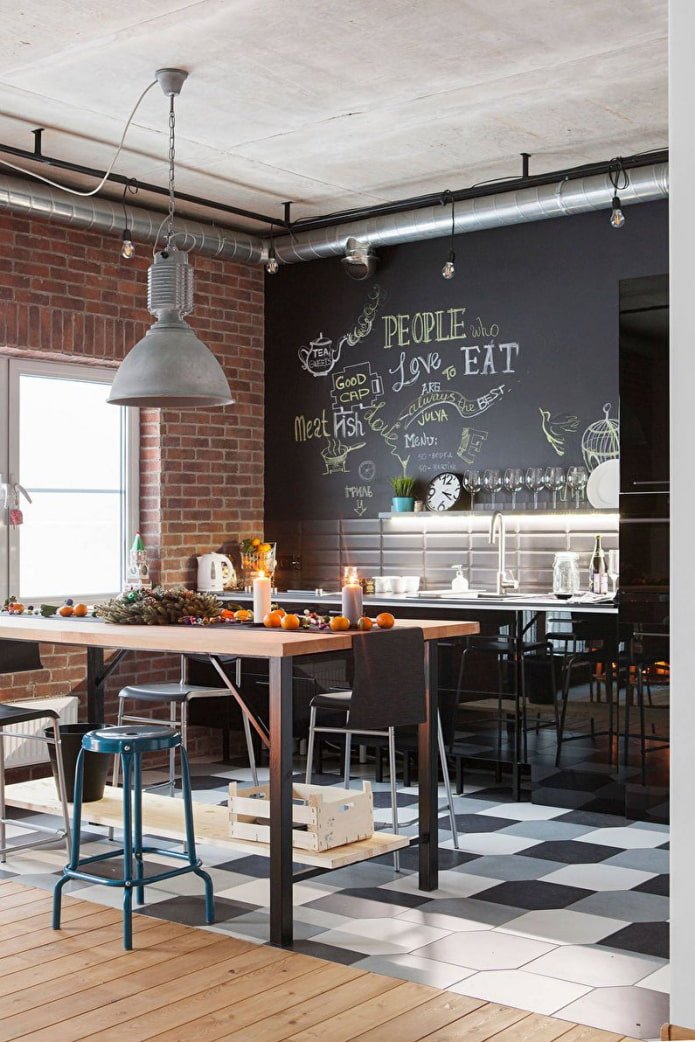
An alternative to brightness is calm tones and standard design, attention will be drawn to the objects standing on the shelves.
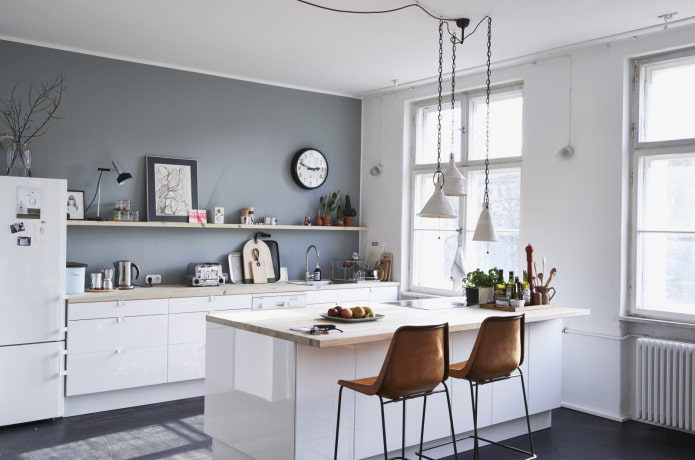
Now reading:
- Comprehensive Guide to Pre-Owned Nissan Pixo Cars
- Ideas for decorating a living room in a neoclassical style: 40 photo examples.
- House on wheels: 40 photos of interior and exterior.
- Modern Hallways: 45 Photos and Design Ideas for Inspiration
- Modern Interior Ideas in Mint Color: 65 Photos for Inspiration