Planning Rules
Remember the main principles of drawing up a plan for a summer cottage:
-
Read also15 Beautiful Summer Cottages of Ordinary People
Before starting any work, analyze the summer cottage for the depth of groundwater, soil type, elevation difference, direction of sunlight and wind. Often, these parameters, rather than shape or size, become the main ones when developing a landscape project. For example, residential areas should not be located in a lowland, especially if residential water accumulates there. But a damp corner can be played up with a decorative pond.
- Decide on the main function of the suburban area: if the garden is most important, then the most inappropriate place for growing plants is allocated for the house. Want to relax? Allocate the best place for a recreation area.
- The layout of the garden area involves a rational distribution of functional zones. 30% of the plot area is allocated for a residential building and outbuildings, ~20% is occupied by a recreation area with a barbecue area, a playground, the remaining 50% is cultivated for beds, trees or shrubs are planted.
-
Read also20 ideas for storing things at the dacha
The climatic conditions of the region determine the need for shading: when planning your dacha plot in the south, plant tall fruit trees near the house and gazebo to create a pleasant coolness. In the north, on the contrary, you should not block the sun, the trees are moved to the fence further from the house. The position of the sun also matters – if it is scorching most of the day, you will need awnings, umbrellas and other protective screens.
- If there are small children in the family, think about the location of the playground in advance – you should be able to see the kids from all the main places of stay (veranda, living room, recreation area).
- Comply with the construction standards on your site: maintain fire distances from streets to buildings (residential building – 3 m, barn – 4 m, trees – 2-4 m), as well as sanitary requirements for the location of the toilet – 12 m from the facade of the house, 8 m from the well, 8 m from the bathhouse, shower.
- The location of the house depends on many factors, but the main thing is not to push it deep into the site. Place it closer to the parking lot, but on the same side as your neighbors – this is necessary for fire safety purposes.
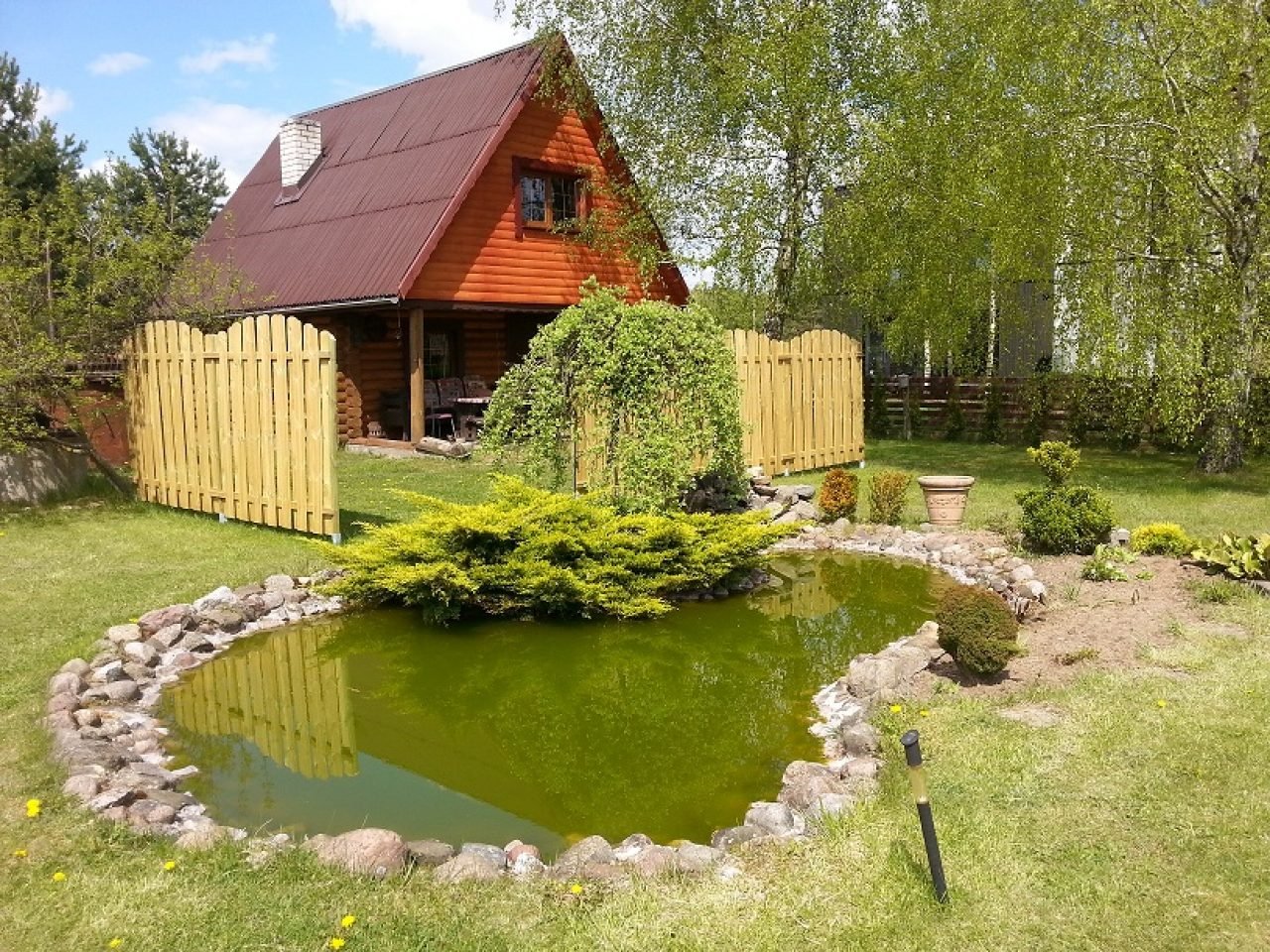
The climatic conditions of the region determine the need for shading: when planning your dacha plot in the south, plant tall fruit trees near the house and gazebo to create a pleasant coolness. In the north, on the contrary, you should not block the sun, the trees are moved to the fence further from the house. The position of the sun also matters – if it is hot most of the day, you will need awnings, umbrellas and other protective screens.
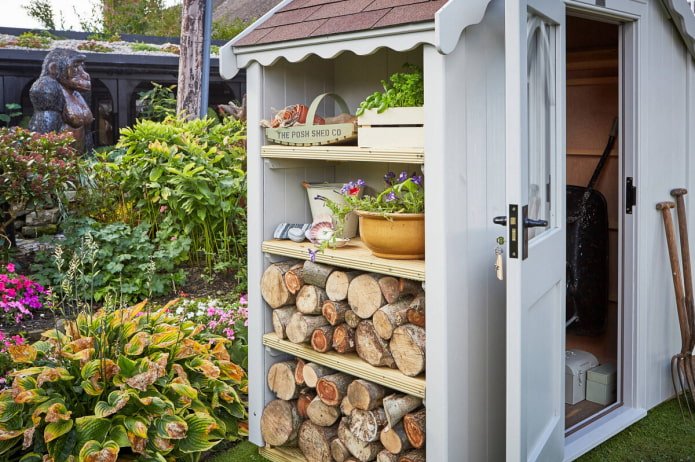
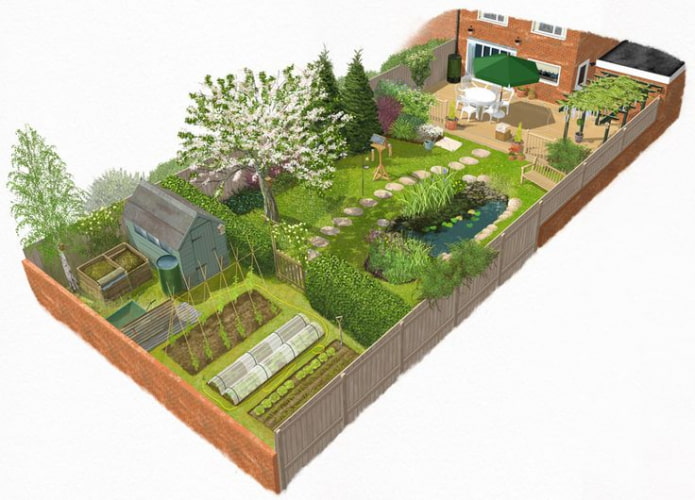
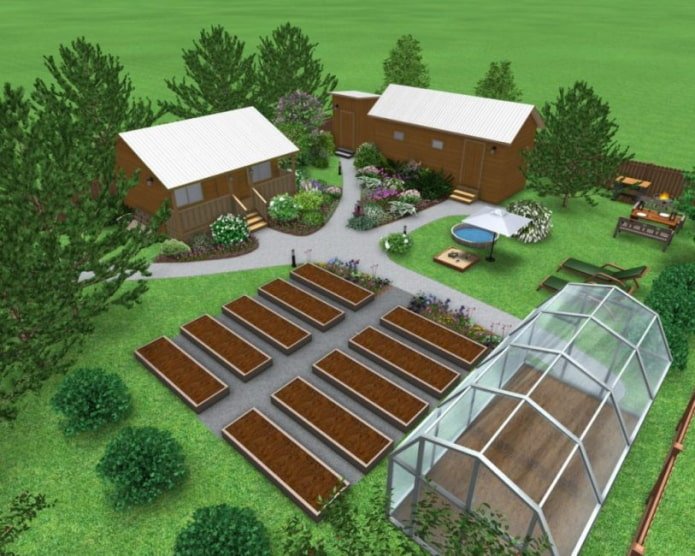
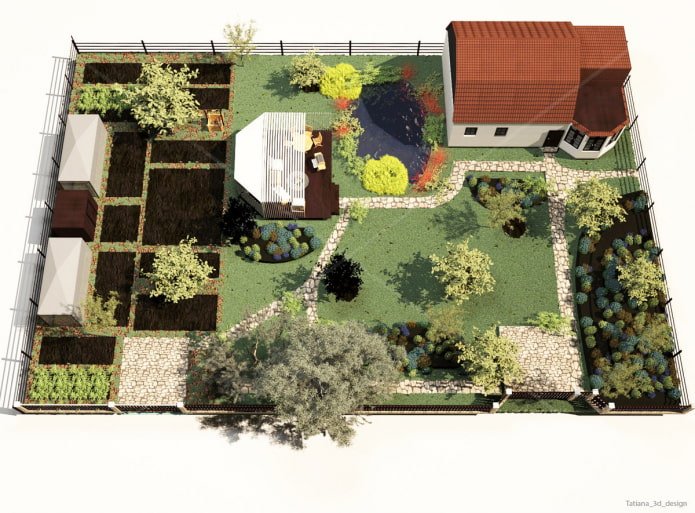
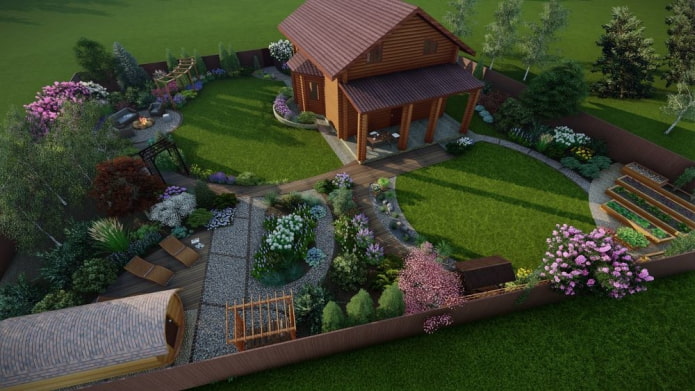
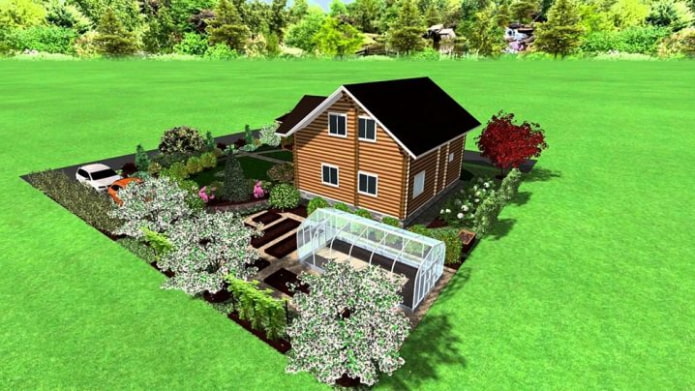
What should be on the plot?
We have already mentioned that the ideal summer cottage plot is different for everyone: the size, number and composition of elements depend on the size of the plot, the composition of the family living there, and the functional purpose.
Main buildings:
-
Read also7 ideas on how to arrange a barn in the country (photo inside)
House. The larger the suburban area, the larger the building you can afford. The maximum for 6 acres is 60 sq.m., for 12 acres – 120 sq.m. respectively. At the same time, take into account the purpose of the construction: a small summer house is enough for daytime use, for overnight stays and winter leisure you will have to build a capital building with electricity, water, sewage and other amenities.
- Garage. Its modification can also be different: a regular asphalt area on a small plot, a canopy near the house if protection from the sun is required. Or a full-fledged covered warm car shelter, if you plan to use the dacha in winter or do your own vehicle repairs.
- Shed. This type of outbuilding is needed on every site: it usually stores work tools, but even if you do not plan to cultivate the land, you need a place for winter storage of a grill, barbecue, sun loungers and other attributes of the recreation area.
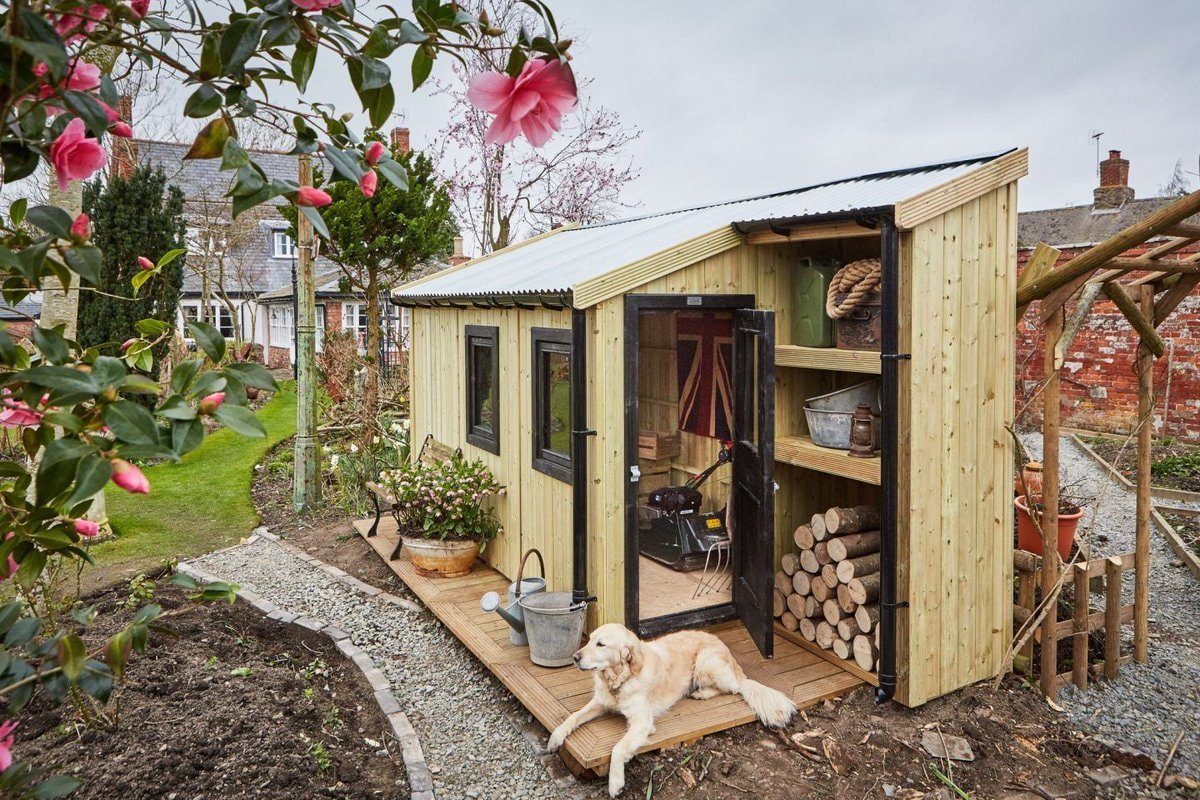
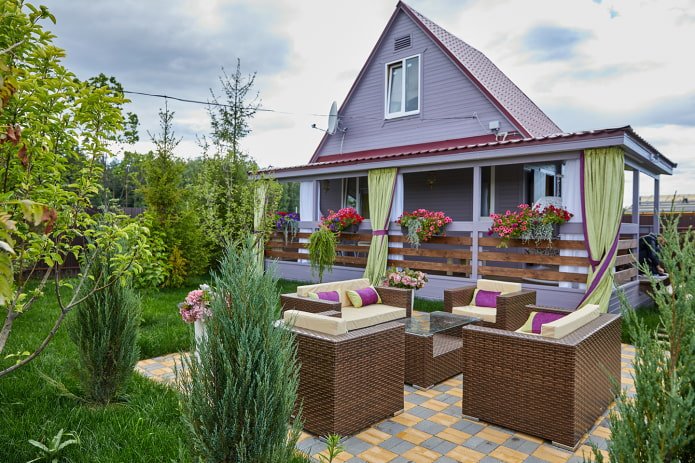
The photo shows a lounge area near the house
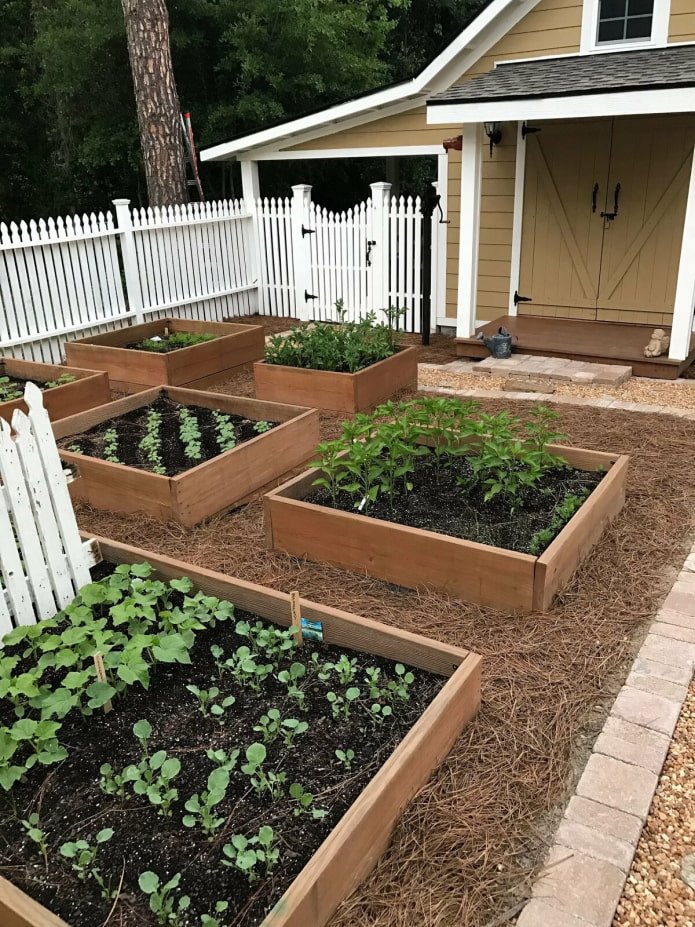
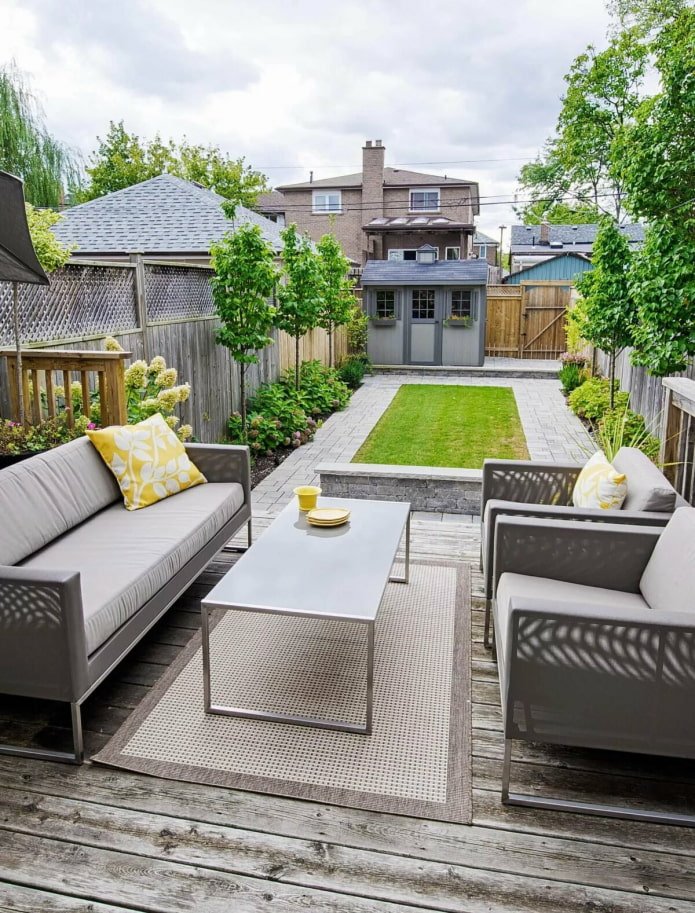
The placement of additional buildings depends on your needs and the dimensions of the land plot: a bathhouse or sauna, a shower, a corral for cattle, a workshop, a grill house.
The location of the toilet depends on the communications – a full-fledged sewer is laid during the construction of the house. A house with a cesspool is located at a distance of 8-10 meters from residential buildings, preferably taking into account the wind direction.
In addition to buildings, do not forget about the place for the garden and vegetable garden: in this part there are fruit trees and bushes, beds, flower beds, greenhouses and garden tools. Use the area as efficiently as possible: to save space in a small area, for example, you can build shelves and use a vertical growing system.
If you don’t need trees for zoning or creating shade, move them to the fence — tall ones will serve as an additional partition from road noise and dust or curious neighbors.
On an area of 10 acres or more, in addition to the classic set of a house, barbecue area and bathhouse, you can afford a swimming pool, an artificial pond or another water feature.
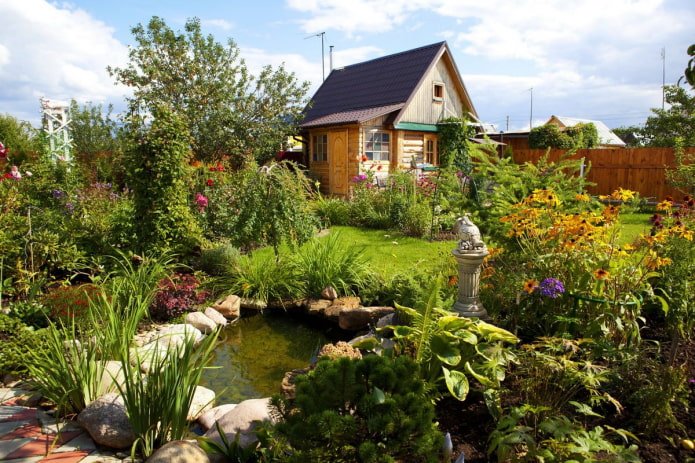
The photo shows a garden design with a pond
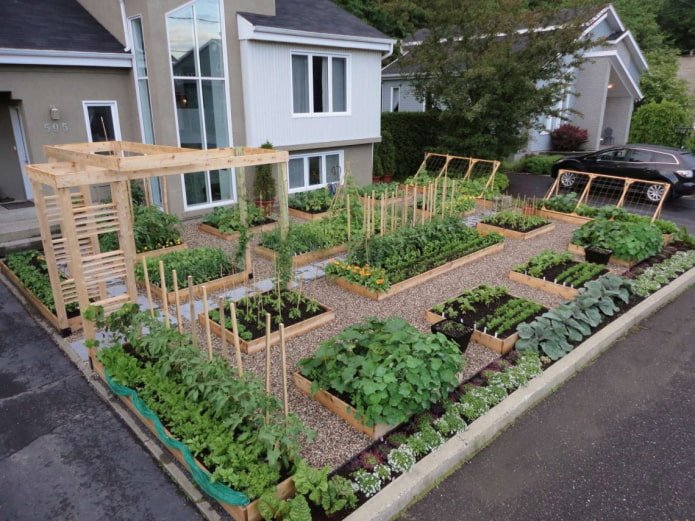
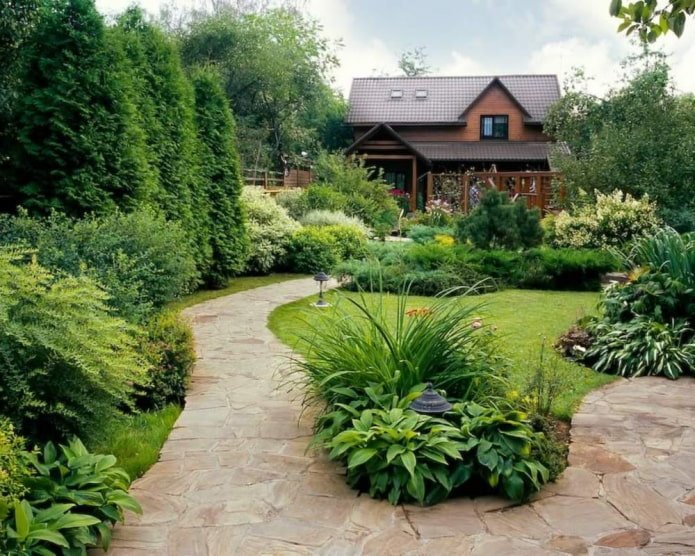
Zoning recommendations
The design of a dacha plot should solve the problem of not only what and how much, but also how to arrange each element of the puzzle. In order for the picture to “come together”, it is necessary to divide the dacha plot into zones, separating some of them from each other.
The first zone is the front or entrance. From the name it is clear that this is the place near the gate or wicket. Here it is worth considering a convenient access road, a separate entrance for pedestrians (so as not to open the gates unnecessarily), car parking and the layout of paths to all the necessary places – the house, toilet, recreation area, bathhouse.
Important! Enclose the open parking lot with greenery that will trap exhaust fumes and prevent them from reaching the recreation area.
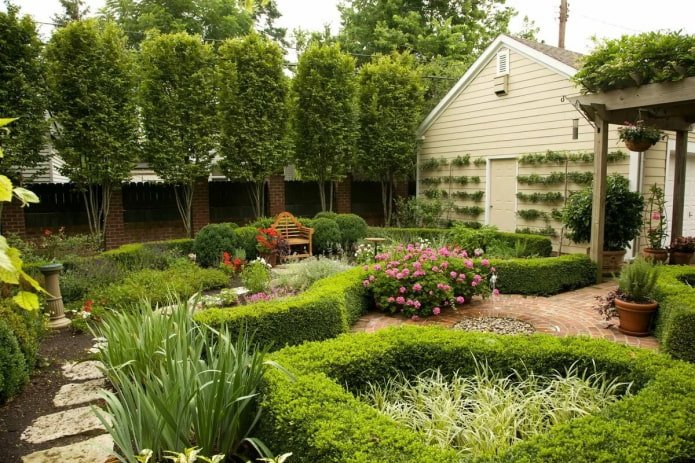
The photo shows zoning with plant partitions
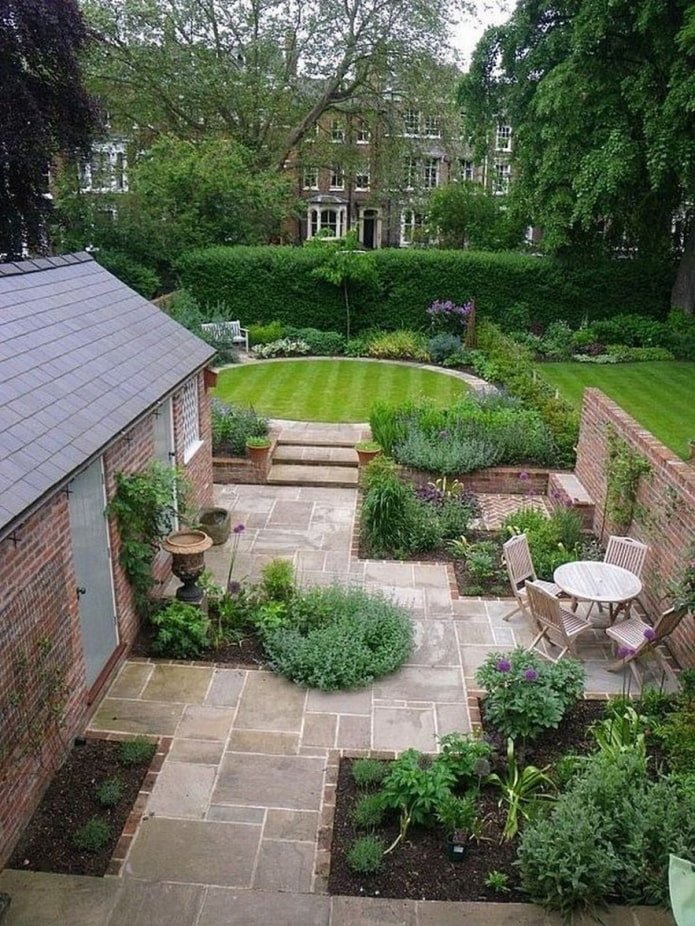
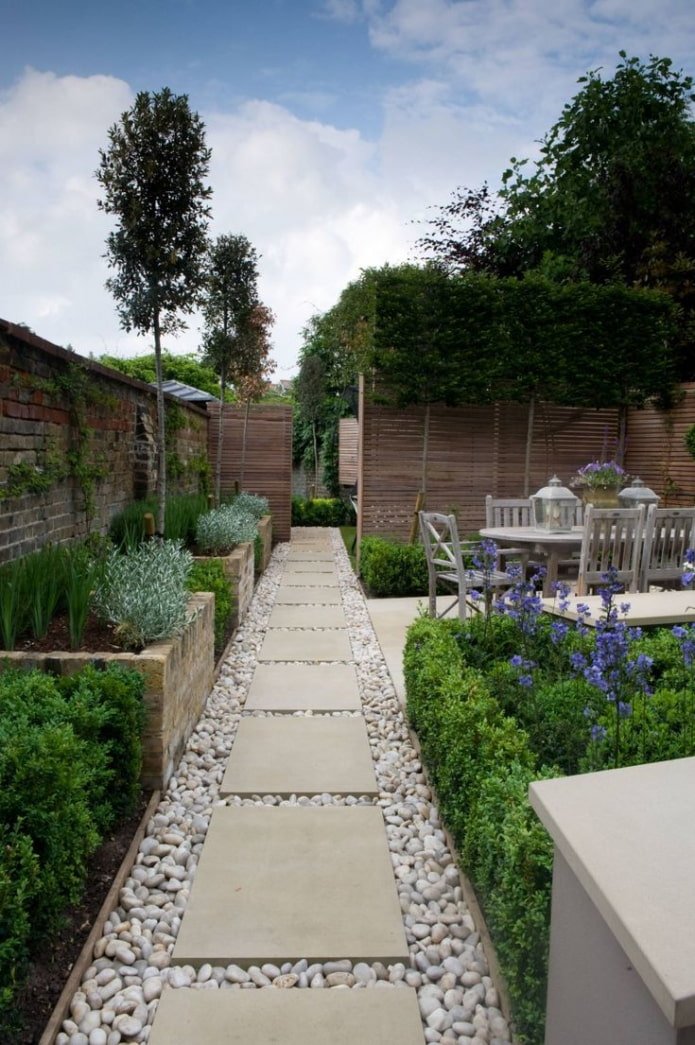
The living area includes the house and the adjacent territory. Near the hut there is a veranda, which often serves as a summer kitchen and dining room.
The next area is a place for relaxation. It includes a gazebo, a terrace or a grill house, a barbecue, a dining table. Additional accessories are various stoves and tandoors, a working kitchen island, a place to store dishes, a woodshed. Choose the side of the plot so that smoke does not go into the house or to the playground. At the same time, the recreation area should be planned according to the principle of the best view: during friendly or family evenings, you want to contemplate a beautiful landscape. A canopy or tall trees will protect from sunlight.
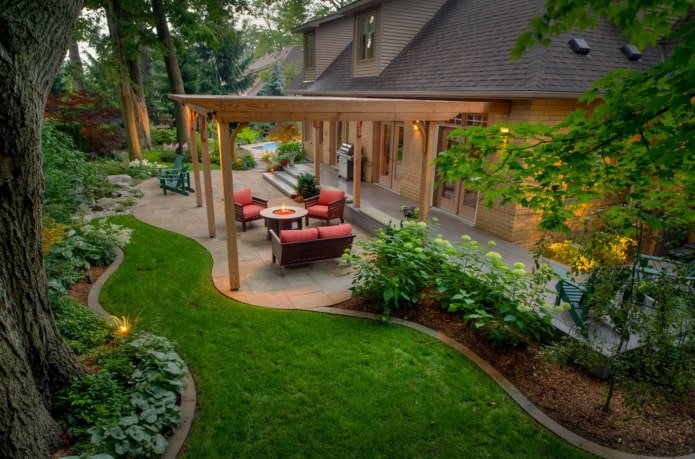
The photo shows a spacious area with tall trees
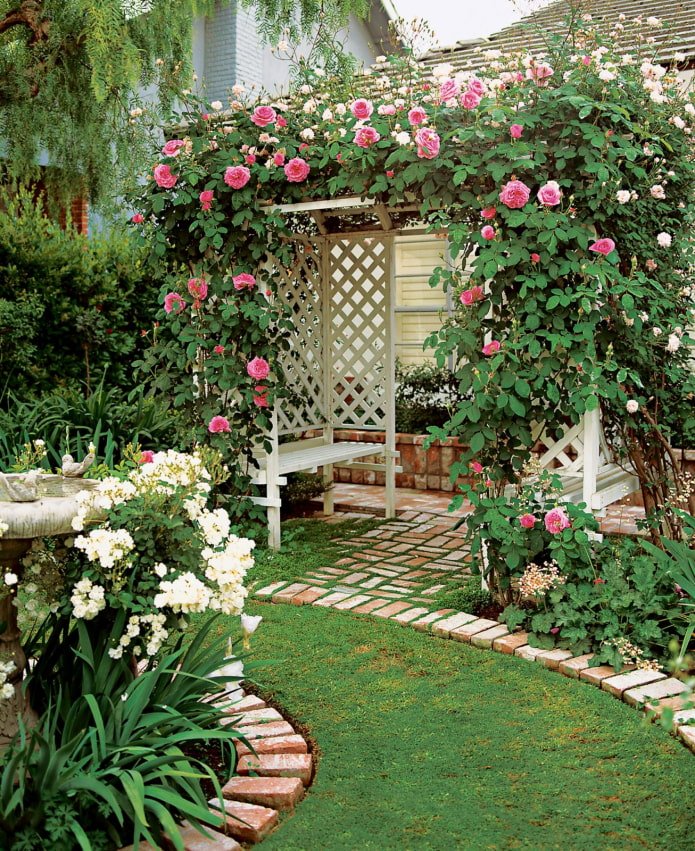
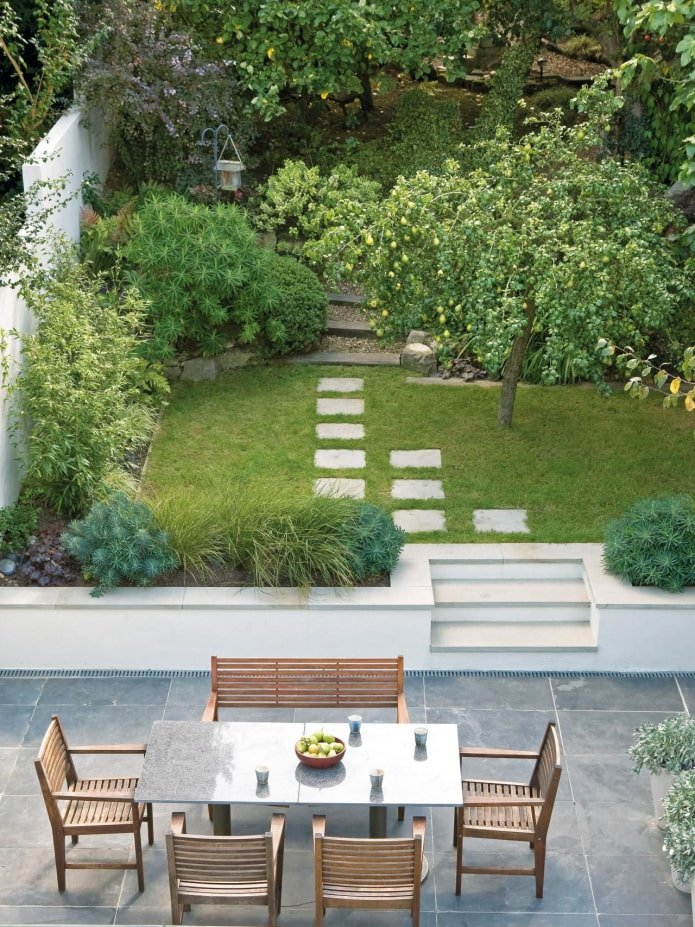
The garden and vegetable garden need to be separated from other areas: when developing a landscape design, plan to plant a hedge or use another interesting idea to mark the boundaries of the area. As for the cardinal directions, choose a light, but not too hot area – the southwest or southeast is just right. On the north side, seedlings simply will not grow and bear fruit.
The utility area is usually unsightly, so it makes sense to hide it from prying eyes, pushing it away from the front door. They hide an important, but not very beautiful area with a barn, greenhouse and other necessary details, also behind a hedge. Low neat bushes are not enough – it is better to place trellises, trellises or supports and plant a large number of decorative climbing plants. The flooring should be level, refuse the lawn in favor of paving stones or cement pouring.
But in the play area, the lawn will be very useful: it will ensure safety during children’s entertainment. Depending on the landscape, it is appropriate to replace the lawn grass with sand. When planning the site, this area is left as open as possible for viewing so that adults can keep an eye on the kids. In this case, you need to put up a mushroom or make a canopy so that children do not get sunstroke.
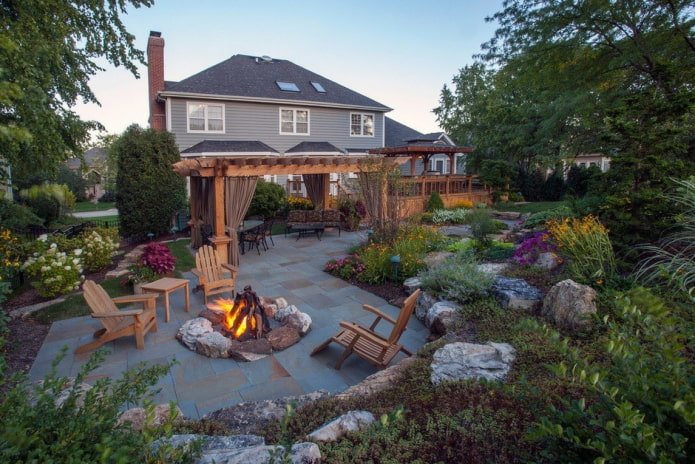
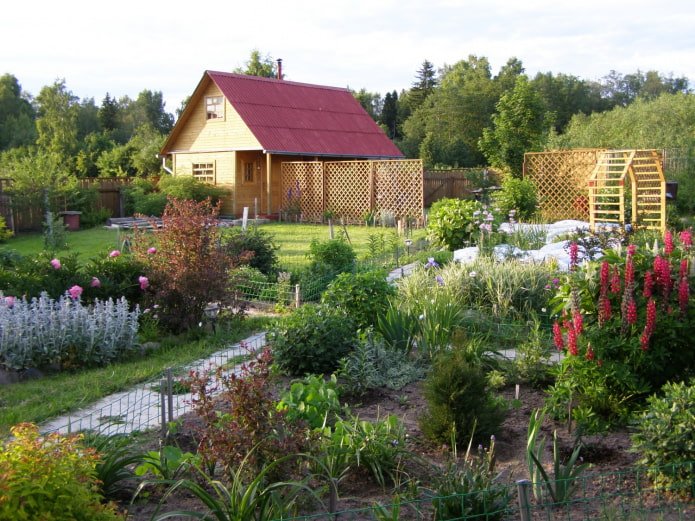
Planning nuances for plots of different shapes
The division of the garden area into separate zones depends on the shape of the dacha plot itself.
Rectangular plot
It is most common, does not cause difficulties in planning, is considered the best option. The house is located near the entrance, and a garage or carport is installed here. Then a front garden is laid out – as a transition zone between the living and garden areas. Behind the house is a place for utility buildings. Closer to the front door, they set up a recreation area, and in the remaining area, there is a vegetable garden and fruit trees.
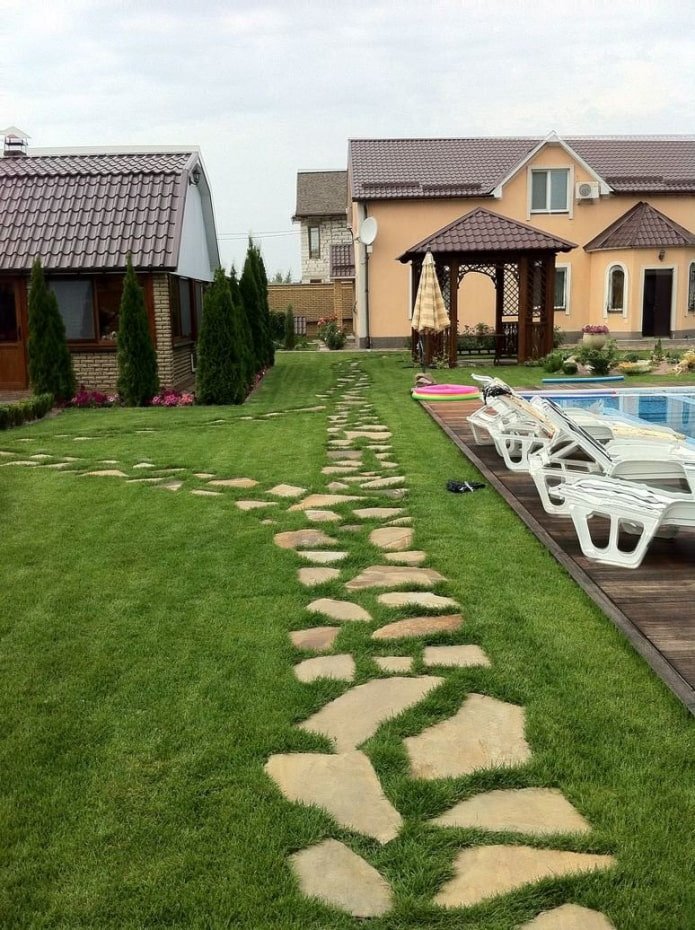
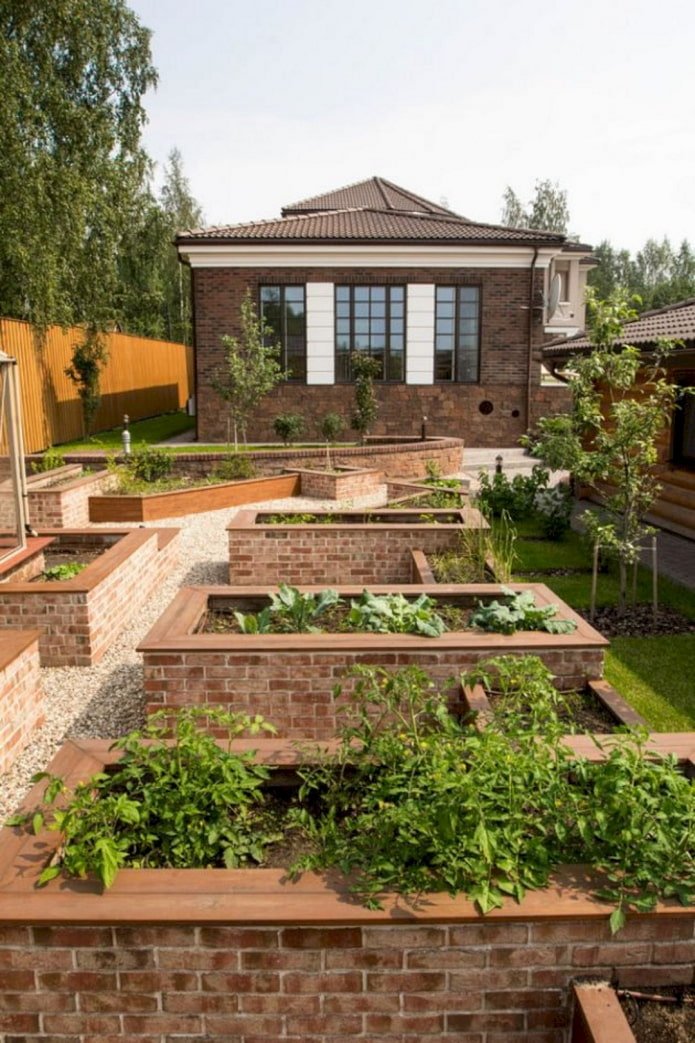
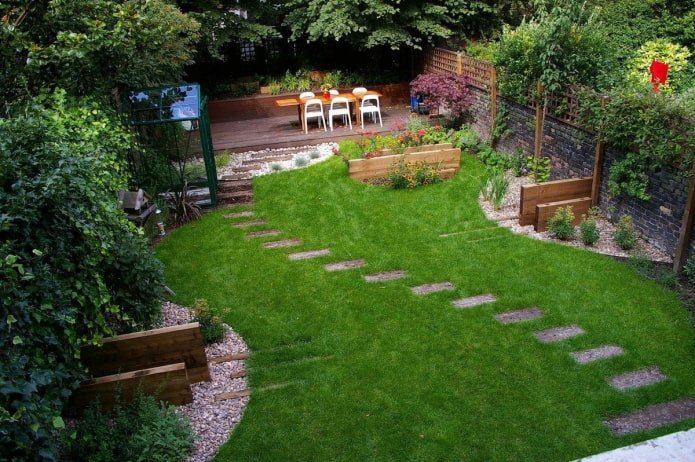
On photo design of a rectangular plot
Square plot
Despite the correctness of the shape, the square is one of the most inconvenient for planning a plot. We suggest resorting to the classic version of the breakdown: visually divide the territory into 2 equal parts – one near, the other far. The one closer to the front area is again divided into 2, but across, not along. In one of these near quarters there is a house, in the other – a garage and a utility block (if there is enough space). A garden is being set up behind them and a recreation area is being arranged.
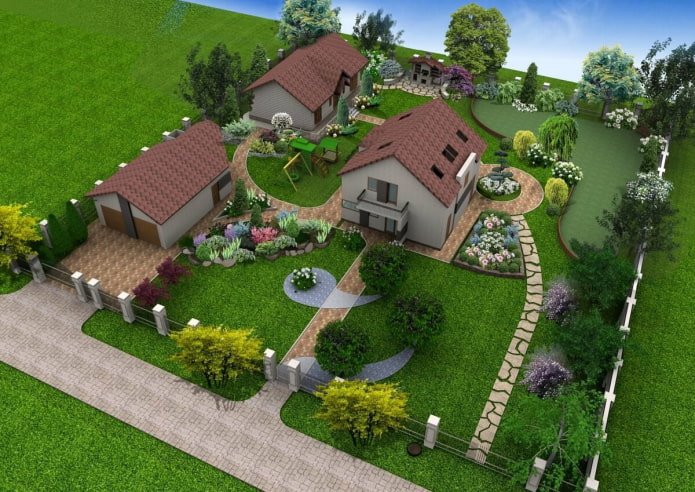
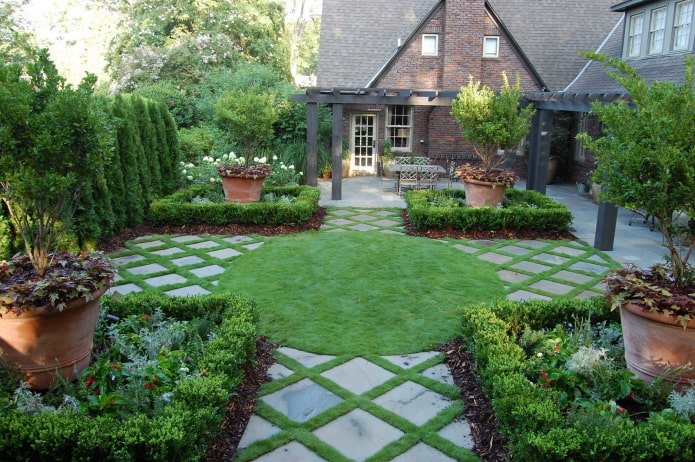
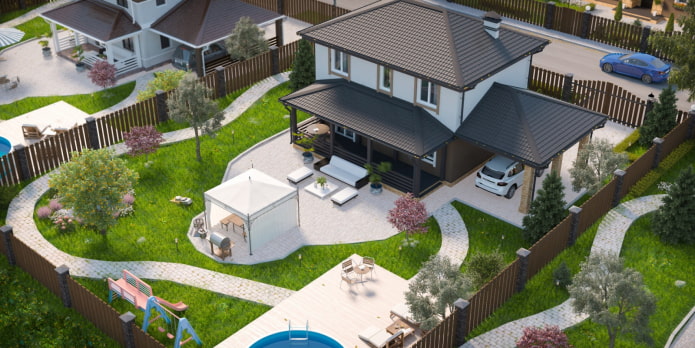
The photo shows the location of all zones on a square
A long and narrow plot
Fortunately, it is much easier to think through the layout of a summer cottage of an elongated shape than to design a narrow room.
Each zone here occupies the territory from fence to fence, and they are located from the most important and beautiful to the most rarely used and ugly. The living area is closest to the entrance group, then a play area and a barbecue area, after that a vegetable garden, and the utility area is left in the farthest distance.
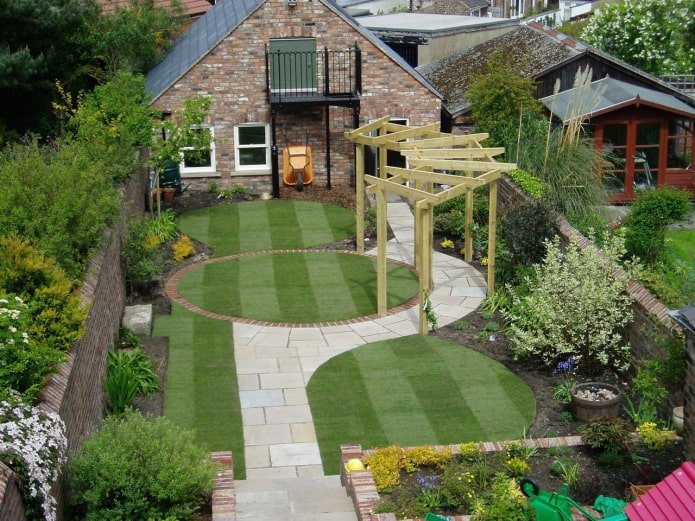
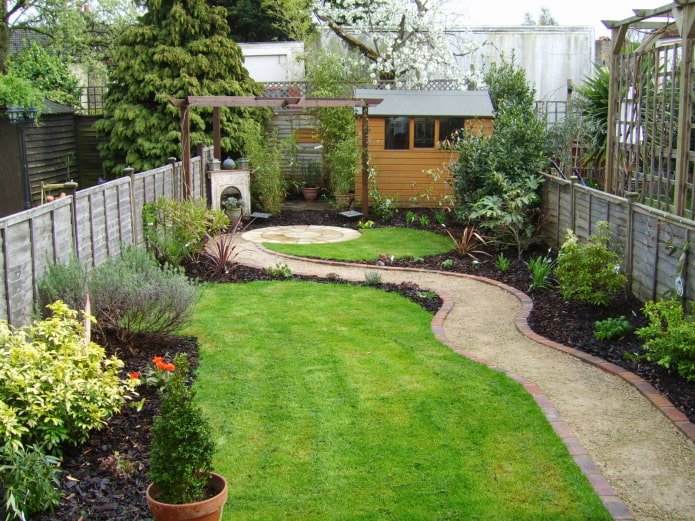
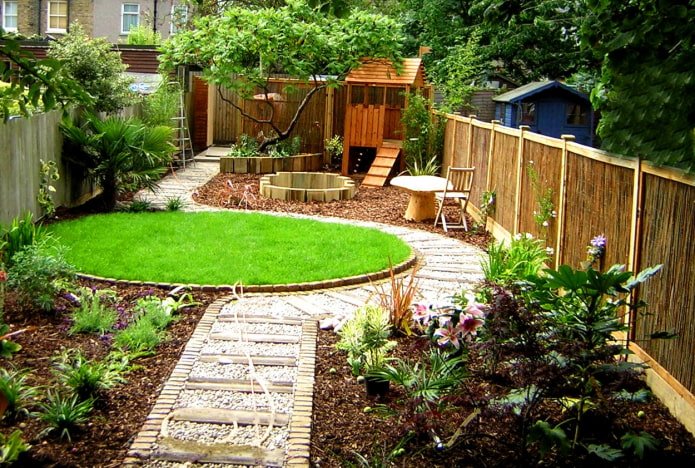
The photo shows an elongated backyard
Irregular shape
Usually an irregular shape is a U-, T- or L-shaped plot. You are lucky if the soil is level, but sometimes complex geometry is further complicated by elevation changes. First of all, decide on the location of the house:
- L-shaped. Choose the widest and shortest part for the structure.
- T-shaped. When planning a plot, the upper part is occupied by the house, the elongated part is left for other buildings.
- U-shaped. As with the previous one, the house is placed on a lintel, two elongated lines are used for the remaining zones.
The advantage of the corner location is that the hidden corner can be equipped as a cozy recreation area or hide a utility block in it. And the parallel lines of the letter P will successfully divide the territories that are not suitable for each other: make beds and put a barn on one side, use the other for installing a barbecue, a playground, a gazebo, a swimming pool.
In addition to square or rectangular, there are also triangular and even round areas! They are considered the most difficult to plan. On a round or oval, you cannot place a house in the center – it will be impossible to divide the area around it correctly. Any of these forms are designed asymmetrically: if you are a beginner in landscape design, it is better to entrust this work to professionals.
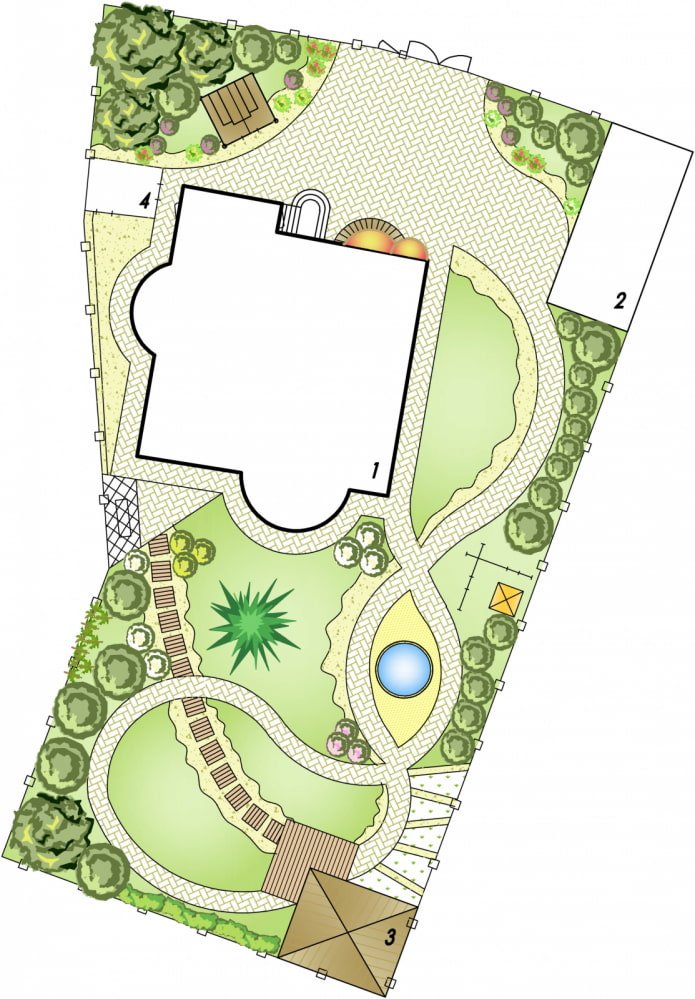
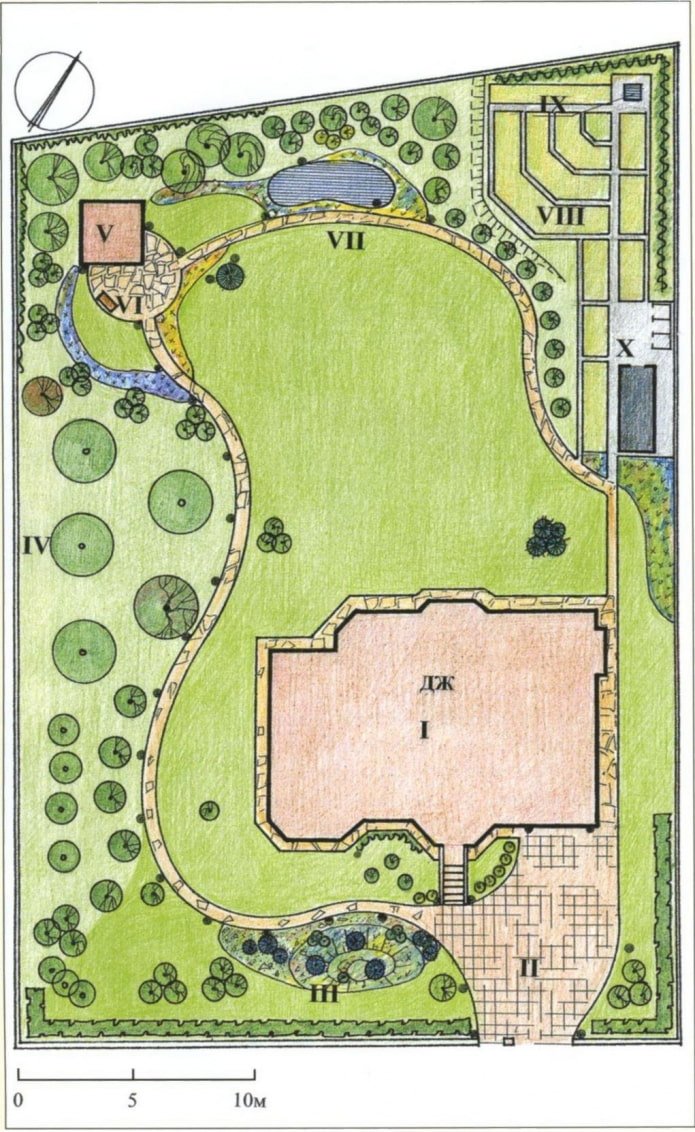
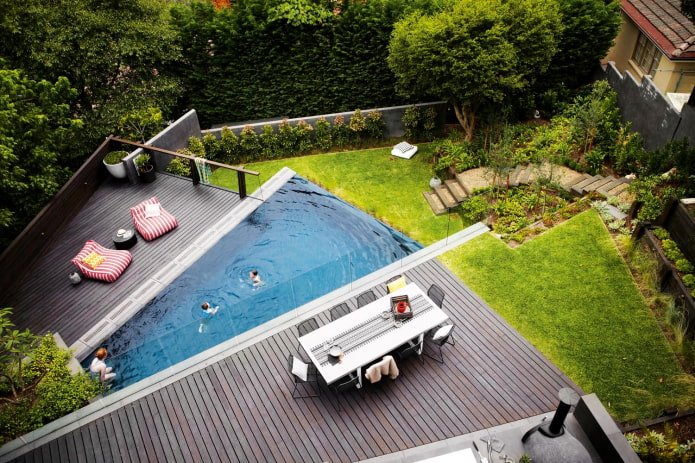
The photo shows a non-standard layout with a swimming pool
Real examples of layouts
The plot plan is drawn up in accordance with the dimensions, relief and other features. But there are also universal options that are suitable for many initial data.
A classic example is when a house and a bathhouse (or grillhouse) are placed on one side in the corners, and between them a play area with swings and playgrounds is placed, or a spa with a cedar barrel, pool or jacuzzi is organized. To highlight the zones and combine them into a single whole, make the flooring and paths from one contrasting material. For example, in photo #3, white stone is used in combination with lush grass.
Another idea for planning a summer cottage is to arrange a house and a playground on one side, and on the opposite side, to place a recreation area, a play area, and a technical area (photo #2). In the center, there is a vegetable garden with seedlings or beautiful multi-tiered flower beds. Don’t forget to draw up a diagram, run electricity, and organize lighting in all the necessary parts of your garden.
In the first photo, they refused to plant numerous plants, limiting themselves to small individual bushes, trees, and flower beds. The main part of the land is covered with granite – it is not as cozy as a lawn, but it guarantees cleanliness on the summer cottage even on a rainy day. There are two recreation areas, both located behind the house. Closer is a dining table with a barbecue, further are chairs for sunbathing.
You will find other options for planning square, rectangular and even irregularly shaped plots in the gallery.
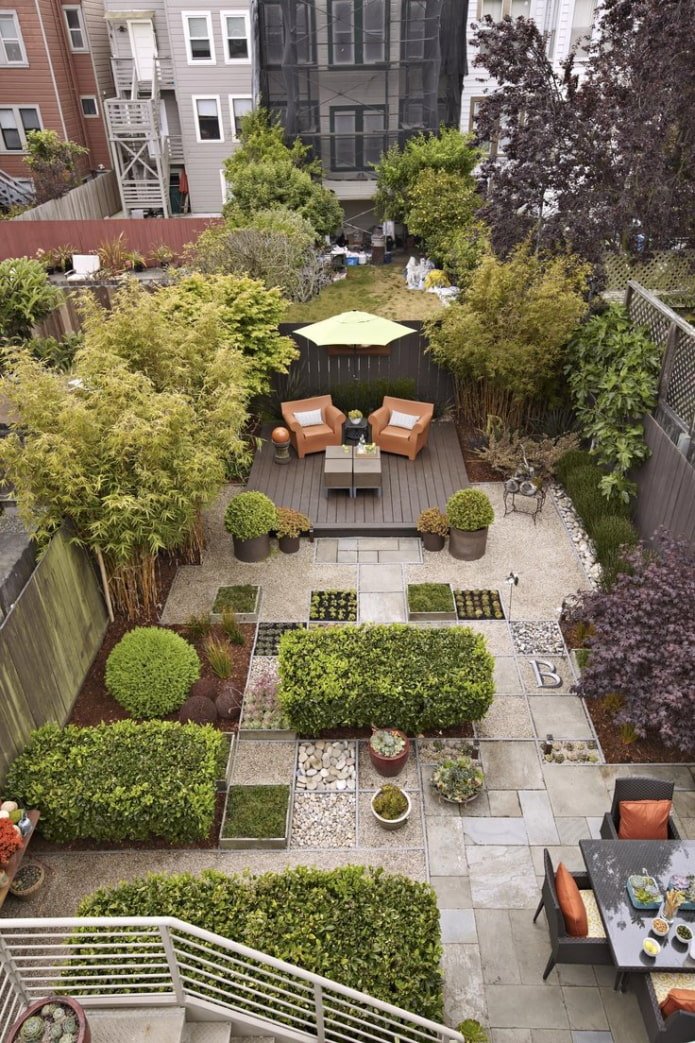
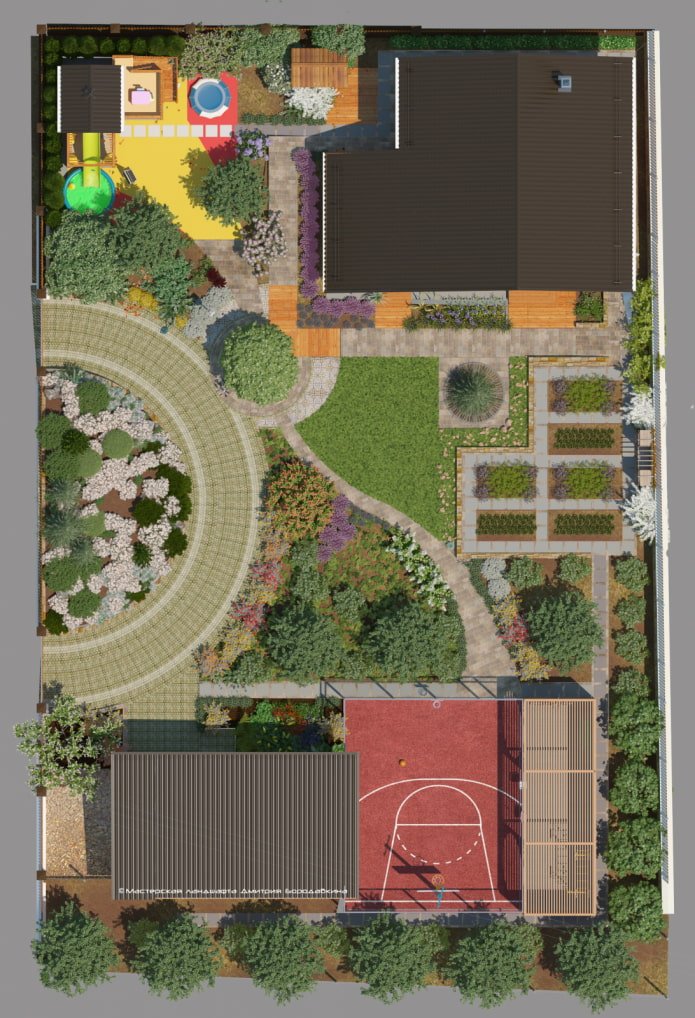
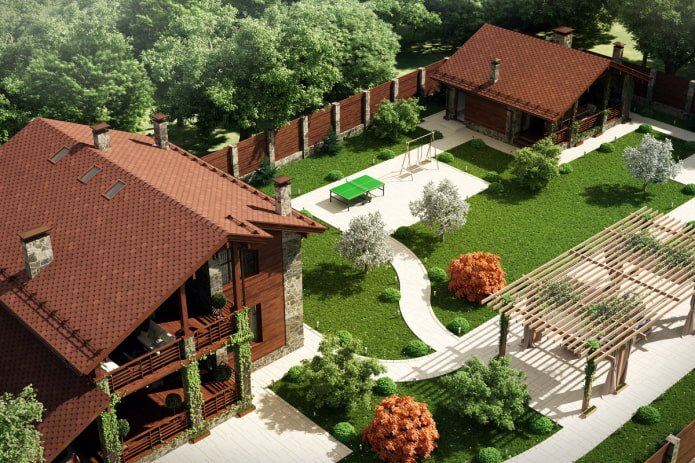
The photo shows paths made of light stone
Now reading:
- Minimalist Bedroom Design: 51 Photos for Interior Inspiration.
- Unleash Luxury with the Mercedes GLE SUV
- Mazda CX-7: A Versatile and Stylish Crossover SUV
- How to Make a Bath Rug: 10 Tutorials with Photos and Video Instructions.
- Making a coat rack for the hallway with your own hands: floor and wall options