Design Features
The main difference between apartments in panel houses and private ones is the lack of windows in the hallway. This fact must be taken into account when planning lighting and choosing finishes.
Another feature is size. Often, the hallway in a panel house has fairly compact dimensions, although there are more spacious layout options.
The design of the hallway in an apartment in a panel house can also be complicated by the presence of adjacent doors or arches to other rooms. In this case, you will have to carefully select furniture and think through its arrangement.
How to make even a small hallway cozy, despite the listed factors, we will consider in the following sections.
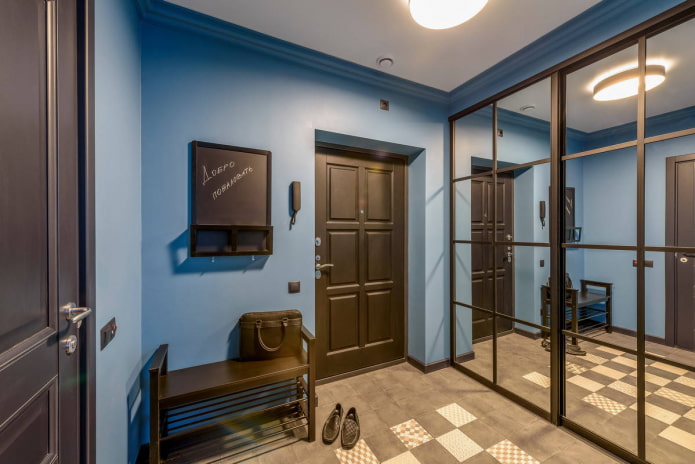
The photo shows mirrored doors of a sliding wardrobe along the entire wall
Layout options
Most apartments have a narrow corridor. The irregular elongated shape of a long corridor complicates the task of finishing the walls and arranging furniture. However, the design of a narrow corridor is not uncommon, so finding a suitable interior option and simply repeating it will not be difficult.
A narrow corridor can be either compact or long – running across the entire width of the apartment. This type of layout also has its own characteristics that should be taken into account during renovation.
Square hallways are less common. Often these are corridors in Khrushchev-era buildings, but there are also new series of buildings with similar geometry. Five-story buildings are distinguished by rather small hallways, in which it is also difficult to place all the necessary furniture. How to choose the right finish and furnish the entrance area, read on.
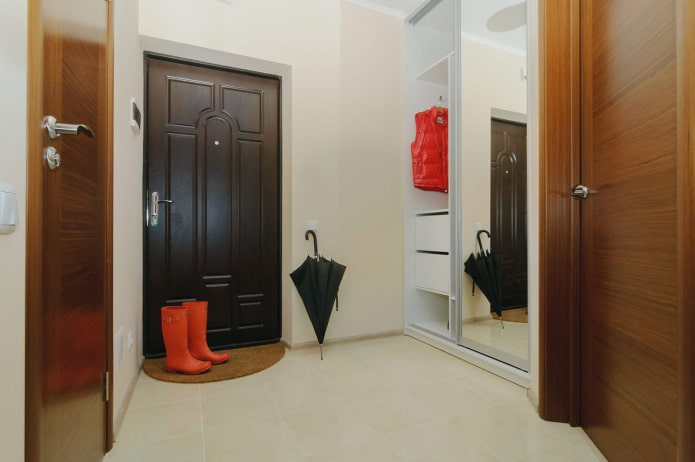
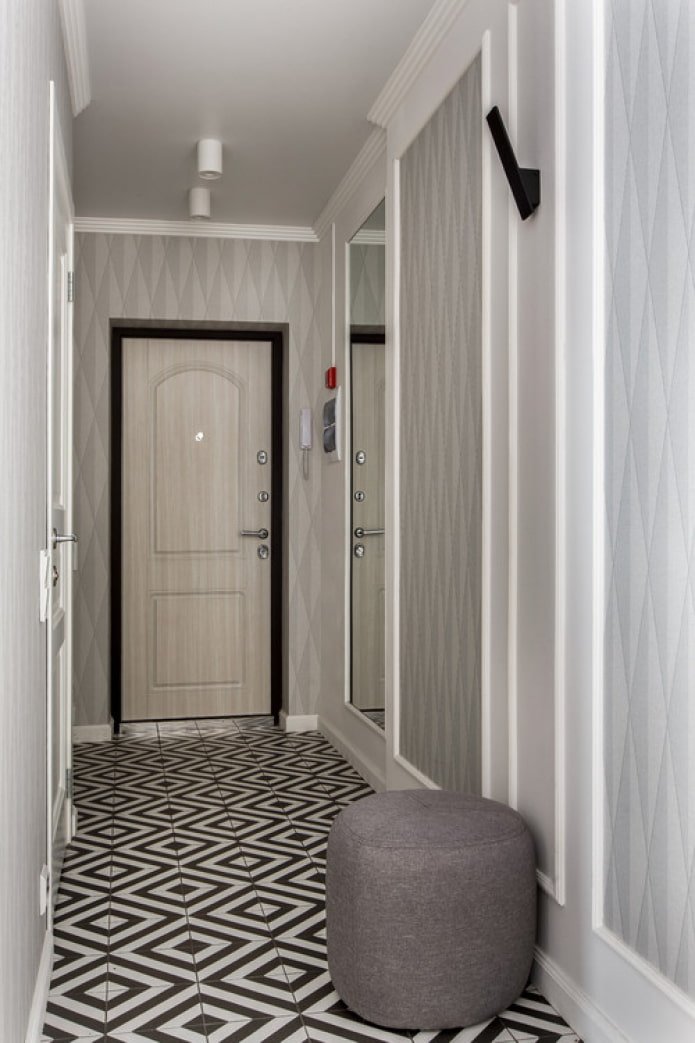
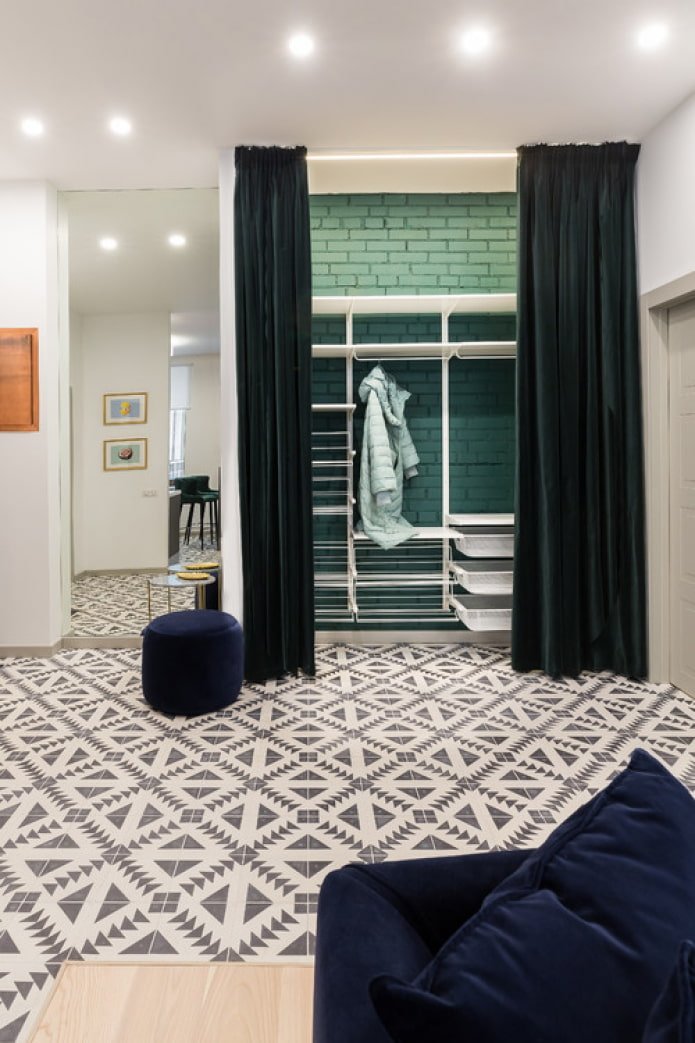
If you got a room with a storage room, it’s time to rejoice at such luck. A built-in storage room eliminates the need to order a closet – to update the design of the hallway in an apartment in a panel house, it is enough to hang new doors on it. Or the storage room can be completely demolished, thereby increasing the space of a small hallway.
Important! Any redevelopment of the corridor in a panel house must be approved in advance by the BTI.
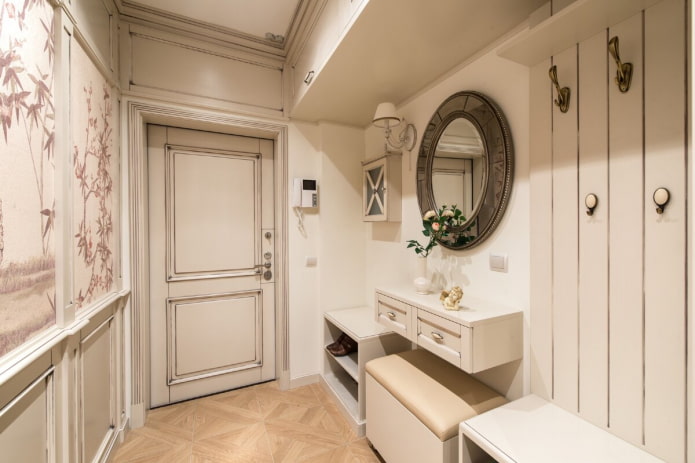
The photo shows a rustic design in light colors
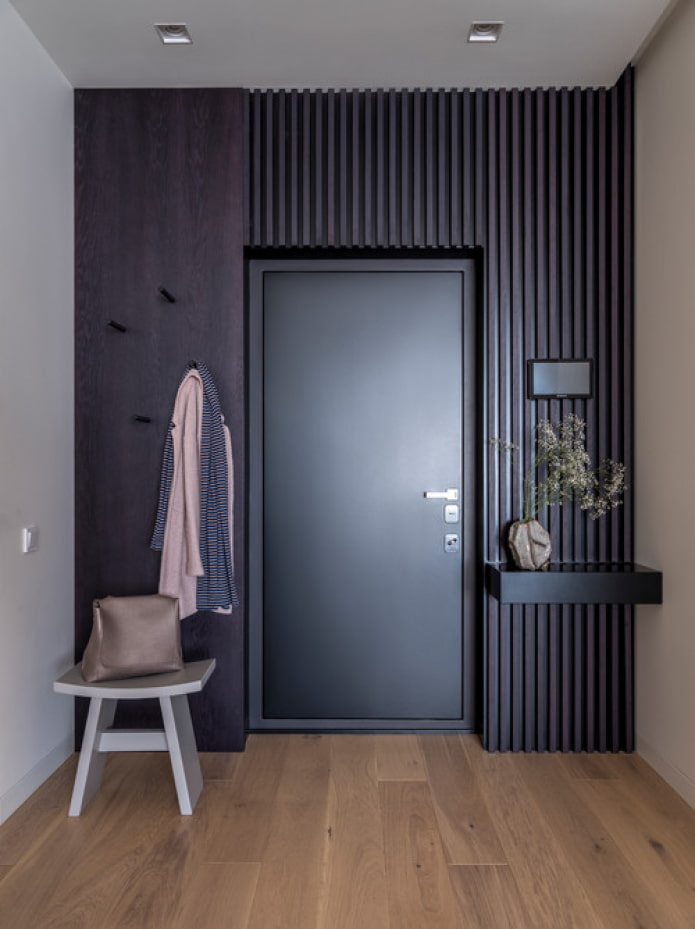
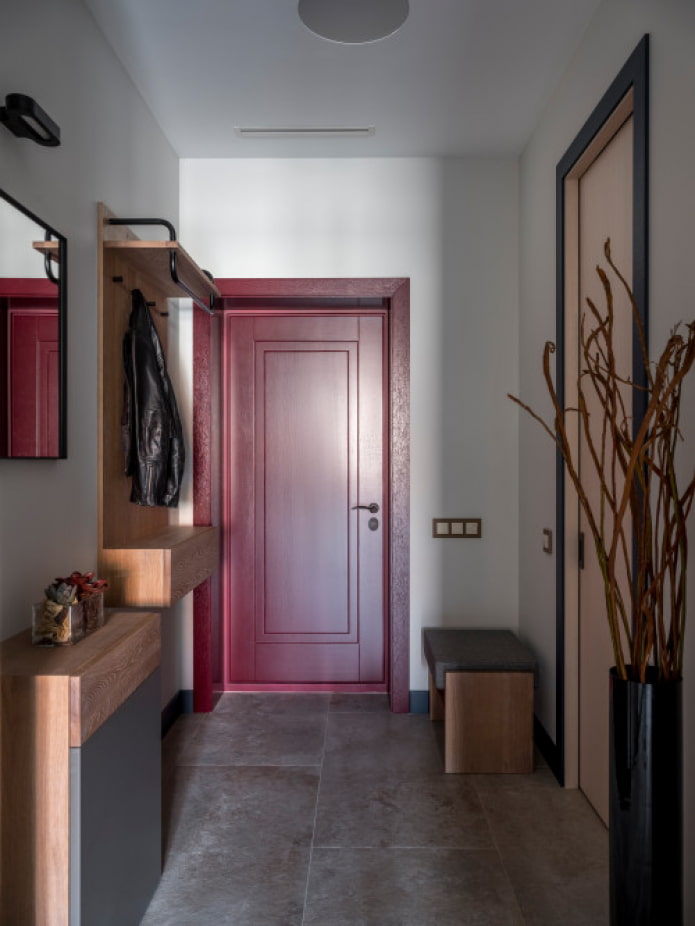
What to consider during renovation?
Ceiling
Renovation of the hallway in an apartment in a panel house, as a rule, begins with the ceiling. Panel houses have a standard ceiling height of 265-270 cm. This is not small, but not much either – so it is better to visually raise the upper horizontal. To do this, it is enough to use white color and bright lighting.
In a small hallway, it is appropriate to resort to techniques for visually increasing the space. To do this, order the installation of a glossy stretch ceiling or decorate it with mirrors. Both options have excellent reflective properties and make the room appear wider.
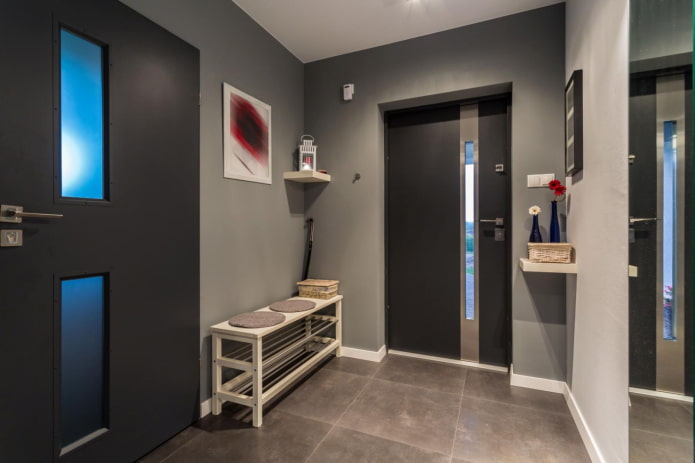
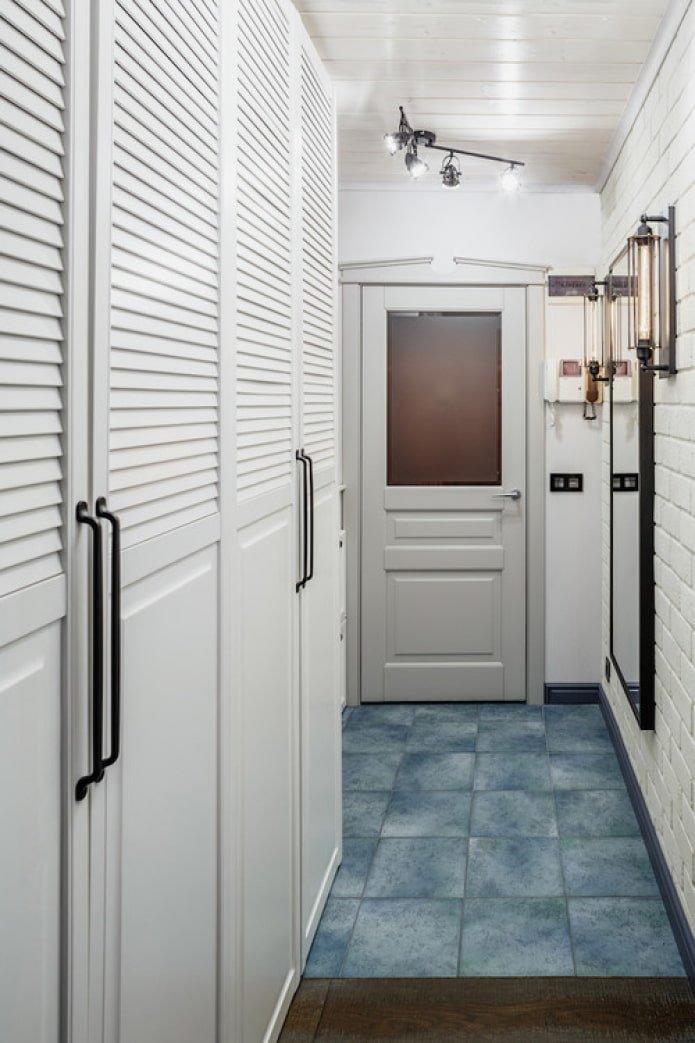
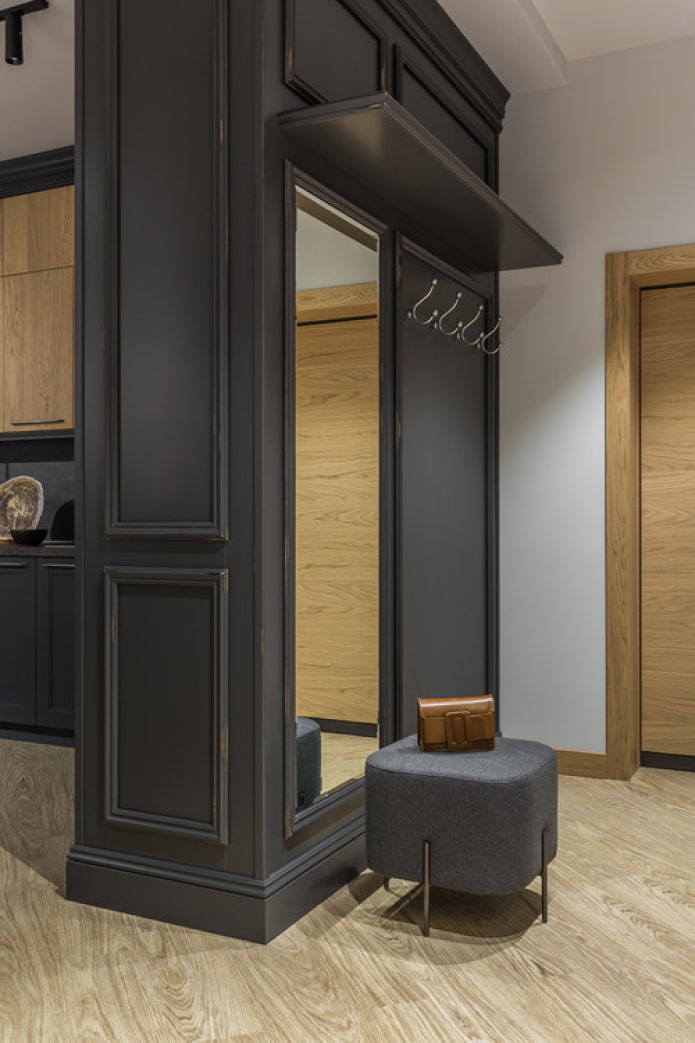
Walls
The interior of the hallway in a panel house apartment is determined by the wall decoration. The main thing to consider when choosing finishing materials is high traffic and a high probability of contamination. Therefore, the coating should be wear-resistant and easy to maintain.
Suitable options:
- washable wallpaper;
- washable paint;
- laminate;
- quartz vinyl;
- PVC panels;
- lining;
- ceramic tiles or mosaics;
- decorative plaster with a protective coating.
The color palette depends on the layout.
- Light colors are preferable to use in small hallways.
- In a narrow corridor in a panel building, they must be combined with bright or dark colors on short walls (for example, around the front door).
- You can also create an accent and bring the far narrow wall closer using texture: wood, imitation brickwork, etc. etc.
- If there is enough free space, the choice of colors is not limited.
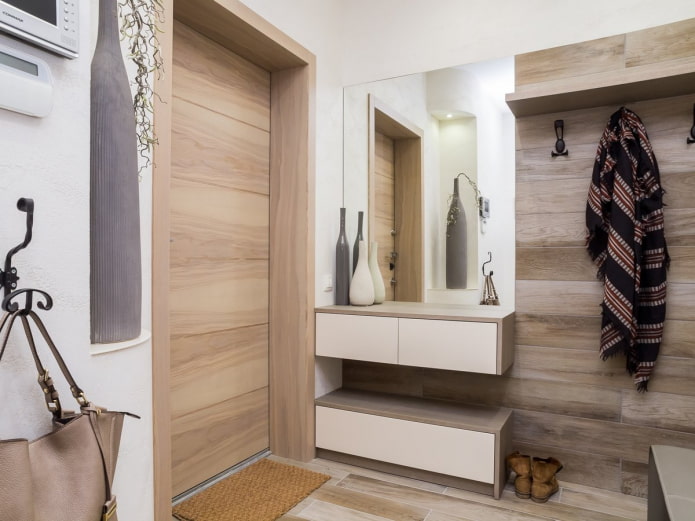
The photo shows wall decoration with laminate
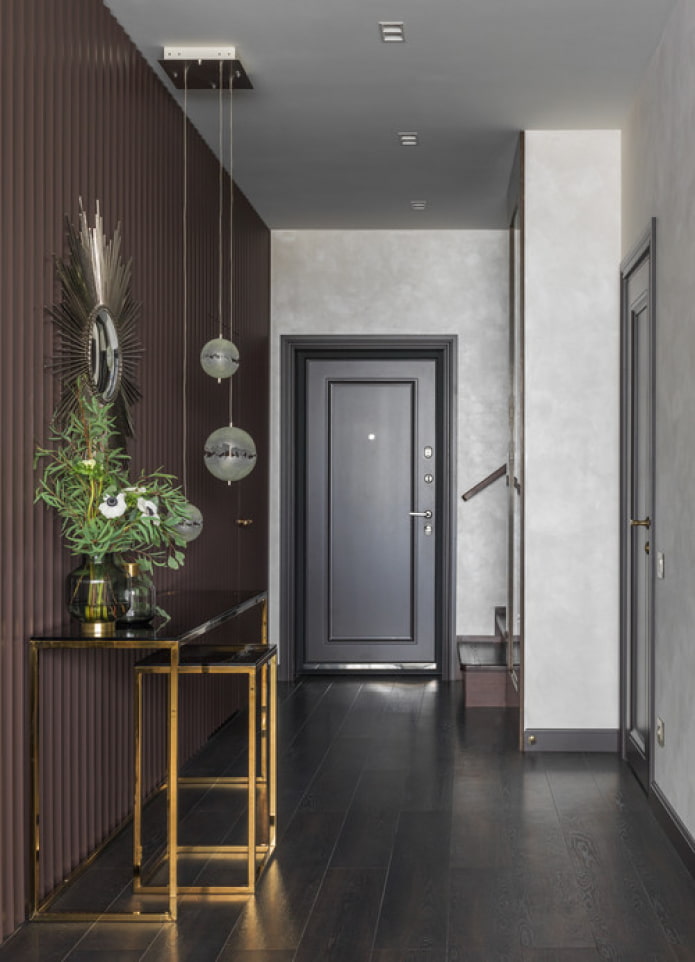
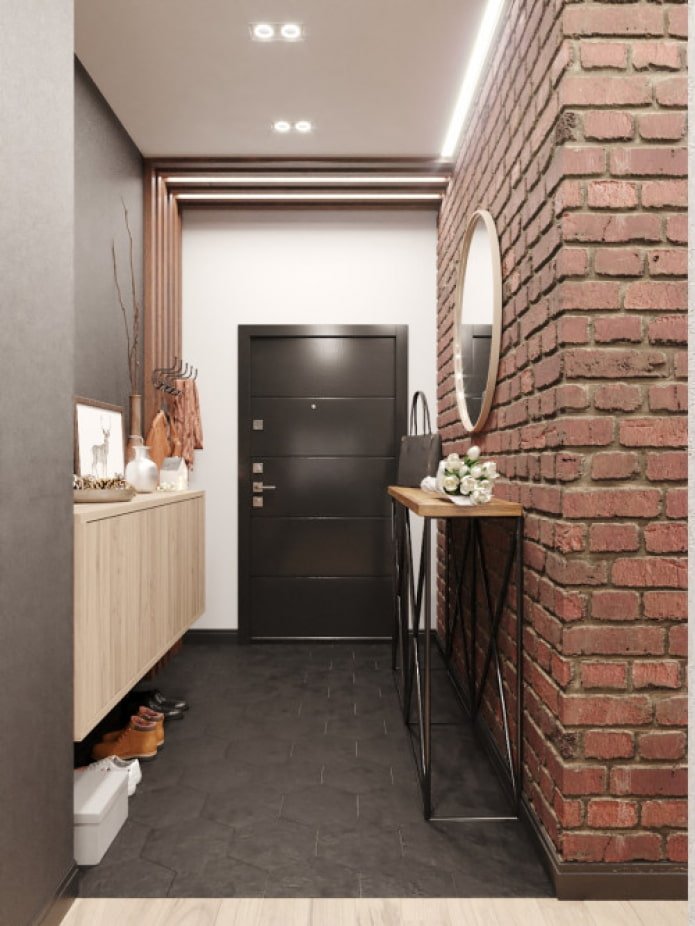
Floor
The flooring in the hallway interior will have to withstand constant loads and face an aggressive environment (water running off shoes, dirt, etc.). Accordingly, in addition to wear resistance, the flooring material must be waterproof and practical.
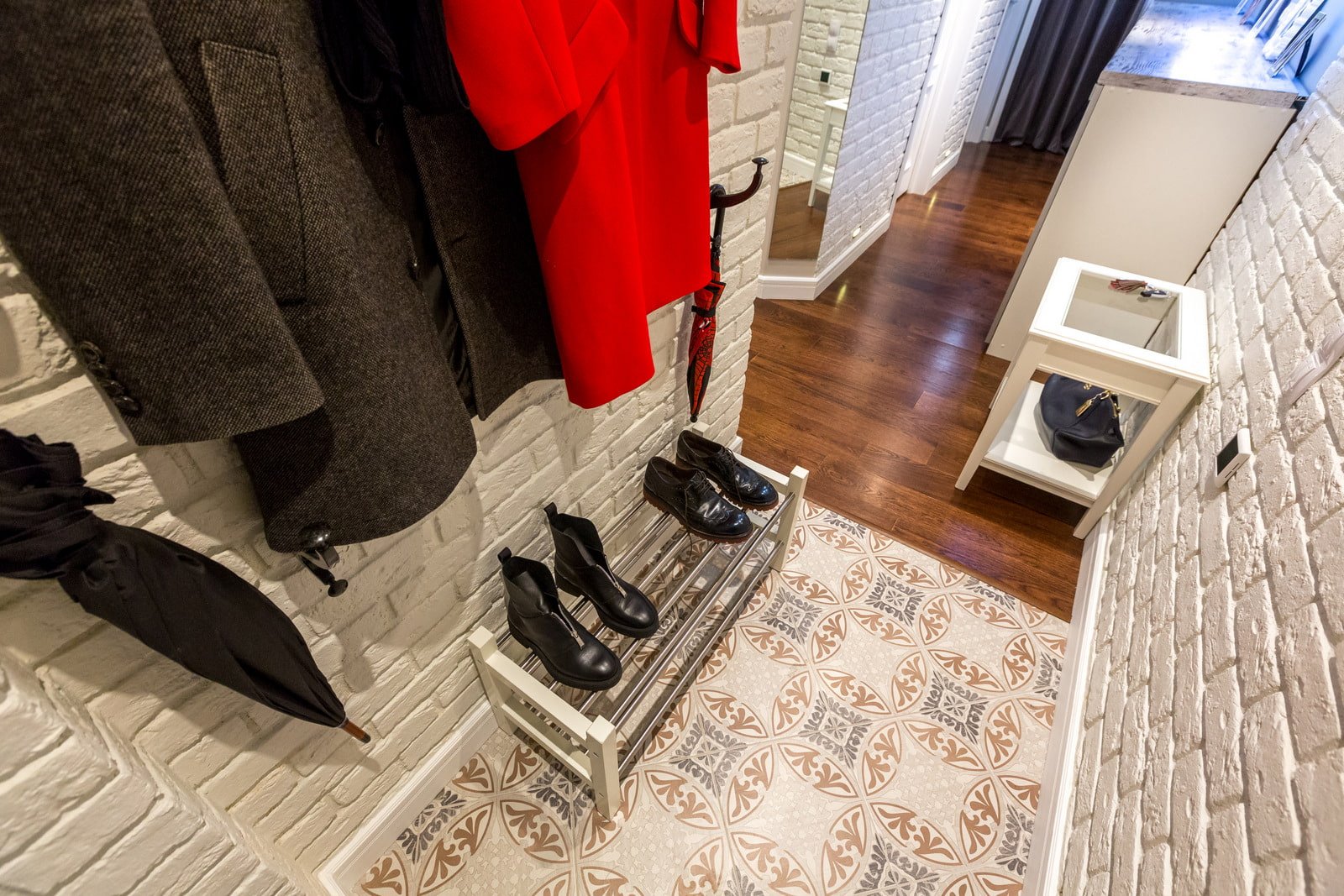
Let’s consider the pros and cons of the main options:
- Laminate. It looks stylish, but swells from constant contact with water.
- Linoleum. Commercial models can easily handle the load and are not afraid of moisture.
- Parquet. It looks expensive, but requires especially careful maintenance. Not the best option for a humid environment.
- Tiles or porcelain tiles. Durable, waterproof, wear-resistant, easy to maintain. But the surface always remains cold, so it is better to complement it with a “warm floor” system.
- Self-leveling floor. The most expensive, but the most practical: absolutely not afraid of water, lasts at least 10-15 years.
If, for example, there is laminate flooring throughout the apartment and you want to keep it in the hallway, combine the materials. For example, lay tiles 70-120 cm apart from the doorway, and then connect them with the laminate. This method is also used for zoning and separating the entrance area from the dressing room.
Advice! To visually expand a narrow space, lay flooring materials across or diagonally.
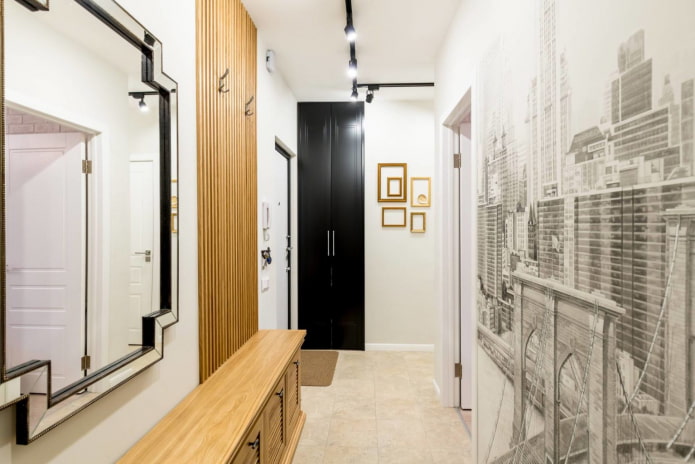
The photo shows photo wallpaper along the long side
What furniture is better to choose and how is it best to arrange it?
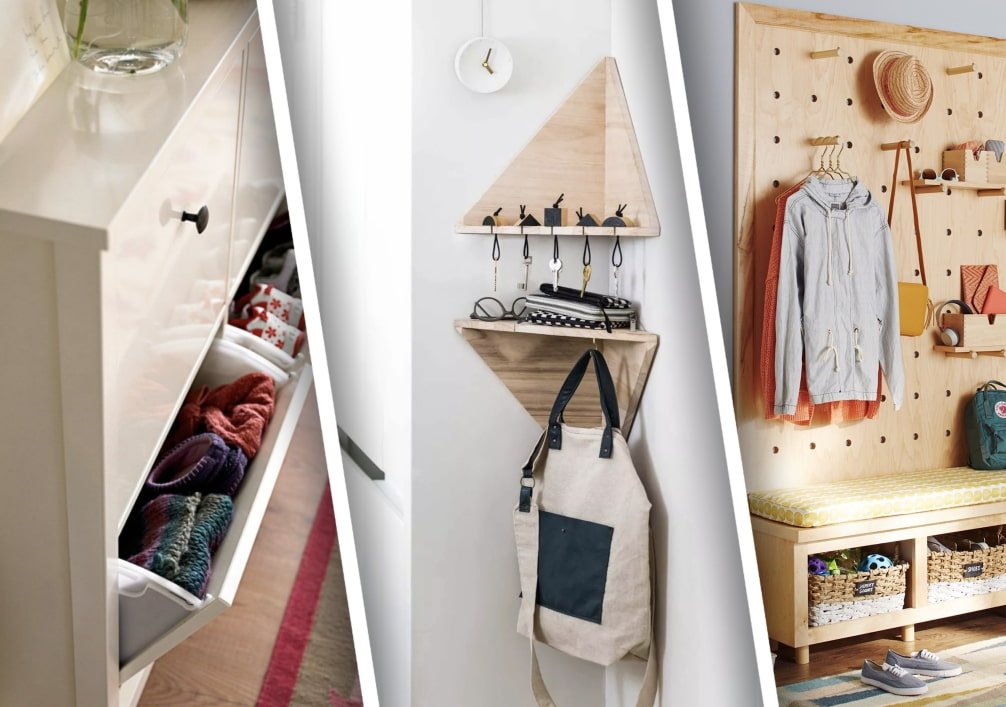
The interior of the hallway in an apartment in a panel house requires the mandatory use of furniture. The main thing:
- coat hanger;
- shoe shelf;
- seat;
- mirror.
Storing outerwear, hats, etc. can be done in several ways. In the design of a narrow room, this role will be played by an open wall hanger with hooks and a shelf. If the room size allows or there is a ready-made niche, install a built-in wardrobe: it will fit not only clothes, but also many other things that need to be stored somewhere.
Tip! Mirrored doors of a sliding wardrobe expand the space and at the same time serve as a regular mirror.
By the way, if the design allows, the wall from the hallway can be moved a little towards the next room. And in the resulting niche, arrange a large roomy wardrobe. This technique will help to save the area of a small room and at the same time hide everything that should not be visible.
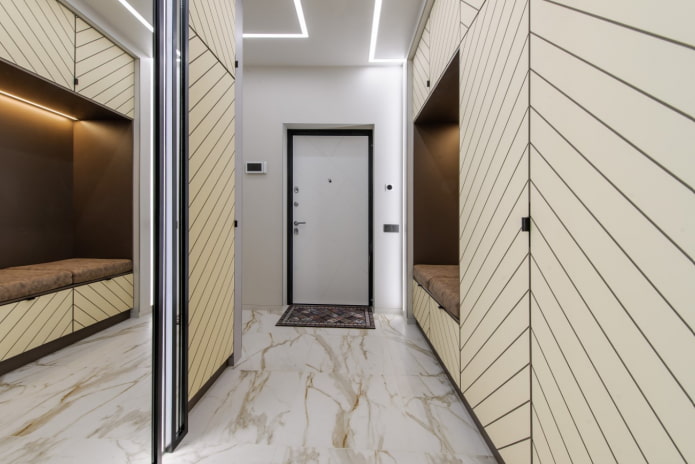
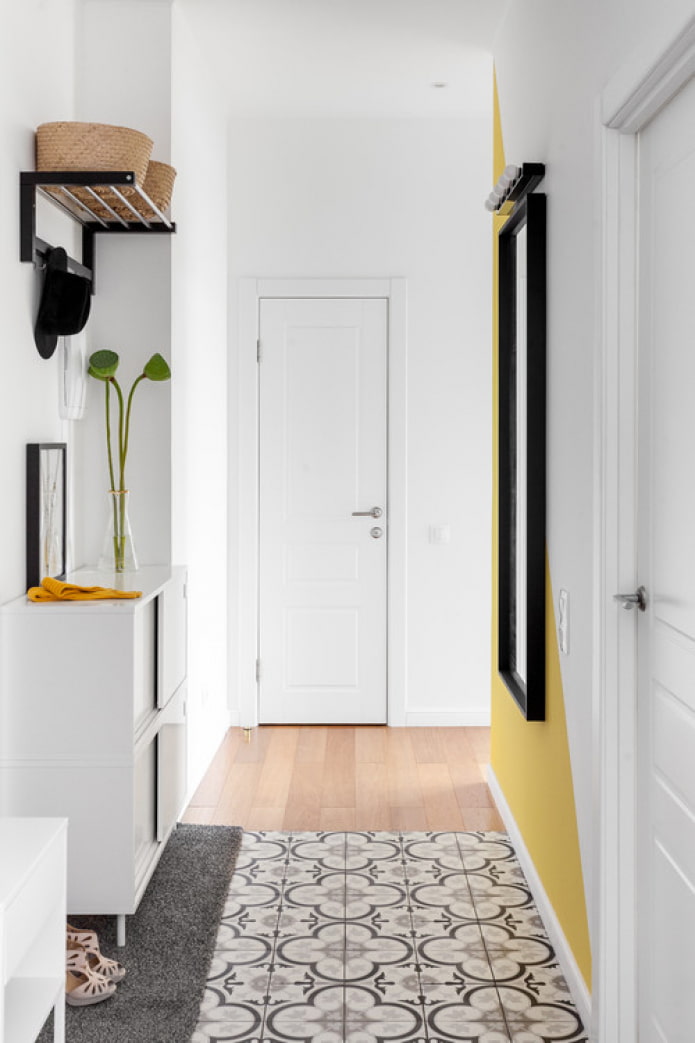
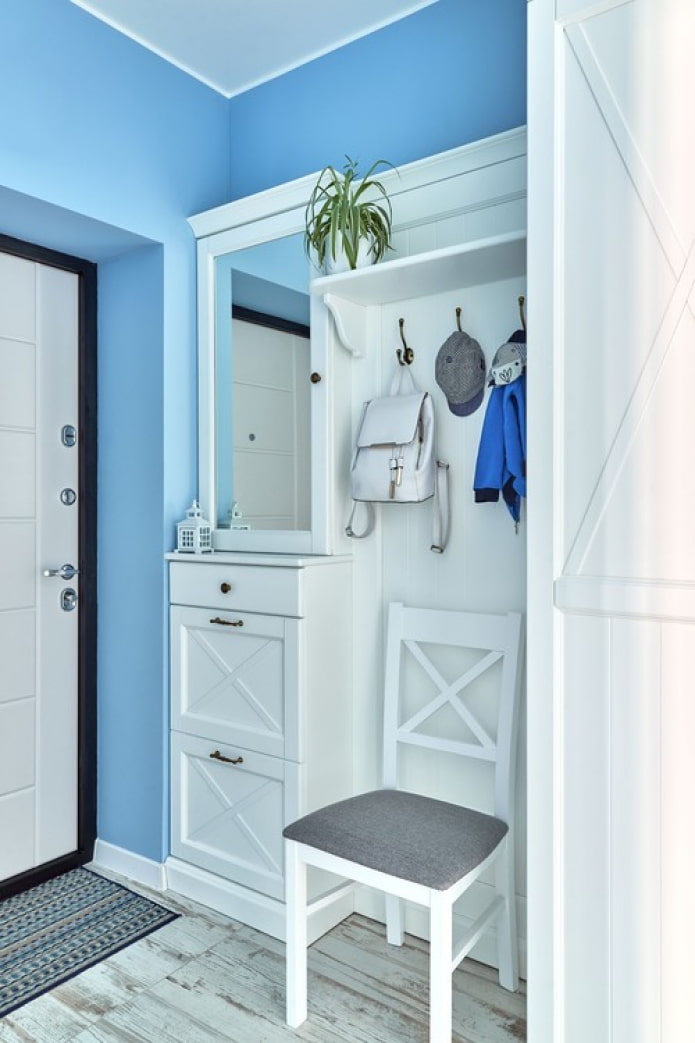
For organizing shoes, provide a galoshka rack, an open shoe shelf or a closed cabinet.
The options can be combined: for example, seasonal shoes can be put on an open shelf, and out-of-season shoes can be stored in a closet.
Tip! Even in the smallest rooms, give preference to closed storage systems: this way you can maintain a feeling of emptiness and order. Let the shoe rack or chest of drawers be compact, but closed.
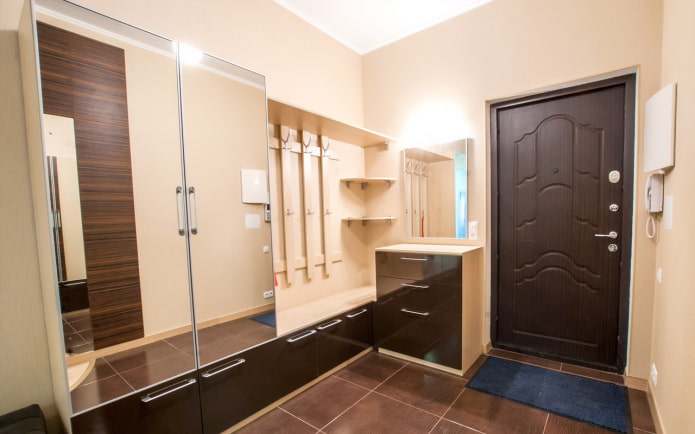
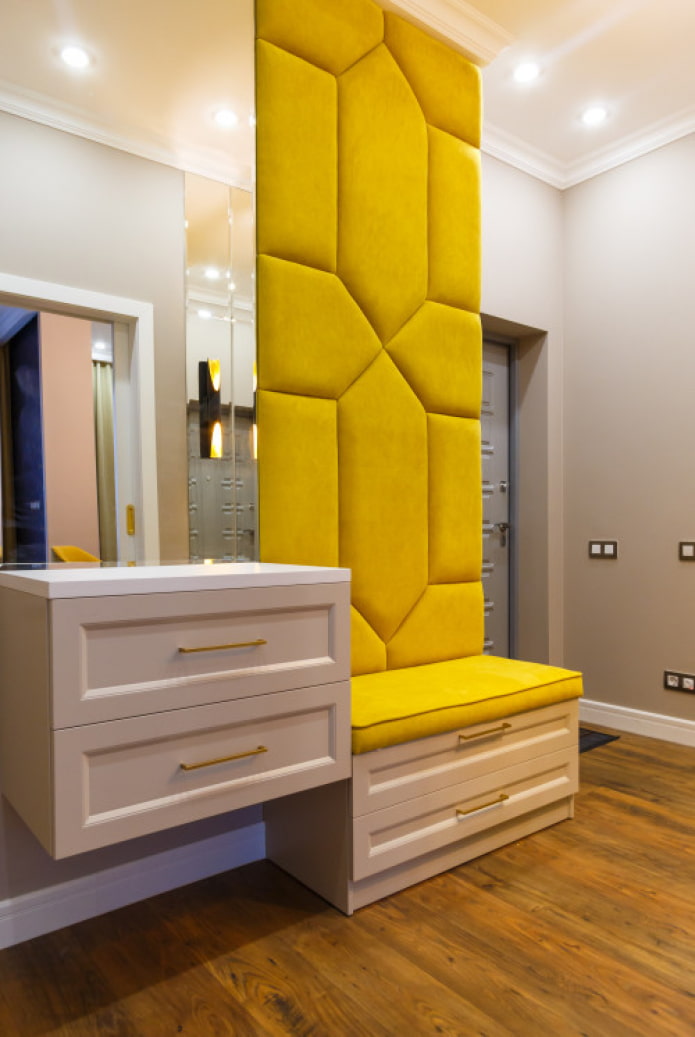
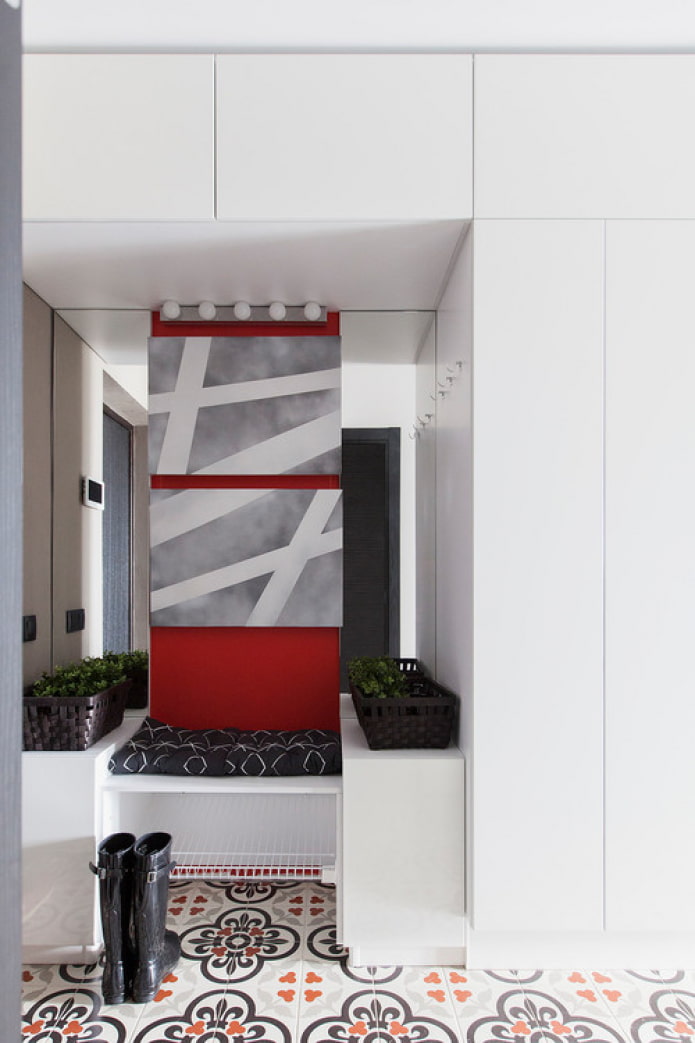
To make it convenient to take off and put on shoes, as well as to put bags when you return home, place a pouf, chair or armchair in a free space. For example, you can push the pouf under the shelf. And put the chair under the hangers.
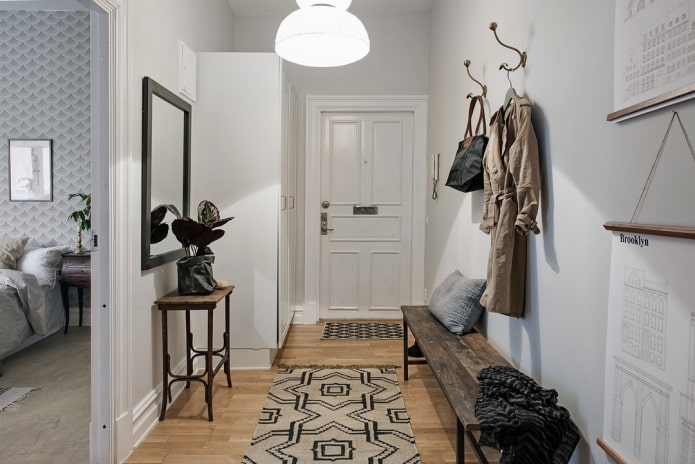
How to properly organize the lighting?
A professional design of a hallway in a panel house necessarily provides for an abundance of light. Replace the upper central chandelier with built-in lamps all over the ceiling – they will add coziness.
It would not be superfluous to have a closet backlight – it is not very comfortable to look for something in the dark. Another lamp should be aimed at the mirror: due to the reflection of light, it will seem twice as big.
To make the trick with the mirror work better, choose the right place for the reflective surface:
- Maximum lighting. If light from a window enters the hallway, let it be reflected in the mirror.
- A pleasant view. The ideal surface for reflection is an empty wall with paintings, clocks, etc.
- Perspective. Reflecting an arch or opening will make the space appear larger.
In narrow rooms, mirrors are placed on long walls, in square rooms – on any walls, but it is desirable that they reflect windows or open doorways.
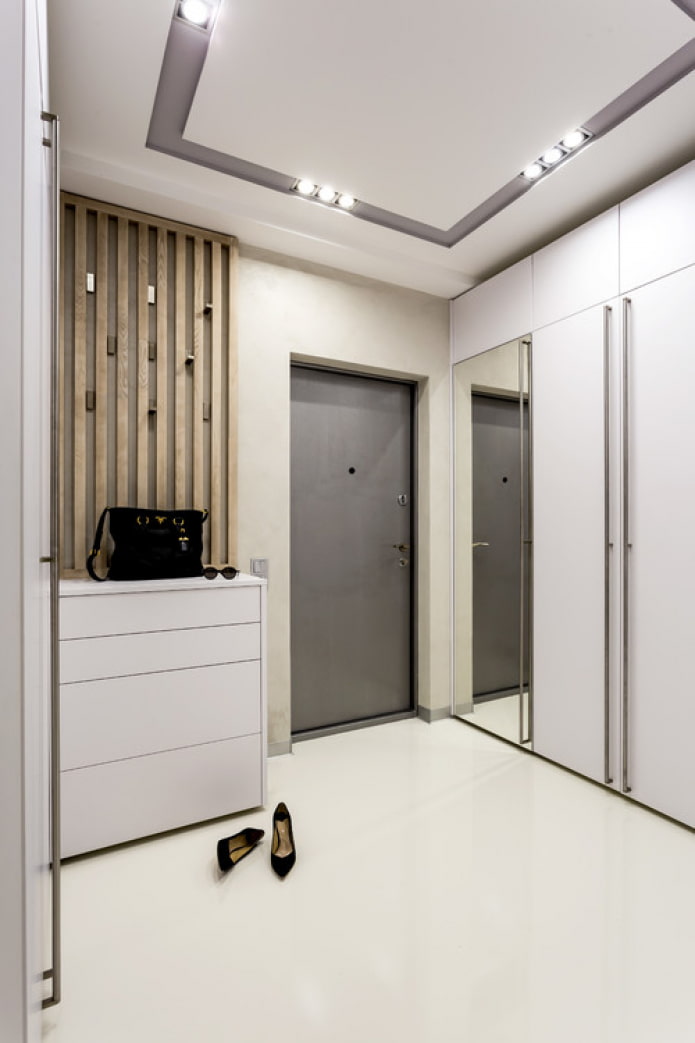
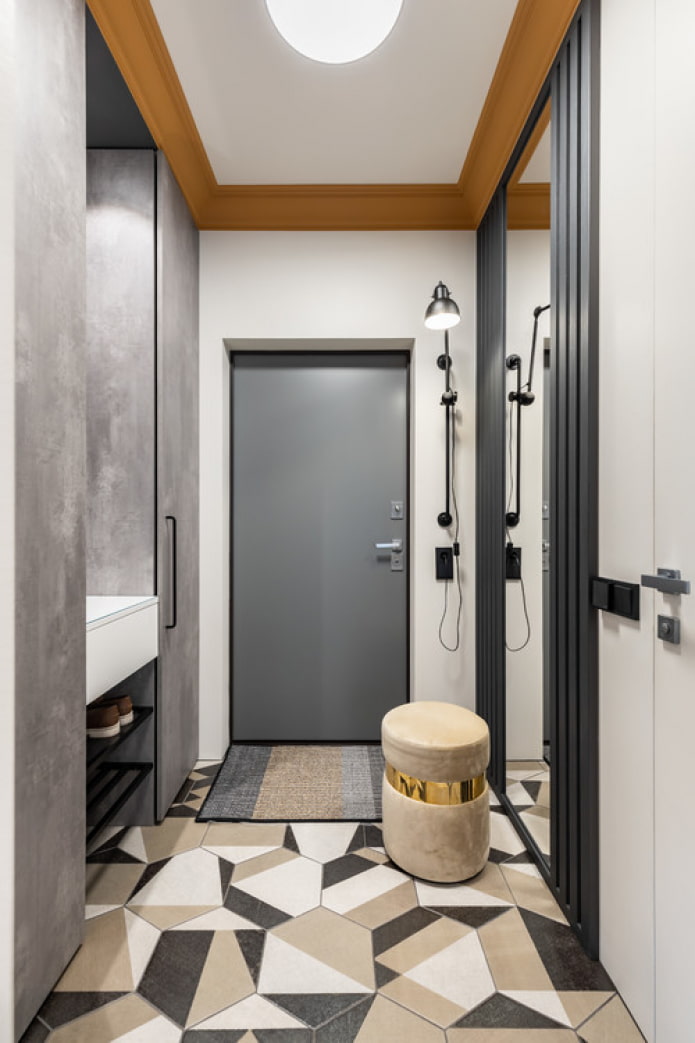
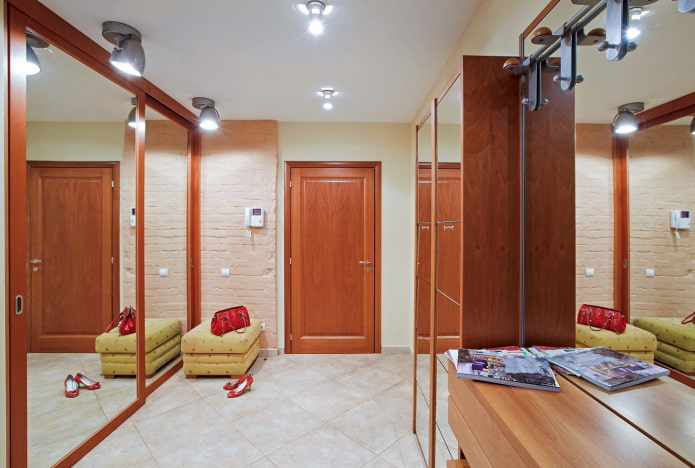
What decor can be used?
Even though the hallway is a functional room, accessories in it are not only possible, but rather necessary. Even if you are a minimalist, pay attention to black and white photographs or framed drawings.
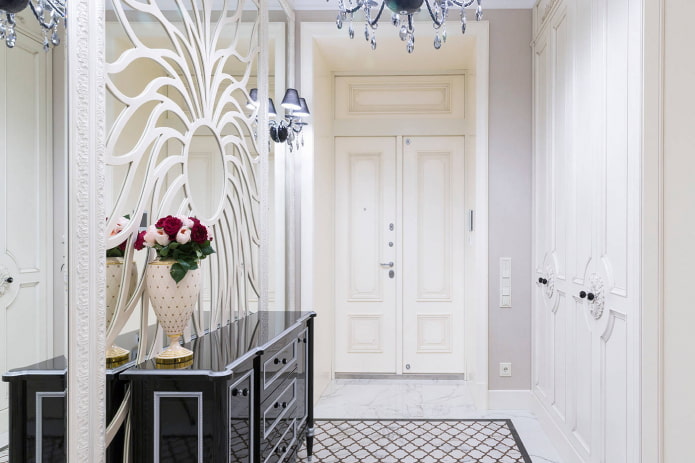
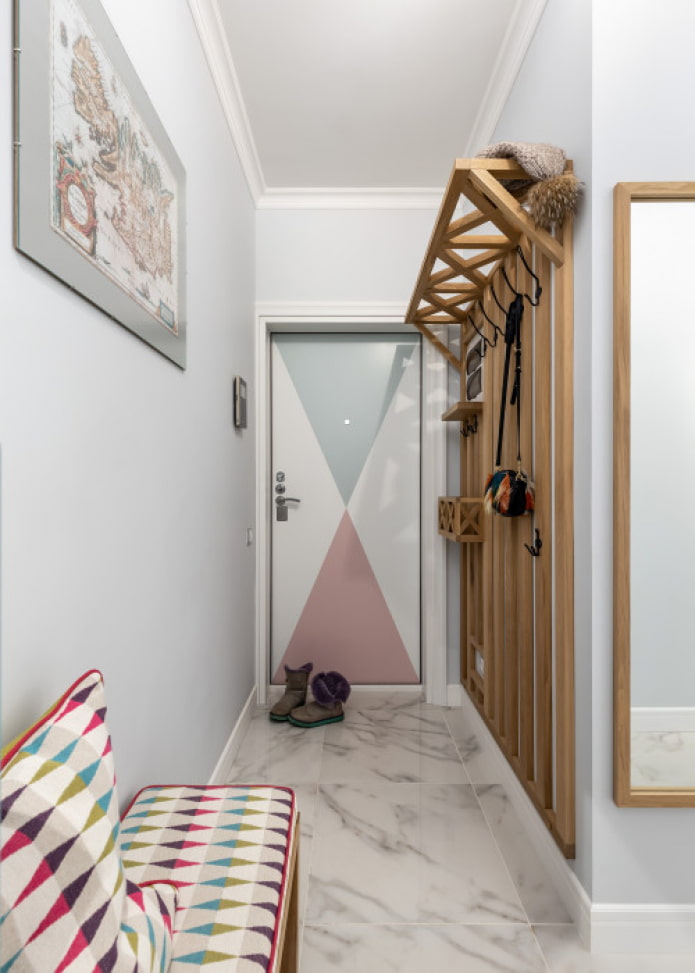
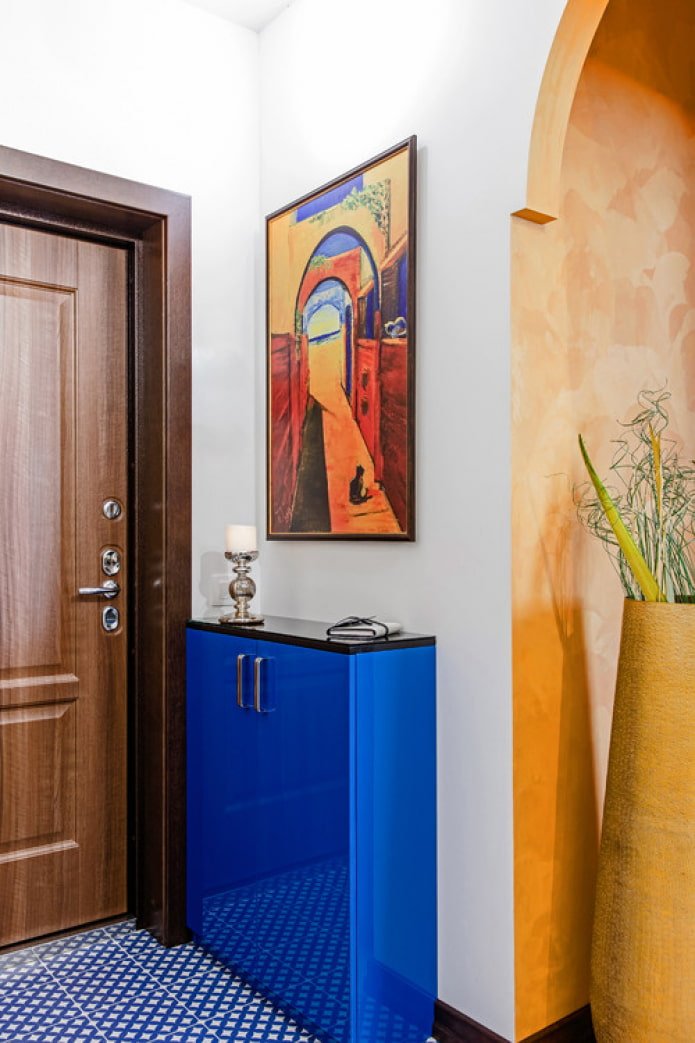
The Scandi style is characterized by the use of wicker baskets, homespun rugs, soft pillows. This combination creates a special cozy atmosphere.
The classic style cannot do without a mirror in a carved frame, a pouf with a carriage coupler, a vase with flowers.
The industrial style uses quite functional things as decorations: the same mirrors, lamps, seats.
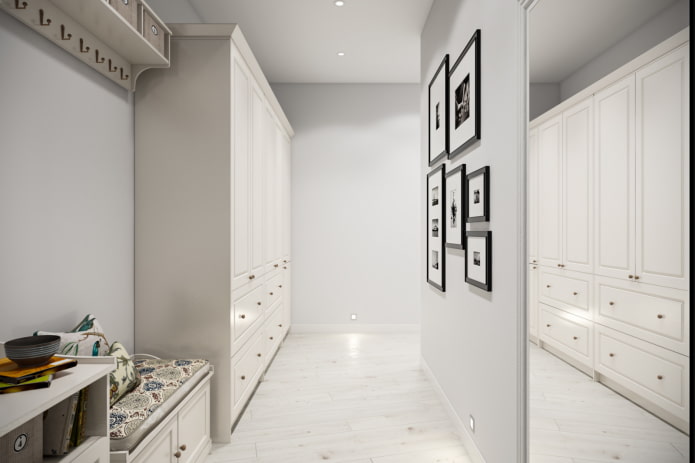
Beautiful design options
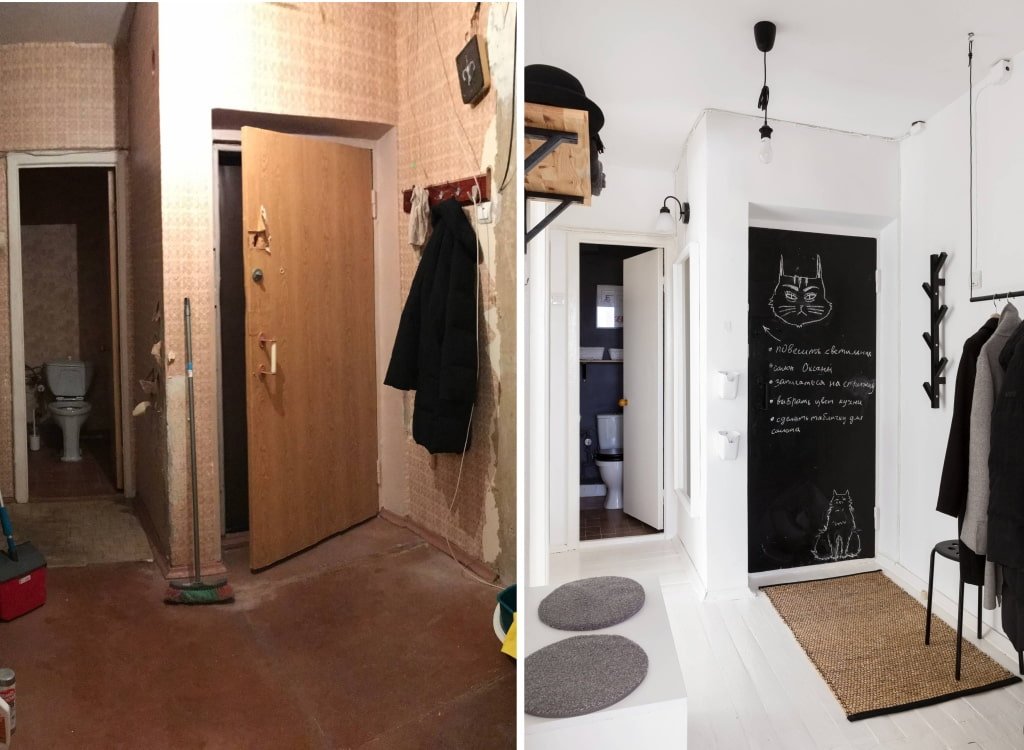
If the hallway in your two-room or three-room panel apartment is spacious enough, use zoning techniques: for example, partitions.
Modern slatted fences will simultaneously separate zones from each other, and vertical lines will make the room appear taller.
You should also pay attention to the design of the openings. For example, a bright entrance door can become a wonderful accent in the design or even its starting point.
Interior doors can be replaced with arches. If there is more than one passage, then the main one is highlighted in color – such highlighting will also play into the hands of the design.
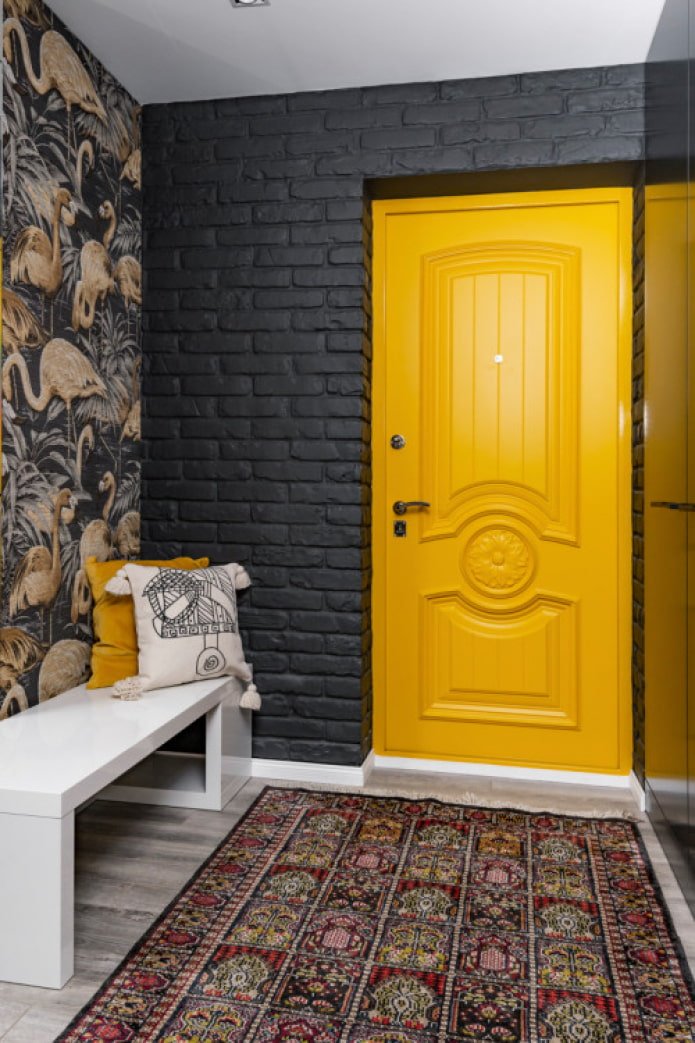
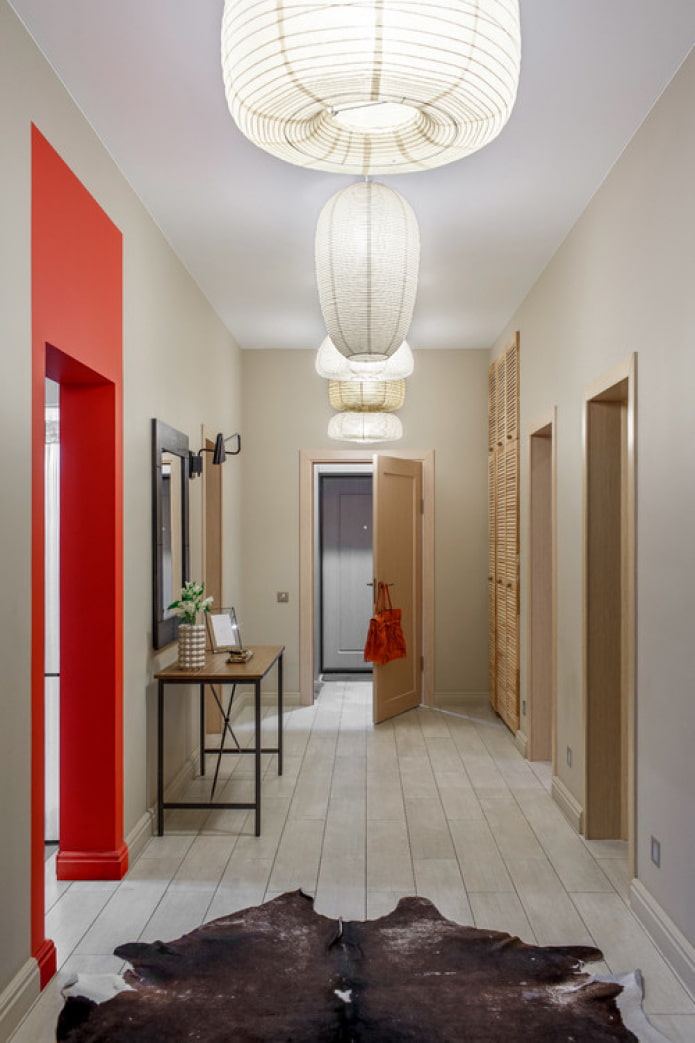
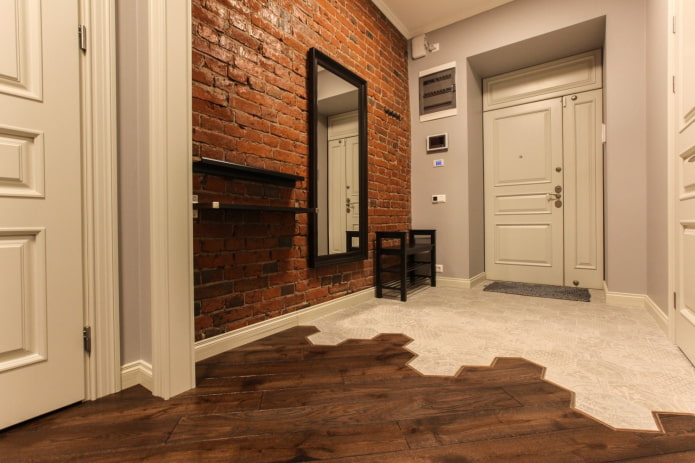
The photo shows the joining of different floor coverings
Now reading:
- Ceiling decor in the living room: more than 90 photos and stylish design ideas
- Kitchen Lighting: Design Ideas and Photos with Stretch Ceilings [71]
- Where to Place a Laundry Basket? – 5 Ideal Options
- Ultimate Guide to Pre-Owned Lamborghini Vehicles
- 33 Stylish Kitchen Options: 95 Photos for Interior Inspiration