Pros and Cons
The layout of the kitchen on two sides has its advantages and disadvantages.
Pros of a parallel two-row kitchen:
- large work surface;
- plenty of storage space;
- easy organization of the work triangle;
- the ability to place many built-in appliances.
The last point concerns not only the quantity, but also the dimensions: for example, when planning a two-line kitchen, you can afford to add a two-door refrigerator, a wide stove or a dishwasher.
Cons of a two-row kitchen:
- takes up a lot of space, suitable only for spacious rooms;
- difficulty with placing a dining table;
- bulky appearance.
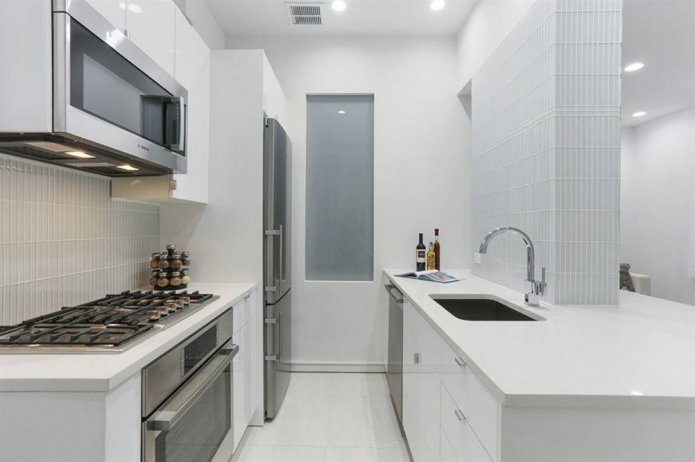
Who is a parallel layout suitable for?
The layout of a parallel kitchen primarily assumes a special geometry of the room. This is due to the depth of the drawers and countertops, as well as the required distance between them.
The width of the room should be at least 2.5 meters, the distance between rows is 1.2-1.5 m. If there is less than 120 cm between the drawers, it will be inconvenient for you to move around the room, since the furniture opens by 40-60 cm and interferes with walking. If more than 150 cm, you will spend too much time and energy moving around while cooking.
Advice! For rooms less than 250 cm wide, place shallow floor and wall cabinets on one of the walls: this way you will be able to maintain the necessary distance between the rows for comfortable movement.
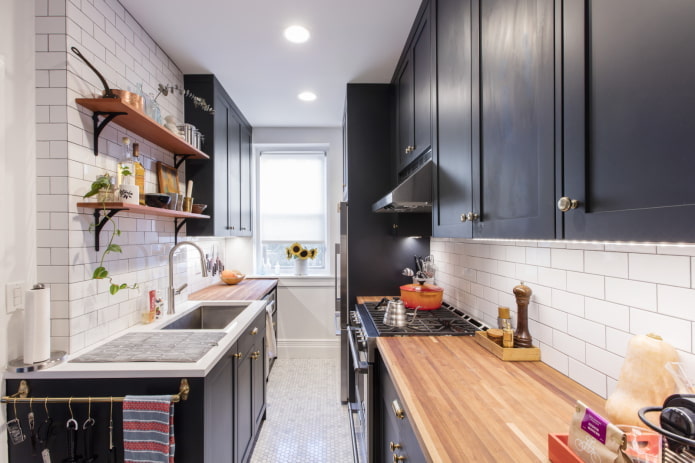
The photo shows a black set with open shelves
Touching on the topic of the advisability of placing furniture in two rows, it is worth noting: it is really needed by those who love to cook, have a lot of things to store and are going to place as many kitchen appliances as possible. Otherwise, designers advise saving space and using a kitchen set on one side.
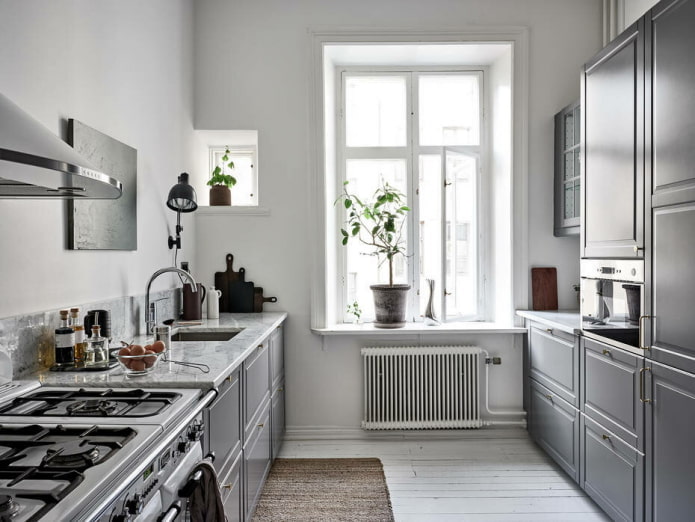
The photo shows an elongated Scandi style kitchen
What is the best way to arrange the furniture?
A kitchen on two walls is more complicated than it seems. Therefore, before ordering a set, make a drawing and decide on the location of every little thing.
Storage systems
Perhaps the largest area in any kitchen is the storage area. Professionals prefer to mark what and where will be located directly on the diagram: products, cookware, serving utensils, equipment, etc.
Proper zoning will allow you to build a logical and intuitive storage system:
- in the cooking zone, that is, near the stove and oven, place pots, pans, baking sheets, spatulas, baking tins;
- next to the stove is the space for preparation, here knives and cutting boards, bowls, spices and seasonings are relevant;
- keep sponges, rags, dishwashing liquid, bags near the sink;
- the storage area itself is divided into two parts: edible supplies are located in the refrigerator and drawers nearby, everything inedible (dishes, small household appliances, etc.) in modules on the other side.
Advice! To make the furniture more convenient to use, order only pull-out drawers for the lower tier: it is much easier to find something in them than in a swing-out cabinet.
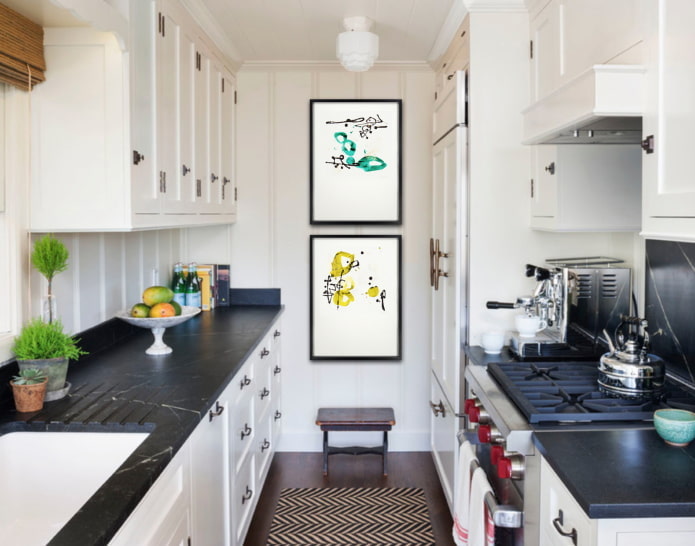
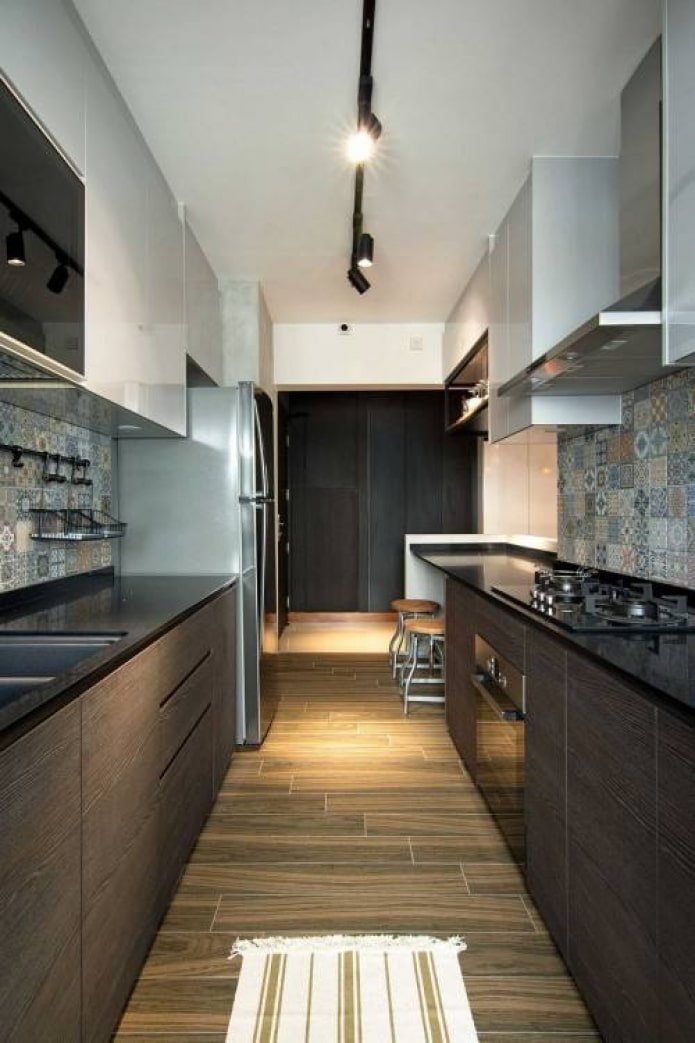
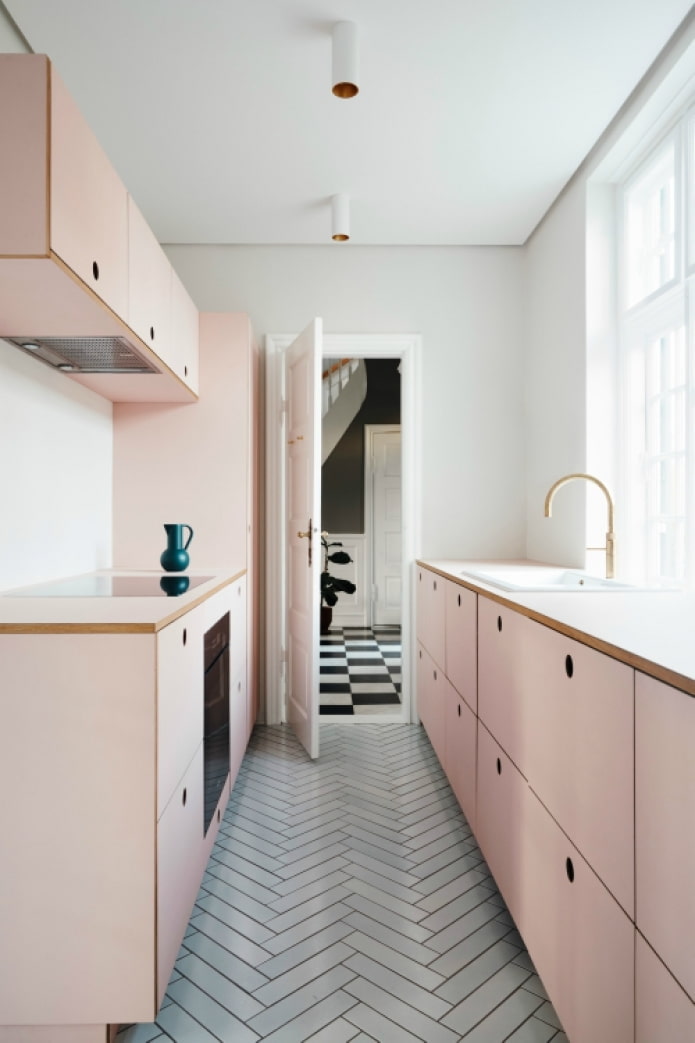
As for the upper level, there are 3 options:
- Add an additional third level of cabinets by ordering a built-in two-row kitchen up to the ceiling. This is relevant if you are not sure that there is enough space for all things, or you need to hide the pipe from the hood.
- Replace the upper tier with open shelves. The parallel kitchen will look more spacious and lighter due to this technique.
- Leave the upper tier only on one side. This will also help to visually lighten the parallel structure, but will reduce the amount of storage space.
An important nuance is the placement of the refrigerator. It is part of the working triangle, so you cannot put it in any free space, the location needs to be thought out. Experts advise installing the refrigerator on one side, and the stove, sink and work surface on the other. It is also convenient to build a refrigerator into a wall of columns, hiding an oven and a microwave in them.
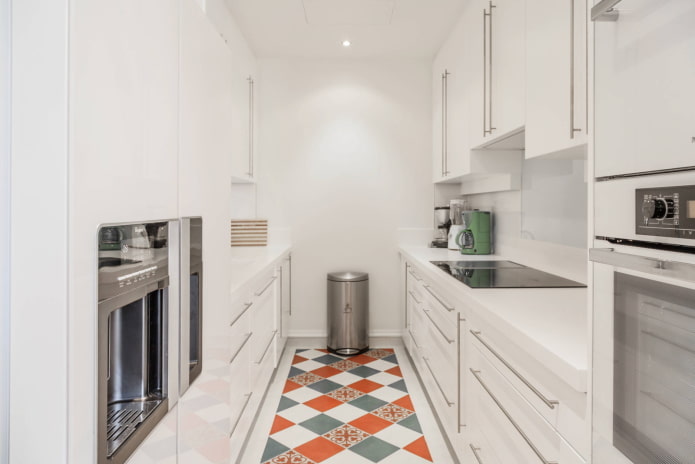
The photo shows an option for placing a large number of modules
Cooking area
The most actively used space in any, including parallel, layout is the work area. We have already mentioned that the stove is located near the sink, on the side opposite the refrigerator. Leave a countertop between them for preparing food. The width should not be less than 60 cm, it is better to have 90-100 cm of stock – this will make cooking more convenient.
In an elongated two-row kitchen with a large countertop, install a large 3-4 burner stove. In the case of a small walk-through kitchen, 2-3 burners are enough.
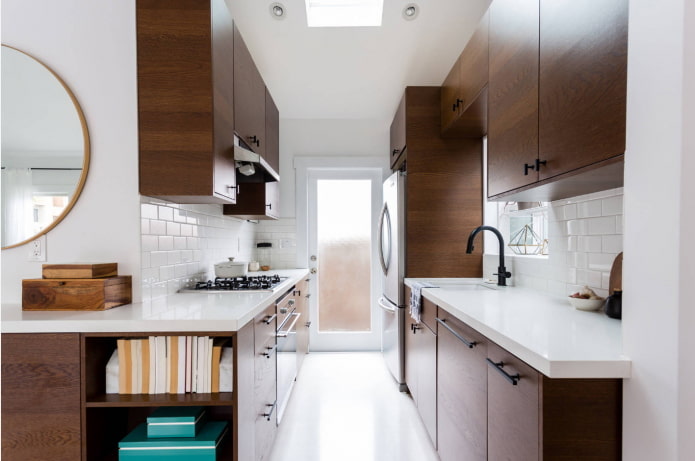
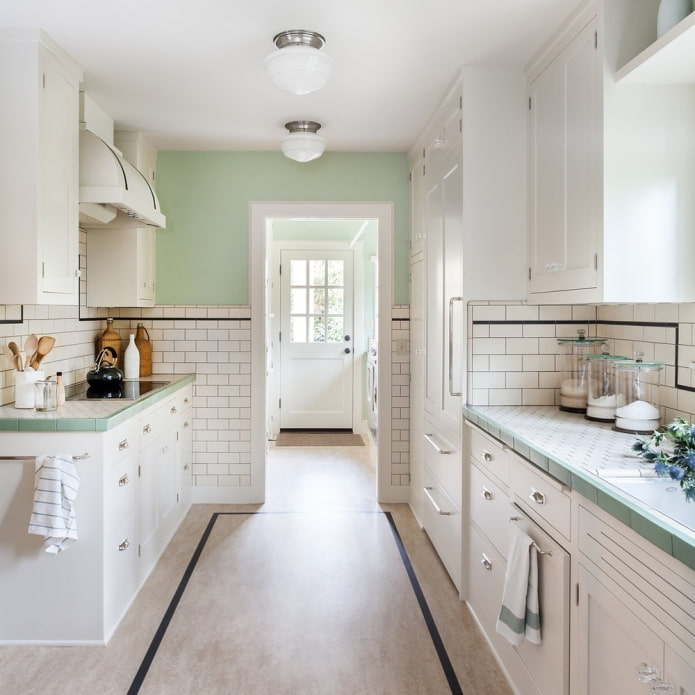
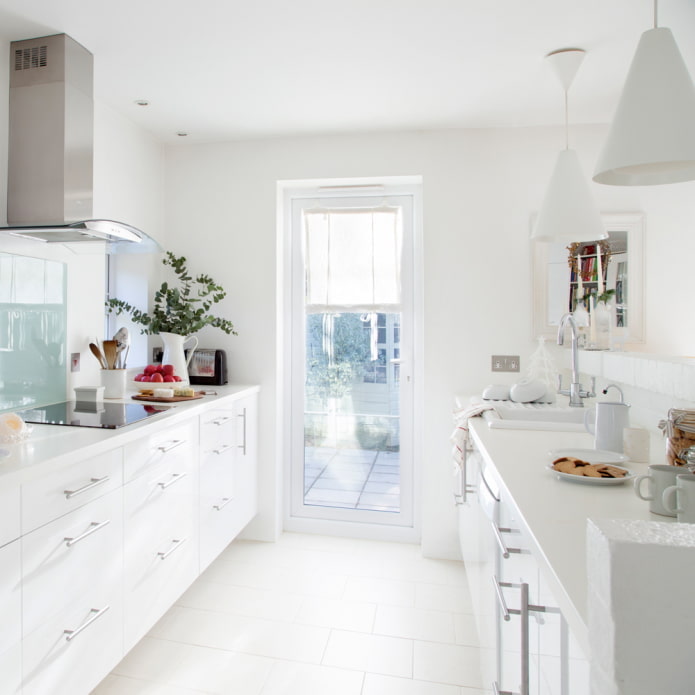
The oven is not directly related to the cooking area, so it can be taken out of it: it will be more convenient for you to use equipment located at hand and eye level than under the hob.
Standard solution: 2-3 columns next to each other, into which the oven and refrigerator are built in.
Tip! Leave an empty 60 cm countertop near the column so that when you take out a hot baking tray, you can immediately put it down, and not carry it across the entire room.
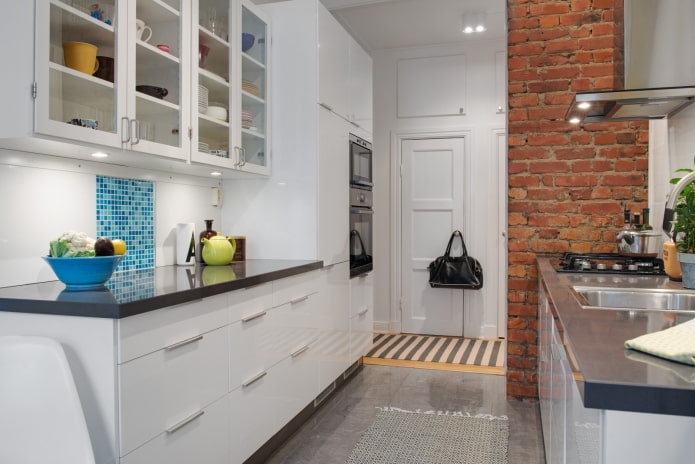
The photo shows a walk-through kitchen
Washing area
From the previous sections, it is clear that in a parallel kitchen in two rows, the sink is placed near the stove. The dishwasher is also installed here – this way you won’t have to run water pipes and communications across the entire room.
Important! Don’t put the sink in a corner, it won’t be as convenient to use as the one that’s located approximately in the center of the row.
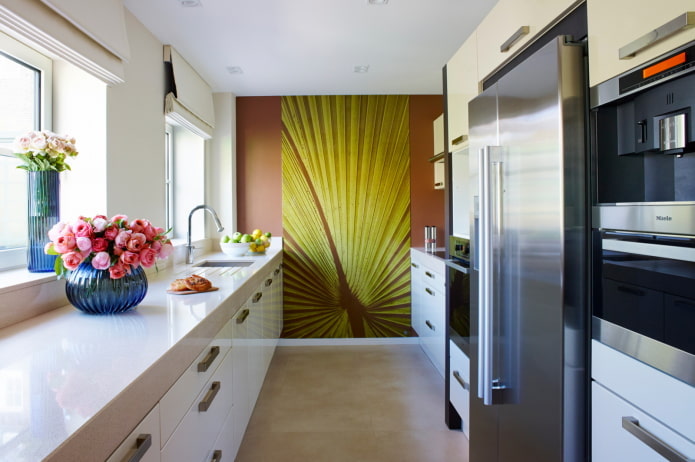
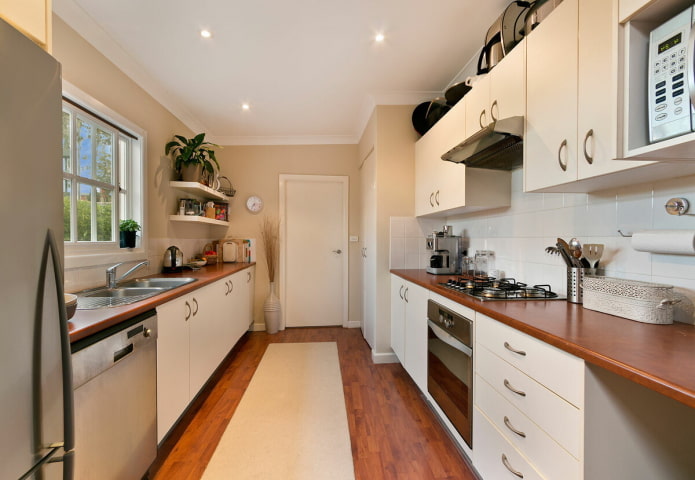
Dining area
The most difficult task you’ll have to solve is to find a place for a dining area in a narrow kitchen.
The simplest and most optimal solution is to shorten one of the rows and put a dining table with chairs.
If you want to focus on the dining area rather than the work area, shorten both sides of the two-row kitchen. The freed up space will be enough even for placing a sofa or a kitchen corner.
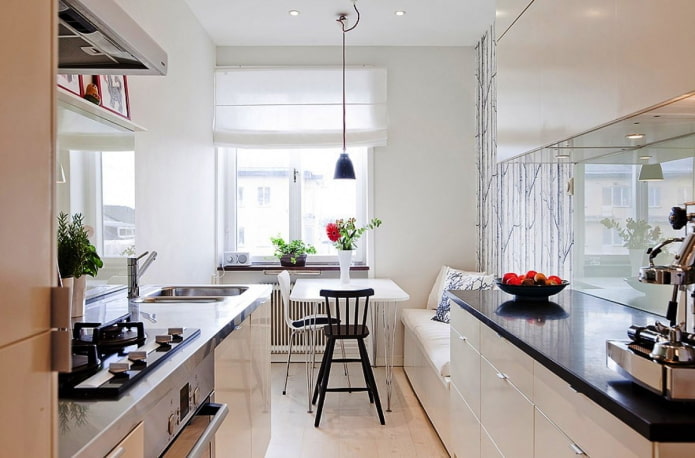
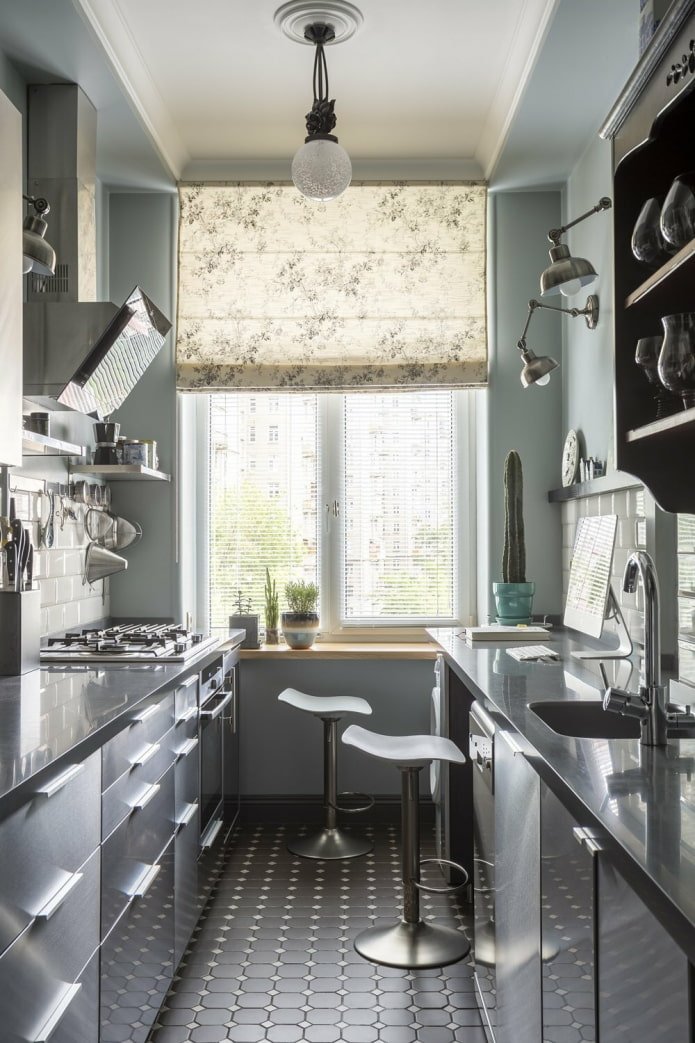
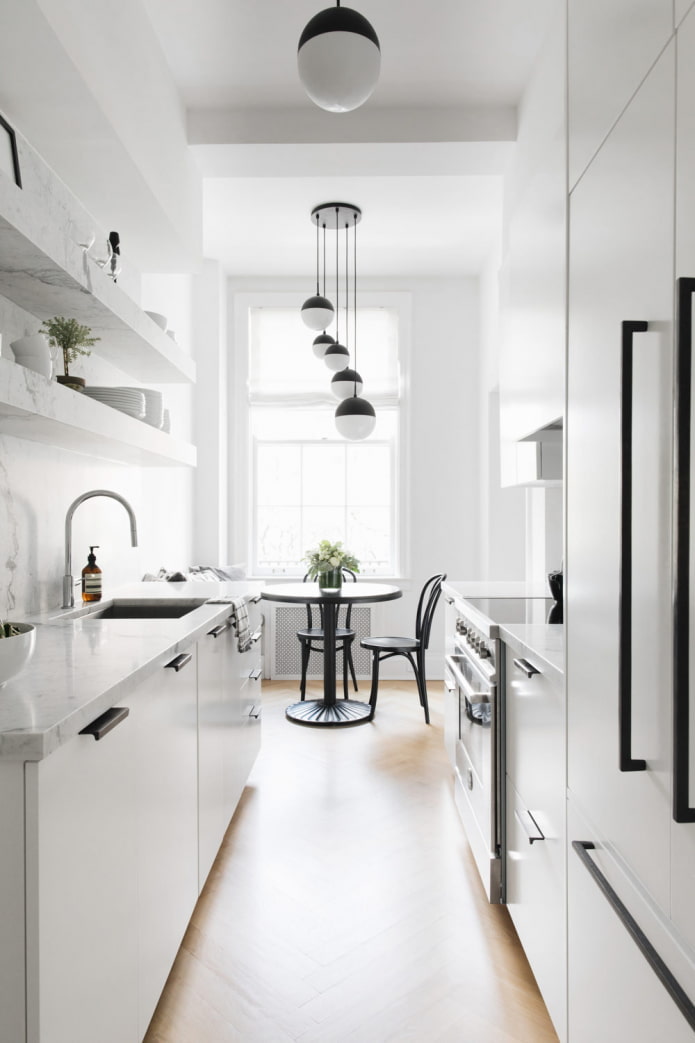
Option a two-row kitchen with a dining area in a bay window or on a balcony is the most exotic and beautiful of all. Therefore, if you are lucky and your apartment has a bay window, panoramic windows or a loggia, use it.
Method No. 4: a bar counter. It can be arranged on the windowsill between the rows or you can refuse a couple of cabinets and turn part of the countertop into a table. Suitable if 1-2 people live in the apartment or there is a separate dining room in the living room.
Advice! Even if there is enough space in the middle between the drawers (as is usually the case in square rooms or studios), it is not recommended to put a table there – the lack of a passage will reduce the ergonomics of the kitchen.
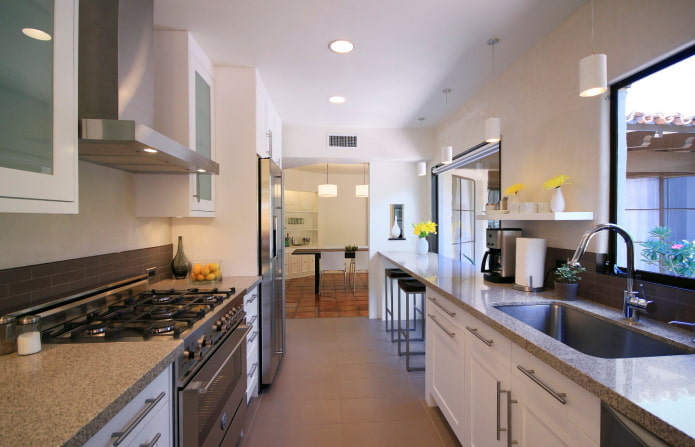
The photo shows a kitchen set with a bar counter
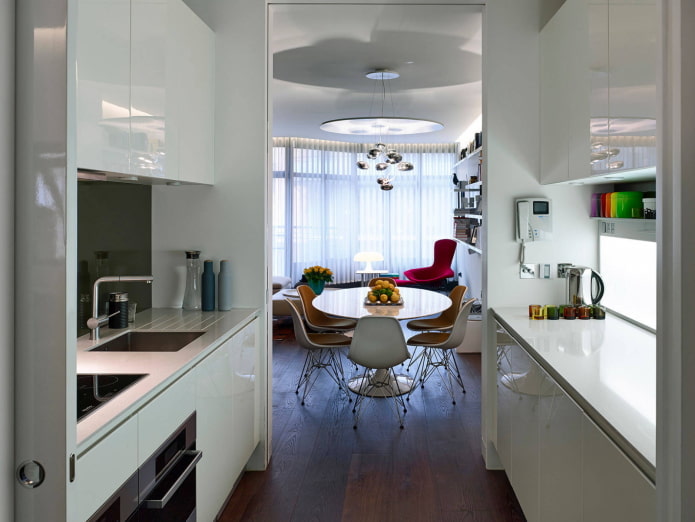
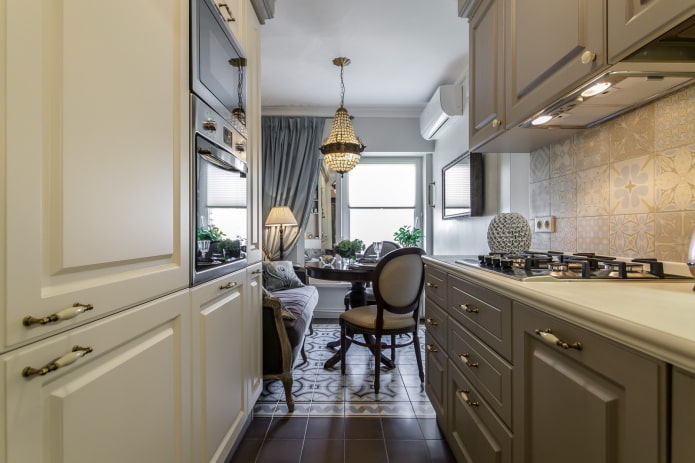
Headset design options
Although the main common feature of a two-row layout is a parallel arrangement, they differ from each other more than it might seem. The final design depends on your wishes and the features of the room.
We have already briefly mentioned many techniques, but we suggest repeating them again:
- Narrowed cabinets on one side. It is important to understand that a depth of less than 50 cm will make it difficult to choose equipment for arrangement.
- Replacing cabinets with open shelves. In one row or both. A kitchen in 2 rows will become more spacious, but there will be more cleaning.
- Three-level headset. The second upper level will allow you to hide the air duct and increase the storage area. In a modern style, the middle level is “recessed” to add volume and avoid hitting your head while cooking.
Tip! To save space, remove the door and leave a free opening, or replace it with a sliding door instead of a hinged one.
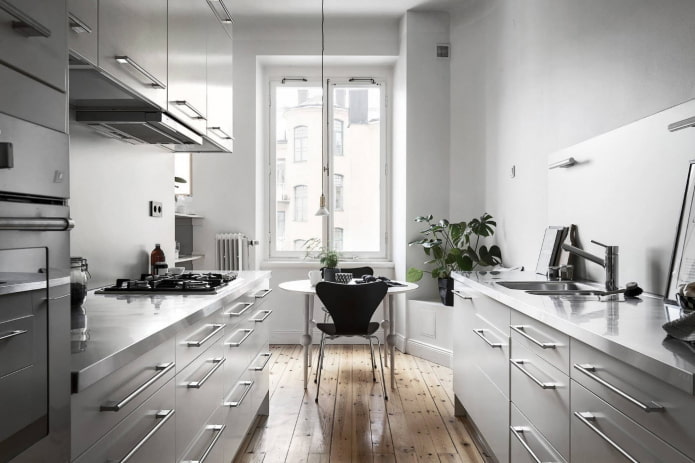
In the photo, the furniture matches the color of the walls
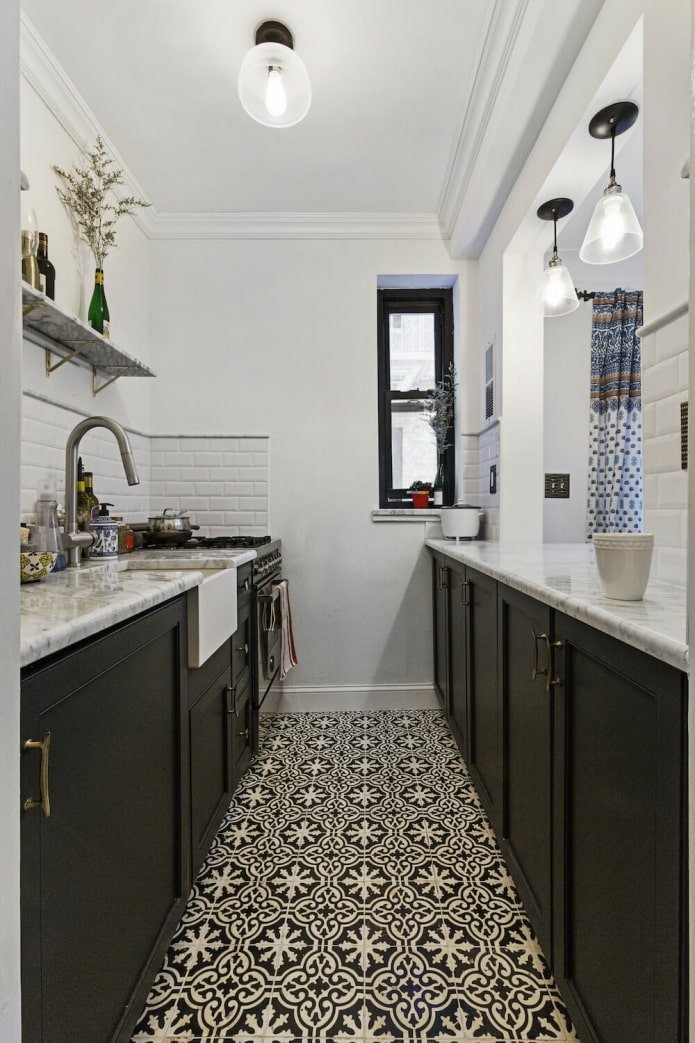
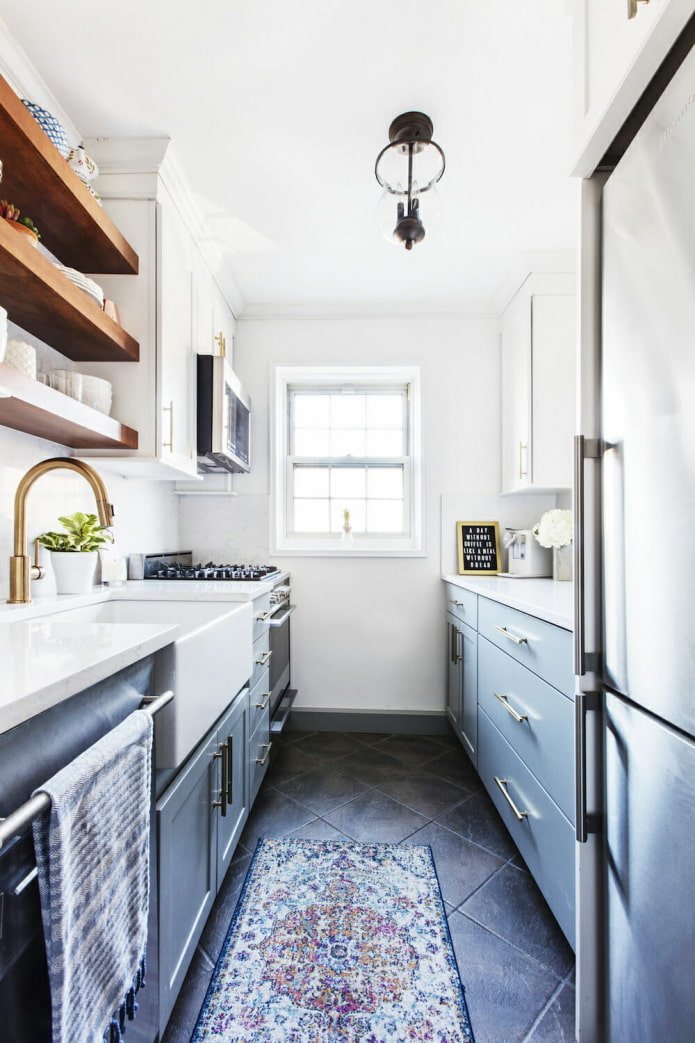
Another important issue that cannot be ignored: the color of the facades. Since there are really a lot of cabinets, white and its shades will be the most suitable. Light colors will play their role and will not make the room overloaded.
The second way is cabinets in the same color as the walls. This technique literally dissolves the furniture in space and makes it invisible.
The third option is a two-color parallel set. The top is as light as possible, preferably white. The bottom is any suitable shade.
Advice! In a small area, use glossy facades, they reflect light and visually expand the space.
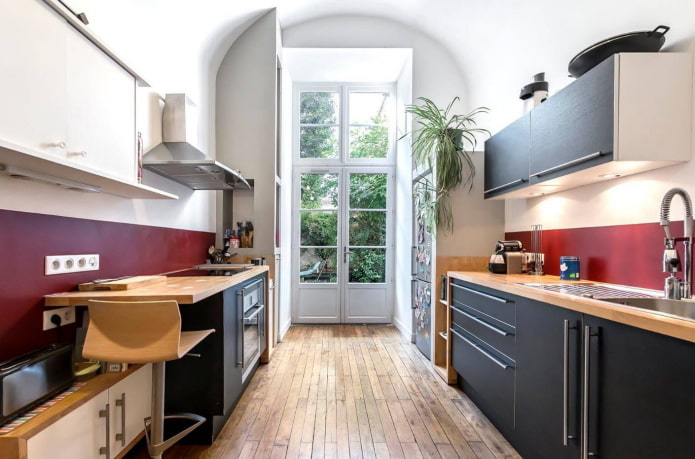
Now reading:
- Effective ways to combat moths in an apartment: reasons for their appearance and 14 solutions.
- Frescoes in the interior: the best examples and inspiring ideas with photos.
- Ford Ka & Ka+: Compact Cars with Style and Performance
- Floor Lighting: 43 Interior Photos and Installation Tips
- The Ultimate Guide to Buying Used Fiat Cars